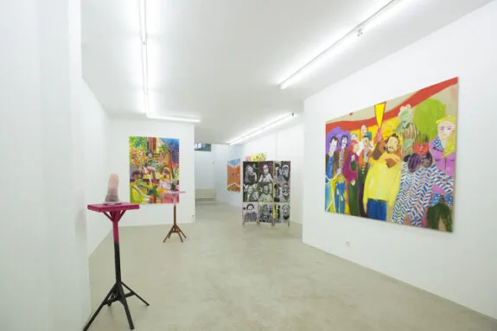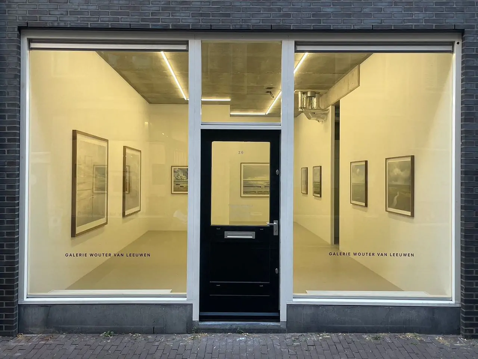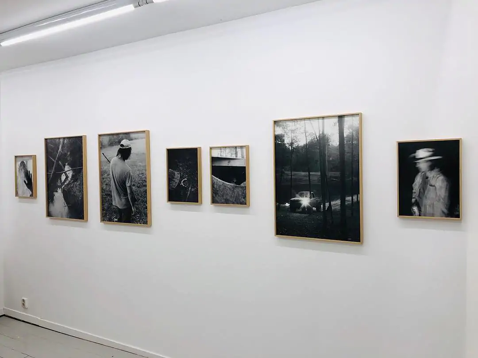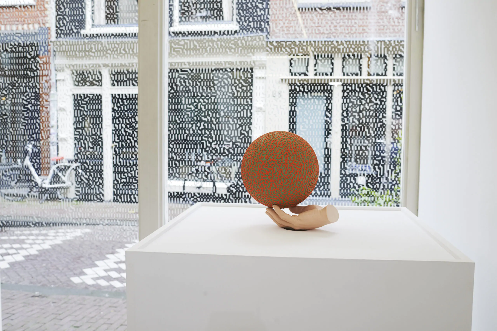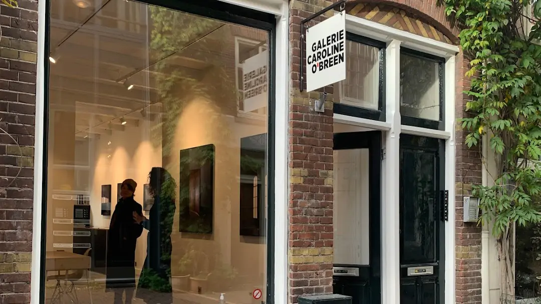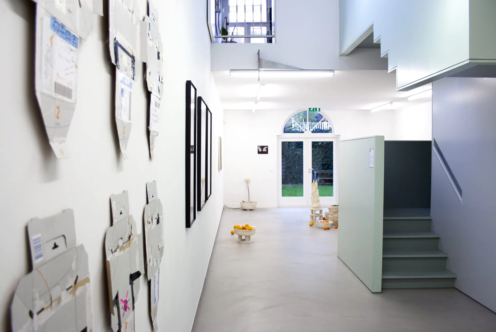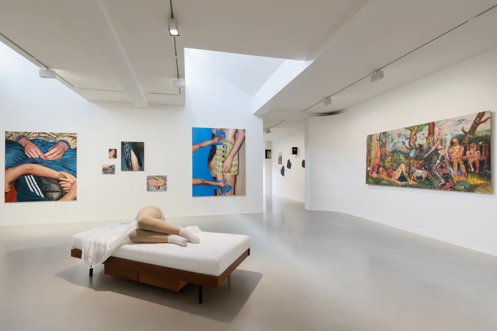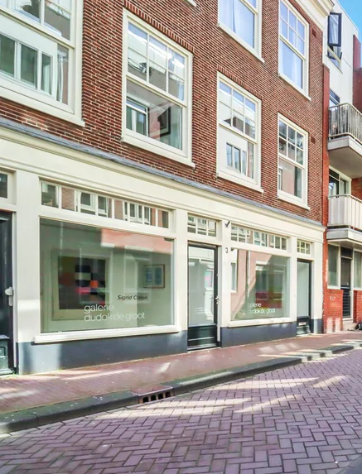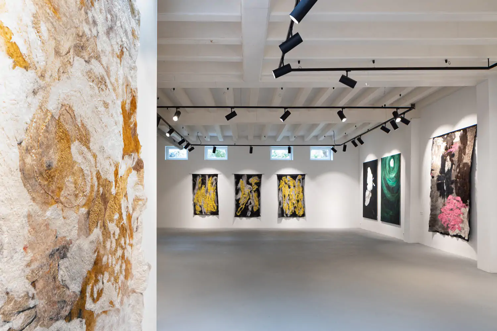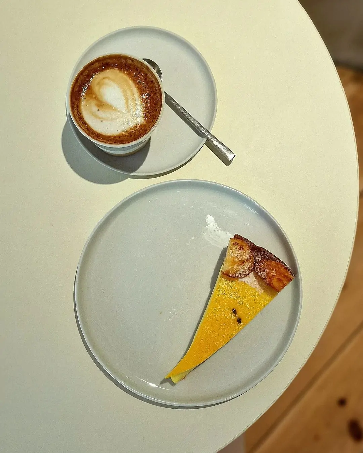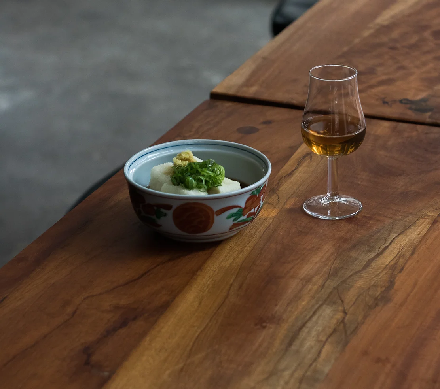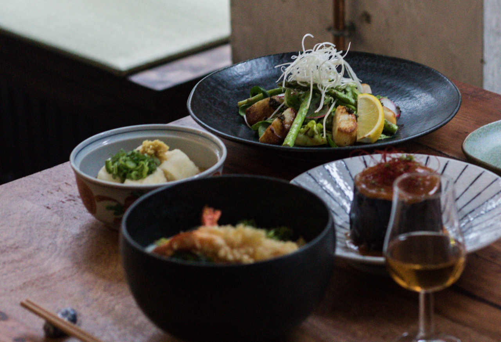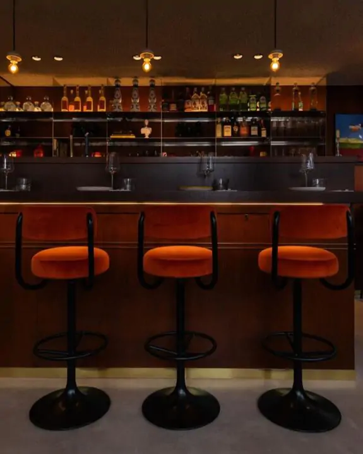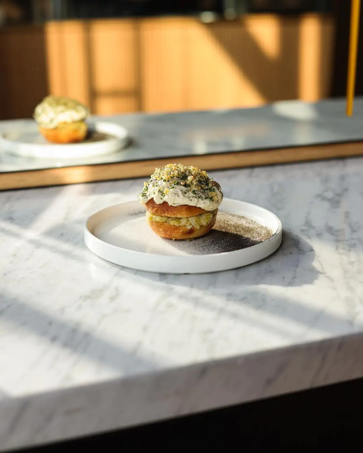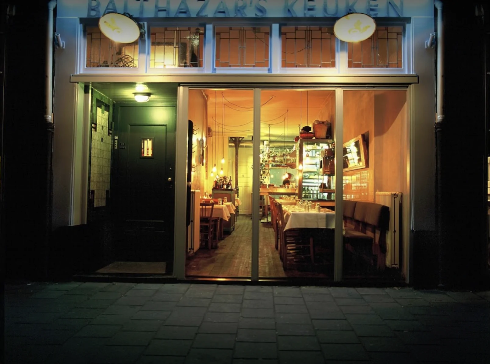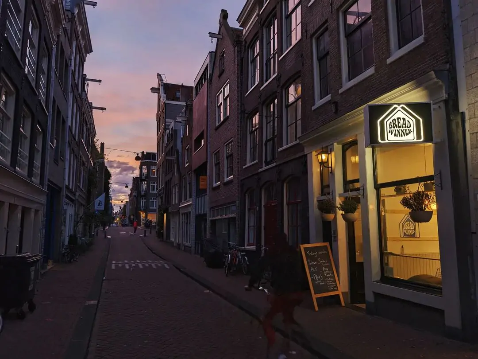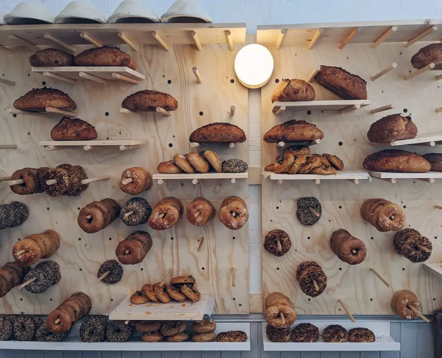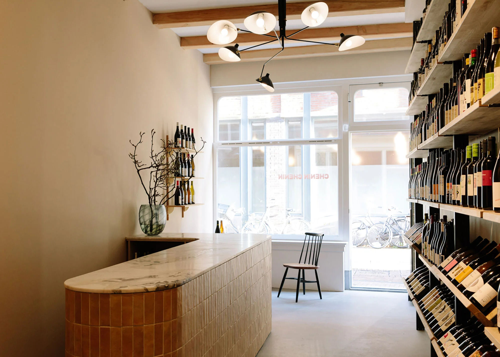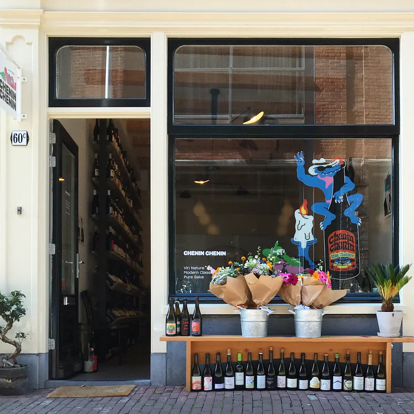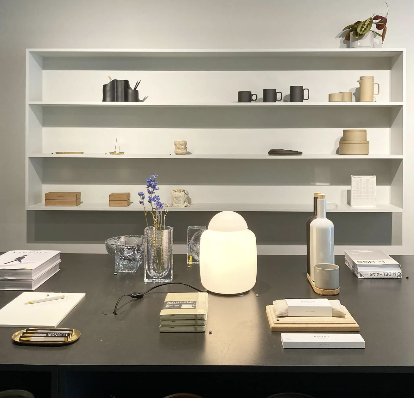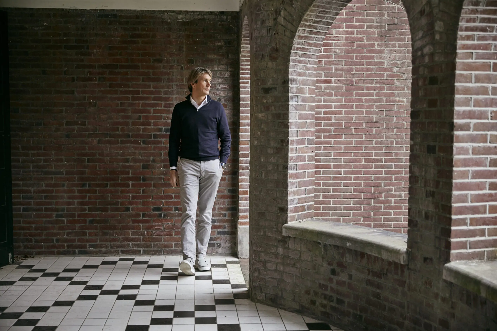In the former school building 'De Voorzienigheid', is an exclusive loft of approximately 128 square meters on the first floor, an oasis of tranquility and elegance. This apartment, situated on freehold land, is accessible via a grand and historic staircase and an elevator and includes a practical storage unit in the basement. The apartment boasts a height of 4.35 meters and features loft characteristics, with a study, a mezzanine for sleeping, and impressive high ceilings that give the space a sense of grandeur. With underfloor heating, a modern kitchen, and a luxurious bathroom, this apartment strikes the perfect balance between style and functionality.
Tour
A unique apartment with generous height: the living space has an impressive height of 4,35 meters and large windows with shutters, offering a stunning view upon entry. The dark floor accentuates the space and underfloor heating provides extra comfort. Radiators are discreetly concealed behind custom-built cabinetry. The seating area is harmoniously situated beneath the mezzanine.
The kitchen is luxuriously designed with dimmable lighting, a barista corner, and a hard stone countertop from Italy. The appliances include three standalone burners, a Bosch dishwasher, a Gaggenau combi-microwave, and a refrigerator. Custom-made by De Elementen from Mijdrecht, the kitchen seamlessly integrates a wardrobe with storage space and a toilet.
A spiral staircase leads to the mezzanine, which functions as a bedroom and maintains the loft vibe through its openness. The en suite bathroom features a rain shower, underfloor heating, and a Philippe Starck toilet with Vola faucets and high-quality finishes.
A special detail is the internal balcony of the study, which offers a beautiful overview of the living area and reflects the canal views on the ceiling. The white, custom-made cabinets in the study remain for the next occupant.
What the residents will miss
"The high windows with partially old glass, the abundant natural light, and the impressive space of this apartment make it a truly special place."
Neighborhood
The property is located in a charming and vibrant area in the center of Amsterdam on Lauriergracht, known for its historical charm and modern dynamism. Within walking distance, you will find the famous Amsterdam canals, historical buildings, museums, and a diverse range of dining options, from traditional cafés to upscale restaurants. The nearby Jordaan offers a wealth of boutiques, markets like Noordermarkt, and local specialties. Lauriergracht combines Amsterdam's history with contemporary city life, making it ideal for a unique living experience.
On our website, we have compiled the best hotspots in the neighborhood for this property presentation.
Key details
• Beautiful loft of approximately 128 m² in a former school
• Very meticulously renovated and maintained
• Luxurious finishes and many custom-built cabinets
• Situated on freehold land
• Service costs VvE € 273 per month
• Renovation year 2020
• Storage unit in the basement of approximately 4 m²
• Hydrophore
• Municipal monument
• Rijksprotected cityscape

De Voorzienigheid
On the serene Lauriergracht, one of the radial canals that exudes a majestic atmosphere in the early hours, stands an impressive former school building of the Roman Catholic institution “De Voorzienigheid.” The left part of the building, with its distinctive façade layout, served as a convent for the sisters who taught at the De Voorzienigheid schools. Today, the building has been converted into an apartment complex. The current owners acquired the property as a pied-à-terre, a strategic base to be closer to their children and grandchildren living in Amsterdam. As the grandchildren have grown up and their children have moved to other parts of the country, the apartment is being used less and less. Therefore, they have decided to sell the apartment. We are pleased to assist in this process and are seeking a new owner who will start a new chapter here.
Otte van Apeldoorn | Real Estate Agent at Broersma Wonen

History
The congregation ‘The Poor Sisters of the Divine Child’ was founded in 1852 and operated a home for neglected girls up to 12 years old in the Jordaan under the name Stichting De Voorzienigheid. Also known as the Foundation of Saint Jerome and Aemilianus, it was established by Pastor Petrus Hesseveld. In 1858, the sisters began a host bakery, which grew into a factory producing 600,000 hosts weekly and celebrated its centenary in 1958.
The De Voorzienigheid complex also included schools and orphanages and covered a large part of the block between Lauriergracht, Konijnenstraat, and Elandsstraat in the first half of the 20th century. The building now known as number 37 was part of this complex and housed a training school for female teachers. In 1991, the last sisters moved to Heemstede. The complex has a complex building history, with various renovations and extensions. Several Catholic architects contributed to its construction, including Bleys, Duncker, and Joling.




Living and cooking
The living room of this apartment is impressive, featuring high windows that overlook the canal and a mezzanine level that adds a unique architectural dimension. An internal balcony enhances the space’s allure. The dark flooring creates an intimate atmosphere, while underfloor heating provides extra comfort. The spacious seating area beneath the mezzanine is a sheltered and cozy spot, perfect for relaxing on the large corner sofa.
The dining table is positioned in the higher part of the living room, where an abundance of light from the large windows floods in. This creates a bright and inviting dining area.
Next to the passage to the kitchen, a niche has been created to provide beautiful sightlines to and from the living room. No expense or effort has been spared to provide the kitchen with the right balance between functionality and aesthetics. The custom-made cabinets, the clever window for extra light, and the built-in appliances come together in a design that radiates simplicity and elegance.
Specially designed black cabinets offer practical solutions, including a wardrobe with storage, and a guest toilet at the entrance.
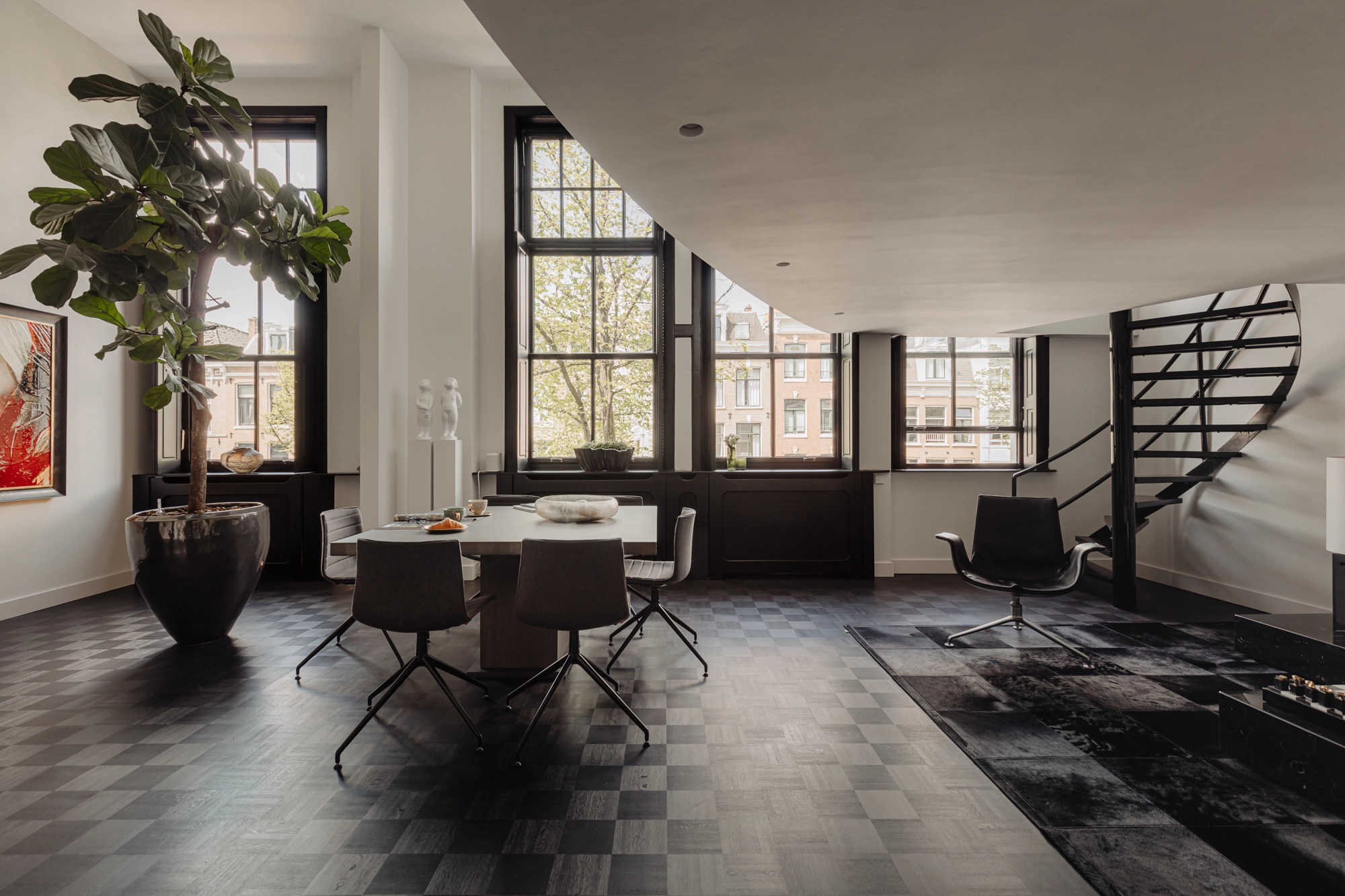
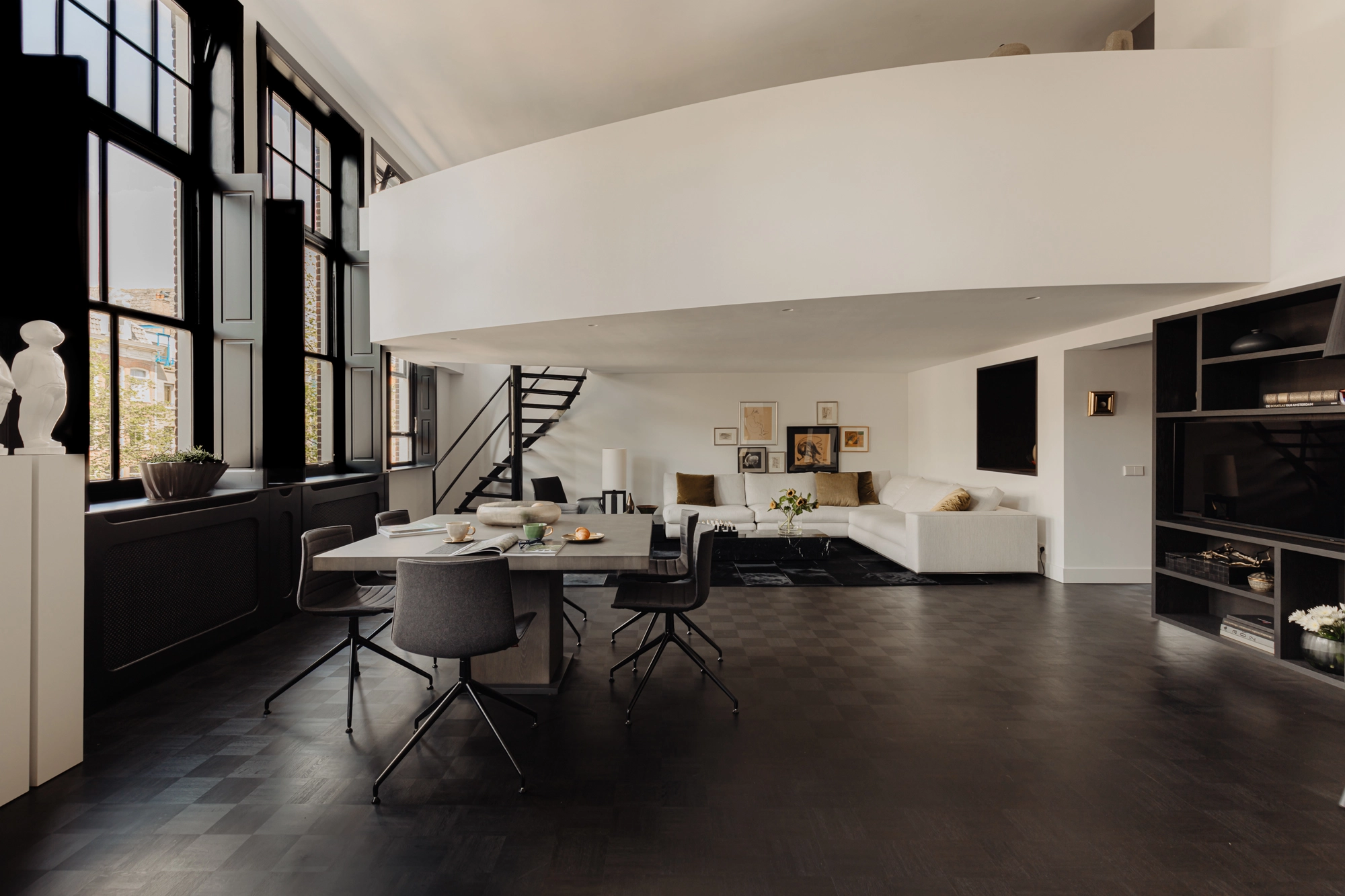

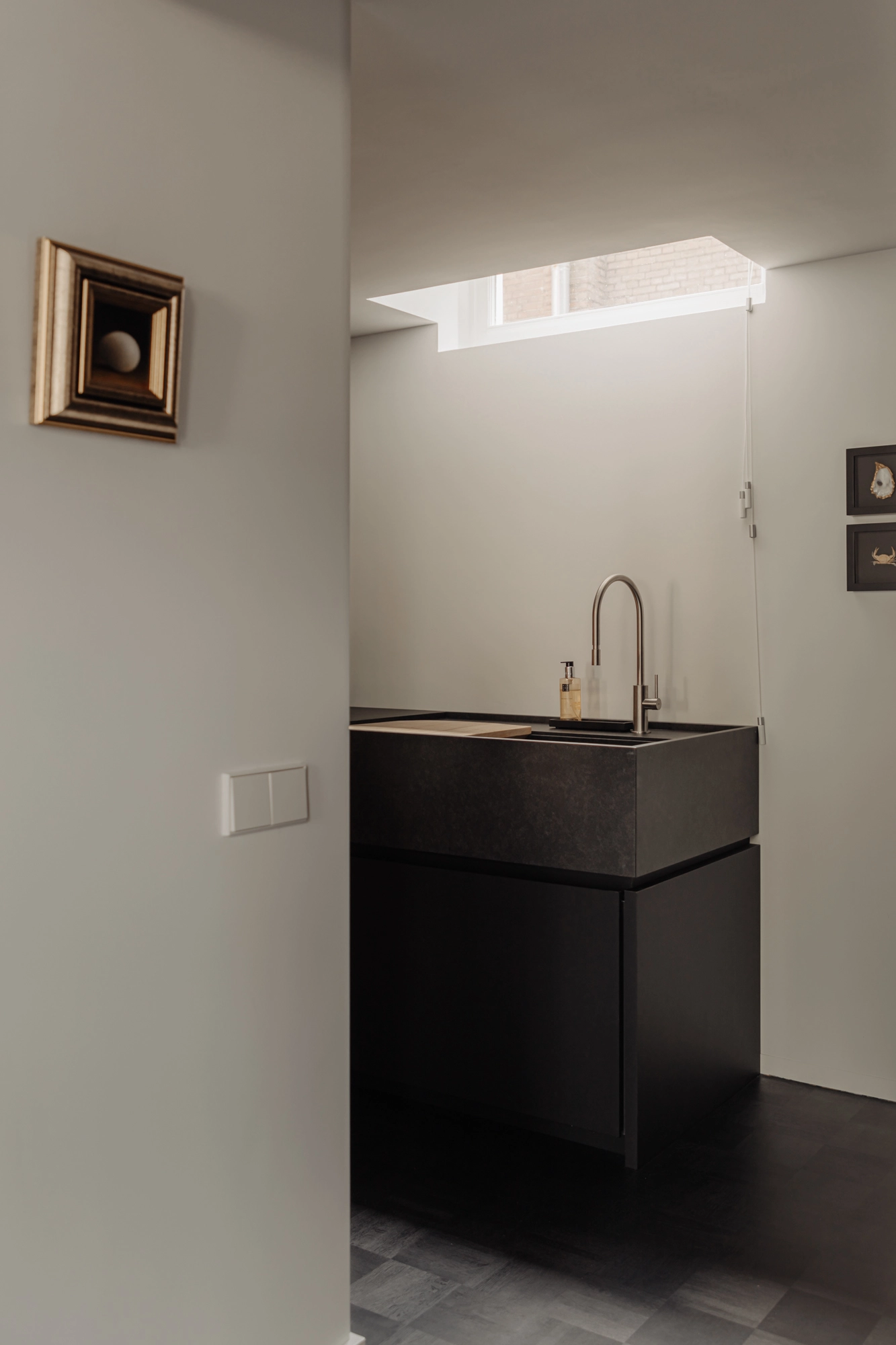



Rest and refresh
Due to the 4.5-meter height, a mezzanine level has been created. This level is accessible via a spiral staircase at the front. Intentionally, no wall has been placed between this area and the living space, allowing the room to be experienced fully from all angles. The bed is strategically placed against the wall to optimize the use of space.
Above the kitchen is the bathroom, equipped with a walk-in shower, a toilet, a vanity unit and a washer and dryer.
A glass sliding door separates the bathroom from the study/ walk-in closet, which features custom-built cabinetry. This room provides access to the internal balcony. From this balcony, the entire apartment is well visible, enhancing the sense of a carefully curated and unique whole.
Due to the 4.5-meter height, a mezzanine level has been created. This level is accessible via a spiral staircase at the front. Intentionally, no wall has been placed between this area and the living space, allowing the room to be experienced fully from all angles. The bed is strategically placed against the wall to optimize the use of space.
Above the kitchen is the bathroom, equipped with a walk-in shower, a toilet, a vanity unit and a washer and dryer.
A glass sliding door separates the bathroom from the study/ walk-in closet, which features custom-built cabinetry. This room provides access to the internal balcony. From this balcony, the entire apartment is well visible, enhancing the sense of a carefully curated and unique whole.







Neighborhood
The property is situated in a charming and vibrant neighborhood in the center of Amsterdam on the Lauriergracht, known for its historical charm and modern dynamism. Within walking distance, you’ll find the famous Amsterdam canals, historic buildings, museums, and a diverse range of dining options, from traditional cafes to upscale restaurants. The nearby Jordaan district offers an abundance of boutiques, markets like Noordermarkt, and local specialties. Lauriergracht blends Amsterdam’s history with contemporary city life, making it ideal for a unique living experience.
Accessibility
The apartment is easily accessible by bike, car, or public transportation. The Ring A10 can be reached within 5 minutes by car via exits S100, S103, and S105 (South). Several tram and bus lines, such as tram 17 to Central Station, depart from Rozengracht. At Elandsgracht, there is a bus station with regional transport, including a direct connection to Schiphol Airport. By bike, Central Station is reachable within 5 minutes.
Parking
Parking is available through a permit system on the public road (permit area Centrum-2d). With a parking permit for this area, you may park in Centrum-2. A resident’s parking permit costs €315.60 per 6 months. Currently, there is a 19-month waiting list for this permit area. A second parking permit is not available in this area. In addition to street parking, it is also possible to park for free with a permit in the Q-Park Europarking garage. (Source: Municipality of Amsterdam, August 2024).
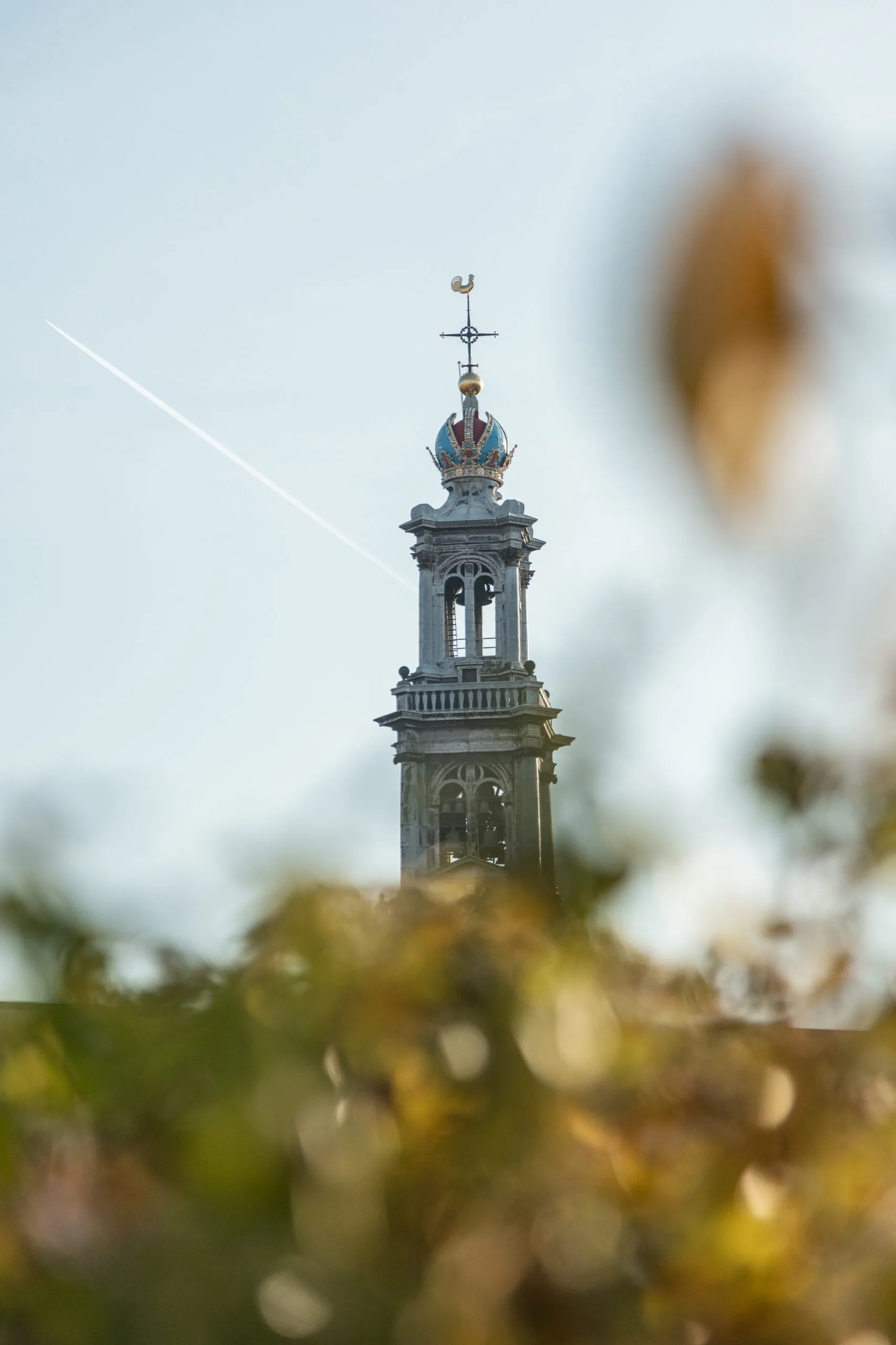
"De hoge ramen met gedeeltelijk oud glas, de overvloedige lichtinval en de indrukwekkende ruimte van dit appartement maken het tot een bijzondere plek."




