About Mesdagstraat 50-3, Amsterdam
- € 605.000,- Kosten koper
- In overleg
- 4 rooms
- 2 slaapkamers
- 1 badkamers
- Intern: Goed
- Extern: Goed
- Living surface: 74 m²
- Inhoud: 222 m³
- 1922
- Dakraam
- Tv kabel
- Aan rustige weg
- In woonwijk
- Betaald parkeren
- Parkeervergunningen
- CV Ketel
- CV Ketel
- Woonruimte
- Eigendom belast met erfpacht
- Geen tuin
- Balkon
- Gemeente: Amsterdam
- Sectie: V
- Nummer: 10611
- Dubbel glas
- Energielabel C
- Appartement
- Bovenwoning
- 4
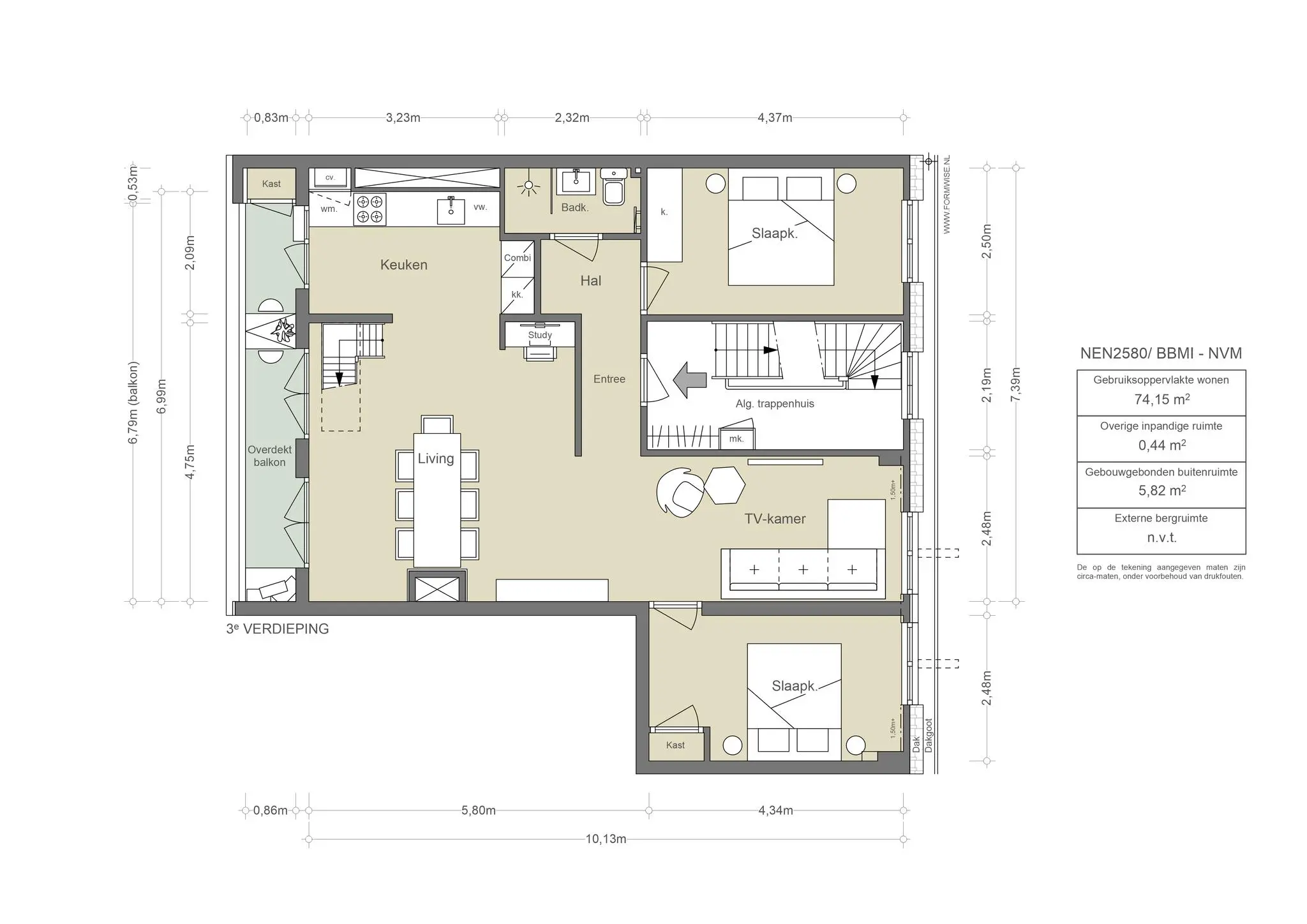
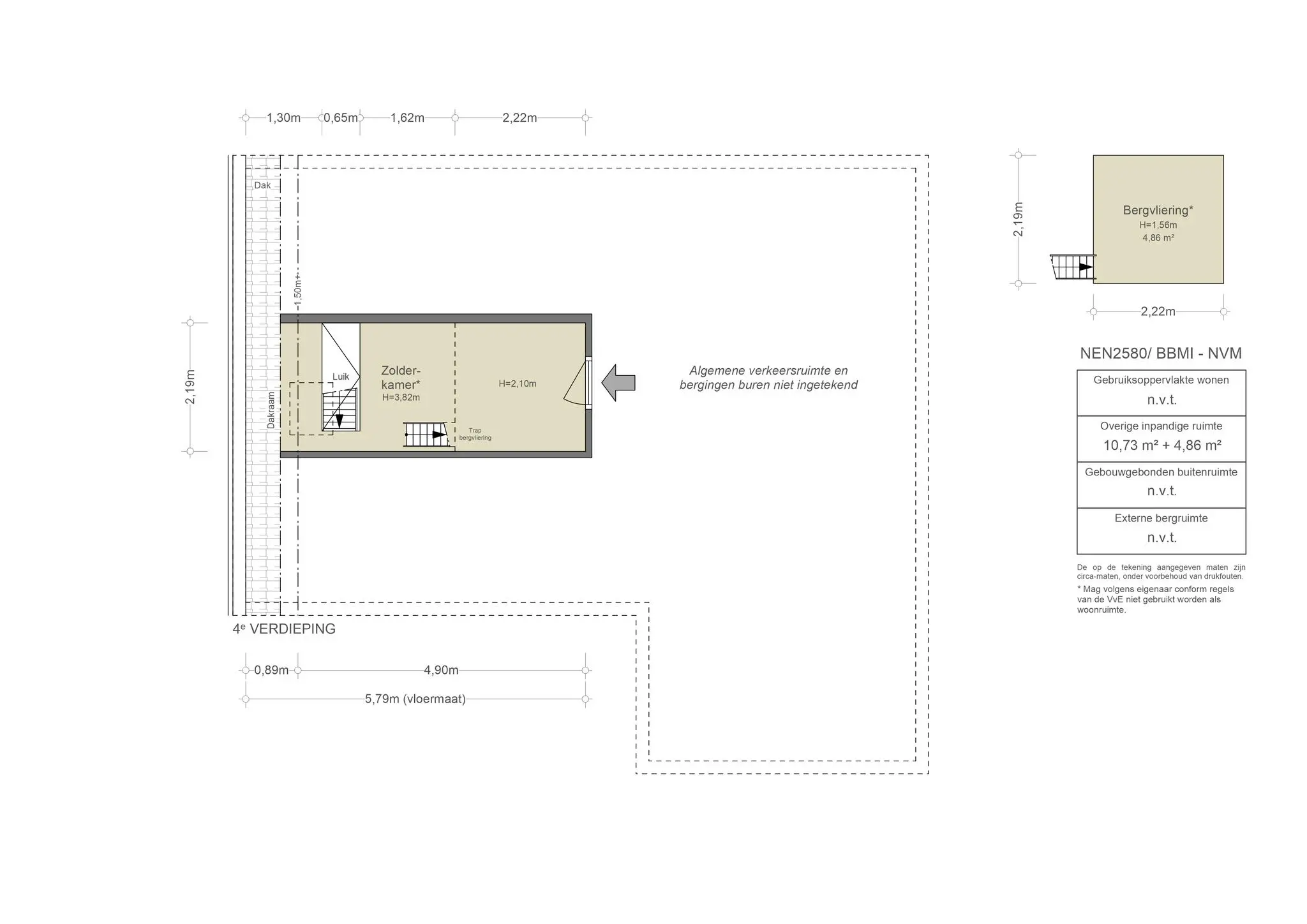
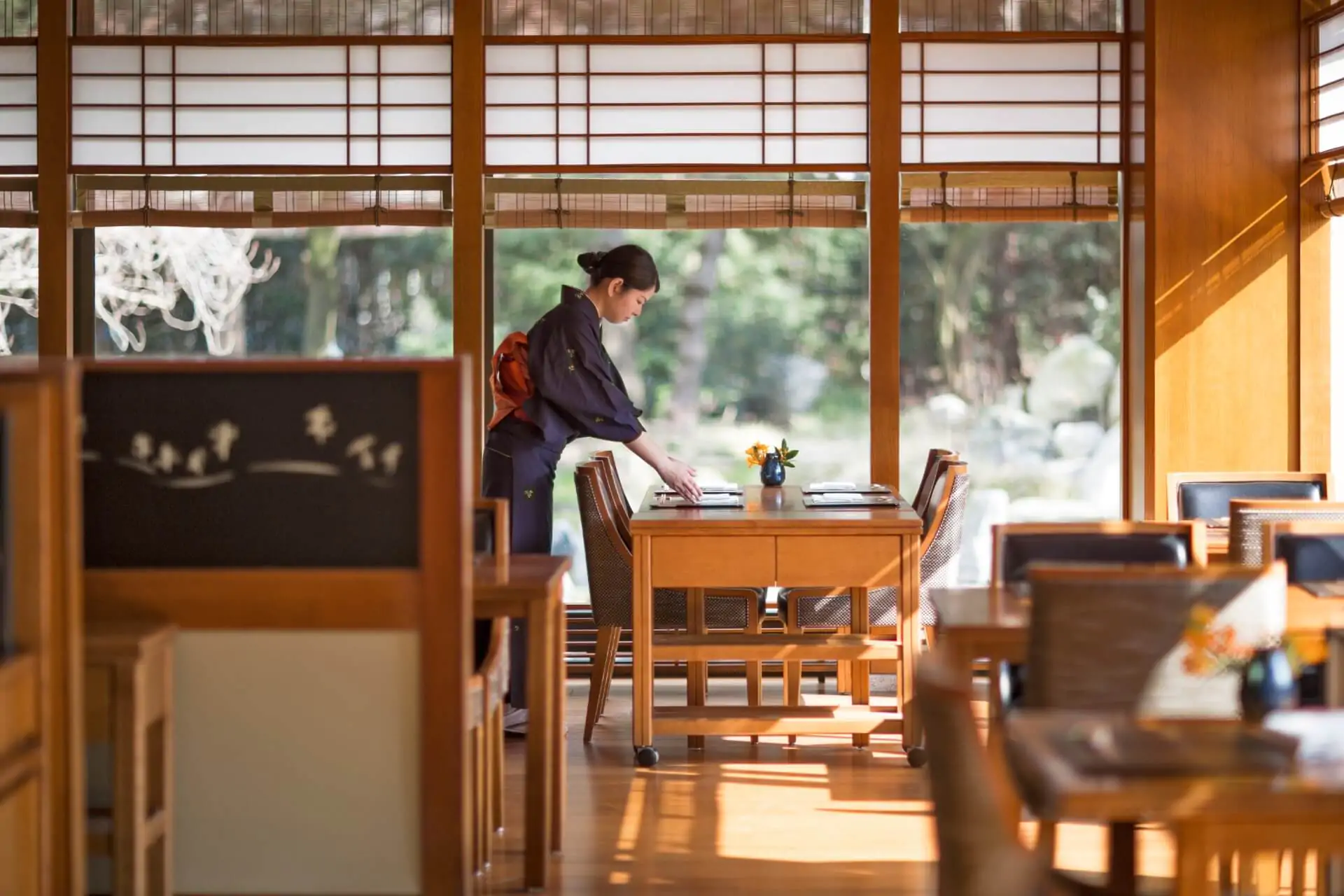
1072 LH Amsterdam
Yamazato (*)
Als de naam Yamazato je niets zegt, is het wellicht makkelijker om te denken aan het Okura hotel. In dit torenachtige hotel aan de Ferdinand Bolstraat zit restaurant Yamazato wat zoals de Michelin gids uitlegt het eerste traditionele kaiseki restaurant is dat in 2002 werd bekroond met een Michelin ster. De keuken is uitgebreid en toegankelijk voor zowel degene die al volop bekend zijn met authentiek Japans, als zij die net om de hoek komen kijken. Het personeel is vriendelijk en hoffelijk en brengt het op kunstwerk gelijkende eten met een elegante flair naar de tafels. De traditionele kaiseki keuken toont zich hier simpelweg van haar mooiste en puurste kant. Yamazato biedt daarmee een ingetogen moment waarin een topproduct als zeebaars en intense bereidingen rond miso en yuzu de hoofdrol spelen. De aangepaste saké’s dienen als kers op de taart!
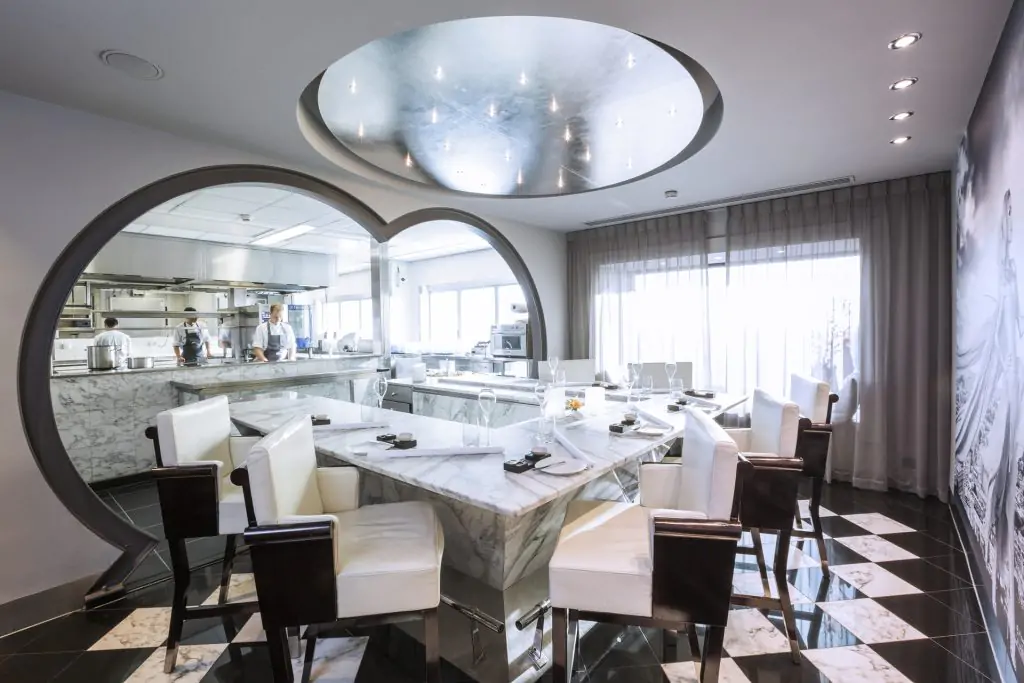
1072 LH Amsterdam
Ciel Bleu (**)
Het gastronomische restaurant Ciel Bleu zit in het welbekende Okura Hotel. Het hotel dat boven Amsterdam Zuid uittorent. Verwacht bij Ciel Bleu diner van hoog niveau. Niet alleen bevindt het restaurant zich op de 23e verdieping, de internationale keuken heeft inmiddels twee michelinsterren op zijn naam staan. Waan je in de seizoensgebonden gerechten bereid door chefs Onno Kokmeijer en Arjan Speelman en geef je over aan een puur zintuiglijke ervaring.
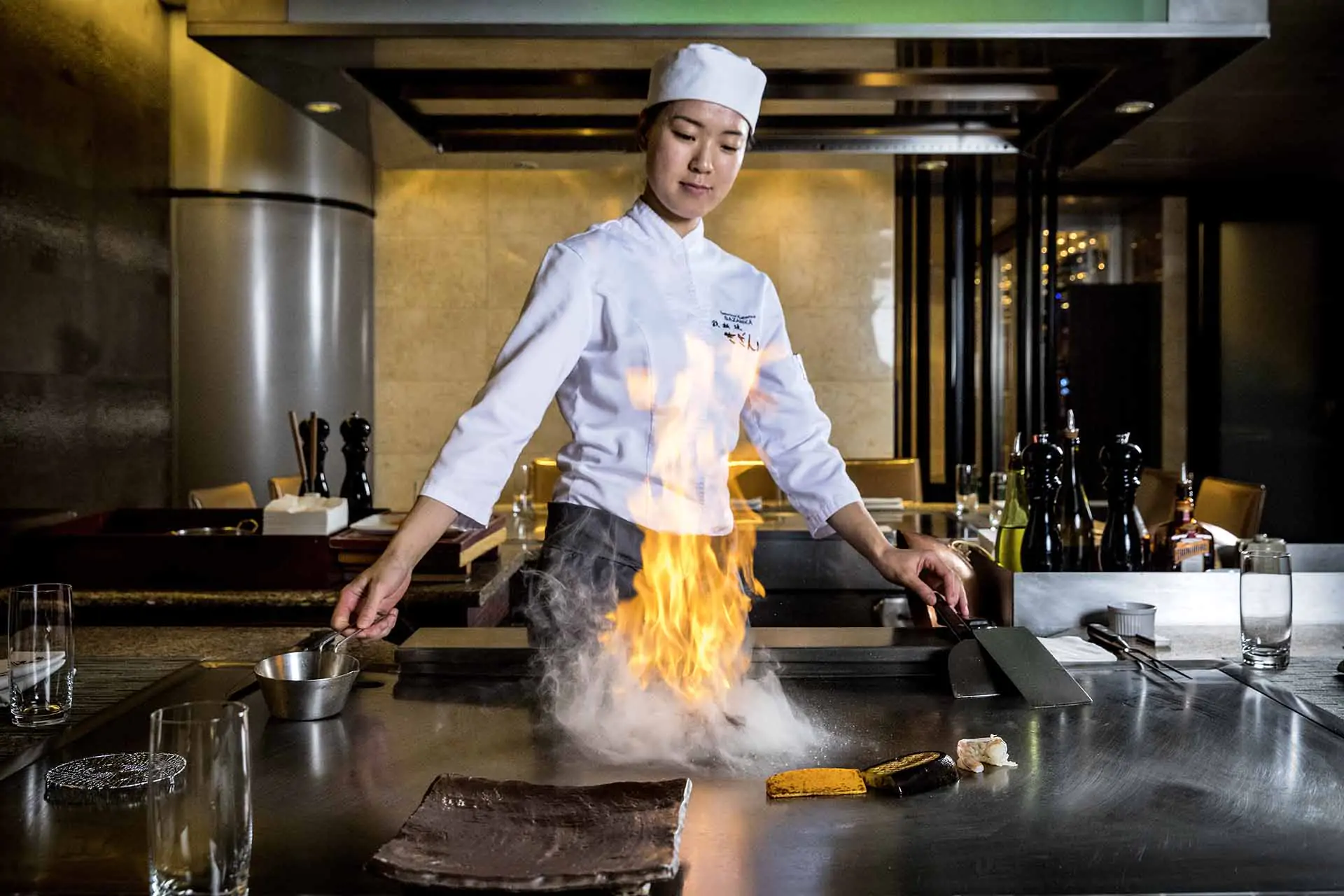
1072 LH Amsterdam
Teppanyaki Restaurant Sazanka
Sazanka is een teppanyaki restaurant in hotel Okura aan de Ferdinand bolstraat. Deze vorm van voedselbereiding uit de Japanse keuken draait om de teppan, een hete ijzeren plaat om op te bakken. In Sazanka is het dan ook mogelijk om met zijn allen aan te schuiven en de teppan-chef te aanschouwen terwijl deze de meest wonderlijke gerechten op de borden tovert. De gerechten bestaan uit zowel vis en vlees, maar er worden ook genoeg vegetarische gerechten aangeboden. Een bezoek aan Sazanka is gegarandeerd een uniek kijkje in de wereld van de Japanse chefs en de kooktechnieken die zij gebruiken om elk gerecht met Japanse precisie klaar te maken. Het klinkt bijna te mooi om waar te zijn, maar Sazanka maakt het simpele grillen op een plaat tot een verfijnd stukje ambachtswerk.
1072 LH Amsterdam
Serre
Onder leiding van Chef de Cuisine Bram Postel biedt Serre een à-la-cartemenu en het Bibendum-menu, een drie- of viergangenervaring met uitstekende prijs-kwaliteitverhouding, bekroond met een Bib Gourmand door Michelin. Het menu weerspiegelt de internationale flair van Hotel Okura, met fusiongerechten en subtiele Oosterse invloeden.
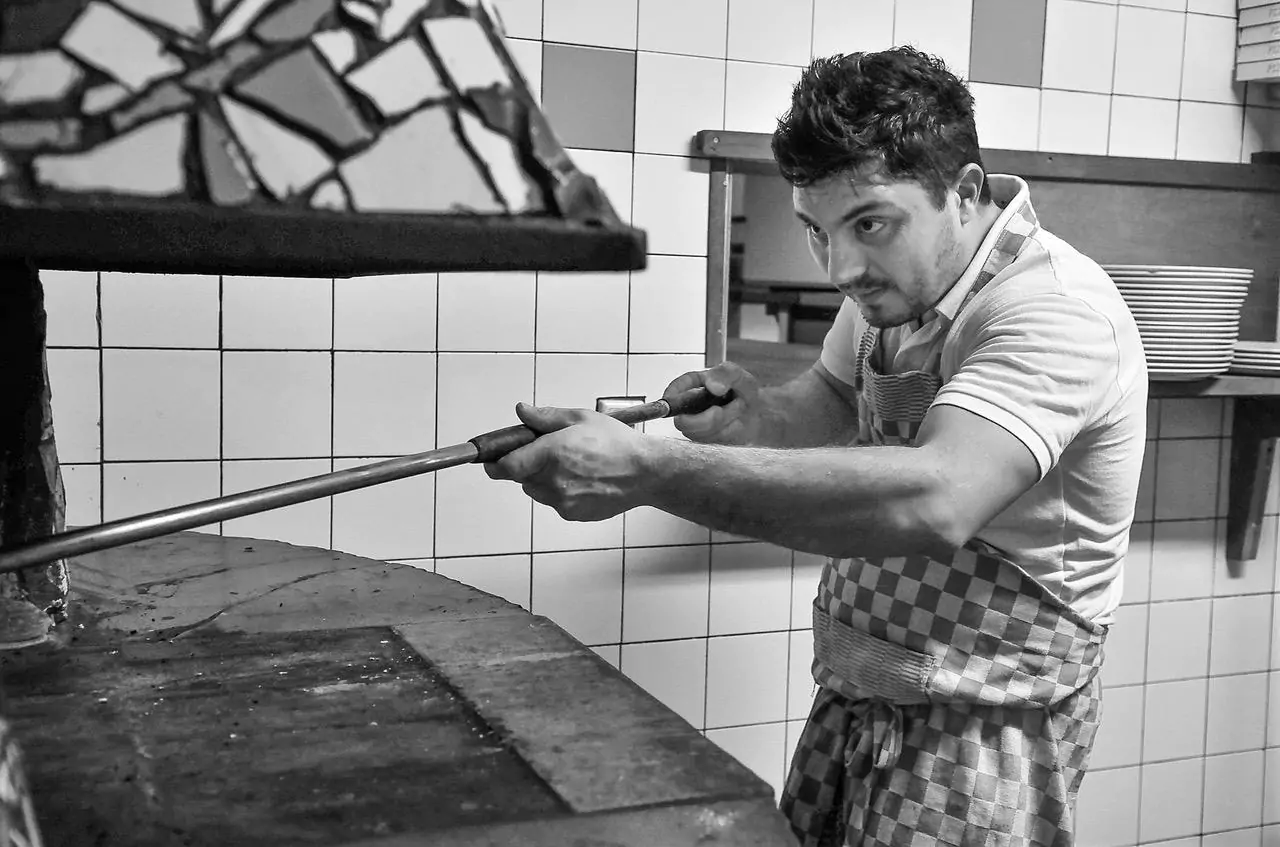
1078 HJ Amsterdam
Mangi Amore
Bij Mangi Amore kun je terecht voor heerlijke authentieke pizza's zoals die in de Italiaanse pizza-stad Napoli worden gegeten. Chefkok Cico is een Napolitaan in hart en nieren en weet als geen ander hoe hij de perfecte krokante pizza's kan maken. In 2014 won Cico zelfs de prijs voor het bakken van de beste pizza van Nederland! De ingrediënten die worden gebruikt -in Mangi Amore zoals de tomaten uit Campania en de fameuze buffelmozzerella - worden rechtstreeks uit Italië geïmporteerd. Breng een bezoekje aan deze pizzeria om écht Italië te proever, of zoals de naam van het restaurant zelf als zegt "eet mijn lief!"
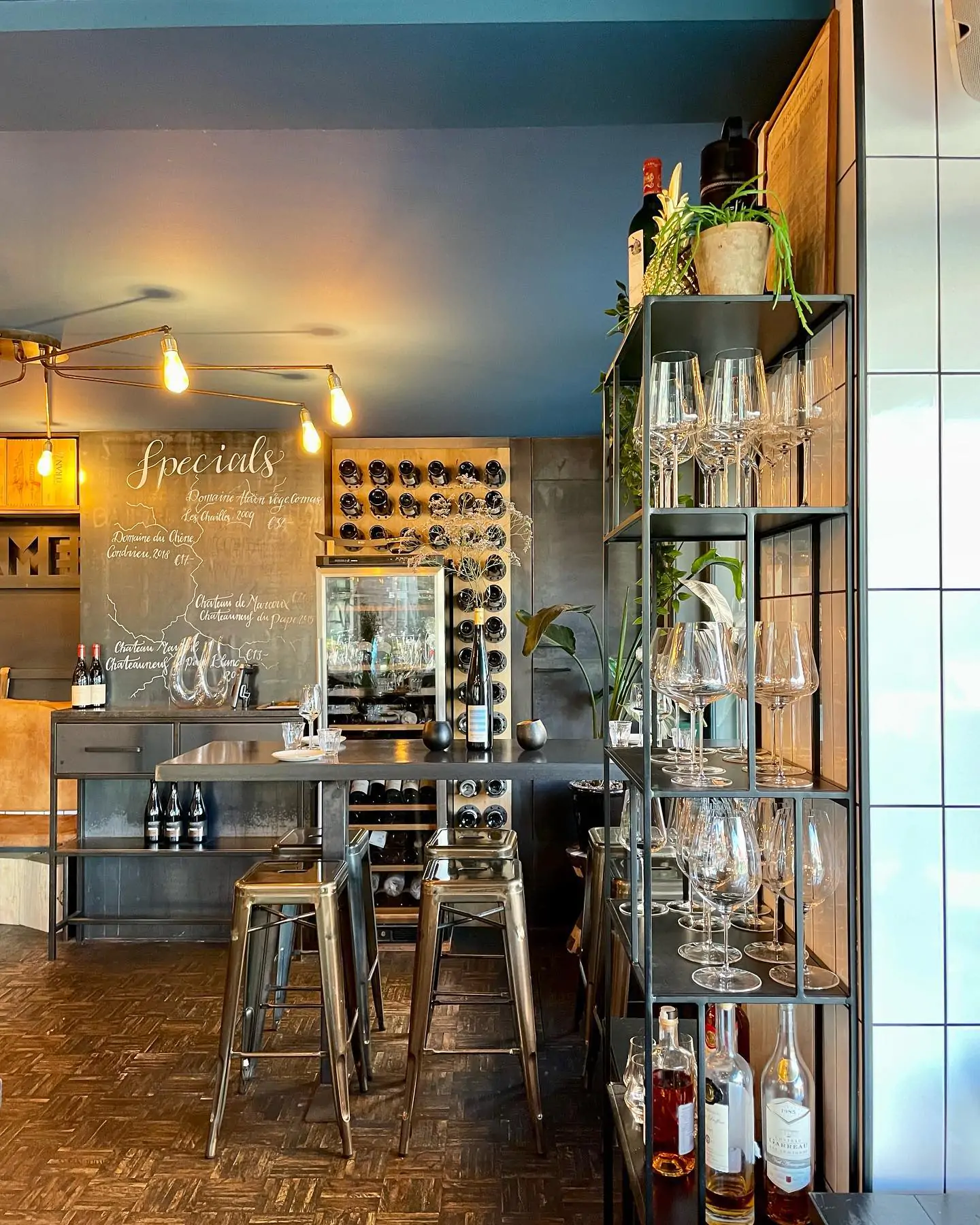
1073 HB Amsterdam
Wijnbar paskamer
In het pand van een voormalige slagerij (dat zie je nog aan de witte tegels) in een rustige straat in de Pijp vind je Wijnbar Paskamer. Met allerlei bijzondere wijnen die zowel per glas als per fles te bestellen zijn is dit een fijne plek om wijn te drinken én om lekker te eten. Eigenaar Wouter Aalst is zo gepassioneerd over wijn dat hij zelfs een eigen wijnschool opstartte, de Amsterdam Wine Academy. De wijnkaart verandert regelmatig en er is voor ieder wat wils met ongeveer 150 wijnen, van natuurwijnen tot klassiek.
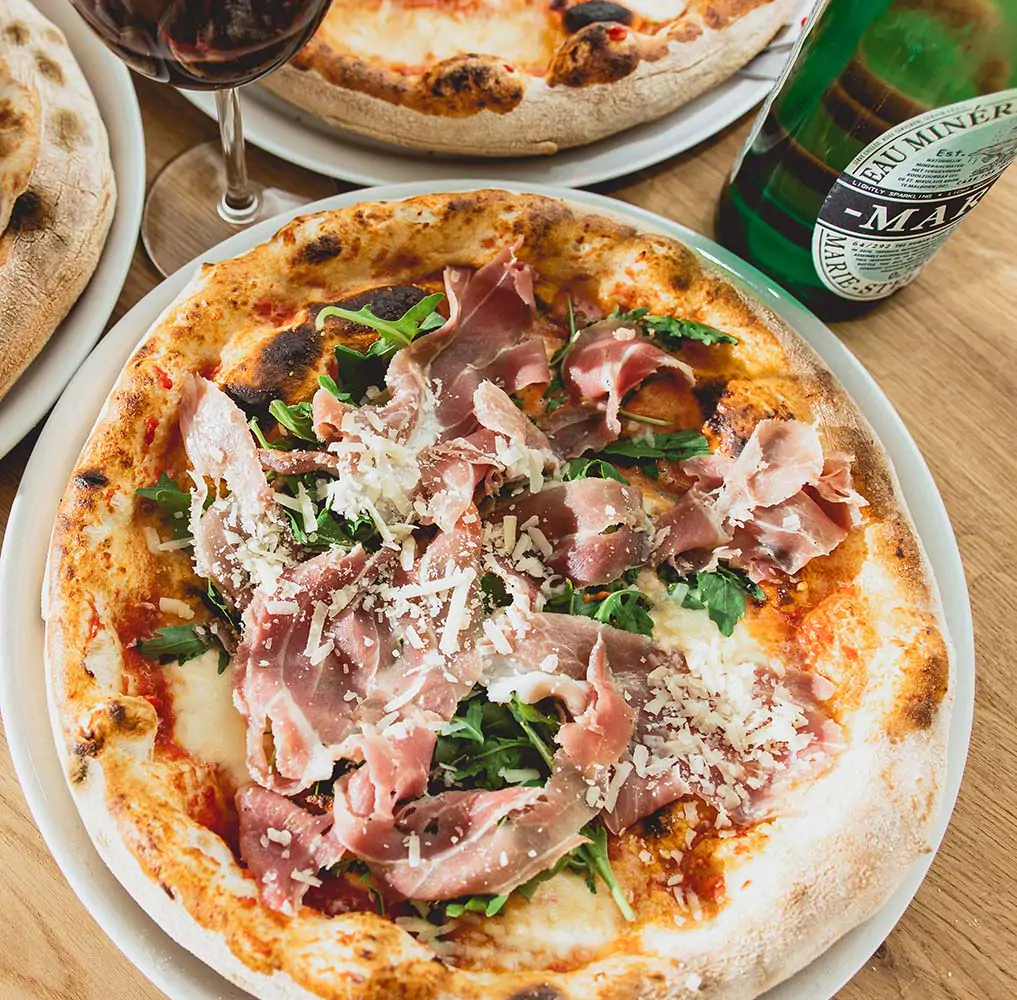
1078 HK Amsterdam
Pizza Project
Het begon met een pizzaoven in hun achtertuin. Elke vrijdag stond er een rij voor hun woning met vrienden en familie die een pizza kwamen halen. Inmiddels hebben Idske en Bas twee vestigingen en een foodtruck. Het geheim? Het deeg 48 uur laten rijzen waardoor de bodem luchtig wordt en de pizza minder zwaar op de maag ligt. In het weekend worden er ook broodjes voor de lunch geserveerd.
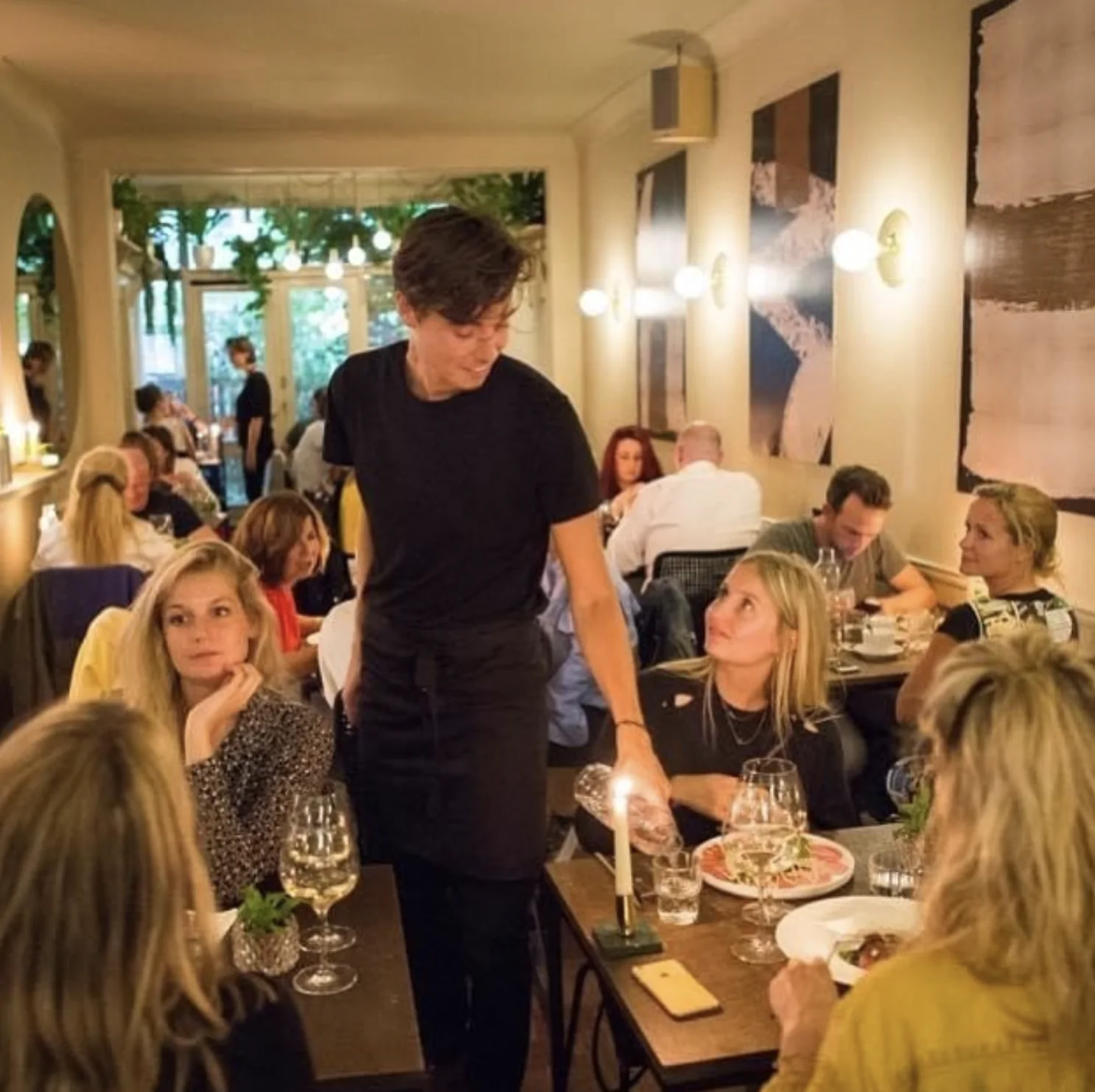
1073 TB Amsterdam
Wijmpje Beukers
Midden in de Pijp, gelegen in een monumentaal pand, is eetcafé Wijmpje Beukers gevestigd. Met een knus terras en een gezellig interieur kan je hier met vrienden de dag doorspreken, een borrel drinken of lekker dineren. Het menu staat vol met gerechten gemaakt van verse en lokale producten en alles is in de eigen keuken klaargemaakt. De eigenaren zijn zelf dagelijks in de zaak te vinden en doen niets liever dan het iedereen naar de zin maken.
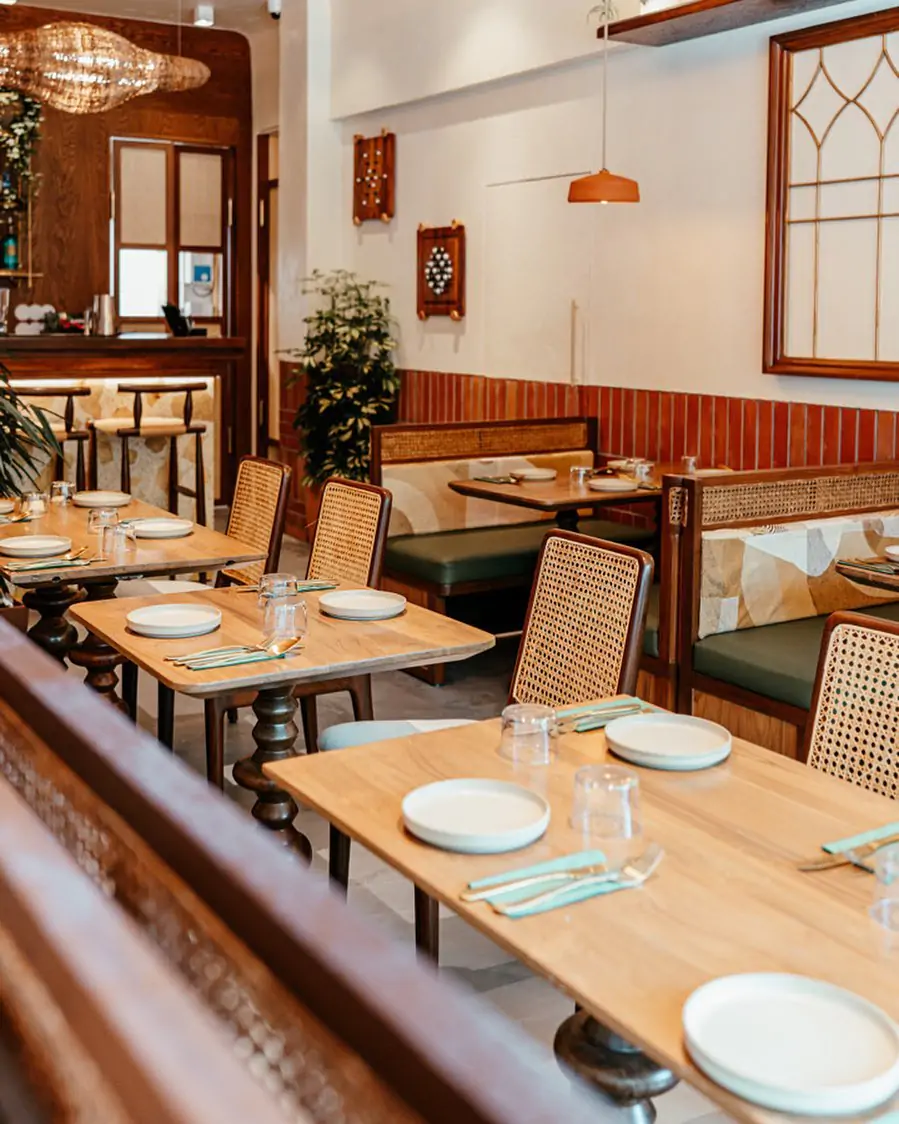
1073 AR Amsterdam
Miri Mary
Bij Miri Mary kun je genieten van heerlijke kruidige gerechten uit de Indiase keuken, gepresenteerd in een moderne tapasstijl, met een glimlach van gastvrouw Foram Kamdar. Naast smaakvolle cocktails en uitstekende koffie biedt Miri Mary een unieke culinaire ervaring waar Indiase kruiden samenkomen met westerse invloeden. Deelgerechten staan centraal, zodat je alles kunt proeven. Als je moeite hebt met kiezen, laat de chef dan gewoon iets verrassends voor je bereiden.
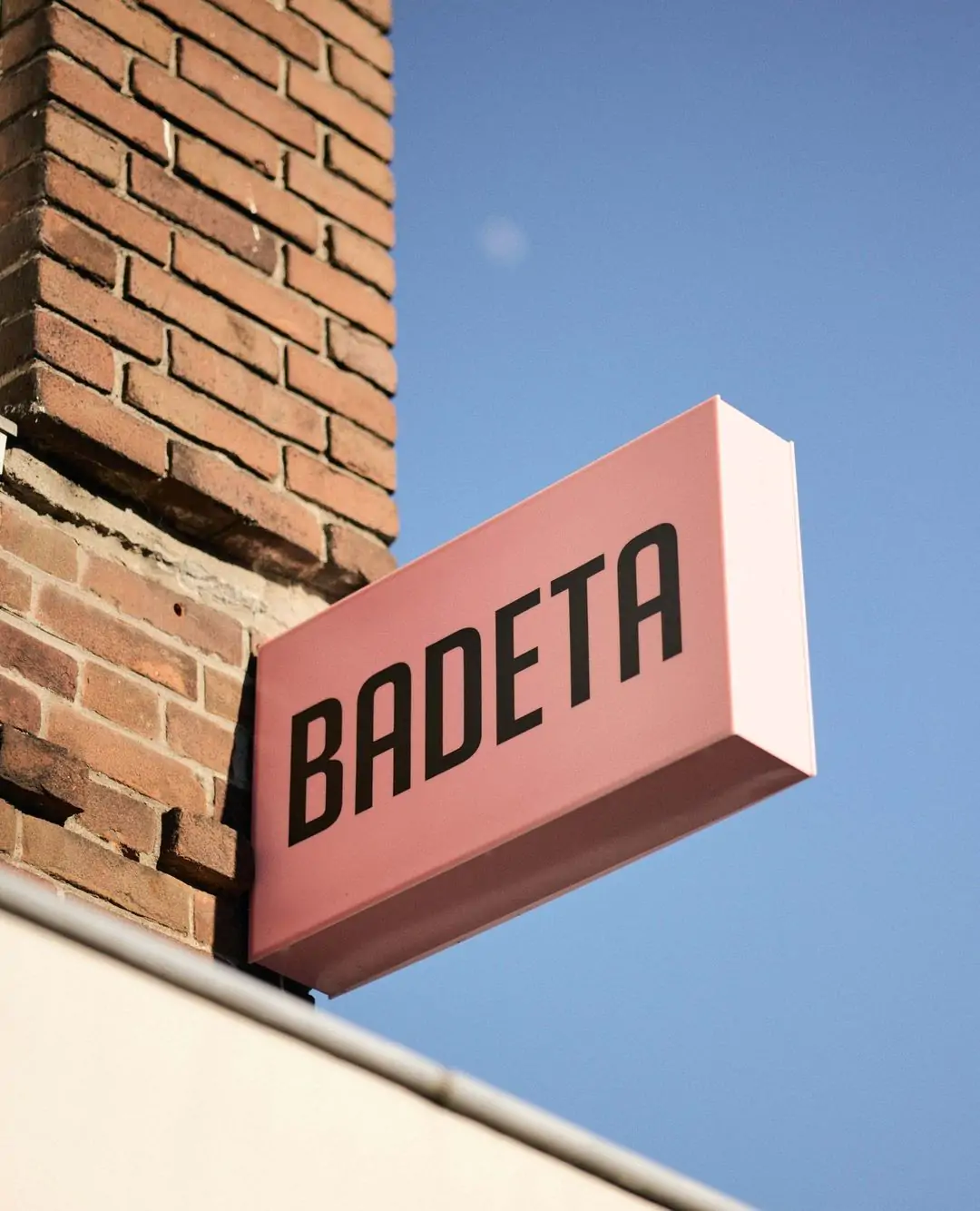
1072 PD Amsterdam
Badeta
Badeta begint langzaamaan naam te maken in de stad met ondertussen twee locaties. Het begon in De Pijp en heeft nu ook een vestiging in de Watergraafsmeer. De twee oprichters hebben de missie om in elk stadsdeel een locatie te openen. Deze koffiebranderij verkoopt heerlijke koffie met hun eigen melanges en diverse huisgemaakte lekkernijen. Duurzame koffie staat centraal, afkomstig van kleinschalige boeren met milieuvriendelijke boerderijen en goede arbeidsomstandigheden.
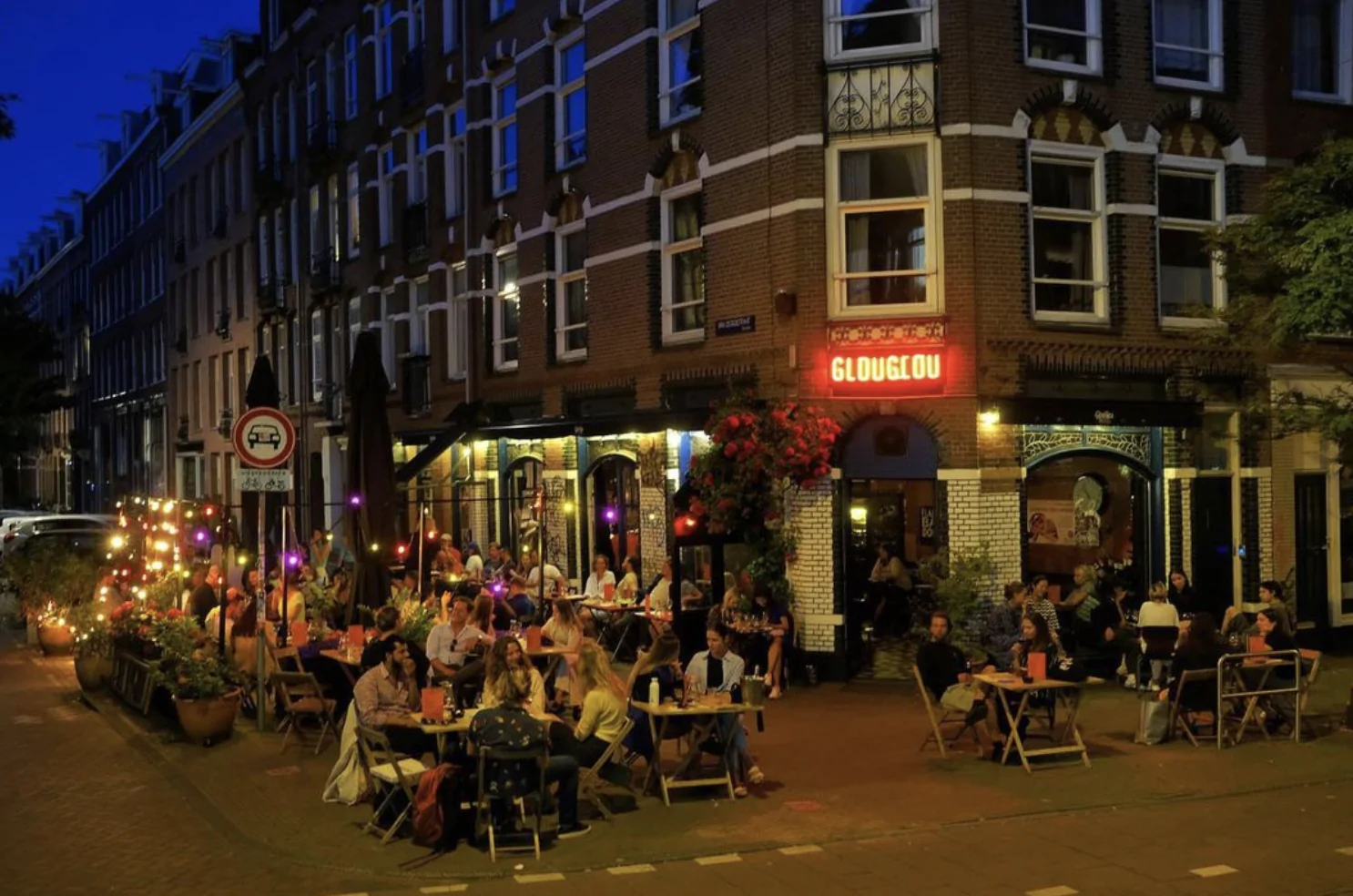
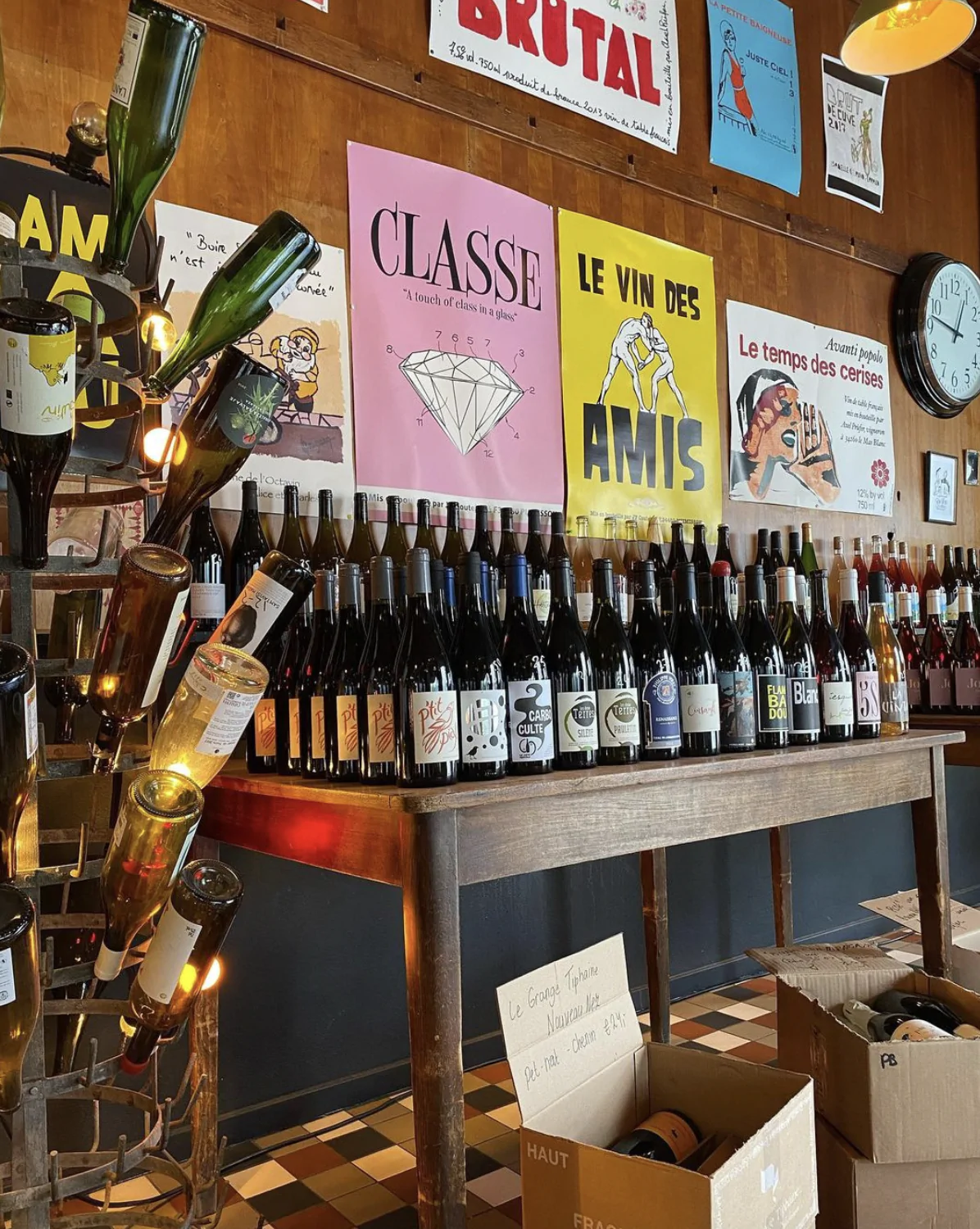




1073 AE Amsterdam
Glouglou
Wie van natuurlijke en biologische wijnen houdt is helemaal zijn plek bij Glouglou. Hier serveren ze namelijk alleen maar natuurlijke wijnen en bijpassende borrelplanken. Heb je je nieuwe favoriete wijn ontdekt bij Glouglou? Geen probleem, in de shop kun je namelijk de hele fles kopen om thuis lekker na te genieten. De sfeer is heel gezellig binnen en ’s zomers kan je lekker mensen kijken in de drukke Pijp vanaf het terras dat midden op straat staat.
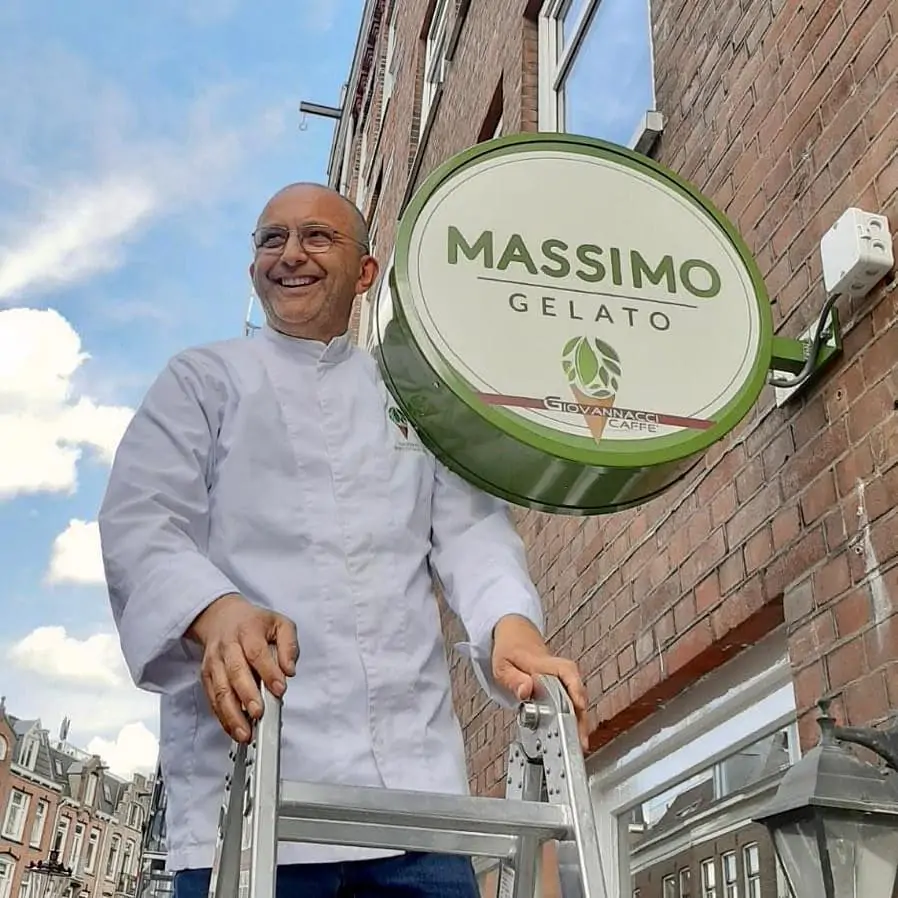
1072 SW Amsterdam
Massimo Gelato
Bij Massimo kan je het hele jaar door terecht voor overheerlijke, authentieke Italiaanse versnaperingen. Massimo staat onder de Amsterdammers vooral bekend om het bijzondere, smaakvolle ijs. De keuze in smaak is ruim en het personeel denkt graag met je mee (als je geluk hebt, laten ze je proeven!). Ook kan je er terecht voor heerlijke koffie. Er zijn maar weinig plekken die tippen aan Massimo. Daarnaast is het interieur overzichtelijk en verwelkomend. Af en toe moet je er een tijdje in de rij voor over hebben, maar dan heb je ook wat
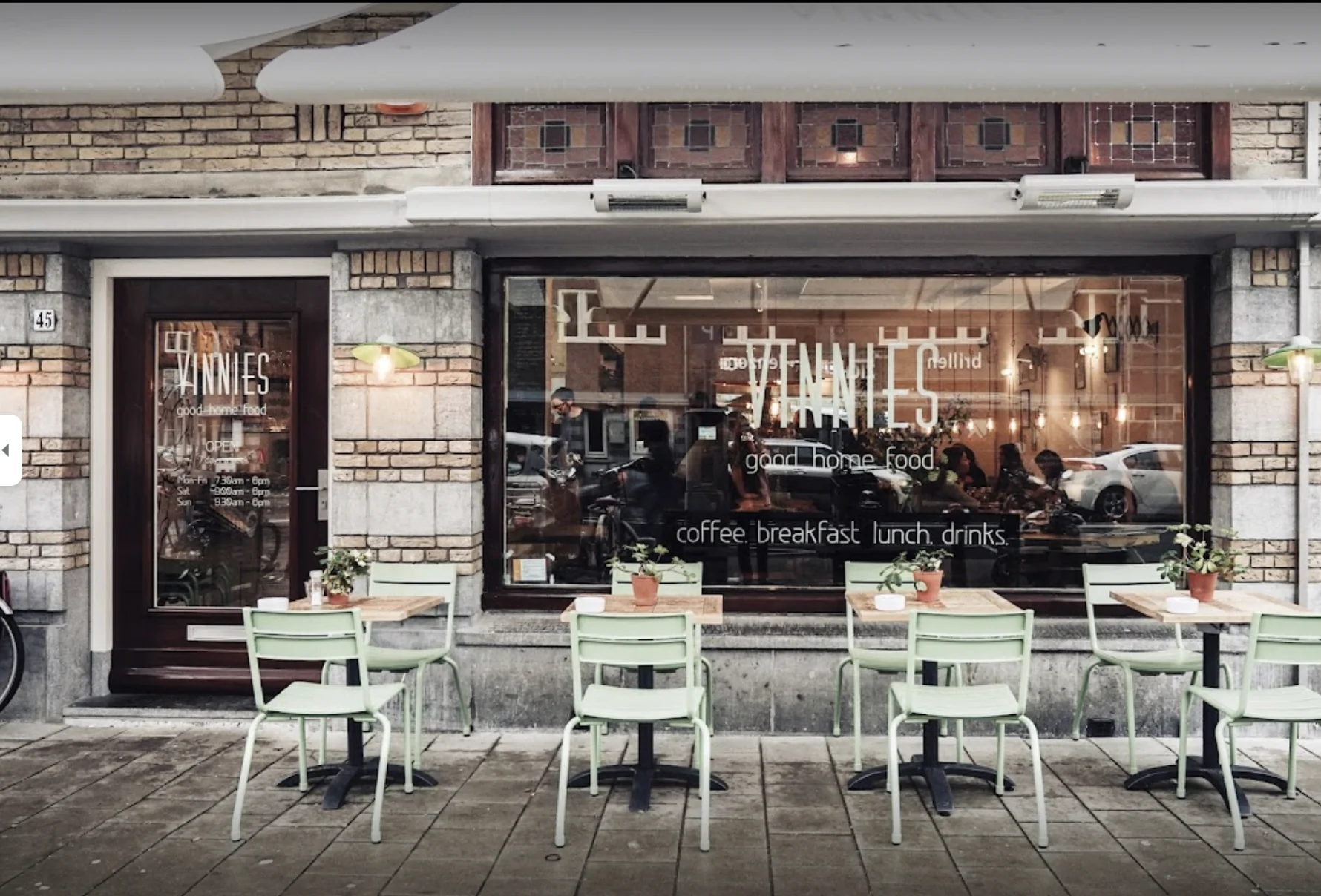
1078 GG Amsterdam
Vinnies
Bij Vinnies draait het om goed en eerlijk eten. Dit restaurant serveert ook all-day ontbijt en lunch. Je kunt bijvoorbeeld kiezen uit lekkere broodjes, gerechten met ei en zelfs Marokkaanse couscous of linzensoep. Als je liever komt voor een drankje ben je bij Vinnies ook op het juiste adres; ze zetten heerlijke koffie en maken ook de mooiste sappen en cocktails voor je klaar. Laat je liever de lunch bezorgen? Geen probleem: Vinnies verzorgt ook catering en heeft een eigen take-away lunchmenu.

1078 HL Amsterdam
Hummus bistro d&a
Hummus Bistro D&A is opgezet door twee Israëlische vrouwen. Je kan er de hele dag door genieten van heerlijke gerechten. Begin je dag met shakshuka voor ontbijt, smul van traditionele hummus met verschillende toppings tijdens de lunch en proef vlees- of vegetarische gerechten bij het diner. Alles is mogelijk en kan de hele dag worden besteld. De traditionele hummus wordt geserveerd met pitabrood, salade en zuur, maar je kunt ook kiezen voor toppings zoals geroosterde groenten of langzaam gegaard vlees en verse kruiden.
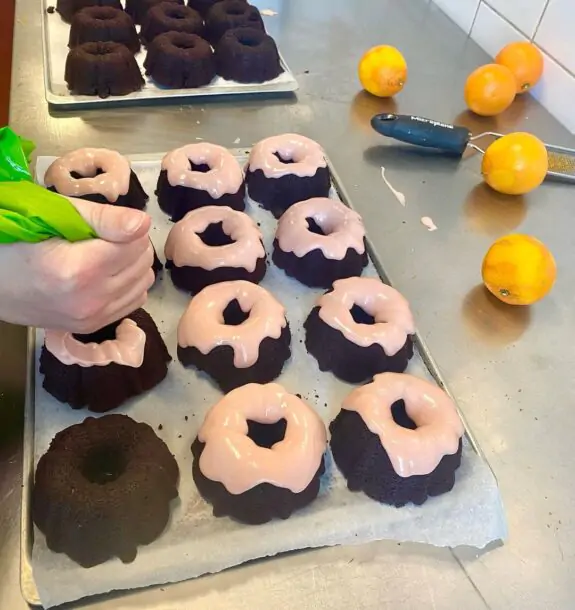





1072 LT Amsterdam
Brittons bakery
In 2016 opende Heather Brittons een knusse bakstudio in Amsterdam. Gespecialiseerd in Amerikaans/Canadees gebak, waarbij kwaliteit voorop staat. Elk beslag wordt zorgvuldig geproefd voor de oven. Het vaste menu wordt regelmatig herzien met kleine aanpassingen voor een nog betere smaak en uitstraling. Brittons staat voor ambacht, met recepten die decennia lang zijn doorgegeven, zoals "Grandma's Carrot Cake". Hoogwaardige ingrediënten, waaronder biologische eieren van de MiniRondeel zorgboerderij en zelfgemaakt vanille-extract met Madagaskar-bourbon vanillestokjes van Vanilla Venture, maken Brittons' gebak onweerstaanbaar.
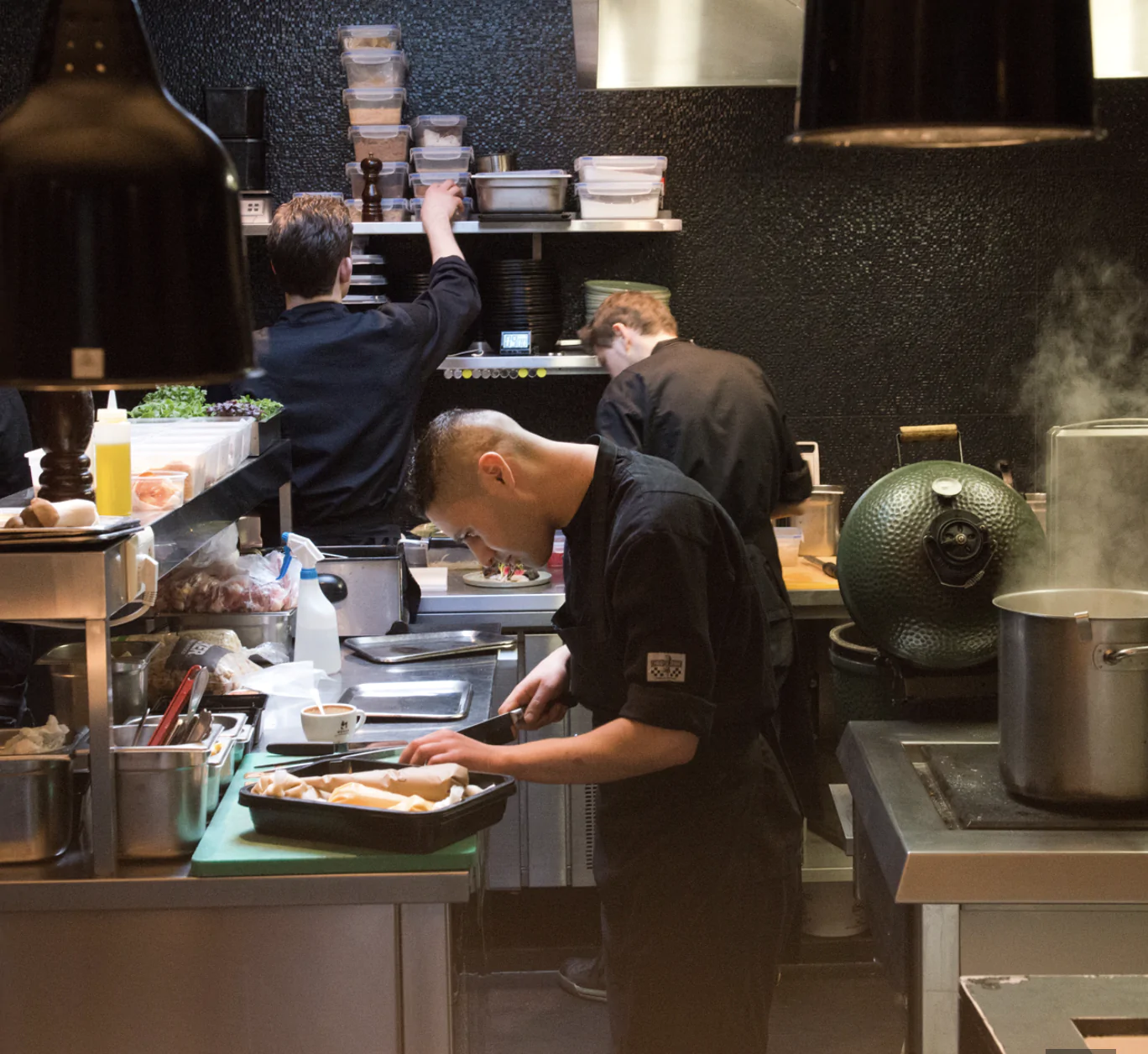
1072 GP Amsterdam
Sinne (*)
In het rijtje Michelinsterren restaurants mag Sinne niet ontbreken. De gastronomische keuken en een relaxte sfeer maken de plek bij uitstek geschikt voor een lange lunch in het weekend. Sinne doet de Michelinster sinds 2015 eer aan dankzij sommelier Suzanne Sluijter en chef-kok Alexander Ioannou. Het restaurant heeft een eigentijds menu geïnspireerd op de Franse, Mediterrane en Oosterse keuken met keuze van 3 tot 8 gangen en een uniek wijnarrangement voor de liefhebber.
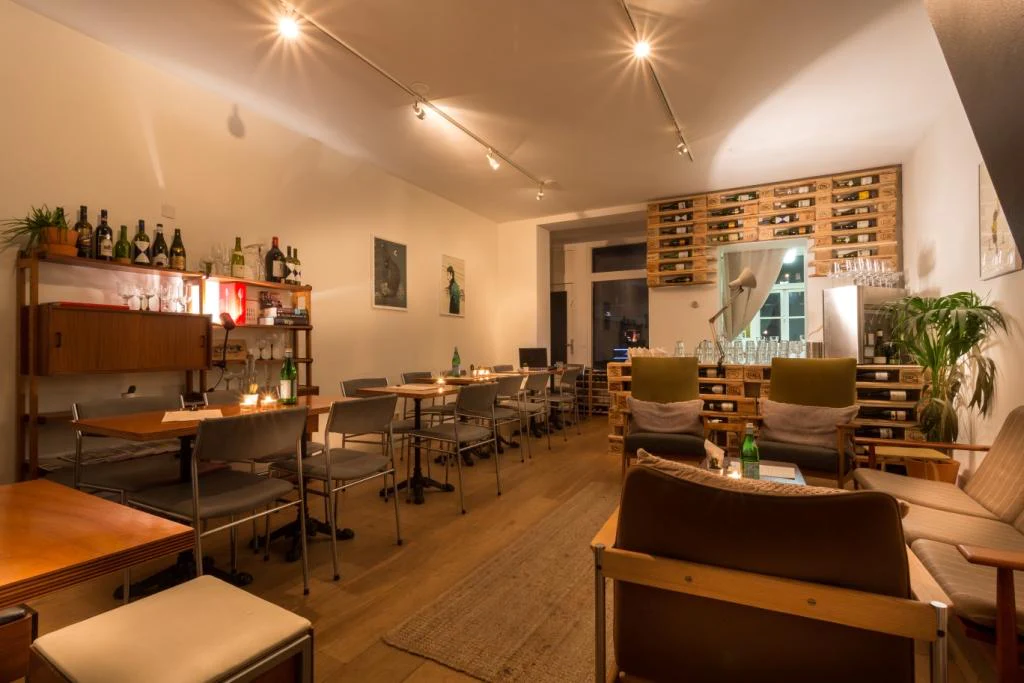
1072 GP Amsterdam
Wijnbar Paulus
Wijnbar Paulus aan de Ceintuurbaan is een gezellige bar met een huiselijke sfeer. Op de kaart staan talloze wijnen uit allerlei verschillende streken. Daarnaast serveren ze ook lekkere hapjes, zoals bitterbalen en burrata. Als je zin hebt in een verrassing kun je ook kiezen voor de wijntasting. Je kiest zelf de kleuren en de hoeveelheid glazen en de eigenaar kiest de wijn. Heb je tijdens een tasting een nieuwe favoriete wijn ontdekt? Dan heb je geluk; bij Wijnbar Paulus kun je namelijk ook een fles wijn kopen om mee naar huis te nemen.
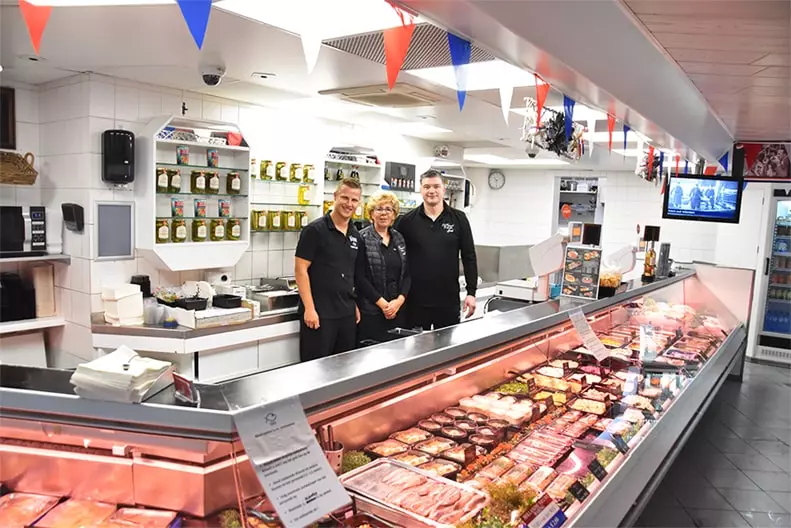
1078 HB Amsterdam
Poelier Jonker
Poelier Jonker in de Maasstaat bestaat al meer dan 45 jaar. Anno 1974 is het bedrijf opgezet door de familie Jonker en is vandaag de dag nog steeds in het bezit van de familie. Bij Poelier Jonker is de missie "het behouden van het poeliers-ambacht" en dat is te zien! Het assortiment is zeer uitgebreid; van gegrilde producten tot heerlijke salades. Daarnaast verkopen ze hier ook maaltijden en ragouts. Alle producten van poelier Jonker zijn dagvers en van de beste kwaliteit.
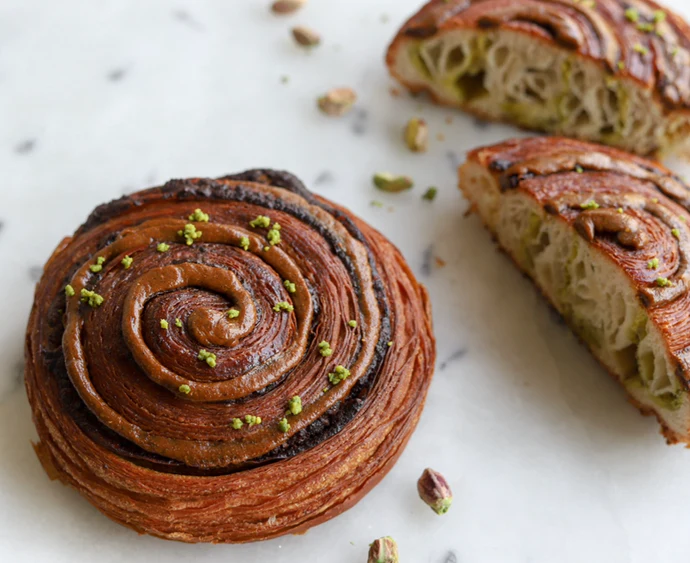
1078 HJ Amsterdam
Grammes
Na maar liefst 10 jaar training in de beste patisserieën in Parijs en New York, brengt Chef Maxime Papin zijn kennis en technieken naar Amsterdam. Papin kreeg al vroeg de kneepjes van het vak met de paplepel kreeg ingegoten van zijn moeder toen hij opgroeide in Frankrijk, en zette dit voort in de culinaire wereld van New York. Zijn creaties zijn dan ook allesbehalve doorsnee; het befaamde cappuccino taartje maar ook chocolade croissants, koekjes en zelfgemaakte granola.
1078 HE Amsterdam
Slagerij Woorts
Slagerij Woorts opende al in 1964 de deuren van de winkel op de Maasstraat. Met het motto ‘niet teveel kruiden, niet teveel specerijen, gewoon dat wat hoort, en dat moet het product an sich het zelf doen’, is dit een typisch Amsterdamse slagerij waar de producten weinig poespas nodig hebben. De klanten komen van heinde en verre hier naartoe voor de ossenworst en filet americain. Er wordt hier met aandacht gewerkt zodat het dier krijgt wat het verdient.
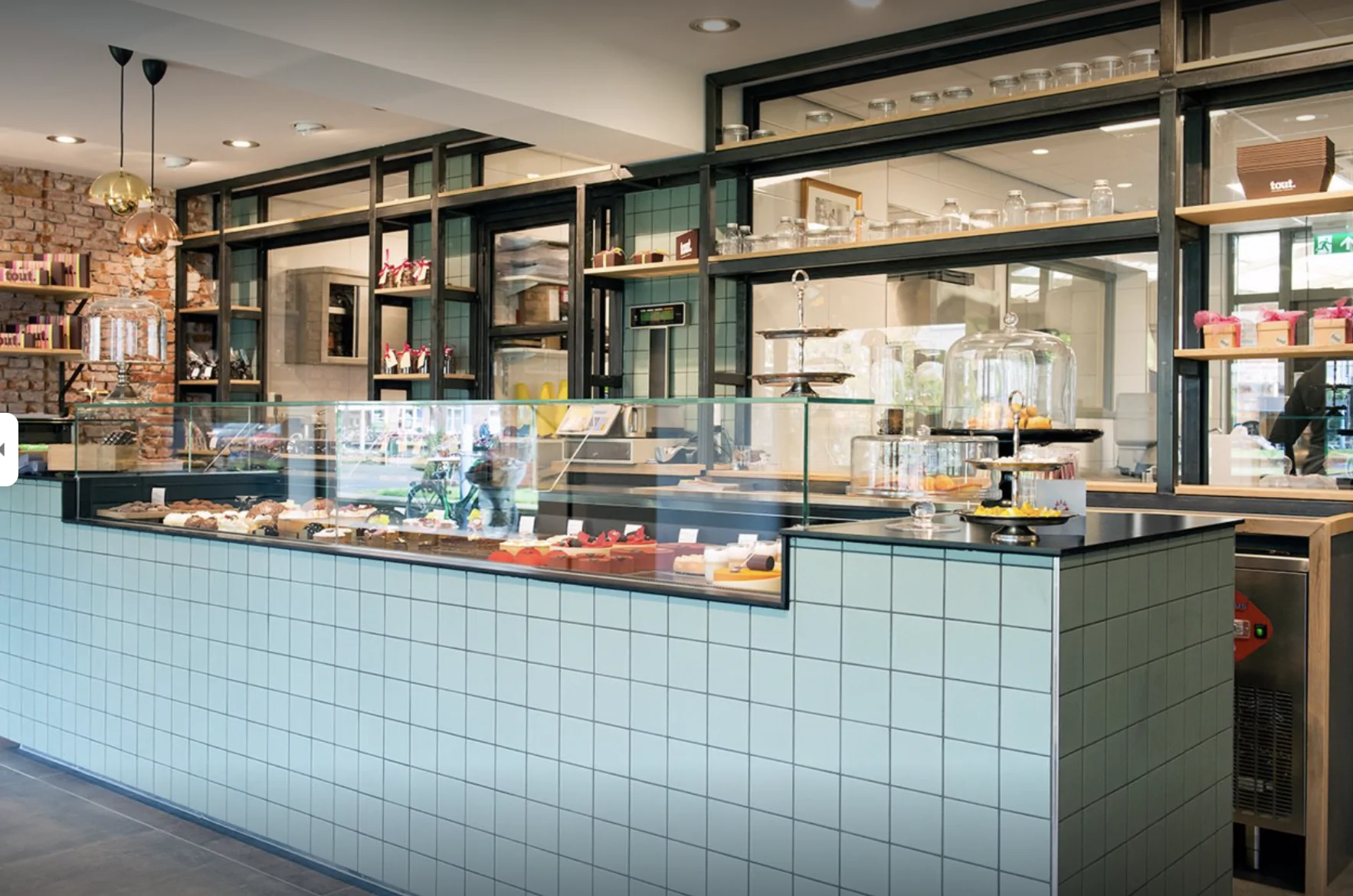
1078 HE Amsterdam
Patisserie Tout
Patisserie Tout maakt gebakjes, chocolade en macarons in een atelier aan de Maasstraat. De Patisserie is in 2007 opgezet door koppel Job en Kim van Berkel. Samen vormen zij het ideale team; Job is de smaakmaker en Kim is de gastvrouw. Dit ijzersterke duo heeft succes geboekt; Patisserie Tout is een van de bekendste smaakateliers in Amsterdam Zuid en verkoopt taart en gebak voor elke gelegenheid; bruidstaarten, verjaardagstaarten, en ook bedrijfstaarten. Geen grote taart nodig? Gelukkig kan ook een kleine gebakjes kopen, zoals éclairs of verrukkelijke macarons.
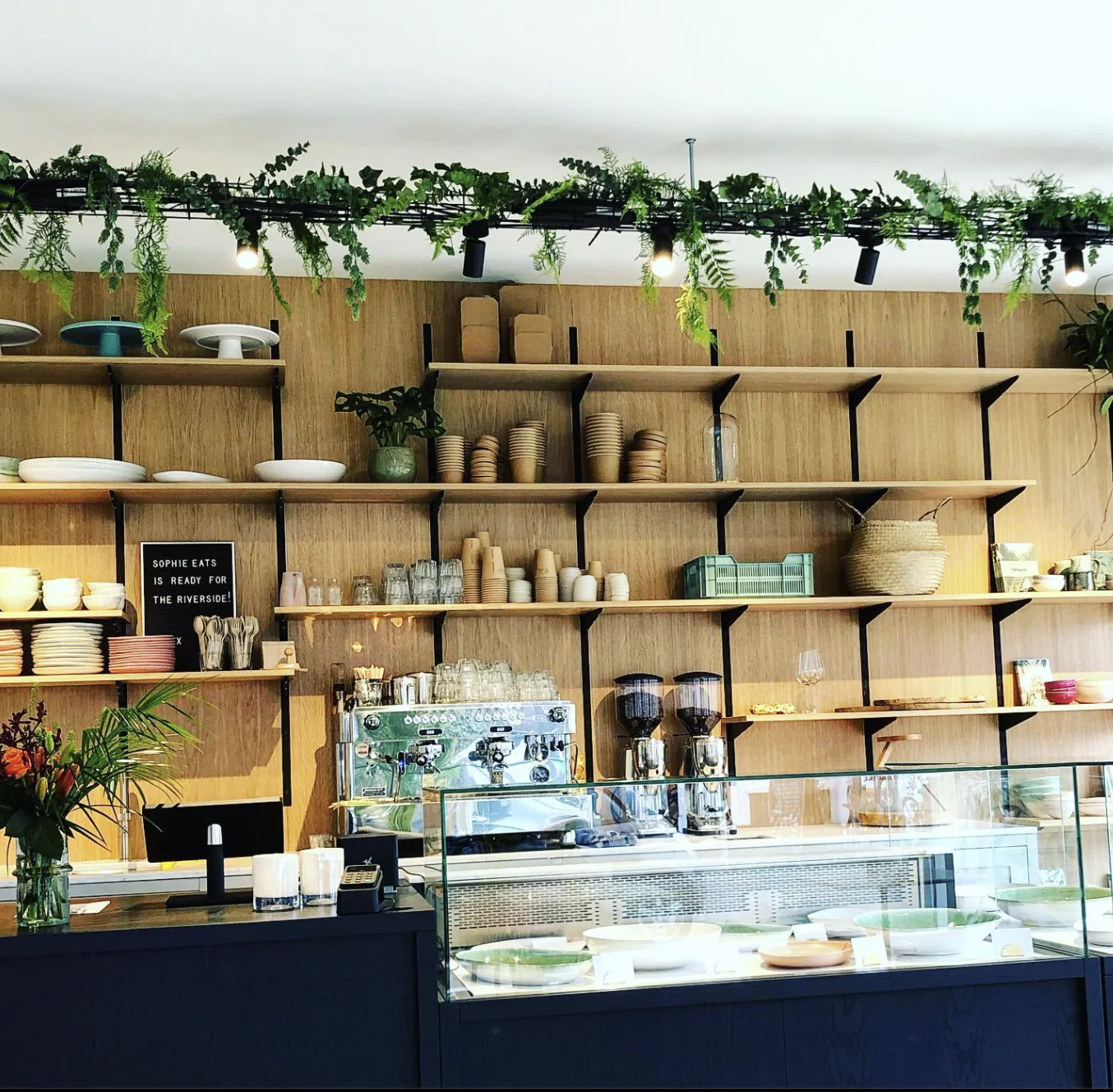
1078 HM Amsterdam
Sophie Eats
Sophie Eats is een cateringbedrijf en deli-shop gevestigd in Amsterdam. Met kwalitatieve seizoen producten wordt er een balans naar smaken en textuur gezocht die het eten uniek en lekker maken. Het kleurrijke menu is geschikt voor iedere gelegenheid; van een zakenlunch of een mode-evenement tot een sfeervolle borrel. In het winkeltje kan je terecht voor koffie, een vers sapje of iets lekkers te eten voor onderweg.
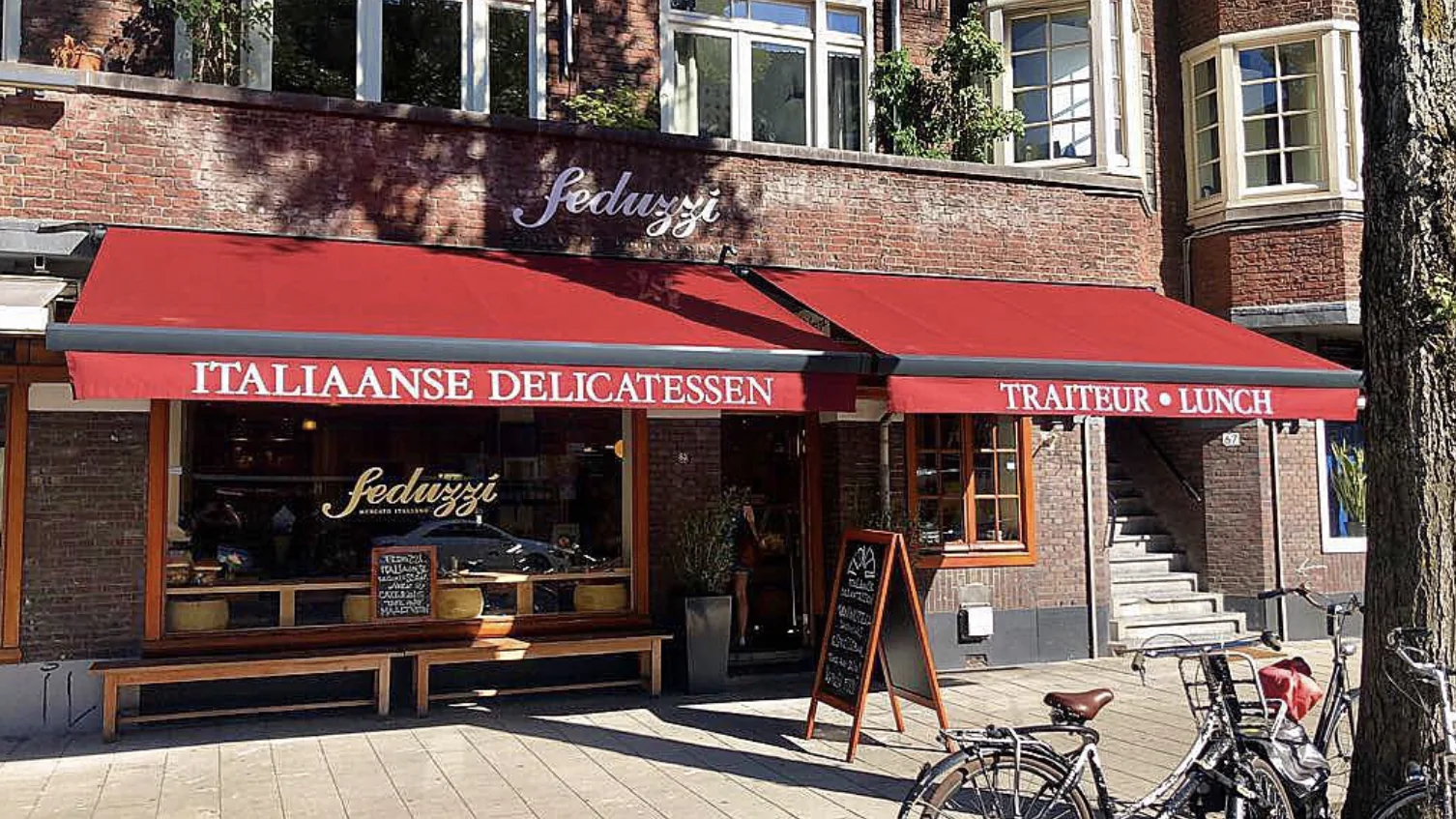
1078 GH Amsterdam
Feduzzi
Feduzzi is opgezet in 1981 door de Italiaanse familie Feduzzi en was daarmee de allereerste Italiaanse delicatessenwinkel in Nederland. In 2001 werd het bedrijf overgenomen door Pjotr Meuwissen, die het liet uitgroeien tot een van de beste Italiaanse traitteurs in de stad. Je kunt bij Feduzzi terecht voor traditionele Italiaanse producten, zoals pasta's en wijnen en olijfolies, maar je kunt hier ook allerlei lekkere panini's halen; belegd met mozzarella, tonijnsalade of een van de andere heerlijke affetati, zoals beenham of coppa di parma.
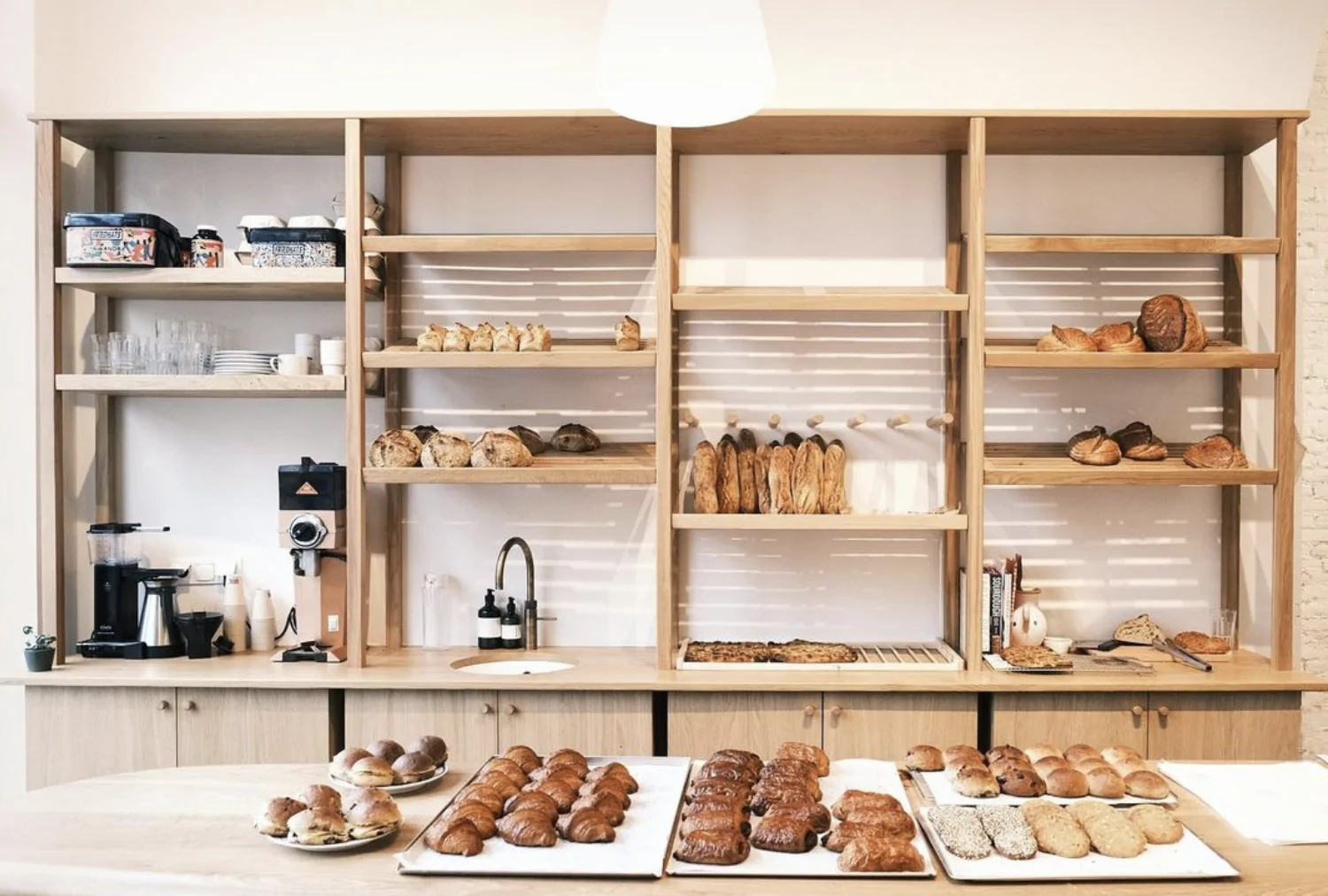
1072 GP Amsterdam
Bakkerij Mater
Zuurdesembakkerij Mater is niet zomaar een bakkerij. Ex-bankier Willem opende deze echte, eerlijke en duurzame bakkerij op zijn 65e toen hij de bankwereld omruilde voor brood. Het is ondertussen een familiebedrijf geworden waar passie, eerlijkheid en de natuur centraal staan. Over alles is hier nagedacht. Het graan komt van speciaal land dat niet geploegd is dat zorgt voor een betere bodemkwaliteit en de bakkerij is van het gas af. Je kunt hier alles op basis van zuurdesem kopen, van heerlijke broden tot knapperige croissants.
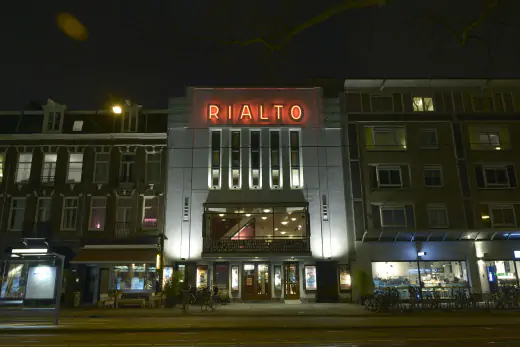
1072 GN Amsterdam
Rialto
Rialto is een filmtheater aan de Ceintuurbaan in oude volksbuurt de Pijp. Het opvallende Art Deco gebouw waarin Rialto is gevestigd is ontworpen door architect Jan van Schaik. Het werd in 1920 gebouwd en is daarmee een van de oudste bioscopen in Amsterdam. Filmtheater Rialto heeft een divers aanbod van films die zijn gericht aan een breed publiek. Naast het vertonen van films organiseert Rialto vele verschillende evenementen zoals festivals, lezingen en discussieavonden. Sinds kort heeft Rialto ook een vestiging in het Nieuwe Universiteitsgebouw op de campus van de Vrije Universiteit.
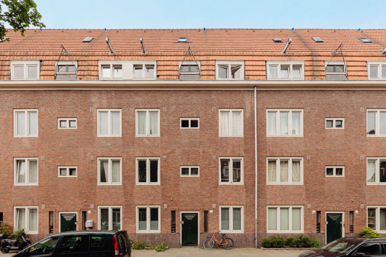
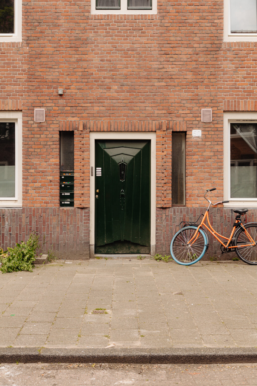
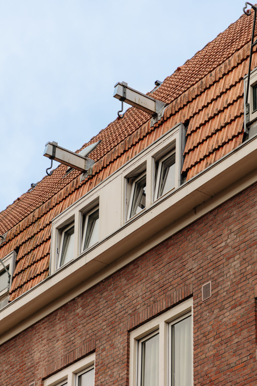
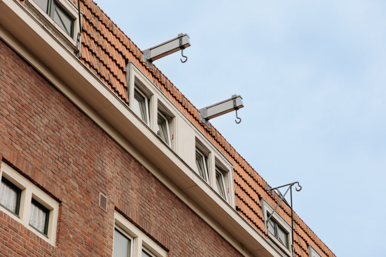
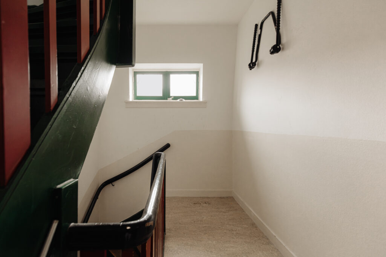
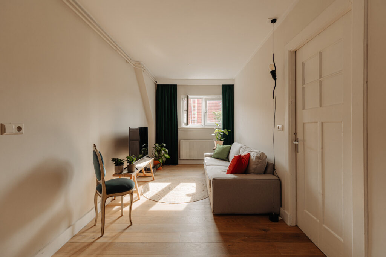
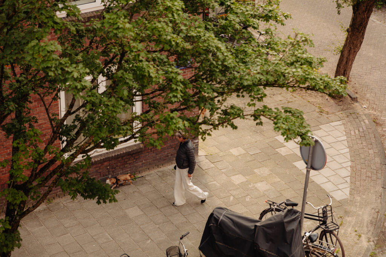
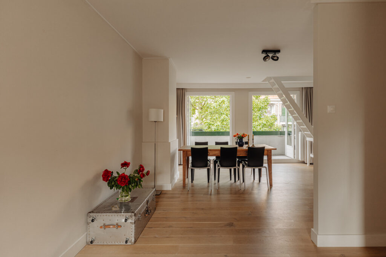
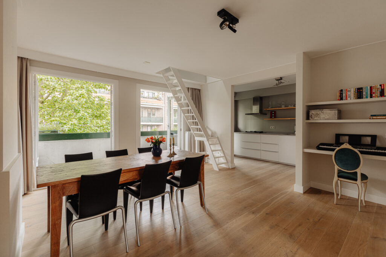
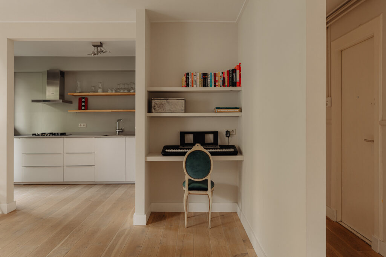
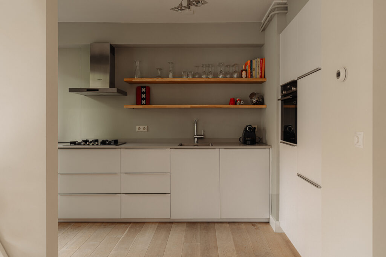
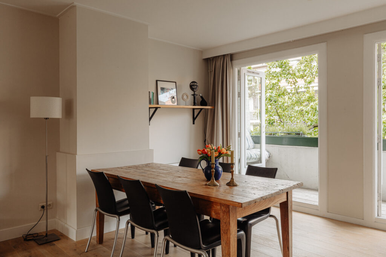
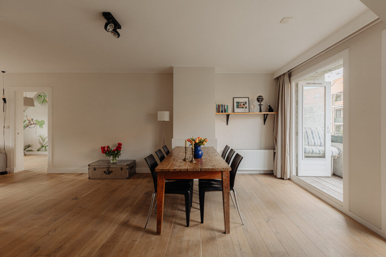
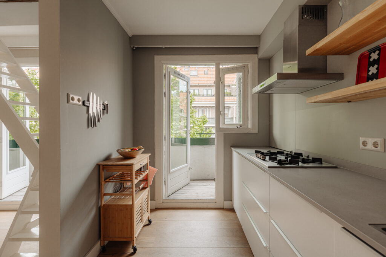
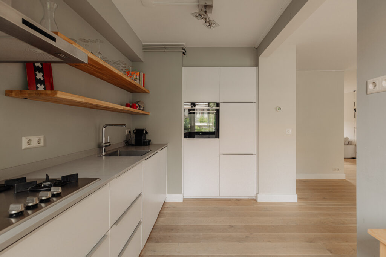
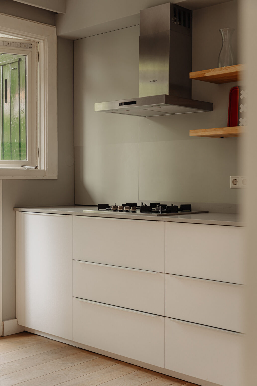

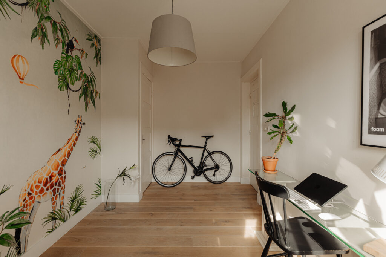
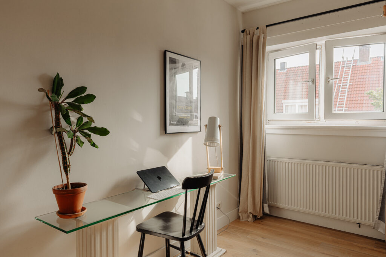
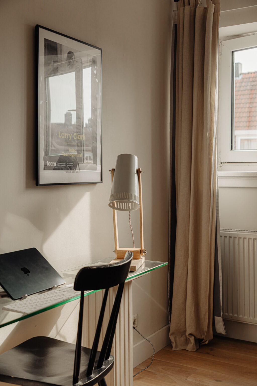
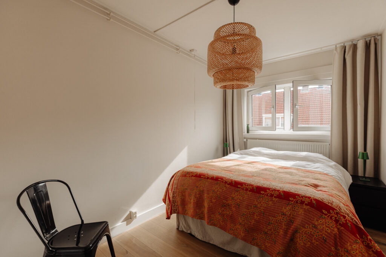
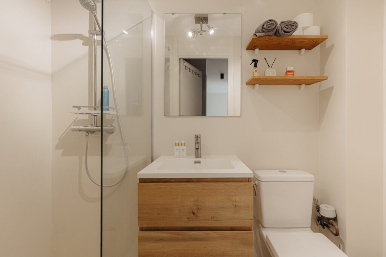
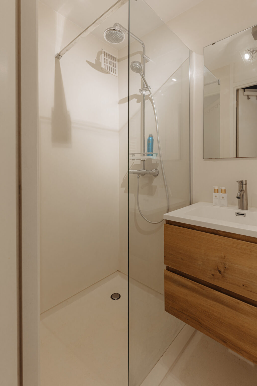
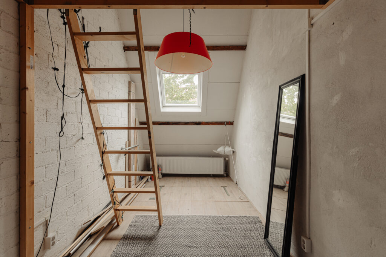
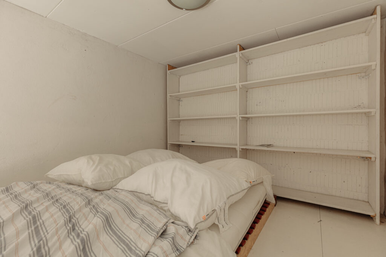
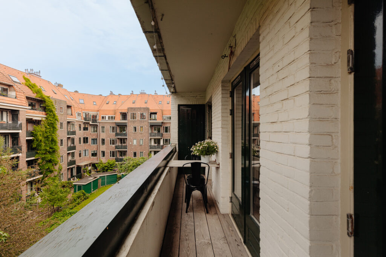
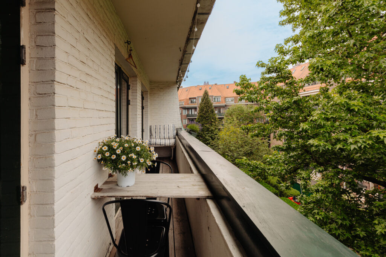
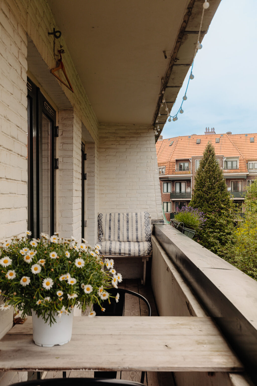
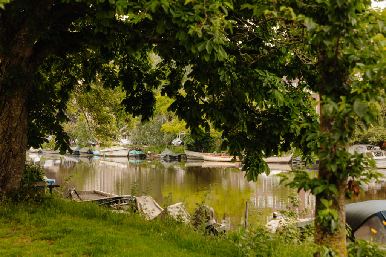
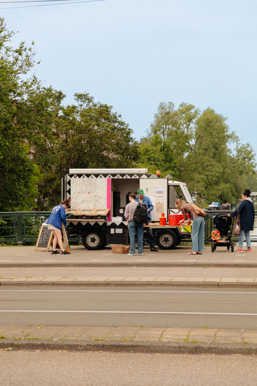
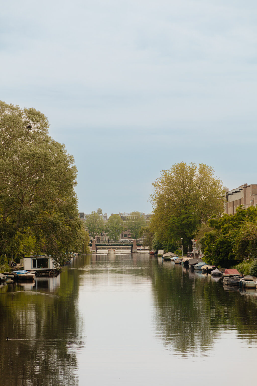
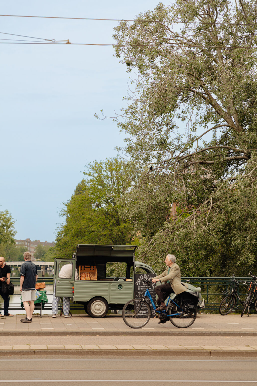
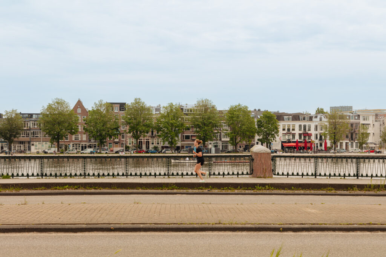
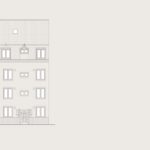
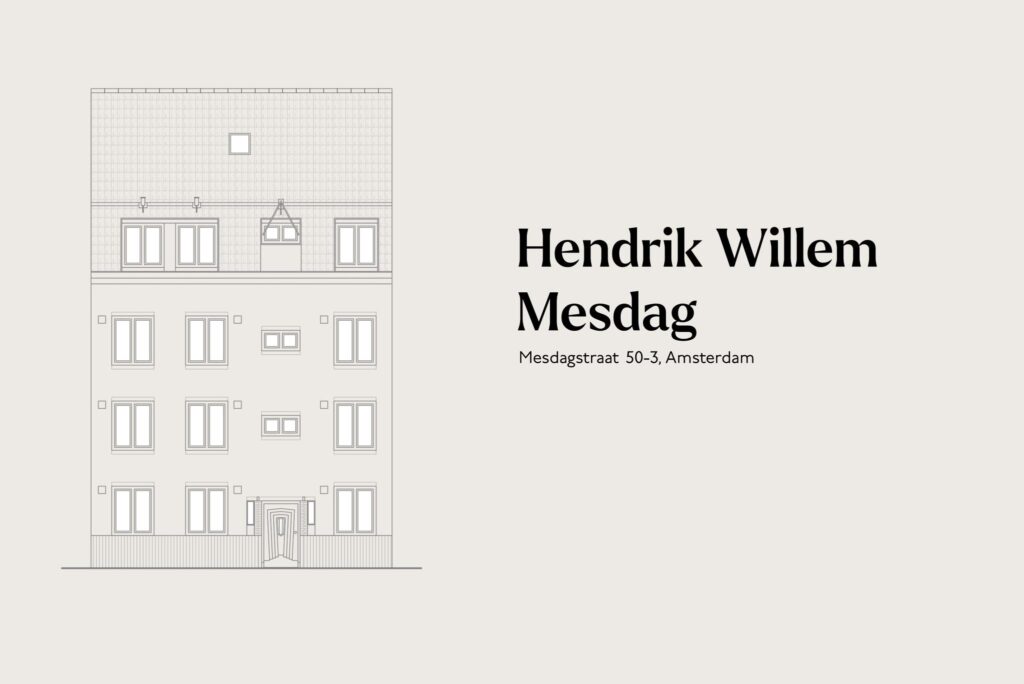



































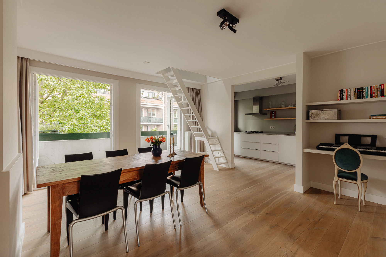
Hendrik Willem Mesdag
3-room apartment of approximately 74 m², located on municipal leasehold land in the highly desirable De Pijp neighborhood. The apartment is situated on the third floor of the building and can be accessed via the wide staircase. The living room is spacious and very bright due to the large windows and French doors leading to the balcony of approximately 6 m². The balcony is very sunny and faces southwest. Here, you can enjoy the sun in the relaxation corner or have a dinner for two at the folding table. Both bedrooms are of excellent size. The bathroom is accessible via the hallway and functionally arranged with a walk-in shower, washbasin unit, and toilet.
The storage room of approximately 16 m² can be reached via the fixed staircase in the living room or the communal staircase.
Tour
The apartment is approximately 74 m² in size and located on the third floor. The hallway leads to a spacious living room with large windows, French doors to the balcony, and a cozy TV room that offers extra daylight. The semi-open kitchen was renovated in 2022 and equipped with various built-in appliances. A fixed staircase in the living room or the communal staircase leads to a 16 m² storage room with skylight and attic.
Both bedrooms are located on the quiet street side and are roughly the same size. The bedroom to the right of the staircase is accessible via the hallway and adjacent to a modern bathroom with walk-in shower, washbasin unit, and toilet. The second bedroom is accessible via the TV room.
The balcony, adjacent to the living room and accessible through French doors, is approximately 6 m² in size and faces southwest. The balcony has multiple functions, such as a relaxation corner, a dining area for two, and storage.
Neighborhood Guide
De Pijp was developed at the end of the 19th century to provide housing for newcomers who came to the capital for work. Freddy Heineken's father opened the Heineken Brewery here in 1886. The first workers' houses, around the Albert Cuypstraat, were built quickly and cheaply. Later, towards the Diamantbuurt, houses were added by Berlage in the Amsterdam School style. It is said that the neighborhood got its name from the long straight streets, which resemble the shape of a pipe. The Albert Cuyp Market and the Sarphatipark define the dynamism of De Pijp. Artists and writers such as Piet Mondriaan, Carel Willink, and Gerard Reve lived and worked here. The lively, mixed population brought many cafes and eateries to the neighborhood. Close to the Van der Helstplein with its large plane trees and cozy cafes and restaurants like Glouglou, where you feel like you're in France. Today, the neighborhood is known as the Quartier Latin of Amsterdam, with still much dynamism and various restaurants such as Brut de Mer, Le Restaurant, Yamazato, Arles, the Peruvian NAZKA, and authentic bistros like Petit Caron.
Specifications
- Usable area of approximately 74 m²
- West-facing balcony of 6 m²
- Spacious storage room of approximately 16 m²
- Located on municipal leasehold land of the Municipality of Amsterdam. Current period 16-11-2001 to 15-11-2051, AB 2016, ground rent has been bought off until 15-11-2051.
- A transition has already been made to perpetual leasehold under favorable conditions, with the ground rent fixed.
- Energy label C
- Municipal monument
- Large HOA, professionally managed by Alliantie VvE services
- HOA service costs € 175.01 per month
- Delivery in consultation, seller's preference per October 1, 2024
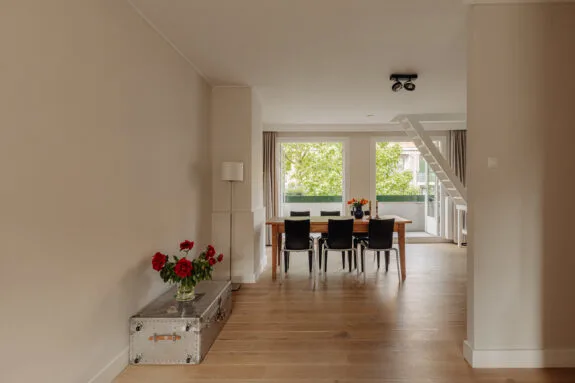
Hendrik Willem Mesdag
We oversee the sale of a diverse range of properties as an agency. As a real estate agent, this variety is very challenging and contributes to the overall picture you get of the housing market in Amsterdam. Like many others, I started my residence and career in De Pijp. The neighborhood’s dynamics are very pleasant, and the amenities are good. On streets such as Ceintuurbaan, Scheldestraat, Ferdinand Bolstraat, and Van Woustraat, you’ll find a variety of shops, specialty stores, and delicatessens. Additionally, there are several good restaurants and cozy cafes in the area. The famous Albert Cuyp Market is “the place to be” for fresh products. Hendrik Willem Mesdag is a famous painter, his most spectacular work is Panorama Mesdag.
The apartment is a creatively laid out upstairs dwelling of approximately 74 square meters situated on municipal leasehold land. The property features a spacious and open floor plan, with the possibility of creating a third room. What I find unique about the space is its width with an adjoining balcony facing west. It offers a high-quality outdoor space, perfect for enjoying the setting sun. If you’re further interested, I invite you to come by. Of course, I’ll then provide you with more information about the apartment. Perhaps see you soon.
Glenn van der Zanden | Real Estate Agent Broersma Residential
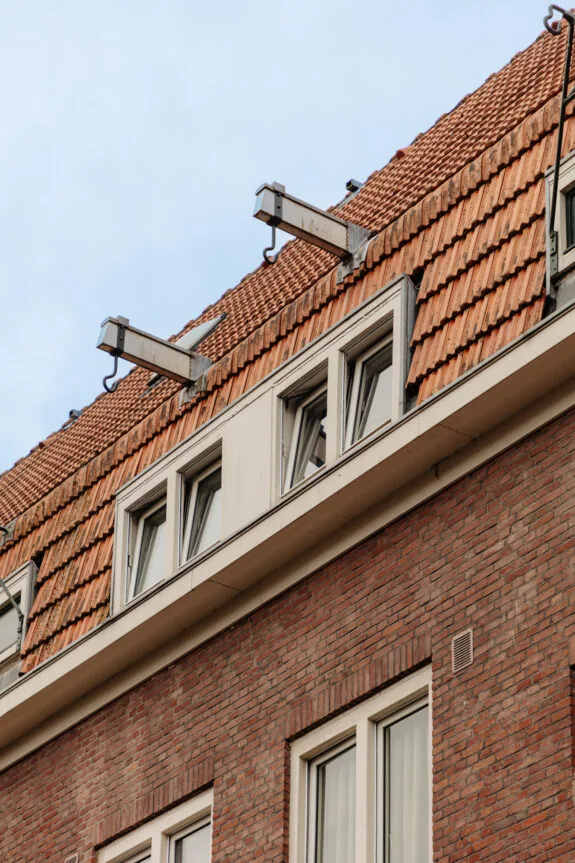
Architecture
The complex was built in 1922 under the direction of the architectural firm Gulden & Geldmaker, in collaboration with architect Izaäk Blomhert. Little is known about architect Blomhert, as he mainly worked in the background. He gained some recognition shortly after World War II with the renovation of the military hospital on Sarphatistraat in Amsterdam. Later, he primarily designed homes in Slotermeer and Osdorp. The home designs by Gulden & Geldmaker were modest, almost massive, symmetrical, and virtually without decoration. The complex was built in the stylized Amsterdam School style. Here, everything revolves around the external form, which is sturdy and massive. Characteristic are the ladder windows: windows divided by a large number of bars. These are very recognizable and easily found in the frames. The complex was built on behalf of the Amsterdam Zuid housing association. Characteristic of the social rental homes in this area are the large and beautifully landscaped gardens.
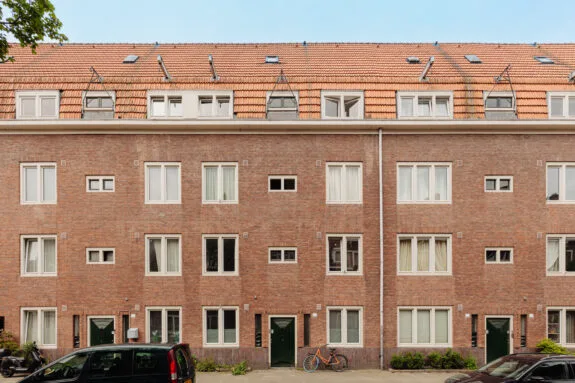
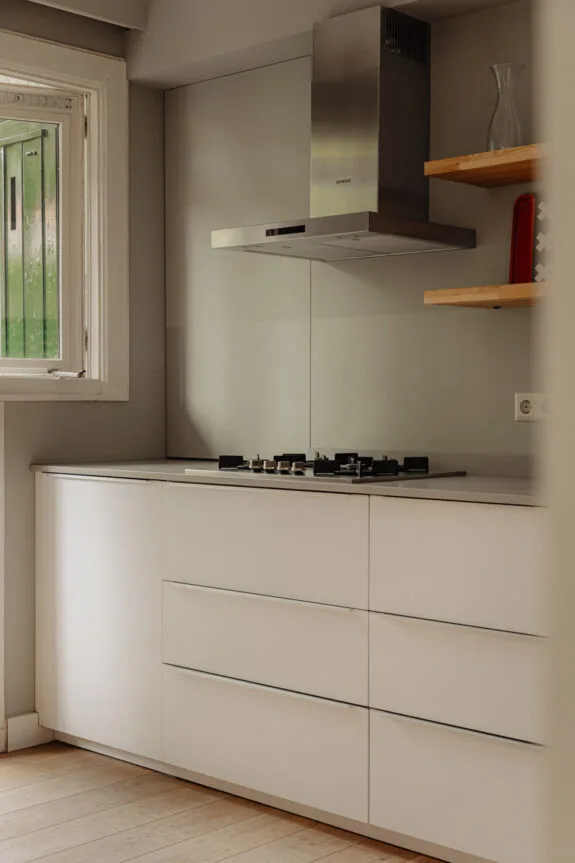
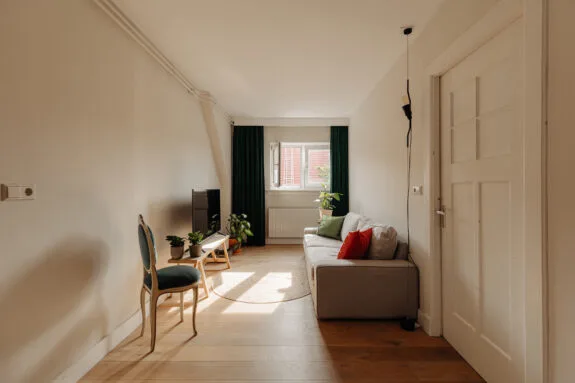
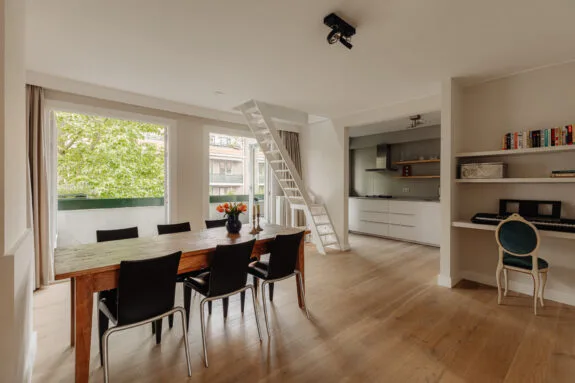
Living and cooking
Via the wide staircase, the apartment on the third floor can be reached. The hallway provides access to, among other things, the spacious living room. Due to the large windows with French doors leading to the balcony, and the height and width of the apartment, the living room is a very pleasant space to stay in. The TV room is cozy and provides extra natural daylight entry into the living room. The through-character and the east-west orientation provide an ultimate experience to the property. The semi-open kitchen was completely renovated in 2022 and equipped with various built-in appliances, such as a fridge/freezer combination, combination oven/microwave, dishwasher, washing machine, 4-burner gas hob, and extractor hood. The storage room can be reached via a fixed staircase in the living room or the communal staircase. The storage room is approximately 11 m² in size, fully insulated, and equipped with heating and a large skylight with a mezzanine of 5 m².
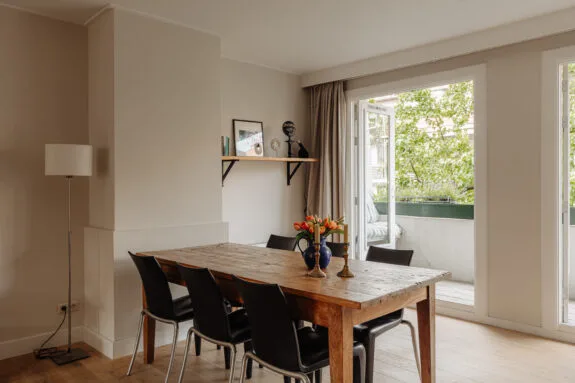
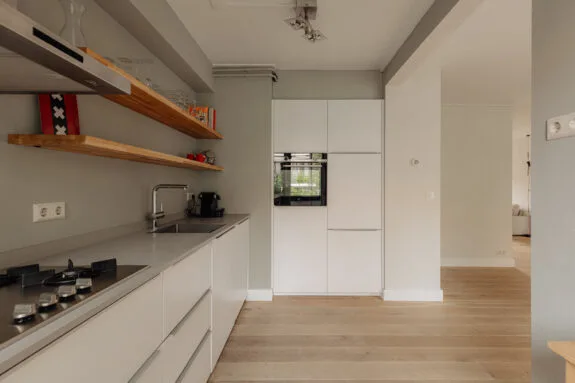
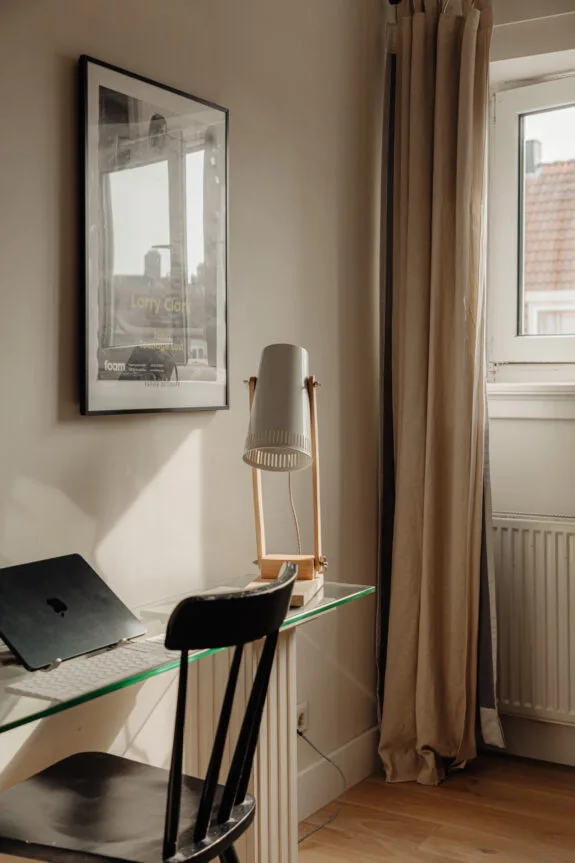
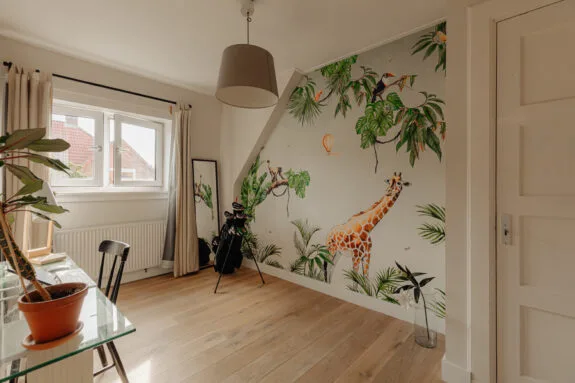
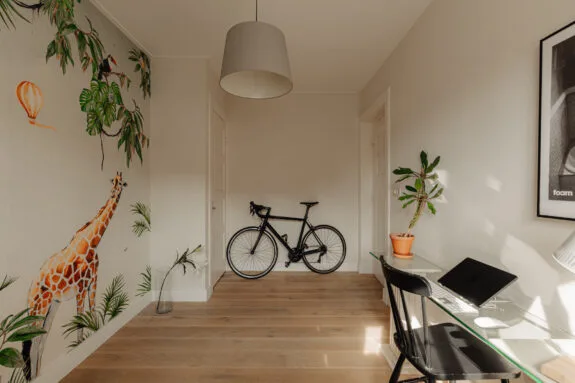
Sleeping and bathing
Both bedrooms are situated on the quiet street side and are approximately equal in size. The bedroom on the right side of the staircase is accessible via the hallway. Adjacent to it, you’ll find the sleek, modern bathroom. The bathroom is functionally laid out and equipped with a walk-in shower, washbasin unit, and toilet. The second bedroom is accessible through the TV room. Due to its width of about 2.5 meters, the room offers various layout options, including the possibility of placing the bed sideways, as indicated on the floor plans.
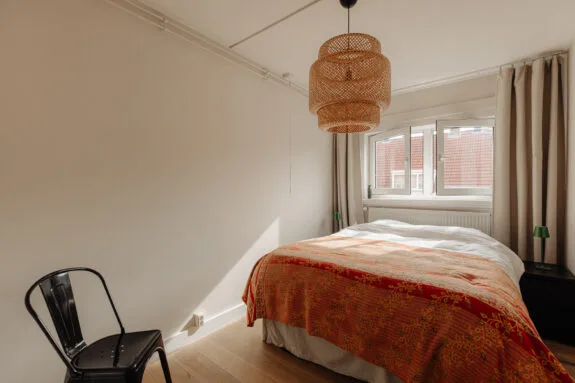
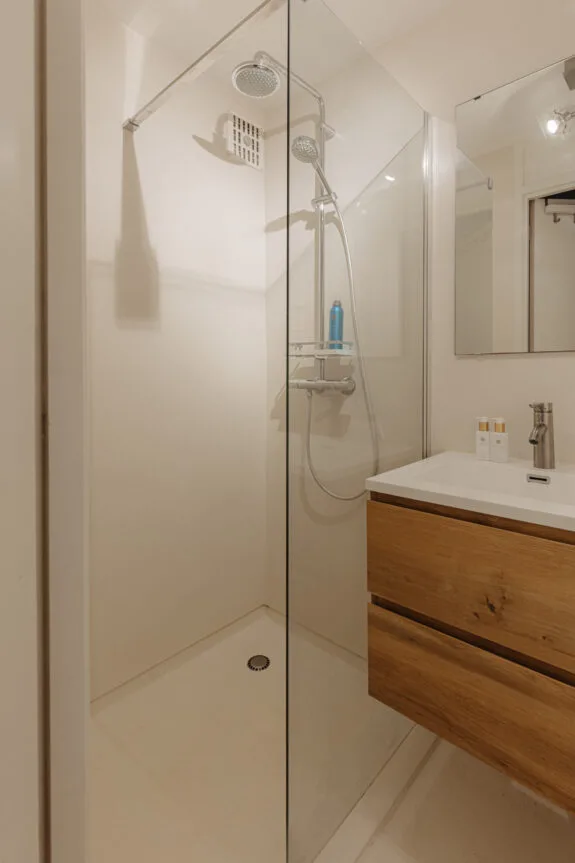
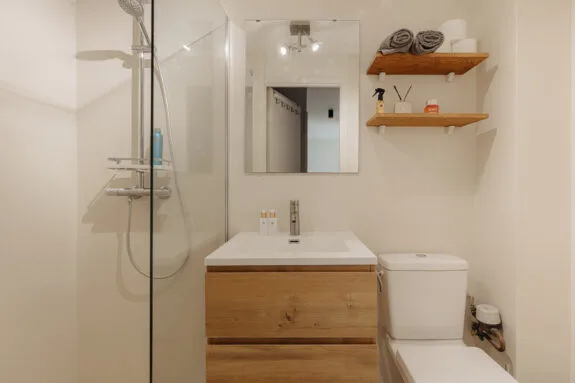
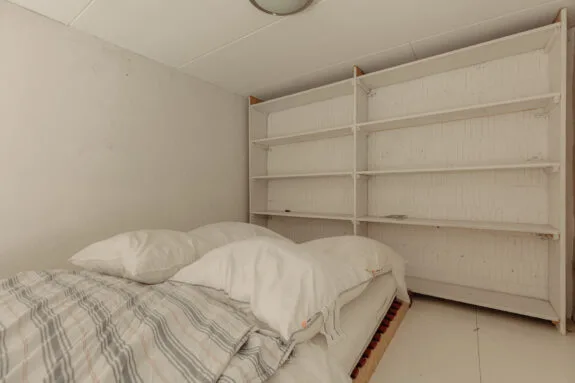
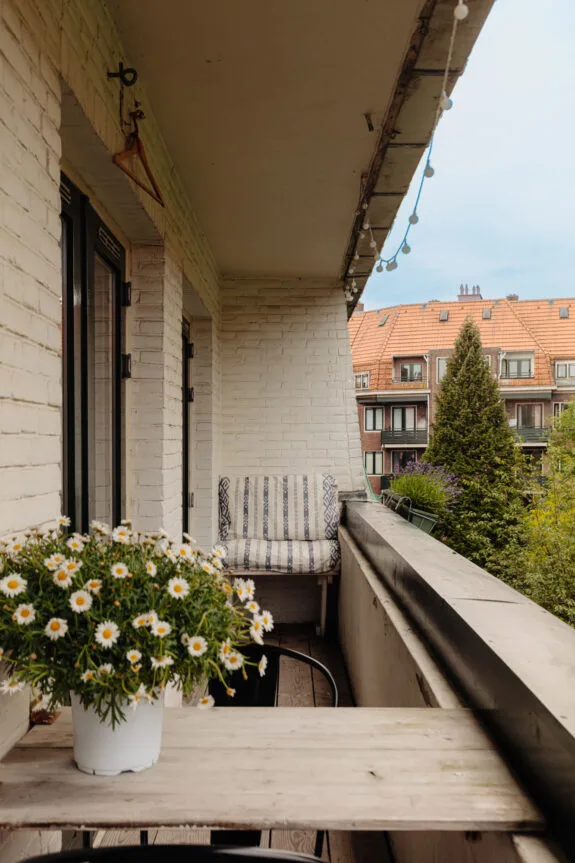
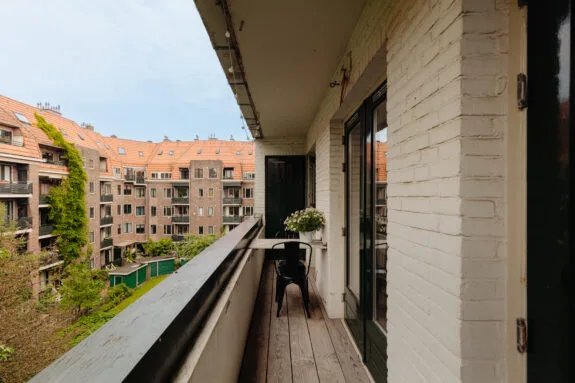
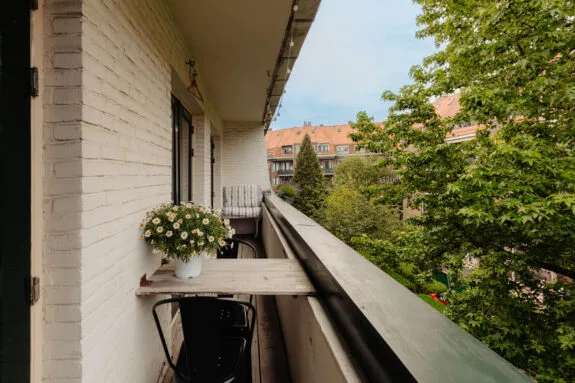
The balcony
The balcony adjoins the living room and is accessible via multiple French doors. It measures approximately 6 square meters and faces southwest. Here, you can enjoy the sun, the beautiful view of the garden, and the stunning architecture of the building block in peace. Due to its width of almost 6.8 meters, the balcony serves multiple purposes, such as providing a comfortable seating area, space for a dinner for two with a fold-out table, and a storage area.
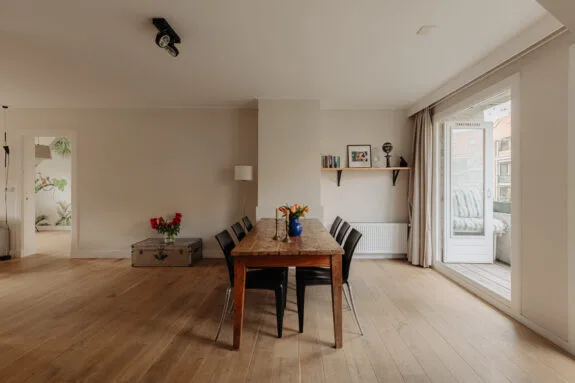
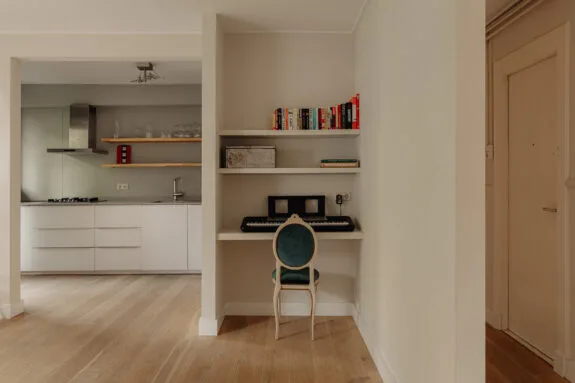
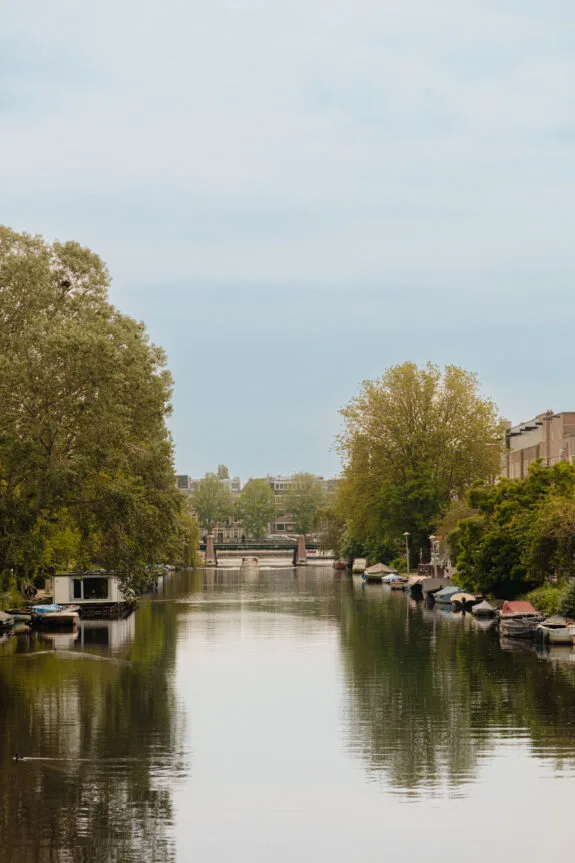
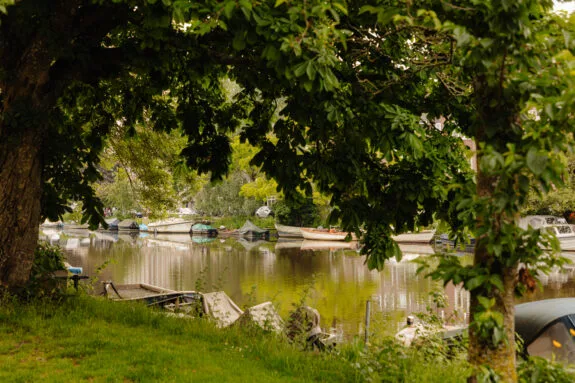
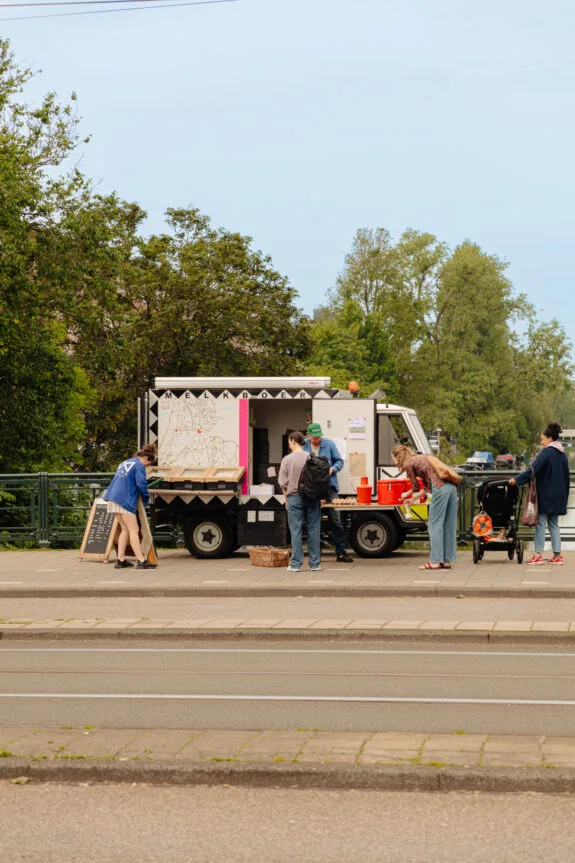
De Pijp was developed in the late 19th century to provide housing for newcomers moving to the capital for work. In 1886, Freddy Heineken’s father opened the Heineken Brewery here. The first workers’ houses, around the Albert Cuypstraat, were built quickly and affordably. Later, towards the Diamantbuurt, Berlage added houses in the Amsterdam School style. It is said that the neighborhood got its name from the long straight streets that resemble the shape of a pipe. The Albert Cuyp Market and Sarphatipark are central to the vibrancy of De Pijp. Artists and writers like Piet Mondriaan, Carel Willink, and Gerard Reve lived and worked here. The lively, mixed population brought many cafes and eateries to the district. Near the Van der Helstplein with its large plane trees and cozy cafes and restaurants like Glouglou, where you feel like you’re in France. Nowadays, the neighborhood is known as the Quartier Latin of Amsterdam, still bustling with diverse restaurants such as Brut de Mer, Le Restaurant, Yamazato, Arles, the Peruvian NAZKA, and authentic bistros like Petit Caron.
Accessibility
The apartment is excellently accessible by public transport via tram lines 3 (Ceintuurbaan) and 12 (Churchill-laan). The apartment is also conveniently located in relation to Station Rai and Amstel Station. The De Pijp metro station is just a few minutes away by bike. By car, the A10 can be reached via the S109 connecting road and the A2 via the S110. For example, Schiphol Airport can be reached within 16 minutes by car.
Parking
Parking is available through a permit system on public roads (permit area South 3.2 De Pijp South). With a parking permit for South 3.2 De Pijp South, you can park in South-3 and South-4. A parking permit for residents costs €186.29 per 6 months. Currently, there is a waiting time of 2 months for this permit area. A second parking permit is not possible in this area. (Source: City of Amsterdam, June 2024).
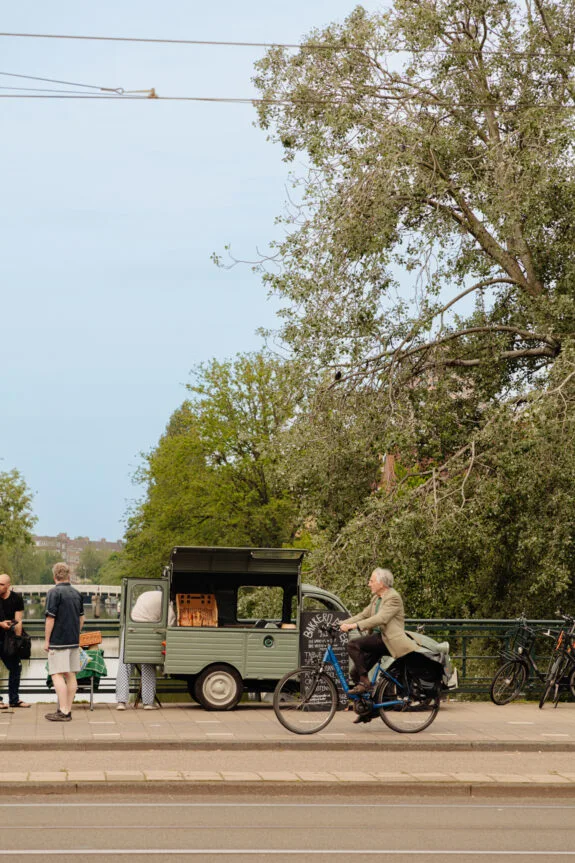
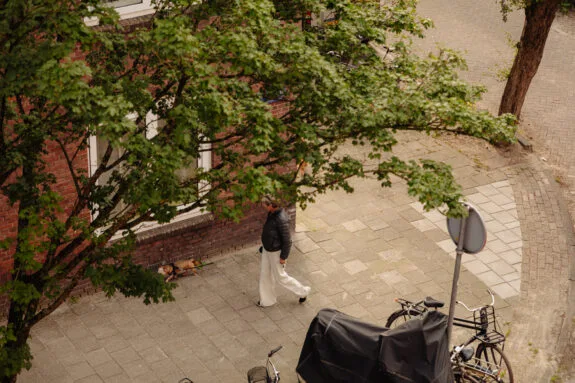
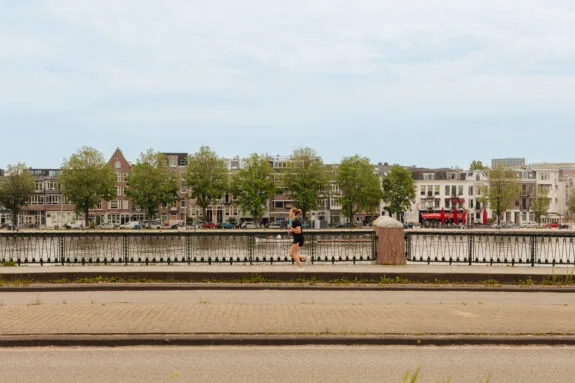
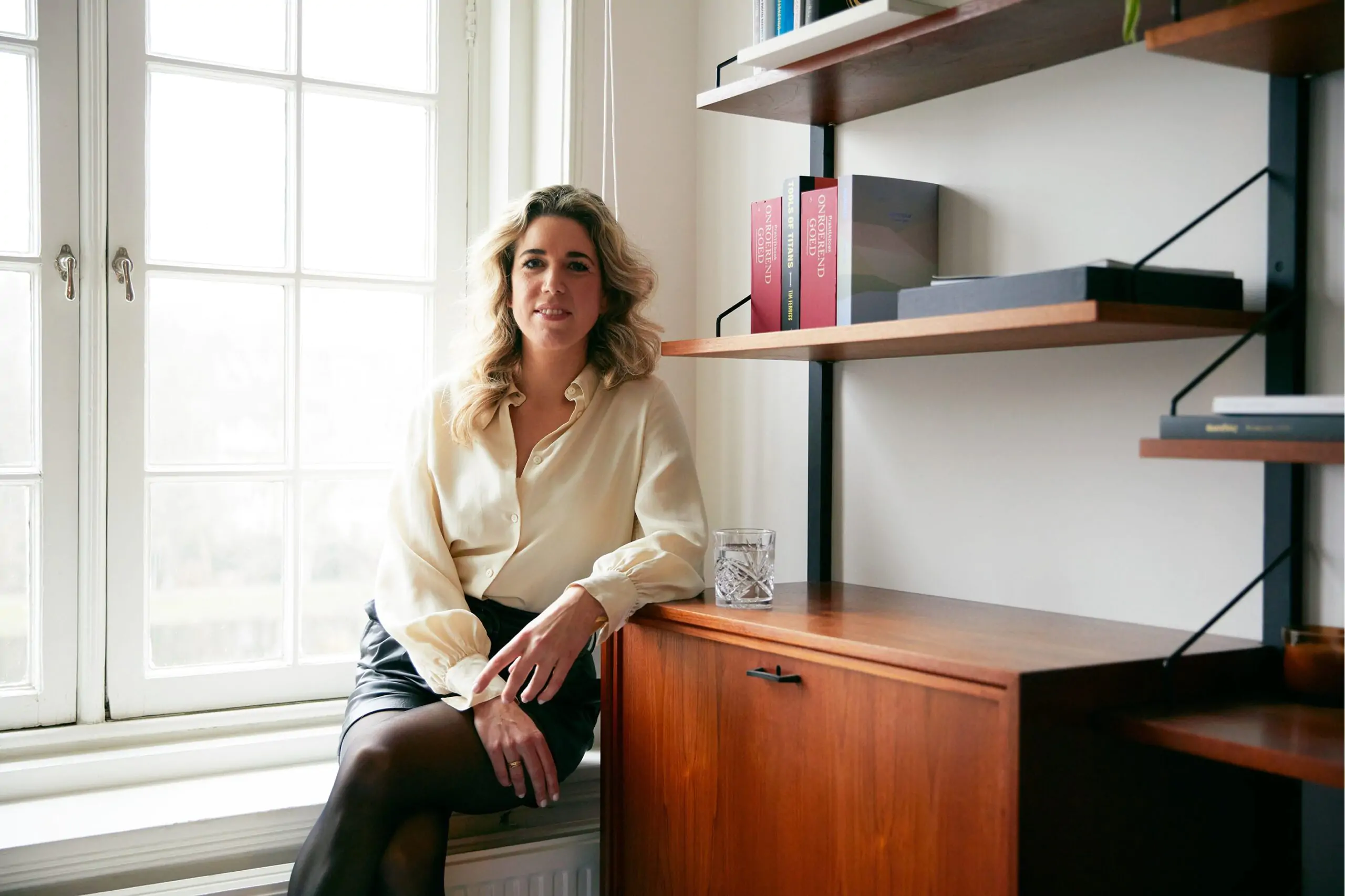
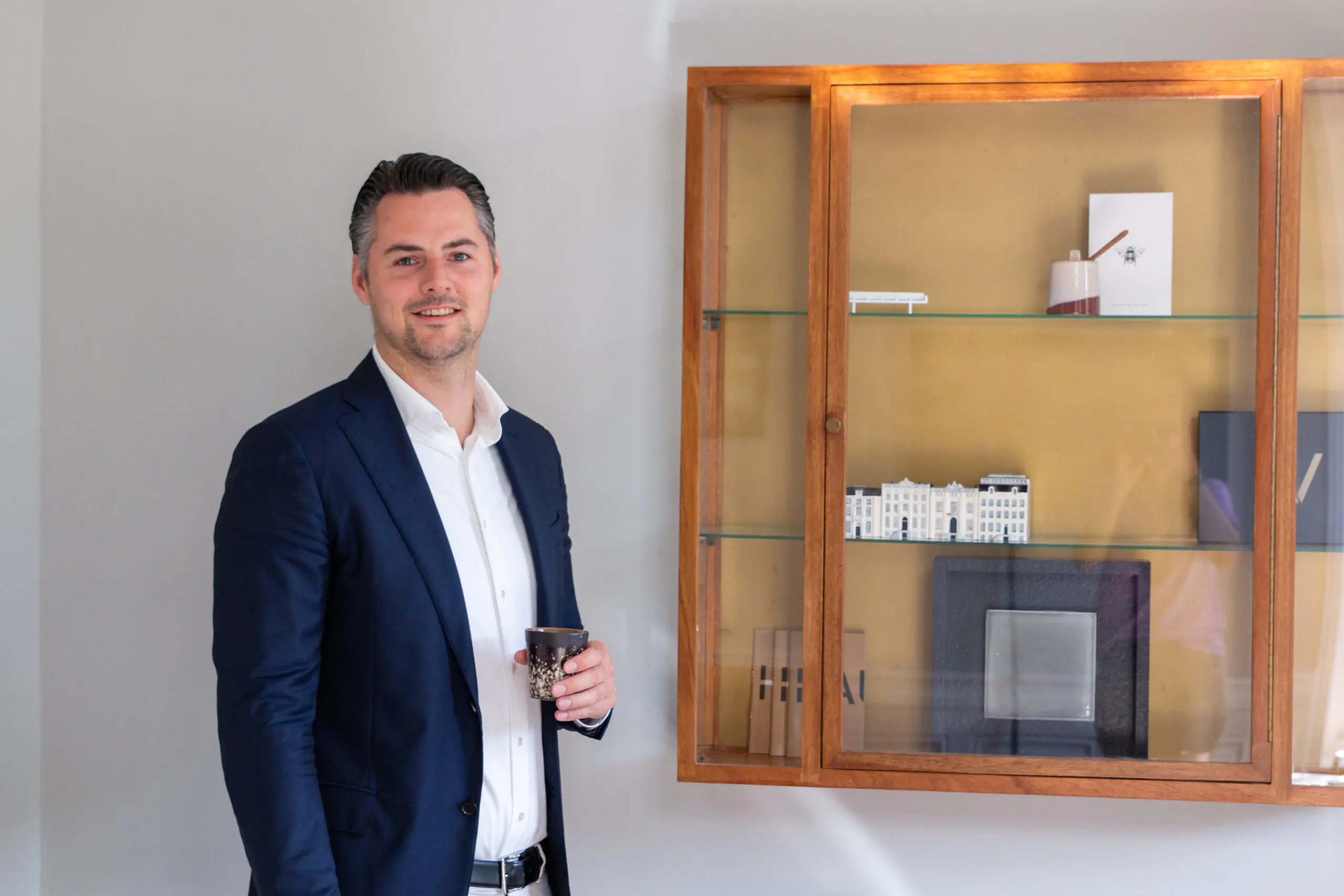
Hendrik Willem Mesdag
Amsterdam
Amsterdam