About Nieuwe Looiersstraat 64, Amsterdam
- € 1.880.000,- Kosten koper
- In overleg
- 7 rooms
- 3 slaapkamers
- 2 badkamers
- Intern: Uitstekend
- Extern: Uitstekend
- Living surface: 164 m²
- Perceeloppervlakte: 70 m²
- Tuinoppervlakte: 28 m²
- Inhoud: 345 m³
- 1736
- Airconditioning
- Mechanische ventilatie
- Rookkanaal
- Tv kabel
- Aan rustige weg
- In centrum
- Parkeergarage
- Parkeervergunningen
- CV Ketel
- Vloerverwarming gedeeltelijk
- CV Ketel
- Woonruimte
- Volle eigendom
- Achtertuin
- Gemeente: Amsterdam
- Sectie: I
- Nummer: 6438
- Eengezinswoning
- Woonhuis
- Beschermd stads of dorpsgezicht
- Monumentaal pand
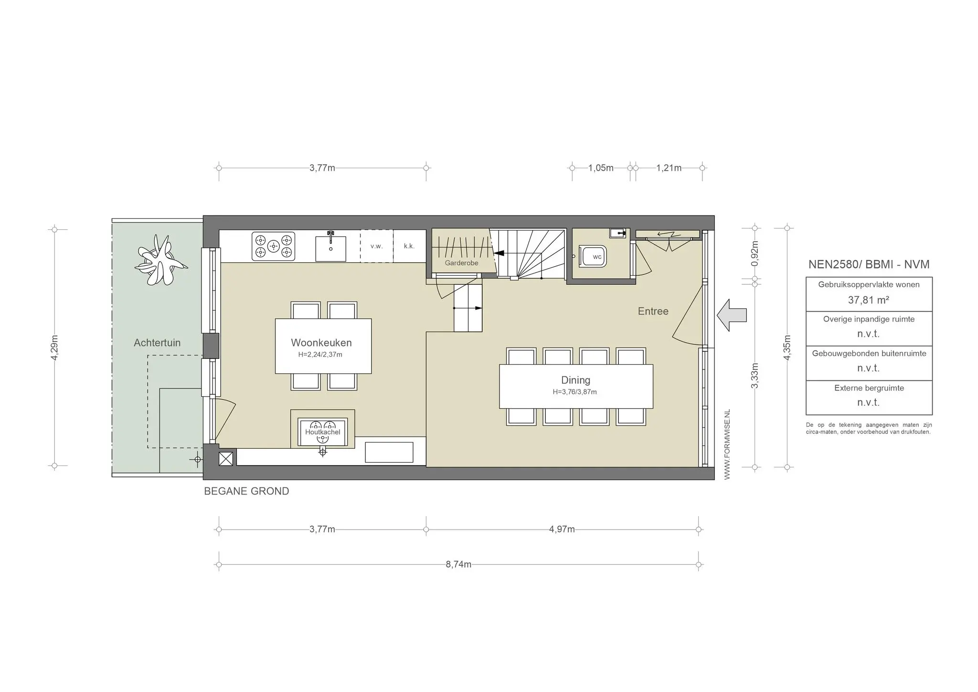
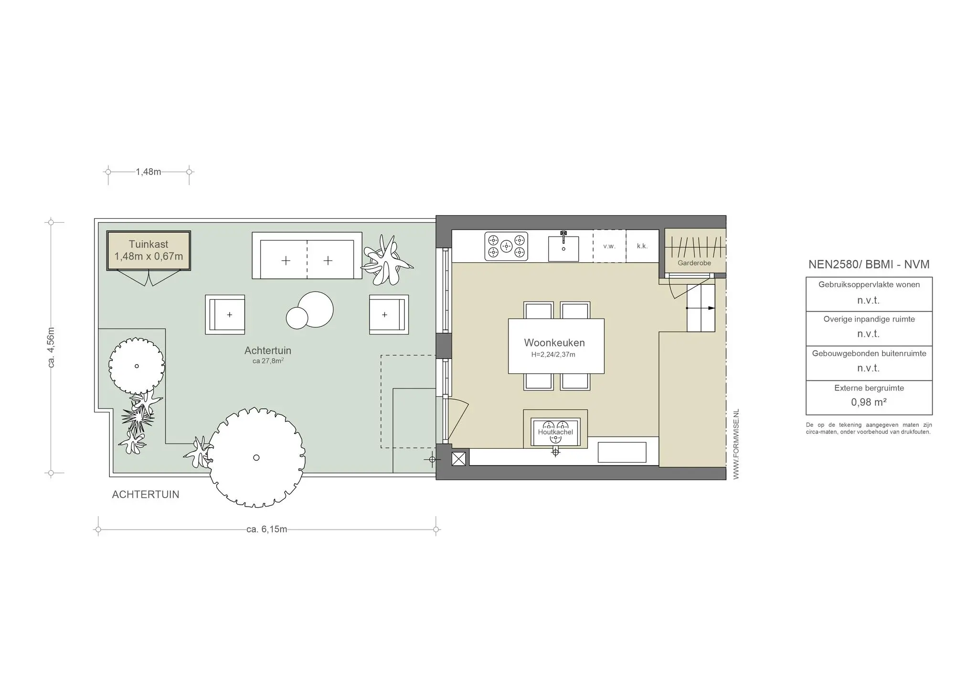
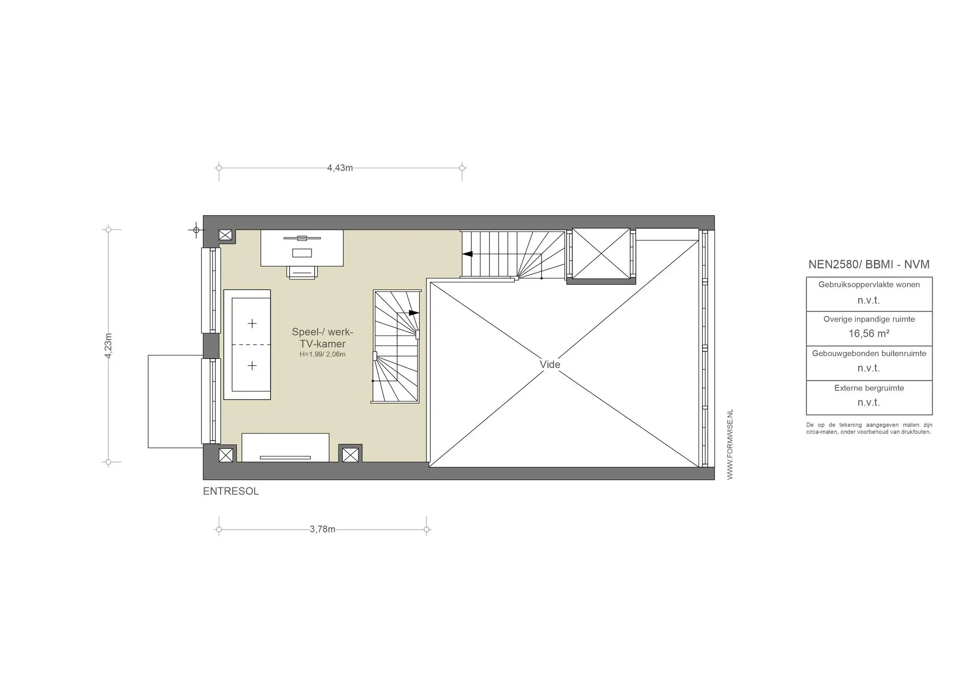
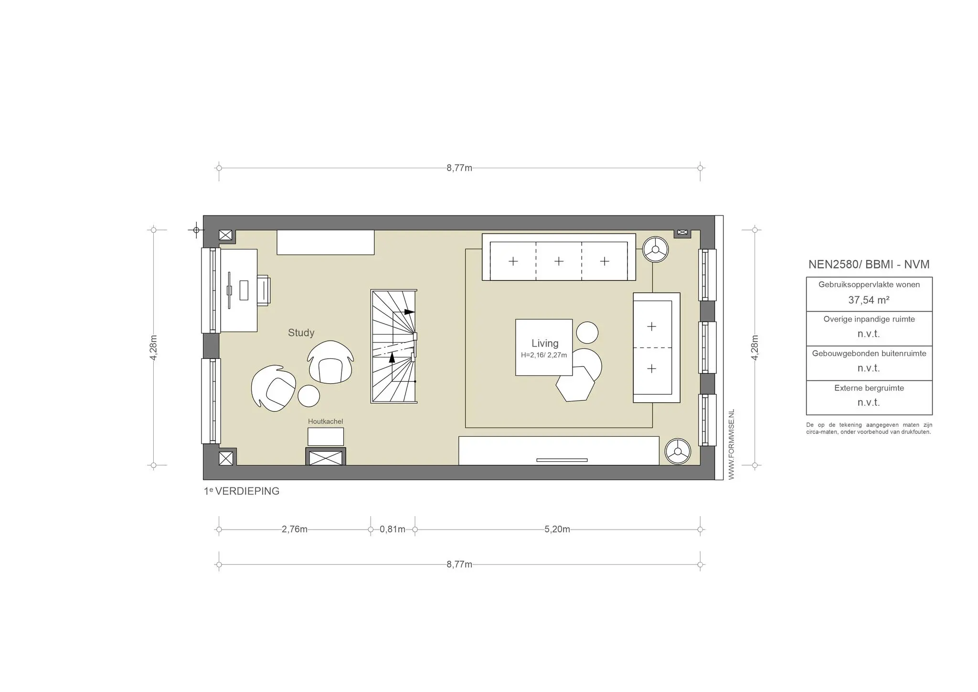
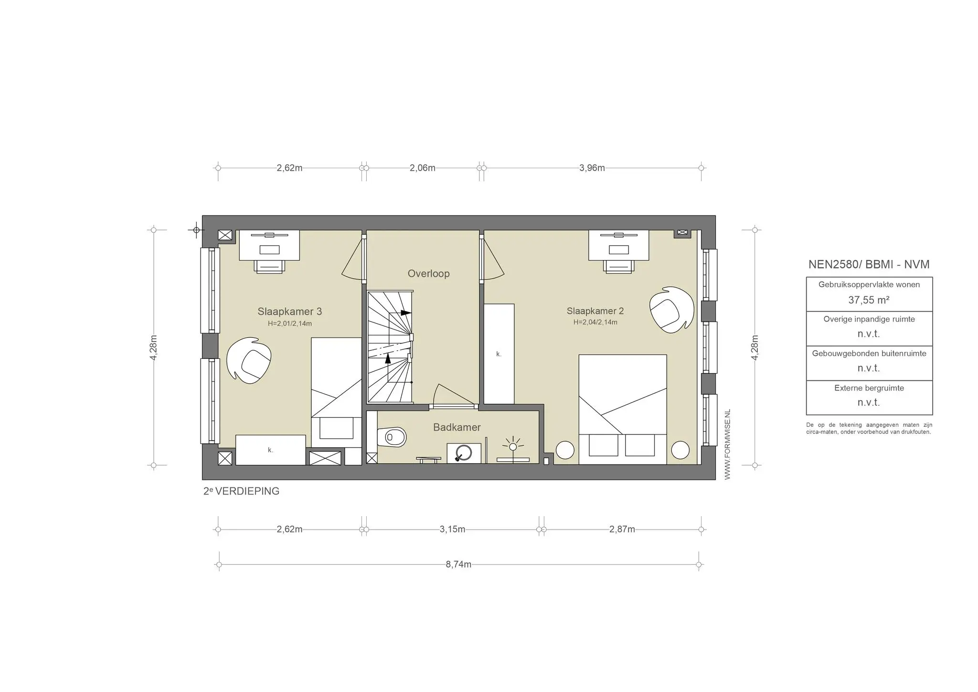
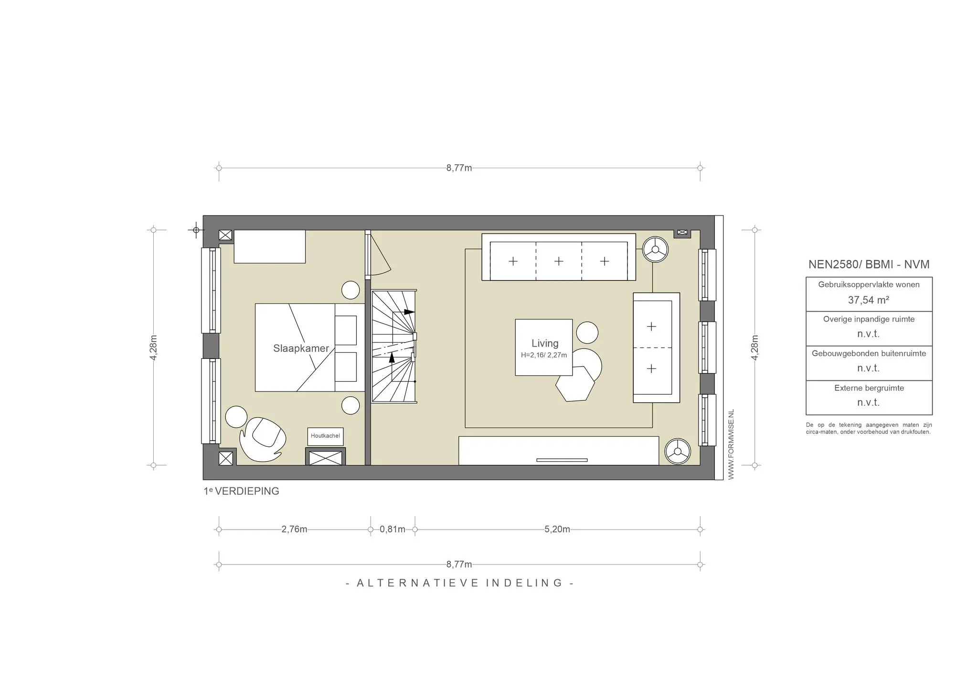
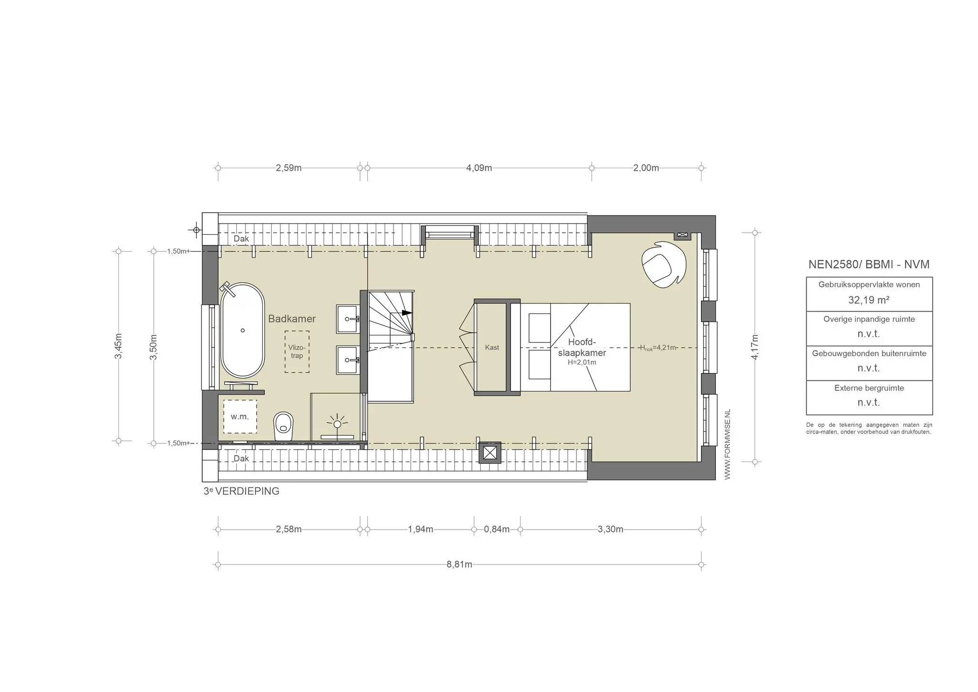
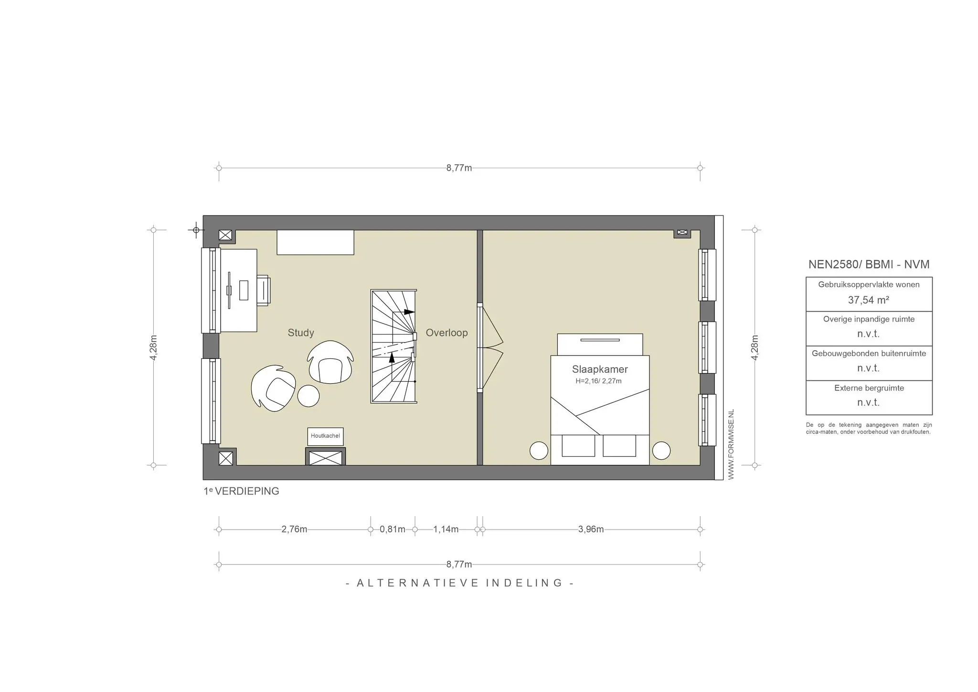
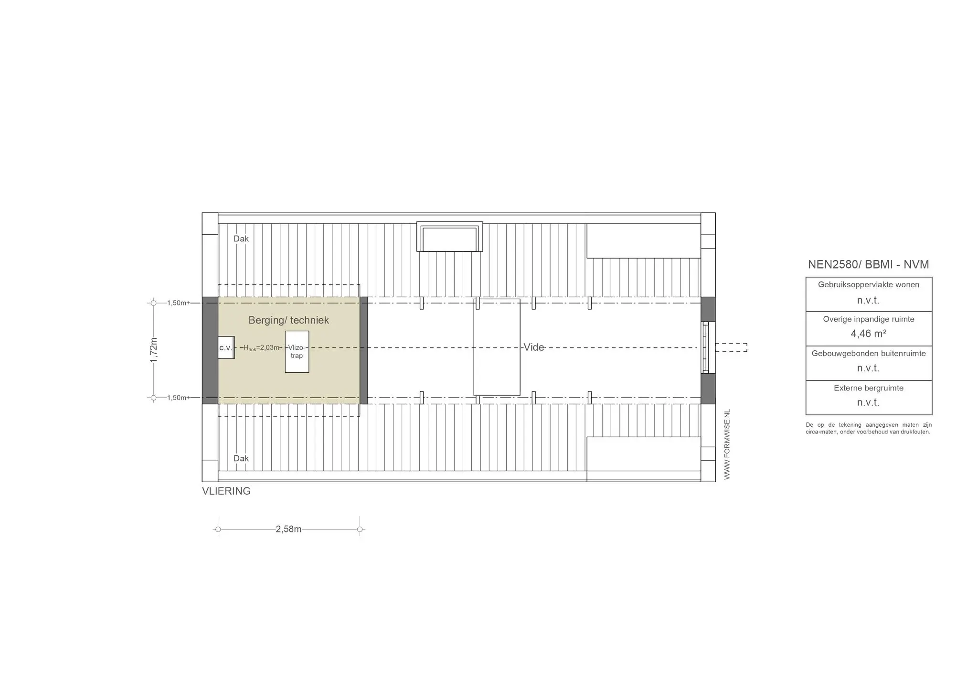
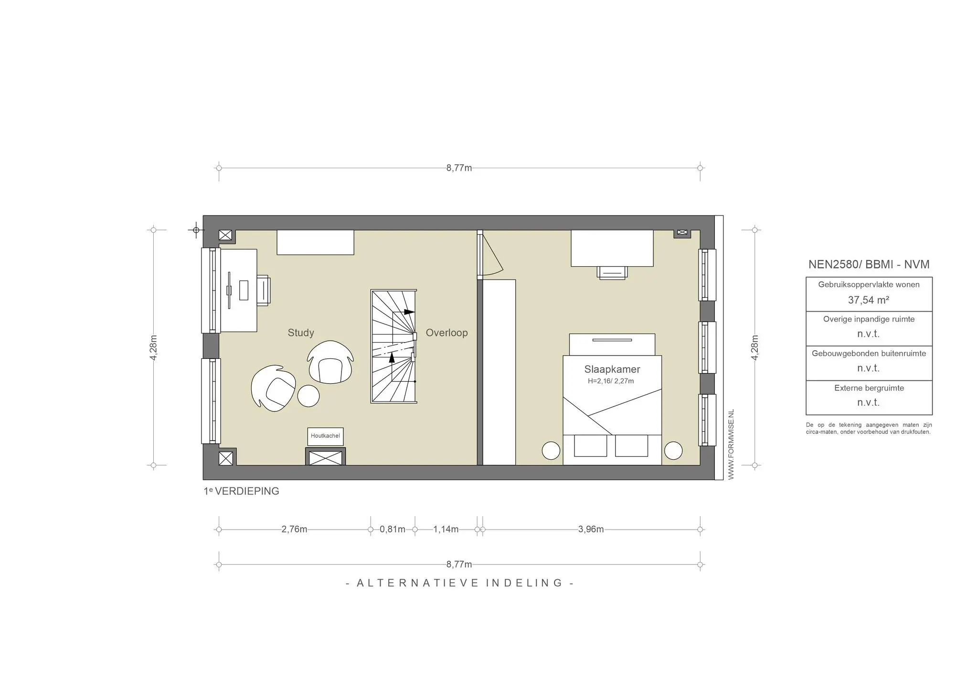
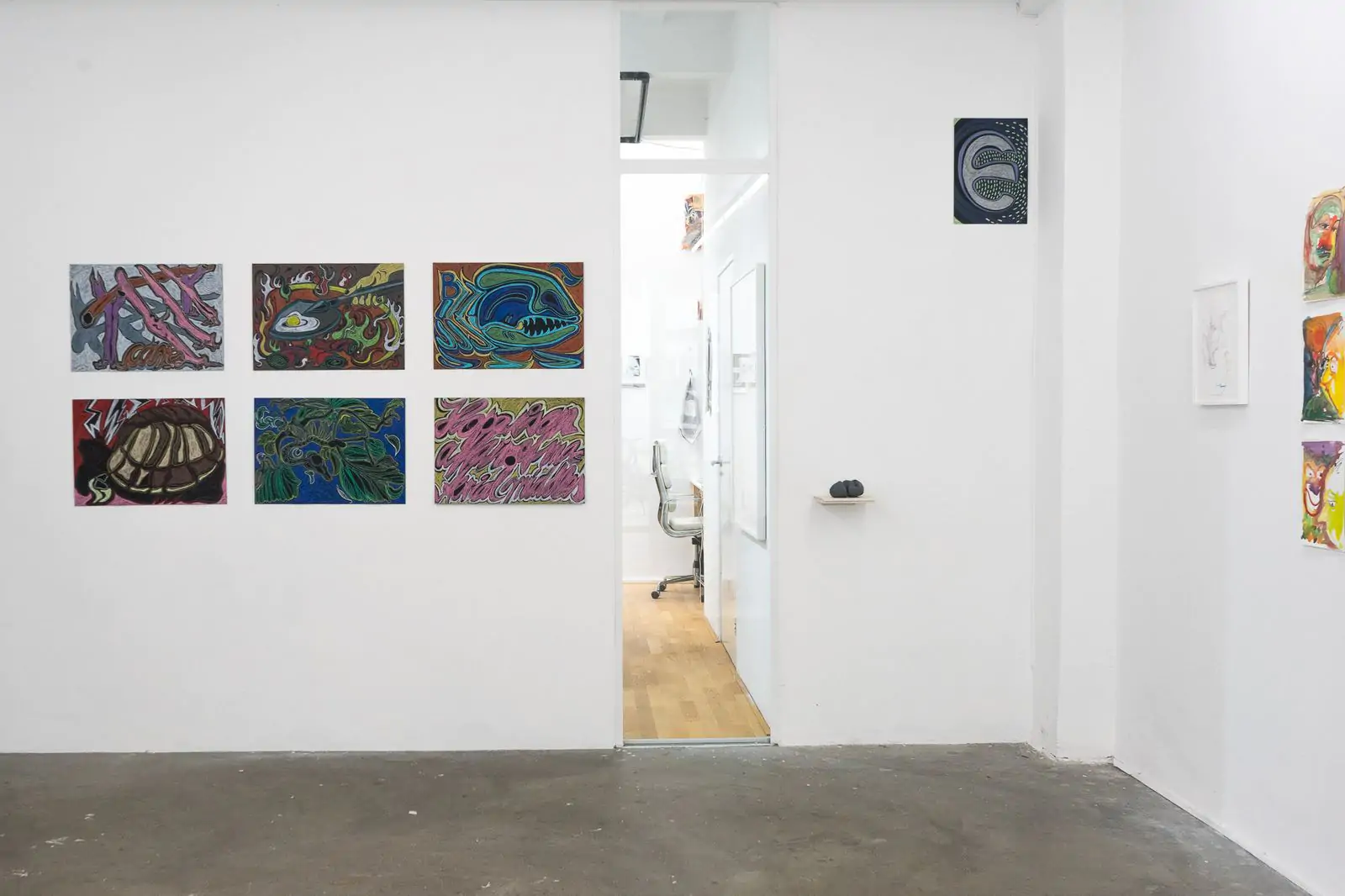
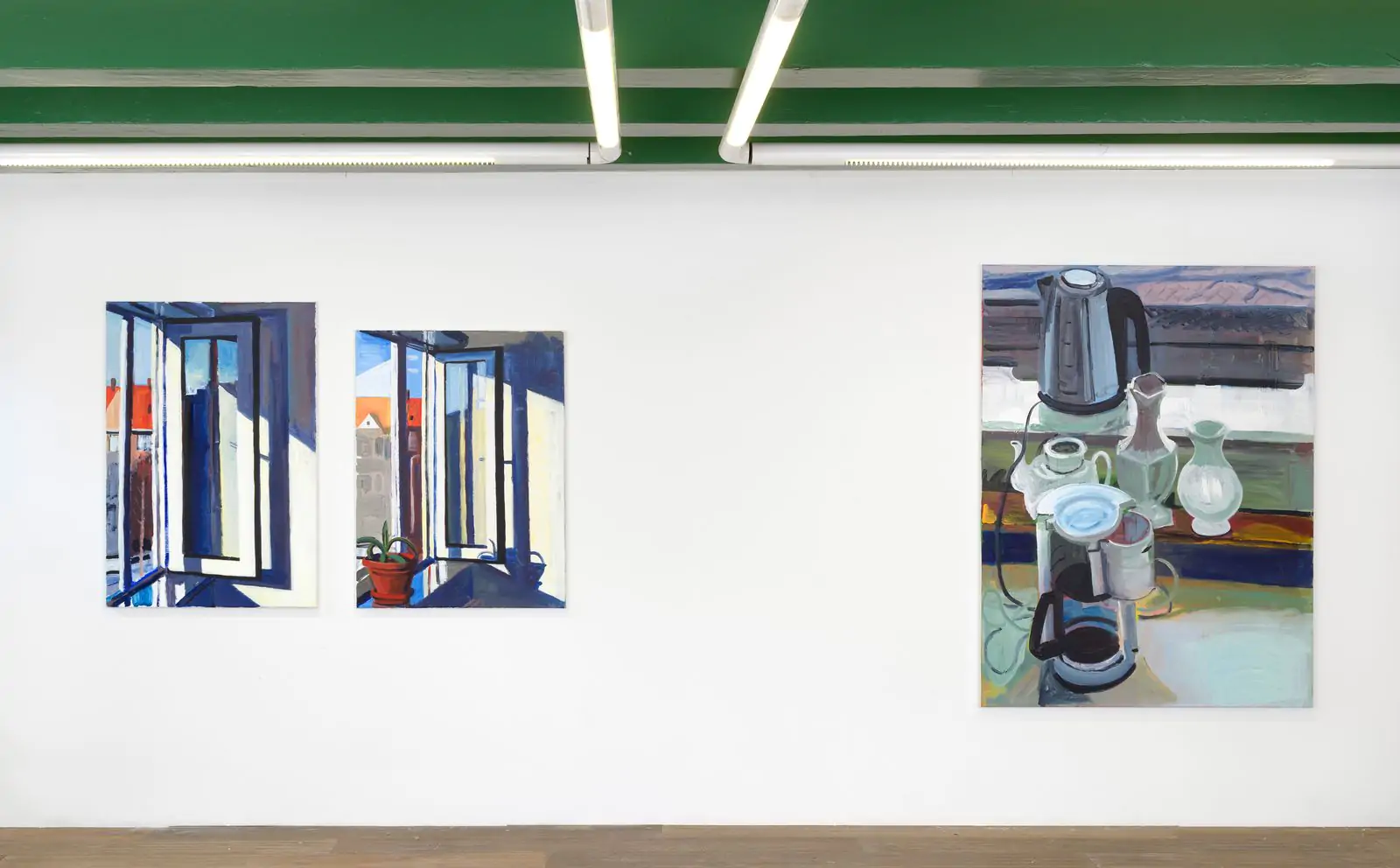




1017 WZ Amsterdam
M.Simons
M.simons is opgericht in 2021. Het is een galerie gevestigd in het historische centrum van Amsterdam. Hoewel de galerie voornamelijk gefocust is op schilder-en grafische kunst biedt het ook ruimte voor diverse andere artistieke media, waaronder fotografie en beeldhouwkunst.
1017 WZ Amsterdam
Akinci
De liefhebber voor hedendaagse kunst zit bij AKINCI zeker goed. AKINCI heeft een grote focus op nieuwe ontwikkelingen in de hedendaagse kunst en is expliciet geëngageerd met kunstenaars die socio-politieke, ecologische en gender vragen in hun werk integreren. Hun programma wordt bepaald door een diversiteit aan media en cross-overs tussen geluid, architectuur, schilderkunst, beeldhouwkunst, film en installatie. Je vindt er werken van o.a. Stephan Balkenhol, Theo Jansen en Edwin Zwakman.
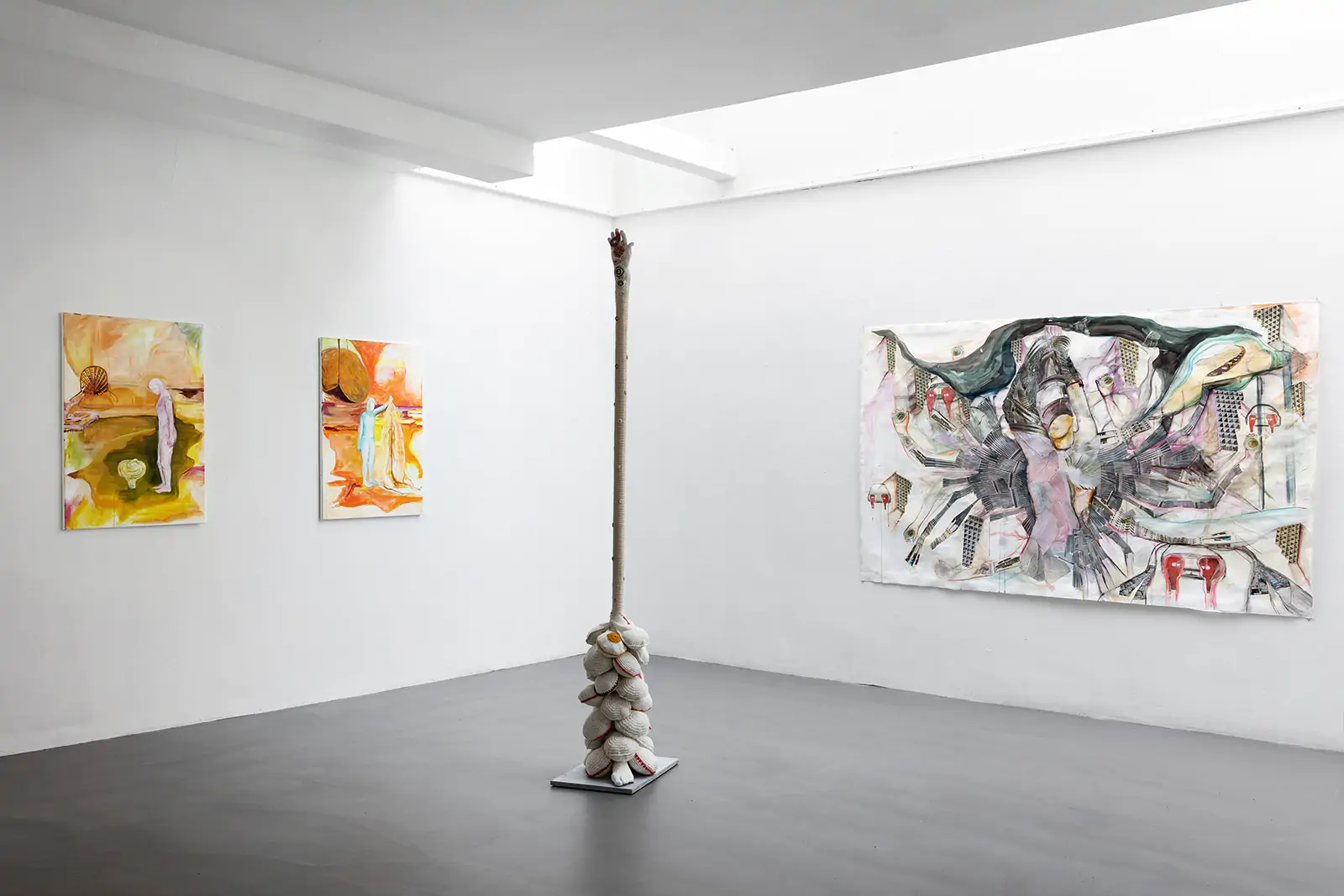
1017 WZ Amsterdam
Lumen Travo Gallery
Lumen Travo is opgericht door Marianne van Tilborg in 1985. Het is een hedendaagse kunstgalerie in Amsterdam. Elk jaar organiseert de galerij diverse tentoonstellingen in samenwerking met zowel opkomende als gevestigde kunstenaars. Lumen Travo maakt zich zorgen over actuele thema's zoals identiteit, representatie en postkolonialisme en streeft ernaar de veelheid aan stemmen te laten zien die een rol spelen in onze geglobaliseerde samenleving. Door krachtige en diverse artistieke perspectieven te presenteren, die niet beperkt blijven tot het westerse gezichtspunt, engageert deze galerij zich in een visueel gesprek met open ogen voor de hele wereld.
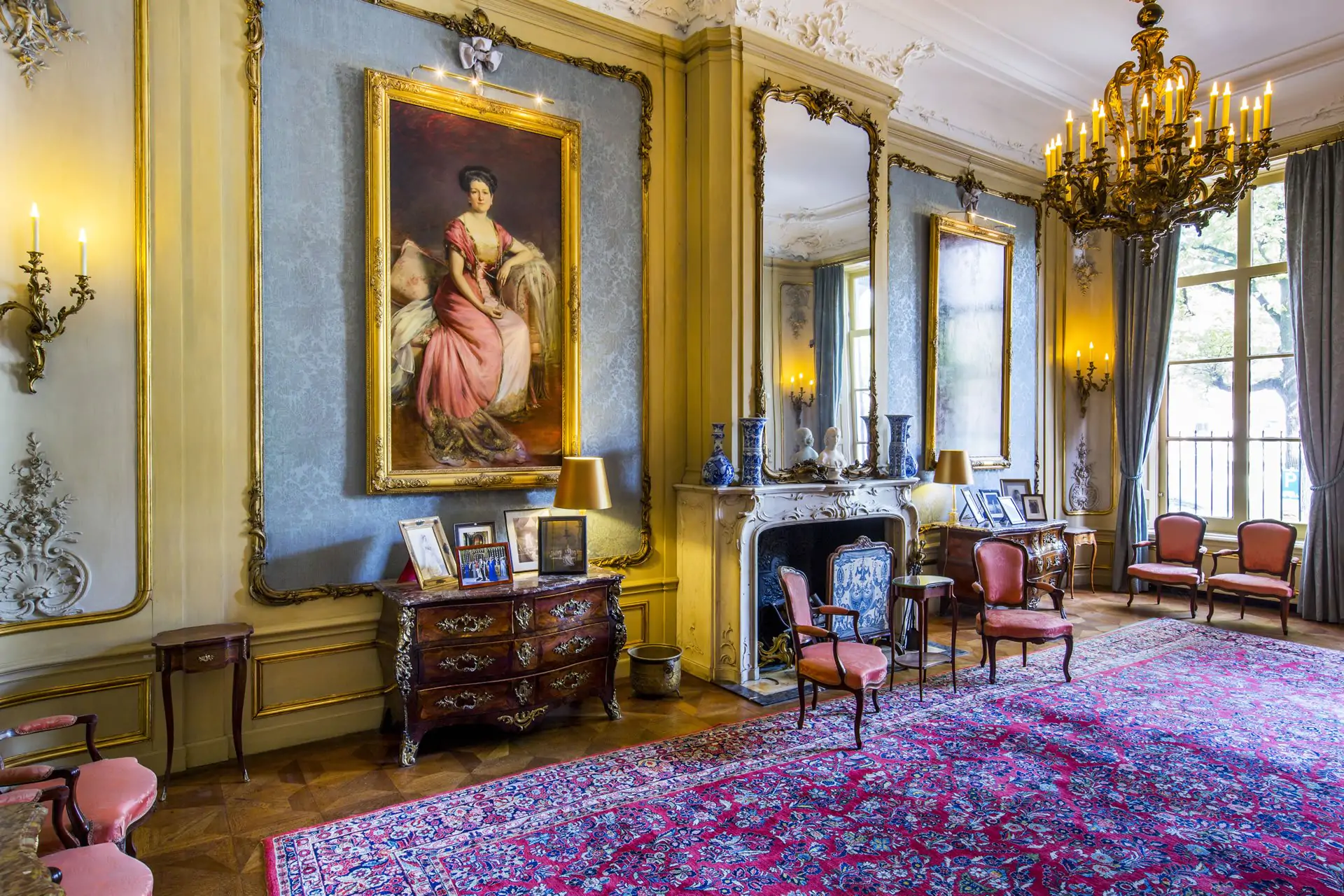
1017 ET Amsterdam
Museum van Loon
In een voormalig woonhuis uit 1672 aan de Amsterdamse grachtengordel ligt Museum van Loon. Naast vaste opstelling met (historische) portretten, meubilair, zilverwerk en porselein, worden hier ook tijdelijke tentoonstellingen georganiseerd waarbij een deel van de collectie van het museum, het huis, of de geschiedenis van de familie Van Loon centraal staan. Achter het huis ligt de unieke tuin die is aangelegd in de stijl van de 17e eeuw. Kortom een museum waar je terecht kan voor erfgoed, kunstgeschiedenis én hedendaagse kunst.
1017 DS Amsterdam
Foam
Foam is een fotografiemuseum die meestal meerdere tentoonstellingen tegelijk presenteert. De exposities wisselen van historische foto’s tot kunstfoto’s en van documentairefotografie tot modefoto’s. Elk jaar wordt er werk vertoond van bekende fotografen; denk aan Helmut Newton en William Klein. Foam stimuleert jong talent en zij hebben dan ook de kans om hun werk tijdelijk tentoon te stellen. De zalen zijn strak en modern vormgegeven en de foto’s zijn met spotjes verlicht, zodat deze goed zichtbaar zijn. Foam kan je elke paar maanden opnieuw bezoeken door hun constant wisselende exposities.
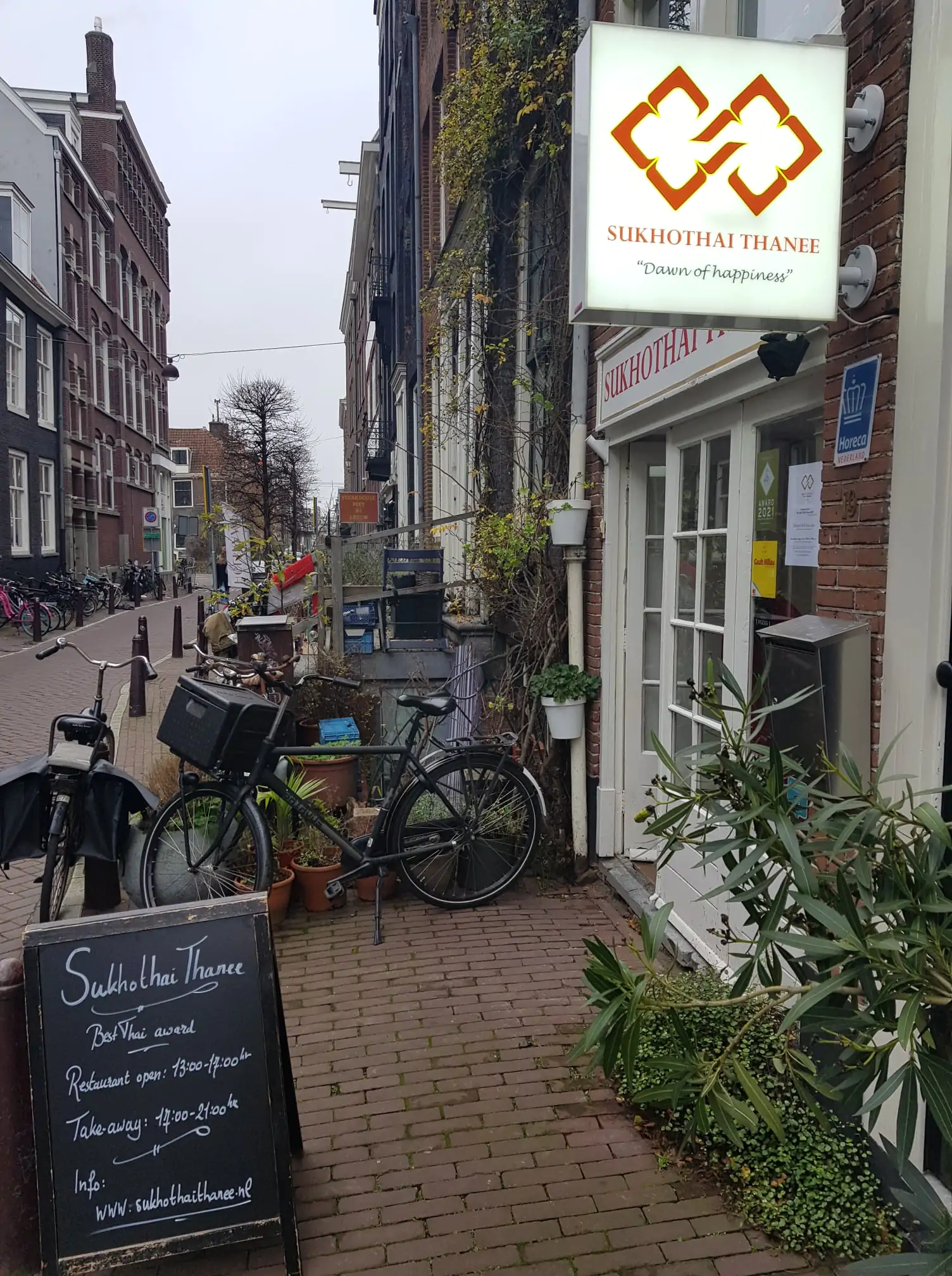
1017 TR Amsterdam
Sukhothai Thanee
Misschien komt de naam van dit restaurant je bekend voor. Want de eigenaren van dit restaurant bezaten vroeger de succesvolle streetfood stal in Amsterdam, namelijk Sukothai Streetfood Expres. Tegenwoordig zijn ze volop bezig bezig met het runnen van een chique restaurant. Ze koken vanuit de Thaise traditie met eerlijke ingrediënten. Wat je zeker niet mag missen zijn de curry's van van versgemaakte currypasta’s.
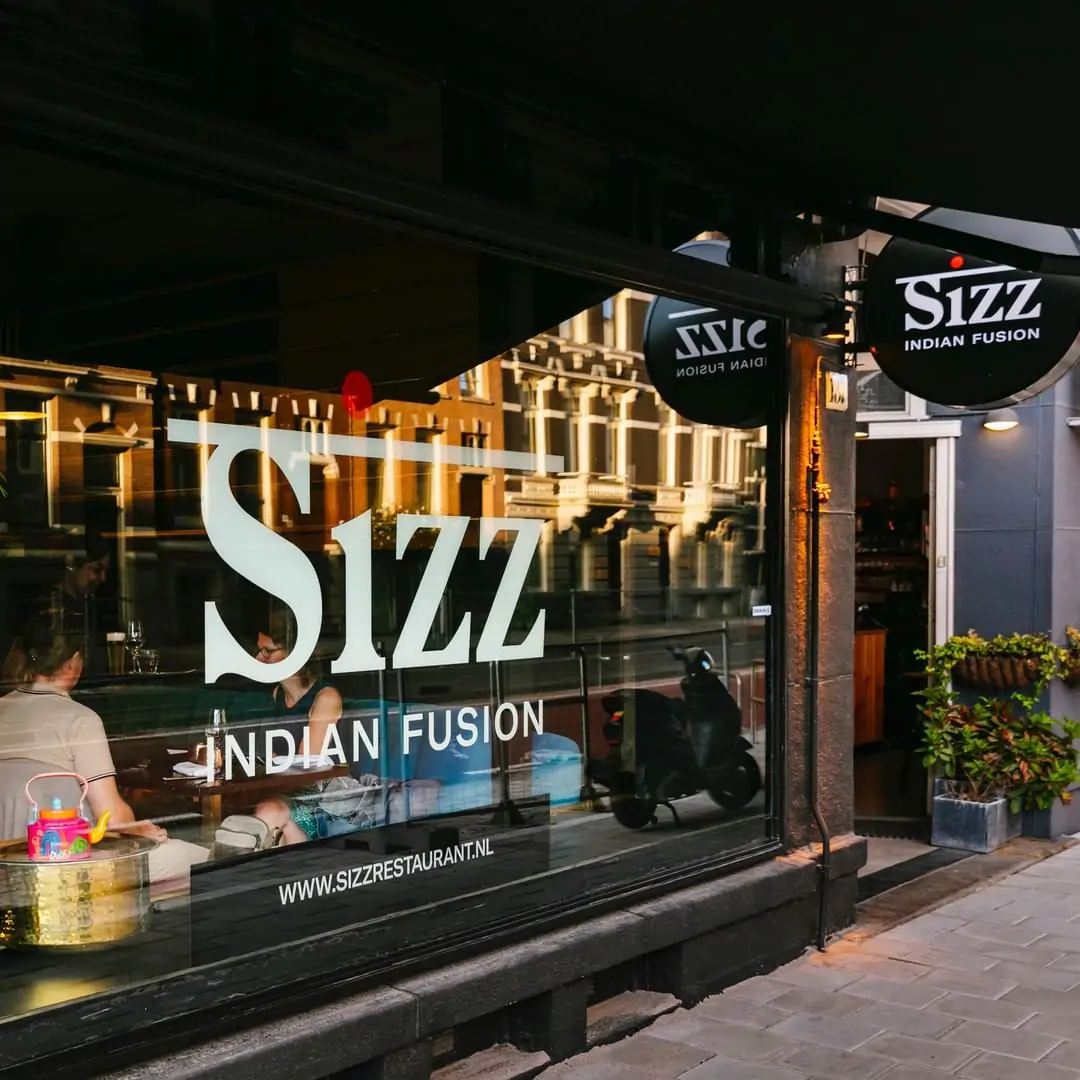
1017 XE Amsterdam
Sizz
Midden in het centrum bevindt zich het Indiase restaurant Sizz. Het eten is zeer smaakvol en de porties zijn royaal en perfect om te delen. De sfeer is uitnodigend en voelt als een ouderwets familierestaurant met een moderne twist. Als je gaat, mag je hun lamsspiesjes, papadums, boterkip of chocoladetaart niet missen!
1017 XR Amsterdam
An
Gelegen aan de Weteringschans 76 in Amsterdam, is Japans Restaurant An sinds 1989 een begrip voor authentieke, huisgemaakte Japanse gerechten. Het restaurant specialiseert zich in traditionele Japanse maaltijden zoals ze thuis bereid worden, met pure, verse en gezonde ingrediënten. Bij An staat ambacht centraal: bijna alle gerechten worden met de hand gemaakt. Gasten kunnen genieten van diverse Japanse klassiekers, zoals sushi, tempura en teishoku-setmenu’s. Er is daarnaast speciale aandacht voor groentegerechten, wat het restaurant toegankelijk maakt voor vegetarische en veganistische gasten.
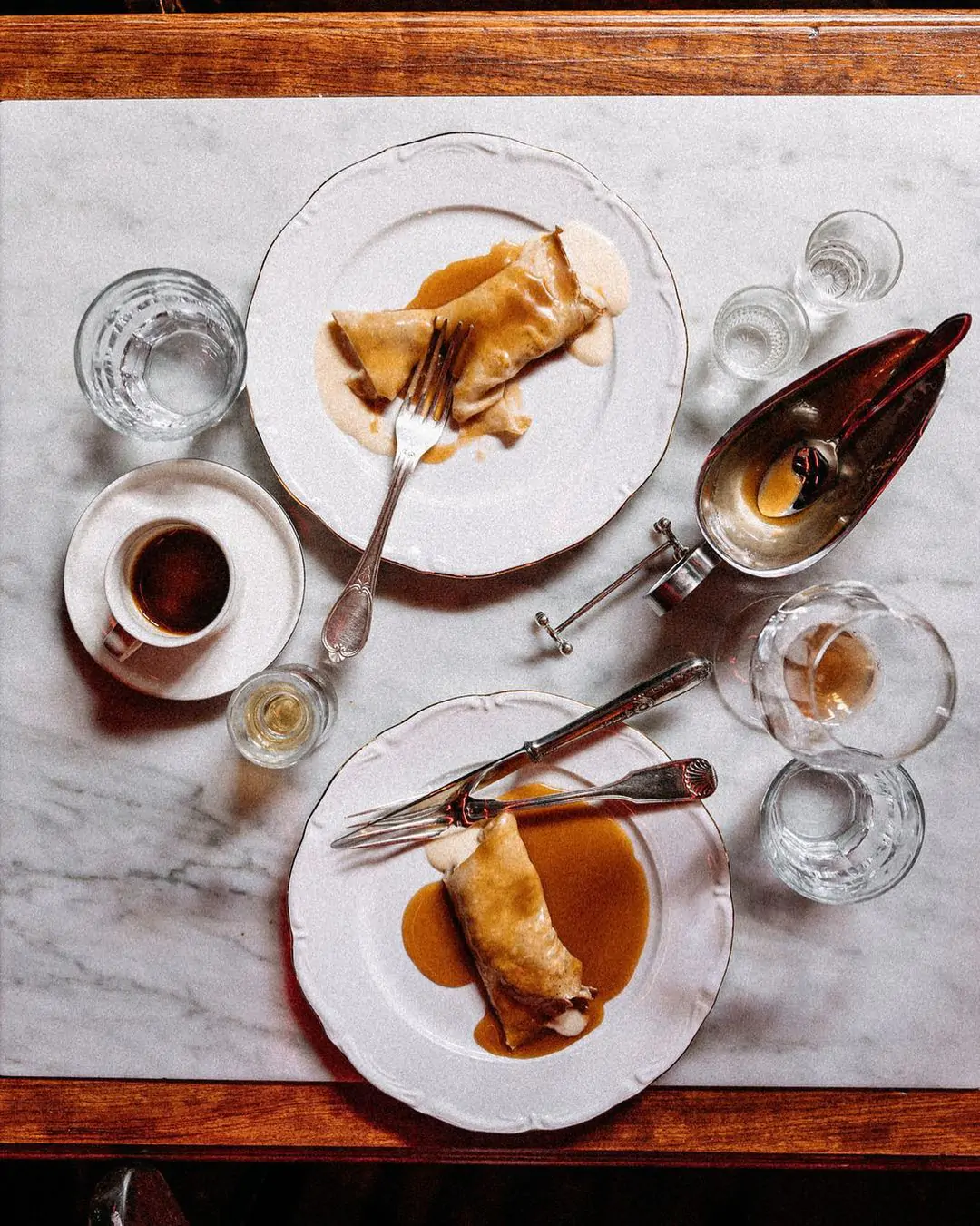
1017 KL Amsterdam
Bar Gui
Bar Gui is een nieuwe hotspot aan de Prinsengracht in Amsterdam van ondernemer en chef-kok Guillaume de Beer.
Guillaume (Gui) is voormalig eigenaar / partner van de Breda groep en heeft zijn sporen in verschillende top zaken verdiend. In de voormalige 'De Fles" aan de Prinsengracht komen de Bretonse en Brabantse invloeden terug van De Beer. Je kunt kiezen voor een 3 gangen menu waaraan je 'extra's' kunt toevoegen of het ‘carte blanche’ menu. Gui is ook eigenaar van het eigenzinnige 'Paindemie'.

1017 HJ Amsterdam
Tokyo Ramen Takeichi
Deze Japanse ramen keten heeft inmiddels al meerdere vestigingen over de hele wereld. In Amsterdam zijn inmiddels al drie vestigingen. Tokyo Ramen Takeichi is bekend om zijn gezonde ramen met kip en groentebouillon. Doordat ze trouw blijven aan de Japanse roots is het een authentieke restaurant. Naast hun specialiteit zijn de side dishes ook heerlijk. De 'karaage' zal je niet teleurstellen.
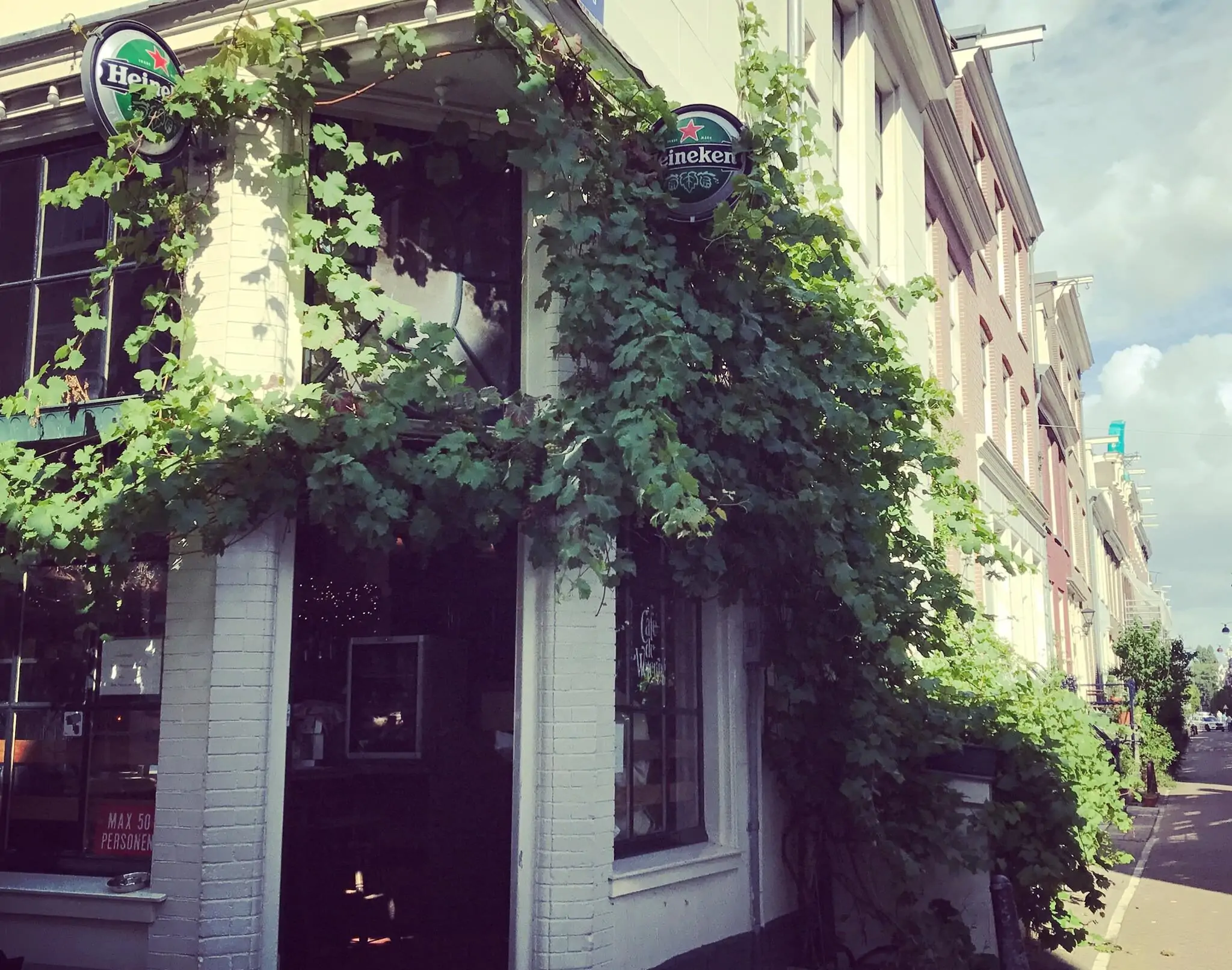
1017 SM Amsterdam
Café de Wetering
Een bruine kroeg ten voeten uit en niet eenvoudig te vinden als je niet precies weet waar je wezen moet. Het cafe bevind zich in een prachtig 17e eeuws pand. Er is een vide boven de bar waar zich een open haard bevindt. Dit bruincafé is ook bijzonder omdat het een uitstekende wijnkaart heeft, en dat zie je niet vaak in klassieke Amsterdamse kroegen. Uiteraard ook heerlijk bier, borrelnootjes en, niet onbelangrijk, je betaalt hier alleen in cash.
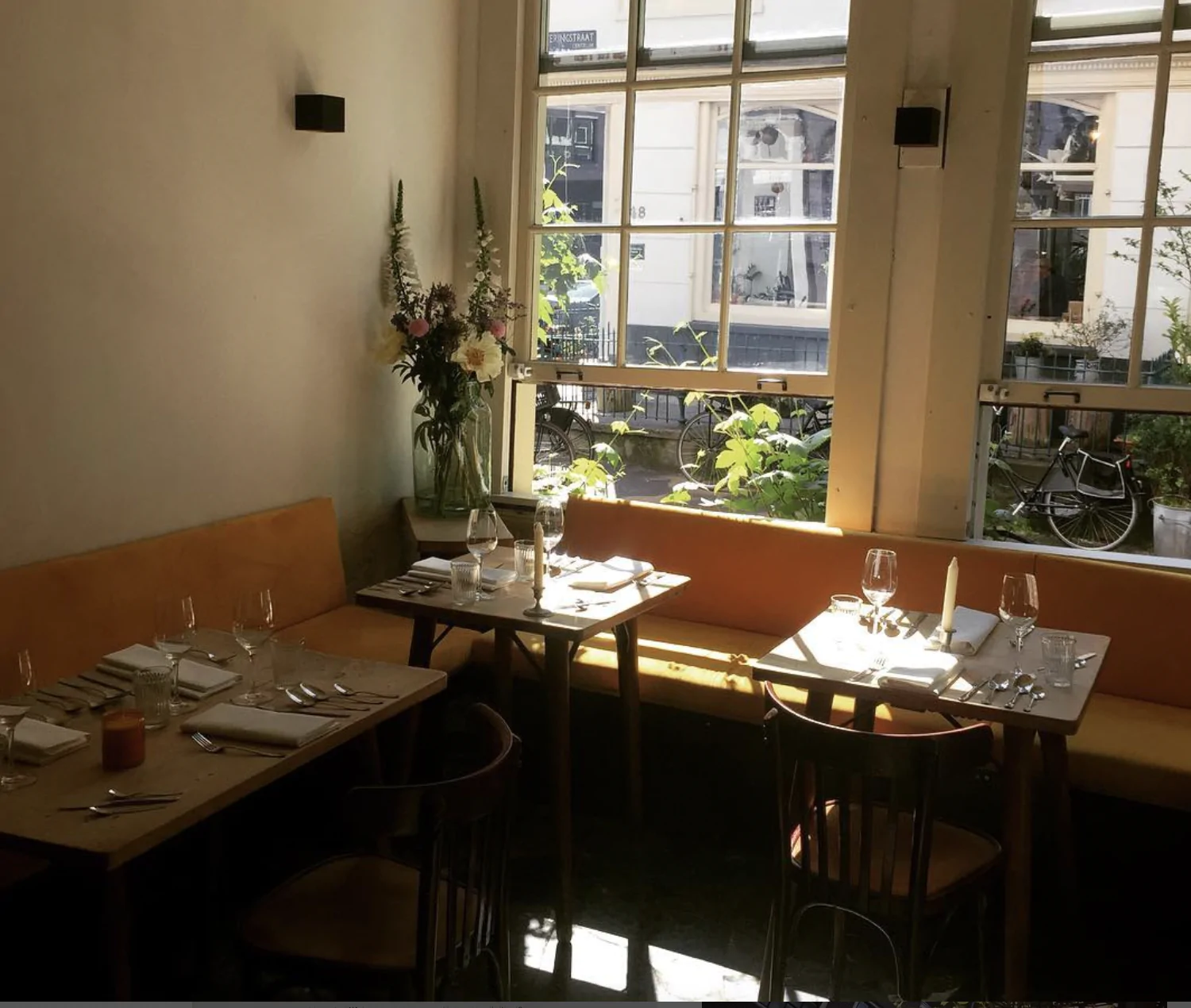
1017 SM Amsterdam
Restaurant Watergang
In dit monumentale pand is sinds een paar jaar Restaurant Watergang. Hiervoor zat er decennialang La Cacerola, en de sfeer van een intiem restaurant dat je het gevoel geeft alsof je in een woonkamer van een monumentaal pand eet, hebben ze gelukkig behouden. De chefs maken prachtige gangenmenu’s, of je bestelt a la carte. Je kan variëren hoeveel gangen. Heerlijke wijnkaart, en geweldige bediening.
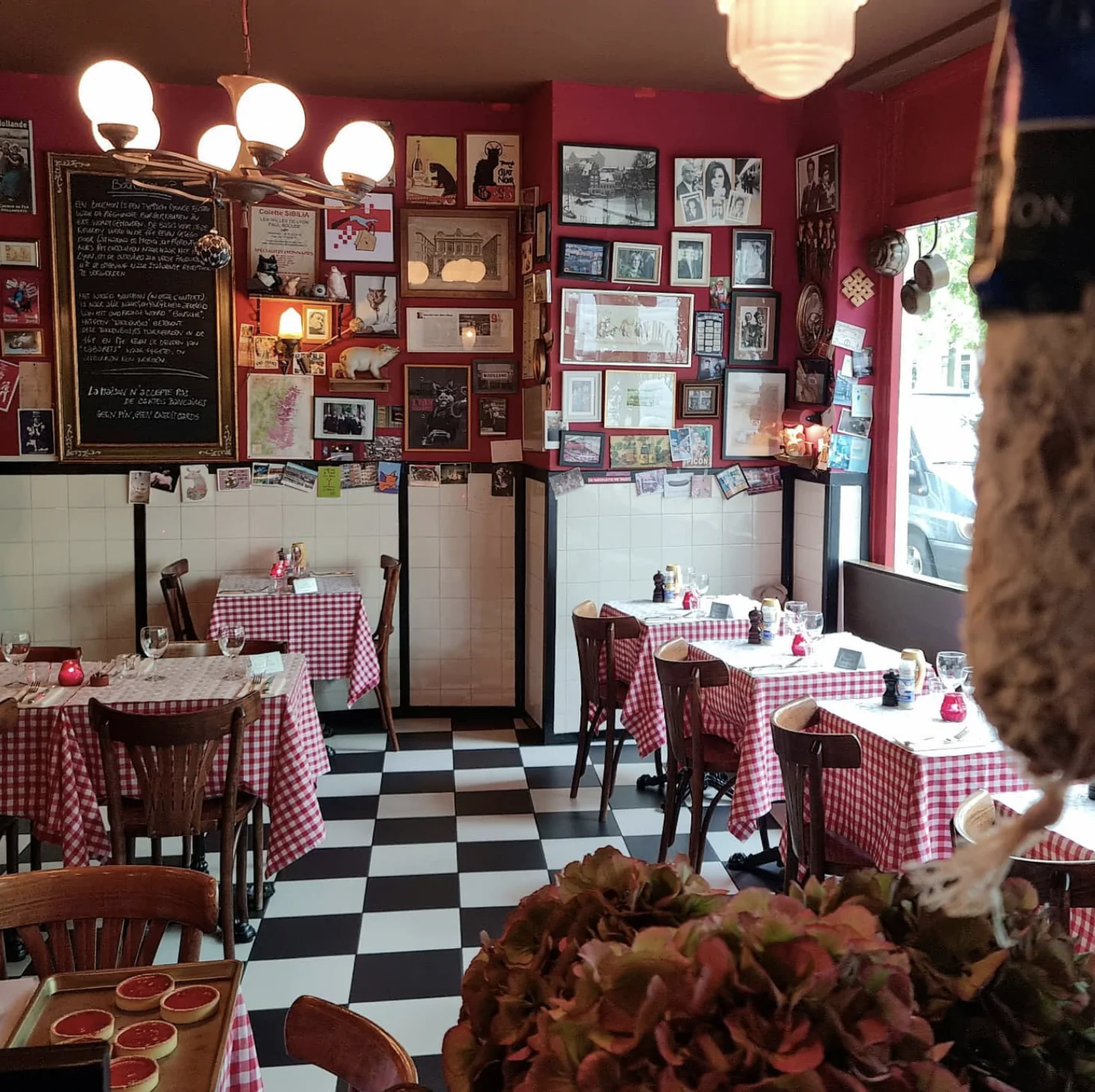
1017 VV Amsterdam
Bouchon du centre
Op de hoek van de Reguliersgracht vind je 40m2 knus Frankrijk, inclusief traditionele bistro sfeer en rood wit-geruite tafelkleden. De bistro wordt gerund door Hanneke Schouten en is geopend van woensdag tot en met zaterdag. Het concept is ontstaan vanuit de ‘bouchon Lyonnais’ waarbij met betaalbare ingrediënten een hoogwaardige maaltijd wordt bereid.
1017 SP Amsterdam
Back to Black
Back to Black is een koffiebar met een eigen branderij aan de Weteringstraat. Bij Back to Black wordt elk stap in het productieproces van koffie met passie en vakmanschap uitgevoerd. Vanuit hun liefde voor koffie reizen de eigenaren van Back to Black de hele wereld af op zoek naar de beste producten. Deze verkopen zij vervolgens in hun eigen zaak. Naast koffie serveren ze ook lekkere koekjes en taartjes én ze verkopen ook eigen t-shirts met mooie designs.
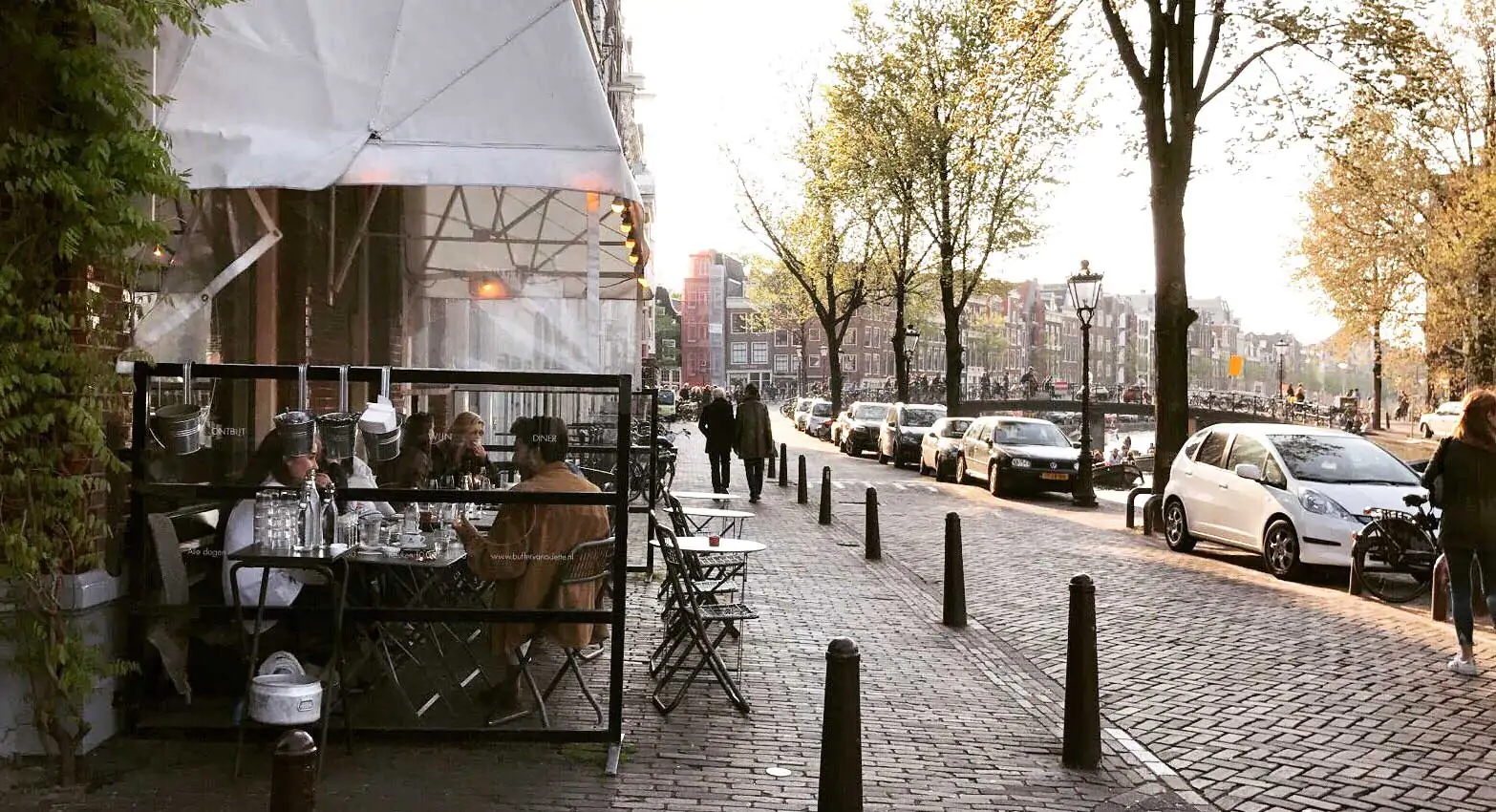
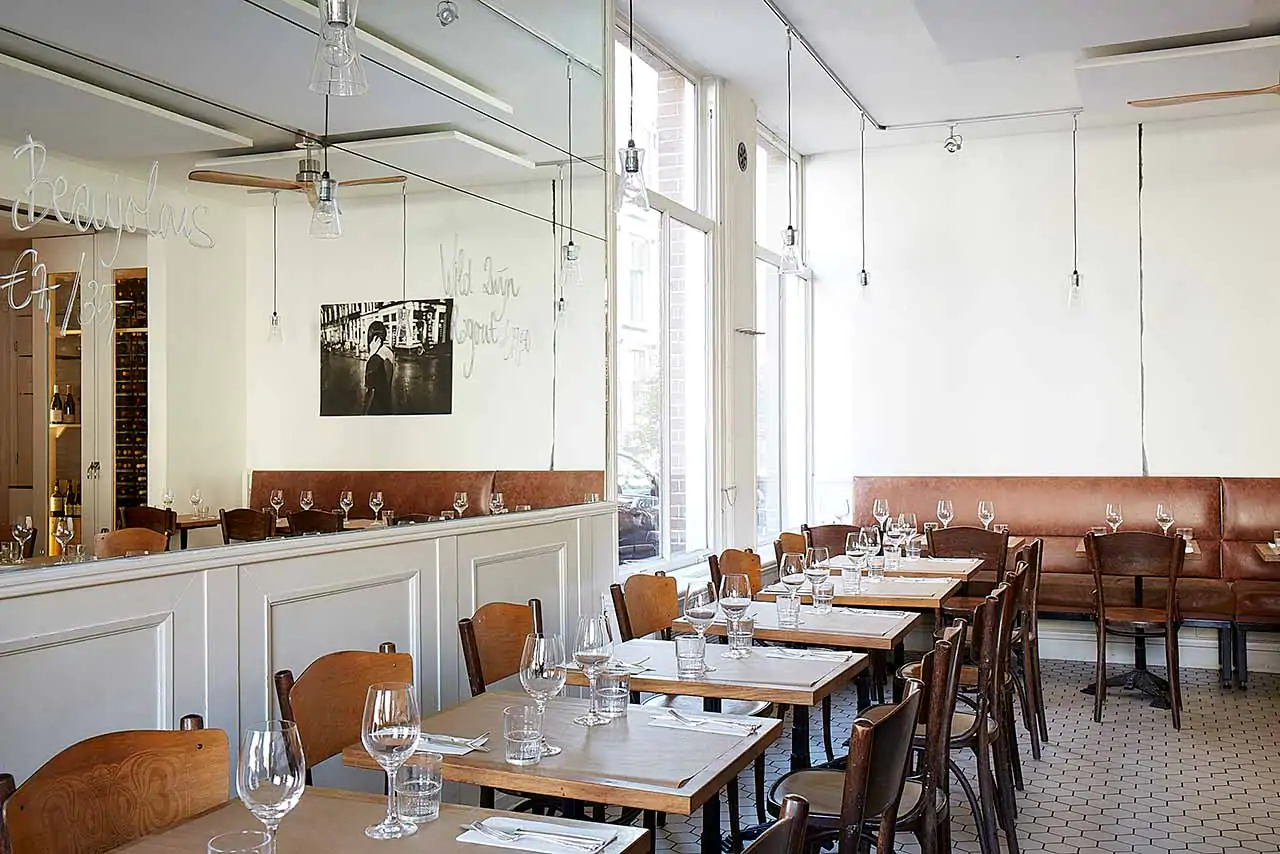




1017 KS Amsterdam
Buffet van Odette
Odette Rigterink begon Buffet van Odette in 1994. Ze serveerde om te beginnen maaltijden die vooral gezond en makkelijk waren. Later werd het een minirestaurantje en inmiddels zit ze in een groot pand op de zonnige kant van de Prinsengracht. Ze serveren hun vaste klassiekers en koken ook met het seizoen mee en hebben een uitgebreide (natuur)wijnkaart. Hoe dan ook: voor goed eten (lunch, aperitivo en diner) kan je hier absoluut terecht. Leuk om te weten: je kan er ook slapen, bij Bed van Odette om de hoek!
1017 KR Amsterdam
Heuvel
Buurtbewoners en galeriehouders uit het Spiegelkwartier komen hier regelmaat op bezoek. Bij Café Heuvel is het bijna elke dag dag rond 17:00 al volop borreluur. 'Als ik sneuvel, dan bij Heuvel!' Het kleine hoekcafé met fijn terras is een van de oudste cafés van de stad.

1017 GR Amsterdam
Tokyo Ramen Takeichi
Deze Japanse ramen keten heeft inmiddels al meerdere vestigingen over de hele wereld. In Amsterdam zijn inmiddels al drie vestigingen. Tokyo Ramen Takeichi is bekend om zijn gezonde ramen met kip en groentebouillon. Doordat ze trouw blijven aan de Japanse roots is het een authentieke restaurant. Naast hun specialiteit zijn de side dishes ook heerlijk. De 'karaage' zal je niet teleurstellen.
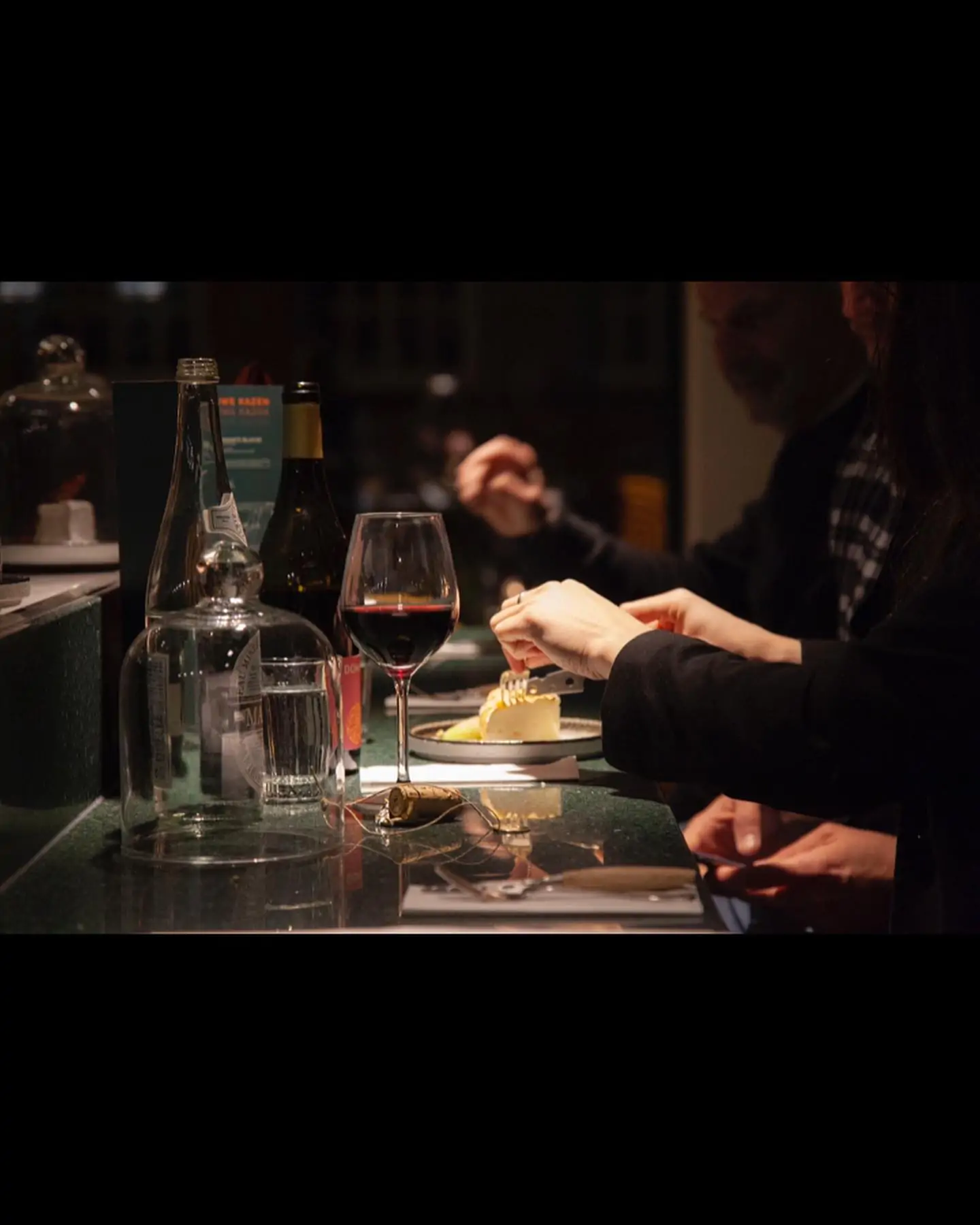
1072 LJ Amsterdam
Kaasbar Amsterdam
Bij Kaasbar Amsterdam krijg je kaas (joh) vooraf, kaas als hoofdgerecht, kaas on the side én kaas als dessert. Er is zelfs kaasijs! Alle producten die hier verkocht worden zijn uit Nederland. Ook leuk, voor de vegans zijn er ook diverse opties vegan kaas. Aan de bar kan je een lopende band met verschillende kaasjes voorbij zien komen.
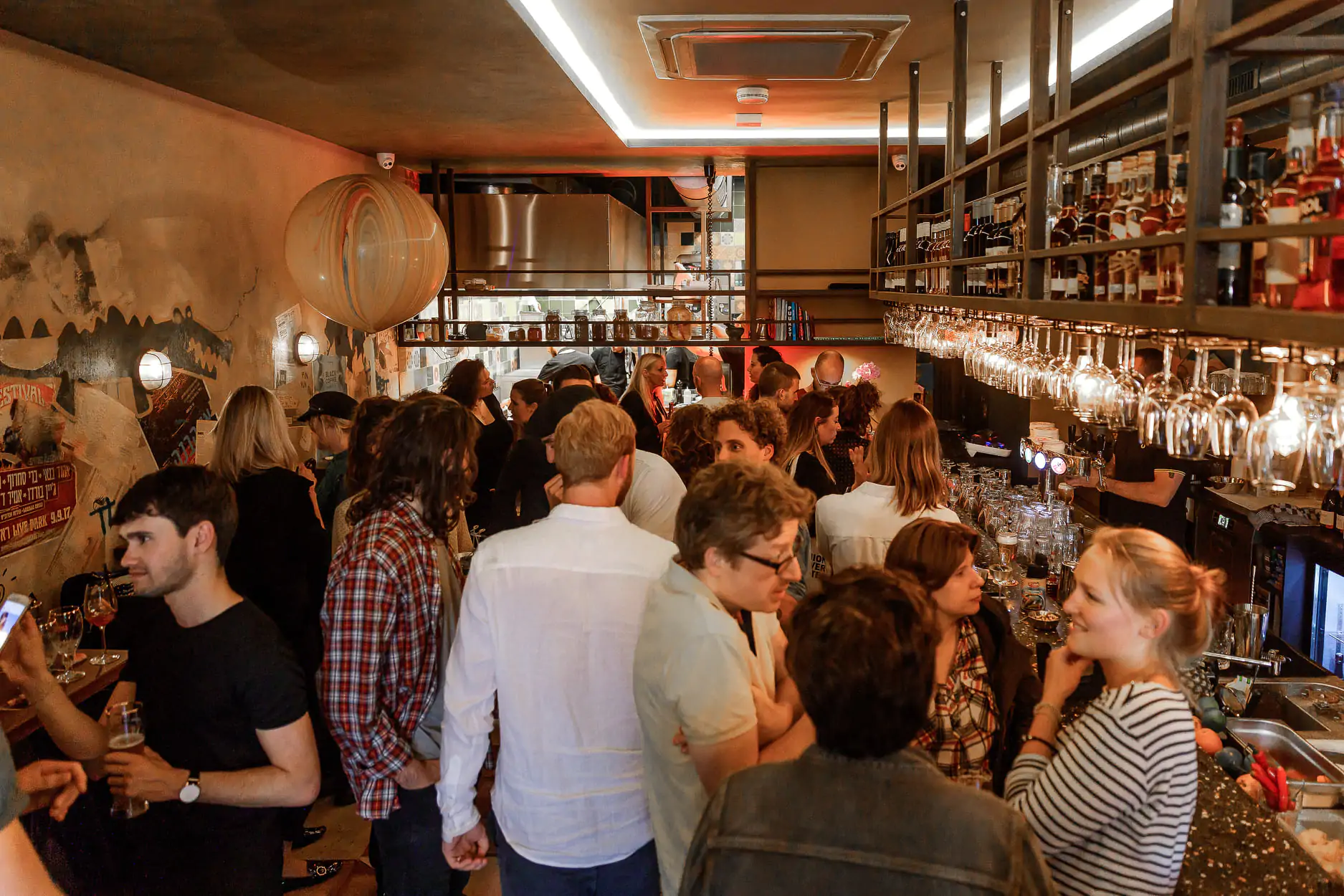
1072 LJ Amsterdam
Bardak
Bardak verplaatst Mediterraans Manhattan naar Amsterdam. In dit restaurant serveren ze de lekkerste soorten streetfood uit de Iraanse stad Tel Aviv. Naast heerlijke gerechten zoals gefrituurde bloemkool en crunchy falafel, maken ze hier ook spannende vintage cocktails met namen zoals Chili Cucumber Margarita en Sweet Bliss. Verse ingrediënten zijn key en ook de warme zomerse sfeer van het Midden Oosten mag niet ontbreken. Bardak is een een pareltje waar je kan genieten in Tel Aviv style.
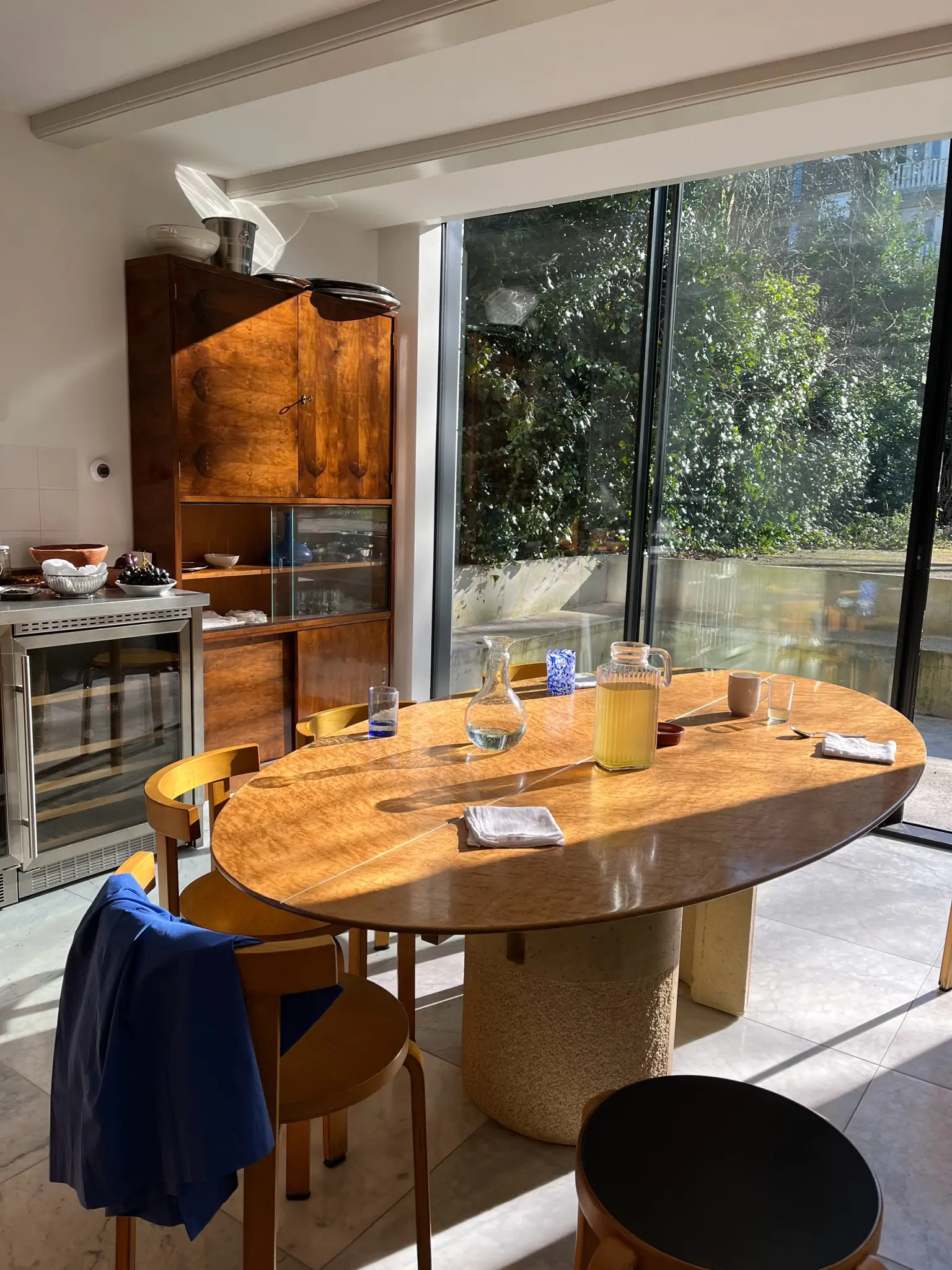
1017 EP Amsterdam
Carmen
Winkel, restaurant en guesthouse. Eigenaren Carmen Atiyah de Baets en Joris ter Meulen Swijtink openden na enkele jaren gewerkt en gewoond te hebben in Londen deze geweldige hotspot op de Keizersgracht. Carmen selecteerde een fijne mix van mode, interieur, accessoires van bijzondere ontwerpers. Joris bestiert de keuken waar regelmatig buitenlandse bevriende chefs gehost worden.
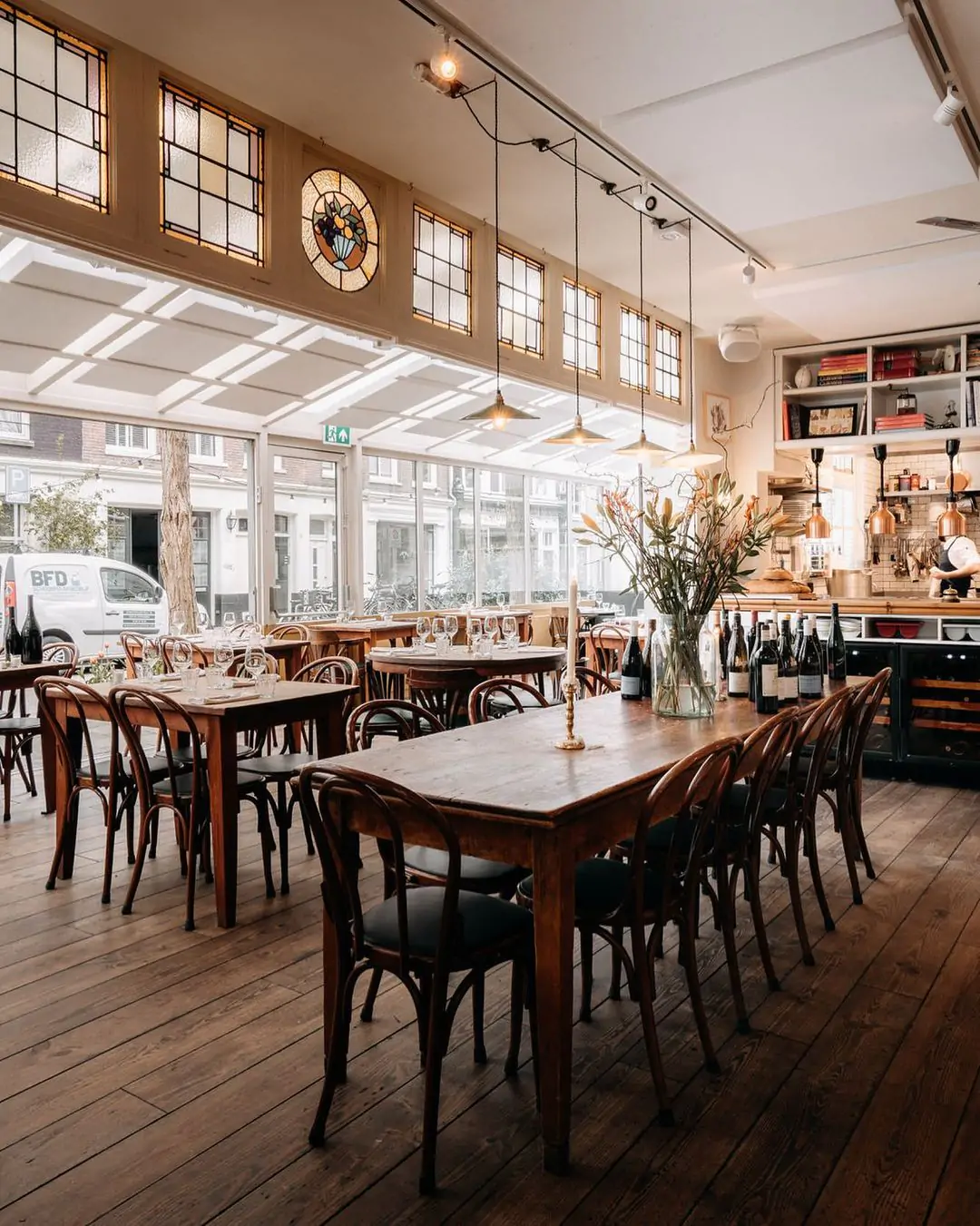
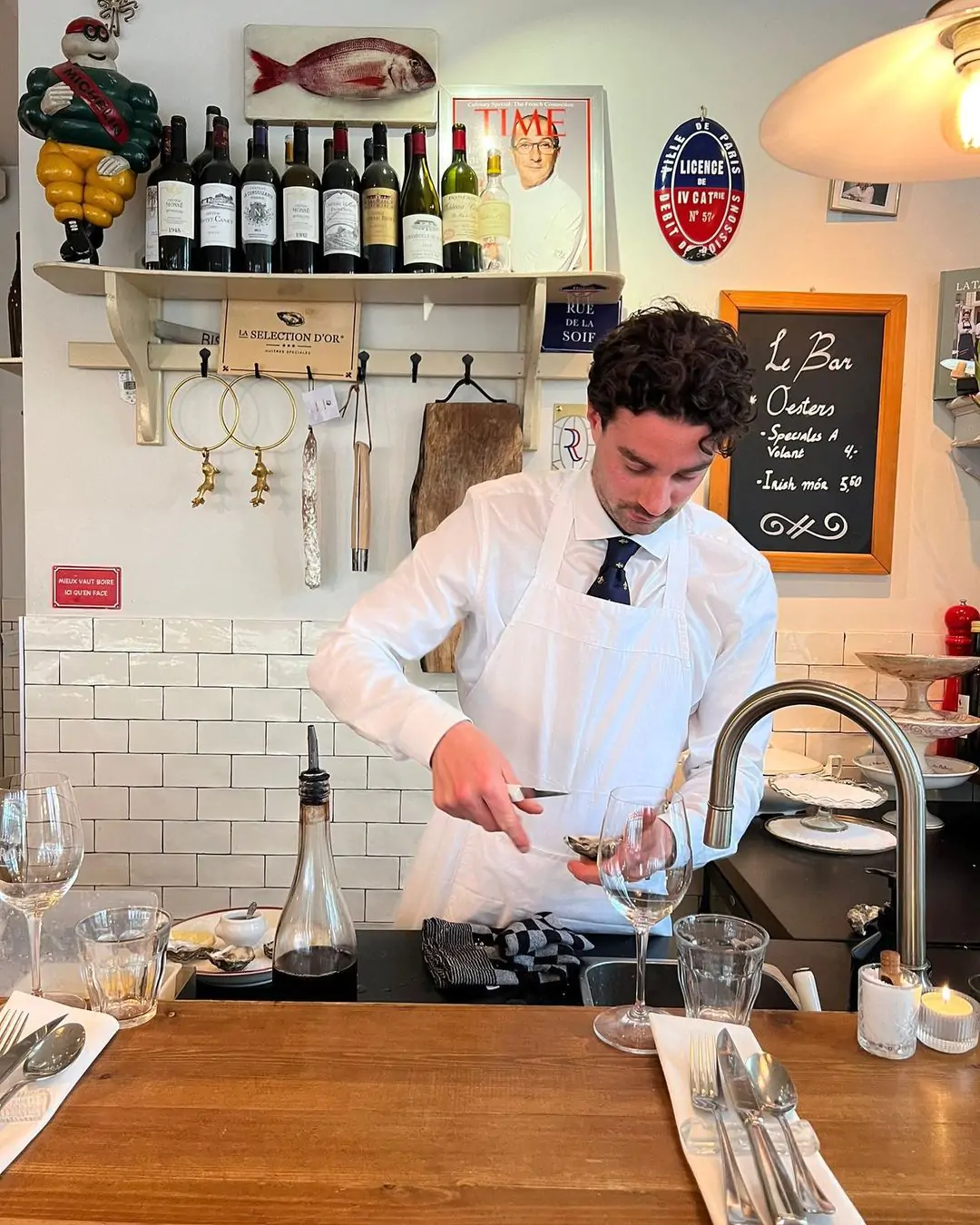




1072 BS Amsterdam
Café Caron
Café Caron is het familierestaurant van Alain Caron en zijn zoons David en Tom. Het familierestaurant heeft toegankelijke en authentieke Franse gerechten en een open uitnodiging voor zowel jong als oud. Café Caron omarmt de seizoensproducten en houdt vast aan de essentie: een selectie van karaktervolle gerechten aan de bar en een bescheiden maar verfijnde menukaart. In essentie is Café Caron een ware buurtbistro, waar zowel vaste gasten als groepen zich welkom voelen.
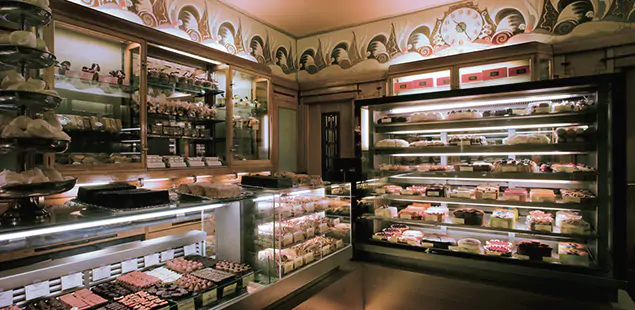
1017 HM Amsterdam
Patisserie Holtkamp
Patisserie Holtkamp is een bekend begrip onder de Amsterdammers. Ooit bekend geworden met de altijd verse tompouce, is Holtkamp tegenwoordig dé plek om de lekkerste (citroen)taarten en garnalenkroketten te halen. De recepten werken al jaren heel goed, want rond de feestdagen staat er altijd een rij. Het kleine winkeltje aan de Vijzelgracht is functioneel, maar vooral mooi authentiek. Het personeel is ontzettend vriendelijk en behulpzaam. Zeker een bezoekje waard.
1017 VS Amsterdam
Plantenmarkt Amstelveld
Op maandagen het Amstelveld opgaan is een goed idee, je wordt meteen vrolijk van alle kleuren die op je afkomen. 30 kramen vol bloemen en planten waar je je tuin of balkon mee kan opfleuren. Ook hebben ze heel erg veel kruiden en bollen waar je je eigen moestuin mee kan beginnen. Je komt zeker niet met lege handen thuis.
1017 XM Amsterdam
Archive store
Op het Frederiksplein, op het randje van de Pijp, vind je sinds 2015 de Archive store - te herkennen aan de prachtig versierde thema etalages. De interieurwinkel is bestemd voor een groot publiek: je kunt hier terecht voor baby- en kinderspulletjes tot volwassen hebbedingetjes en meubels. Het is daarmee een winkel om heerlijk in rond te struinen als je op zoek bent naar dingen voor jezelf en een kleine. Met een gigantisch arsenaal aan merken is de keuze daadwerkelijk reuze, wat voor elke generatie wat wils biedt. Naast het verkopen van bestaande merken houdt de Archive store zich ook bezig met hun huismerk - société.
1017 HG Amsterdam
Enter the loft
Enter the Loft is een boetiek interieurwinkel en een interieur adviesbureau met een passie; zien hoe ruimtes hun magie op mensen uitoefenen. Ga langs bij hun showroom aan de Vijzelstraat (by appointment only) en voel hoe zij ruimtes tot leven brengen door ze in te richten met hun favoriete interieurvondsten die met liefde en aandacht zijn gemaakt en die bestaan uit natuurlijke materialen – hout, leer, glas, staal, wol en keramiek.
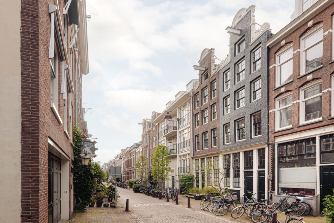
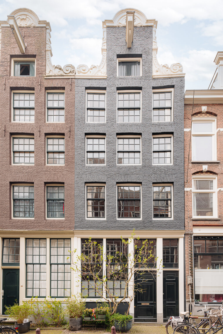
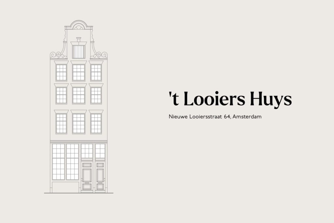
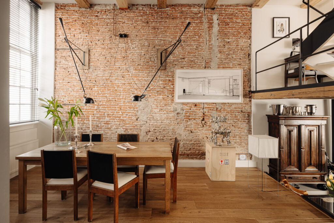
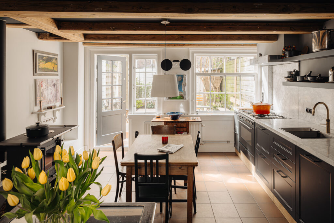
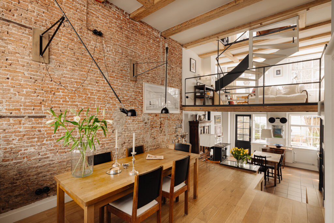
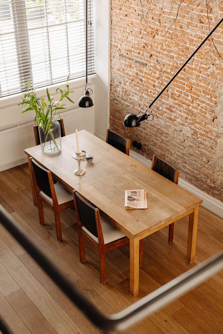
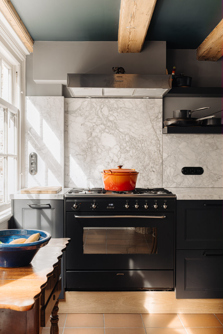
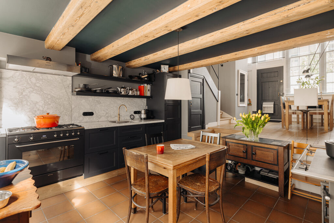
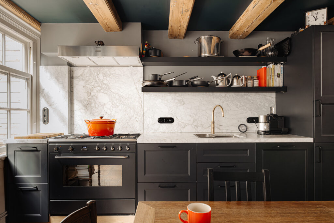
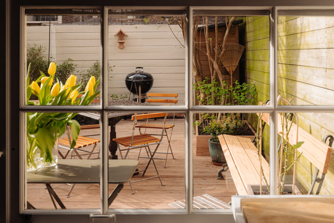
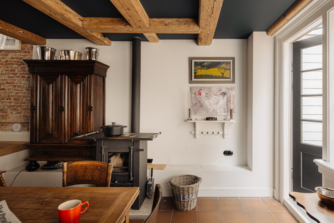
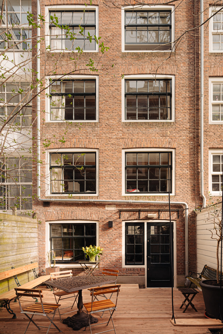
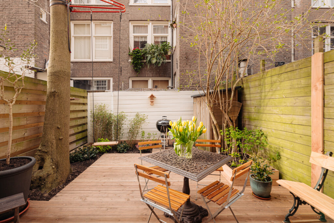
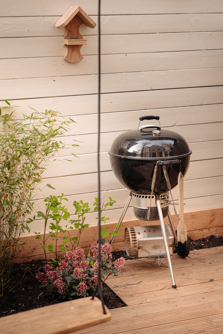
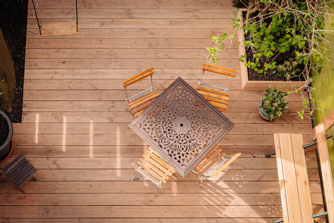
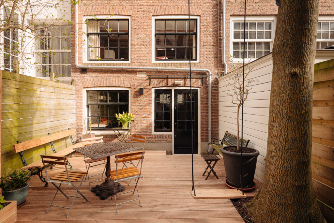
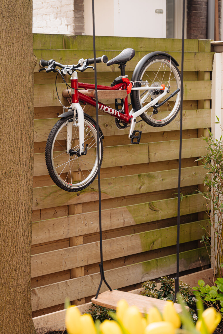
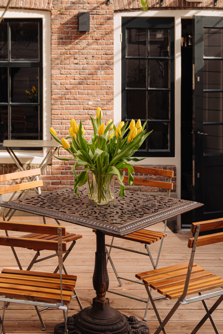
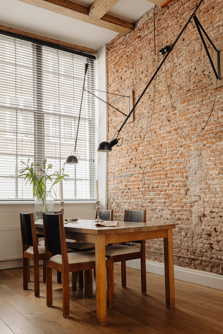
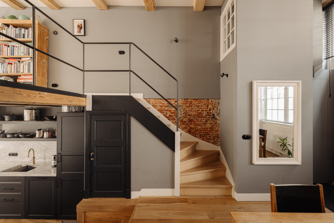
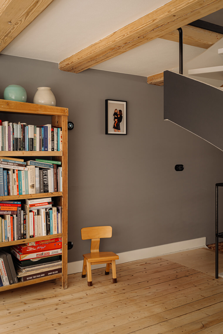
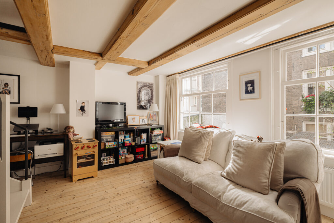
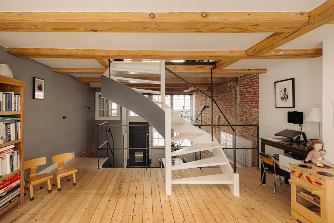
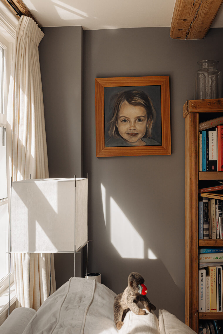
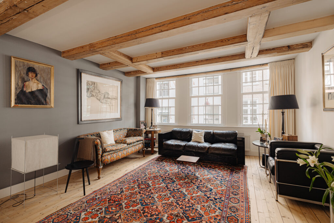
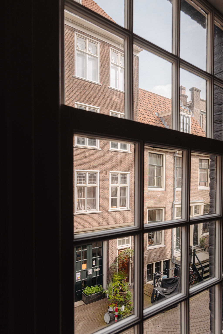
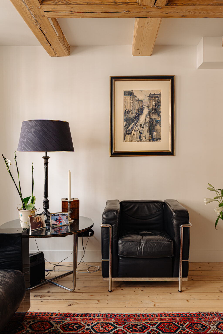
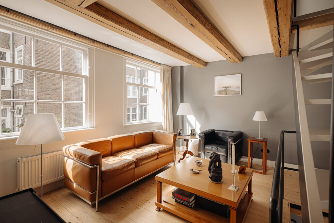
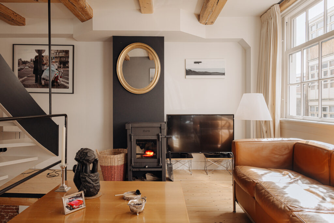
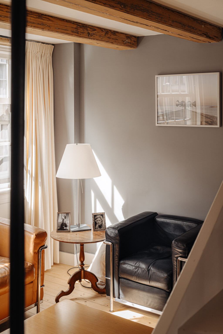
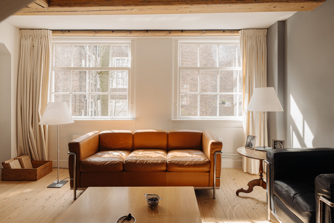
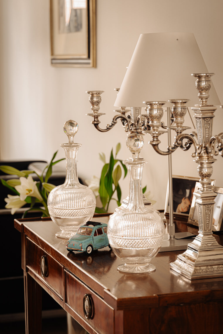
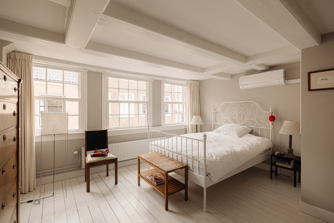
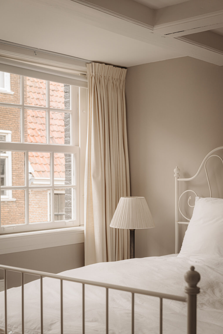
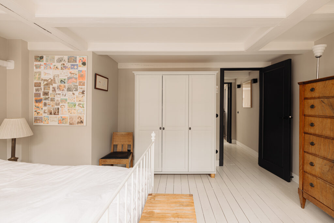
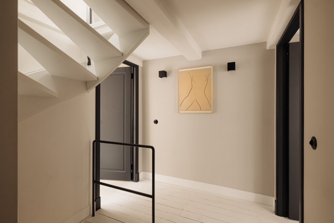
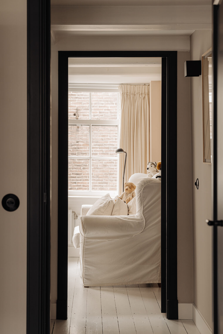
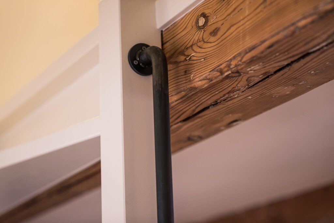
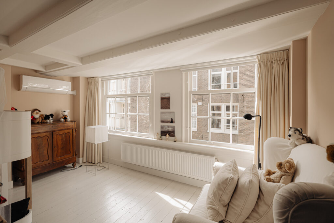
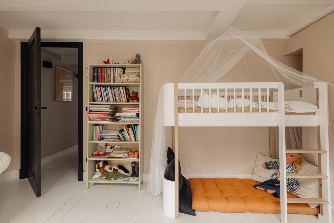
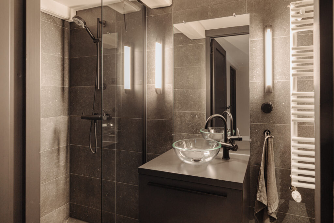
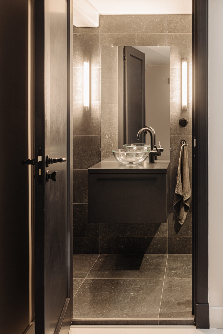
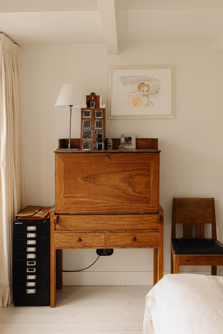
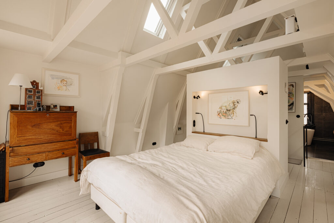
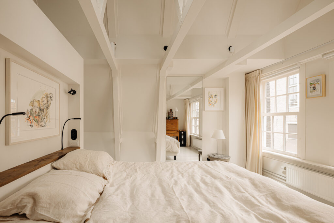
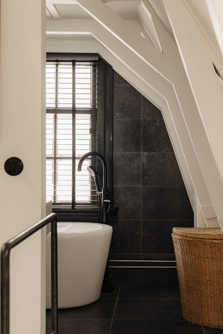
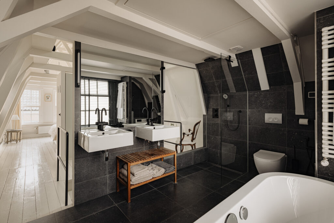
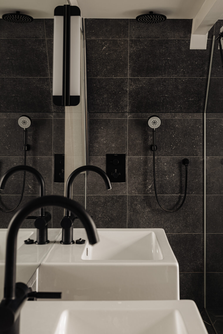
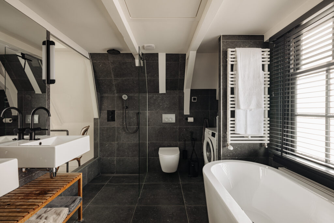
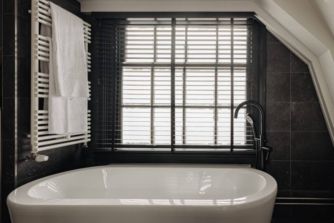
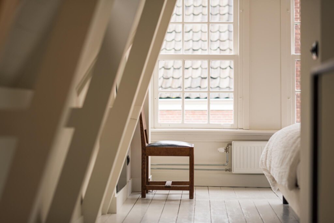
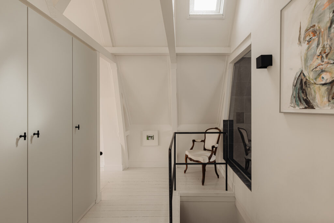
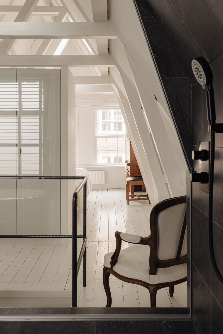
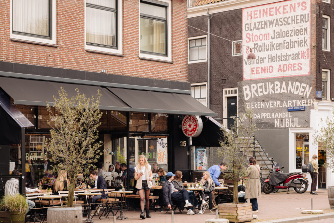
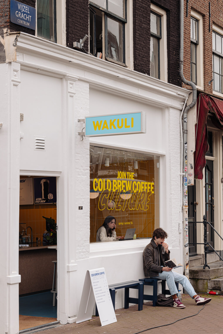
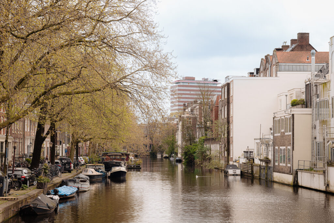
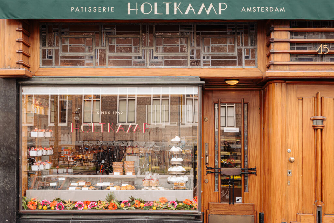
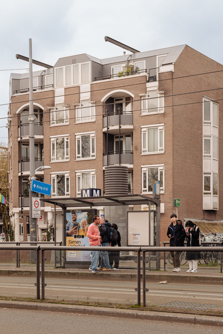
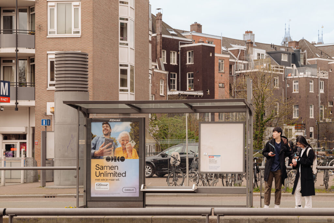
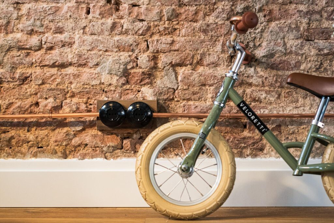
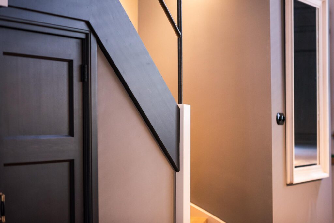
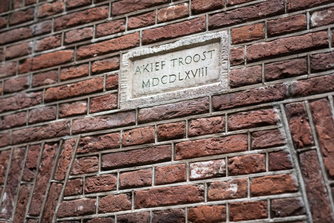
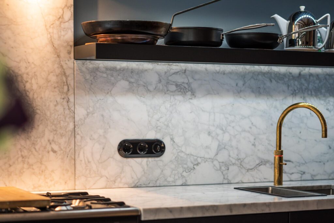
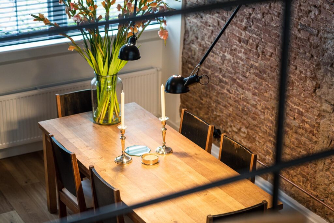
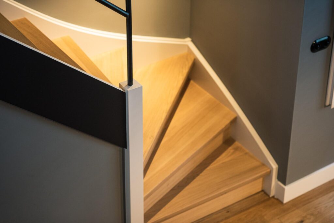


































































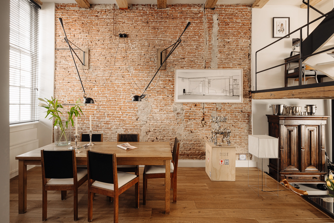
’t Looiers Huys
A residential house, a charming national monument spanning 164 m² in one of the most delightful neighborhoods in the center. A carefully renovated family home on Nieuwe Looierstraat with various living spaces, three bedrooms, and two bathrooms. Naturally - built in 1736 - it stands on freehold land. Refined, thoughtful, and with respect for history, the house underwent renovations in 2020. Walls were removed, ceilings restored, modernized, and comfort brought in through floor and roof insulation, (partially) air conditioning, and new electrical wiring. All painting was also completed, all sliding windows made operational, and the PVC rainwater pipe replaced with an iron version. A complete restoration.
Neighborhood guide
Amstelveld is just around the corner, with the Flower Market on Mondays and the delightful terraces of Nieuwe Marcella and Nel. The plane trees add charm to this high-quality city square. Utrechtsestraat offers a diverse and high-quality selection of delicatessen shops and restaurants. There are several Michelin-starred restaurants, and there is a varied range of cafes. Cultural life thrives nearby at the Stopera, Royal Theater Carré, Stadsschouwburg, debate center De Balie, the Rijksmuseum, and the H’Art Museum. The latter hosts an organic market with Dutch regional products on Saturdays. The Albert Cuyp market - Europe's largest day market - is within a five-minute walk, making the delicatessen shops in De Pijp part of your daily stroll. The current Amsterdam canal belt was developed in the 17th century during the Third and Fourth Expansions. The city proved too small once again for the rapidly growing fleet and the wave of immigrants mainly coming from the Southern Netherlands, France, Eastern Europe, and Germany. Crescent With the fourth expansion, the canal belt extended to the Amstel. The eastern islands Kattenburg, Oostenburg, and Wittenburg were developed. Kadijkseiland emerged, separated from an area with garden plots, later the Plantage, by the Rapenburgergracht. Eventually, a urban pattern in the shape of a crescent emerged, with three main canals, seven cross canals, and four radial streets. The crescent was enclosed by a city wall with 26 bastions and a moat that ran along the current Mauritskade, Stadhouderskade, and Nassaukade. Access to the city was provided by, among others, the Leidse Poort (Leidseplein) and the Utrechtse Poort (Frederiksplein).
Specifics
• Living area approximately 164 m²
• South-facing garden of approximately 28 m²
• Located on freehold land
• Renovation year 2020
• National monument 3611
• Nationally protected cityscape
• Possibility for a fourth bedroom
• Parking available just around the corner - garage at metro station
For more information, visit the website of the National Monuments Portal, Restoration Fund, and the Cultural Heritage Agency of the Netherlands regarding possible subsidies.
This information has been compiled with the necessary care by us. However, no liability is accepted on our part for any incompleteness, inaccuracy, or otherwise, or the consequences thereof. All dimensions and areas provided are indicative only. The Measurement Instruction is based on the NEN2580. The Measurement Instruction is intended to apply a more consistent way of measuring to give an indication of the usable area. The Measurement Instruction does not fully exclude differences in measurement results, for example, due to differences in interpretation, rounding, or limitations when performing the measurement.

‘t Looiers Huys
A refined family home in one of the nicest neighborhoods in the heart of the city. A piece of Amsterdam that exudes the atmosphere of a cozy village. In the immediate vicinity, you’ll find plenty of high-quality shops, restaurants, and charming cafes, as well as excellent primary schools. With great care and attention, the current owner renovated the house in 2020. The renovation was carried out in collaboration with architect Quinten de Meyere, specializing in monuments. The result is a tasteful and characteristic monumental residence with an eye for detail and history. By giving the new layout a more open character, the kitchen overlooking the city garden, the dining room, the children’s room, and the living room are interconnected, although they span across different levels. With three spacious bedrooms and two bathrooms, the house is perfectly suited for a family. Experience the cozy living in this beautiful location in the historic city center.
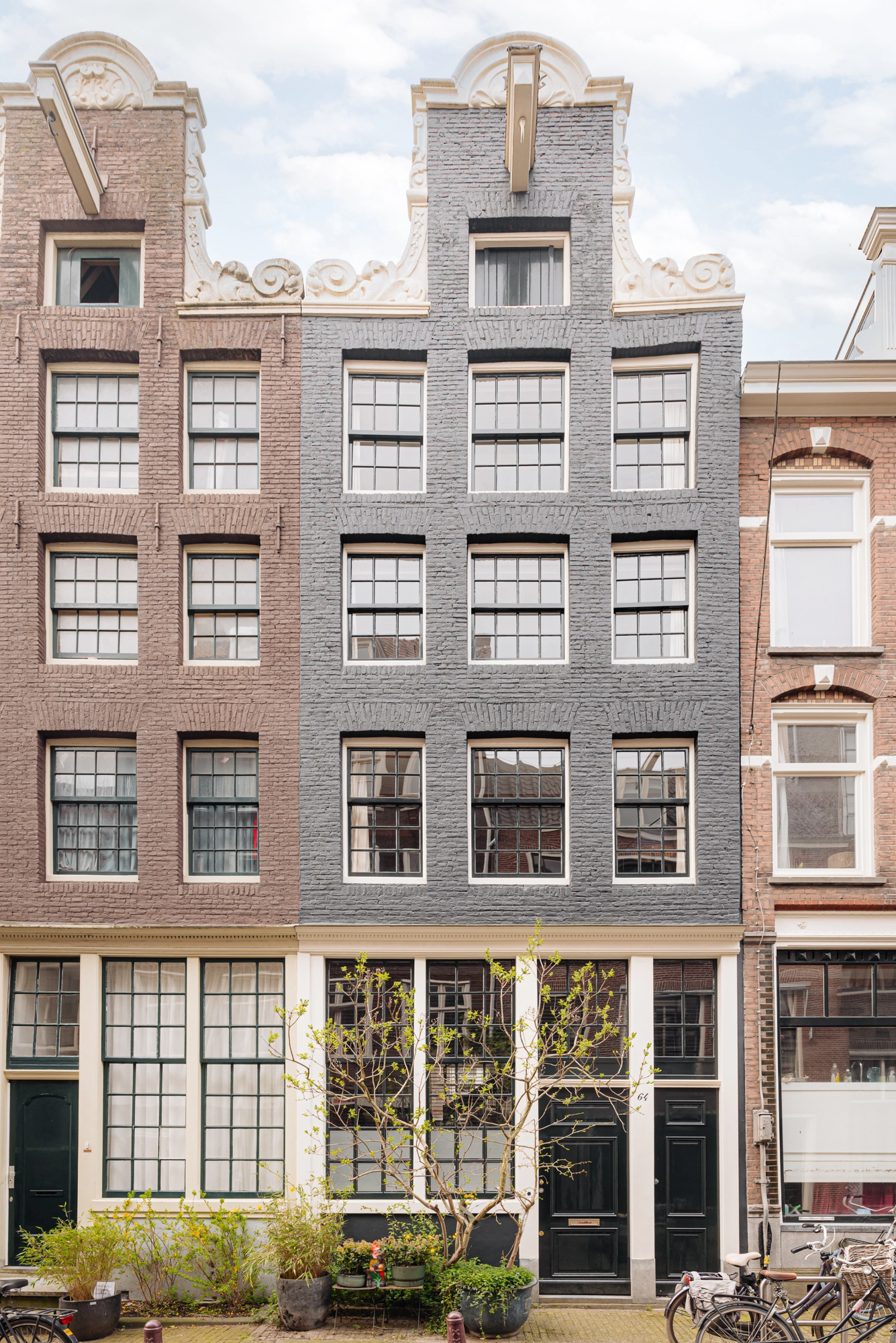
Designvision
This national monument, built in 1736, is a building with a characteristic neck gable. At that time, many architects drew inspiration from classical designs, which they adapted to Dutch taste and the available building materials, with a sense of simplicity.
In 2020, the house underwent extensive renovation, both on the outside and inside, under the guidance of the current owner, assisted by monument architect Quinten de Meyere. The past was thoroughly studied, while also paying attention to modern functionality. The layout was completely changed: walls were removed, and all stairs replaced to create a more open character. Three bedrooms and two bathrooms were created. Attention was paid to details such as the choice of fixtures, optimizing the sliding windows (made easily movable and draft-proof), the color palette on the walls, and the addition of two wood stoves for extra warmth and ambiance. The result is a high-quality restoration that has resulted in a refined and tasteful living environment.
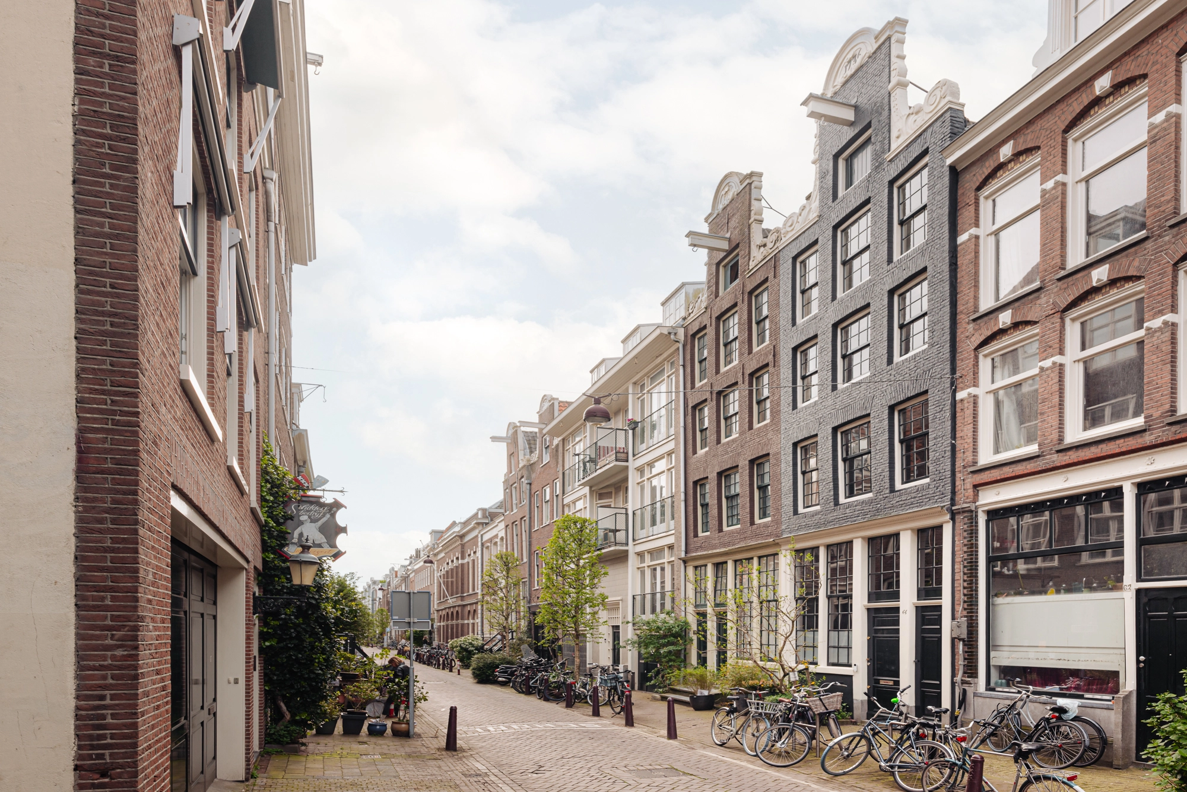
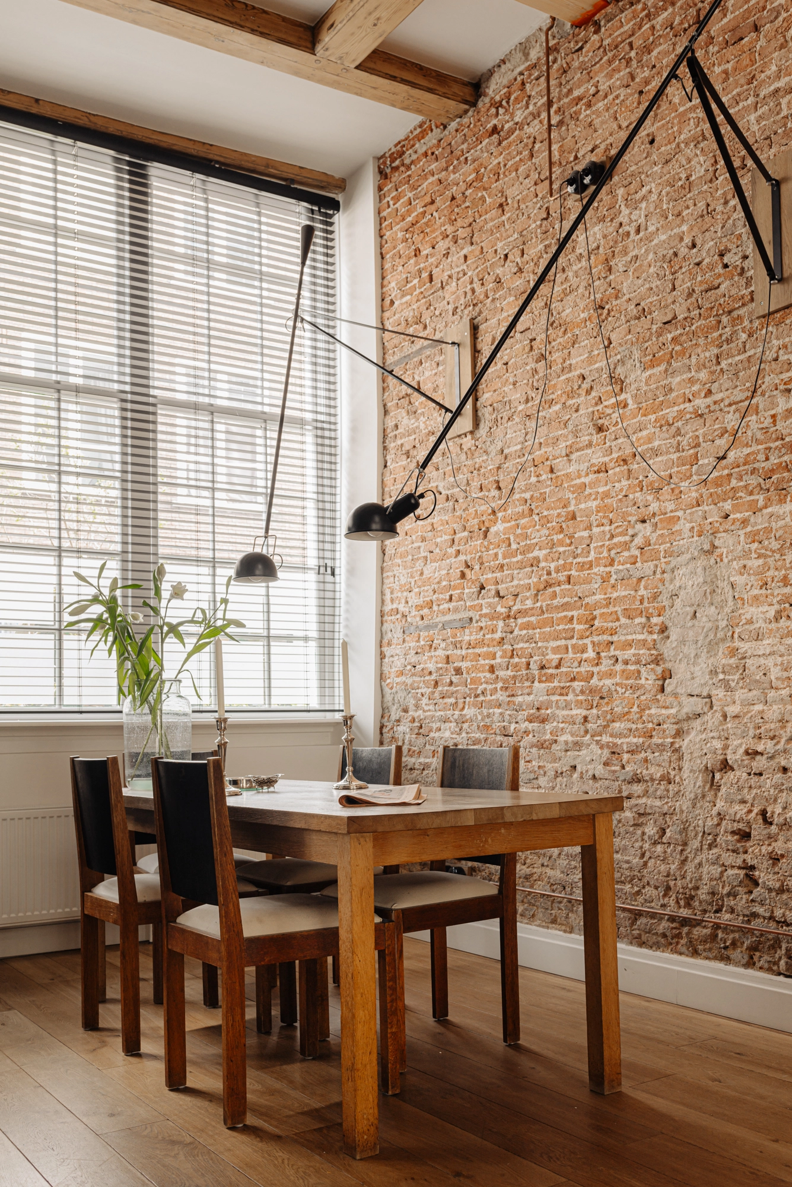
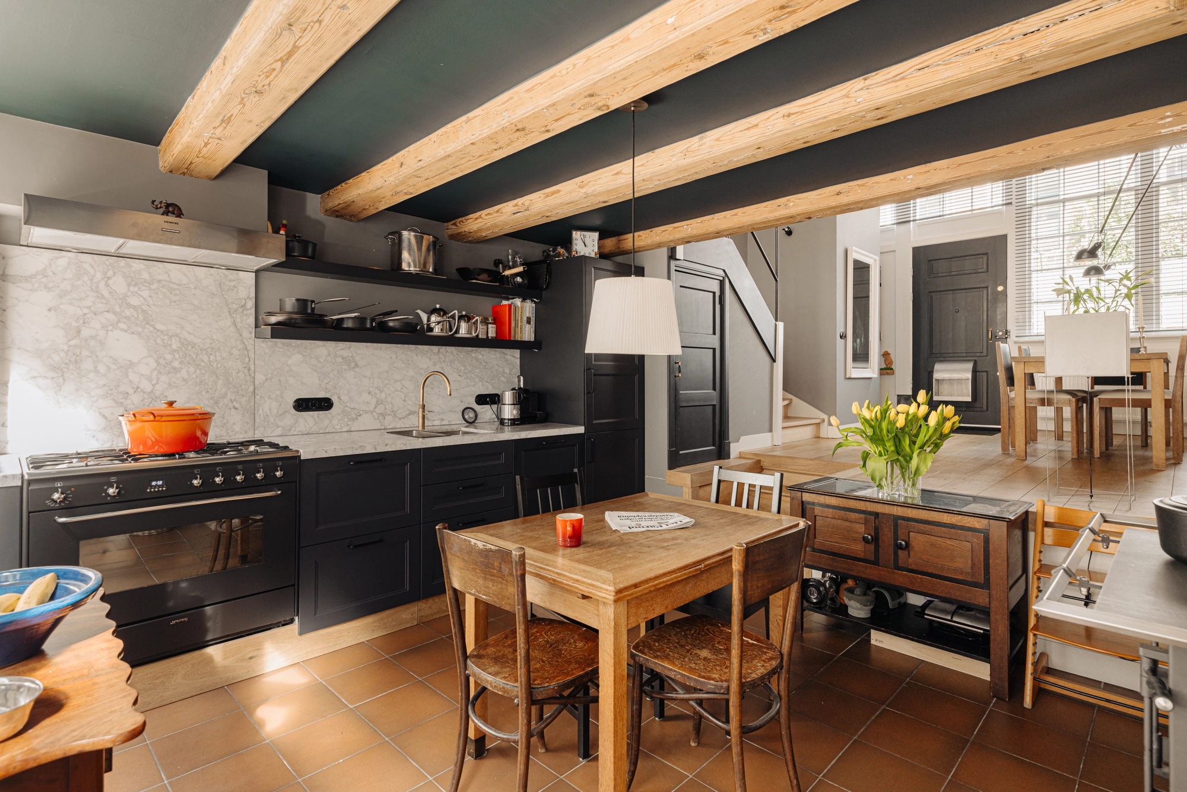
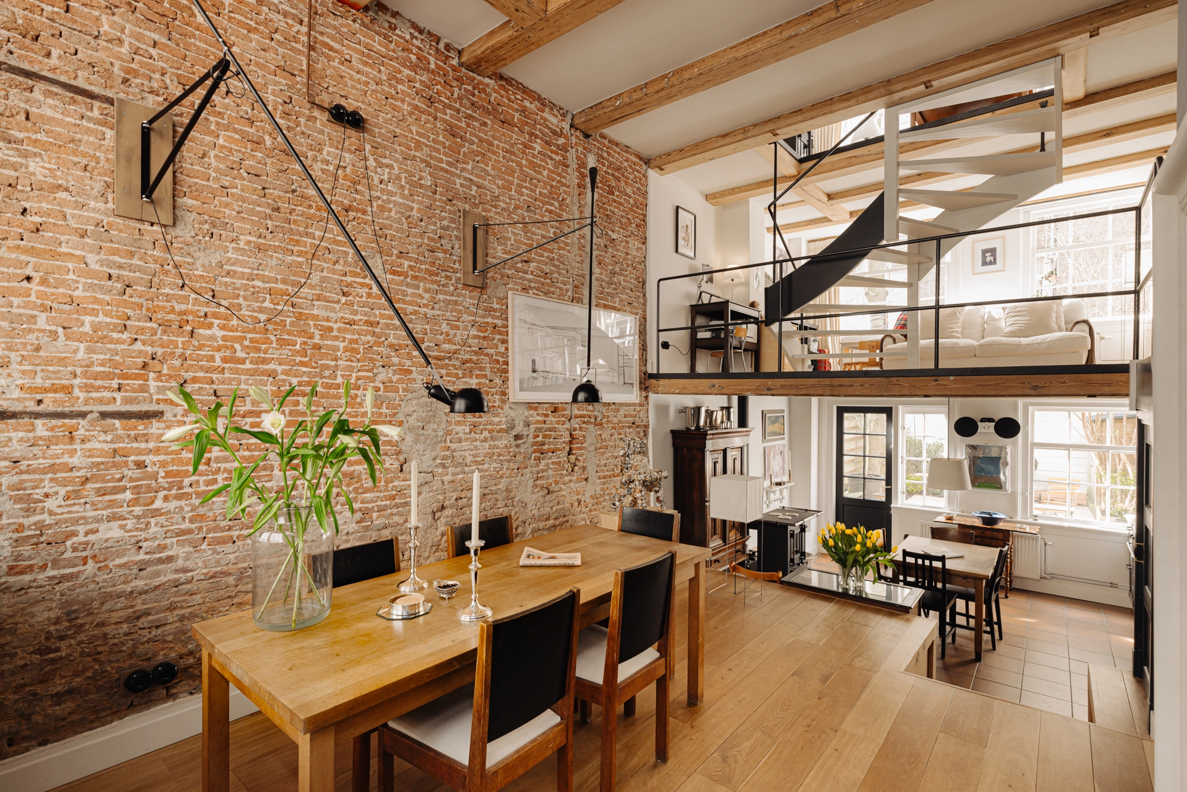
Living and cooking
The dining table is situated at the front in a beautiful space with a ceiling height of 3.75 meters. The monumental brick wall here exudes a rugged and warm ambiance.
The kitchen forms an intimate corner with a second dining table and overlooks the backyard. Executed in matte black with classic white marble, the kitchen is equipped with various built-in appliances such as a generous stove, dishwasher, and Quooker. In the kitchen stands a Jacobus wood stove, a cast iron stove that not only efficiently provides warmth but also keeps a pot of soup or sauce at temperature, creating a homely atmosphere.
Above the kitchen is a mezzanine, a perfect workspace or play area currently serving as a cozy play spot for one of the children. This space is in open connection with both the dining room, the kitchen, and the living room.
The living room is a relaxing space where one can retreat with a good book or for a nice film. The monumental beams of the ceiling here, as downstairs, have been sanded to a natural finish. Also, in the living room, like in the kitchen, an efficient Jacobus wood stove is installed. With various spots in the house to unwind, a part of the living room also offers the possibility to create a fourth bedroom, as shown on the alternative floor plan.
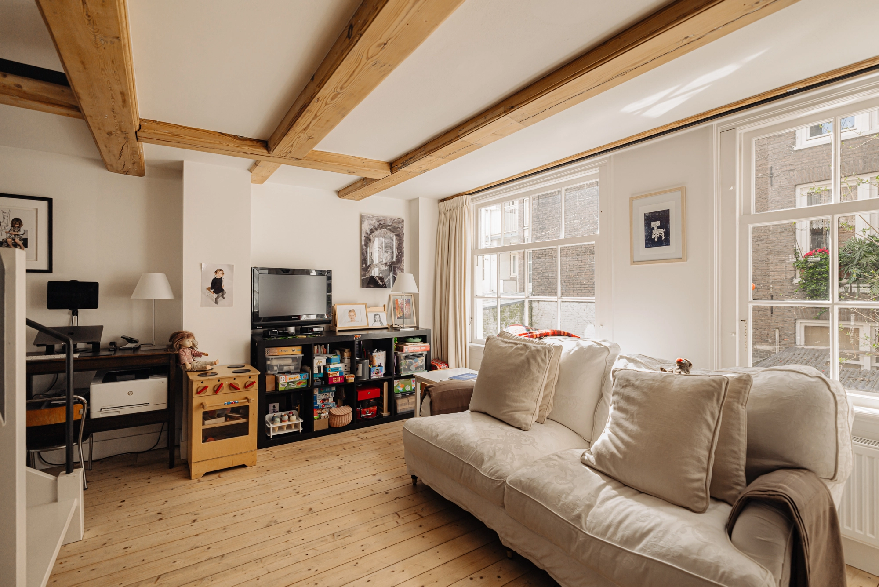
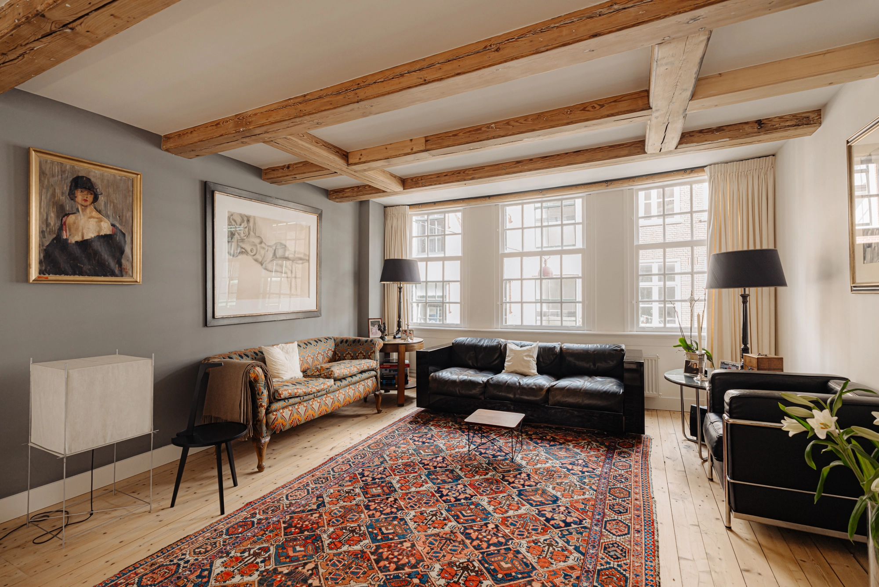
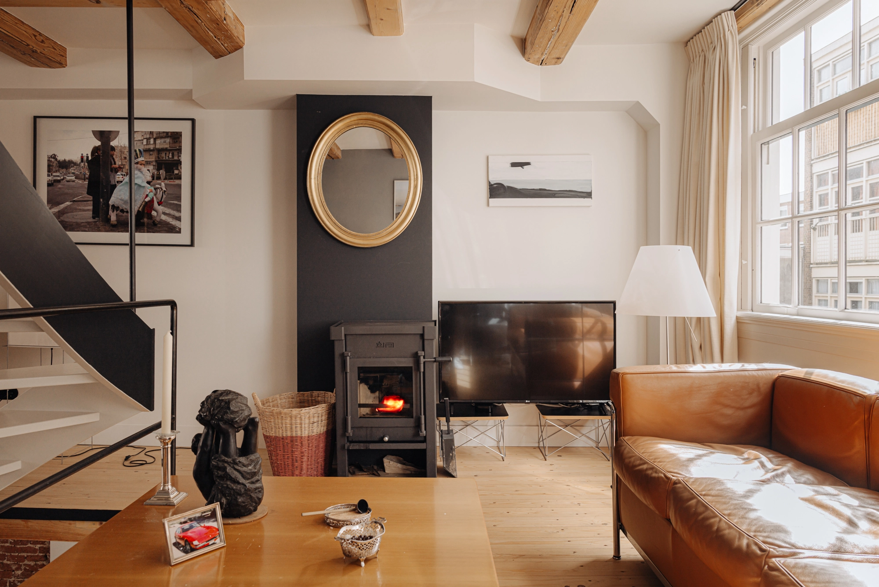
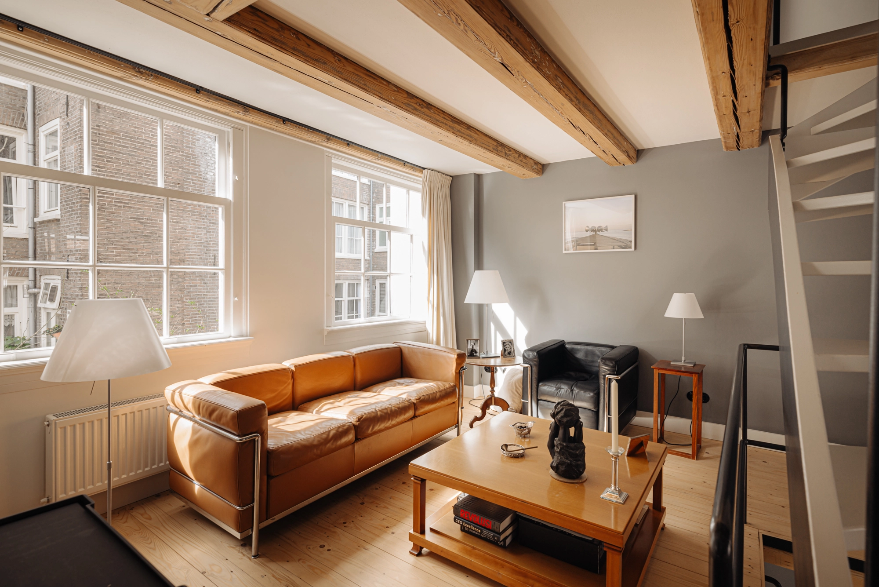
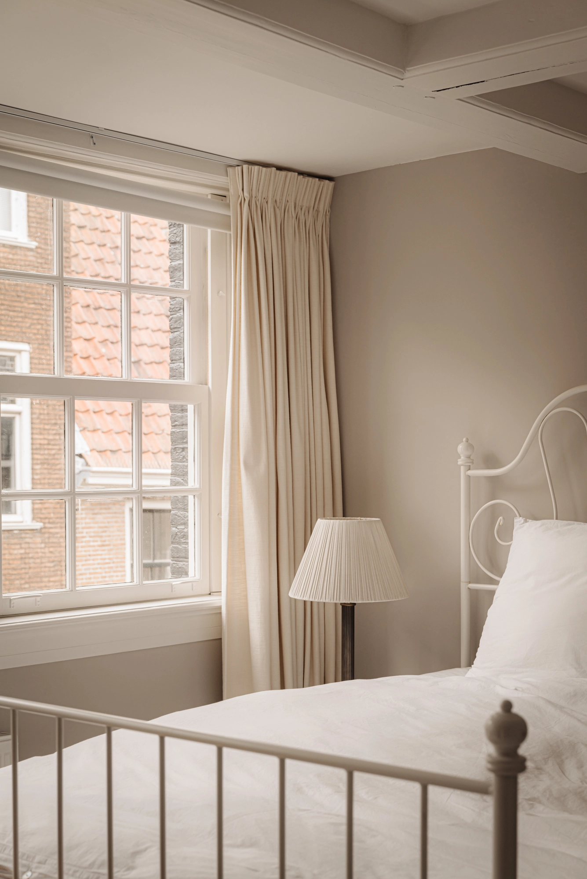
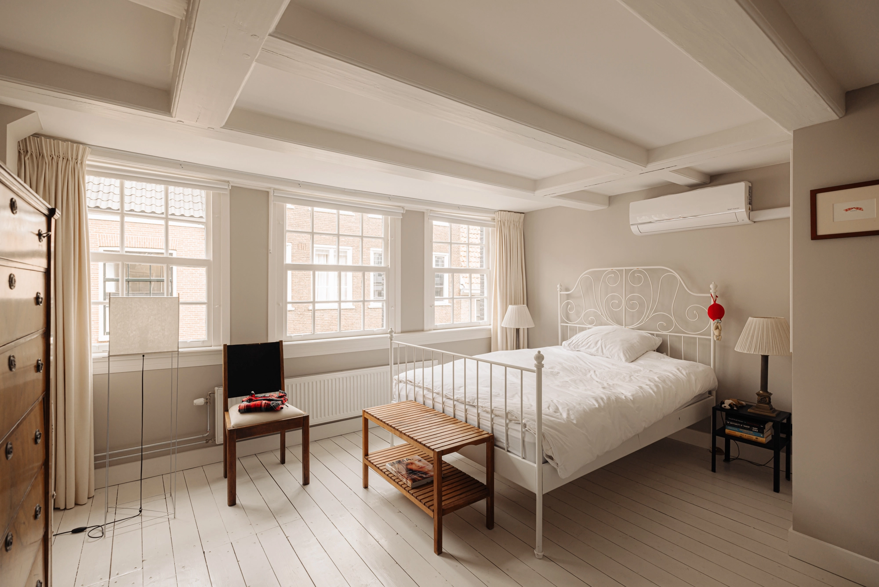
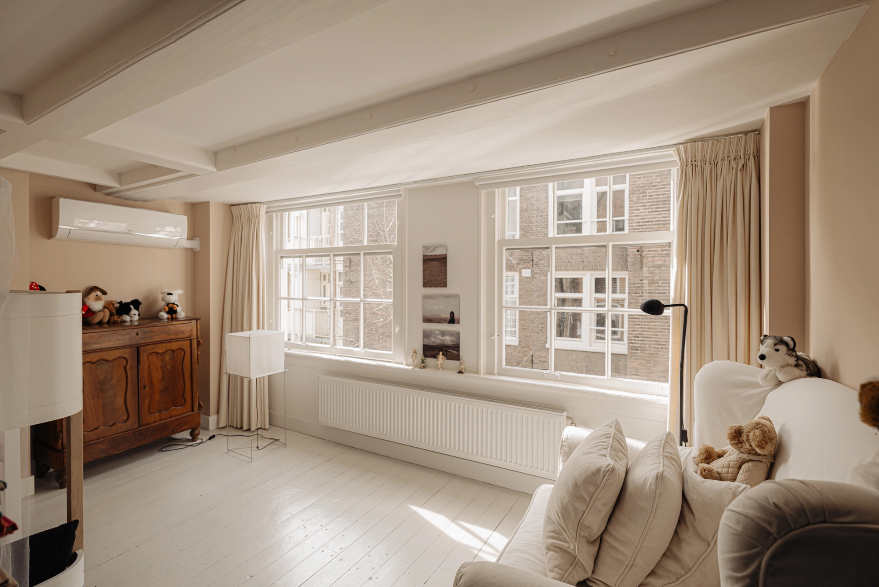
Sleeping and bathing
On the second floor are two spacious bedrooms, each with air conditioning. Both rooms are characterised by beamed ceilings and characteristic sliding windows. The modern bathroom is equipped with rugged grey tiles and features a spacious shower, a washbasin mounted slightly lower for the children, and a toilet. There is also electric floor and mirror heating.
On the top floor, under the roof of the house, is the master bedroom with air-conditioning and an en-suite bathroom. The beautiful rafters of the roof have been made visible again. The sleeping area is separated by a wardrobe wall, while the bathroom is at the rear. This bathroom, also equipped with rugged grey tiles, has a freestanding bathtub, walk-in shower, double washbasin, and toilet. Electric floor and mirror heating is also present here.
The new, electrically operable and blackout Velux roof windows with sun and heat-resistant glass in the roof provide more natural light and a spacious feeling at the master bedroom. The roof is insulated.
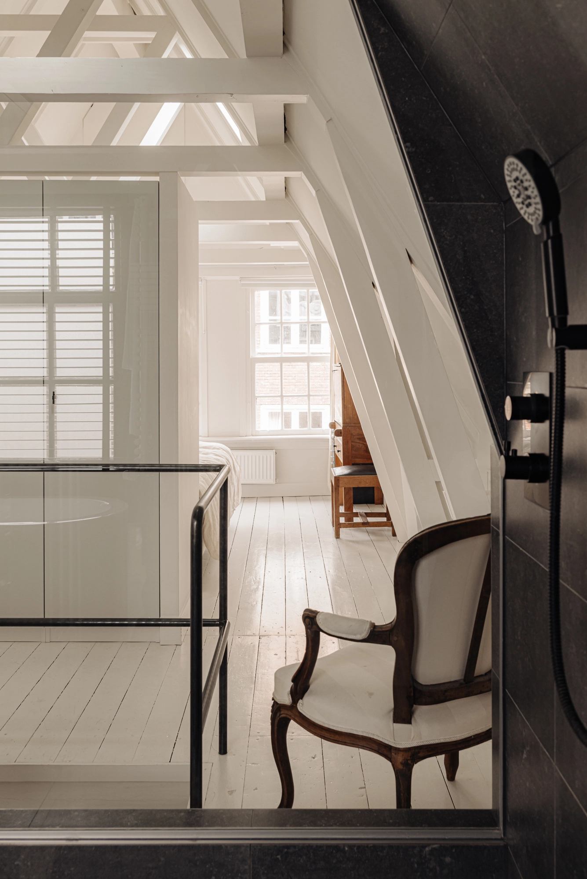
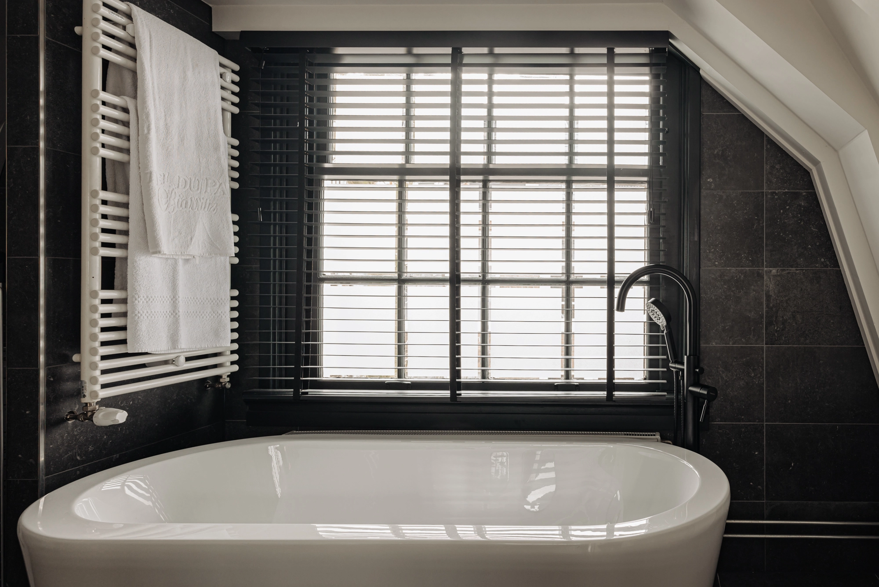
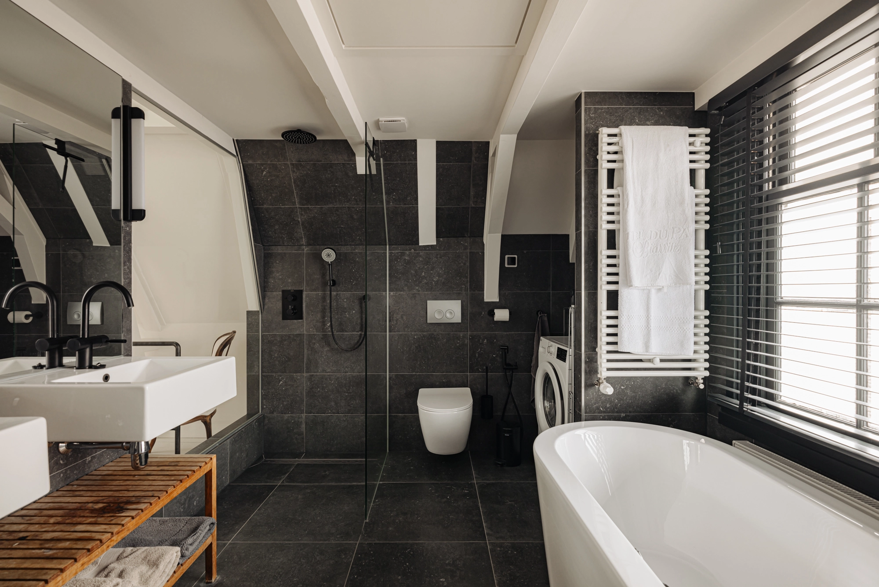
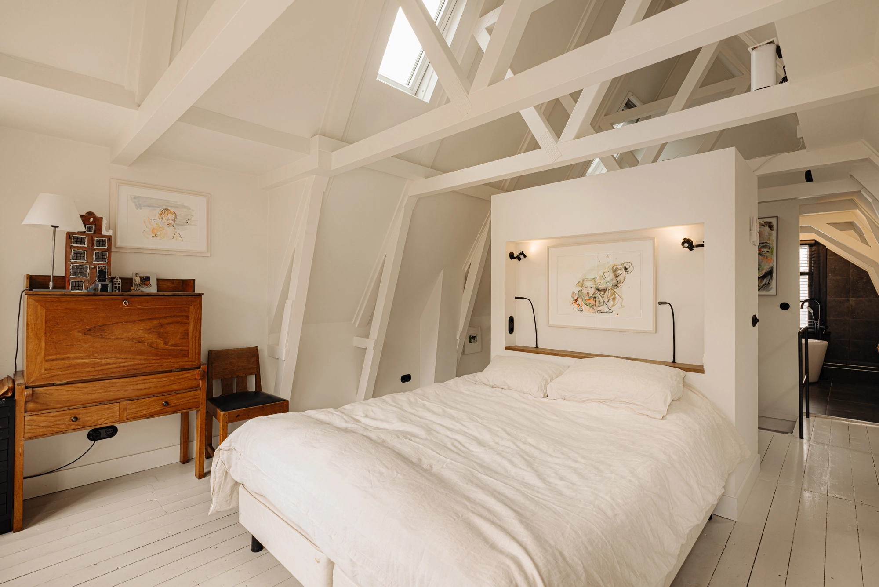
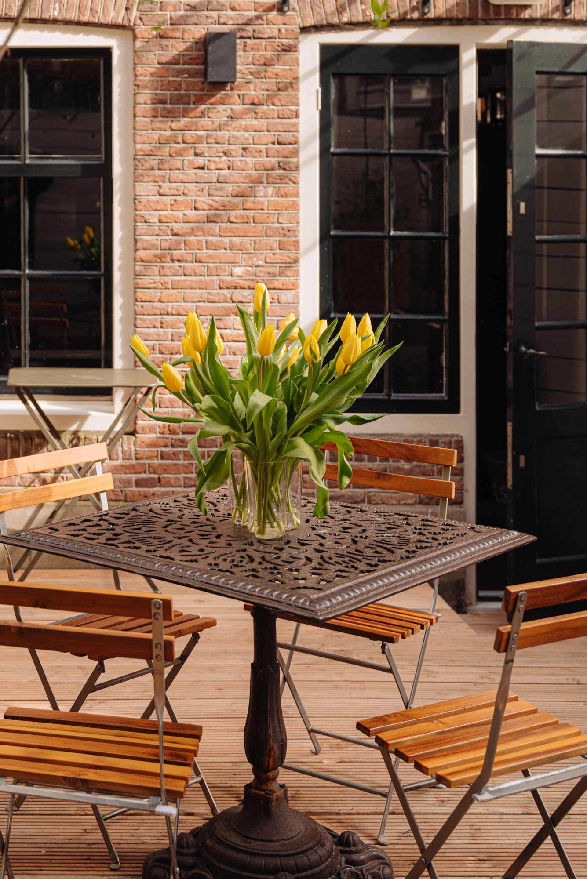
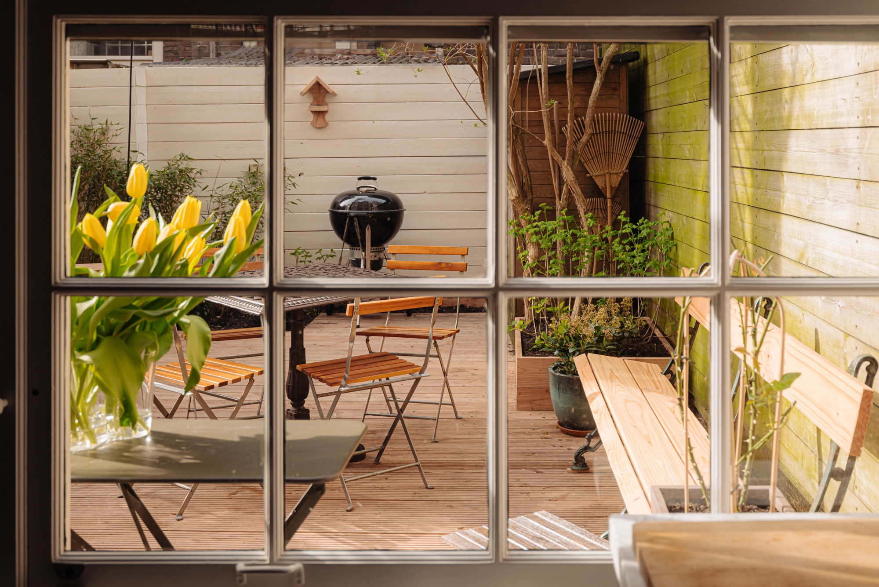
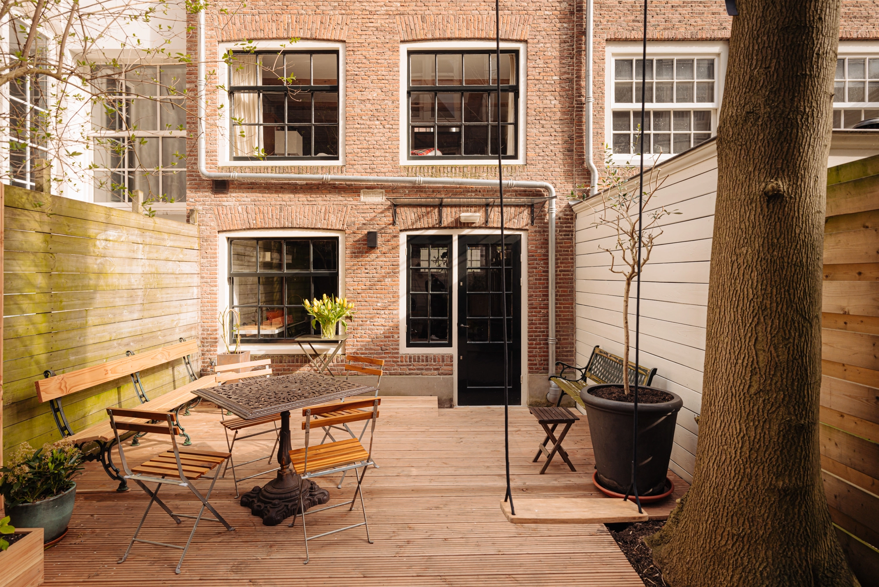
De stadstuin
Een fraai onderhouden stadstuin van circa 27 m², op het zuiden, is bereikbaar via de keuken. Het is een heerlijke plek om van de zon te genieten of voor kinderen om te spelen. Een tuin midden in de stad is een droom voor velen en maakt dit huis helemaal compleet.
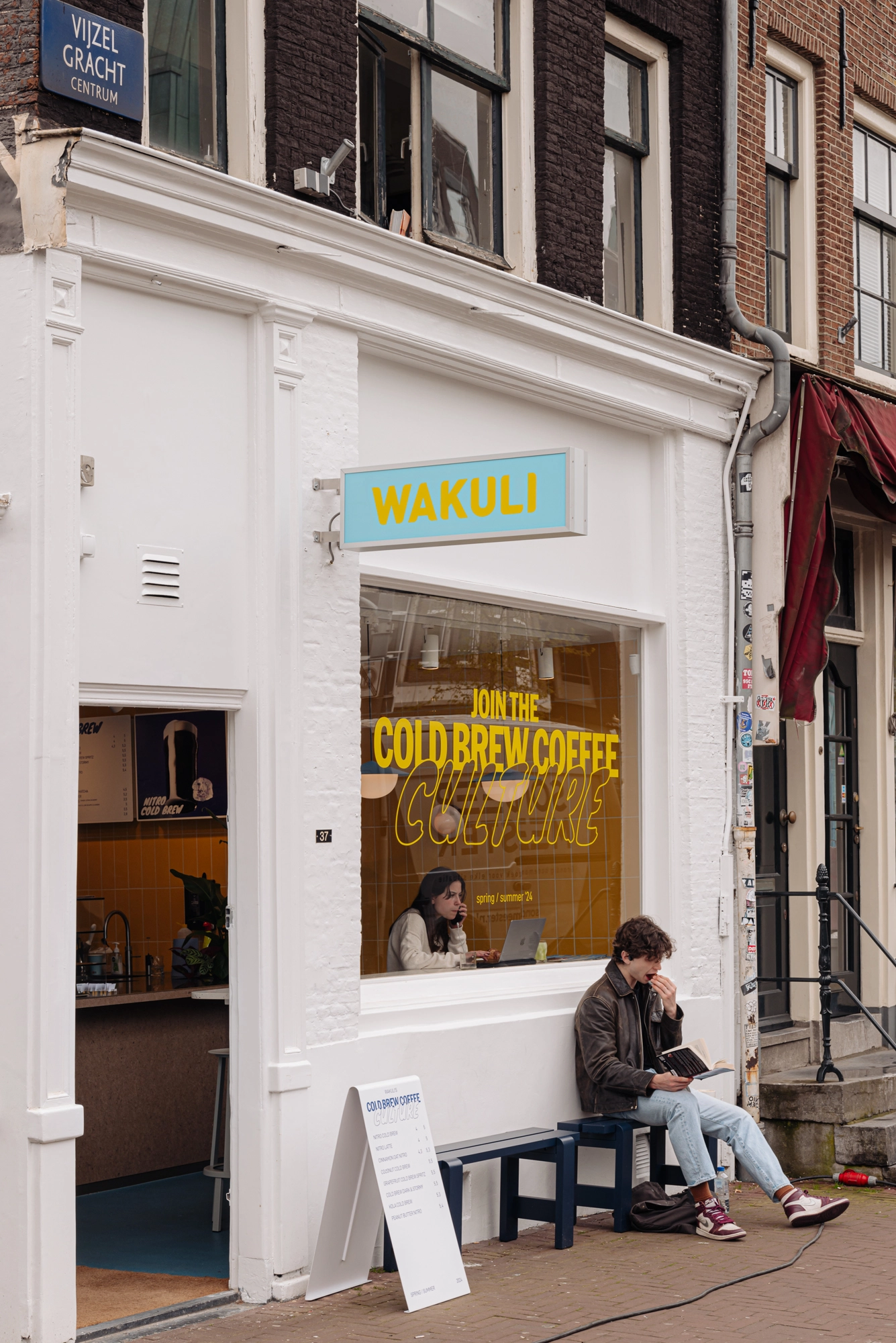
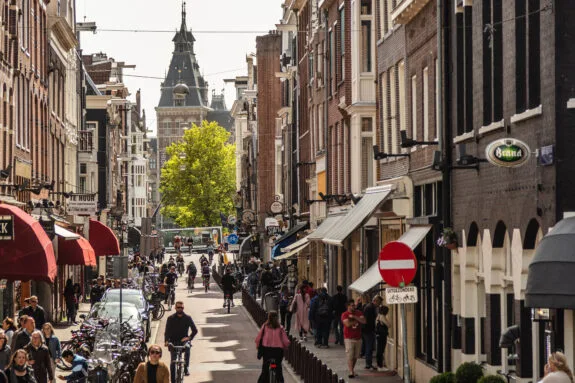
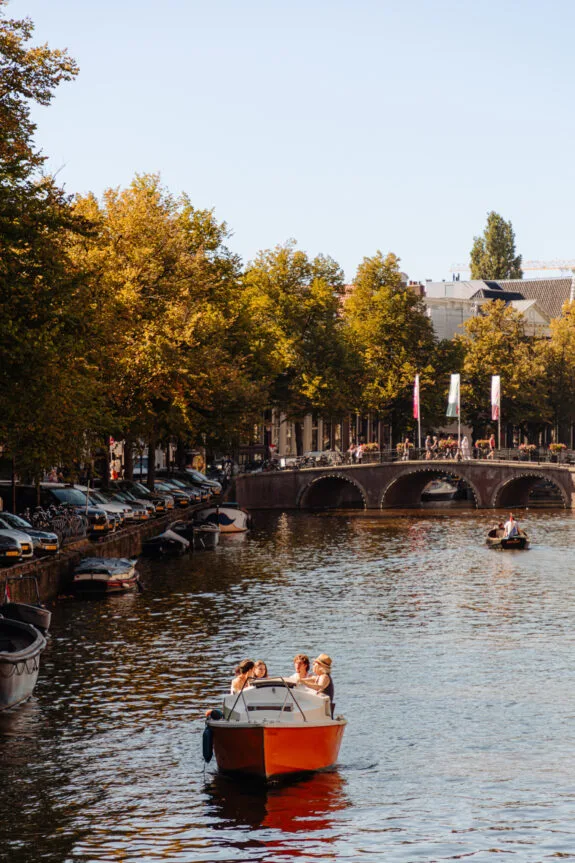
Neighborhood guide
Nieuwe Looiersstraat is a side street off Vijzelgracht. Here, you’ll find the royal pastry shop Holtkamp, good coffee spots, and Bar Dó, perfect for a drink on the terrace. Also, Amstelveld is just around the corner, with the sunny terraces of Café Marcella and Café Nel, and on Mondays, the Flower Market. The plane trees add charm to this high-quality city square. The beautiful shopping street Utrechtsestraat offers a varied and high-quality selection of various delicatessen shops and restaurants. There are several Michelin-starred restaurants and a diverse range of cafes. Cultural life thrives at the Stopera, the Royal Theater Carré, the Stadsschouwburg, De Balie debate center, the Rijksmuseum, and the H’Art Museum. The latter hosts an organic market with Dutch regional products on Saturdays. The vibrant Albert Cuyp market is within a five-minute walk, making all the delicatessen shops in De Pijp part of your daily stroll.
Accessibility
The central location in the city is convenient and easily accessible by public transport. Both Central Station, Station Zuid/Schiphol, and Amstel Station are within 10 minutes reach via metro stops on Wibautstraat and the North-South line on Vijzelgracht. Multiple tram lines stop at Vijzelgracht station, including 3, 7, 19, and 24. These lines respectively connect to Sloterdijk, Frederiksplein, Diemen, Westergasfabriek, Slotermeer, Flevopark, VUmc, and Azartplein. There are several routes in and out of the city by car, with good connections to the A10 ring road via the IJtunnel, Amsteldijk, or Wibautstraat. The entire city is easily accessible by bike. The neighborhood borders De Pijp on one side — with the Albert Cuyp market within walking distance — and is part of the Center on the other side.
Parking facilities
Parking is possible through a permit system on public roads (permit area Center-2g). With a parking permit for Center-2g, you can park in Center-2. Based on the resident parking permit, parking is available at no additional cost in the parking garage above Vijzelgracht metro station, just 80 meters from the house. It feels almost like having your own parking space; no circling around for an available spot or EV charging station. A resident parking permit costs € 315.60 per 6 months. Currently, there is a waiting period of 7 months for this permit area. A second parking permit is not possible in this area. (Source: Municipality of Amsterdam, April 2024). Optionally, there is a parking space available for rent a few doors down in Nieuwe Looiersstraat.
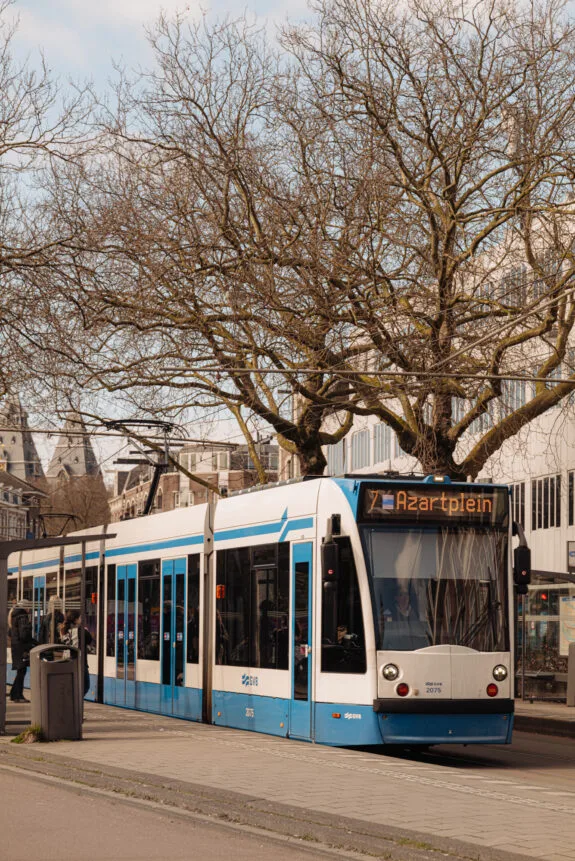
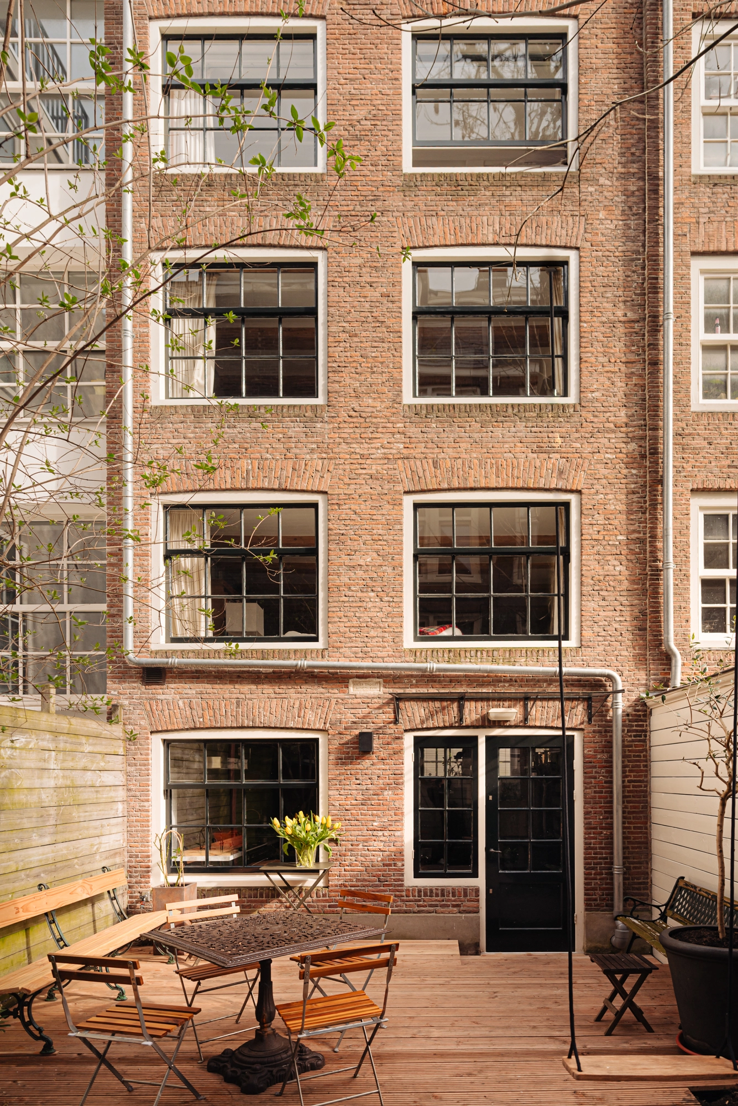
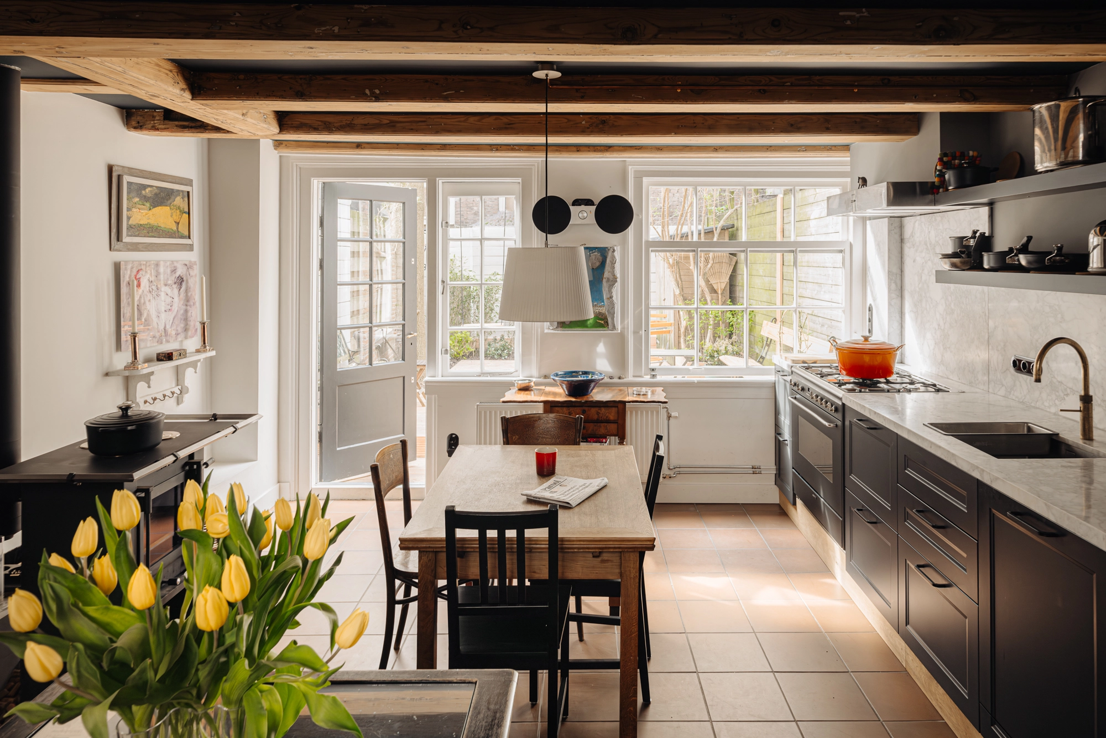
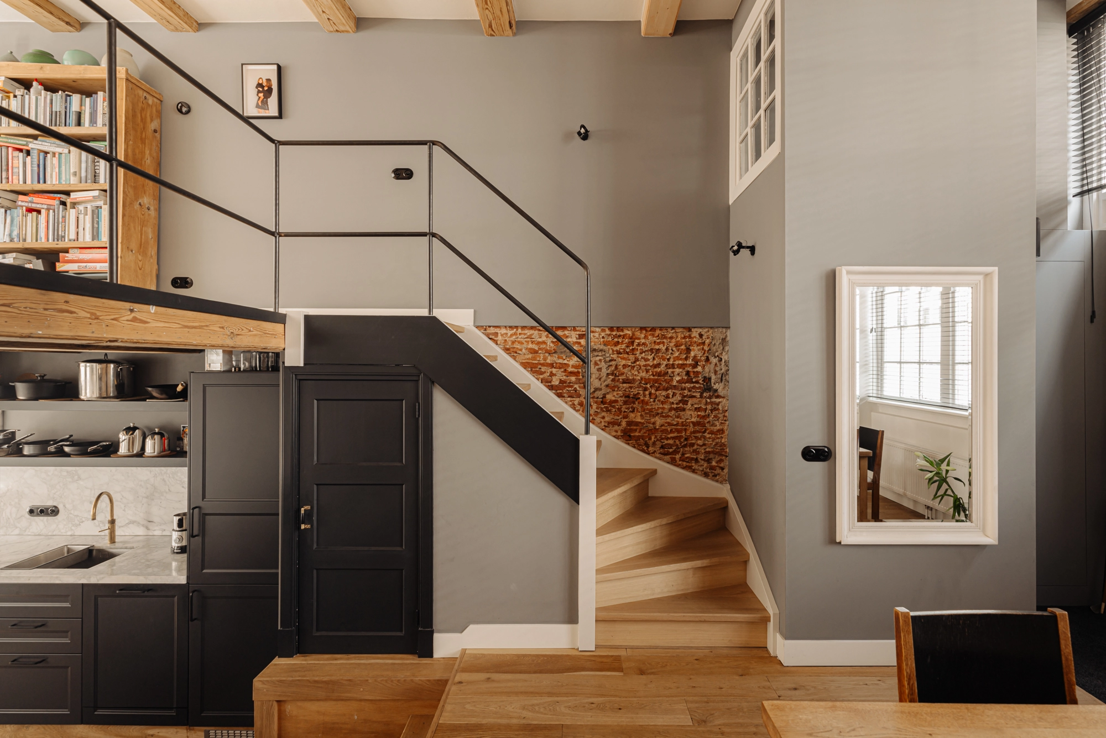
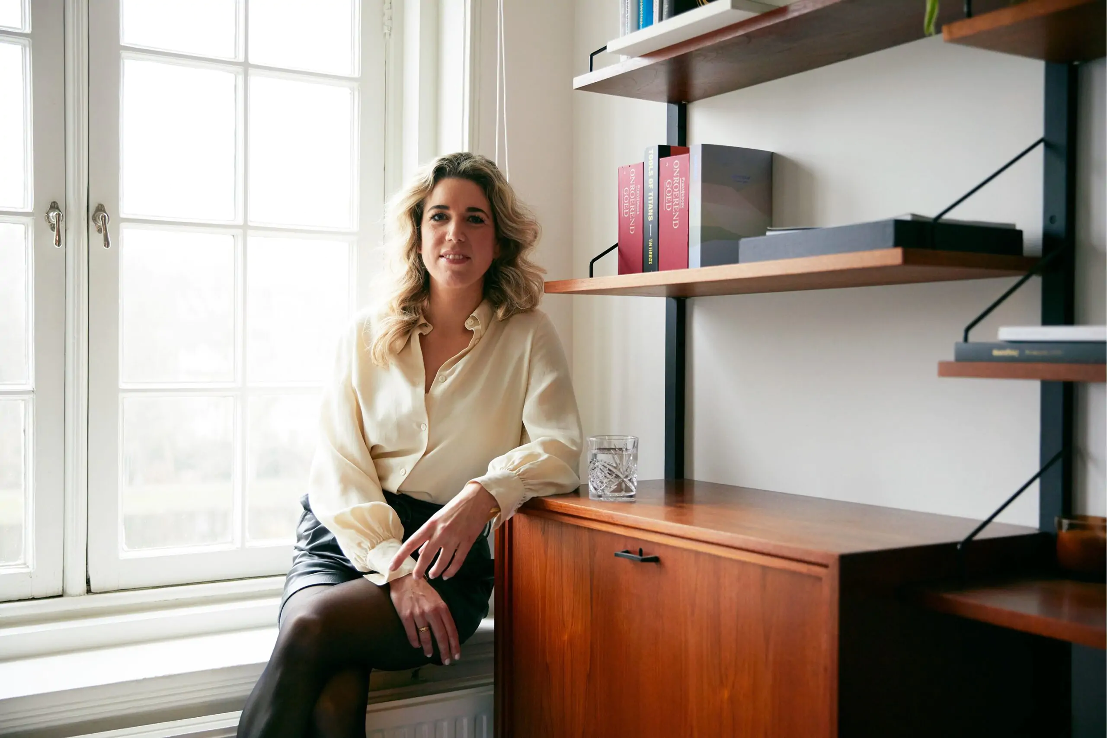

’t Looiers Huys
Amsterdam
Amsterdam