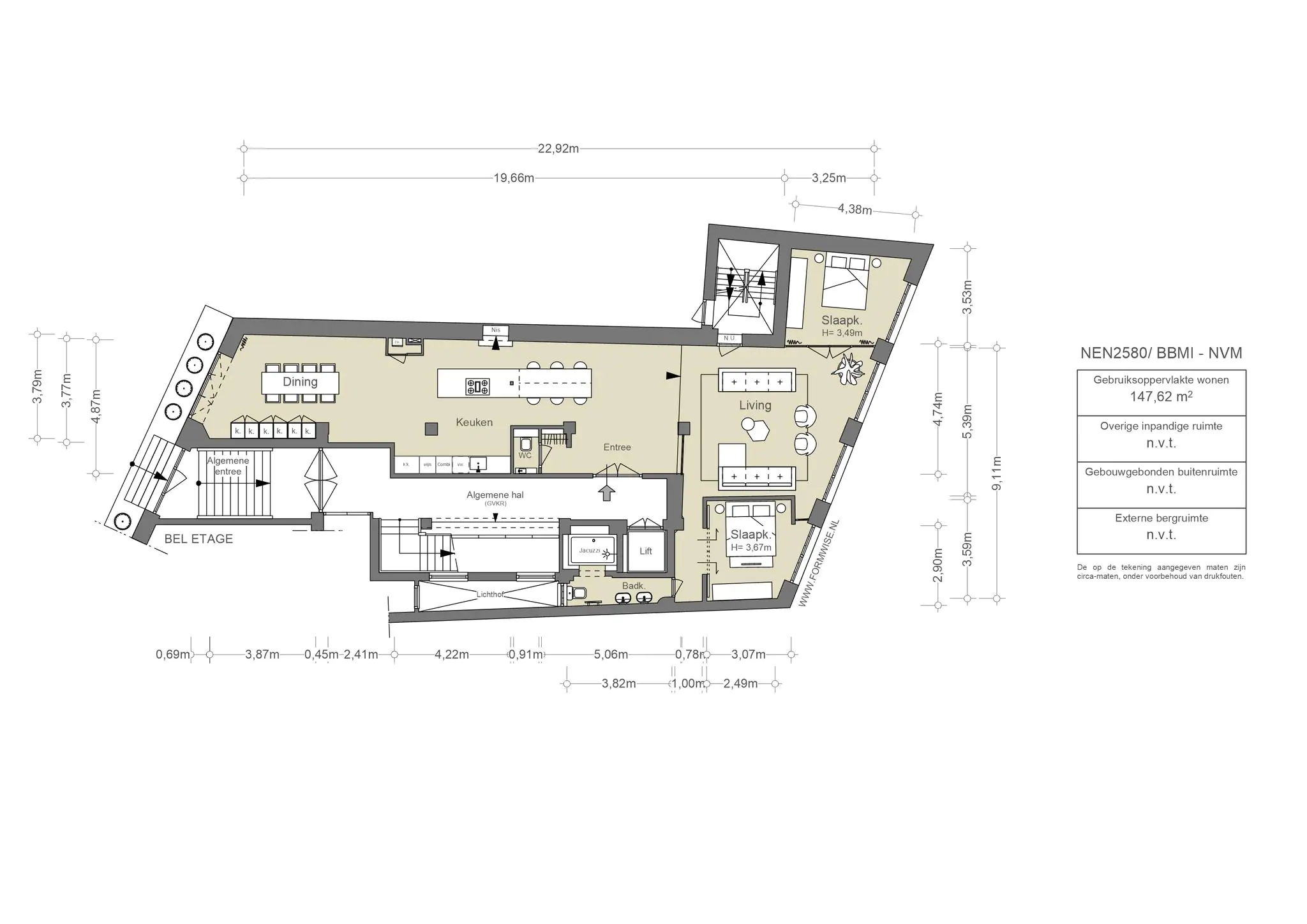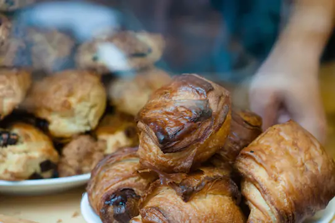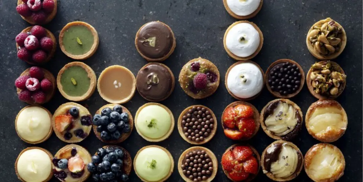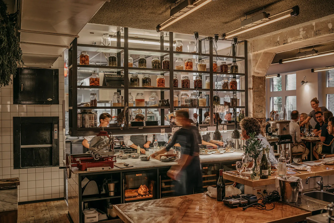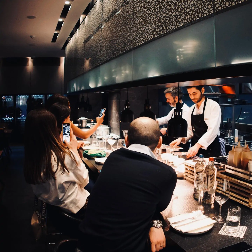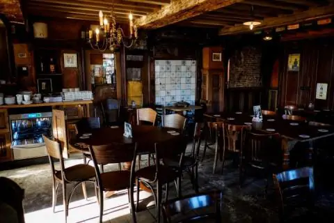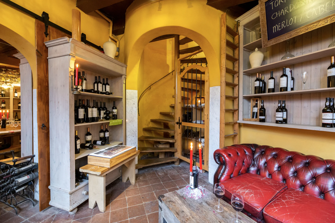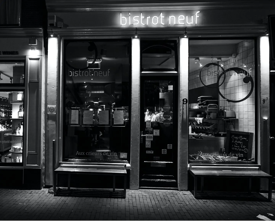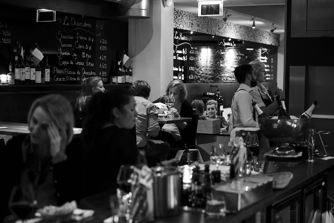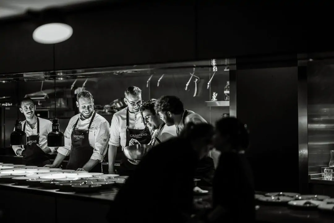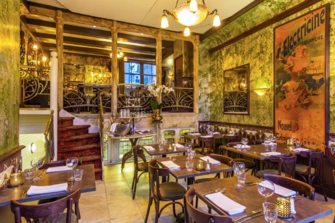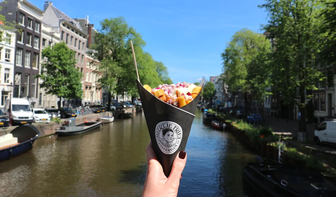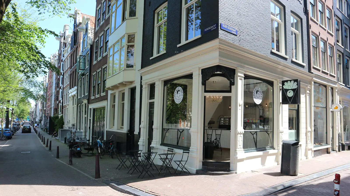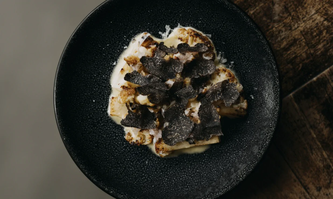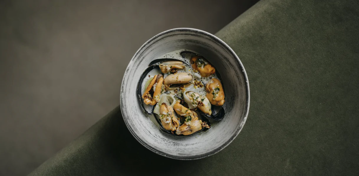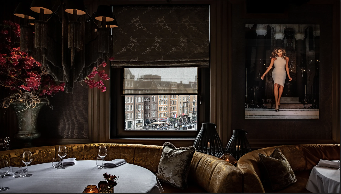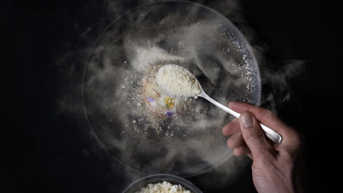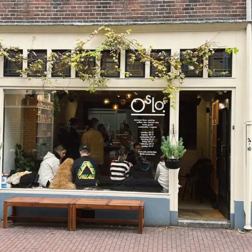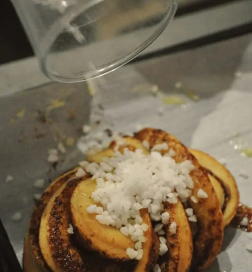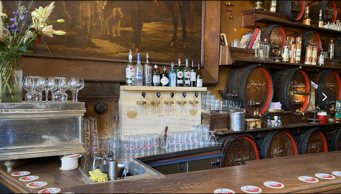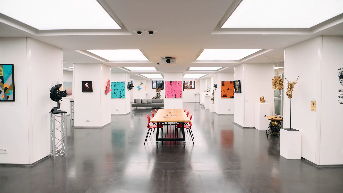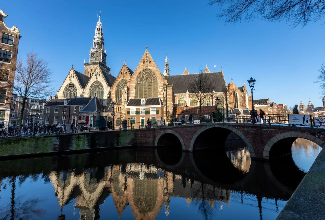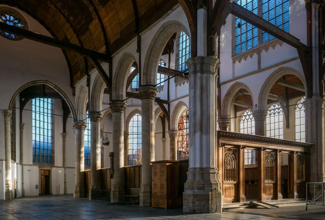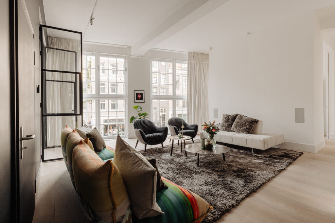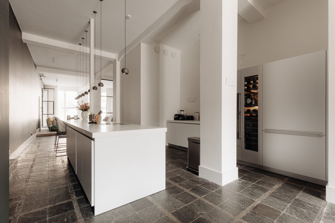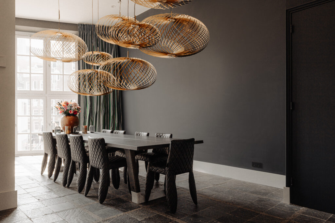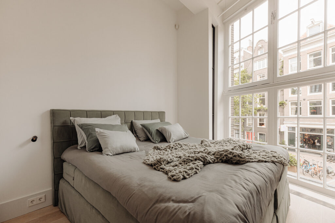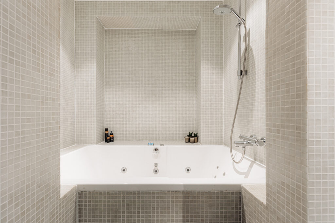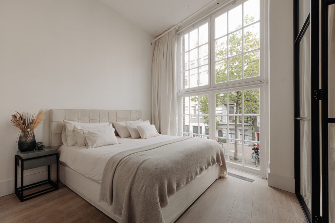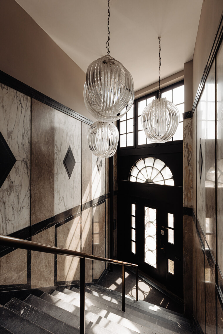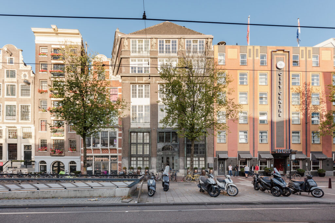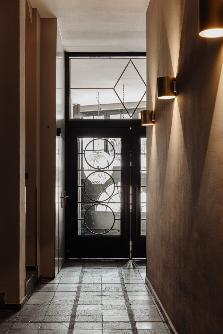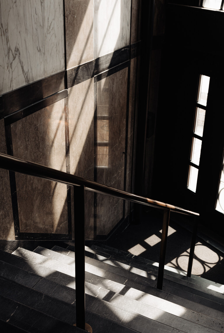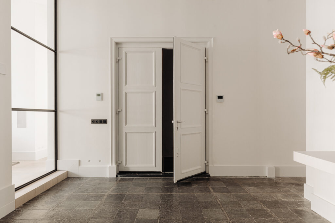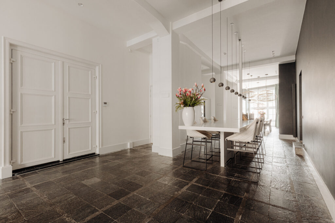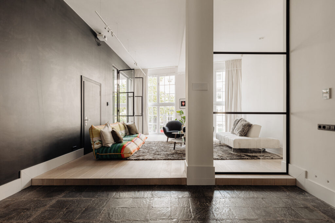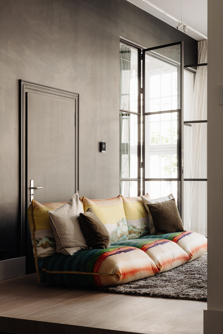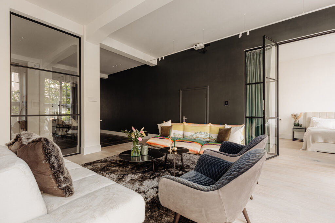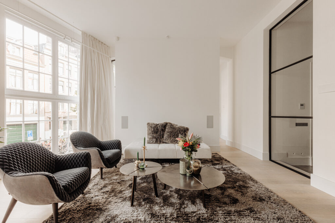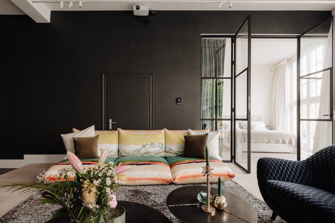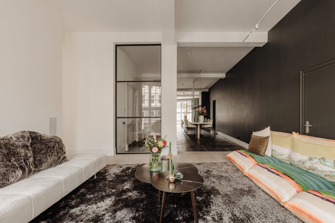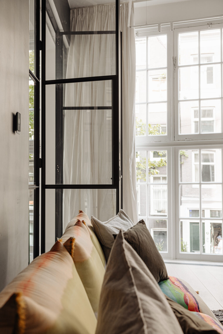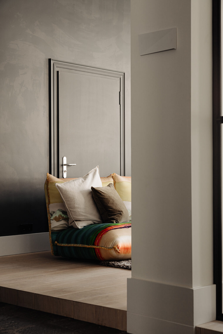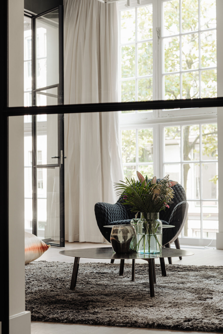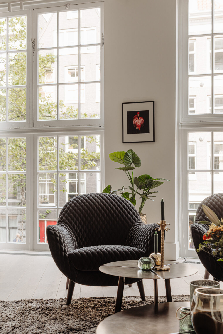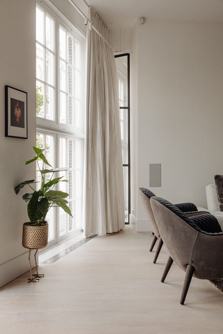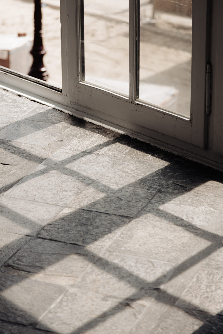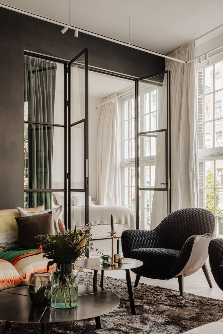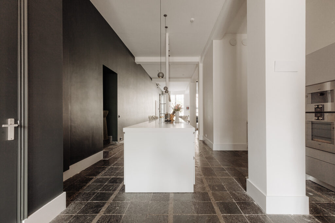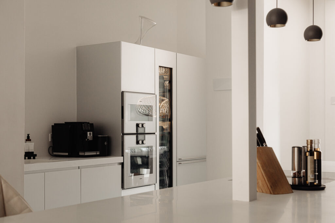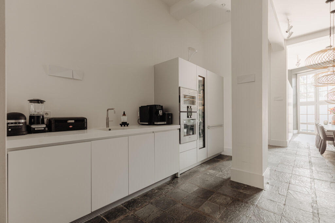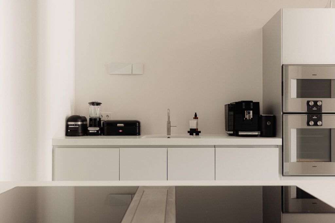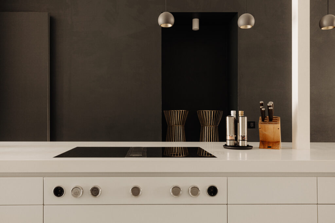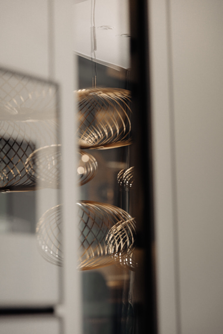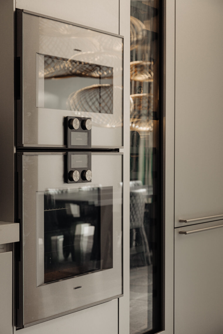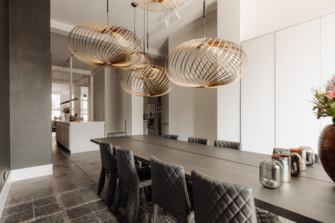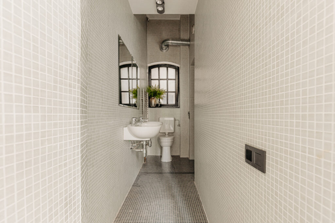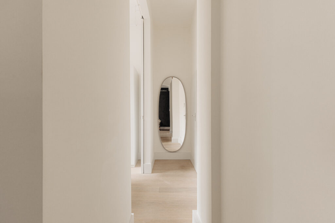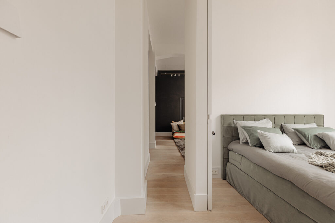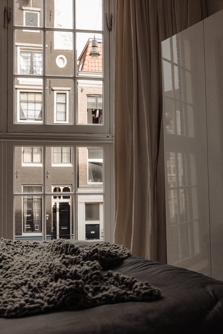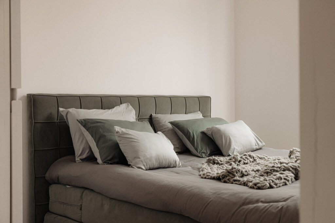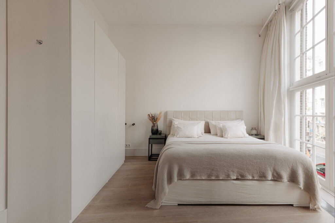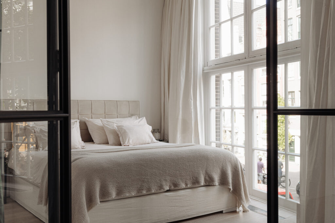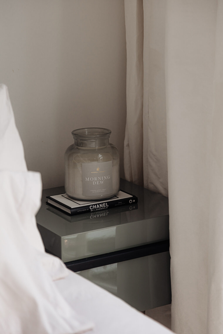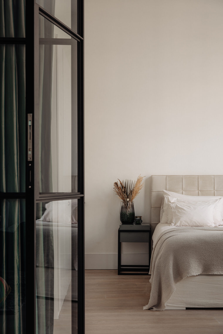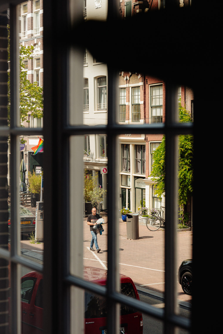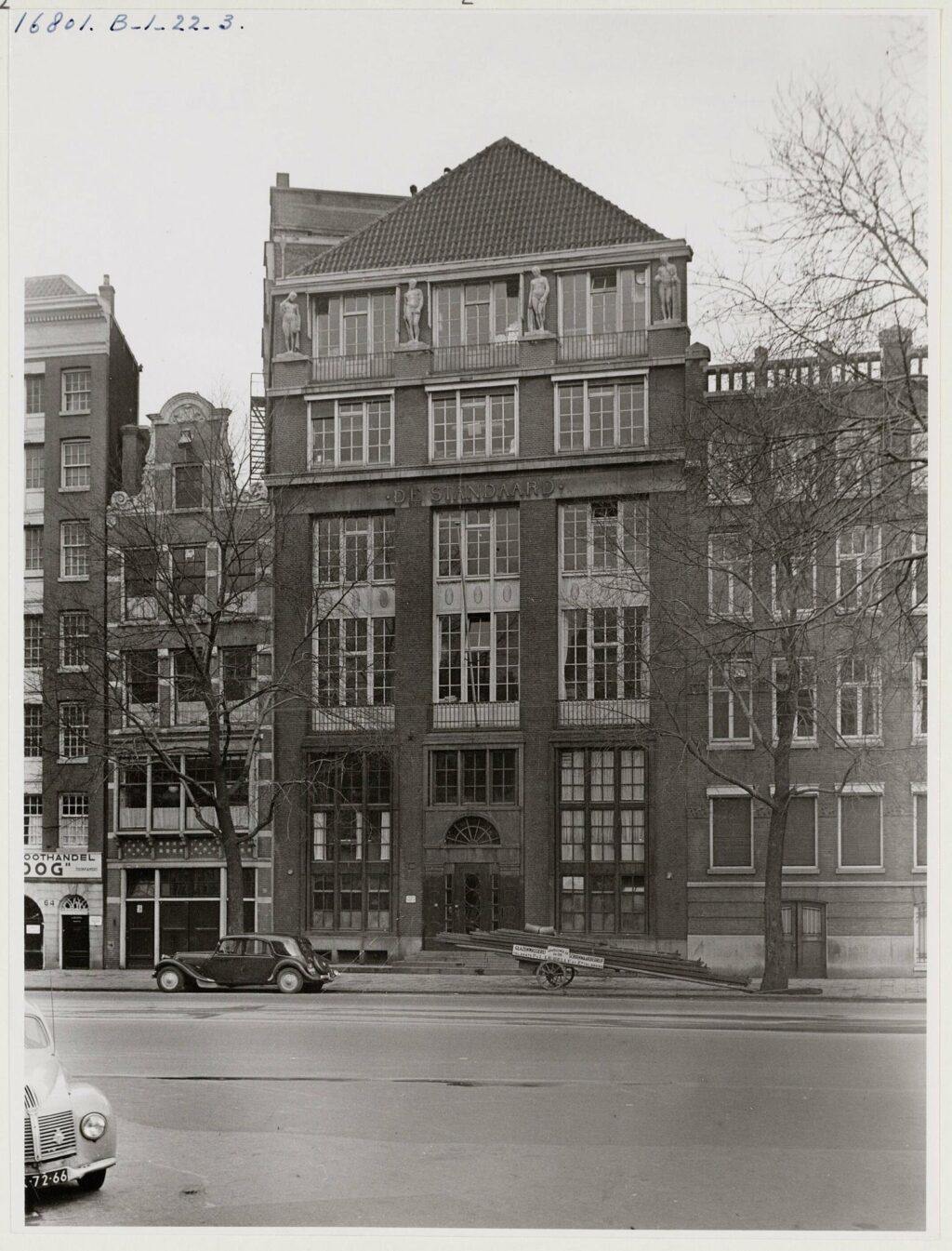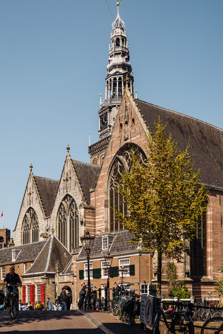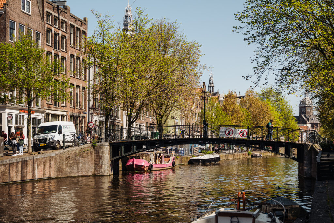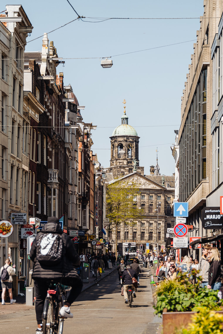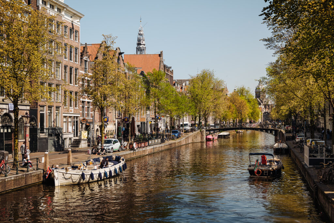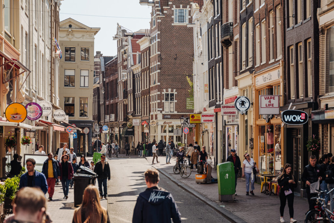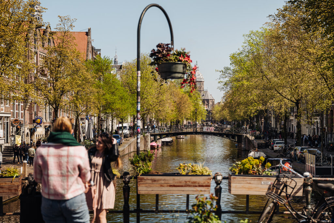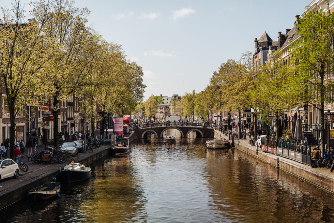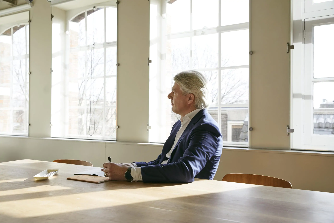A luxurious apartment with a communal entrance featuring a staircase and elevator. The apartment has its own entrance on the ground floor. Inside, there is an impressive kitchen-living area with a central cooking island that transitions into a bar/dining table. The kitchen is entirely white and equipped with high-end built-in appliances, including a large wine climate cabinet and two Gaggenau ovens. There is also a dining room on the street side with a wall of cabinets for extra storage.
At the peaceful rear side, you'll find the bedrooms and the living room, both with tall windows and a slightly elevated wooden floor. The living room partially opens to the kitchen-living area, creating a bright and transparent atmosphere.
The apartment also boasts a centrally located bathroom with a large bathtub, toilet, and double sink. High ceilings, a comprehensive lighting plan with spotlights and hanging lamps, and underfloor heating in the cooking and dining area add to the luxurious ambiance of the apartment.
In short, this apartment offers a stylish and comfortable living environment with premium amenities, making it an attractive residence for anyone seeking luxurious living.
Neighborhood Guide
This unique location, situated in the heart of Amsterdam, offers an unparalleled blend of historical charm and contemporary vibrancy. Whether you're a local resident or a visitor exploring the city, the neighborhood of Nieuwezijds Voorburgwal 56B is the perfect base for experiencing everything Amsterdam has to offer.
With the world-famous Dam just a stone's throw away, you'll find yourself in the epicenter of Dutch culture and history. Admire the royal palace and the impressive Nieuwe Kerk gracing the historic square. Enjoy the lively atmosphere as you stroll along the shops, boutiques, and cozy cafes that this vibrant neighborhood has to offer.
Nieuwezijds Voorburgwal is also renowned for its diverse culinary scene. Treat your taste buds to a range of international dishes, from cozy eateries to refined gourmet experiences. Whether you're craving a traditional Dutch meal or eager to savor exotic flavors from around the world, this neighborhood has something for everyone.
In addition to its rich culture and gastronomy, the neighborhood of Nieuwezijds Voorburgwal 56B also offers excellent shopping opportunities. Discover charming boutiques and specialty stores where you can find unique clothing, artisanal products, and authentic souvenirs.
The specifics
• Living area approximately 148 m²
• Ceiling height of approximately 3.70 meters
• Single-floor residence
• Freehold property
• National monument
• Homeowners' Association service costs: € 207,96 per month
For more information on possible subsidies, please visit the websites of the National Monuments Portal, Restoration Fund, and Cultural Heritage Agency.
This information was drafted with the utmost care. However, we are not liable for any unintended omission or inaccuracy, etcetera, nor any consequences related thereto. All measurements and sizes are indicative only.
The Measurement Code is based on NEN2580 standards. The Measurement Code is intended to ensure a more universal survey method for indicating total net internal area (usable floor area). The Measurement Code cannot fully preclude discrepancies between individual surveys, due to e.g. differences regarding interpretation, rounding and restrictions to conducting measurement surveys.
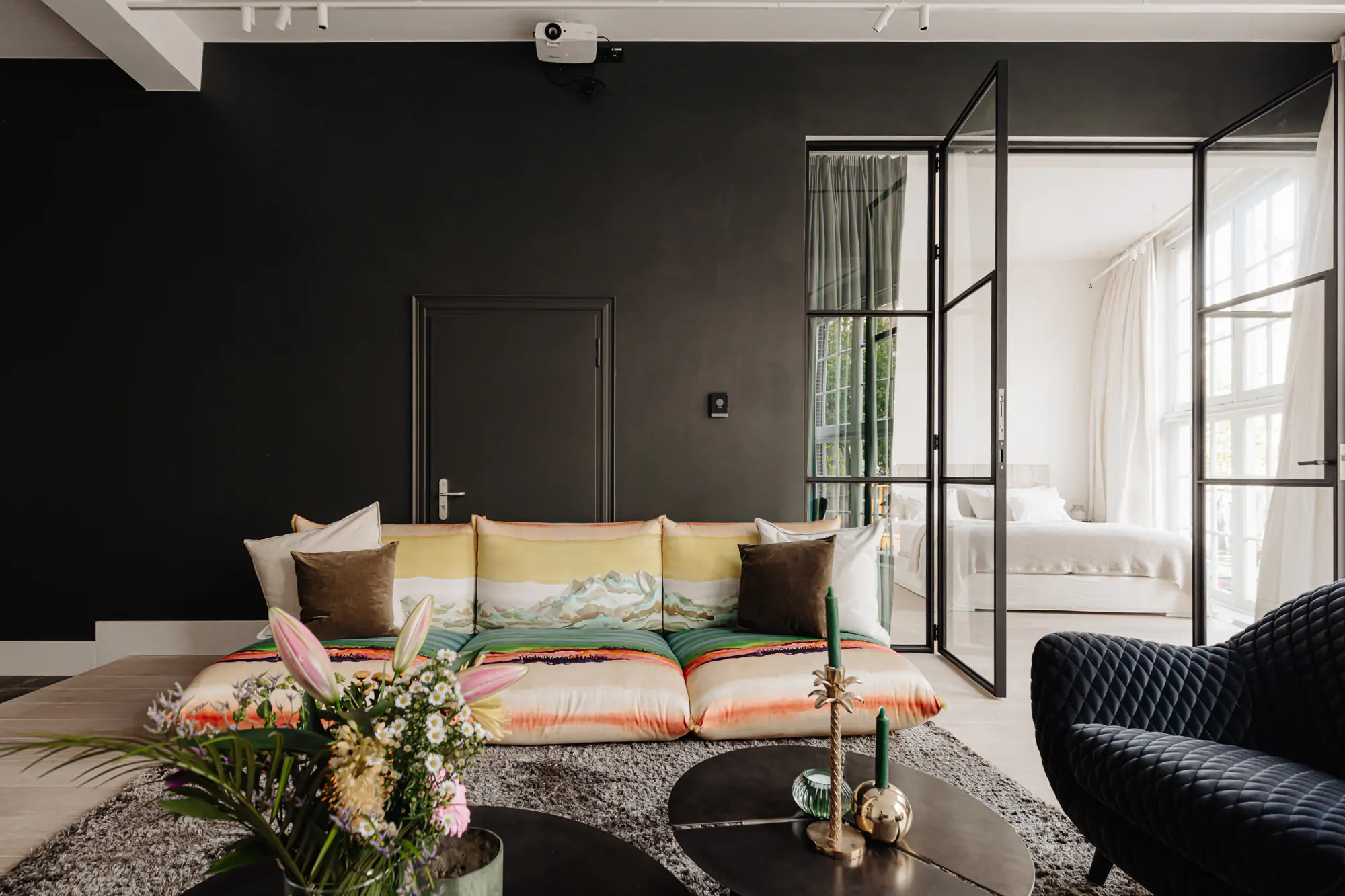
The standard
In 2018, our office was involved in the sale of this apartment located in the exceptional building on Nieuwezijds Voorburgwal, with a thoroughfare to Spuistraat. Now, we have been once again approached by the former buyer to assist in the sale of this stunning LOFT apartment. Following its purchase and delivery in 2019, this apartment has been internally upgraded and renovated to meet contemporary style and amenities. The combination of high ceilings, spacious rooms, and abundant windows bestow a unique character upon this apartment. A new owner will undoubtedly consider this an exceptional opportunity to reside in the city in such a remarkable manner.
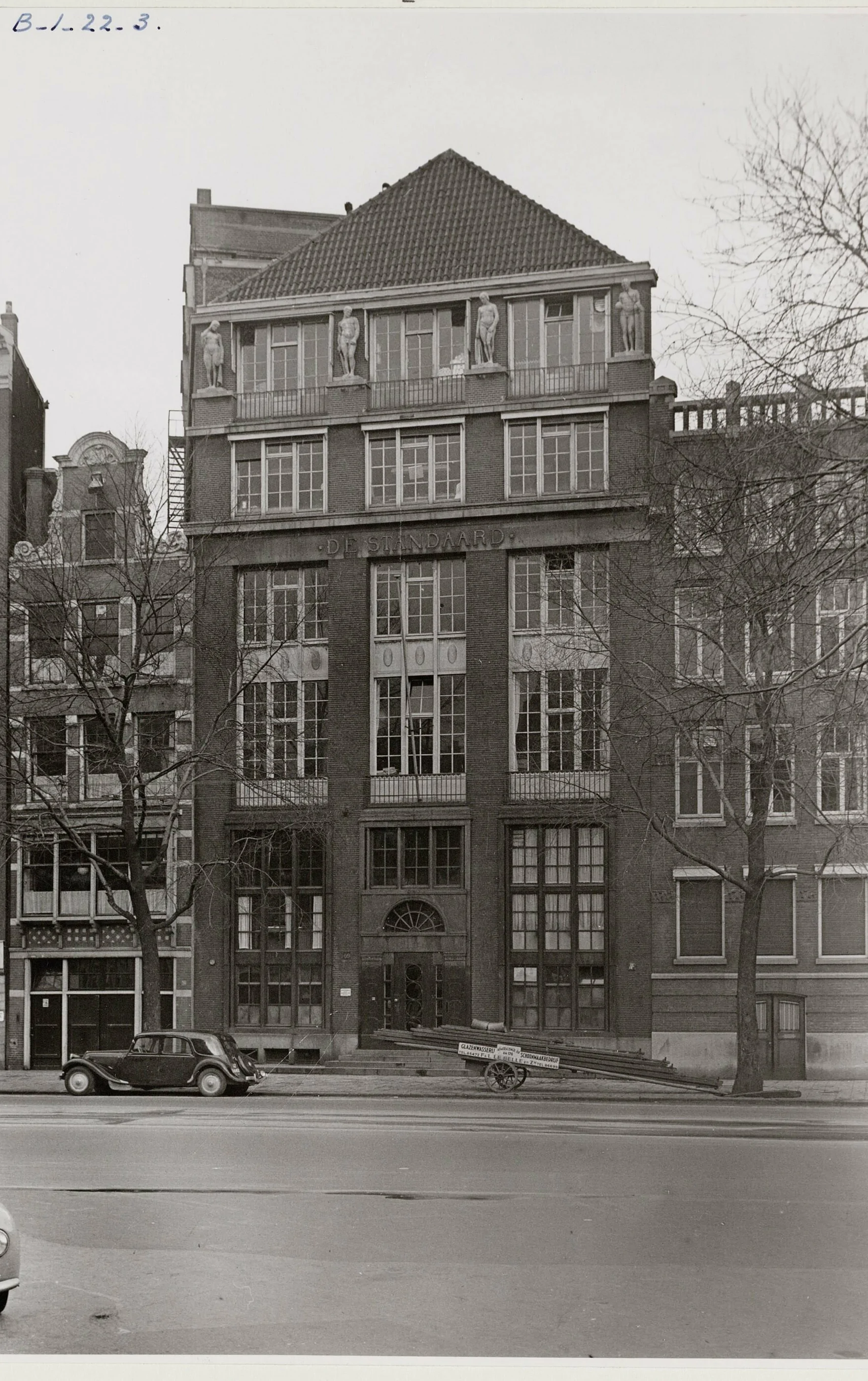
Designvision
Built between 1912-1913, this office building with a warehouse was commissioned by the N.V. Elberfelder Handels- en Exportmaatschappij and designed by the architect Jac. Duncker in a Transitional style influenced by Rationalism and Eclecticism. The building features a facade facing Nieuwezijds Voorburgwal and a rear facade facing Spuistraat. Some revisions to Duncker’s original drawings were carried out by the architect A. Biebricher; the initial design had different window shapes, entrance elements, and decorative vases instead of the neoclassical statues at the top floor.
In 1916-1917, under the direction of architects De Vlugt and Domhof, the building underwent a renovation commissioned by N.V. Drukkerij De Standaard, after which it was occupied by the editorial office and printing press of the newspaper. De Standaard was established in 1872 as the main organ of the anti-revolutionaries, led by Abraham Kuyper from its inception until his death in 1920 (with the exception of the years 1901-1905). Afterward, H. Colijn served as editor-in-chief of the newspaper of the Christian brethren during certain periods. The newspaper was banned for an extended period during the occupation years and did not reemerge as a daily after liberation. In 1945, the newspaper Trouw moved into the building, and in the 1960s, the Holland printing press established its presence there.
This office building with a warehouse from 1912-1913 holds significant architectural and typological value. Particularly, the period from 1918 to 1945 when De Standaard was located here, associated with names like Abraham Kuyper and H. Colijn, adds cultural and historical significance to the field of newspaper press history.
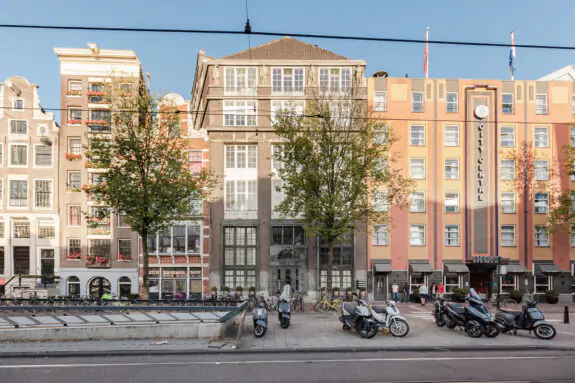
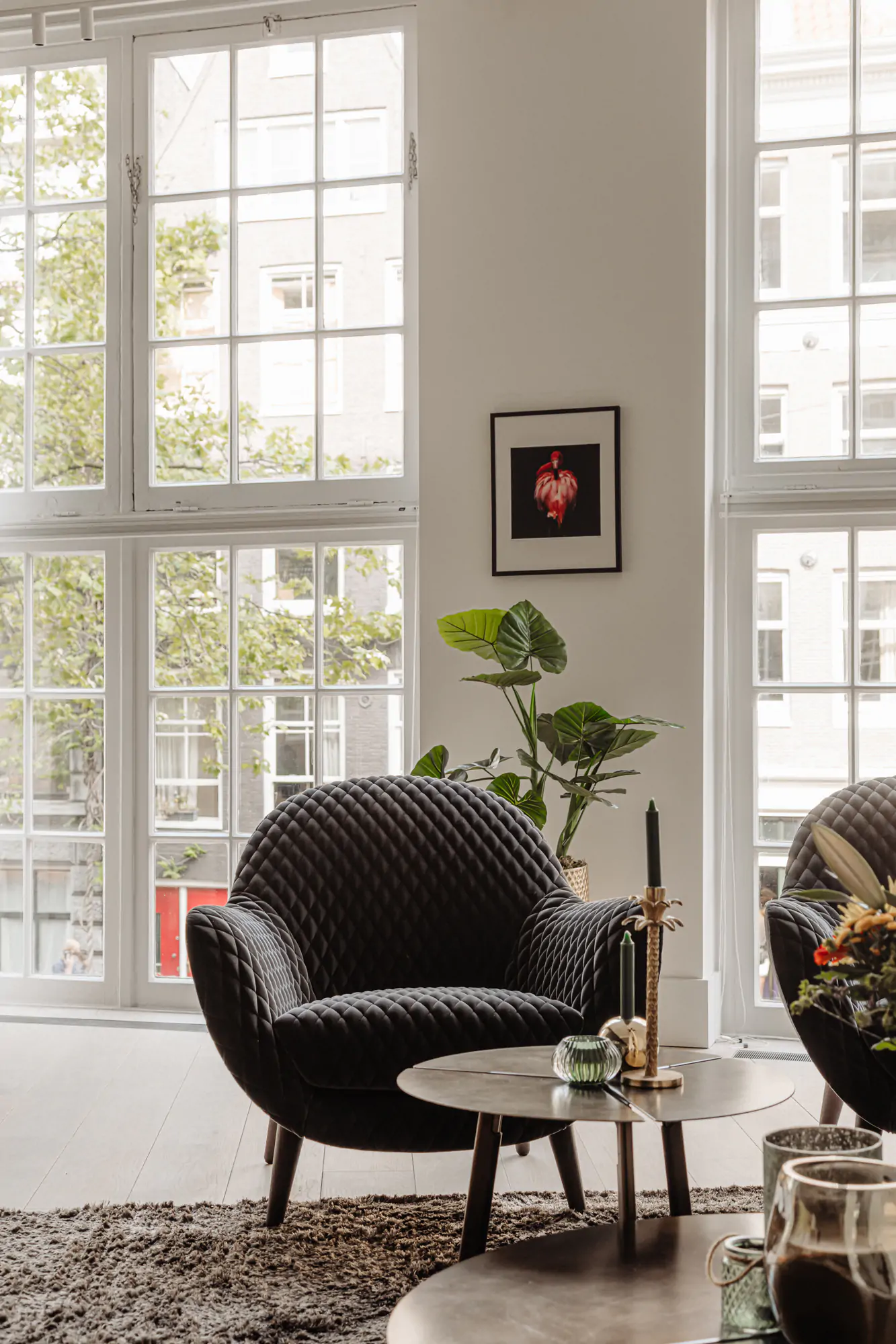
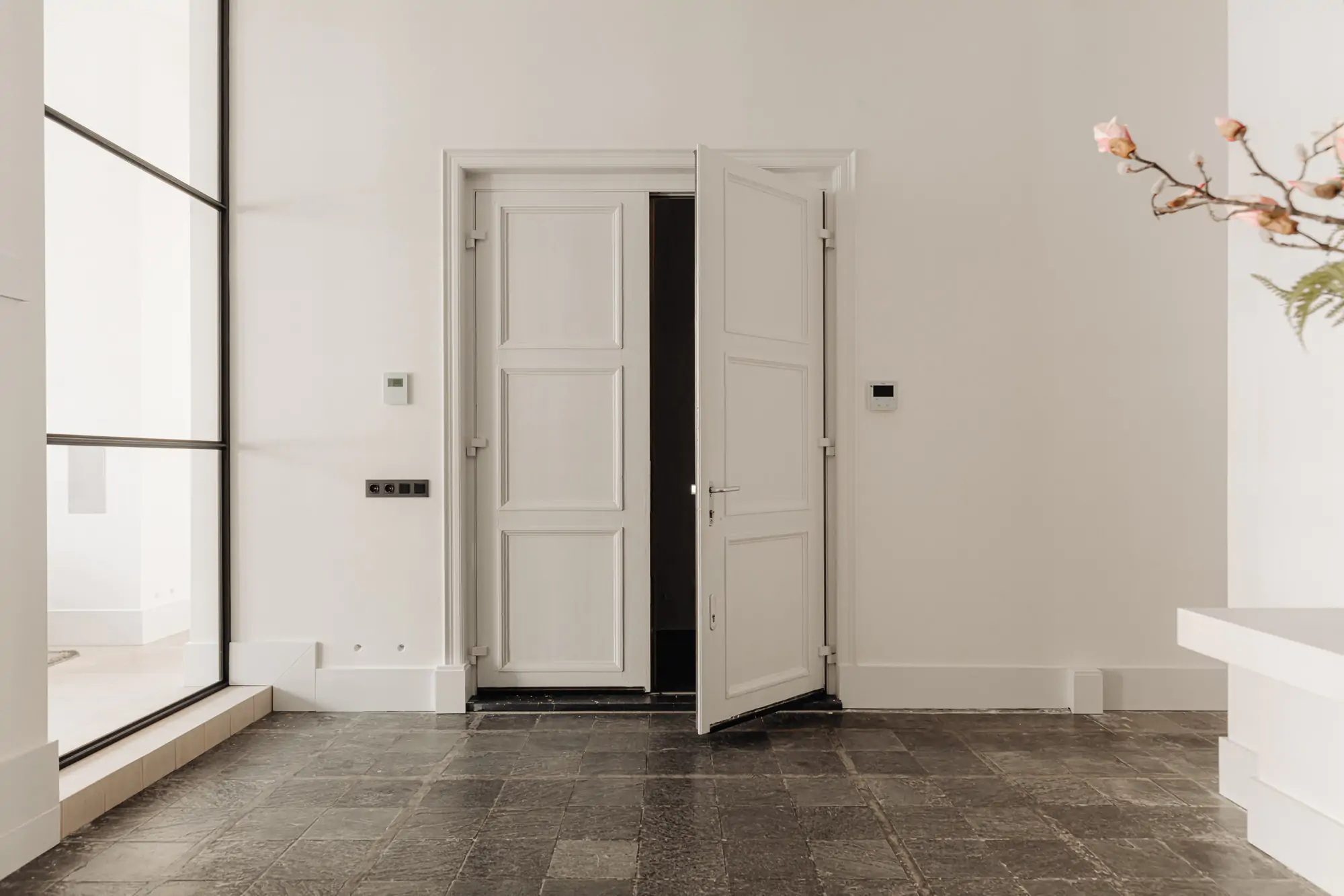
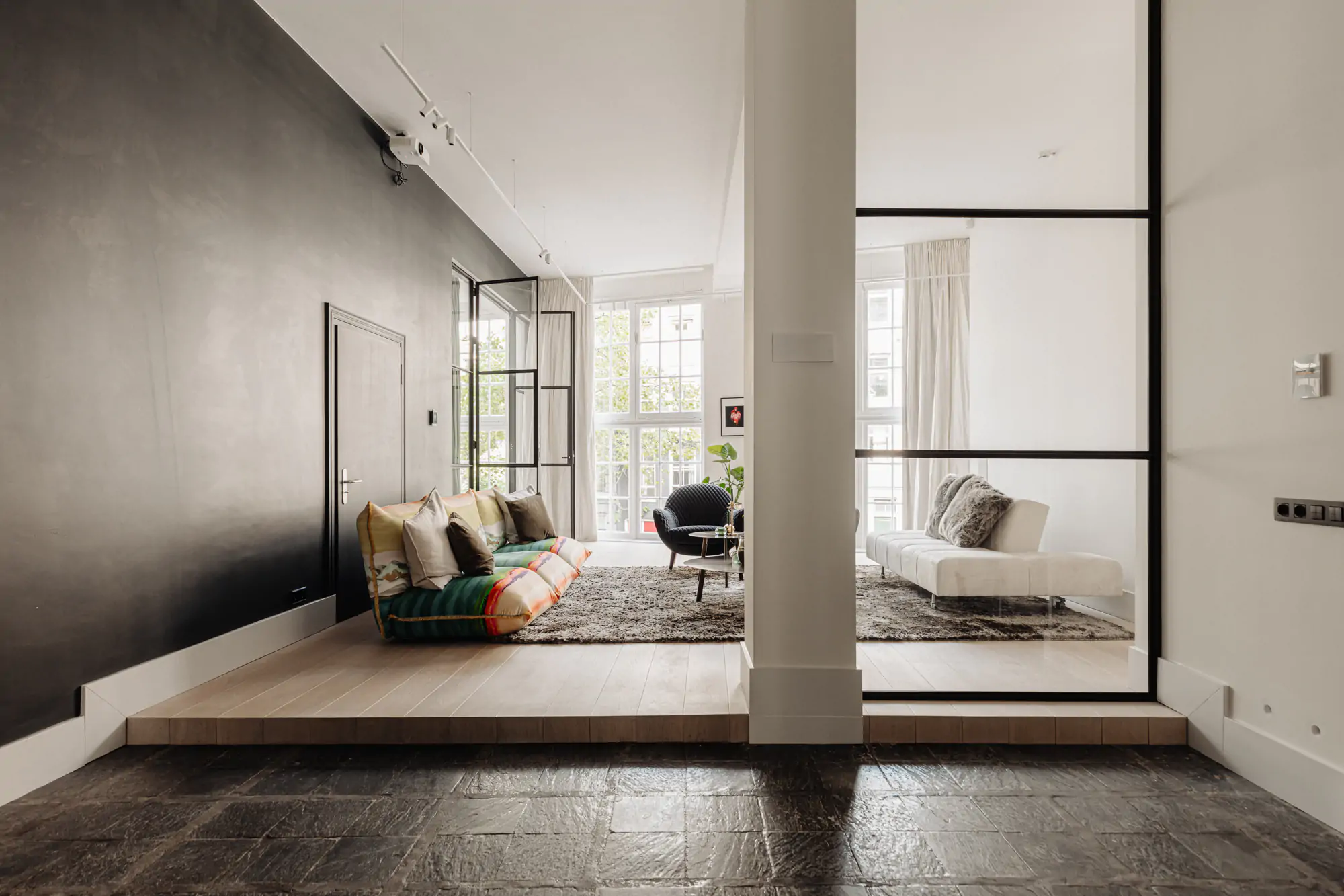
Living area
The entrance to the apartment is located in the middle, featuring a guest toilet and a wardrobe. The apartment boasts an impressive living kitchen with a central cooking island that seamlessly transitions into a bar/dining table. Along the wall, there is a setup with a lower section for washing and a higher section equipped with Gaggenau built-in appliances, including a microwave and oven, a large refrigerator and freezer, a Quooker providing sparkling and hot water, a wine climate cabinet, and a Bora induction cooktop. The Bulthaup kitchen is entirely white and has a Corian countertop.
On the street side, there is a dining room with ample space for a long table, and a wall of cabinets provides abundant storage. The ceiling height of 3.67 meters and the abundant light from the tall windows create a pleasant atmosphere in this area. The bedrooms and the living room are situated at the peaceful rear side. These rooms feature a slightly elevated wooden floor. The central sitting room is partially open to the living kitchen, separated by a steel panel with glass. This space, too, is filled with natural light and transparency due to the tall windows, much like the front side of the apartment.
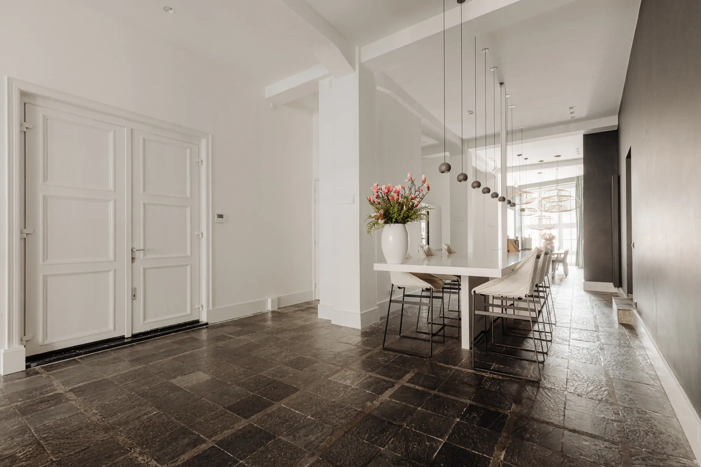
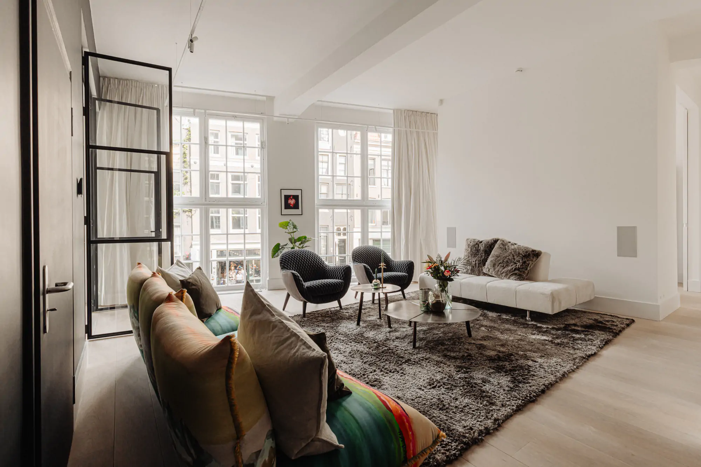
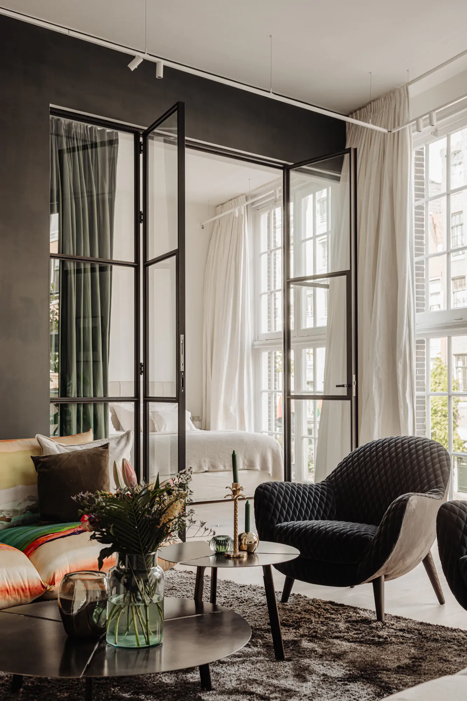
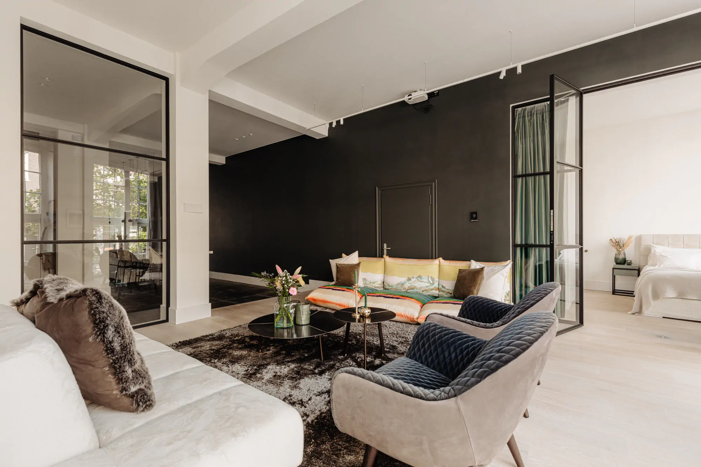
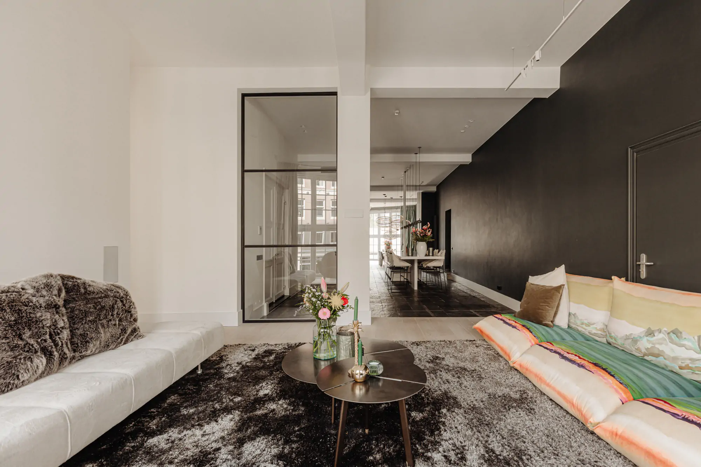
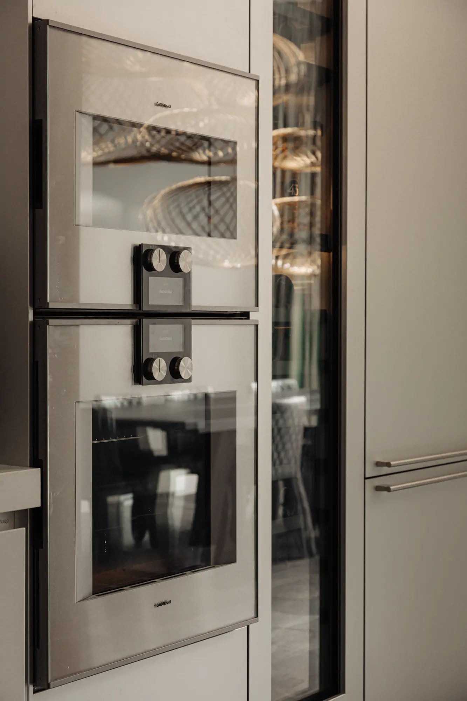
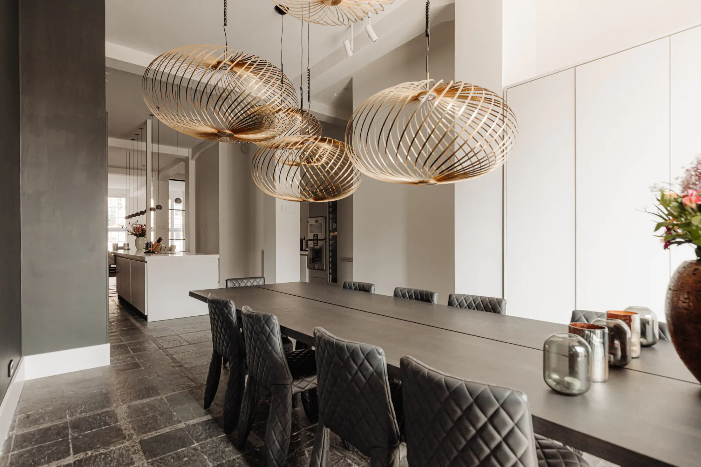
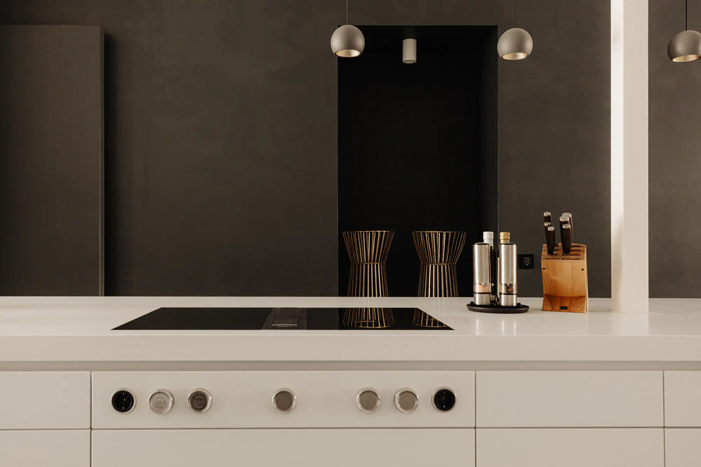
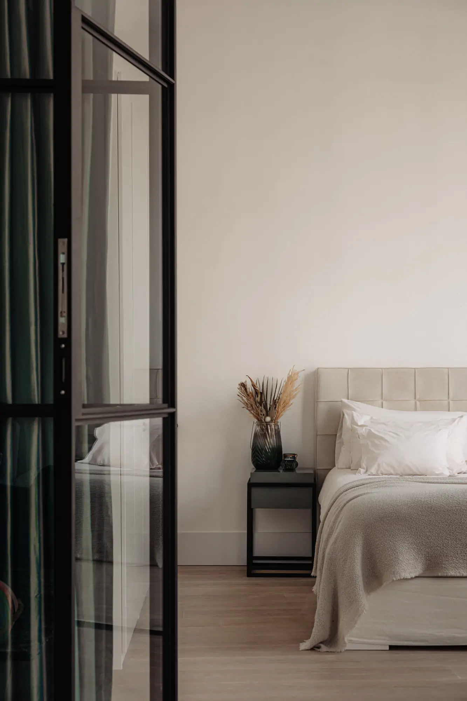
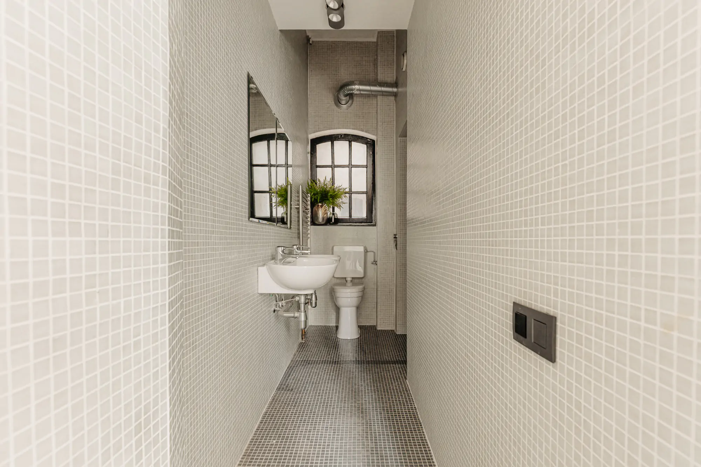
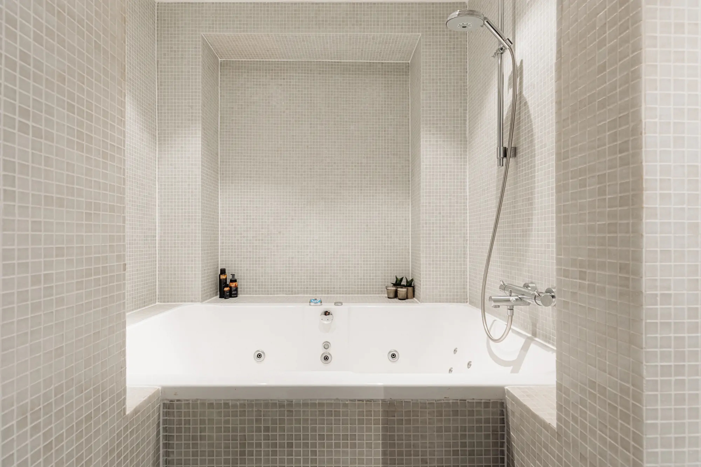
Sleeping area
On both sides of the central sitting room, there are spacious bedrooms, each with tall windows at the rear. Both rooms are generously sized, accommodating full-size double beds and a wardrobe. The bathroom is centrally located and has a window facing the courtyard next to the staircase of the building. The bathroom is equipped with a large bathtub, a toilet, and a double sink.
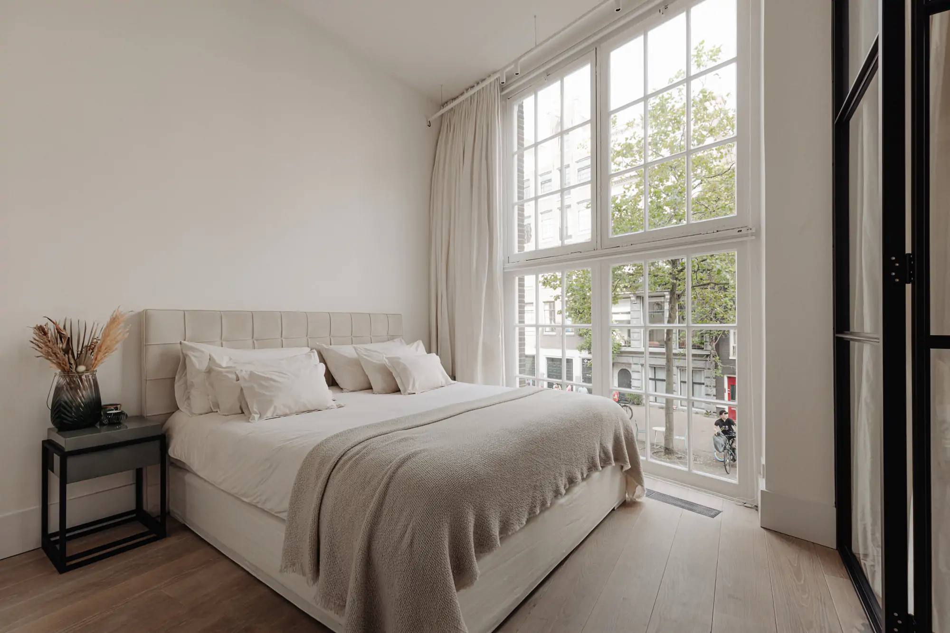
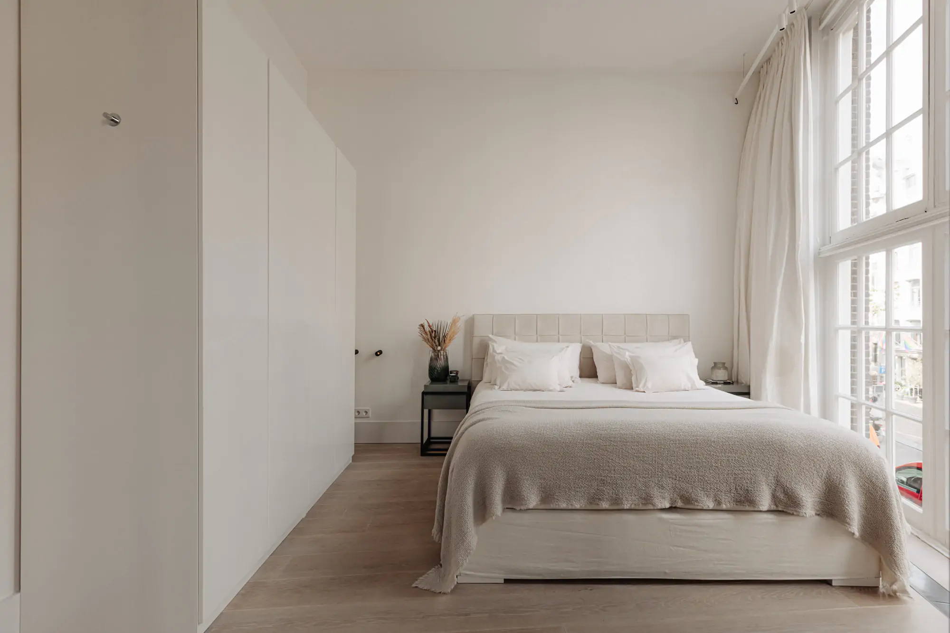
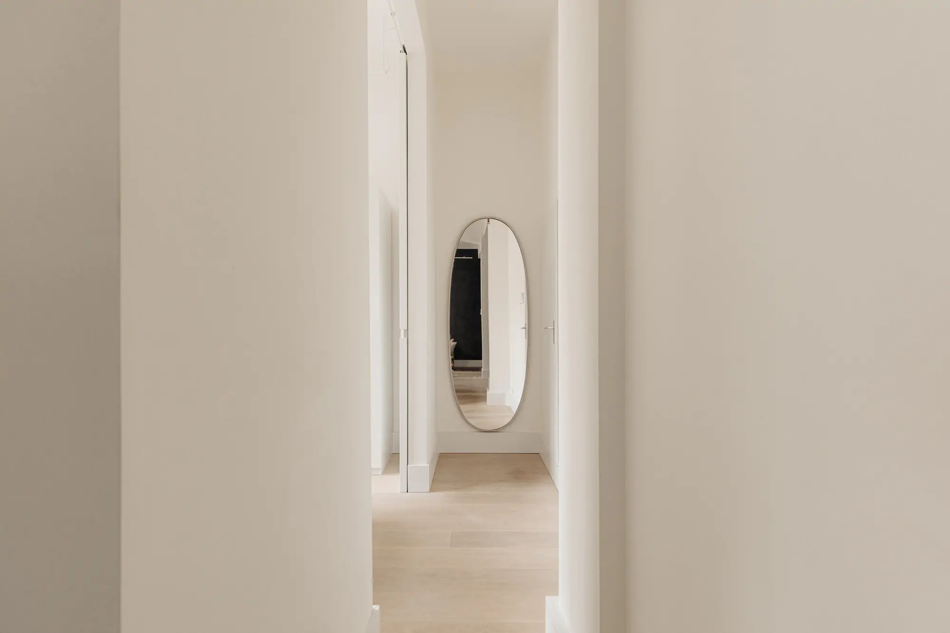
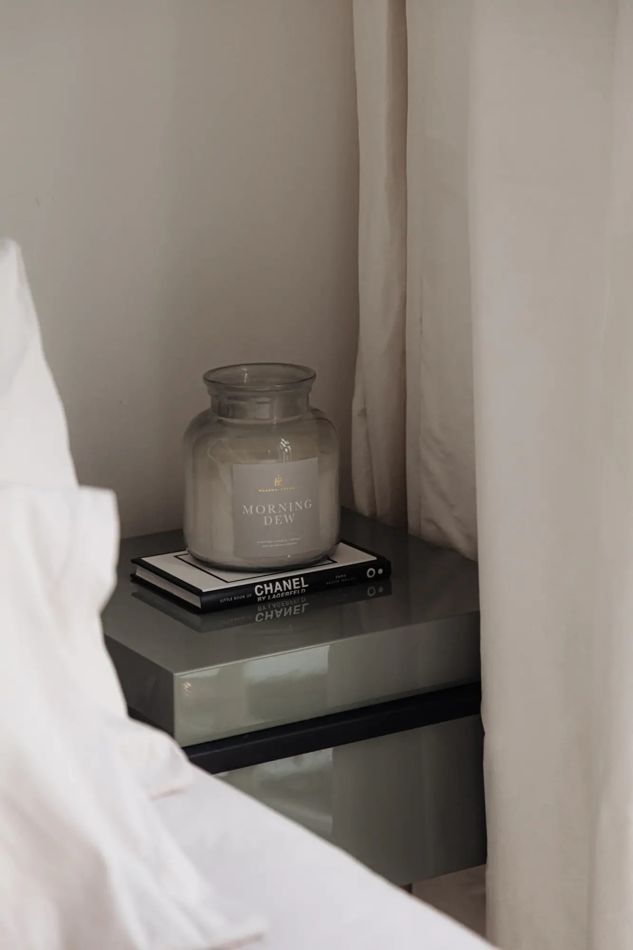
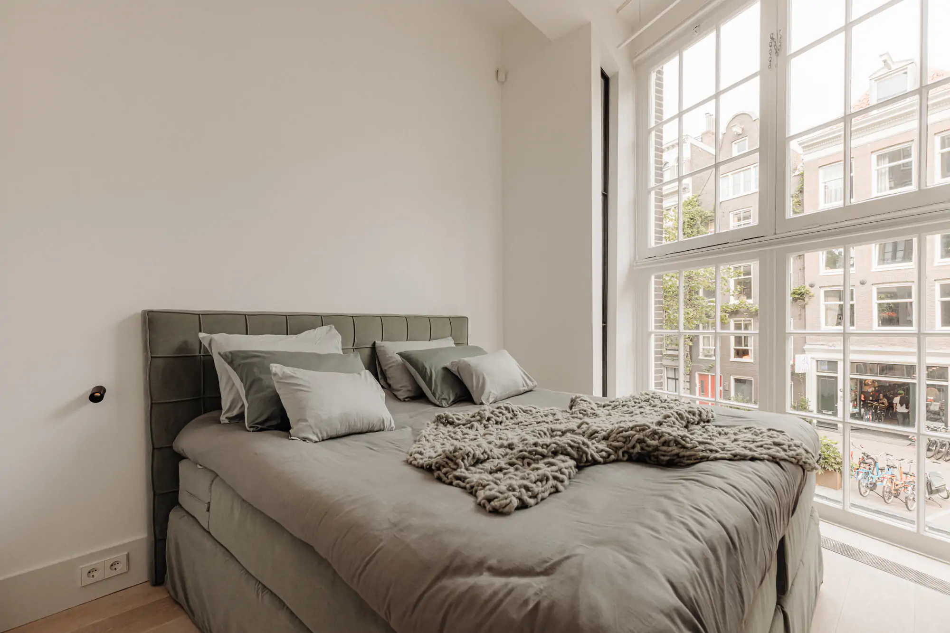
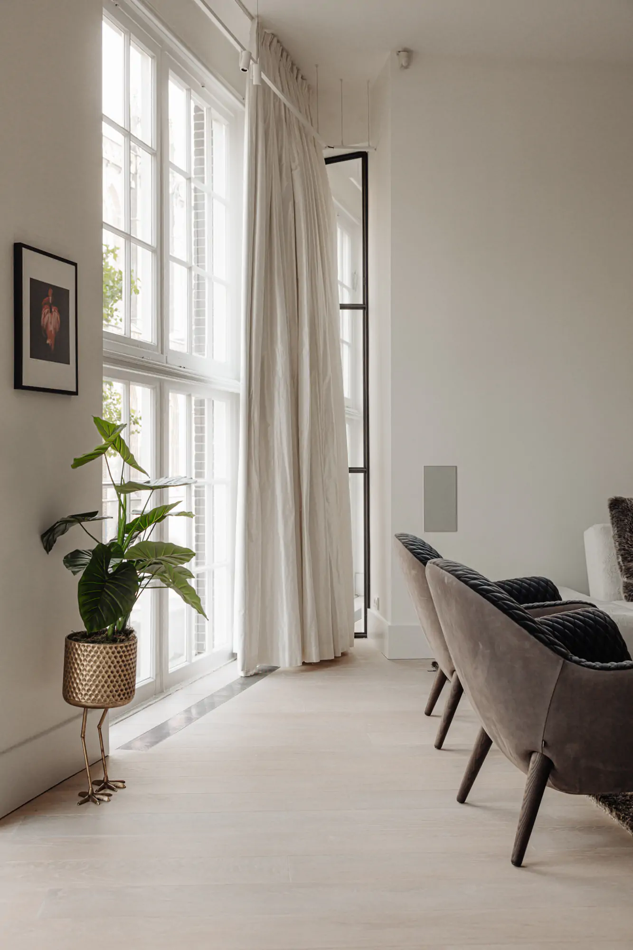
Voorzieningen
Het appartement heeft hoge plafonds en heeft een compleet lichtplan met diverse spots en hanglampen. In het kook- en eetgedeelte ligt een natuurstenen vloer. In het woon- en slaapgedeelte is er een fraaie houten vloer. De woonkamer is voorzien van inbouw Sonos apparatuur. Vanuit het woongedeelte is er een extra uitgang welke enkel dient als nooduitgang om te kunnen vluchten naar een aangrenzend trappenhuis met uitgang naar de Spuistraat.
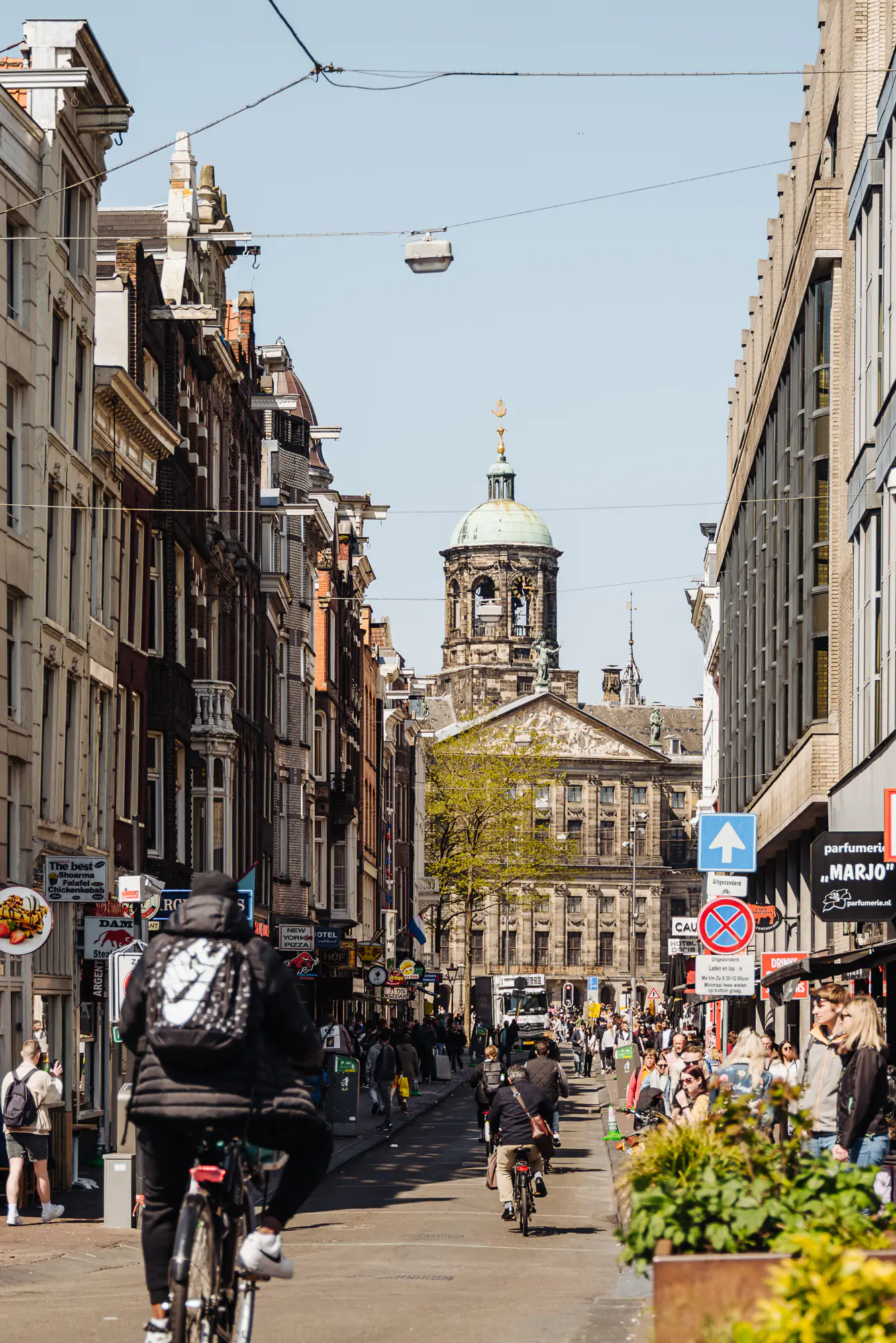
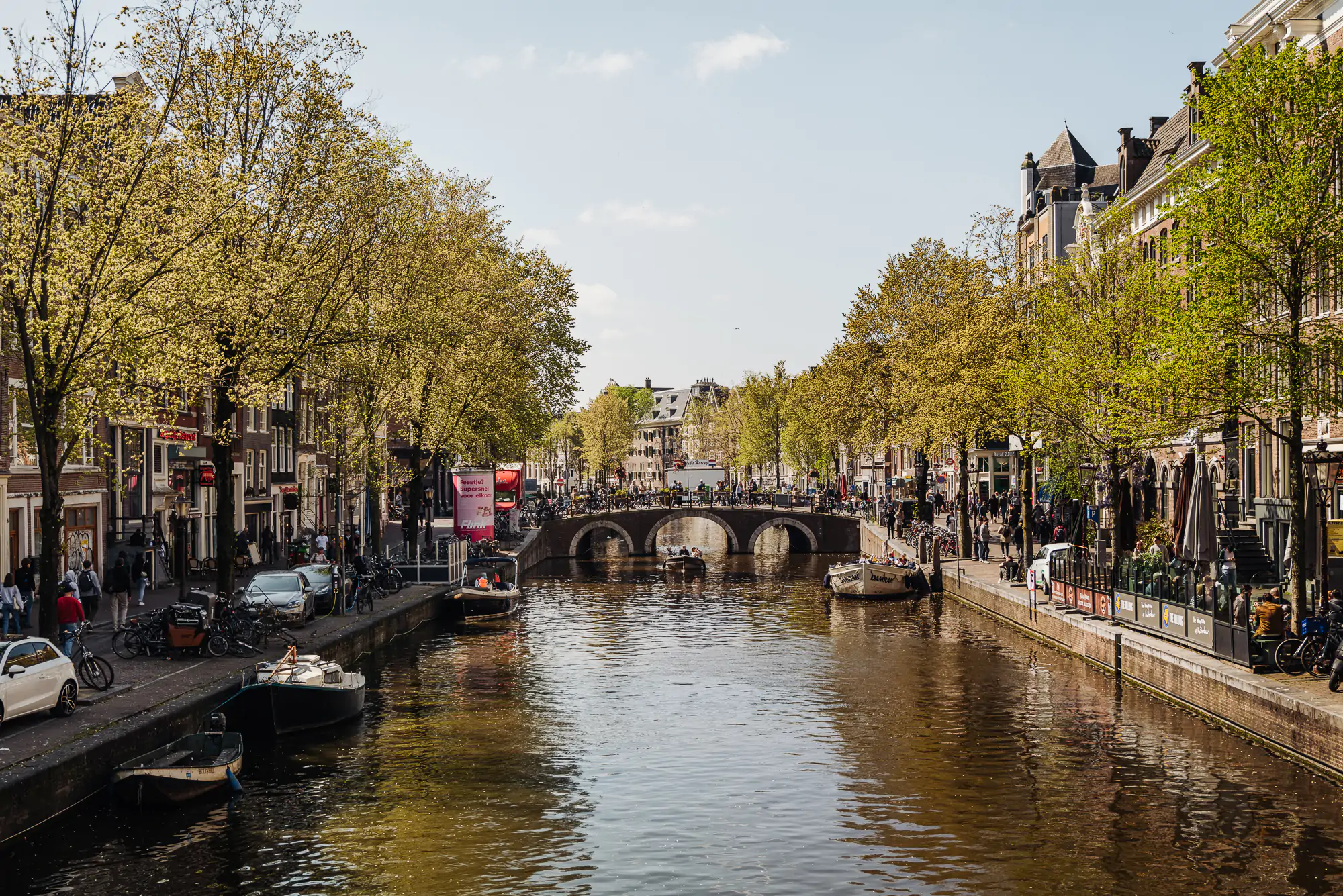
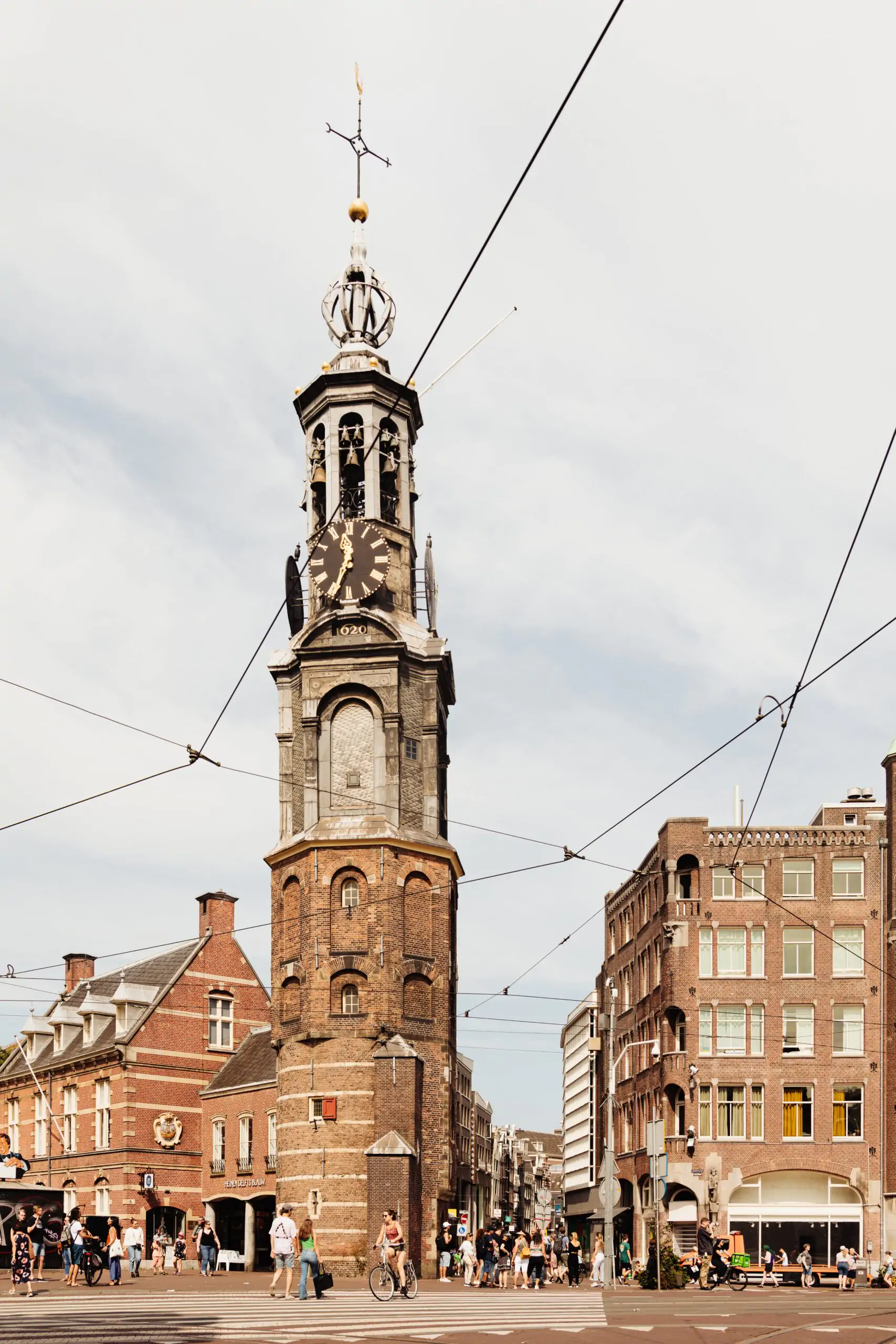
Bereikbaarheid
Deze unieke locatie, gelegen in het hart van Amsterdam, biedt een ongeëvenaarde mix van historische charme en hedendaagse levendigheid. Of je nu een lokale bewoner bent of een bezoeker die de stad verkent, de buurt van Nieuwezijds Voorburgwal 56B is de perfecte uitvalsbasis voor het ervaren van alles wat Amsterdam te bieden heeft.
Met de wereldberoemde Dam, op slechts een steenworp afstand, bevind je je in het epicentrum van de Nederlandse cultuur en geschiedenis. Bewonder het koninklijk paleis en de imposante Nieuwe Kerk, die het historische plein sieren. Geniet van de levendige sfeer terwijl je langs de winkels, boetieks en gezellige cafés slentert die deze levendige buurt te bieden heeft.
De Nieuwezijds Voorburgwal staat ook bekend om zijn diverse culinaire scene. Laat je smaakpapillen verwennen met een scala aan internationale gerechten, variërend van gezellige eetcafés tot verfijnde gastronomische ervaringen. Of je nu op zoek bent naar een traditionele Nederlandse maaltijd of wilt genieten van exotische smaken uit de hele wereld, er is voor elk wat wils in deze buurt.
Naast de rijke cultuur en gastronomie biedt de buurt van Nieuwezijds Voorburgwal 56B ook uitstekende mogelijkheden om te winkelen. Ontdek de charmante boetieks en speciaalzaken, waar je unieke kledingstukken, ambachtelijke producten en authentieke souvenirs kunt vinden.
Bereikbaarheid
Gunstig gelegen ten opzichte van de uitvalsweg A10 via de Piet-Heintunnel en de IJ-tunnel. De metrohalte van de Noord-Zuidlijn zijn op korte afstand en op het Rokin zijn meerdere tramlijnen. Ook is het Centraal Station op 10 minuten loopafstand.
Parkeergelegenheid
Parkeren is mogelijk via een vergunningenstelsel op de openbare weg (vergunningsgebied Centrum 2c.).
Met een parkeervergunning voor Centrum-2c mag u parkeren in Centrum-2. Een parkeervergunning voor bewoners kost € 300,- per 6 maanden. Momenteel is er voor dit vergunningsgebied een wachttijd van 15 maanden. Een tweede parkeervergunning is in dit gebied niet mogelijk. Ook is het mogelijk om een vergunning aan te vragen bij Q park middels het parkeerplan. Hier is het ook mogelijk om elektrische voertuigen op te laden. (Bron: Gemeente Amsterdam, juli 2023).
