About Oosterdokskade 127, Amsterdam
- € 1.900.000,- Kosten koper
- In overleg
- 3 rooms
- 2 slaapkamers
- 2 badkamers
- Intern: Redelijk tot goed
- Extern: Goed
- Living surface: 193 m²
- Tuinoppervlakte: 68 m²
- Inhoud: 598 m³
- 2012
- Mechanische ventilatie
- Schuifpui
- Aan vaarwater
- Aan water
- In centrum
- Vrij uitzicht
- Op afgesloten terrein
- Parkeergarage
- Parkeerkelder
- Parkeerplaats
- CV Ketel
- Vloerverwarming geheel
- CV Ketel
- Woonruimte
- Eigendom belast met erfpacht
- Zonneterras
- Dakterras
- Gemeente: Amsterdam
- Sectie: G
- Nummer: 9145
- Volledig geisoleerd
- Energielabel A
- Appartement
- Bovenwoning
- 12
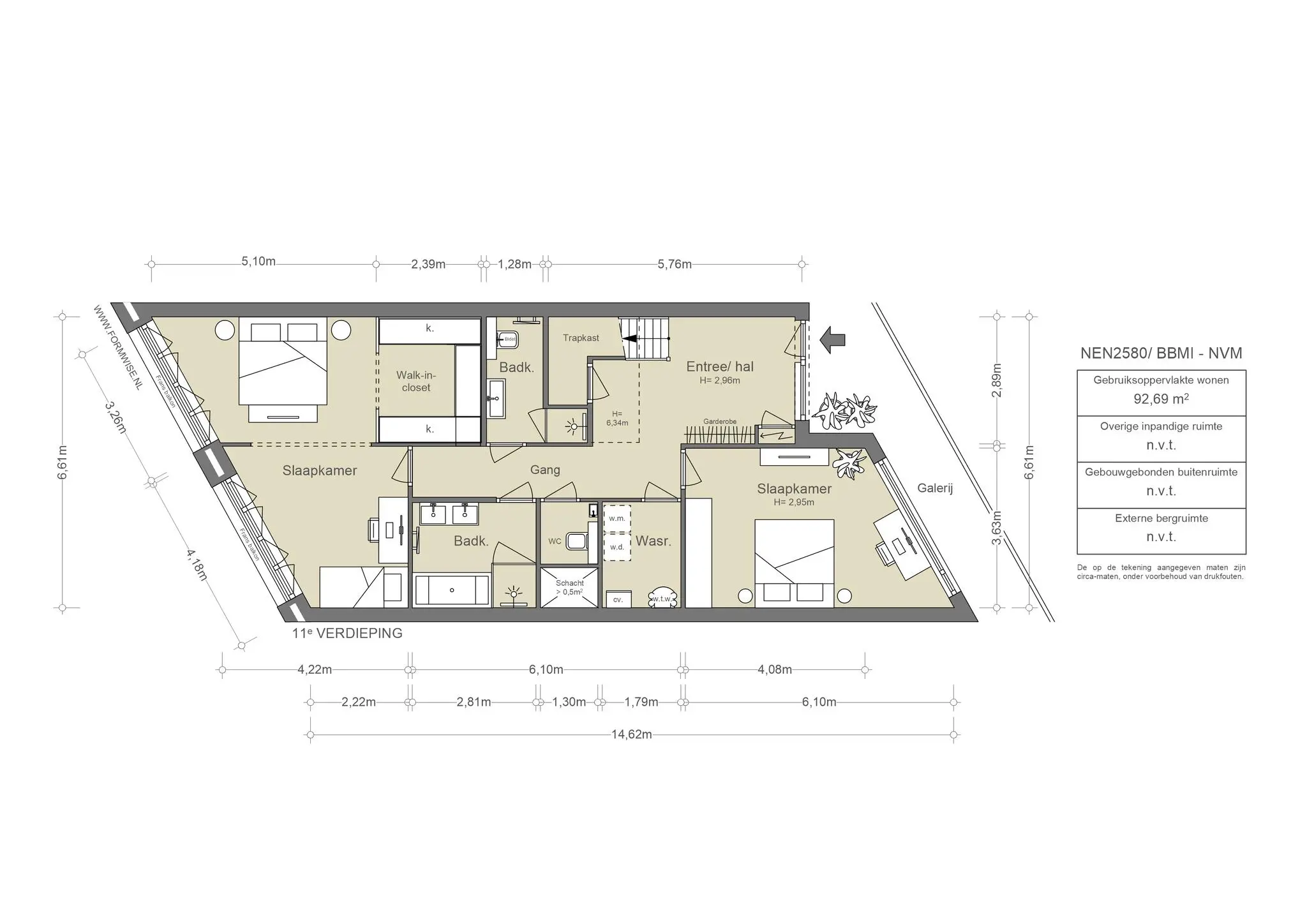
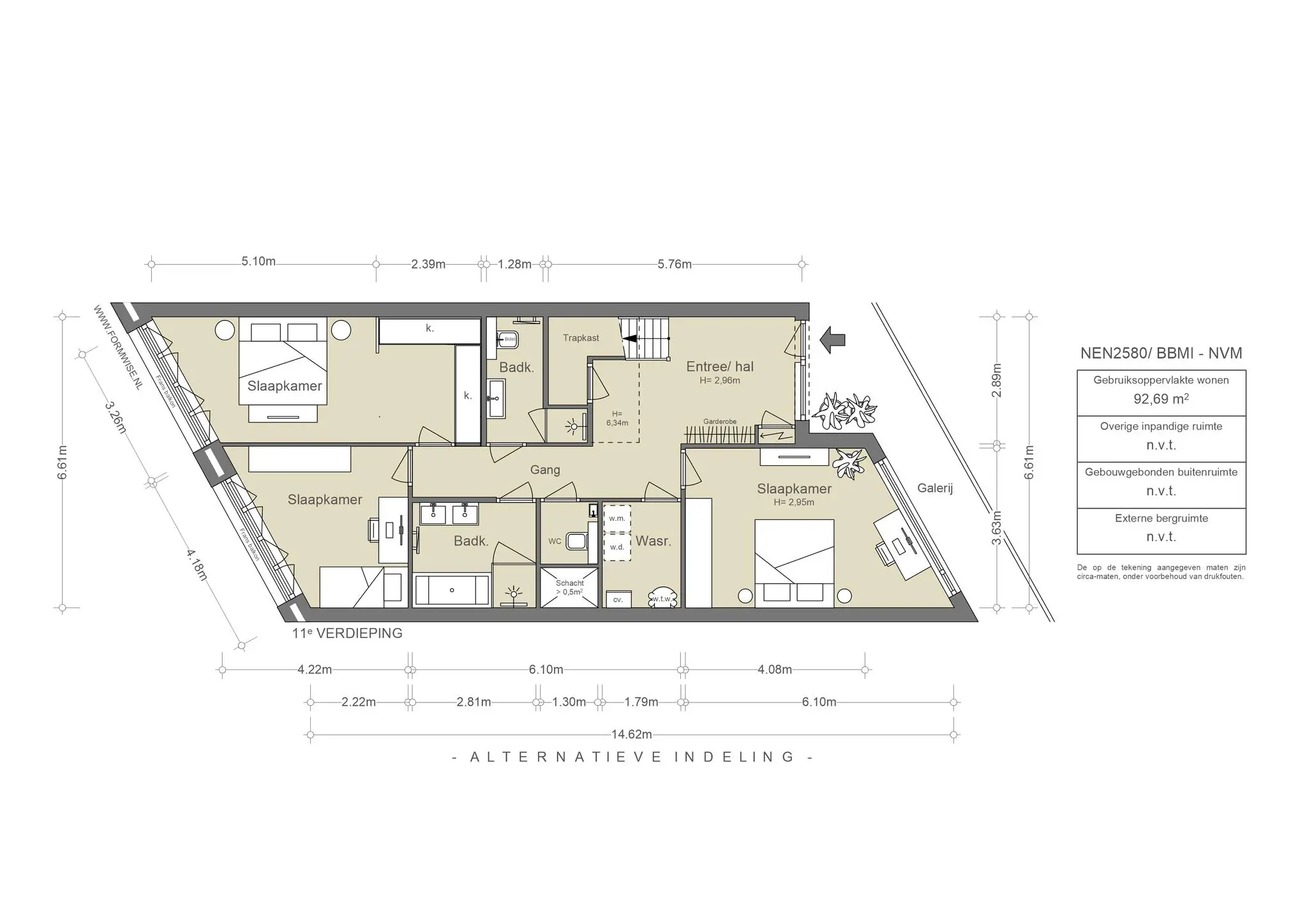
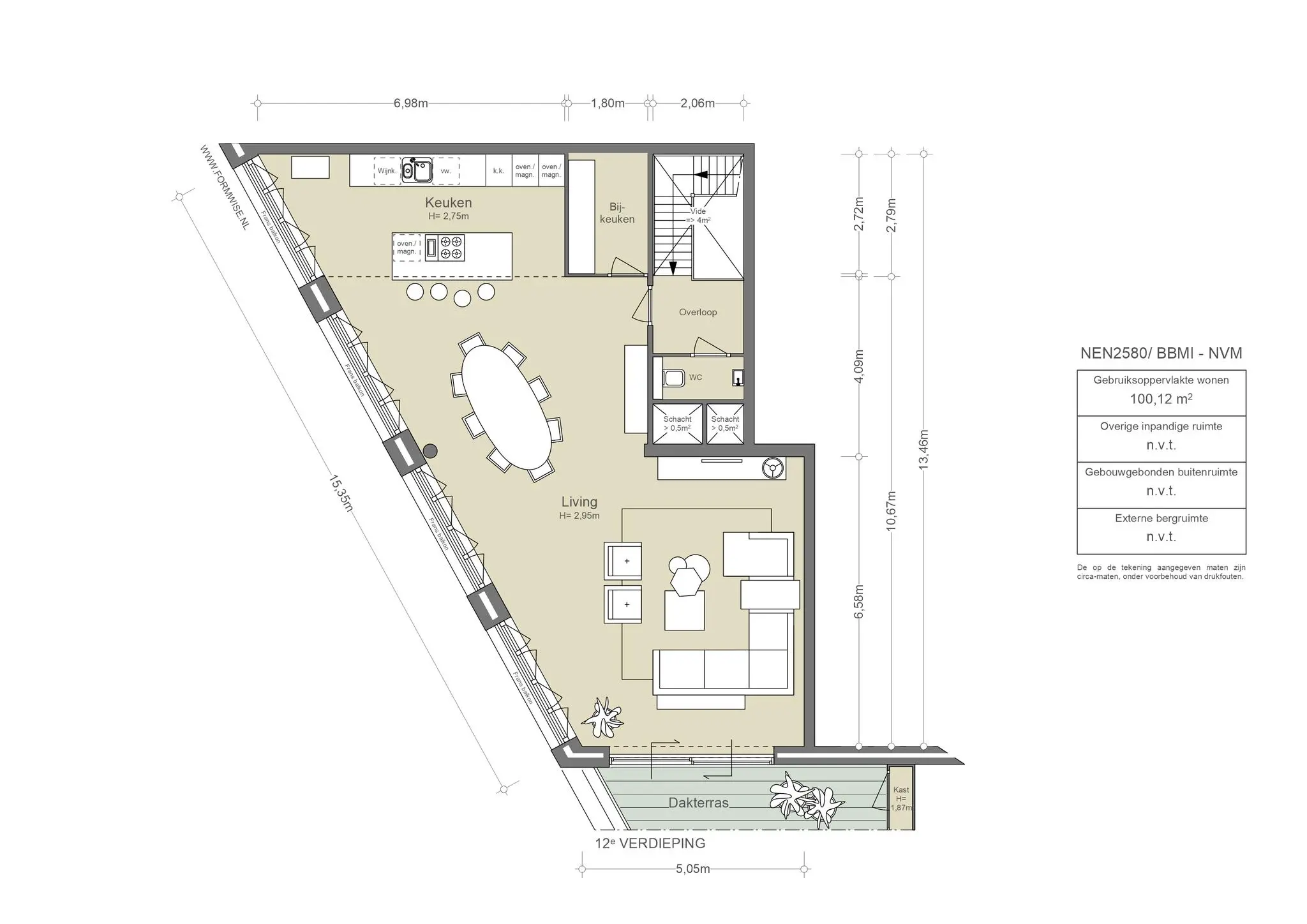
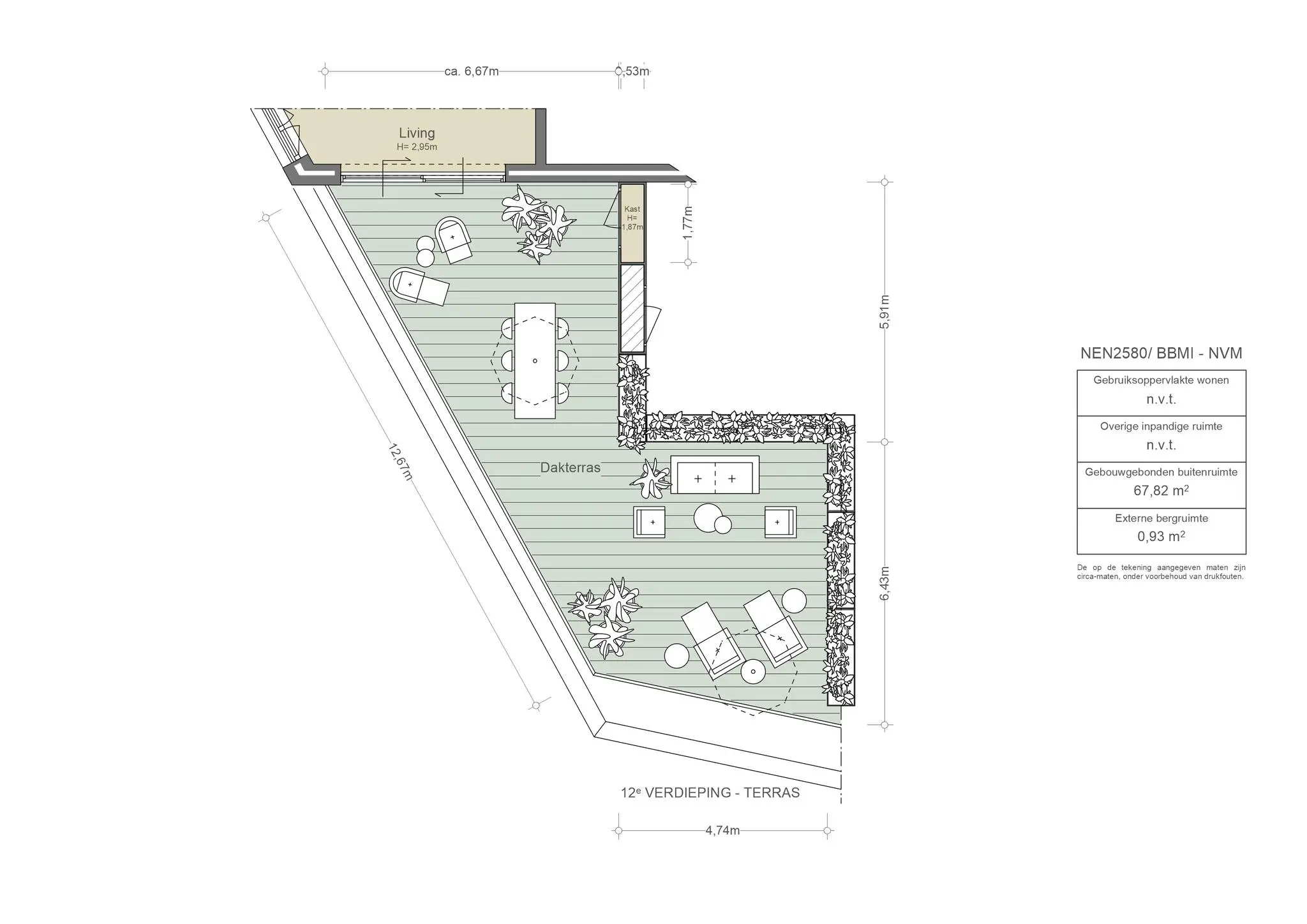
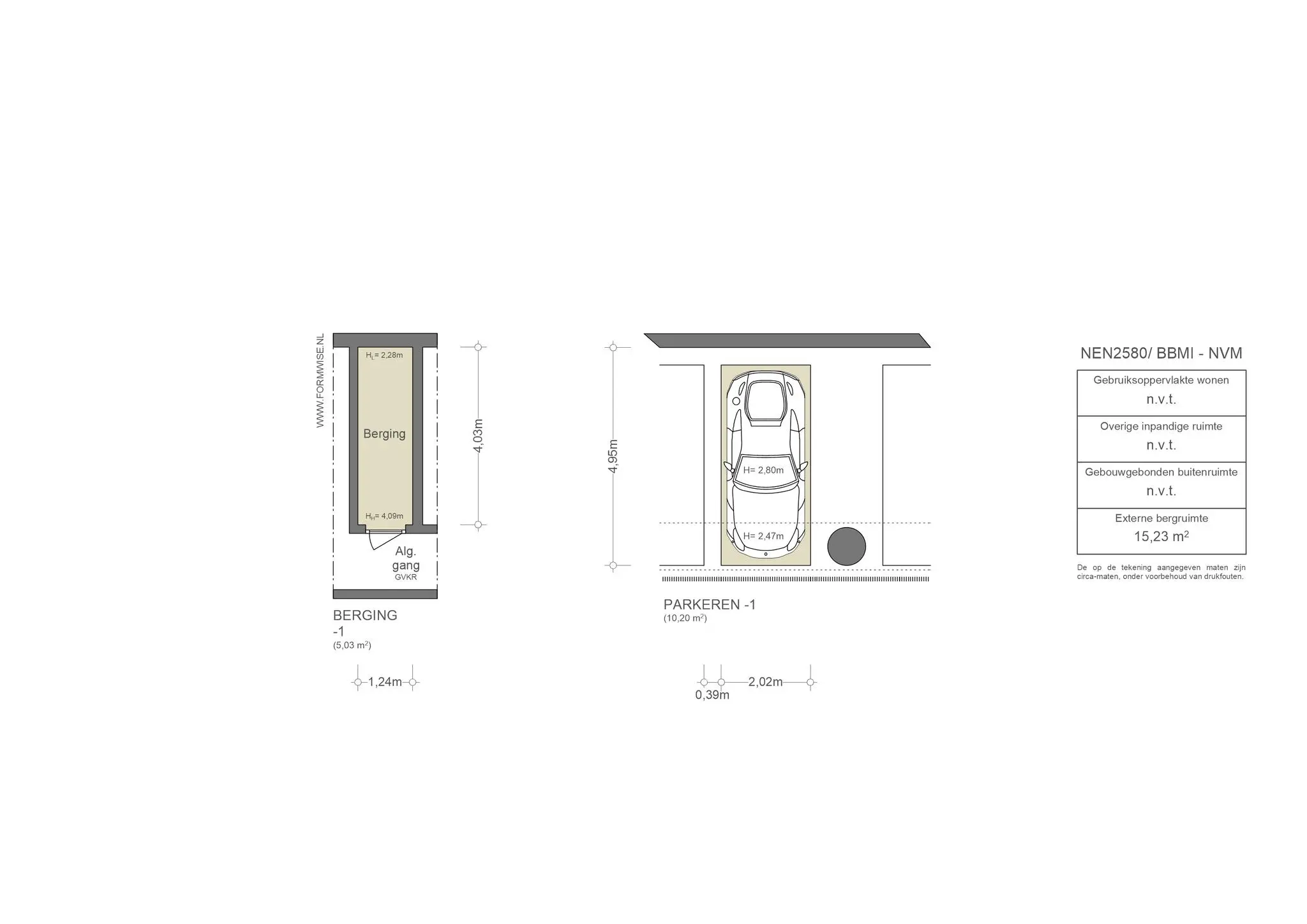

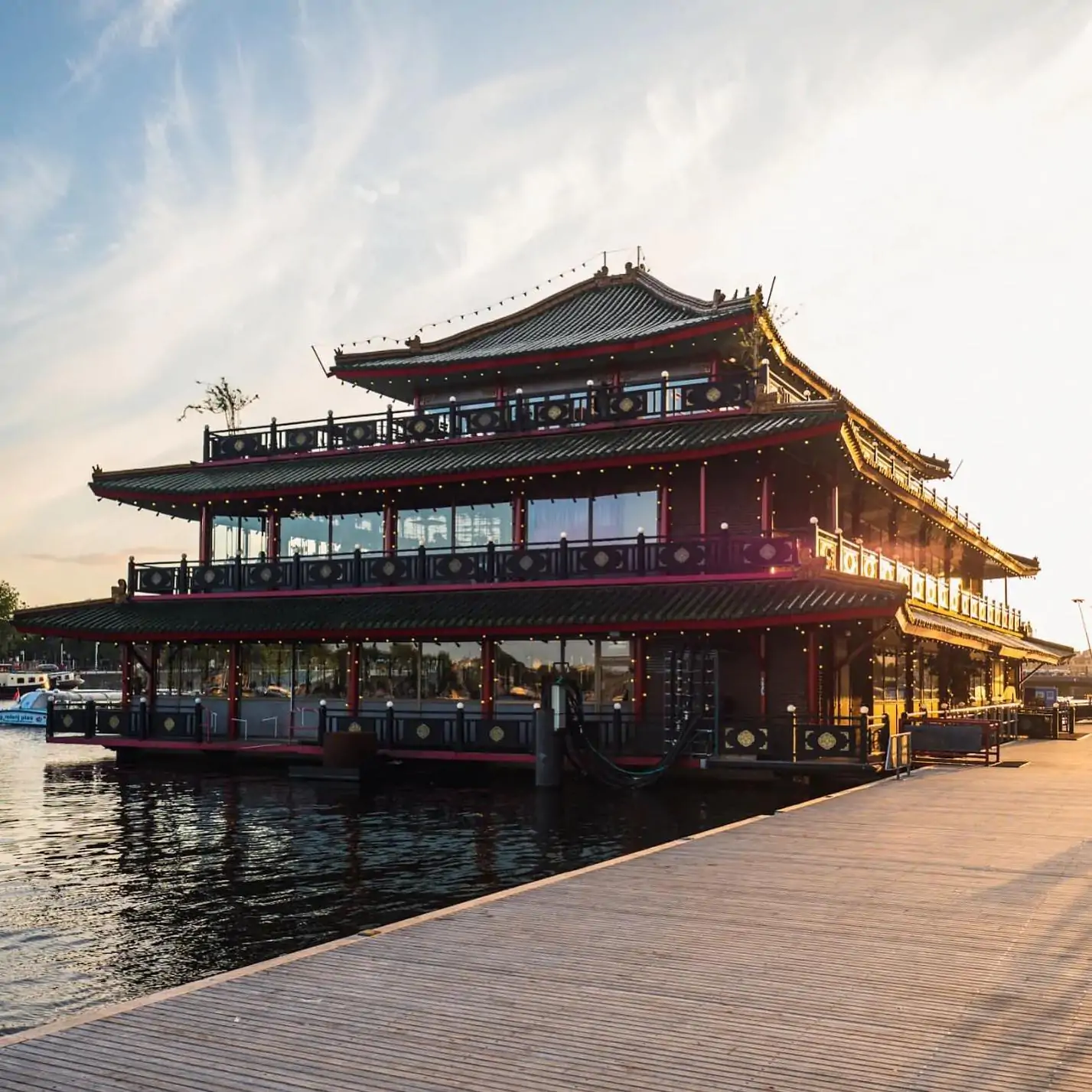




1011 AE Amsterdam
Sea Palace Restaurant
Bij het Sea Palace Restaurant kan je genieten op het water in het centrum van Amsterdam. Het restaurant is het grootste drijvende restaurant van Europa. Het heeft een uitgebreide keuze uit Authentieke Kantonese gerechten, een uitgebreide dim sum-kaart en specialiteiten zoals peking eend en Sichuan gerechten. Als je tijdens het eten wil genieten van een prachtig uitzicht over Amsterdam moet je naar de bovenste verdieping gaan en op het terras zitten.
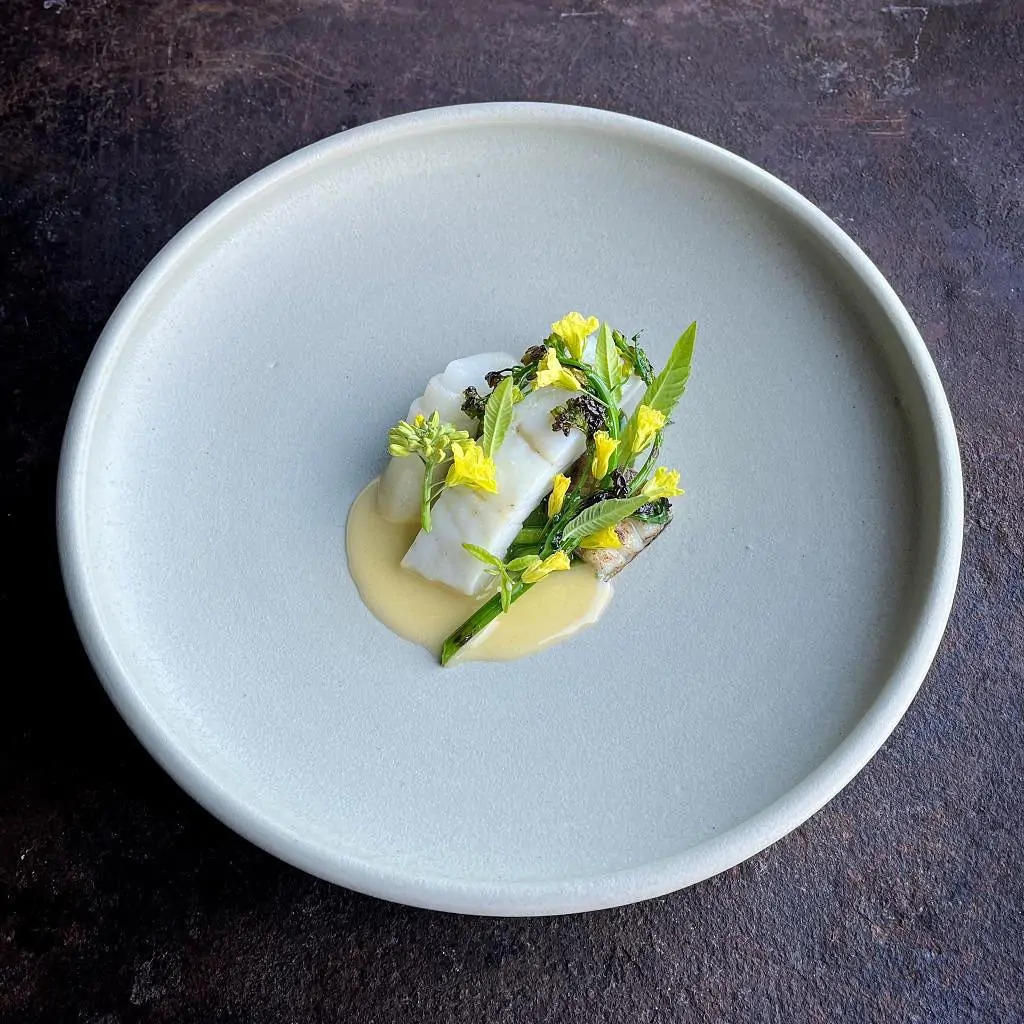
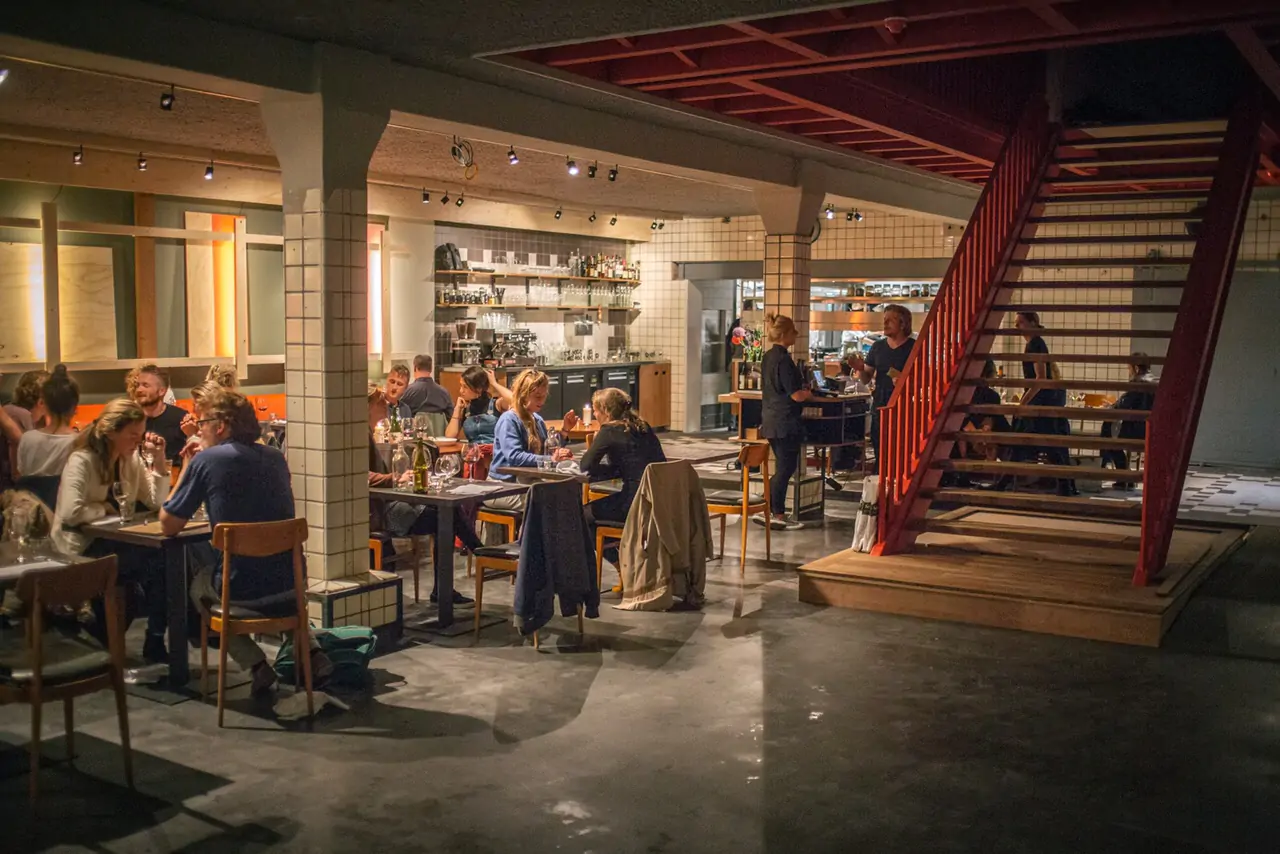




1011 AC Amsterdam
Choux
Choux is één van de pioniers in de bistronomische keuken - een serieuze keuken die toch de formele, verfijnde keuken doorbreekt, en in natuurlijke wijn. Het menu nodigt je uit om een aantal gangen te kiezen, allemaal omschreven rondom het belangrijkste ingrediënt.
Er is een duidelijke Noordelijke inslag in het gebruik van gezochte ingrediënten en de lichte, frisse smaken. Figo van Onna, eigenaar en sommelier van restaurant Choux, is een eigenzinnige denker met een uitgesproken mening over natuurwijn en de wijnwereld.

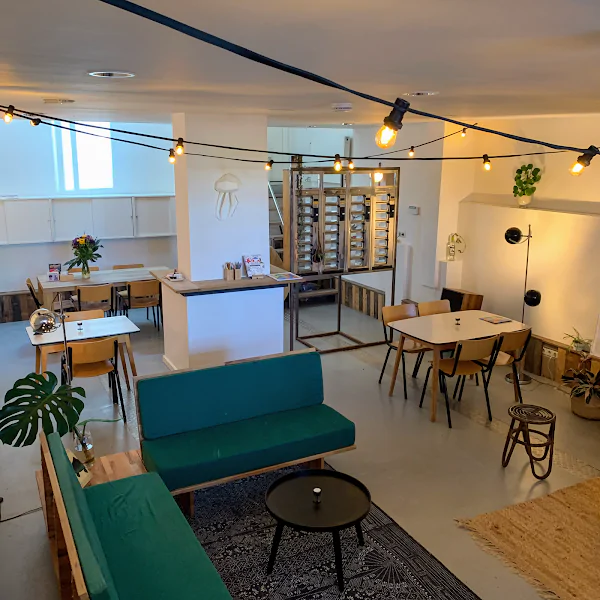




1011 EJ Amsterdam
Ken Sushi
Een bezoek aan sushi bar Ken Sushi is niet zomaar een avondje lekker Japans eten. Bij Ken Sushi zit je aan de bar terwijl chef Ken jouw gerechten à la minute klaarmaakt. Hij gebruikt traditionele sushirijst op 37 graden en de verste ingrediënten. Al kokend vertelt Ken gepassioneerd over de herkomst en bereidingswijze van zijn spectaculaire sushi gerechten. Dit alles maakt een diner bij Ken Sushi tot een heerlijke ervaring. Mocht je een bezoek aan deze speciale sushi bar willen brengen, dan moet je vaak wel van te voren reserveren; er is namelijk maar plek voor 13 gasten aan de bar,
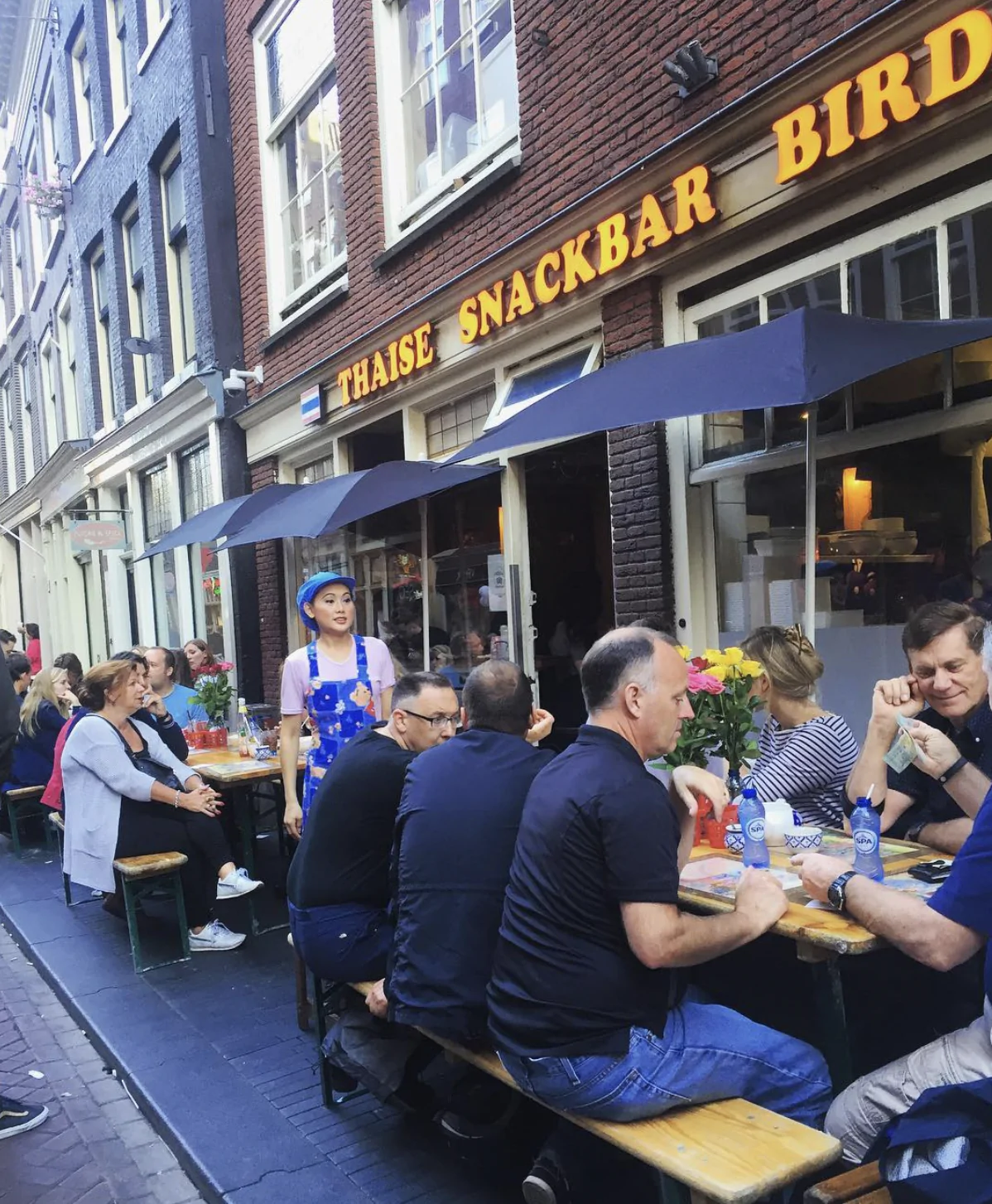
1012 AS Amsterdam
Thaise Snackbar Bird
Amsterdam staat bekend om zijn grote hoeveelheid heerlijke Aziatische restaurants en afhaalplekken. Overal in de stad vind je wel goed eten uit de Aziatische keuken. Maar, qua Thais is er wel eentje het aller bekendst en dat is met een rede. Midden op de Zeedijk, op nummer 77 vind je Thaise Snackbar Bird, en ze zitten inmiddels al sinds 1993 op deze plek. Je kan binnen zitten en een kijkje nemen in de open keuken om te zien hoe de koks de Thaise wok-maaltijden flamberen, of je kan lekker afhalen. Beiden gaat op rap tempo, maar de smaak en kwaliteit is altijd heel erg hoog. Van heel erg, Thais pittig, tot iets milder, alle specialiteiten hebben ze hier ongeveer, en ze zijn allemaal de moeite waard te proberen.

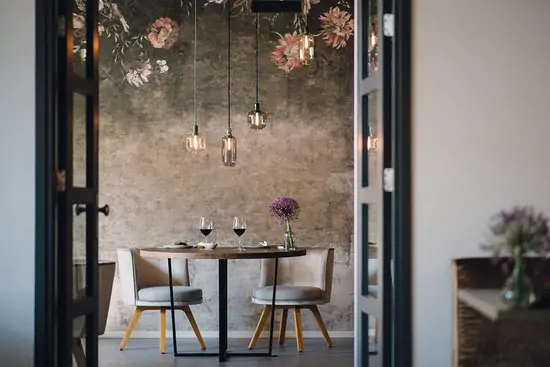




1012 AD Amsterdam
Restaurant Vermeer
In veel restaurants claimt men groenten een belangrijke rol te geven. In Vermeer is dit echt zo. De keuken is er zelfs op aangepast. Chef Chris Naylor maakte met de renovatie van het hotelrestaurant een aantal jaren geleden ook de overstap naar een wat lichtere keuken. Daarin is nog steeds ruim plaats voor mooie vers en bijzonder vlees, maar wordt er net zo lief een radijsje uit de daktuin geserveerd als amuse. Het restaurant is in het NH Hotel Barbizon Palace gelegen, het opende in 1988 en Gault Millau kent het restaurant 18 van de maximaal 20 punten toe.






Dun Yong Kitchen
Deze ramen tent bevindt zich bovenin de Aziatische supermarkt Dun Yong. Nadat chef Taka 4 jaar in een Japanse Izakaya-gastropub heeft gewerkt kwam hij naar Nederland om zijn droom te vervullen. Hij droomde ervan om een eigen zaak te hebben waar gezonde en betaalbare streetfood wordt geserveerd. In 2021 introduceerde chef Taka een van zijn specialiteiten 'spicy tan tan ramen' aan het menu; spicy kip en varken samen met kimchi.
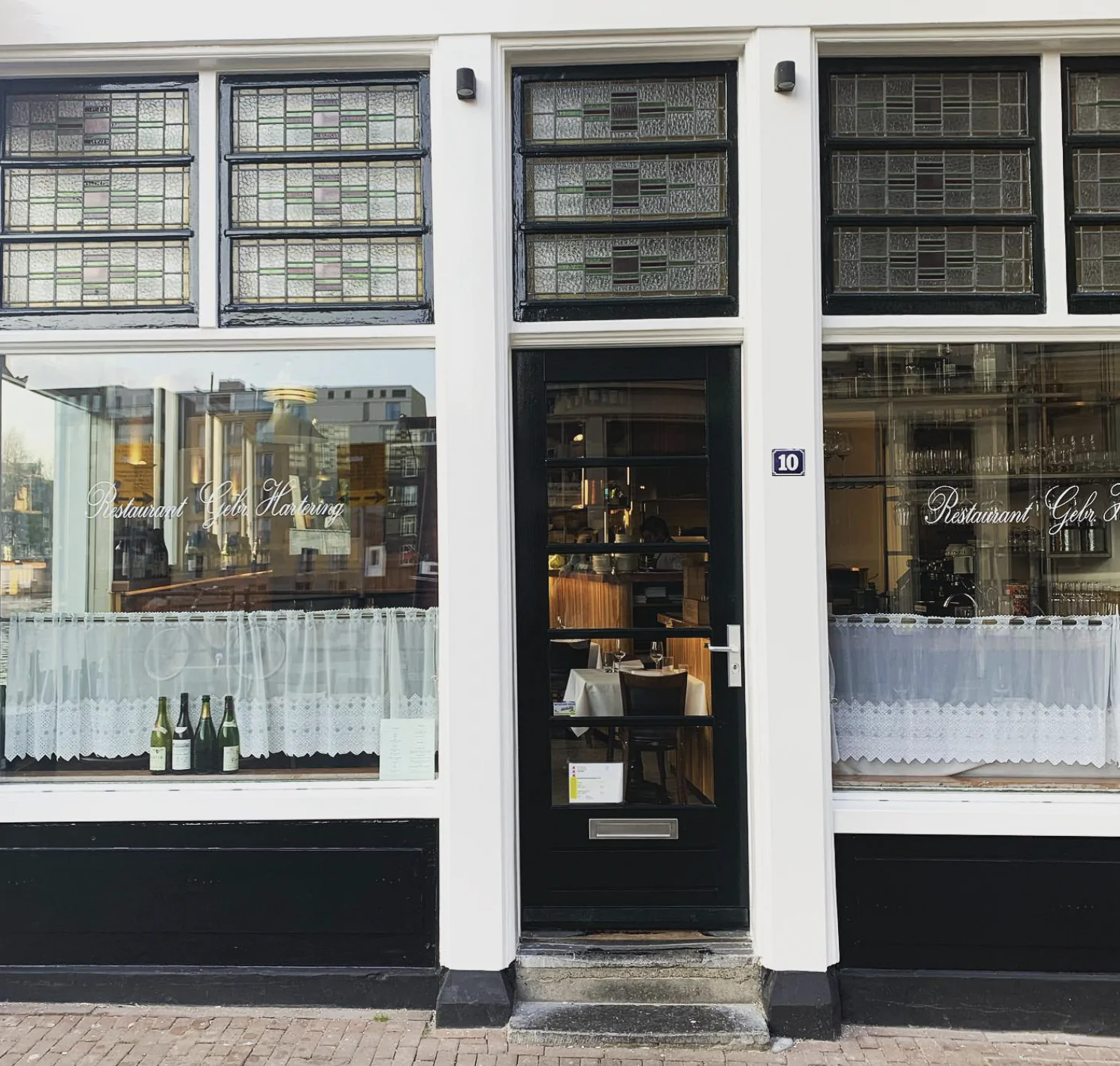
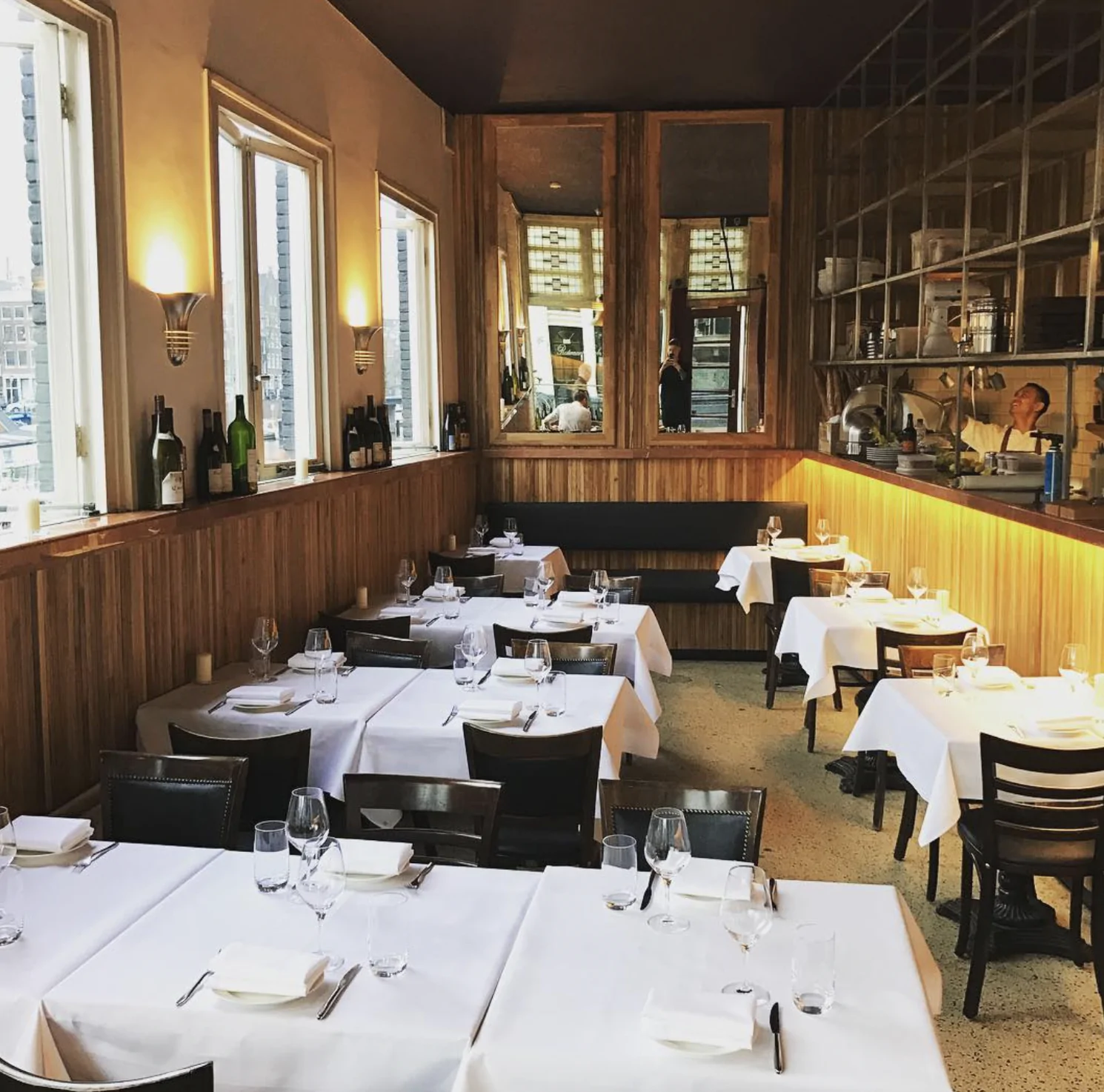




1011 TL Amsterdam
Gebroeders Hartering
De naam zegt het al: Gebroeders Hartering zijn precies wat er staat, twee broers die koken en ’s avonds eet je wat de pot schaft. Gelegen op de Peperstraat en half aan de Oudeschans zit je hier in een prachtig rustig stukje Amsterdamse binnenstad. Het restaurant heeft mooi uitzicht en de keuken zit beneden aan de waterkant. Vanaf de straat kan je daar naar binnen kijken. Je kan een menu kiezen of andere opties maar bij beiden proef je dat het met liefde en hoge kwaliteit bereid is.
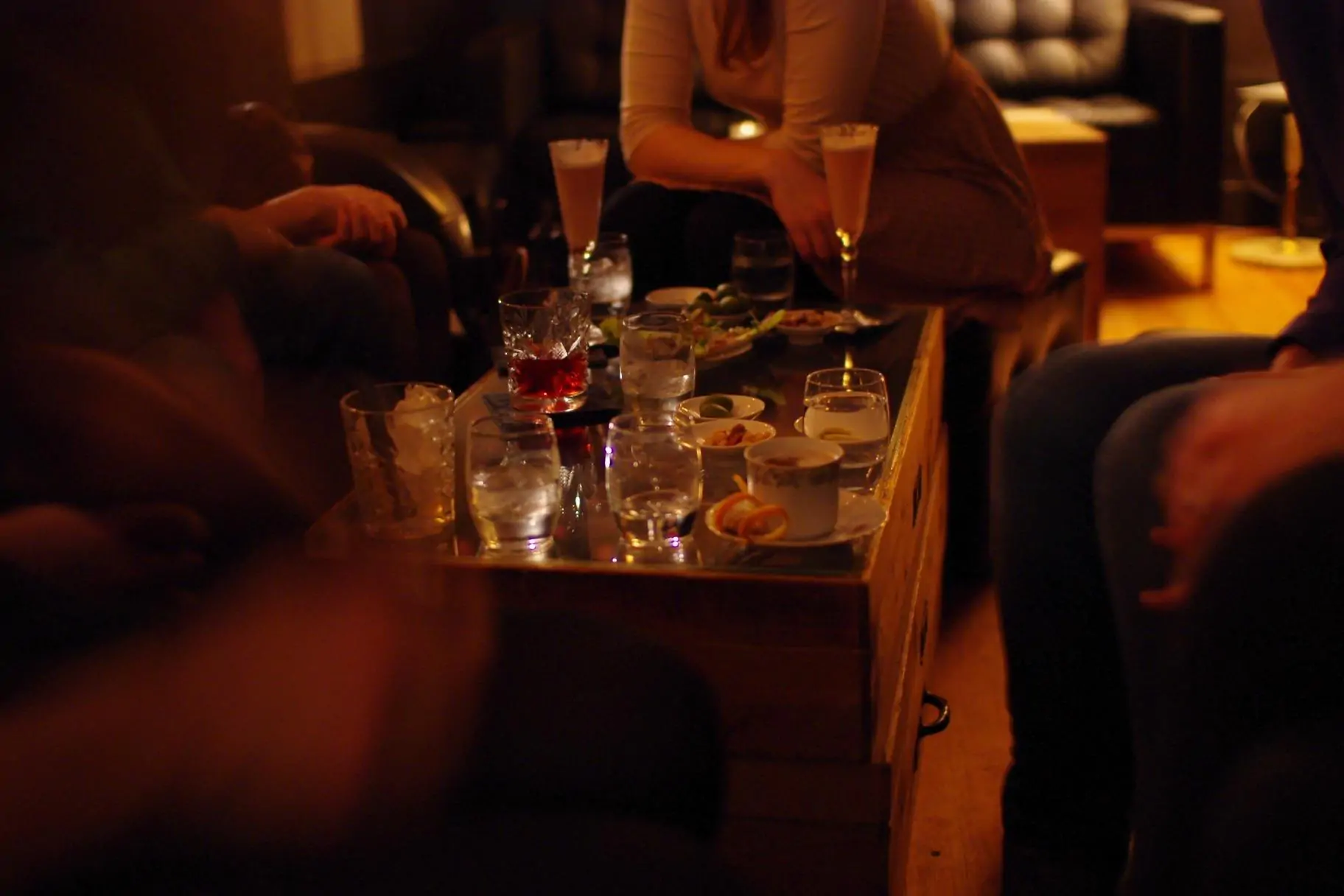
1011 TX Amsterdam
Hiding in Plain Sight
Voor Hiding in Plain Sight moet je even op je fiets vanuit het centrum. Naast de IJtunnel ligt deze knusse cocktailbar waar je unieke cocktails kunt zippen vanaf je barkruk of vanaf luie stoelen op de bovenverdieping. De unieke cocktail combinaties die bijna culinair te noemen zijn kun je een heerlijke avond loungen. Ben je slechts bekend met een gin & tonic? Dat geeft niets, het vriendelijke barpersoneel voorziet je graag van zoveel keuzes dat het je doet duizelen (als het niet de alcohol is).
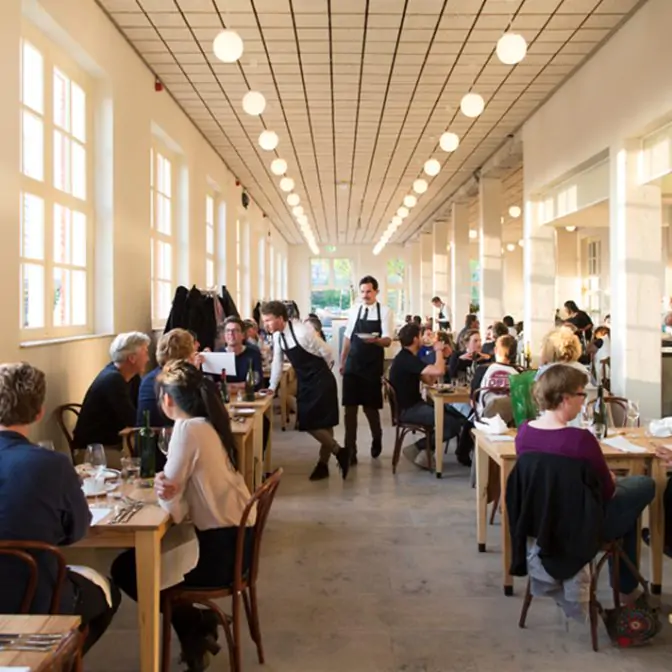
1018 JA Amsterdam
Scheepskameel
Op het voormalige marineterrein, in een fantastisch gebouw, is dit goede restaurant gevestigd. In de zomer zit je hier heerlijk aan het water. Ze wisselen de kaart regelmatig waardoor je altijd voor nieuwe verassingen staat. Klassieke Europese bereidingen op verschillende manieren. De kaart is ingedeeld in Rauw (vis, vlees, fruits de mer), Groente (verschillende bereidingen), Vis / Vlees, Kaas en Desserts. De uitgebreide en uitstekende wijnkaart is samengesteld met alleen maar Duitse wijnen. De wijnen zijn tevens te koop via de (online) winkel Wijnkameel. De service is, net zoals het zuster restaurant Rijsel, uitstekend.
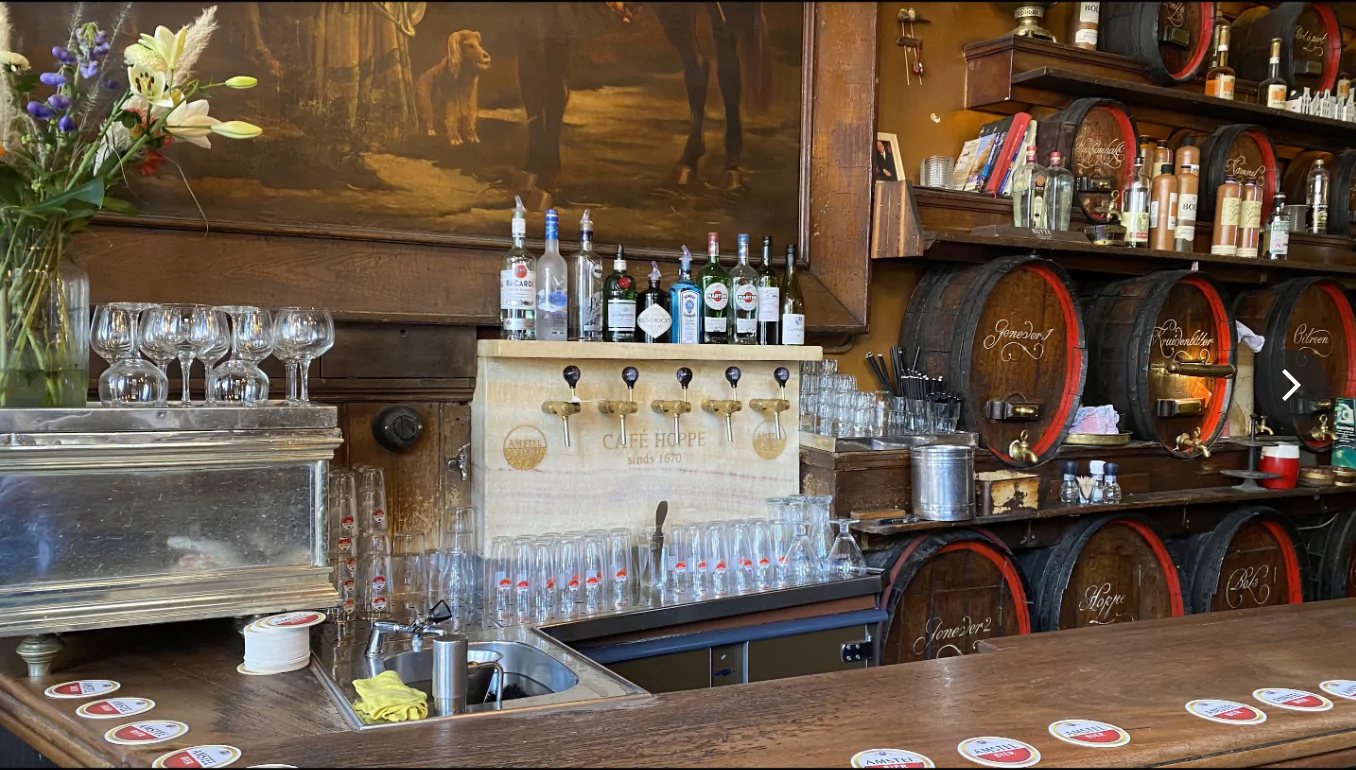
1012 AN Amsterdam
In 't Aepjen
In de 16e eeuw ( de tijd van de VOC) bood het café een goedkoop onderdak aan zeelieden. De zeelieden brachten apen van overzee. Deze schattige aapjes zaten natuurlijk vol met vlooien, dus iedereen die In 't Aepjen had gelogeerd kwam krabbend van de jeuk naar buiten. Naar verluidt komt hier de naam van het café en ook de uitdrukking "in de aap gelogeerd zijn" vandaan. Tegenwoordig kan je nog steeds genieten van een borrel en kan je om je heen kijken naar alle relikwieën die zijn bewaard.
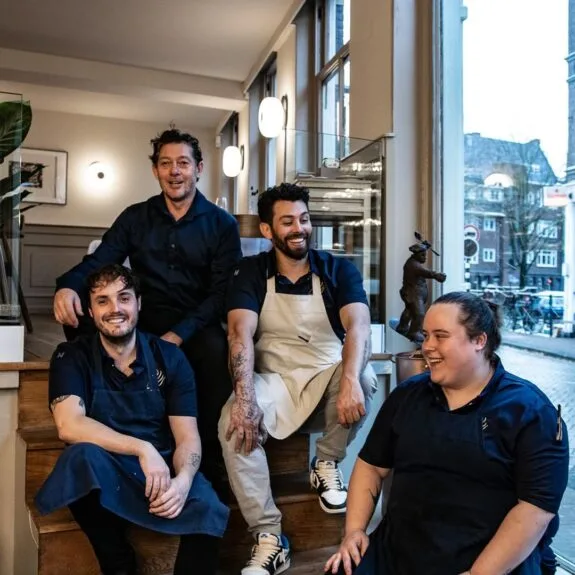
1011 TJ Amsterdam
Restaurant R21
Chef Orlando David (werkte voorheen o.a.voor Oud Sluis van Sergio Herman ***) opende in de Peperstraat tegenover Gebr Hartering een fine dining restaurant. Je eet er een 6 of 7 gangen menu voor respectievelijk 75 en 90 euro, maar er is ook een a la carte menu beschikbaar. De reislust van de chef is zichtbaar en te proeven in zijn stijl van koken. Invloeden en producten van de hele wereld sieren de gerechten.
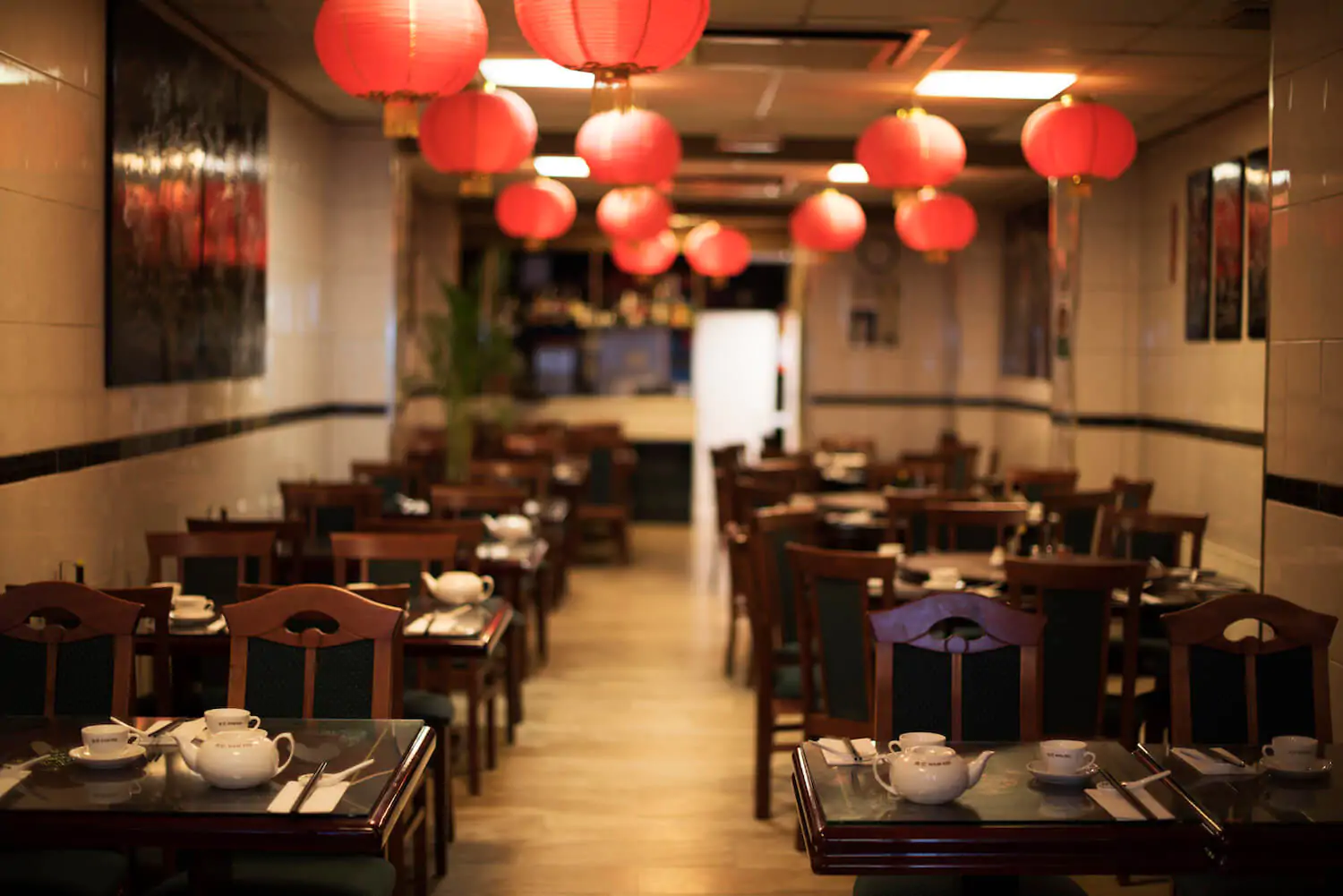
1012 AV Amsterdam
Nam Kee
Nam Kee werd landelijk bekend door het boek ‘Oesters van Nam Kee’, van de schrijver Kees Beijnum. In Amsterdam is dit restaurant met authentieke Cantonese keuken al langer een begrip. Nadat het eerste restaurant op de Zeedijk 111 in 1981 haar deuren opende, volgden er snel nog twee nieuwe locaties (Geldersekade 117 en Maria Heinekenplein 4). De sfeer op de vestiging aan de Nieuwmarkt is open en gezellig. Je kan er komen voor een stevige maaltijd met een grote groep of voor een lunch met een kleiner gezelschap. Het personeel heeft goede service en vriendelijkheid als prioriteit.
1011 ET Amsterdam
Restaurant Kyō
Kyō is opgericht vanuit de behoefte aan meer Japanse Izakaya-stijl restaurants. Een plek waar je kunt ontspannen met vrienden in een informele sfeer, terwijl je geniet van authentiek Japans eten met een ruime keuze aan sake of Japans bier.

1011 EX Amsterdam
Black Gold Amsterdam
Black Gold Amsterdam ligt midden in de stad en is een onafhankelijke vinyl- en speciaalkoffiewinkel. Er hangt een relaxed sfeertje waar je kunt neuzen tussen de lp-planten, maar waar ook goede koffie wordt geserveerd. De koffiebonen zijn afkomstig van White Label Coffee.
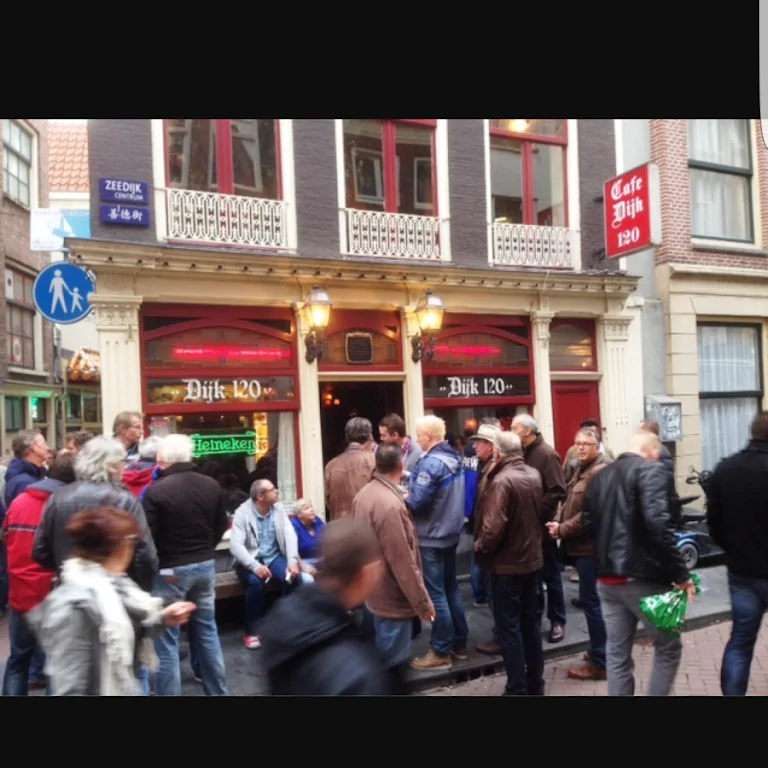
1012 BB Amsterdam
Café Dijk 120
Café Dijk heeft zijn deuren geopend in 1971. Het is een gezellig Amsterdams café midden op de Zeedijk. Het cafe heeft veel stamgasten van ver buiten Amsterdam.

1012 HT Amsterdam
Sichuan
Op de Warmoesstraat midden in Amsterdam zit het traditionele Chinese Sichuan restaurant. Hier komen alle chef-koks uit de provincie Sichuan in China en hebben meer dan twintig jaar ervaring in de lokale keuken. Hoewel de gerechten pittig zijn, zoals te verwachten bij Szechuan-keuken, is de balans en dosering van specerijen precies goed, waardoor de aroma's de smaak bepalen in plaats van de hitte.

1012 BG Amsterdam
Kim's So Korean Food
Dit Koreaanse restaurant is pas sinds april geopend en nu al erg populair. Het serveert comfortvoedsel dat het beste gedeeld kan worden. Zo zijn de classics bimbap en Koreaanse gefrituurde kip een must zijn. Daarbij hebben ze nog lekkere kleinere gerechten zoals dumplings, kimchi-pannenkoeken en pittige cheesy ramen. Qua drank hebben ze een selectie van rijstwijnen, bier en enkele geïmporteerde soju-soda's.

1012 BB Amsterdam
Hoi Tin
Bij Hoi Tin in Amsterdam kun je terecht voor authentieke Chinese gerechten. Het restaurant, gelegen aan de Nieuwmarkt, heeft een uitgebreide menukaart met onder andere dim sum, noedelsoepen en geroosterd vlees. De gerechten worden vers bereid en geserveerd in een sfeervolle setting met gedempt licht en houten tafels. Hoi Tin is populair bij zowel locals als toeristen
1012 BC Amsterdam
A-Fusion
A-Fusion is een populair Aziatisch fusionrestaurant aan de Zeedijk in Amsterdam, dat sinds 2003 een unieke mix van Chinese, Japanse, Thaise en Koreaanse keukens aanbiedt. Het menu varieert van verse sushi en dim sum tot gegrilde satés en wokgerechten, met kleinere porties die gasten in staat stellen meerdere smaken te proeven. Het restaurant staat bekend om zijn levendige sfeer en open keuken, waar de bereiding van gerechten een echte belevenis is. A-Fusion ontving in 2023 een Bib Gourmand-onderscheiding van de Michelin Gids, een erkenning voor de uitstekende prijs-kwaliteitverhouding.
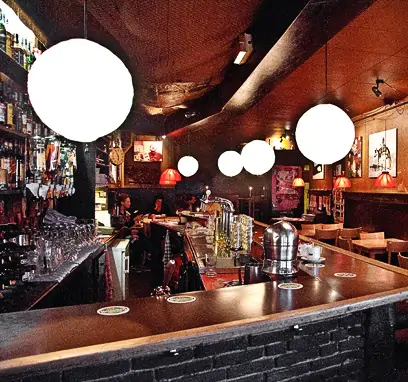
1011 JR Amsterdam
Café Bern
Bij Café Bern hebben ze al een decennia lang dezelfde gerechten op de menukaart. En niet voor niks, want de Amsterdammers staan hier uren voor in de rij. De kaasfondue is een absolute klassieker. Ook de entrecôte en de Jemenitische salade moet je hebben geproefd. Naast het lekkere eten kom je terecht in een gezellige huiselijke sfeer, waar je aan de bar kan blijven hangen om uit te buiken en te genieten van een Franse wijn.

1012 GS Amsterdam
Ramen Impossible
Midden in hartje Amsterdam zit het tweede restaurant van Akihiro Hara (46) en Atsushi Ishida (44). Ramen Impossible, het zusje van Men Impossible, onderscheidt zich met haar 'Sauce style' Ramen, ook bekend als 'Mazesoba' in het Japans. Gemaakt met Japans meel en geserveerd in een weelderige saus van saffraan-gekookte paddenstoelen en gebrande prei, biedt Ramen Impossible een verrassend vegan alternatief in de moderne Japanse keuken.
1011 VX Amsterdam
Nemo
Museum Nemo is misschien wel het verrassendste en leukste museum dat Amsterdam te bieden heeft. Nemo is een sciencemuseum maar op een hele speelse manier. Je kan allerlei natuurkundige en scheikundige dingen uittesten, zelf doen, bekijken en een hele boel leren. Voor jong en oud is dit museum een groot plezier. Tip: Ga in de zomer op het dak van Nemo wat drinken en kijk uit over het IJ en Amsterdam!
1019 BR Amsterdam
Het BIMHUIS
Het BIMHUIS is in 1974 opgericht door een groep jazzmuzikanten, zij misten een podium voor jazzmuziek in Amsterdam. Een oude meubelzaak werd omgetoverd tot podium wat ze het 'BIMHUIS’ noemde. Onder musici werd het een bekende plek en er werd ook een podiumplek voor aanstormend talent geboden. In de loop der jaren is het ontwikkeld tot een internationaal toonaangevend podium voor jazz en geïmproviseerde muziek. Vele jazzlegendes hebben er al opgetreden zoals; Art Blakey, Charles Mingus en Archie Shepp. De huidige locatie werd in 2005 geopend aan de Piet Heinkade. Het is een intieme zaal waar de jazzmuziek tot zijn recht komt. Er zit tevens een café en restaurant met prachtig uitzicht over het IJ.

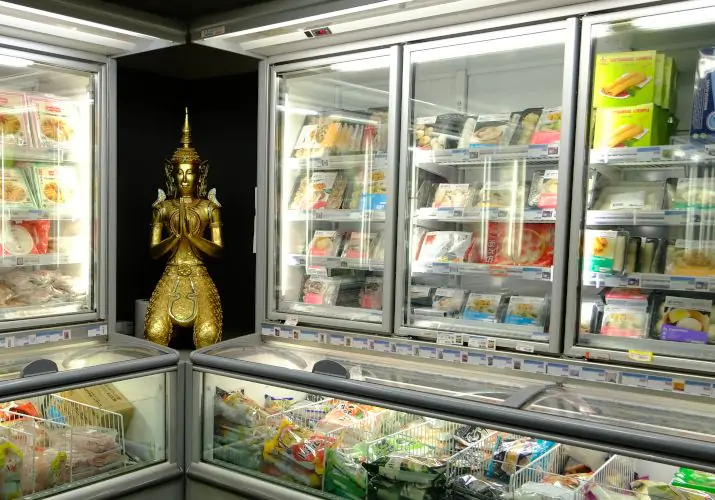




1012 BD Amsterdam
Dun Yong
In de oudste toko van Amsterdam zijn er meerdere verdiepingen waar je kan verdwalen. In 1959 begon Dun Yong deze winkel om de Chinese gemeenschap in de buurt te voorzien van hun dagelijkse Chinese producten. Inmiddels zijn we drie generaties verder en is de winkel uitgebreid. Je kan hier niet alleen voedingsproducten maar ook wierook en keukengerei kopen. Op de bovenste verdieping van de toko zit een klein eethuisje waar je met de allerlekkerste ramen kan lunchen. Als je je wil verdiepen in deze toko of de toko-cultuur in Nederland, is er zelfs een boek geschreven over deze toko die je kan kopen bij de kassa.
1012 AT Amsterdam
Slagerij Vet
Slagerij Vet is een begrip onder de Amsterdammers in de Nieuwmarktbuurt. Al 60 jaar zit deze ambachtelijke zaak gevestigd op de Zeedijk. De (vaste) klant is erg belangrijk, dat merk je meteen als je binnenkomt. Deze slagerij heeft de klant als prioriteit, alles kan dan ook worden bereid. Vet groeit mee met de mensen en levert eerlijke en kwalitatieve producten. Je kan de zaak niet uitlopen zonder een Broodje Zeedijk te hebben geprobeerd, een rijkgevulde pistolet met de befaamde Zeedijksaus naar geheim recept.
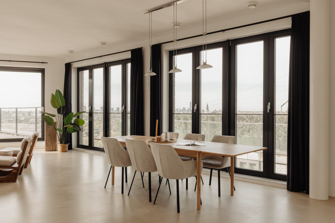
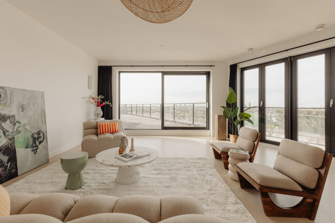
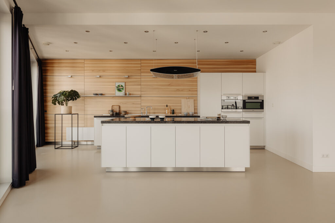
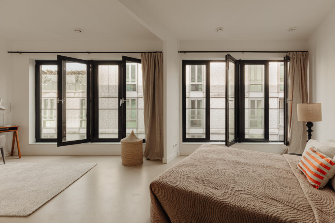
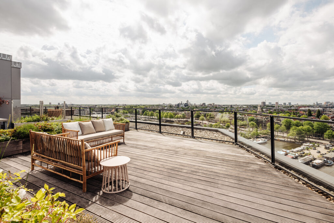
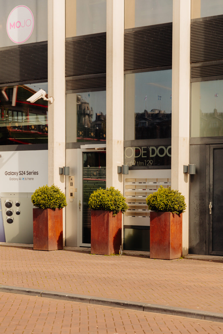

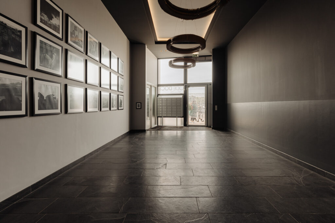
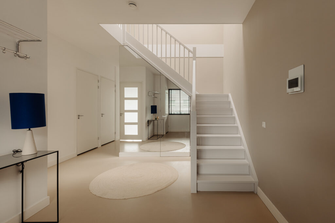
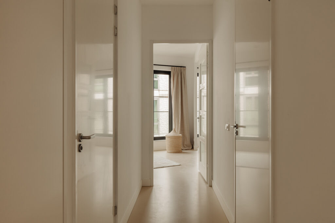
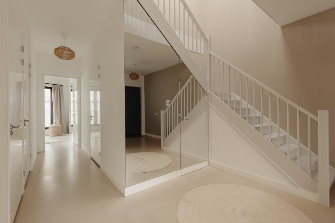
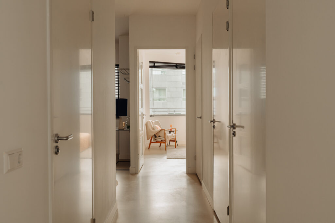
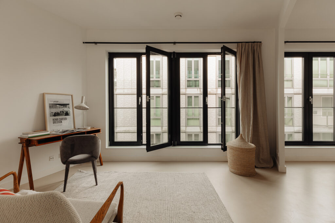
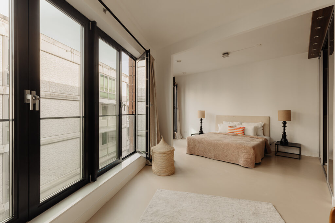
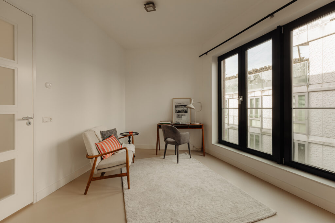
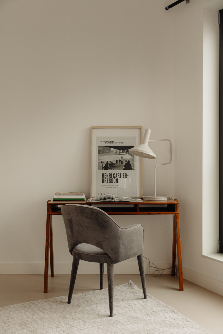

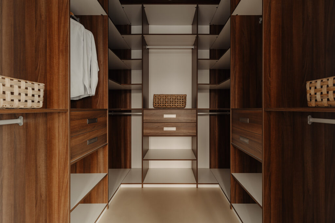
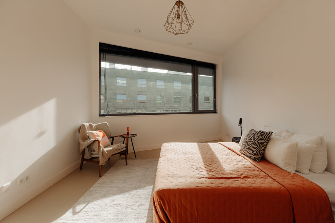
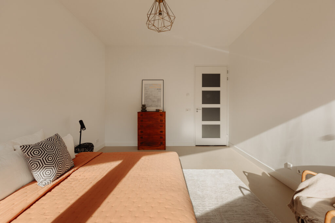
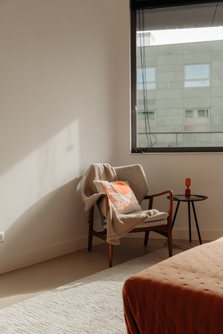
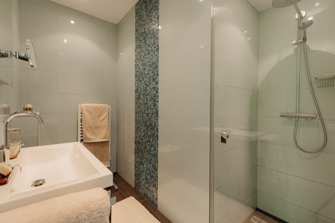
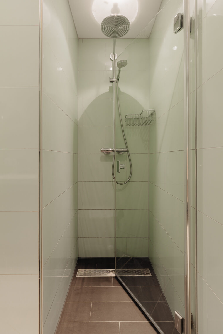
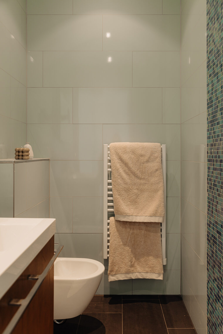
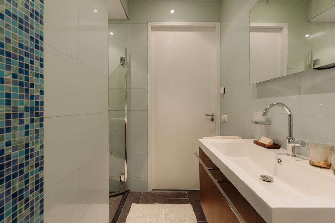

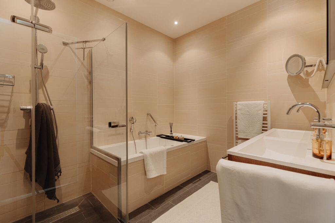

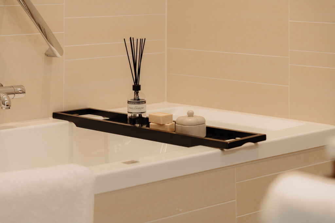
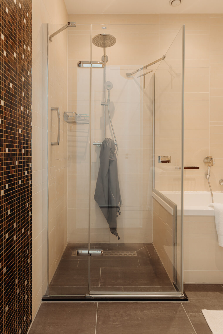
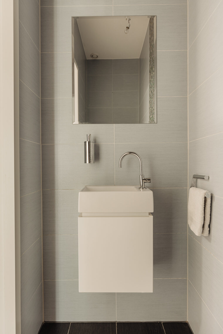
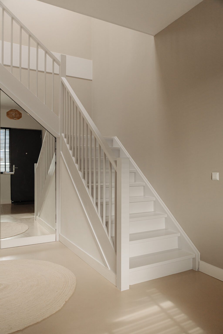

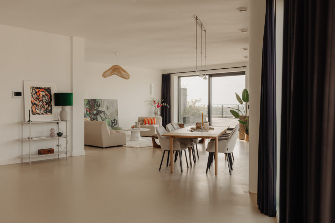

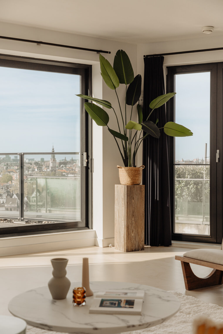
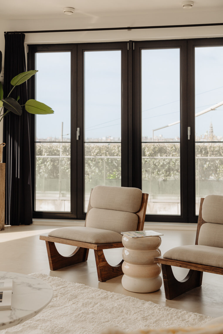
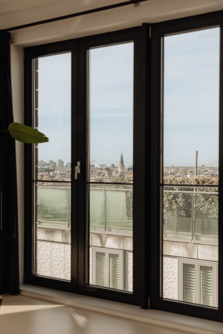
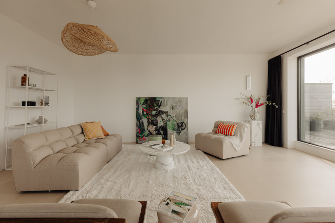
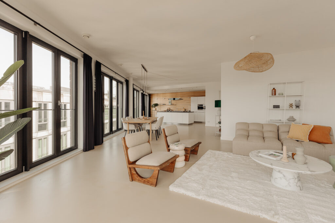
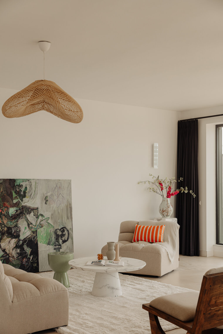

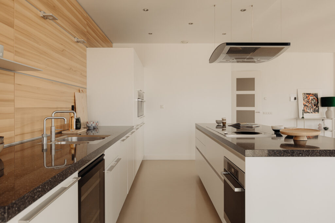
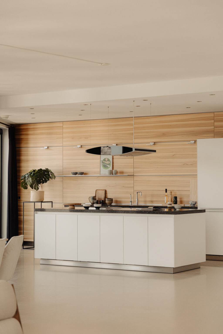
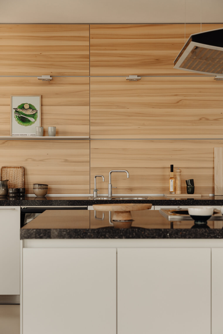
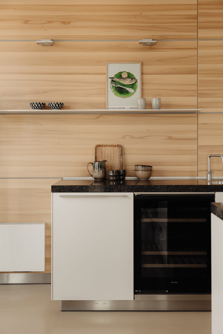
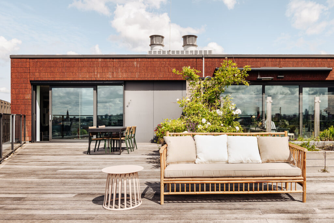
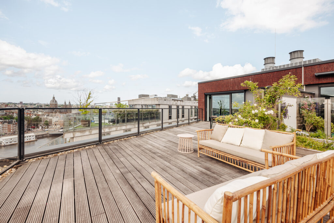
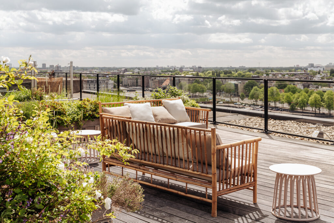
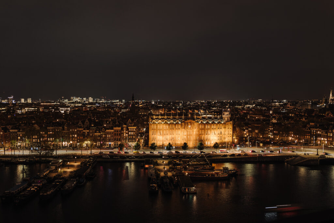
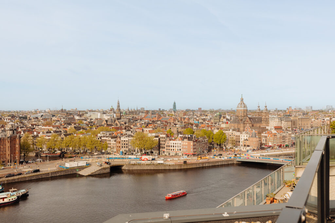
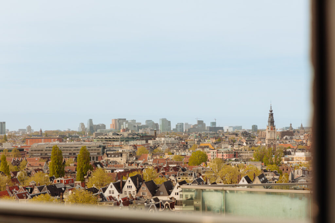
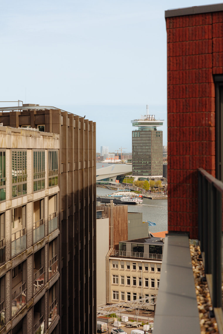
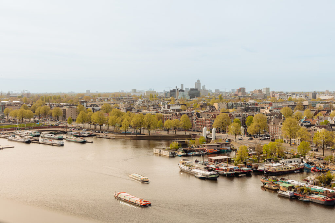

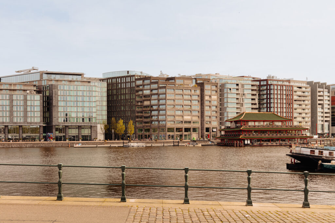

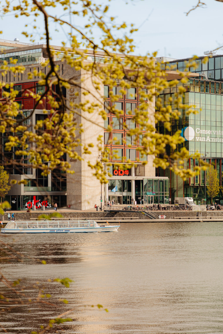
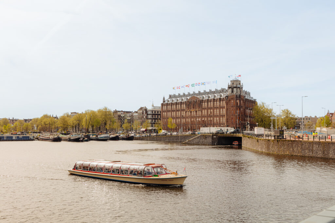
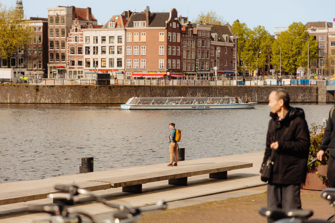






























































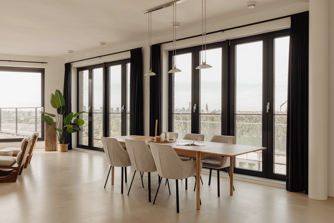
ODE DOCK
Spacious living right in the heart of everything Amsterdam has to offer. This luxurious apartment of approximately 193 m² in the ODE DOCK building on Oosterdok boasts a modern aesthetic. The tasteful apartment features two bedrooms, two full bathrooms, and a bright living floor on the 12th floor with breathtaking views over the city. A private parking spot is available in the underground garage.
A tour
The entrance is located on a quiet gallery overlooking the ornamental garden. This part of the gallery is exclusively used by the apartment residents and their visitors.
Eleventh floor
Enter into a spacious hallway with storage space and a guest toilet. Guest room/office located on the gallery side. In the hallway, there are two bathrooms. The large bathroom features a bathtub, shower, and double sink. The guest bathroom is equipped with a shower, sink, and bidet. The master bedroom is situated on the side of the building with two large windows and a French balcony. With a slight glance, you can see the waters of the Oosterdok. This spacious room offers ample space for a bed and accompanying furniture. There is also a walk-in closet with built-in wardrobes. It is possible to convert this large room into two bedrooms. Additionally, there is a storage space in the hallway with connections for a washing machine and dryer.
Twelfth floor
Landing with a toilet. Enter into the living room with an open kitchen. Upon entry, you are immediately greeted with the WOW factor due to the fantastic views of the harbor and the city. The Bulthaup kitchen features a cooking island with an induction hob including a wok and an oven. Along the wall, there is a straight arrangement housing a wine climate cabinet, Quooker, refrigerator, freezer, dishwasher, combination oven, and steam oven. The kitchen's back wall is made of apple wood.
Outdoor space
The rooftop terrace adjacent to the living floor allows for direct access from the living room to outside. This spacious rooftop terrace of approximately 68 m² offers beautiful views over the old center of Amsterdam. While part of the rooftop terrace borders that of the neighbors, it can be screened off for additional privacy if desired.
Surroundings
Oosterdokeiland, a particularly high-quality development next to Amsterdam Central Station, located between the historic center and the IJ. This area was created in 1832 with the construction of the Oosterdoksdam and has developed into a hotspot over the years due to its cultural offerings and top-notch gastronomy.
Accessibility
The property boasts excellent accessibility as Central Station is within walking distance, providing access to numerous train, bus, and metro connections. These connections offer fast and direct access to various locations such as Schiphol Airport, De Zuidas, Station Bijlmer Arena, Station Duivendrecht, and Amsterdam Noord.
Special features
• Approximately 193 m² of living space
• Rooftop terrace of approximately 68 m²
• Parking spot in the garage
• Large storage room with a height of approximately 4 meters
• Energy label A
• Elevator
• Central location
• Underfloor heating and cooling
• Ground lease under the general provisions of 2000. Current period runs from March 1, 2010, to February 29, 2060. Annual indexation. Ground rent period from January 1, 2022, to December 31, 2022, is € 6.669,03 per year.
• The switch to perpetual ground lease has already been made, with the future ground rent locked in. The ground rent is now locked in at € 3.780,39 and is annually indexed until 2060.
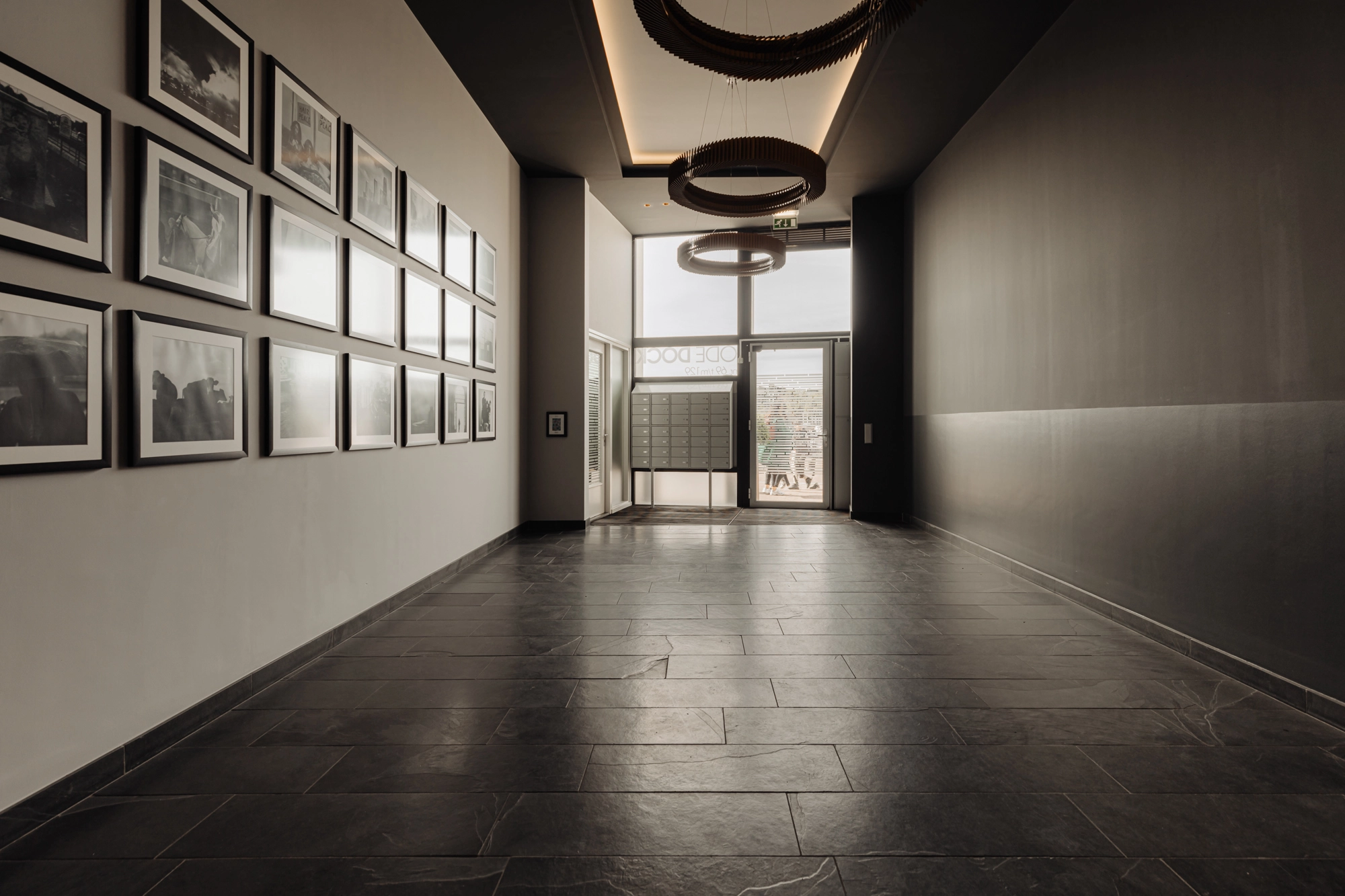
ODE DOCK
Spacious living, right in the center of everything Amsterdam has to offer. This luxurious apartment of approximately 193 m² in the ODE DOCK building at Oosterdok has a modern look. The tasteful apartment features two bedrooms, two full bathrooms, and a bright living floor on the 12th floor with a breathtaking view over the city. In the underground parking garage, there is a private parking space.
Ronald van de Bijl | Real Estate Agent Broersma Residential
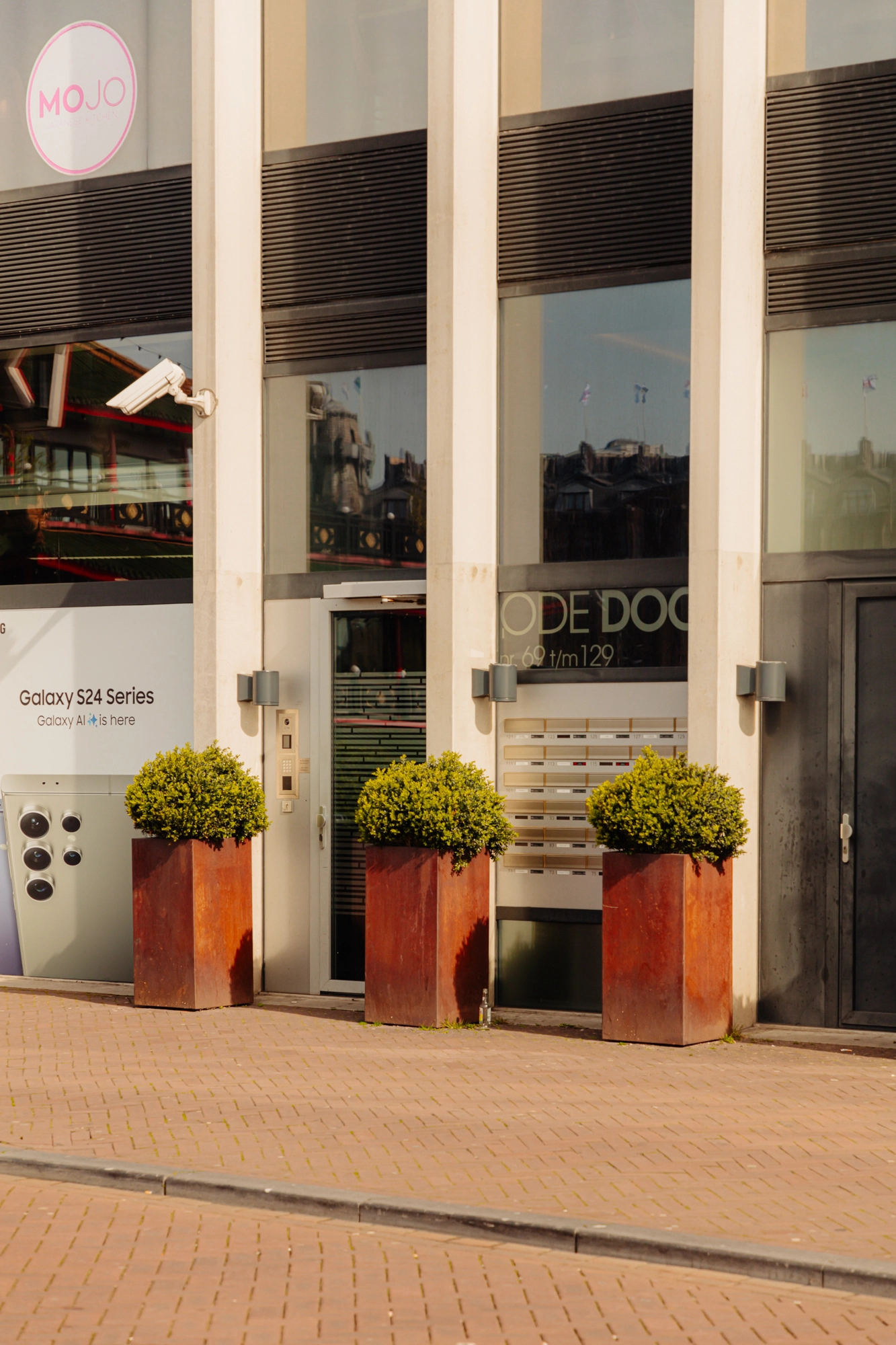
The building
The apartment is located in the ODE DOCK building at Oosterdok. An iconic, state-of-the-art modern building at Oosterdok. It was built in 2012 and is fully equipped with amenities such as an elevator and underground parking.
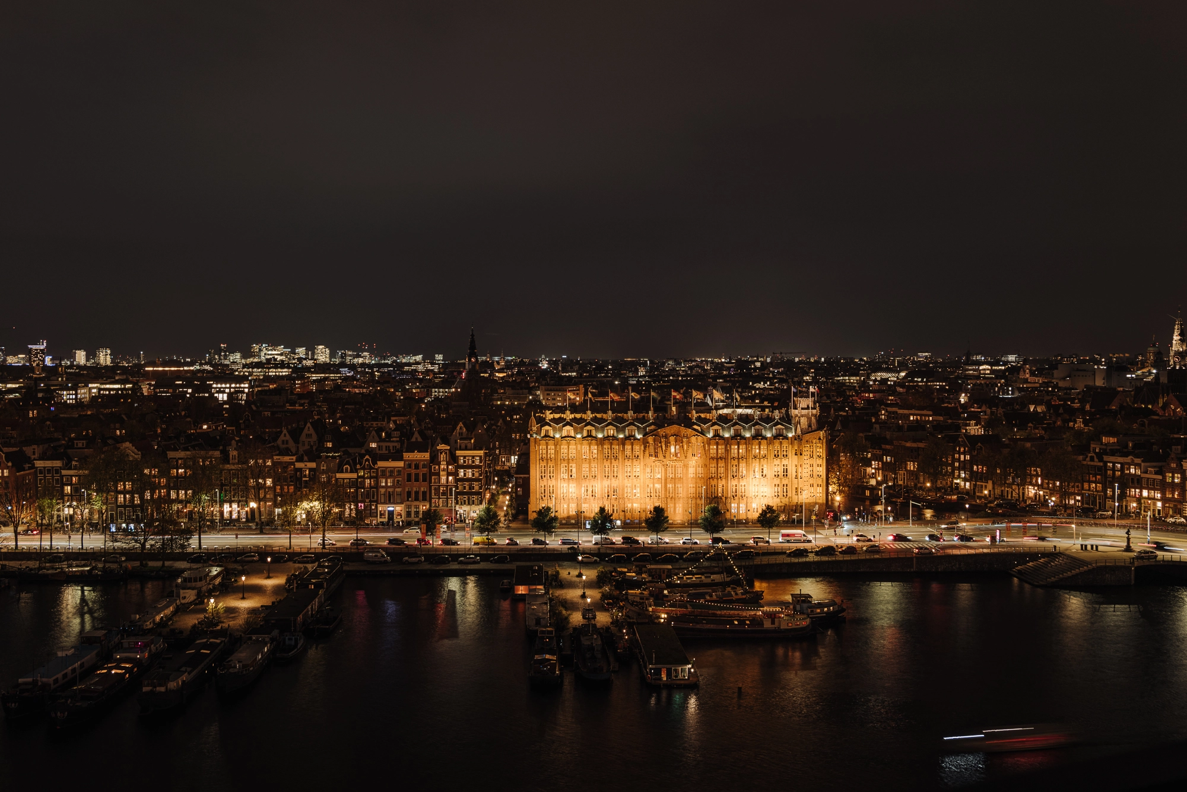
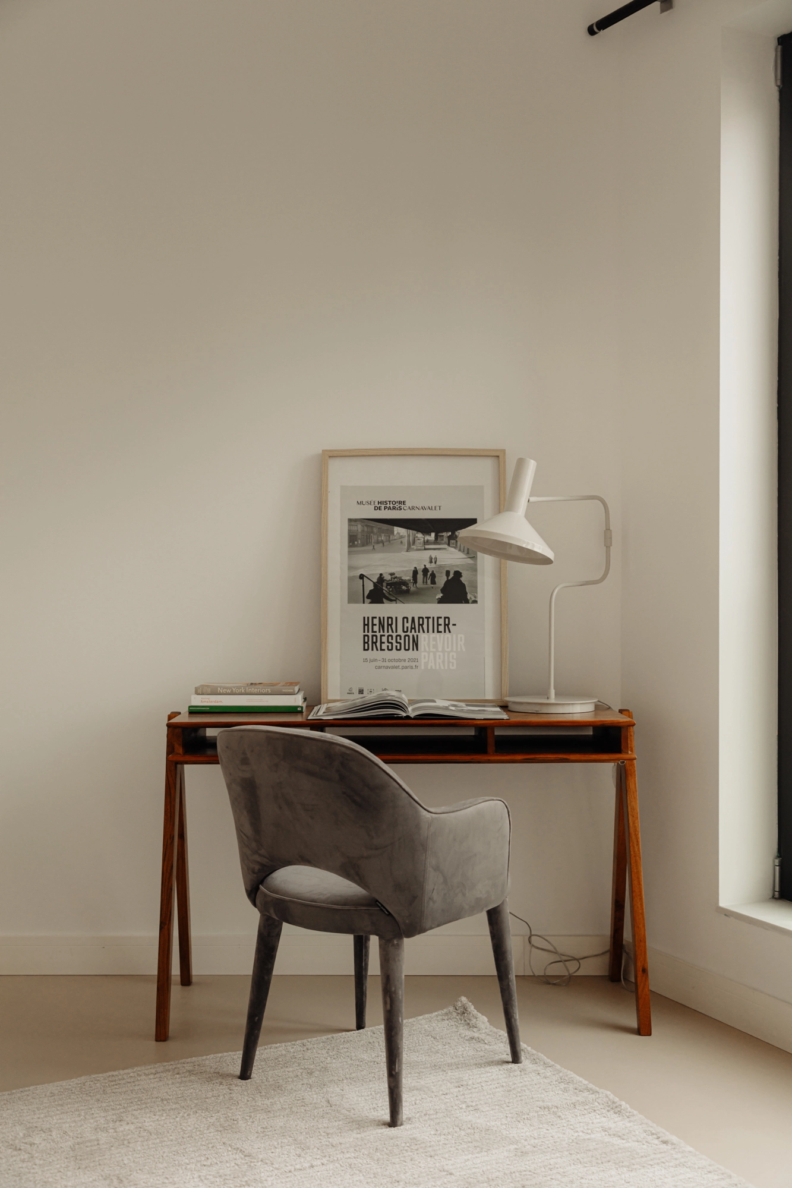
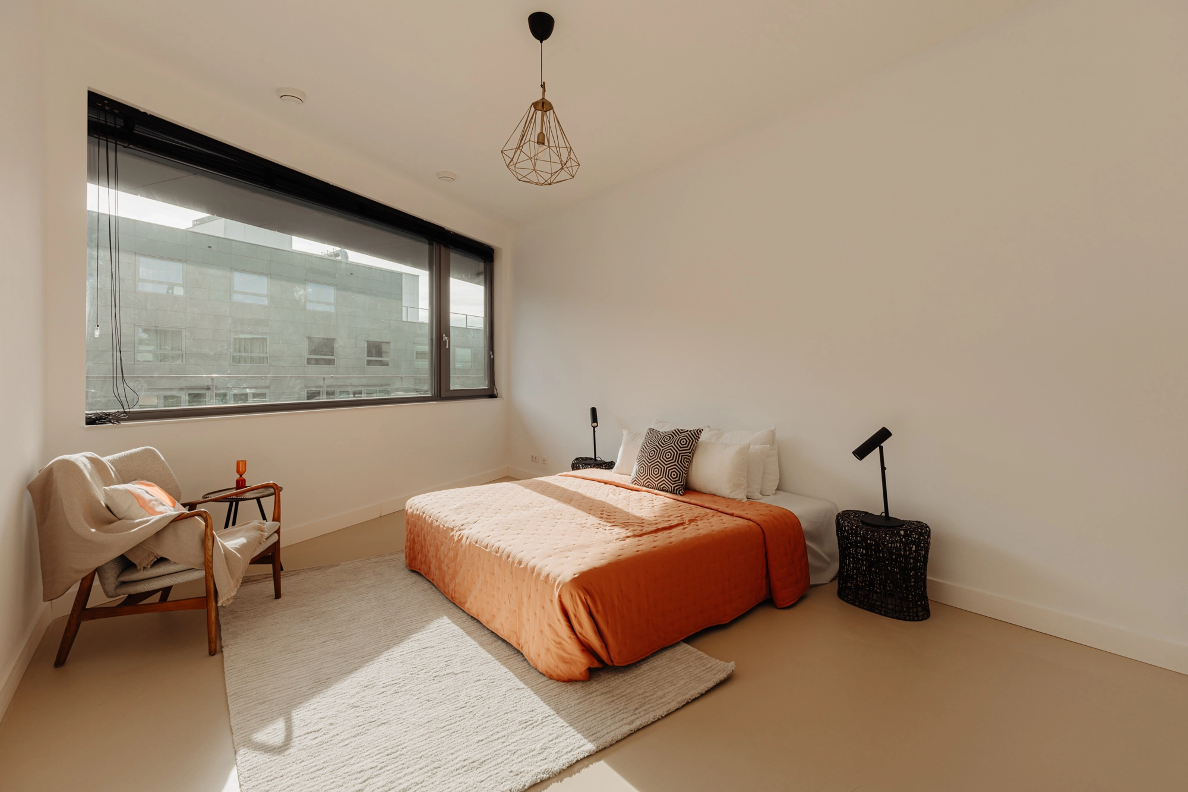
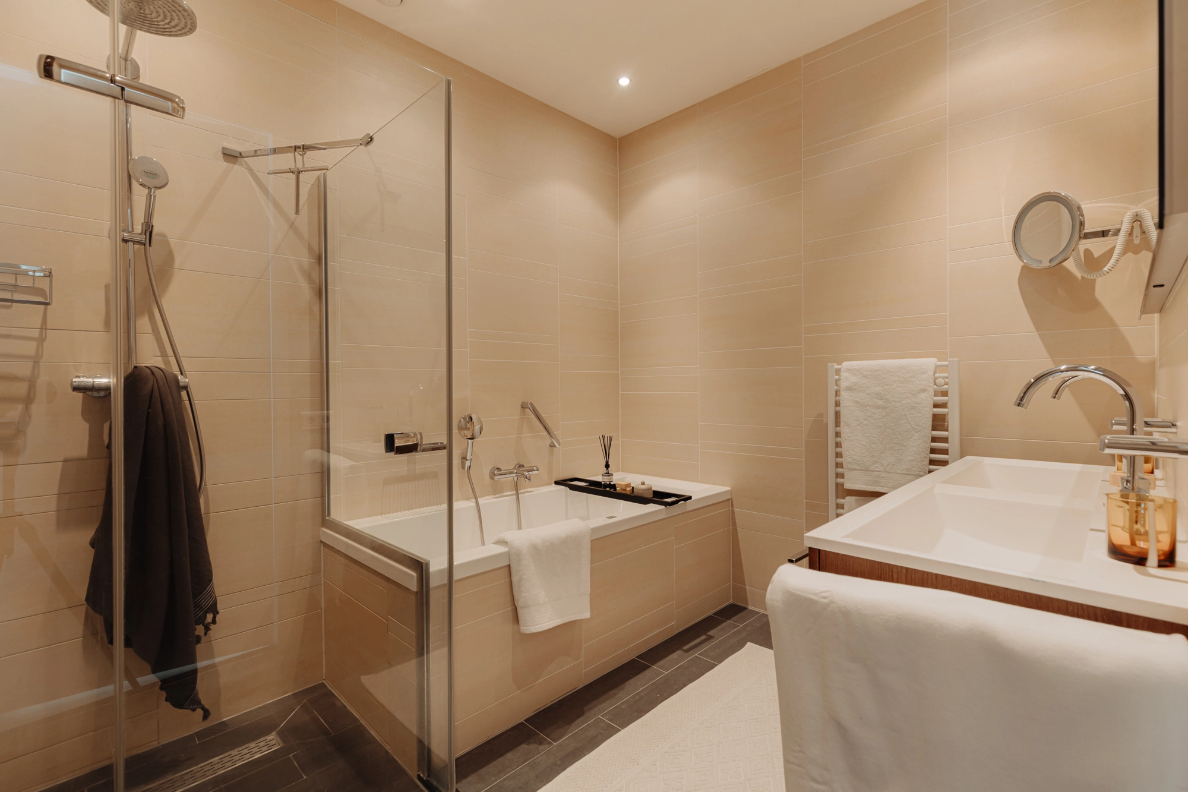
Eleventh floor
The entrance is located on a quiet gallery overlooking the ornamental garden. This part of the gallery is exclusively used by the residents of the apartment and their visitors. Upon entering, you find a spacious hallway with storage space and a guest toilet. The guest room, which doubles as an office, is situated on the gallery side. In the hallway, there are two bathrooms. The large bathroom is equipped with a bathtub, shower, and double sink. The guest bathroom features a shower, sink, and bidet.
The main bedroom is located on the side of the building with two large windows and a French balcony. With a sideways glance, you can catch a view of the water from the Oosterdok. This spacious room offers ample space for a bed and accompanying furniture. Additionally, there is a walk-in closet with a built-in wardrobe. It is possible to convert this large room into two bedrooms. In the hallway, there is also a storage space with connections for a washing machine and dryer.
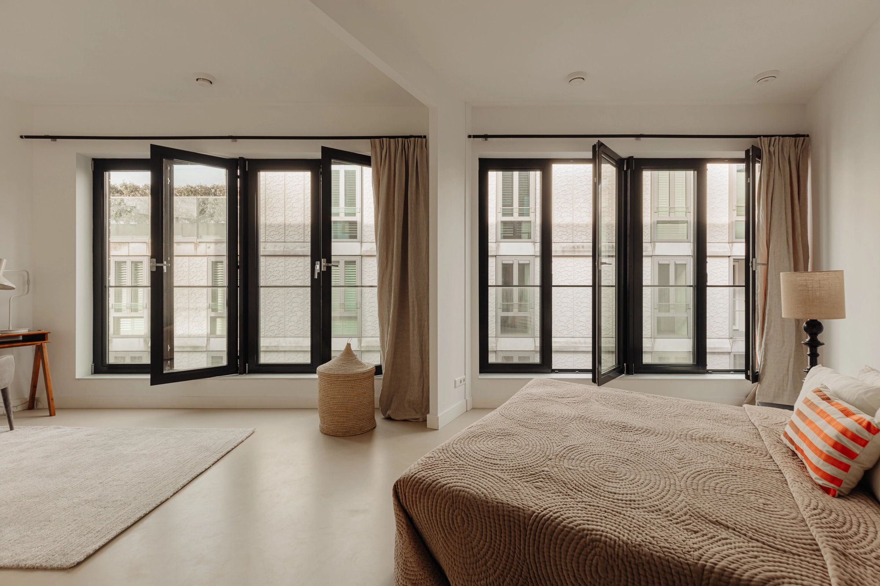
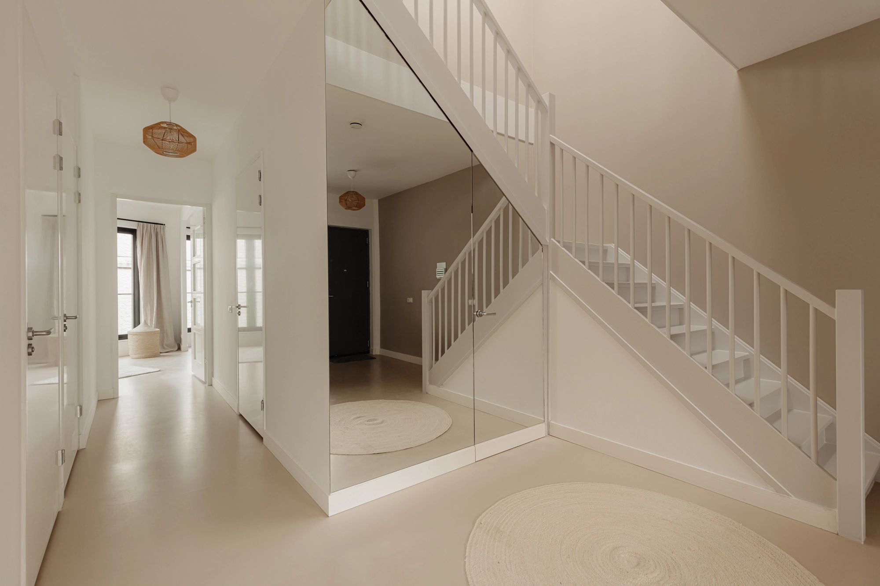
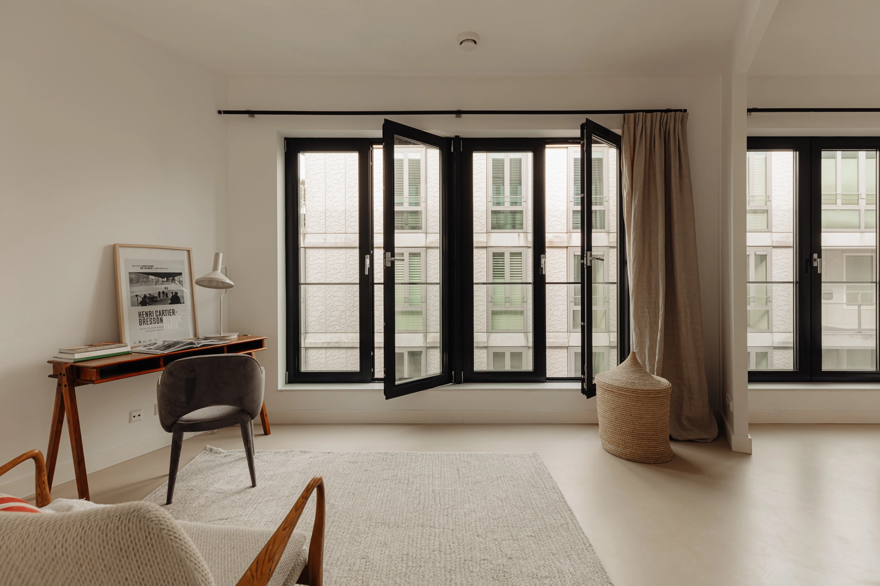
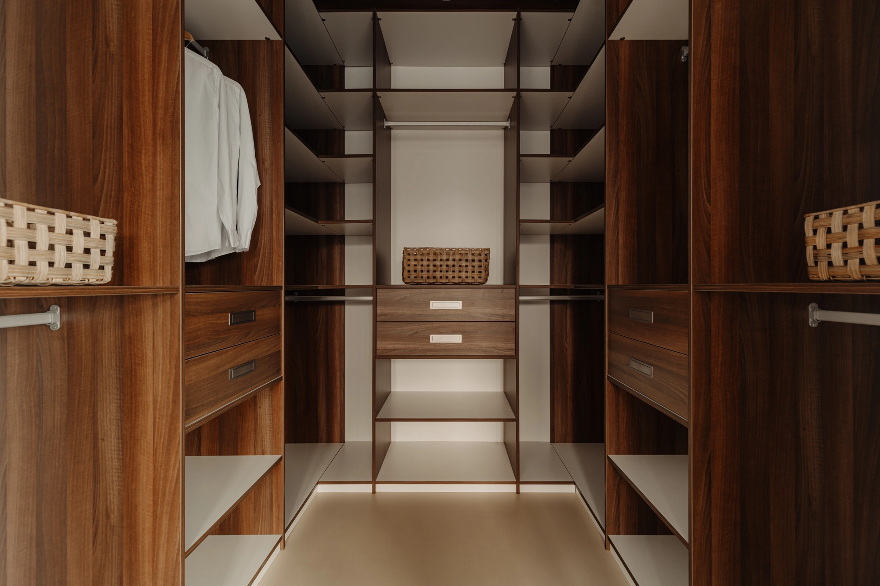
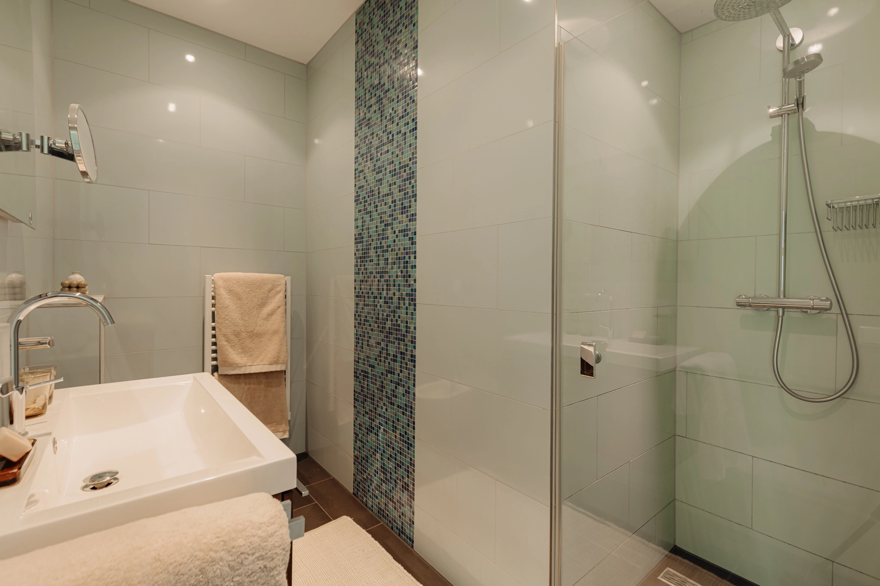
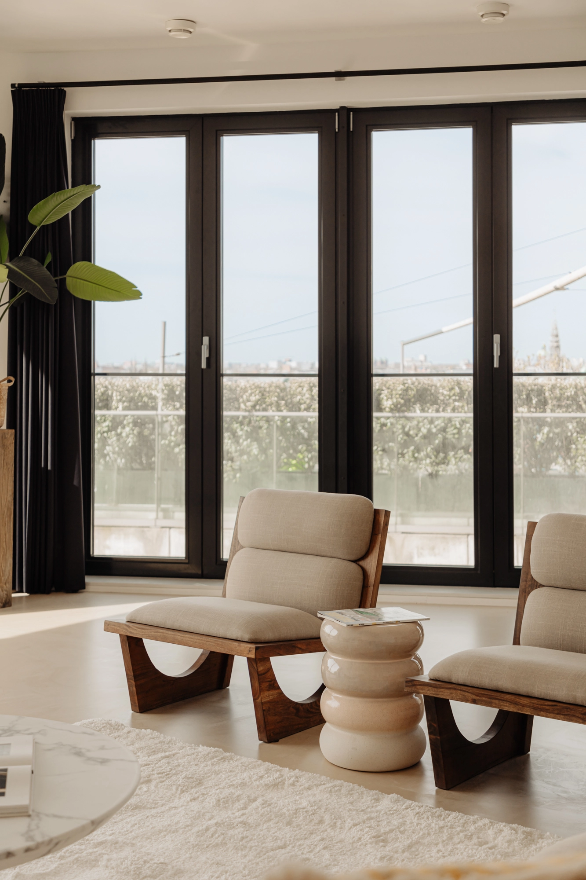

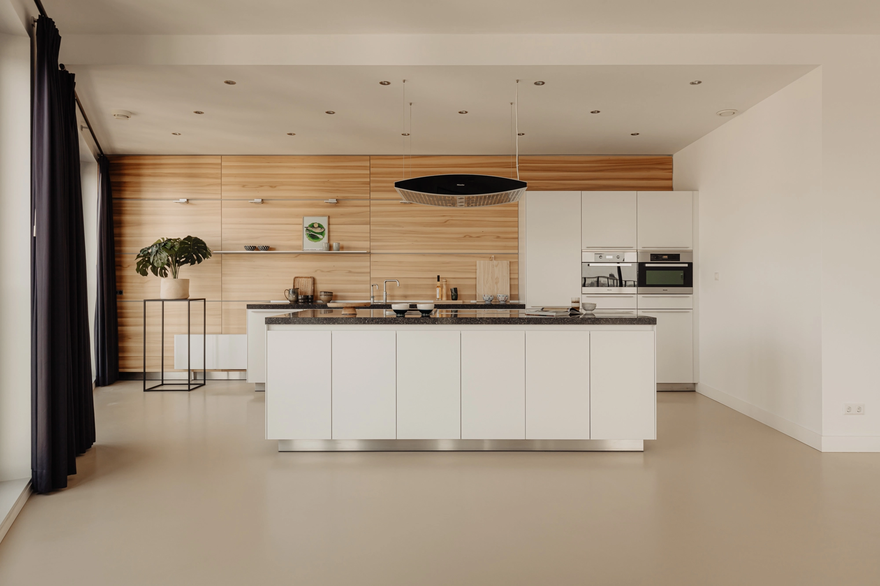
Twelfth floor
Landing with a toilet. Entering the living room with an open kitchen. Upon entering, you immediately experience the WOW factor due to the fantastic view of the harbor and the city. The Bulthaup kitchen features a cooking island with an induction hob, including a wok, and an oven. On the wall, there is a straight setup accommodating a wine climate cabinet, Quooker, refrigerator, freezer, dishwasher, combi oven, and a steam oven. The kitchen’s rear wall is made of apple wood.
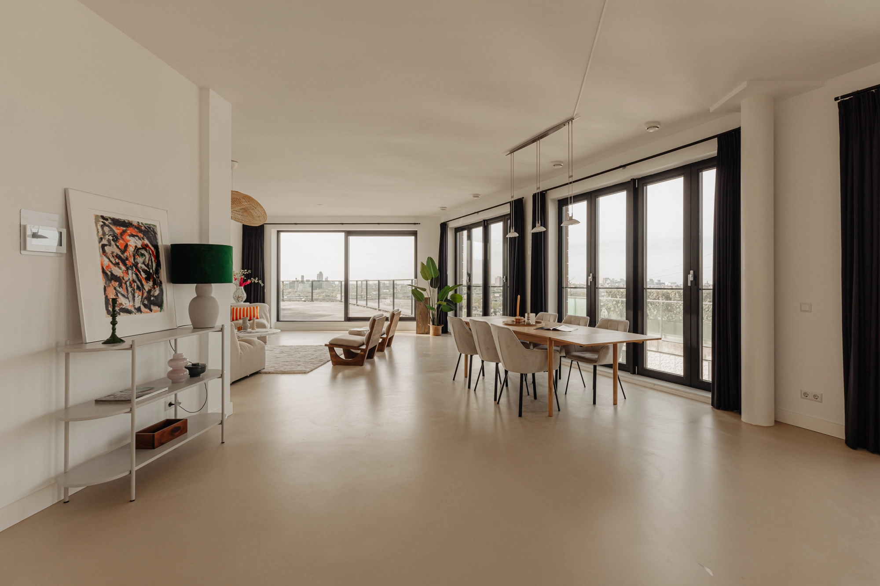
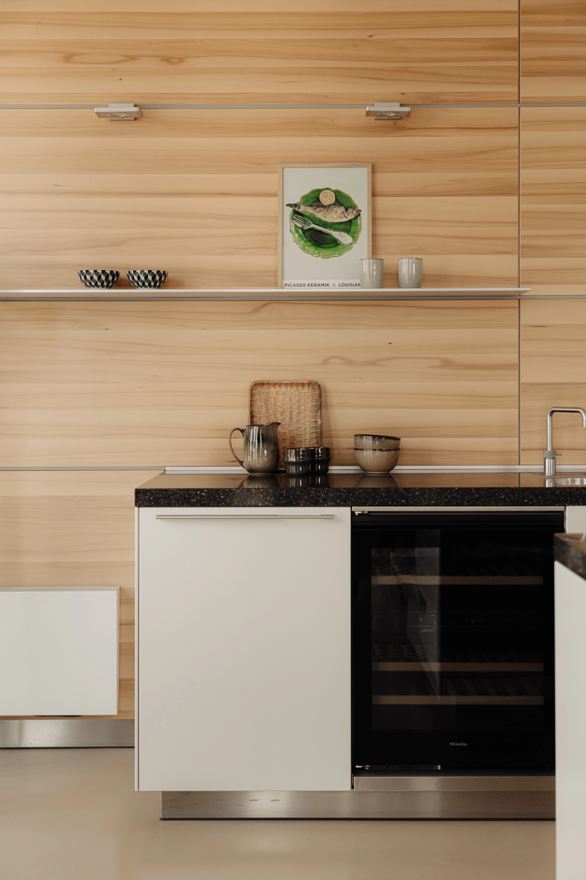
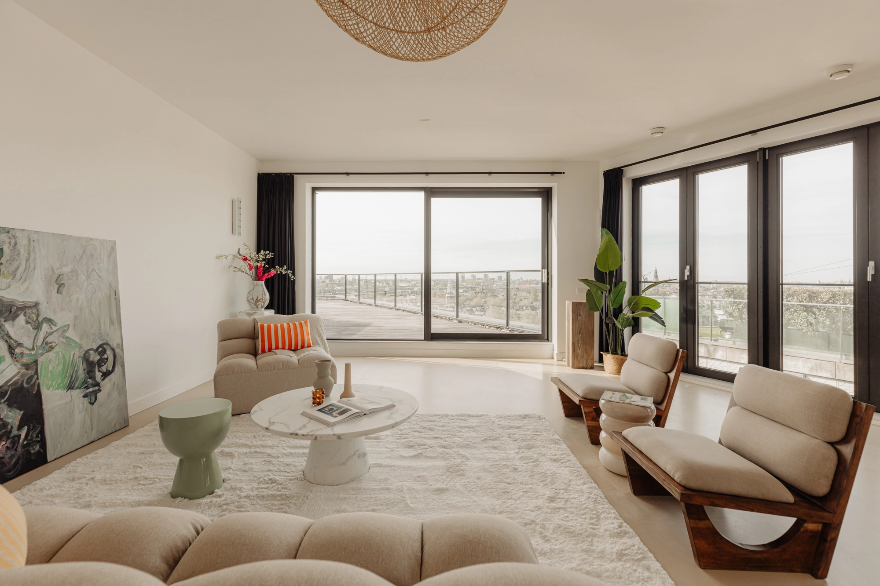
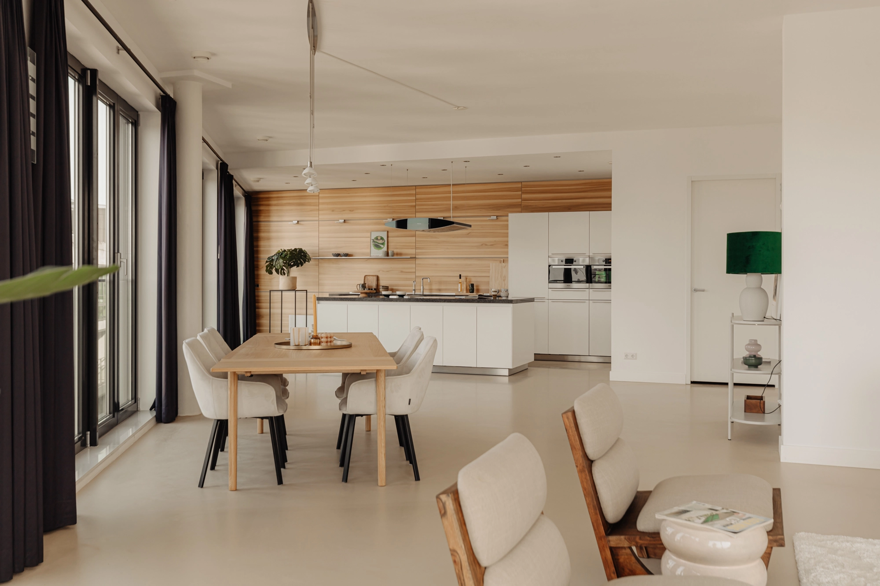
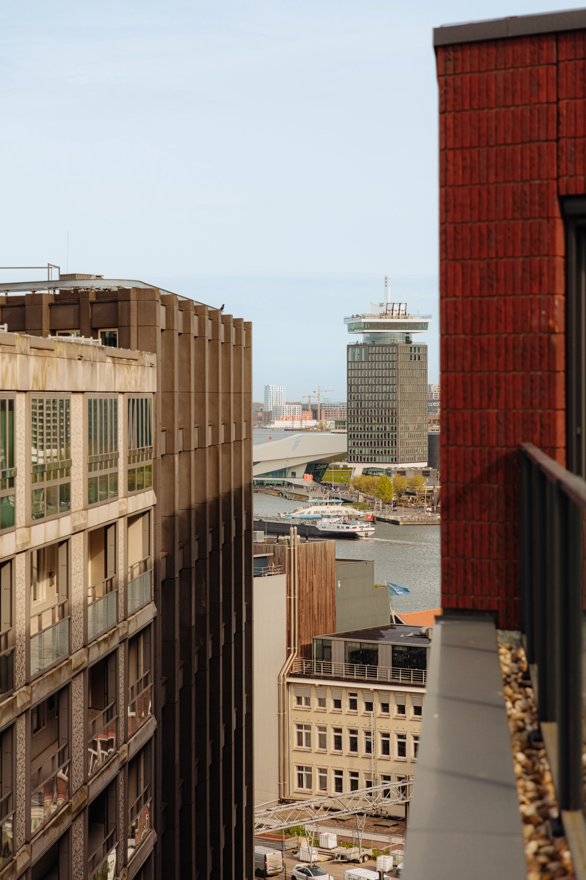
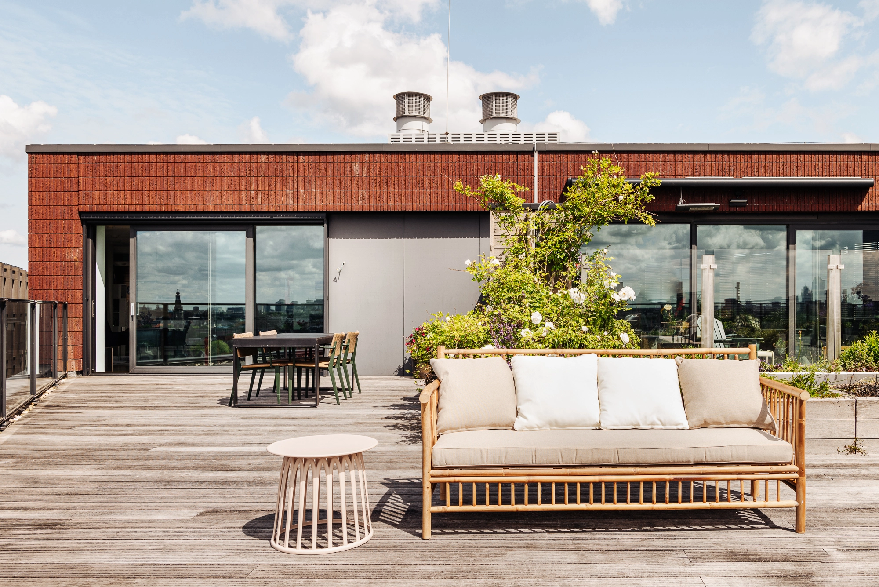
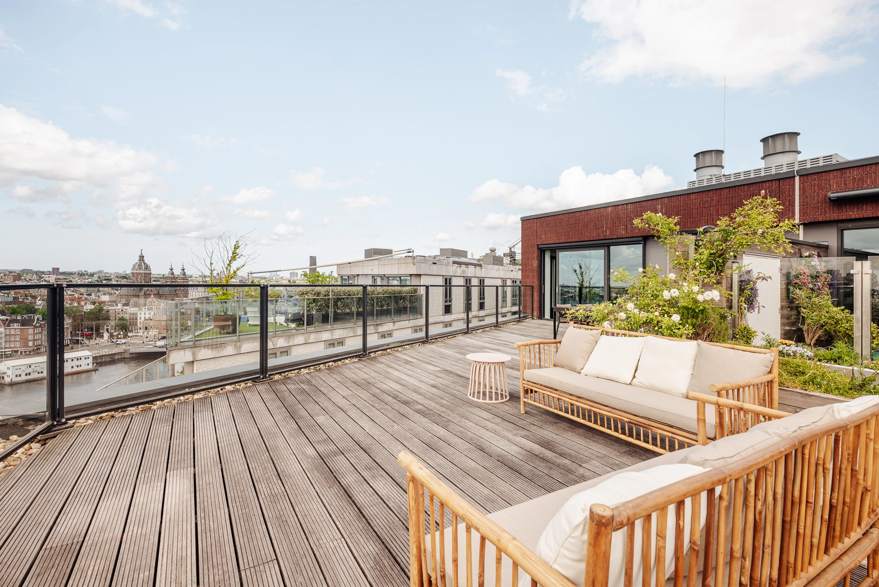
The outdoor space
The rooftop terrace adjacent to the living floor allows for direct access from the living room to outside. This spacious rooftop terrace of approximately 68 m² offers beautiful views over the old center of Amsterdam. While part of the rooftop terrace borders that of the neighbors, it can be screened off for additional privacy if desired.
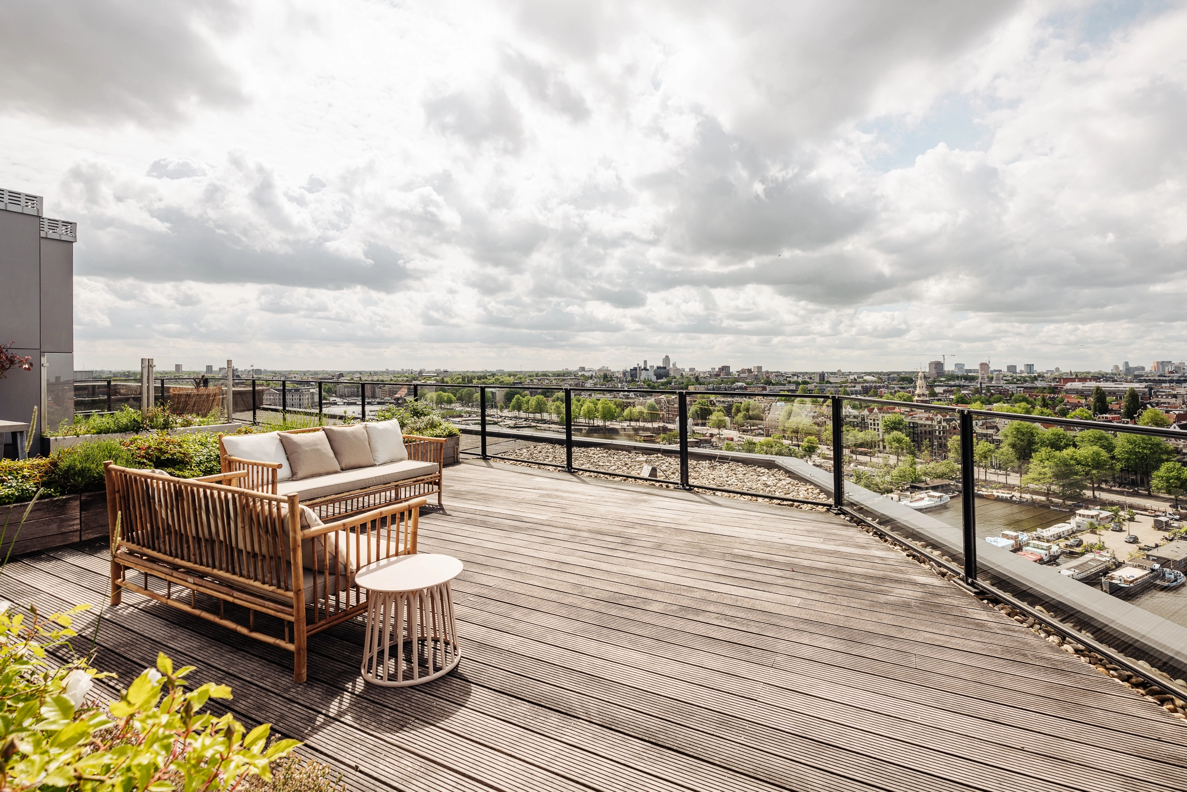
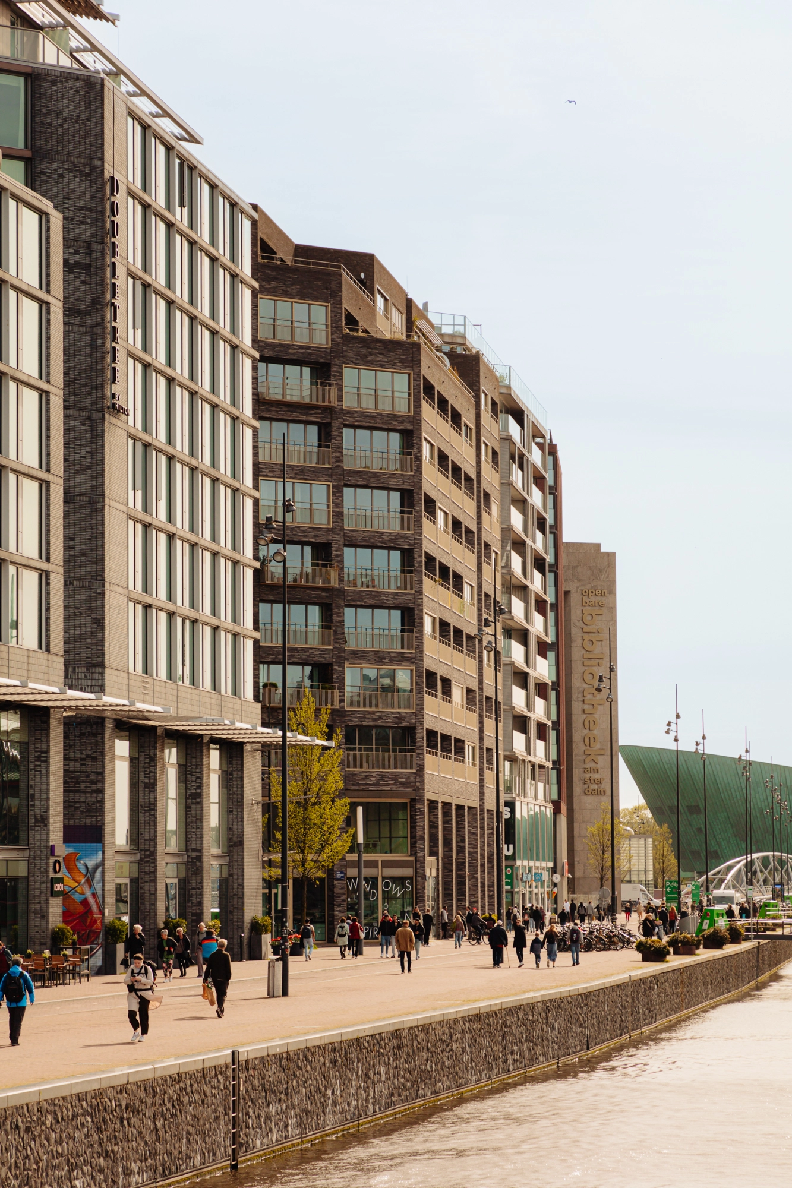
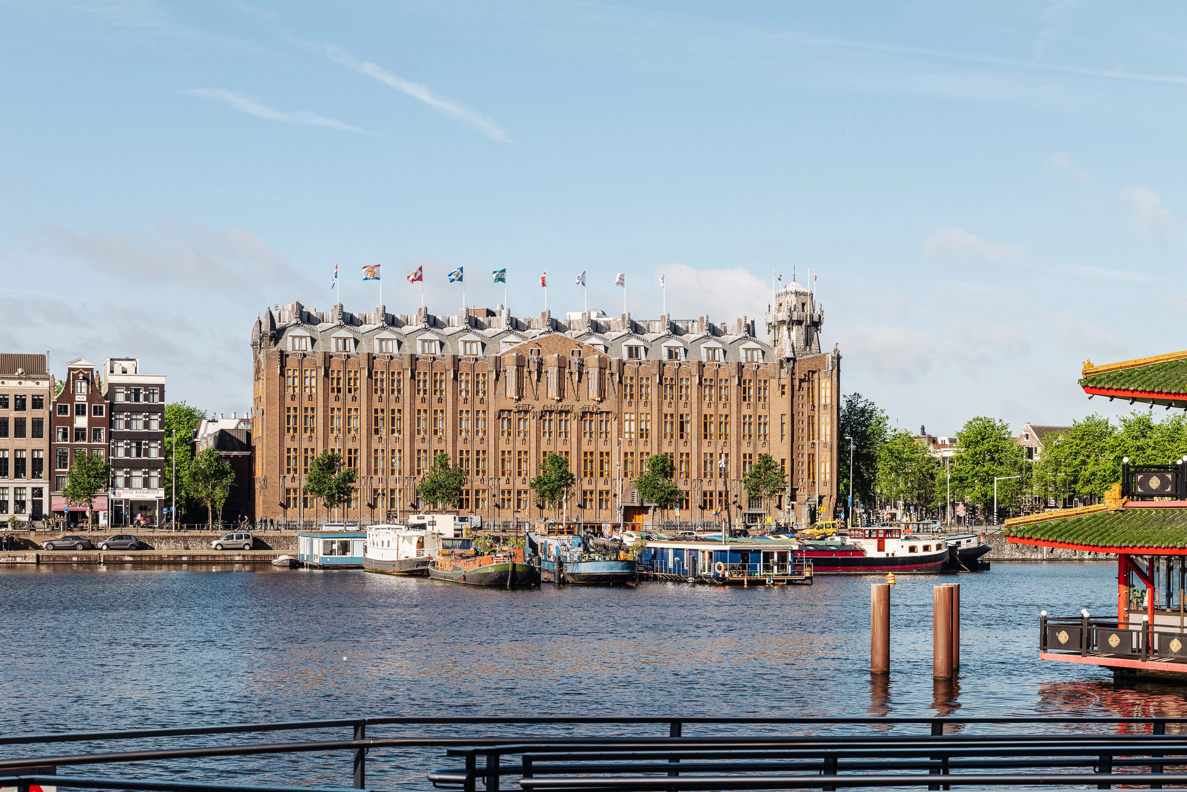
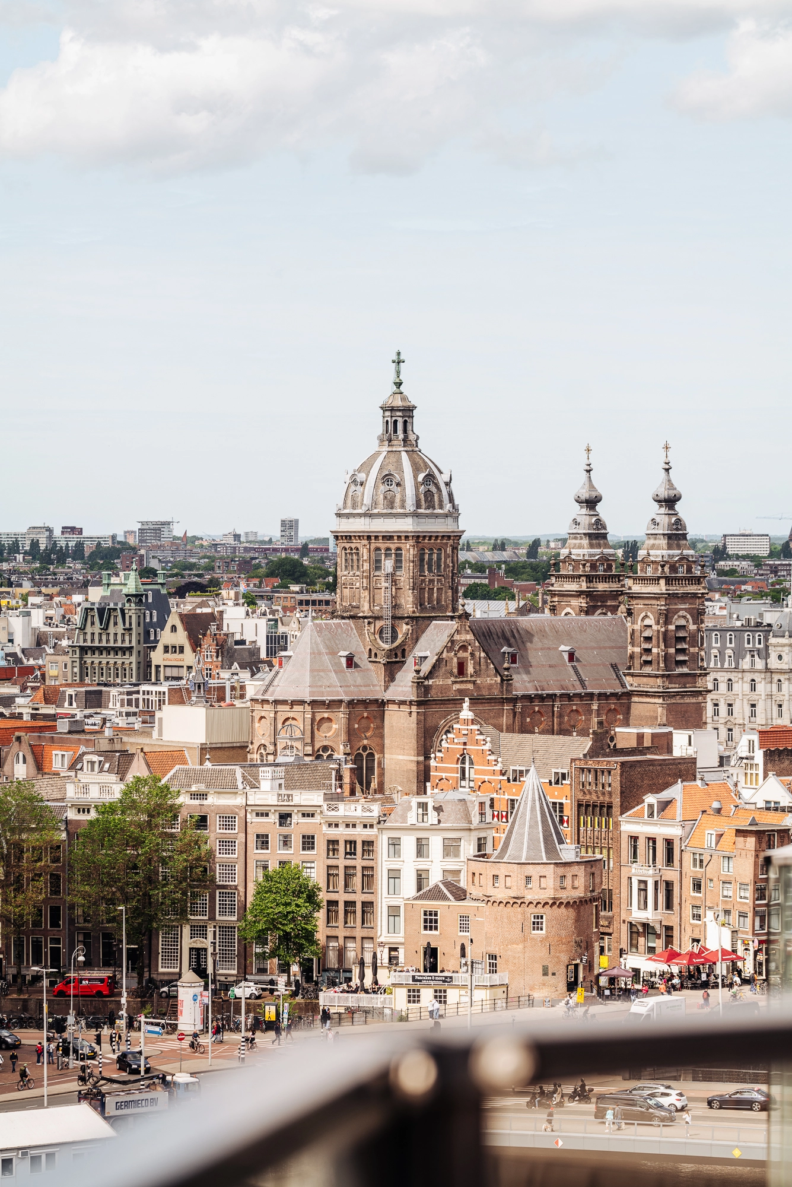
Oosterdokeiland, a remarkably high-quality development next to Amsterdam Central Station, situated between the historic city center and the IJ. This area originated in 1832 with the construction of the Oosterdoksdam and has evolved over the years into a hotspot due to its cultural offerings and top-notch hospitality.
Accessibility
The property boasts excellent accessibility as Central Station is within walking distance, providing numerous train, bus, and metro connections. These connections offer fast and direct access to various locations such as Schiphol Airport, De Zuidas, Station Bijlmer Arena, Station Druivendrecht, and Amsterdam Noord.
Parking
A private parking space is available in the underground parking garage.
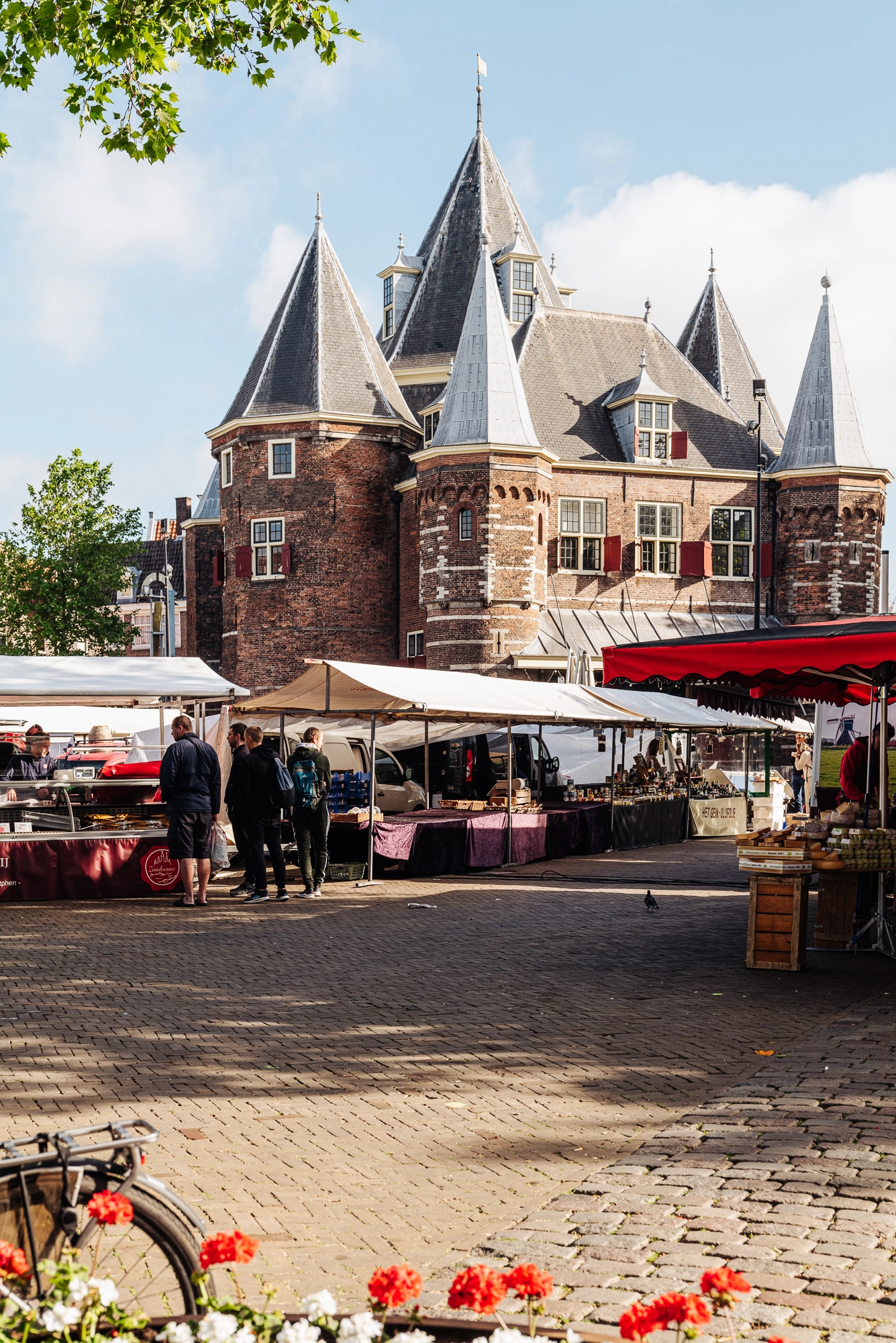
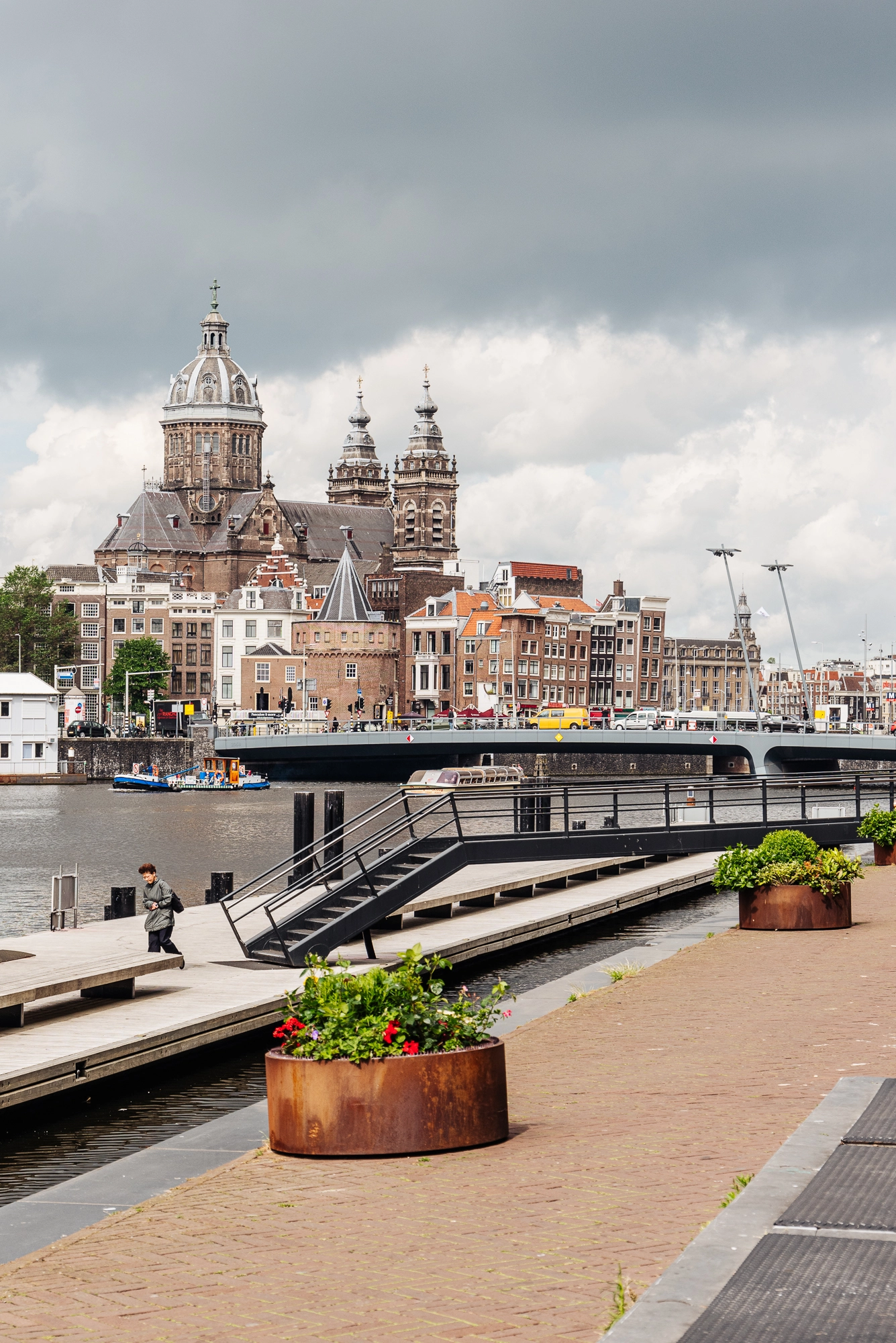
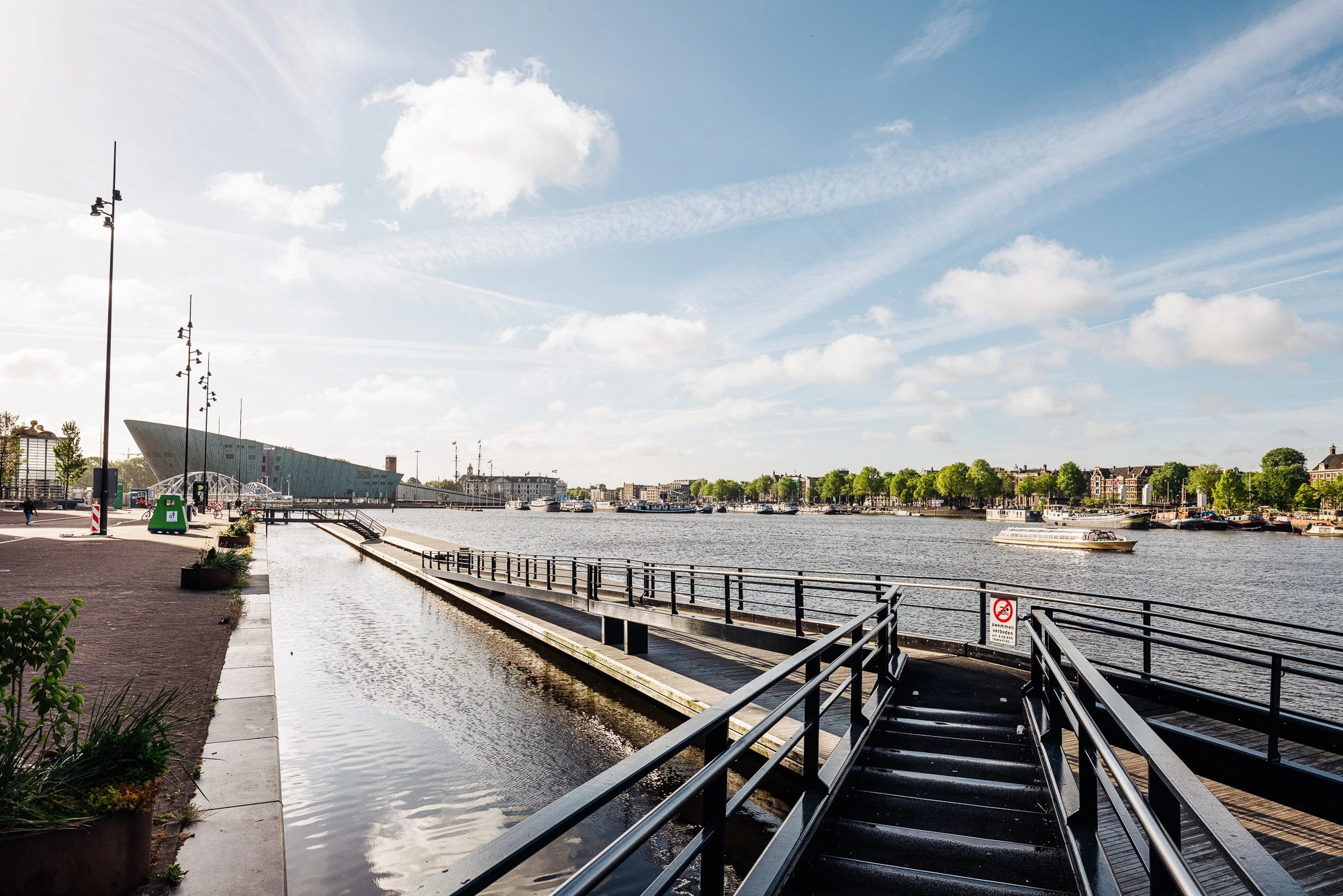
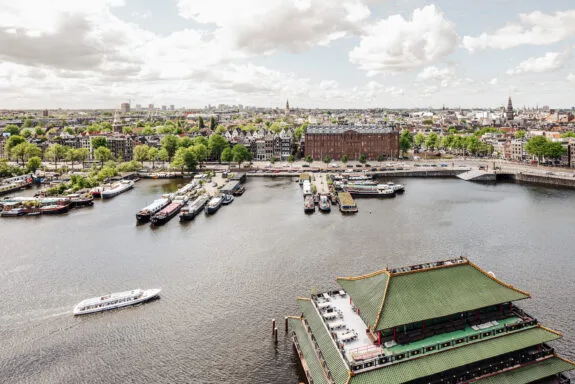


ODE DOCK
Amsterdam
Amsterdam