About Oranje Nassaulaan 57, Amsterdam
- Prijs op aanvraag
- In overleg
- 8 rooms
- 6 slaapkamers
- 3 badkamers
- Intern: Goed
- Extern: Goed
- Living surface: 435 m²
- Perceeloppervlakte: 500 m²
- Tuinoppervlakte: 242 m²
- Inhoud: 1530 m³
- 1923
- Alarminstallatie
- Dakraam
- Mechanische ventilatie
- Natuurlijke ventilatie
- Rookkanaal
- Sauna
- Tv kabel
- Aan rustige weg
- In woonwijk
- Betaald parkeren
- Op afgesloten terrein
- Parkeervergunningen
- Parkeerplaats
- CV Ketel
- Gashaard
- Vloerverwarming gedeeltelijk
- CV Ketel
- Elektrische boiler eigendom
- Woonruimte
- Volle eigendom
- Achtertuin
- Zijtuin
- Balkon
- Dakterras
- Gemeente: Amsterdam
- Sectie: U
- Nummer: 8080
- Dakisolatie
- Dubbel glas
- Muurisolatie
- Vloerisolatie
- Energielabel E
- Hoekwoning
- Villa
- Woonhuis
- Beschermd stads of dorpsgezicht
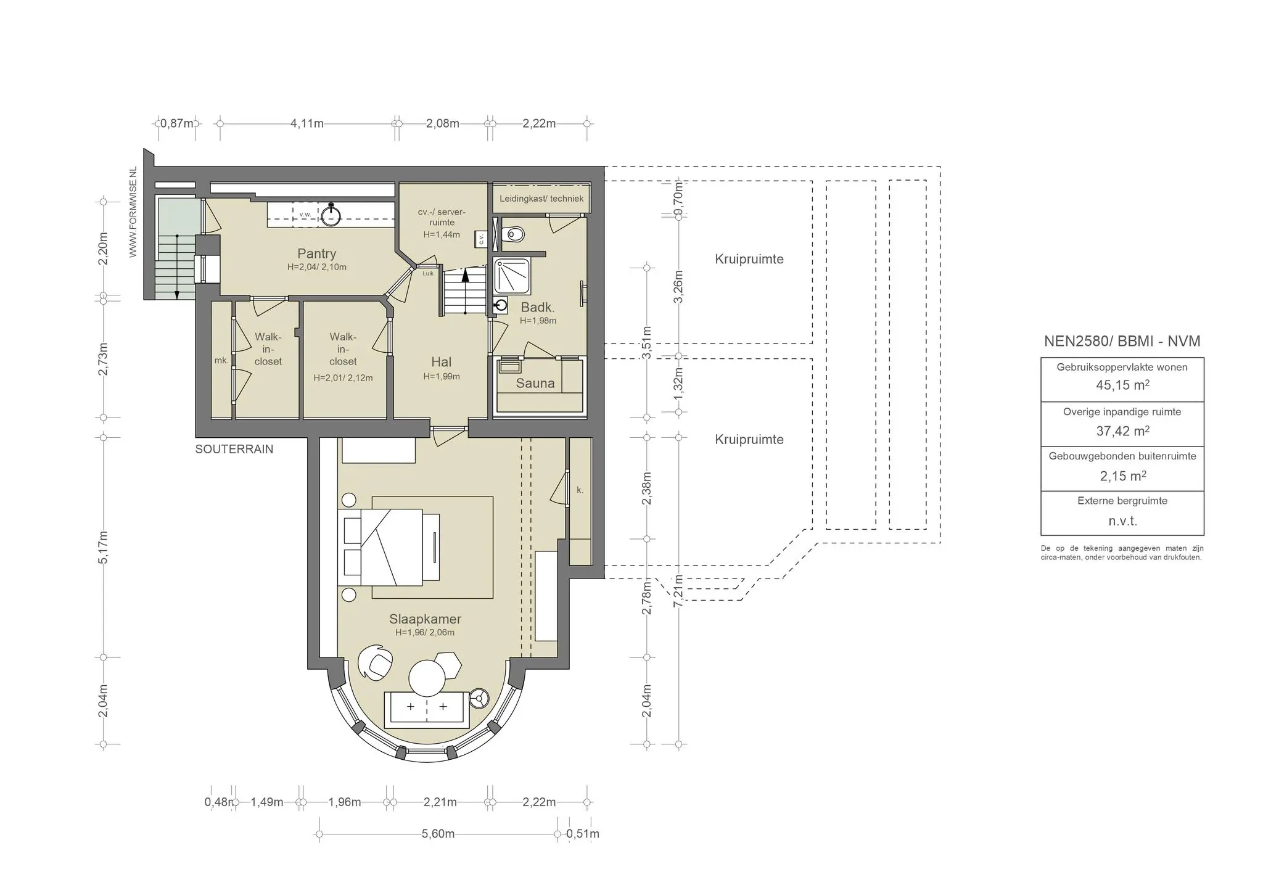
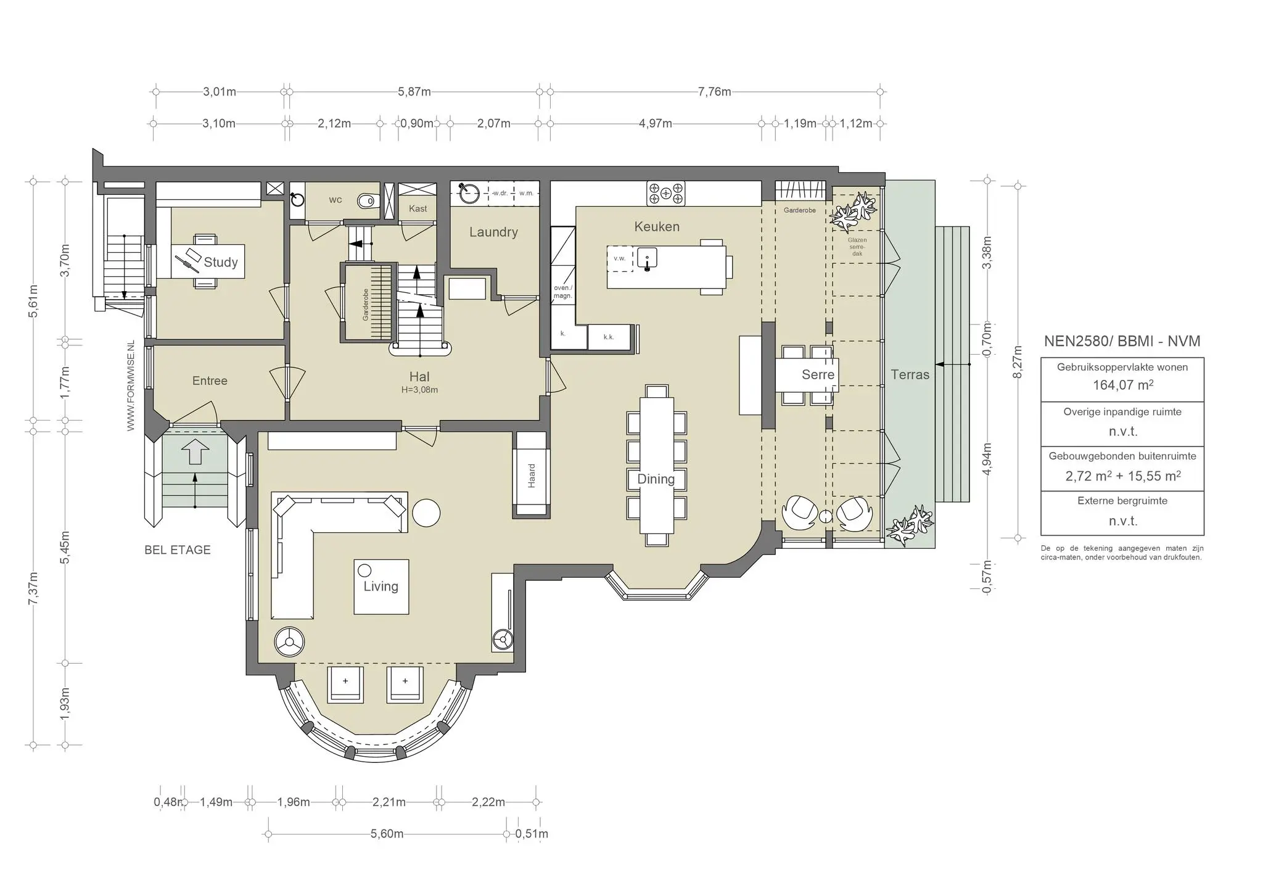
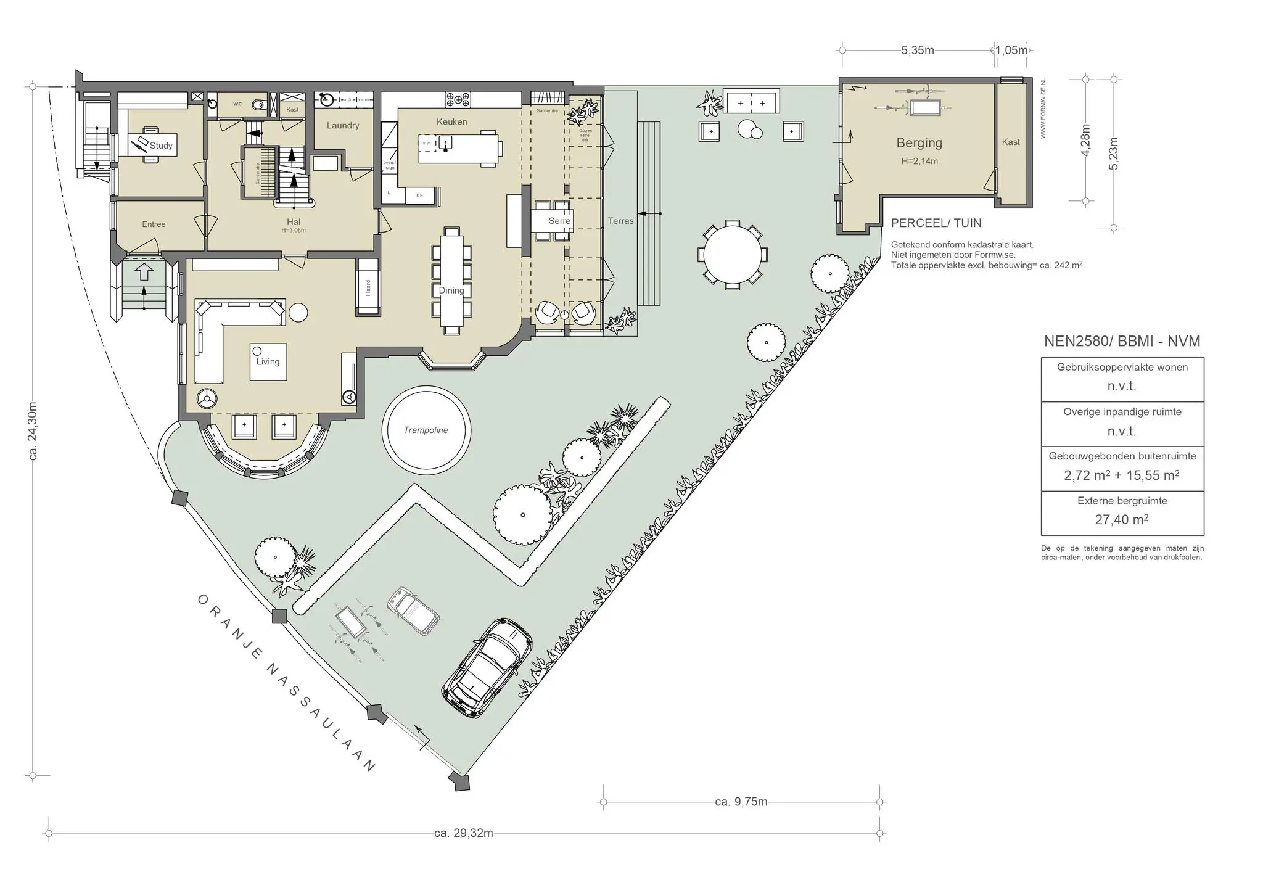
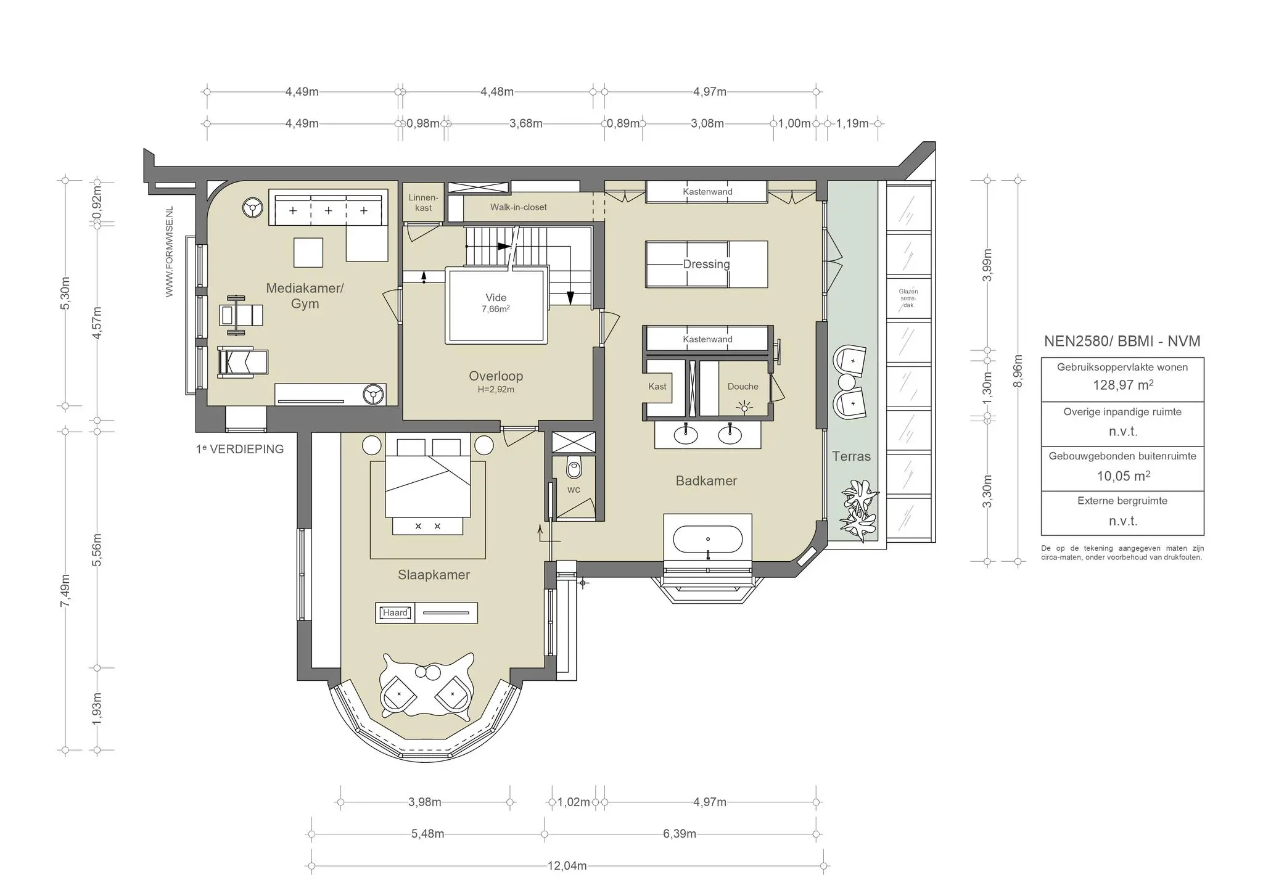
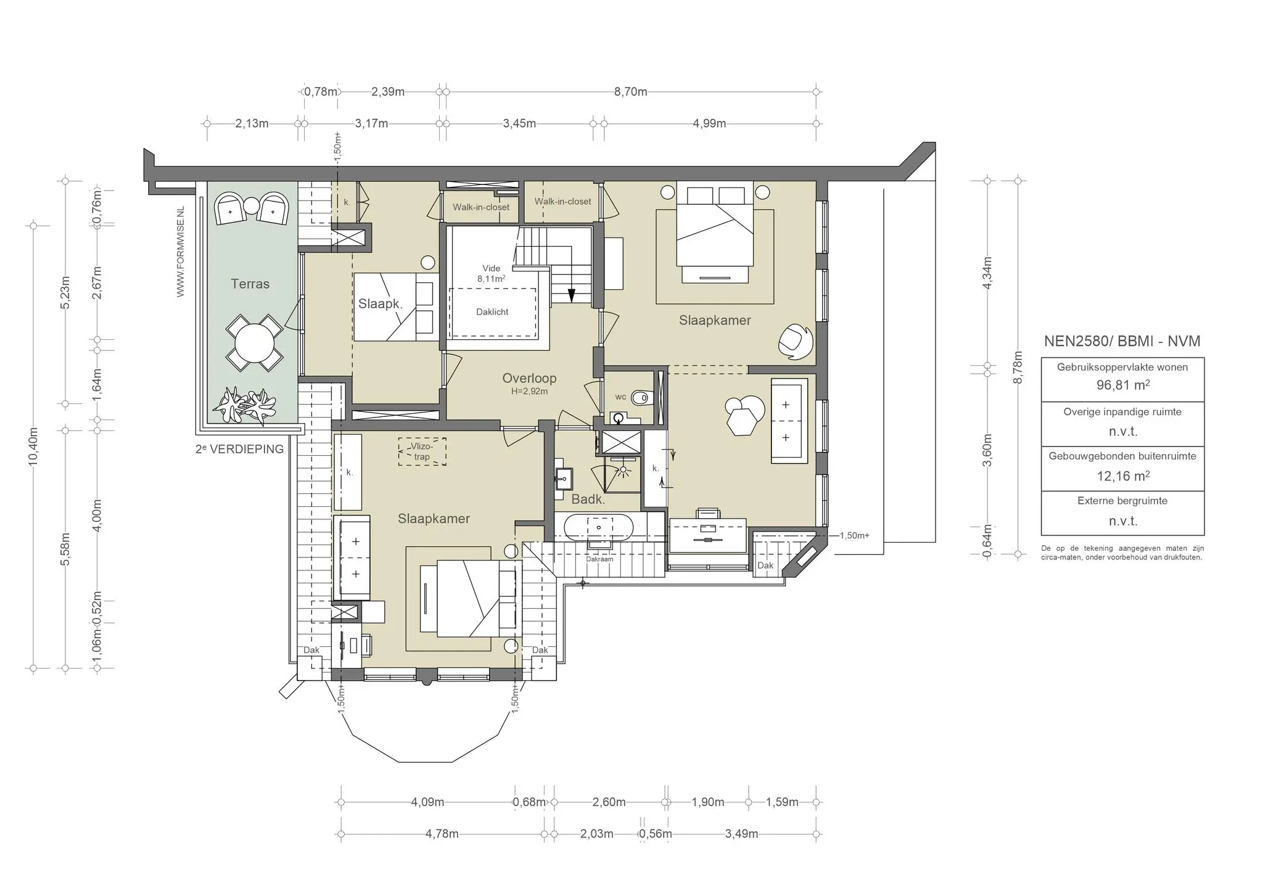
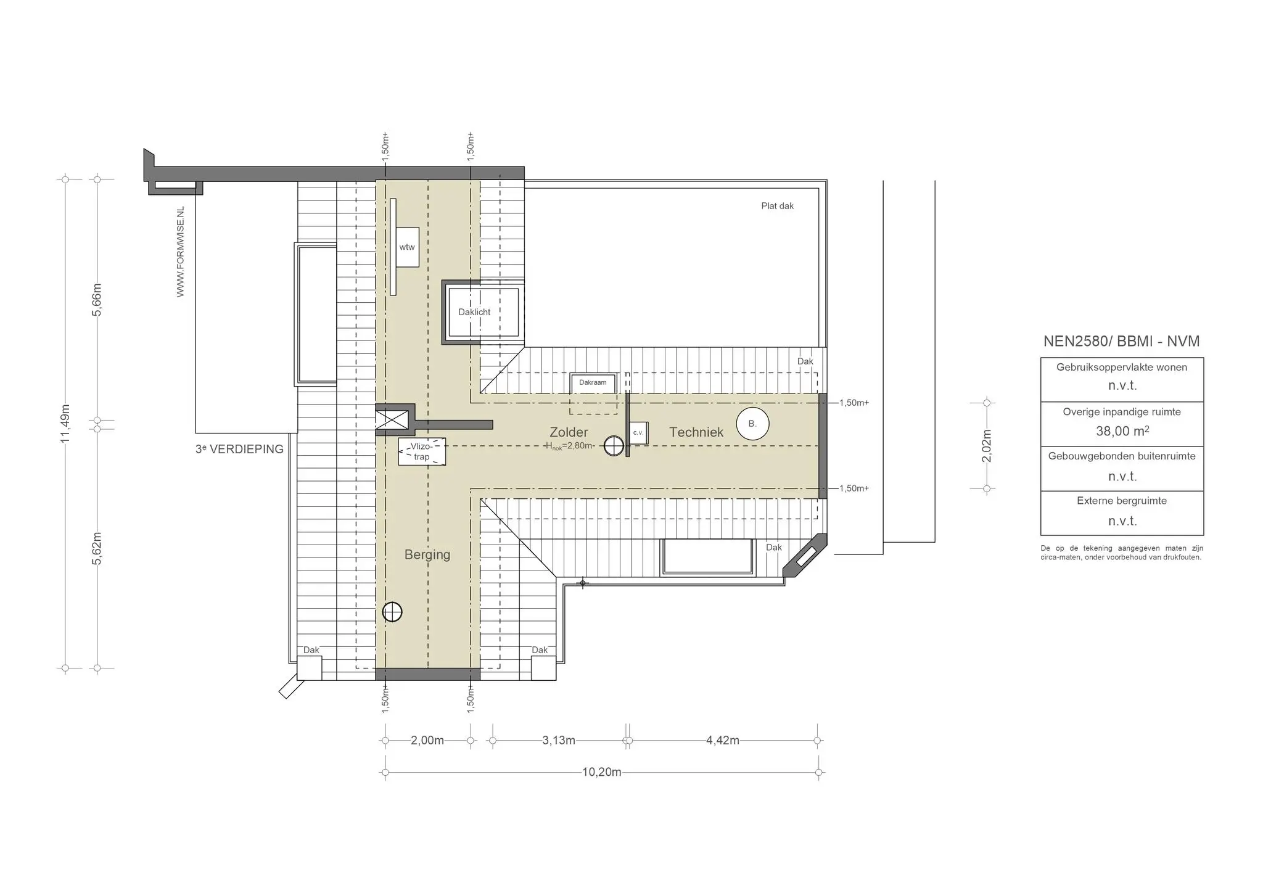
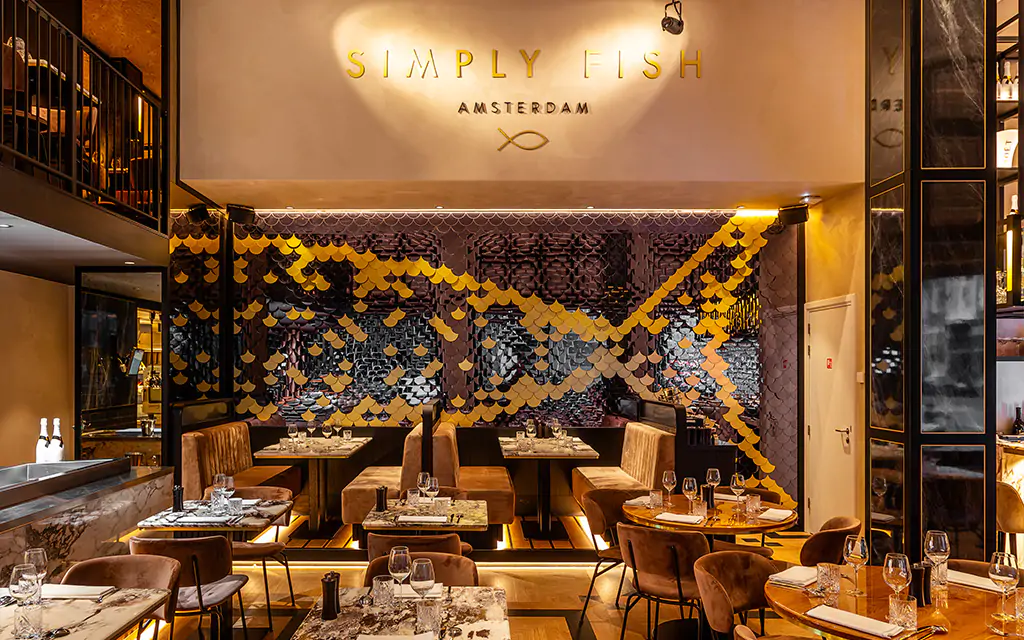
1075 EL Amsterdam
Simply Fish
Simply Fish is gelegen in Oud-Zuid aan de Koninginneweg. Zoals de naam al doet vermoeden is het restaurant gespecialiseerd in het bereiden van vis. Echtpaar Jan en Francis Rijk bezaten voorheen eenzelfde soort restaurant in Zeeland, een welbekende provincie voor overheerlijke vis en zeevruchten. Op het menu kan je onder andere fruit de mer, garnalenkroketjes, oesters en hun beroemde kreeftenbisque vinden.
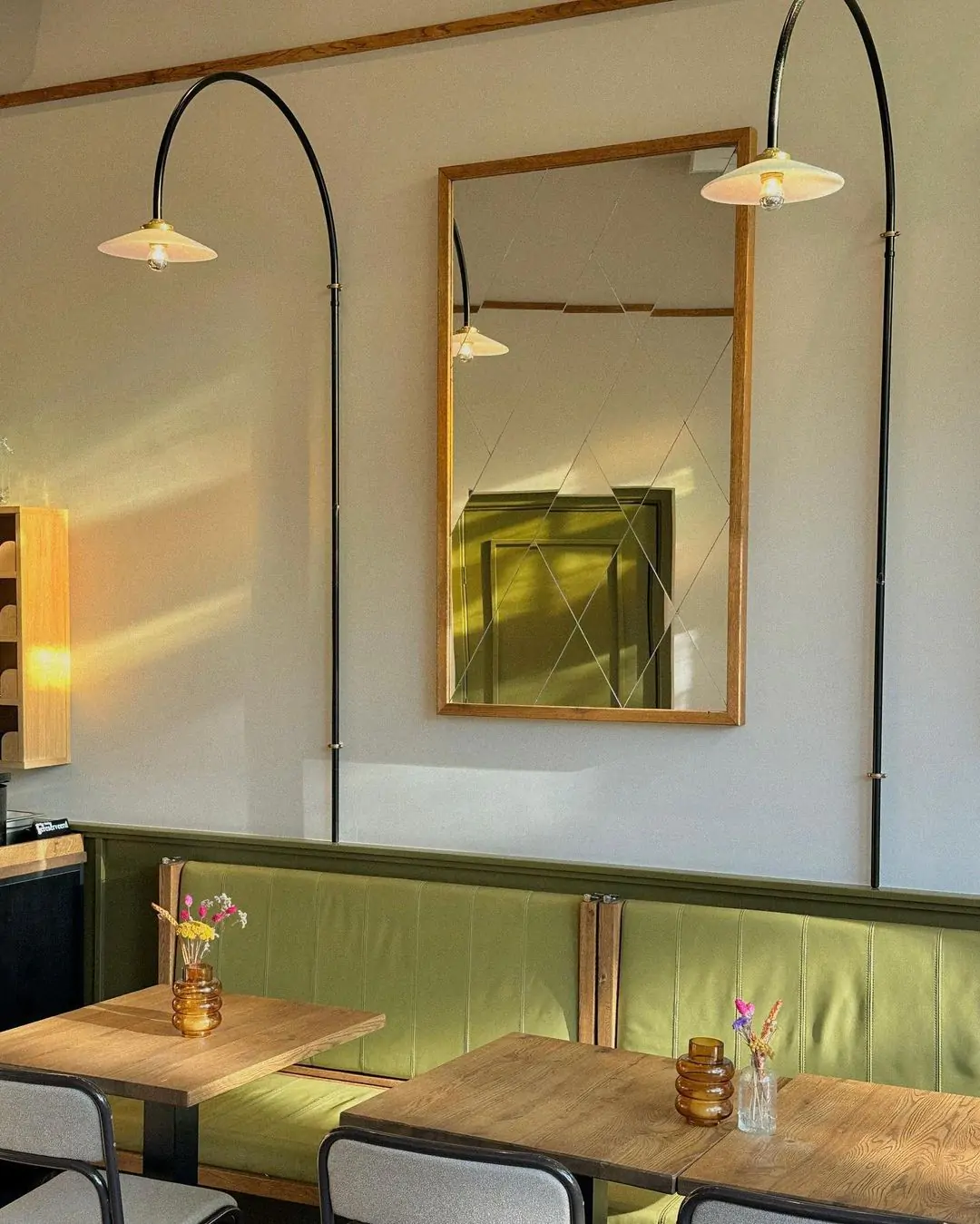
1075 BG Amsterdam
Juliette
In Amsterdam Zuid kun je bij Juliette genieten van ontbijt en lunch in de zon. Het menu is gebaseerd op verse ingrediënten van lokale leveranciers en wordt dagelijks samengesteld op basis van wat er op de markt beschikbaar is. Denk aan gerechten zoals de Porco Rosso: mortadella, stracciatellakaas, Spaanse guindillapepers en rode pesto. Voor het diner of een borrel kan je terecht bij buurman Bar Jules. De focus ligt op Zuid-Europese gerechten zoals pizzetta's, pata negra en geroosterde octopus.
1075 VW Amsterdam
Sotto Pizza
Sotto Pizza is één van de top 10 Italiaanse restaurants in Amsterdam. Het restaurant opende haar deuren in 2021, maar is sindsdien een begrip onder de pizza-liefhebbers. De diverse keuze is een weergave van de kundigheid van de koks, maar hun klassieke Margherita is onverslaanbaar. Het interieur heeft iets weg van een moderne Spaanse tapasbar, met een fijne sfeer. Je kan bij Sotto uitgebreid tafelen of snel een pizza eten aan de bar. Het personeel is behulpzaam en vriendelijk.

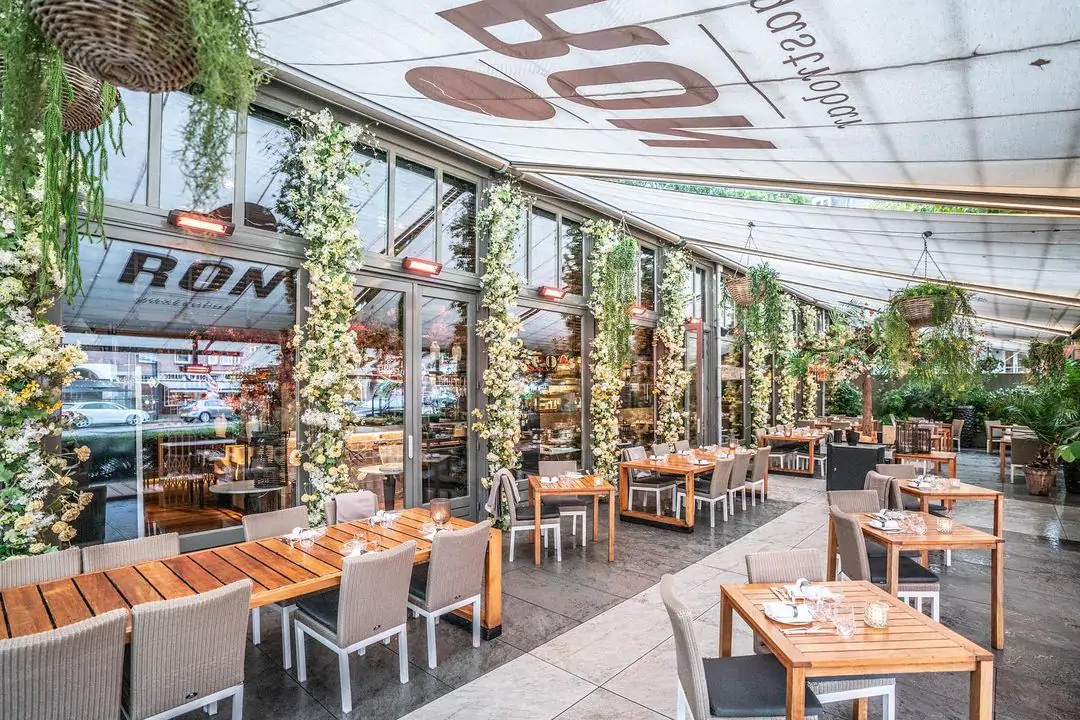




1075 BP Amsterdam
Ron Gastrobar (*)
Bij Ron Blaauw's eerste gastrobar in Amsterdam gaat een laagdrempelige sfeer hand in hand met een Michelinster. Stijl en gezelligheid komen samen voor een smakelijke ervaring. Van details tot amuses, cocktails, broodjes op tafel, nieuwe gerechtjes, heerlijke wijnen en attente service. Alles draait om het credo: "uit eten gaan moet een feestje zijn''.Voor BBQ-liefhebbers is er zelfs een apart gedeelte op de menukaart. Uiteraard ontbreken de klassiekers, zoals de spareribs "The Original," niet; een gerecht dat altijd zal blijven.

1075 XN Amsterdam
Restaurant Blauw
Aan de Amstelveenseweg ligt het Indonesische restaurant Blauw. In tegenstelling wat de naam doet verwachten, is het hele interieur rood. De rijsttafels bij restaurant Blauw zijn bij beide locaties identiek (Amsterdam en Utrecht), maar de rest van het menu is per vestiging uniek. De chefs stellen zelf hun ultieme authentieke Indonesische belevingen samen op basis van hun eigen inspiratie en invloeden.
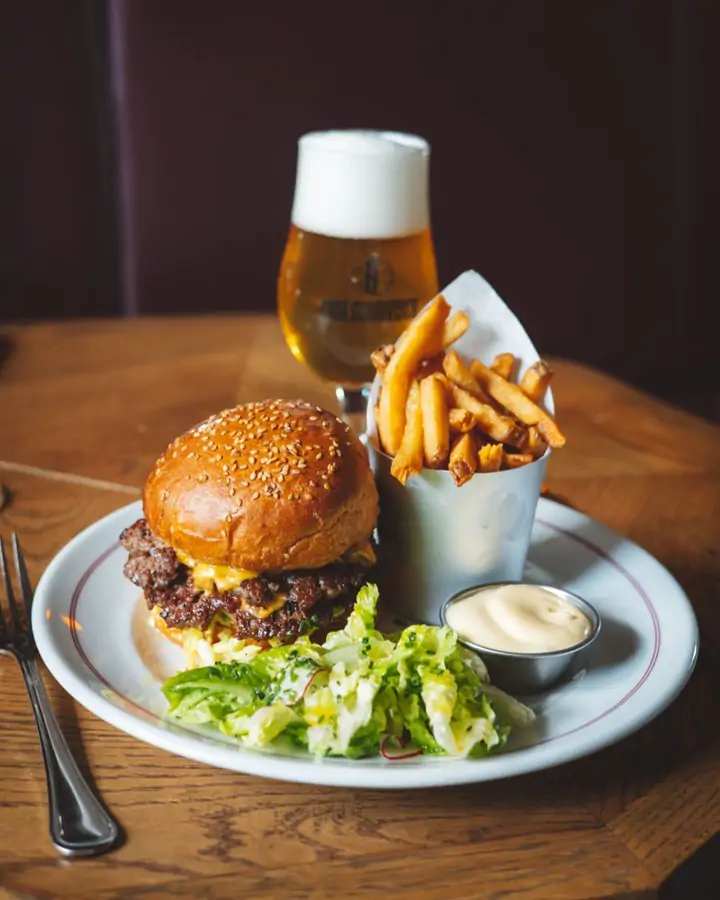
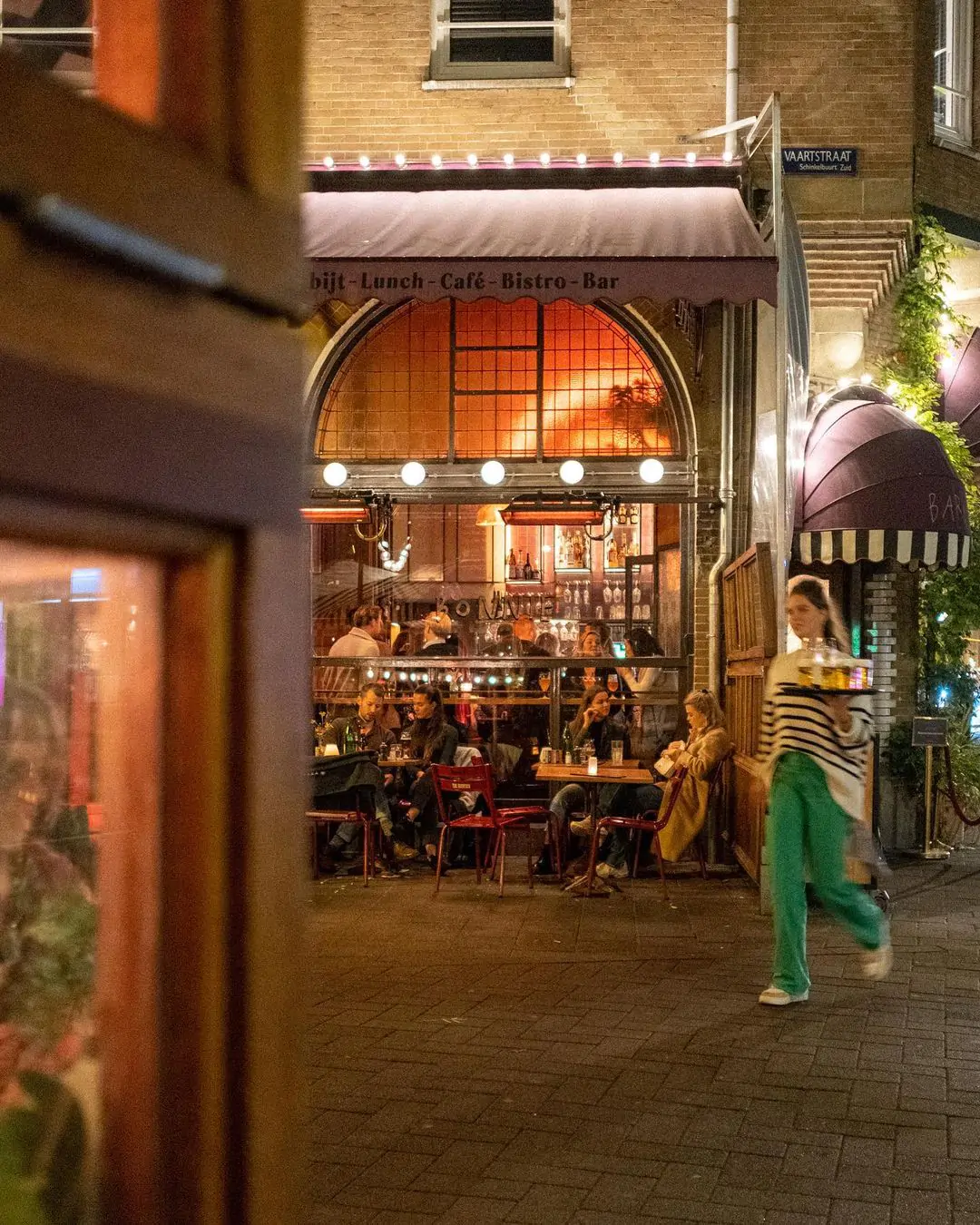




1075 XT Amsterdam
Bonnie
Bonnie, een charmante bistro gelegen in Amsterdam-Zuid. Bij Bonnie draait alles om genieten; van lekkere maaltijden tot zorgvuldig geselecteerde wijnen die perfect aansluiten. Vooral de Bonnie's double cheeseburger is een aanrader. De ambiance zorgt ervoor dat je je al snel op je gemak voelt. Een lunch hier kan gemakkelijk overgaan in een gezellige borrel, waardoor je het gevoel krijgt dat je eigenlijk helemaal niet meer weg wil.
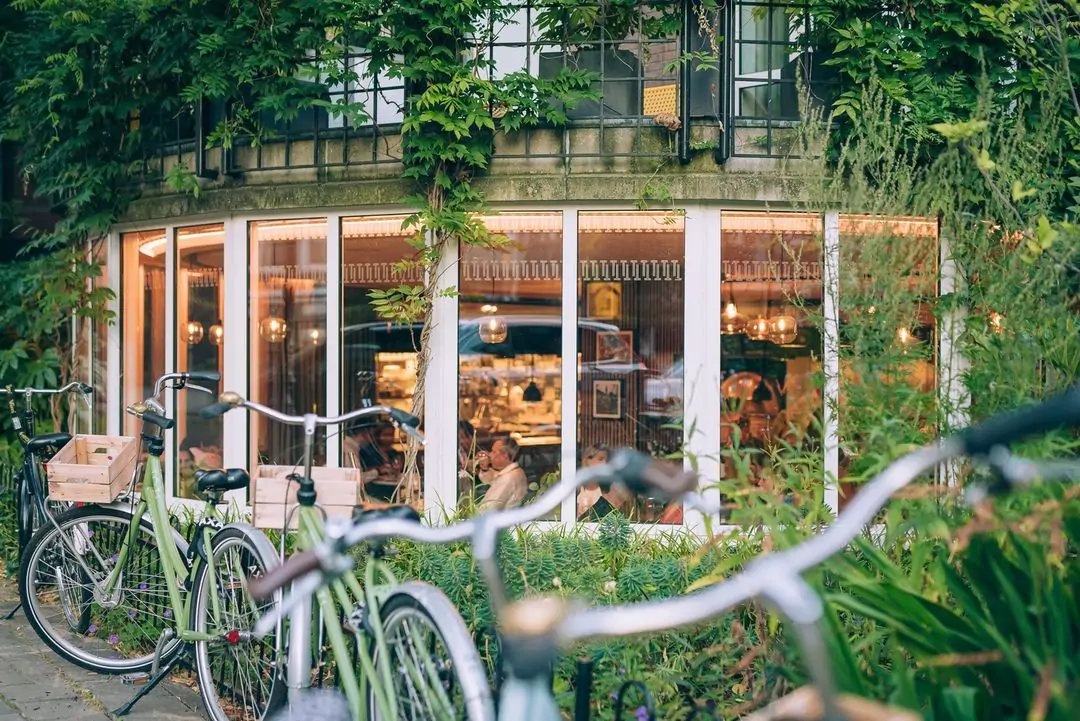
1075 CZ Amsterdam
Tozi
TOZI betekent in Venetiaans dialect ‘een groep vrienden’, en dat voel je direct als je binnenkomt. Het is net alsof je terecht komt in één grote familie. De kaart toont een selectie van kleine Venetiaans geïnspireerde gerechten om te delen, bekend als cicchetti. Met een Italiaanse wijnkaart en een cocktailbar met Italiaanse gins en negroni's.
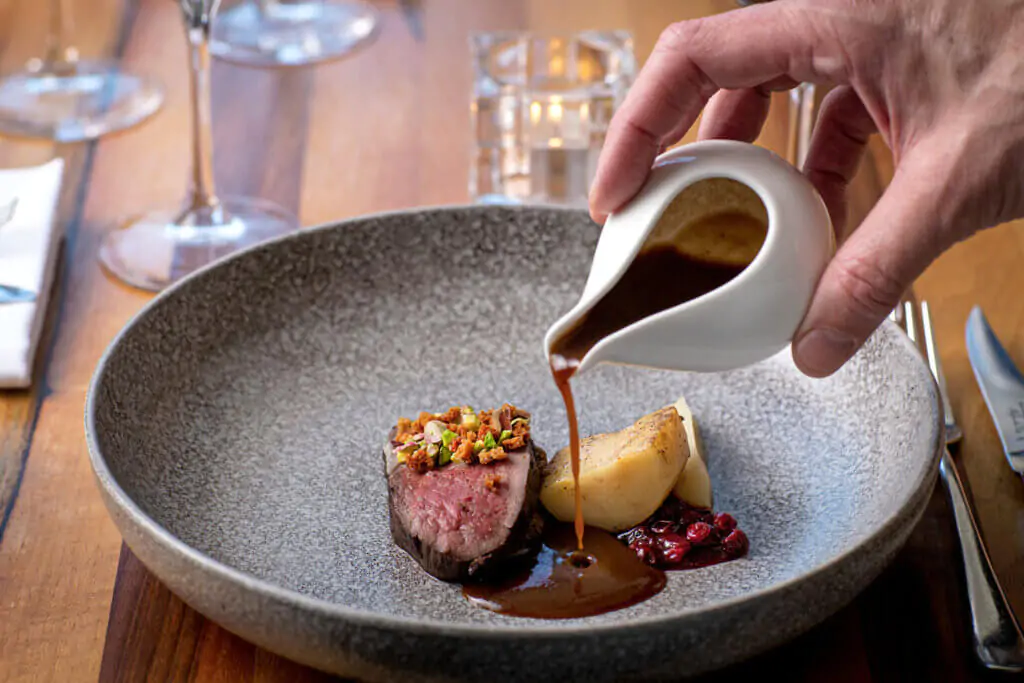
1054 LN Amsterdam
Adam
Alle gerechten zien er fraai uit, zonder overdreven gedoe. Ook de smaken doen zich gelden: eerlijk, spannend en in balans. Al snel in ons menu komen we een topper tegen: perfect gegaarde griet met een fris-ziltige oestervinaigrette, komkommerlinten, amandelcrème, een bite van gefrituurde vishuid en een saus van nori. Even tongstrelend: een perfect stukje lam van de Big Green Egg, bereid met chorizo en geserveerd met twee heerlijke sauzen.’
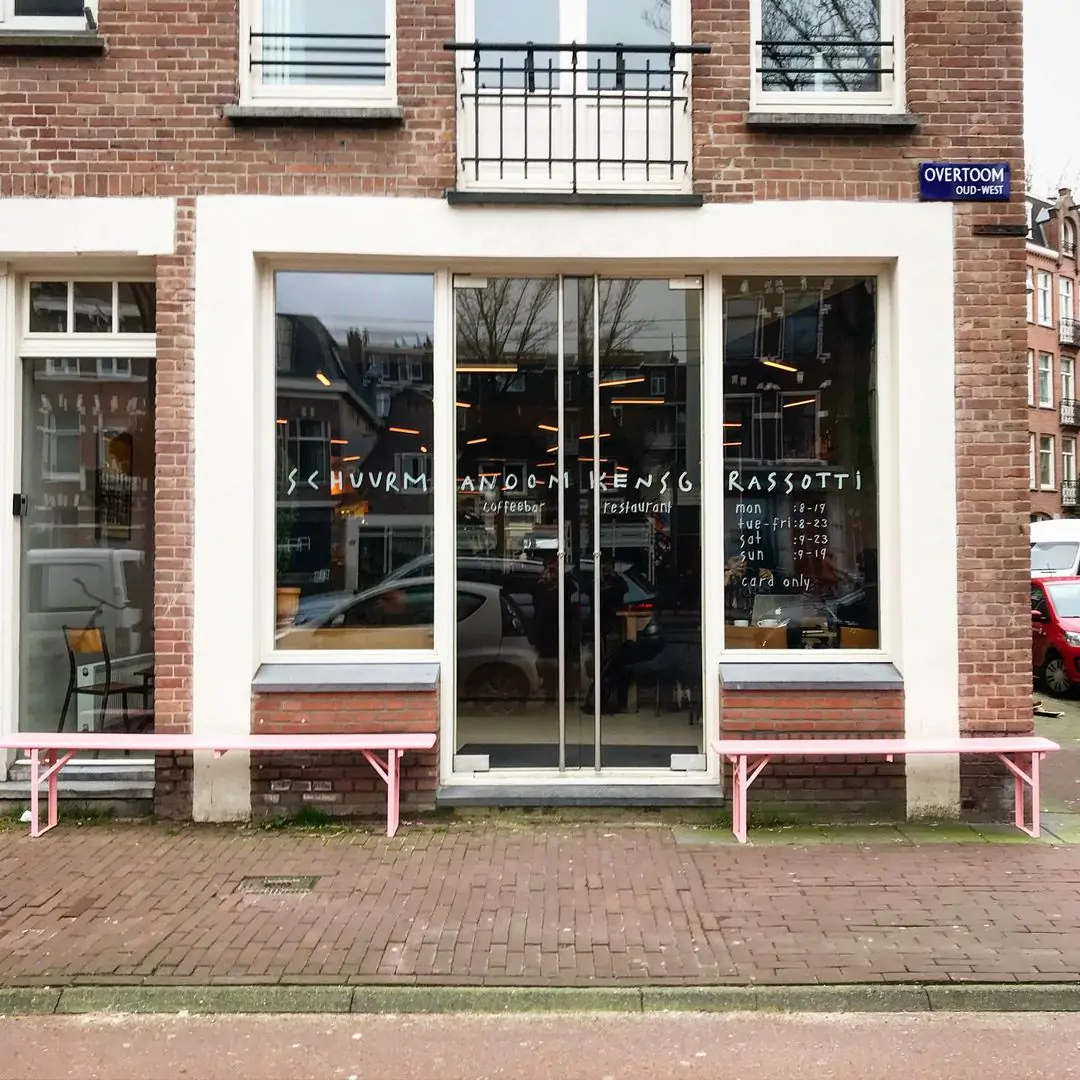





1054 LN Amsterdam
Schuurmanoomkensgrassotti
Bij Schuurmanoomkensgrassotti serveren ze heerlijke koffie van whitelabelcoffee en smakelijke hapjes. Ze hebben een geweldige selectie gebak, zoals de taart met frambozen glacé en de chocolademiso-koek. Ook hebben ze een lunchmenu met een mooie variëteit aan natuurlijke wijnen om van te genieten.
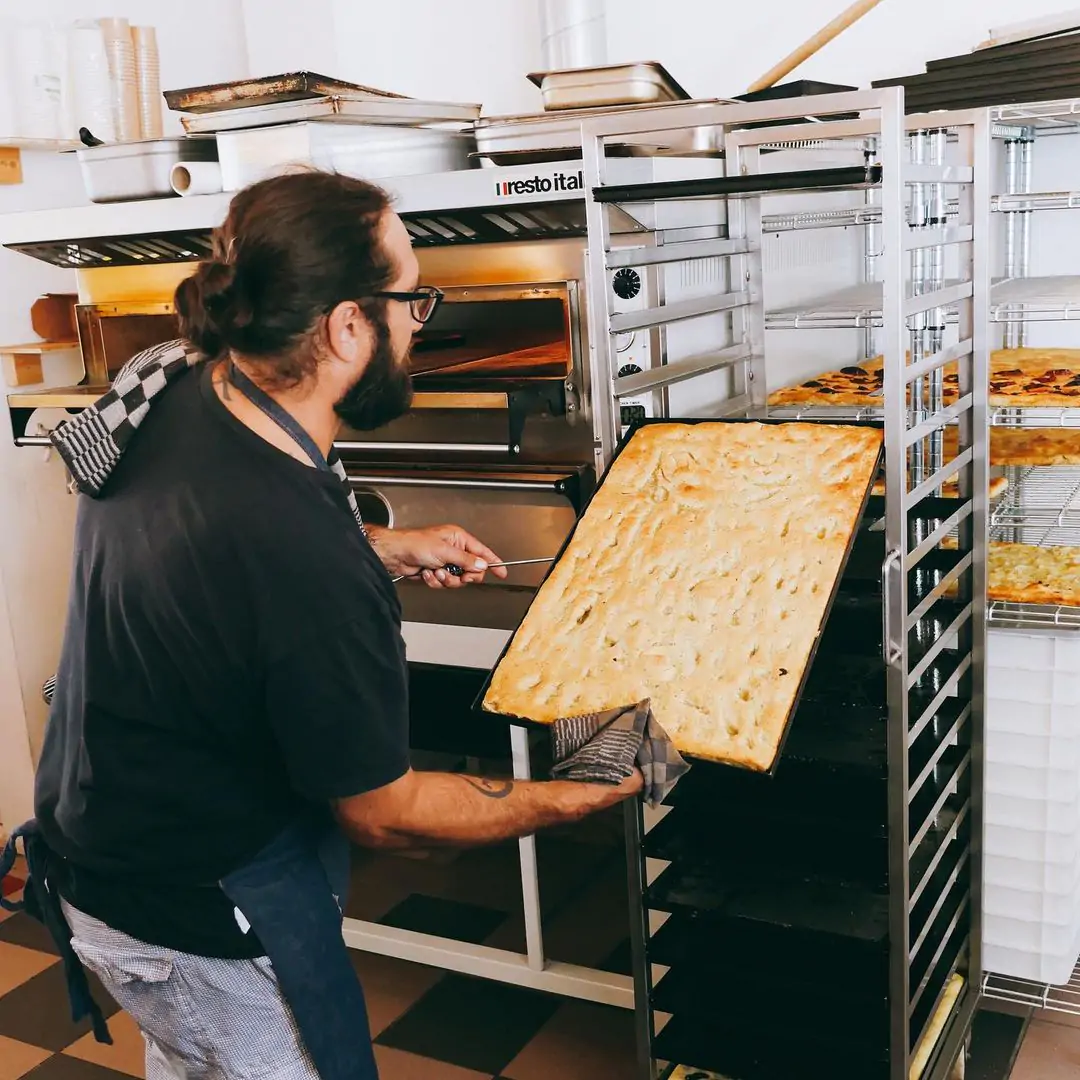
1054 KG Amsterdam
Focacceria
De Italiaanse Valeria Lucente vindt de Italiaanse restaurants in Amsterdam verrassend goed, maar ze heeft wel heimwee naar de smaken van thuis. Vooral de focaccia uit haar streek. Dit delicate platbrood, ongeveer twee centimeter dik, is luchtig, vettig en zo zacht als een wolk. In tegenstelling tot focaccia uit andere Italiaanse regio's heeft de genovese-variant geen knapperige, maar een zachte bovenkant. Dit komt door voor het bakken het deeg te bestrijken met olijfolie, water en zout. Vooral in Genua wordt focaccia genoten bij elk eetmoment en dat kan nu dus ook in Amsterdam.
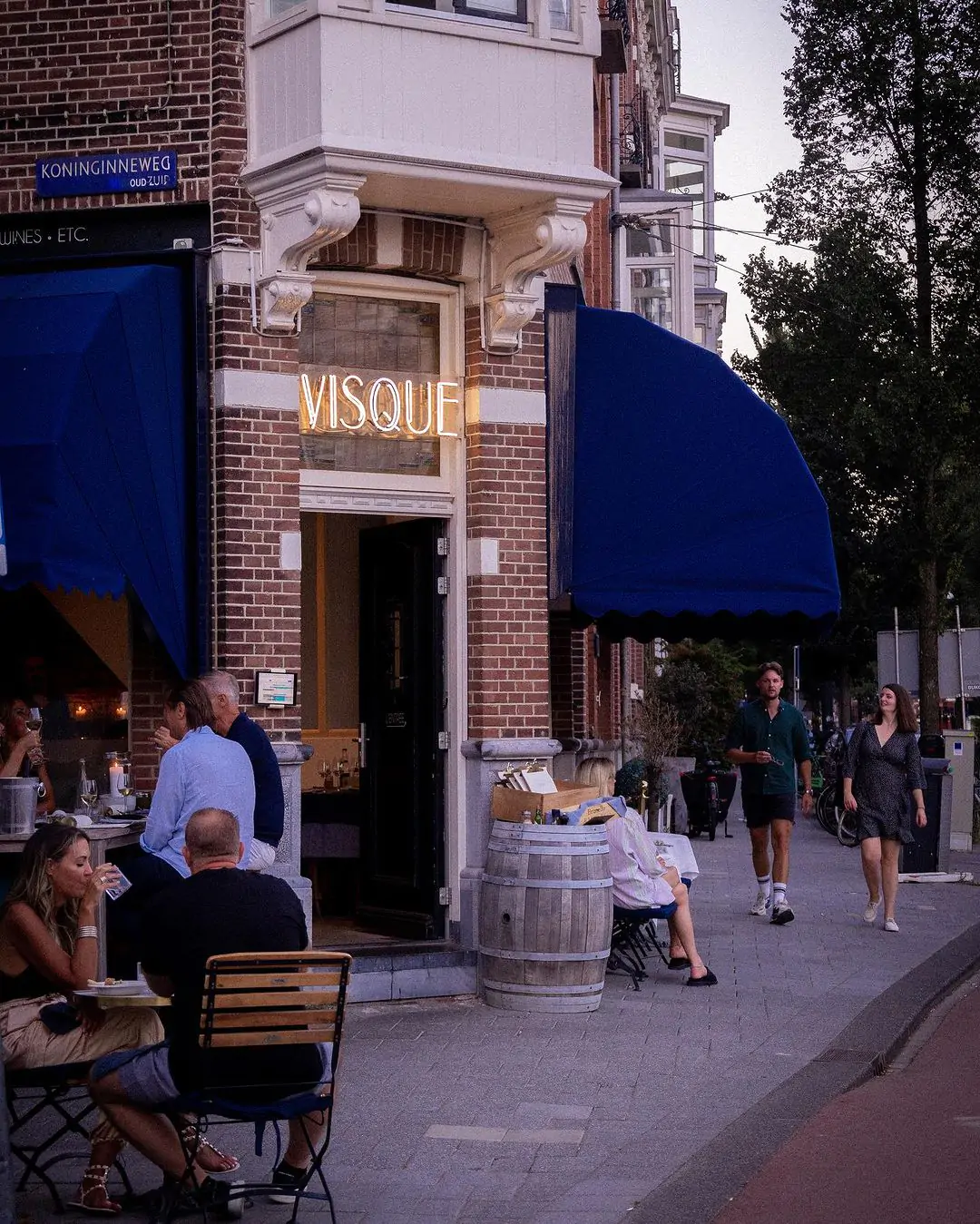
1071 HX Amsterdam
Restaurant Visque
Op het prachtige hoekje van Amsterdam Zuid bevindt zich Restaurant Visque, waar vis de hoofdrol speelt. Onze menukaart is flexibel en afhankelijk van de dagelijkse keuze voor de meest verse en smaakvolle producten. Chef Menno geeft een eigen twist aan eenvoudige Franse gerechten, zoals coquilles, Hollandse garnalen, sliptong en onze bekende Tuna Wellington.
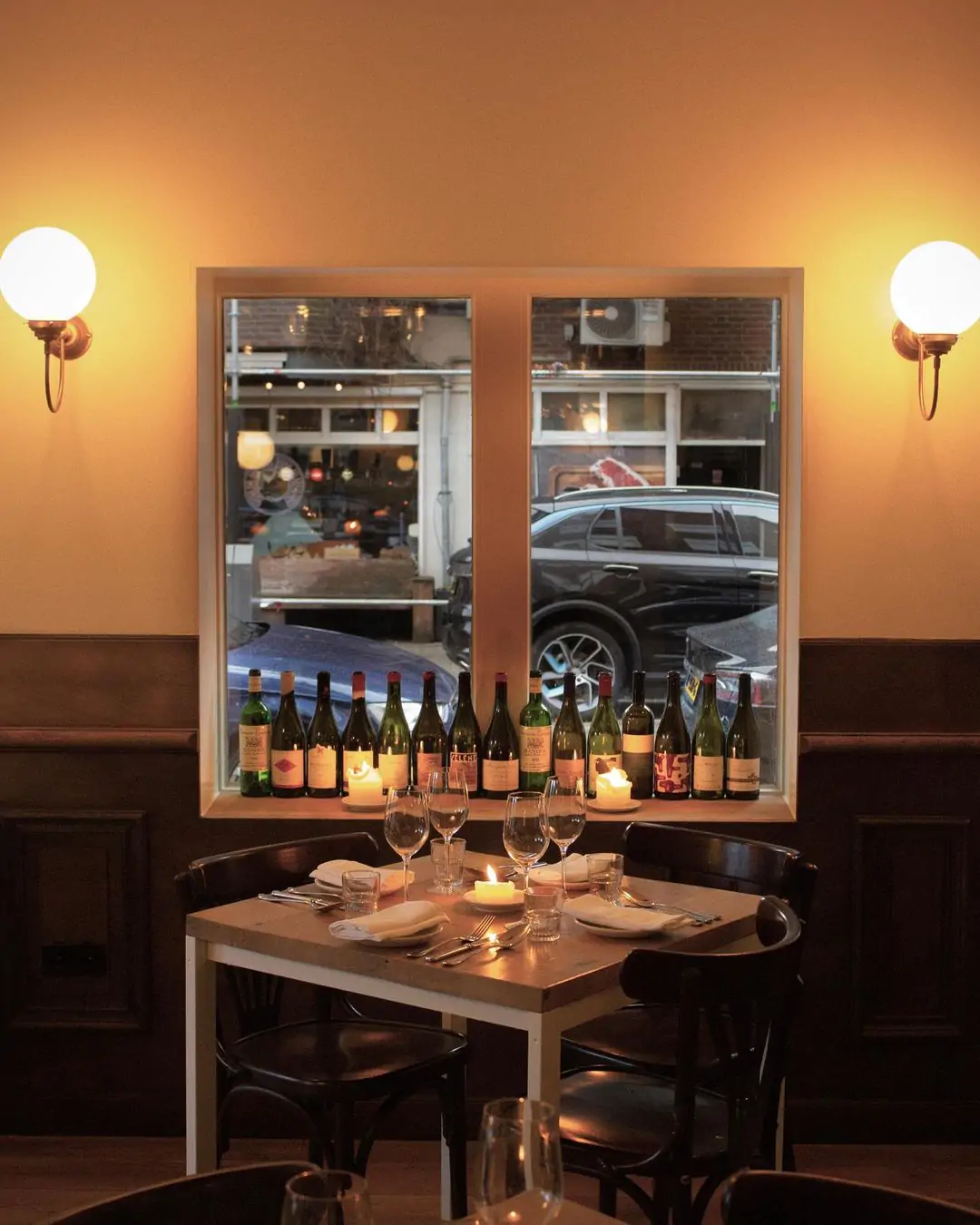
1059 CV Amsterdam
Café Maurits
Café Maurits, gelegen op het Hoofddorpplein in Amsterdam-Zuid, biedt een veelzijdige ervaring als bar, café en restaurant. Hier worden eigentijdse gerechten geserveerd, zowel à la carte als in een chefsmenu, zonder fratsen zoals schuimpjes of gelletjes, maar met de ambiance van een modern café. Het hoekpand beschikt over een aangenaam terras en een lichte, uitnodigende sfeer. Het interieur is smaakvol ingericht met veel houtaccenten en spiegels die de ruimte vergroten en verlichten. De verfijnde menukaart, samengesteld door chef Boy van Rijn, biedt diners een uitstekende culinaire ervaring, compleet met bijpassende wijnen.
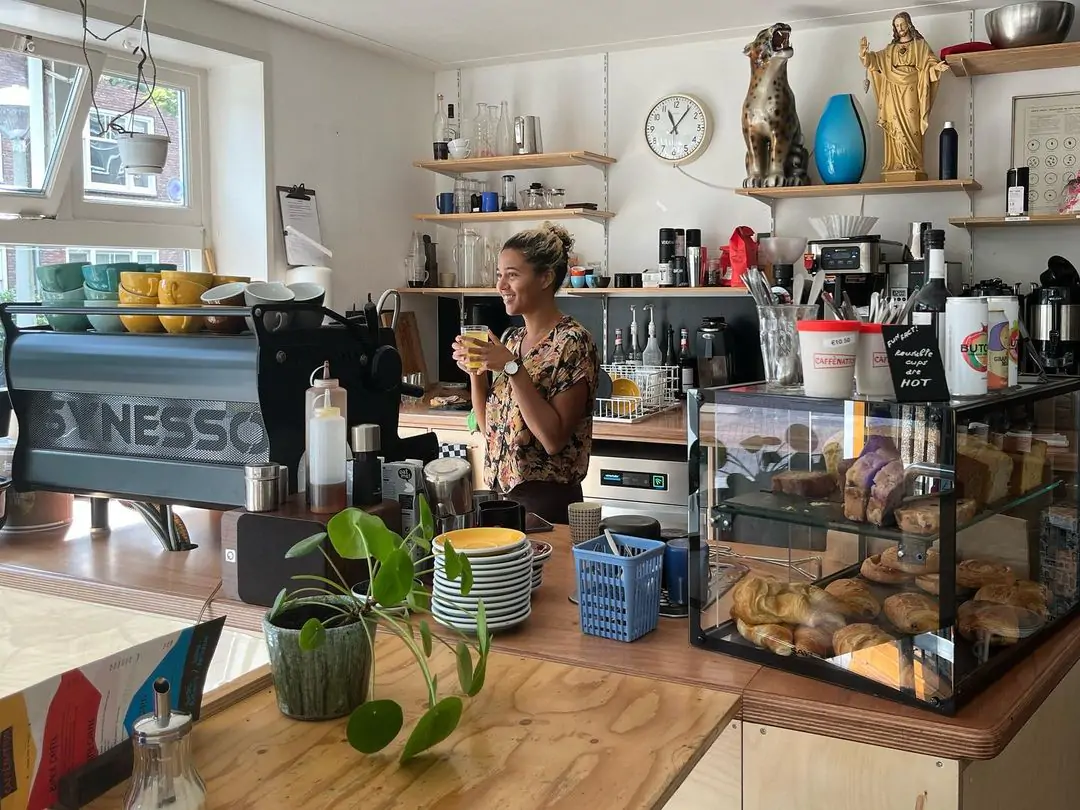
1058 KZ Amsterdam
Caffènation
De bekendste koffiebranderij van Antwerpen heeft nu ook zijn deuren geopend in de Schinkelbuurt van Amsterdam. De kenmerkende Belgische stijl van Caffenation is duidelijk te herkennen in de inrichting van de koffiebar, die uit twee verdiepingen bestaat en ruime zitgelegenheid biedt. Opvallende decorstukken zijn overal te vinden, maar de absolute blikvanger bij binnenkomst is de indrukwekkende espressomachine van Kees van der Westen. De koffie, bereid met de Synesso MVP Hydra-espressomachine is van goede kwaliteit en de sfeer is ontspannen. Bovendien biedt Caffenation wekelijks twee verschillende soorten verse bonen aan.
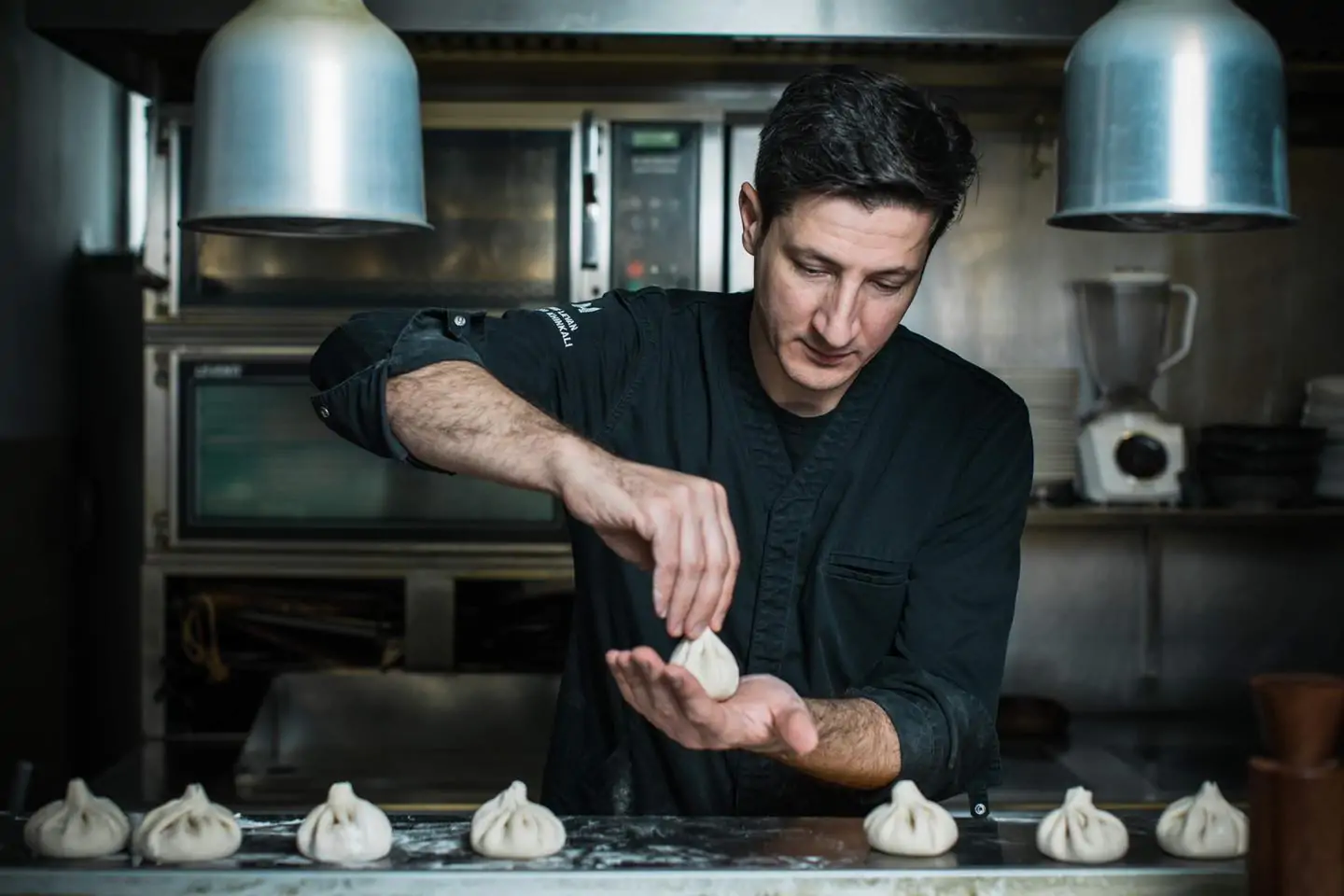
1071 GZ Amsterdam
Batoni Khinkali
In Nederland is de Georgische keuken helaas ondervertegenwoordigd, ondanks haar rijke en boeiende culinaire erfgoed. Gelukkig biedt Batoni Khinkali een introductie tot deze smaakvolle keuken. Dit restaurant, opgericht door de Georgische klarinettist Levan Tskhadadze, combineert zijn liefde voor muziek met zijn passie voor koken. Hier kunnen gasten genieten van Georgische klassiekers zoals khinkali, katsjapuri en lobio, evenals een veganistisch en vleesmenu, allemaal geserveerd met de kenmerkende Georgische gastvrijheid.
1054 TT Amsterdam
De Figurantenbar
Een buurtkroeg zoals die hoort te zijn; fijne bediening, leuke mensen, lekkere wijntjes en veel gezelligheid. Met de buurtbewoners voetbal kijken, aan een popquiz meedoen of naar livemuziek luisteren. Het aanbod is divers en gezellig.

1075 CE Amsterdam
Patisserie Linnick
Patisserie Linnick wordt bestierd door het Amstelveense koppel Linda en Nick. Zij leerden elkaar kennen in Patisserie Holtkamp en werden verliefd. In 2014 werd hun droom werkelijkheid: een eigen patisserie waar zij hun kunstwerkjes aan het publiek kunnen tonen. Met passie en ambacht werken zij elke dag aan de prachtige gebakjes en chocolade die zij vervolgens in de vitrines etaleren. Patisserie Linnick werkt met hoogwaarde ingrediënten zoals de Valrhona chocolade uit Tain-l’Hermitage in Hermitage. De heerlijke zoete traktaties van Patisserie Linnick zul je niet snel vergeten.
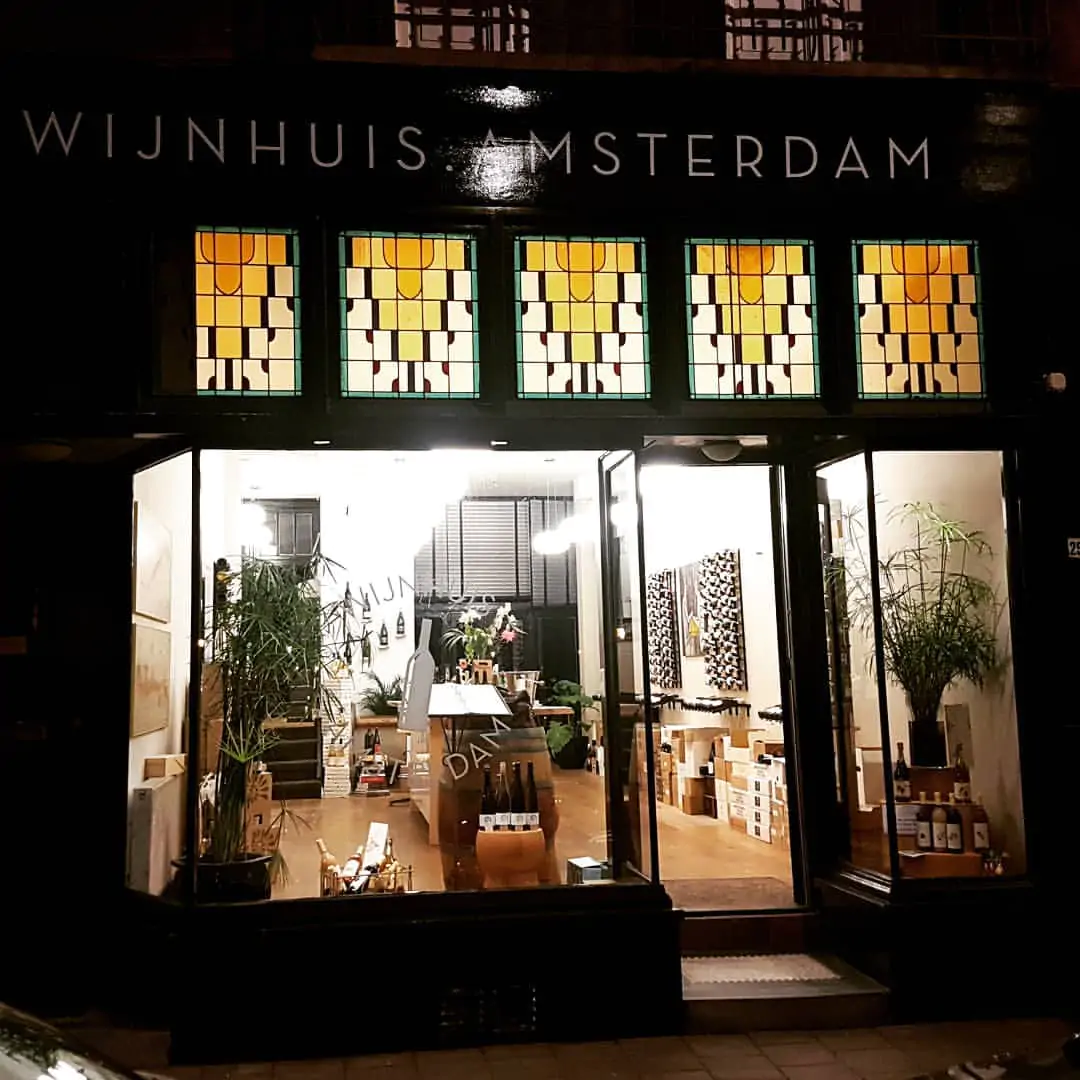
1075 CV Amsterdam
Wijnhuis Amsterdam
Hoewel ze bij Wijnhuis Amsterdam al meer dan 25 jaar professioneel wijn proeven en selecteren, is het wijnhuis in Amsterdam een vrij recente toevoeging aan hun verhaal. Na talloze proefsessies waren ze zo enthousiast over de Duitse wijnen dat ze maar al te graag de wijnen een platform wilden geven binnen Nederland. Zo openden ze in mei 2018 Wijnhuis.Amsterdam, met in eerste instantie slechts drie eigen importen uit Duitsland. Inmiddels vertegenwoordigen ze een indrukwekkend assortiment van twintig Duitse wijnmakers, drie uit Oostenrijk en één uit Luxemburg. Bij het selecteren van de wijnen is elegantie, de drinkbaarheid, lage alcoholpercentages en een minimale interventie in het productieproces belangrijk.
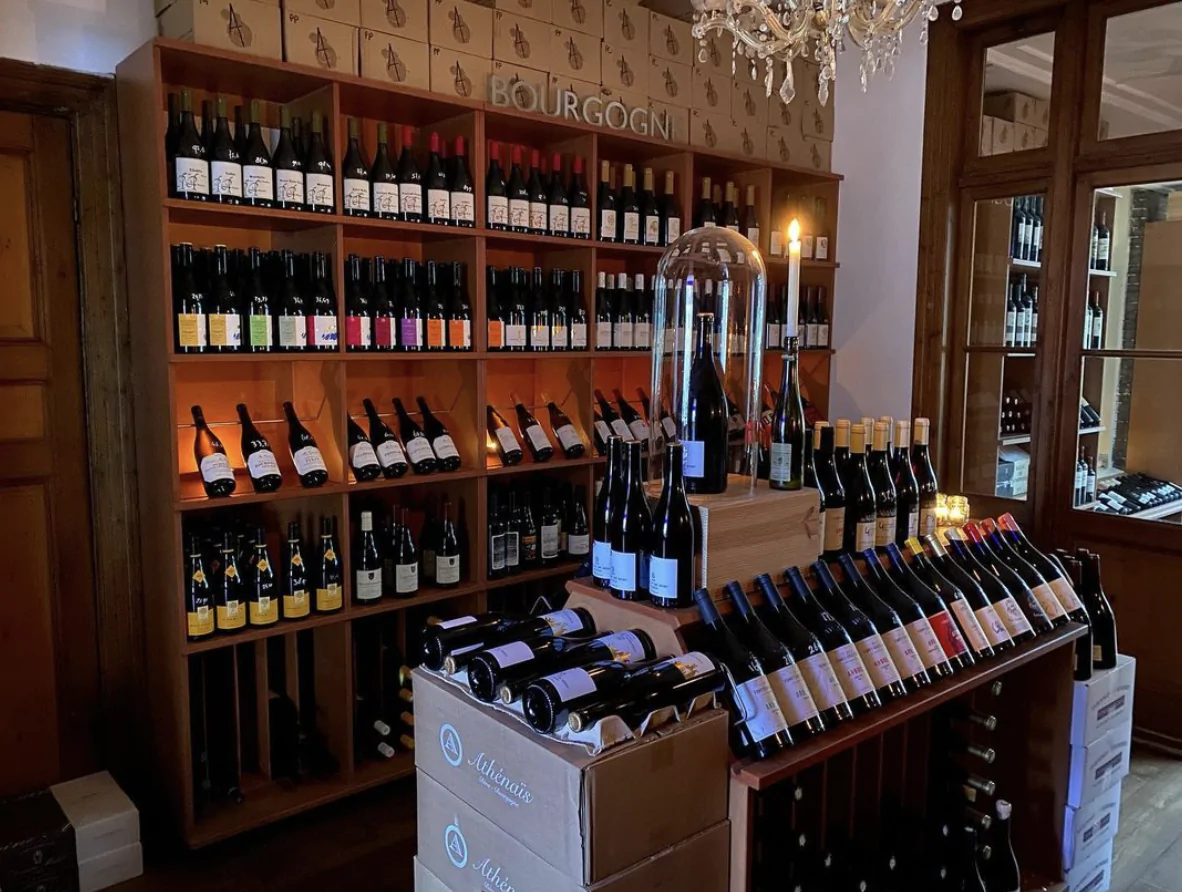
1054 JW Amsterdam
Chabrol
Al meer dan dertig jaar is Chabrol een gevestigde wijnwinkel in Amsterdam en omstreken. Chabrol is gegroeid van een kleine wijnwinkel in de buurt naar een importeur van unieke, organische wijnen. De wijnen worden met een passie voor wijn en het verhaal achter de wijn geselecteerd. Dat kan je bijvoorbeeld lezen in de nieuwsbrief waar ze over iedere wijn een verhaal schrijven zodat de echte wijnliefhebber alles te weten komt. Je kan bij Chabrol voor een hele brede variatie aan wijnen terecht, zowel voor een wijntje voor doordeweeks als een wijn voor speciale momenten.
1059 CT Amsterdam
Cow Project
Met het motto ‘bewust bourgondisch’ onderscheidt slagerij Cow Project zich van andere slagerijen. Het draait hier om lekker eten op een bewuste manier. De herkomst van het vlees is bekend en de slager draagt grote zorg voor een goed leven voor de dieren. Zo zijn de lammeren van Texel, de kip van de Blije Ilper en de varkens behoren tot de Porc au Grain varkens. Naast slagerij is het ook een delicatessenzaak met allerlei lekkere dingen zoals tapas.
1076 TB Amsterdam
Slagerij Zikking & Zoon
Slagerij Zikking & Zoon zit aan de Marathonweg en is een begrip in Amsterdam. Eigenaar Robert Zikking is een geboren en getogen Amsterdammer die samen met zijn vrouw in 1995 gepassioneerd en vol zelfvertrouwen een eigen zaak begon. Zoals hij zelf zegt: ‘Het is geen sprookje, maar een (h)eerlijke werkelijkheid die een geschiedenis heeft.’ De filet americain is gemaakt met het recept van een oude Jordaanse dam en niet te ontbreken is de nostalgische Amsterdamse ossenworst.
1075 CW Amsterdam
Teunis Veenema
Teunis Veenema is een pareltje in het hart van Amsterdam-Zuid. Aan de Koninginneweg kun je sinds 2009 terecht voor de mooiste boeketten en planten. Teunis Veenema is geen doorsnee bloemenwinkel maar een winkel waar met je mee wordt gedacht om het mooiste resultaat te behalen zowel particulier of zakelijk. Daarbij biedt hun website de mogelijkheid om geheel gepersonaliseerde boeketten te bestellen voor uzelf of voor anderen.
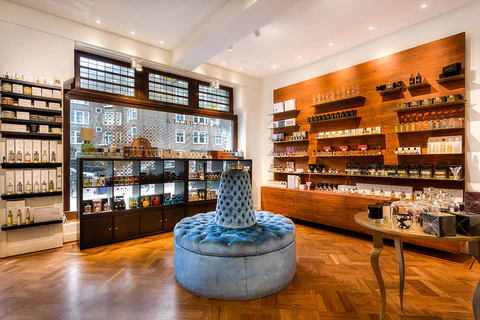
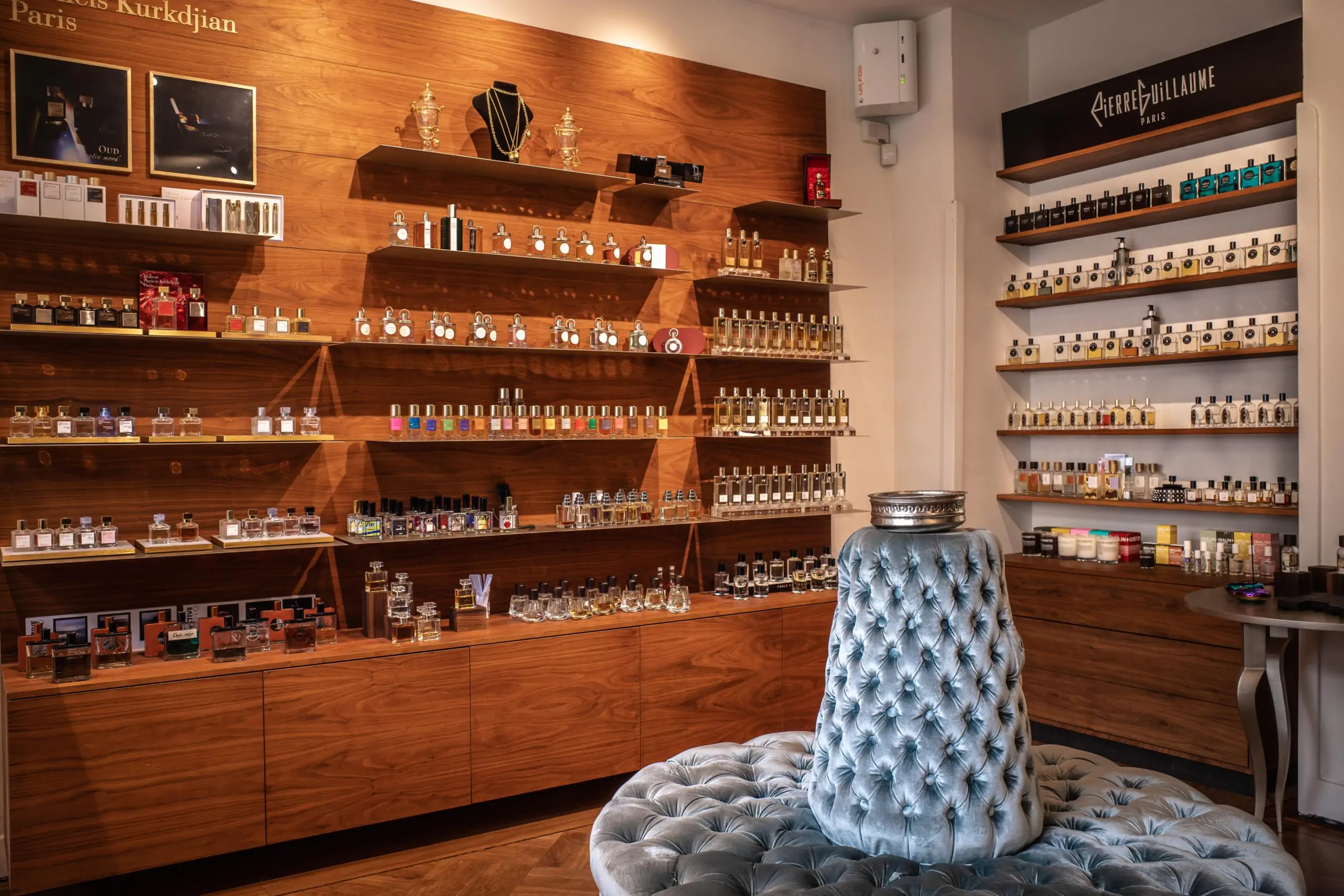




1075 NC Amsterdam
Perfume Lounge
Bij de ‘Perfume lounge’ richten ze zich op het maken en adviseren van geuren voor bedrijven en organisaties en wat reuk kan toevoegen aan een merk of organisatie. Daarnaast hebben zij een winkel met een assortiment van de meest bijzondere parfums van de wereld, waar zij ook persoonlijk geuradvies geven. Advies voor op de huid of in huis. Volgens de experts voegt geur iets toe wat niet zichtbaar en tastbaar is. Je kunt geur op verschillende manieren inzetten in een ruimte. Het begint natuurlijk eerst dat het er niet negatief mag ruiken. Er zijn best wel veel ruimtes waar je het riool of sanitair ruikt, waar veel gerookt is of waar de afzuiging niet goed is en het naar eten ruikt. De meeste simpele manier van geur in huis is dat het schoon ruikt. Veel mensen associëren schoonmaak of wasmiddel met een schoon, opgeruimd en verzorgd huis. Daarnaast kun je de ambiance aanzetten. Net zoals met licht en muziek kun je de sfeer verzachten of versterken. Je kunt het heel huiselijk laten ruiken of juist heel modern. Landelijk of artistiek. Of juist heel minimalistisch of intiem.
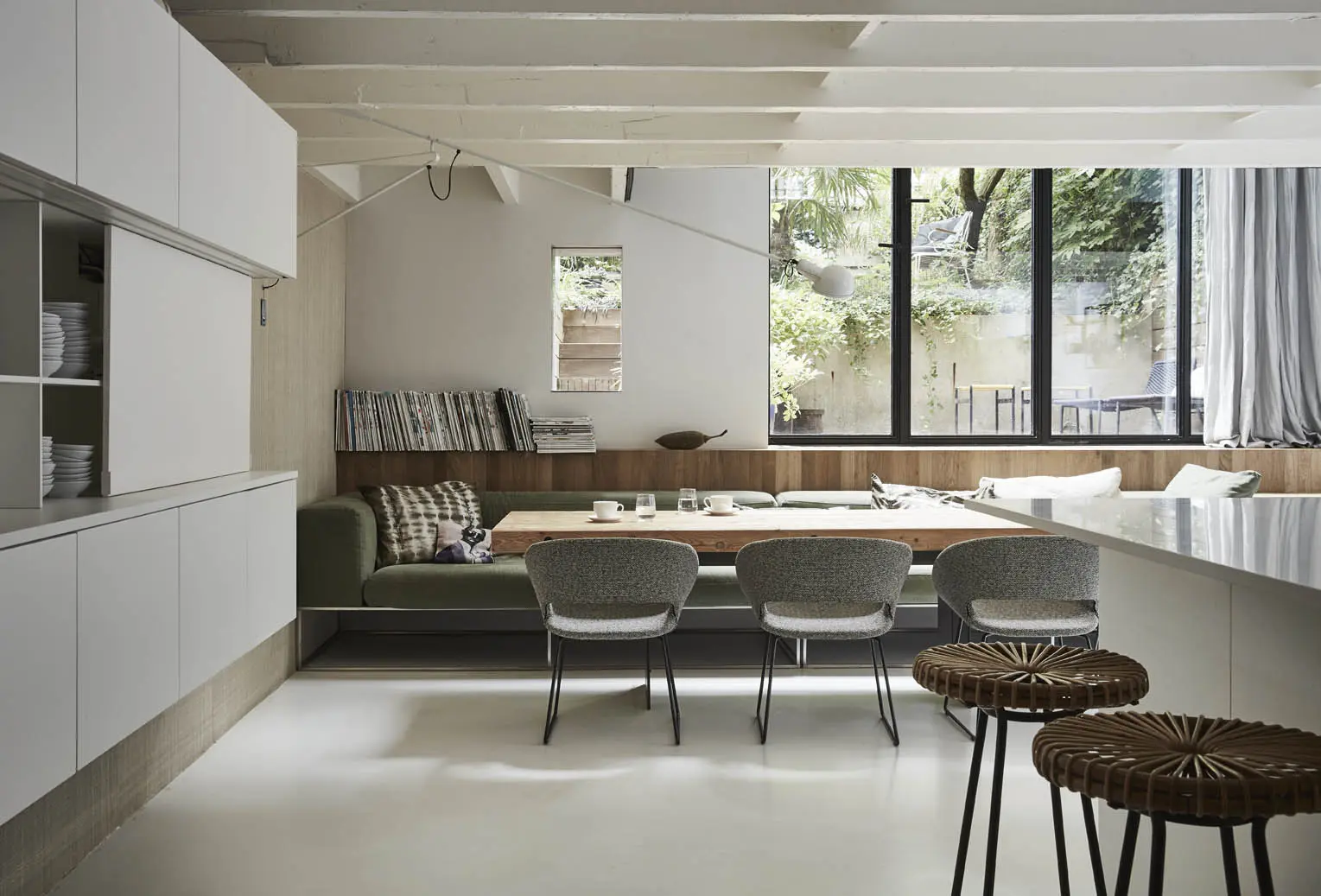
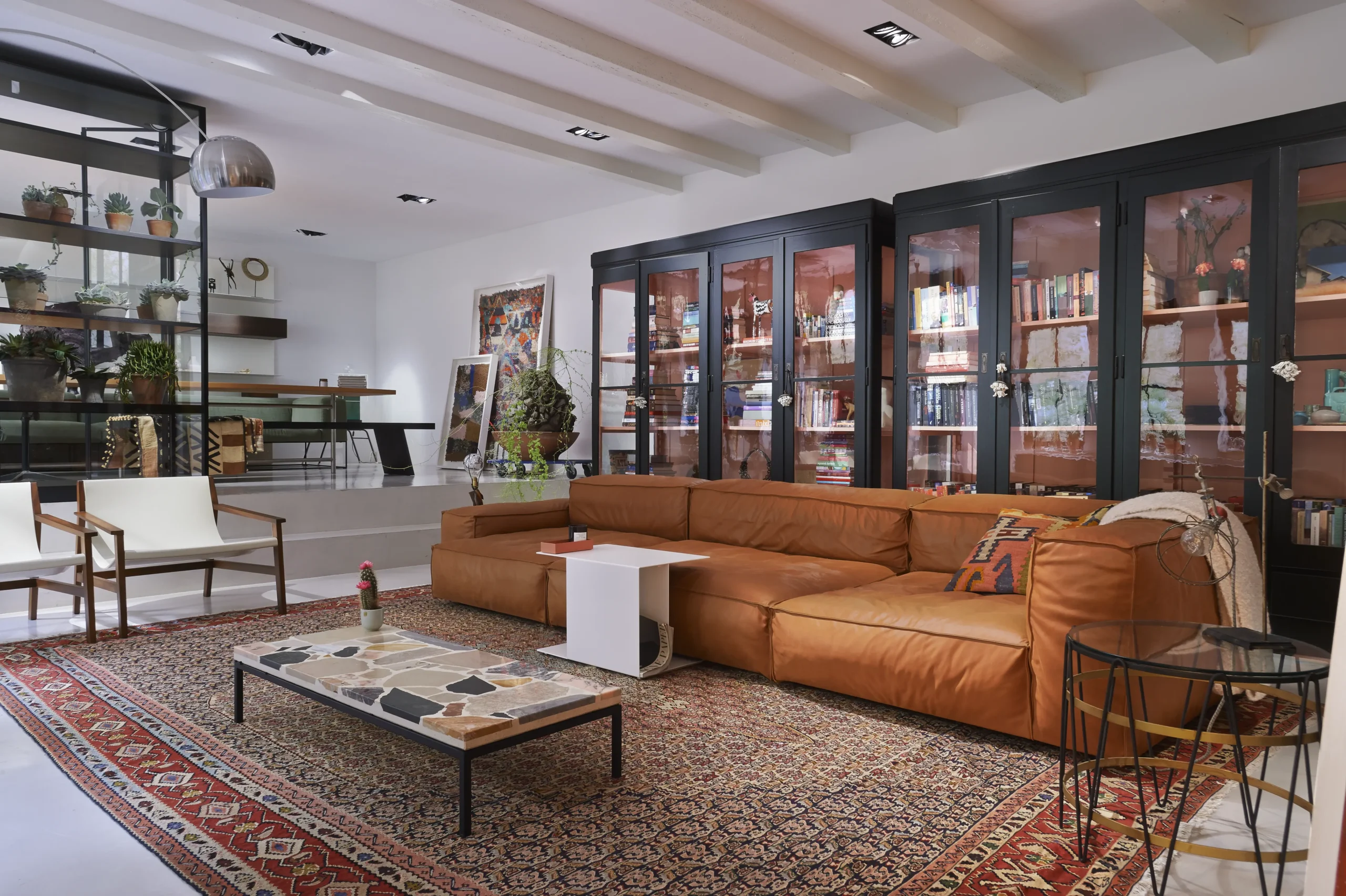




1075 XH Amsterdam
DIS Studio
DIS Studio is een designbureau, interieurwinkel en showroom in één. DIS Studio is opgezet door Daniela Germone en Dis Abhelakh. Zij werkten beide voor het Italiaanse interieurmerk Boffi en zijn sinds 2004 samen eigenaar van een eigen studio in Amsterdam. Je kunt bij DIS Studio terecht voor interieusdesign voor je hele huis; van keukens tot stoelen tot tafellampen. Hoewel Daniele en Dis graag werken met strakke Italiaanse designs en natuursteen worden kleine imperfecties niet vermeden. Volgens hen zorgen juist die kleine imperfecties voor een warme en huiselijke sfeer. In de showroom van DIS Studio worden uitsluitend producten getoond van Italiaanse merken. Het is ook de enige plek in Nederland die producten van het merk Boffi verkoopt.
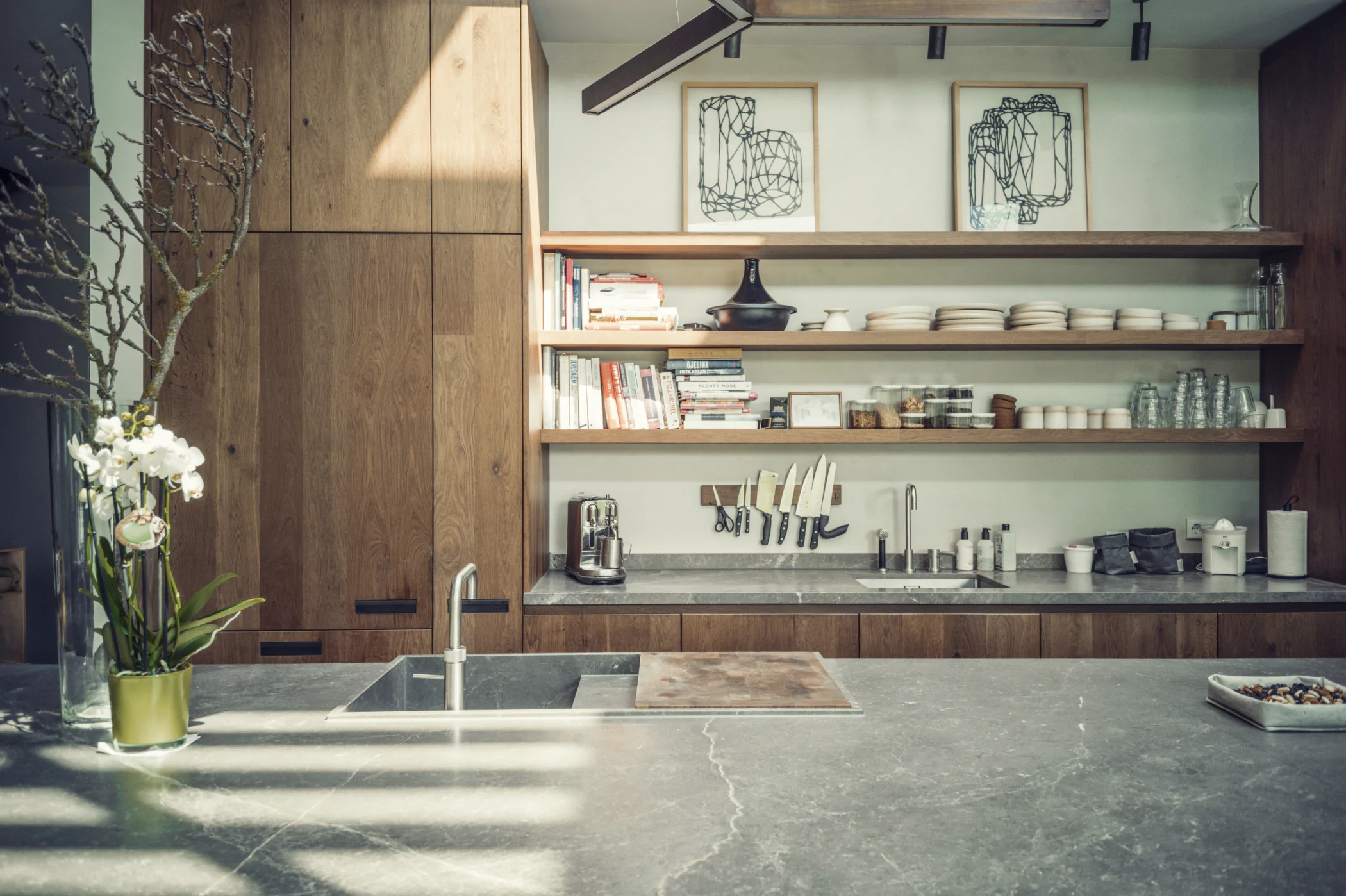
1054 MC Amsterdam
Eginstill
Eginstill is een bijzonder collectief, gespecialiseerd in interieurdesign. Het grote team aan leden, van ambachtsmannen tot aan de creatief leider Frans Pahlplatz, voorziet enthousiastelingen van workshops waarin alle interieur wensen waar kunnen worden gemaakt. Deze processen worden zo duurzaam mogelijk gemaakt, door het gebruik van recyclebare materialen zoals staal en hout van een familiebedrijf in Finland. Eginstill wil het liefste alle projecten zo uniek maken als hun klanten en dit doen ze met passie. Ook voor de lekkere bak koffie kan je hier goed terecht en er is genoeg om tijdens het nuttigen naar te kijken!
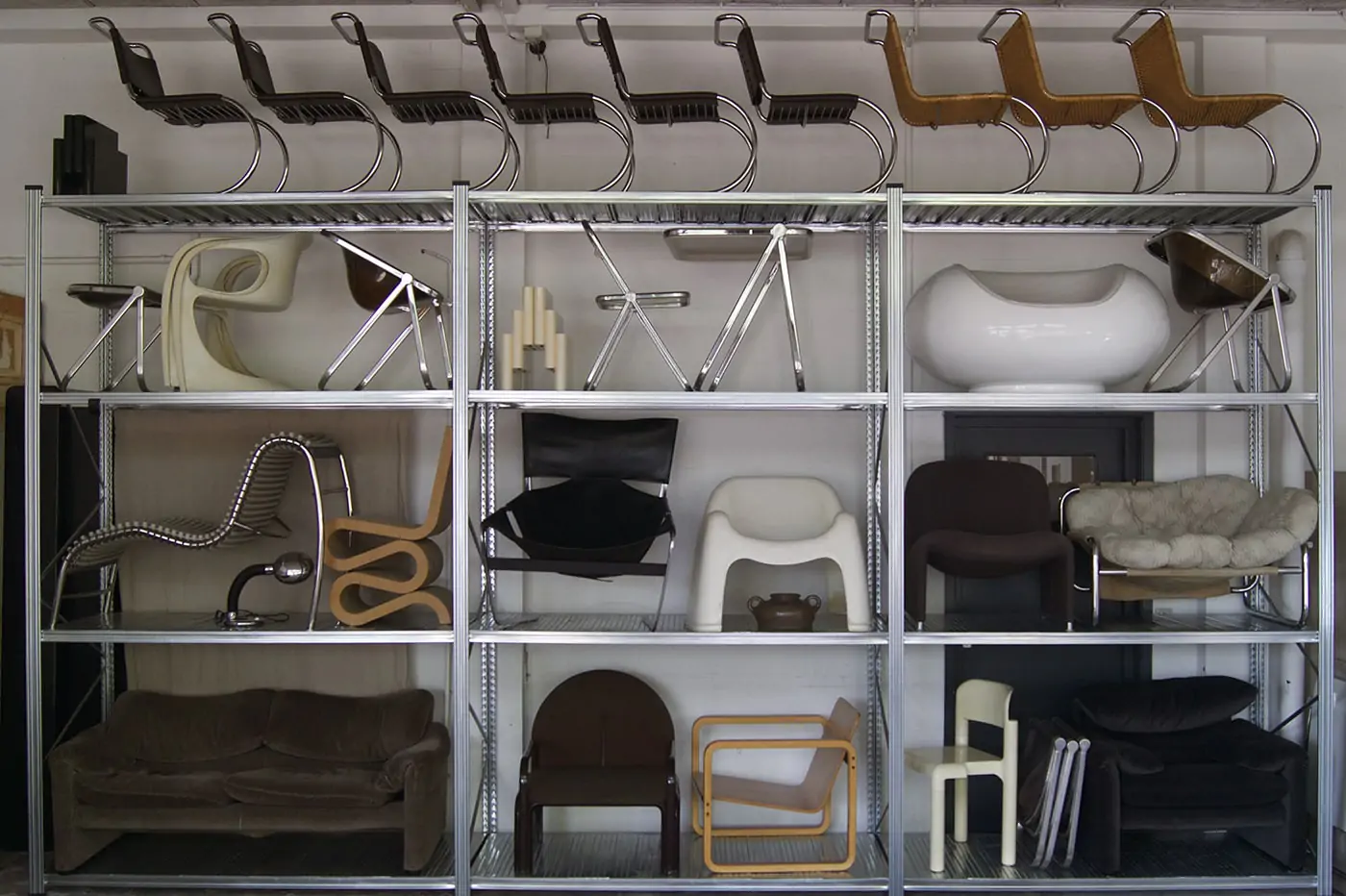
1054 TS Amsterdam
Studio 3000
Studio 3000 is een multifunctionele creatieve ruimte. De studio is opgericht in 2020 door Nurcan Tuzkapan en is gevestigd lang de Derde Kostverlorenkade. In de studio worden design meubels getoond, verkocht en verhuurd. Naast vintage designmeubels vind je hier ook een fotografiestudio. Op haar instagramkanaal houdt Nurcan haar volgers op de hoogte van haar nieuwste vondsten en geplande event. Als je geïnteresseerd bent in creatieve projecten en design, is het zeker aan te raden om het platform van Nurcan in de gaten te houden.
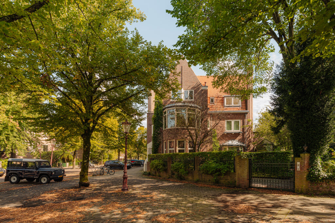
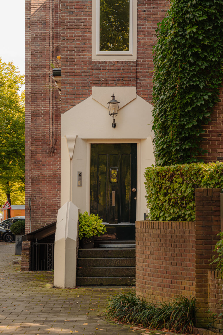
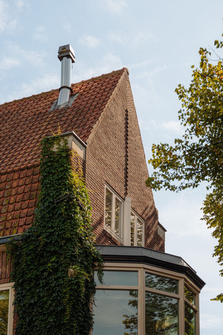
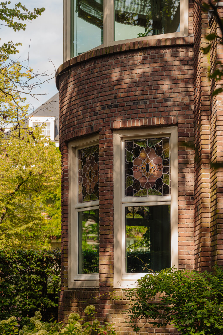
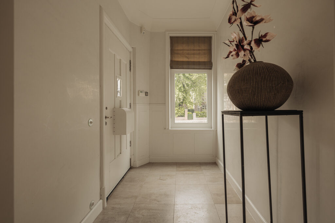
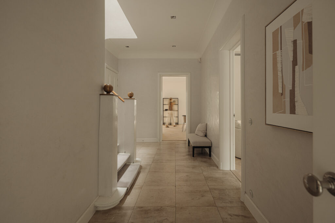
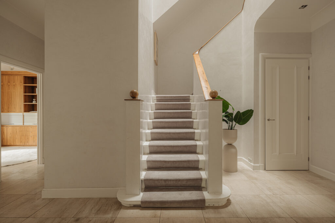
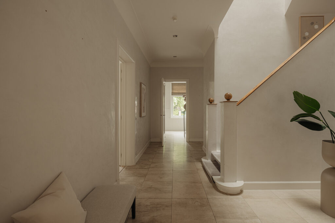
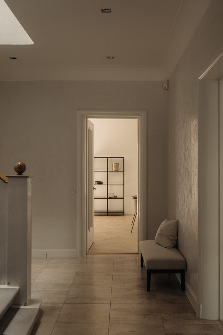
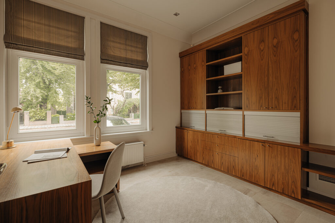
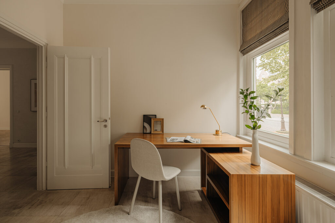
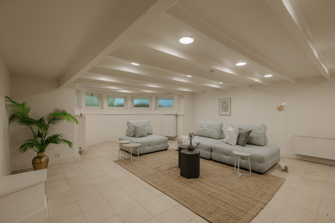
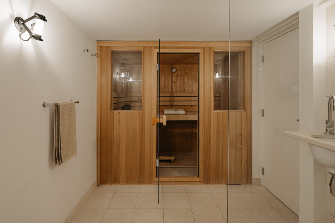
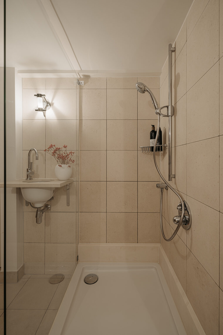
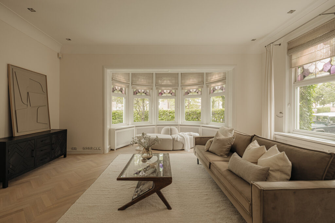
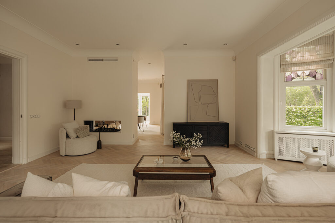
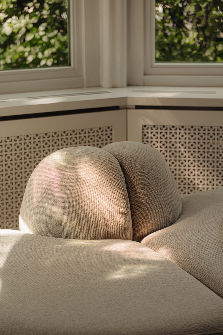
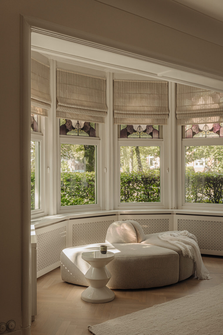
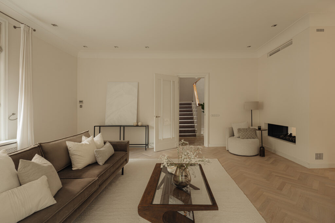
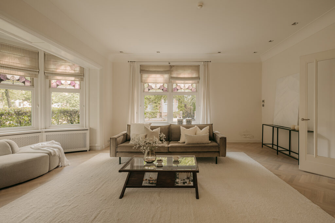
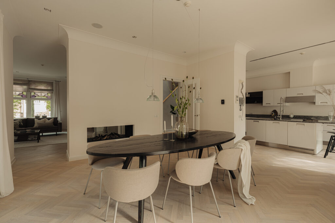
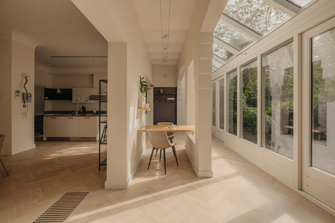
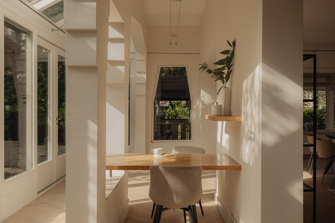
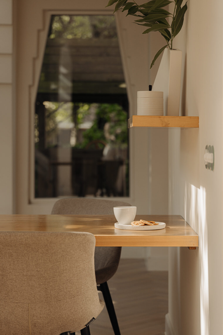
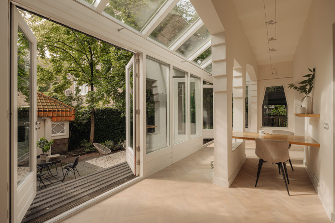
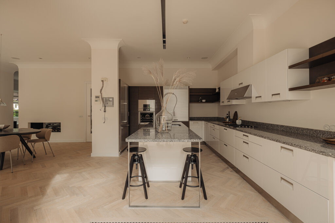
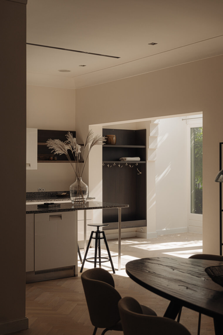
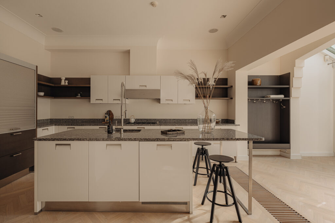
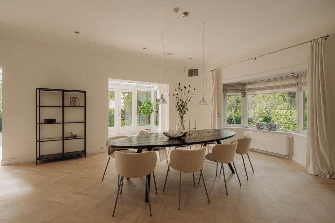
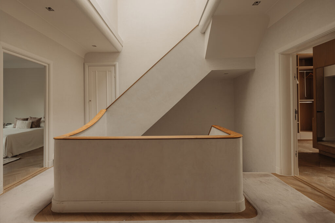
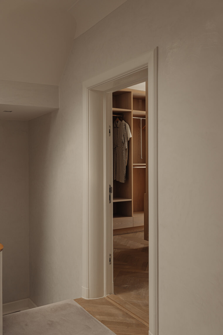
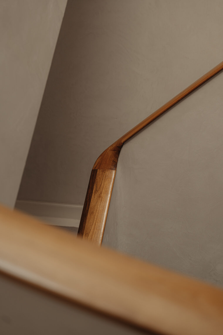
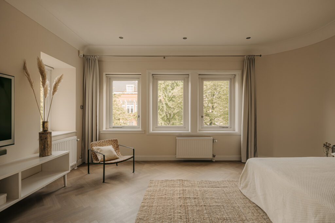
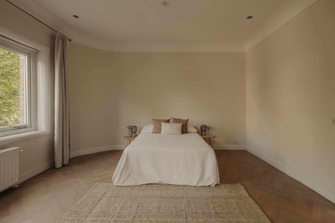
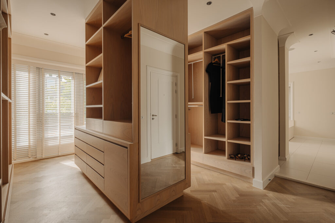
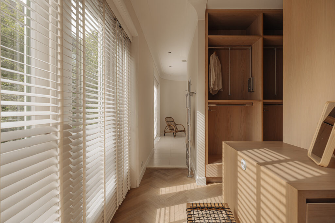
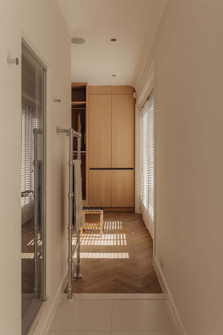
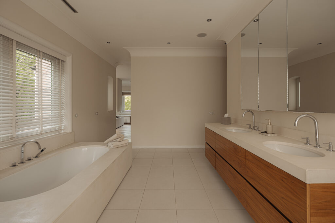
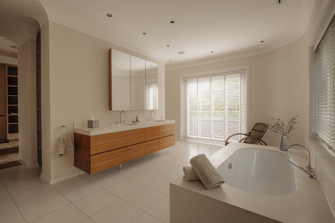
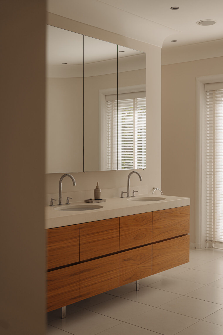
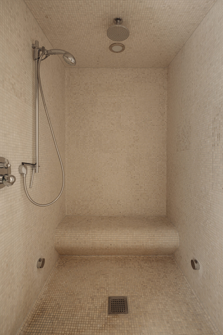
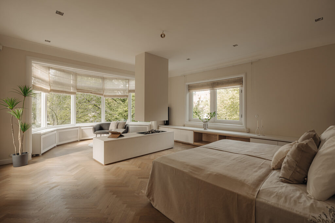
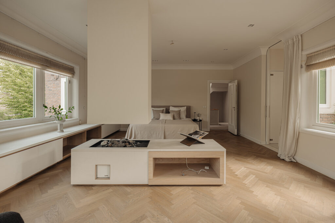
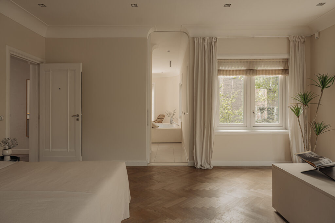
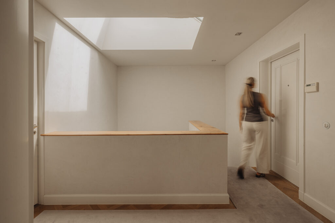
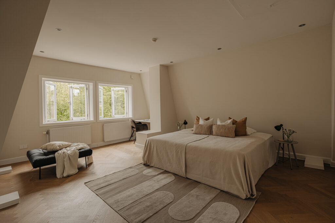
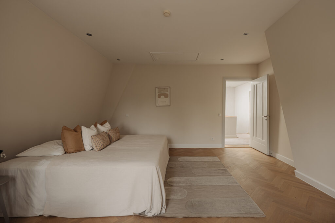
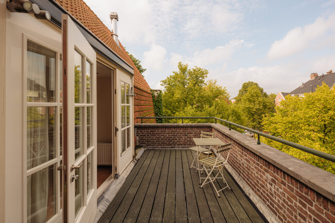
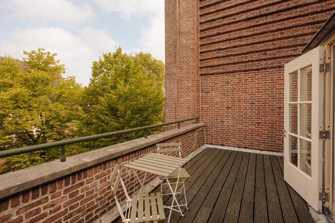
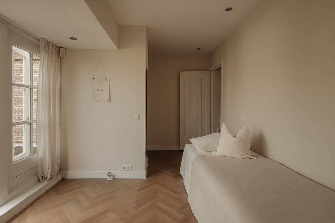
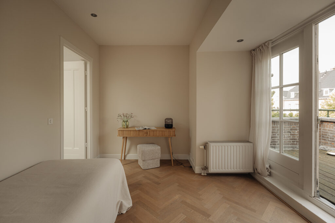
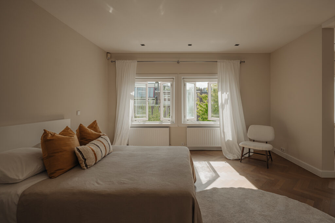
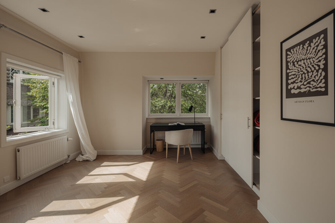
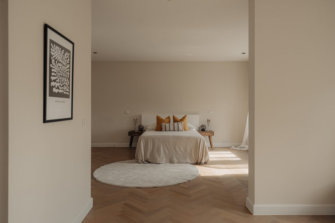
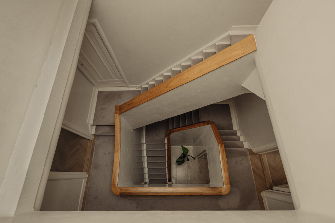
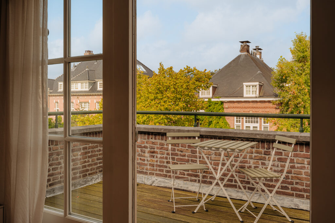
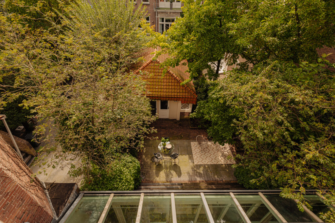
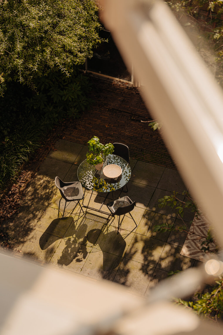
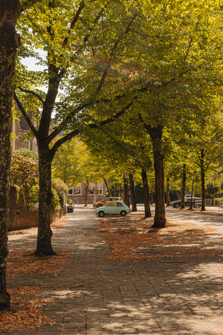
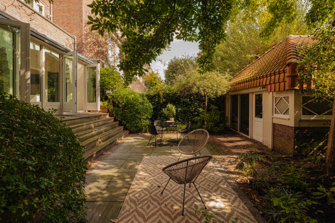
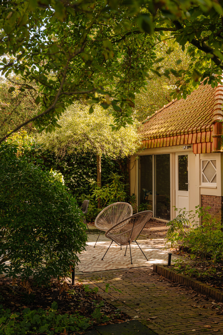
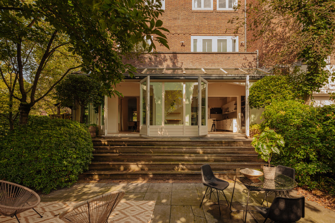
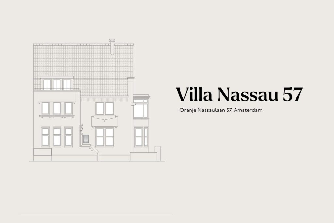































































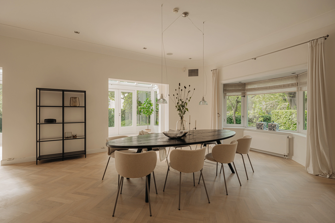
VILLA NASSAU 57
Grand and elegant villa from 1920. Spacious and stylish living over approximately 435 m² with three light-filled floors and a basement. The property boasts a large garden and a south-facing terrace. There’s private parking and a garden house. With generous proportions, high ceilings, character, and a practical layout, this is an ideal family home located in one of the most sought-after streets of Amsterdam Zuid. Close to the Vondelpark, schools, and the British School.
Tour
This impressive house features a grand staircase and a central hall with access to the cloakroom and guest toilet. The spacious kitchen connects to both the dining and living rooms, separated by a visible gas fireplace. The kitchen includes a large island and opens onto the sunny garden. There is also a study near the entrance. The basement offers numerous possibilities, including a complete bathroom with a sauna and a separate kitchen, making it suitable as a self-contained apartment. The first floor has a master bedroom with an en-suite bathroom and a balcony, along with additional rooms. On the second floor, there are large bedrooms/offices and a central bathroom. One of the bedrooms has access to a rooftop terrace with beautiful views. The attic is ideal for storage and technical equipment. The property sits on a large plot with a sunny garden, a sheltered terrace, and parking for two cars. Ideal for a family.
Neighborhood guide
Situated in a peaceful, leafy setting near the Vondelpark. Living near the Vondelpark is a luxury, with access just 3 minutes away via Emmaplein. Despite the quiet surroundings, the home is located centrally in the city with excellent accessibility and proximity to urban amenities. Schools are within walking or cycling distance. On our website, we’ve gathered the best hotspots in the area to accompany the presentation of this home.
Specifics
• Living area of approximately 435 m²
• South and west-facing garden of approximately 242 m²
• Freehold property
• Private parking
• Garden house
• Energy label E
This information has been compiled with the utmost care. However, we accept no liability for any incompleteness, inaccuracies, or otherwise, nor for any consequences thereof. All measurements and surface areas provided are only indicative.
The measurement instruction is based on NEN2580, intended to provide a more uniform method of measuring to give an indication of the usable area. The measurement instruction does not fully exclude differences in measurement outcomes due to interpretation variations, rounding, or limitations during measurement.
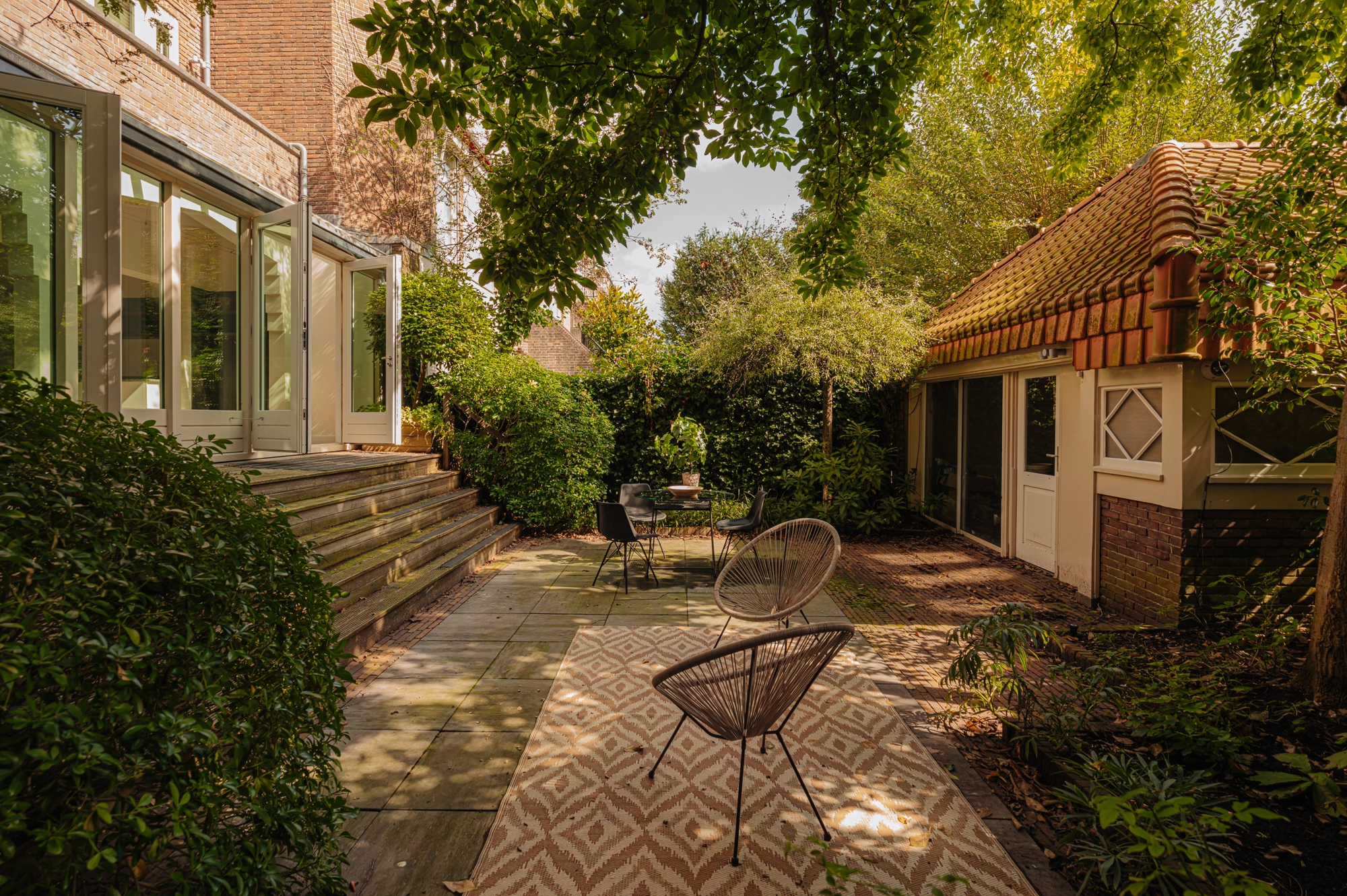
Villa Nassau
Living in this beautiful part of Amsterdam is truly a privilege. The neighborhood exudes a residential atmosphere and has an attractive appearance, with many young families, seniors, and offices that make this place highly desirable. And that’s not surprising, because here you can enjoy the tranquility, while the Vondelpark, shops on the Amstelveenseweg, the Cornelis Schuytstraat, and schools are all within easy reach.
The house itself is grand and radiates character. The beautiful facade and the entrance with the impressive staircase emphasize the grandeur that you can expect in this neighborhood. What makes this house truly special is its unique design that is perpendicular to the street, making it wider than the standard houses. This allows living, dining, and cooking to be combined on one level, with direct interaction with the garden and the street. Upstairs, there are two complete floors with bedrooms and a spacious attic. This house is ideal for a family looking for extra space.
Another remarkable quality of this house is the abundance of natural light. It’s immediately noticeable as you walk through the house. The rear faces south, the windows are generous, and the living room has a beautiful rounded bay window on the west side. The basement even has a separate entrance from the street, making it ideal for office space or for use by older children, parents, or a nanny. In short, this house has everything you’re looking for in comfortable and luxurious living in one of the most sought-after neighborhoods in Amsterdam.
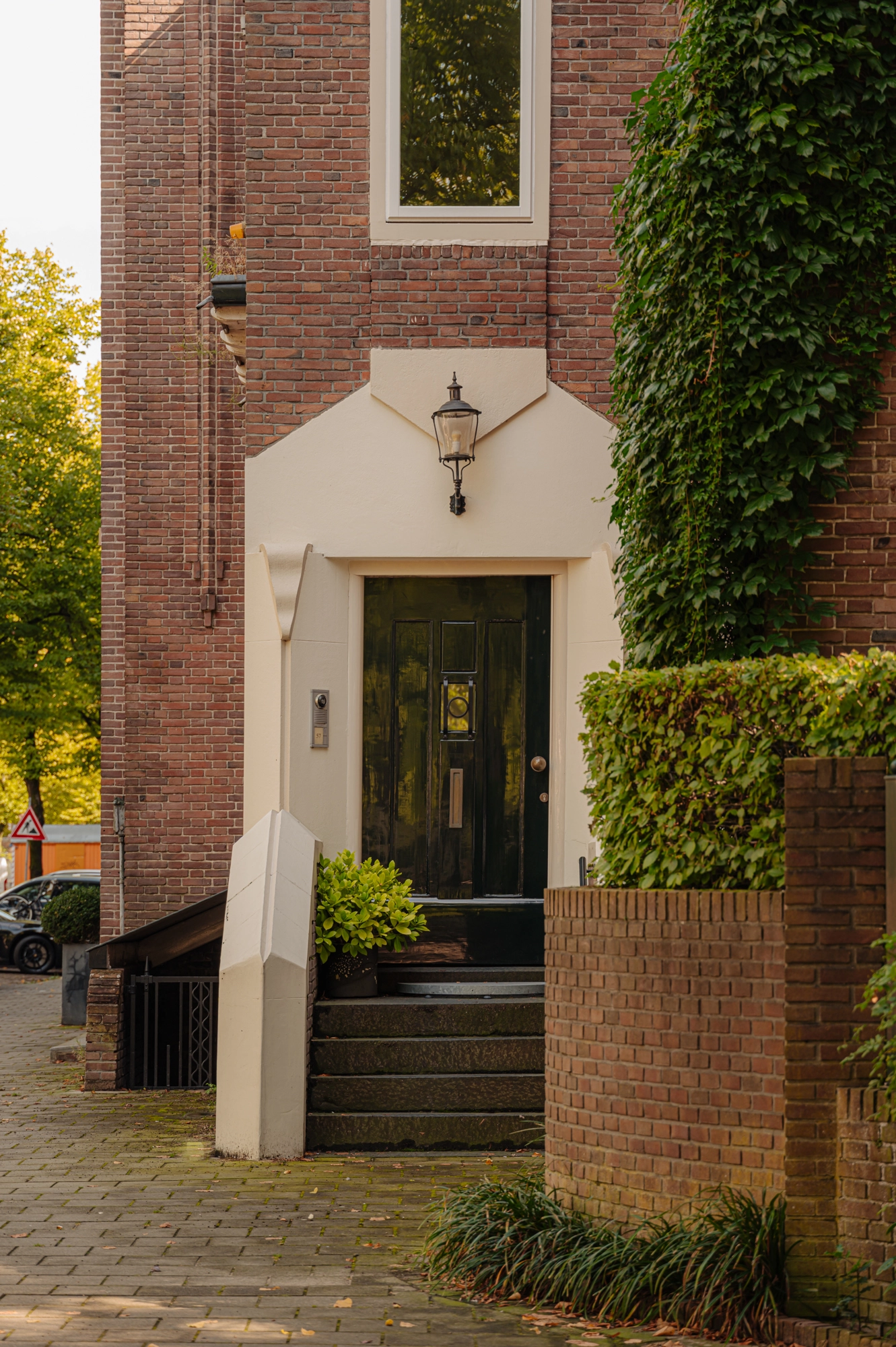
The building
This beautiful residence, a masterpiece by architect G. de Wilde from 1920, exudes the rich Amsterdam School style of that era. It’s interesting to note that this style was typically applied to blocks of buildings, schools, and government buildings, but here it’s applied to an individual villa. This makes Oranje Nassaulaan 57 truly special.
The house is designed to accommodate a family, and that’s precisely what it has done for the past 20 years, and likely will again in the future. The house is perfectly suited for family life, with spacious rooms and beautiful natural light from no less than three different sun directions. This is quite unique for a property on the odd-numbered side of Oranje Nassaulaan. It feels like a place where family happiness and historical beauty come together.
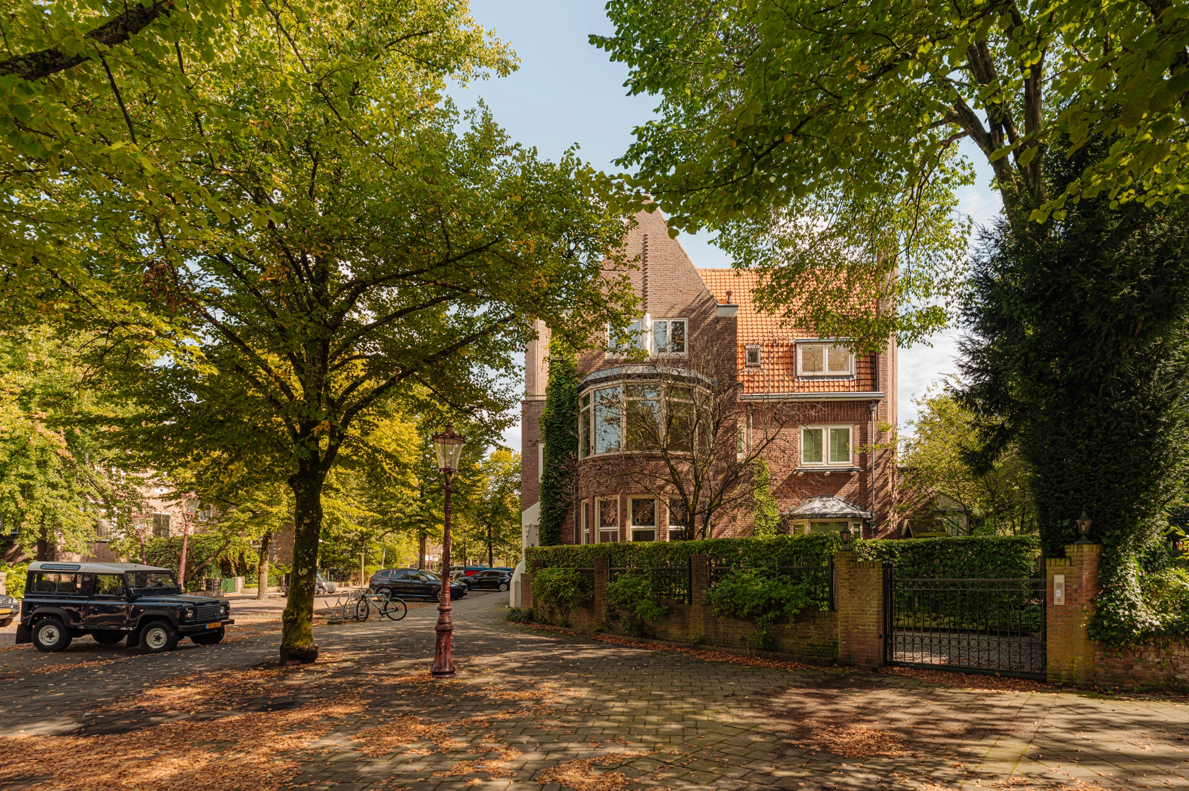
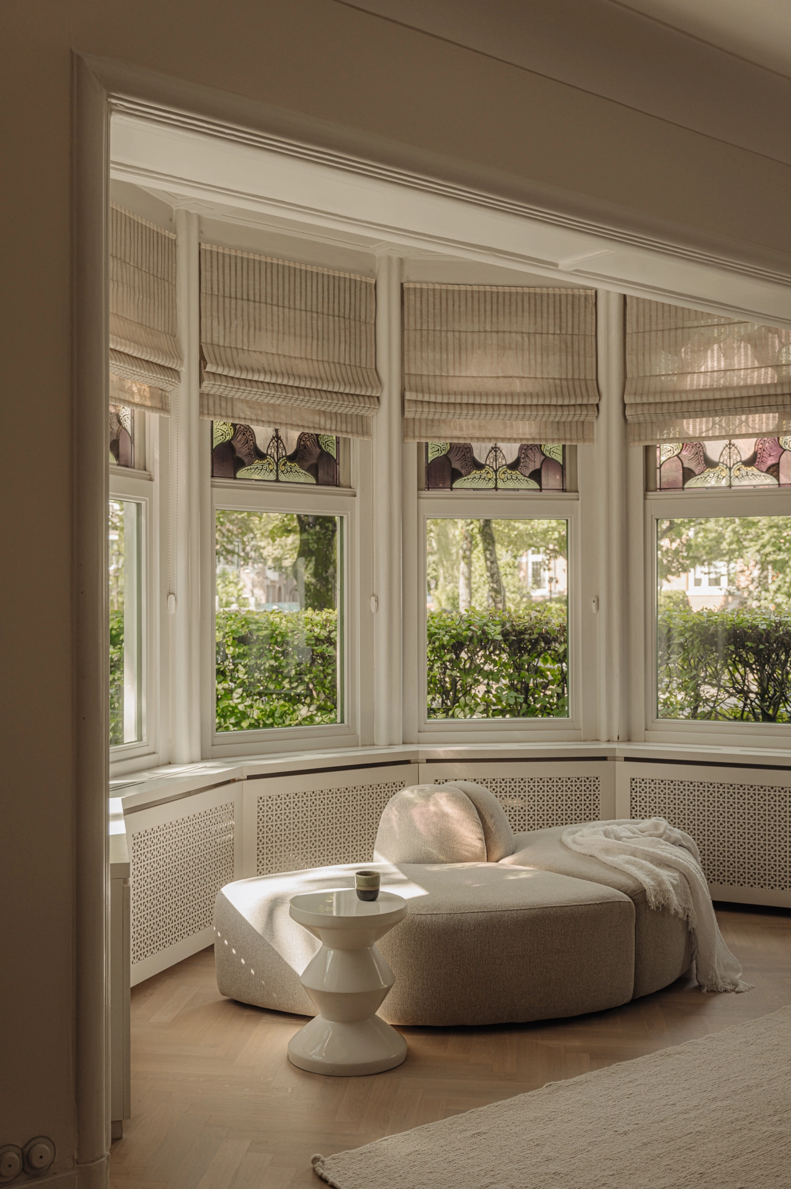
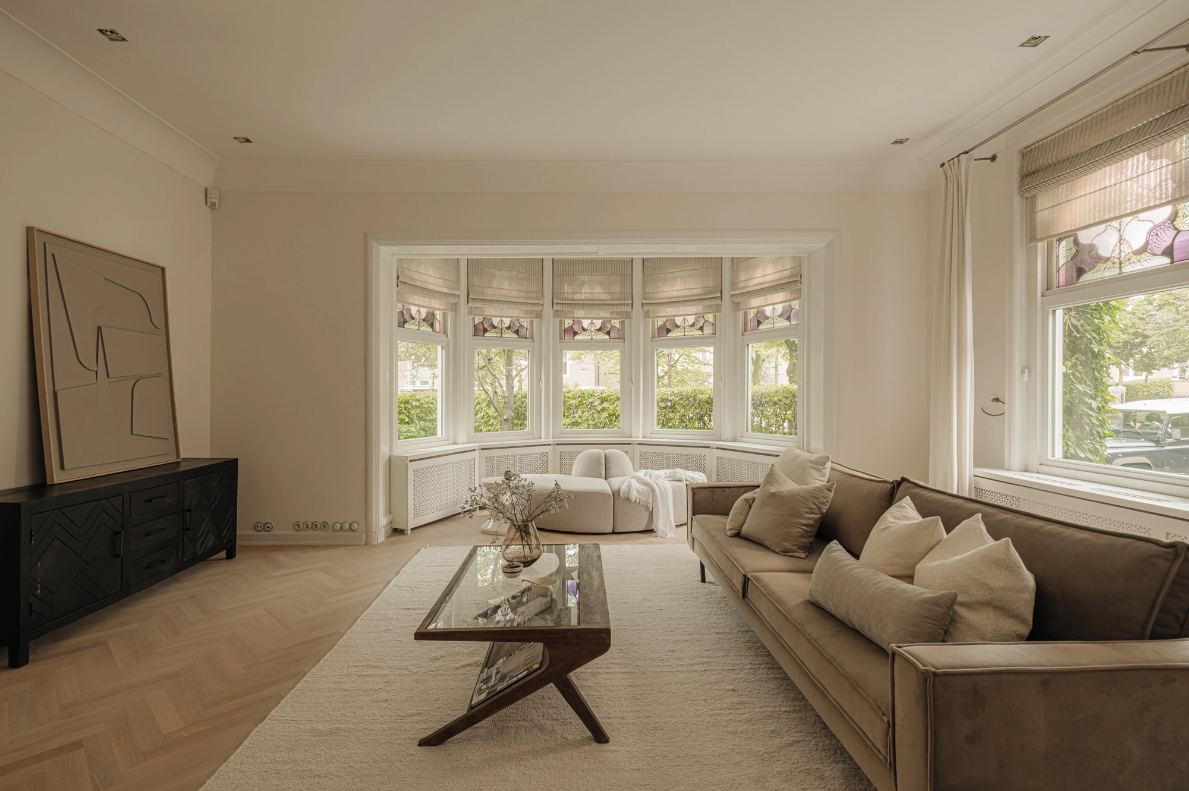
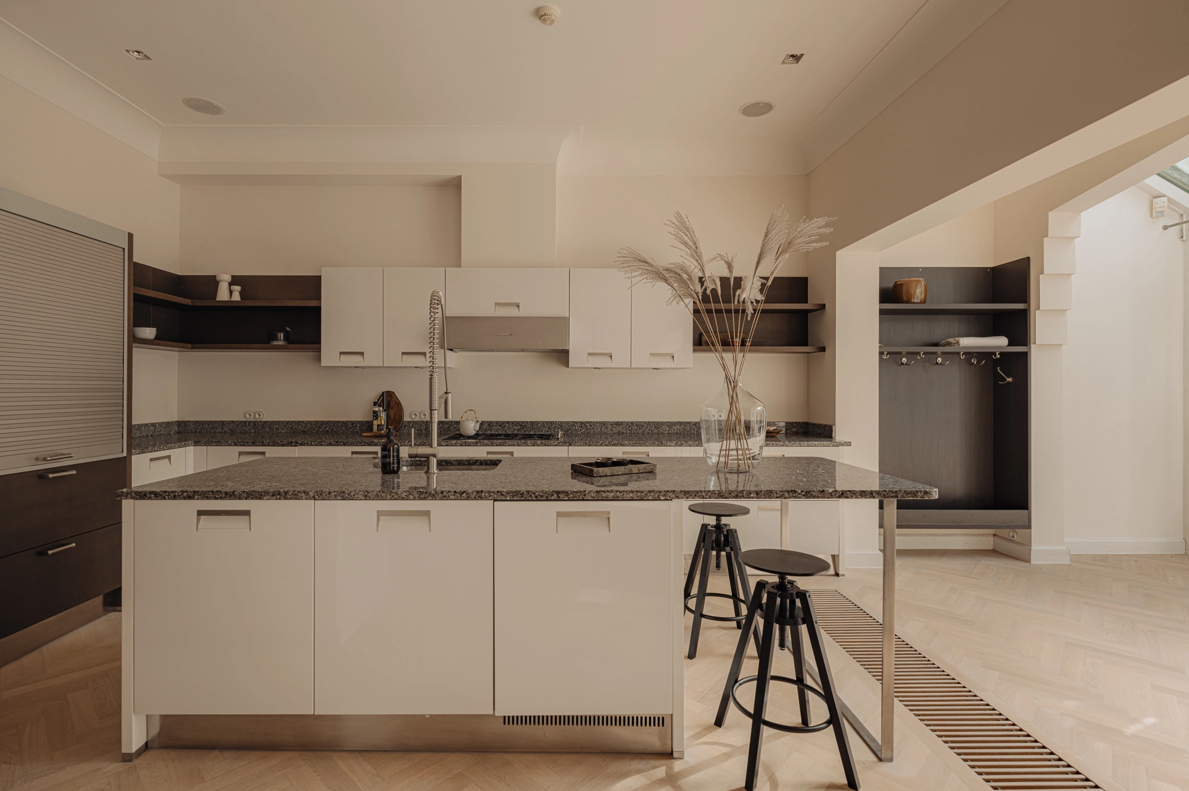
Living and cooking
The entrance is accessed via a stone outdoor staircase leading to a vestibule and central hall. The impressive staircase is at the heart of the house, lending it character and grandeur. From the hall, you have access to a cloakroom and a guest toilet. The spacious kitchen, situated on the garden side, is open to the dining room, which, in turn, connects to the sitting room on the street side. These spaces are separated by a gas fireplace that is visible from both sides. The kitchen, with a large island, forms the heart of the house and provides access to the garden through French doors, as well as the dining room. The front-facing sitting room features a beautiful round bay window overlooking the private garden. Thanks to the many windows and the southwestern orientation, these spaces are particularly bright and sunny. Adjacent to the entrance is a pleasant study with a built-in closet.

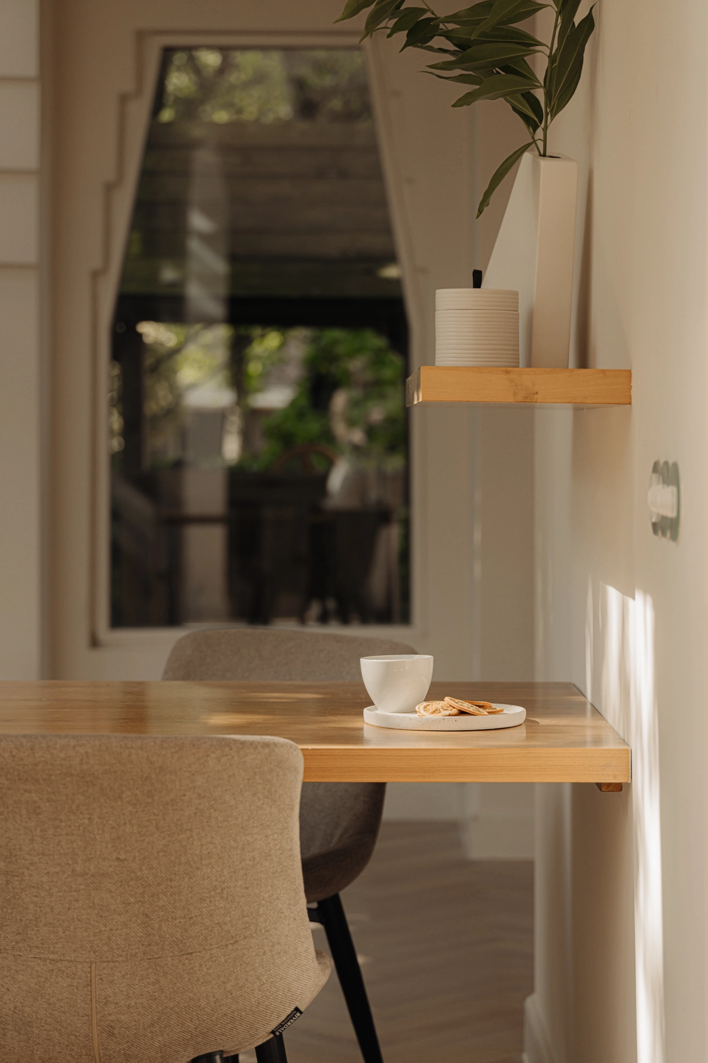
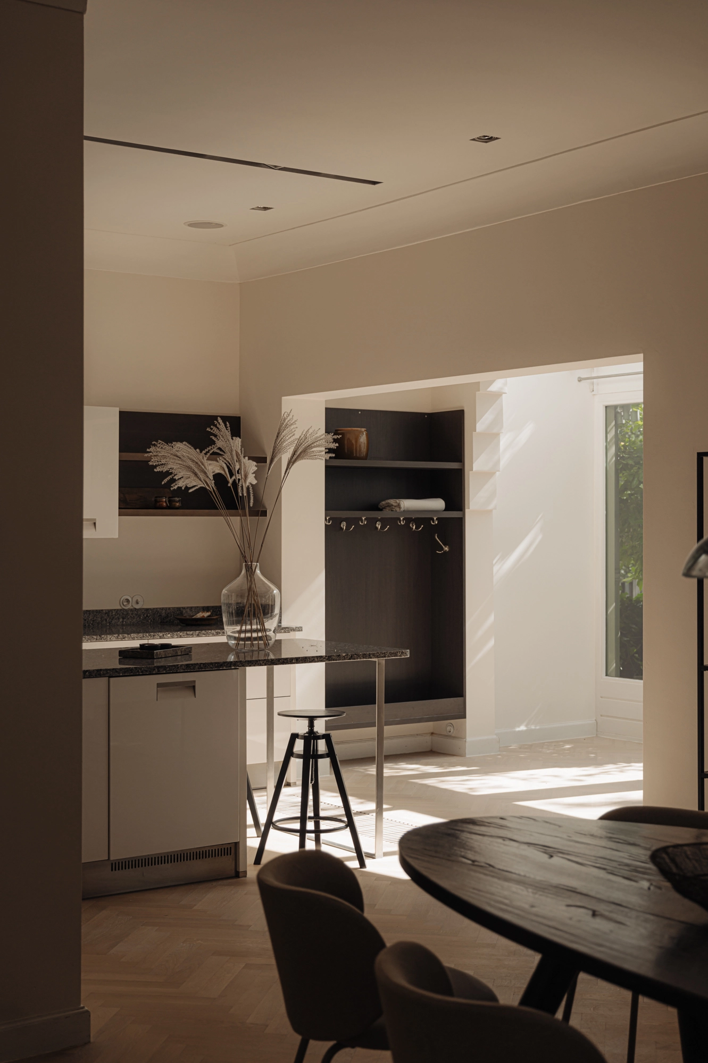
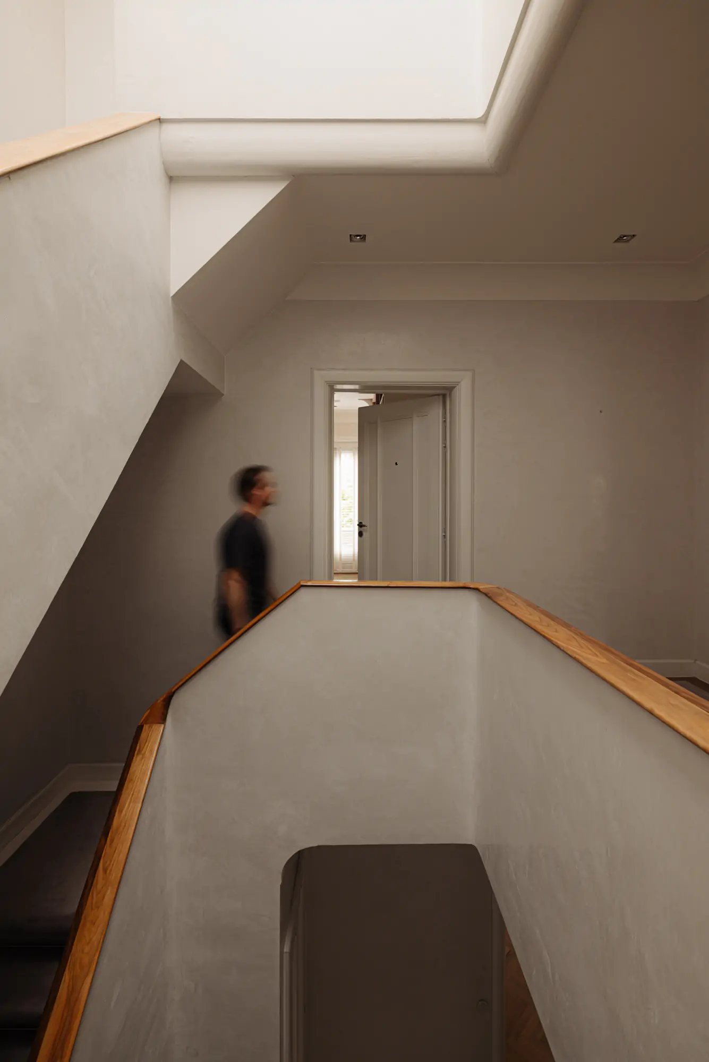
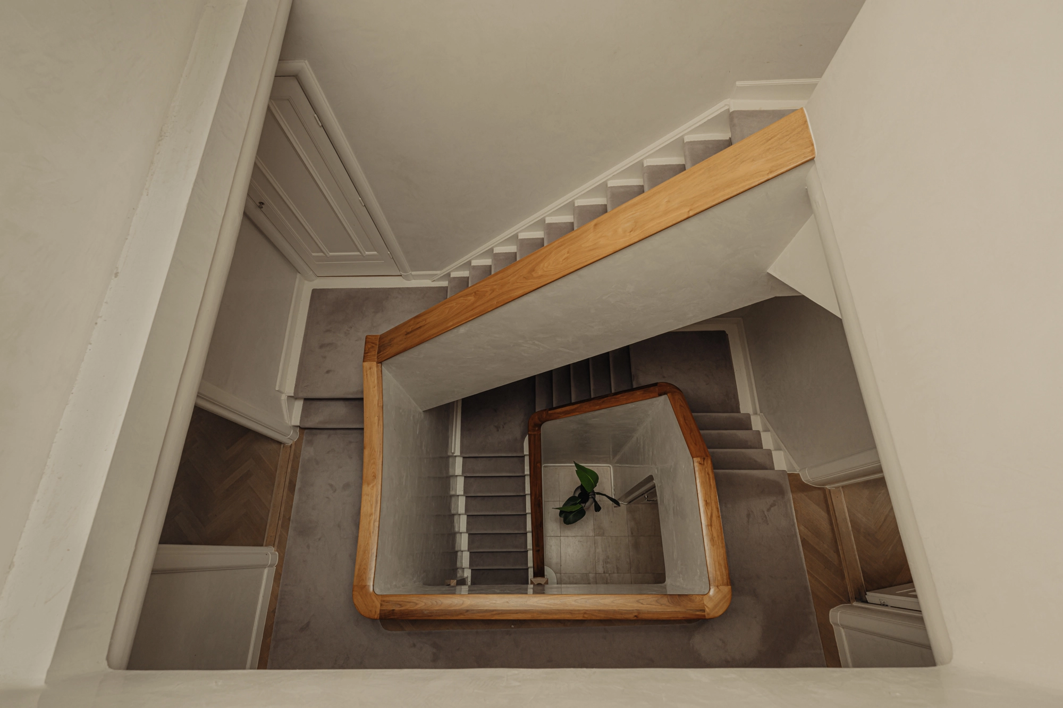
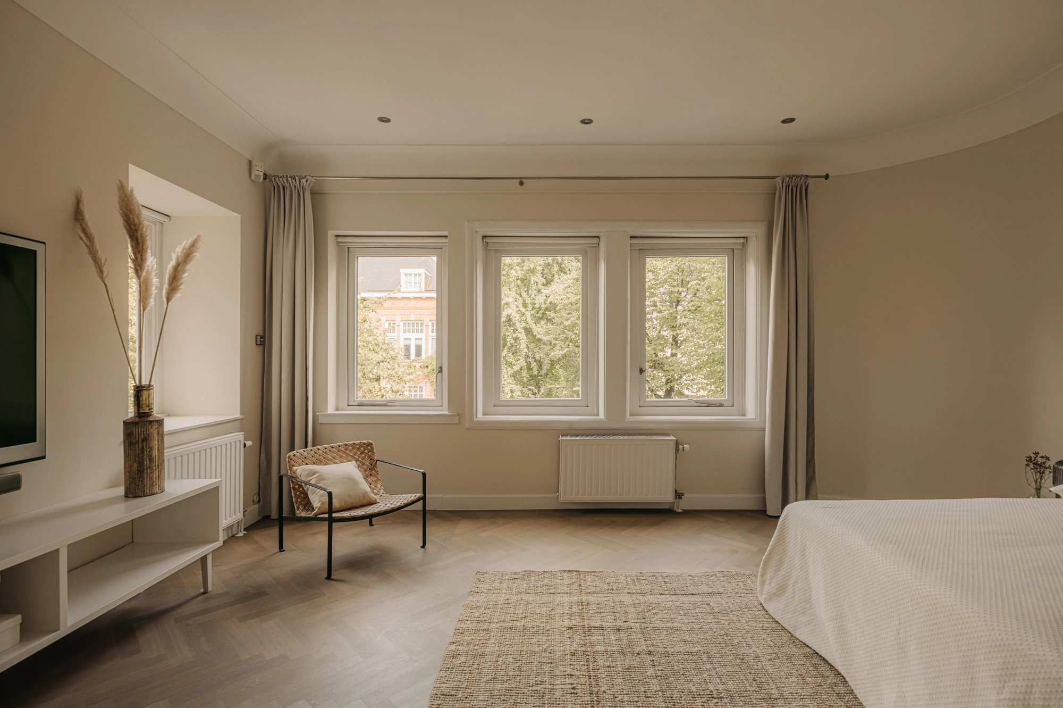
Sleeping and bathing
On the first floor, you’ll find the primary bedroom with an en-suite bathroom featuring a bathtub, shower, double sink, and toilet. Adjacent to the bathroom is a closet room with various built-in closets. Both rooms have access to a south-facing balcony. On the other side of the landing is an additional bedroom or media room.
The second floor offers three or four spacious bedrooms and/or offices. The centrally located bathroom has a bathtub, shower, toilet, and sink. One of the bedrooms has access to a rooftop terrace with stunning views of the street, the neighborhood, and Vondelpark.
The attic floor is accessible via a loft ladder from one of the bedrooms and is ideal as storage space for various items, as well as the location for technical installations such as the central heating boiler, boiler, and ventilation system.
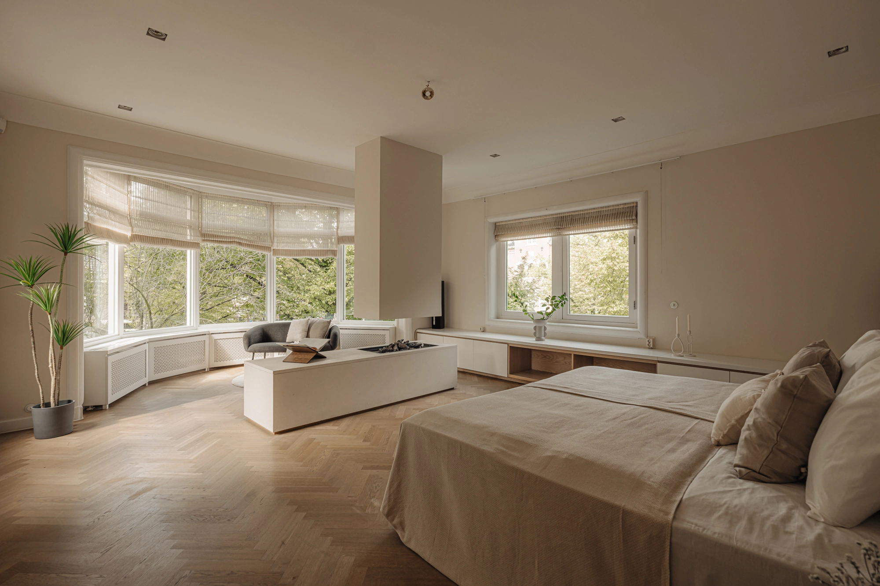
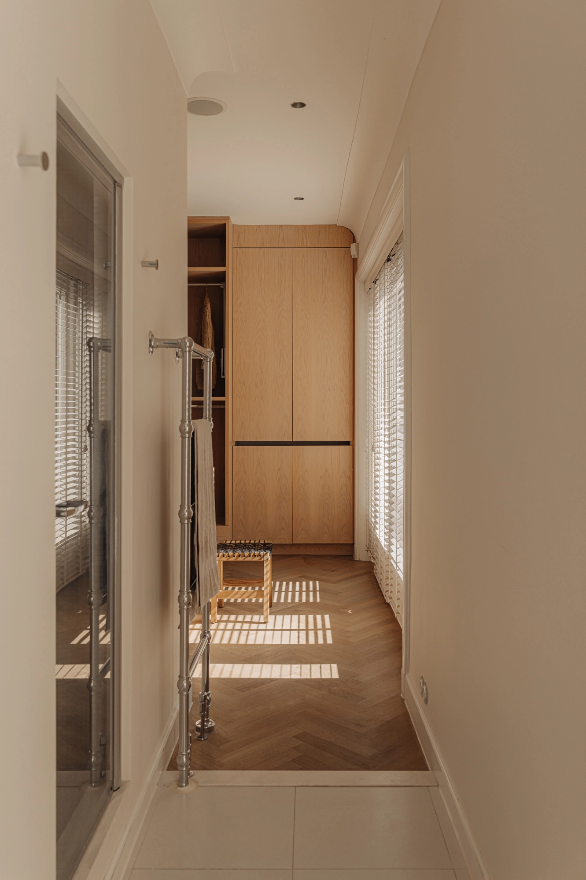
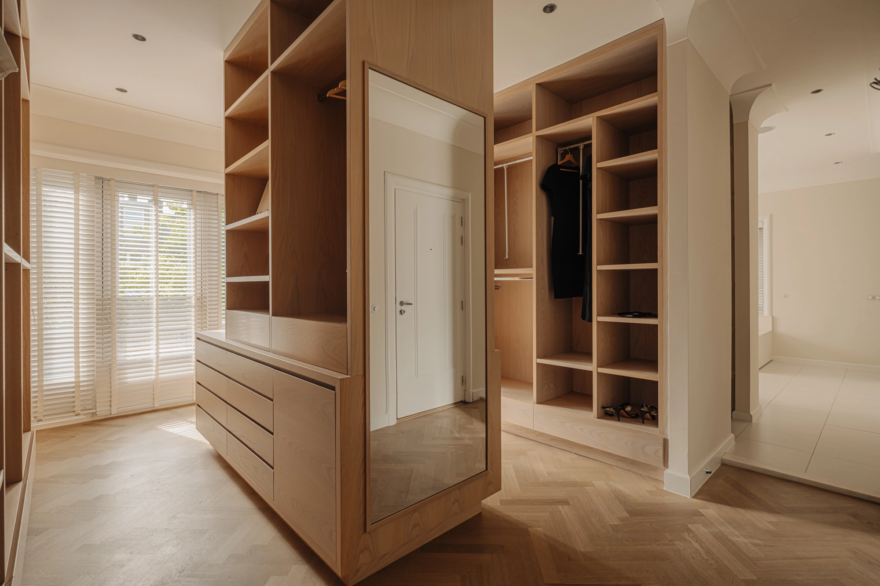
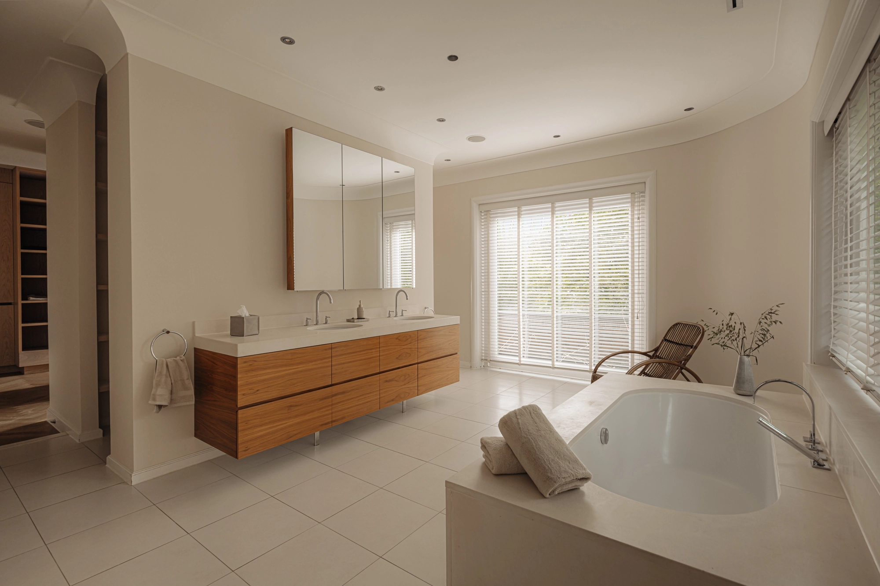
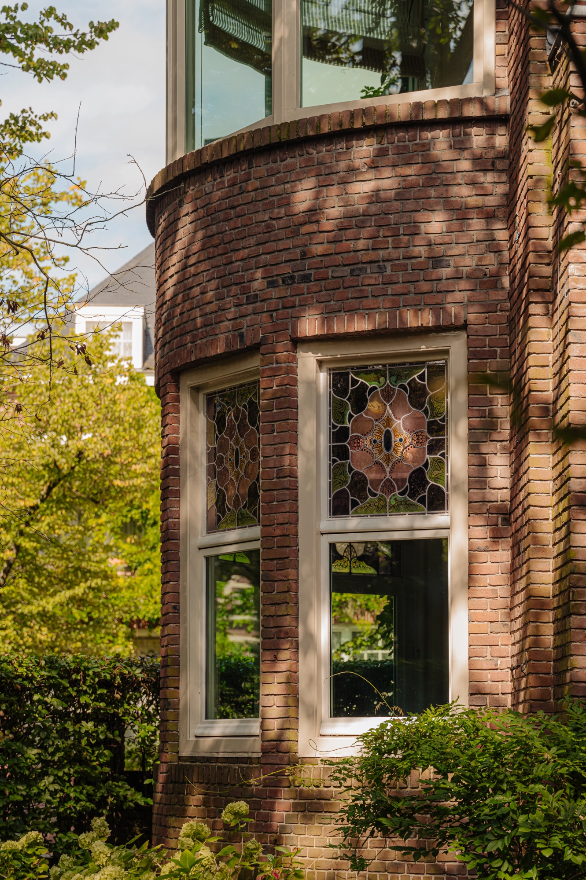
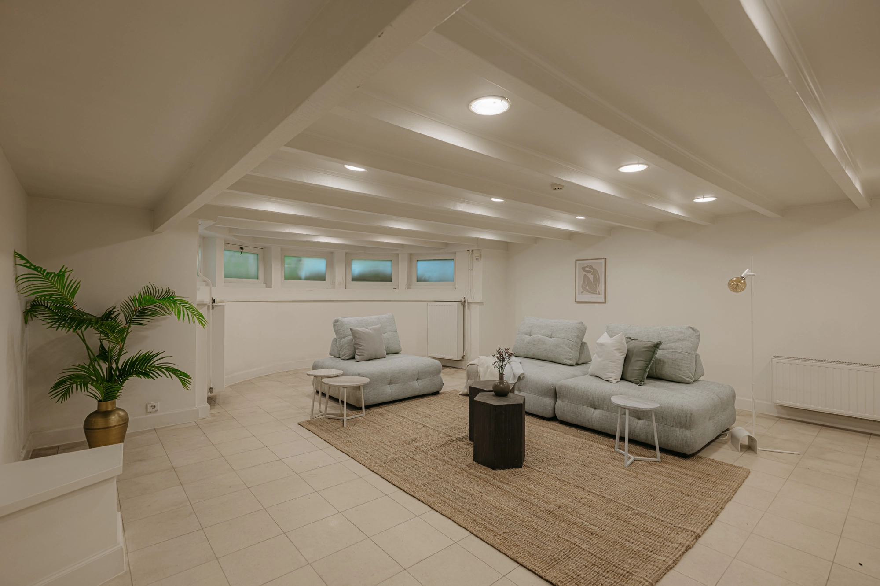
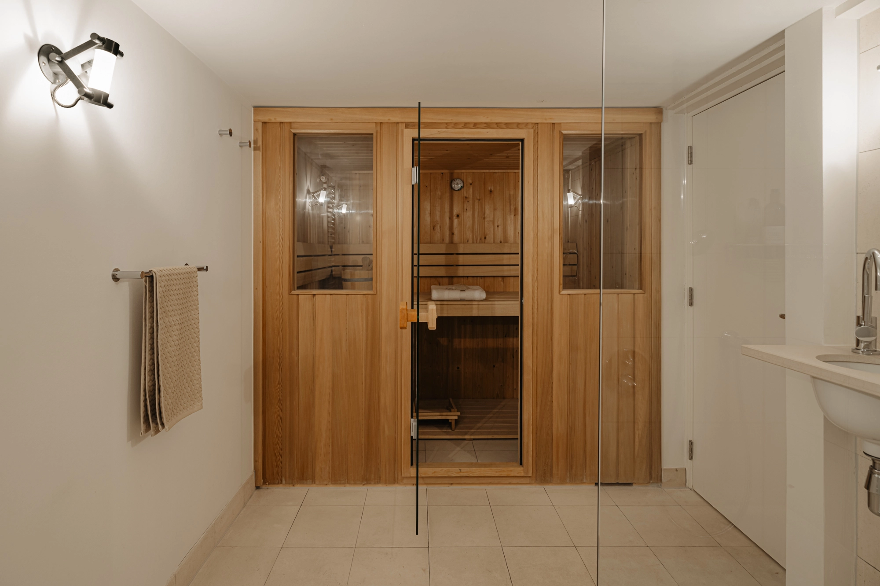
Guest accommodation and outdoor space
The basement, which is also accessible through its own entrance from the street, offers many possibilities and can serve as a playroom, gym, media room, or guest room. Here, you’ll also find a complete bathroom with a sauna and a separate kitchen, allowing this space to be used separately, for example, as an apartment for parents or a nanny. There is also a storage room and a technical room.
The house is situated on a large plot of 500 m², with a beautifully landscaped south and west-facing garden that gets sun throughout the day. The sheltered terrace by the kitchen enjoys most of the sun during the day. The side garden on the west side is currently designed as a staircase and play area. There is parking space for up to two cars on the private property via the driveway on Sophialaan.
The combination of all living spaces on one level with an adjacent terrace and sunny garden, including on-site parking, makes this the perfect family home.
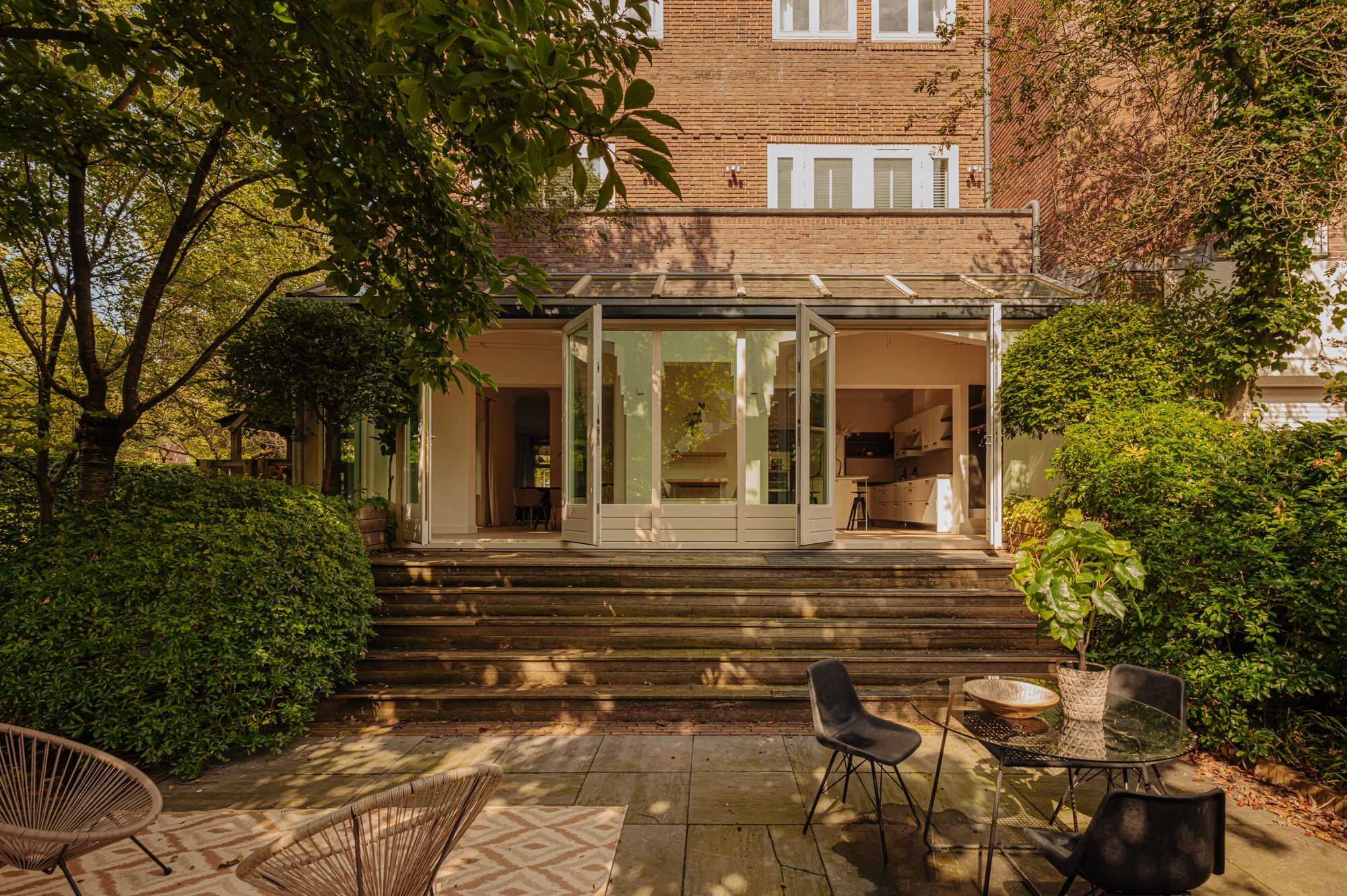
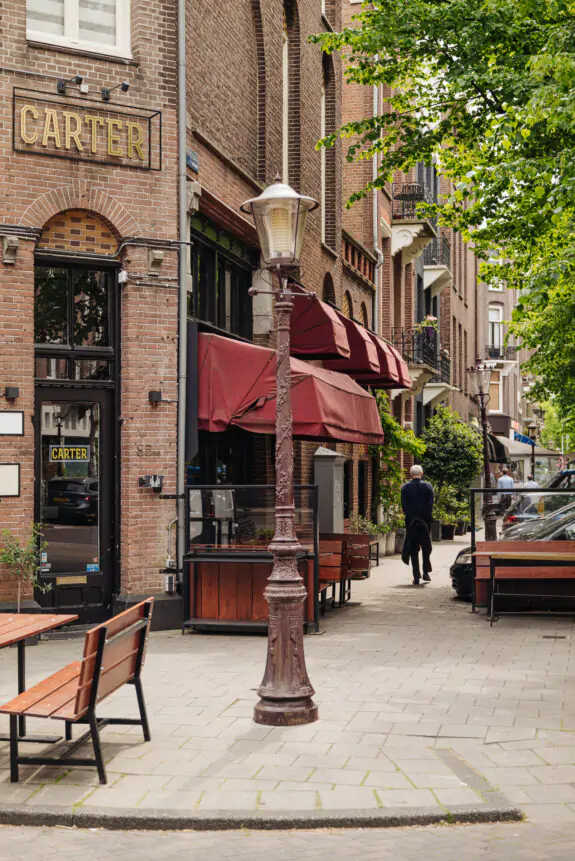
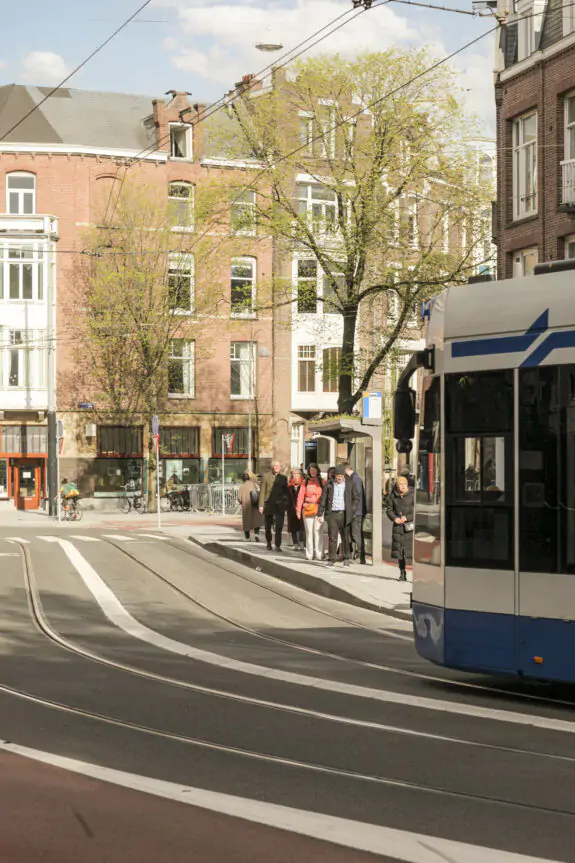
Buurtgids
Een ongekend rustige en lommerrijke situering direct nabij het Vondelpark. Wonen nabij het Vondelpark is een luxe, via het Emmaplein is op 3 minuten afstand. Dit alles te midden in een prachtige woonomgeving en tegelijk heel centraal in de stad. Deze locatie is bijzonder goed bereikbaar en is omgeven door alle grootstedelijke voorzieningen en dynamiek. Daarnaast zijn scholen op loop- en fietsafstand.
Bereikbaarheid
Goed bereikbaar middels de afritten S109 en S106 dichtbij de Ring A10 en op fietsafstand van station WTC en Zuid-As. Openbaar vervoer zit in de directe omgeving op de Zeilstraat, Overtoom en Koninginneweg.
Parkeergelegenheid
De eigen oprit biedt gelegenheid aan het parkeren van twee auto’s. Verder is parkeren mogelijk via een vergunningenstelsel, in de straat is vaak genoeg parkeergelegenheid. De huidige geschatte wachttijd voor een vergunning is 9 maanden (bron: gemeente Amsterdam, oktober 2023)
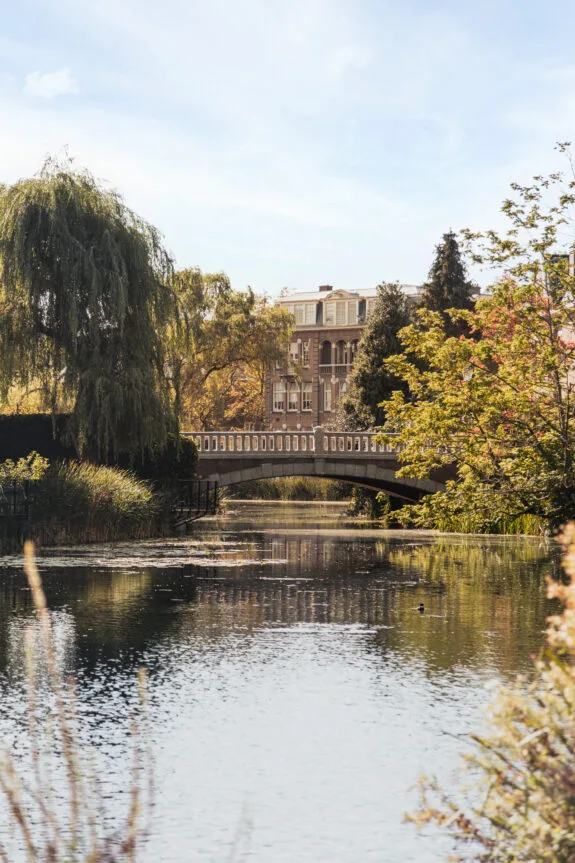
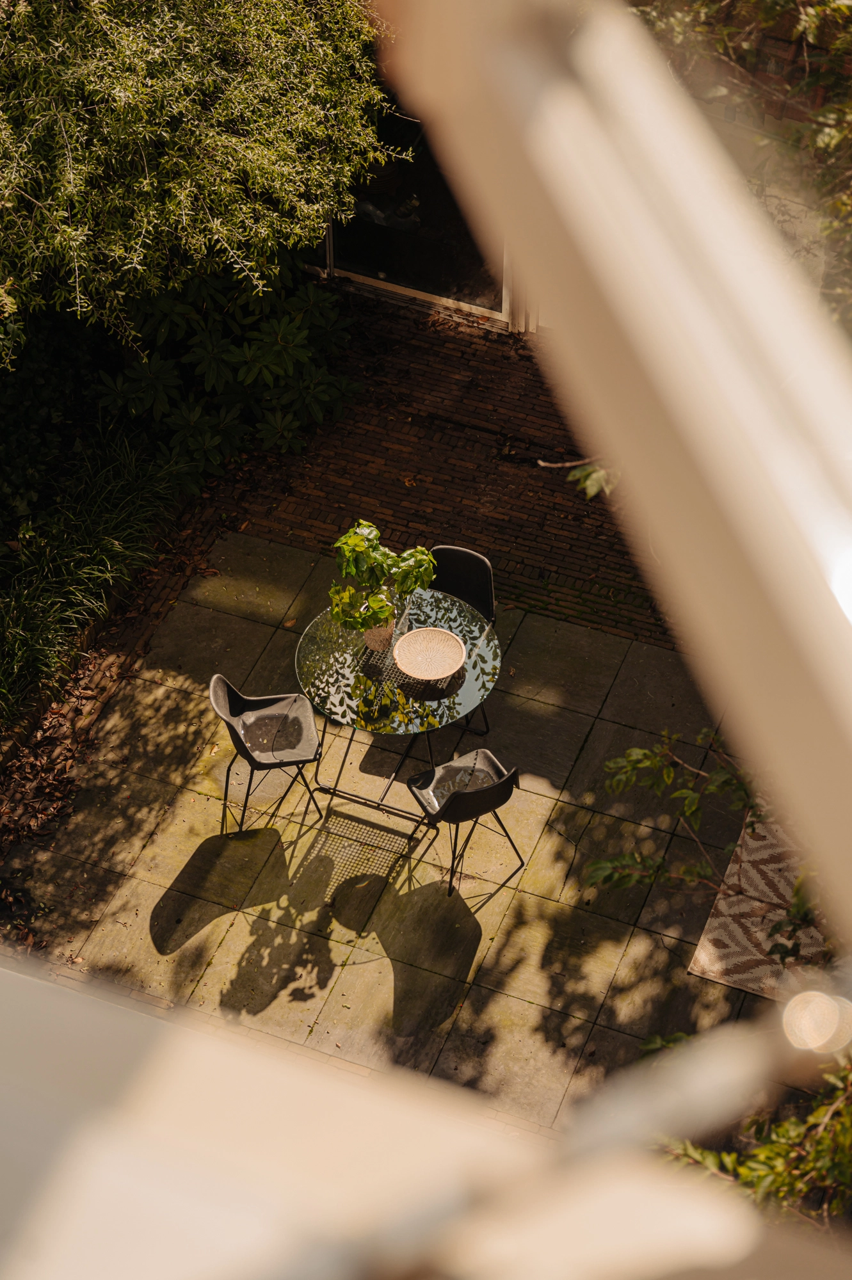
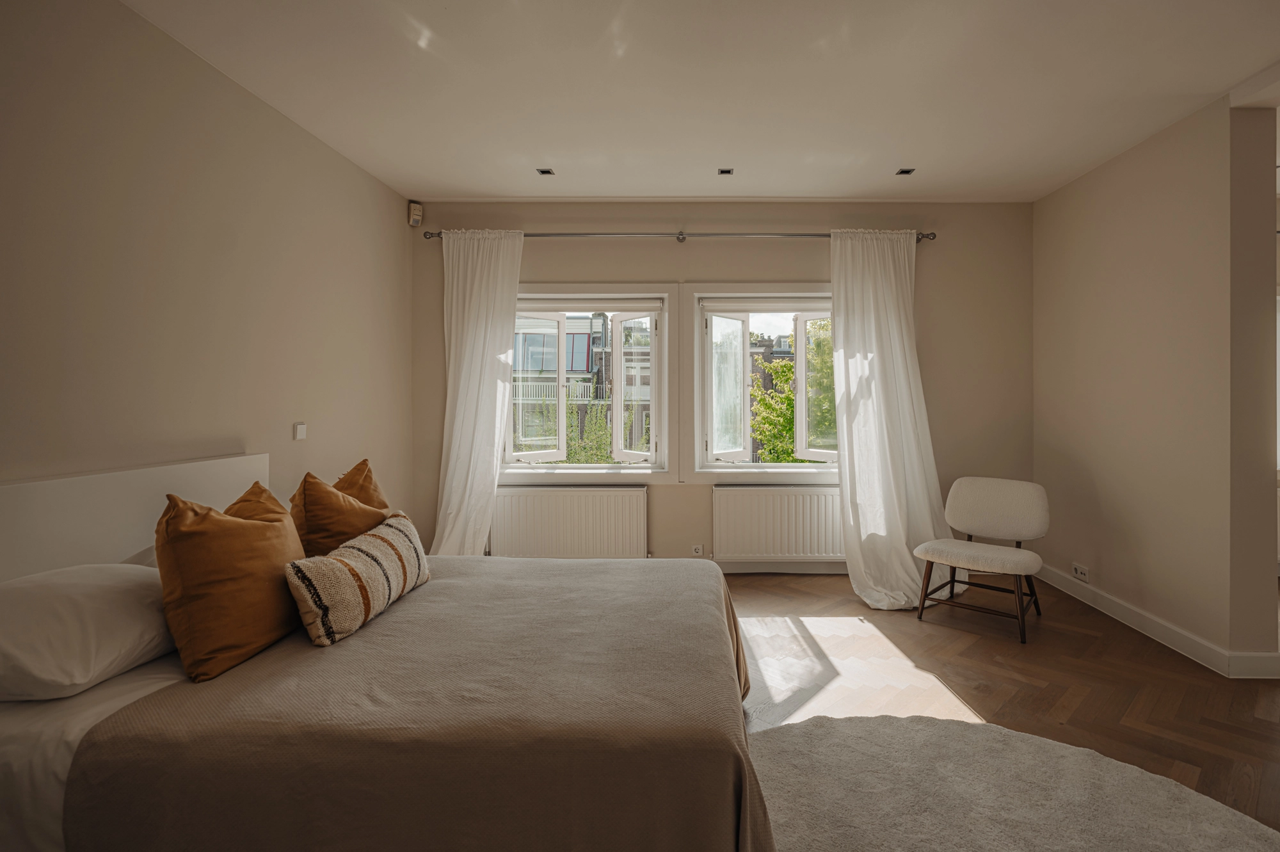
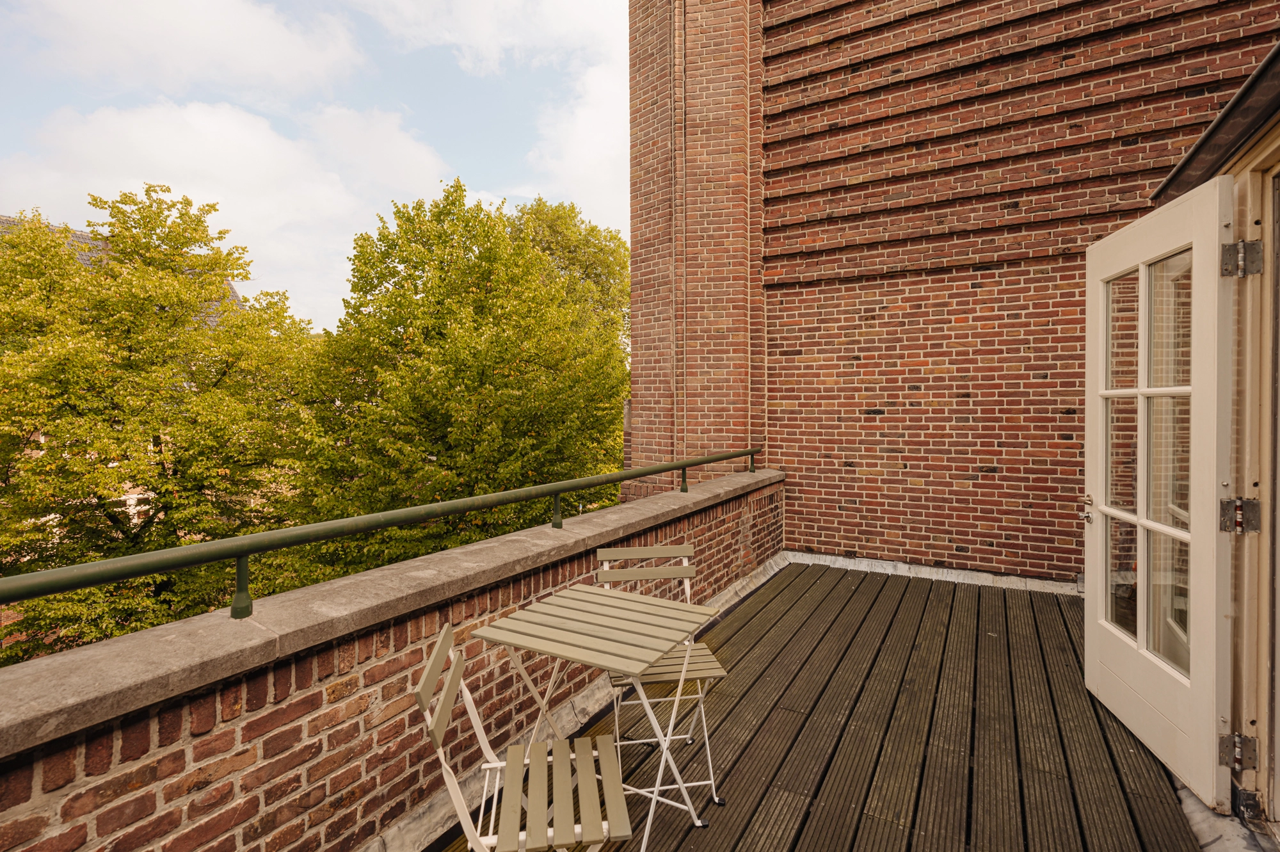

VILLA NASSAU 57
Amsterdam
Amsterdam