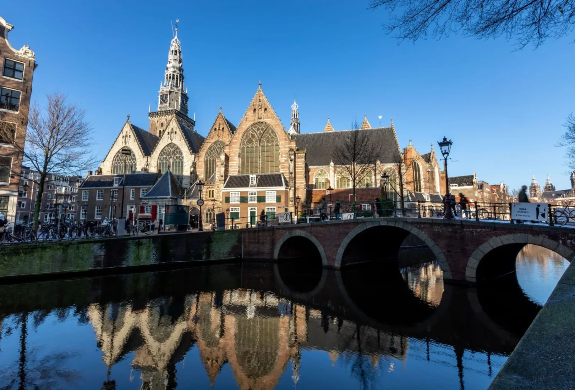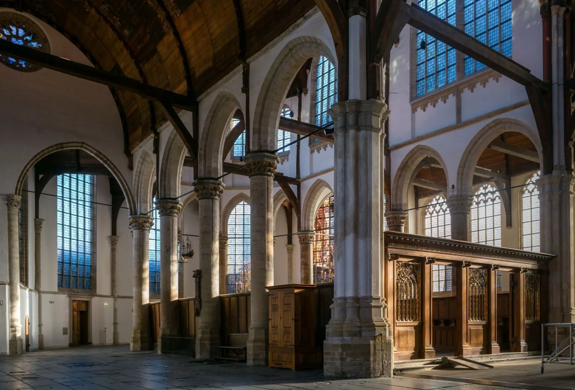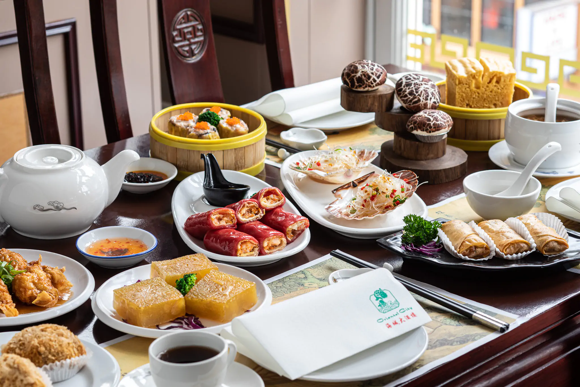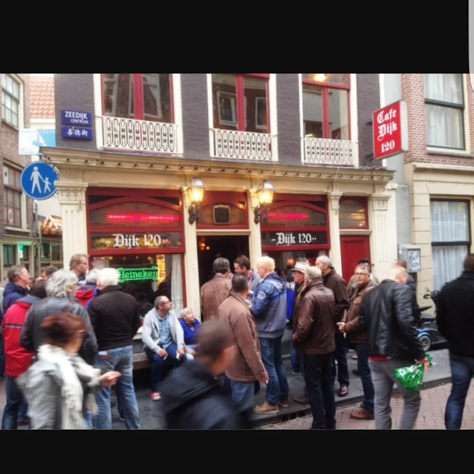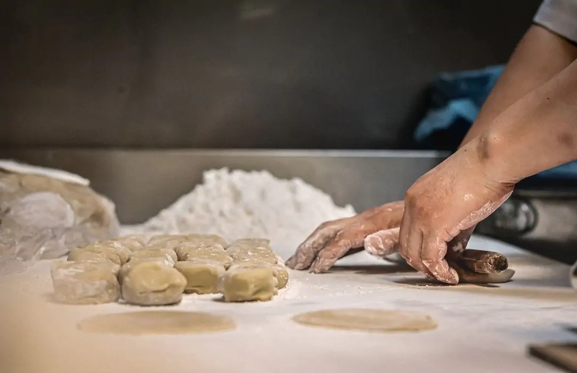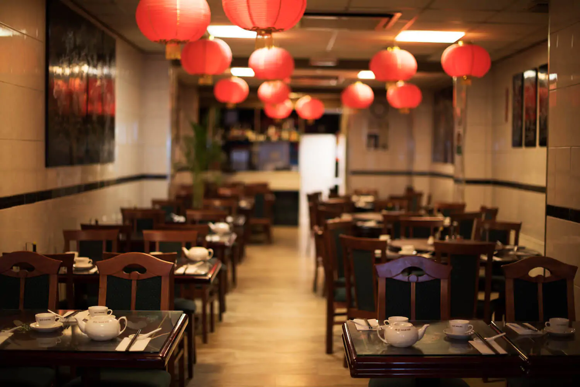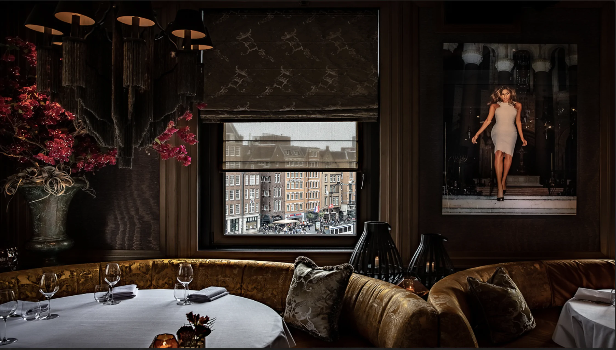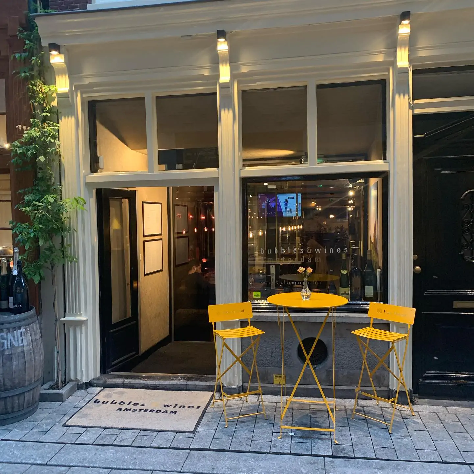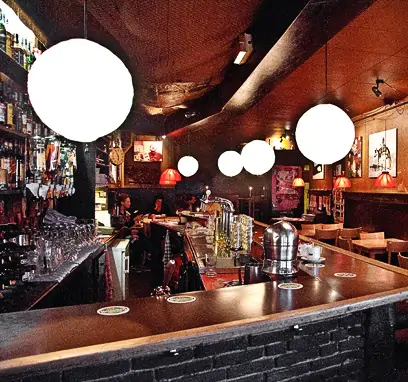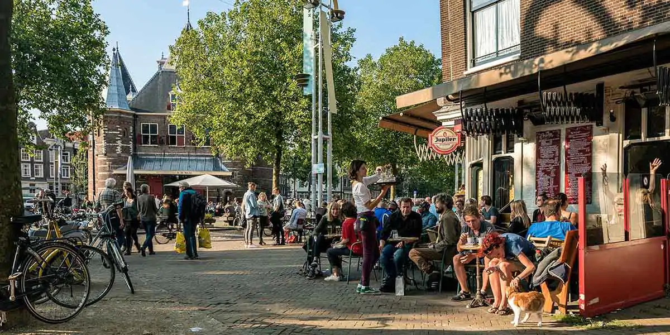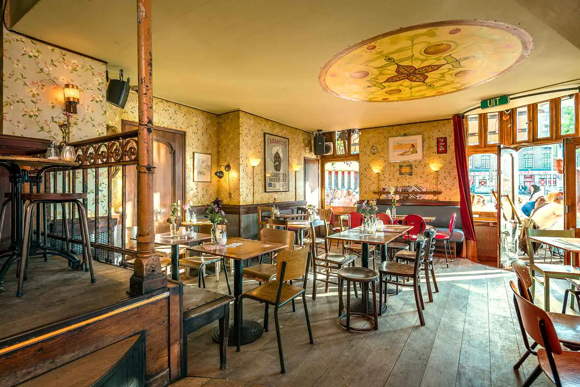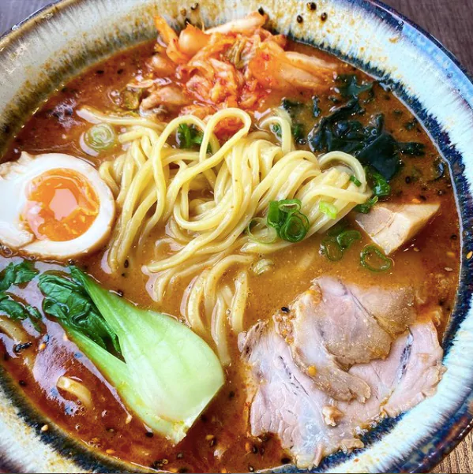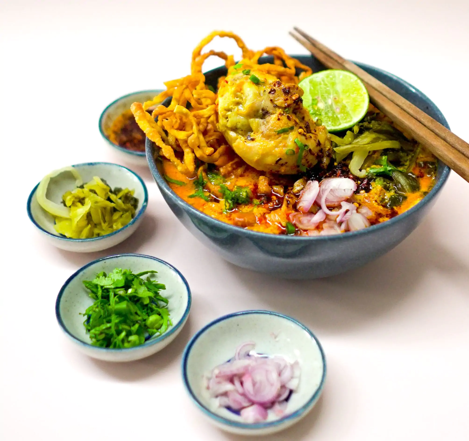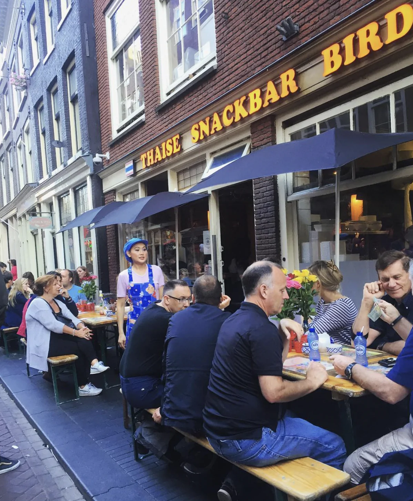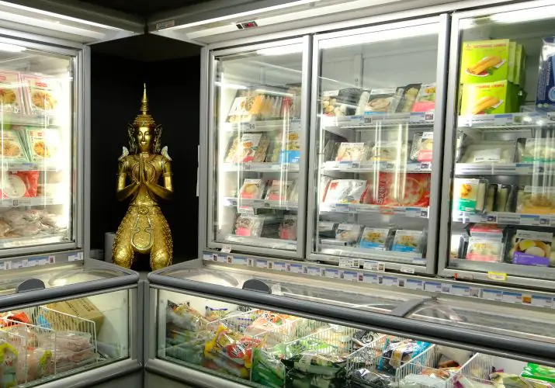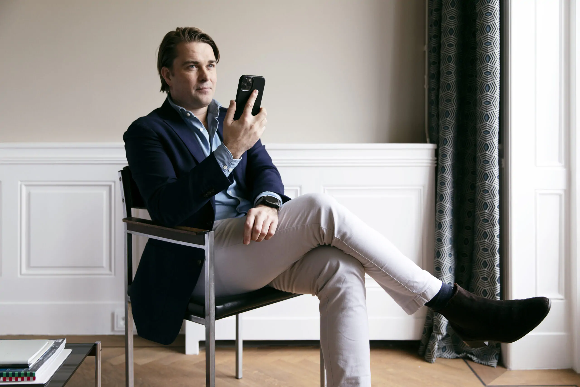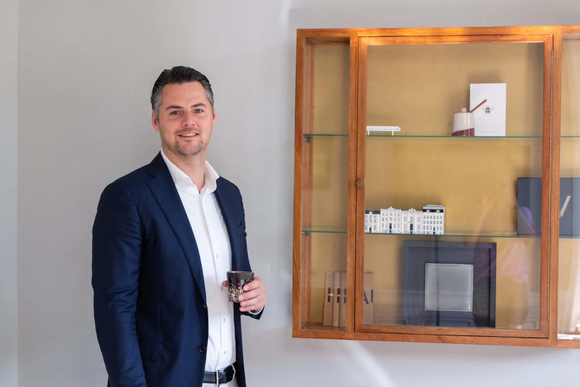HIDDEN GEM - The house has a playful character, with a split-level living area. Consists of four floors, is particularly bright thanks to the many windows and has a lot of atmosphere thanks to the wooden floor and original beams. The house also has a nice roof terrace.
Design vision
The residence is a hidden gem in the city. The secured alley leads to an unexpected oasis of peace, the courtyard gardens. The current layout is quirky, yet highly functional. The welcoming kitchen off the courtyard garden and the open stairs to the upper levels immediately command attention. The incidence of light and good maintenance make this a cohesive and contemporary home.
Tour
House spanning four levels and a roof terrace. The property has a double entrance and can also serve as two individual units. There are three good-sized bedrooms, three bathrooms and abundant floorspace. The quirky layout ensures an optimal connection between the floors of this house.
Neighbourhood guide
The residence has a great location in the middle of the vibrant and oldest part of Amsterdam city centre with all amenities just around the corner.
There is plenty of history in the neighbourhood, with more than a hundred national monuments, including De Oude Kerk, the oldest building in Amsterdam. The Prinsenhof, this is a former monastery, and now five-star hotel ''The Grand''.
Besides the historical facilities, there are also a large number of restaurants and shops. The Kalverstraat and Nieuwmarkt, for example, are just around the corner. Furthermore, Central Station is within walking distance and several metro stations within walking distance.
Specifications
• Usable floor area approx. 165 m²
• Roof terrace of approx. 26 m²
• Freehold property
• Double glazing
• Four floors
• National monument

Verborgen schat
In de luwte van Oudezijds Voorburgwal is dit woonhuis een verassing van de stad. In het binnenhofje staat vrijwel altijd de deur spreekwoordelijk open. Een intiem karakter, woonhuis met veel licht en privacy in het hart van de stad. In het hofje is het dorps wonen, met onder andere een creatief atelier, speelruimten en een doorgang naar de Warmoesstraat en het Beursplein.
Jelle Mundt | Makelaars Broersma Wonen

Design vision
The house is situated on historic Oudezijds Voorburgwal which was created by excavating the original creek, in order to connect the eastern part of the canal belt (‘Oude Zijde’ or ‘old side’). To protect the city, a canal was built to each side, fortified by a ‘burgwal’, an earthen wall, often with wooden palisades for protection. When new ramparts were built behind these around 1385, the existing rampart became Voorburgwal (‘front rampart’) and the new rampart Achterburgwal (‘rear rampart’), on both the old and new sides (Oudezijds and Nieuwezijds).
Fun fact:
The beer quay was the quay on Oudezijds Voorburgwal, near Oude Kerk church, where barrels of beer arrived and hauliers worked loading and unloading the heavy barrels. The inhabitants of this part of Amsterdam were known as invincible fighters. This is the basis for the Dutch proverb “fighting the beer quay”: dedicating yourself to a hopeless cause.
138 Oudezijds Voorburgwal was originally built as part of a printing shop, and was converted in 1999 by a previous owner into a residence with a roof terrace. The second floor was added to the building during the 1999 remodel.




Ground floor
The residence has a private entrance from the courtyard that leads directly into the welcoming kitchen diner with room for a large dining table. The spacious kitchen lounge has built-in cabinets for ample storage space. Furthermore, the kitchen is fitted with a 4-burner gas stove, a range hood and built-in appliances including a Bosch oven and microwave.
Raised ground-floor level
The house has a playful character with a split-level living area and lots of light. The kitchen/lounge is in open connection with the raised ground-floor, which has room for a work area or living room. There is a restroom off the living room.






First floor
Stairs lead from the raised ground-floor level to the first floor.
The landing features a built-in desk and opens to a large bedroom. The bathroom is equipped with a bathtub, sink and a toilet. The large room on this floor can be appointed as a second bedroom or as a generous lounge.
Second floor
On the second floor, which can also be reached by a separate staircase, is a bright studio with a kitchen, a lovely living space and a bedroom. The bathroom is equipped with a toilet, shower and a sink. Adjacent to the bathroom is a laundry room and the space for the central heating unit.






Third floor
The attic floor level accommodates a boutique suite with a large bedroom area and a nautical bathroom with a shower, bathtub, toilet and a sink. This space opens directly to the roof terrace.
The outdoor space
The roof terrace can be accessed from the third floor. The roof terrace is approx. 26 sqm, plenty of space to create a fabulous outdoor lounge space to enjoy during the summer.



Accessibility
Excellent location relative to the A10 beltway via Piet-Heintunnel and IJ-tunnel. The Noord-Zuidlijn metro stop is close-by and several trams stop on Rokin. Central Station is within 10 minutes’ walking distance.
Parking options
Parking is available through a permit system. The permit area is Centre 1 and this parking permit also allows parking in Centre 3. The waiting time for a parking permit is now 11 months.









