About Pelikaanstraat 21, Badhoevedorp
- € 3.300.000,- Kosten koper
- In overleg
- 13 rooms
- 5 slaapkamers
- 2 badkamers
- Intern: Uitstekend
- Extern: Uitstekend
- Living surface: 471 m²
- Perceeloppervlakte: 727 m²
- Tuinoppervlakte: 450 m²
- Inhoud: 1381 m³
- 2001
- Airconditioning
- Domotica
- Jacuzzi
- Mechanische ventilatie
- Natuurlijke ventilatie
- Tv kabel
- Zonnepanelen
- In woonwijk
- Op eigen terrein
- Parkeerplaats
- Vrijstaand steen
- Gashaard
- Open haard
- Vloerverwarming geheel
- Warmte terugwininstallatie
- Warmtepomp
- Elektrische boiler eigendom
- Woonruimte
- Volle eigendom
- Achtertuin
- Voortuin
- Balkon
- Gemeente: Haarlemmermeer
- Sectie: H
- Nummer: 4143
- Dakisolatie
- Dubbel glas
- Eco bouw
- Hr glas
- Kierdichting
- Muurisolatie
- Vloerisolatie
- Volledig geisoleerd
- Energielabel A+++
- Villa
- Vrijstaande-woning
- Woonhuis
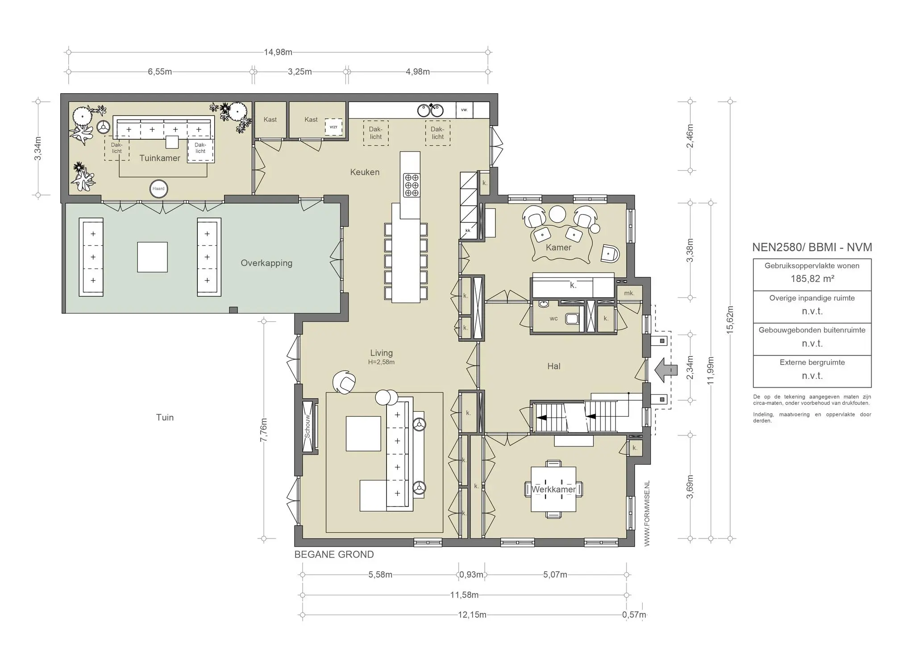
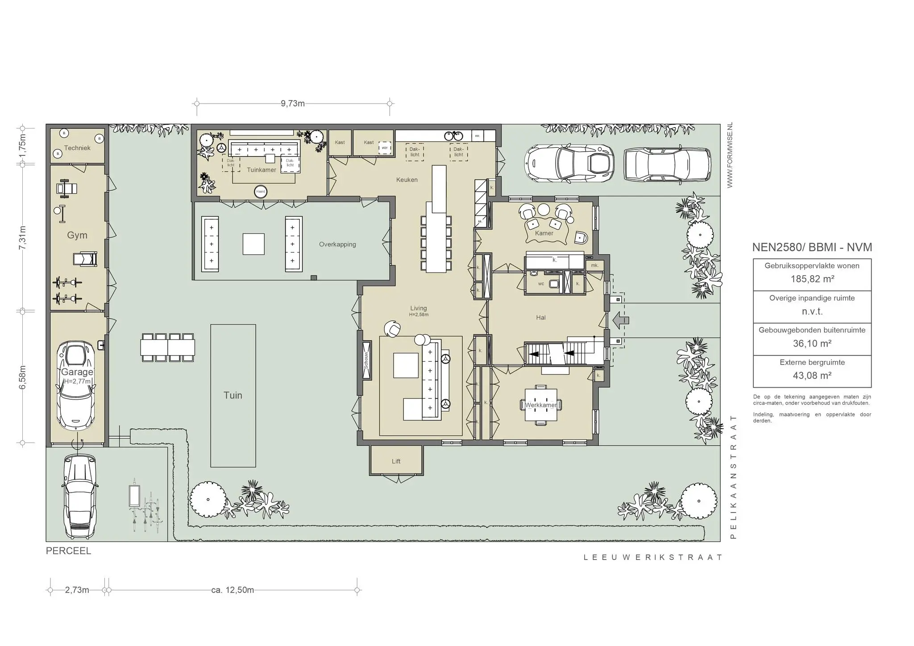
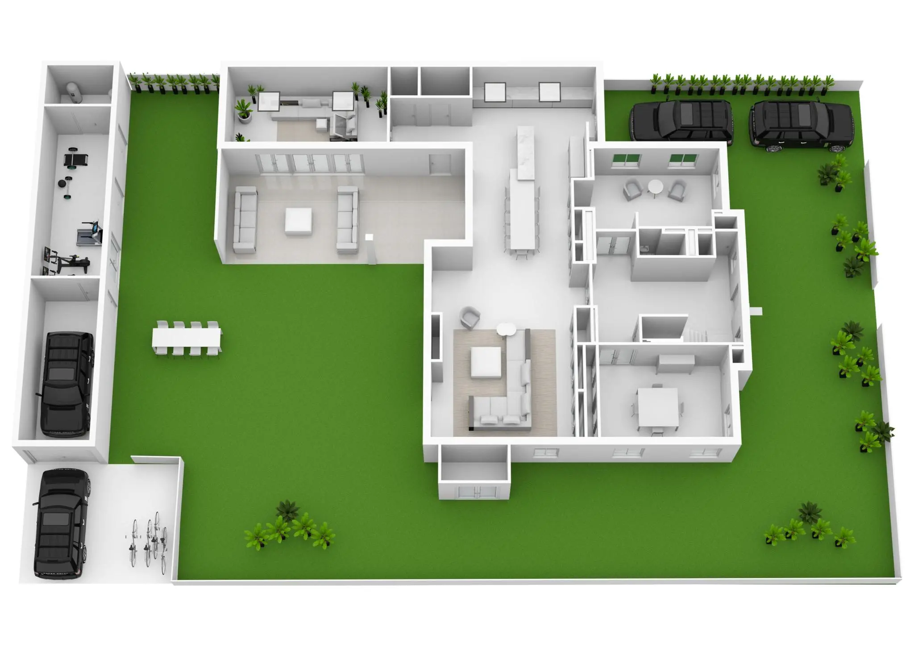
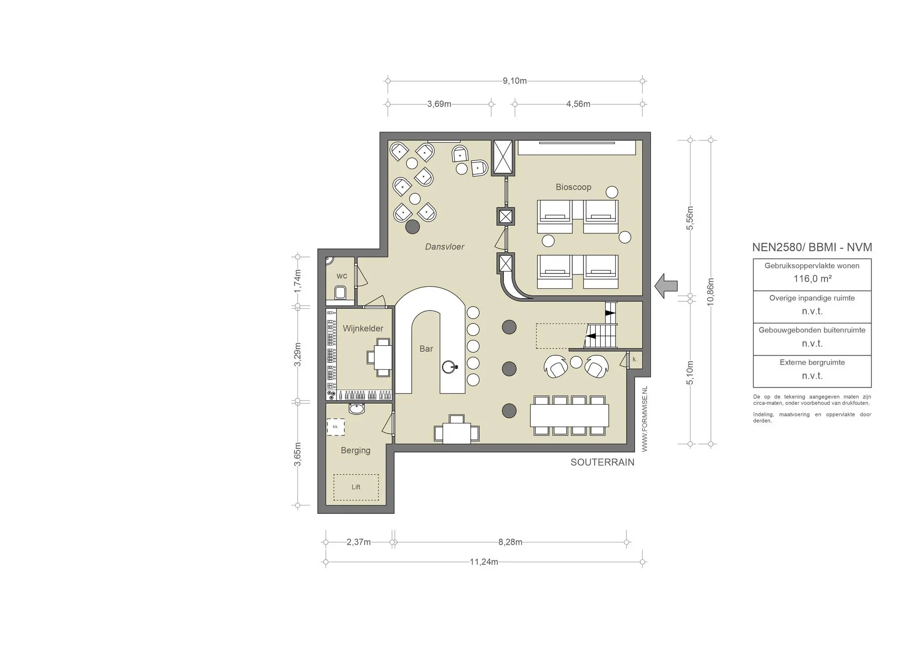
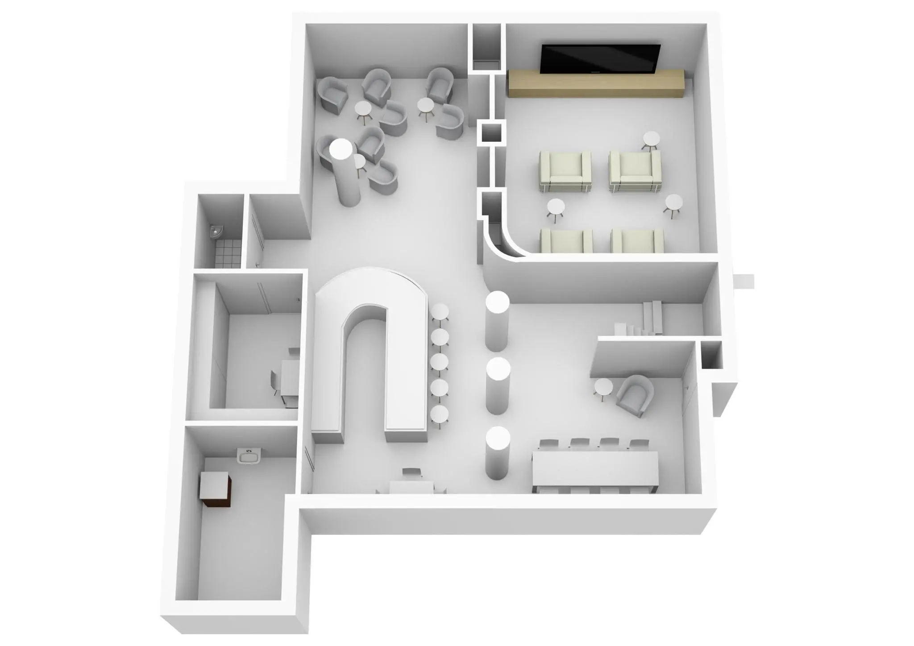
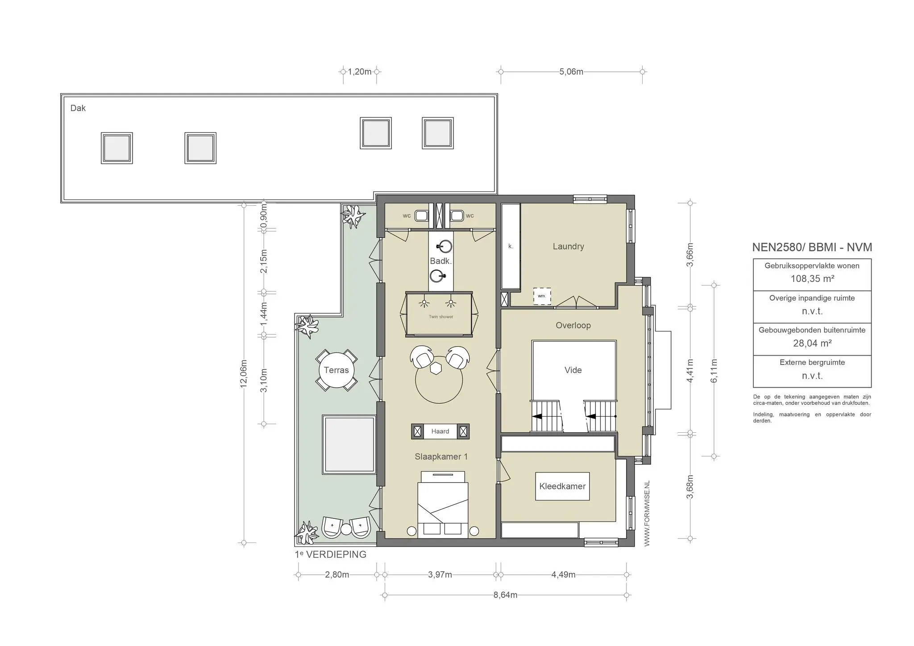
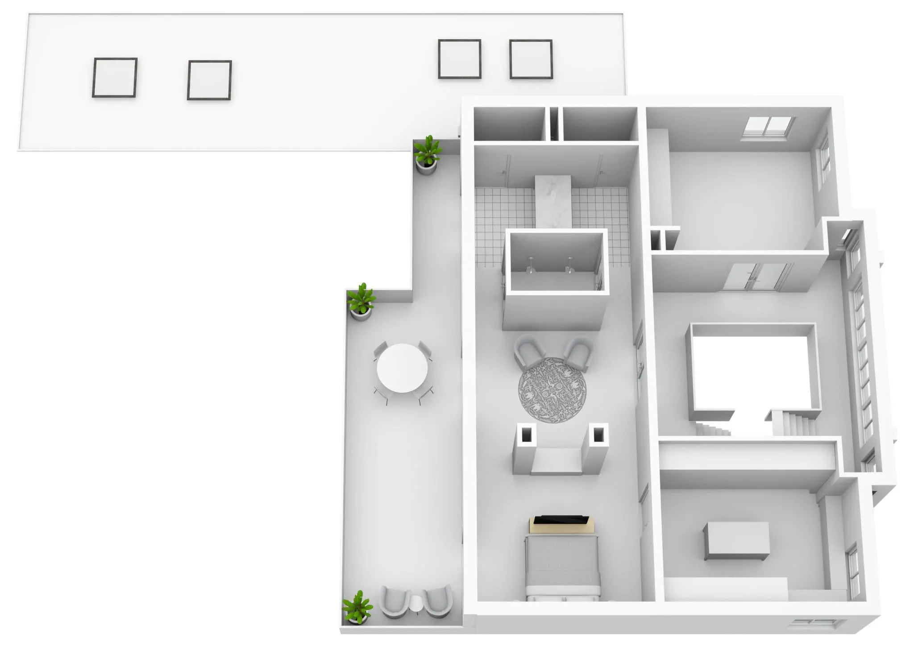
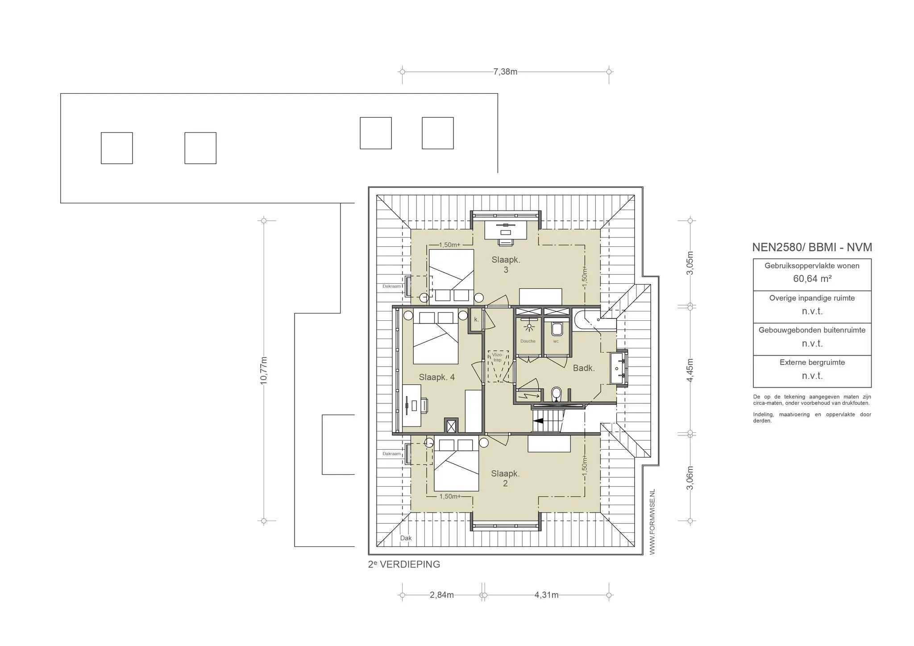
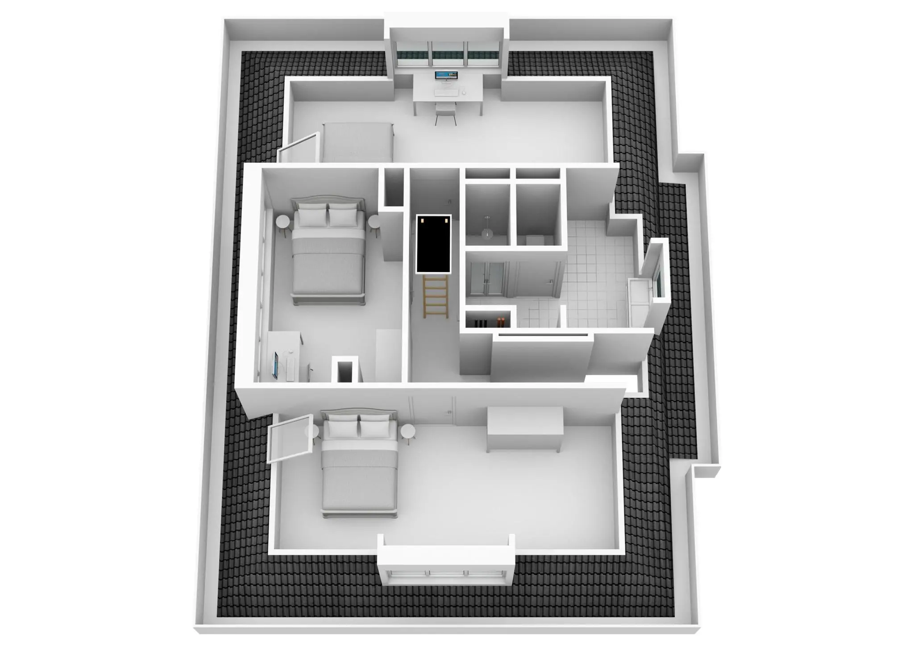
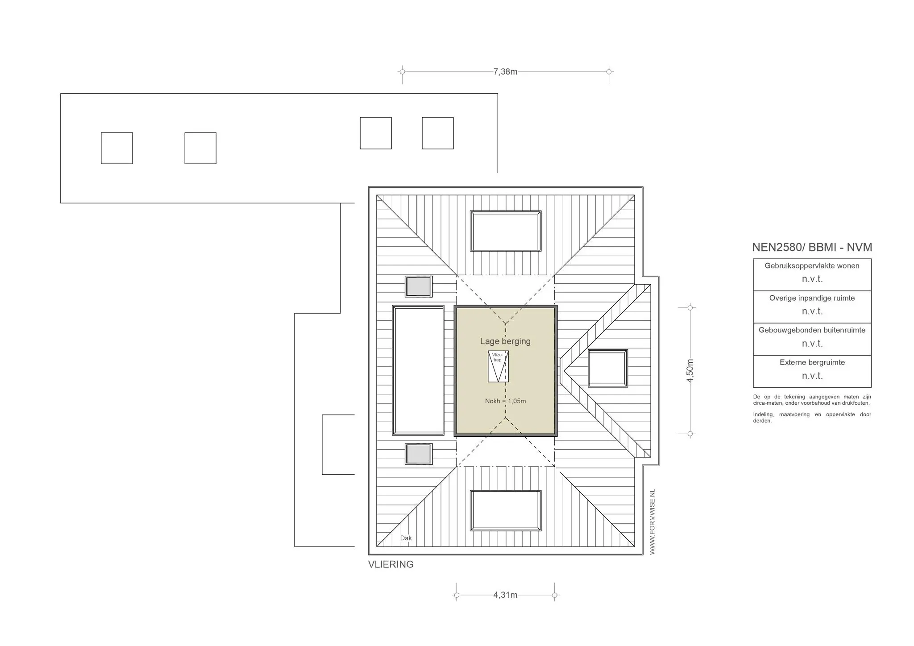
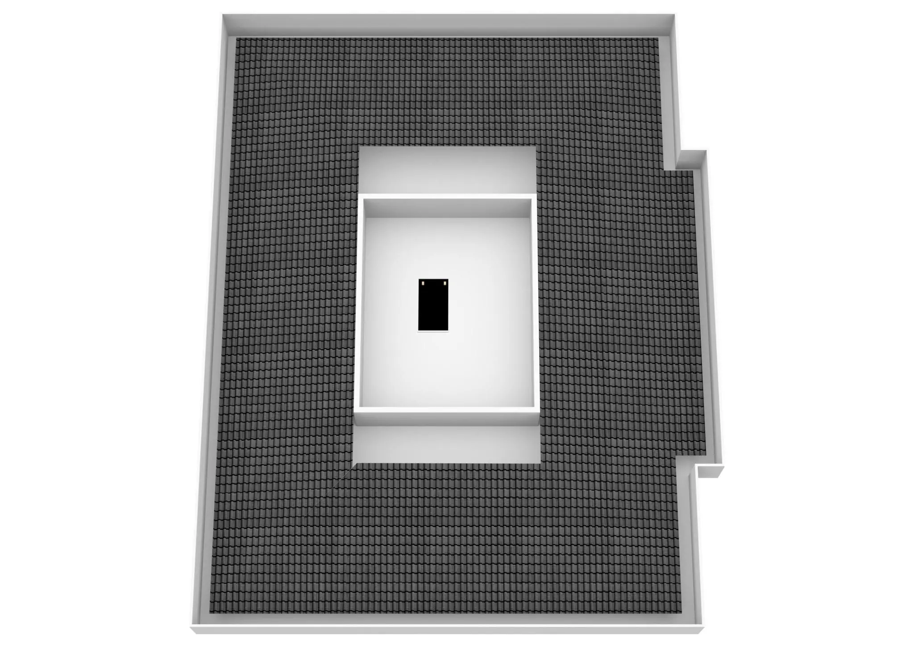
1069 DR Amsterdam
Tanger markt
Bij Tanger Mark bieden ze een unieke diversiteit met producten uit meer dan 100 landen. Of het nu gaat om ingrediënten voor een Hollandse stamppot of Marokkaanse harira soep, Tanger Markt heeft alles. Naast het brede scala aan land-specifieke producten, staat Tanger Markt bekend om de ongeëvenaarde versheid, variërend van sappig fruit tot mediterrane olijven en mals lamsvlees. Voor liefhebbers van vers is Tanger Markt dé bestemming.
1068 MJ Amsterdam
Giel Imming
Giel Imming heeft al twintig jaar loyale fans die zijn brood kopen. De bakkerij staat bekend om het smakelijke volkorenbrood met zonnebloempitten en lijnzaad en om de hartelijke mensen die in de winkel staan. Het 'Amsterdamse brood' is ook populair en heeft doldwaze namen zoals De Jordanees (een donker meergranenbrood met karamelsuiker, noten en rozijnen), De Damrakker (roodbruin met extra pompoen- en zonnebloempitten) en Rooie Sien (een extra donker meergranenbrood).
1065 JA Amsterdam
Little India
In deze supermarkt tref je een overvloed aan specerijen, peulvruchten, groente, fruit en rijst aan. Bovendien vind je er een scala aan Indiase snacks, zoals mithai, samosa's en de producten van Haldirams. Daarnaast bieden ze diverse soorten ghee, geschaafde gemer en keukengerei om authentieke gerechten thuis te kunnen bereiden. Voor het gemak hebben ze ook een webshop waar je kunt bestellen.
1065 AZ Amsterdam
Ulmus Bakkerij
Bij Ulmus Bakkerij bakken ze er wel wat van; van de heerlijkste zuurdesembroden tot gedetailleerde gebakjes. Wekelijks wordt er online een nieuwe bestellijst gepubliceerd waarop te zien is wat er gaat worden gebakken. Je kan vervolgens je bestelling plaatsen en deze ophalen bij de Espressofabriek. Het bakkersduo Yoeri en Elin proberen de beste lokaal geteelde, biologische ingrediënten te vinden die ze kunnen krijgen voor hun baksels.
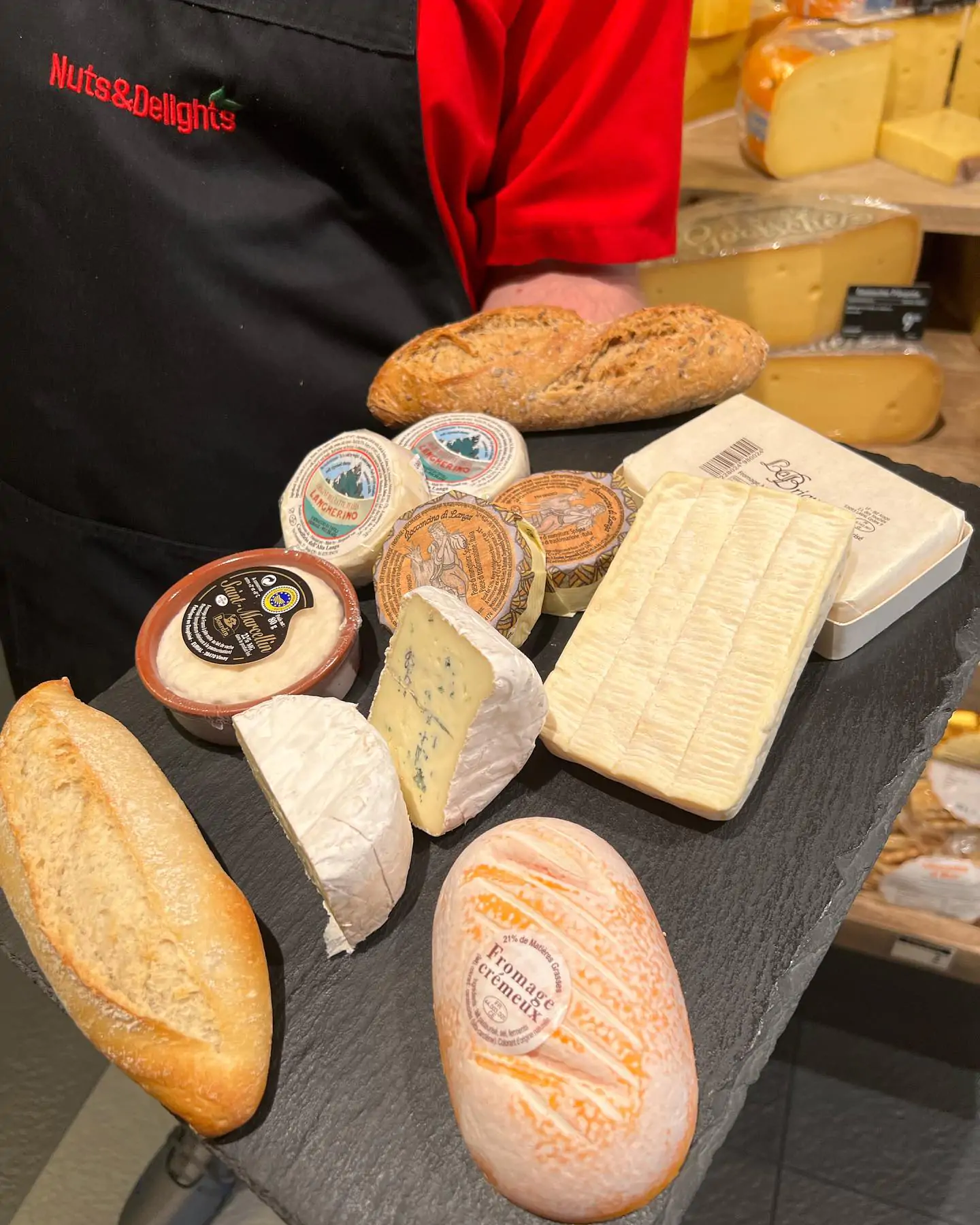
1059 CW Amsterdam
Nuts & Delights
& Cheese zou er eigenlijk nog in de titel moeten staan want dat is wat ze hier allemaal hebben. Niet alleen de vers gebrande noten zijn waanzinnig, ook het gigantische assortiment kaas is heerlijk en voor elke gelegenheid hebben ze wel een kaasje. Ook leuk: ze bezorgen via fietskoerier Peddler, wel zo duurzaam!
1059 CT Amsterdam
Cow Project
Met het motto ‘bewust bourgondisch’ onderscheidt slagerij Cow Project zich van andere slagerijen. Het draait hier om lekker eten op een bewuste manier. De herkomst van het vlees is bekend en de slager draagt grote zorg voor een goed leven voor de dieren. Zo zijn de lammeren van Texel, de kip van de Blije Ilper en de varkens behoren tot de Porc au Grain varkens. Naast slagerij is het ook een delicatessenzaak met allerlei lekkere dingen zoals tapas.
1076 CJ Amsterdam
Stadionpleinmarkt
Op het mooie Stadionplein, midden in Oud-Zuid vind je elke zaterdag de Stadionpleinmarkt. Ze gaan om 09:00 open en zijn dus een ideale markt voor mensen die op zaterdag vroeg hun weekboodschappen gedaan willen hebben. Ook hebben ze hier prachtige bloemen te koop en vind je er veel verschillende buurtbewoners. De sfeer is altijd goed en de markt is open tot 17:00.
1068 GC Amsterdam
Artisani
Voor de burger liefhebber behoort Artisani tot de absolute top. Er is keuze uit zes huisgemaakte burgers van halal vlees en een vegetarische optie. Daarnaast kan je er ook terecht voor de signature Artisani hotdogs en frietjes met allerlei soorten saus.

1068 EZ Amsterdam
Slagerij Kaddour
Bij Kaddour hebben ze een breed scala aan ambachtelijk vers vlees en vleeswaren. Het assortiment biedt puur en eerlijk kwaliteitsvlees, zowel lokaal als wereldwijd, waaronder Hollands vlees, exclusief Halal Wagyu, verfijnd John Dee rundvlees uit Australië en smaakvol Maimoa lamsvlees uit Nieuw-Zeeland. Al ruim 35 jaar staat Slagerij Kaddour bekend om uitmuntende kwaliteit, met recepten die generaties lang worden doorgegeven. Ontdek de gezonde, diervriendelijke aanpak en geniet van handgeknoopte rollades, gourmet- en barbecuepakketten, ambachtelijke vleeswaren en het welbekende broodje kip grilworst.
1068 TC Amsterdam
Eethuis Rose
Bij eethuis Rose kan je genieten van heerlijk Surinaams-Hindoestaans eten. Ontdek diverse roti-variaties, maar ook unieke opties zoals kwie kwie en moksi alesi. Bij Eethuis Rose staat de geliefde Surinaams-Hindoestaanse kwie kwie in de schijnwerpers, geserveerd met rijst, kouseband, zuurgoed en fijngesneden madame jeanette. Op zaterdag schittert het menu met Surinaamse krak masala. Sluit af met huisgemaakte dawet en vergeet niet wat sambal of chutney mee te nemen voor thuis.
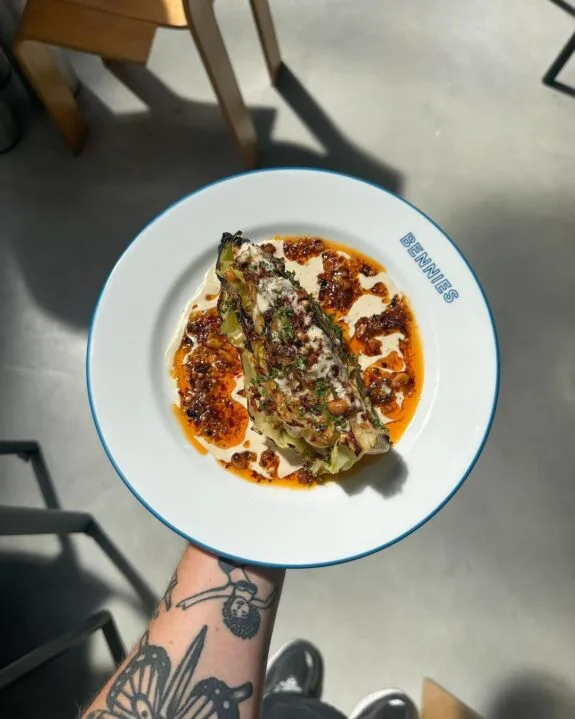
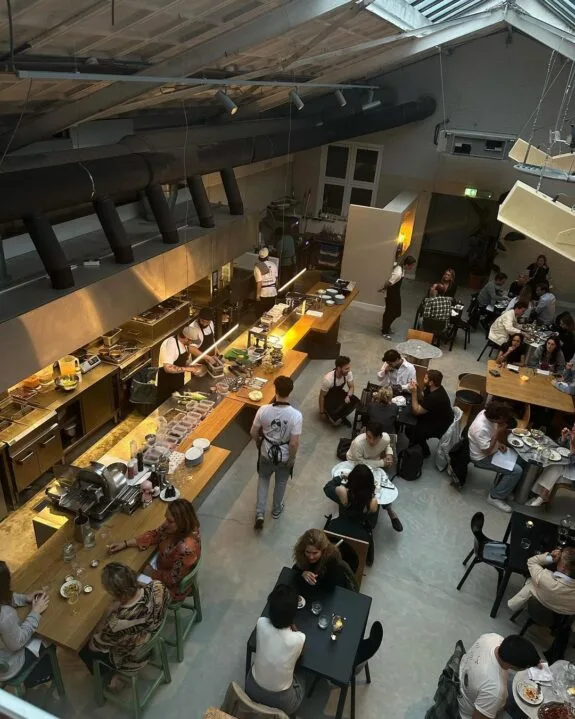




1059 CG Amsterdam
Bennies
Chef Rick Swinkels (voorheen Sjefietsche, Le Coeur, Bar du Champagne) en partner Isodoor van Esch openenden na een aantal succesvolle popups hun eigen restaurant in de Schinkelbuurt. In een inspirerende omgeving serveren ze zowel lunch als diner. De kaart is creatief en actueel. Als barsnacks bijvoorbeeld deviled eggs met jalapeno, fried chicken gado gado of pommes anna met appel compote. In de avond bijvoorbeeld schelpjes met biermayonaise, een ceviche van zeebaars met granaatappel leche de tigre of Iberico varken van de bbq.
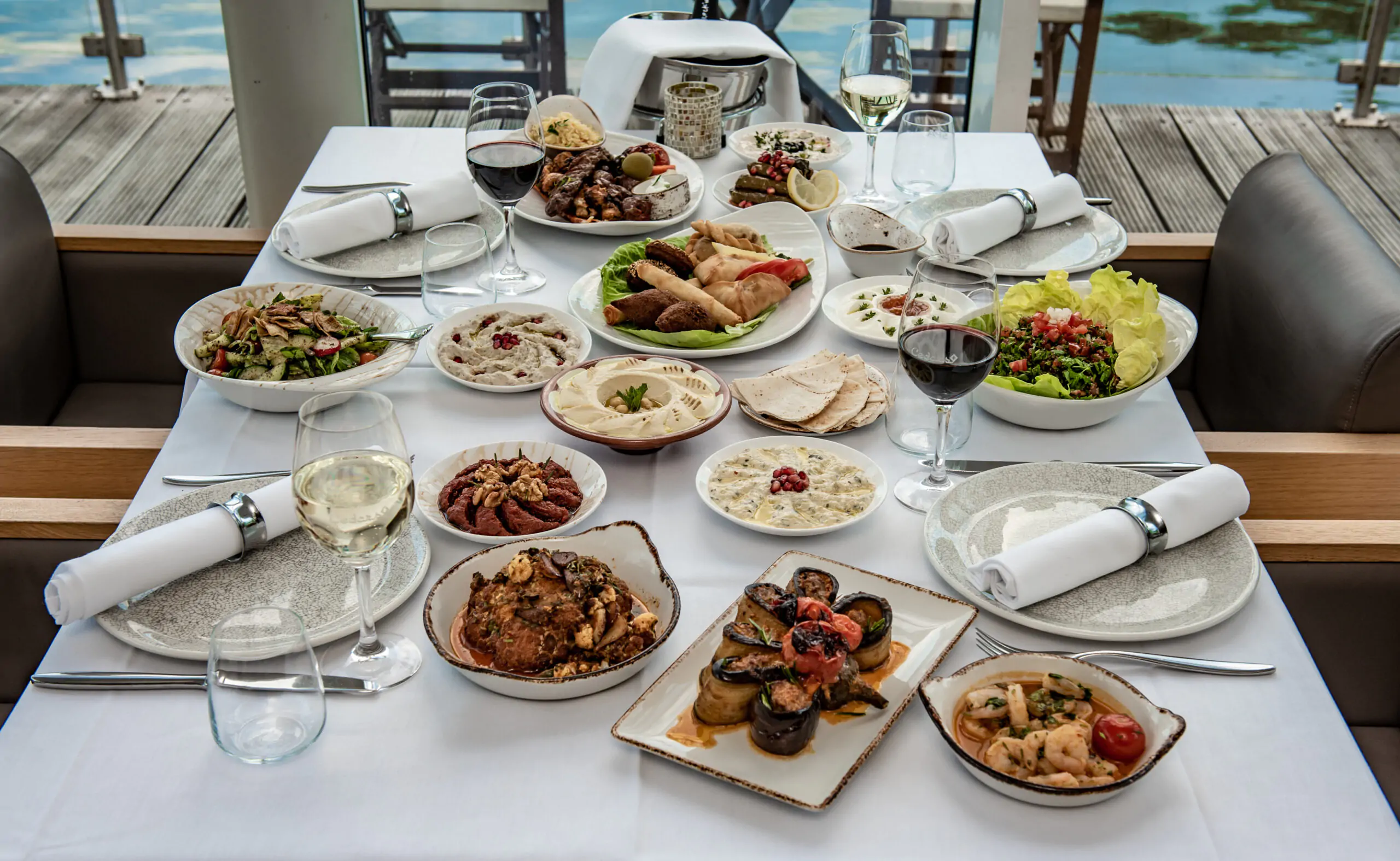
1058 NP Amsterdam
Cedars
Cedars is een Libanees restaurant gevestigd in hartje Amsterdam. Het restaurant is vernoemd naar de cederboom, die staat voor kracht, kwaliteit, schoonheid en waardigheid. Deze waarden zijn ook uitgangspunten in de bedrijfsvoering van Cedar; waar kwaliteit van producten en schoonheid van de gerechten centraal staat. Cedars serveert een uitgebreid menu met talloze hapjes en drankjes. Probeer bijvoorbeeld eens de gemarineerde dorade of de overheerlijke fatayer sabanekh. Ook de locatie van Cedars is prachtig; het strakke pand aan het water van de Elandsgracht ademt frisse luxe schoonheid.
1059 AE Amsterdam
Warung Barokah
Warung Barokah is al meer dan 10 jaar een begrip in de Indonesische community. De gerechten staan bekend om de vele verse kruiden die gebruikt worden. Kok en eigenaar Sri Kurniati heeft haar kookkunsten geleerd op diverse plekken in Indonesië. Probeer haar specialiteiten Bakso en Soto soep en je zal zeker niet teleurgesteld zijn.
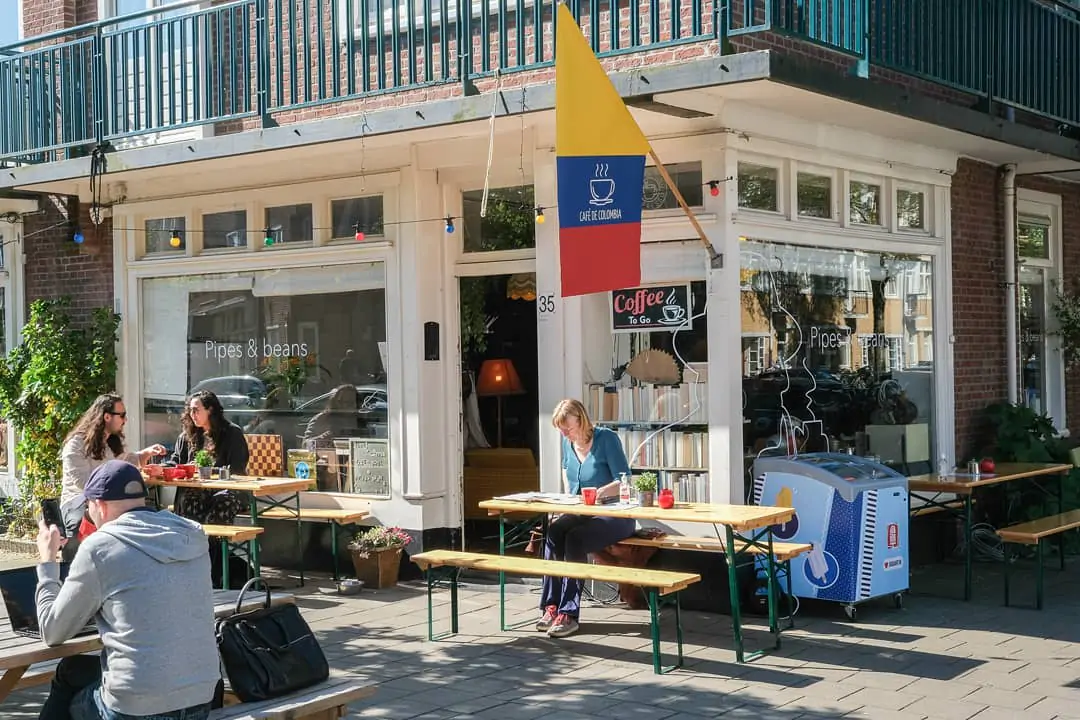
1059 VW Amsterdam
Pipes & Beans
Bij Pipes & Beans in Amsterdam-Zuid vind je een gezellige eettafel, een comfortabele bank en twee leunstoelen. Een vrolijke hond genaamd Curly snuffelt nieuwsgierig om je heen, waardoor het voelt alsof je te gast bent in de woonkeuken van Maikel van Rooij (41). Dit was precies het sfeertje dat de eigenaar voor ogen had. Hier draait alles om het goede leven met koffie. De rest van het interieur is een charmante mix van tweedehandsvondsten van de lokale kringloopwinkel. Een kopje koffie kost €2,50 en voor €4 krijg je er zelfgemaakte taart of een tosti bij.
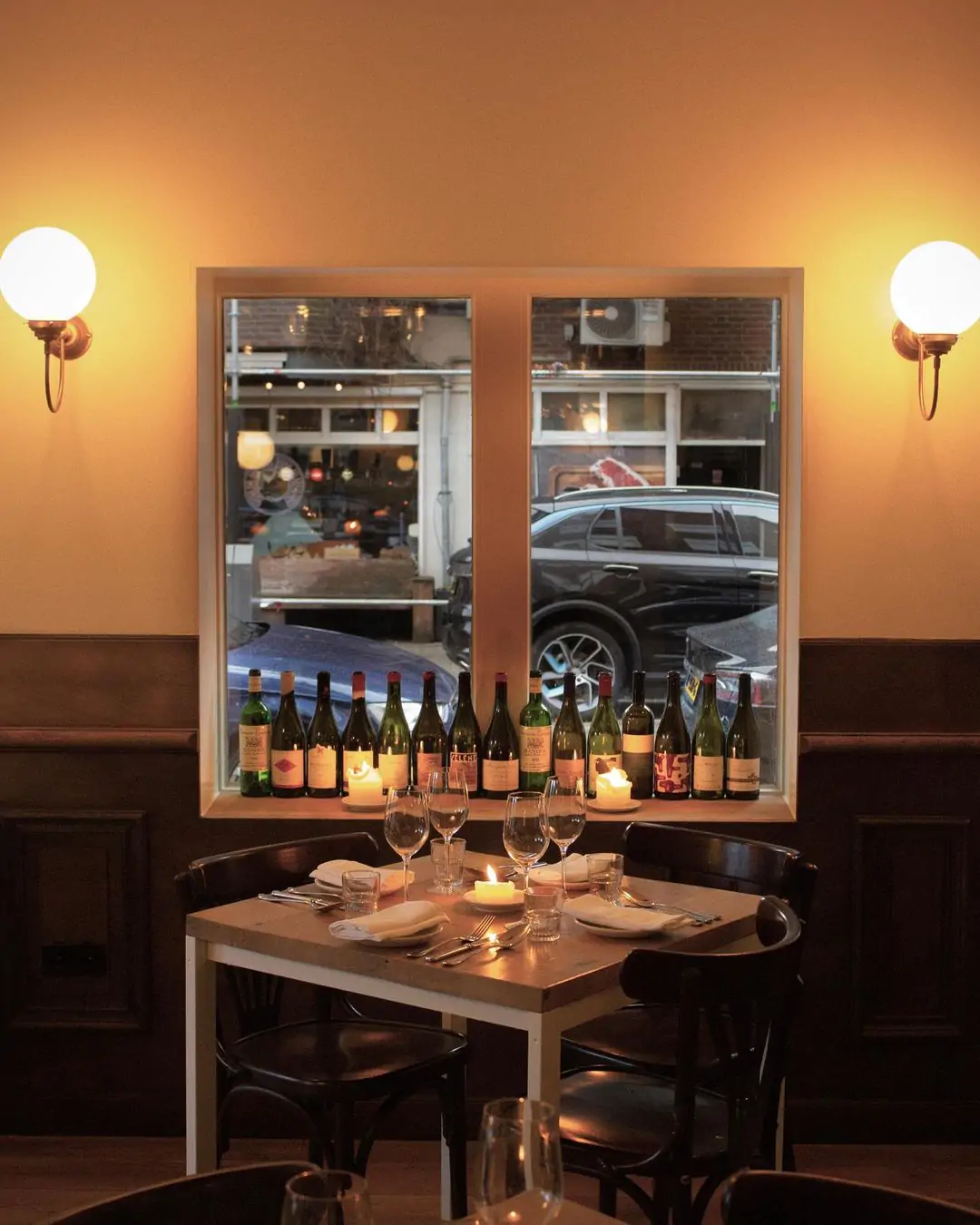
1059 CV Amsterdam
Café Maurits
Café Maurits, gelegen op het Hoofddorpplein in Amsterdam-Zuid, biedt een veelzijdige ervaring als bar, café en restaurant. Hier worden eigentijdse gerechten geserveerd, zowel à la carte als in een chefsmenu, zonder fratsen zoals schuimpjes of gelletjes, maar met de ambiance van een modern café. Het hoekpand beschikt over een aangenaam terras en een lichte, uitnodigende sfeer. Het interieur is smaakvol ingericht met veel houtaccenten en spiegels die de ruimte vergroten en verlichten. De verfijnde menukaart, samengesteld door chef Boy van Rijn, biedt diners een uitstekende culinaire ervaring, compleet met bijpassende wijnen.
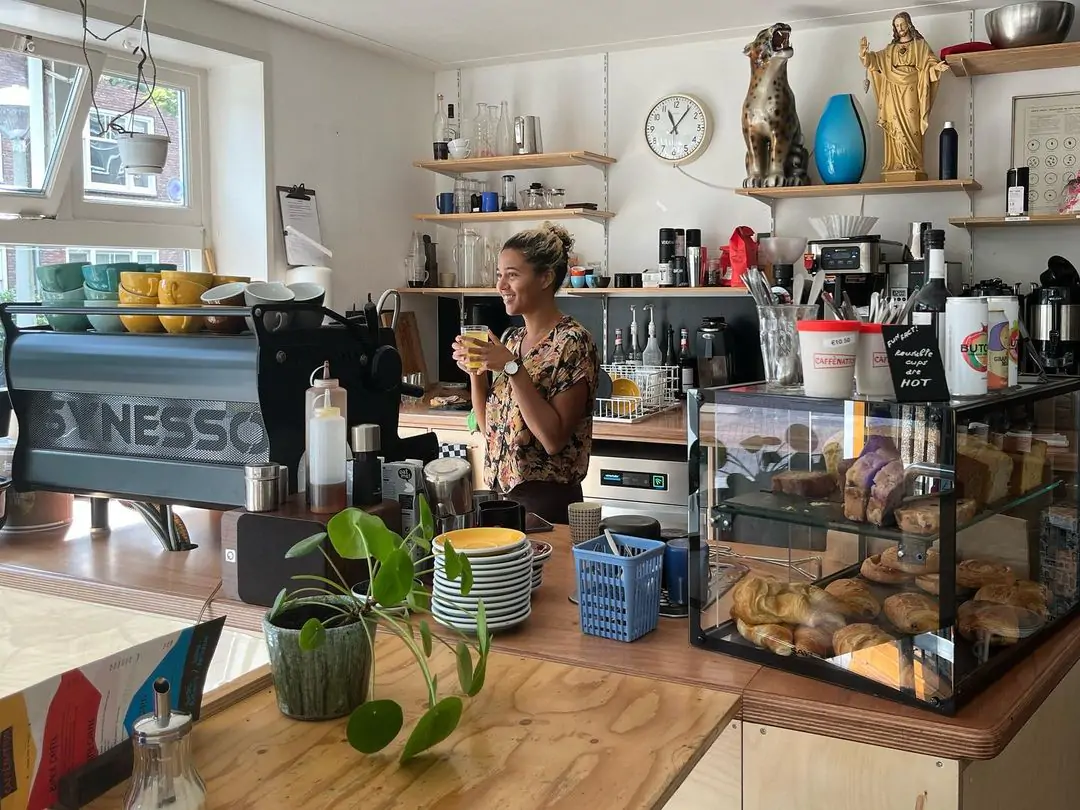
1058 KZ Amsterdam
Caffènation
De bekendste koffiebranderij van Antwerpen heeft nu ook zijn deuren geopend in de Schinkelbuurt van Amsterdam. De kenmerkende Belgische stijl van Caffenation is duidelijk te herkennen in de inrichting van de koffiebar, die uit twee verdiepingen bestaat en ruime zitgelegenheid biedt. Opvallende decorstukken zijn overal te vinden, maar de absolute blikvanger bij binnenkomst is de indrukwekkende espressomachine van Kees van der Westen. De koffie, bereid met de Synesso MVP Hydra-espressomachine is van goede kwaliteit en de sfeer is ontspannen. Bovendien biedt Caffenation wekelijks twee verschillende soorten verse bonen aan.
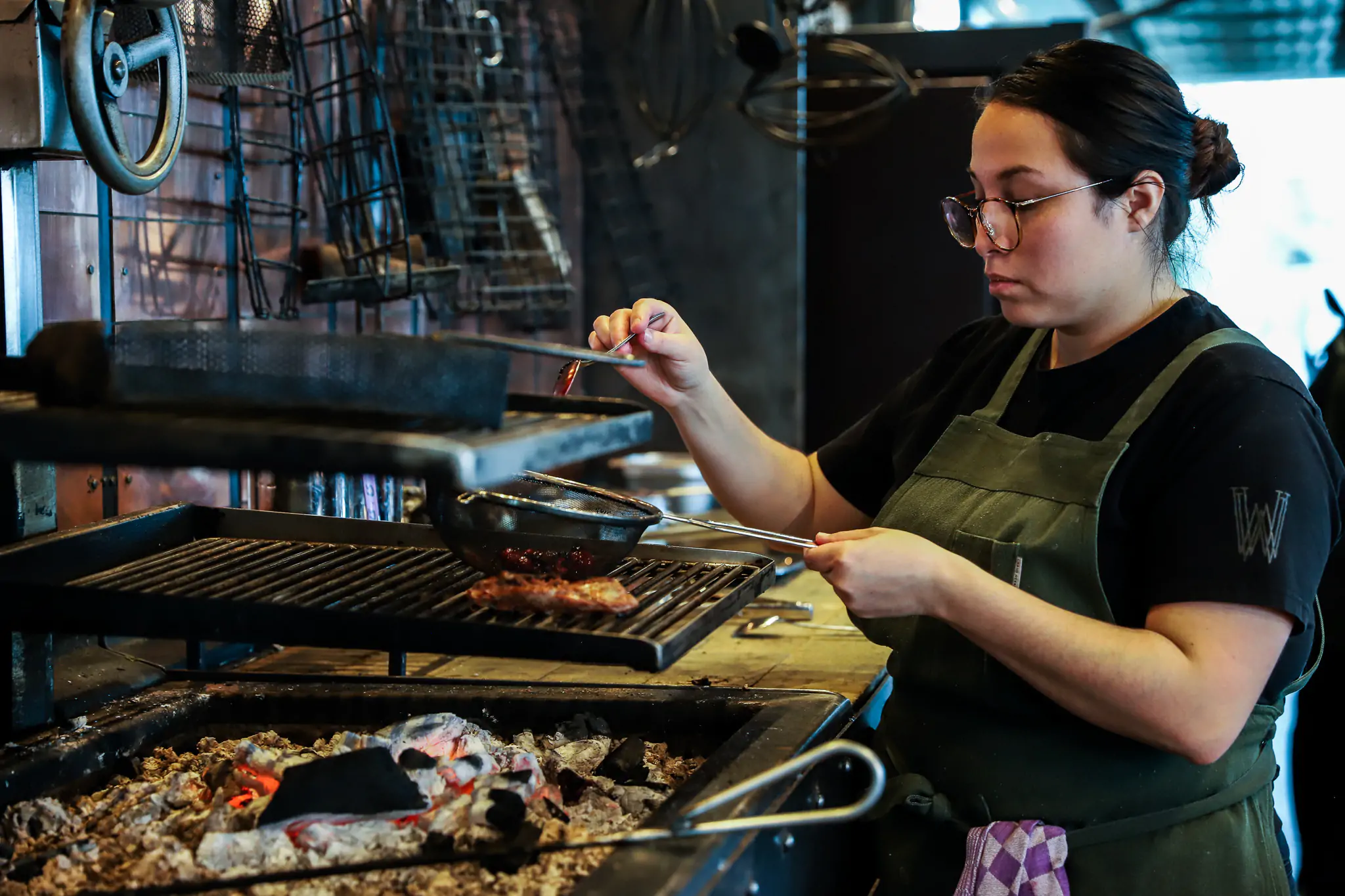
1076 CM Amsterdam
Restaurant Wils (*)
Deze unieke culinaire hotspot opent zijn deuren in 2019 dankzij chef Joris Bijdendijk. Het restaurant bevindt zich naast het Olympische stadion. Joris gaf voor de opening een sneak preview door op open vuur te koken op de middenstip van het stadion in Amsterdam-zuid. De hoge verwachtingen maakt Wils inmiddels helemaal waar. Van de 4 tot 6 gangen worden op open vuur bereid en zitten vol verrassende elementen.
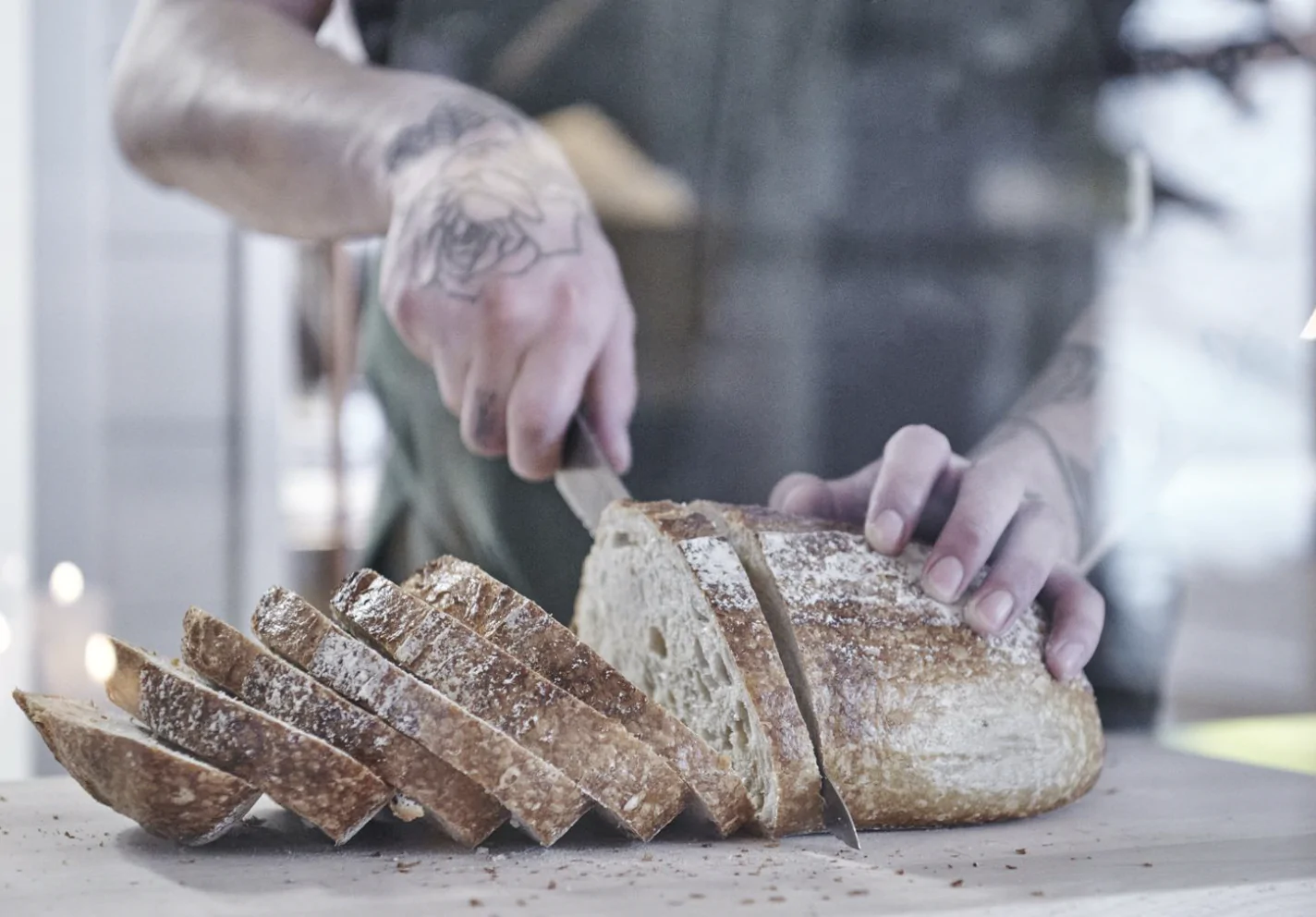
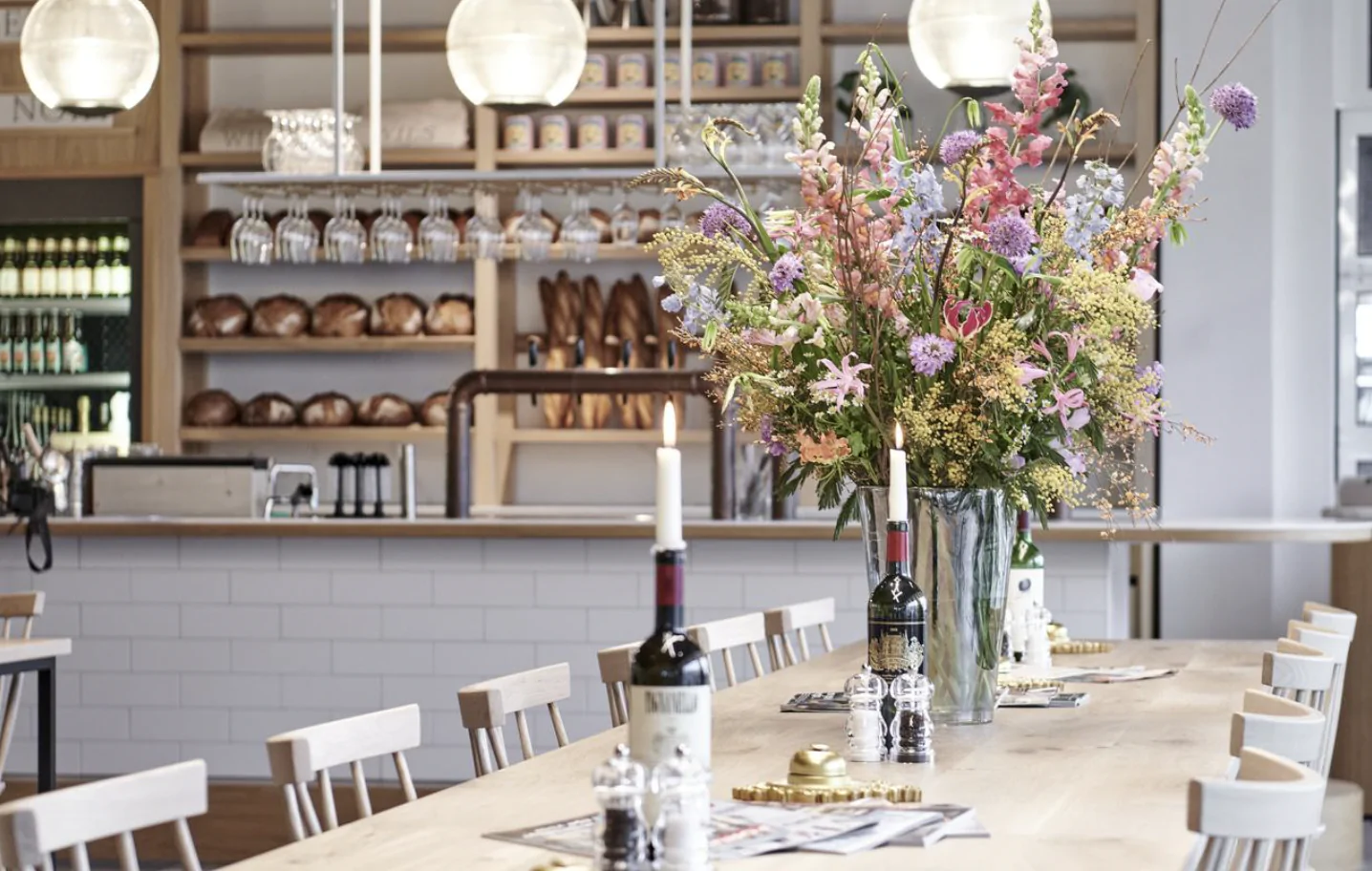




1076 CM Amsterdam
Wils Bakery & Café
In Amsterdam Zuid vind je nu Wils Bakery Café op de begane grond. Een mix van bakkerij en Franse bistro. Wils is een nieuwe onderneming van chef Joris Bijendijk en de Vermaat Groep (Vermaat bezit Rijks en Wils). In Wils Bakery Café combineren ze het ambacht van een bakkerij met de gezelligheid van een Franse bistro. Op de menukaart vind je herkenbare gerechten, bereid met hetzelfde vakmanschap als in Michelinster restaurant Wils. Proef de patisserie van Tania, de gerechten van Rudolf, lunch met het brood van Maxim en borrel met de wijnen van Barbora.
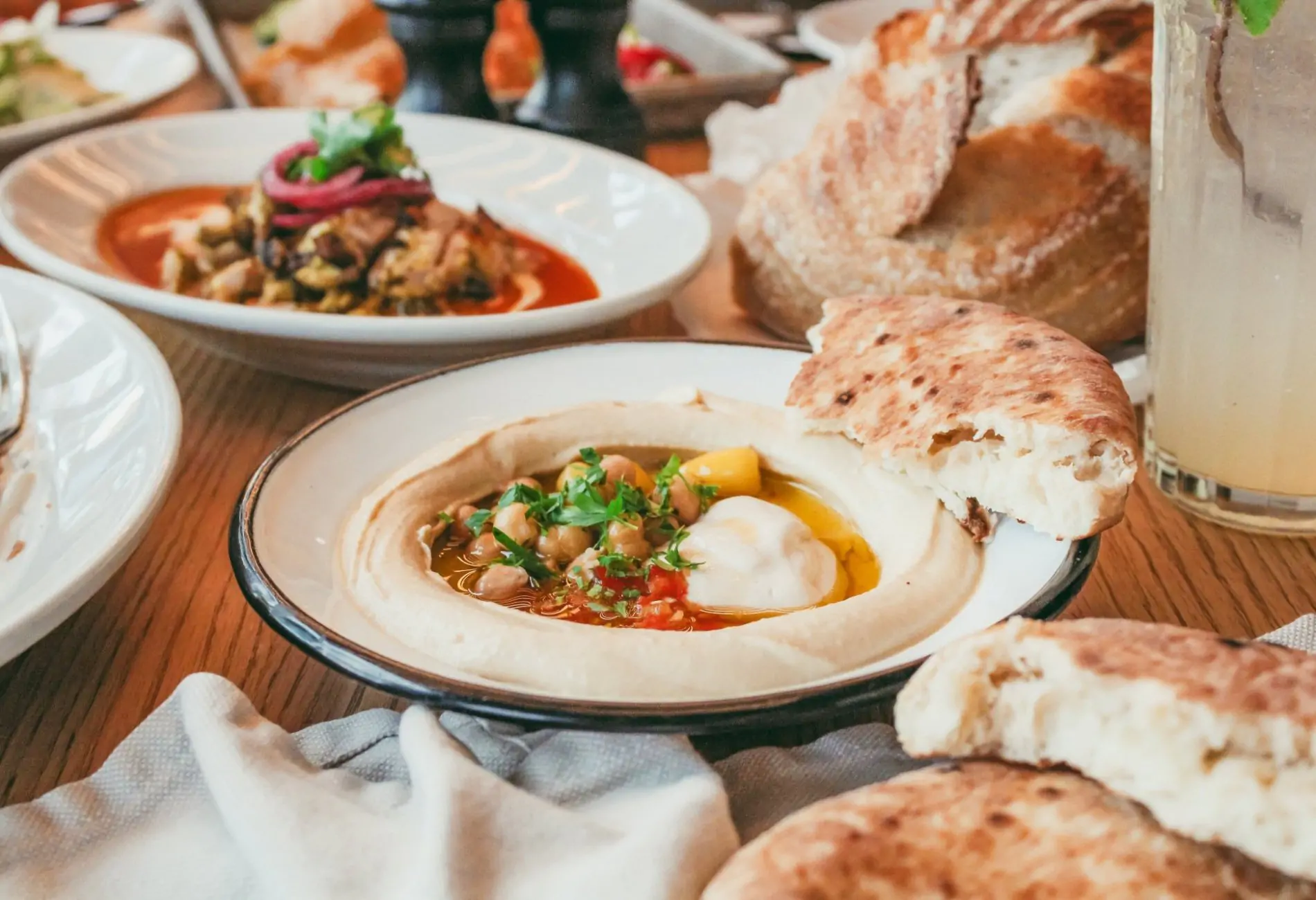
1076 CM Amsterdam
NENI
NENI is een Midden-oosters restaurant gevestigd aan het Stadionplein. De naam is een samenstelling van de voorletters van de vier zonen van Haya Molcho; de drijfveer van deze zaak. Haya is geboren in Tel-Aviv en heeft daar psychologie gestudeerd. Ze hield altijd veel van koken en begon in 2009 haar eerste eigen restaurant. Over de jaren is de familie Mocho een bekende familie geworden in de culinaire wereld en ze hebben ook andere vestigingen van NENI in onder andere Wenen en Berlijn. In al hun restaurants staat familie, samenzijn en gerechten delen centraal. De midden-oosterse gerechten zijn uitmuntend en de vers bereidde hummus is een van de beste die Amsterdam te bieden heeft.
1076 CK Amsterdam
Vascobelo
Vascobelo, van origine uit Antwerpen, was bedoeld als een café waar mensen zouden komen voor een unieke koffie ervaring. Inmiddels is de keten aan Vascobelo Café-Brasseries bekend van veel meer dan alleen dat. De vestiging in de Rijnstraat is uniek door het knusse interieur en de open keuken, wat de locatie ideaal maakt voor intieme ontmoetingen of zakelijke bijeenkomsten.
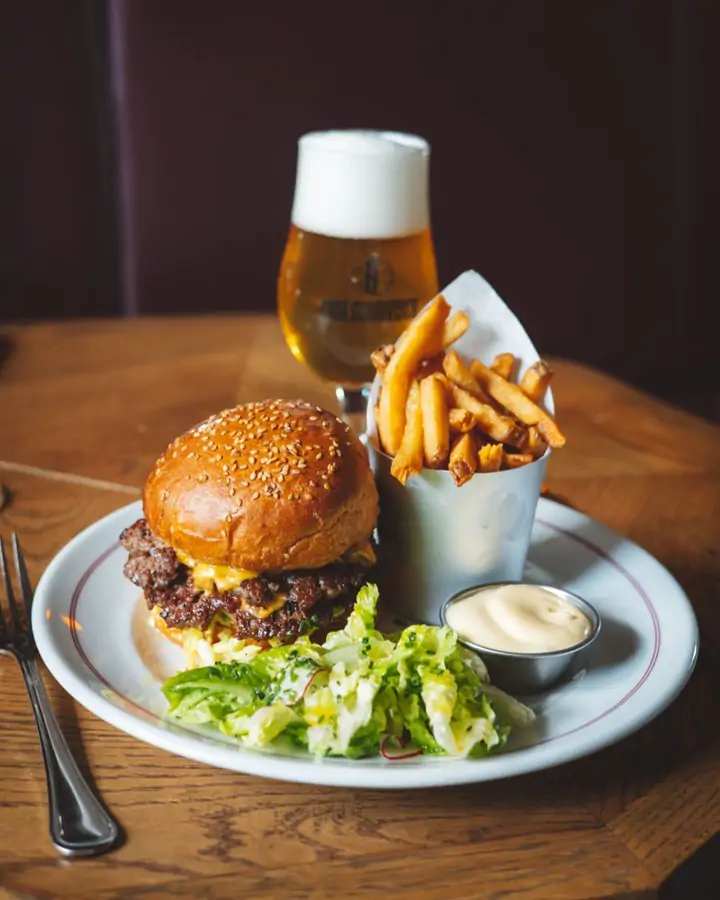
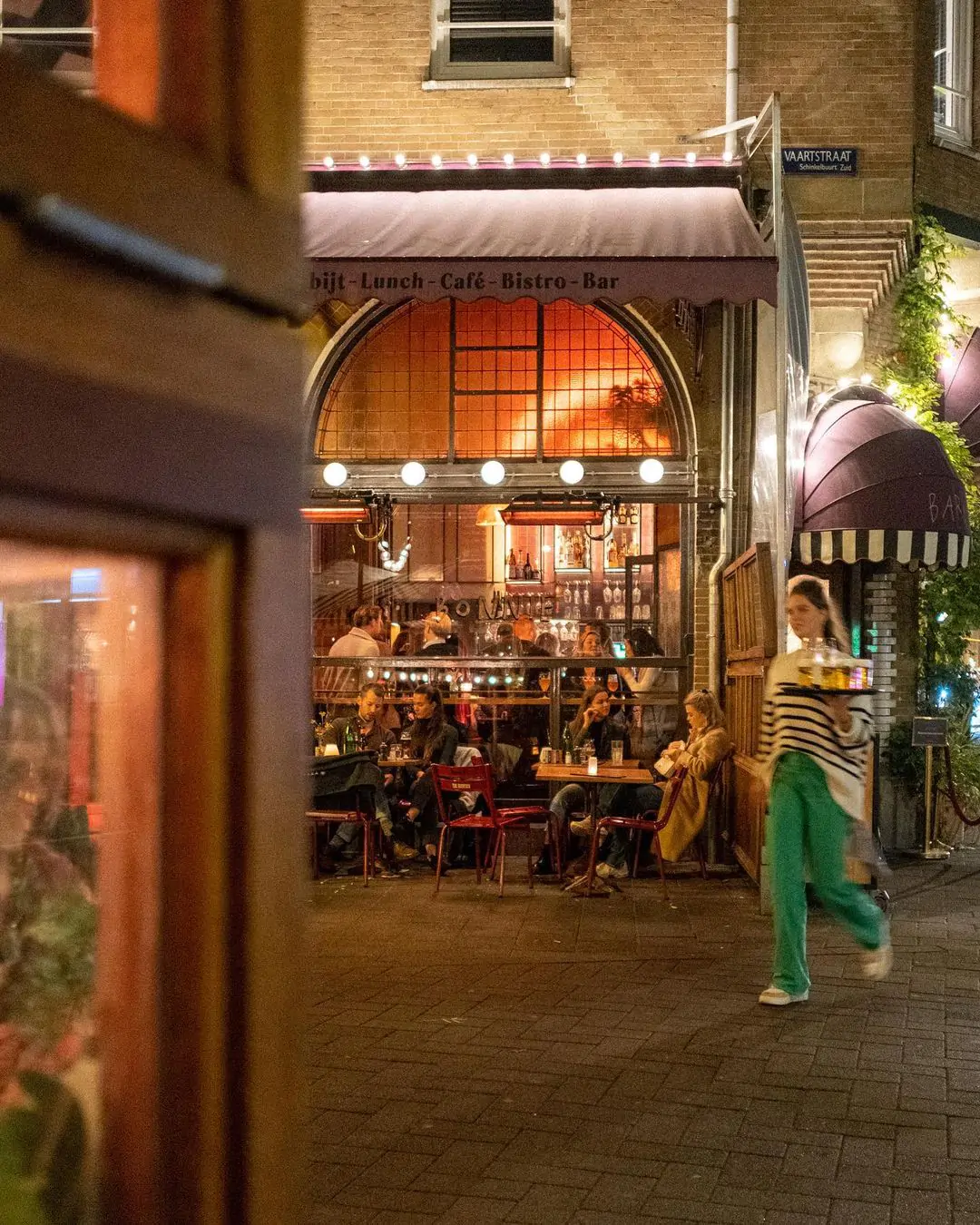




1075 XT Amsterdam
Bonnie
Bonnie, een charmante bistro gelegen in Amsterdam-Zuid. Bij Bonnie draait alles om genieten; van lekkere maaltijden tot zorgvuldig geselecteerde wijnen die perfect aansluiten. Vooral de Bonnie's double cheeseburger is een aanrader. De ambiance zorgt ervoor dat je je al snel op je gemak voelt. Een lunch hier kan gemakkelijk overgaan in een gezellige borrel, waardoor je het gevoel krijgt dat je eigenlijk helemaal niet meer weg wil.

1075 XN Amsterdam
Restaurant Blauw
Aan de Amstelveenseweg ligt het Indonesische restaurant Blauw. In tegenstelling wat de naam doet verwachten, is het hele interieur rood. De rijsttafels bij restaurant Blauw zijn bij beide locaties identiek (Amsterdam en Utrecht), maar de rest van het menu is per vestiging uniek. De chefs stellen zelf hun ultieme authentieke Indonesische belevingen samen op basis van hun eigen inspiratie en invloeden.
1075 VW Amsterdam
Sotto Pizza
Sotto Pizza is één van de top 10 Italiaanse restaurants in Amsterdam. Het restaurant opende haar deuren in 2021, maar is sindsdien een begrip onder de pizza-liefhebbers. De diverse keuze is een weergave van de kundigheid van de koks, maar hun klassieke Margherita is onverslaanbaar. Het interieur heeft iets weg van een moderne Spaanse tapasbar, met een fijne sfeer. Je kan bij Sotto uitgebreid tafelen of snel een pizza eten aan de bar. Het personeel is behulpzaam en vriendelijk.
1182 DC Amstelveen
Het Amsterdamse Bos theater
Vanaf mei t/m september kun je hier genieten van theater, concerten, filmavonden, jeugdtheatervoorstellingen en het Boslab Theaterfestival. Je ziet de zon ondergaan tijdens de voorstelling en de laatste scène wordt onder de sterrenhemel gespeeld.
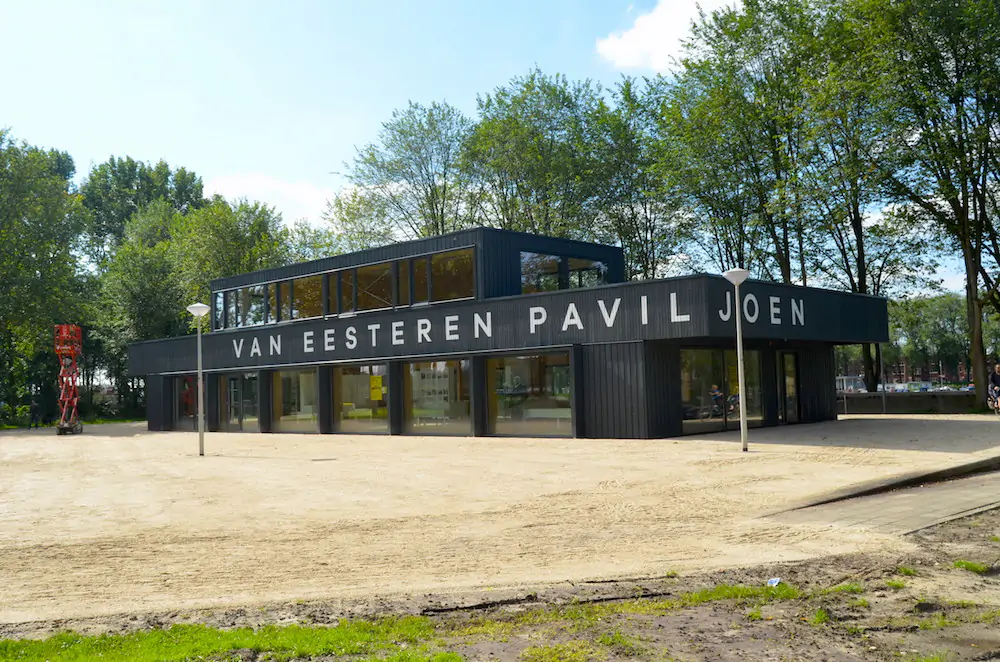
1064 GV Amsterdam
Van Eesteren Museum
Het Van Eesteren Museum is een echt buurtmuseum dat wordt gerund door vrijwilligers uit de buurt. De focus van dit museum ligt op de naoorlogse architectuur en kunst van Amsterdam. Het museum is vernoemd naar stedenbouwkundige Cornelis van Eesteren, wiens cultuurhistorische erfenis van de naoorlogse stedenbouw terug te vinden is in het museum. In het Van Eesteren Paviljoen zijn vaste tentoonstellingen in combinatie met tijdelijke opstellingen te zien, en in het openluchtmuseum kom je door wandelingen meer te weten over de kernprincipes van Van Eesteren; licht, lucht en ruimte.
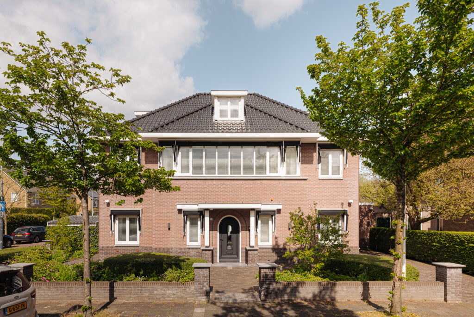

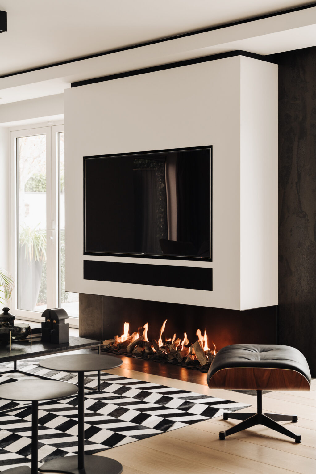
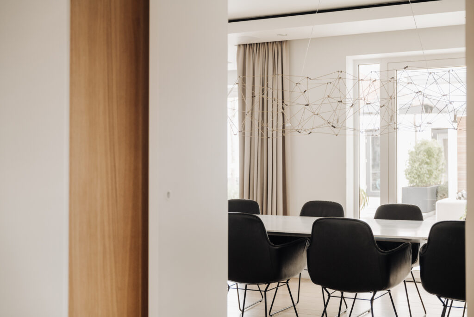
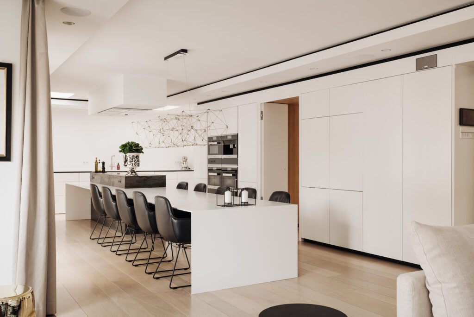
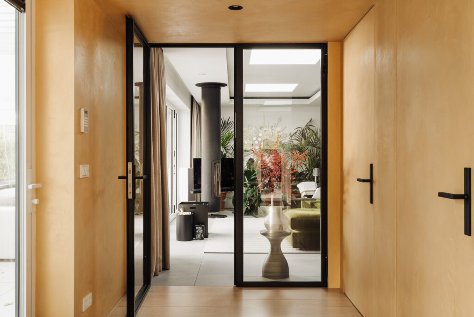
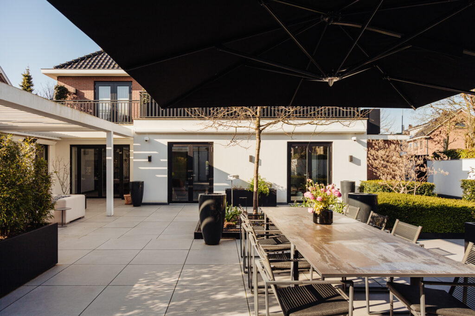
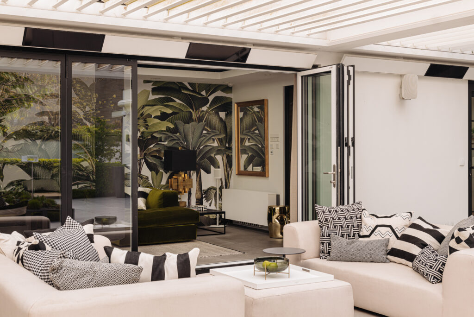
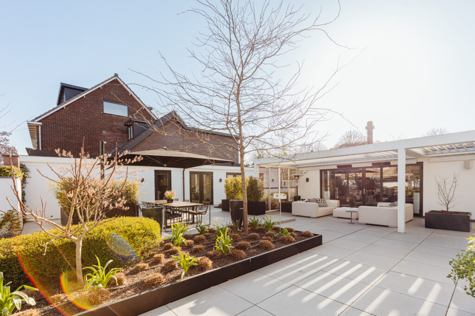
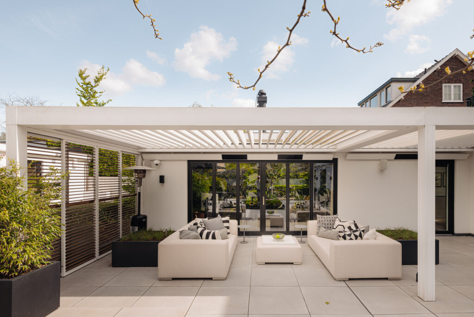

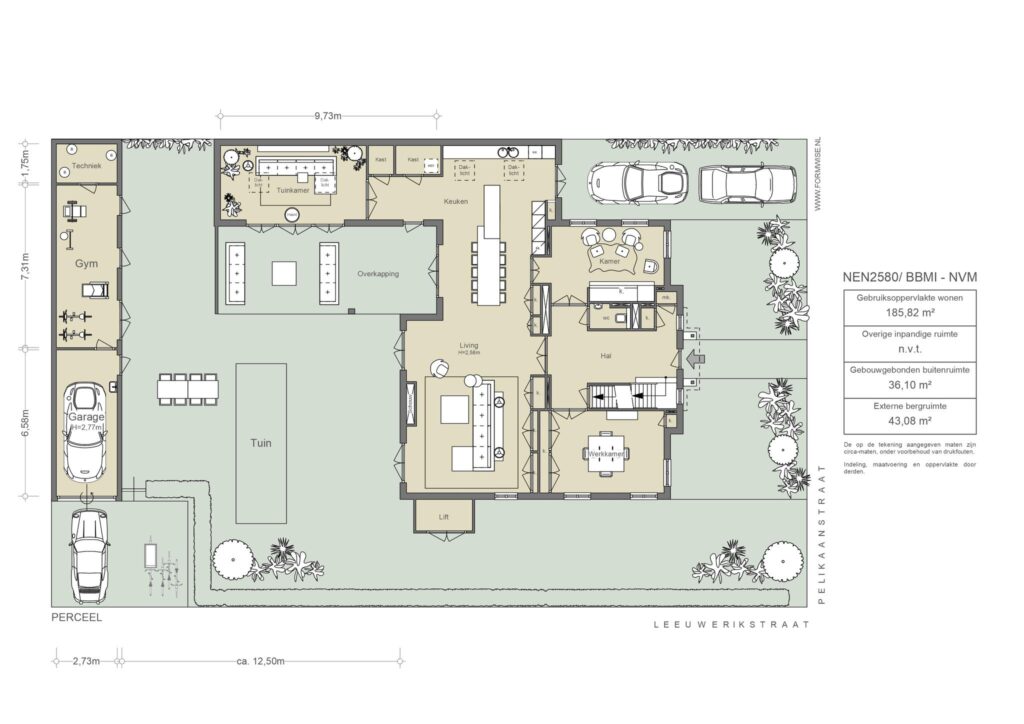
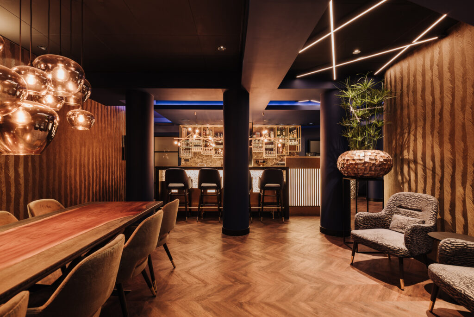
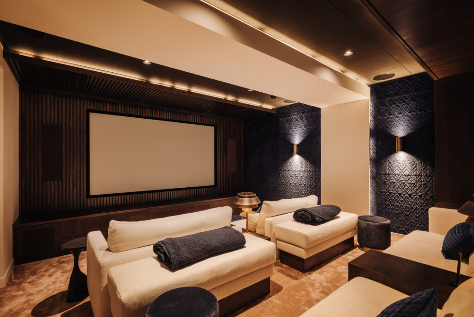
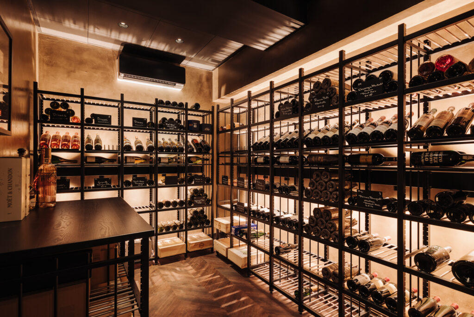
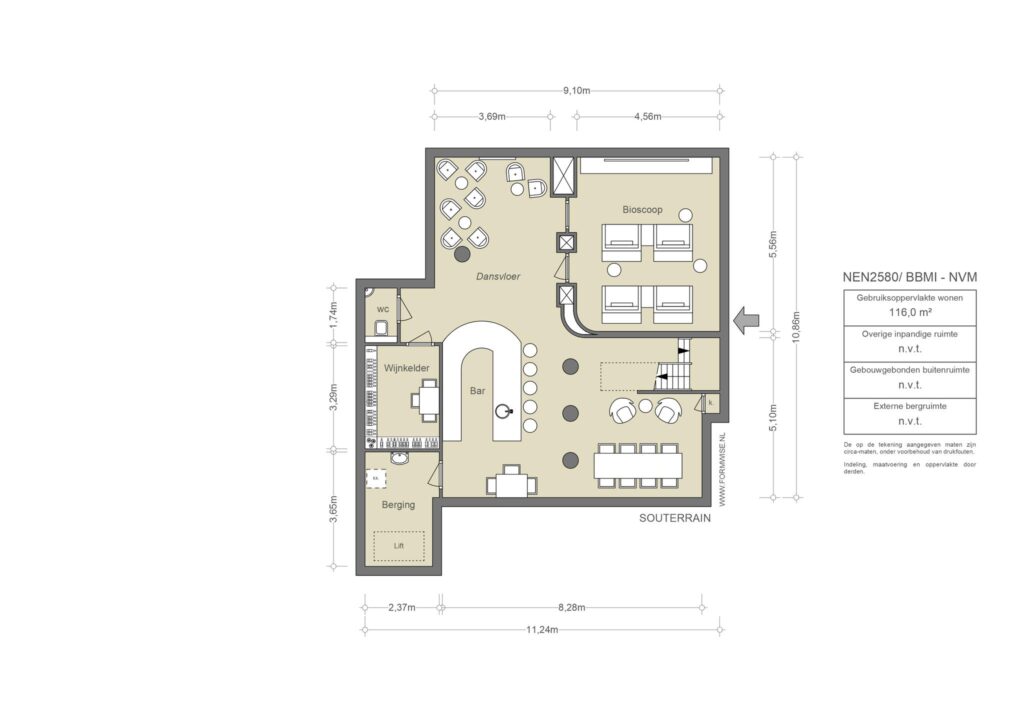


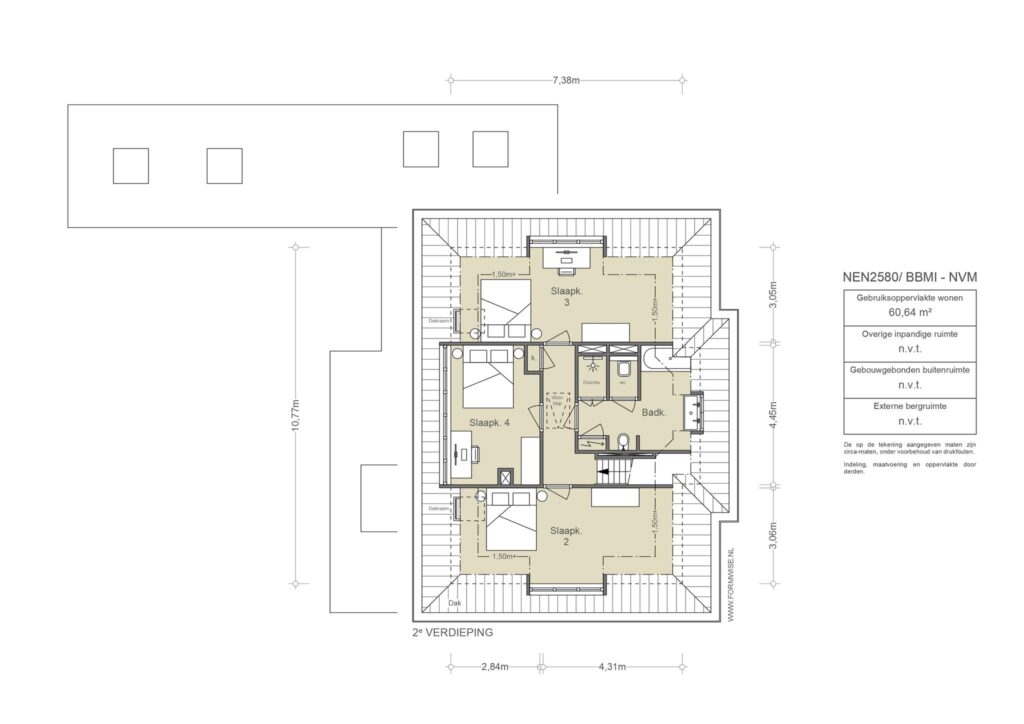
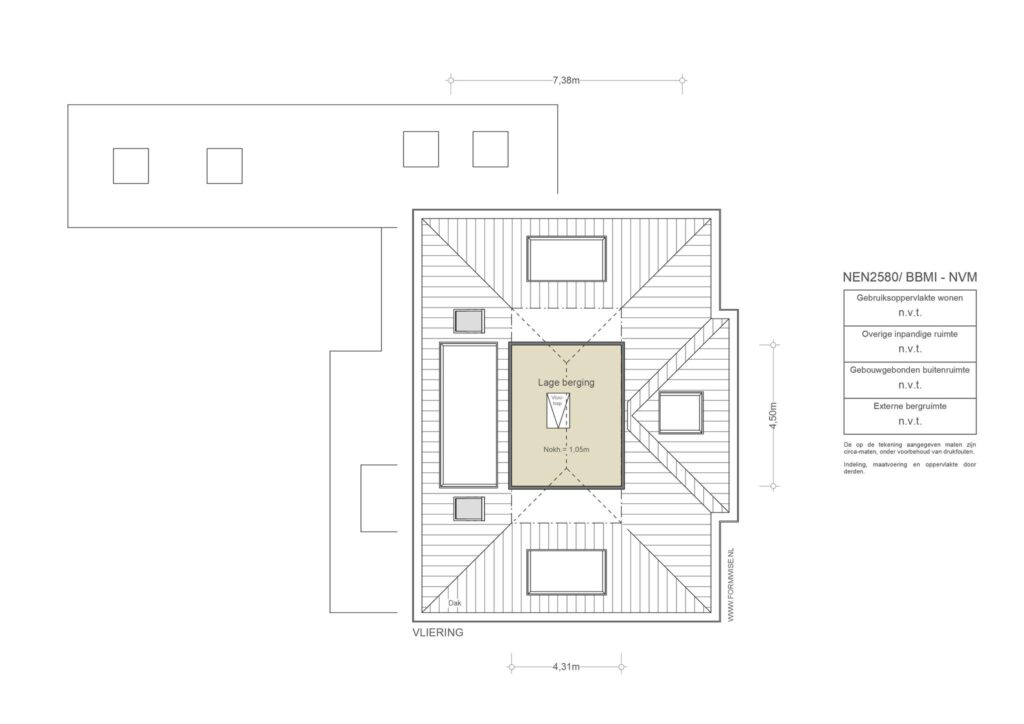
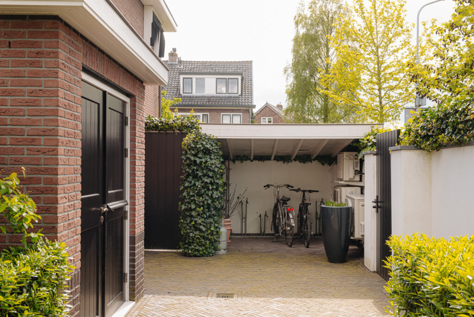
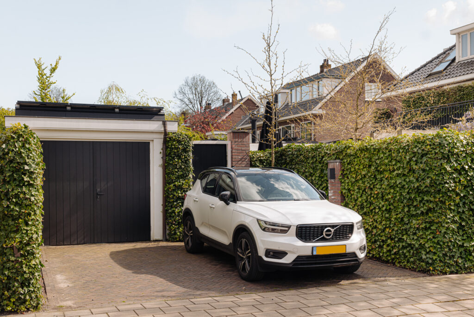

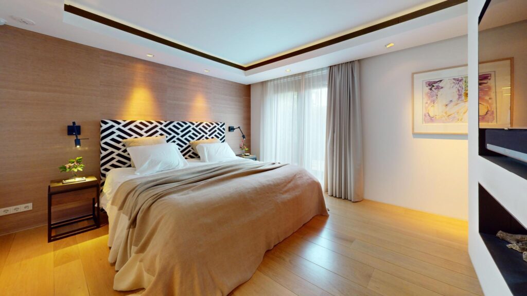

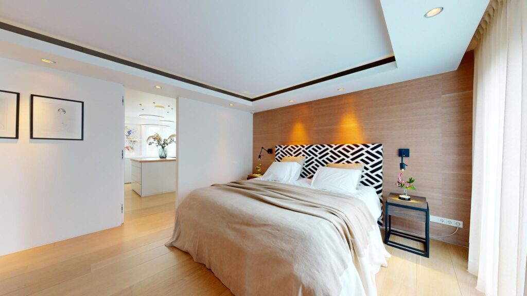
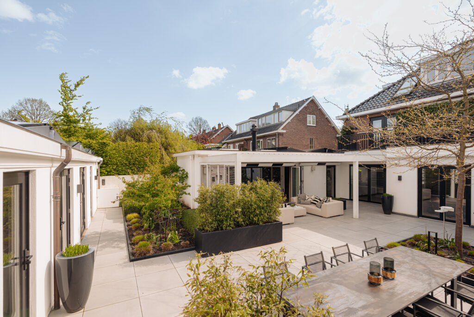
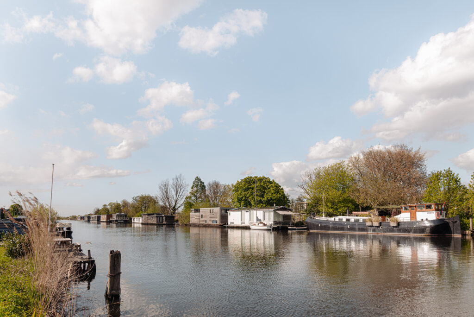
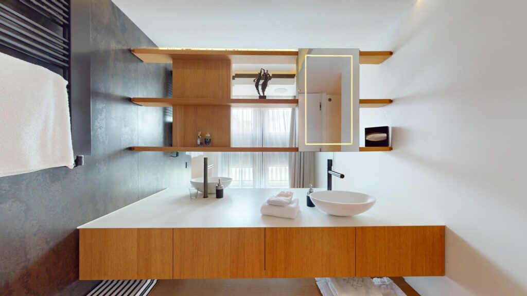
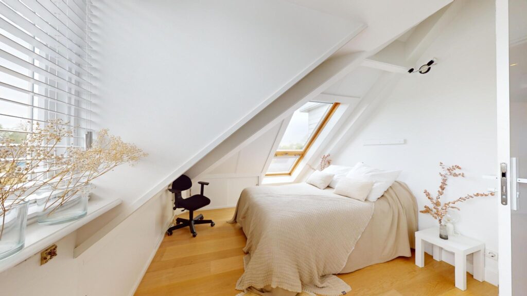



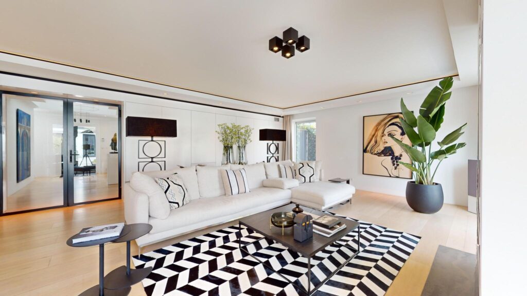


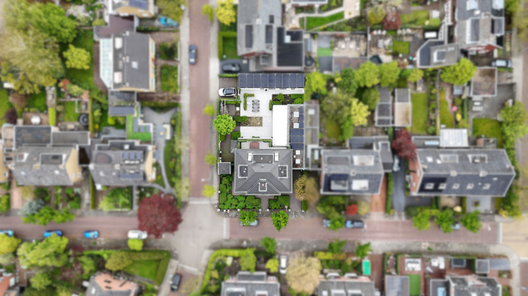











































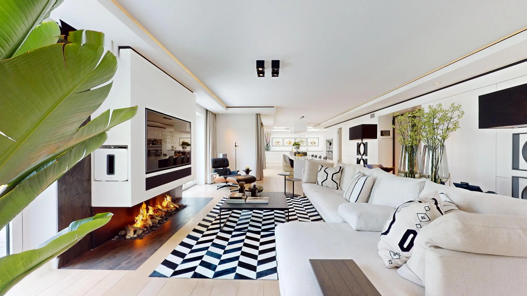
De Pelikaan
This exceptionally well-renovated and maintained detached villa of 471 sqm spans four floors, featuring a fully modernized interior. The property is sustainable and situated on a corner plot, providing ample privacy and stunning views all around.
Tour
Under the guidance of interior designers Jan and Monique Des Bouvrie, this house with its original 1930s structure has been transformed into a delightful, modern, and energy-efficient family home. During the 2018 renovation, the focus was on creating a harmonious space with togetherness as the main theme. The house was also equipped with underfloor heating and cooling, controlled by a balanced system featuring 39 solar panels, a heat pump, and a heat recovery system. In 2006, a new basement was constructed under the house. This impressive 116 sqm space was completely renovated in 2021 and now includes a full cinema, climate-controlled wine cellar, and a bar with a DJ booth, professional DJ setup, and lighting. The garden surrounding the house is architecturally designed and features atmospheric lighting in the evening, making the covered veranda a pleasant place to stay until late at night.
Architecture
Originally built in the 1930s as a semi-detached house, but completely rebuilt in 2000, De Pelikaan has a classic appearance with a contemporary finish of high-quality materials. The new layout prioritizes connectedness and elegance, concepts that were fully optimized during the 2018 renovation. Interior stylist Des Bouvrie emphasized harmony and connectedness in this unique family home with meticulously chosen materials, fireplaces, and furnishings. In summary, it is a home designed for living, a place where residents are warmly embraced. The integration of living comfort and technology is optimal, featuring a sophisticated home automation system controlling lighting, curtains, and blinds. The master bedroom and the basement are air-conditioned.
Neighborhood
Badhoevedorp is characterized as a quiet, child-friendly, and green village. It boasts excellent daycare facilities and a wide selection of primary schools. Within walking distance is the cozy town center with various specialty shops and supermarkets. For leisure, there are numerous sports facilities and dining options, including the beach pavilion Q-Beach and the new restaurant Bangkok.
Key features
• Living area of approximately 471 sqm
• Four floors
• Located on freehold land
• Parking space for three cars on private property
• Basement renovated in 2021
• Underfloor heating and cooling
• 39 solar panels
• Airconditioning
• Heat pump and heat recovery system
• Cinema, climate-controlled wine cellar, bar, disco, and lounge in the basement
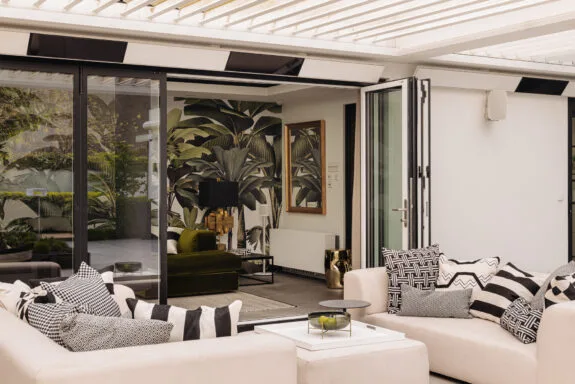
This sustainable, architect-designed home on Pelikaanstraat offers a complete experience where luxury, freedom, and connection are central. The thoughtful design ensures an optimal balance between spacious living and cozy togetherness. Take the central dining table in the open-plan kitchen: it invites long, leisurely meals in a perfectly styled space. During the 2018 renovation, even more harmony was brought into the living area. The large covered veranda is accessible from both the kitchen and the sleekly designed garden room, creating a true conservatory feel with its abundant greenery. The French doors allow the designer fireplace to be enjoyed both inside and outside on the veranda. The art. The materials. The oak flooring. Every element has been meticulously coordinated, creating a sense of balance and cohesion throughout the home. A carefully considered lighting plan and pathway through the house emphasize the theme of connection. The biggest surprise is the completely renovated basement from 2021. It’s the perfect place to invite friends in the evening to enjoy the private bar with wine from the wine cellar or to relax with a great movie. Part of the detached garage has been transformed into a gym. This worry-free, sustainable family home is situated on a spacious 727 m² plot and is fully prepared to meet the needs of modern living.
Kees Kemp & Jelle Mundt | Real Estate agents Broersma Residential
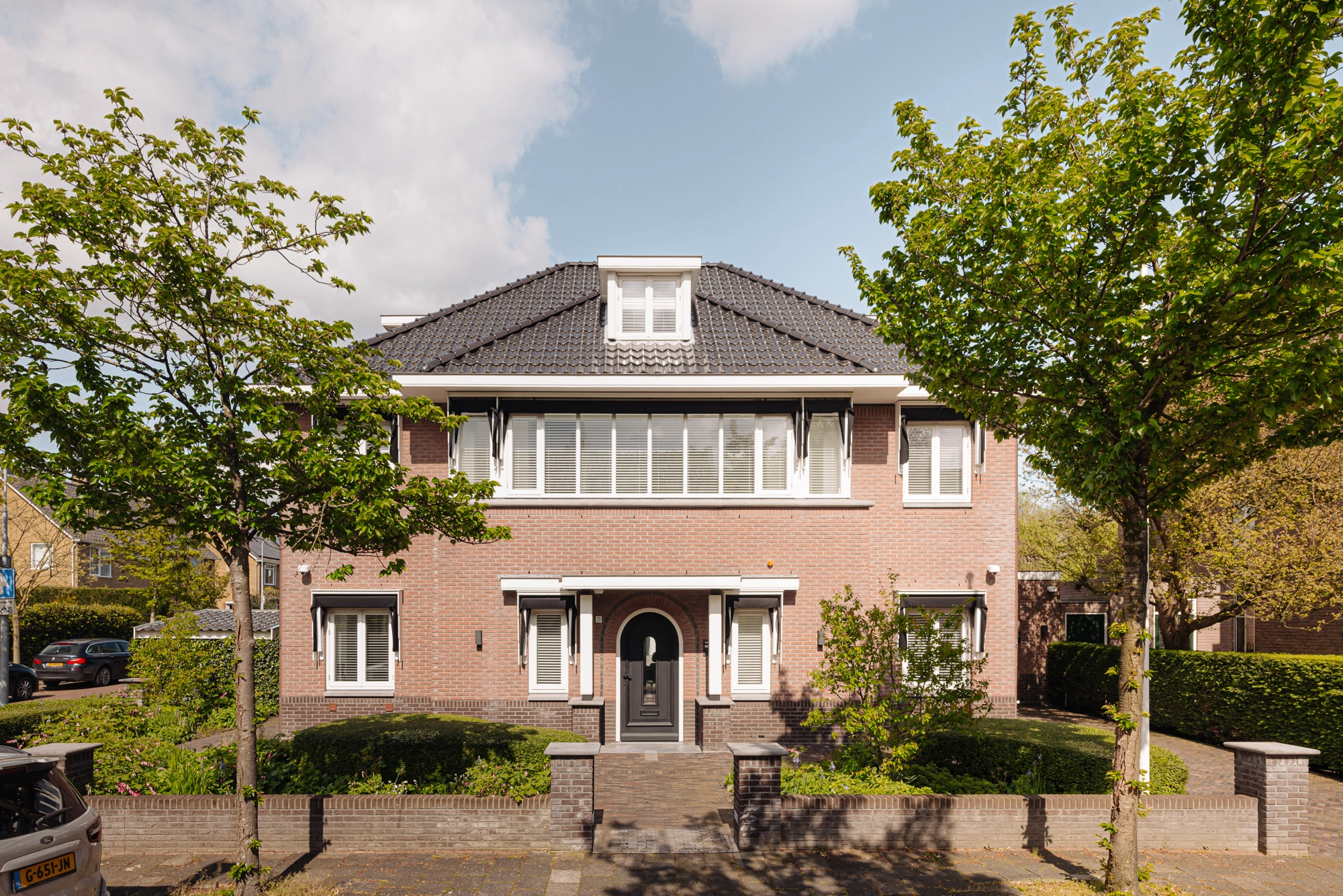
Residence De Pelikaan
Originally built in the 1930s as a semi-detached house, this villa was completely rebuilt in 2000, retaining its classic 1930s style. The Pelikaan preserves a timeless charm with contemporary, high-quality finishes. The new design emphasizes connection and elegance, which were fully optimized during the 2018 modernization.
Interior stylist Monique Des Bouvrie has enhanced the harmony and connectivity of this welcoming family home with carefully selected materials, fireplaces, and furnishings. In summary, it is a home meant for living—a place where residents are embraced with warmth.
During the 2018 renovation, the villa was completely remodeled to create a harmonious environment with togetherness as the central theme. The house is equipped with underfloor heating and cooling, managed by a balanced system featuring 39 solar panels, a heat pump, and a heat recovery installation. The integration of comfort and technology is seamless, with a sophisticated home automation system that controls lighting, curtains, and blinds. Each bedroom is equipped with both floor cooling and air conditioning, ensuring optimal living conditions.
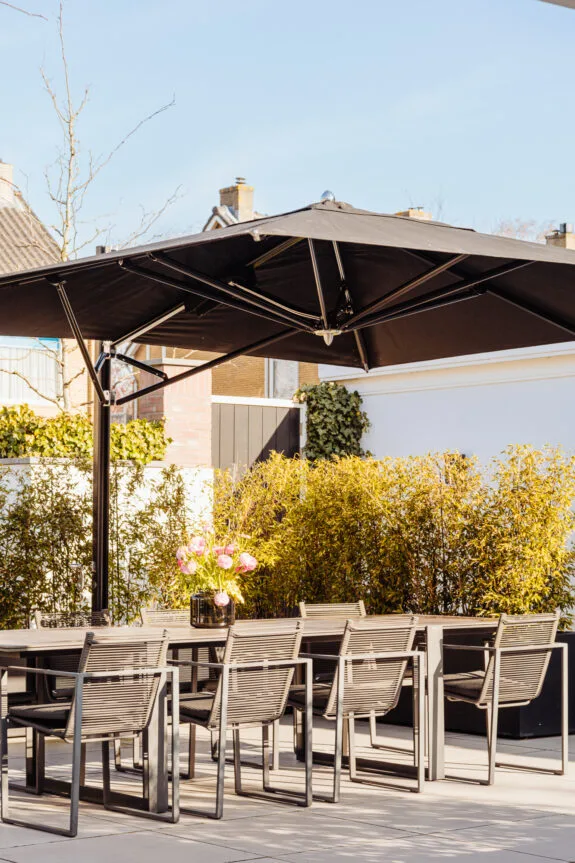
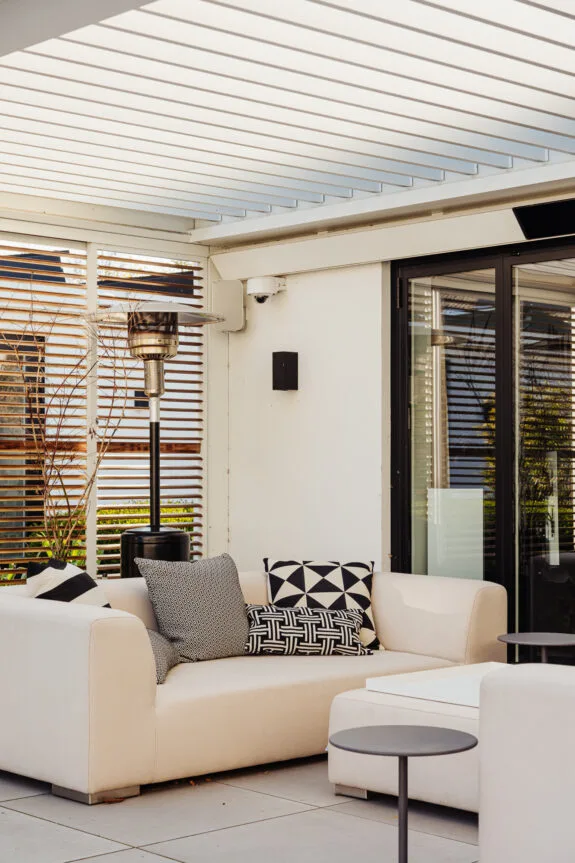
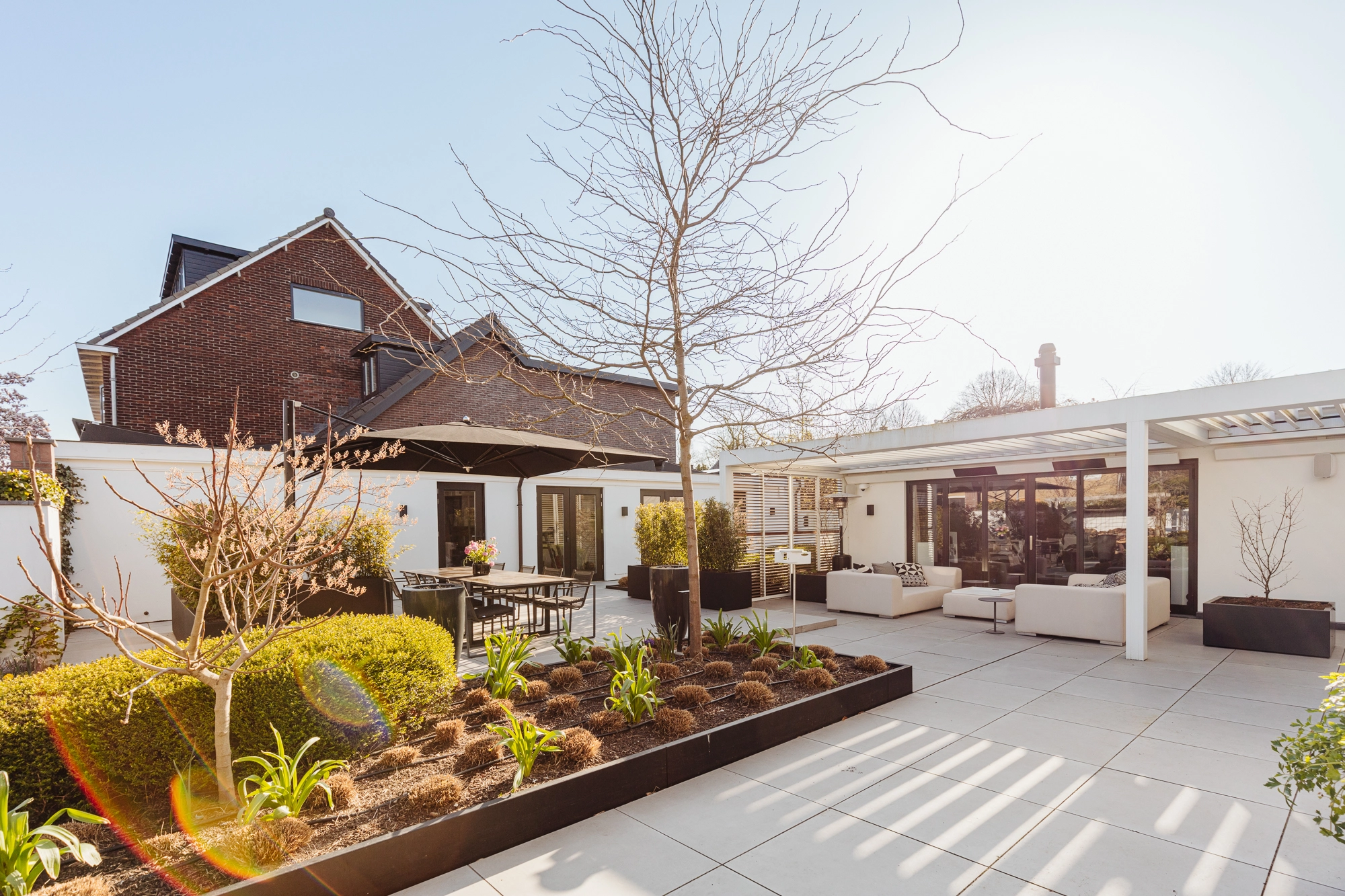
Perceel en tuin
Deze woning is prachtig gelegen op een royaal perceel van circa 727 m², omgeven door weelderig groen. De tuin biedt optimale privacy en is met zorg en vakmanschap onder architectuur aangelegd.
Met fraaie zit- en loungehoeken, sfeervolle verlichting en een geïntegreerd irrigatiesysteem is de tuin een waar paradijs om te ontspannen. De uitgekiende vegetatie zorgt ervoor dat de tuin het hele jaar door kleurrijk en groen is, waardoor elke seizoen een prachtig schouwspel vormt.
De tuin rondom het huis is eveneens ontworpen door een architect, met ‘s avonds sfeervolle verlichting en een gezellige veranda waar het heerlijk vertoeven is tot in de late uurtjes. Gedurende de dag zijn er verschillende plekken om van de zon te genieten of juist verkoeling te zoeken in de schaduw. Deze tuin is werkelijk een oase van rust en schoonheid, waar het leven in alle seizoenen volop gevierd kan worden.
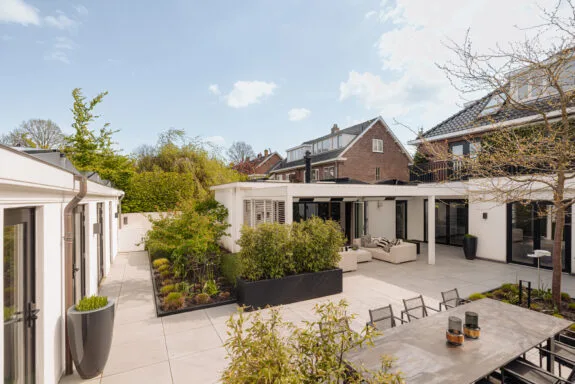
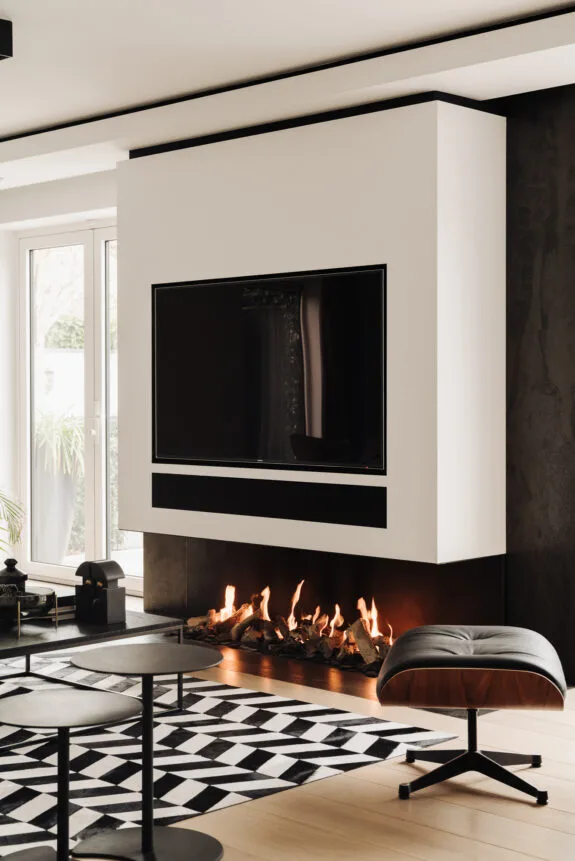
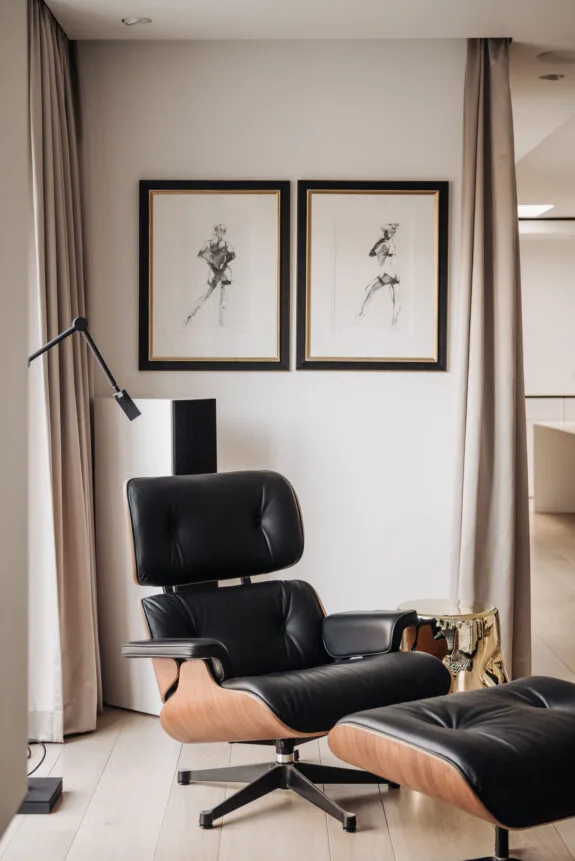
Living in luxury
The spacious entrance is overwhelming, accentuating the height of the impressive staircase. Double doors provide access to the living area. In the living room, the large central dining table immediately stands out, inviting you to become part of the home’s warm ambiance. The seating area is cozy, featuring a grand mantel with a gas fireplace. The floor is luxuriously finished with wide oak planks. The exquisite detailing and high level of refined finishes give the space a comfortable grandeur.The luxurious kitchen, equipped with top-of-the-line appliances from brands like Miele and Gaggenau, boasts a modern design. The kitchen island features a generous prep area and sink, complete with dual basins. Both spaces seamlessly flow into each other and are optimally connected to the garden, enhancing the indoor-outdoor living experience.
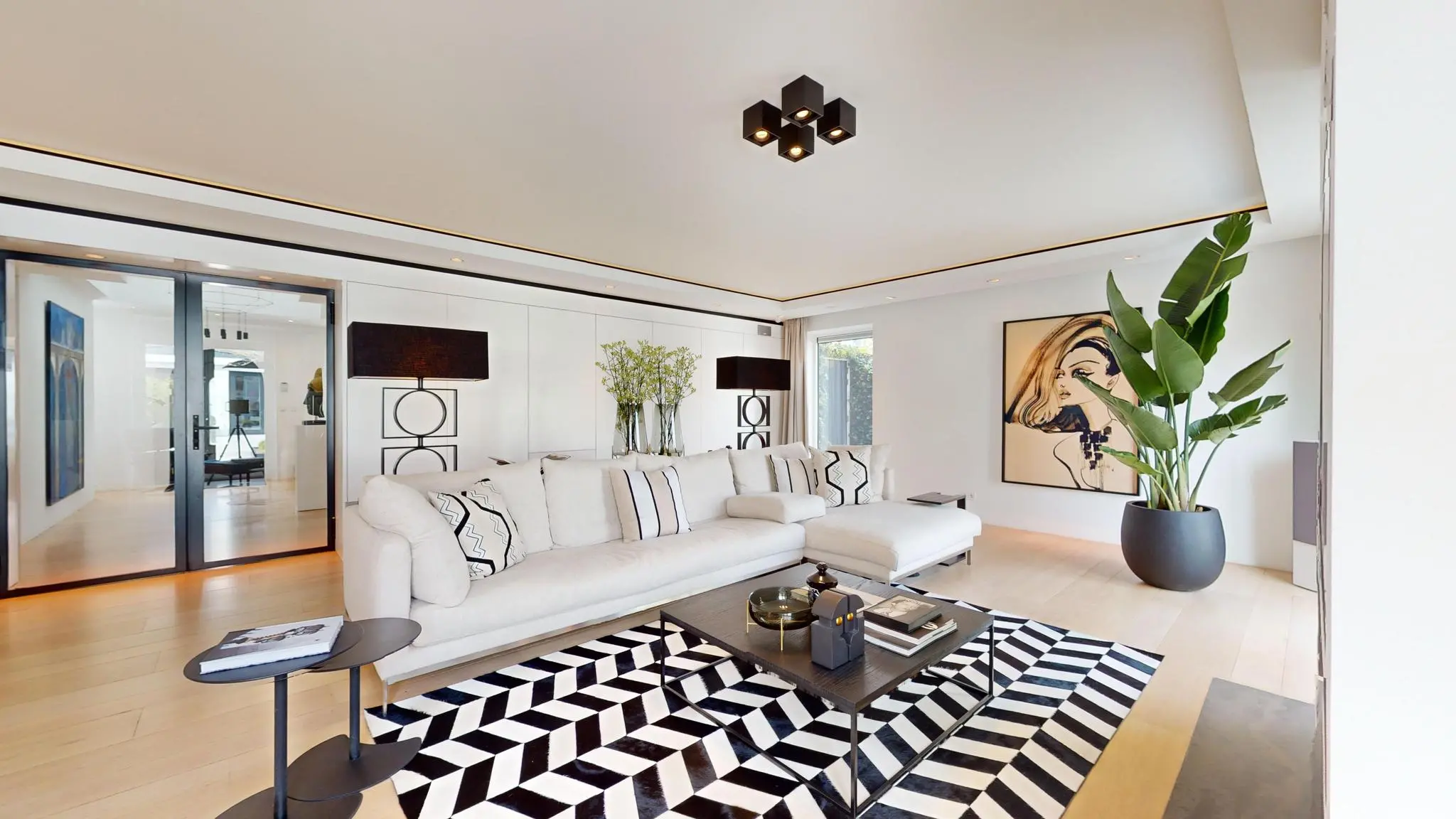
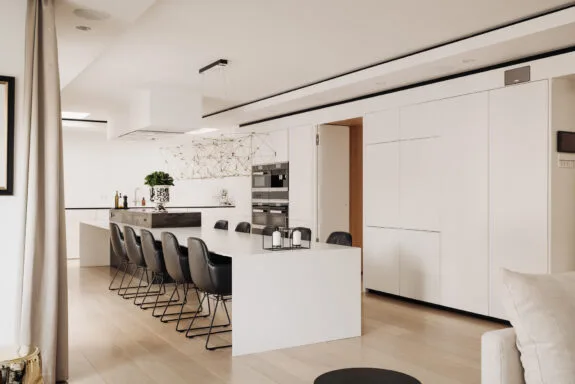
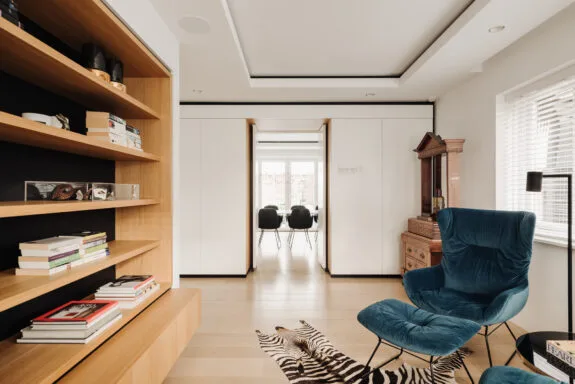
Garden and offices
Adjoining the kitchen is a charming and cozy garden room, a perfect spot where the connection with the garden creates the tranquility often sought in modern life. The glass wall can be fully opened for summer evenings, and a fireplace ensures the space remains inviting even in winter. At the front of the house, two offices seamlessly integrate with the kitchen and garden room. These rooms are ideal for working from home or as separate playrooms
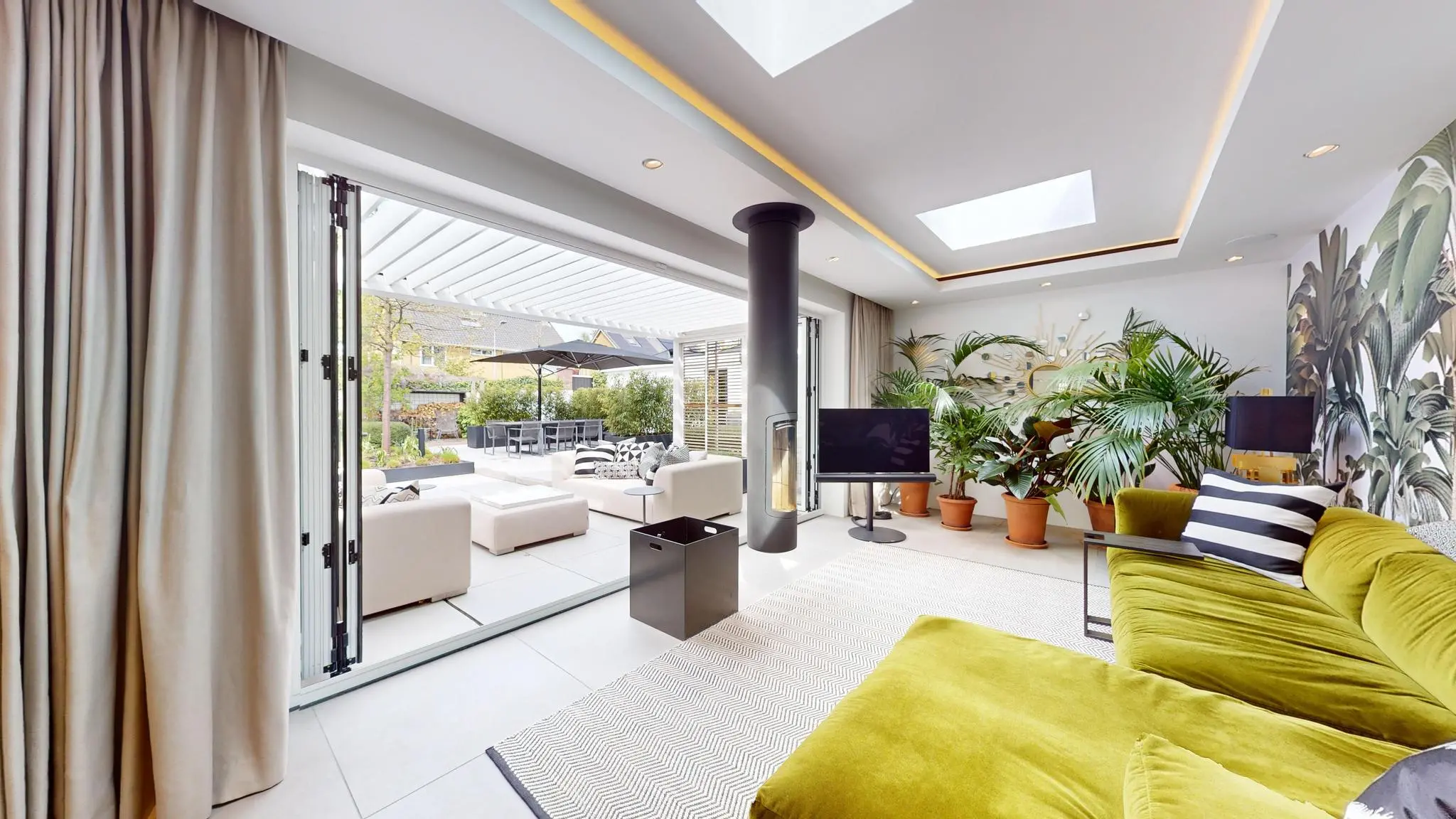
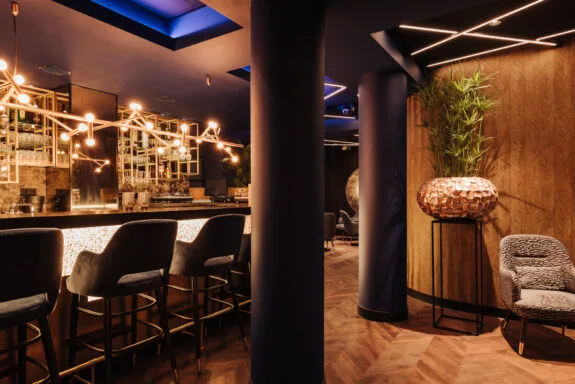
Enter the new world
Perhaps the biggest surprise of the house is the basement. Completely renovated during the major refurbishment in 2021, this space is now a luxurious clublounge featuring a full DJ booth with bar, a wine cellar, and a cinema. The entire area exudes the opulence of a high-end club, with warm, coordinated color schemes and materials. The bar is equipped with professional-grade appliances, and the sound systems have been selected by one of the world’s renowned DJs. This impressive setup includes a fully equipped wine cellar, a bathroom, and storage space with a goods lift.
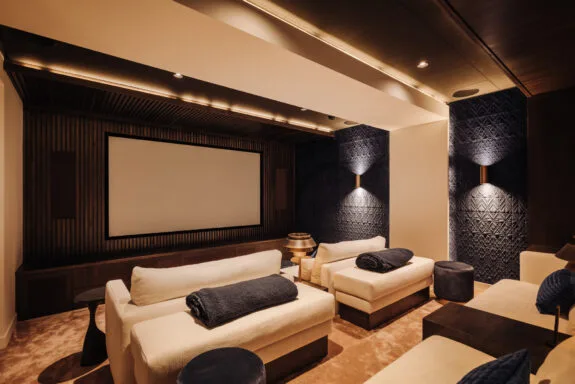
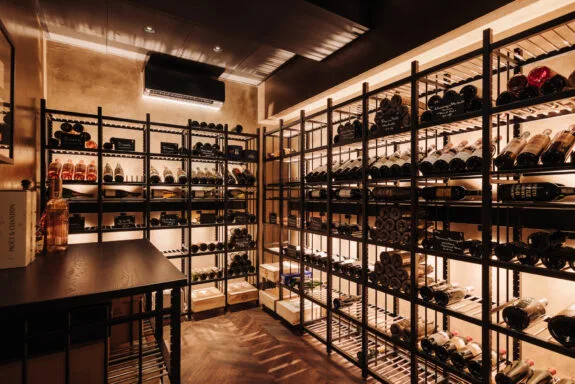
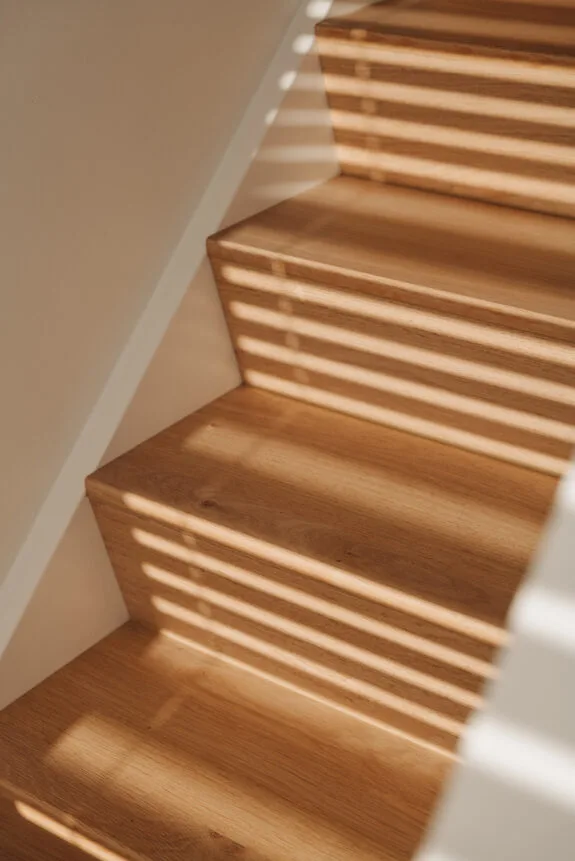
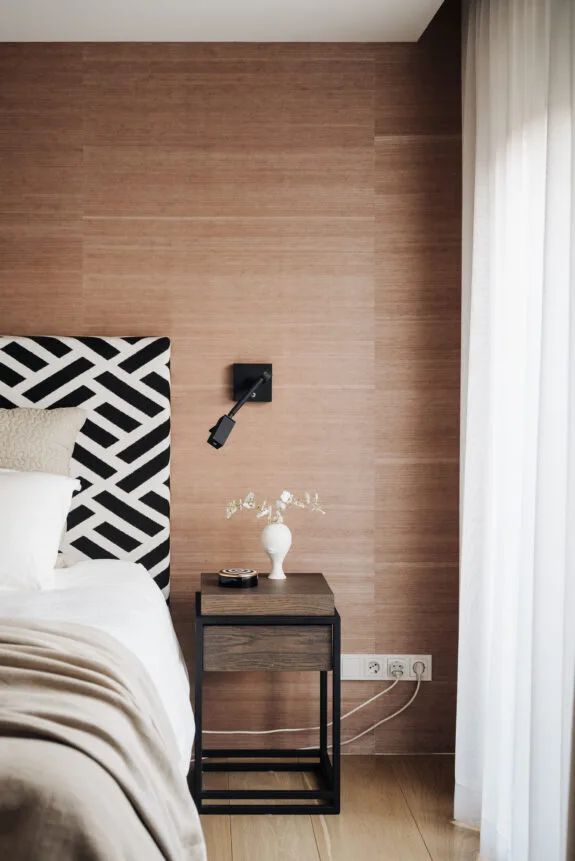
Slapen en baden
De centrale entree van het huis strekt zich uit tot het midden van de eerste verdieping, met een indrukwekkende vide en een ruime, lichte overloop. Hieromheen bevinden zich de ouderslaapkamer, kleedkamer, badkamer en de kamer die momenteel dienstdoet als was- en strijkkamer.De ouderslaapkamer is een ware ‘owners suite’, die zich uitstrekt over de volledige breedte van het huis en tijdens de renovatie met uiterste smaak is ontworpen. Deze ruimte vloeit naadloos over in een luxueuze badkamer, compleet met een gezellige gashaard die tevens fungeert als een elegante roomdivider. De kleedkamer is een droom voor modeliefhebbers, met maar liefst 75 m² aan kastruimte en een lade dressoir.De ouderslaapkamer biedt toegang tot een ruim dakterras, waar een jacuzzi wacht om u te verwelkomen voor ontspanning en verfrissing. Afzonderlijk bevindt zich nog een royale slaapkamer van 15 m², momenteel in gebruik als wasruimte door de huidige eigenaren.
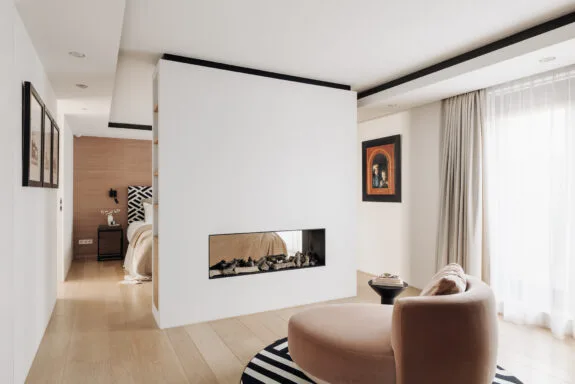
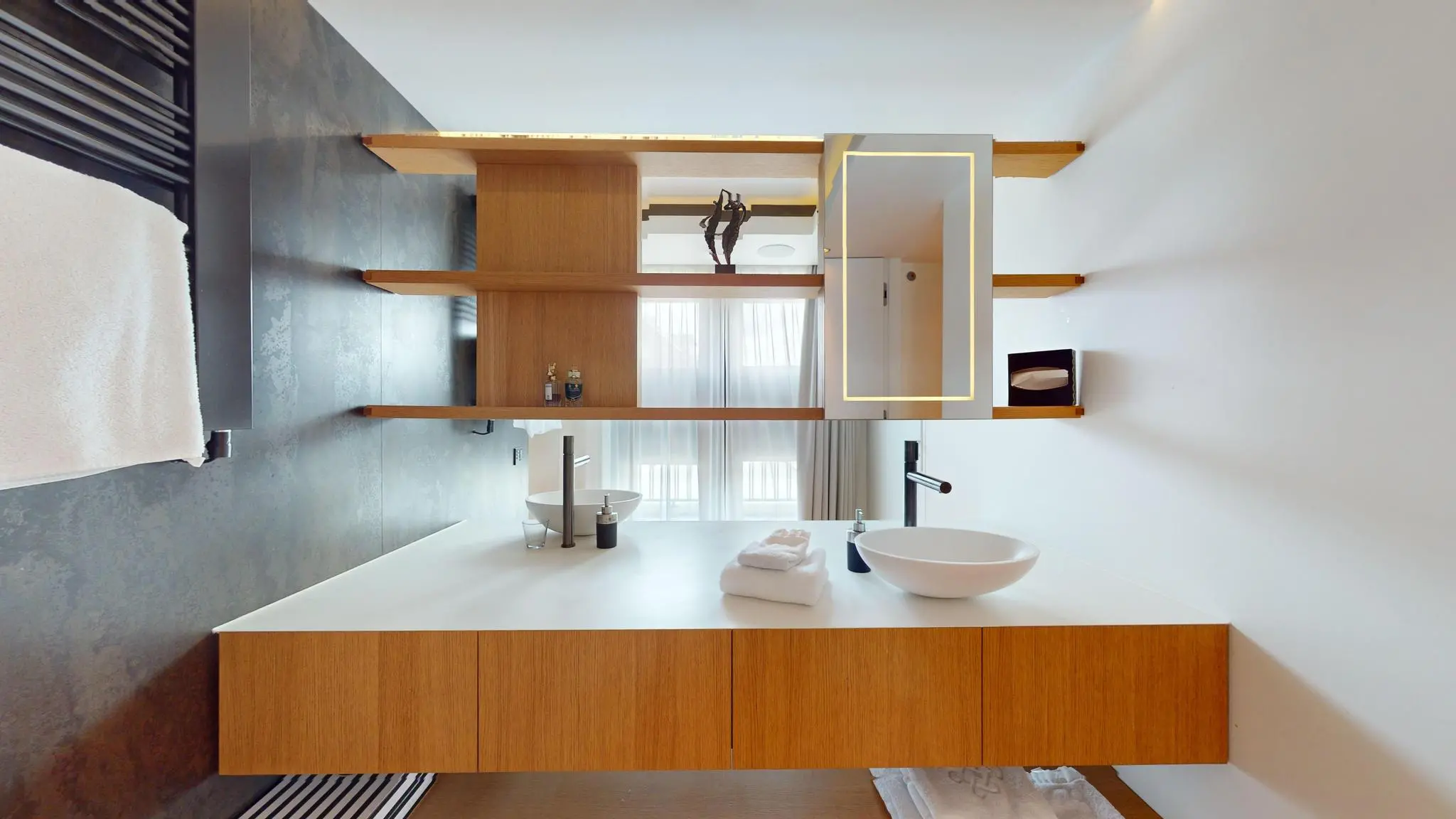
Baden
Het slaapgedeelte van deze woning biedt een ongeëvenaarde luxe ervaring, met als hoogtepunt de sfeervolle haard en de ruime dressing. De badkamer is een oase van rust, doordacht ontworpen en voorzien van een hamam-achtige sfeer, met afzonderlijke ‘his’ and ‘hers’ functionaliteiten.
De doucheruimte is uitgerust met een twin shower, waardoor u kunt genieten van een verfrissende ervaring met uw partner. De openslaande deuren leiden naar het terras, waar u wordt verwelkomd door de rustgevende aanwezigheid van de jacuzzi, een perfecte plek om te ontspannen en tot rust te komen na een lange dag.
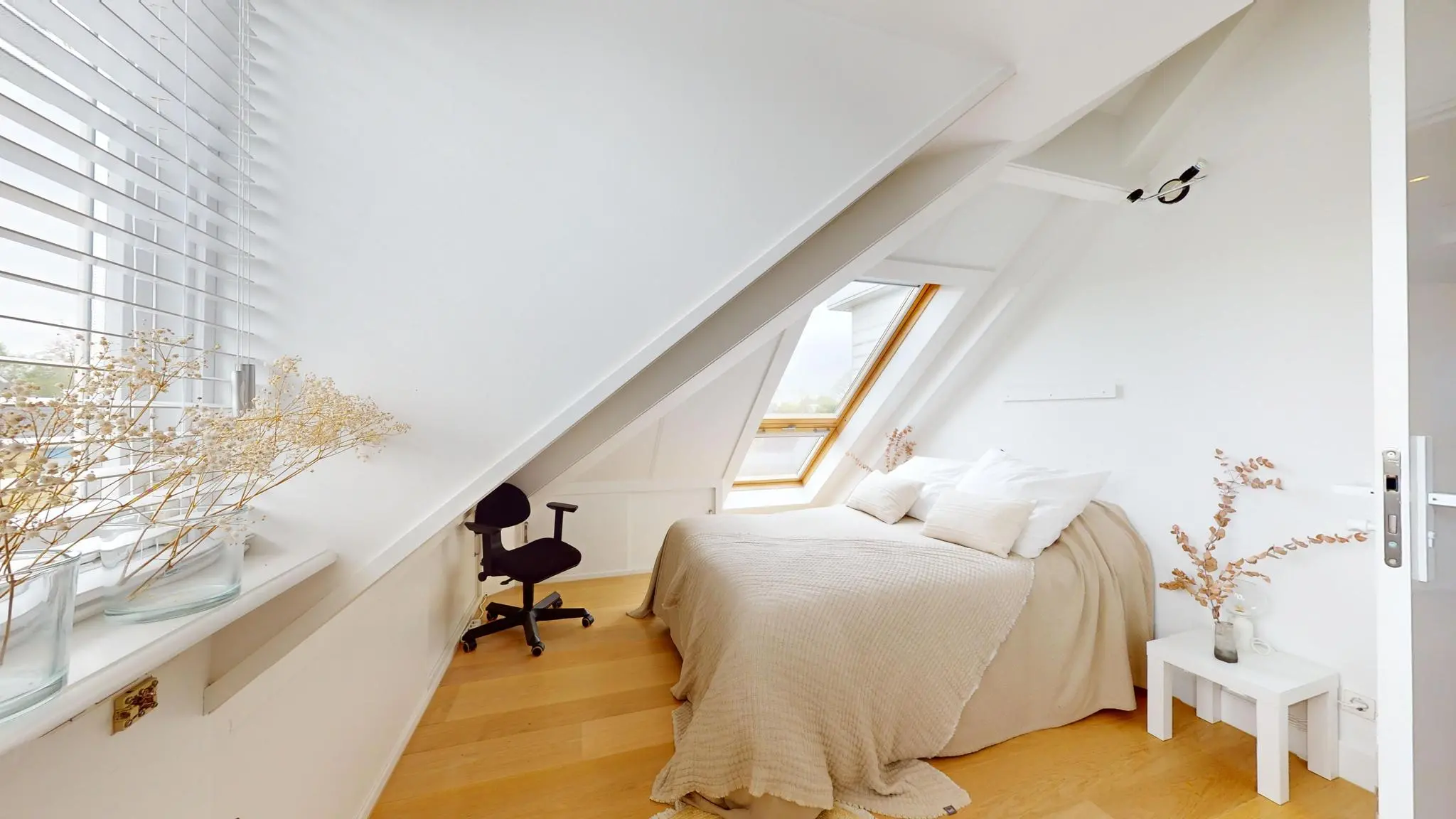
Second floor
On this floor, there are three bedrooms with standard dimensions. The rooms share a spacious bathroom, which is also generously sized and features a bathtub, separate shower, toilet, and double sink. An ideal children’s floor.
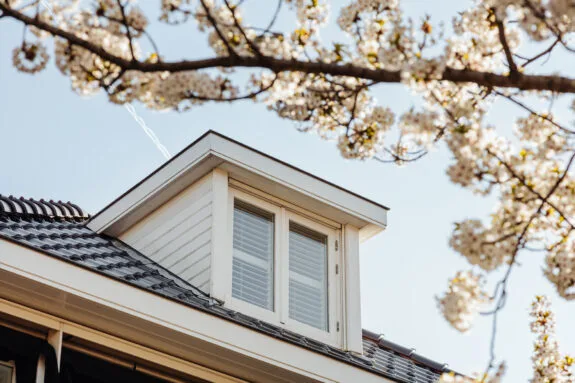
Buurtgids
Badhoevedorp kenmerkt zich als rustig, kindvriendelijk en groen dorp. Het beschikt over goede kinderdagverblijven en ruime keuze aan basisscholen. Op loopafstand bevindt zich het gezellige centrum met onder andere diverse speciaalzaken en supermarkten. Voor ontspanning zijn er diverse sportfaciliteiten en horecagelegenheden waaronder het strandpaviljoen Q-Beach en het nieuwe restaurant Bangkok.
Bijzonderheden
• Woonoppervlakte van circa 471 m²
• Vier woonlagen
• Gelegen op eigen grond
• Parkeergelegenheid voor drie auto’s op eigen terrein
• Souterrain gerenoveerd in 2021
• Vloerverwarming en -koeling
• 39 zonnepanelen
• Warmtepomp en warmte-terugwininstallatie
• Bioscoop, geklimatiseerde wijnkelder, bar, disco en lounge in het souterrain
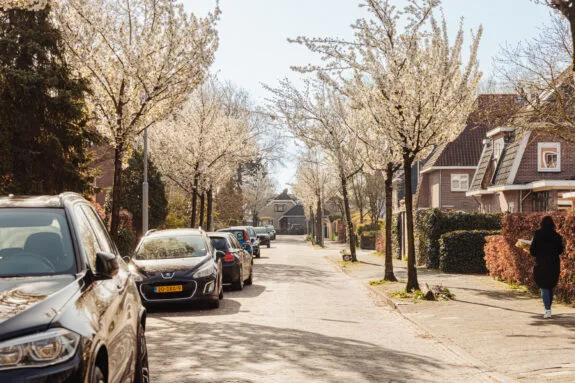
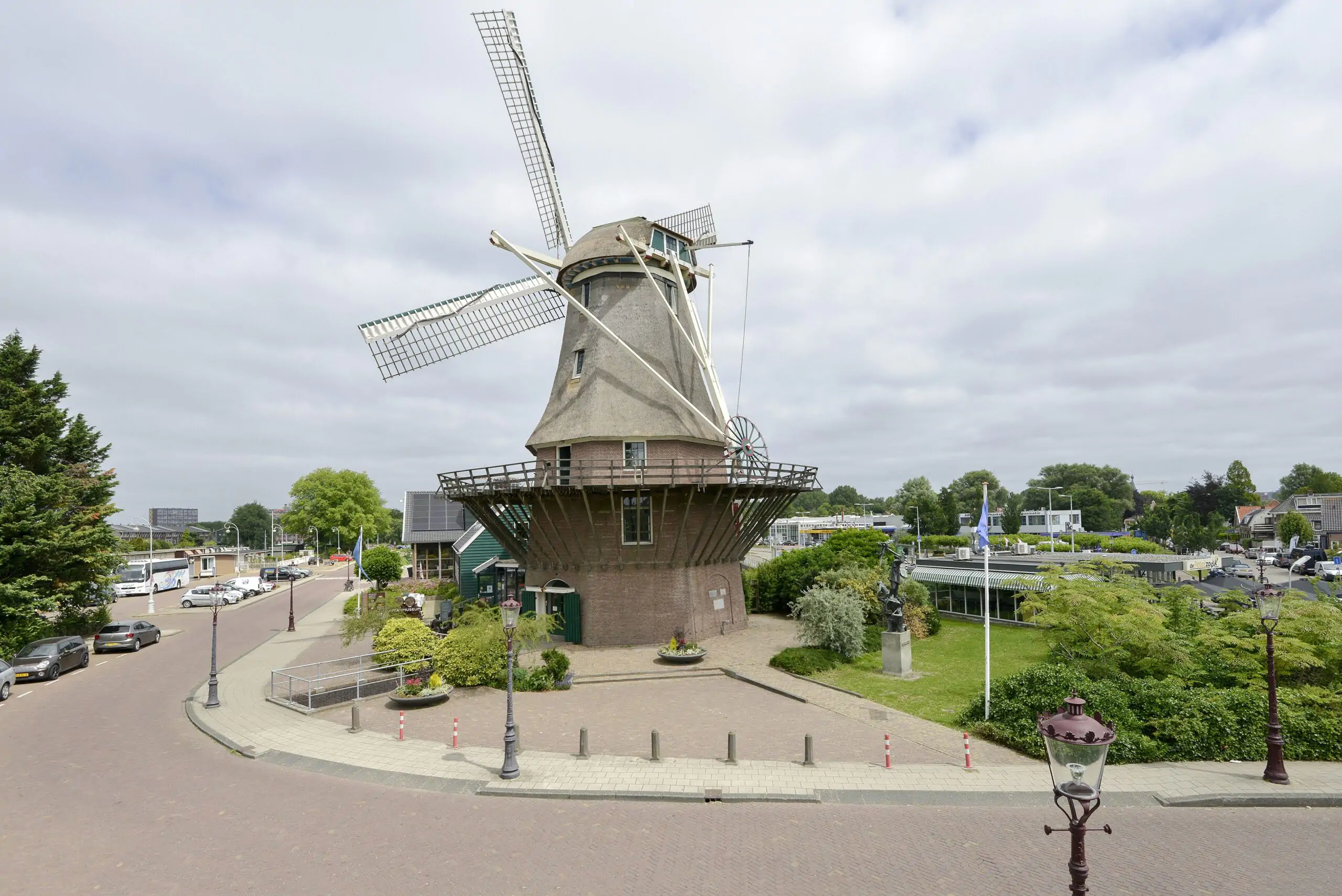
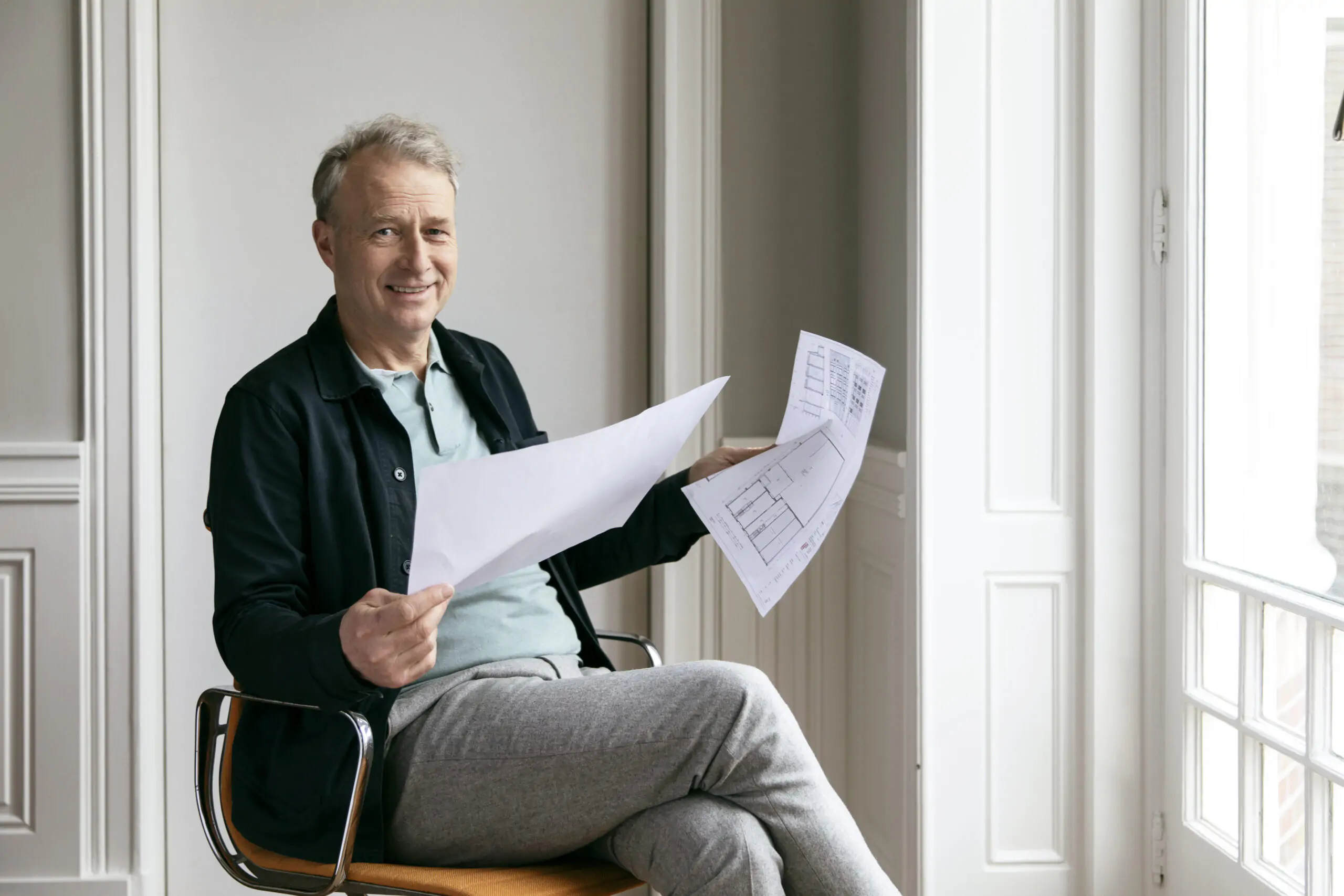
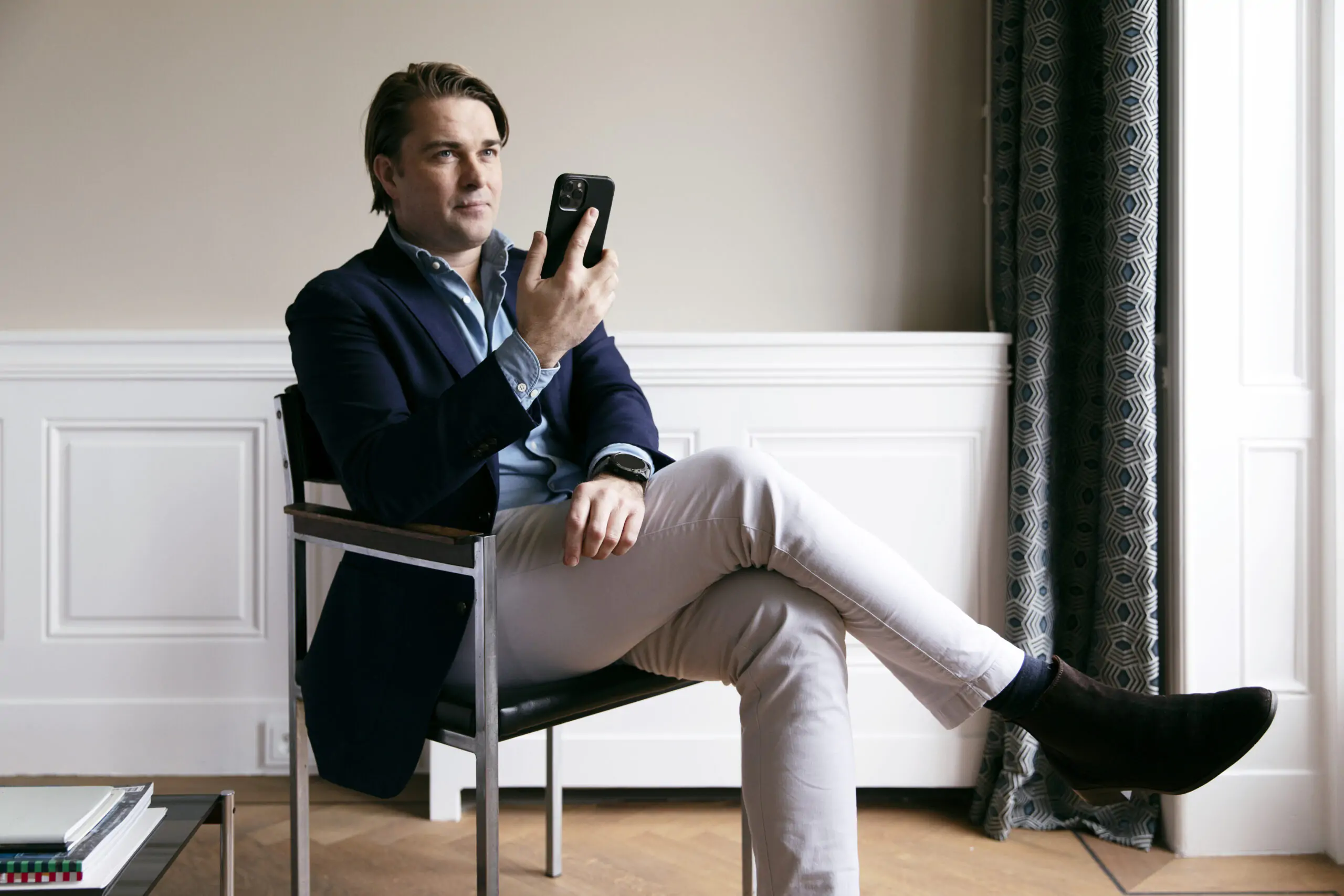
De Pelikaan
Badhoevedorp
Badhoevedorp