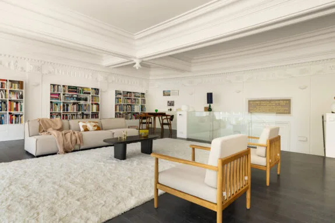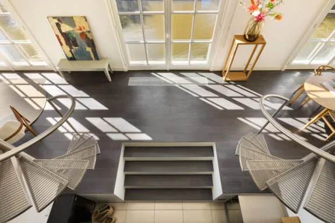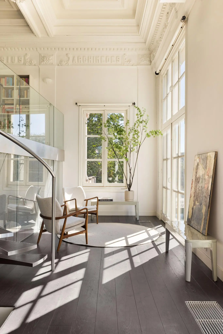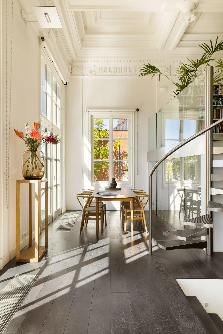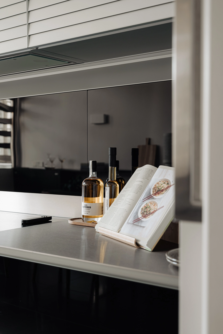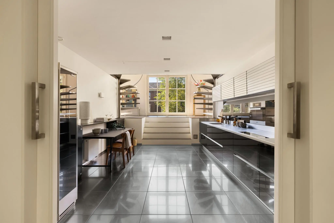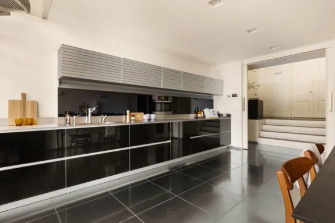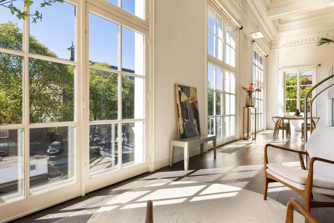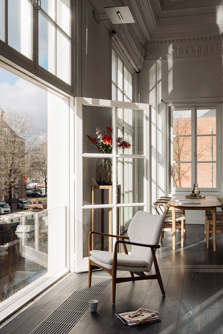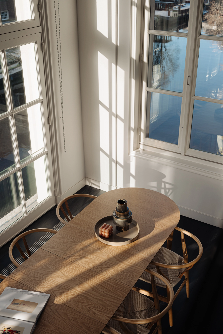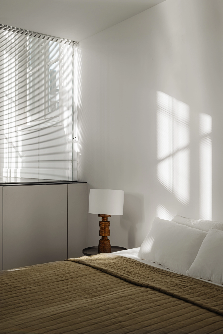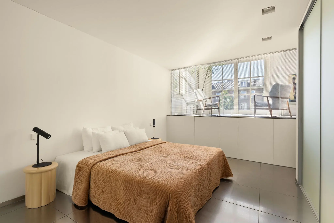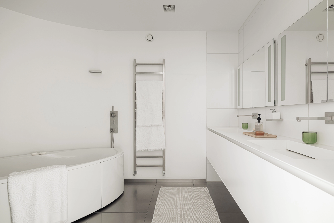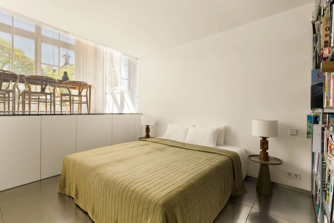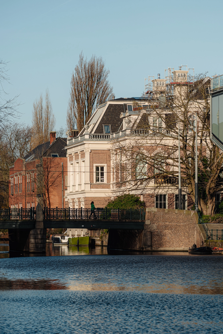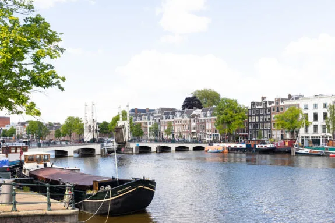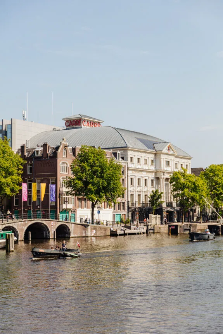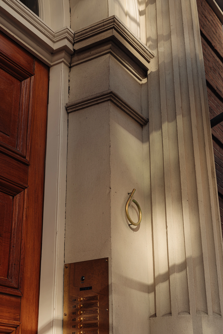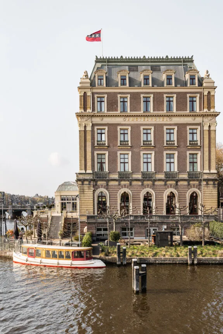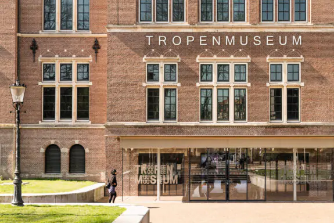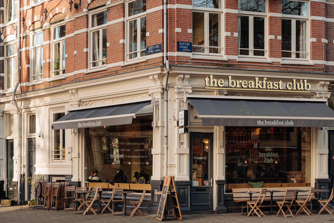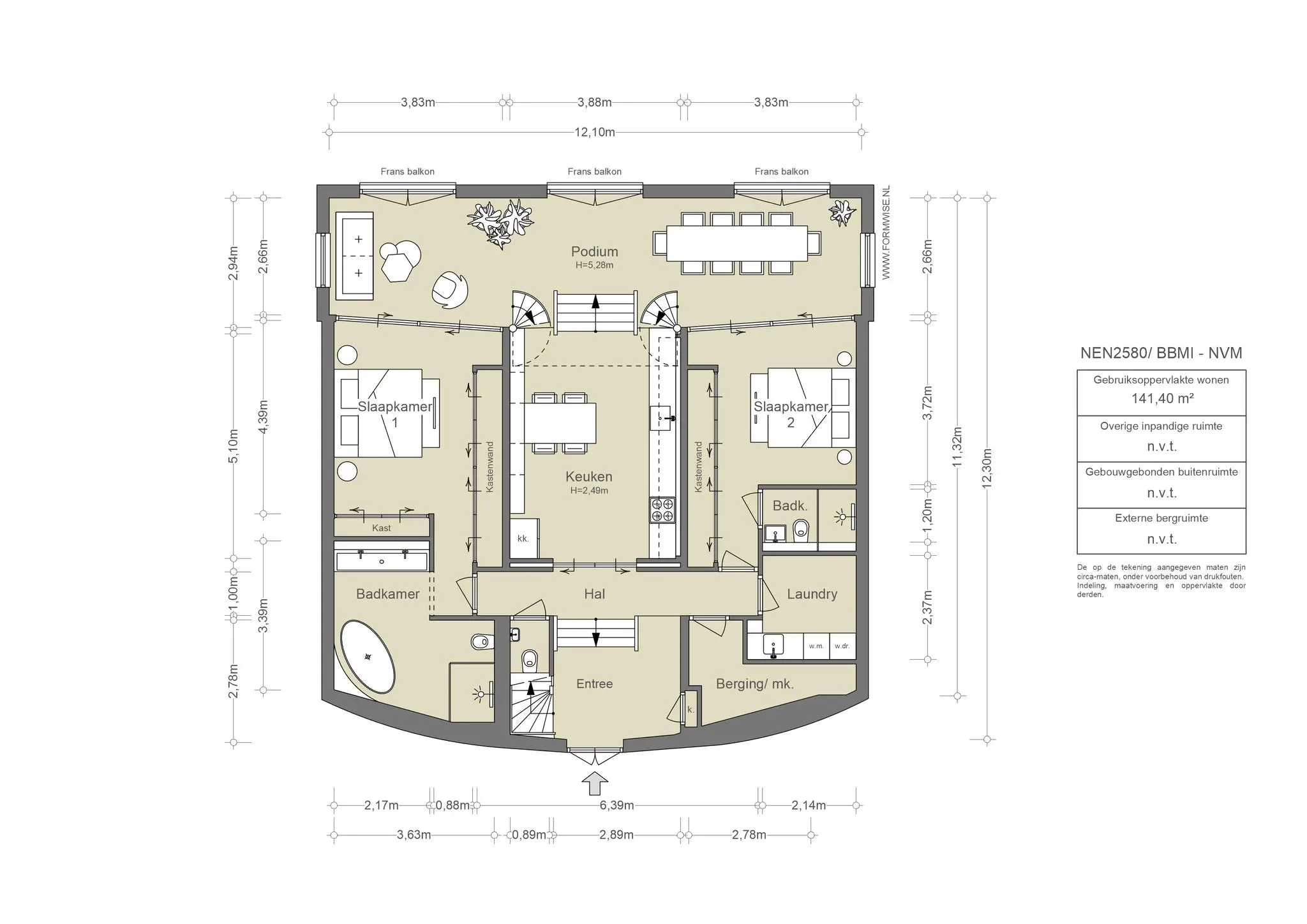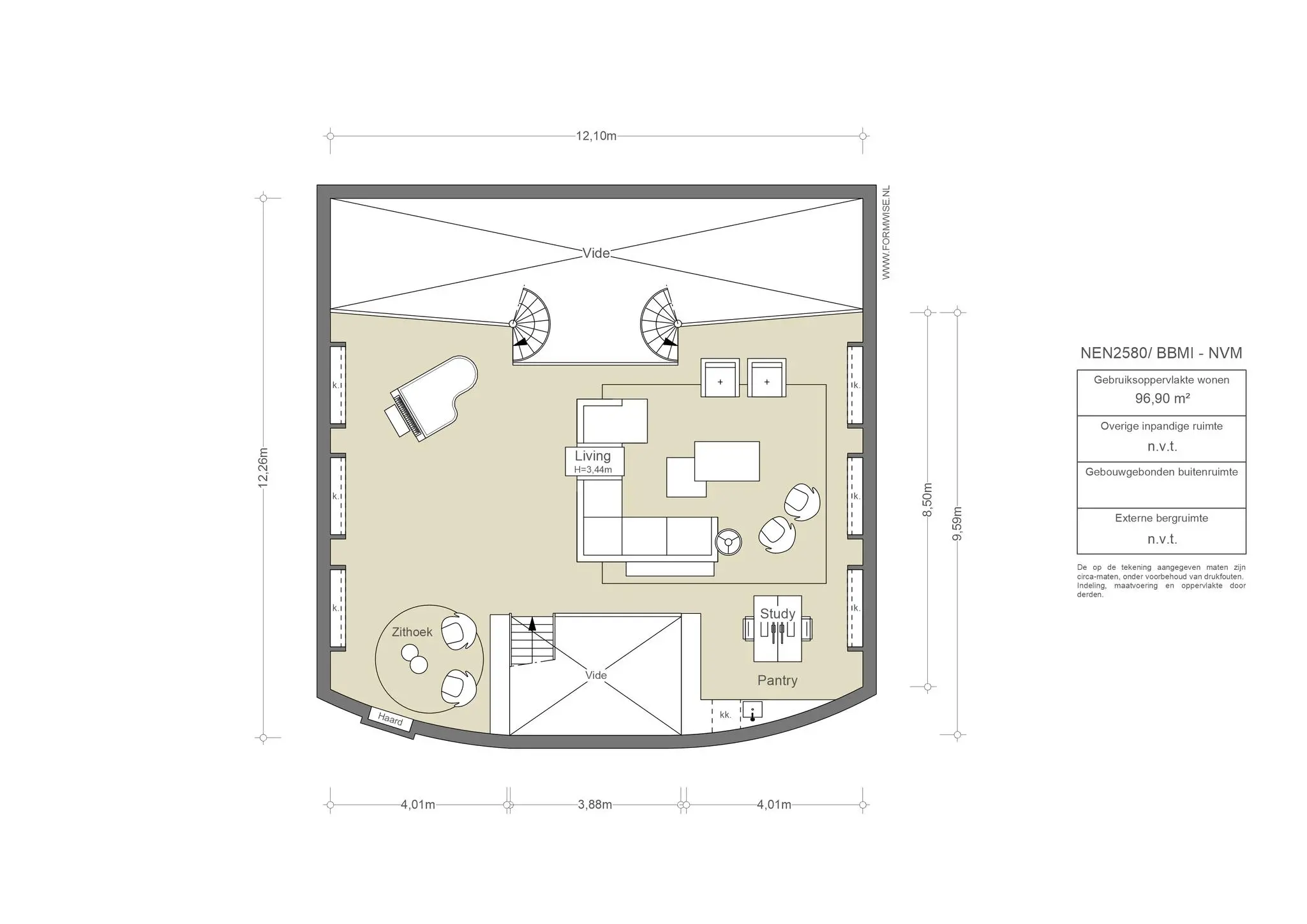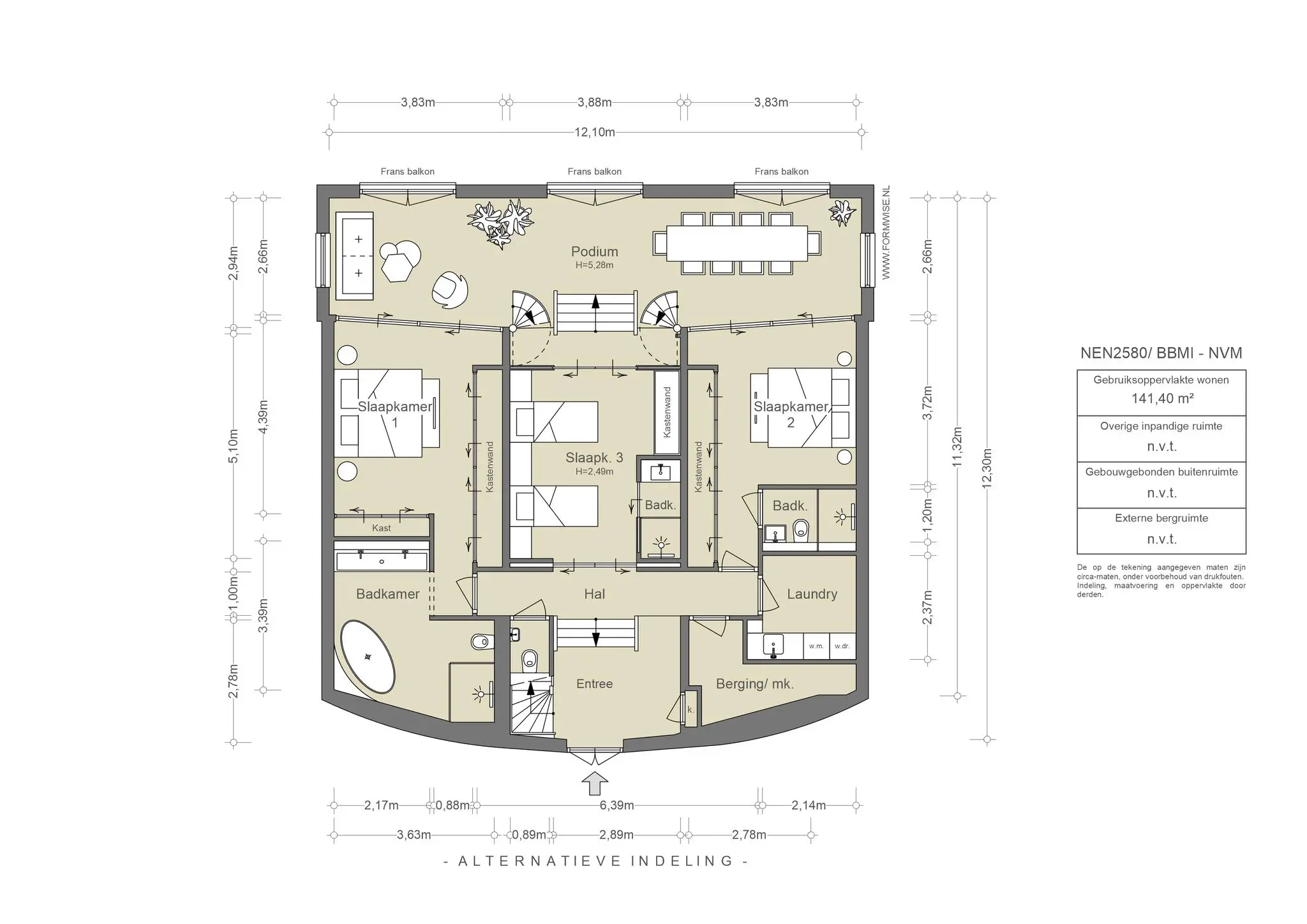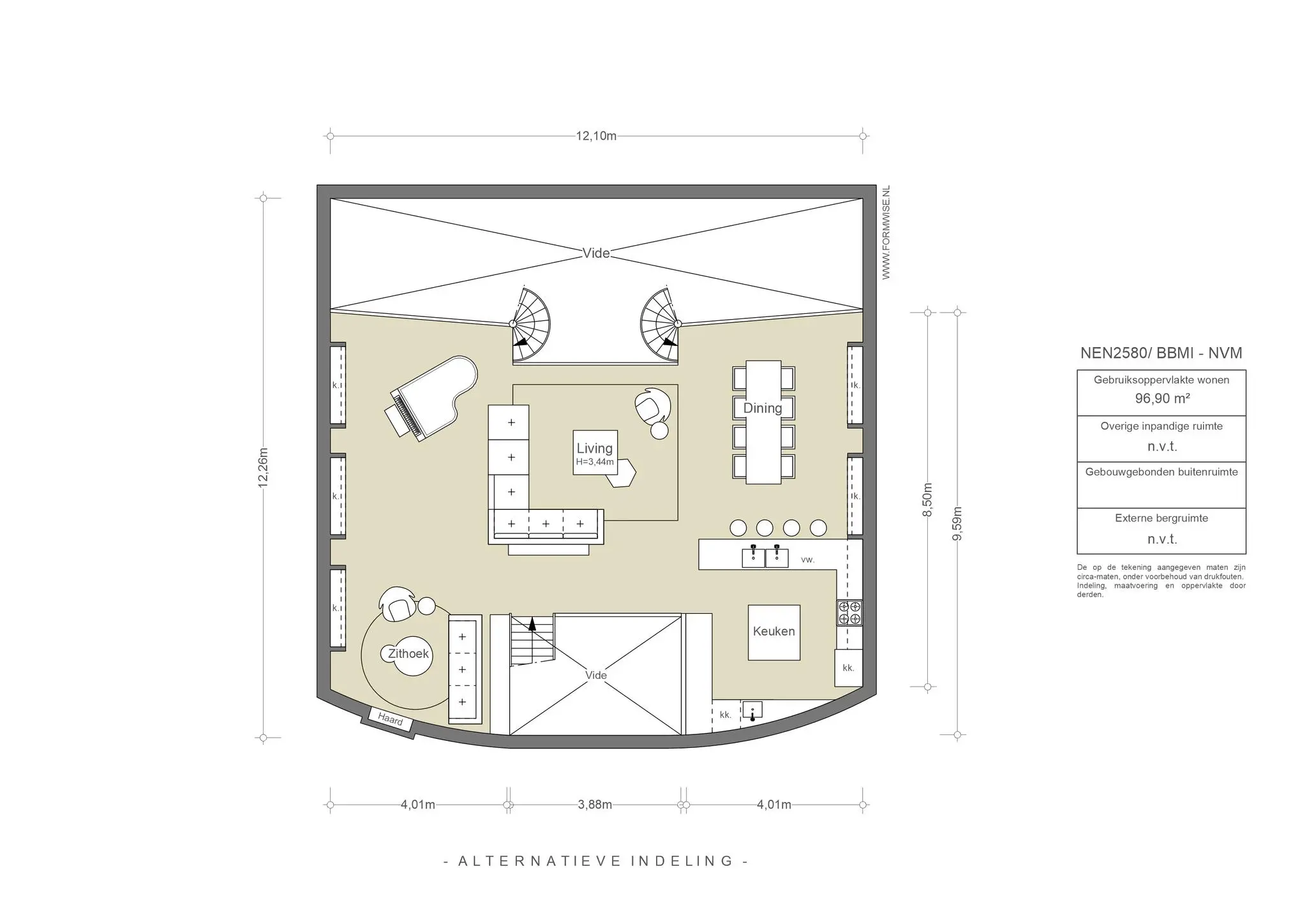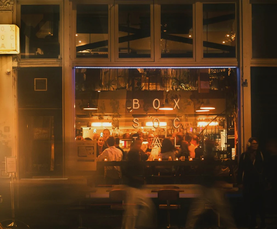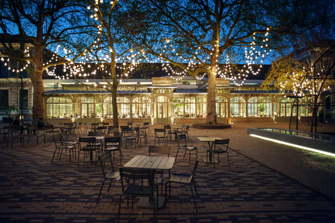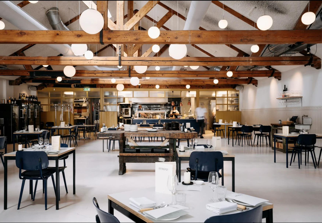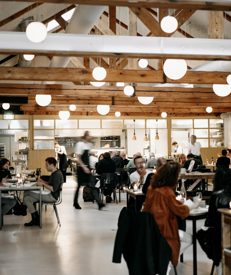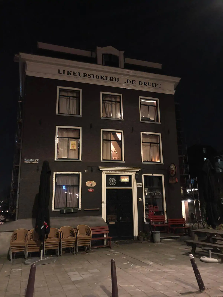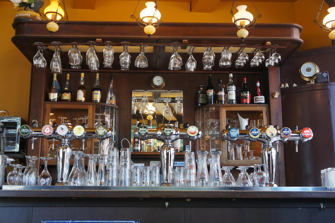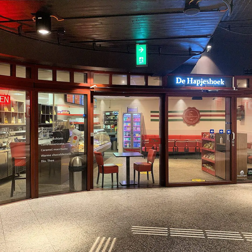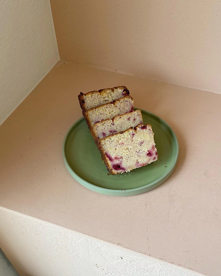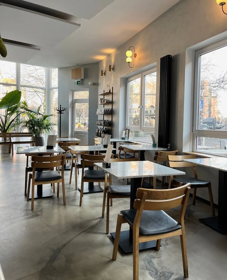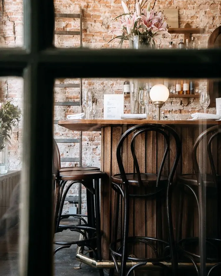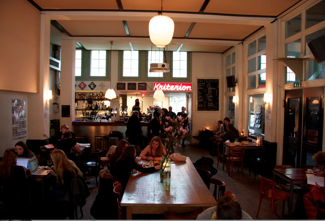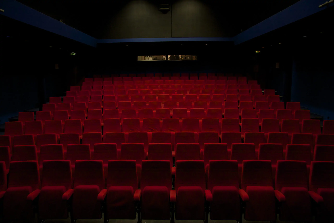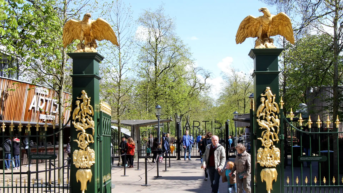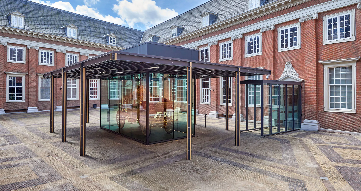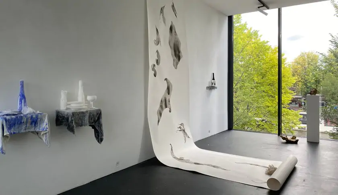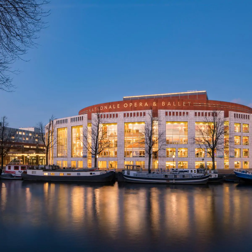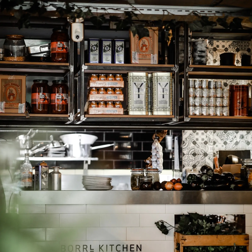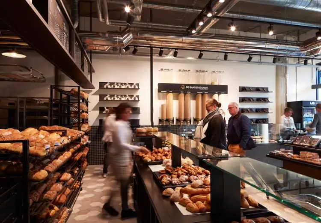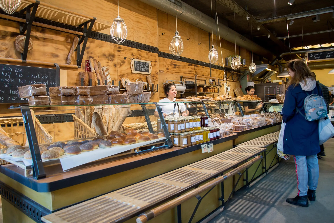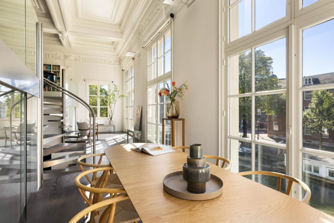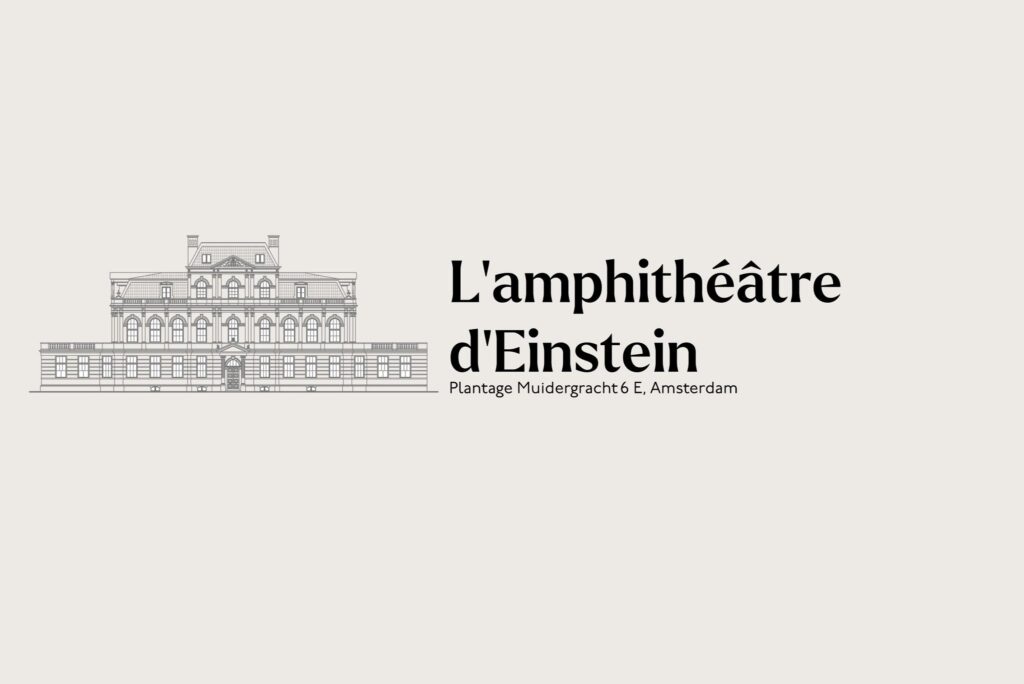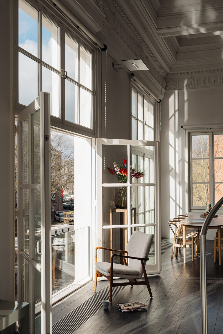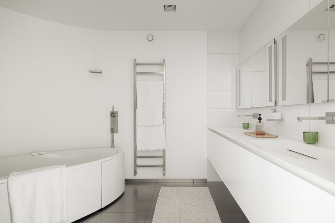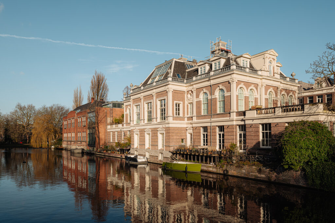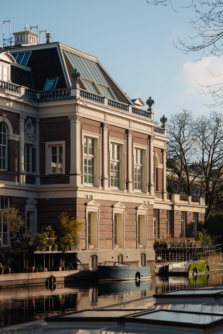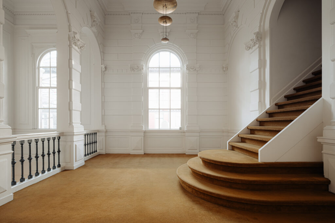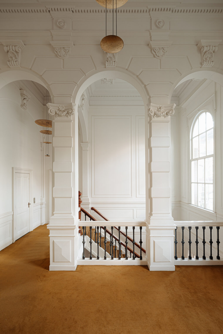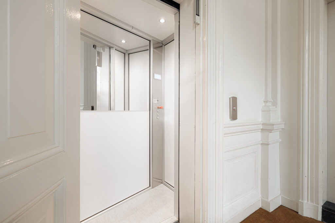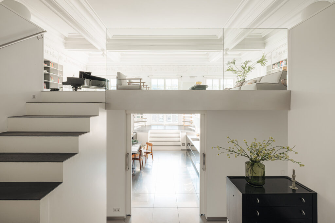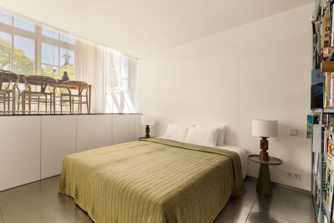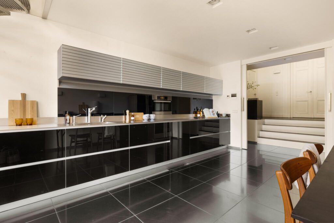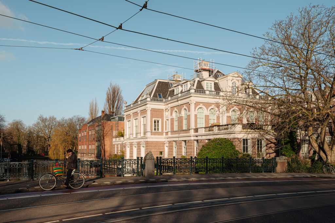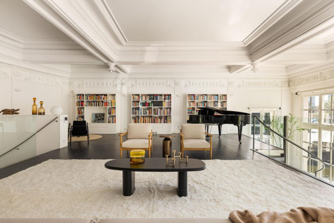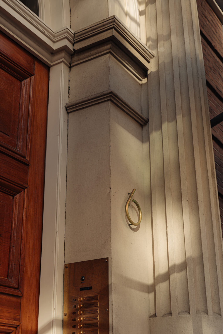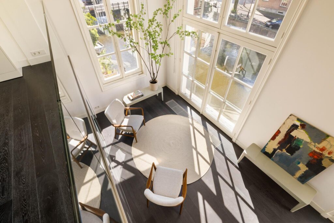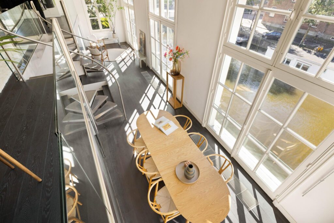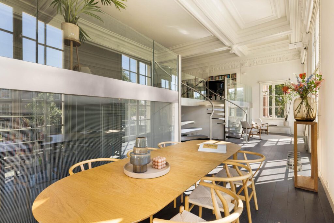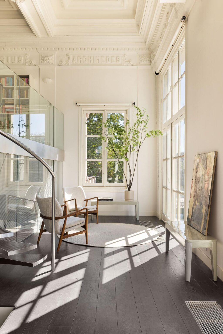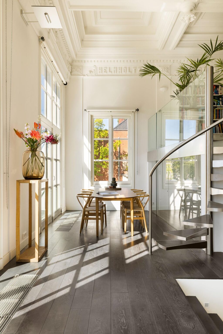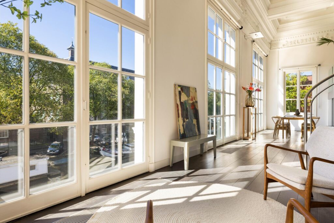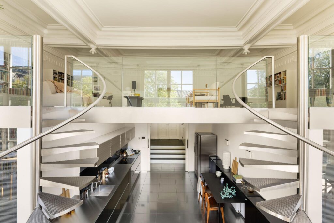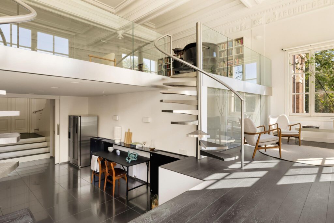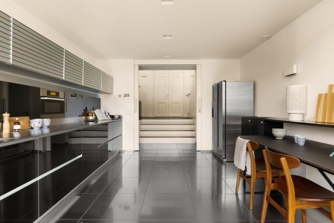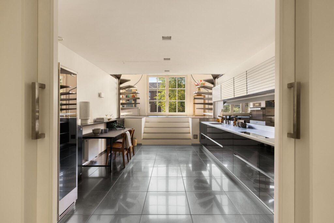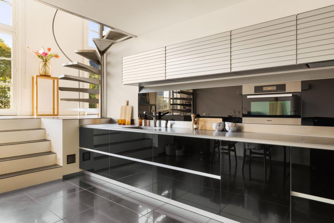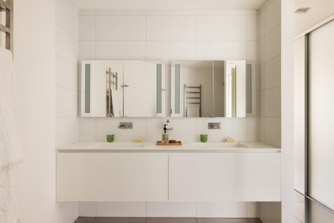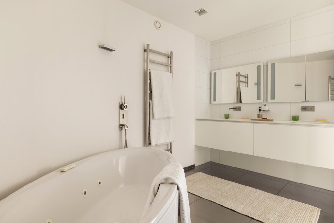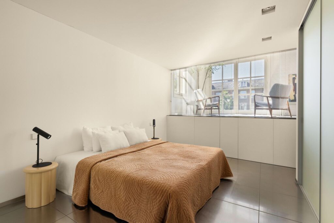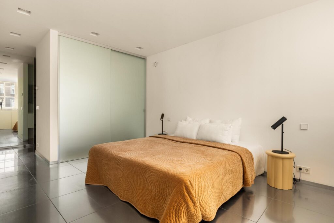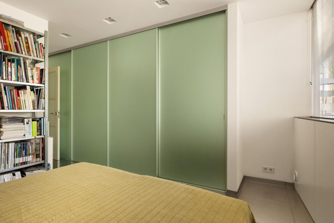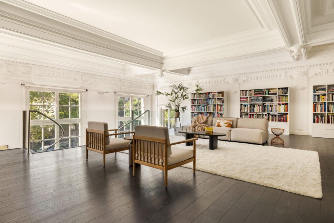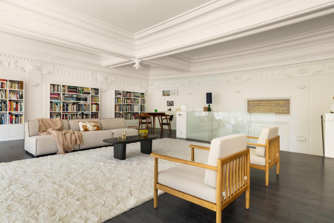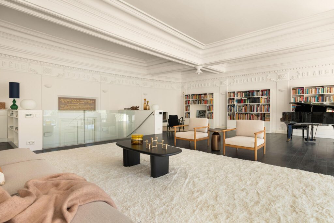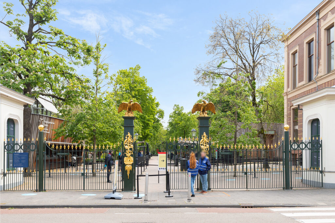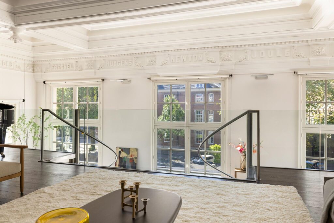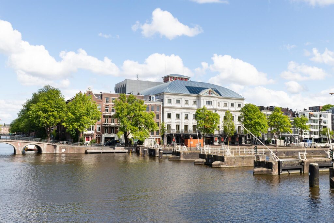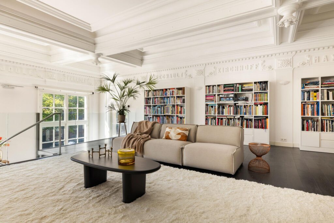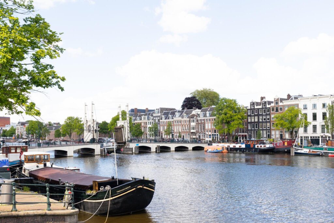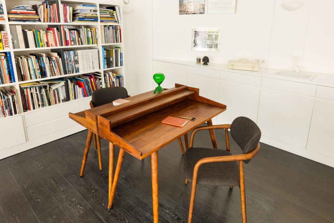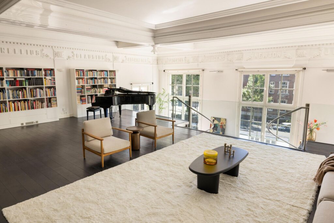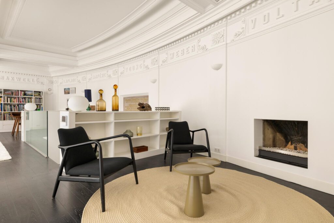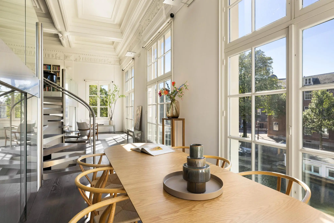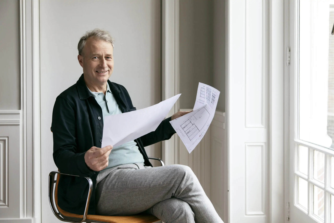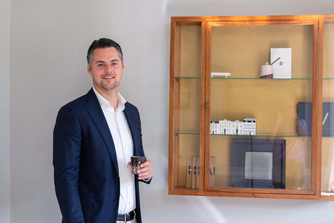Living in the former lecture hall where Einstein taught? Spacious living in a room full of character, an oasis of light, and with a view. A total of approximately 238 m² of living space that is pleasantly arranged.
Part of a beautiful and representative former university building located directly on the water of the Nieuwe Keizersgracht.
This unique apartment is located in Villa Einstein, a former university building of the University of Amsterdam where renowned physicists has lectured, including Albert Einstein and Nobel Prize winner Johannes Diderik van der Waals. The architecturally renovated apartment has an impressive width and height, in which a beautiful mezzanine has been created. The unique spaciousness has been preserved. The nearly 4-meter-high windows offer a beautiful view of the Nieuwe Keizersgracht and, with the windows open, one can delightfully enjoy the sun and bring the outdoors inside due to its southwest orientation. The apartment has two spacious bedrooms, each with an en-suite bathroom and large built-in closets. The mezzanine serves as the main sitting area and study/work space.
This beautiful and imposing building has an equally grand entrance that offers a warm welcome. The entrance is large and exquisite, with a beautiful staircase and an elevator.
The location on the Nieuwe Keizersgracht is stunning. The Plantage Muidergracht is a pleasant street with many good restaurants and shops nearby.
A communal bicycle storage is located in the basement of the building.
Tour
The stately and beautifully maintained entrance provides access to the private front door located in a majestic hall on the first floor, either via the elevator or stairs. Upon entering, the high ceiling and light immediately catch the eye. The mezzanine divides a large part of the home into two levels, namely a spacious living and sleeping area. The living room on the mezzanine is impressive, with a width of more than 12 meters, a height of nearly 3.5 meters, and a floor area of almost 100 m². A beautiful monumental ceiling combined with a gas fireplace and very large windows give this space atmosphere. The south-facing windows allow for ample natural daylight and beautiful sightlines over the water. This makes the space very pleasant to stay in. The current owner is an architect and has designed a thoughtful layout and renovated it in a structurally sound manner. The two spacious bedrooms, each with their own luxurious bathroom, and modern kitchen are located one floor down. The bedrooms also have well-built-in closets. The kitchen is equipped with a 5-meter-long stainless steel countertop and high-quality built-in appliances. The podium, accessible from the kitchen and/or stainless steel spiral stairs from the living area, is currently used as a lounge and main dining area. By opening the three large windows with double doors on the podium, it is possible to enjoy the sun and the water in peace during the summer months.
By moving the kitchen to the location of the pantry on the mezzanine (see alternative floor plans), a third bedroom can easily be created.
Neighborhood Guide
The Plantage neighborhood is one of Amsterdam's greenest neighborhoods. The area combines cultural, artistic, and culinary experiences with restaurants such as Entrepodok, De Plantage, Bloem, and Chez Fabrice. For a drink on a terrace, Gollem Aan Het Water and Dignita Hoftuin are great spots. Furthermore, there are several coffee shops within walking distance, such as Coffee Company and Bagel & Beans. For a delicious lunch, visit Sagra Food & Wine, where you can also buy olive oil from their own olive fields and good wine. In terms of culture, there are several museums in the area, such as the H'ART, Jewish, Resistance, and the Tropenmuseum. The Artis Zoo is just around the corner, where you can sit among the fountains and flamingos on the public Artis square in the summer.
For daily groceries, there is a large Albert Heijn on Sarphatistraat. In the Roetersstraat is Kriterion, a cinema for movies and also a cozy place to have a drink. The Wertheimerpark, the Hortus Botanicus and the Oosterpark are ideal for escaping the hustle and bustle of daily life and enjoying nature.
Special Features
• Living area approximately 238 m²
• National monument (no. 518401)
• Villa Einstein, former Faculty of Physics of the UvA
• Former lecture hall where Einstein once taught
• Ceiling nearly 6.5 meters high in the kitchen's void
• Very large windows facing southwest
• Located on the waterfront
• Living room more than 12 meters wide
• Located on freehold land
• Elevator
• Professionally managed homeowners association with a long-term maintenance plan
• Homeowners association fees € 519,04 per month
• Delivery in consultation
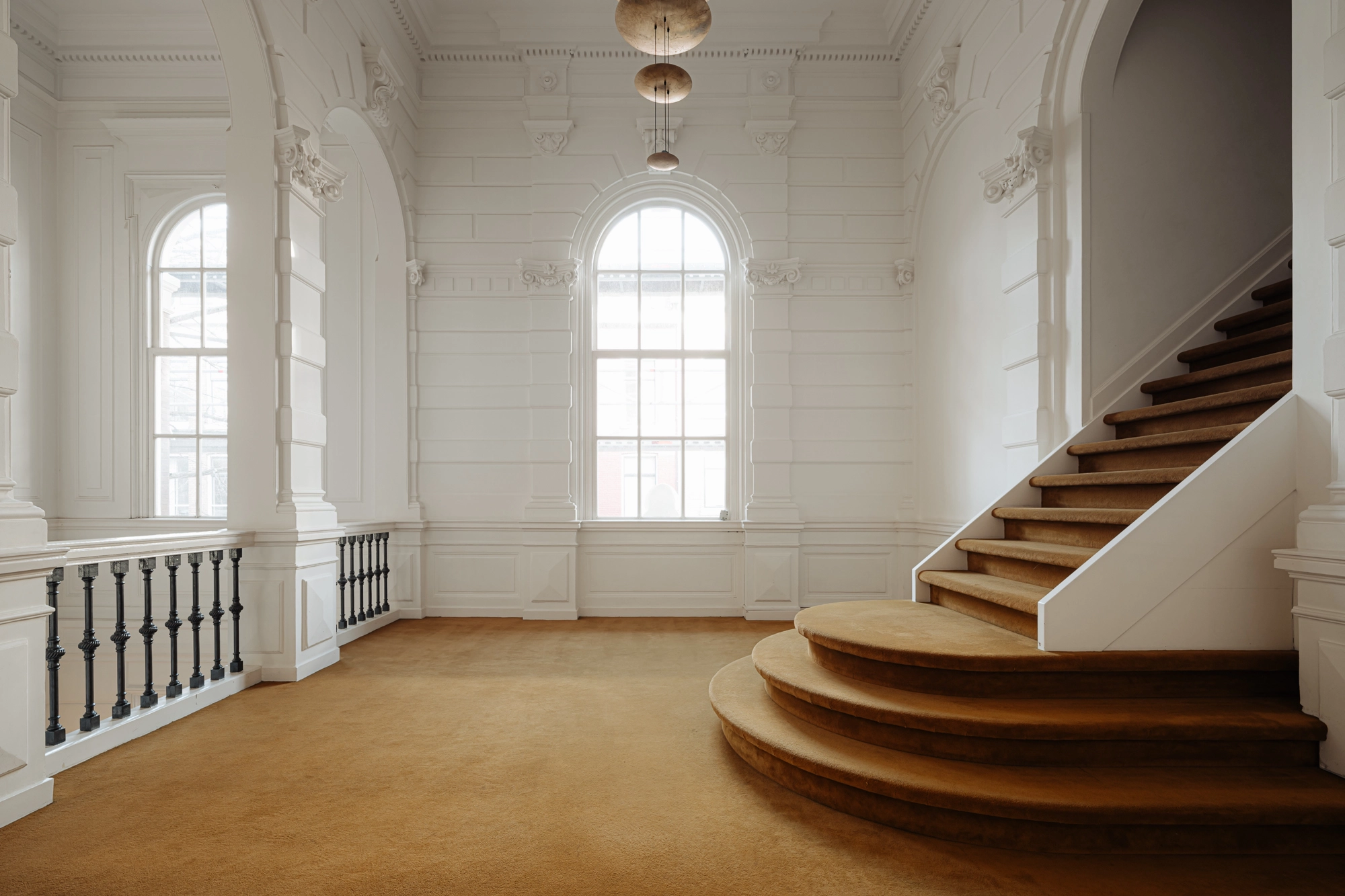
L’amphithéâtre d’Einstein
When in 1994 this entire building was sold and the university had just left, I had already walked through it and imagined what it would be like to live here and how apartments could be created within. Naturally, the building is, by definition, quite striking due to its architecture, its mass, the power it exudes, and its beautiful positioning on the water.
These kinds of buildings have a timeless quality, and inside, one immediately notices the tranquility. Besides the exterior, the entrance hall was already one of the most impressive parts. Grand and majestic, the entrance offers a warm welcome. The lecture hall was at that time already one of the most remarkable rooms, but it lacked natural light and a view. Our office has been involved in the sale and rental of several of the apartments in this building, each time with great pleasure. This is especially true because each apartment has its own qualities and attracts special residents who feel at home here and recognize that there is no second like it.
Architect Budding conceived and designed the addition of windows here, which seamlessly fit into the overall structure. This bold intervention has created a space that is both grand and now also very bright. From that, a solid foundation for a good and comfortable home emerged. I fully understand why the current owner has enjoyed living here for so long. The foundation is solid, and the renovation has been carried out with quality. Every detail shows that the owner is an architect. Living here is a privilege and a unique opportunity.
Kees Kemp | Real Estate Agent Broersma Residential
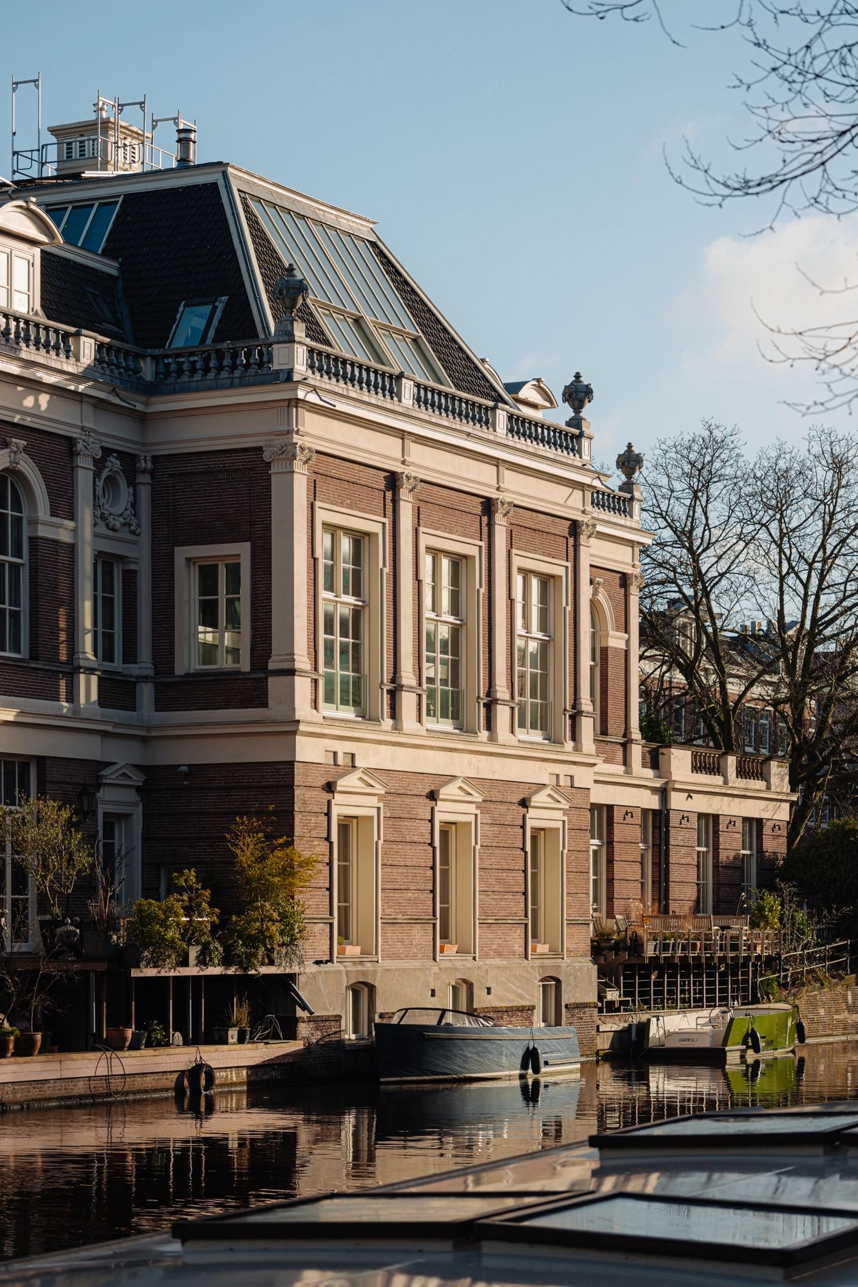
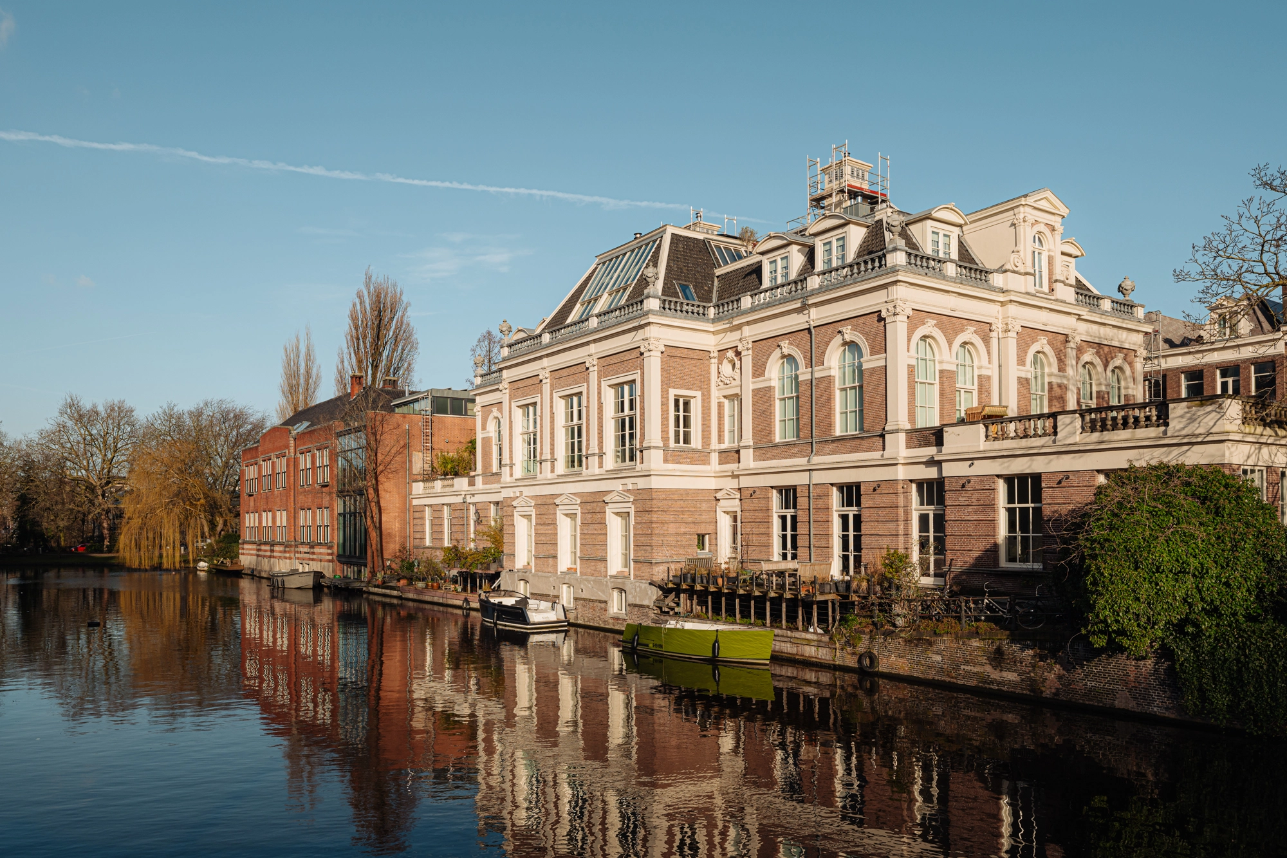
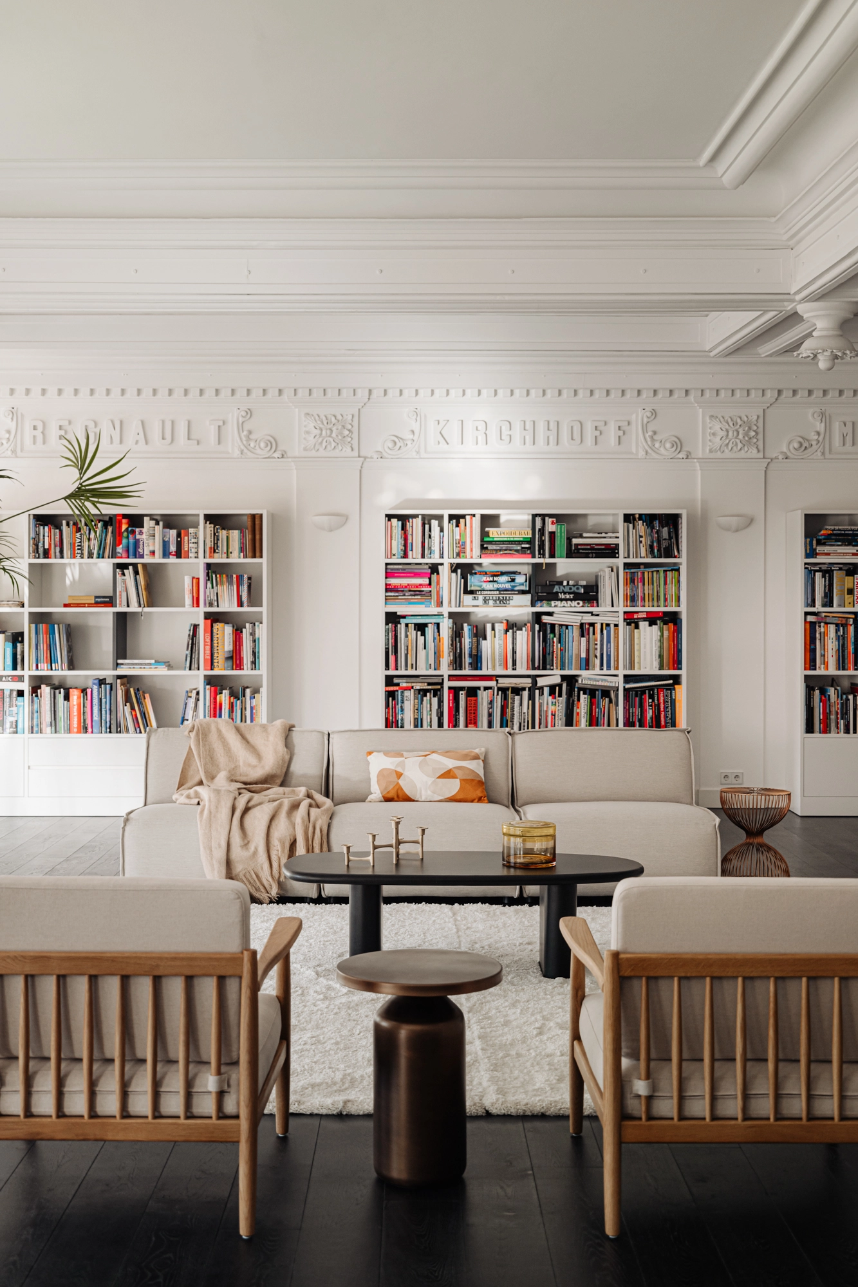
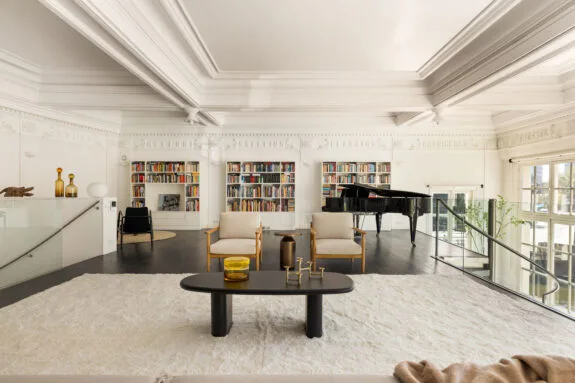
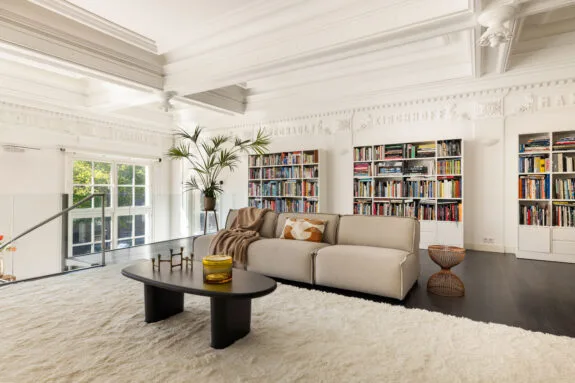
The living
The living area is impressive, with a width of over 12 meters, a height of nearly 3.5 meters, and an living area of almost 100 m². The living room is accessable via a fixed staircase from the entrance and is located on the mezzanine. The beautiful monumental ceiling with classic ornaments immediately catches the eye, along with the 18 names of world famous physicists carved into the plaster. The gas fireplace in the cozy sitting area completes the ambiance of the home. Due to the impressive size of the living area, the right section is arranged as a home office space and equipped with a pantry. The floor on the mezzanine and the stage is made of solid oak.
