About Prins Hendriklaan 30, Amsterdam
- € 6.500.000,- Kosten koper
- In overleg
- 8 rooms
- 5 slaapkamers
- 4 badkamers
- Intern: Goed tot uitstekend
- Extern: Goed tot uitstekend
- Living surface: 310 m²
- Perceeloppervlakte: 244 m²
- Inhoud: 592 m³
- 1911
- Lift
- Aan park
- Aan rustige weg
- In woonwijk
- Openbaar parkeren
- Parkeervergunningen
- Woonruimte
- Volle eigendom
- Achtertuin
- Voortuin
- Balkon
- Gemeente: Amsterdam
- Sectie: U
- Nummer: 5876
- Energielabel A
- Appartement
- Dubbel-benedenhuis
- Eengezinswoning
- Tussenwoning
- Woonhuis
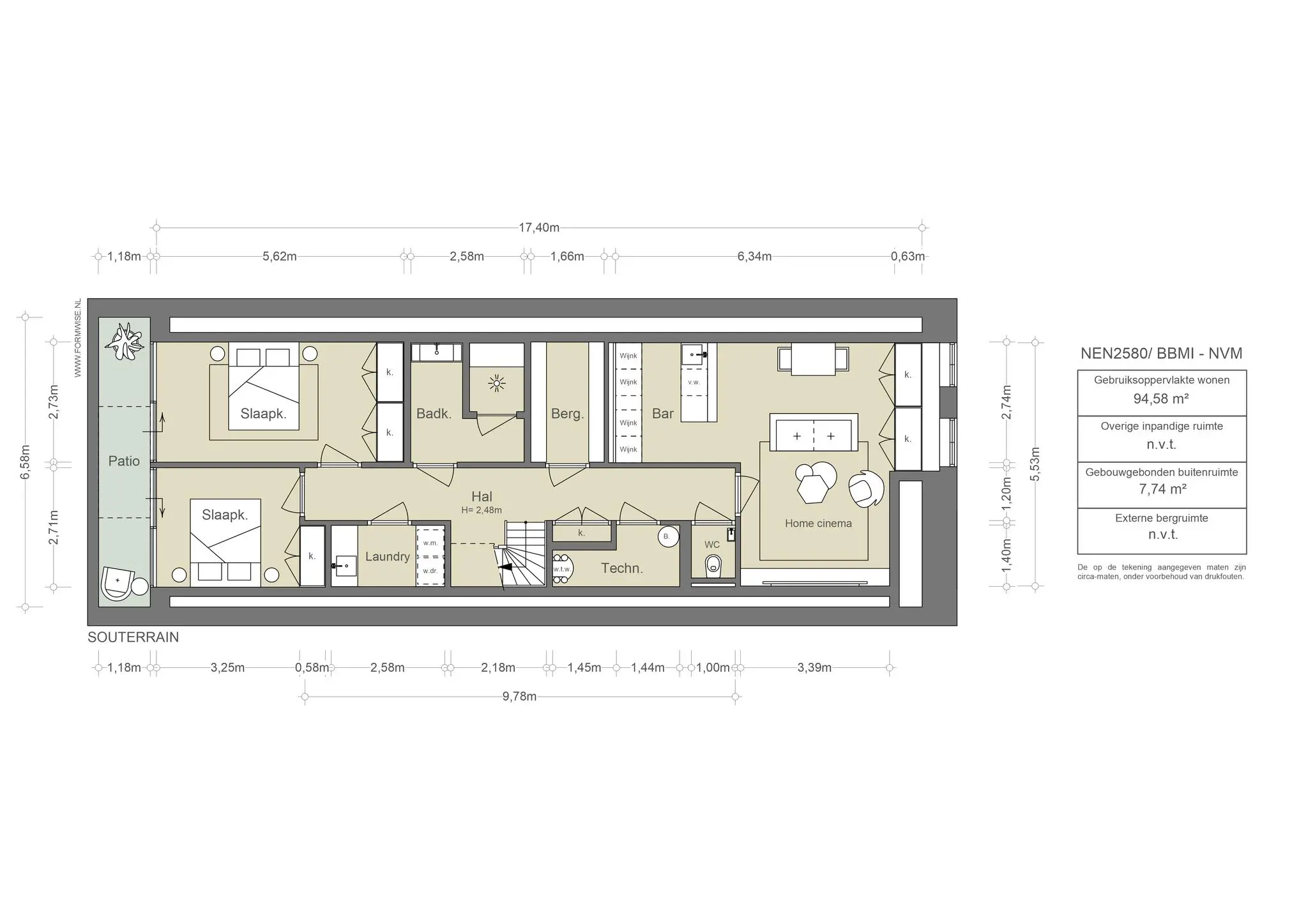
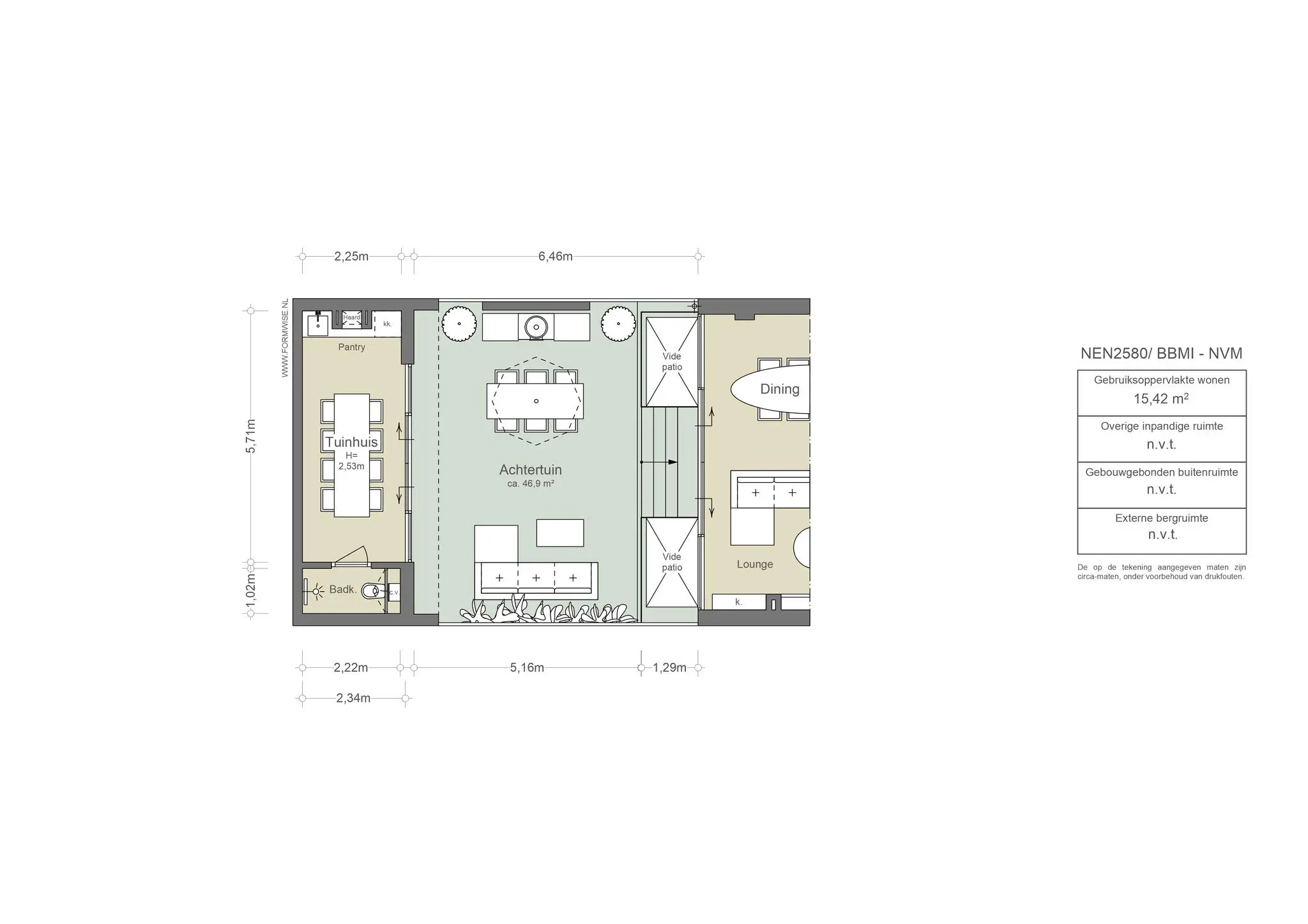
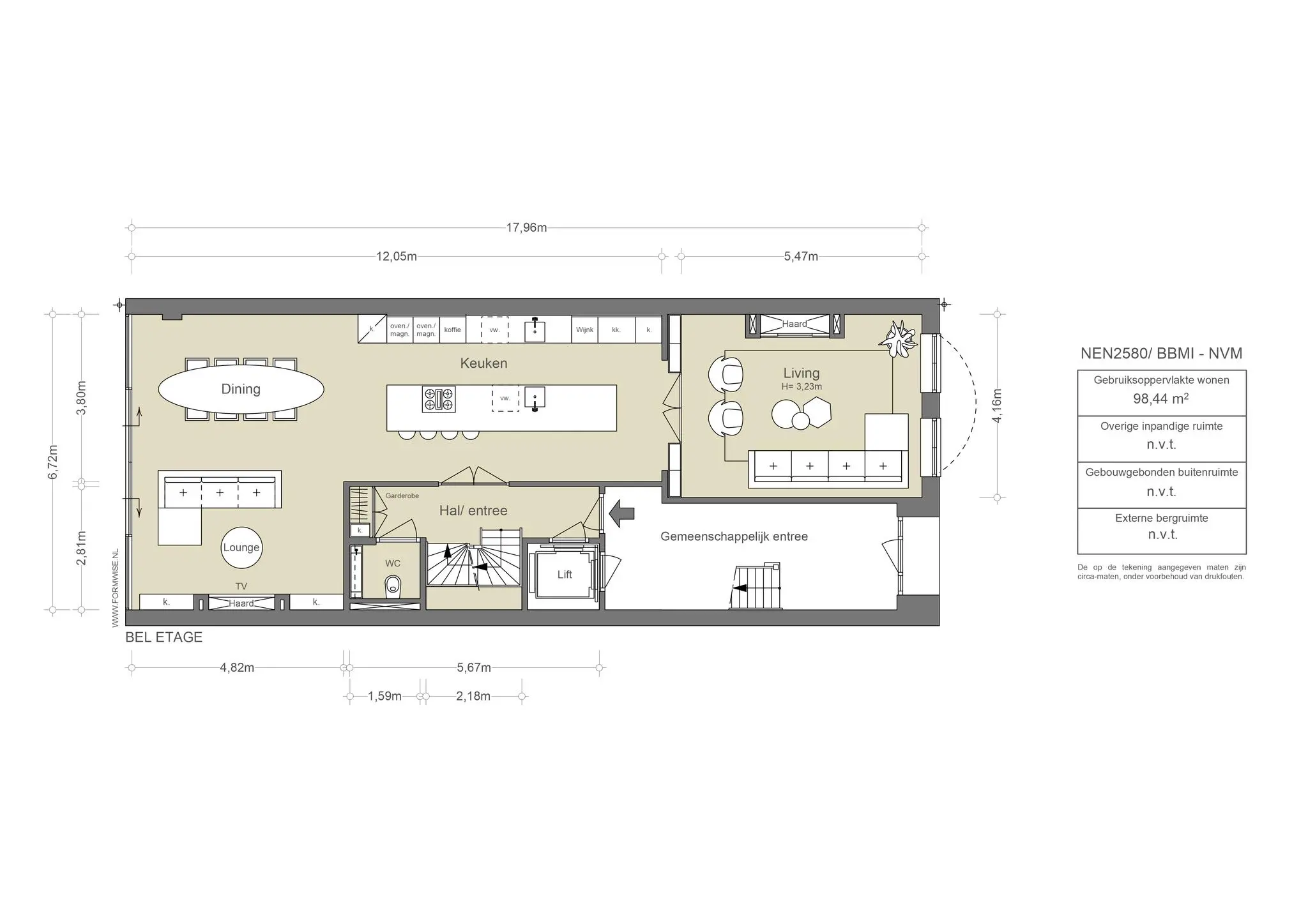
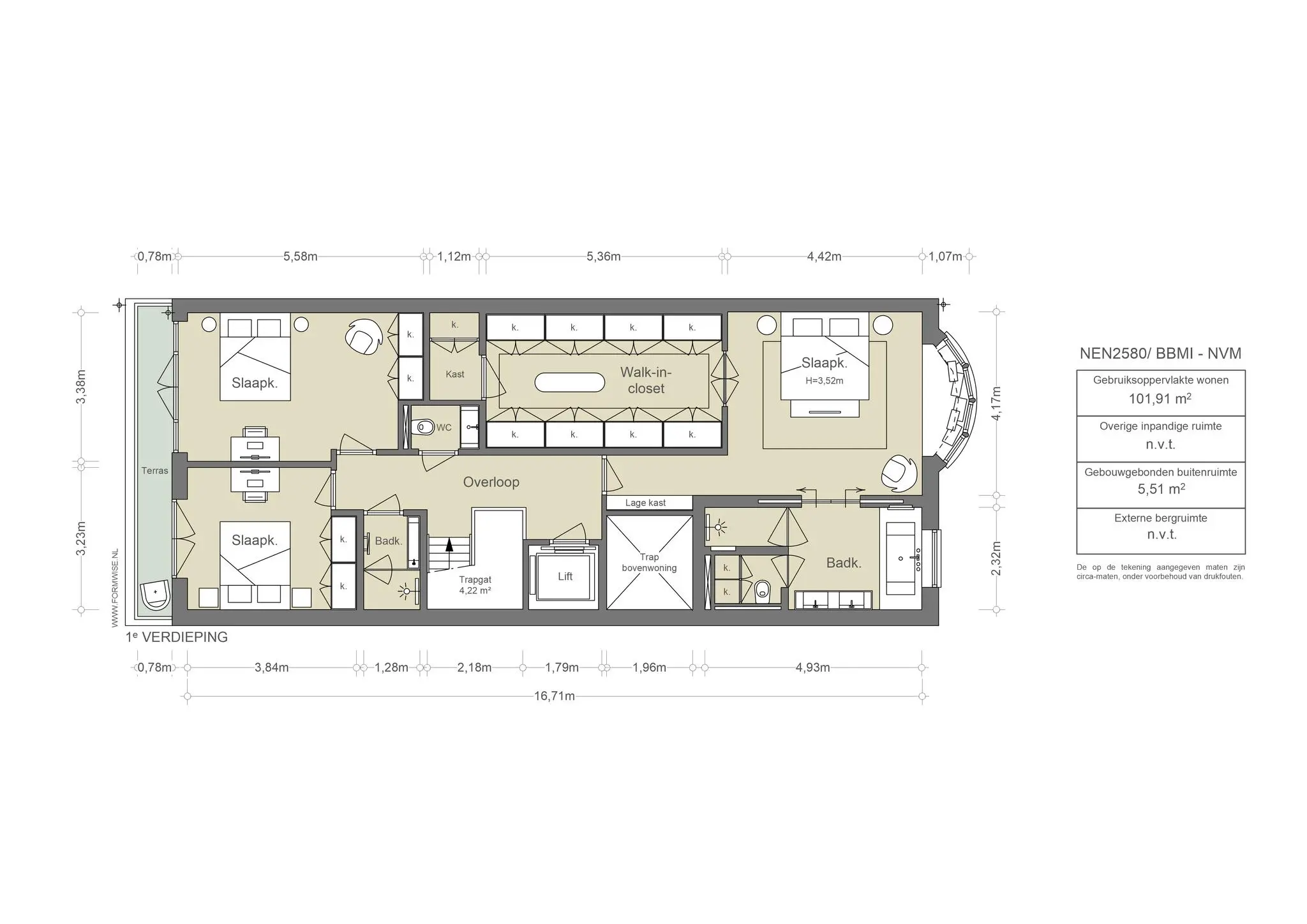
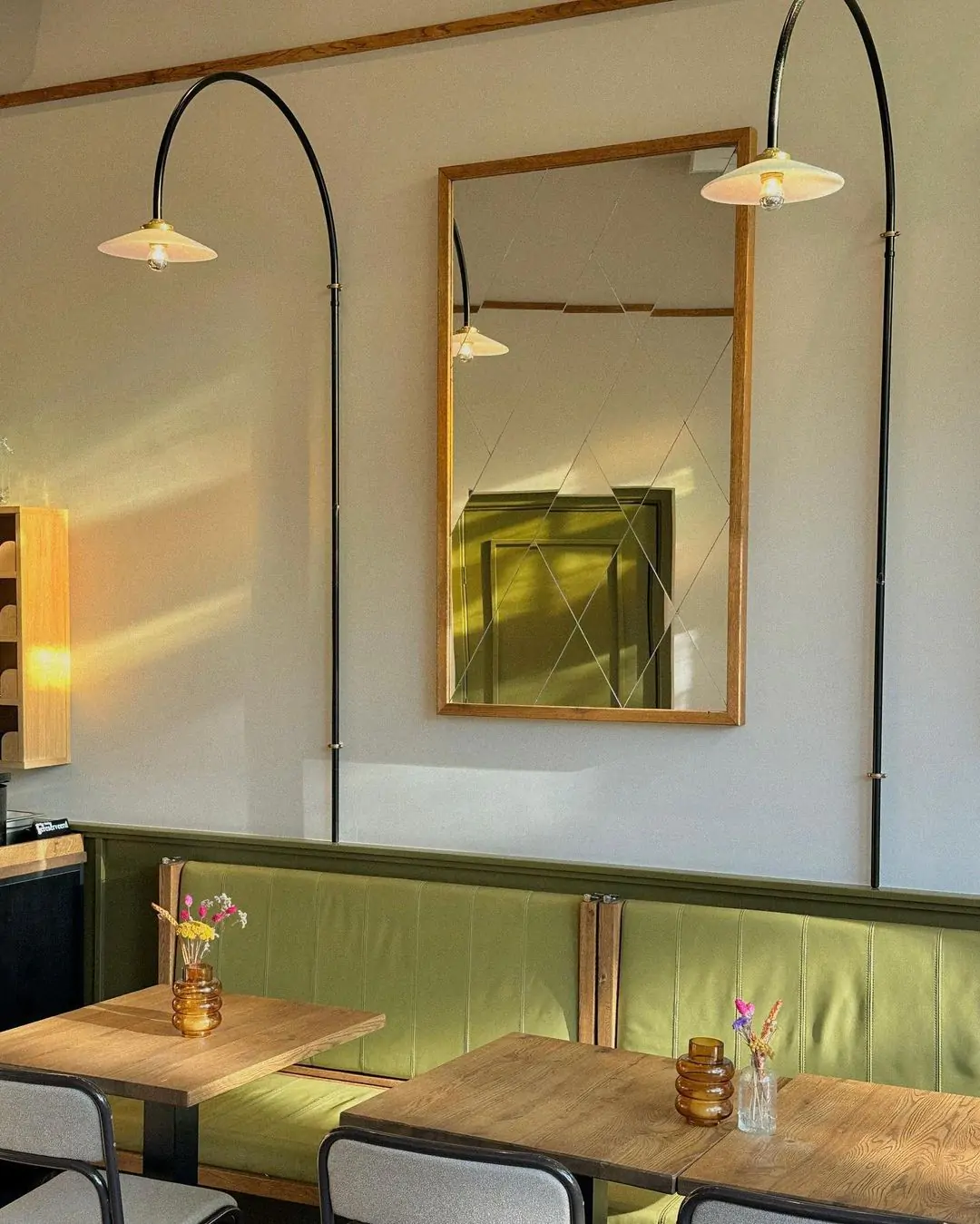
1075 BG Amsterdam
Juliette
In Amsterdam Zuid kun je bij Juliette genieten van ontbijt en lunch in de zon. Het menu is gebaseerd op verse ingrediënten van lokale leveranciers en wordt dagelijks samengesteld op basis van wat er op de markt beschikbaar is. Denk aan gerechten zoals de Porco Rosso: mortadella, stracciatellakaas, Spaanse guindillapepers en rode pesto. Voor het diner of een borrel kan je terecht bij buurman Bar Jules. De focus ligt op Zuid-Europese gerechten zoals pizzetta's, pata negra en geroosterde octopus.
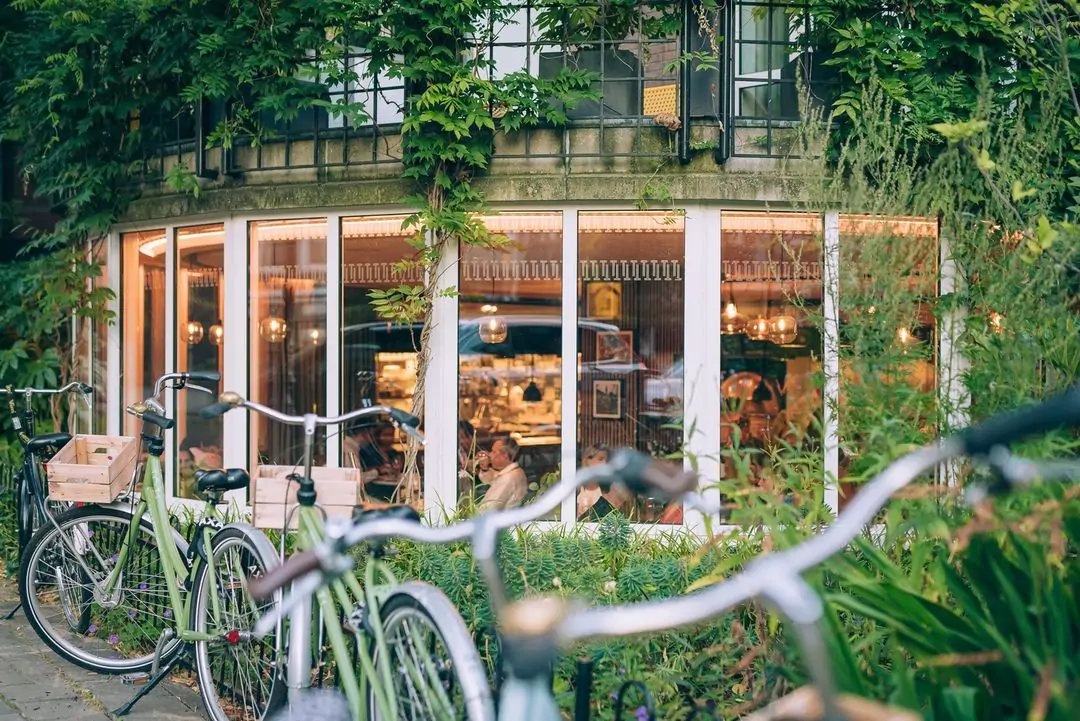
1075 CZ Amsterdam
Tozi
TOZI betekent in Venetiaans dialect ‘een groep vrienden’, en dat voel je direct als je binnenkomt. Het is net alsof je terecht komt in één grote familie. De kaart toont een selectie van kleine Venetiaans geïnspireerde gerechten om te delen, bekend als cicchetti. Met een Italiaanse wijnkaart en een cocktailbar met Italiaanse gins en negroni's.
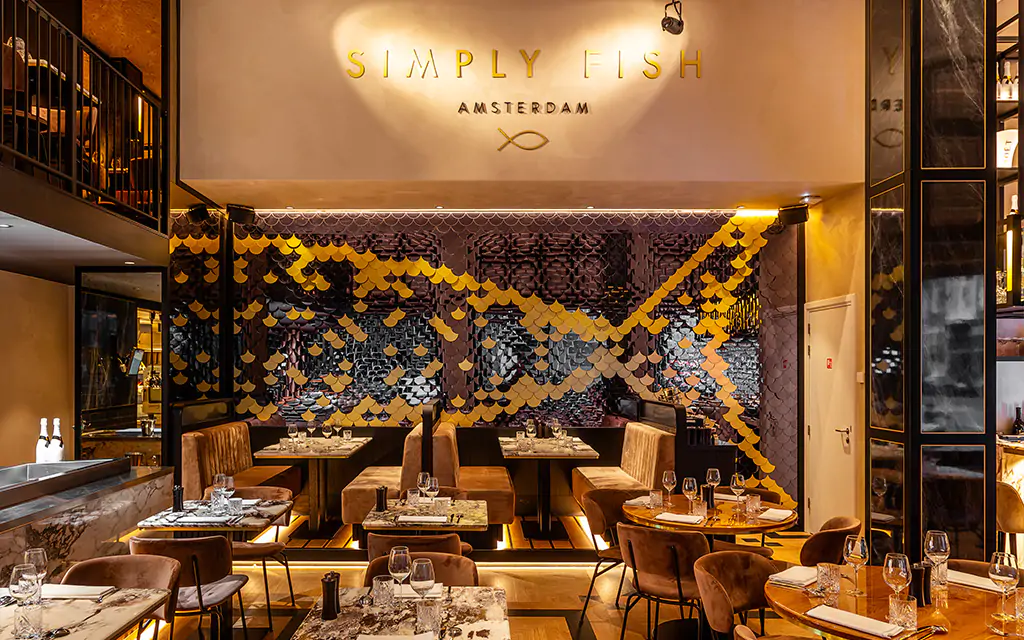
1075 EL Amsterdam
Simply Fish
Simply Fish is gelegen in Oud-Zuid aan de Koninginneweg. Zoals de naam al doet vermoeden is het restaurant gespecialiseerd in het bereiden van vis. Echtpaar Jan en Francis Rijk bezaten voorheen eenzelfde soort restaurant in Zeeland, een welbekende provincie voor overheerlijke vis en zeevruchten. Op het menu kan je onder andere fruit de mer, garnalenkroketjes, oesters en hun beroemde kreeftenbisque vinden.
1075 VW Amsterdam
Sotto Pizza
Sotto Pizza is één van de top 10 Italiaanse restaurants in Amsterdam. Het restaurant opende haar deuren in 2021, maar is sindsdien een begrip onder de pizza-liefhebbers. De diverse keuze is een weergave van de kundigheid van de koks, maar hun klassieke Margherita is onverslaanbaar. Het interieur heeft iets weg van een moderne Spaanse tapasbar, met een fijne sfeer. Je kan bij Sotto uitgebreid tafelen of snel een pizza eten aan de bar. Het personeel is behulpzaam en vriendelijk.
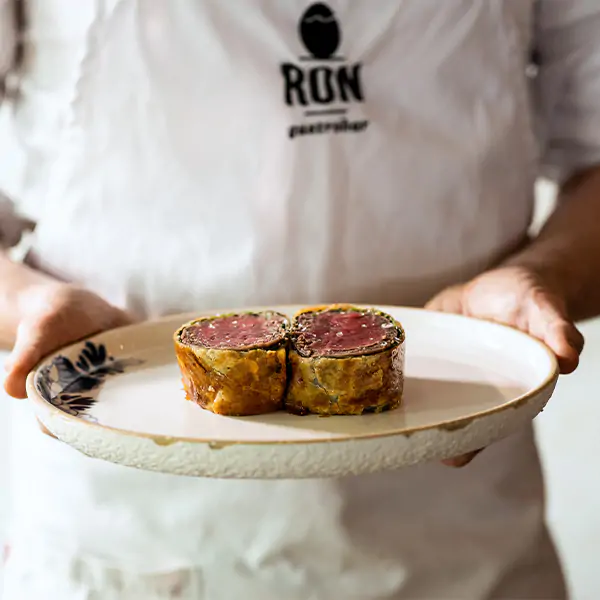
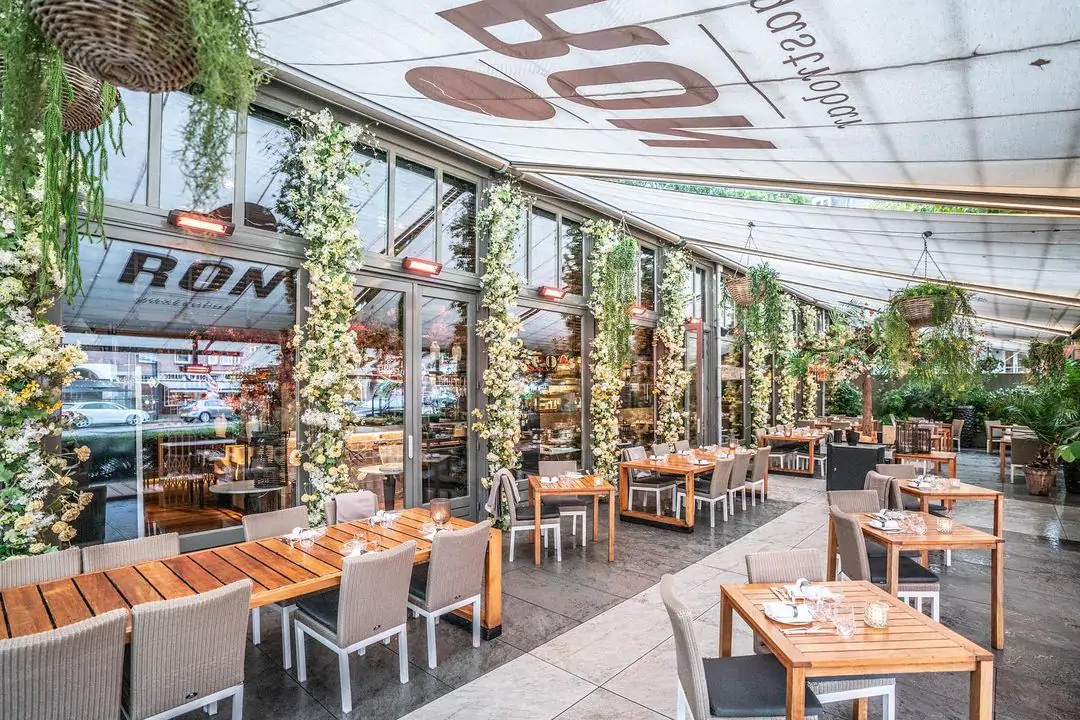




1075 BP Amsterdam
Ron Gastrobar (*)
Bij Ron Blaauw's eerste gastrobar in Amsterdam gaat een laagdrempelige sfeer hand in hand met een Michelinster. Stijl en gezelligheid komen samen voor een smakelijke ervaring. Van details tot amuses, cocktails, broodjes op tafel, nieuwe gerechtjes, heerlijke wijnen en attente service. Alles draait om het credo: "uit eten gaan moet een feestje zijn''.Voor BBQ-liefhebbers is er zelfs een apart gedeelte op de menukaart. Uiteraard ontbreken de klassiekers, zoals de spareribs "The Original," niet; een gerecht dat altijd zal blijven.
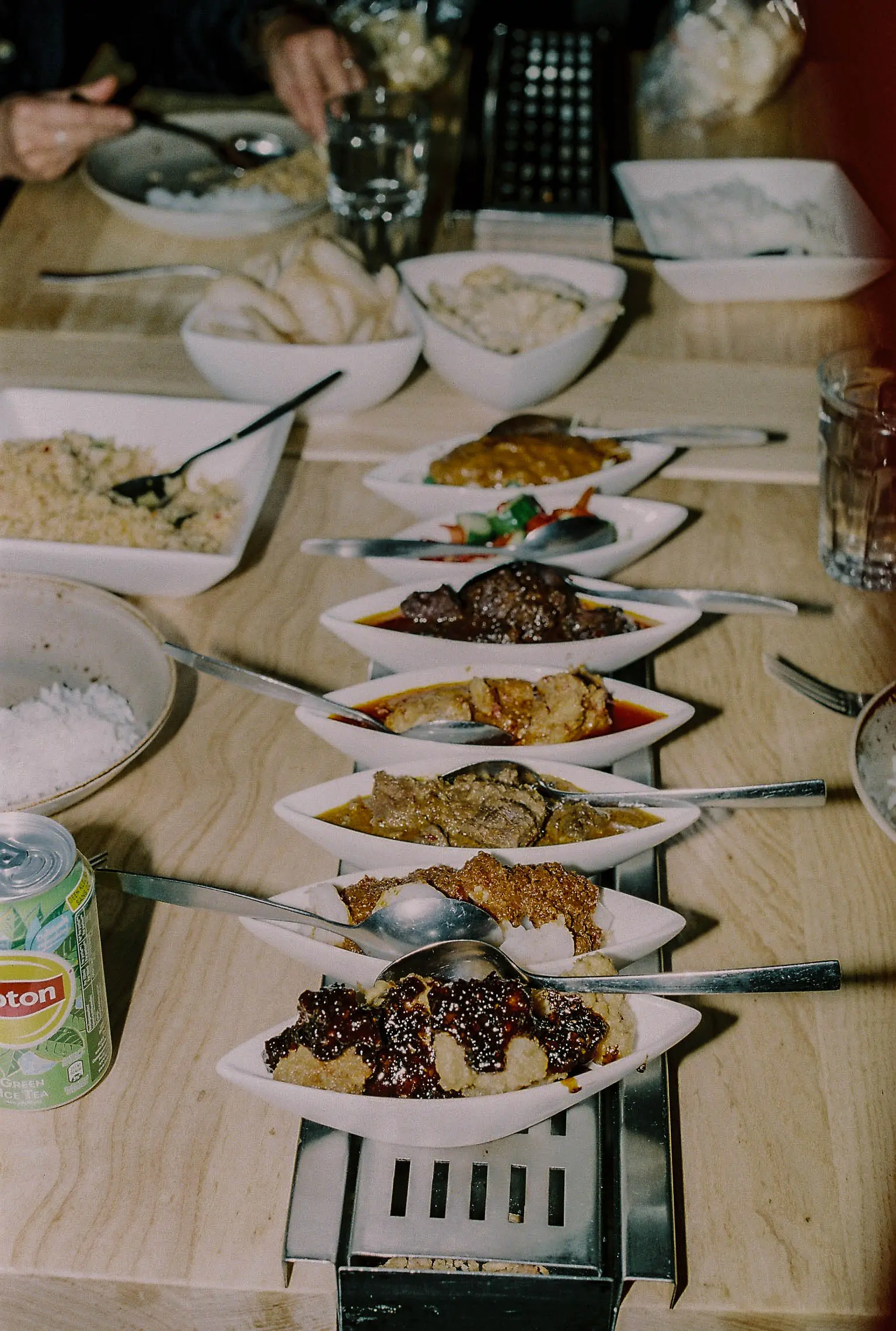
1075 XN Amsterdam
Restaurant Blauw
Aan de Amstelveenseweg ligt het Indonesische restaurant Blauw. In tegenstelling wat de naam doet verwachten, is het hele interieur rood. De rijsttafels bij restaurant Blauw zijn bij beide locaties identiek (Amsterdam en Utrecht), maar de rest van het menu is per vestiging uniek. De chefs stellen zelf hun ultieme authentieke Indonesische belevingen samen op basis van hun eigen inspiratie en invloeden.
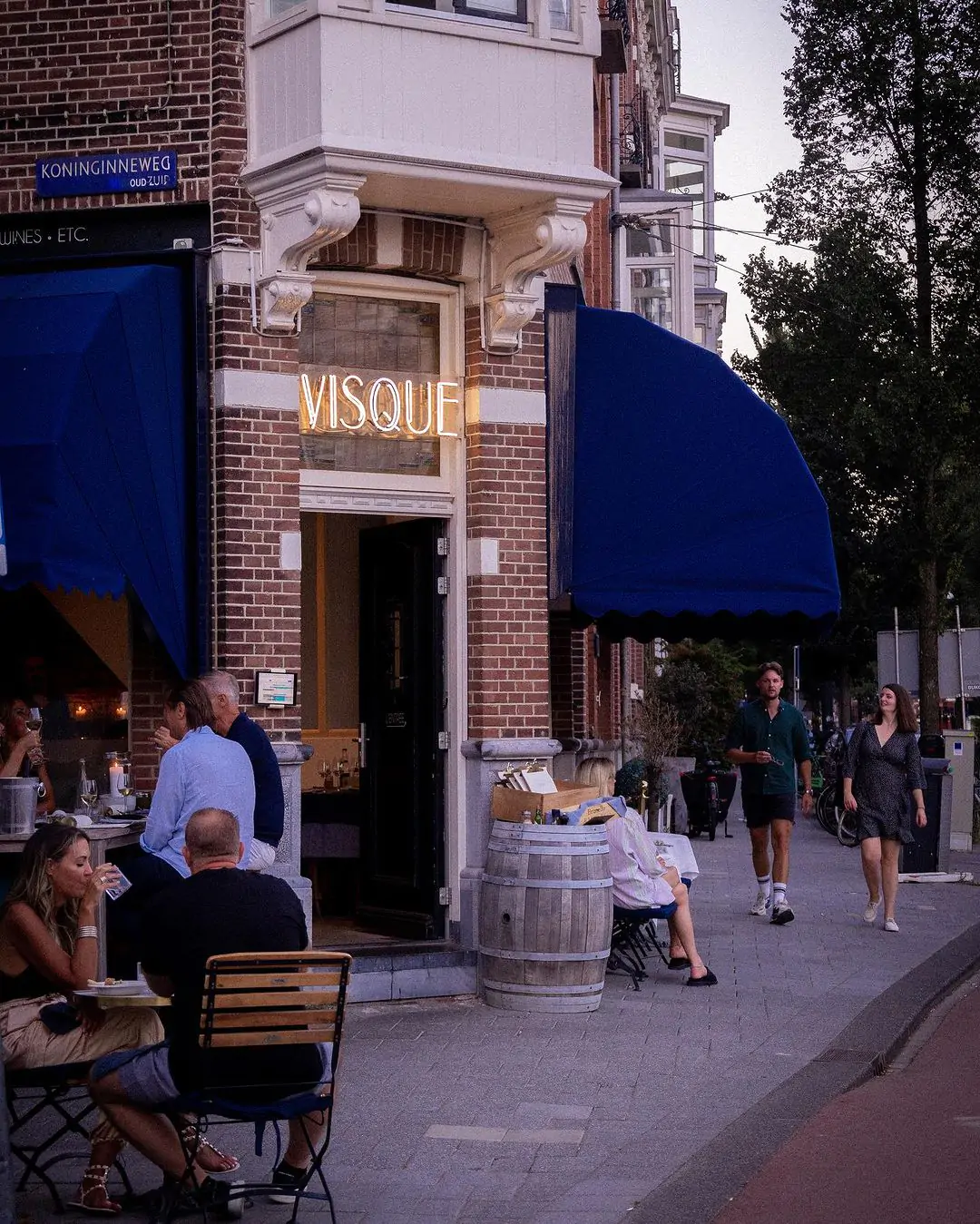
1071 HX Amsterdam
Restaurant Visque
Op het prachtige hoekje van Amsterdam Zuid bevindt zich Restaurant Visque, waar vis de hoofdrol speelt. Onze menukaart is flexibel en afhankelijk van de dagelijkse keuze voor de meest verse en smaakvolle producten. Chef Menno geeft een eigen twist aan eenvoudige Franse gerechten, zoals coquilles, Hollandse garnalen, sliptong en onze bekende Tuna Wellington.
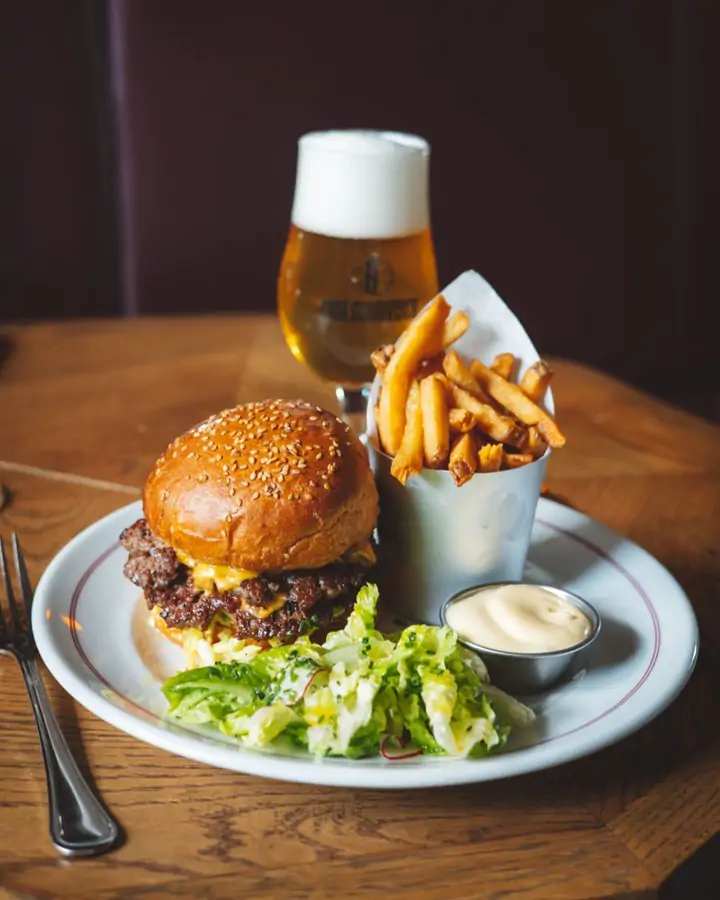
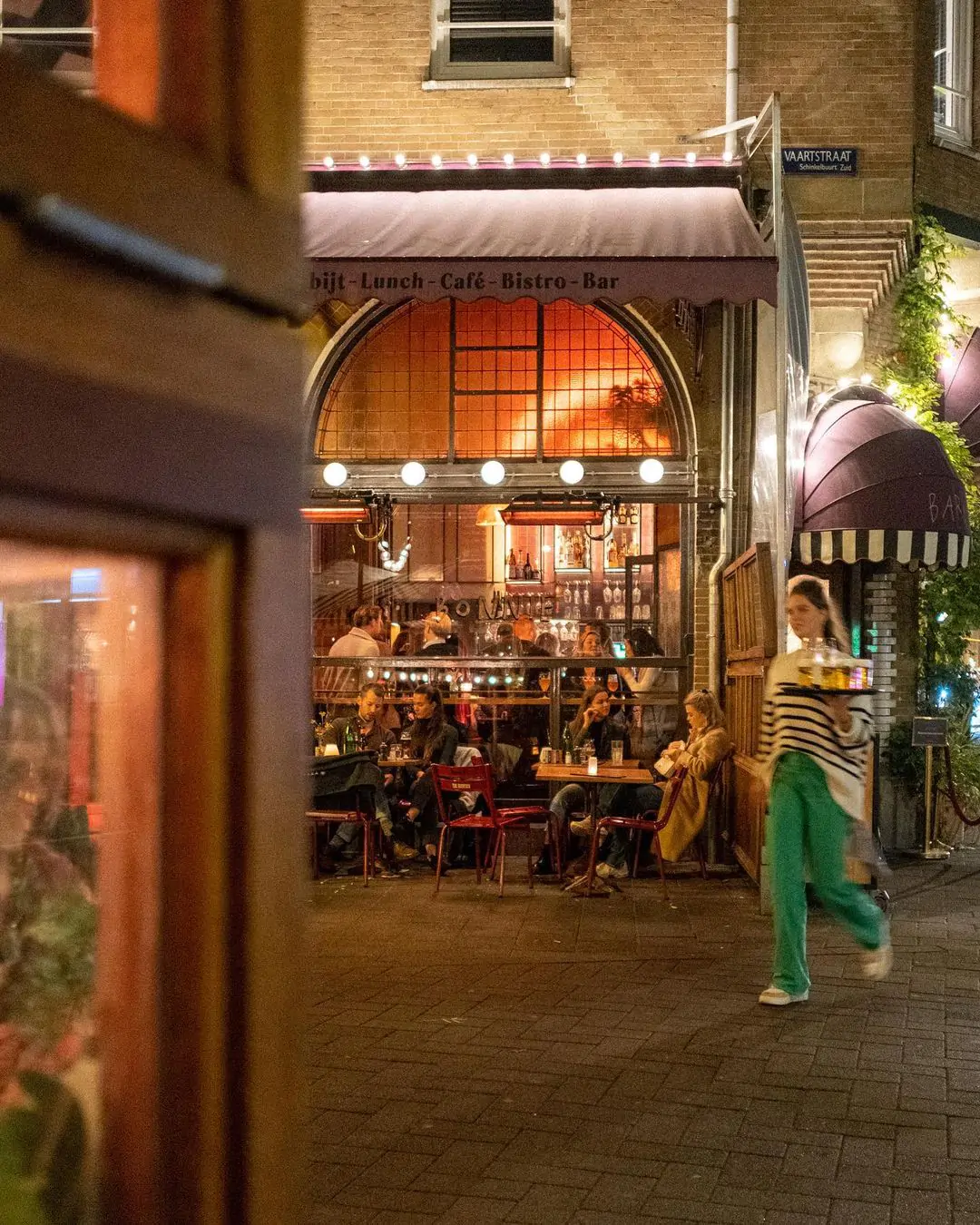




1075 XT Amsterdam
Bonnie
Bonnie, een charmante bistro gelegen in Amsterdam-Zuid. Bij Bonnie draait alles om genieten; van lekkere maaltijden tot zorgvuldig geselecteerde wijnen die perfect aansluiten. Vooral de Bonnie's double cheeseburger is een aanrader. De ambiance zorgt ervoor dat je je al snel op je gemak voelt. Een lunch hier kan gemakkelijk overgaan in een gezellige borrel, waardoor je het gevoel krijgt dat je eigenlijk helemaal niet meer weg wil.
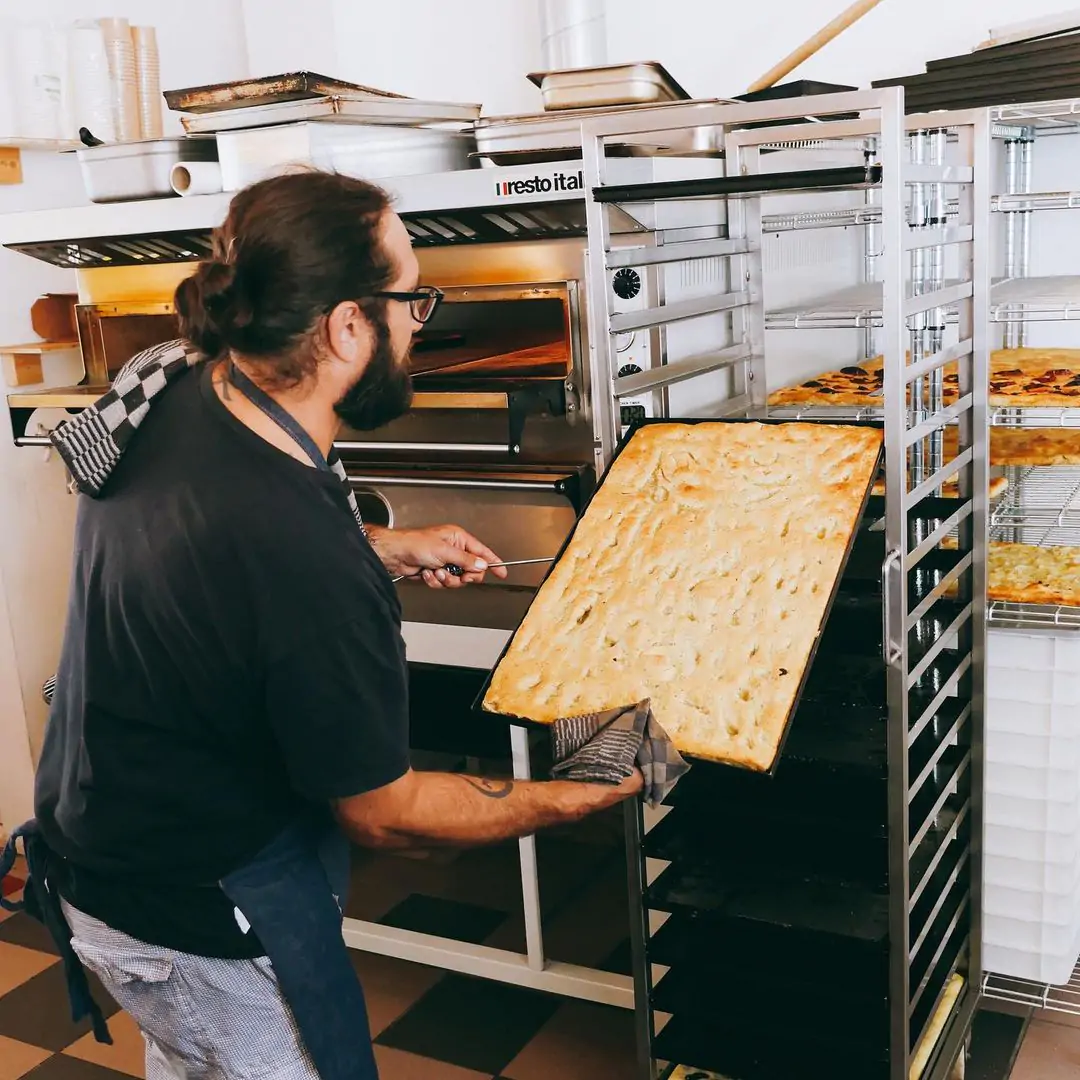
1054 KG Amsterdam
Focacceria
De Italiaanse Valeria Lucente vindt de Italiaanse restaurants in Amsterdam verrassend goed, maar ze heeft wel heimwee naar de smaken van thuis. Vooral de focaccia uit haar streek. Dit delicate platbrood, ongeveer twee centimeter dik, is luchtig, vettig en zo zacht als een wolk. In tegenstelling tot focaccia uit andere Italiaanse regio's heeft de genovese-variant geen knapperige, maar een zachte bovenkant. Dit komt door voor het bakken het deeg te bestrijken met olijfolie, water en zout. Vooral in Genua wordt focaccia genoten bij elk eetmoment en dat kan nu dus ook in Amsterdam.
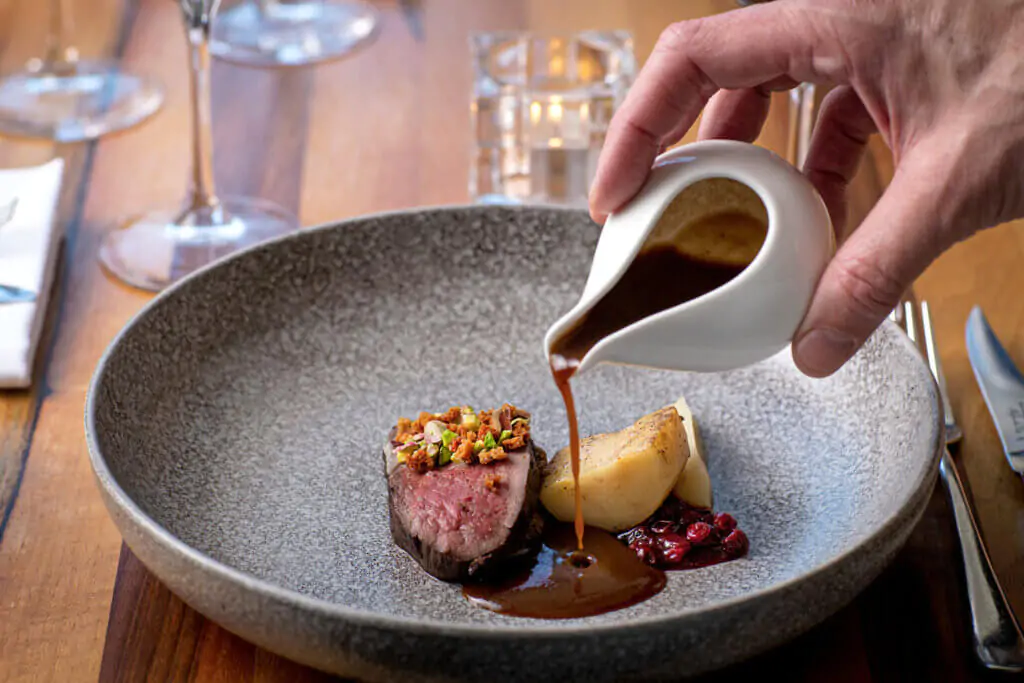
1054 LN Amsterdam
Adam
Alle gerechten zien er fraai uit, zonder overdreven gedoe. Ook de smaken doen zich gelden: eerlijk, spannend en in balans. Al snel in ons menu komen we een topper tegen: perfect gegaarde griet met een fris-ziltige oestervinaigrette, komkommerlinten, amandelcrème, een bite van gefrituurde vishuid en een saus van nori. Even tongstrelend: een perfect stukje lam van de Big Green Egg, bereid met chorizo en geserveerd met twee heerlijke sauzen.’
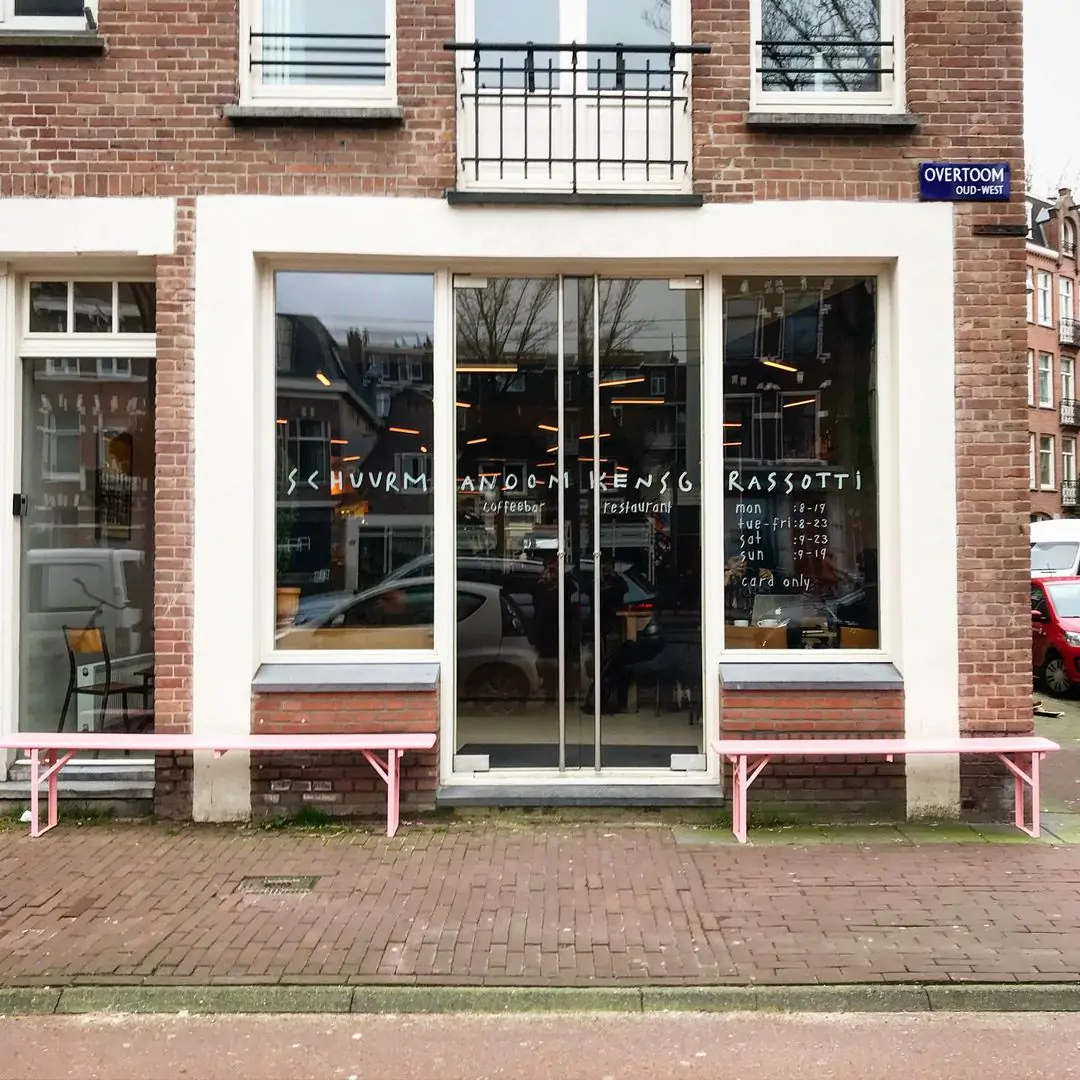
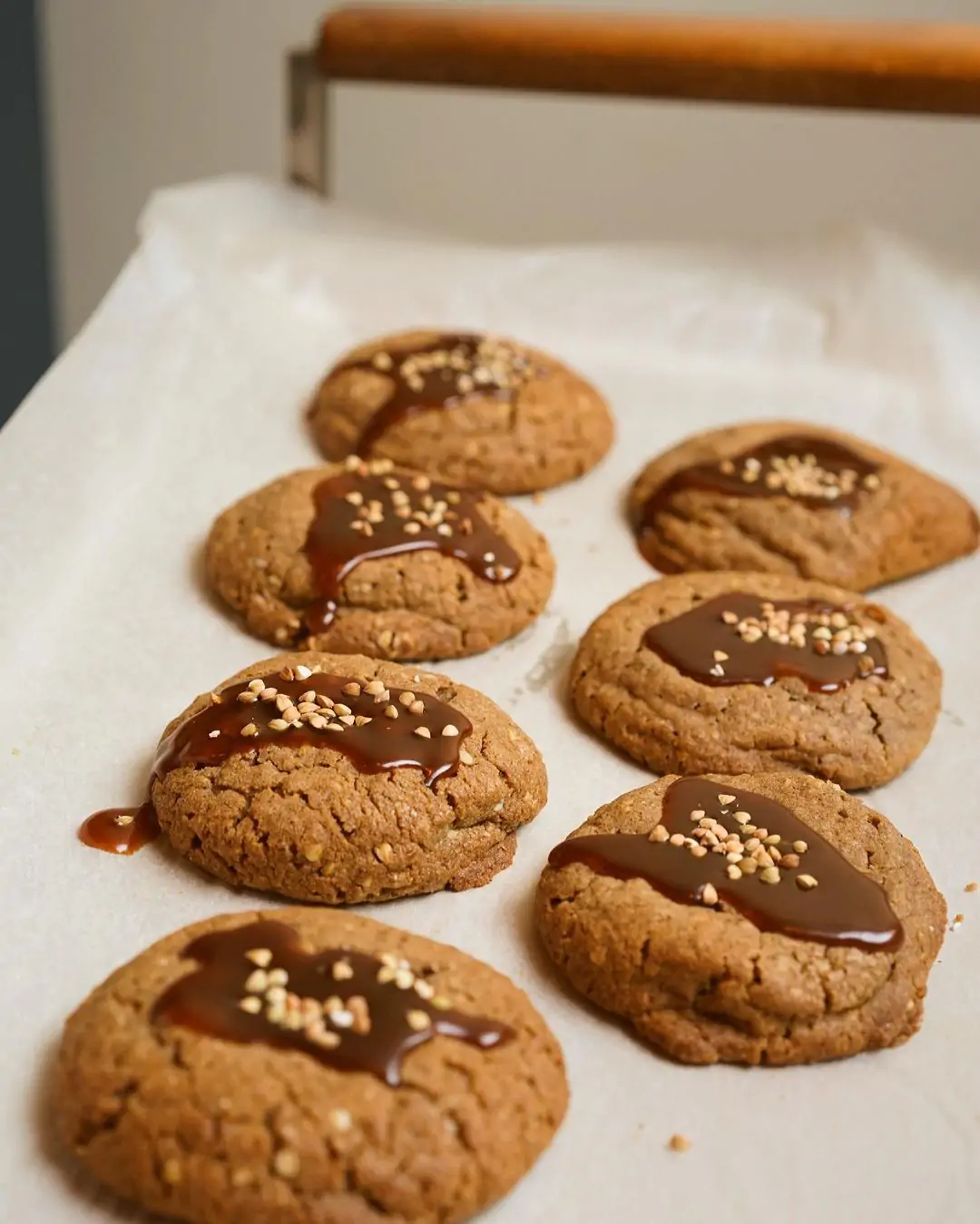




1054 LN Amsterdam
Schuurmanoomkensgrassotti
Bij Schuurmanoomkensgrassotti serveren ze heerlijke koffie van whitelabelcoffee en smakelijke hapjes. Ze hebben een geweldige selectie gebak, zoals de taart met frambozen glacé en de chocolademiso-koek. Ook hebben ze een lunchmenu met een mooie variëteit aan natuurlijke wijnen om van te genieten.
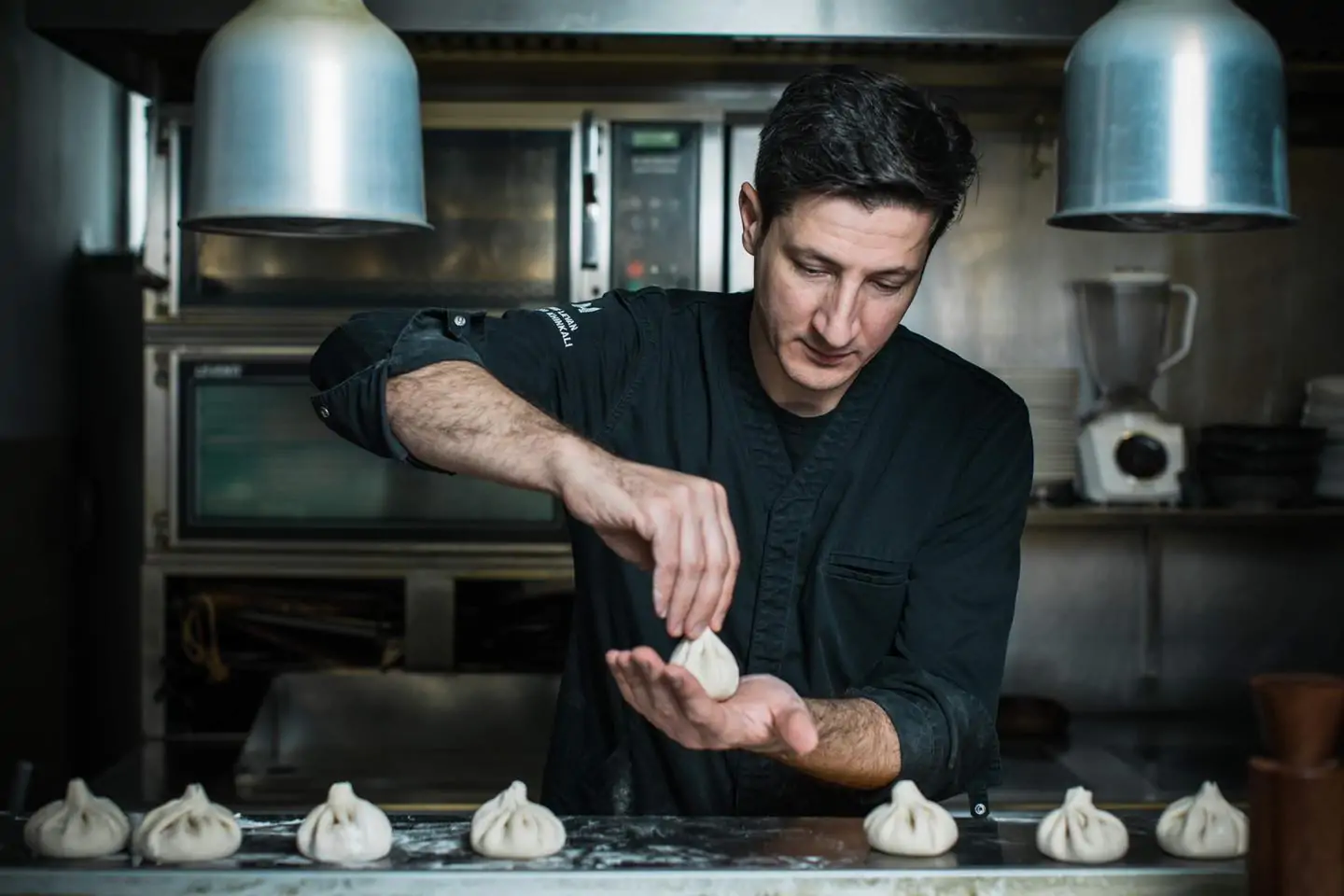
1071 GZ Amsterdam
Batoni Khinkali
In Nederland is de Georgische keuken helaas ondervertegenwoordigd, ondanks haar rijke en boeiende culinaire erfgoed. Gelukkig biedt Batoni Khinkali een introductie tot deze smaakvolle keuken. Dit restaurant, opgericht door de Georgische klarinettist Levan Tskhadadze, combineert zijn liefde voor muziek met zijn passie voor koken. Hier kunnen gasten genieten van Georgische klassiekers zoals khinkali, katsjapuri en lobio, evenals een veganistisch en vleesmenu, allemaal geserveerd met de kenmerkende Georgische gastvrijheid.
1071 JH Amsterdam
Brasserie van Dam
Brasserie van Dam staat bekend om een simpele maar effectieve receptuur: een niet te uitgebreide kaart met kwalitatief goede producten, acceptabele prijzen, goede koffie, een fijne sfeer en vriendelijk personeel.
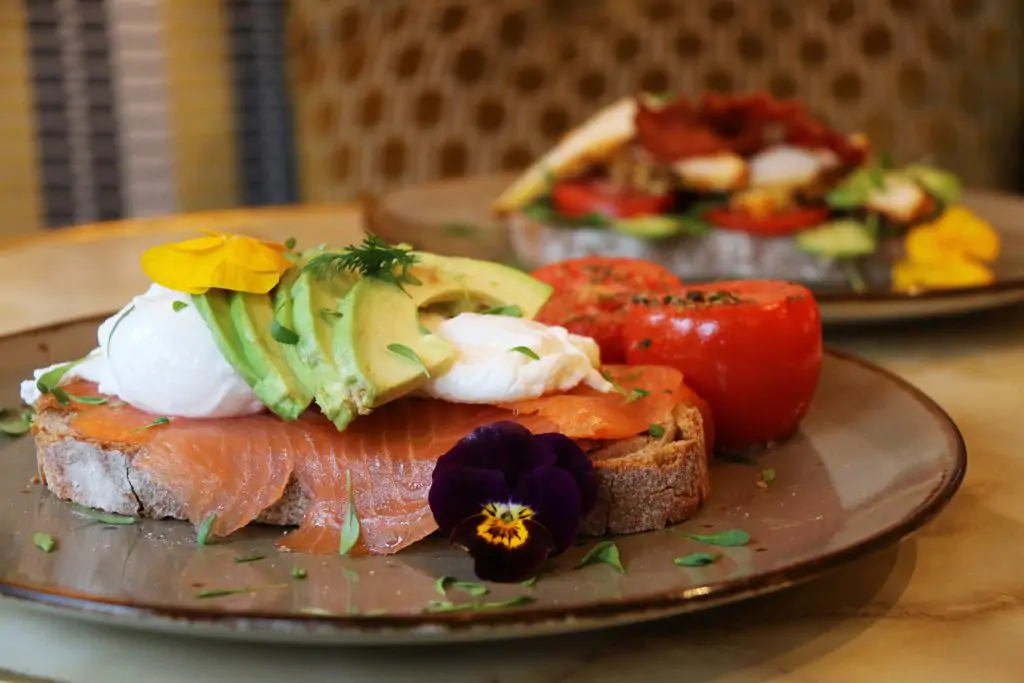
1071 GZ Amsterdam
Brasserie de Joffers
Met een groot terras in de zomer én winter is brasserie Joffers al 15 jaar een bekende hotspot op steenworp afstand van het Vondelpark en het Museumkwartier. Mocht de zon niet schijnen, dan is er binnen genoeg plek - een met kunst en spiegelwanden ingerichte ruimte, wat voor een huiselijke sfeer zorgt. De ontmoetingsplek voor de buurt is ideaal voor ontbijt, lunch en diner of simpelweg voor een lekkere kop koffie.
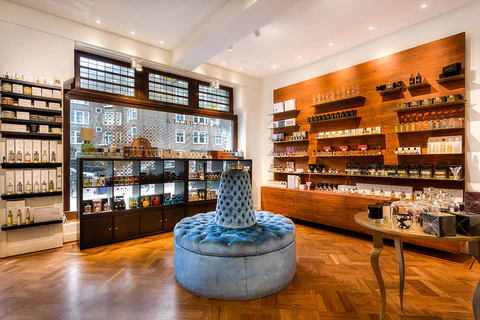
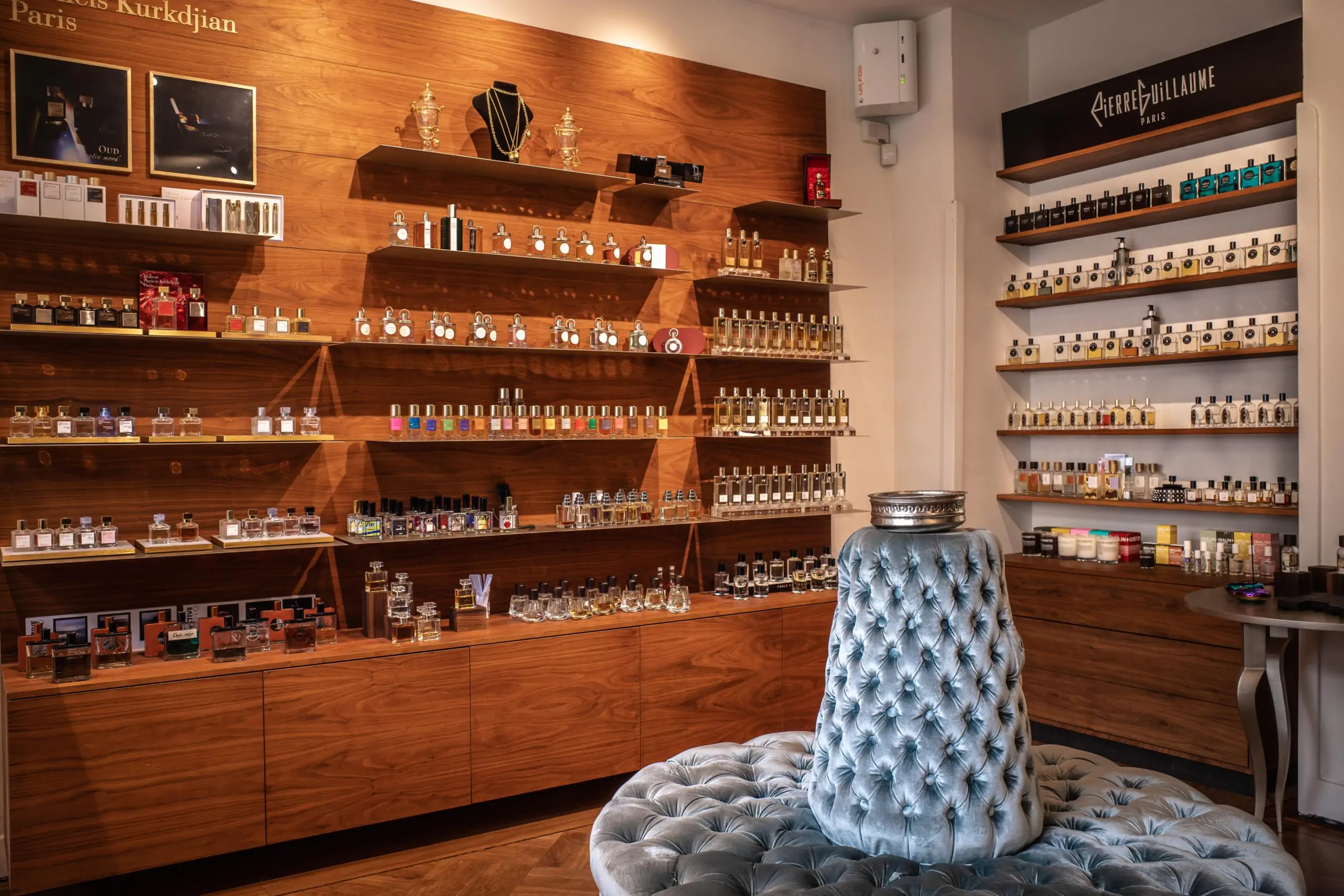




1075 NC Amsterdam
Perfume Lounge
Bij de ‘Perfume lounge’ richten ze zich op het maken en adviseren van geuren voor bedrijven en organisaties en wat reuk kan toevoegen aan een merk of organisatie. Daarnaast hebben zij een winkel met een assortiment van de meest bijzondere parfums van de wereld, waar zij ook persoonlijk geuradvies geven. Advies voor op de huid of in huis. Volgens de experts voegt geur iets toe wat niet zichtbaar en tastbaar is. Je kunt geur op verschillende manieren inzetten in een ruimte. Het begint natuurlijk eerst dat het er niet negatief mag ruiken. Er zijn best wel veel ruimtes waar je het riool of sanitair ruikt, waar veel gerookt is of waar de afzuiging niet goed is en het naar eten ruikt. De meeste simpele manier van geur in huis is dat het schoon ruikt. Veel mensen associëren schoonmaak of wasmiddel met een schoon, opgeruimd en verzorgd huis. Daarnaast kun je de ambiance aanzetten. Net zoals met licht en muziek kun je de sfeer verzachten of versterken. Je kunt het heel huiselijk laten ruiken of juist heel modern. Landelijk of artistiek. Of juist heel minimalistisch of intiem.
1075 CW Amsterdam
Teunis Veenema
Teunis Veenema is een pareltje in het hart van Amsterdam-Zuid. Aan de Koninginneweg kun je sinds 2009 terecht voor de mooiste boeketten en planten. Teunis Veenema is geen doorsnee bloemenwinkel maar een winkel waar met je mee wordt gedacht om het mooiste resultaat te behalen zowel particulier of zakelijk. Daarbij biedt hun website de mogelijkheid om geheel gepersonaliseerde boeketten te bestellen voor uzelf of voor anderen.
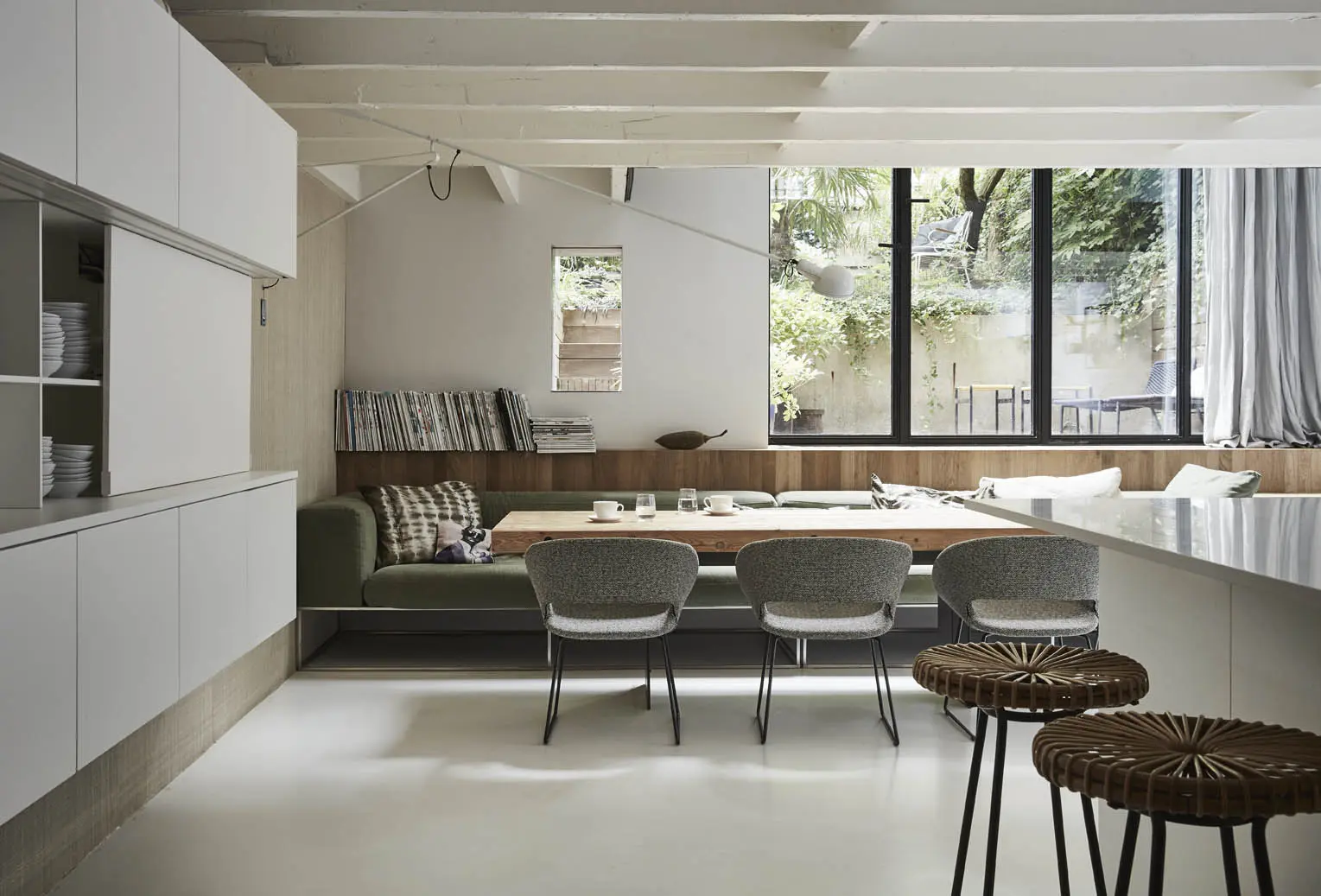
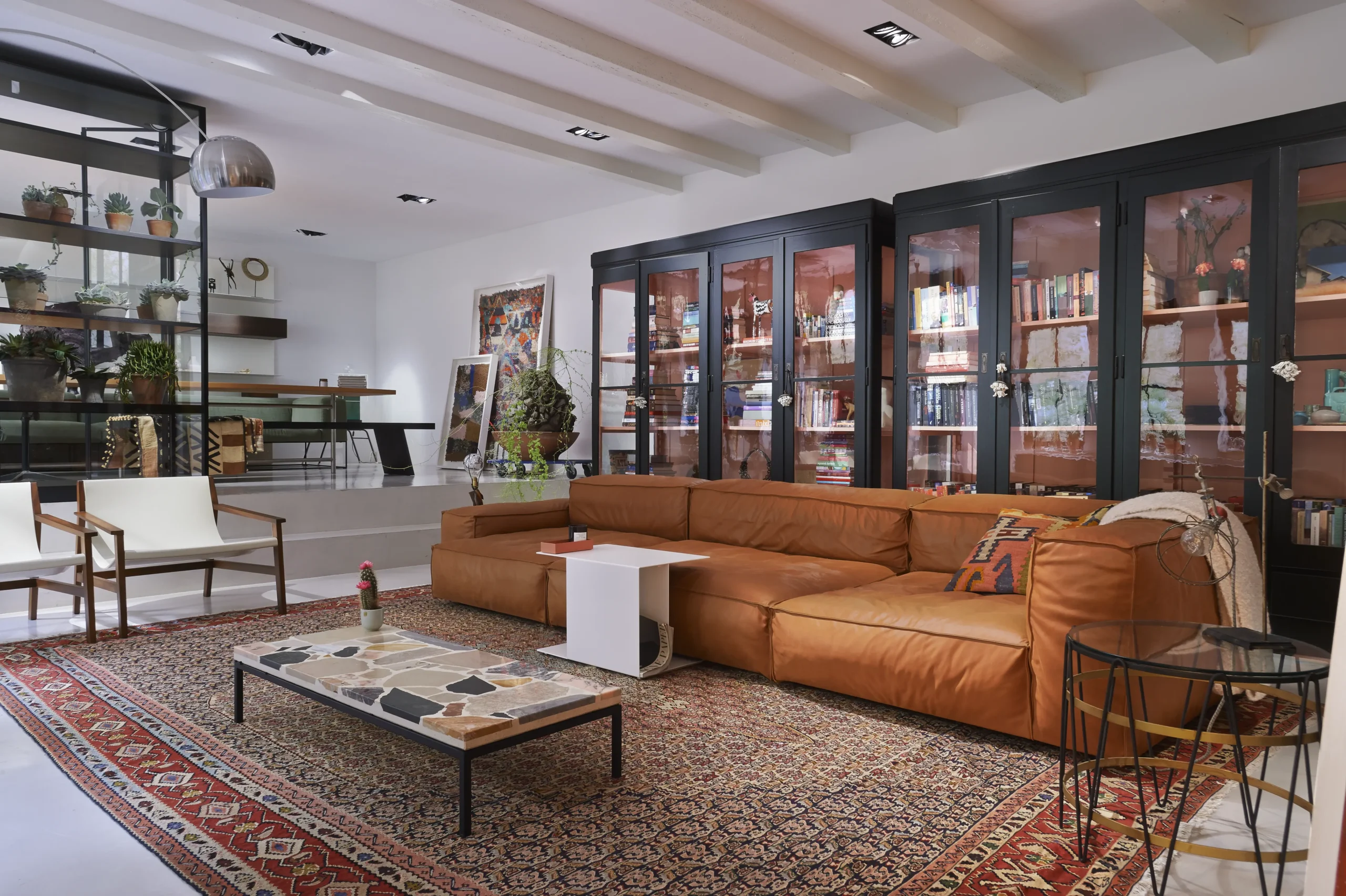




1075 XH Amsterdam
DIS Studio
DIS Studio is een designbureau, interieurwinkel en showroom in één. DIS Studio is opgezet door Daniela Germone en Dis Abhelakh. Zij werkten beide voor het Italiaanse interieurmerk Boffi en zijn sinds 2004 samen eigenaar van een eigen studio in Amsterdam. Je kunt bij DIS Studio terecht voor interieusdesign voor je hele huis; van keukens tot stoelen tot tafellampen. Hoewel Daniele en Dis graag werken met strakke Italiaanse designs en natuursteen worden kleine imperfecties niet vermeden. Volgens hen zorgen juist die kleine imperfecties voor een warme en huiselijke sfeer. In de showroom van DIS Studio worden uitsluitend producten getoond van Italiaanse merken. Het is ook de enige plek in Nederland die producten van het merk Boffi verkoopt.
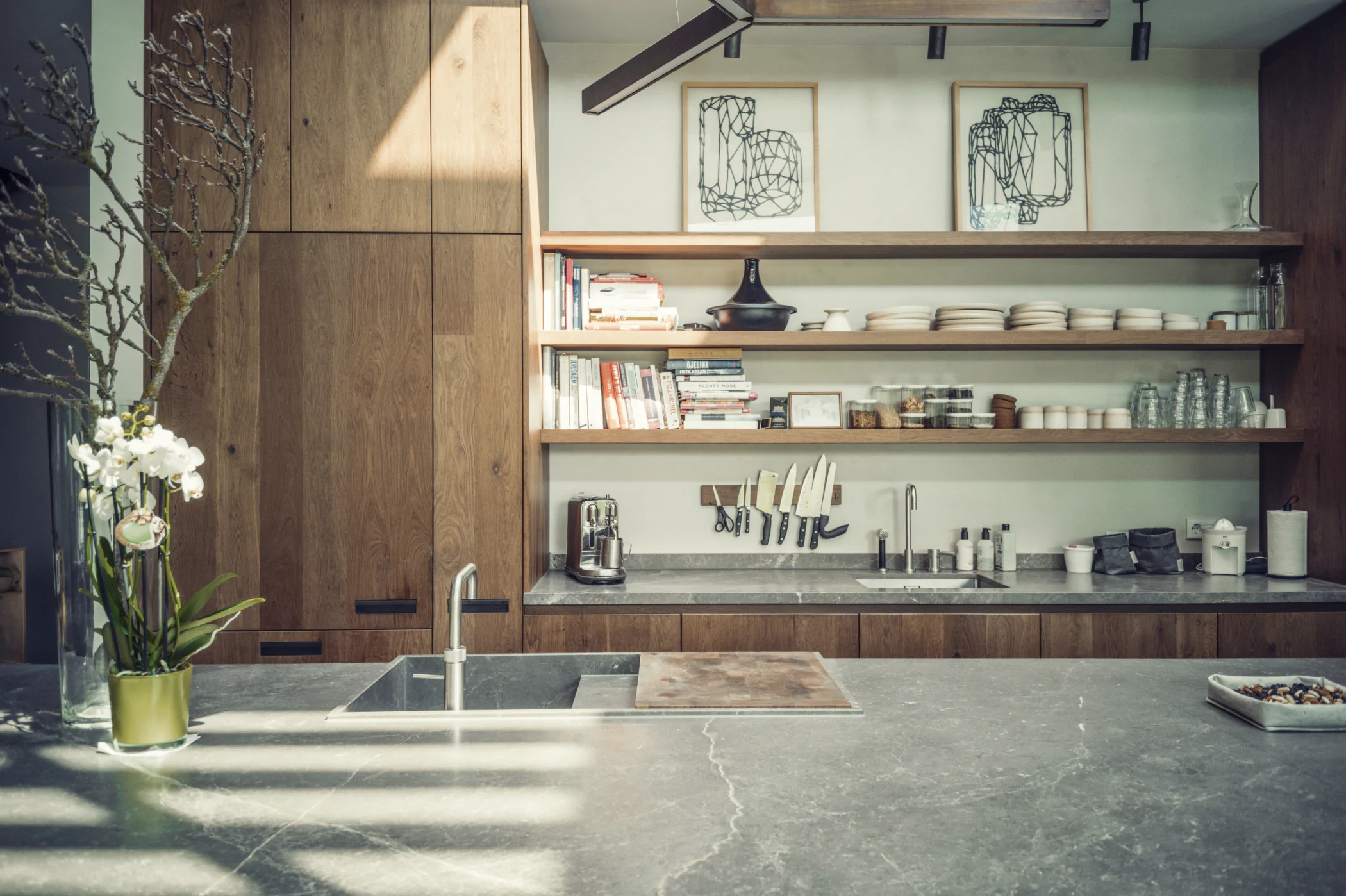
1054 MC Amsterdam
Eginstill
Eginstill is een bijzonder collectief, gespecialiseerd in interieurdesign. Het grote team aan leden, van ambachtsmannen tot aan de creatief leider Frans Pahlplatz, voorziet enthousiastelingen van workshops waarin alle interieur wensen waar kunnen worden gemaakt. Deze processen worden zo duurzaam mogelijk gemaakt, door het gebruik van recyclebare materialen zoals staal en hout van een familiebedrijf in Finland. Eginstill wil het liefste alle projecten zo uniek maken als hun klanten en dit doen ze met passie. Ook voor de lekkere bak koffie kan je hier goed terecht en er is genoeg om tijdens het nuttigen naar te kijken!
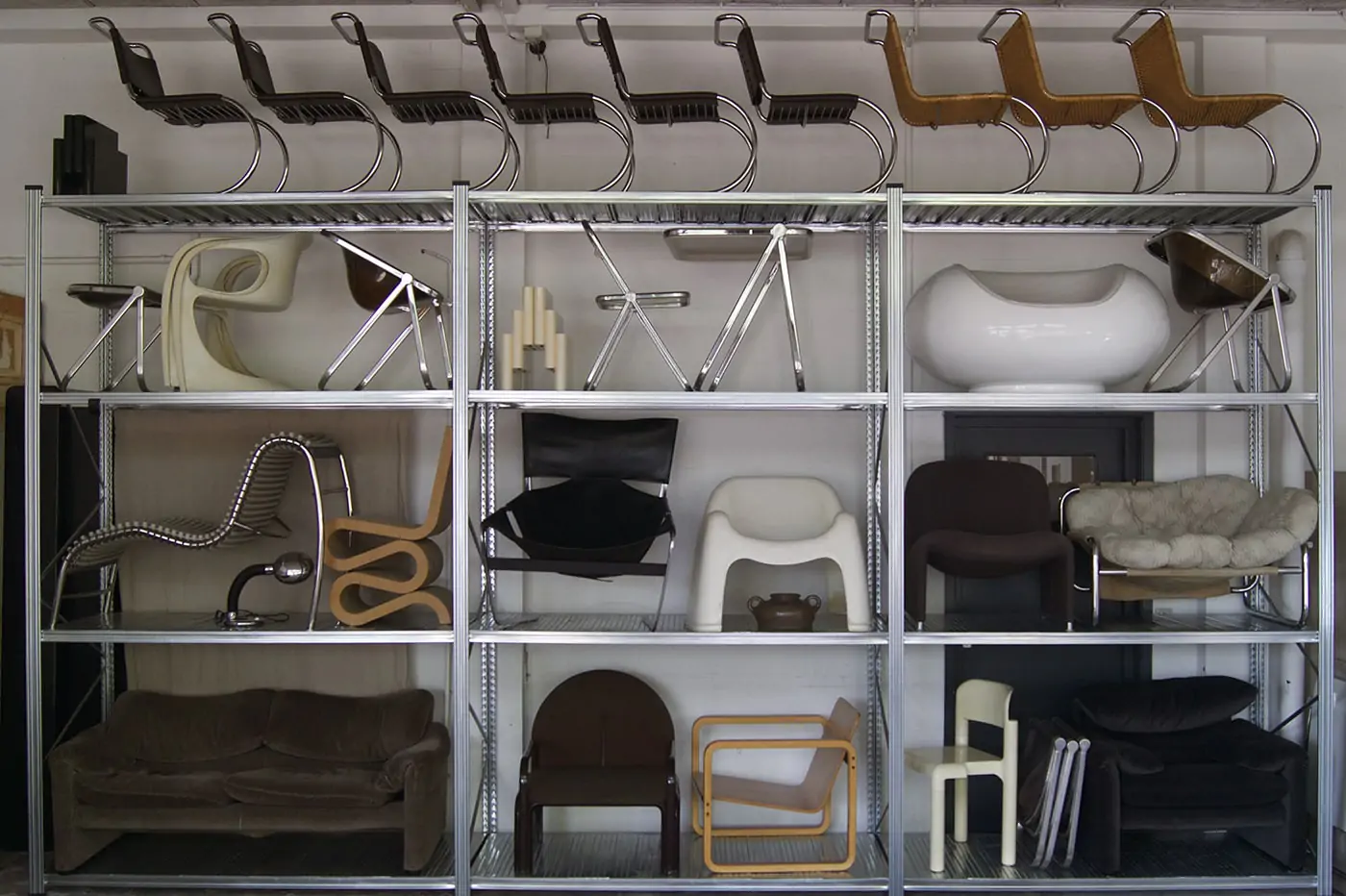
1054 TS Amsterdam
Studio 3000
Studio 3000 is een multifunctionele creatieve ruimte. De studio is opgericht in 2020 door Nurcan Tuzkapan en is gevestigd lang de Derde Kostverlorenkade. In de studio worden design meubels getoond, verkocht en verhuurd. Naast vintage designmeubels vind je hier ook een fotografiestudio. Op haar instagramkanaal houdt Nurcan haar volgers op de hoogte van haar nieuwste vondsten en geplande event. Als je geïnteresseerd bent in creatieve projecten en design, is het zeker aan te raden om het platform van Nurcan in de gaten te houden.
1071 JC Amsterdam
Menno Kroon
De uitbundige en sfeervolle etalage van Menno Kroon toont zulke betoverende en bijzondere bloemen dat je wel even binnen moet kijken. Prille liefde, verrukking, het onvermijdelijke afscheid. Elk boeket van Menno Kroon geeft betekenis aan een bijzonder moment. Niks is ze te gek bij Menno Kroon en u kunt er terecht voor de meest speciale en uiteenlopende boeketten.
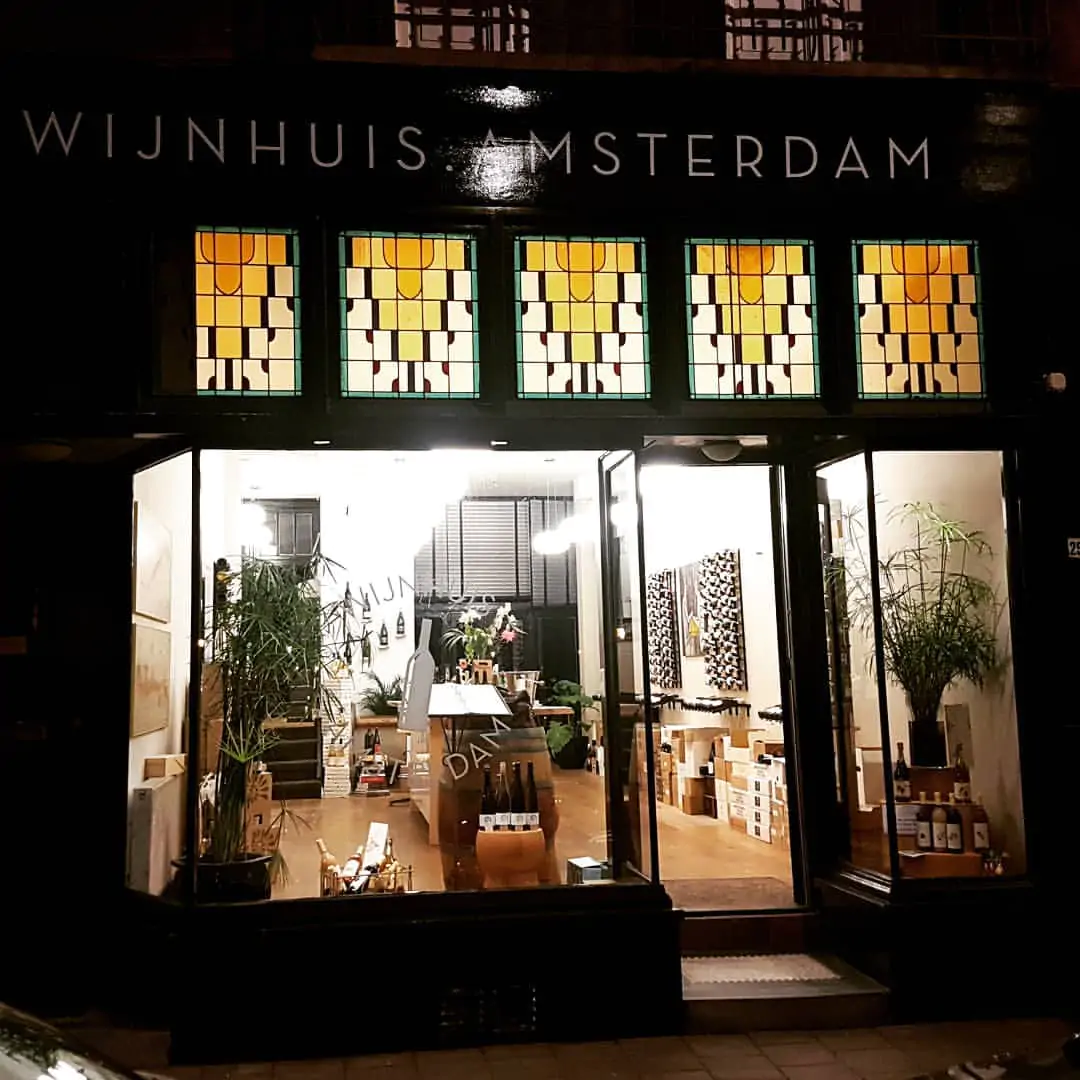
1075 CV Amsterdam
Wijnhuis Amsterdam
Hoewel ze bij Wijnhuis Amsterdam al meer dan 25 jaar professioneel wijn proeven en selecteren, is het wijnhuis in Amsterdam een vrij recente toevoeging aan hun verhaal. Na talloze proefsessies waren ze zo enthousiast over de Duitse wijnen dat ze maar al te graag de wijnen een platform wilden geven binnen Nederland. Zo openden ze in mei 2018 Wijnhuis.Amsterdam, met in eerste instantie slechts drie eigen importen uit Duitsland. Inmiddels vertegenwoordigen ze een indrukwekkend assortiment van twintig Duitse wijnmakers, drie uit Oostenrijk en één uit Luxemburg. Bij het selecteren van de wijnen is elegantie, de drinkbaarheid, lage alcoholpercentages en een minimale interventie in het productieproces belangrijk.
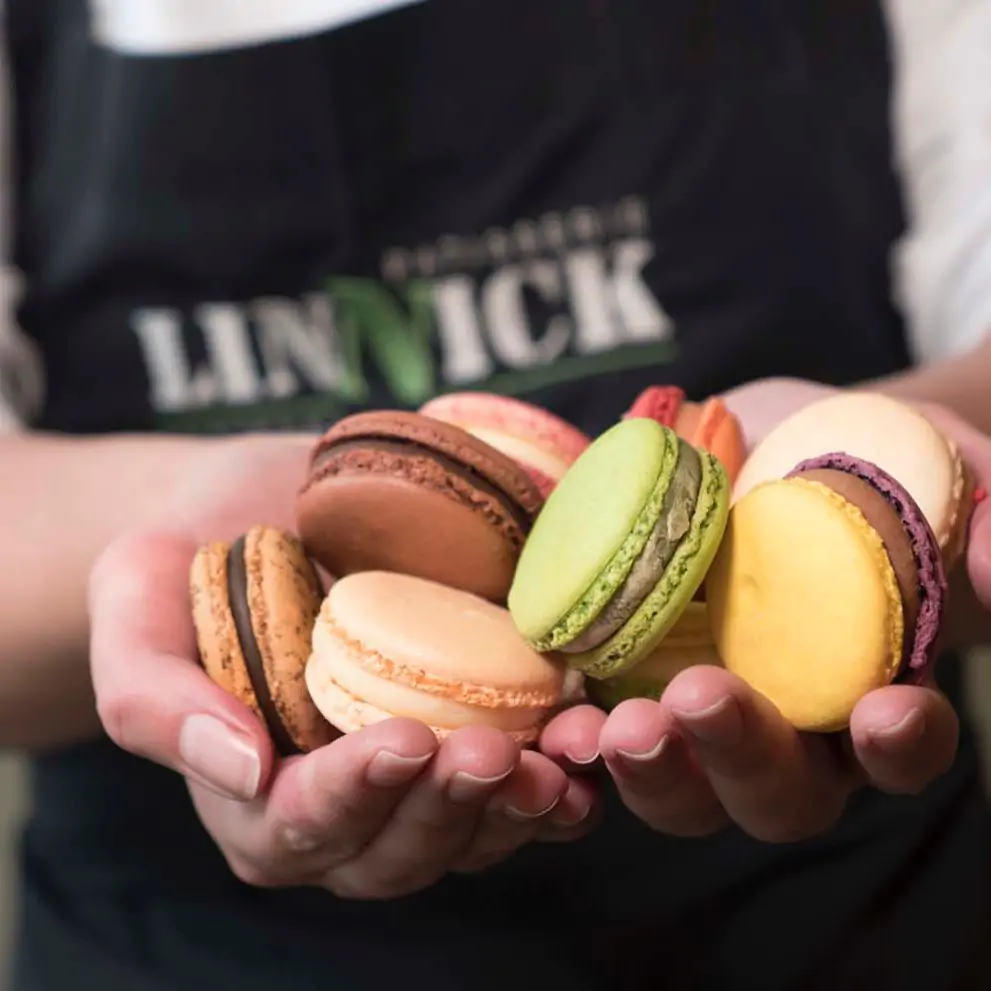
1075 CE Amsterdam
Patisserie Linnick
Patisserie Linnick wordt bestierd door het Amstelveense koppel Linda en Nick. Zij leerden elkaar kennen in Patisserie Holtkamp en werden verliefd. In 2014 werd hun droom werkelijkheid: een eigen patisserie waar zij hun kunstwerkjes aan het publiek kunnen tonen. Met passie en ambacht werken zij elke dag aan de prachtige gebakjes en chocolade die zij vervolgens in de vitrines etaleren. Patisserie Linnick werkt met hoogwaarde ingrediënten zoals de Valrhona chocolade uit Tain-l’Hermitage in Hermitage. De heerlijke zoete traktaties van Patisserie Linnick zul je niet snel vergeten.
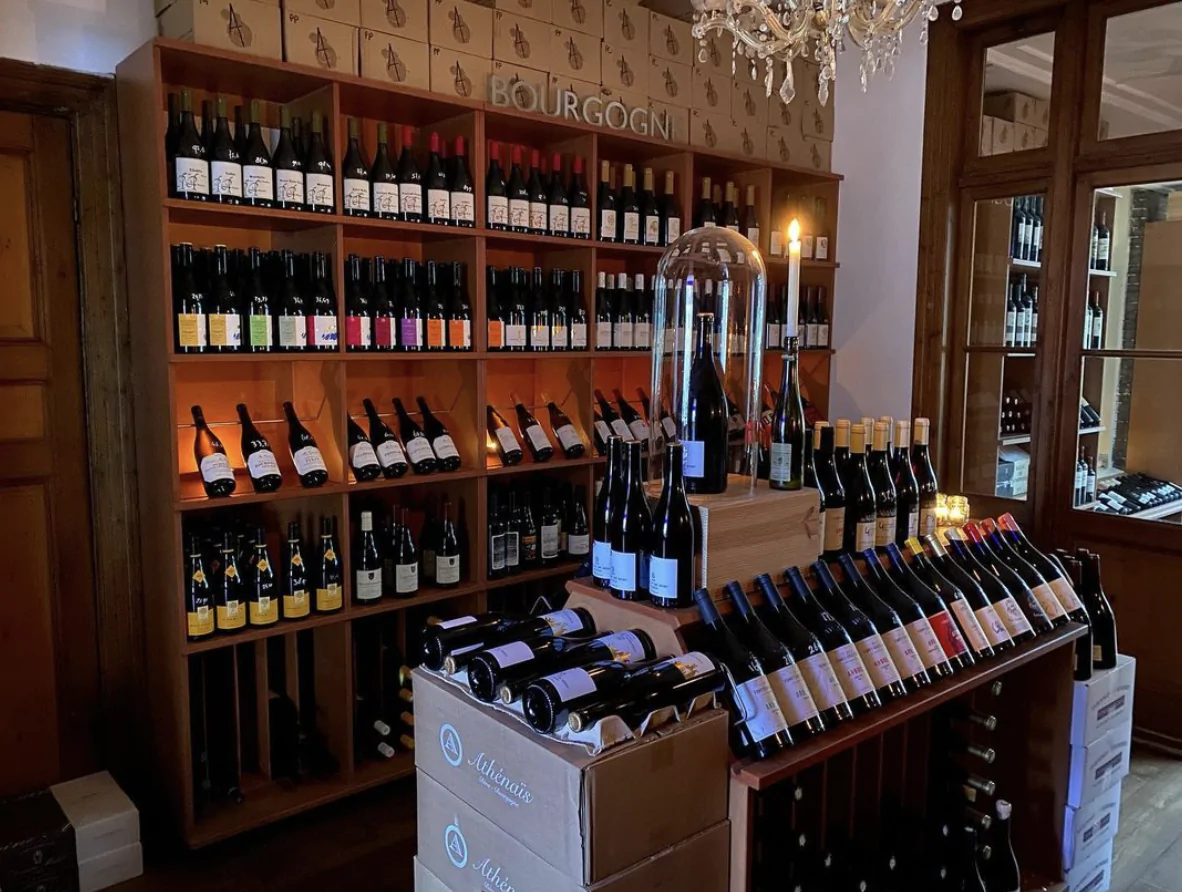
1054 JW Amsterdam
Chabrol
Al meer dan dertig jaar is Chabrol een gevestigde wijnwinkel in Amsterdam en omstreken. Chabrol is gegroeid van een kleine wijnwinkel in de buurt naar een importeur van unieke, organische wijnen. De wijnen worden met een passie voor wijn en het verhaal achter de wijn geselecteerd. Dat kan je bijvoorbeeld lezen in de nieuwsbrief waar ze over iedere wijn een verhaal schrijven zodat de echte wijnliefhebber alles te weten komt. Je kan bij Chabrol voor een hele brede variatie aan wijnen terecht, zowel voor een wijntje voor doordeweeks als een wijn voor speciale momenten.
1066 VH Amsterdam
Slagerij De Schuyt
Slagerij De Schuyt, vernoemd naar hun locatie in de Cornelis Schuytstraat, heeft als symbool de parkiet. Net als de parkiet heeft deze kenmerkende slagerij zijn oorsprong in de jaren zeventig en hebben beiden hun plek veroverd in Amsterdam. Geïnspireerd door de parkiet begon eigenaar Evert Blauwendraat zijn slagerij met het idee om daar een karakteristiek, persoonlijk en bijzonder embleem aan te geven dat voor iedereen herkenbaar is. Bij dit familiebedrijf met een rijke historie kan je terecht voor vlees en delicatessen.
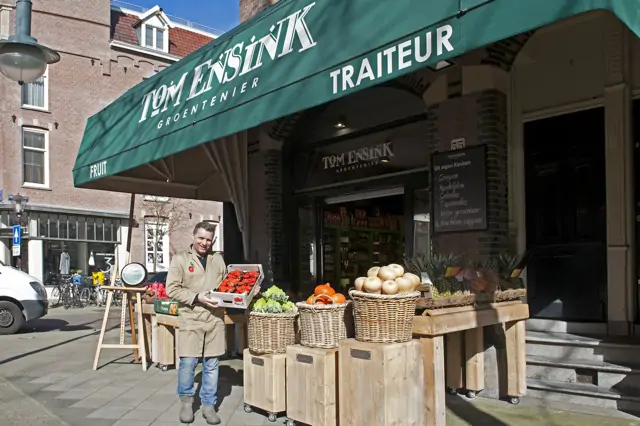
1071 NL Amsterdam
Groenteboer Tom Ensink
Groenteboer Tom Ensink zorgt ervoor dat klanten kunnen kiezen uit een exclusief assortiment aan eerlijke producten. Naast groenten worden er kazen, fruit, noten, oliën, wijnen én maaltijden verkocht - zorgvuldig geselecteerd voor de échte fijnproevers in Zuid. Specifieke wensen kunnen worden vervuld wat betreft het bestellen van producten, maar ook voor de verse maaltijden.

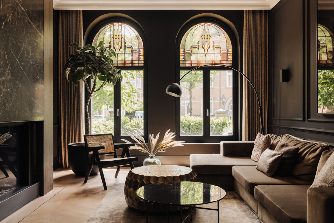
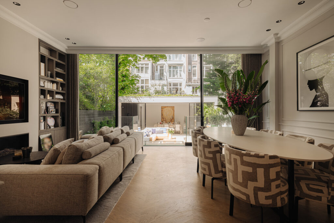

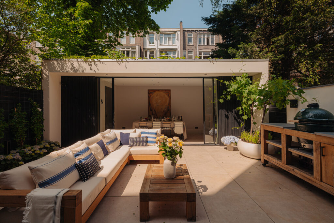
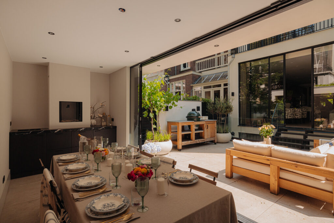
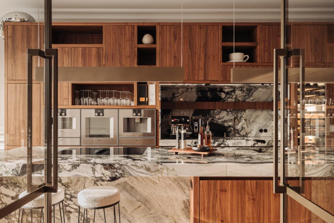
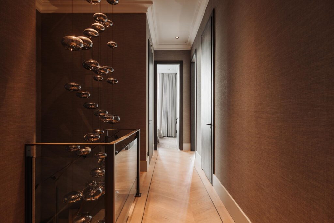

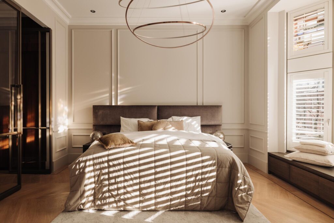

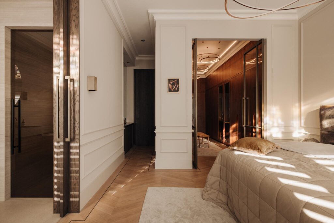
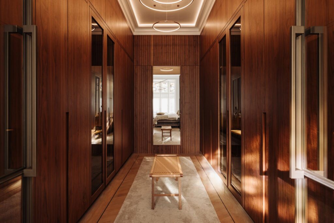

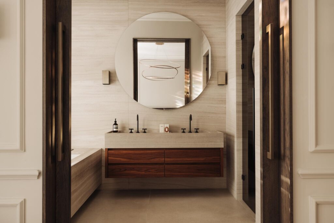
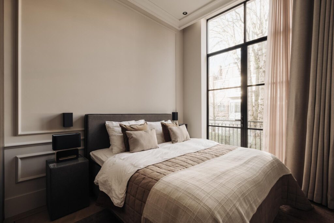
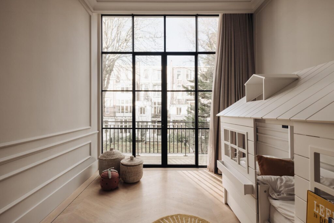

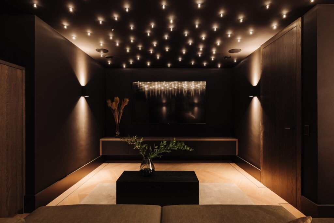

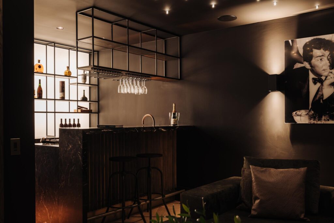

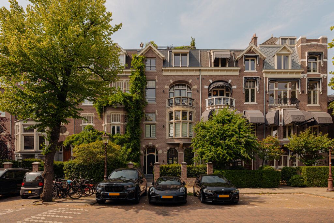
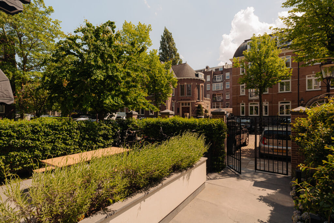
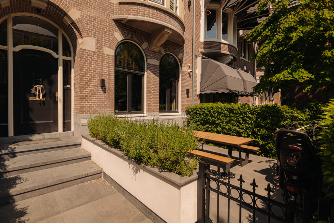
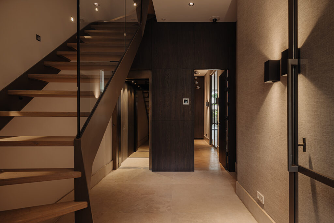
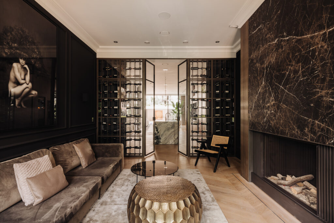
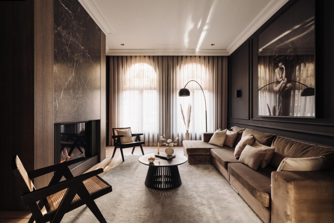

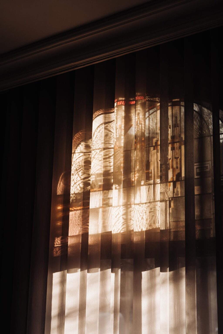
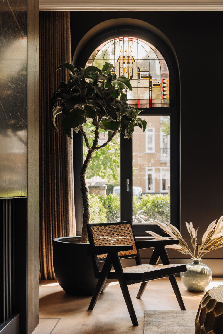

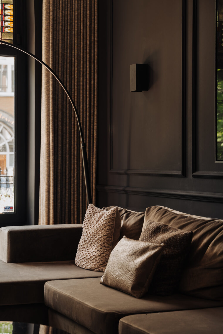
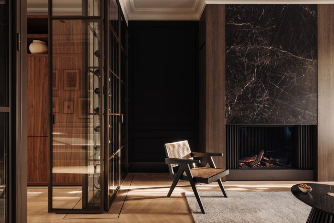
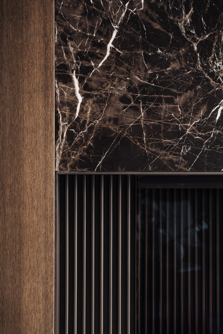
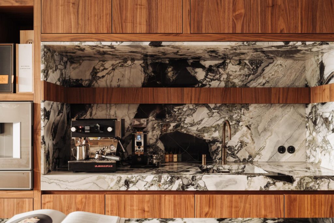
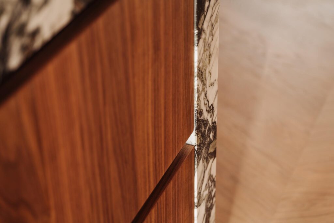
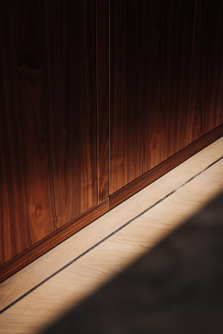
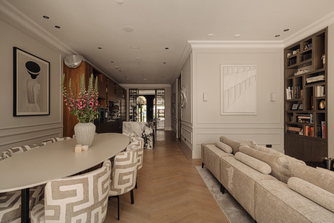


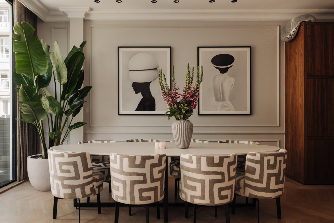
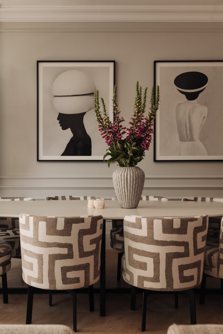
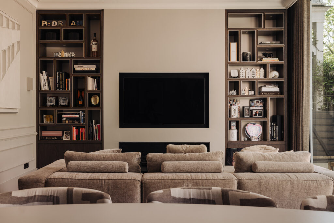
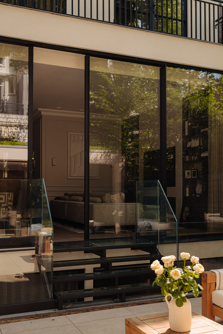
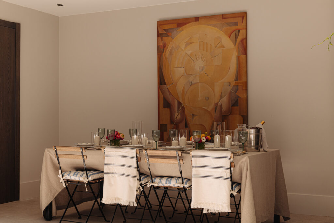
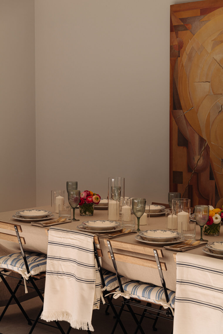
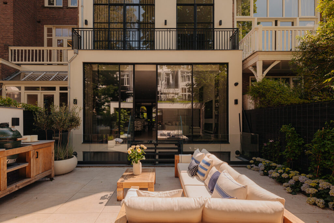
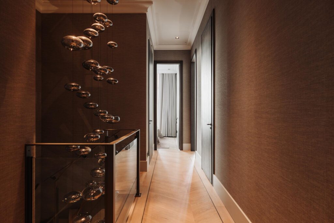
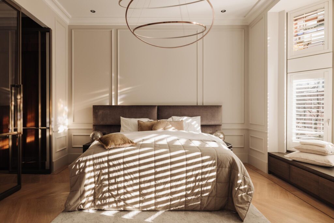


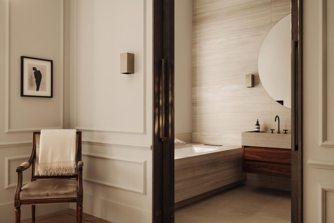
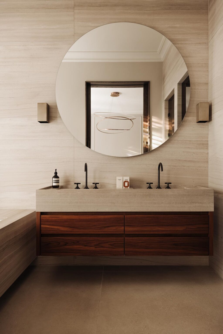
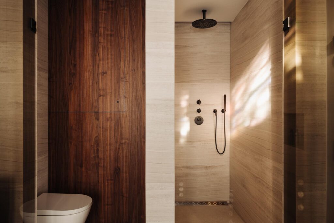
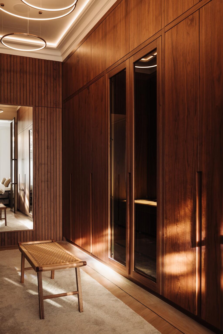

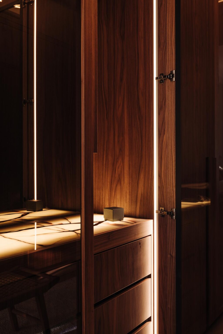

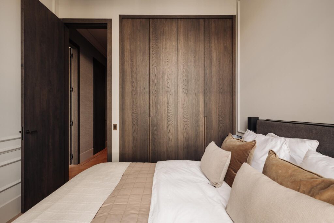

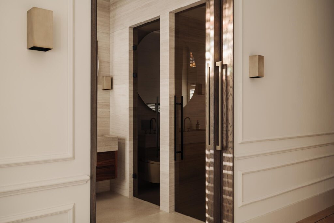

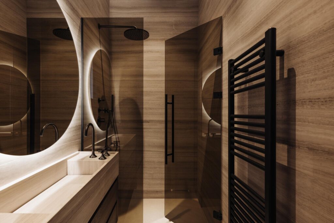
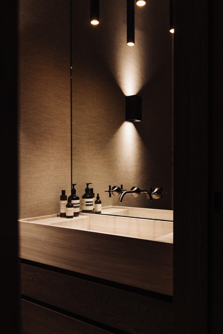

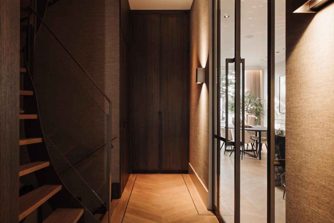
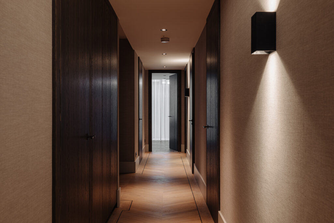
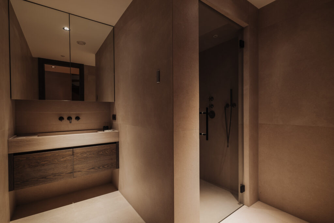
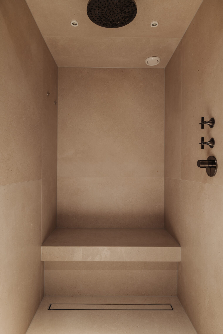

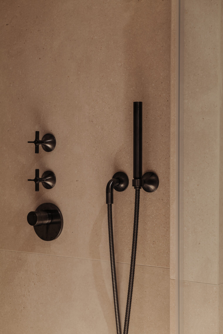


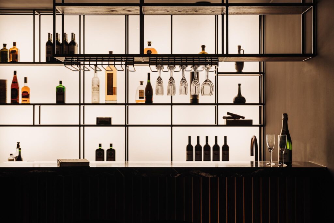

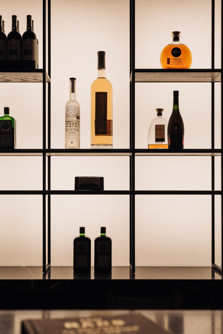
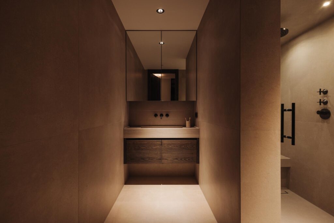
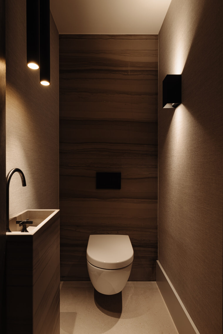
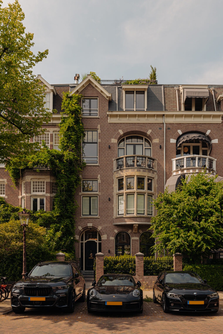

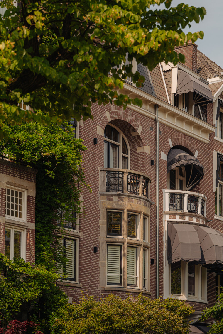


















































































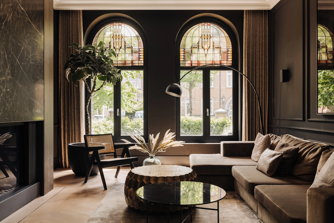
Townhouse PH
Beautifully finished home of approximately 310 m² in prime Amsterdam Oud-Zuid location. The property features an entrance with a staircase, lift, guest toilet, and a living area with an open kitchen in American walnut and marble, equipped with luxury appliances. The living room at the front has a fireplace and a view of the front garden, while the lounge at the rear opens onto the garden with a glass façade. The first floor hosts three bedrooms, including a master bedroom with a luxury bathroom and walk-in closet. The other two bedrooms share a balcony and bathroom. The basement includes two bedrooms, a bathroom, home cinema, bar, laundry room, and storage. The property boasts both a front and back garden and a guesthouse with a pantry, fireplace, and bathroom.
Tour
Entry on the ground floor into the hall with a staircase, lift, guest toilet, cloakroom, and double doors leading to the living area. The centerpiece of the space is the stylish kitchen with an island and bar, crafted from American walnut with a stunning Ice Jade Green marble countertop in a book-matched pattern. The kitchen is equipped with luxurious Gaggenau appliances. At the front is a cozy living room with a fireplace and a lovely view of the front garden. The space can be separated from the kitchen by a modern en suite. At the rear is a lounge with a second fireplace and space for a large dining table. The entire rear façade is a glass wall, seamlessly blending indoor and outdoor spaces. The large windows and ceiling height of 3.23 meters provide plenty of light and space.
The first floor comprises three bedrooms. The master bedroom at the front features a distinctive arched bay window with a built-in bench. Adjacent to the bedroom is a luxurious bathroom with a walk-in shower, double sink, bathtub, and separate toilet. The en suite walk-in closet is very spacious and equipped with beautiful custom cabinets.
At the rear are two well-sized bedrooms with access to a balcony overlooking the garden. The rooms share a bathroom with a shower and sink. A separate toilet is available in the hallway.
In the basement, there are a fourth and fifth bedroom, also with custom cabinets. The rooms have large glass doors opening onto a patio, allowing plenty of daylight and fresh air. The bathroom is equipped with a sink, steam cabin, and shower.
Additionally, the basement houses a laundry room, storage room, technical room, and a separate toilet. The lower house features both a front and back garden. The private front garden faces south and enjoys morning and afternoon sun. The beautifully landscaped back garden offers peace and privacy. Due to its location in the middle of the building block, there is both afternoon and evening sun in the summer.
Guesthouse
At the back of the garden is a fully equipped guesthouse with its own amenities. The space has a small pantry and a gas fireplace. The bathroom is equipped with a toilet and shower. This space is ideal for guests or as a home office.
Neighborhood Guide
An incredibly quiet and leafy setting directly near Vondelpark. All of this is in a beautiful residential environment and yet very central in the city. Perfect location in a quiet part of the lovely Oud-Zuid, surrounded by city villas, luxury apartments, and Vondelpark. Both the residents and the quality offerings from bakery Simon Meijssen, chocolatier Artichoc, greengrocer Wessels, bistro Jules, bar Carter, and the French seafood restaurant VISQUE give the residential neighborhood its contemporary allure. An ideal place in Amsterdam to live, where relaxation and inspiration are always close by.
Details
• Living area approximately 310 m²
• Front garden of approximately 25 m²
• Back garden of approximately 46 m²
• Guesthouse
• Lift
• Tudor windows in the rear façade
• Two addresses allowing for two parking permits
• Air conditioning
• Sonos speaker system
• Lutron home automation
• Alarm and camera surveillance
• New foundation
• Completely renovated in 2020
This information has been compiled with the utmost care. However, we do not accept any liability for any incompleteness, inaccuracy, or otherwise, or for the consequences thereof. All specified sizes and surfaces are indicative only.
The Measurement Instruction is based on the NEN2580. The Measurement Instruction is intended to apply a more uniform method of measurement to give an indication of the usable area. The Measurement Instruction does not completely exclude differences in measurement results, for example, due to interpretation differences, rounding, or limitations when performing the measurement.
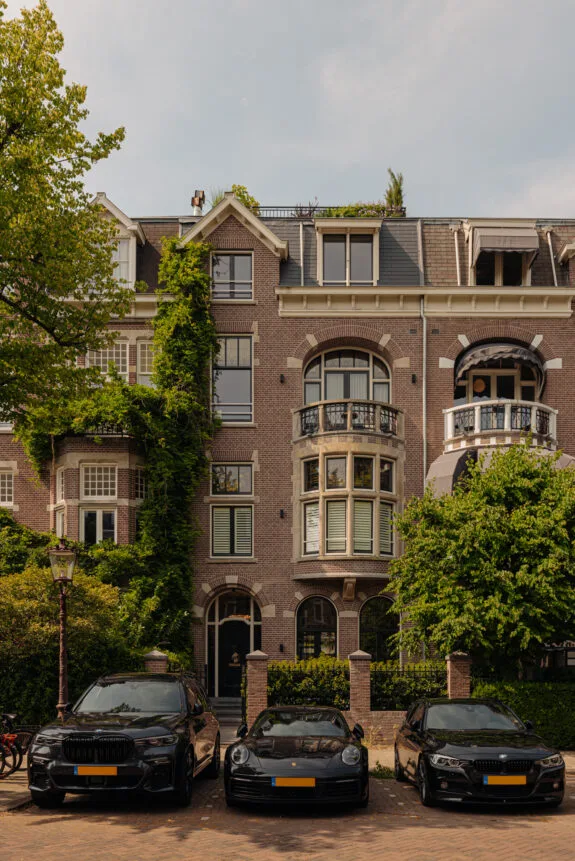
Townhouse PH
Rarely does a property come on the market with such a high level of finish, material use, and refinement. This exceptional ground-floor apartment, located around the corner from Vondelpark, offers everything you desire in a luxurious living environment. The design has been executed with care and attention to detail, emphasizing light, convenience, and privacy.
In 2020, the property underwent a complete renovation, including foundation renewal and installation of a modern elevator. This renovation resulted in a ground-floor residence of international standard, meeting the highest levels of comfort and style.
The thoughtful layout provides a spacious arrangement with five bedrooms and three bathrooms. Additionally, the property features a bar, a cinema, and a separate guesthouse with its own bathroom. The highlight is the living floor, with two seating areas and a dining room. The central kitchen with island serves as the heart of the home, ideal for breakfast or gatherings.
High-quality and luxurious materials were used for the finishing touches, including American walnut wood, various types of marble, and oak.
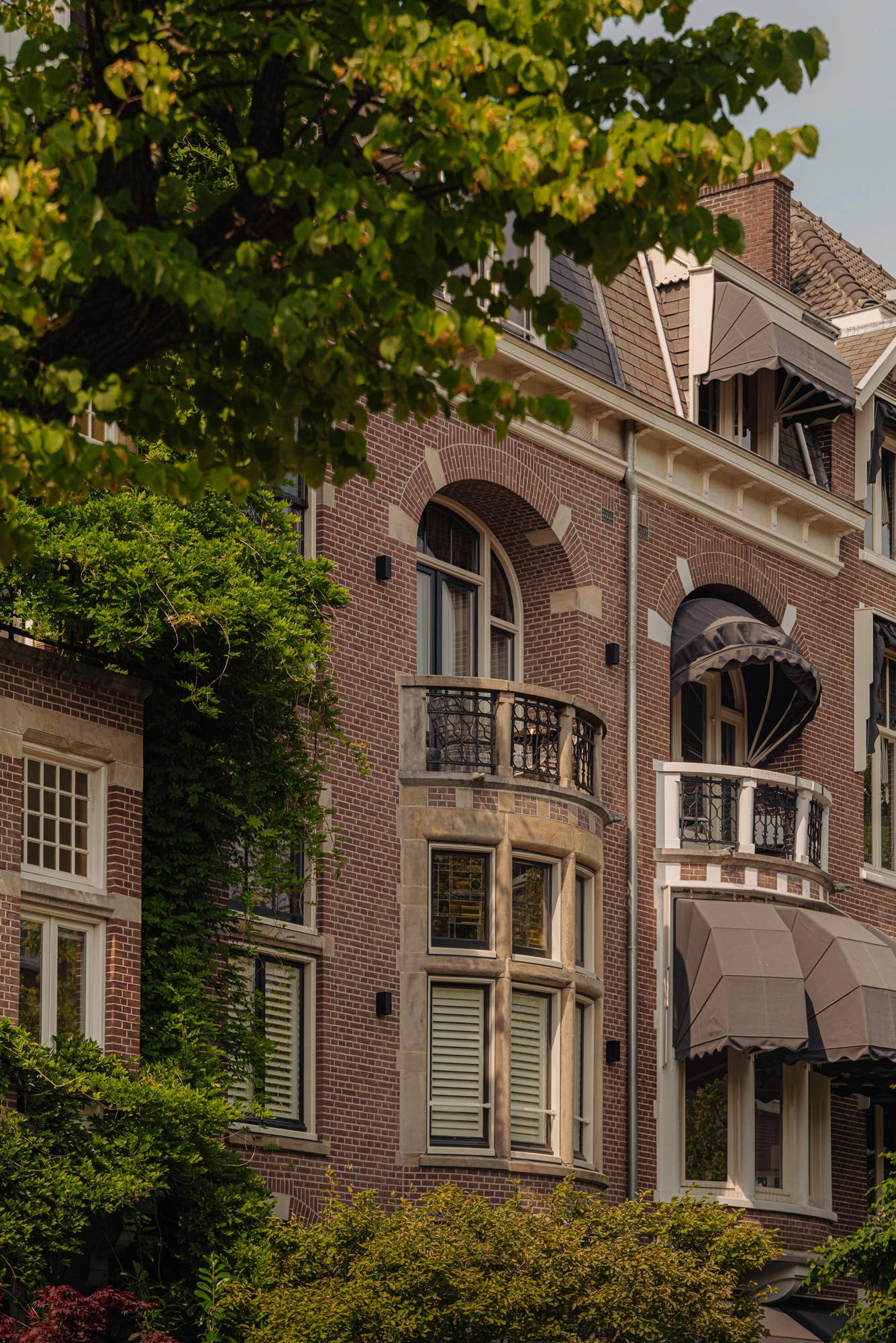
Design vision
Prins Hendriklaan 30 is an impressive mansion from 1912, characterized by a large arched bay window on the first floor with a small balcony. Built in a traditionalist style reminiscent of Berlage, it also features influences from the Nieuwe Kunst movement. The house is part of a row of four nearly identical mansions designed by L.H. van der Schaar.
The interior of number 30 was renovated around 1925, including stained glass windows crafted by the Jaap Pronk & Van Bommel glass workshop on both the ground and upper floors.
In 2020, the property underwent a complete renovation into three high-quality apartments, including the installation of a lift accessible from the ground floor to the first floor of the lower unit.
During the renovation, only high-quality and luxurious materials were used. The custom-made kitchen is crafted in American walnut with a countertop of Ice Jade Green marble in an open book pattern. The mantelpiece in the living room and bar area is finished with Havana Brown marble. The bathrooms feature Striato elegante marble, a beautiful marble variety sourced from China.
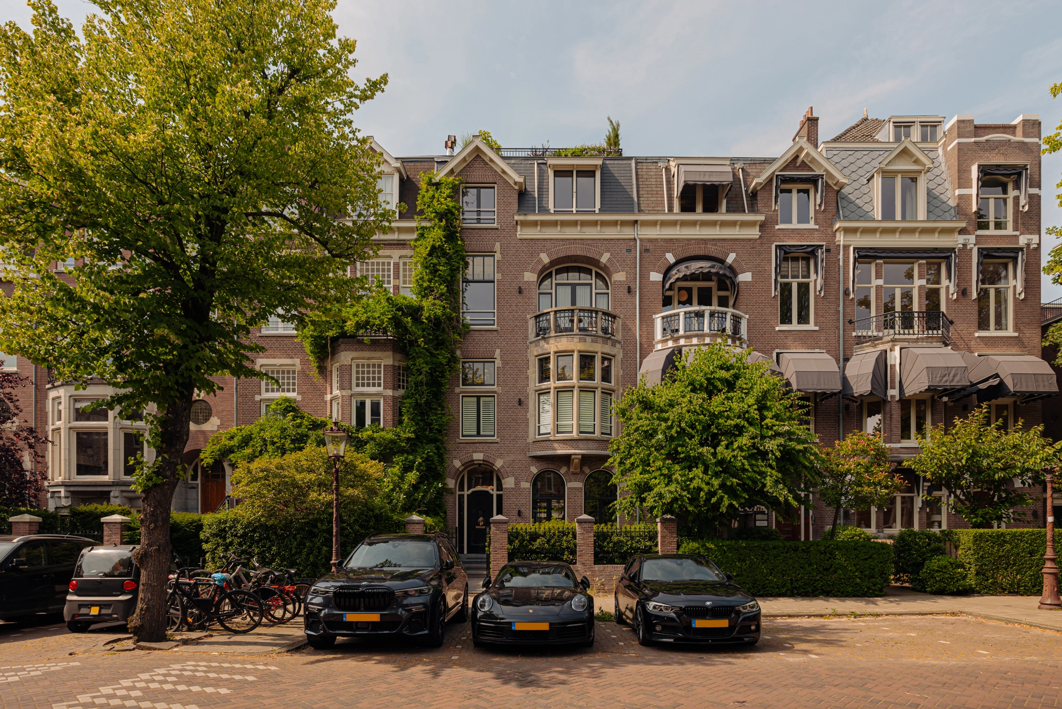
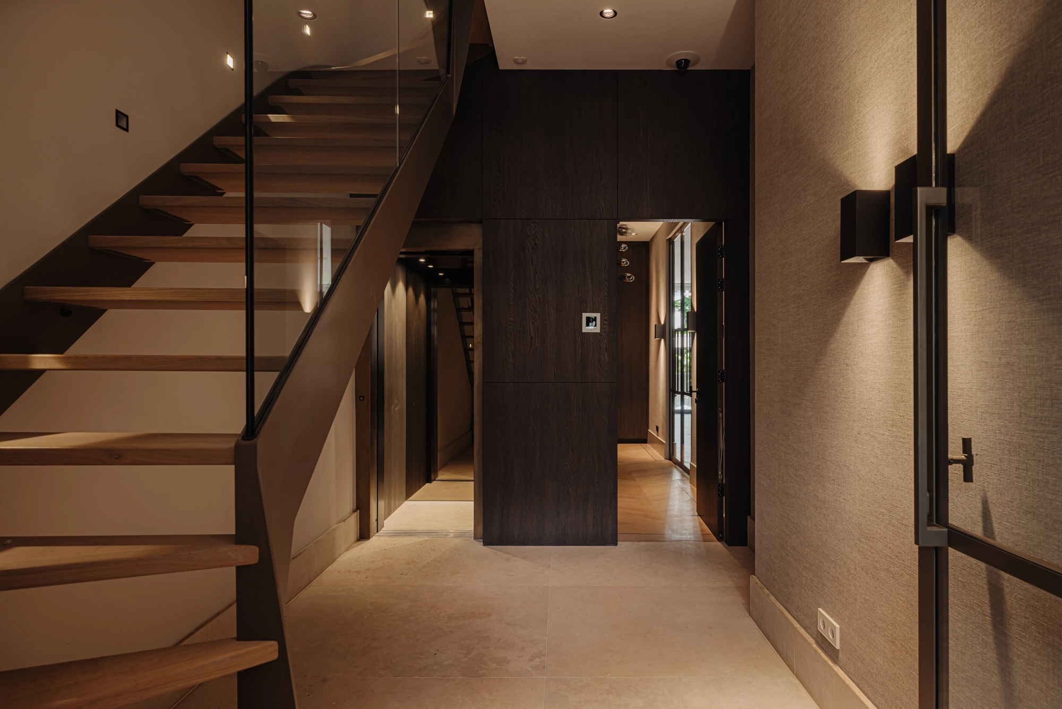
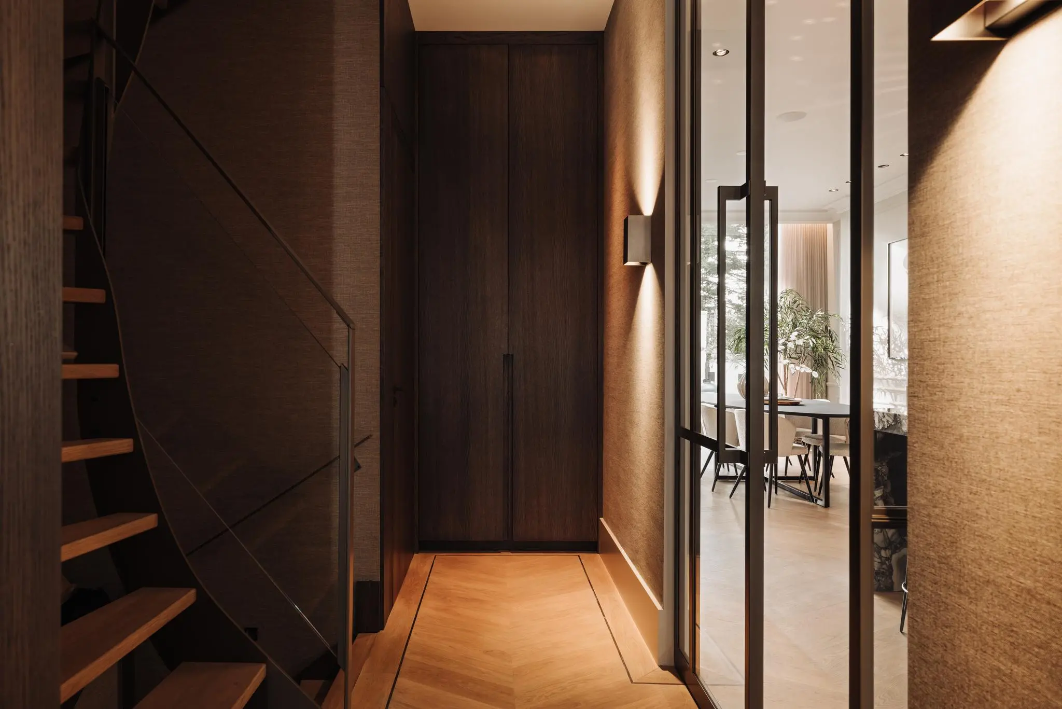
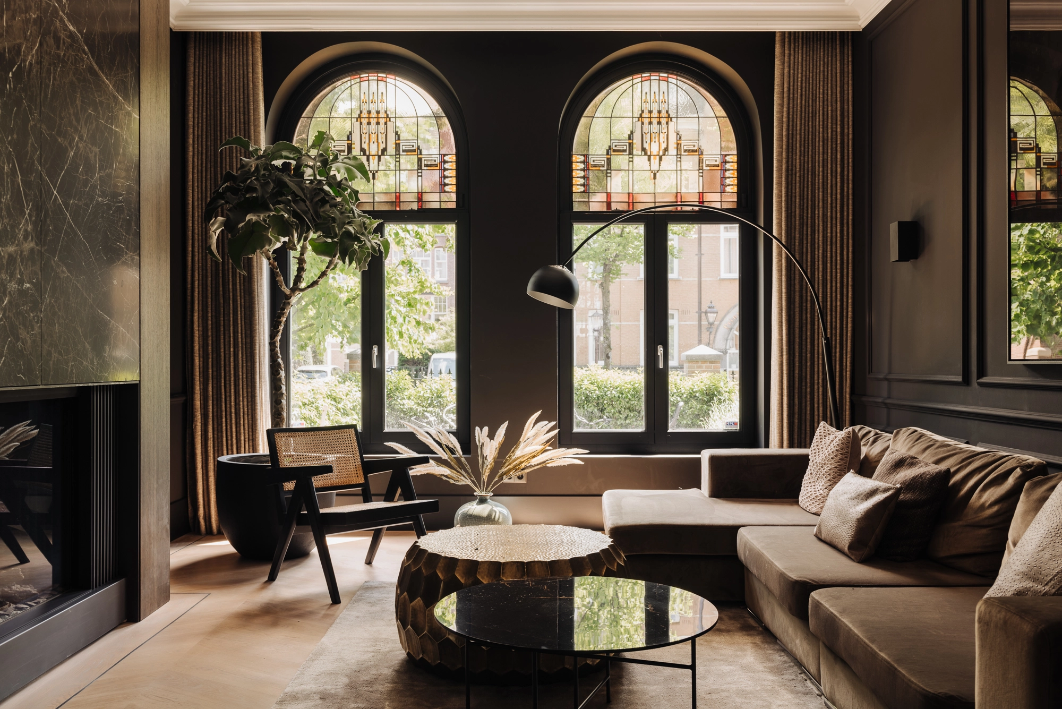
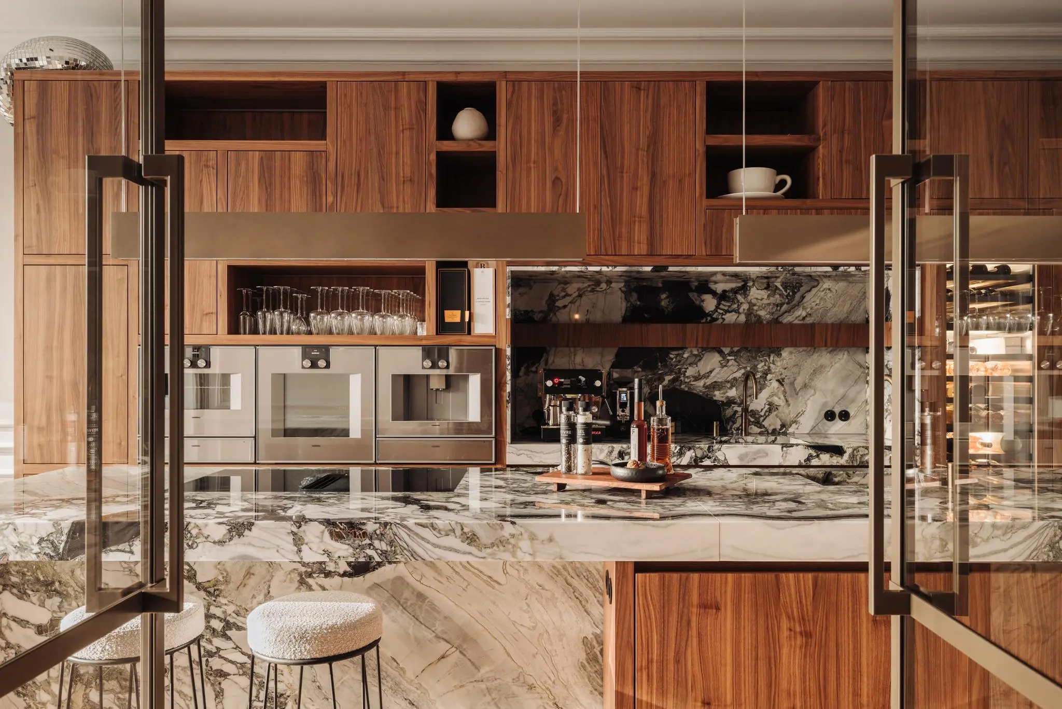
Living and cooking
Entry on the ground floor leads into a hallway with staircase, lift, guest toilet, cloakroom, and French doors opening into the living area. The focal point of the space is the tasteful kitchen with an island and bar. The custom-made kitchen is crafted in American walnut with a stunning Ice Jade Green marble countertop in an open book pattern. It features luxurious built-in appliances from Gaggenau. At the front, there’s a cozy living room with a fireplace and a beautiful view of the front garden. The space can be separated from the kitchen by a modern en suite. At the rear, there’s a lounge area with a second fireplace and ample room for a large dining table. The entire rear facade is glass, seamlessly connecting indoors and outdoors. With large windows and a ceiling height of 3.23 meters, there is plenty of light and space.
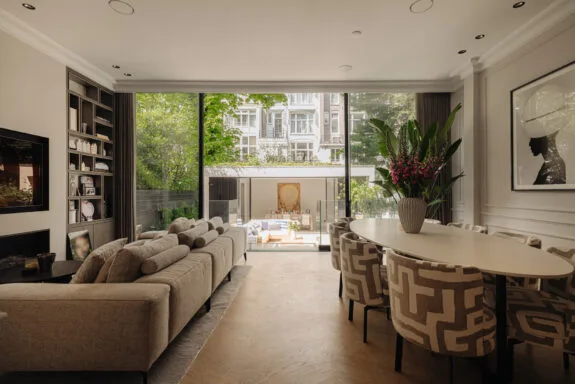
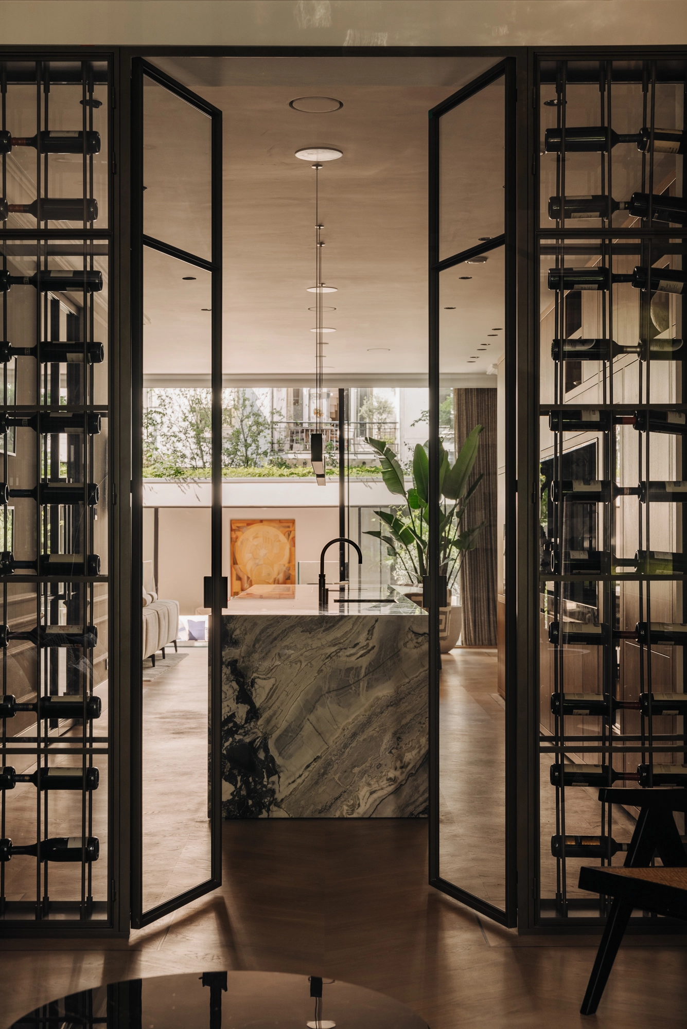
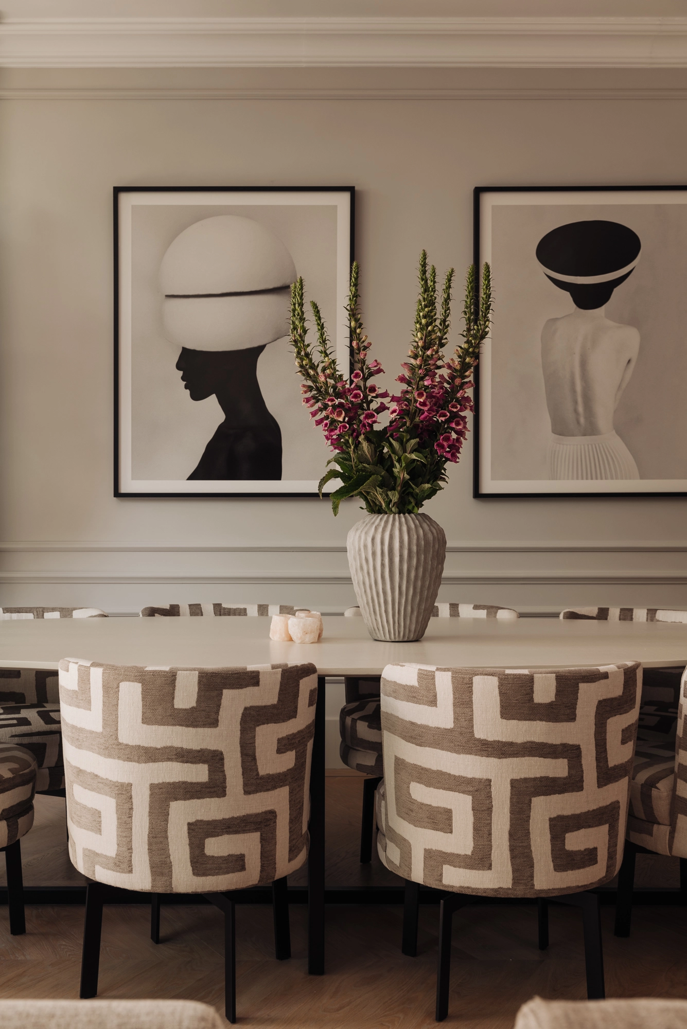
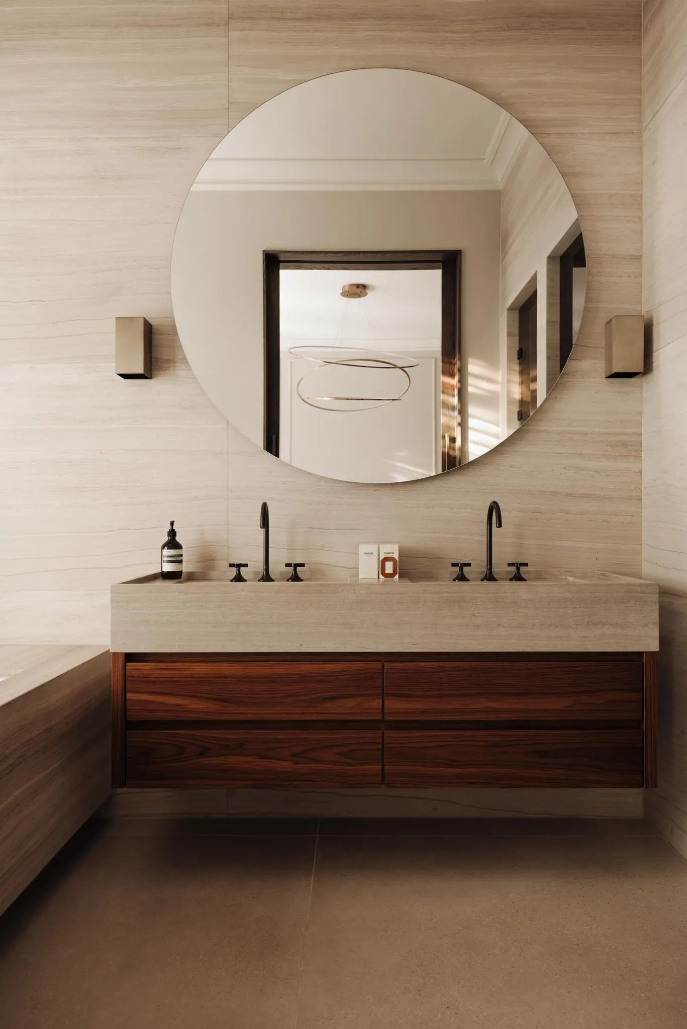
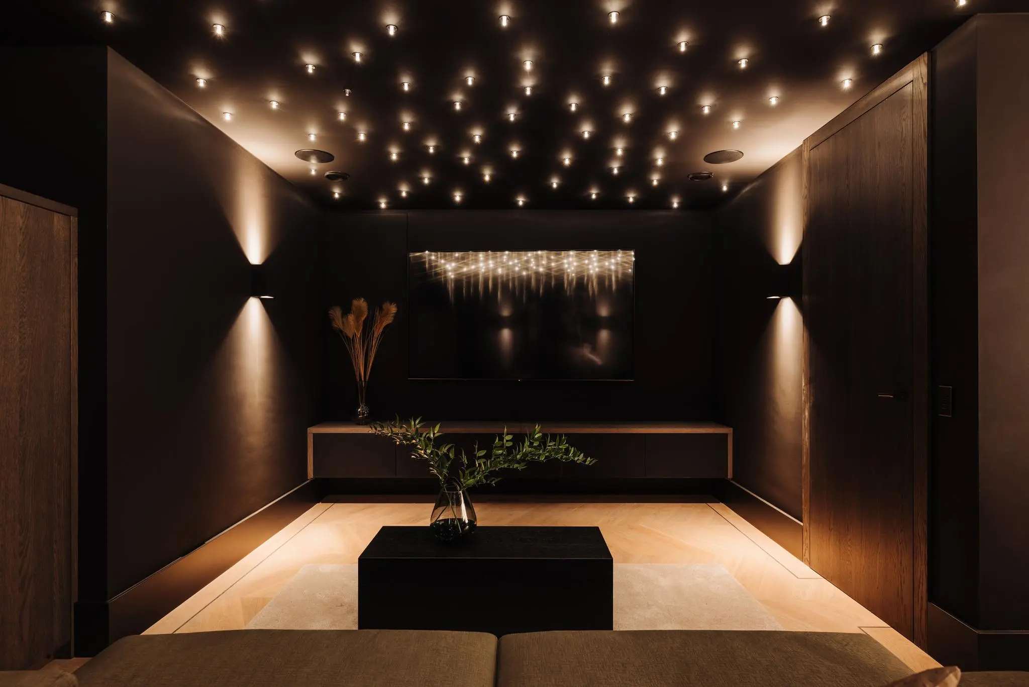
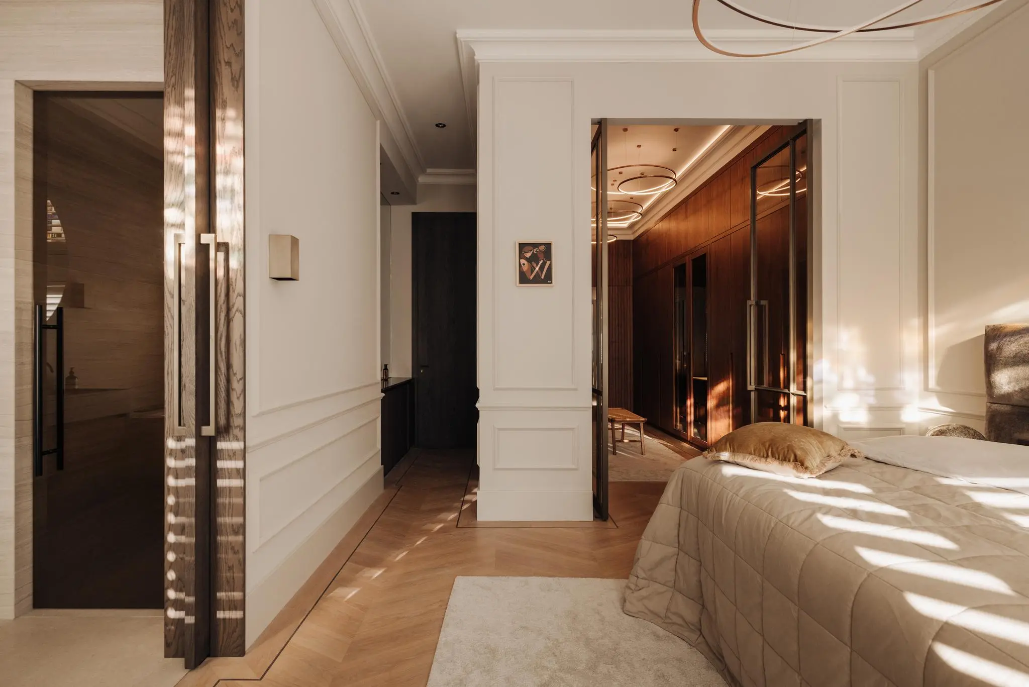
Sleeping and bathing
On the first floor, there are three bedrooms. The master bedroom is located at the front and features a distinctive arched bay window with a built-in bench. Adjacent to the bedroom is a luxurious bathroom with a walk-in shower, double sink, bathtub, and separate toilet. The en suite dressing room is very spacious and equipped with beautiful bespoke wardrobes.
At the rear, there are two well-proportioned bedrooms with access to a balcony overlooking the garden. These rooms share a bathroom with a shower and sink. There is a separate toilet in the hallway.
In the cellar, there is a fourth and fifth bedroom, also equipped with custom-made wardrobes. The rooms have large glass doors opening onto a patio, allowing plenty of natural light and fresh air. The bathroom is equipped with a sink, steam cabin, and shower.
Additionally, the cellar includes a laundry room, storage area, technical room, and a separate toilet.
Home cinema and bar
The basement of the house features its own home cinema with a bar. The bar is equipped with wine climate cabinets, refrigerators, and a dishwasher. This space is perfect for relaxing evenings with friends or enjoying a quiet movie night.
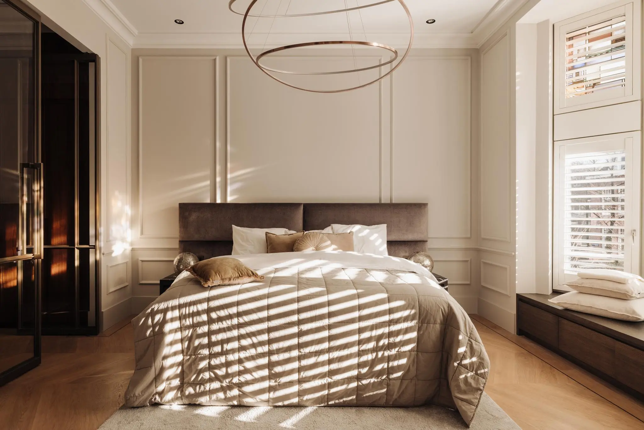
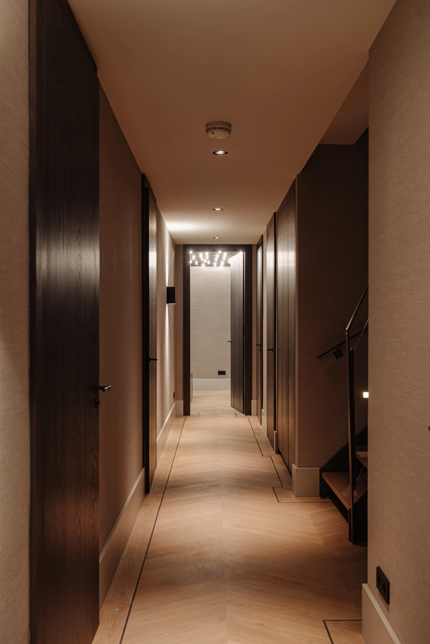
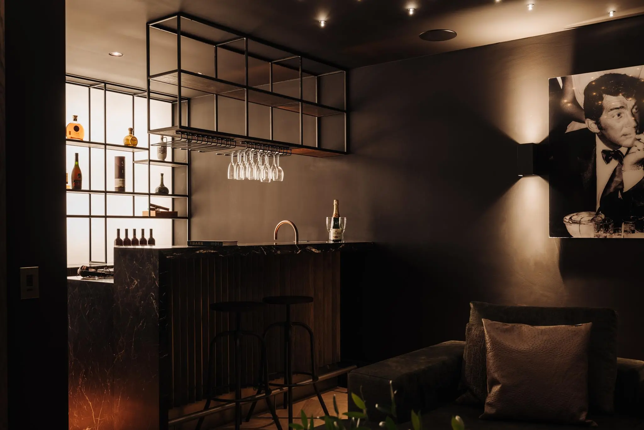
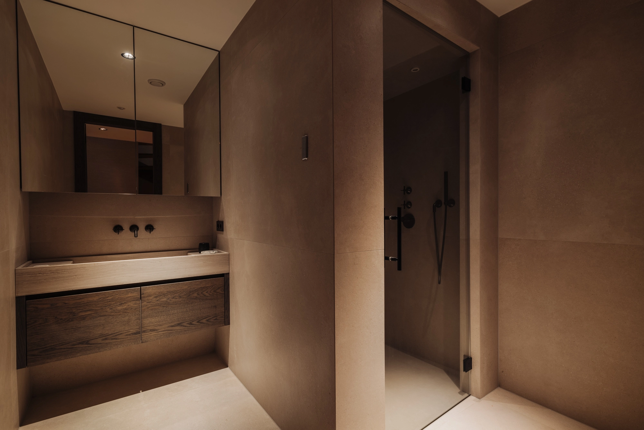
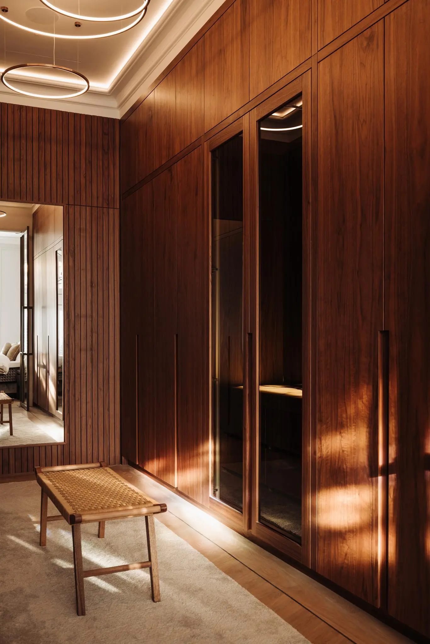
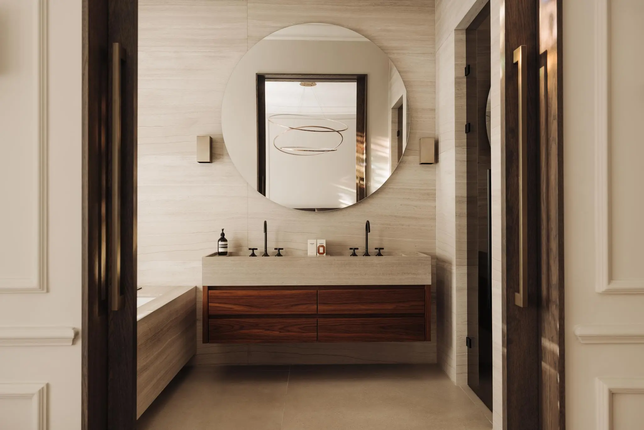
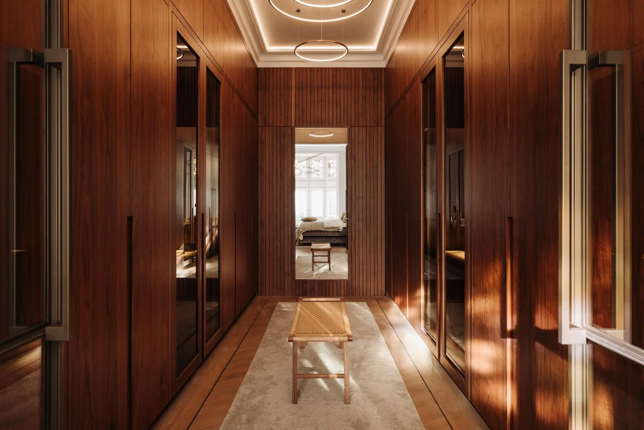
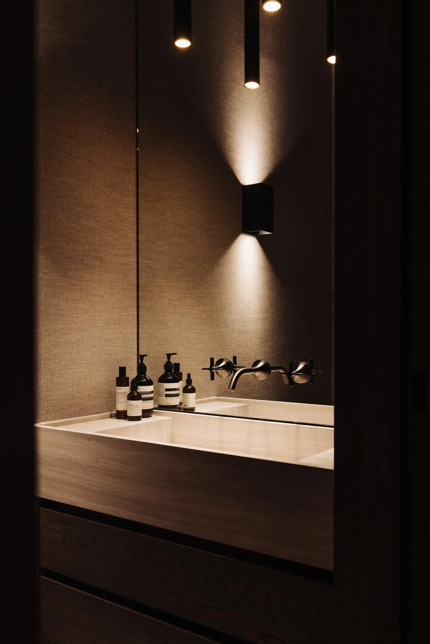
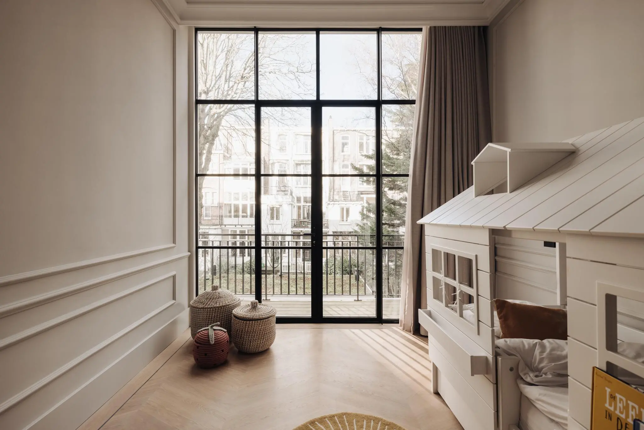
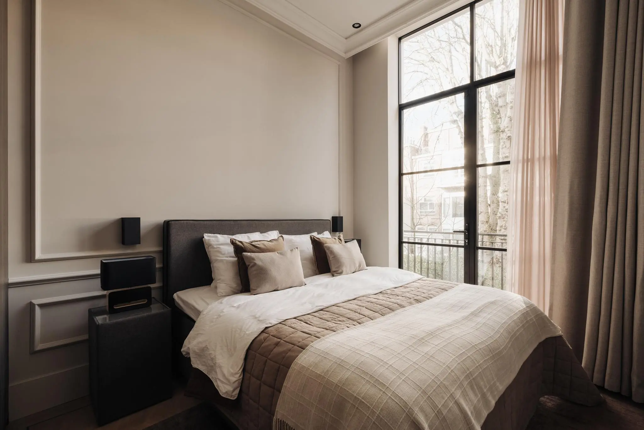
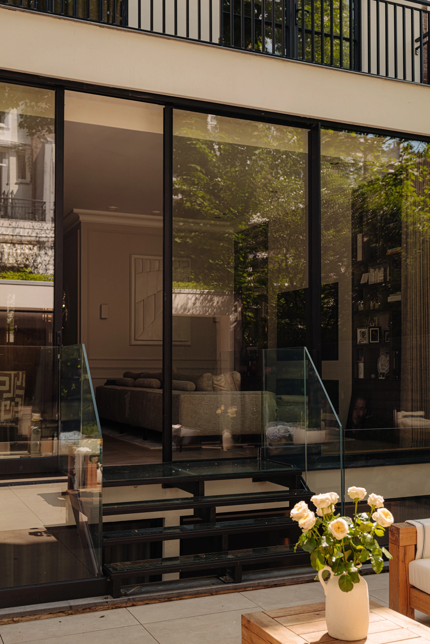
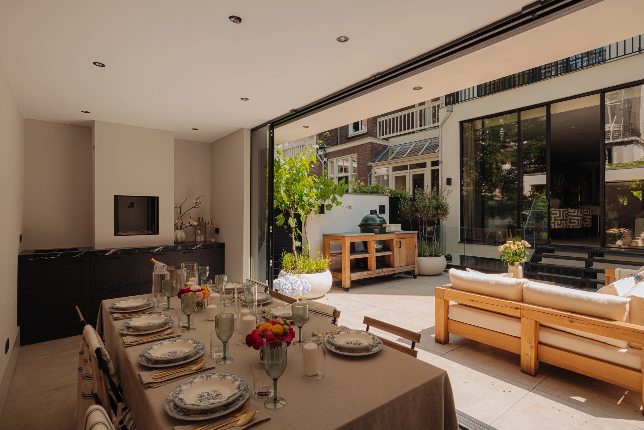
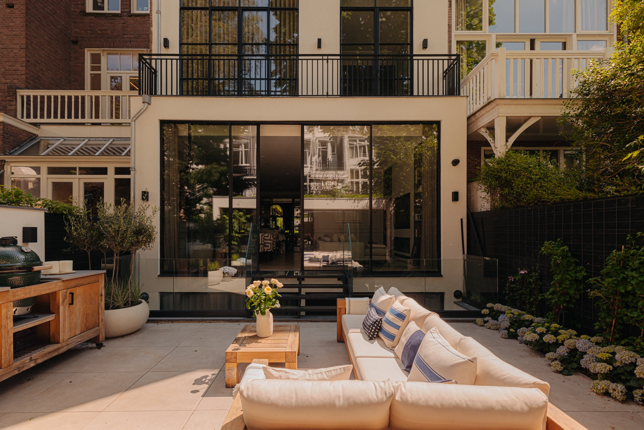
Buitenruimtes
Het benedenhuis beschikt over zowel een voortuin als een achtertuin. De privé voortuin ligt op het zuiden en geniet van ochtend- en middagzon. De fraai aangelegde achtertuin biedt rust en privacy. Door de ligging in het midden van het bouwblok is er in de zomer zowel middag- als avondzon.
Guesthouse
Achter in de tuin bevindt zich een volledig guesthouse met eigen voorzieningen. De ruimte heeft een kleine pantry en een gashaard. De badkamer is voorzien van een toilet en douche. Deze ruimte is ideaal voor gasten of als werkplek aan huis.
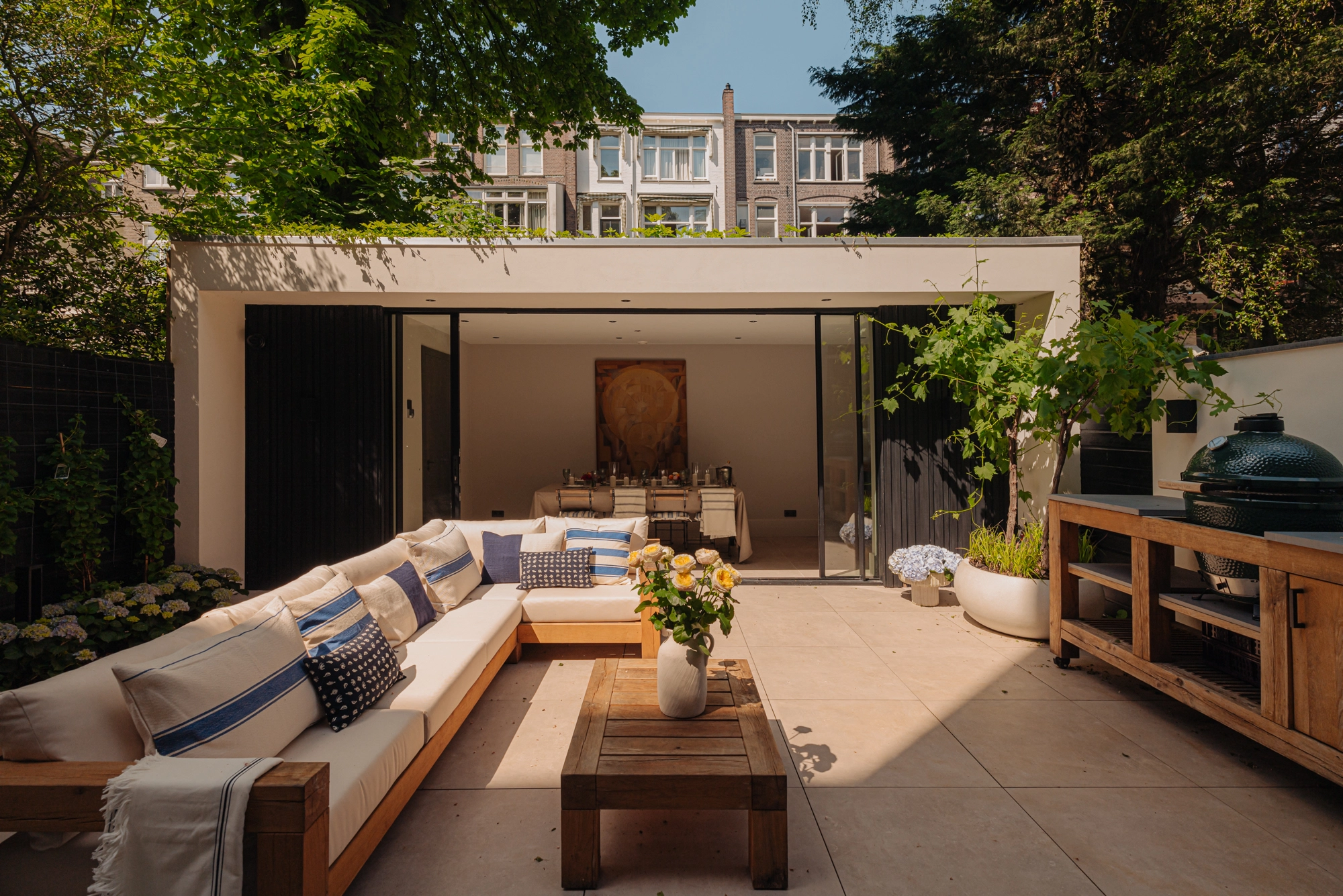
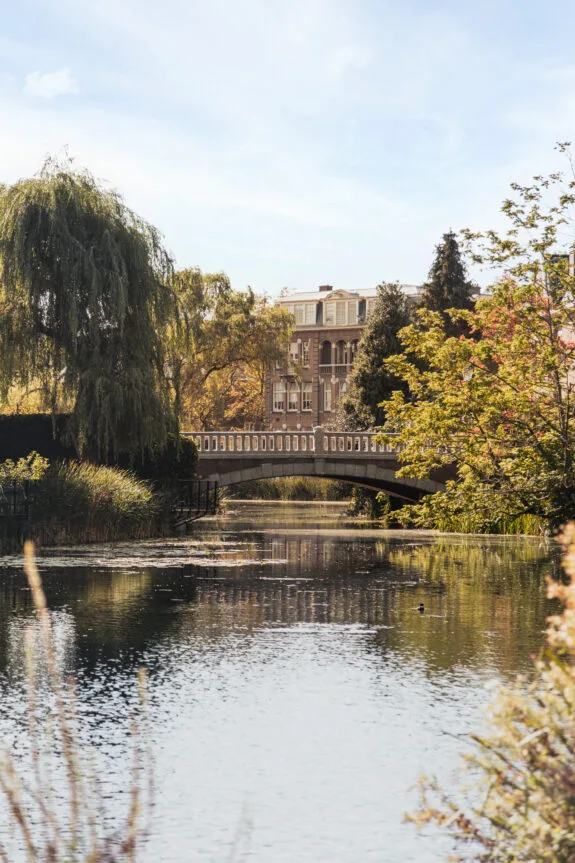
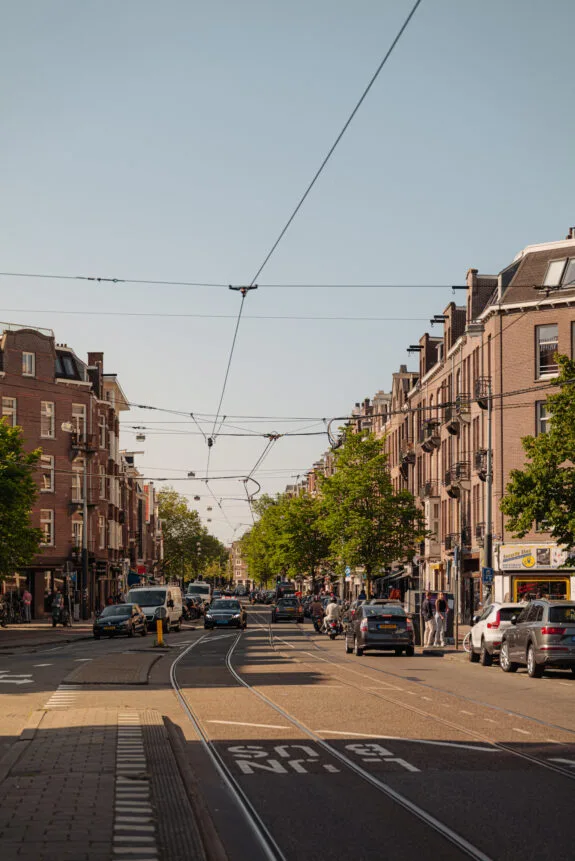
Neighborhood Guide
An exceptionally tranquil and leafy setting right next to Vondelpark. All of this amidst a beautiful residential environment, yet very centrally located in the city.
Perfectly situated in a serene part of the charming Oud-Zuid, surrounded by townhouses, luxury apartments, and Vondelpark.
Both the residents and the high-quality offerings from Simon Meijssen bakery, Artichoc chocolatier, Wessels greengrocer, Jules bistro, Carter bar, and the French seafood restaurant VISQUE contribute to the neighborhood’s contemporary allure. An ideal spot in Amsterdam to live, where relaxation and inspiration are always close by.
Accessibility
Easily accessible via exits S109 and S106 near the Ring A10, and within cycling distance of WTC station and Zuid-As. Public transportation is conveniently located on Zeilstraat, Overtoom, and Koninginneweg.
Parking
Parking is available through a permit system on public streets (permit area Zuid 8.1.).
With a parking permit for Zuid 8.1., you can park in Zuid-1, Zuid-2, and Zuid-8.
A residential parking permit costs €186.29 per 6 months.
Currently, there is a 6-month waiting period for permits in this area. A second parking permit is possible for this address. (Source: Municipality of Amsterdam, May 2024).
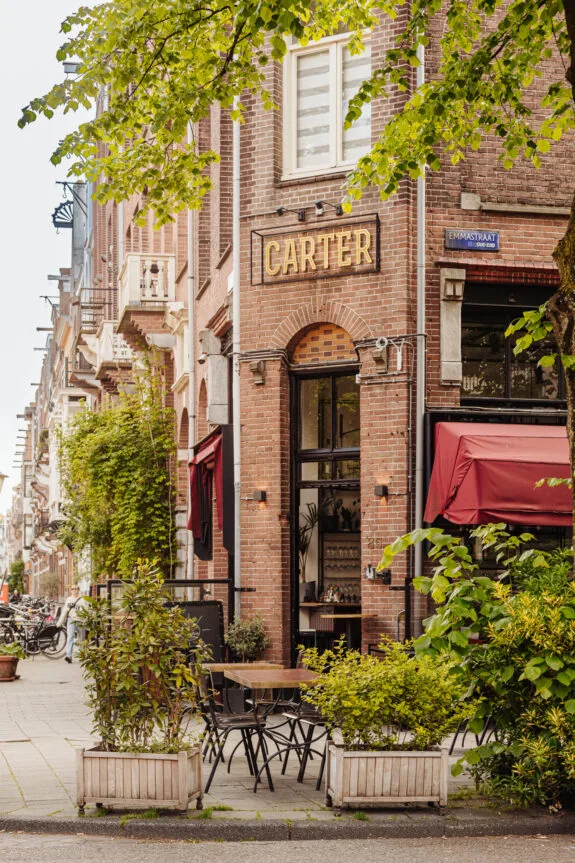
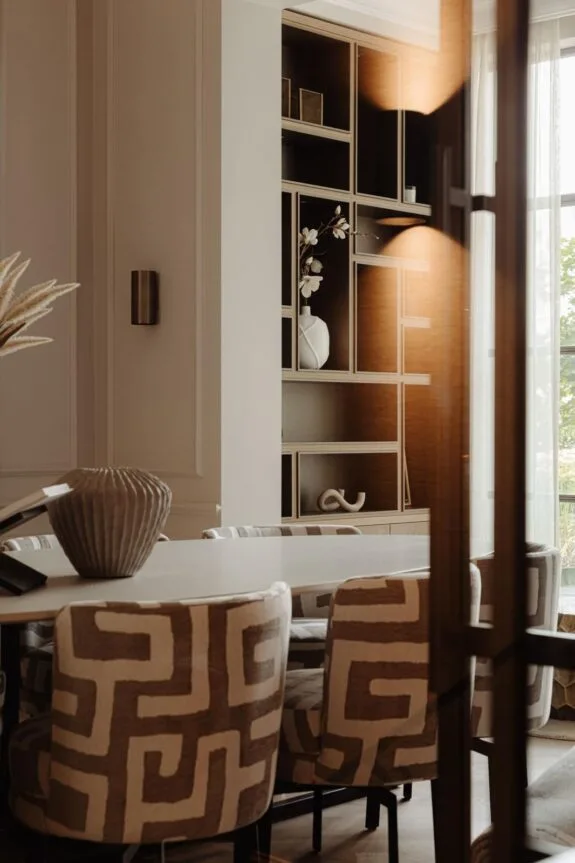
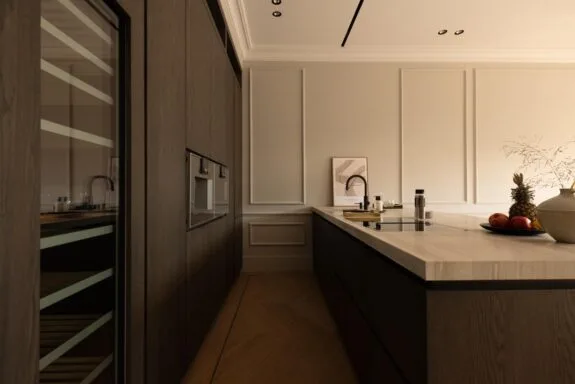
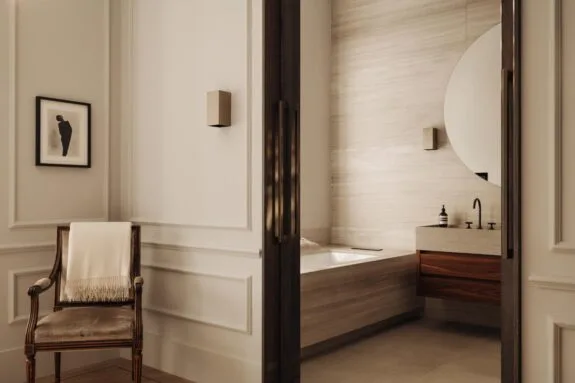
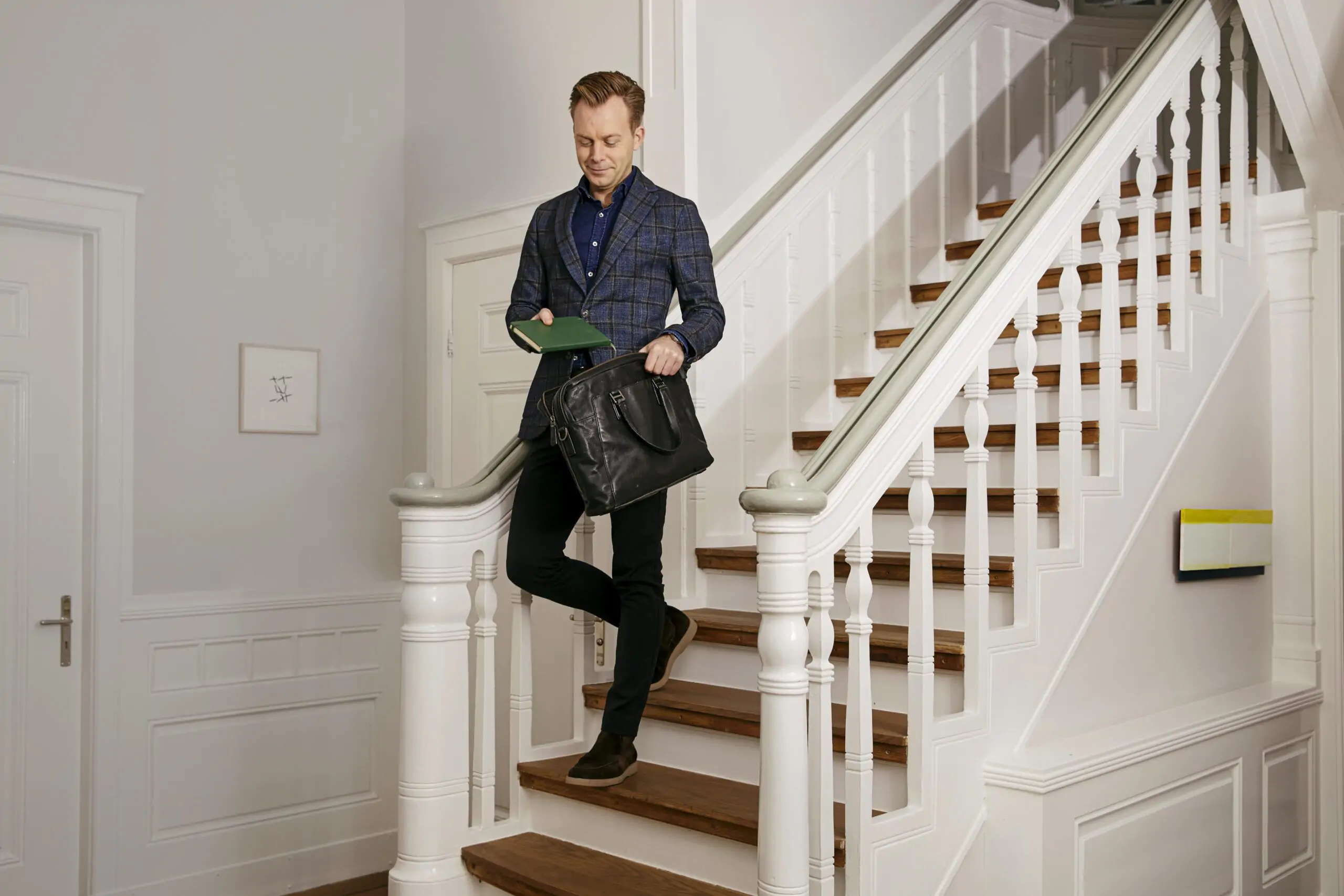
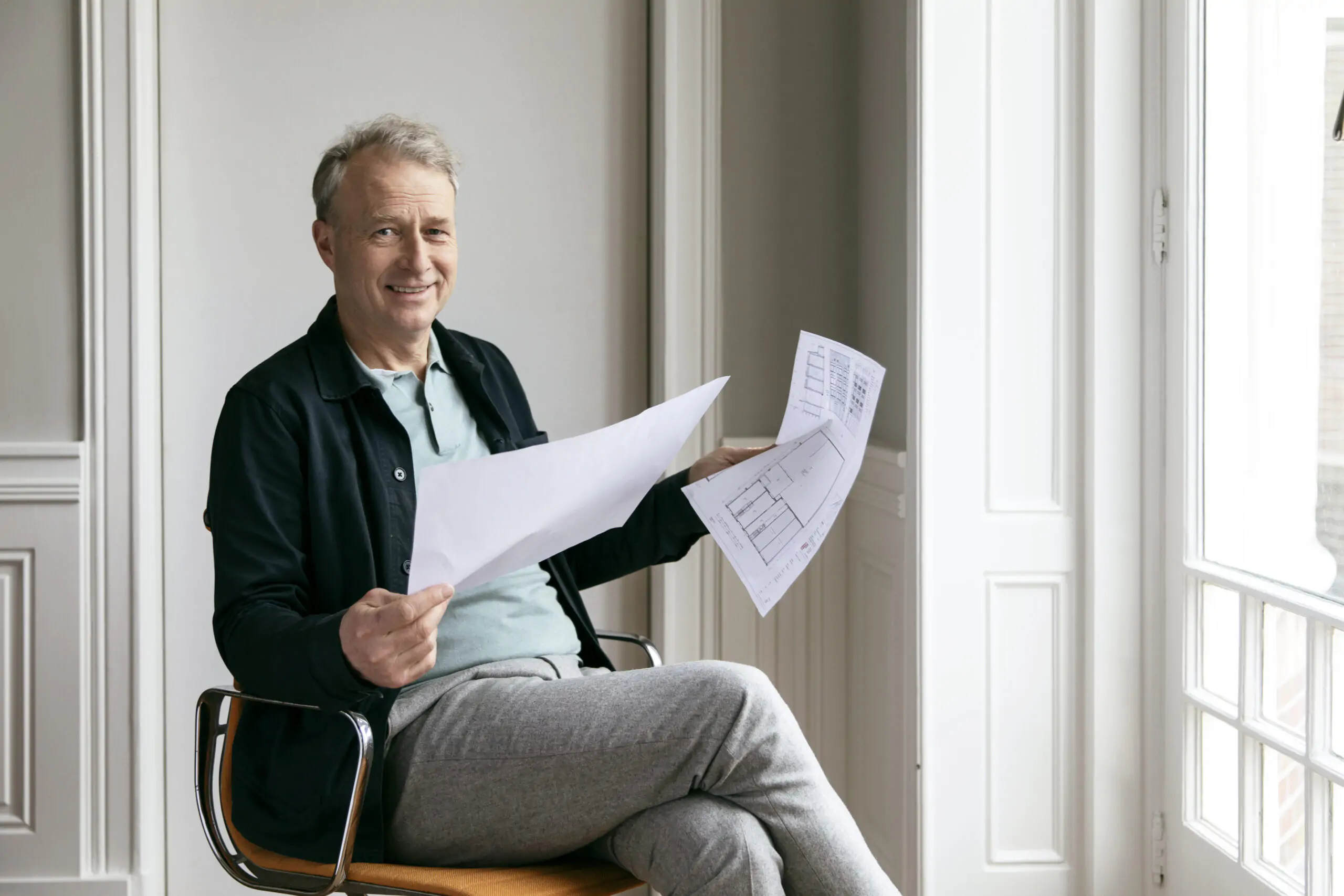
Townhouse PH
Amsterdam
Amsterdam