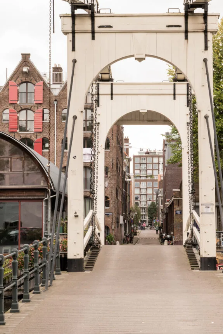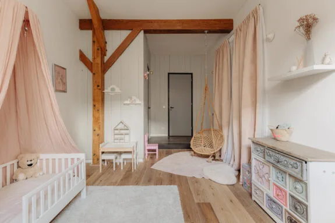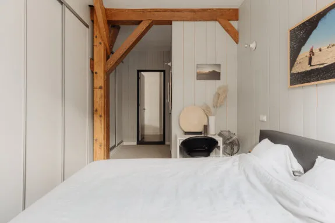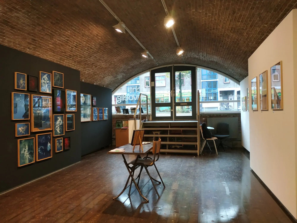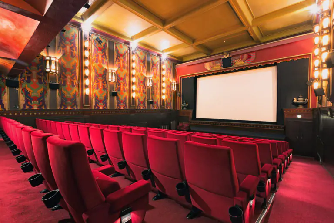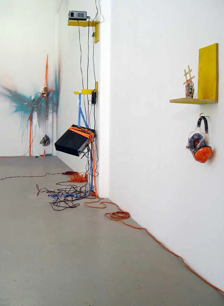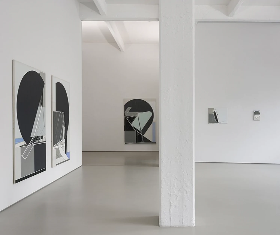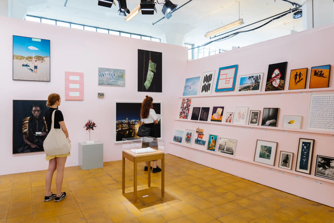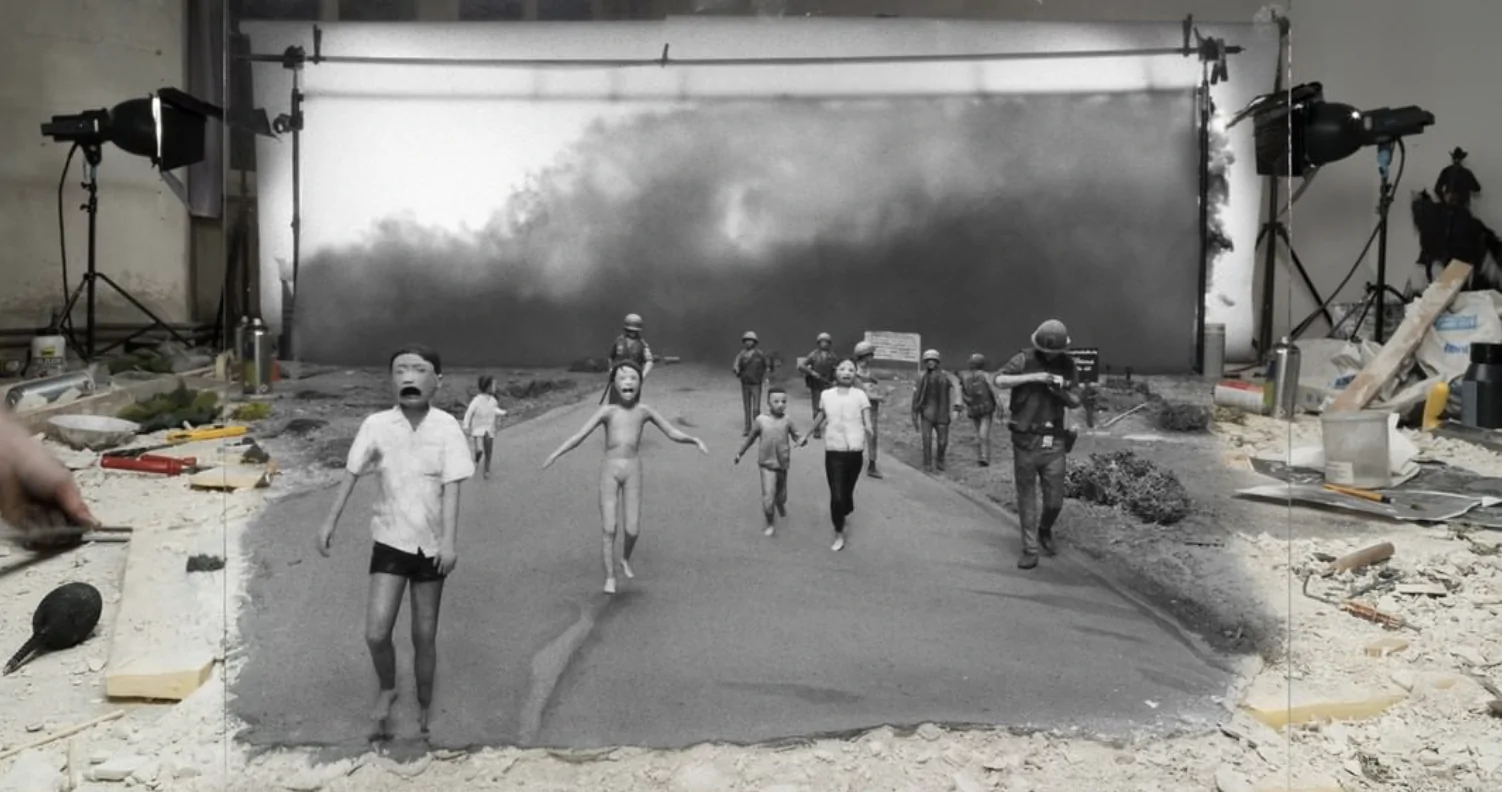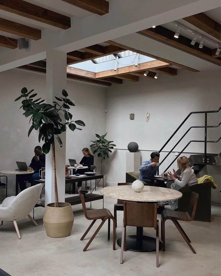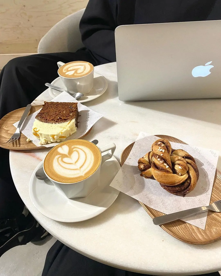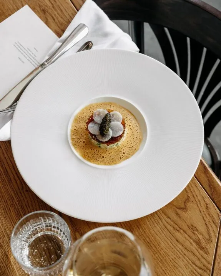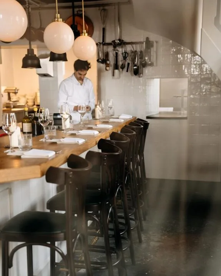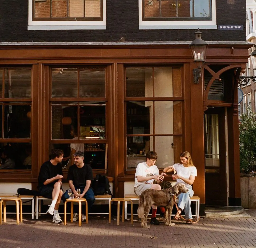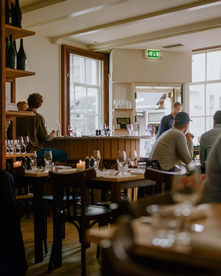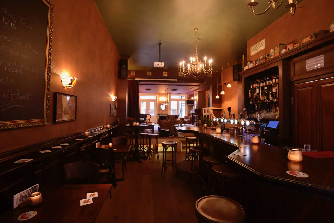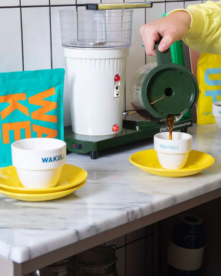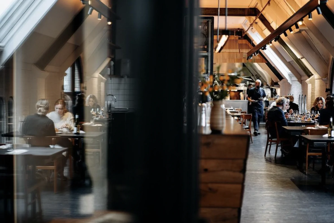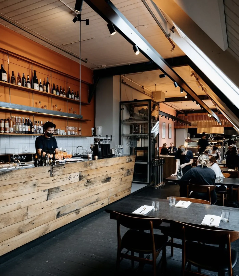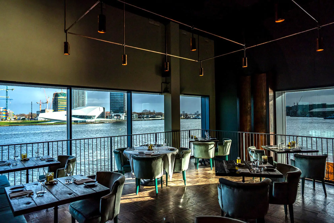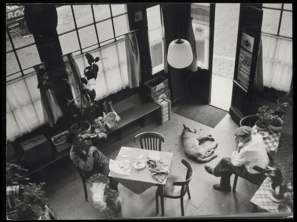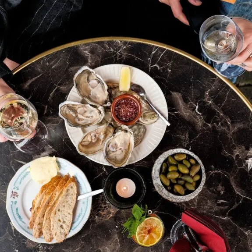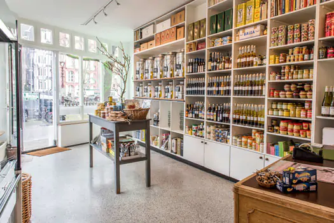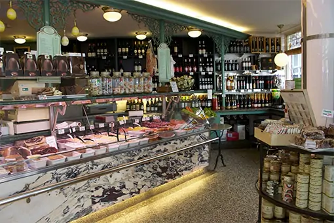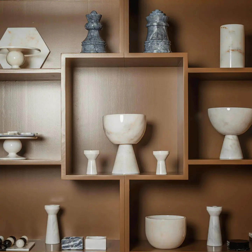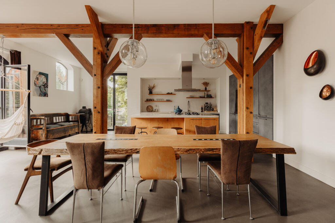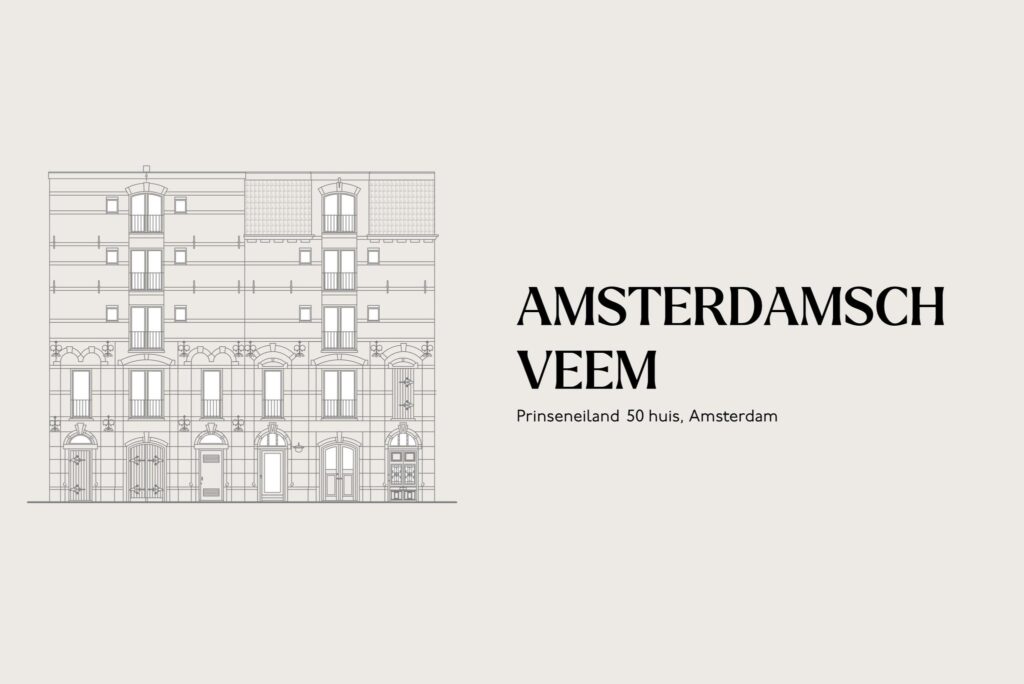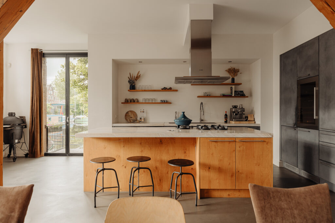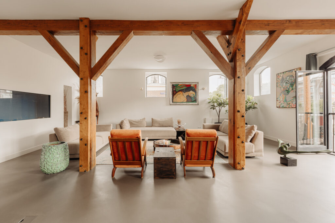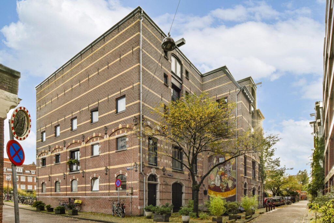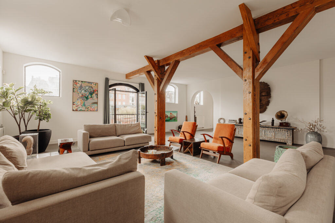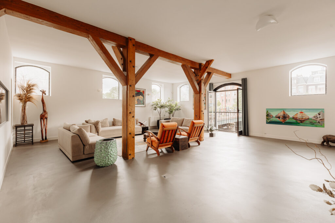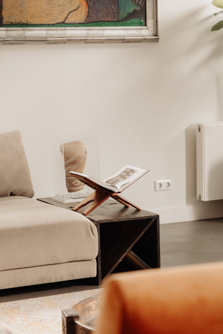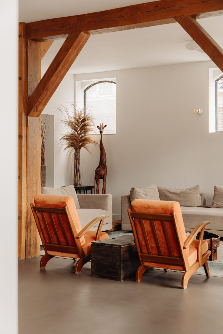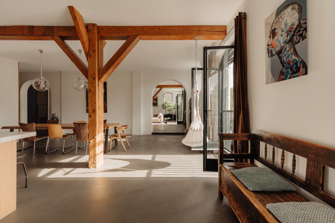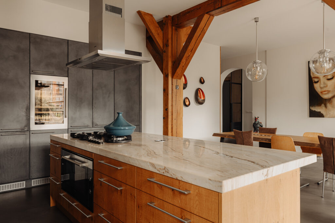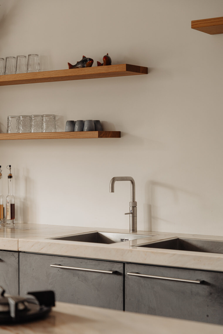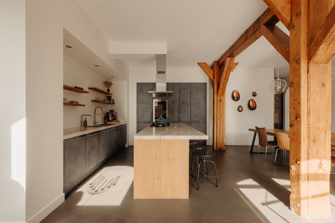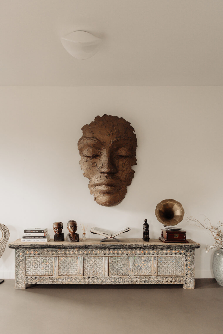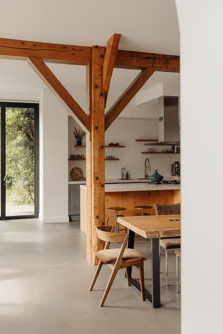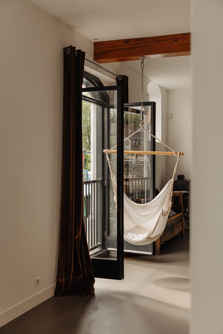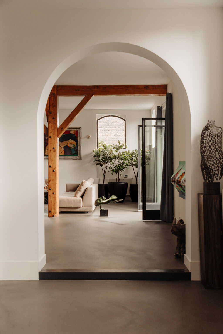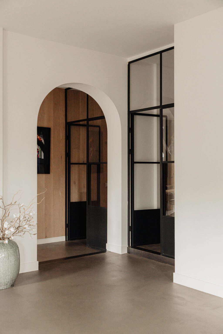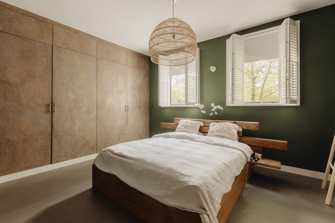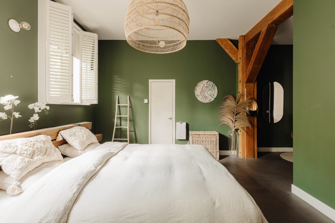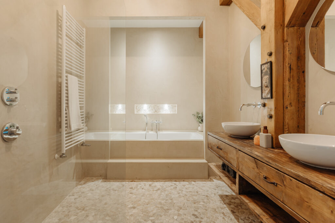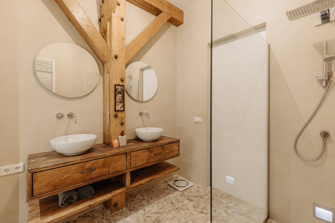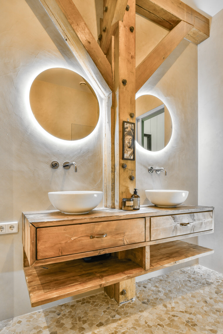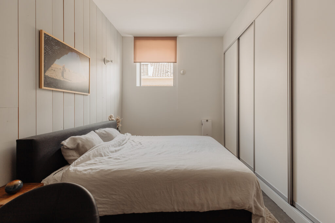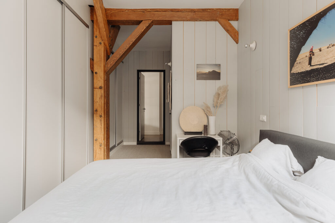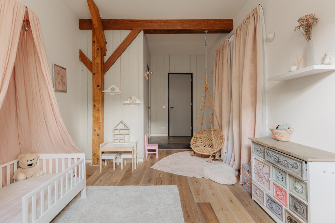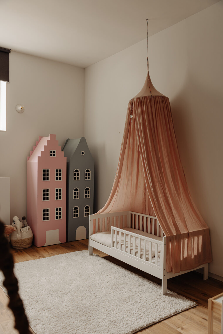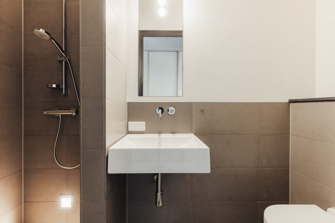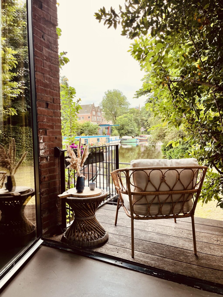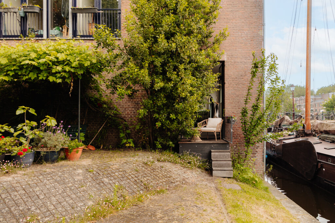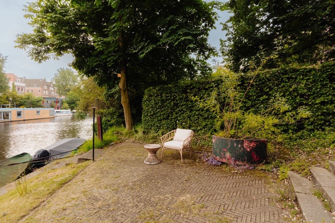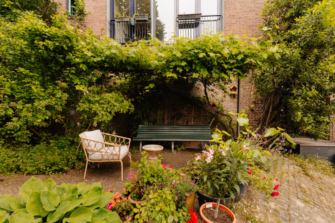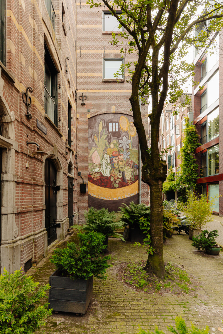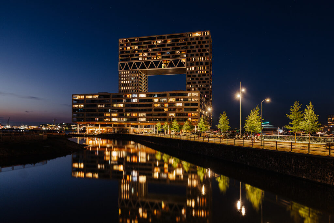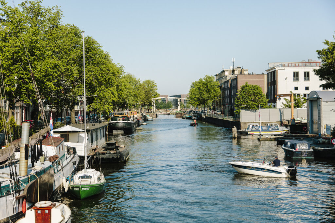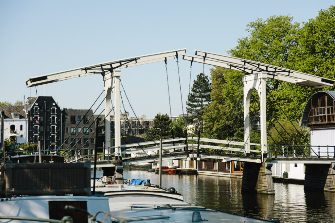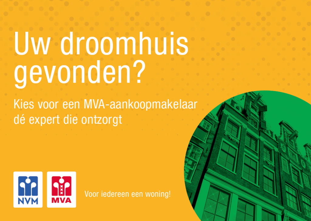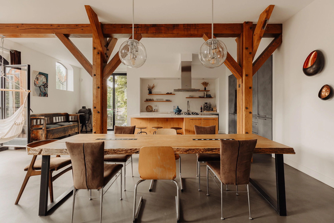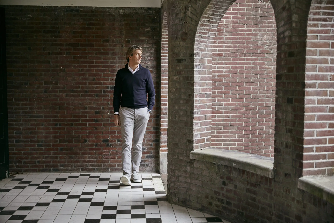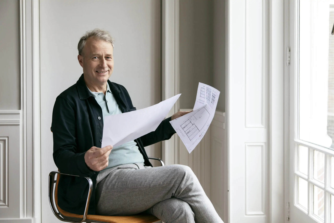A beautiful ground floor apartment in a former warehouse, located by the water with an optimal Prinseneiland feel. The apartment is very spacious with approximately 273 m² of living space and features a living room, kitchen-diner, three bedrooms, and three bathrooms. With a ceiling height of around 3.10 meters, the house feels extra spacious. Thanks to the many windows and French doors by the water, it’s a wonderful place to live by the water, right in the city center.
Tour
Entrance hall with guest toilet. Spacious kitchen-diner with a cooking island and French doors opening onto the water. The living room and kitchen are connected by two large passages, separated by a natural wall. The living room is particularly spacious at approximately 70 m² and has large steel doors offering views of the water and a beautiful clipper. The master bedroom features custom-made wardrobes and a bathroom with a bathtub, shower, and double sink.
The other two bedrooms also each have their own bathroom with a shower, sink, and toilet. The third bedroom could also serve well as an office or practice space, as it has a door to the street, creating a separate entrance.
The hallway providing access to these rooms is impressively spacious. If extra space or an additional bedroom is desired, the current area, mainly used for storage and laundry, can easily be converted into an extra room.
Additionally, a garage space is available for purchase.
Neighborhood Guide
Located in a beautiful and quiet spot along the main waterway of the Bickersgracht, and at the same time close to the vibrancy of the western canal belt, Haarlemmerstraat, and Jordaan. From here, the Noordermarkt, Westermarkt, and Westerpark are within walking distance.
On both Prinseneiland and Bickerseiland and in the Jordaan, you will find various cozy cafés, excellent restaurants, high-quality shops, and delicatessens. This neighborhood offers a unique mix of tranquility and dynamism.
The location is also ideal in terms of public transport and main roads. The Central Station is even within walking or cycling distance.
Living on Prinseneiland is a unique experience; the residents are very diverse and often long-term inhabitants, which underlines the quality of life here.
Specifications
• Usable living space approximately 273 m²
• A south-facing veranda with access to a communal garden facing southwest.
• Located on freehold land
• Energy label A
• Association of Owners (VvE) service costs € 250 per month
• Foundation information; built as a warehouse with a solid foundation.
• Nationally protected cityscape
• Separate parking space for sale for €100,000, buyer's costs.
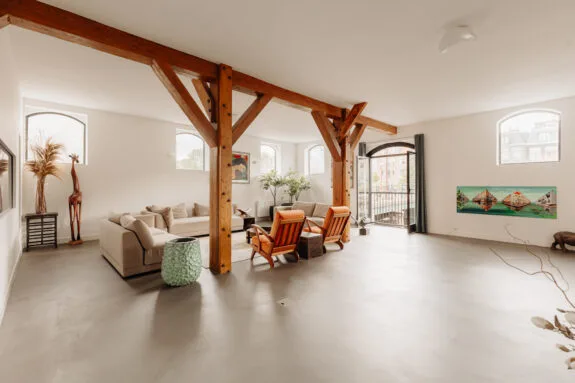
Amsterdamsch Veem
Living on Prinseneiland is enchanting due to the surrounding waters and historical setting. The water enhances light and reflection, while all buildings here still evoke memories of their original purpose for the city. This holds true for this unique property, a former warehouse robustly positioned by the water. As a real estate agent, I have cycled by numerous times over the years and have always been intrigued by what it would be like to experience the bridge from the inside out.
During the first encounter, I was surprised by its unexpected height. Whereas warehouse spaces often have limited heights, all rooms here offer ample space. The robust character of the exterior is carried through inside, with wooden columns, beams, and clean masonry that emphasize the original structure and function.
The house immediately felt light and spacious. Not only due to its height but also because of large windows that allow plenty of natural light while ensuring privacy. We also acknowledge that the property has a well-thought-out, functional layout.
Kees Kemp | Real Estate Agent Broersma Residential
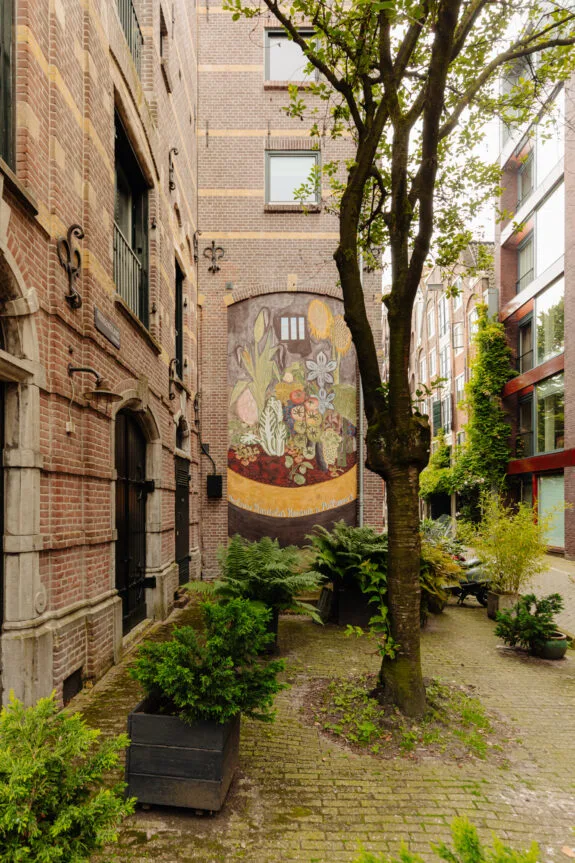
History
The archive of the building begins in 1910, when there was already a beautiful warehouse with living quarters. The then-owner, Amsterdamsch Veem N.V., aimed to expand and renovate the entire building into a larger warehouse. During this process, floors were enlarged, and the original residence was removed. The foundation was reinforced, and the load-bearing structures were strengthened. Historical building permits indicate that obtaining permissions, especially for adding toilets, could be a cumbersome process at that time.
In the 1980s, the transformation into residential properties commenced. Initially, there were live-work apartments, which later transitioned exclusively into residences, including this ground-floor apartment that occupies nearly the entire ground level. The original column structure was preserved, and the previous occupants eventually obtained permission to add an additional facade to the side of the building, with an entrance leading to the adjacent communal garden.
Internally, the entire apartment has been modernized and optimally laid out. The facilities and finishes are notably timeless and complement the historical character of the building perfectly.
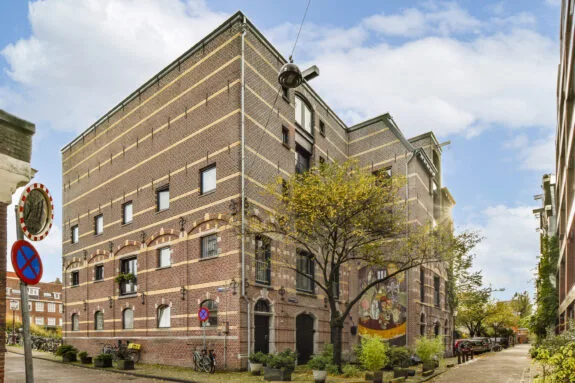
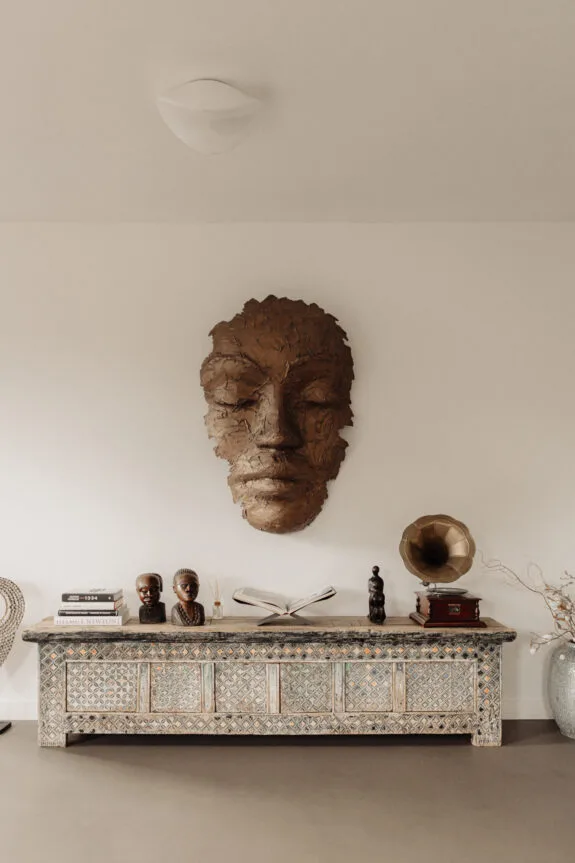
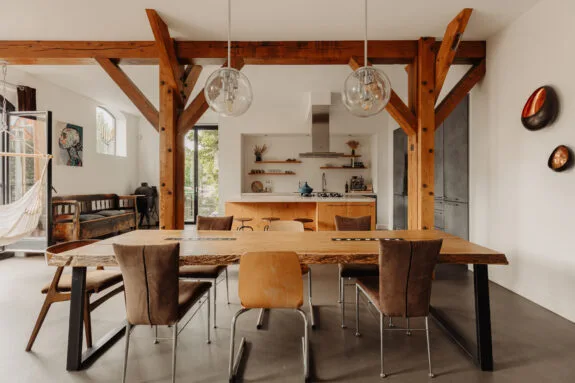
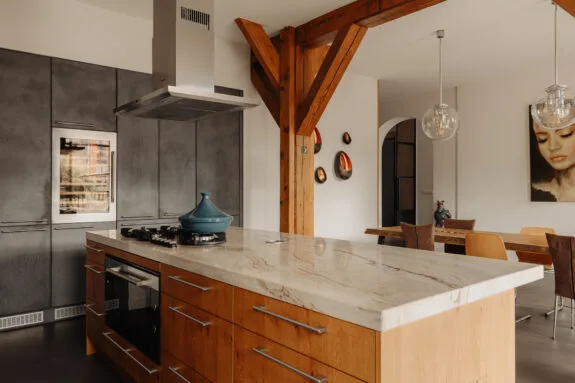
Living and cooking
Het first thing that stands out is the very spacious kitchen-living room, which covers a generous 55 square meters. This kitchen provides ample space for a large countertop and an extensive cooking island. The cooking island features a marble countertop with 4 burners and an integrated wok burner. The oak fronts of the base units complement nicely with the wooden columns and shelves on the wall. The countertop along the wall and the tall cabinets have a metallic finish that creates a beautiful contrast. There is plenty of workspace available, including two large sinks, one of which includes a Quooker. Tall cabinets are built into the angled wall, housing the refrigerator, freezer, and a wine cooler. The kitchen serves as the central point of the space, with a robust aesthetic that seamlessly integrates into the building.
The living room and kitchen are connected by two large openings, separated by a natural wall. The living room is exceptionally spacious, covering approximately 70 square meters, and features large steel doors that offer views of the water and a beautiful clipper ship. The same type of doors can also be found in the kitchen-living room. Both spaces, with their high walls and ceilings, invite the hanging of art and optimal use of the space.
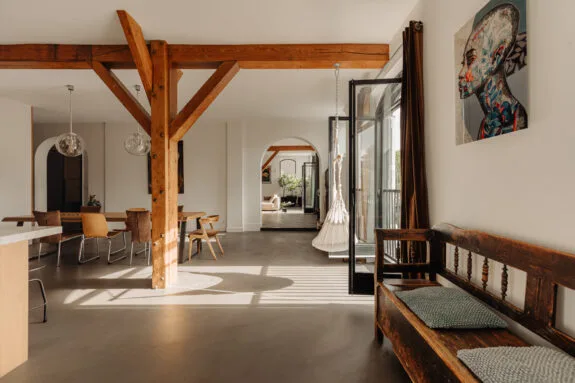
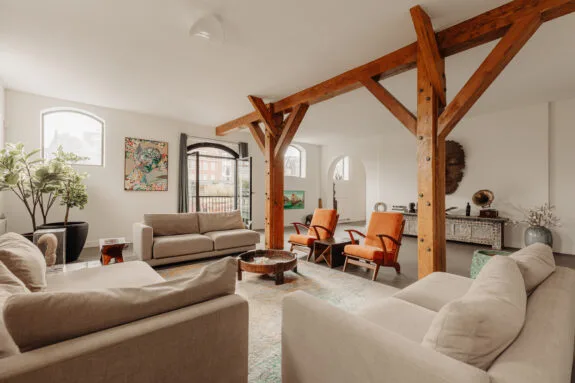
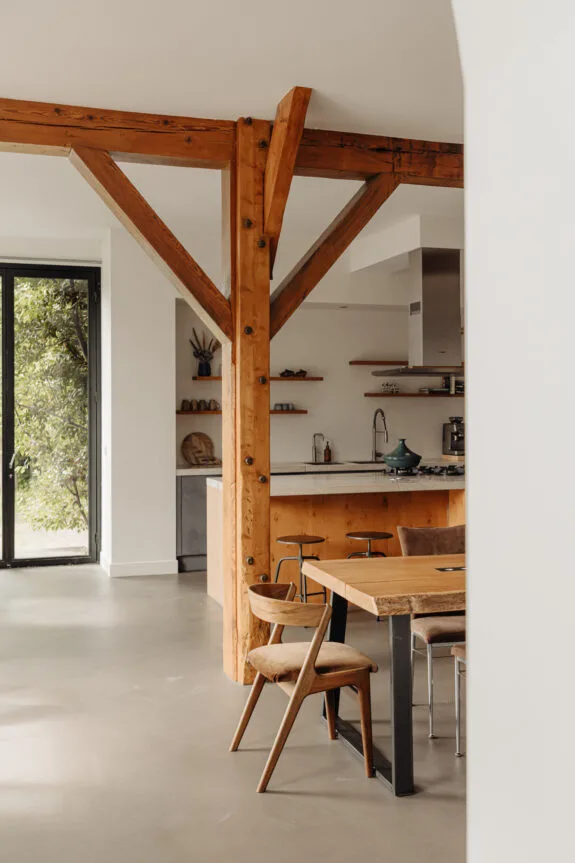
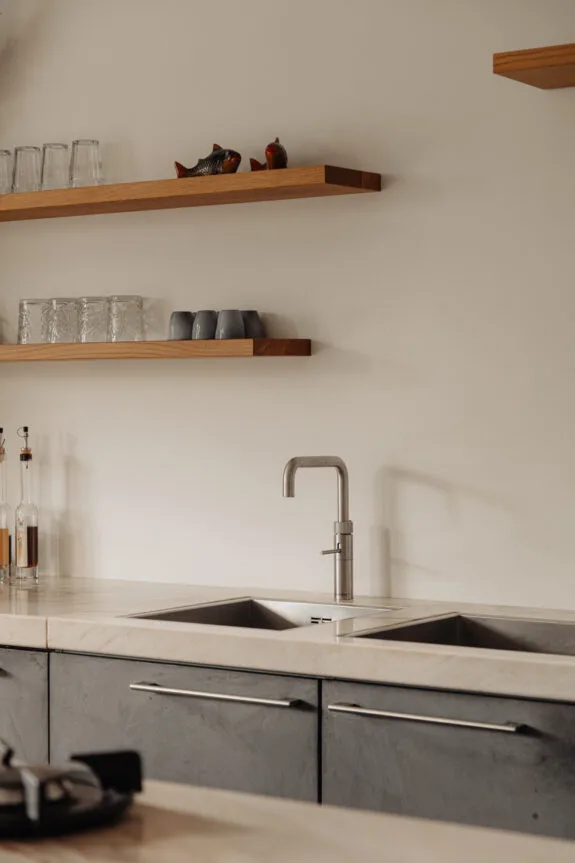
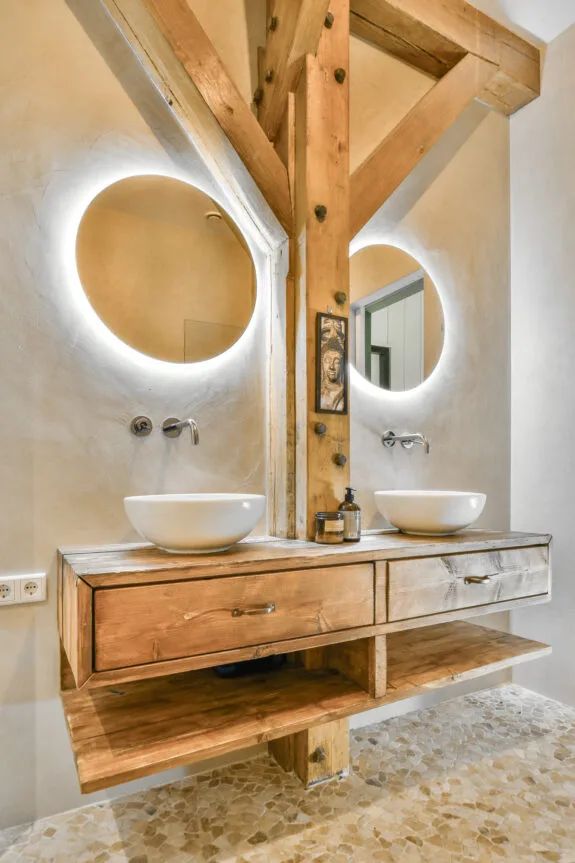
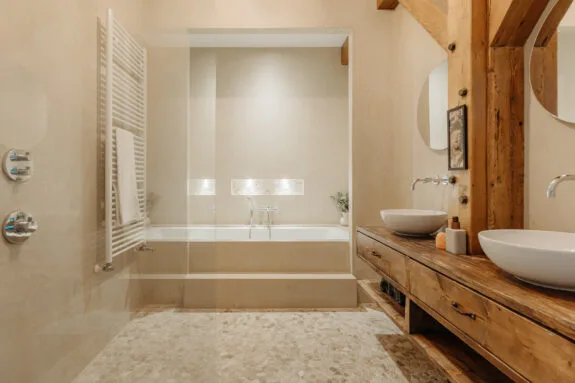
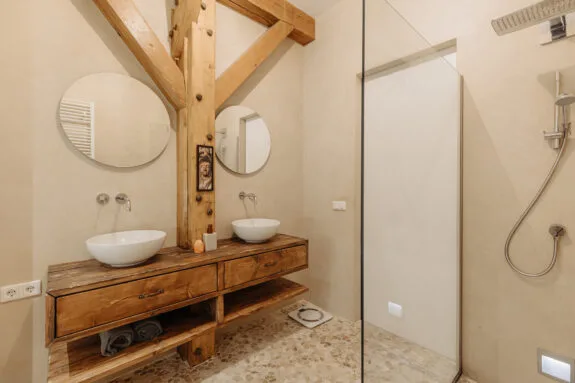
Rest and refresh
The property currently features three spacious bedrooms, each with its own bathroom. Like the living spaces and entrance hall, these bedrooms have high ceilings and incorporate columns into their design. The master bedroom boasts a generous and inviting bathroom, and a full-depth wardrobe providing ample storage space. The bathroom exudes a Mediterranean ambiance that is private and serene, creating a spa-like atmosphere that invites relaxation. The two other bedrooms are nearly identical and mirrored. One of these rooms stands out with a massive wall of closets. Both rooms have their own bathroom equipped with a shower, toilet, and sink. The third bedroom could also serve well as a study or office space, as it has a door leading directly to the street, allowing for a separate entrance. The hallway providing access to these rooms is impressively spacious. If additional space or an extra bedroom is desired, the current area, currently used primarily as storage and laundry room, can easily be converted into an additional room.
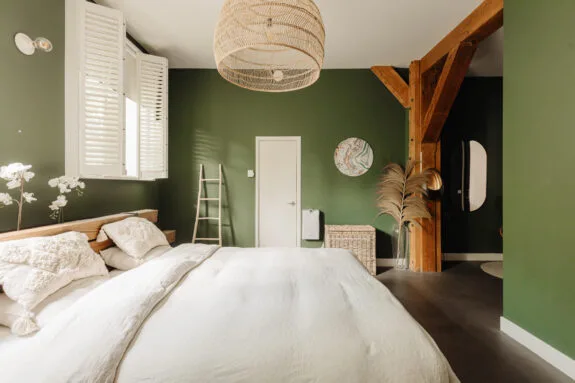
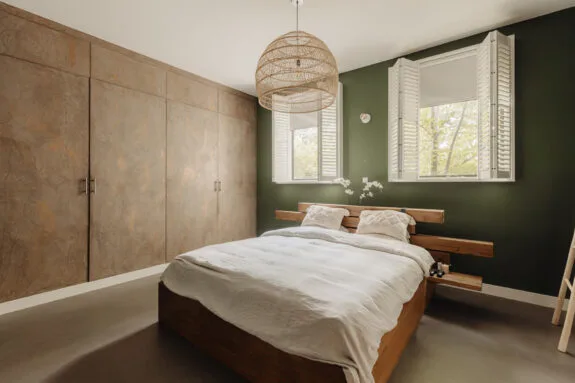
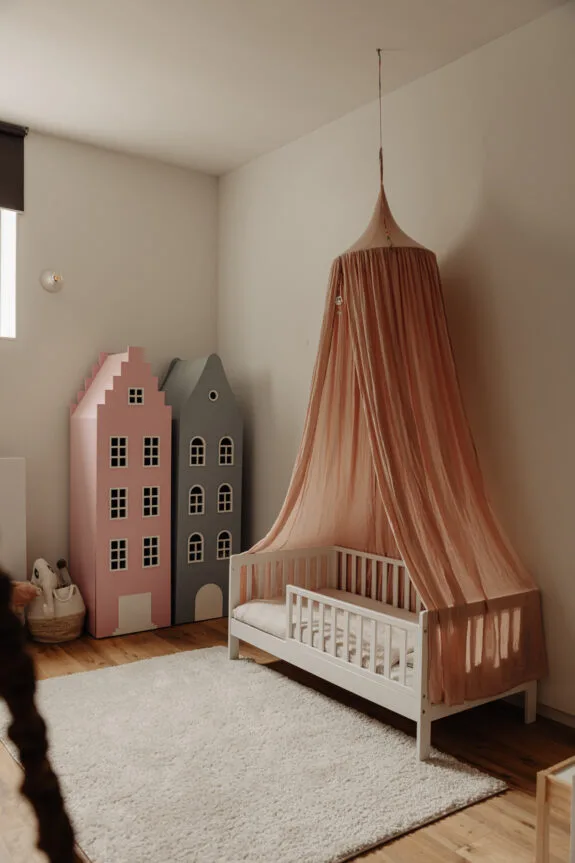
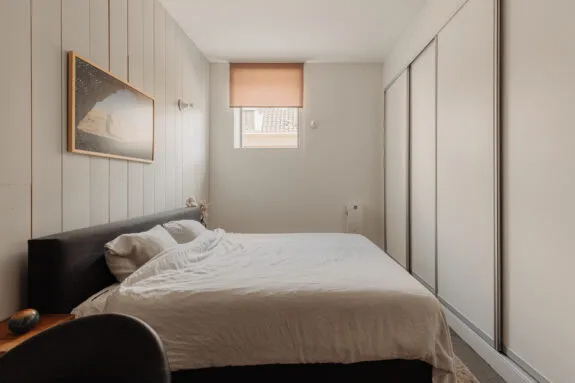
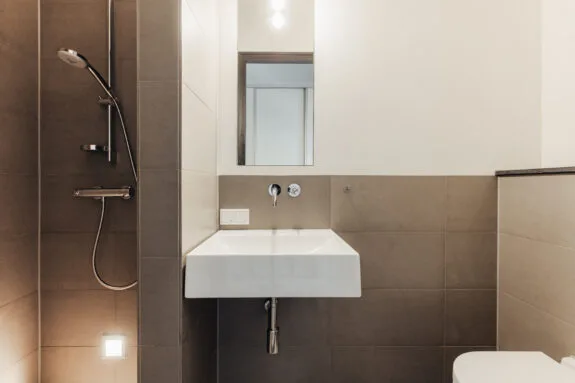
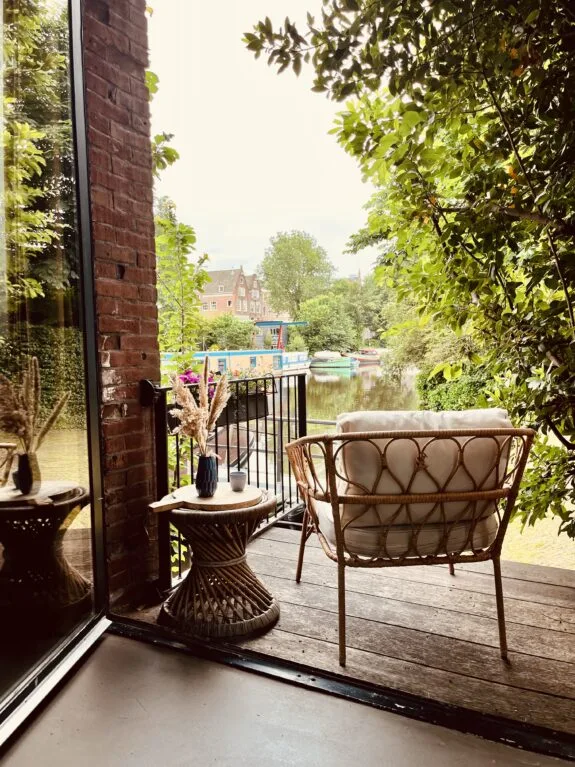
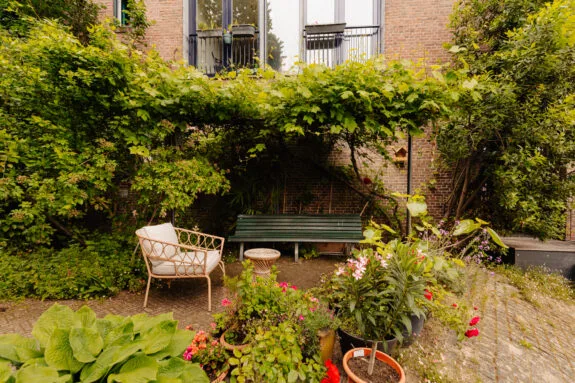
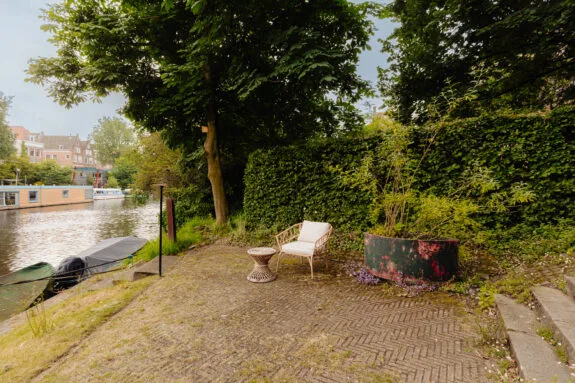
Shared garden
The property itself offers so much space and freedom that it’s almost unnecessary to be outside when the large doors are open. From the kitchen, there is access to a balcony that also leads to a communal courtyard.
This courtyard is accessible to the residents of the magnificent clipper moored here. These residents have been part of this splendid location for decades. The garden is semi-public, with residents having a portion of it adjacent to their balcony where they enjoy spending time.
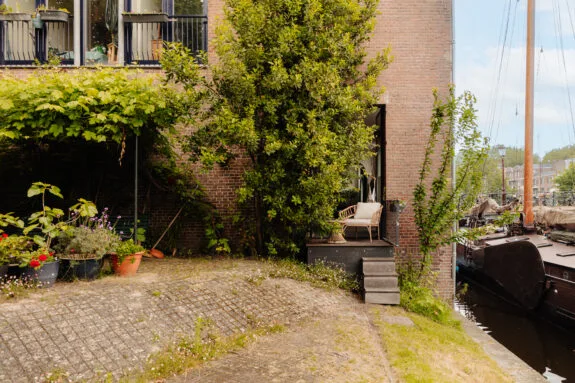
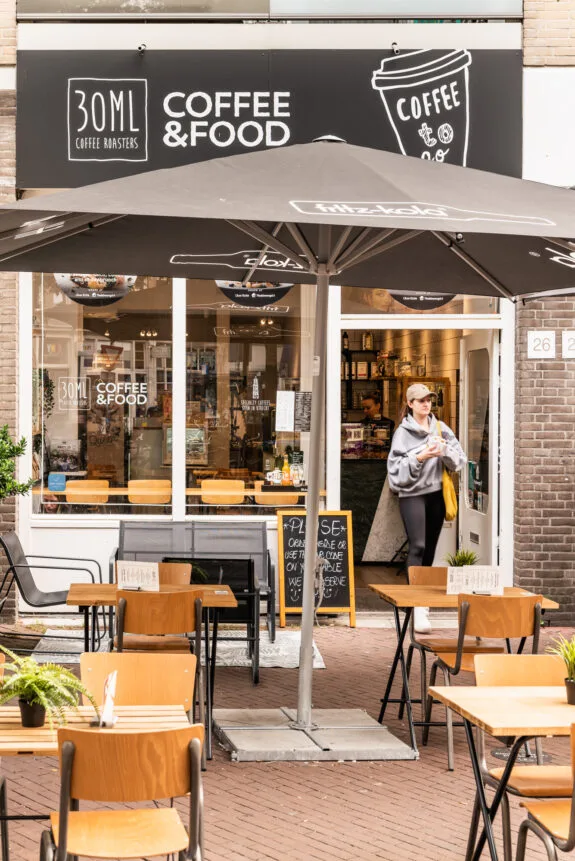
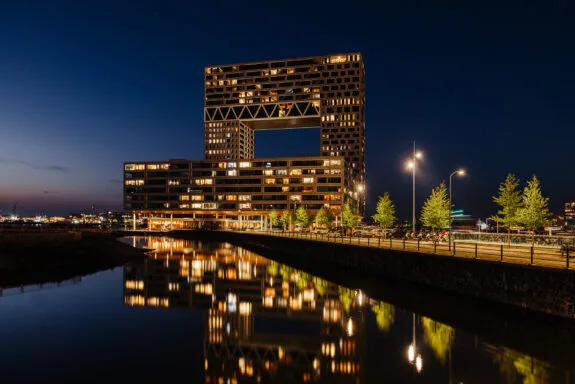
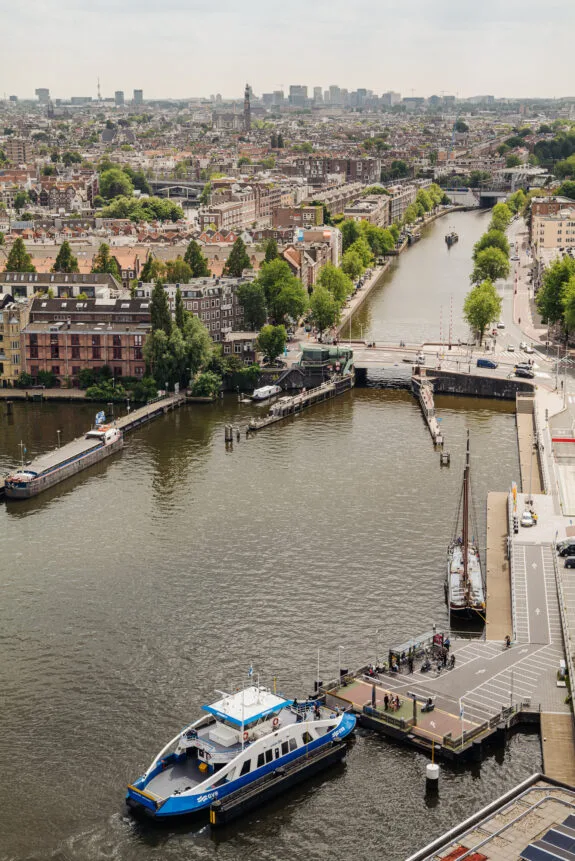
Located in a beautiful and tranquil spot along the main waterway of Bickersgracht, and yet close to the vibrant areas of the Western Canal Belt, Haarlemmerstraat, and Jordaan. From here, the Noordermarkt, Westermarkt, and Westerpark are within walking distance. On both Prinseneiland and Bickerseiland, as well as in the Jordaan, you will find various cozy cafés, excellent restaurants, high-quality shops, and delicatessens. This neighborhood offers a unique mix of tranquility and dynamism. The location is also ideal for public transport and main roads. Central Station is even within walking or biking distance. Living on Prinseneiland is a unique experience; the residents are very diverse and often long-term inhabitants, which underscores the quality of life here.
Accessibility
The property is centrally located with multiple main roads providing easy access to different parts of the city. Via Central Station, along the IJ, North, West, and the ring road are accessible. Central Station is within walking distance and serves as a hub for metros, bus lines, and international train connections. All other neighborhoods in the city are easily reachable by bike from this location.
Parking
Parking is available through a permit system on the public road (permit area Centrum-2a). With a parking permit for Centrum-2a, you are allowed to park in Centrum-2. A resident parking permit costs €315.60 per six months. Currently, there is a 12-month waiting period for this permit area. A second parking permit is not possible in this area (Source: City of Amsterdam, June 2024). Conveniently, there is always a strip in front of the property available for loading and unloading. Additionally, there is a separate parking garage available for purchase or rent.
