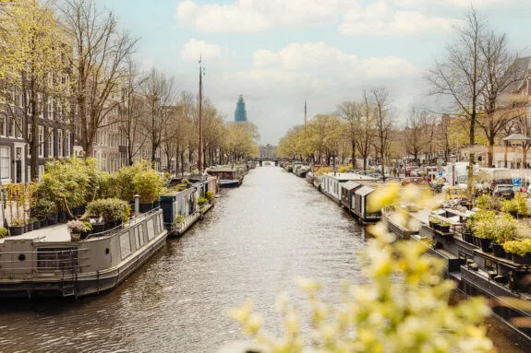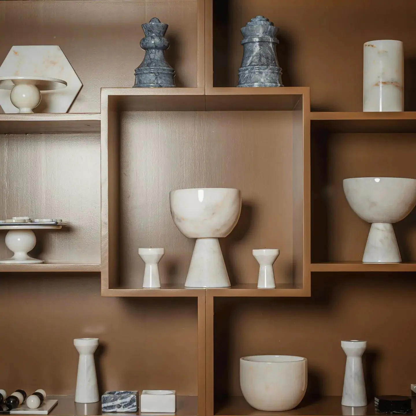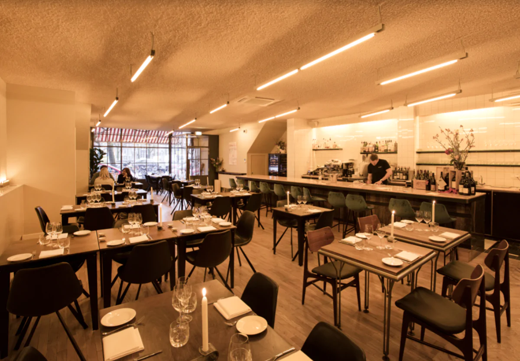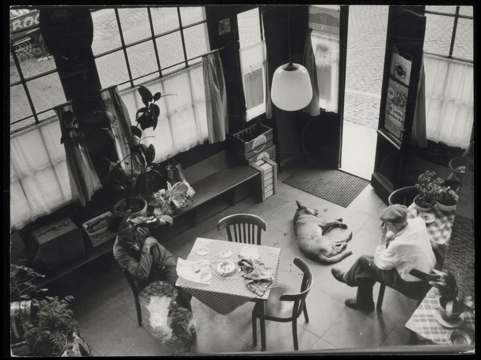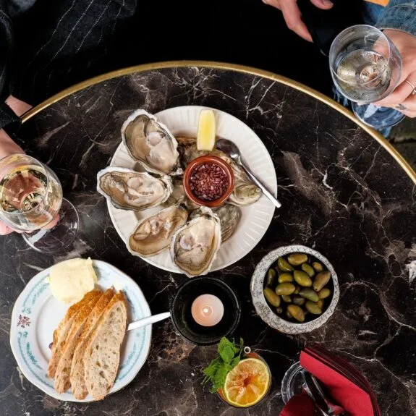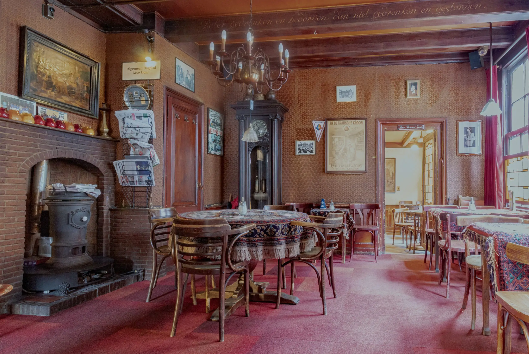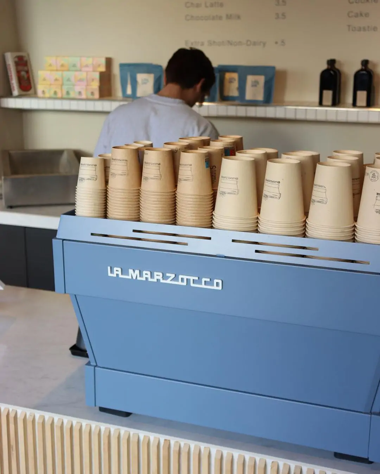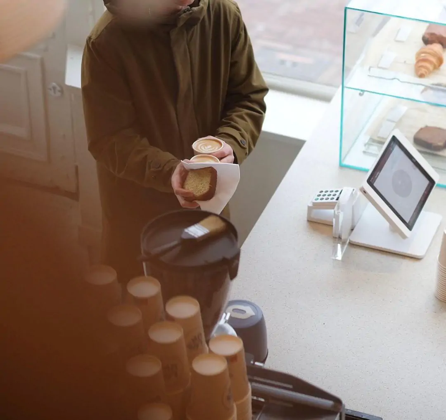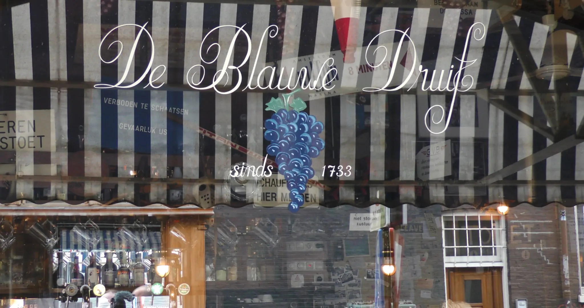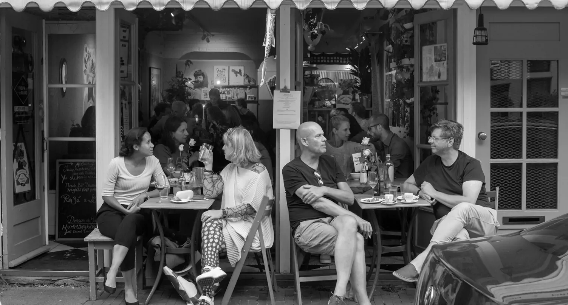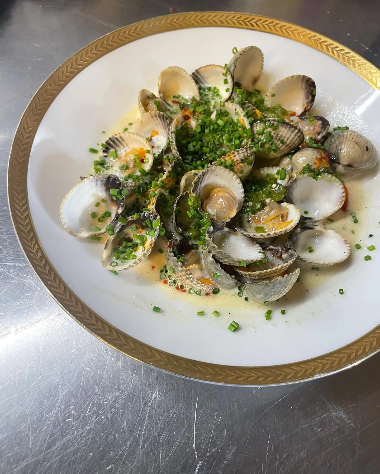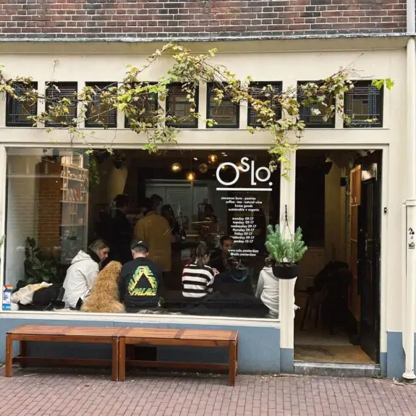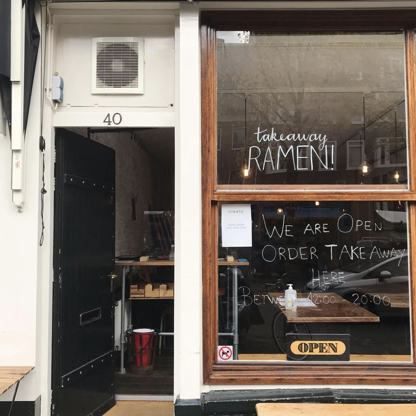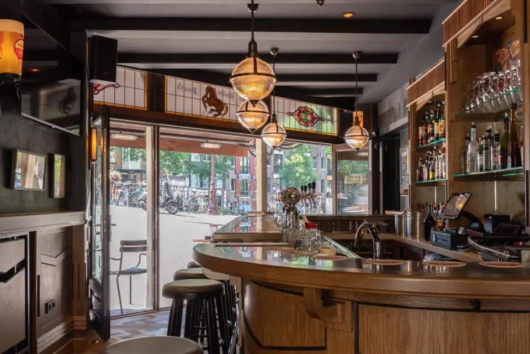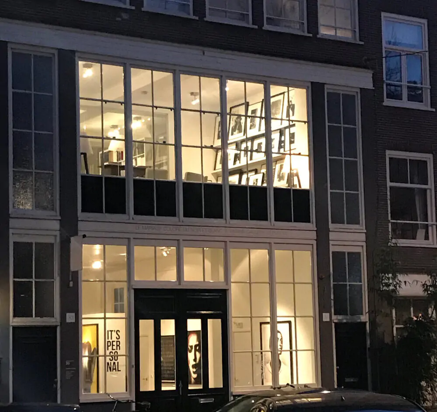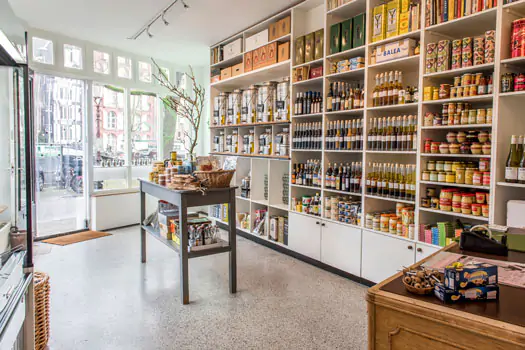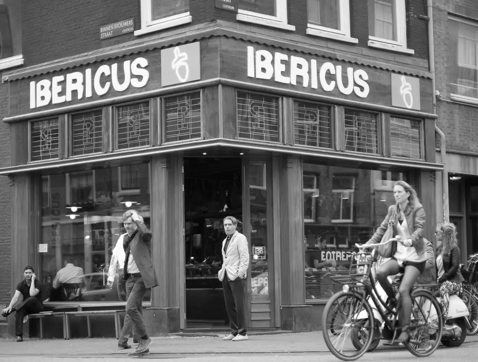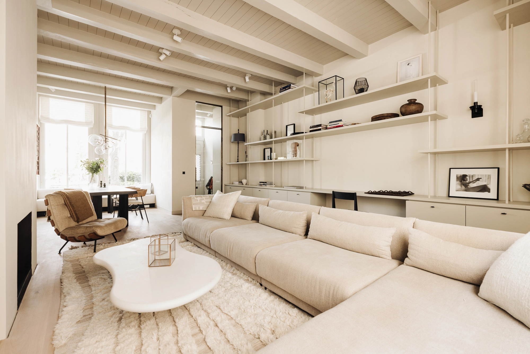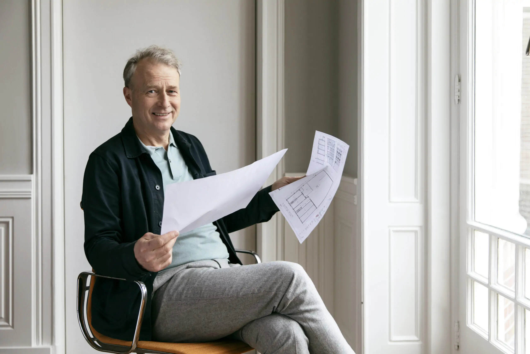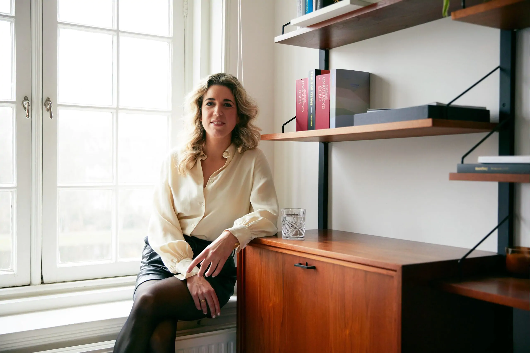One of the most beautiful canal houses on the Prinsengracht.
This house exudes understated luxury that is timeless without compromising its monumental character. The property features a pleasant and surprising layout spanning approximately 313 square meters. Its location opposite the Noordermarkt, coupled with a backyard, offers freedom and stunning vistas. The Noorderkerk, visible from the house, provides daily enjoyment.
As a national monument, the building comprises a large front house and a smaller rear house, complemented by a charming and sunny garden. Following extensive renovations led by both Allard Architecture and Anne Claus Interiors in 2022, the authentic character of the canal house has been preserved, harmonizing with a beautifully serene color palette applied to the furnishings and finishes.
This home boasts a perfect layout with a total of 10 rooms, a double entrance, and a delightful, tranquil backyard spanning approximately 61 square meters, ensuring ample privacy. Currently inhabited by a family with two children, the house offers a fantastic living space, with the residents specifically drawn to its location opposite the Noordermarkt, having transformed an old building into their dream home. The tranquility at the rear, the atmosphere within the house, and the views at the front complete the picture.
Only because they are moving abroad is reason to bid farewell and pass on their dream home to new owners.
What the residents will miss
Everything about this house is perfect. It's an old stately building with a history. It was completely dilapidated when we bought it and has been fully restored while maintaining its integrity. The layout is very pleasant, it's a bright house, the size of the rooms, the natural light. The house has many luxury features, such as air conditioning in all bedrooms. It's also a particularly practical house. But what makes the house particularly special is that it exudes a serene calmness through its use of materials and colors. Everything has been chosen with great care.
Specifics
• Freehold property
• Living area: approx. 313 m² (NEN 2580)
• Sunny private garden of approx. 61 m² landscaped by a professional architect
• Entire canal house with its own rear house and views over the Noordermarkt
• Rooftop terrace of 7 m² and a beautiful light well
• Custom-made fittings including built-in closets, ample storage space, and lighting plan
• Fireplace
• National monument dating back to 1864
• The house has a completely new foundation, underfloor heating throughout, and is highly insulated.
While this information has been compiled with care, we do not accept any liability for any incompleteness, inaccuracy, or otherwise, or the consequences thereof. All dimensions and surface areas provided are indicative only. The Measurement Instruction is based on the NEN2580 standard and is intended to provide a more consistent way of measuring to give an indication of the usable area. The Measurement Instruction does not fully exclude differences in measurement outcomes due to, for example, differences in interpretation, rounding, or limitations in the performance of the measurement.

The Monumental Contemporary No. 9
We were invited for a second opinion and were already prepared to visit a beautiful canal house. We were warmly and enthusiastically welcomed by the owners and their children. That aura was immediately part of the house. At a glance, it was clear that taste and quality came together here. The entrance/hallway and the finishing touches made this evident. Furthermore, there was confirmation in the living room, where we were welcomed at the end of the day with the fireplace on. From the living room, we were drawn to the window to enjoy the view of the Noordermarkt. We then received a tour of the entire house and were continually surprised by the details, the rooms, and the overall pleasant atmosphere. We see many beautiful houses and view them through the eyes of buyers who know exactly what they do or do not like. We had previously seen the positive reactions to Anne Claus’s style and signature. Knowing this, along with the qualities of this beautiful canal house and its location, confirmed to us that we wanted to assist the owners in the sale. The Monumental Contemporary No. 9 is one of those elegant homes that seamlessly aligns with the target audience of Broersma Wonen.
Kees Kemp | Real Estate Agent Broersma Living
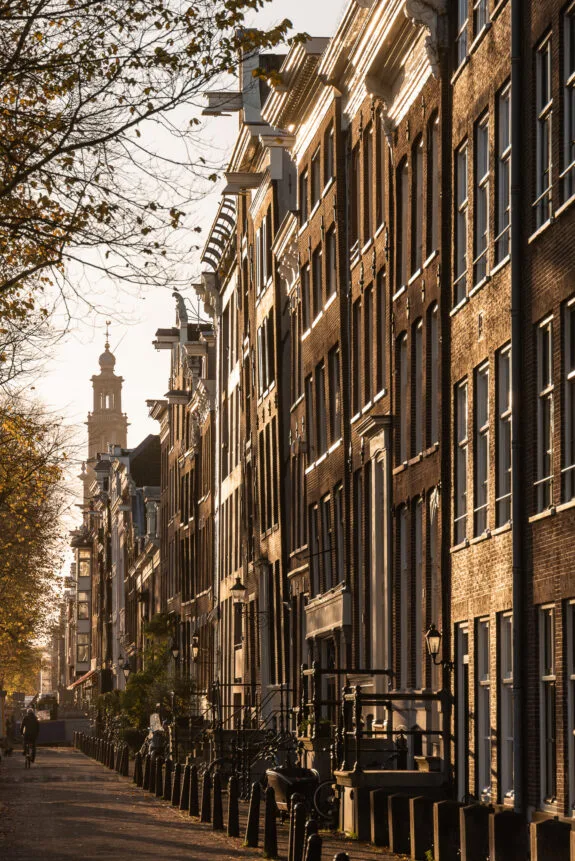
Designvision
National monument from 1640. At that time, it was part of the first expansion of Amsterdam and the beginning of the Golden Age.
Trade, and thus prosperity and art, made it possible for the city to grow and flourish. The affluent bourgeoisie wanted to live on the new canals. These new canals offered more light and space than the old center. The buildings were constructed in brick for residential, commercial, and storage purposes.
Prinsengracht 9 is known under Monument Number 424. The house was recently inhabited by two households and has now been converted back into a family home.
The facade is painted black in oil, with large windows and a XIX straight roofline. The roof extends above with a dormer and a beautiful hoisting beam.
Allard Architecture designed the restoration and renovation with the aim of creating space, structure, and light. More unity and connection have been brought between the front and rear houses. The staircase has become the connecting factor, with quality in materials and detailing. Additionally, space has been created by adding extra dormers and removing a floor, allowing the main bedroom to have a view of the old beams and structural elements.
Anne Claus Interior has contributed to the vision and input in color schemes, finishes, and detailing. With this, she has created a timeless home that is serene and offers understated luxury. The quality of beautiful details and materials ensures that the house will remain timeless and retain its value in the future.




Living and the city garden
The house has two entrances, each accessible via a few steps from the street. The main entrance on the platform leads to a spacious hall with a beautifully finished tile floor and a built-in closet.
Monumental Contemporary No. 9 is historical and timeless at the same time. It exudes understated luxury in a tasteful manner that allows residents to enjoy the light, the view, and the refined details on a daily basis. The canal house has been carefully renovated, offering all modern comforts and conveniences. The serene atmosphere consistently maintained throughout the property is of high quality. Luxury is also evident in the custom-made cabinets by Van Venrooij Interieurbouw and the beautiful lighting.
Main floor
On the main floor of the house, there is a hall that leads to the beautiful and bright living room with beamed ceilings and a ceiling height of over 3 meters. The sitting room at the front offers a fantastic view of the canal through the two large windows. In the middle of the sitting room is a fireplace with a truly beautiful mantelpiece. There are also windows to the light well, ensuring pleasant light in the room at all times. The staircase is centrally located between the front and rear houses and also has windows to the light well. It serves as the connection to all floors and between the front and rear houses. The staircase and railings are beautifully detailed with oak wood. The light well adds extra spaciousness and allows additional daylight to enter. The kitchen is conveniently located in the rear house overlooking the garden. It’s a delightful and cozy space with a well-thought-out layout and executed with very fine materials. Consistent in the applied colors and complete with all built-in appliances. Thanks to a clever window adjustment, one can access the garden from the kitchen via a platform and enjoy the sun here. The inner garden is a place of tranquility, sheltered in a historical and green setting.
Basement
A fully-fledged extra floor. With a new foundation and cellar dug out to an impressive height of 2.31 meters. The basement has its own entrance and is multifunctional. The entrance is separated by a glass facade with finely detailed steel profiles. This space is also very convenient for a bike, sports equipment, or entering with the dog after a walk. There is a kitchenette with a sink. The room adjacent to the entrance is currently used as a home cinema room with a double built-in lounge sofa. Again, tastefully executed. Between the front and rear houses is an old brick arch, this space is used as a wine cellar and has many built-in cabinets. In the rear house, there is a spacious room adjacent to the garden with access to it. The room is currently used as a children’s playroom. The entire basement can also be used for other purposes; it lends itself to a home office situation or as guest accommodation.
The city garden
The garden is wonderfully sheltered and fully embodies the concept of a city garden with a brick wall. The garden is sunny and accessible from both the kitchen and the basement. It is approximately 58 m² in size. Consideration has been given to sunlight and privacy in its design.


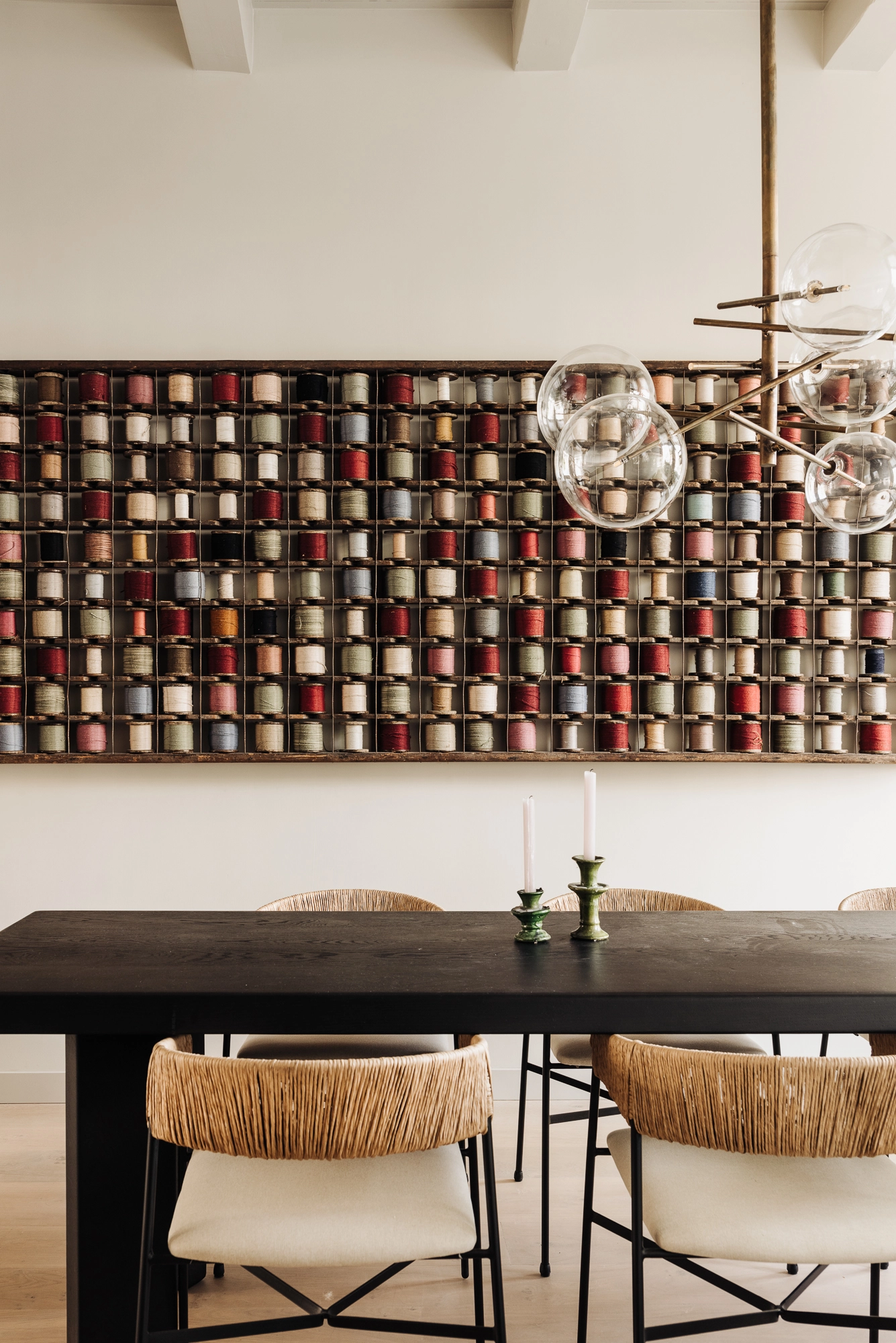




First floor
This entire floor is dedicated to the owner’s suite, where sleeping, bathing, dressing, and a workspace seamlessly blend together. The spacious bedroom is quietly situated in the rear house and boasts an impressive ceiling height of approximately 5 meters, even at the expense of an entire floor. Bathing offers a luxurious wellness experience thanks to the beautiful detailing, faucets, wall, and floor finishes. This space is directly connected to a dream of a walk-in closet with plenty of custom-made built-in cabinets. Via the hallway, there is access to a separate toilet. At the front of the floor is a room with three windows, offering a beautiful view of the canal and the Noordermarkt. Currently used as a study, but also suitable as a nursery.
Second floor
This floor houses the second sleeping level, with a spacious bedroom at the rear and a large separate laundry room with plenty of storage space for, among other things, drying and ironing cabinets, and its own sink. There’s another bedroom on the canal side. At the front of the building is the shared bathroom for both bedrooms. Equally tasteful and luxurious, featuring a bathtub, double sink, and walk-in shower. The spacious hallway separates the rooms and provides access to the separate toilet. From this floor, the attic floor of the front house can be reached via the internal staircase.
Third floor
This floor is bright, spacious, and open, with a bedroom at the front offering ample space. There are connections for a potential additional bathroom. Also located here is the technical room of the house. At the rear, there is a large landing that can be used as an additional study area or playroom. Here, there is also access to a rooftop terrace of approximately 7 m², where one can enjoy the sun all day long.






Neighborhood guide
The area surrounding Prinsengracht is one of the most historic and vibrant districts of Amsterdam. It’s known for its beautiful canals, old houses, and bustling atmosphere. There’s always something happening here, and plenty of sights to discover.
Prinsengracht is also home to some of Amsterdam’s finest museums, such as the Anne Frank House and the Rijksmuseum. These museums offer a fascinating insight into the city’s history and its role in Dutch art and culture.
In summary, the Prinsengracht neighborhood is one of the most lively, cultural, and historic districts of Amsterdam. Whether you want to admire the architecture, explore art galleries, or visit boutiques, there’s always something to discover and experience here.
Accessibility
The property is located near Brouwersgracht at the beginning of Prinsengracht, making it easily accessible by public transport, bicycle, and on foot. Access via Haarlemmerhouttuinen and Westerdoksdijk / De Ruijterkade (S100) makes the ring road surprisingly easy to reach by car. Public transport, including the nearest tram stop, is just a few minutes’ walk away. Central Station, with metro and international train connections, is also within walking distance. Additionally, there are several bike paths and bike parking facilities nearby for safe bicycle storage.
Parking
It is possible to apply for a parking permit. The permit area is Centrum-2c, and with this parking permit, parking is allowed in Centrum-2. Currently, the estimated waiting time is 21 months. (Source: Resident Parking Permit – Municipality of Amsterdam) There are multiple garages in the vicinity where parking spaces are regularly offered for rent. The owners also have a parking garage available for rent or sale within walking distance.
