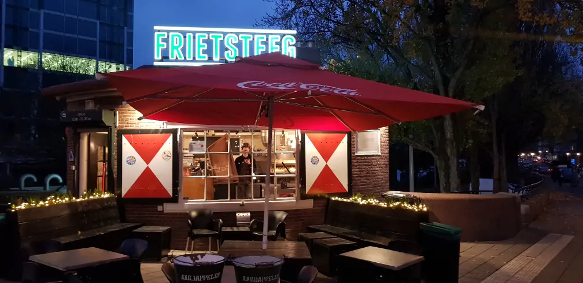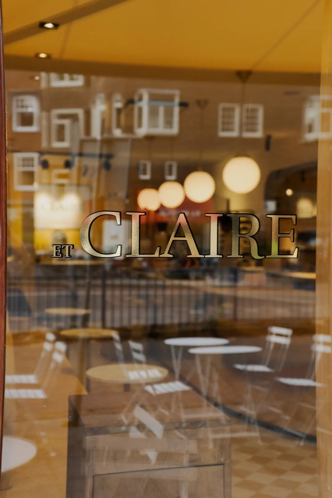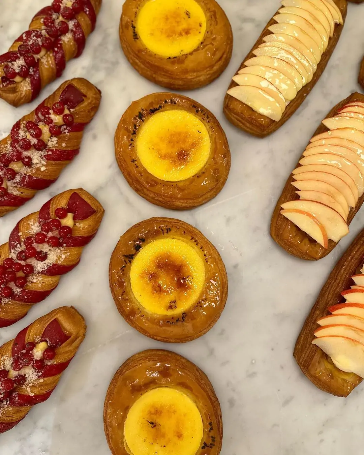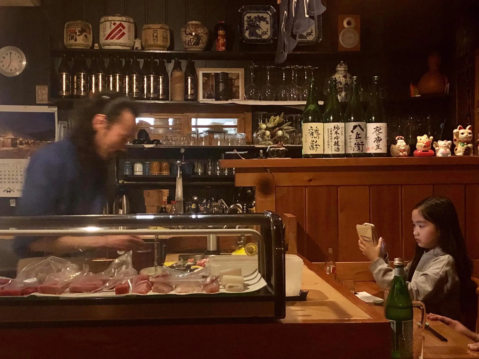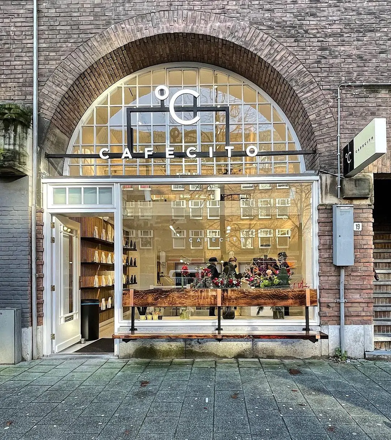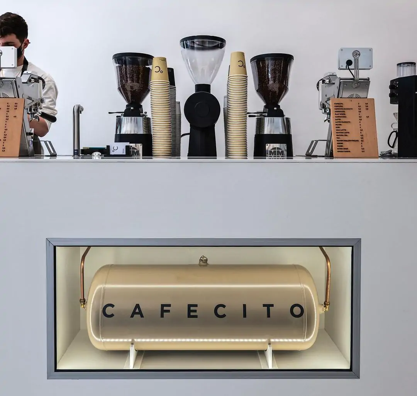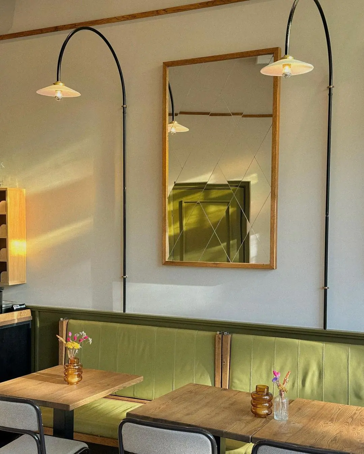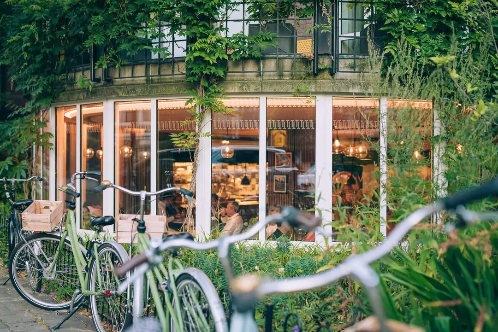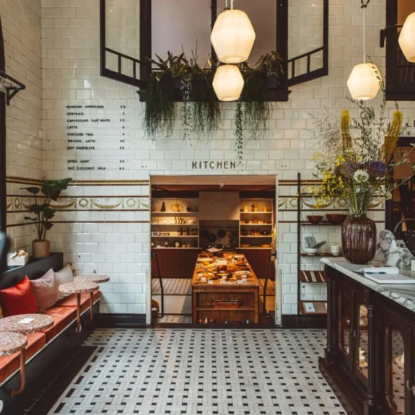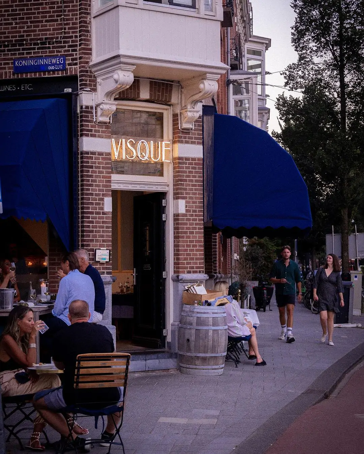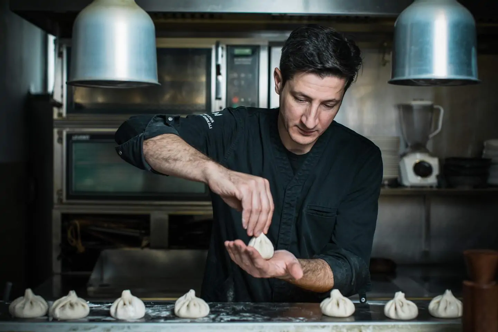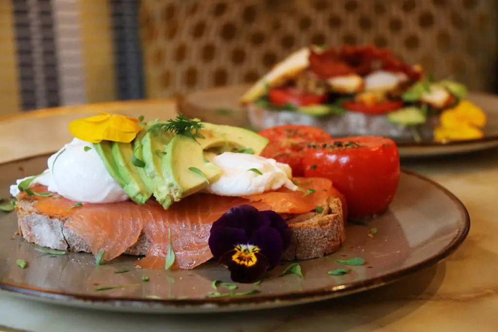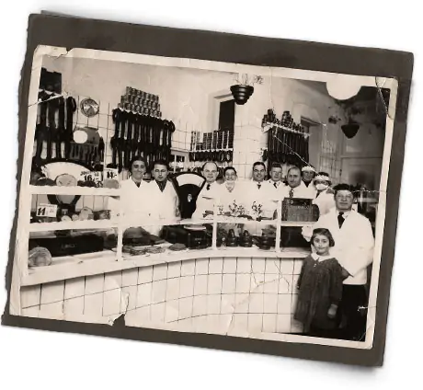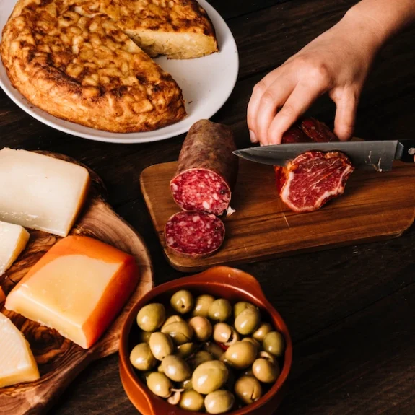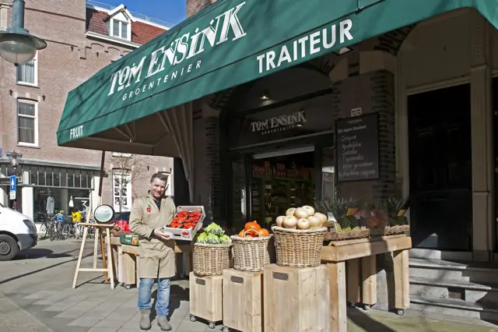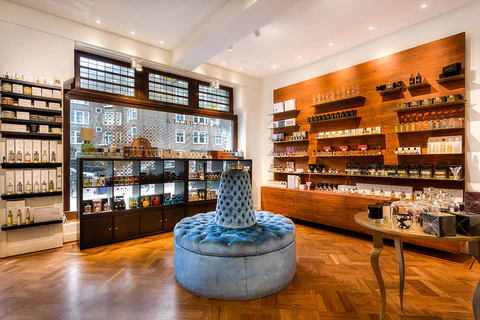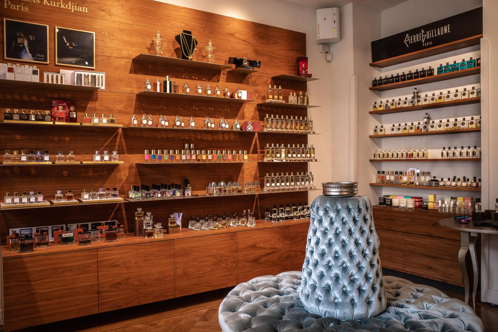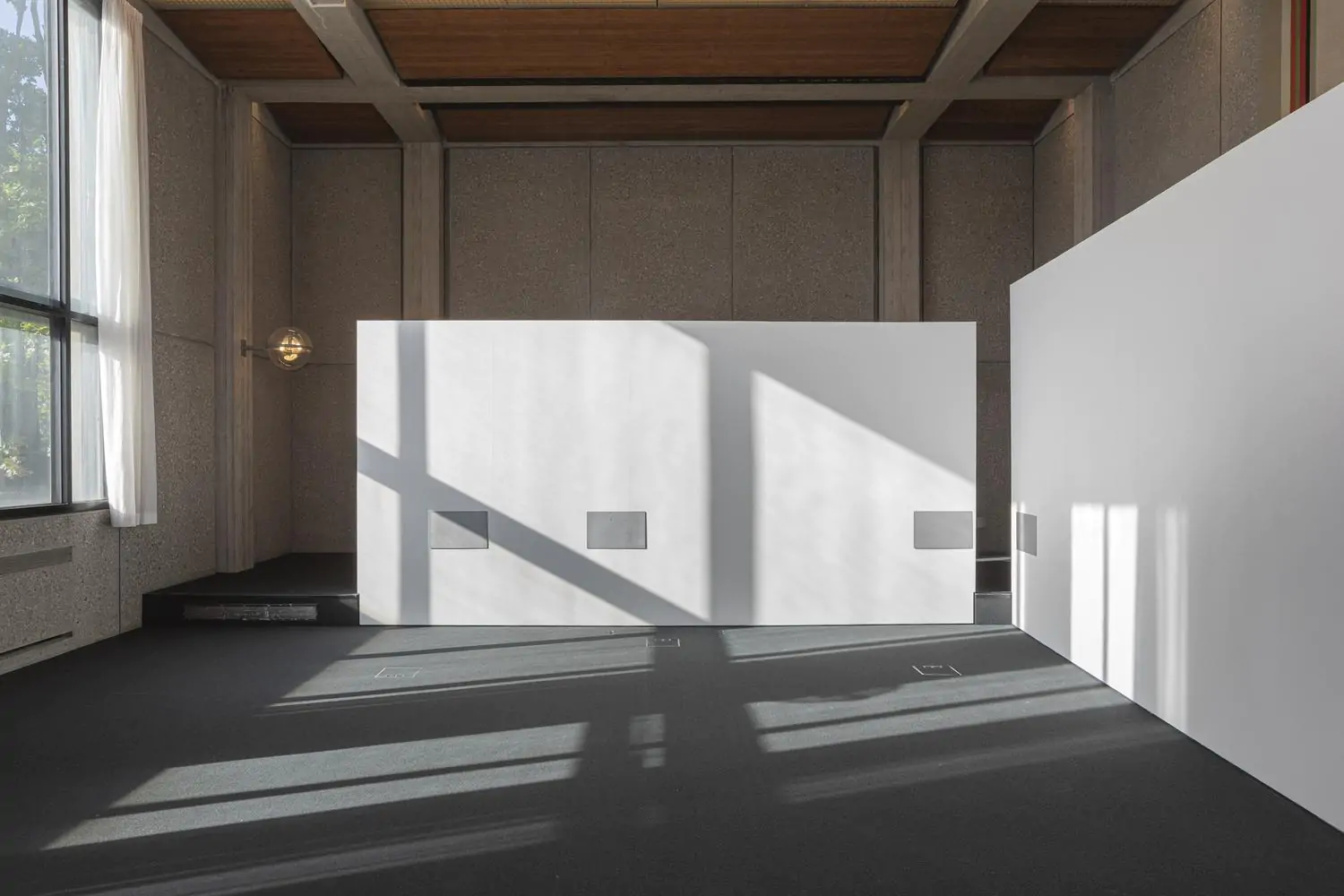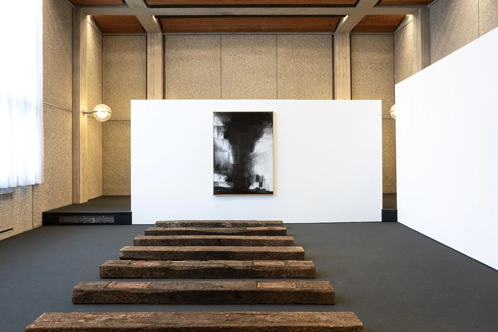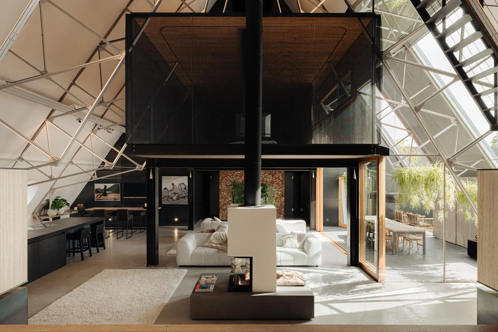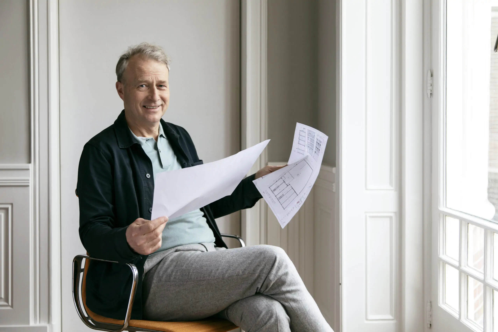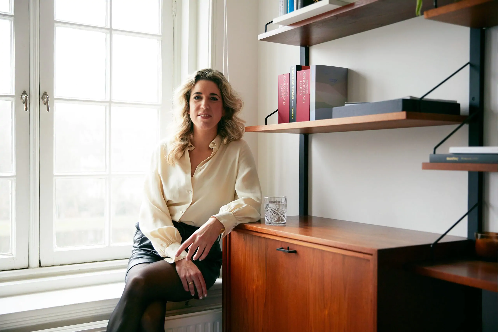This loft apartment, spanning a generous 586 square meters, is nestled within a former church building, masterfully designed by Beckman and Kooi.
A tour
The essence of this residence lies in its exceptional character and the soaring height of the church, most vividly embodied in the heart of the home – the living area. This space seamlessly unfolds into distinct, inviting, and functional zones.
The room exudes both grandeur and intimacy, a result of the central fireplace, varying floor levels, and the integration of an outdoor space, an integral part of this living expanse.
Elevated on a platform, the dining table adds a playful touch, offering not only a splendid view of Raphael Square from the dining area but also a captivating line of sight towards the living room.
Designed in 2019 by the renowned Dutch designer Piet Boon, the kitchen epitomizes a harmonious blend of rugged and natural materials alongside premium appliances. Among the highlights are a professional-grade induction cooktop (Bora), an oversized oven, a Quooker faucet providing both hot and sparkling water, a wine climate cabinet, and a dishwasher.
The main bedroom is discreetly enclosed with glass, providing a separate sanctuary within the open space. It offers a vantage point overlooking both the living area and the indoor terrace. The bedroom features air conditioning, and its curtains can be automatically drawn.
The adjacent bathroom emanates a serene ambiance, achieved through the use of various natural materials, a muted color palette, and the beautiful stained glass. It boasts a generous bathtub, a double stainless steel sink unit, a dual walk-in shower, and a toilet.
The staircase within the bathroom leads to a spectacular dressing room. This dressing room feels like a private boutique, with clothing on display, divided into his and hers sections by a bridge.
Two other bedrooms are generously proportioned and adjoin the living and bathroom. The bedroom adjacent to the indoor terrace can easily be transformed into two spacious bedrooms, as depicted in the alternative floor plan. Additionally, there is a second bathroom with a shower, double sink, and a separate guest toilet.
The expansive outdoor space, approximately 37 square meters in size, seamlessly connects to the living area and serves as an extension of your living experience. The indoor terrace faces west, and its electric skylights can be opened to blur the boundary between indoor and outdoor spaces.
Elevator option
Extensive research has been conducted regarding the possibility of installing an elevator. This possibility exists and has already been surveyed. The permit has been granted and the current owners have obtained a quote. It's worth noting that the current owners have never felt the need for an elevator, as the staircase is easily navigable, and a goods lift is available for groceries and luggage. Moreover, stair climbing is a healthy pursuit!
What the residents are going to miss
"What we will miss is our un-Dutch, wonderfully spacious home in complete tranquility. As mentioned, it's like a New York loft on our own land. Nothing compares. One of a kind. On summer days, the 7.5-meter high glass facades open up, creating the perfect setting for private sunbathing on the daybed or lingering in the sun on the terrace after a meal. In winter, the warmth and coziness of the fireplace beckon. Comfortable seating elements are moved towards the wood-burning fireplace on the heated concrete floor, creating a space for relaxation, reading, or enjoying a nice glass of wine with friends."
The neighborhood
The neighborhood has taken on a youthful and dynamic character thanks to the numerous shops, coffee bars, lunch spots, and restaurants on Beethovenstraat and Olympiaplein. The Beethovenstraat also offers a high-quality selection of bakeries, fishmongers, butchers, patisseries, and wine specialty shops. On Olympiaplein, you'll find Le Fournil bakery, Fromagerie L'Amuse cheese shop, and recently added Coffee District. Just five minutes away on Marathonweg, Zikking Butcher is located. On Fridays, the Minervaplein hosts an organic market with the purest and most honest products. The broad avenues and greenery of Beatrixpark, with its modern sculptures and ancient trees, create a sense of space and are ideal for sports and relaxation. The neighborhood is known for its excellent primary and secondary schools and its favorable location in relation to the Ring road and Amsterdam South station.
Accessibility/parking
The highways A2/A4/A10 are easily accessible. Public transportation is within walking or cycling distance. Tram 24 or bus N84 has a stop at Minervaplein, just a few minutes away on foot. Amsterdam South station is a 5-minute bike ride away, providing quick access to Schiphol Airport.
Parking is available via a permit system, and according to information from the Municipality of Amsterdam, there is currently no waiting list in this area. Two permits can be requested in this district. Source: Municipality of Amsterdam – May 2023. Parking spaces in a garage are regularly available for purchase or rent, either in Gerrit van der Veenstraat or on Minervalaan.
Key features
• Living area of approximately 586 m²
• West-facing rooftop terrace of approximately 38 m²
• Freehold property
• Energy label C
• Foundation: Fugro conducted an investigation in January 2022 as part of the requirements for a building splitting permit. The foundation met the stipulated standards.
• An investigation was conducted for contaminated soil near the elevator; no contamination was found here
• Goods elevator + permit passenger elevator
• Service costs TBA
• Renovation years 1997 and 2019
• Fireplace
• Air conditioning in the main bedroom
• Electric roof panels for the terrace
• Possibility for a fourth bedroom
• Listed cityscape protection
• Projectnotary van den Eerenbeemt

The Amsterdam Loft
Overwhelming and Spectacular… Living in Higher Realms. As a real estate agent, you have the privilege of viewing various homes from the inside. From small to large, from old to super modern. Only very occasionally do you come across a place where you truly want to pause and let the unique space sink in.
In this case, the surprise was immense; a space where something happens in all dimensions, where special materials are used, and where the light enters in the most beautiful ways. We are still impressed every time we step inside.
A loft in a former church already captures the imagination of many. At the time of purchase, we were already involved as advisors with this property and have known the owners for a long time. Even then, it was already a remarkable building from the 1930s. The current owner, together with his architect, George Witteveen, designed a loft at a height, making conceptual choices to fit space and functionality into the large volumes.
Downstairs, an office has been created, and upstairs, with its own entrance, this loft. A special balance has been created between height (ridge height of 12.70 m), history, design, functionality, and warmth. The rafters of the roof have been made visible, and the steel structure unmistakably forms part of the overall experience. This is evident in the walkway and bedroom, which float at a height of approximately 6 meters in the space. The rafters are partly illuminated, adding an extra dimension.
Along the way, the areas that needed improvement have also been addressed, making the overall concept now perfectly balanced. The current owners have lived here with their family for more than 25 years. Film evenings have been organized with the projector aimed at the high white wall, and Christmas parties celebrated with trees hanging upside down from the rafters. It’s a space for entertaining and also a space where one feels together and not lost.
It is a privilege to live like this and a privilege for us to search for the new owner. This property is unique and genuinely one of a kind.
Judith de Jong & Kees Kemp | Real Estate Agents at Broersma Wonen

De geschiedenis
Het appartement is gevestigd in het voormalige kerkgebouw, ontworpen door de architecten Beckman en Kooi. Het maakt deel uit van de door Berlage ontworpen stadsuitbreiding, de Beethovenbuurt, en vertoont de kenmerken van de Amsterdamse School-stijl die destijds veelvuldig werd toegepast door architecten. De kerk diende als centraal punt van een plein omringd door gezinswoningen.
De vorm, het materiaalgebruik en de details zijn typerend voor de Amsterdamse School. De prachtige glas-in-loodramen aan de voor- en achterzijde zijn ontworpen door de veelzijdige kunstenaar Kees Kuiler. De ingetogen uitstraling van het gebouw is te wijten aan het feit dat het oorspronkelijk als gereformeerde kerk werd gebouwd.
De kerk werd in 1928 in gebruik genomen, waarna de omliggende woningen in dezelfde stijl werden gebouwd. Het gebouw bevindt zich op een afgeschermd plein met bomen en een grasveld. Opmerkelijk is het dak, dat zonder opvallende dakgoot op de muren rust, en de onversierde zijmuren met grote, verticale, stalen kozijnen die de hoogte accentueren. Het gebouw was voor die tijd eigenlijk heel modern, met uitzondering van enkele strakke versieringen bij de entree. Het torentje van de kerk doet denken aan dat op Huize Lydia aan het Roelof Hartplein.
Sinds 1996 is de kerk niet meer in gebruik. In 1998 hebben de huidige eigenaren het pand samen met architect George Witteveen getransformeerd tot een prachtig woonverblijf boven een kantoorruimte, die oorspronkelijk ook van hen was. De kosterswoning aan de Tintorettostraat werd een apart woonhuis.
De transformatie behield de bijzondere ruimtelijkheid van de kerk, met behoud en restauratie van de glas-in-loodramen van Kuiler. George Witteveen zocht in zijn ontwerp met staal en eiken naar aansluiting bij het gebouw. Opvallende elementen zijn de loopbrug en de glazen ‘doos’ die in de ruimte lijkt te zweven, enkel ondersteund door vier stalen kolommen. Een belangrijke ingreep was het inpandige terras dat veel daglicht binnenlaat en kwalitatieve buitenruimte biedt.
Recent hebben de huidige eigenaren duurzaamheidsmaatregelen genomen, zoals extra isolatie, vernieuwing en modernisering van de keuken, en een update van de kleurstelling naar moderne normen.


Through the left front door of the church, one enters a hallway where a storage room and a cupboard can be found. The private staircase, with its wide steps and landings, provides access to the living floor. This staircase has been carefully restored, and beautiful light streams in through the stained glass. Next to the front door is storage space for items such as bicycles, as well as the goods lift. There is also the option to install an elevator, for which more information is available through our office. Installing this elevator would further enhance the comfort of living here.
Living and cooking
The unique character and height of the church are fully expressed in the heart of the home – the living room. This space is naturally divided into several atmospheric and functional areas.
The space is both grand and intimate, partly thanks to the central fireplace, different levels, and the outdoor area that is part of this space. The dining table is on a raised platform, creating a playful effect and offering a beautiful view over Raphaelplein from the dining area, as well as a nice sightline towards the living room.
Adjacent to the platform area, a spacious workspace has been created under the roof, shielded by a partition. This is a great place to work or pursue hobbies, out of sight from the rest of the space.
There is a ‘double’ seating area created both by the fireplace and the television, which can easily be switched. The seating area is located beneath the ‘box’, creating an intimate setting.
The exclusive kitchen (from 2019), designed by the Dutch designer Piet Boon, is a blend of robust and natural materials and luxury appliances. This includes a professional induction hob (Bora), extra-large oven, a Quooker for both hot and sparkling water, wine climate cabinet, and dishwasher.
The spacious kitchen island contains a bar area, ideal for informal gatherings while cooking or a quick breakfast. The current owners have created an additional dining area right next to the kitchen. As the kitchen is part of the whole, it is an ideal place to entertain and holds a significant place in the residents’ lives.


Sleeping and bathing
The private domain of the master and mistress of the house begins with the bathroom. Here, a serene atmosphere prevails due to the use of various natural materials, a modest color scheme, and the beautiful light streaming through the stained glass. The bathroom features a spacious bathtub, double stainless steel vanity unit, double walk-in shower, and toilet.
The staircase in the bathroom leads to an incredibly beautiful dressing room, which feels like a private boutique. Here, clothing hangs and lies in full view, reminiscent of a boutique, with the space divided into his and hers by means of a bridge. The materials used and the (LED) lighting complete the experience; a dream of many fashionistas.
Adjacent to the dressing room is the bedroom, separated from the rest of the surroundings by glass, providing a view of the living area and the indoor terrace. The bedroom resembles a cinematic glass “box” within an otherwise open space.
The bedroom is equipped with air conditioning, and the curtains can be automatically closed.
The two remaining bedrooms are spacious and adjacent to the living area and bathroom. The bedroom next to the indoor terrace can easily be converted into two good-sized bedrooms – see alternative floor plan. Of course, a second bathroom is available with a shower, double sink, and a separate (guest) toilet.

What the residents will miss
When the church building came on the market in 1997, we knew immediately: this will be our NY loft in Amsterdam South. The plan was to create a new living space of 400 m2 at a height of 10 meters in the 1930s building, with two additional floors above, each of 100 m2 for the master bedroom and a technical room for climate control and a lifting system. We envisioned a spacious indoor terrace with tall glass (sliding) doors that could be opened and closed. Under the inspiring creative and constructive leadership of the Amsterdam architect George Witteveen, our dream became reality in 1999.
Now, almost 25 years later, we are about to enter a new phase in our lives, more on that later. What we will miss is our un-Dutch, wonderfully spacious house in complete silence. As mentioned: a NY loft on our own land. Nothing compares. One of a kind.
On summer days, the 7.5-meter high glass doors slide up, creating the ideal setting for sunbathing in complete privacy on the daybed or lingering over dinner on the terrace. In winter, we enjoy the warmth and coziness of the fireplace, with seating elements being pushed towards the wood-burning fireplace over the concrete floor with underfloor heating, to relax, read, or enjoy a nice glass of wine with friends.
The leafy canopy of the trees in front of the large round window waves at eye level, turning fresh green in spring and golden yellow in autumn. The seasons enter the home beautifully through the skylights, terrace, and the large round window at the front. Living in this place, in this dimension of length, width, and height, is incomparable. It is a sheltered, serene environment that seems to have nothing to do with the hustle and bustle of daily life.
We will miss the house, with its internal architecture, space, and openness that have an immensely welcoming character. The large kitchen island was the basis for countless dinners and drinks. The podium at the front of the house often served as a dance floor with a fixed disco ball under the walkway at a height of 10 meters.
We will miss the master bedroom, where you wake up to the birds in summer. We will miss the (twice) 12-meter-long open closet walls, which give you the feeling of a luxury clothing boutique. We will miss the robust base of steel, concrete, wood, and glass dressed with walls of recycled ‘coconut bottoms’ and woven reeds.
But besides missing, we are especially grateful that we have been able to live in a completely self-created world for almost 25 years. The children have left the house. A beautiful farmhouse in Friesland has been prepared with inflatable boats, sandboxes, and swings for a new period in our lives: grandparenthood. For us – preferably – in nature.




