About Sarphatipark 43B, Amsterdam
- € 2.250.000,- Kosten koper
- In overleg
- 9 rooms
- 6 slaapkamers
- 3 badkamers
- Intern: Goed
- Extern: Goed
- Living surface: 297 m²
- Perceeloppervlakte: 160 m²
- Tuinoppervlakte: 46 m²
- Inhoud: 1300 m³
- 1887
- Natuurlijke ventilatie
- Tv kabel
- Aan park
- Aan rustige weg
- In centrum
- Vrij uitzicht
- Betaald parkeren
- Parkeervergunningen
- CV Ketel
- Gaskachels
- Open haard
- Vloerverwarming gedeeltelijk
- CV Ketel
- Gasboiler eigendom
- Woonruimte
- Volle eigendom
- Achtertuin
- Balkon
- Gemeente: Amsterdam
- Sectie: R
- Nummer: 2336
- Grotendeels dubbelglas
- Herenhuis
- Tussenwoning
- Woonhuis
- Beschermd stads of dorpsgezicht
- Monument
- Monumentaal pand
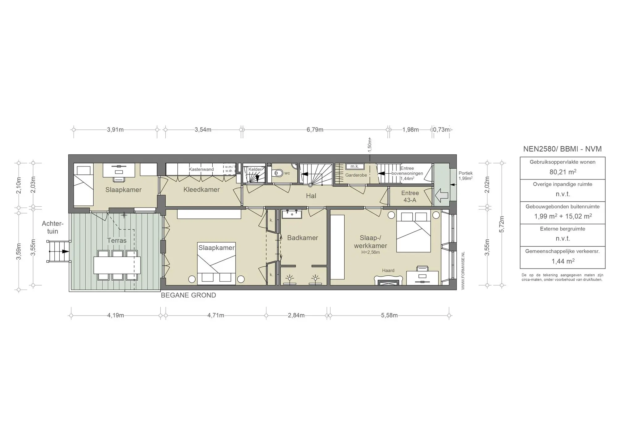
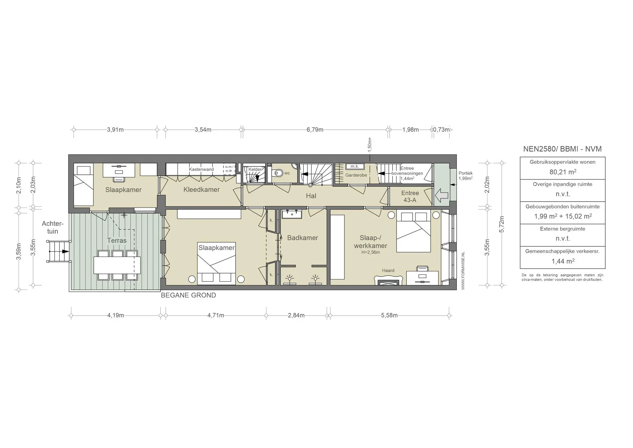
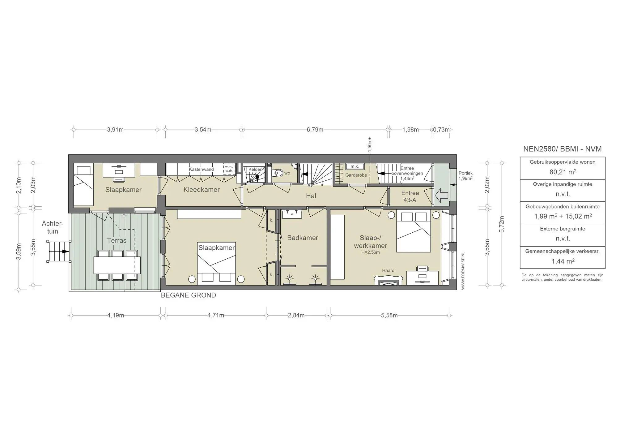
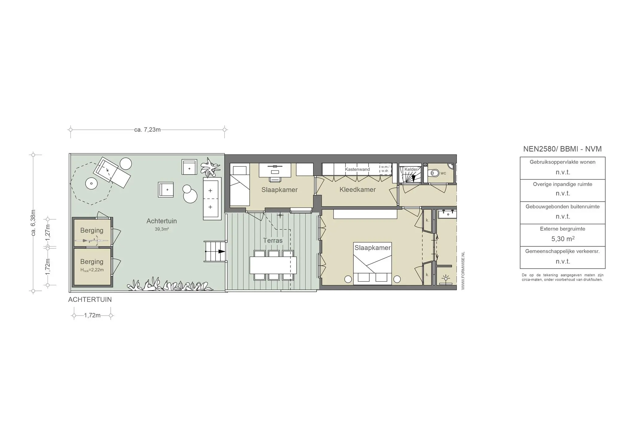
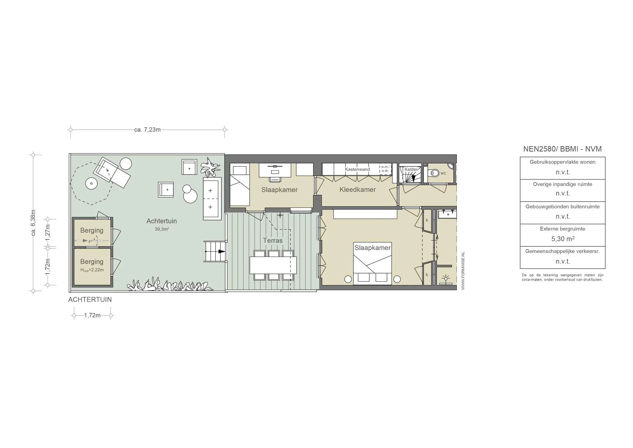
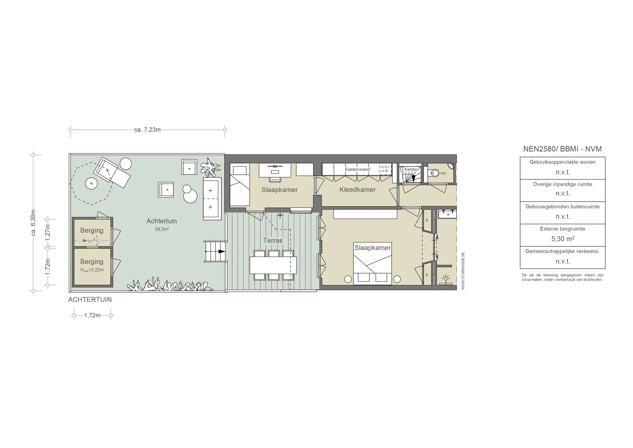
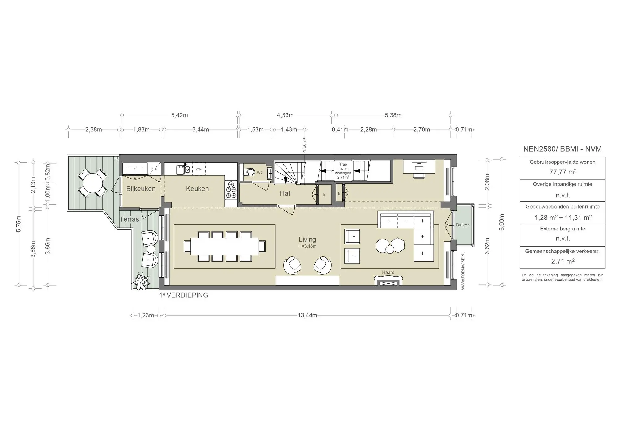
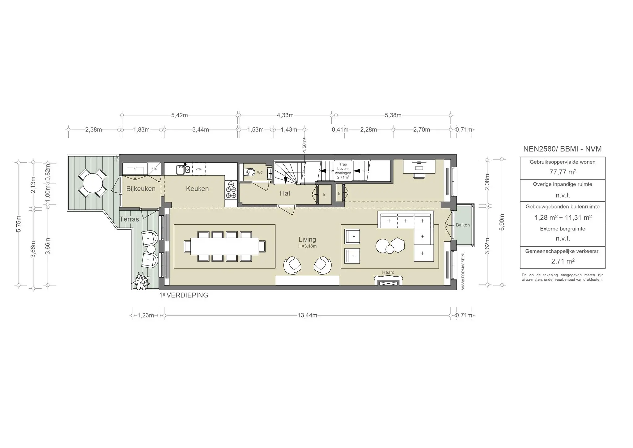
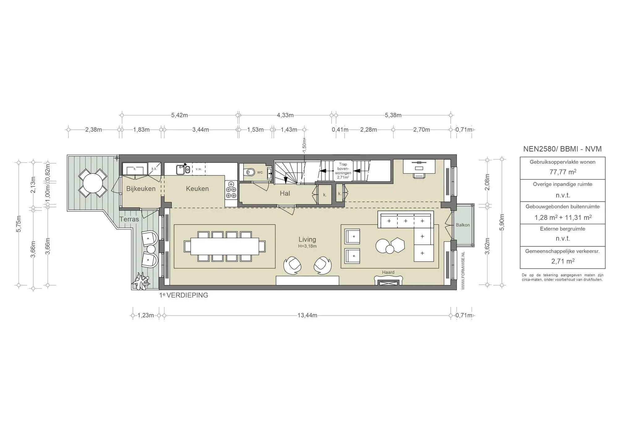
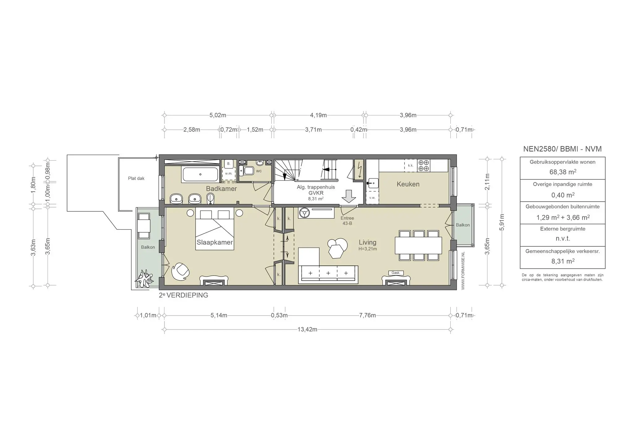
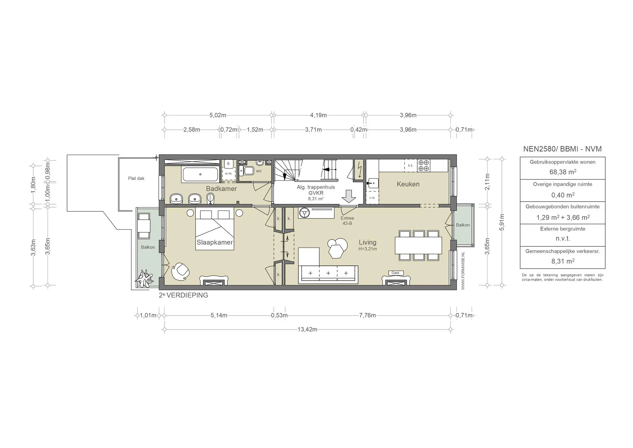
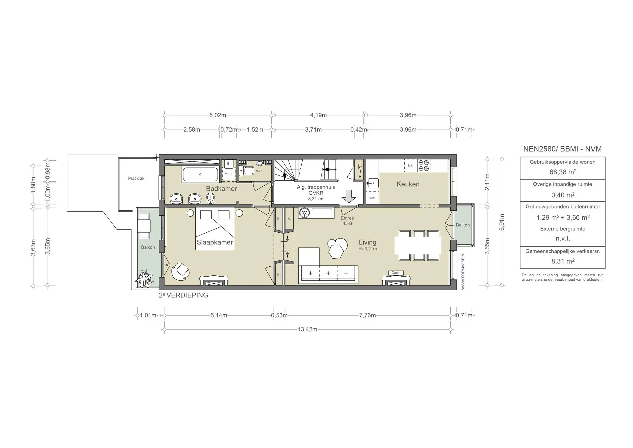
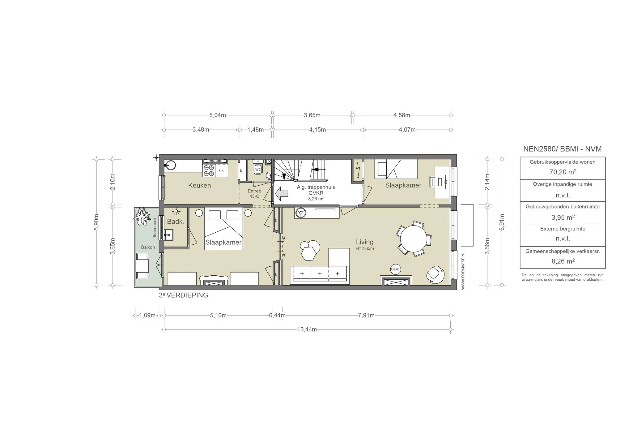
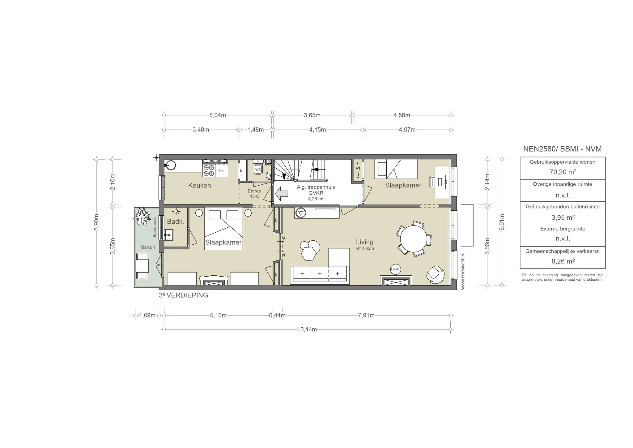
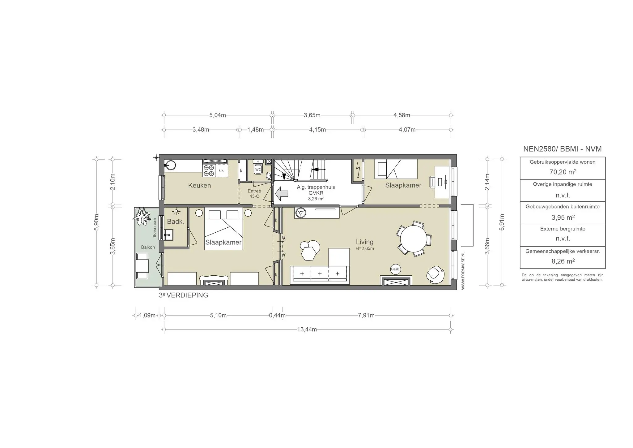
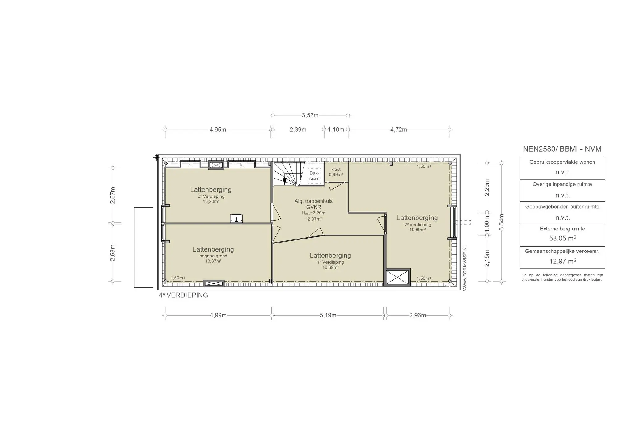
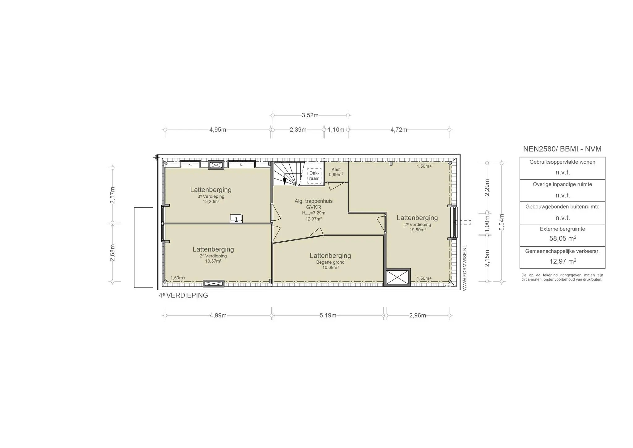
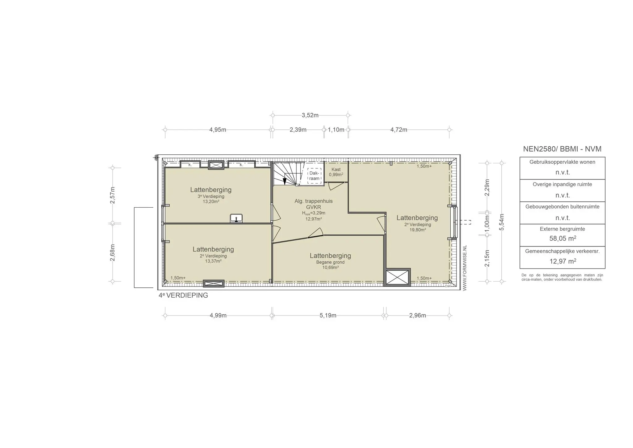
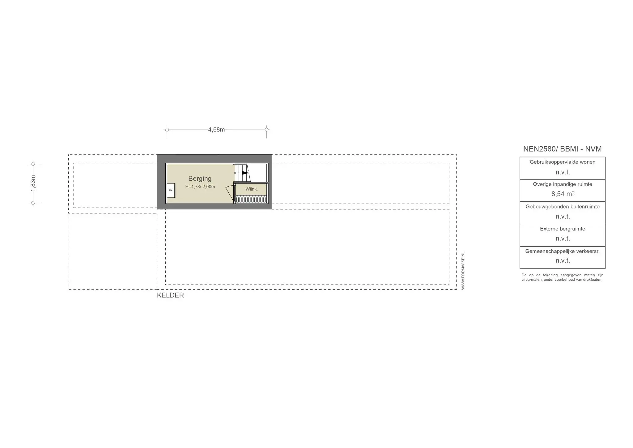
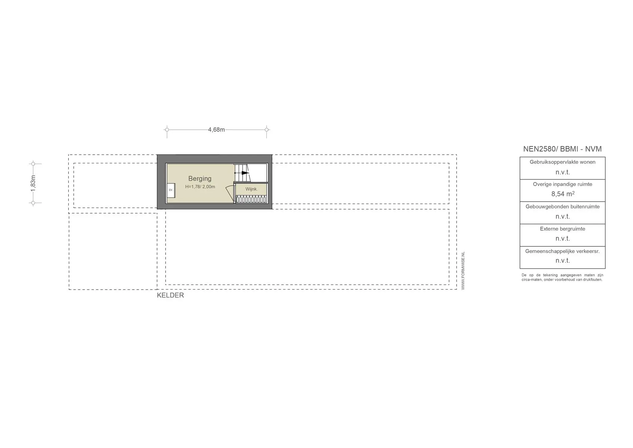
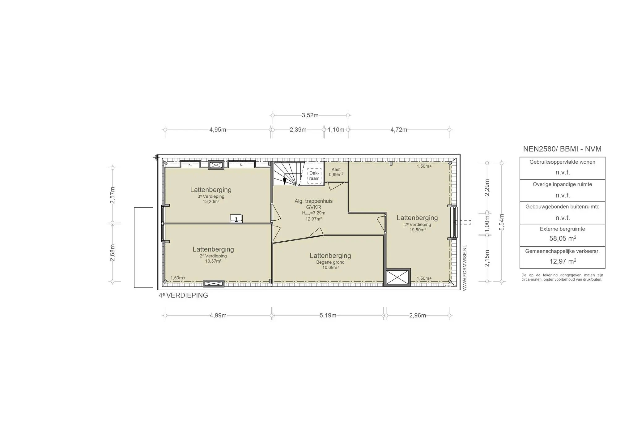
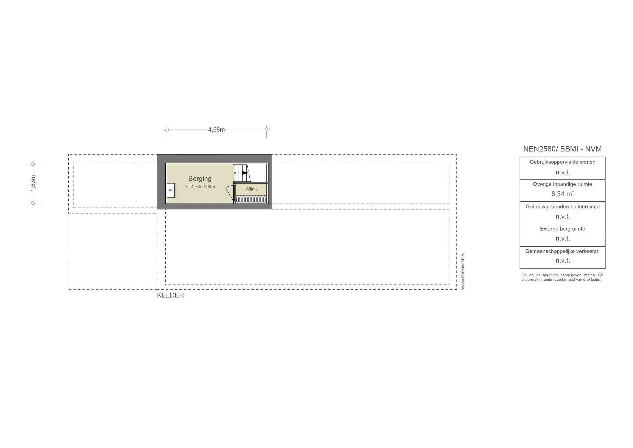
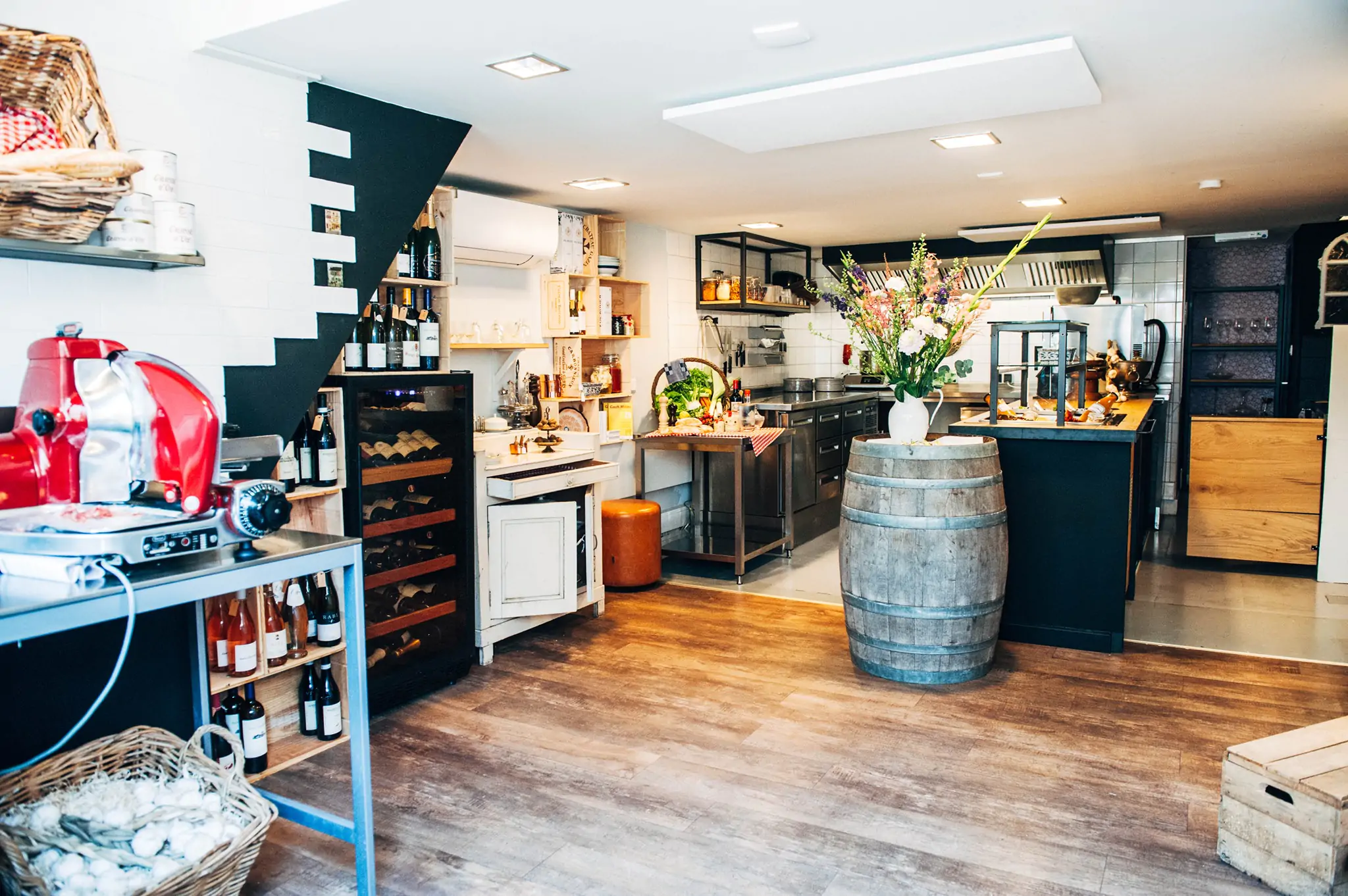
1073 BT Amsterdam
Epicerie de Pijp
Een beetje Frankrijk in Amsterdam. Vanwege het gemis van franse delicatessen, als eigenaresse Merabi naar Frankrijk ging kwam ze terug met tassen vol boodschappen, is deze zaak om de hoek van de Albert Cuyp markt geopend.
Alle producten zijn door de eigenaren zelf uitgezocht en geïmporteerd. Versproducten zoals Le Mi-chèvre Soignon, een kaas gemaakt van geit en koelmelk, maar ook galettes Saint Jacques, crêpes gevuld met coquilles in roomboter-peterseliesaus.
1073 BD Amsterdam
De Albert Cuypmarkt
De Albert Cuypmarkt is van maandag t/m zaterdag geopend van 9:00 tot 18:00 en is met 260 kramen de grootste dagmarkt van Europa. Het gemeentebestuur besloot om in 1905 een vrije markt te vestigen dat vandaag de dag de Albert Cuypmarkt is, vernoemd naar een 17e -eeuwse kunstschilder. Je kan hier je dagelijkse boodschappen doen en terecht voor in het speciaal verse vis, delicatessen en verschillende soorten stoffen. De markt is natuurlijk bekend onder de Amsterdammers, maar ook toeristen weten de markt te vinden om bijvoorbeeld de typische Hollandse lekkernijen als haring en stroopwafel te proeven en opzoek te gaan naar souvenirs. Het is ook een leuke markt om gewoon even af te lopen voor de gezelligheid.
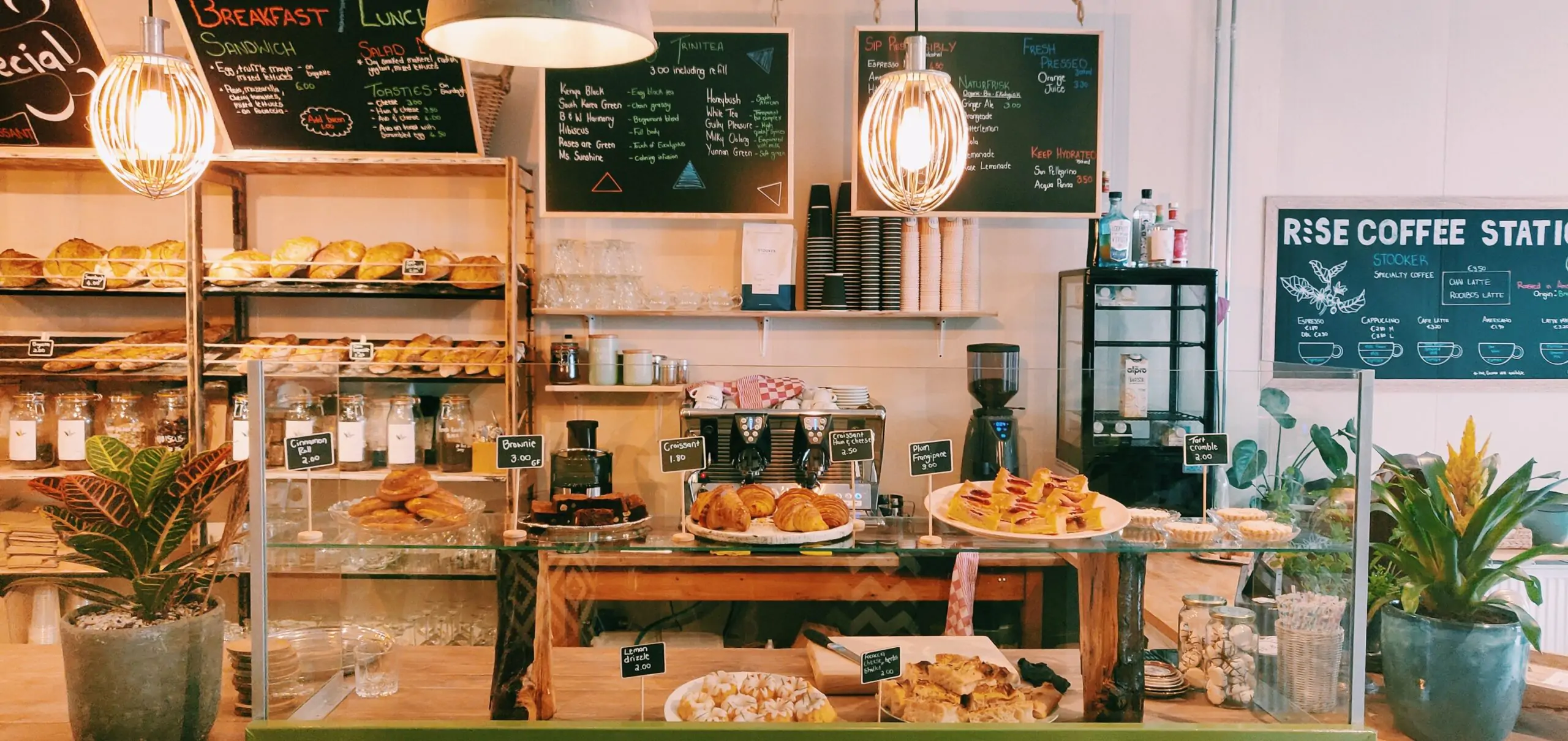
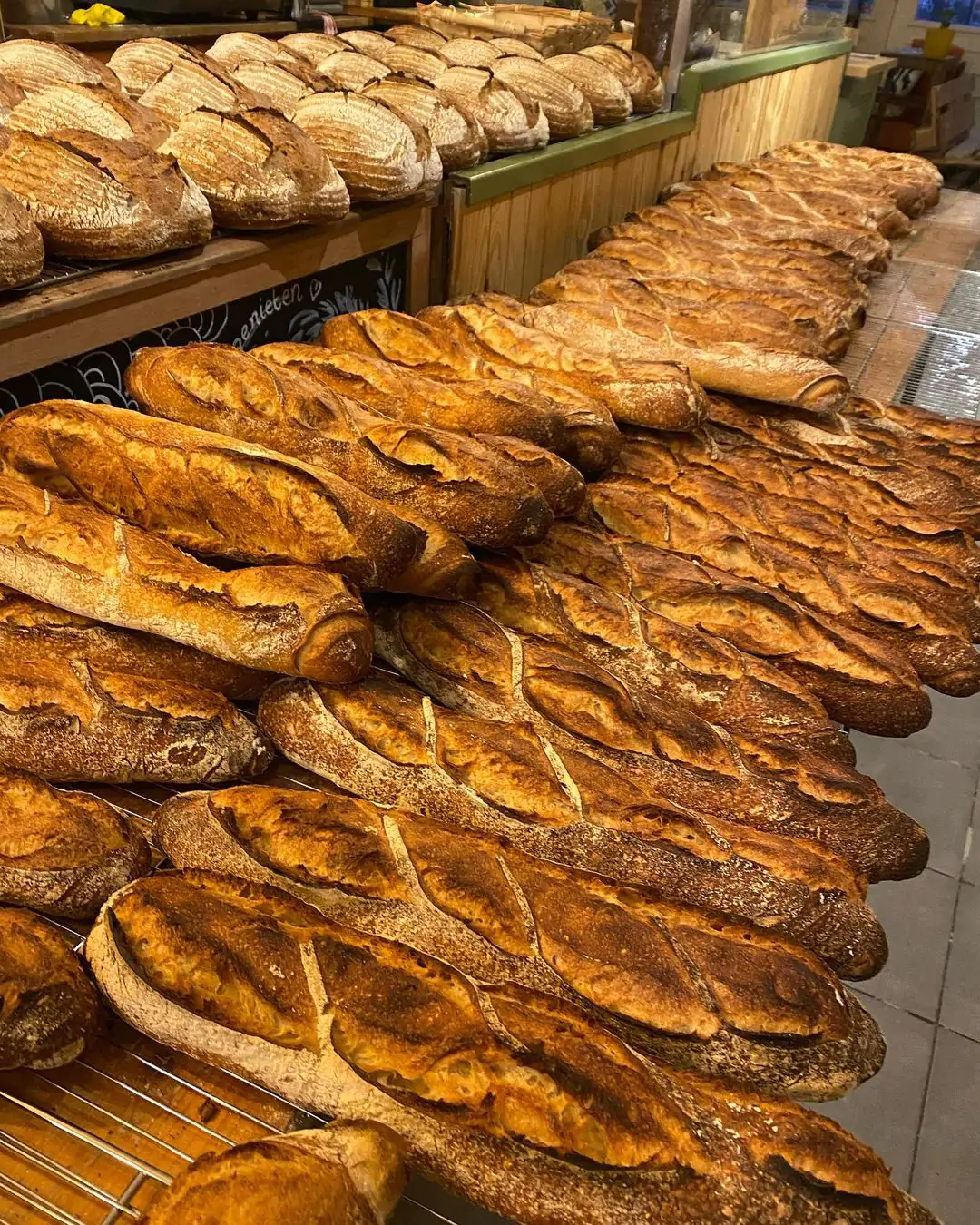




1073 BM Amsterdam
Rise Bakery
De drie eigenaren van Rise Bakery ontmoetten elkaar in Londen waar ze allemaal in de horeca werkten. Door de maatregelen van de pandemie op de horeca besloten ze gezamenlijk hun droom te volgen en naar Amsterdam te komen om een bakkerij te openen. Alle drie hebben ze een eigen specialiteit en dat resulteert in Franse broden, zuurdesem en taartjes. Gelegen aan de Albert Cuypstraat is dit de perfecte plek om een Deens gebakje of een kaneelbroodje te eten voor of na boodschappen op de markt.
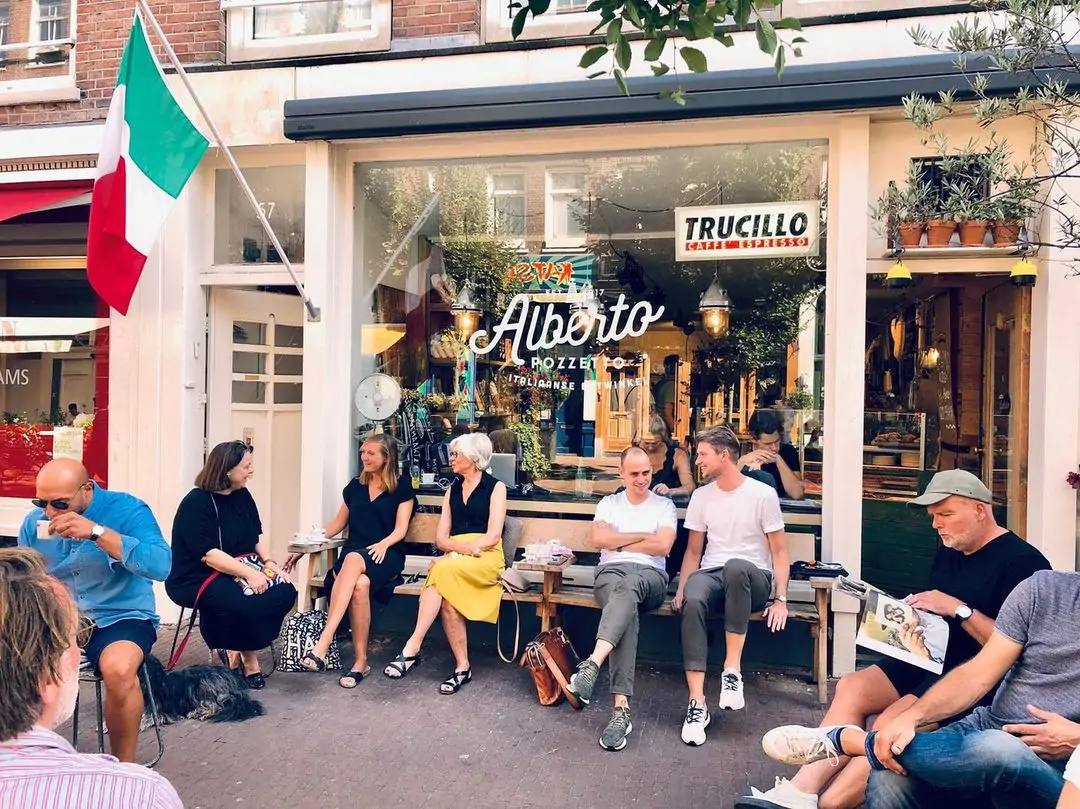
1073 AD Amsterdam
Alberto Pozzetto
Alberto Pozzetto is te vinden in één van de bruisendste zijstraten van de Albert Cuypmarkt in de Pijp in Amsterdam. Bij Alberto Pozzetto kan je terecht voor al je authentieke Italiaanse boodschappen. Koffie, thee, taartjes en vooral de heerlijke broodjes met verse vleeswaren, groenten en kazen zijn een aanrader. Het winkeltje is klein maar fijn, maar je kan ook binnen terecht voor een heerlijke maaltijd. Ook is Alberto een aanrader voor catering. Kortom, mocht je verdwalen op de Albert Cuyp, is Alberto Pozzetto een uitnodigend alternatief.
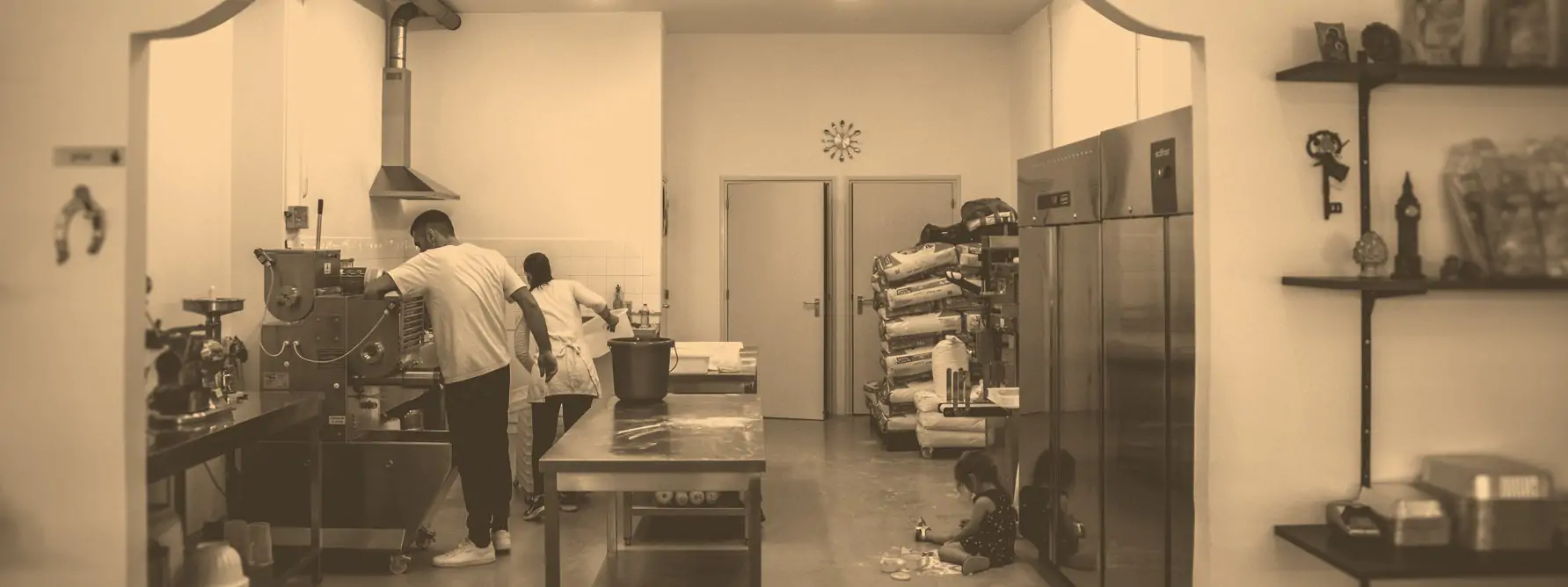
1073 CM Amsterdam
Il Pastificio
Een pastafabriek; zo noemt Il Pastificio zichzelf. Hier maken ze zelf Italiaanse pasta op authentieke wijze. Elke dag zijn ze bezig met het bereiden van verse producten. Het aanbod is groot: van fusilli tot conchiglie tot rigatoni napoletani. Of je nou indruk wil maken tijdens een etentje; of lekker voor jezelf wil koken; met de producten van Il Pastificio wordt elk pastagerecht een succes.
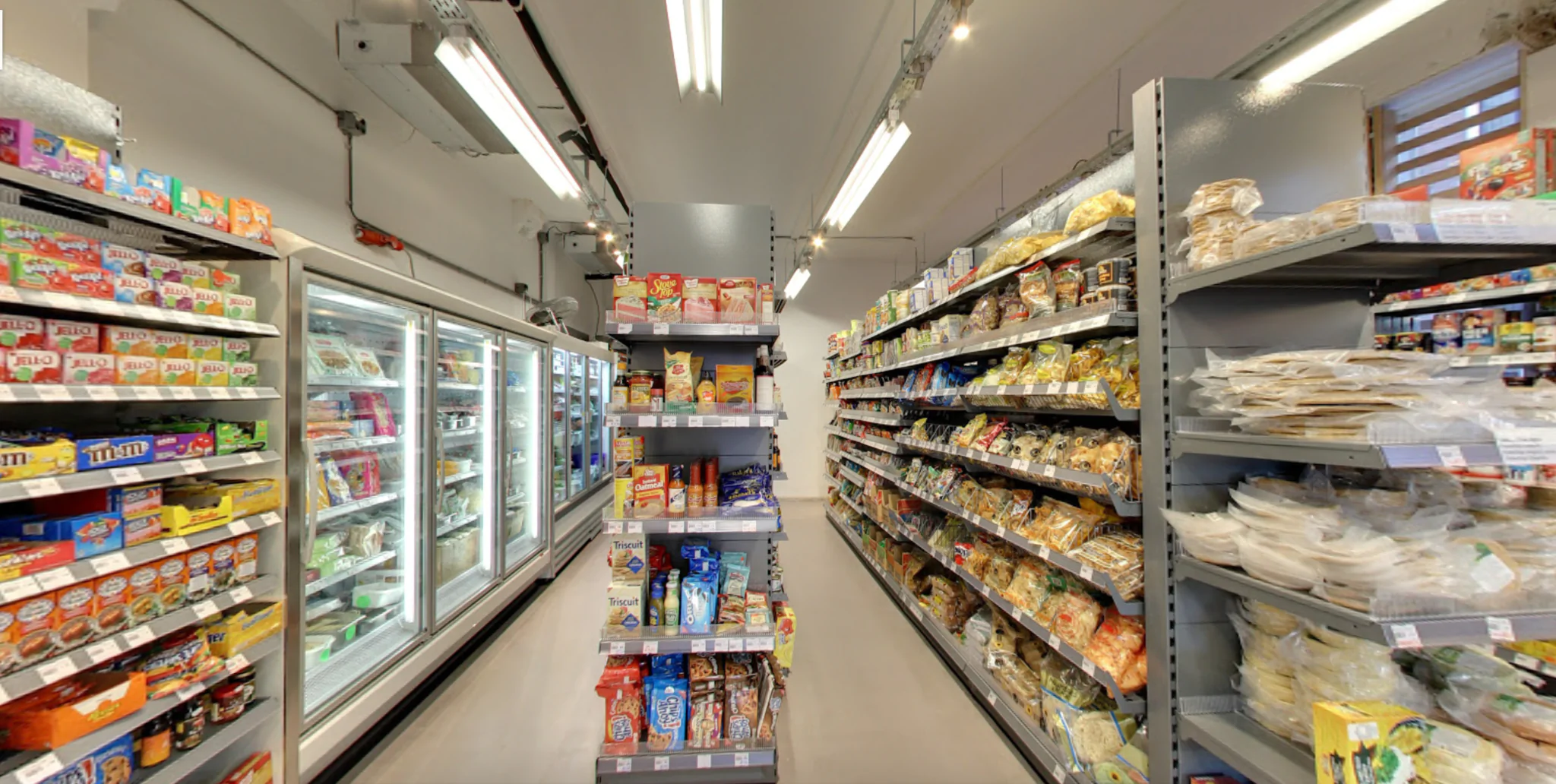
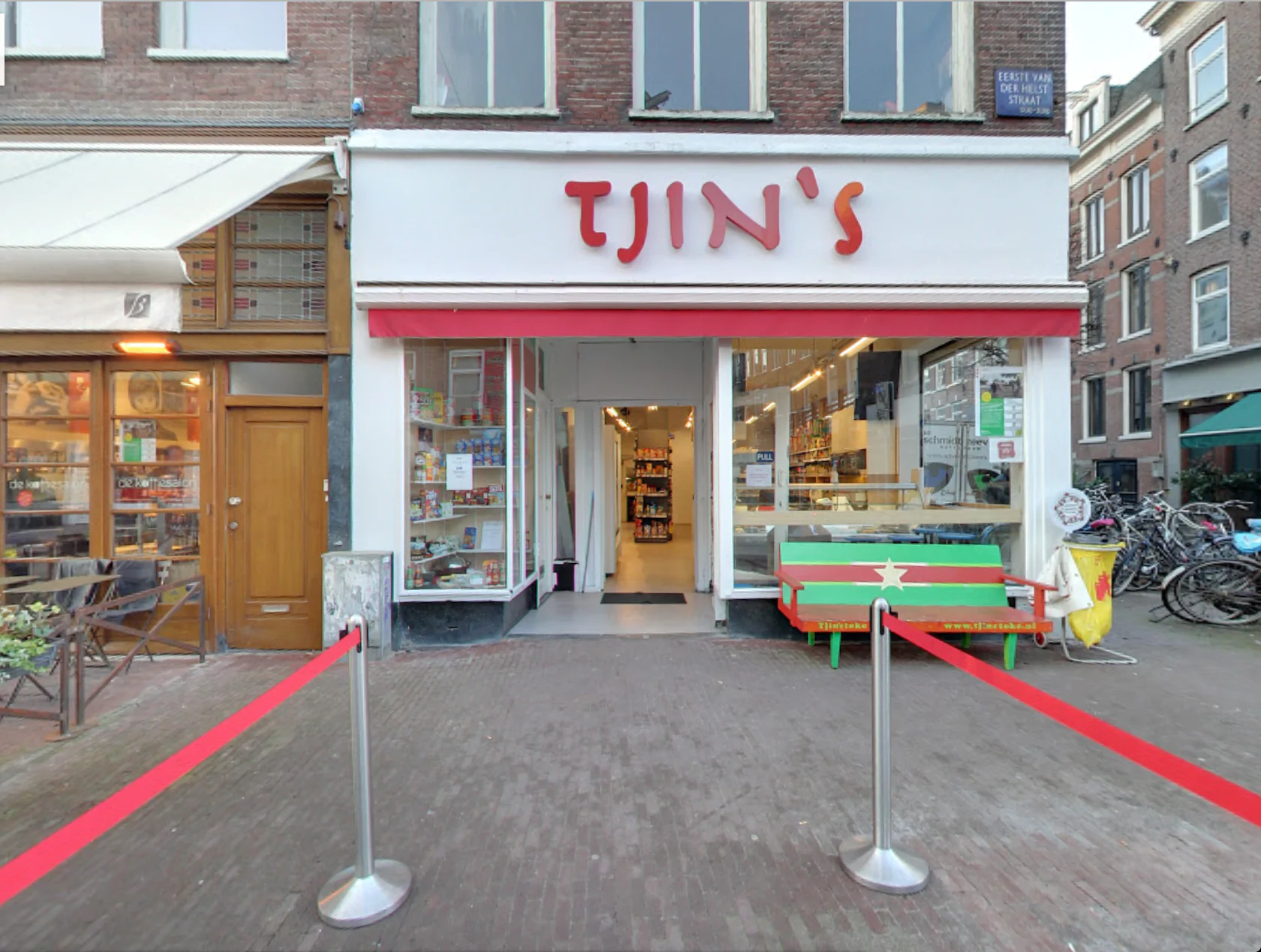




1072 NZ Amsterdam
Tjin's Toko
Tjins is inmiddels een welbekende broodjeszaak in Amsterdam. Al 40 jaar een perfect adres voor een broodje hete kip of bakkeljauw. Minder bekend is de International Foodstore die gevestigd is achter de afhaal-vitrine. Verschillende gedroogde Mexicaanse pepers, echte Chinese smaakmakers, verse Indiase producten en een ruim arsenaal aan Amerikaanse snacks. Van plan om echt buitenlandse gerechten te maken? Tjins is the place to be.
1072 NX Amsterdam
Slagerij Zagora
Islamitische slagerij Zagora is bij menig buurtbewoner van de Pijp bekend. In een zijstraatje van de Albert Cuyp Markt vind je deze parel van een winkel, die veel meer is dan een slager alleen. Voor de deur staan oneindig veel dozen en kratten met groentes uitgestald, allemaal even kleurrijk en vers. Kruiden zoals onder andere rozemarijn en tijm koop je hier in potjes, voor bespottelijk goede prijzen. In tegenstelling tot de bosjes uit de supermarkt kun je deze onderhouden met water, waardoor de kruiden veel langer meegaan. De slagerij maakt uiteraard ook vlees, waaronder huisgemaakte merquez worstjes, shoarma en hamburgers. De vriendelijke mannen uit de winkel staan altijd paraat voor het groepje trouwe klanten en maken maar al te graag tijd voor je vrij. Een duidelijke tussenstop voor iedereen die graag zijn boodschappen op de Albert Cuyp doet!
1072 CS Amsterdam
Alain Bernard Butchery
Verstopt achter de drukke Albert Cuypmarkt vind je deze top slager. Ze hebben een groot assortiment van rund, varken, lam en kalf. De merguez worstjes zijn heerlijk, maar eigenlijk is al het vlees hier van hoge kwaliteit. Ook hebben ze goede Bretonse roomboter (gezouten of ongezouten). Kortom, als je al over de Albert Cuyp struint, vergeet deze plek dan niet!
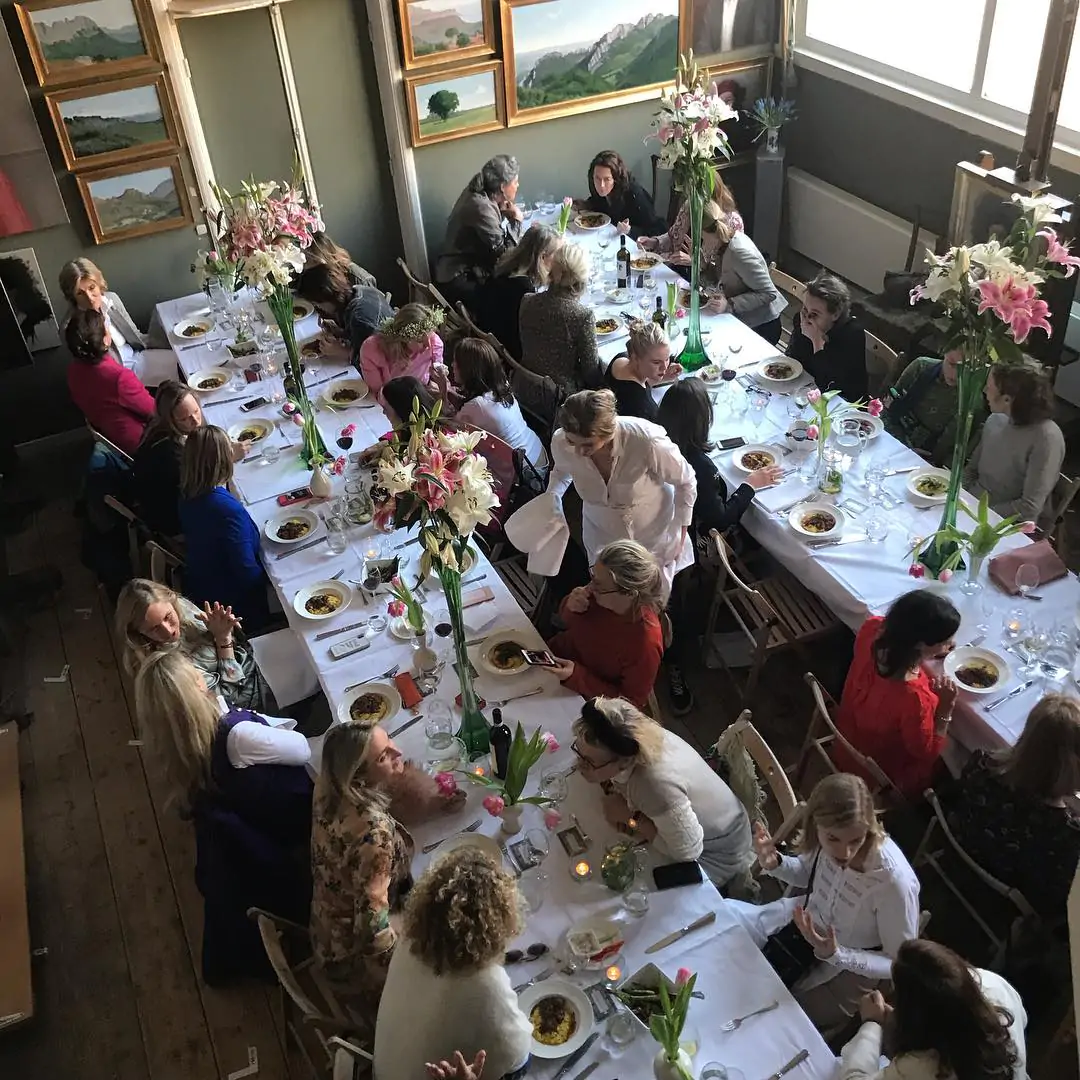
1073 BE Amsterdam
Saskia's Huiskamerrestaurant
De naam zegt het al: eten bij Saskia's Huiskamerrestaurant is als dineren in de huiskamer. In dit restaurant eet je alleen in kleine gezelschappen tot 10 personen. Een uitstekende manier om een gezellige knusse avond door de brengen met een groep vrienden. Saskia's Huiskamerrestaurant is echt begonnen als restaurant in de huiskamer van eigenaresse Saskia en is later verhuist naar een eigen pand. Het restaurant bestaat nu al 18 jaar maar heeft zijn bijzondere sfeer weten te behouden. Het restaurant bevindt zich aan de Albert Cuypstraat; vlakbij de markt waar Saskia dagelijks inspiratie opdoet voor nieuwe gerechten
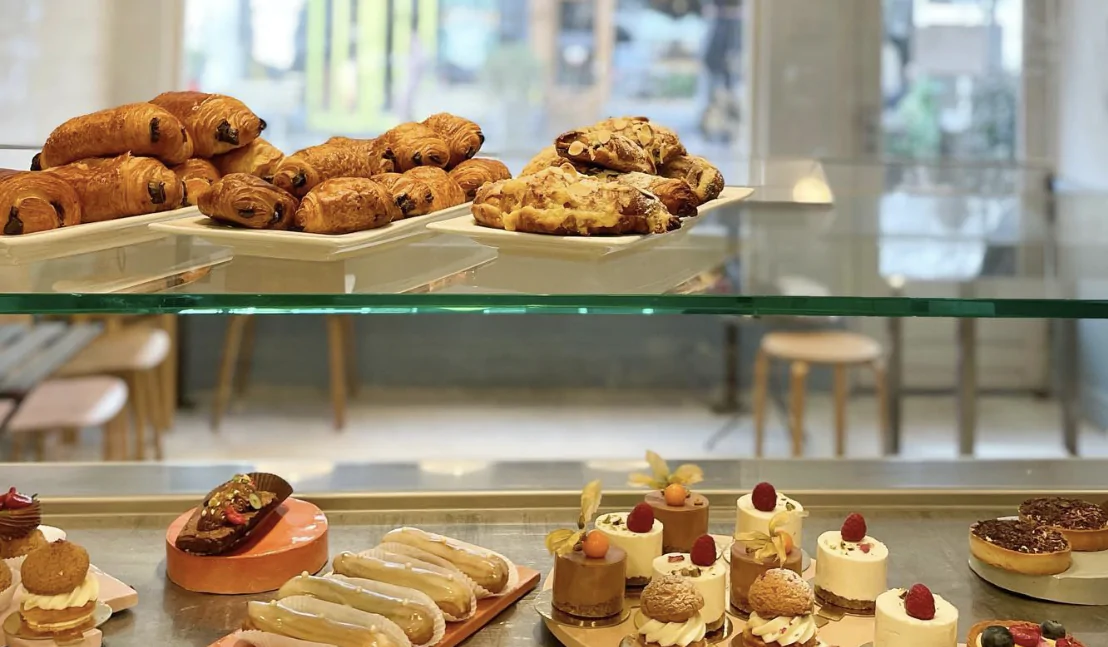
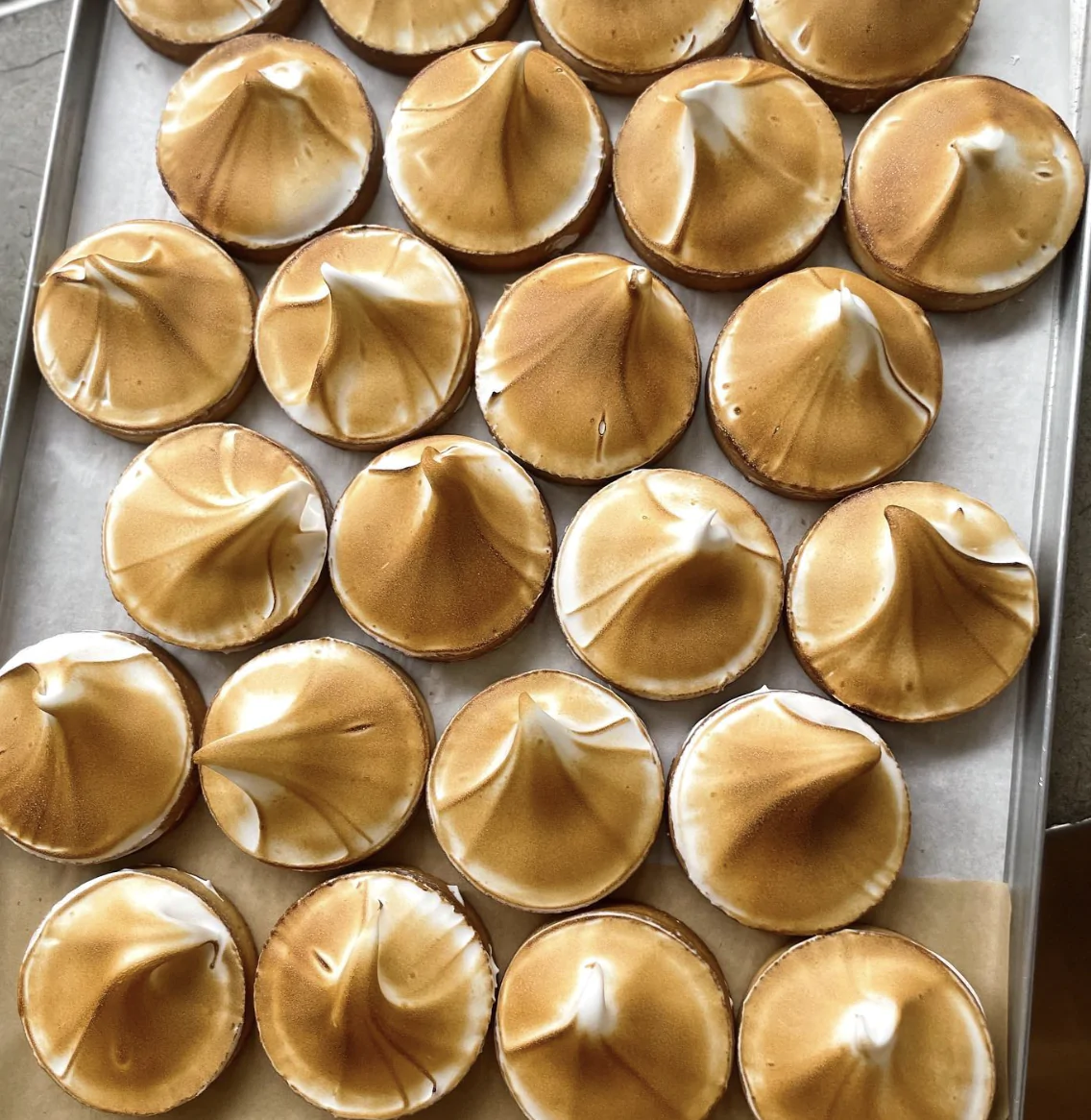




1073 AD Amsterdam
My Little Patisserie
My Little Patisserie is een bakkerijtje in Parijse stijl in de Pijp, gespecialiseerd in typische Franse crèmegebakjes zoals clairs, choux en mille-feuilles. De geur van de heerlijke gebakjes ruik je al van een afstand. De minimalistische stijl van dit bakkerijtje geeft een rustige sfeer. De uitgebreide variatie aan producten geeft blijk van de kundigheid van de bakkers. Een ontzettende aanrader voor de liefhebbers van de Franse bakkerssfeer.
1073 AD Amsterdam
Warung Marlon
Tijdens de coronacrisis besloot Warung Marlon alleen nog maar aan afhaal te doen, waarmee het dus officieel een Surinaams Javaans afhaalrestaurant is geworden. Het eethuis in de Pijp is al open sinds 1990 en bezorgt al meer dan 20 jaar een lach op vele vaste klanten hun gezicht. Het eethuis staat bekend om de soatosoep, kipsaté en uiteraard de bakabana’s en maakt de gerechten af door een glimlach op het gezicht van het vrolijke personeel. Vanaf heden te bestellen of af te halen, maar absoluut de moeite waard.
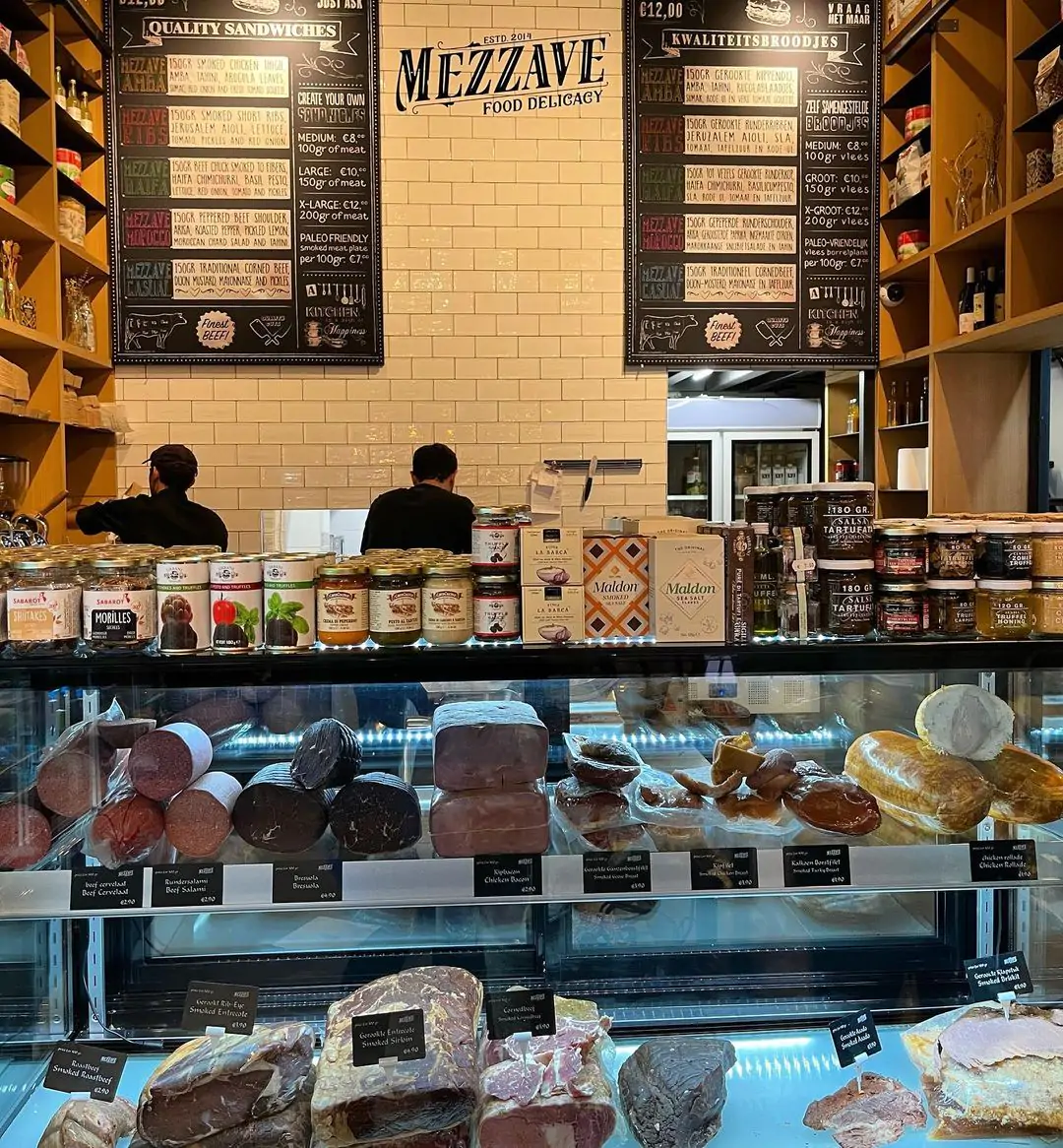
1073 AD Amsterdam
Mezzave
Voor de ultieme sandwichervaring moet je langs bij de Israëlische delicatessenzaak Mezzave in de Pijp. Vooral bekend om hun heerlijke charcuterie, waar ambachtelijke handgemaakte worsten en gerookt vlees de hoofdrol spelen. Geïnspireerd door de traditionele Italiaanse kunst van charcuterie.

1073 BN Amsterdam
De Japanner
De Japanner is inmiddels een fenomeen geworden in zowel de Pijp als in Oud-West. De vestiging in de Pijp zit op de Albert Cuyp markt, wat het gemakkelijk maakt om binnen te stappen nadat je ergens een biertje hebt gedaan. Het concept is simpel en straight-forward: heerlijk Japans fingerfood wat gepaard gaat met ofwel een cocktail, Japans biertje, saké of een non-alcoholisch alternatief natuurlijk. Het komt dan ook niet als een verassing dat de reviews over de Japanner lovend zijn, waarbij vooral het vriendelijke personeel als de lekkere hapjes worden uitgelicht.

1072 PA Amsterdam
Ladybird
Noah Tucker (New York) en Tony Joseph (Londen) zijn geïnspireerd door herinneringen aan Amerikaanse Down South-recepten en familiediners vermengd met de cultuur en vibes van New York. Beide chefs hebben een indrukwekkend cv, maar de liefde voor kip heeft hun uiteindelijk geleid tot het openen van dit restaurant. De fried chicken wordt hier tot in perfectie uitgevoerd. Voor de echte liefhebbers; ook mogelijk in combinatie met kaviaar.
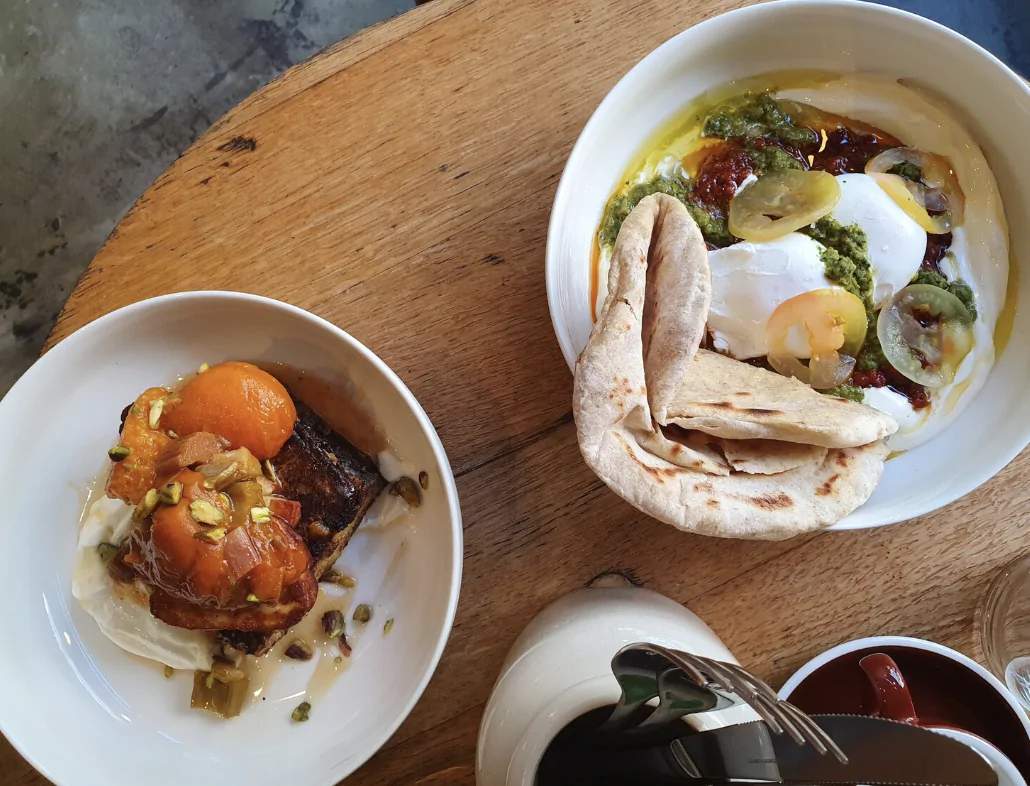
1073 CL Amsterdam
Little Collins
In 2011 openden Stan Kerkhof en zijn Australische vrouw Georgina Patterson het brunchcafé Little Collins in De Pijp. Bij Australisch brunchen moet je denken aan gepocheerde eieren en avocado op toast. Bij de brunch mag ook best wat alcohol gedronken worden, daarom staat ook de bloody mary op de kaart.
1073 CL Amsterdam
BRIO
Restaurant BRIO, gelegen in de levendige wijk De Pijp in Amsterdam, biedt een eigentijdse interpretatie van de Italiaanse keuken. Het restaurant, opgericht door de eigenaren van Little Collins, combineert klassieke Italiaanse smaken met moderne invloeden. Gasten kunnen genieten van een menu dat draait om verse pasta’s en seizoensgebonden gerechten, geserveerd in een sfeervolle en gastvrije setting.
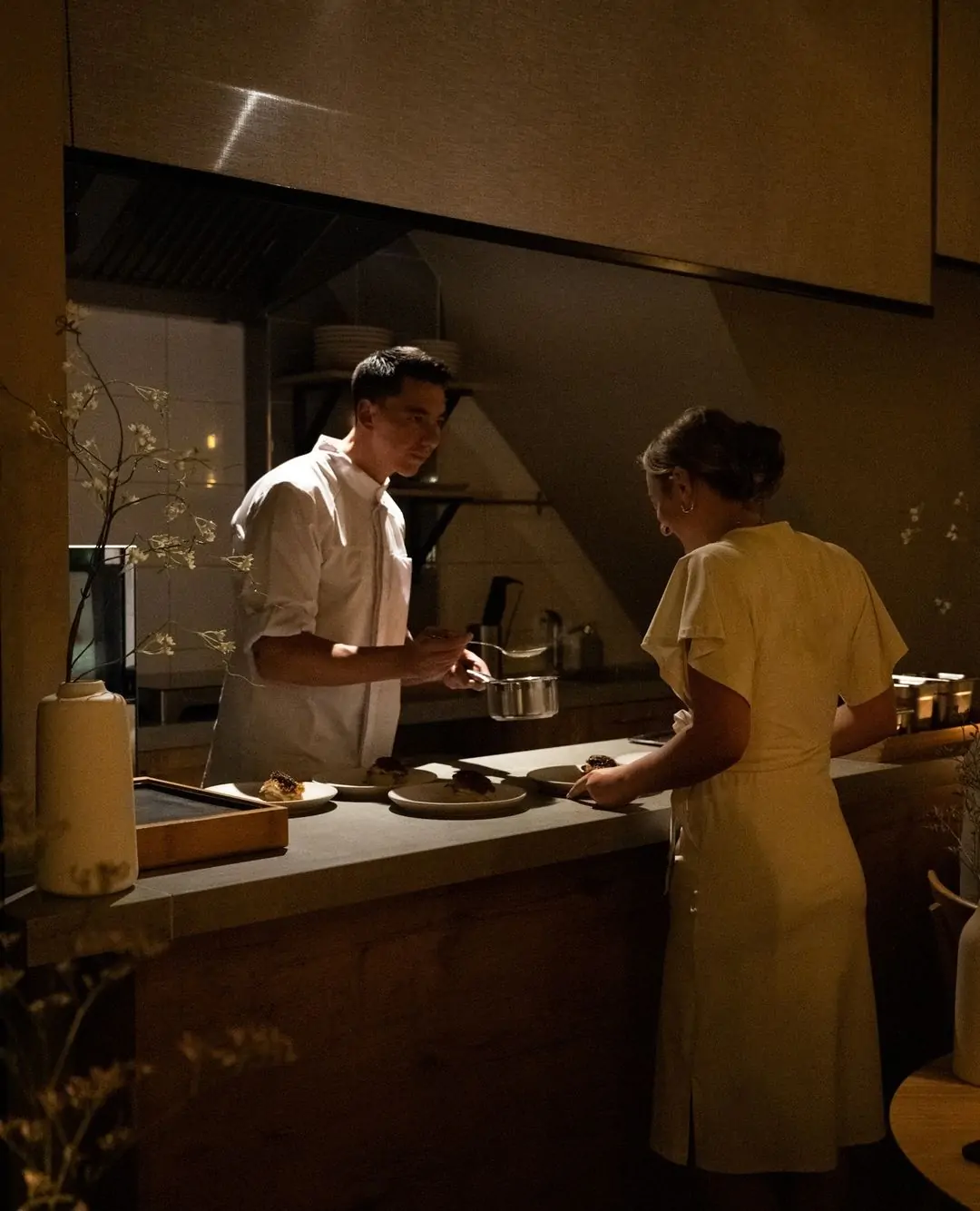
1073 VK Amsterdam
Restaurant Ja
Het charmante restaurant Ja, bevindt zich in het voormalige pand van Jan de Wit's Le Restaurant aan de hoek van het Sarphatipark. Chef chef Julius Busscher, voorheen werkzaam bij Jacobsz en Staets, biedt verrassende gerechten. Zijn partner Amy Delorme verzorgt met toewijding de bediening en selectie van wijnen. Bij Ja wordt alles, van het brood tot de limoncello, ambachtelijk bereid. Het restaurant presenteert een vast 4-gangenmenu, dat desgewenst kan worden uitgebreid met oesters en kaas. De intieme ambiance en culinaire creativiteit maken ja tot een unieke culinaire bestemming in Amsterdam.
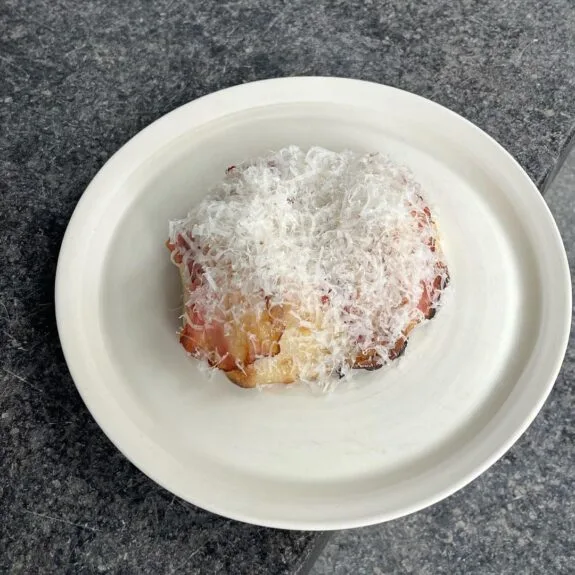
1073 CM Amsterdam
Badcuyp
Een geweldige locatie (een voormalig badhuis - voorheen Escobar) en een superjong team. Voormalig chef van Bar du Champagne, Martin de Nes, opende samen met Joep Hermans en Tobias Kuyt (voorheen sommelier bij Rijsel) op de hoek van de Albert Cuyp een eigen restaurant waar op open vuur wordt gekookt. Tobias stelde een uitgebreide wijnkaart samen met een concentratie op Frankrijk en Italie.
1072 PB Amsterdam
Scandinavian Embassy
In 2013 opende dit koffietentje. Ze serveren top kwaliteit koffie en zoetigheden, geïnspireerd op de Scandinavische keuken. Er staat vaak een rij tot aan buiten en dat is niet zonder rede. Je proeft dat er hier op hoge kwaliteit eten en koffie wordt bereid. Gelegen naast het altijd gezellige Sarphatipark is het perfect om even op het terras te zitten en uit te kijken, of een parkwandelingetje met een koffie to go te maken.
1073 BX Amsterdam
Arles
Numa Muller, de chef uit Arles, creëert elke maand een nieuw 3, 4 en 5 gangen menu. Zijn neo-bistro gerechten zijn eenvoudig doch verrassend door de bijzondere combinaties van de Franse keuken met invloeden van buitenaf. De geheel Franse wijnkaart is een interessante combinatie van traditionele producenten met zowel opkomende vins naturels.
In 2022 is het restaurant voor het vijfde jaar op rij door Michelin bekroond met een Bib-Gourmand.
1073 CK Amsterdam
Warung Swietie
Warung Swietie Lelydorp is een Surinaams restaurant op een steenworp afstand van de Albert Cuyp Markt. Het staat bekend om saotosoep en roti, die beiden voor een hele betaalbare prijs over de toonbank vliegen. Het is één van de kleinste Warungs in Amsterdam en in de zomer heeft het eethuis zelfs een klein terras. Voor een snelle hap zoals een broodje Pom met zuur kun je hier prima terecht!
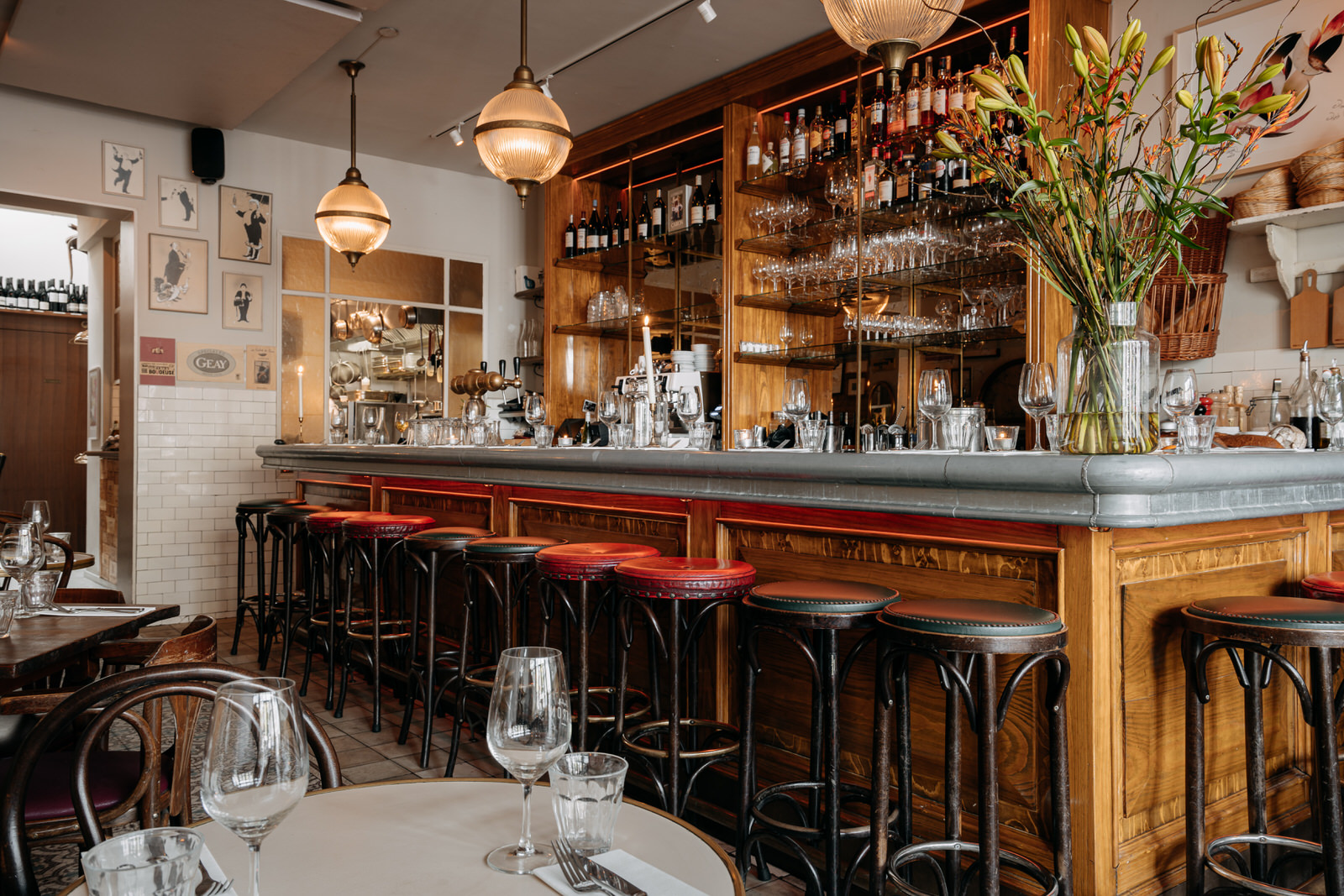
1072 VE Amsterdam
Petit Caron
Het kleine broertje van Café Caron, opgericht en gemanaged door Alain Caron en zijn zoons, gelegen op het altijd gezellig drukke Gerard Douplein. Reserveer een tafeltje op het terras en waan je in de Parijse wijk Les Marais. Bestel de signature dish van Petit: Côte de Boeuf, en een mooie fles Lowel. De wijn komt ook uit de koker van de Caron Familie, en is vernoemd naar de jongste zoon uit het telg Caron. Een soepele wijn rode wijn, het liefst mild gekoeld gedronken, uit de Loire, die zich ideaal leent om te genieten van alles wat Petit te bieden heeft.

1072 CS Amsterdam
The Butcher
Wie burger zegt, zegt Butcher. Met meerdere locaties in Amsterdam heeft The Butcher een heus burger imperium opgebouwd. De eerste locatie opende in 2012 in De Pijp en groeide al snel uit tot fameuze fastfoodketen van kwaliteit. De sappige burgers worden gemaakt met kunde en kennis én natuurlijk het Aberdeen Angus rundvlees. Zoals ze zelf zeggen ‘bloody good’.
1073 CM Amsterdam
Mud in May
Mud in May is een interieur- en cadeauwinkel in het hartje van de Pijp. Je vindt hier items van zowel bekende designers als minder bekende designers en daardoor ontstaat er een speels mix. Voor ieder budget is hier wel iets te scoren. Mud in may verkoopt allerlei soorten producten; stoelen, vazen, lampen, tafels en zelfs kleding. Ook hebben ze een leuke blog waar ze artikelen waar ze in gesprek gaan met designers over de nieuwste interieurtrends.
1073 VX Amsterdam
Casa Gitane
In de Gerard Doustraat bevindt zich de prachtige in aardse kleuren gehulde studio van Casa Gitane. Gitane betekent gipsy en zo herbergt Casa Gitane meubels en voorwerpen geïnspireerd op verre oorden, wereldreizen en een nomadische levensstijl. Hun collectie bestaat uit drie belangrijke ingrediënten; unieke vintage stukken, een selectie van bestaande merken en onze eigen ontwerpen.

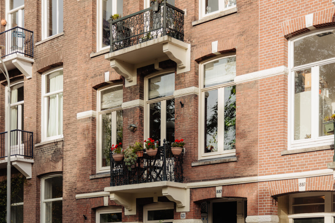
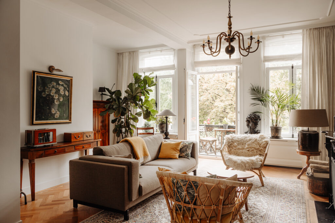
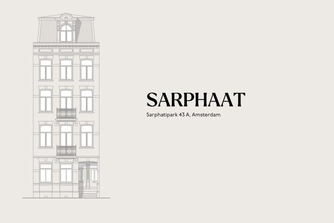
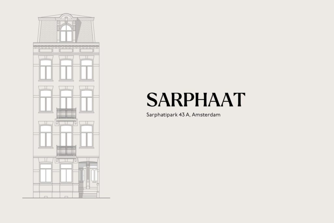
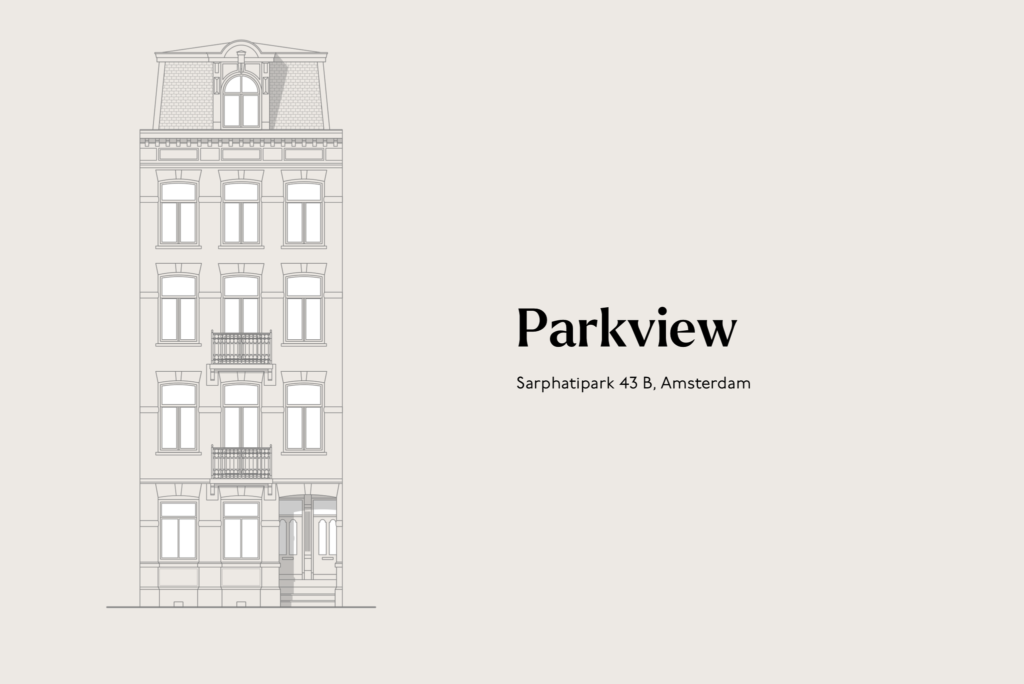
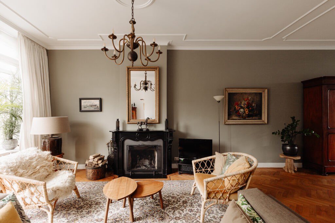

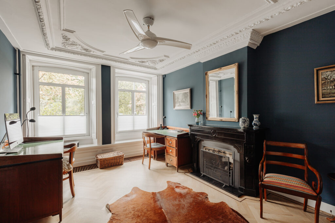
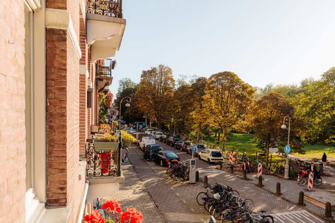
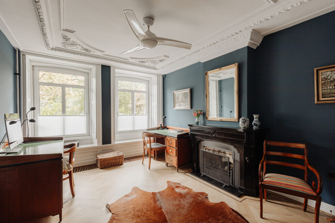

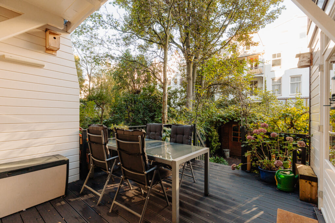
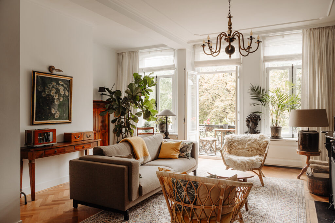
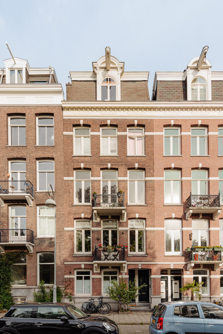
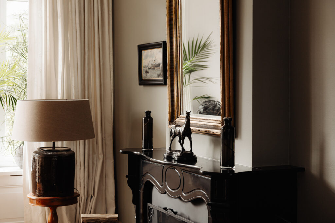

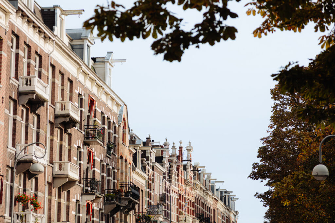
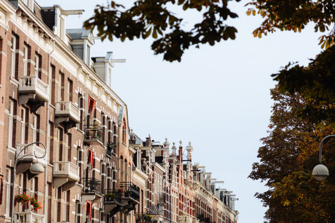
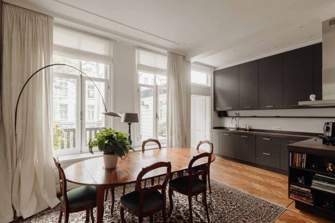
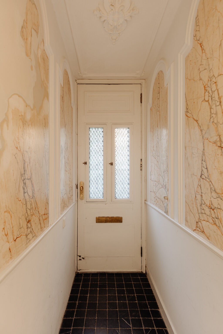
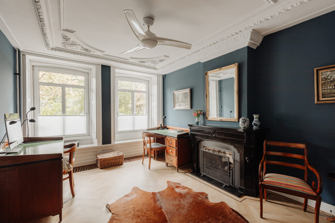

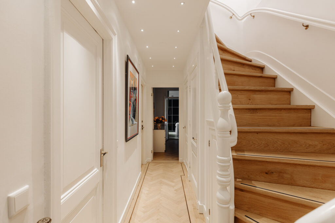
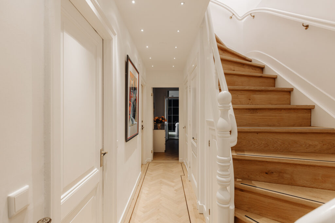
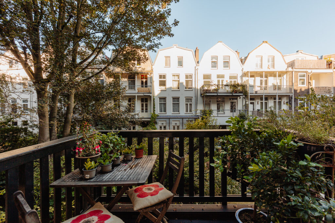
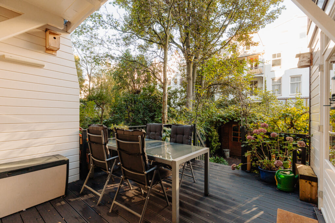
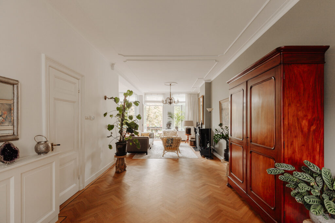


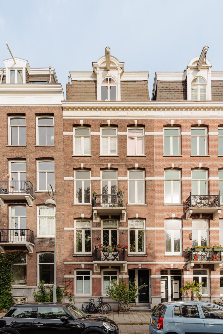
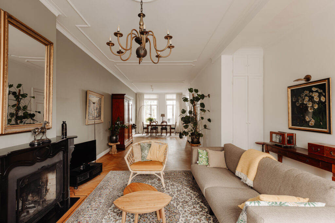
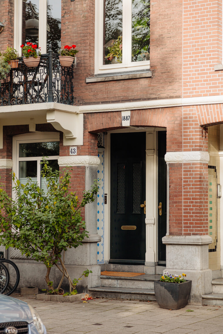
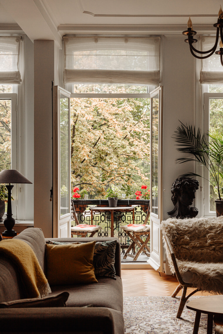
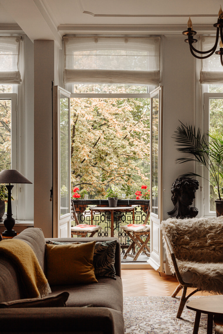
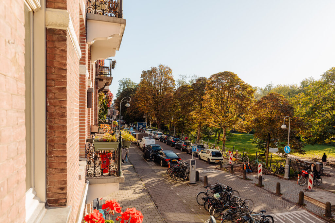
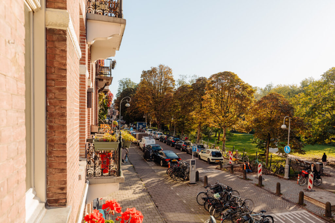
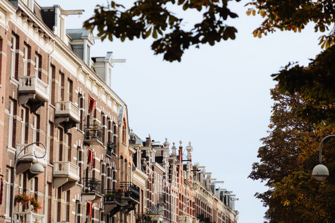
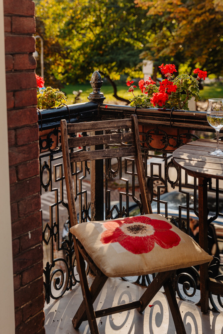
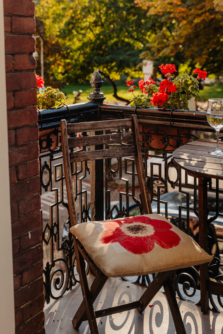
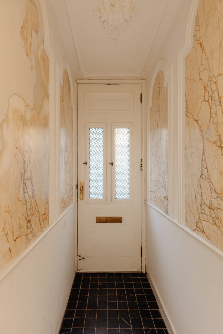
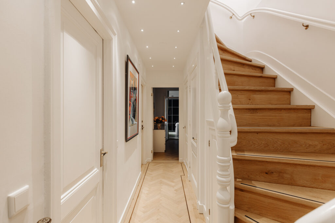
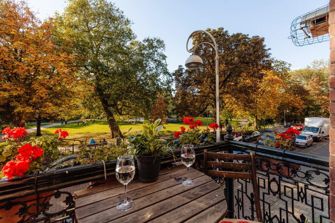

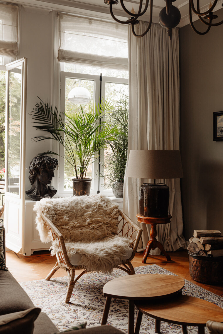
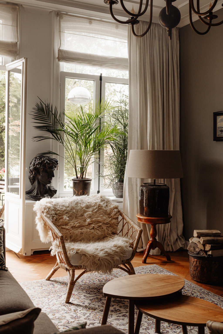
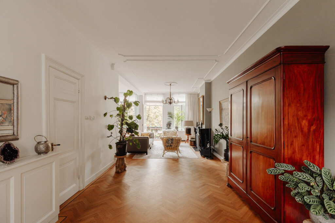
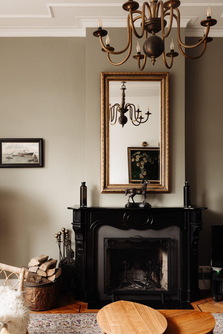

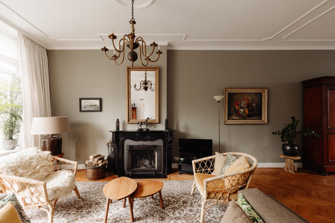
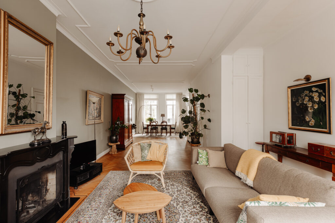
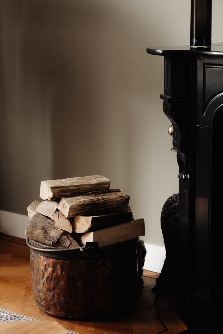
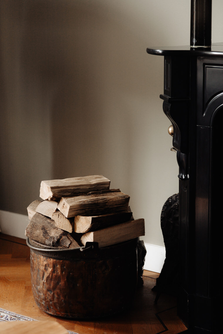
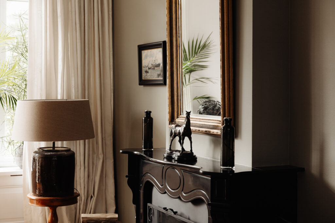
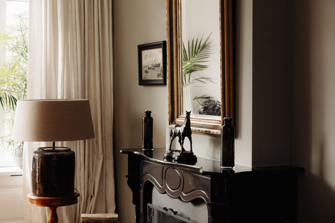
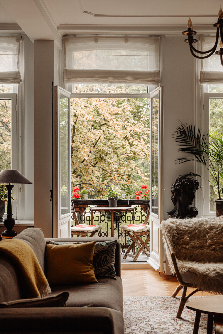
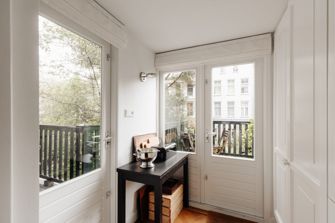
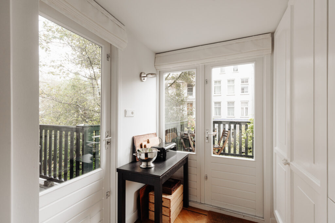
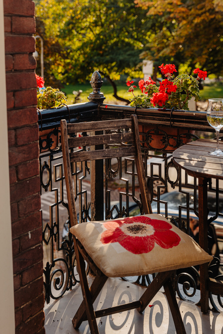
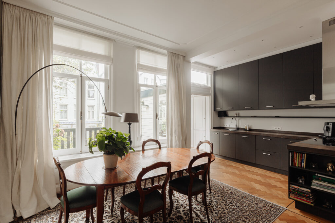

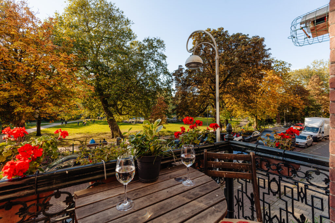
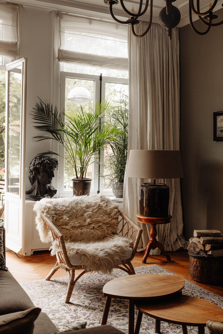

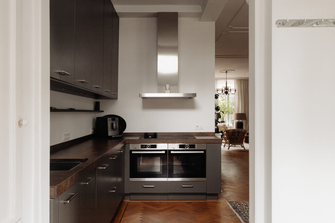

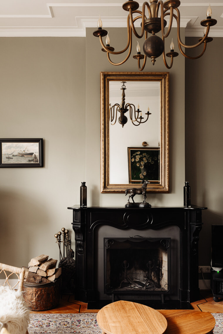
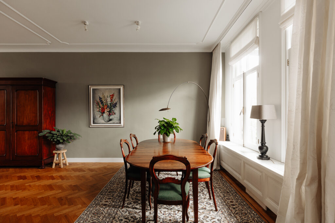
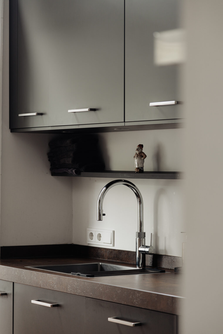
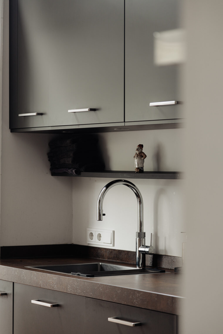
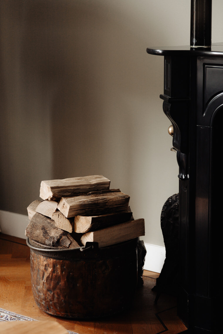
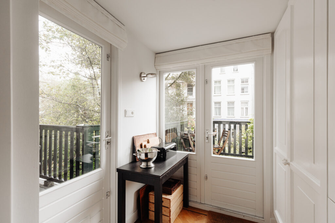

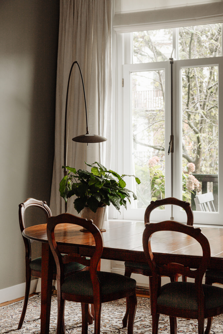
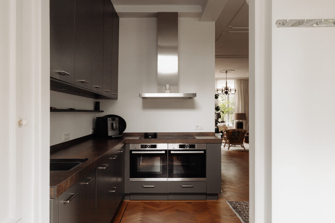
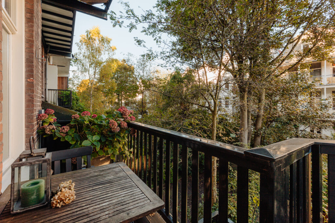
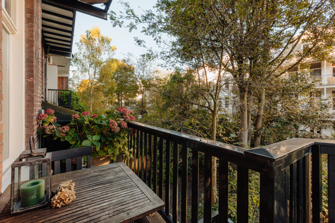
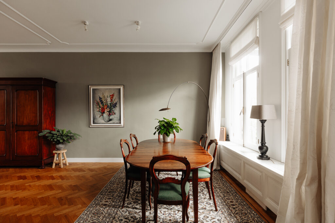

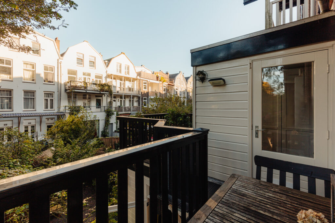
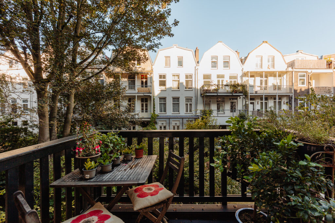
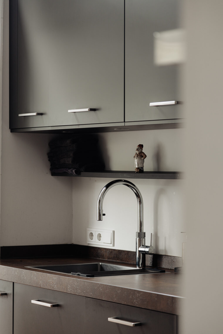


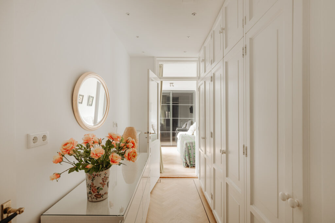
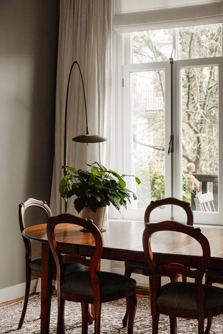
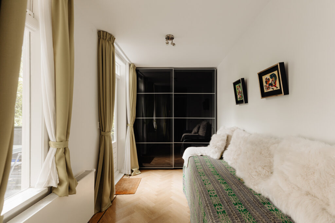
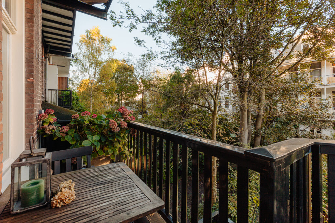

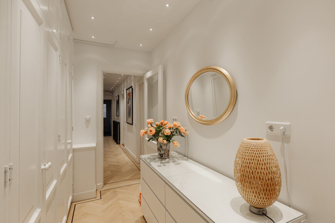
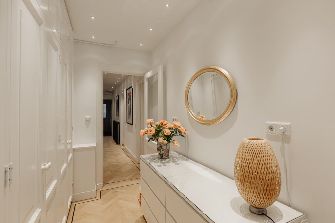
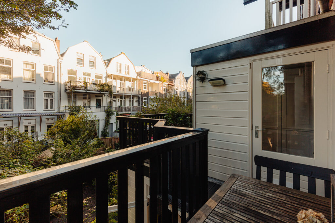
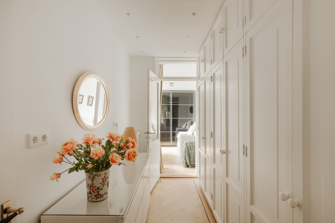
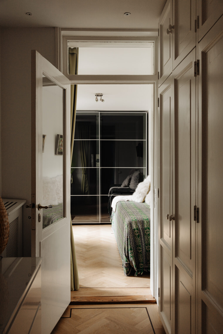

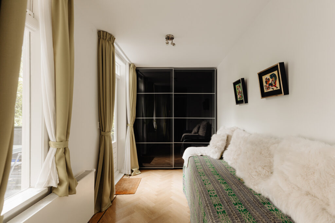
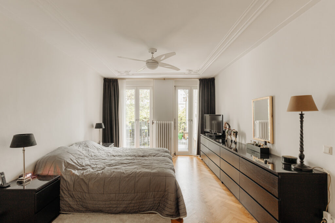
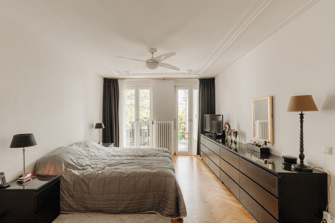
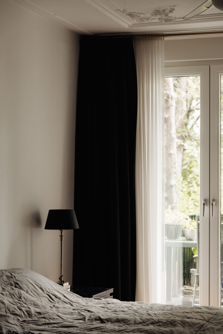
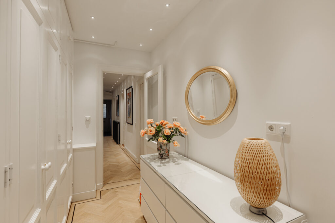
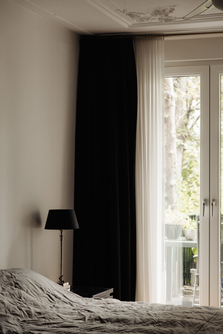
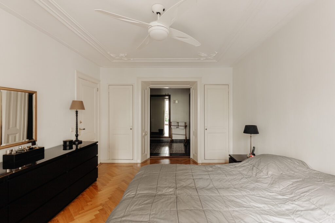
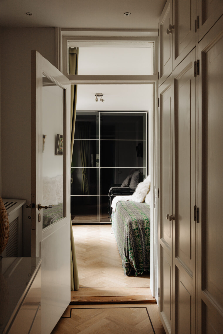

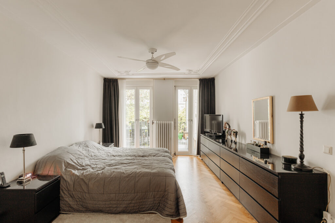

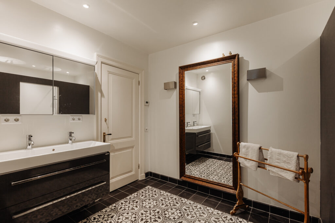

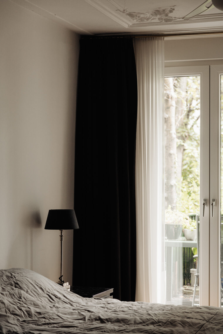
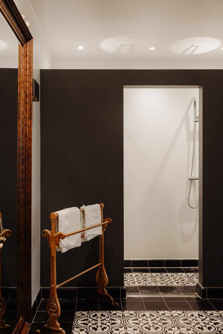
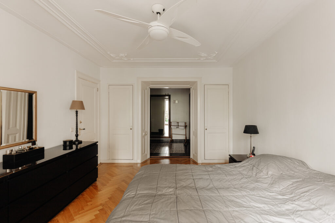
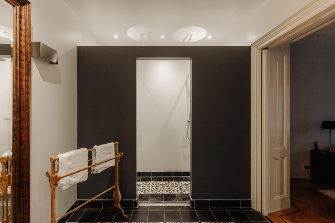
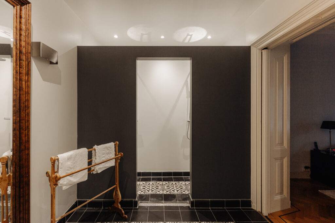
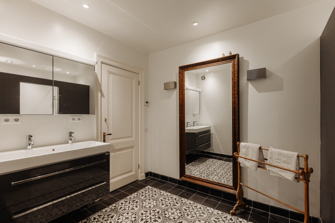
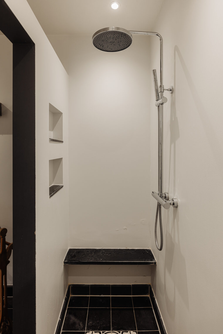


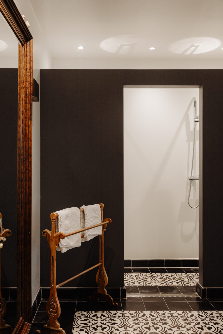
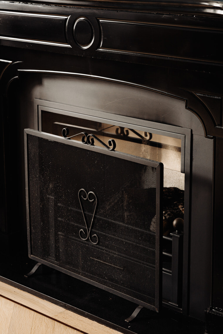
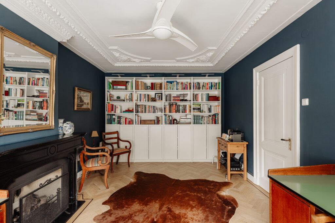

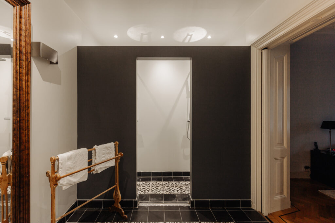

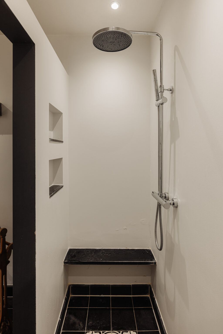
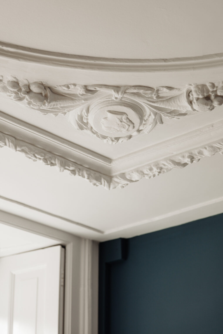
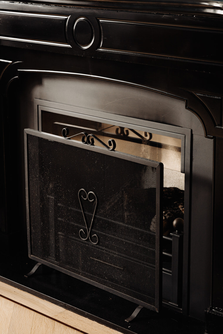
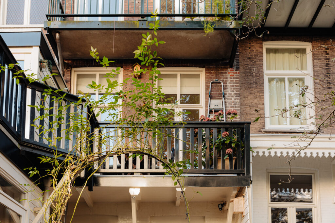
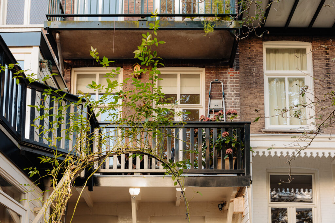
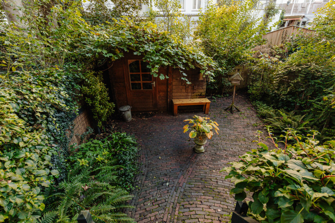

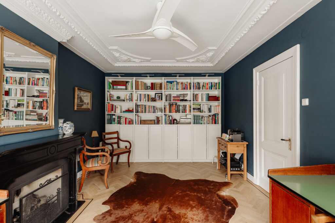
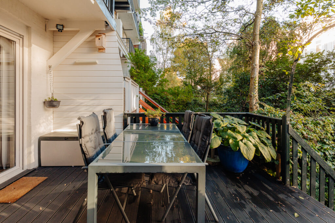
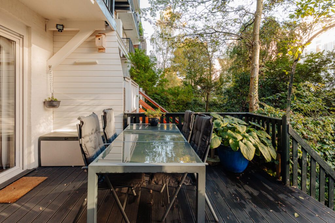
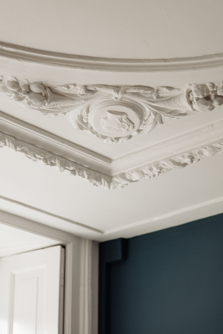
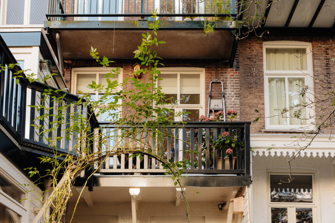
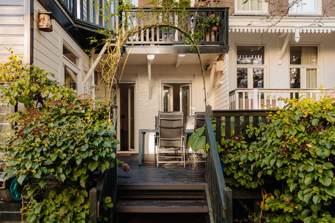
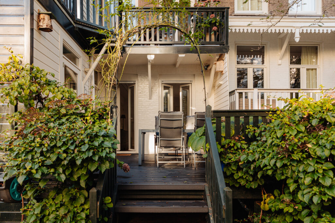
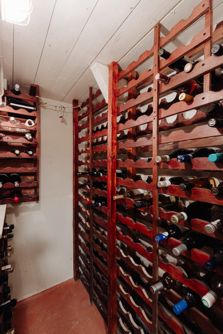

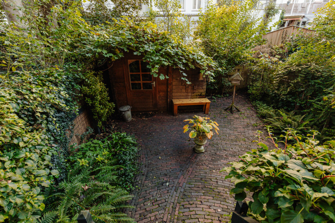
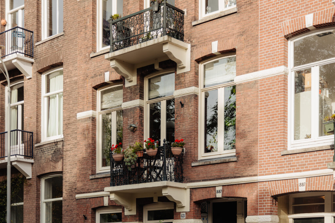
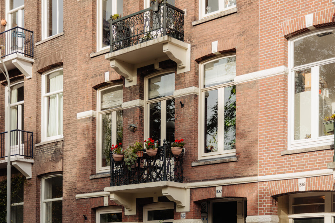
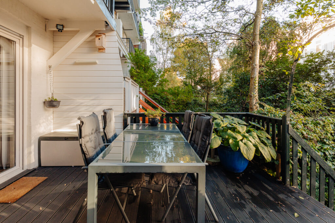

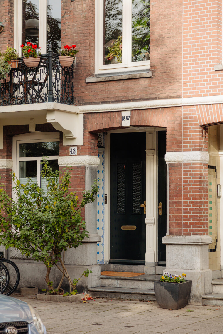
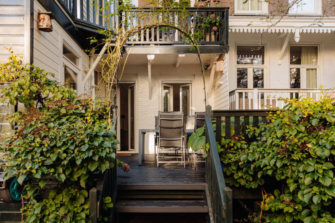
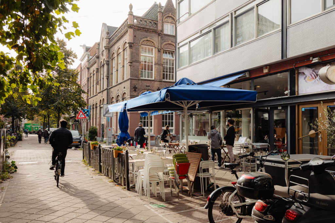
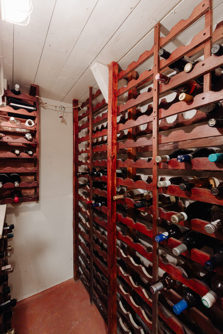
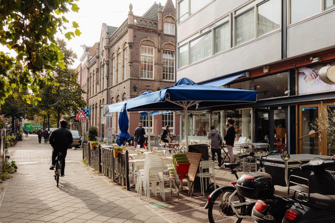

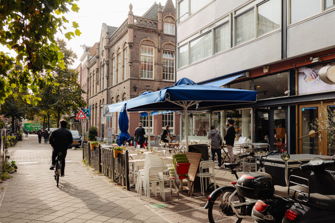
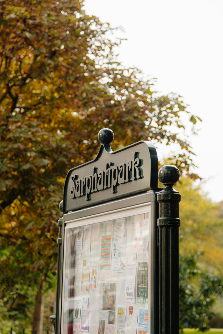

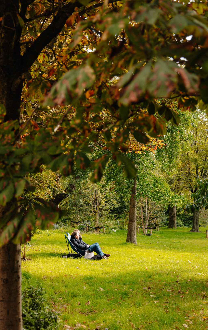
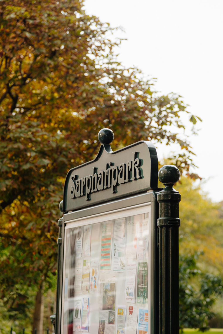

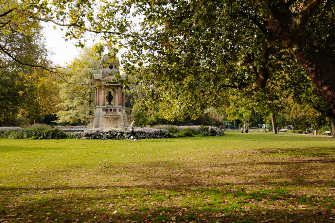
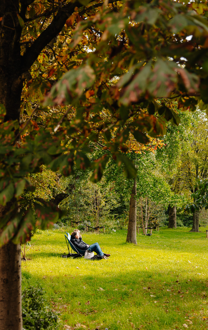
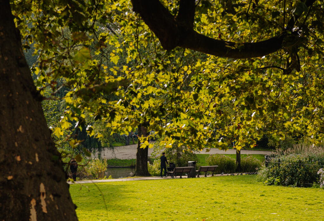
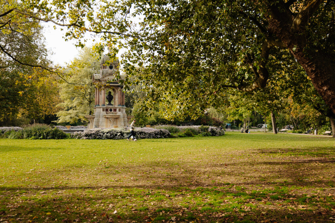
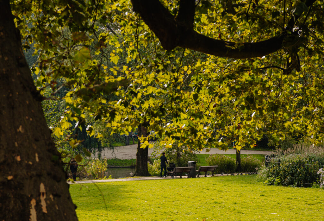
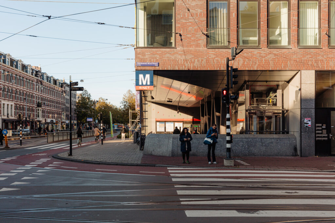
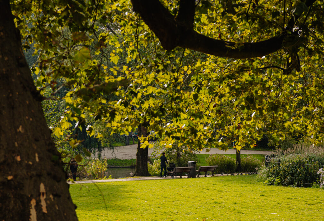

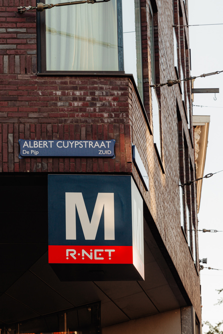
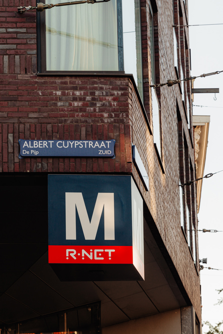
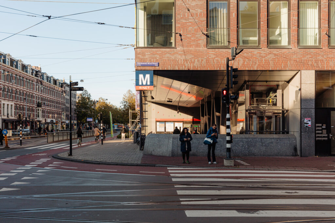
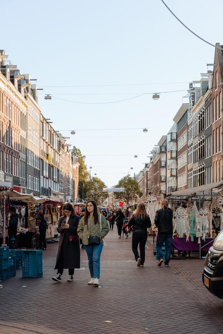
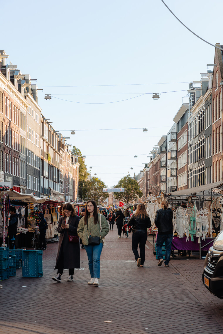
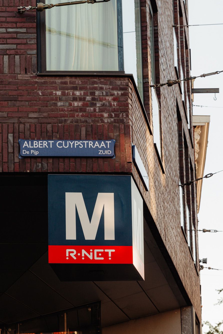
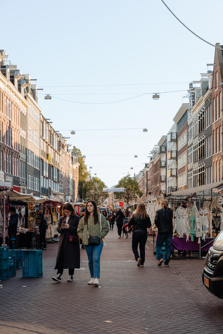











































































































































































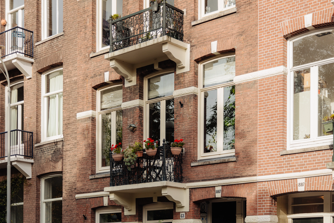
Parkview
A municipal monument consisting of a duplex lower house with a garden and terrace, a rented apartment on the second floor (which can potentially be delivered vacant), a rented apartment on the third floor, and a potentially vacant attic floor. The property is located in the center, on the quiet side of the park, on private land. The ground-floor apartment of approximately 158 m² will be delivered vacant and is very atmospheric and well-maintained. The simple former rental apartment on the second floor can also be delivered vacant, and this apartment has an area of approximately 68 m². Both apartments offer a lot of outdoor space and a magnificent view over the park. The property, with a total of 365 m², offers development potential and is not cadastrally split.
Tour
What is remarkable about this duplex lower house is that the original living floor is on the first floor. This is understandable, as it enjoys a magnificent view of Sarphatipark. The French doors and the balcony at the front make the park feel as if it lies at your feet. The living room stretches across the full width of the house and is characterized by a generous height, giving the space an extra sense of grandeur. This is enhanced by the elegant herringbone floor with border, the atmospheric fireplace, and the original, still intact, black marble mantel. At the back, there is the modern open kitchen, executed in stylish matte dark green, and equipped with a lot of built-in appliances. The kitchen is efficiently laid out with custom-made cabinets in the extension, which also provides access to a terrace that enjoys sunshine both in the morning and, during the summer, in the evening. The sleeping floor is located on the ground floor and houses three spacious bedrooms. The front room, currently used as an office, exudes atmosphere thanks to a black marble mantel with a gas fireplace, beautiful herringbone parquet, authentic window shutters, and decorative ceiling moldings. Centrally located is a spacious bathroom with a double walk-in shower, which is connected via lockable en-suite doors to the quiet and cool master bedroom at the back. The third bedroom, located in the extension, has a door to the garden.
Second Floor
The apartment on the second floor can be delivered vacant, assuming this price. The apartment is 68 m² and has a balcony at the back and a small balcony at the front. It is in simple condition and is heated with a gas fireplace.
Rented Apartment
On the third floor, there is an apartment that has been rented since 1977 and is approximately 70 square meters. This apartment still has the original layout with the kitchen and bedroom at the back, and the living room and second (bed)room at the front. The apartment has a balcony at the back and is in very simple condition, rented for €620.32 per month.The attic has a significant height of 4.50 meters and still has the old slatted storage areas. One of these belongs to the ground floor, and the others belong to the second and third floors.
Attic Floor
This floor can be delivered vacant, except for the right rear room.
What the Residents Will Miss
“Our favorite spots are the two balconies on the living floor, on the first floor. In the morning, before breakfast, the sun shines on the front balcony with a view of the park, and in the late afternoon, the sun shines on the back balcony, where we can enjoy drinks and dinner.”
Neighborhood Guide
De Pijp was established at the end of the 19th century to provide housing for newcomers to the capital who came for work. Freddy Heineken’s father opened the Heineken Brewery here in 1886. The first working-class homes, around Albert Cuypstraat, were built quickly and inexpensively. Later, houses in the Amsterdam School style, designed by Berlage, were added in the direction of the Diamantbuurt. It is said that the neighborhood got its name because the long, straight streets resemble the shape of a pipe. The Albert Cuyp Market and Sarphatipark define the dynamic of De Pijp. Artists and writers such as Piet Mondriaan, Carel Willink, and Gerard Reve lived and worked here. The lively, mixed population brought many cafés and eateries to the neighborhood. Today, the area is known as Amsterdam’s Quartier Latin, with still much dynamism and diverse restaurants like Brut de Mer, Yamazato, Arles, the Peruvian NAZKA, and authentic bistros like Petit Caron.
Special Features
• One cadastral property consisting of three apartments, located on private land
• Quiet location with unique views over the park
• Ground-floor apartment of approximately 158 m² with nice terraces and a romantic garden, delivered vacant
• Second-floor apartment to be delivered vacant, or rented for €757.50
• Located on the quiet side of the park and on private land
• Third floor rented indefinitely for €620.32 per month
• The second-floor apartment and the attic on the fifth floor can potentially be delivered vacant
• No energy labels, as it is a municipal monument
• Original foundation
• Municipal monument and protected cityscape
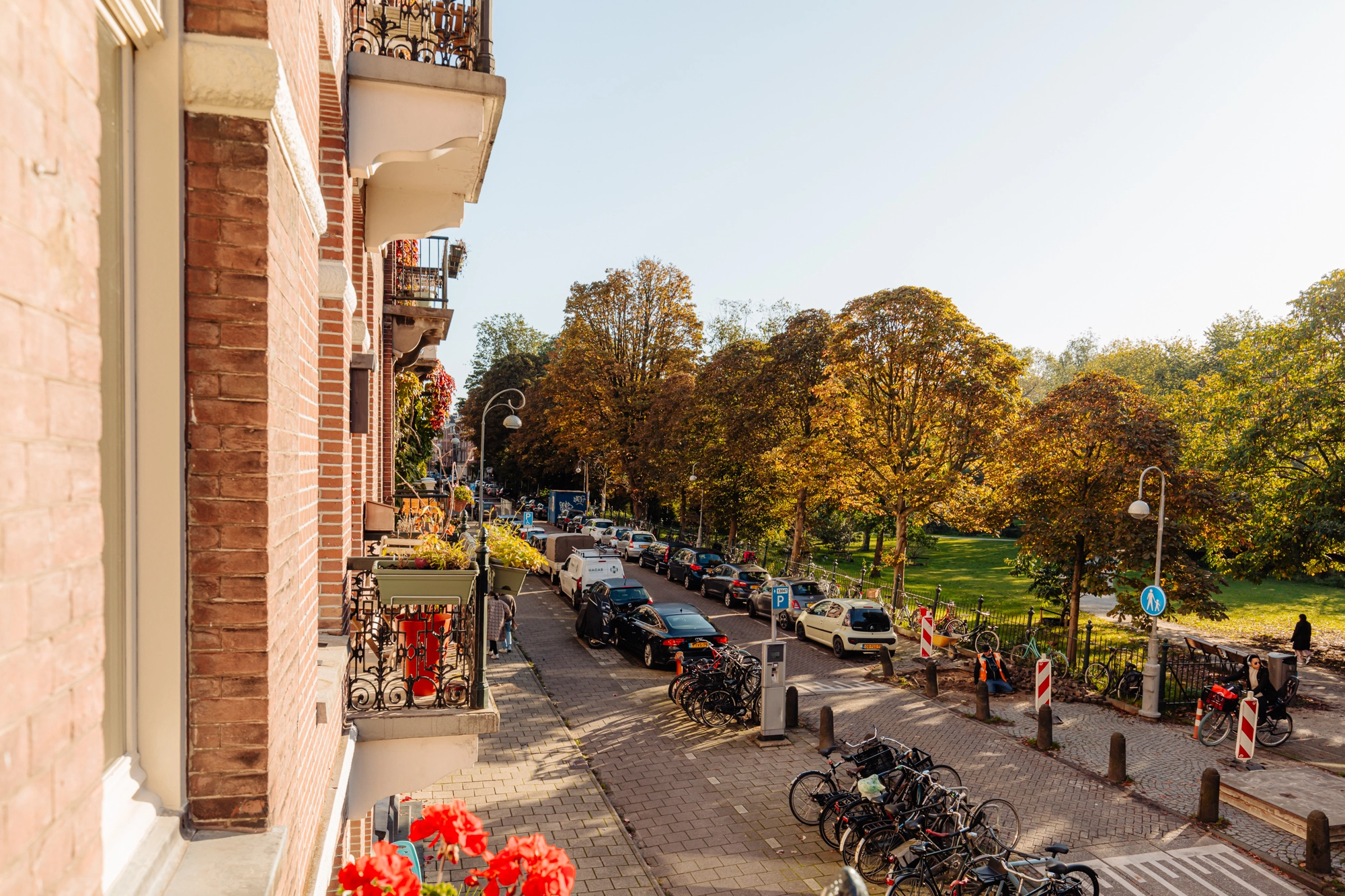
Parkview
A remarkable building from 1887, designated as a municipal monument, stands out for its unique character. It is rare to encounter properties that encompass multiple residences without having been subdivided. This distinctive feature makes the building even more special and offers new opportunities for its future owner. The current owners have decided to sell the property as a whole, presenting significant potential for the next buyer. I find the location truly exceptional: tucked away in the heart of the block and on the tranquil side of Sarphatipark, the property offers a rare unobstructed view and an oasis of calm amidst the bustling city. This undoubtedly explains why the owners have enjoyed living here for many years. Another remarkable feature is the ability to open the doors and windows to the balconies and garden, creating a sense of freedom right in the vibrant city center.
Otte van Apeldoorn | Real Estate Agent, Broersma Wonen
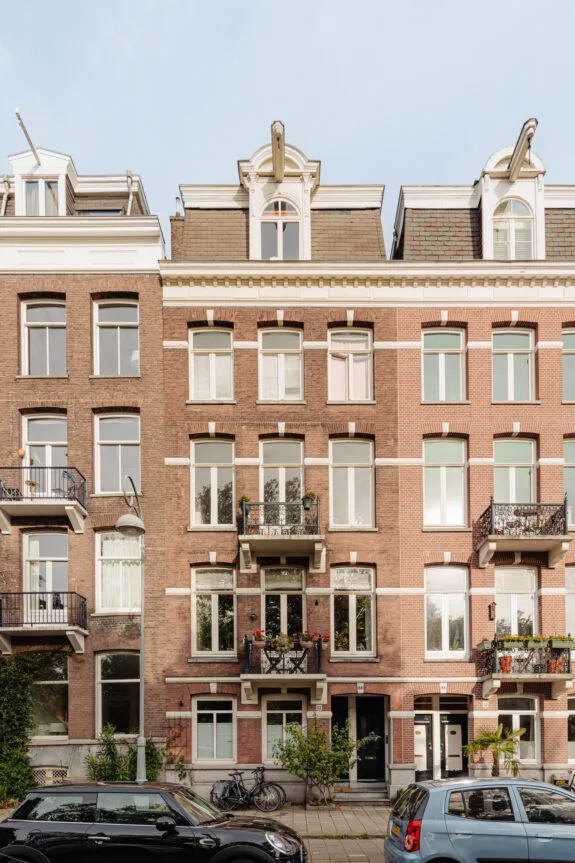
The building at Sarphatipark 43-45 consists of a double townhouse located on Sarphatipark, designed by P. Dijk and P.C. Breek. The residences were constructed in the eclectic architectural style and are mirrored in layout. However, this mirroring effect has been partially lost over the years due to facade renovations. For example, the ground-floor window designs were executed differently in 2015. Renovation works were required for building 45 in 2011, including new window frames and masonry repairs. The original construction plans indicated that the buildings were intended for Jan Steenstraat, but this section was eventually named after the park.
Over the years, various renovations have taken place. In 1922, the basement was renewed, and the foundation for the extension was strengthened. In 1996, the lower-level residence was restored to its original configuration as a “double lower house” by reconnecting the ground floor and the first floor, resulting in a spacious lower-level home with a garden. The numbering was changed in 1997, and building archive records show that a permit for a roof terrace was granted in the same year. In 1998, the first-floor extension was renovated, and a terrace was added. In 2011, the lower-level extension was renovated and its foundation reinforced.
The upper-level residences are in a basic condition. The large attic, constructed as a mansard roof, features a generous height of 4.50 meters. The foundation of the right-side wall of number 45 was secured during the addition of a basement to the property.
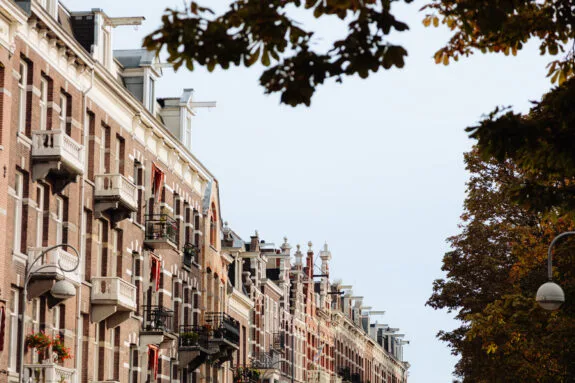
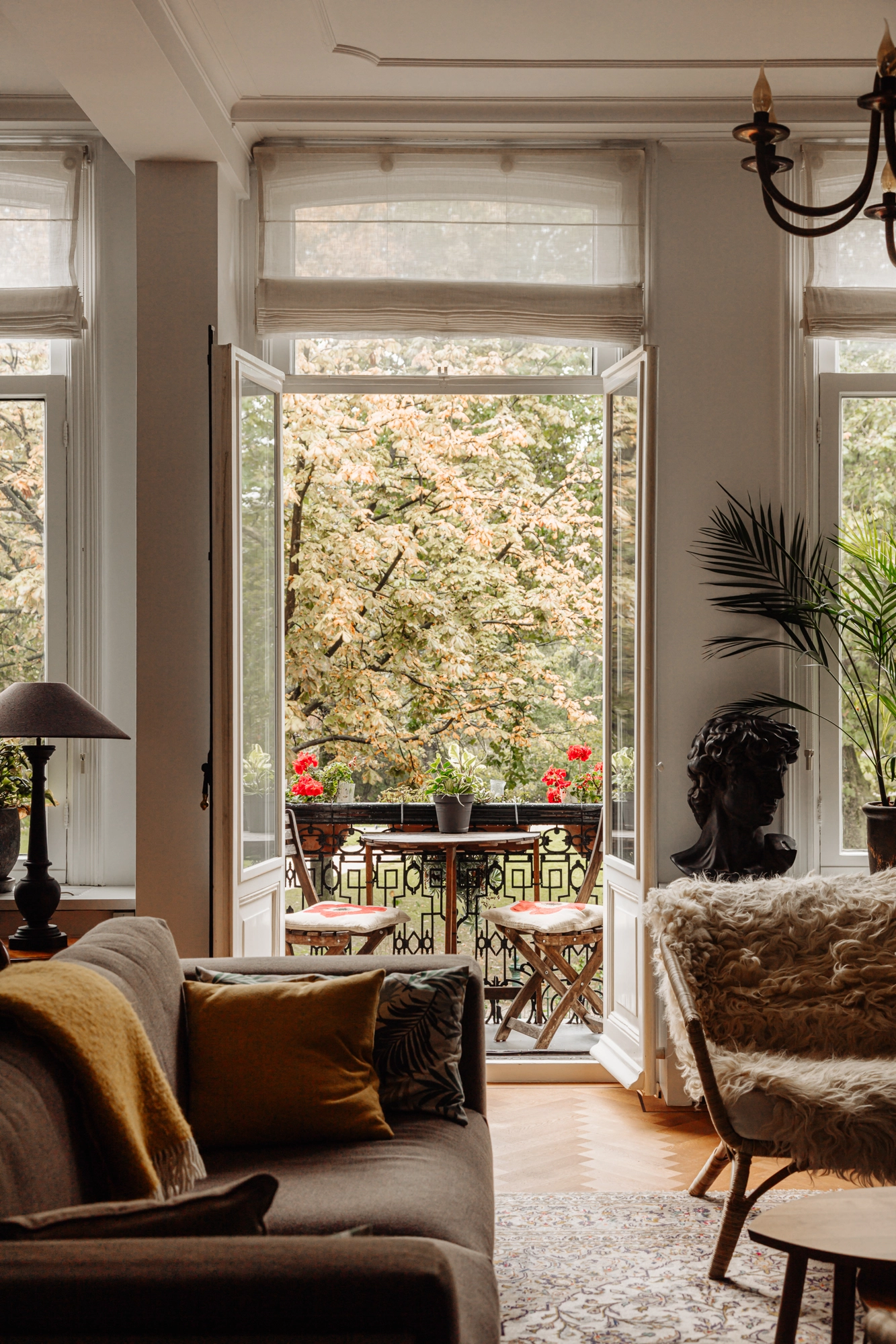
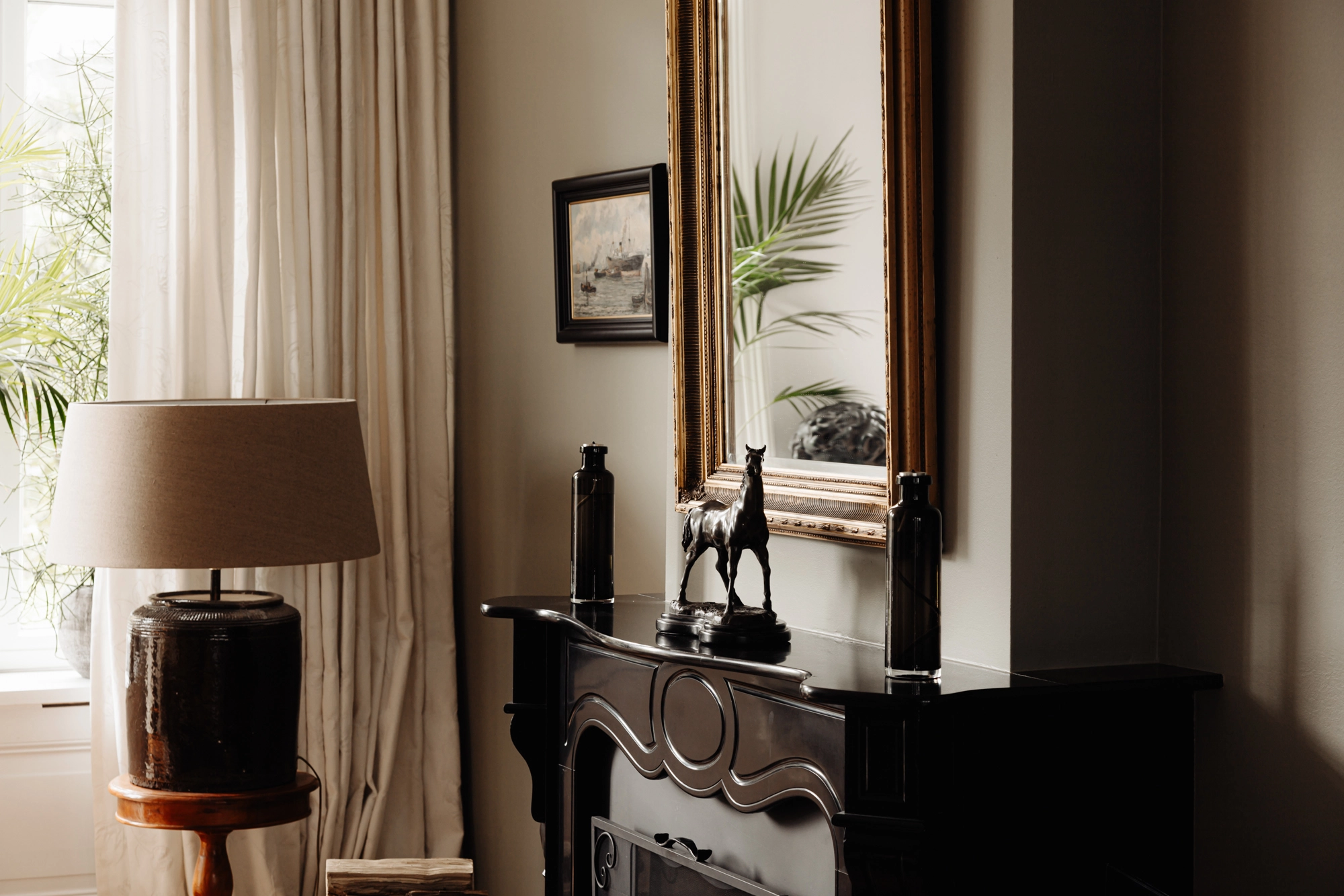
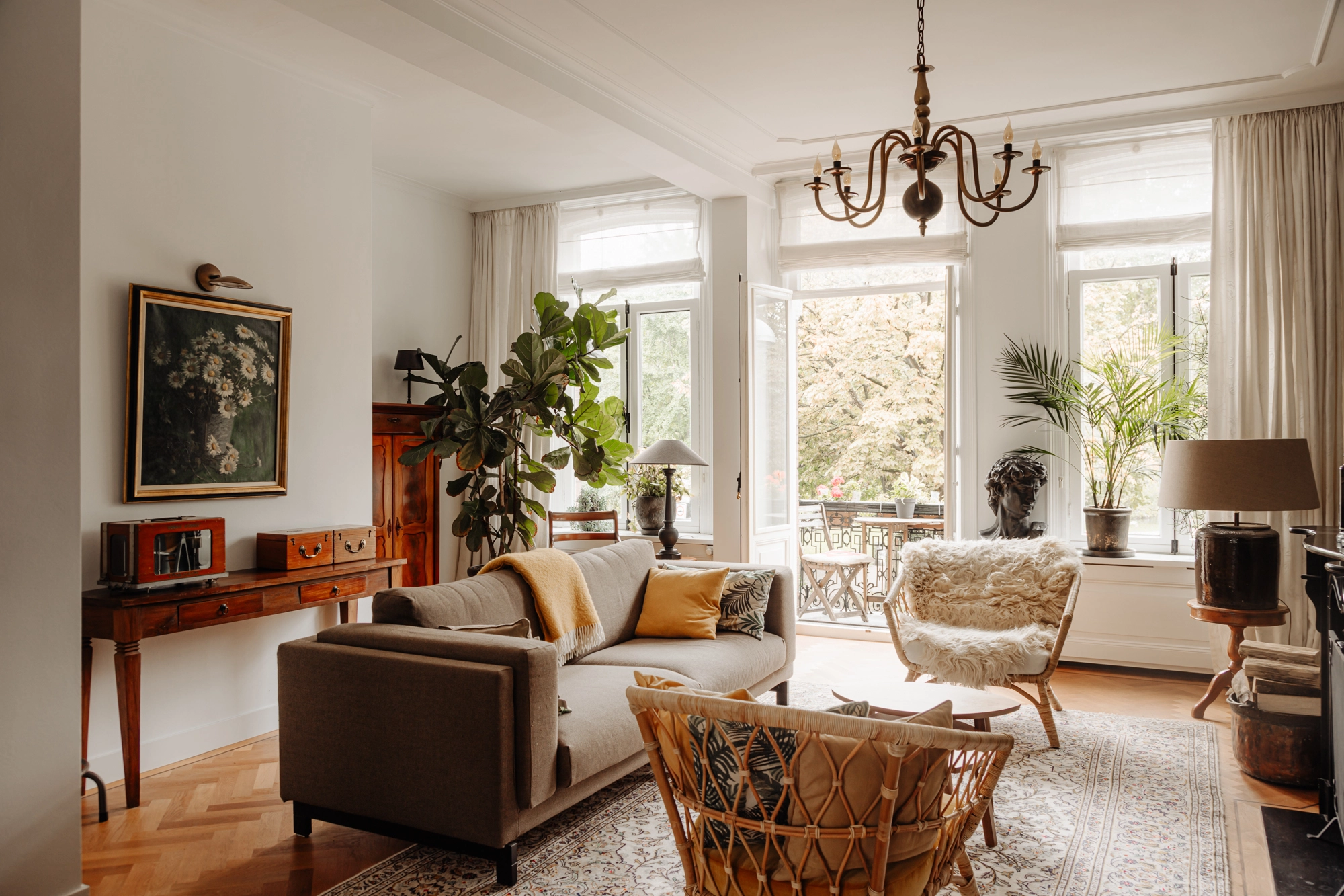
A living space with abundant natural light and a stunning view of a park is one of the many unique features of this stylishly renovated lower-level residence. By merging the former side room with the living room on the first floor, a beautiful sightline has been created at the front, complemented by French doors opening onto a sunny balcony. The black marble mantelpiece, an original element, houses a built-in fireplace that adds a cozy ambiance during the evenings. This fireplace was fully renovated in 1998, including the flue. The ceilings are adorned with decorative moldings that enhance the space, while the herringbone-patterned floor with a border and carefully selected colors make the room a pleasant place to be.
The kitchen and dining area are situated at the rear, adjacent to the terrace. The kitchen, arranged in an L-shape and finished in matte dark green, offers a spacious work surface and ample cabinet space, including overhead cabinets. It is equipped with high-quality appliances such as a Quooker, two Bosch ovens, an electric cooktop with a gas wok burner, an extractor hood, and, of course, a dishwasher. In the extension, additional storage has been created with custom-made cabinets, and two doors provide access to the terrace.
The dining area seamlessly connects to the kitchen and offers ample space for a large dining table accommodating six to eight people—ideal for long dinners with friends.
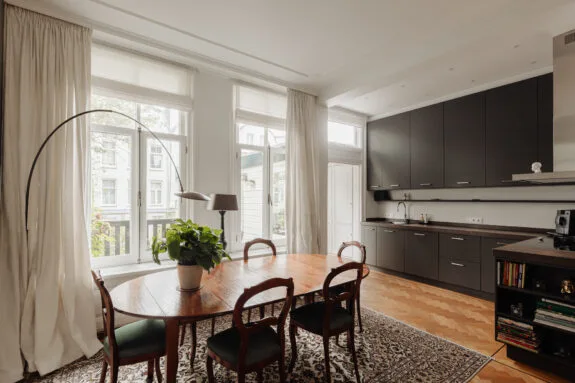
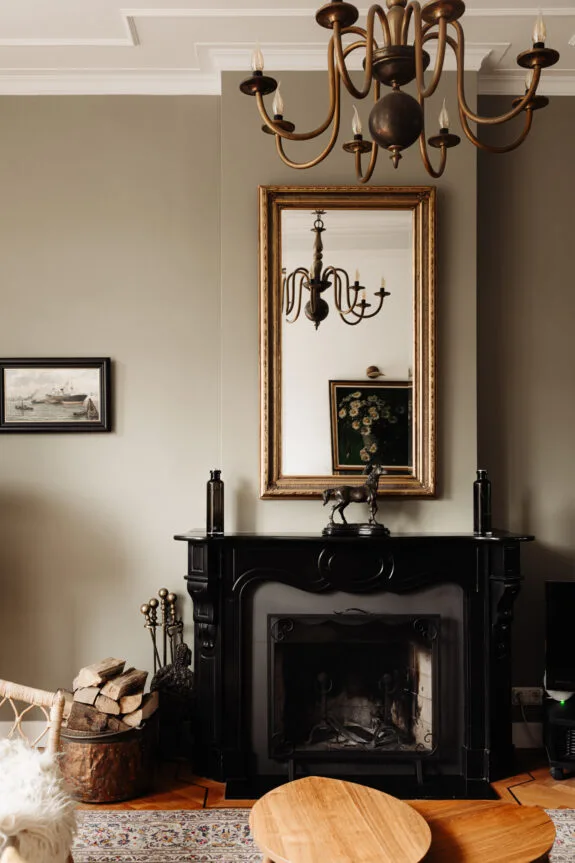
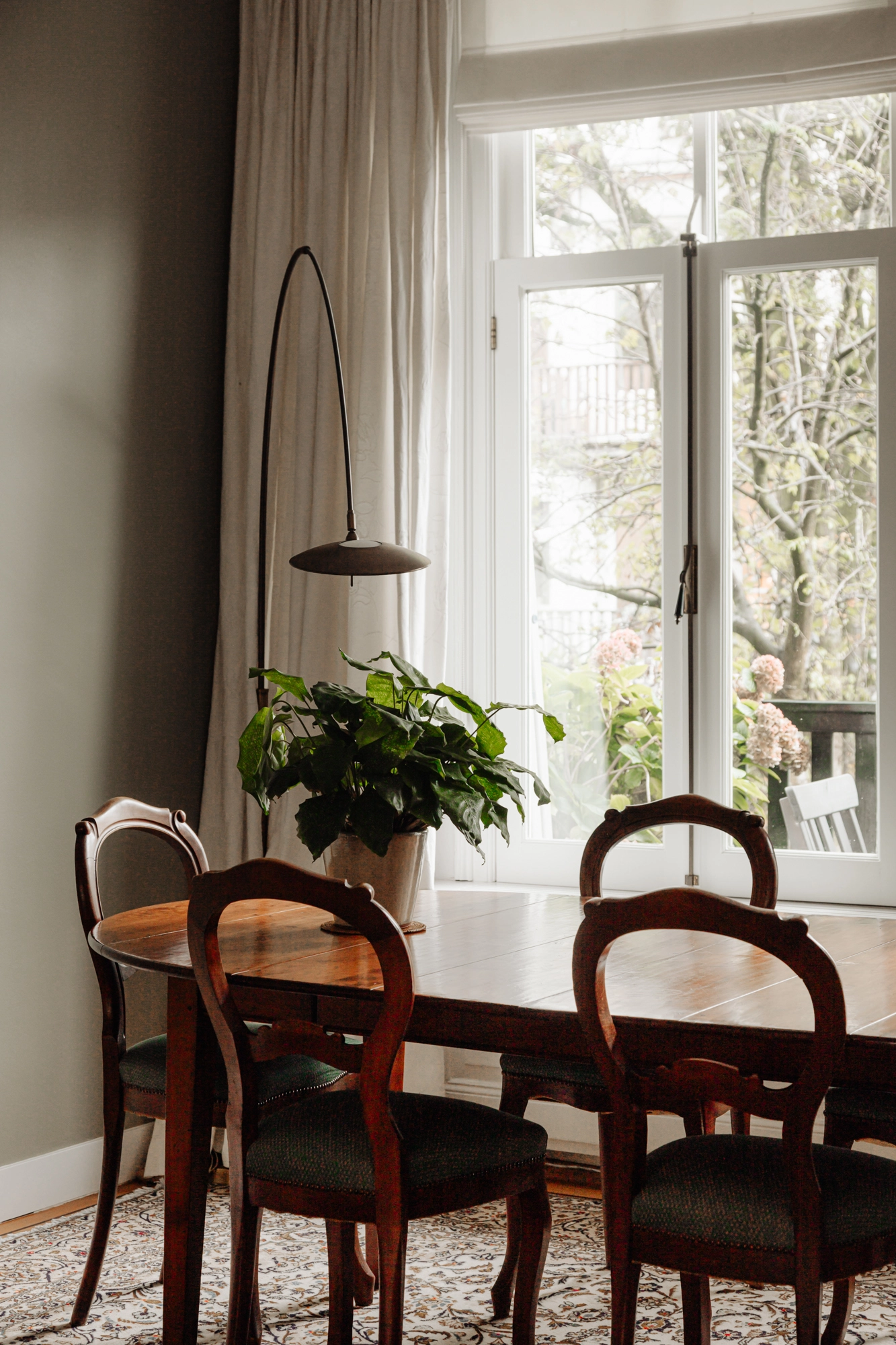
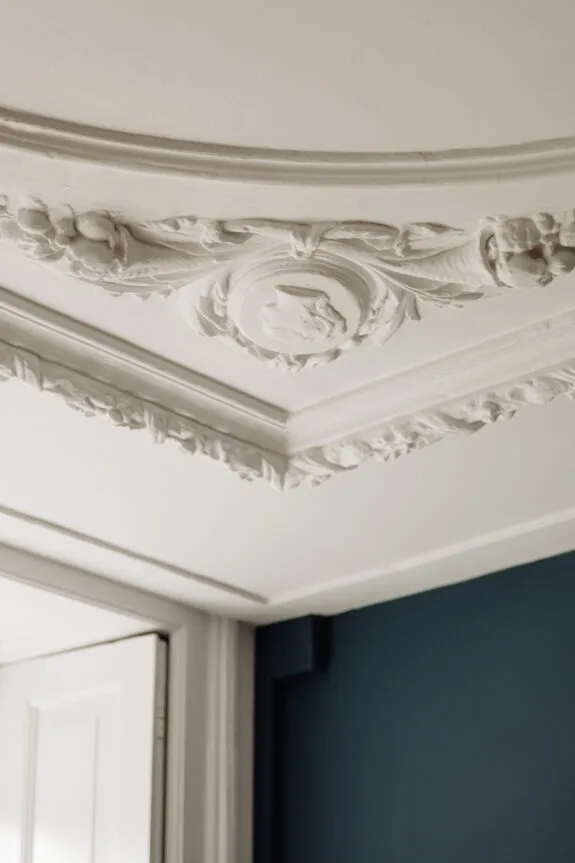
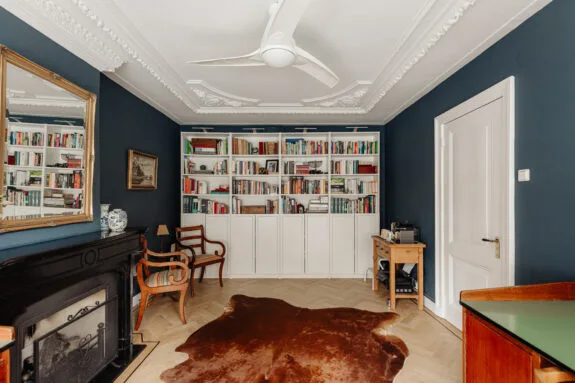
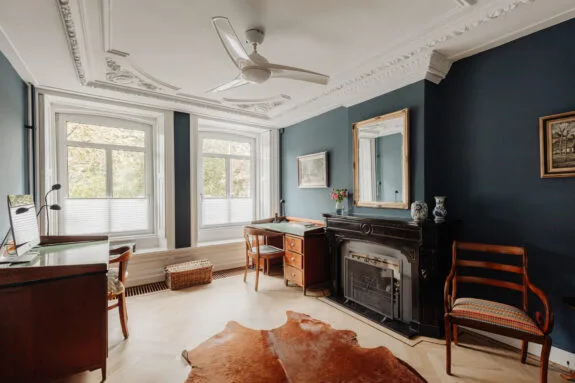
The bedrooms are located on the ground floor and consist of three in total. At the front, there is a spacious and charming room with a stunning view of the park. The windows at the front still feature the original shutters. The presence of a black marble mantelpiece with a gas fireplace and a ceiling adorned with decorative moldings lends this room a unique atmosphere. The gas fireplace was installed in 1998 following the renovation of the black marble mantelpiece and the flue. Currently, this room is used as a study. Centrally located is a spacious and luxuriously appointed bathroom, directly connected to the master bedroom through en-suite wardrobes. This bathroom is equipped with a large sink with double taps and a double walk-in shower with a built-in bench. The bathroom has both a door to the hallway and an en-suite entrance to the master bedroom. The floor is finished with Portuguese tiles, and underfloor heating is present. The master bedroom is situated at the quiet and cool rear of the property, featuring French doors that open to the garden and an adjoining dressing room. The third bedroom, located in the extension, provides access to the terrace and the backyard.
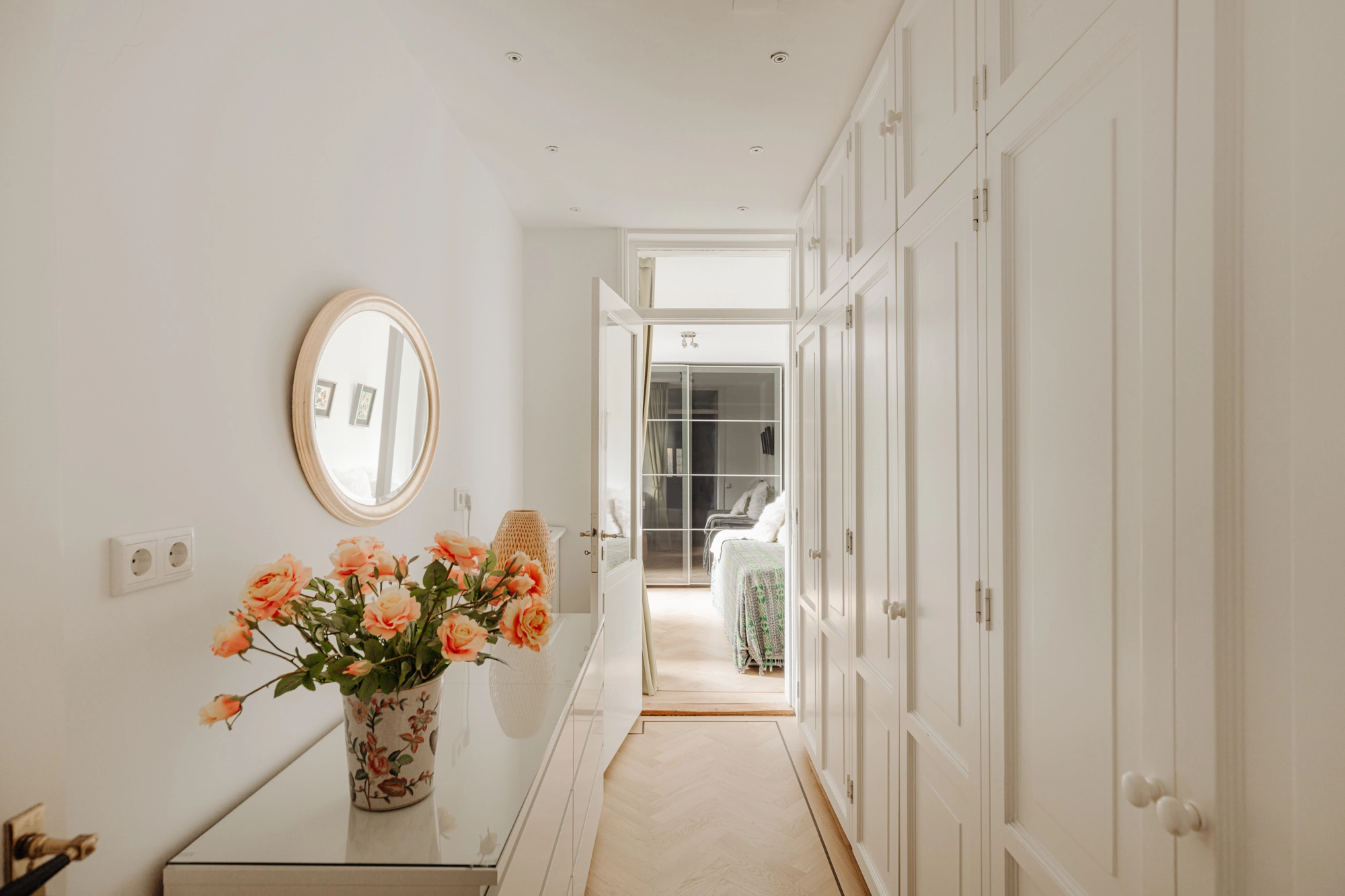
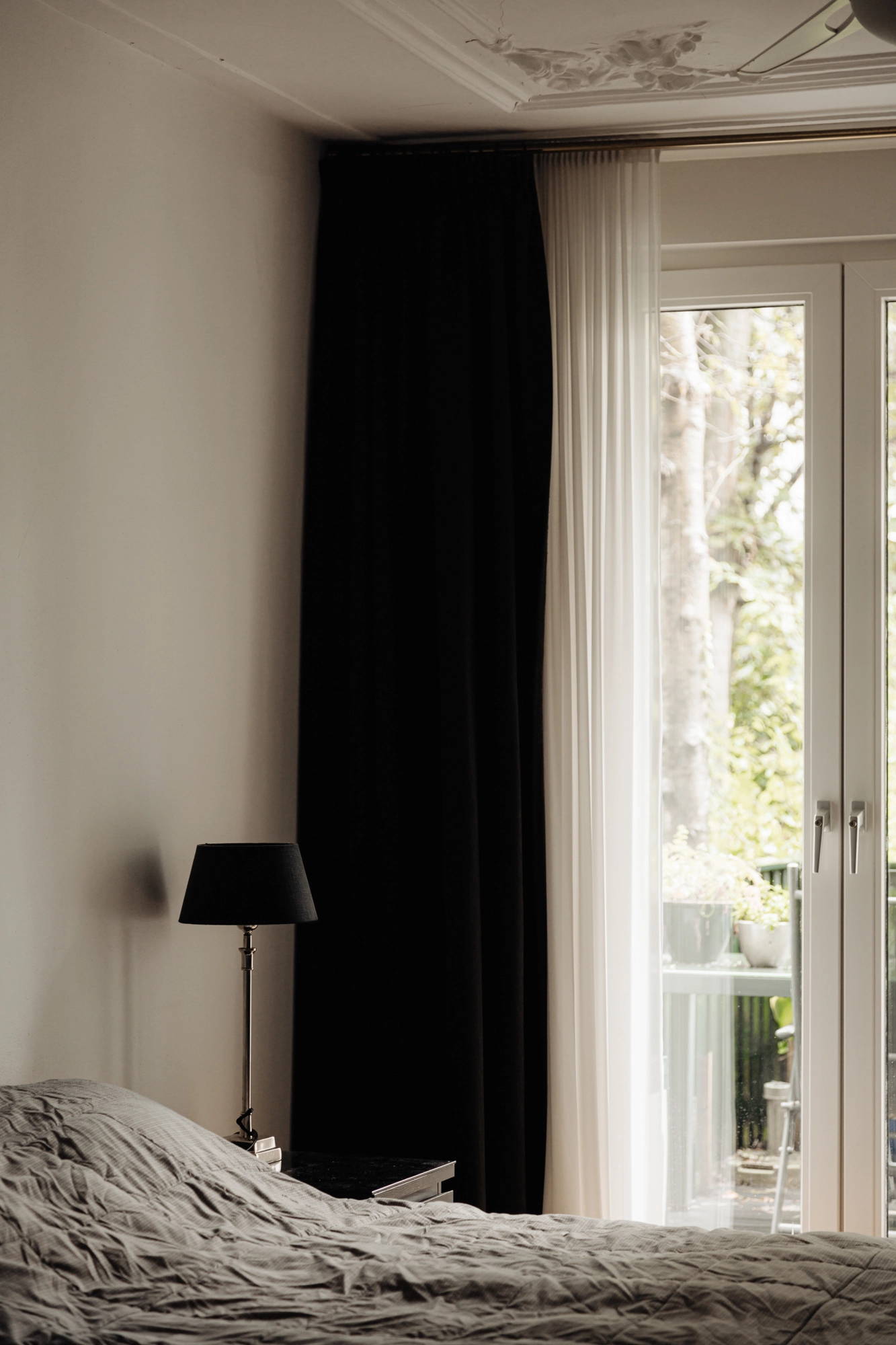
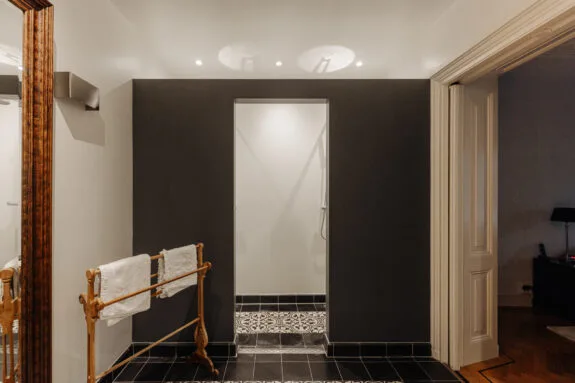
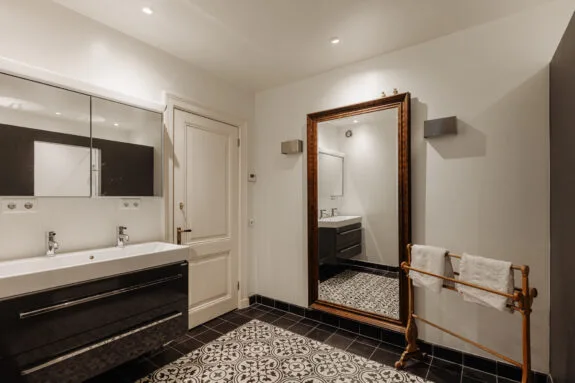
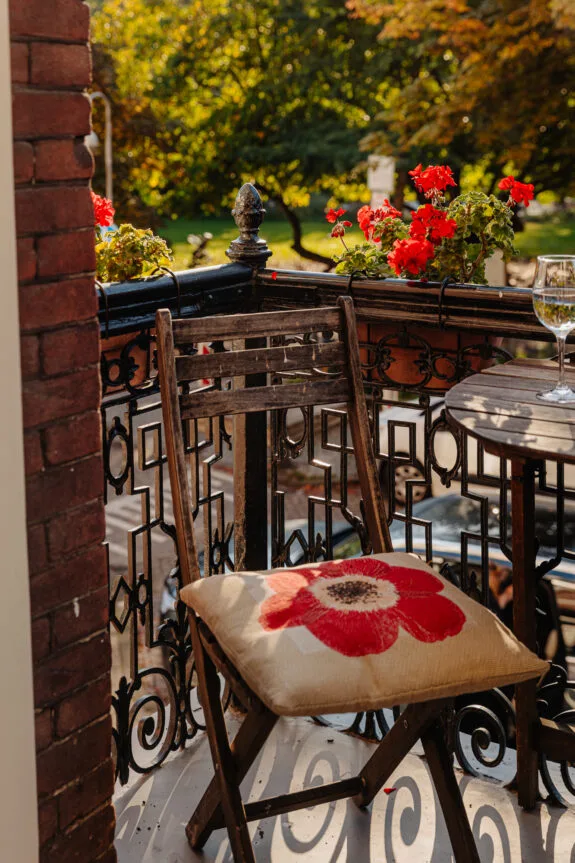
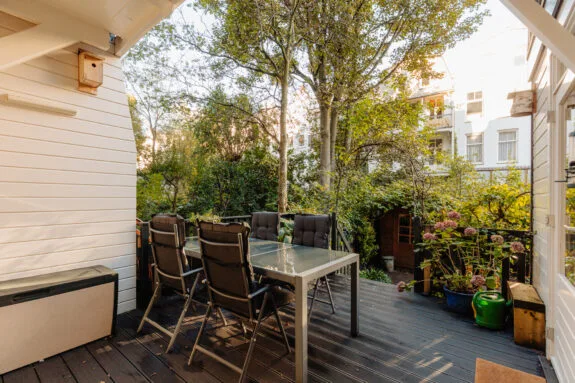
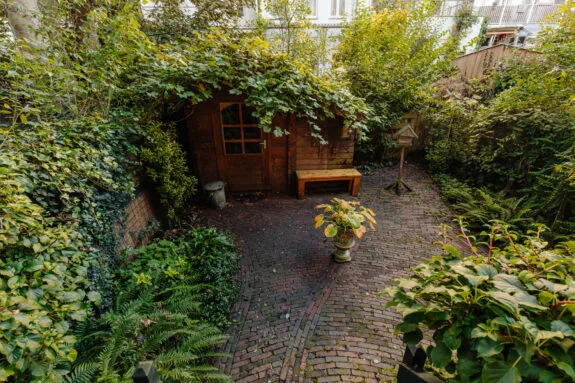
The outdoor spaces of this residence are a distinctive addition, providing a suitable spot to sit at any time of the day. The garden, covering almost 40 m², features a garden house divided into a bicycle shed and storage for garden supplies. Due to its northwest orientation, the garden enjoys sunlight in the morning and late afternoon.
On the living floor, there is a terrace spanning the entire width of the facade. The proximity to the kitchen makes this terrace a beloved spot to sit, especially on warm days, offering a pleasant retreat.
The front balcony enjoys sunlight for almost the entire day and provides the most beautiful view. The balcony overlooks the Sarphati monument with fountains, beautifully situated on a small hill in the park.
Basement
The basement has an area of approximately 10 m² and features a sturdy workbench, with a section designated as a wine cellar. The height is approximately 1.80 meters under the beams and 2.00 meters between the beams.
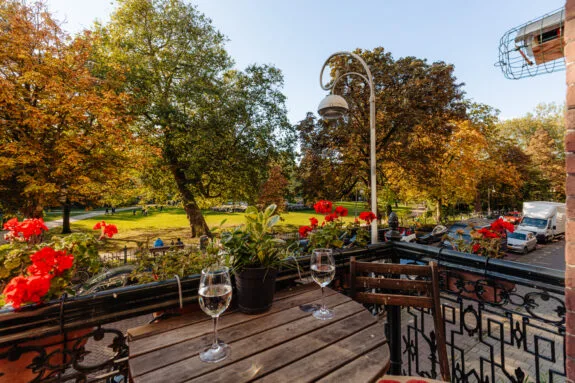
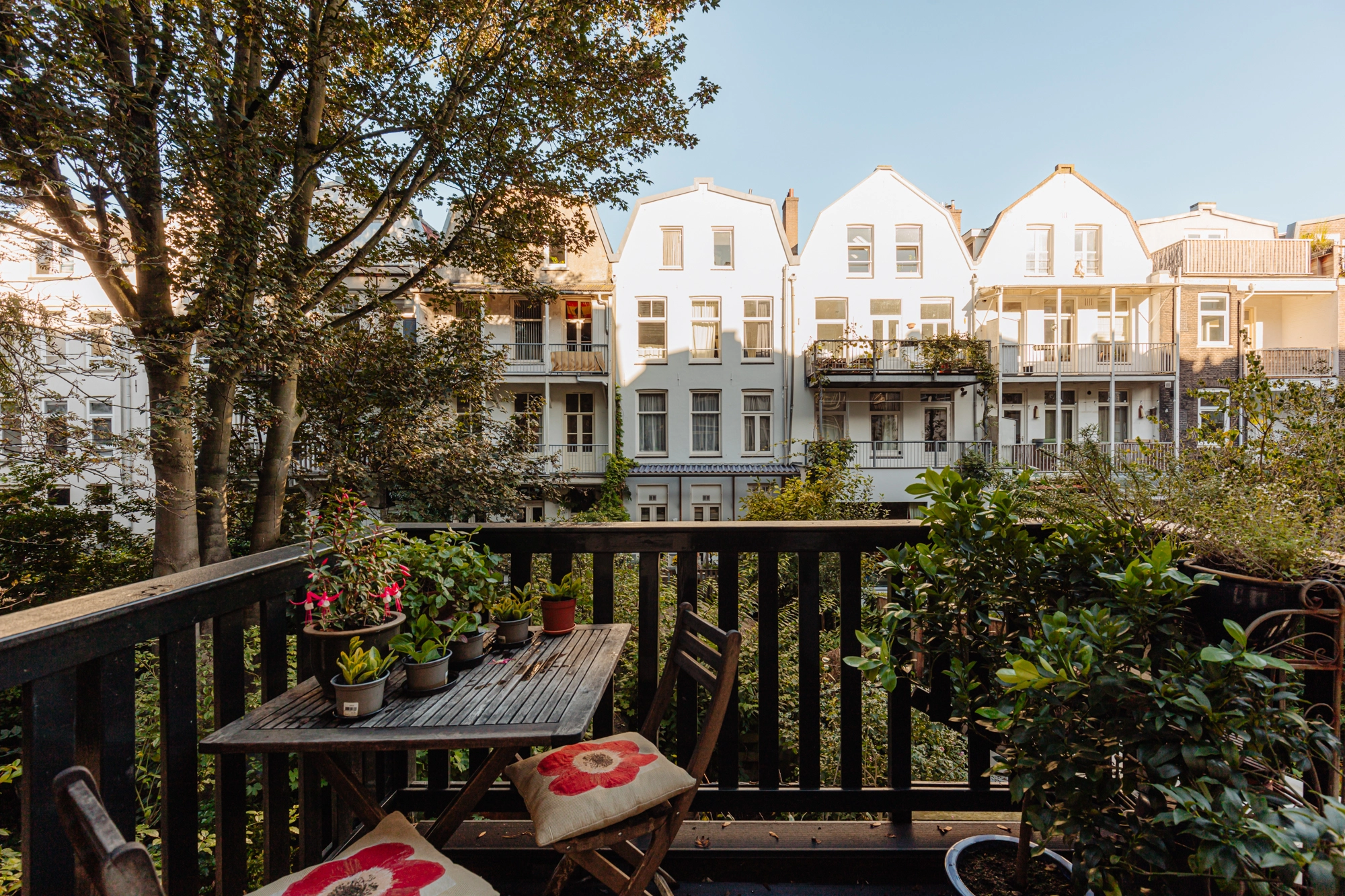
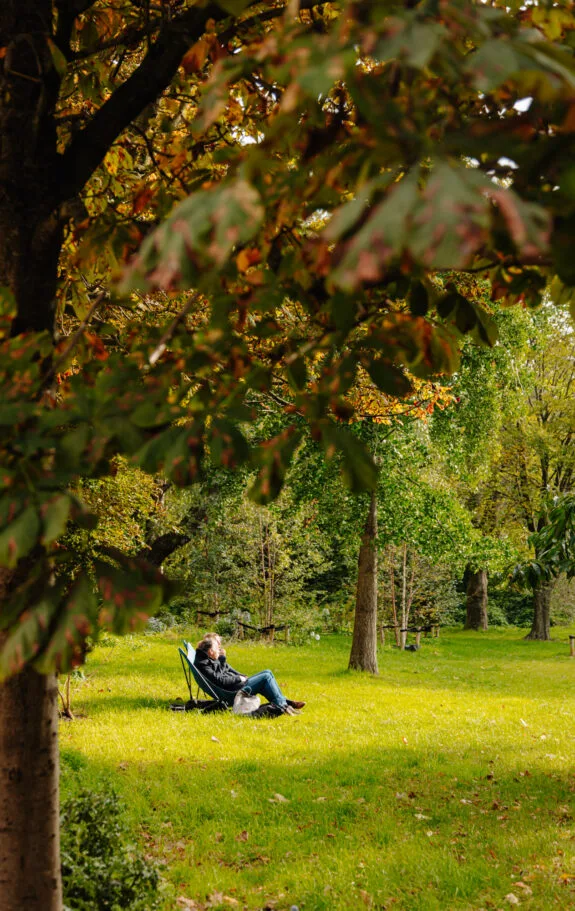
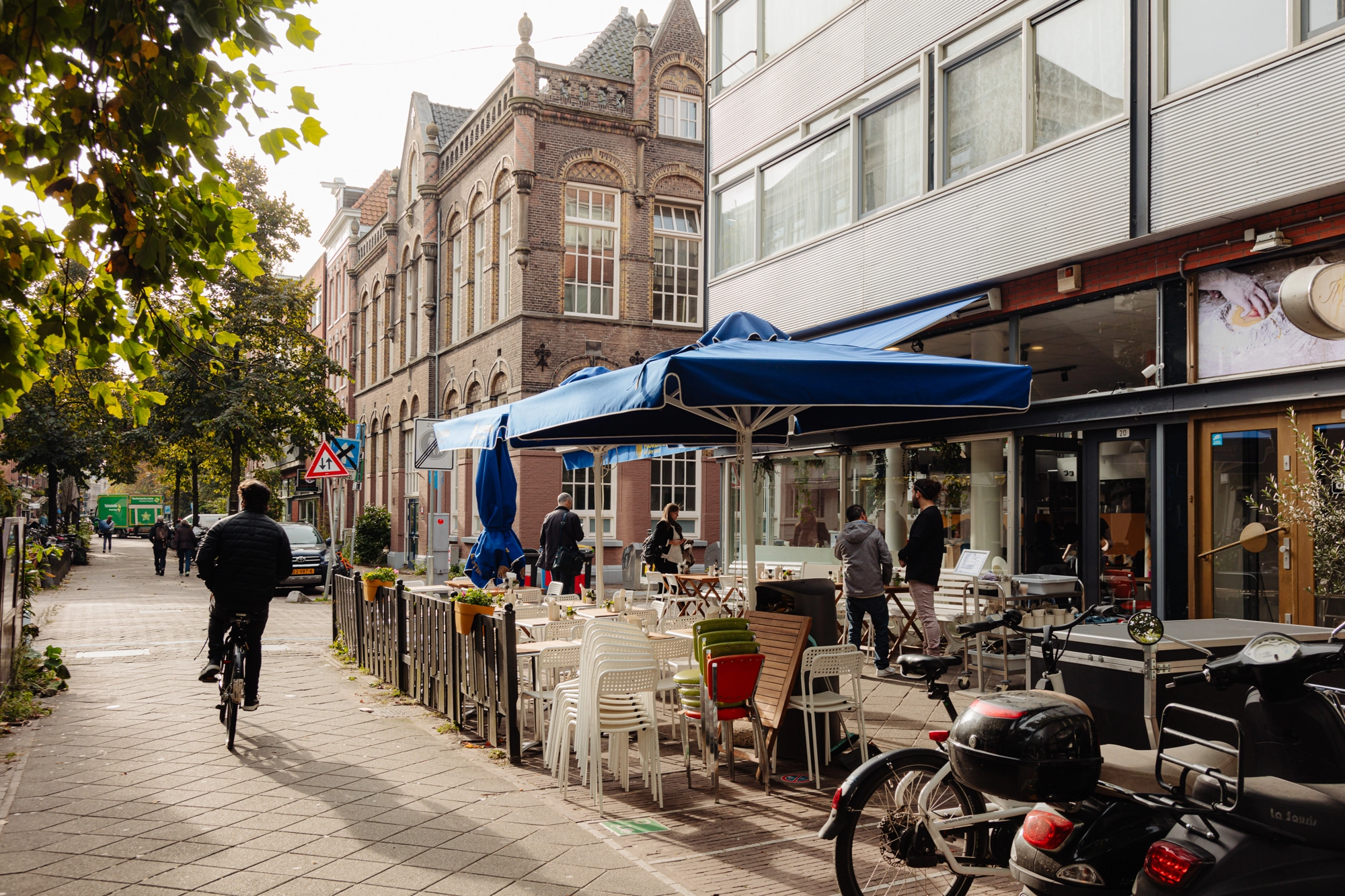
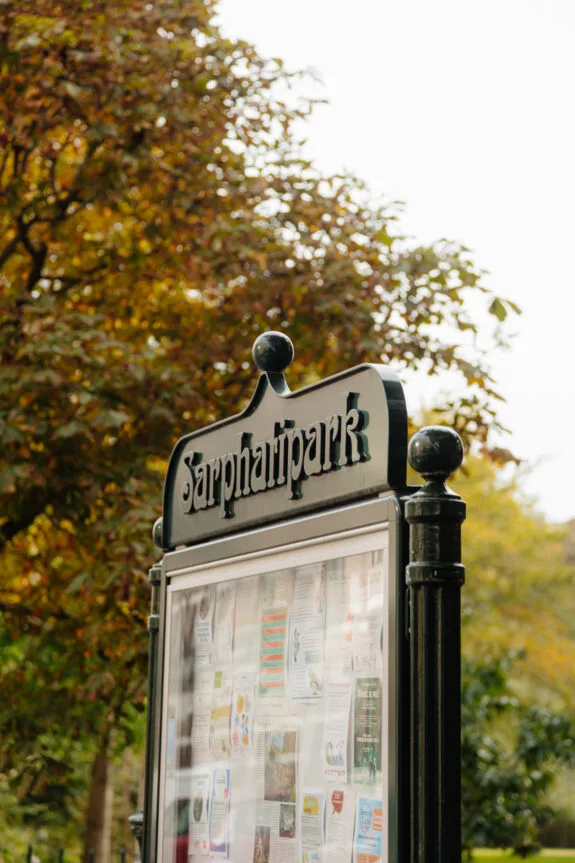
De Pijp is located south of Amsterdam’s city center, nestled between the Museum Quarter and the Amstel River. The neighborhood was developed based on expansion plans from 1866 (J.G. van Niftrik), 1875 (J. Kalff), and 1917 (H.P. Berlage). Up to Lutmastraat, the layout largely follows the original drainage patterns, while south of this street, the structured principles of H.P. Berlage’s urban design were implemented. The southern part of De Pijp is therefore part of the larger Plan Zuid from 1917. In both the 19th-century and early 20th-century sections, the predominant architecture consists of closed building blocks. Sarphatipark, named after Samuel Sarphati, opened in 1886 and was designed by Van Niftrik.
The distinctive character of De Pijp is shaped by its irregular building lines, the small squares that naturally formed at road intersections, the variation in building heights and designs that give each street its own identity, and the strong interaction between the streets and buildings, partly due to the many shopfronts. The well-preserved nature of De Pijp as a 19th-century working-class neighborhood, where all social classes are represented and mixed-use functions are prevalent, led the Netherlands’ Cultural Heritage Agency to designate De Pijp, as part of Amsterdam Zuid, as a protected cityscape.
Accessibility
The apartment is easily accessible by bike, car, and public transport. The A10 Ring Road can be reached within 5–10 minutes by car via exit S110 (Centrum). Several tram lines depart from Ceintuurbaan and Van Woustraat, including tram 3 (to Flevopark and Westergasfabriek), tram 4 (to Central Station and Station Rai), tram 12 (to Central Station and Amsteldijk), and tram 24 (to VUmc and Frederiksplein). The De Pijp metro station provides a fast connection to Station Noord, Central Station, and Station Amsterdam Zuid. From these stations, regional transport offers direct connections to Schiphol Airport. Station Zuid can also be reached by bike within 10–15 minutes.
Parking
Parking is available via a permit system on public streets (permit area Zuid 3.1 De Pijp Noord). With a parking permit for Zuid 3.1 De Pijp Noord, parking is also allowed in Zuid-3 and Zuid-4. A residential parking permit costs €192.81 for six months. Currently, there is a six-month waiting period for permits in this area, and a second parking permit is not available. Additionally, it is possible to park free of charge with a parking permit in the Ceres parking garage.
(Source: Municipality of Amsterdam, January 2025).
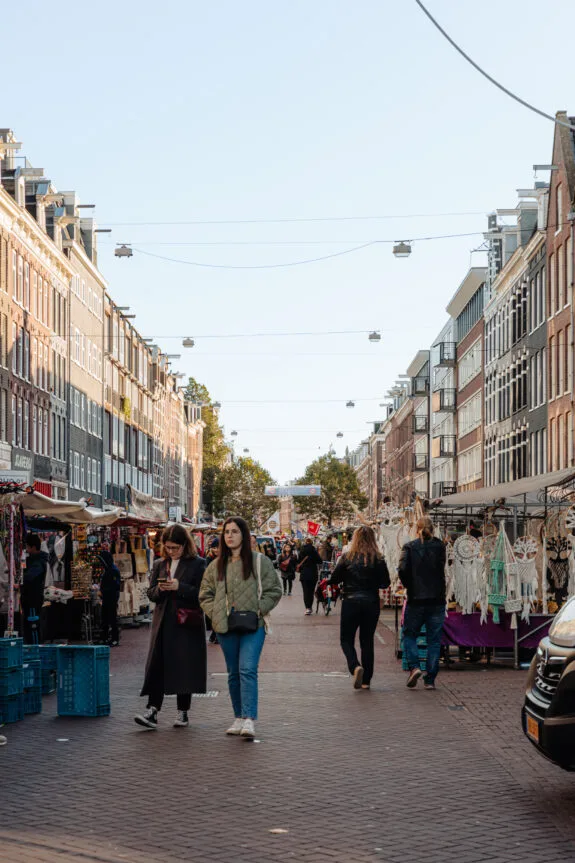
"Our favorite spots are the two balconies on the living floor on the first floor. In the morning, the sun graces the front balcony during breakfast, offering a view of the park, and in the late afternoon, the sun moves to the rear balcony, where you can enjoy drinks and dinner."
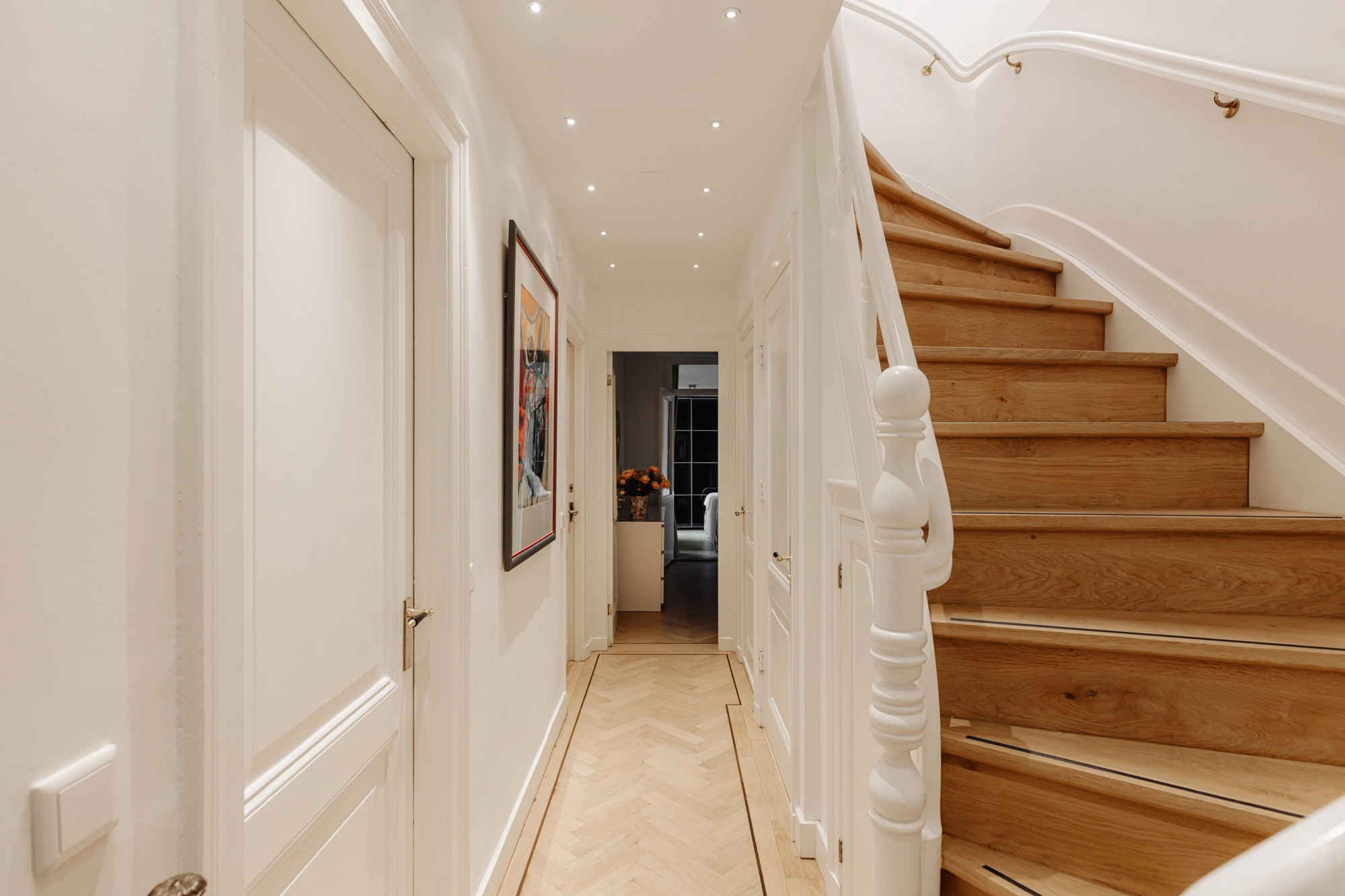
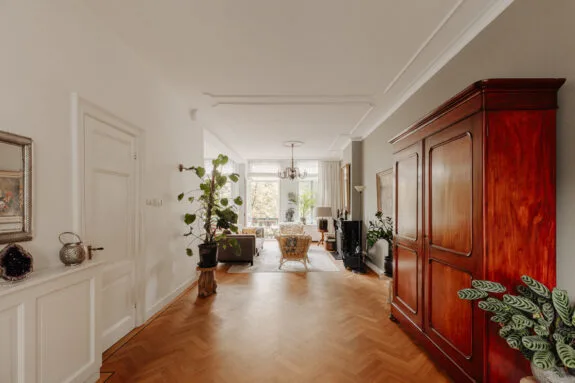
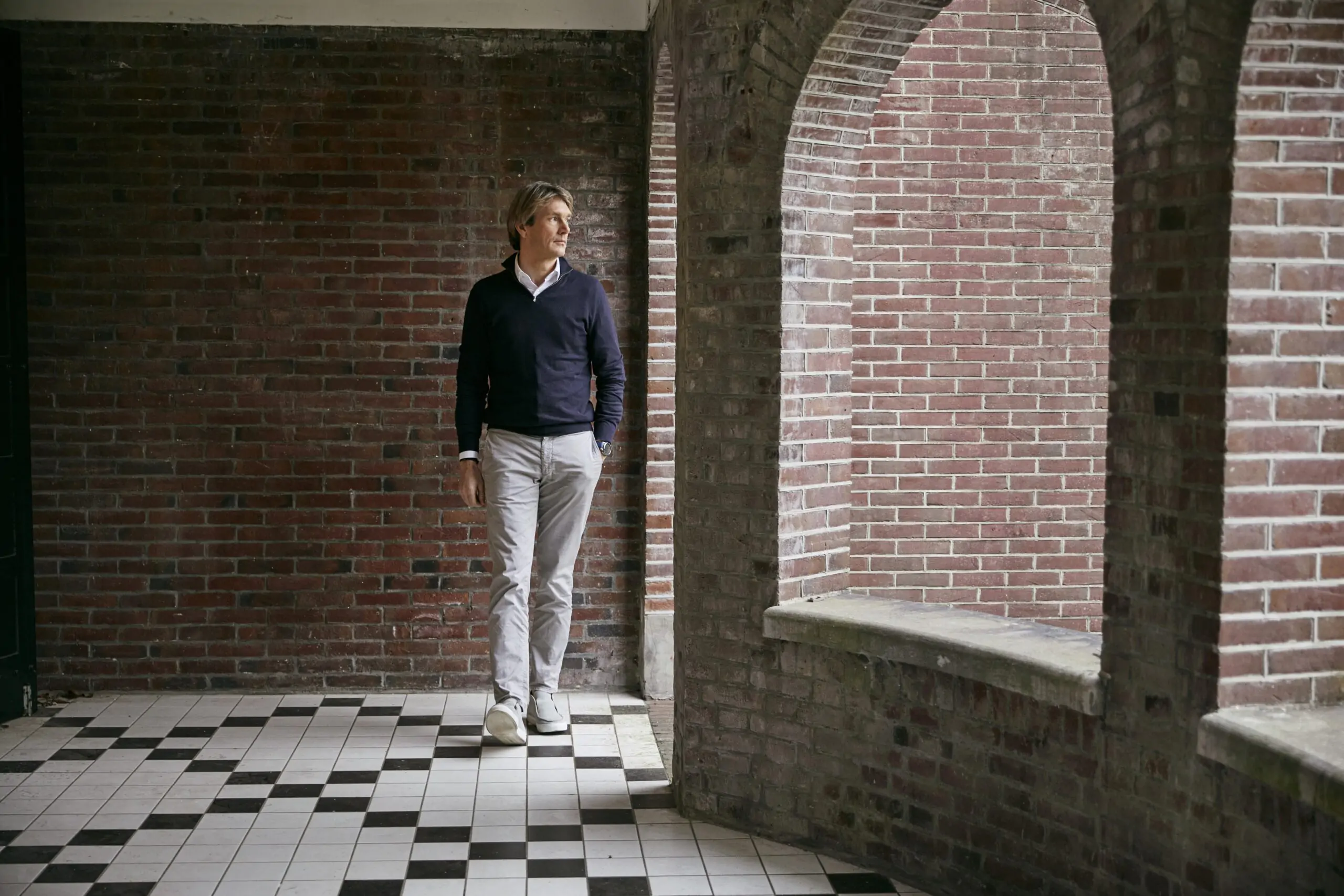
Parkview
Amsterdam
Amsterdam