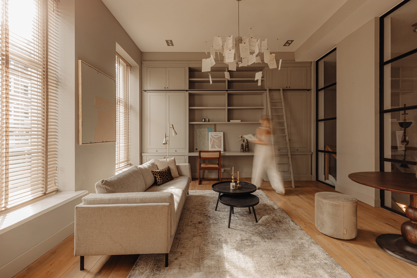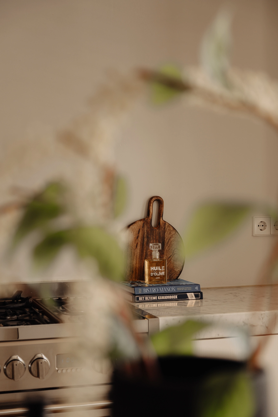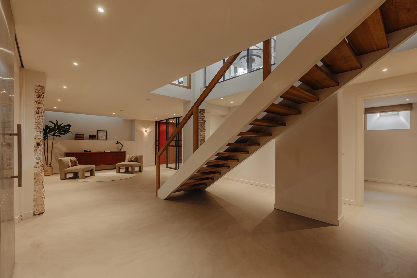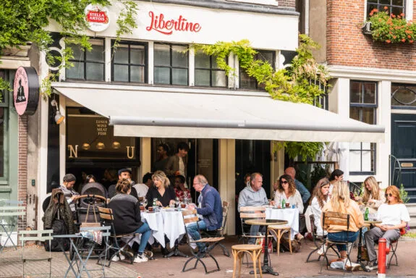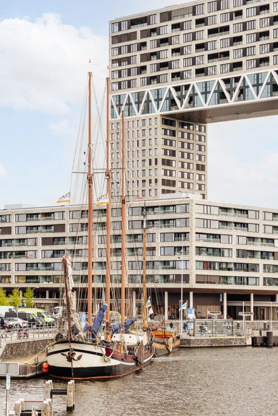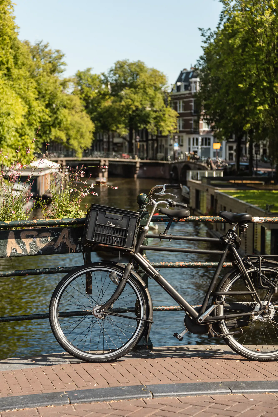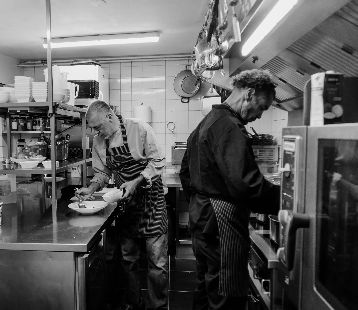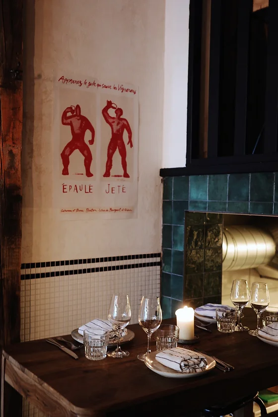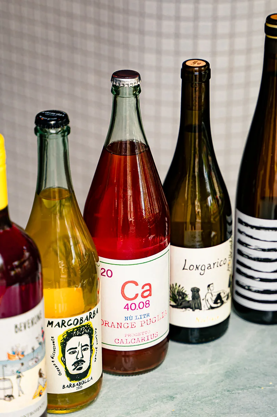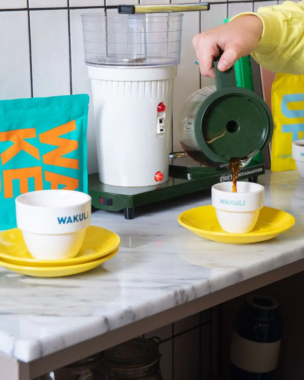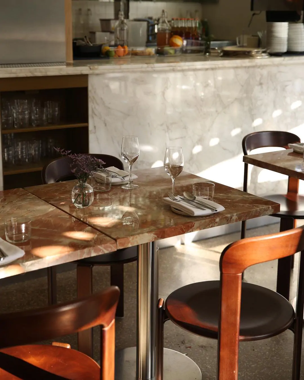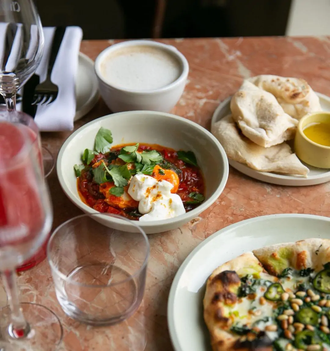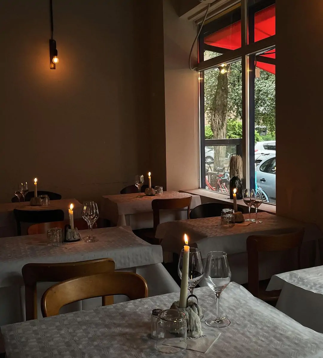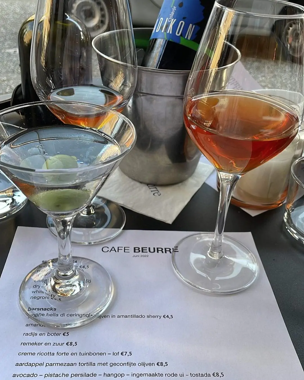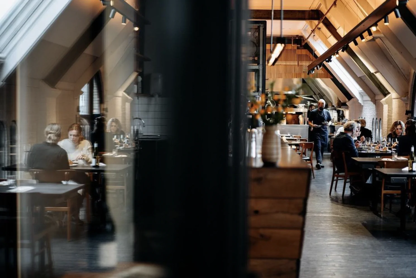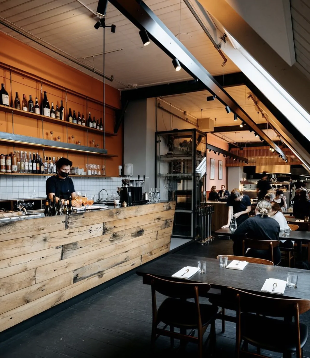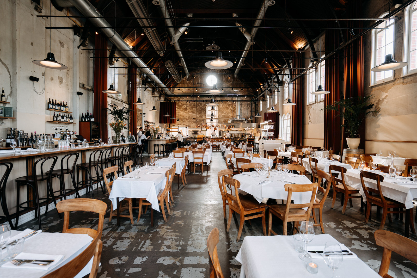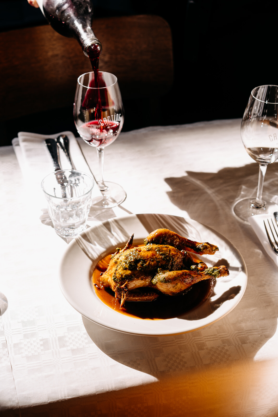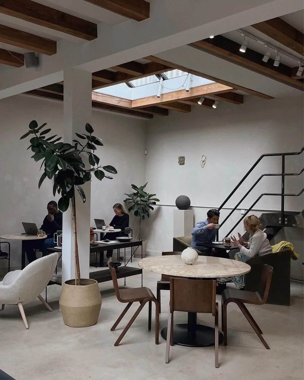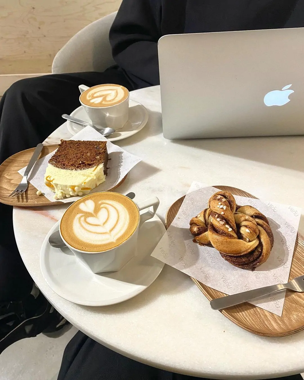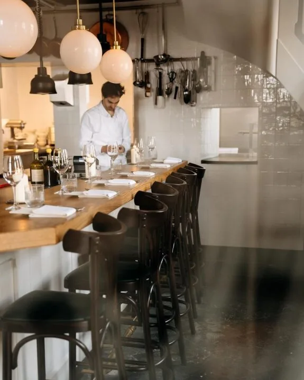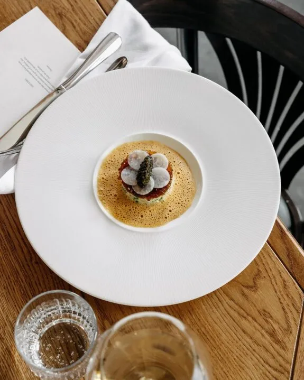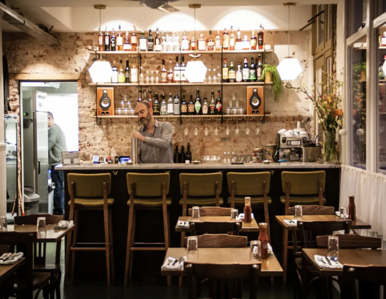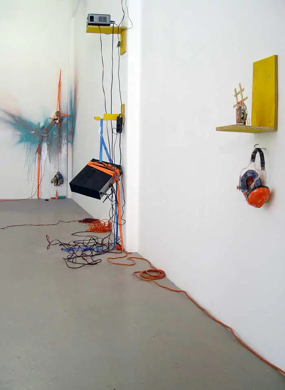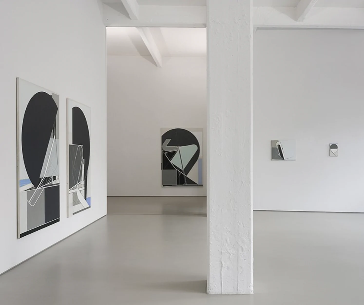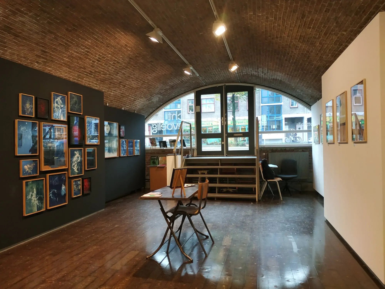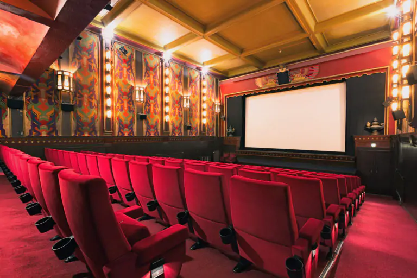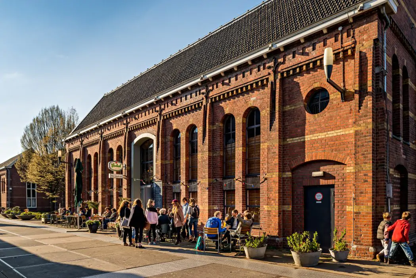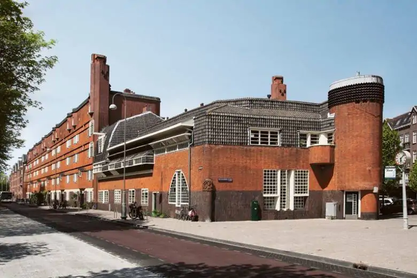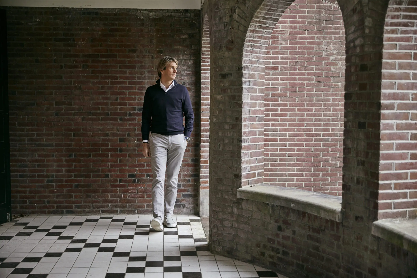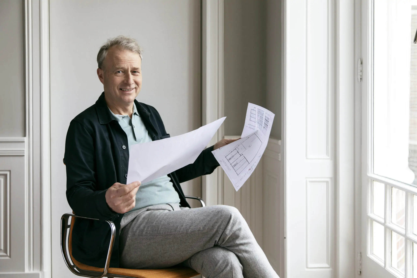A loft apartment in a former vicarage. Experience living in a distinctive loft apartment in the historic Maria Magdalena vicarage, featuring high-quality finishes and unique character. This building, dating from 1891 and designed by the world-renowned architect Pierre Cuypers—known for the Rijksmuseum and Amsterdam Central Station—offers a special blend of rich history and modern living comfort. With a total living area of 335 m², this loft apartment provides spacious living with impressive height. The residence includes five bedrooms, three bathrooms, and a laundry room. The layout of the living spaces, high ceilings, and large windows ensure an abundance of light and a sense of space.
Tour
The representative entrance provides access to the wardrobe and the toilet and leads to the central hall and the fourteen-meter-long living area with impressively high ceilings and generous windows. The spacious sitting area, with double French doors, opens to the terrace and garden, where you can enjoy the sun in various spots. The dining area forms the heart of this space and separates the modern open kitchen from the sitting area. The kitchen, equipped with a marble countertop and breakfast bar, has all modern appliances for extensive cooking and entertaining.
At the back of the living area, French doors lead to a spacious, cozy veranda that naturally transitions into the garden of approximately 134 m². The study, fitted with a wall of cabinets and a built-in desk, is separated from the living area by steel doors with glass. This setup ensures that the study is a seamless extension of the living area, maintaining an open and connected feel.
On the bel étage, the master bedroom is a generous space with a walk-in closet and a view of the garden. The en-suite bathroom offers a luxurious experience with a double walk-in shower, vanity unit, toilet, and bathtub, making this bedroom an ideal place to relax completely.
In thebasement, a full floor, there are the remaining four bedrooms, a TV room, and the laundry room. A playful addition is the slide that connects the floor to the stairs. The rooms are accessible from a spacious open area that can be used multifunctionally. The two bedrooms at the rear are connected by a modern bathroom with a bathtub, walk-in shower, and double sink. A third bedroom has its own shower and sink, making it ideal as a guest room.
At the front of the basement are a fourth bedroom, a charming TV room, and the laundry room. The fourth bedroom has a pantry and its own bathroom, making it perfect for guests or an au pair.
What the owners are going to miss
"We truly enjoy the proximity to the Jordaan and Noordermarkt. We always go on Saturdays with the kids to Noordermarkt for fresh groceries and flowers."
Neighborhood
Located by the Westerpark, this residence offers a vibrant environment with numerous playgrounds, cozy cafes, and dining options. This area is ideal for families, pet owners, and lovers of a gastronomic lifestyle.
In the Westerpark itself, you can find various local favorites, such as Ijskuipe, famous for its excellent ice cream, and Mossels & Gin, where delicious craft beers are served. For the best coffee, De Bakkerswinkel and De Espresso Fabriek are excellent choices. Additionally, Toki, a popular dining spot, is just a ten-minute walk away in the Jordaan. The immediate area also provides practical amenities, including two supermarkets within walking distance: AH and Jumbo, a local bakery for fresh bread, a butcher, and a number of charming bars.
Nearby is the Houthaven, and there are many schools and childcare facilities within walking distance, making this location particularly attractive for families and professionals.
Key features
• Living area approximately 335 m²
• Garden facing southwest of approximately 134 m²
• Located on freehold land
• Energy label C
• Architect Pierre Cuypers
• Playful slide designed by award-winning UK architect Alex Michaelis (Michaelis & Boyd)
• Service costs VvE €300 per month
• Renovated in 2017
• Indoor parking space available for rent at Houtmankade for €250 per month
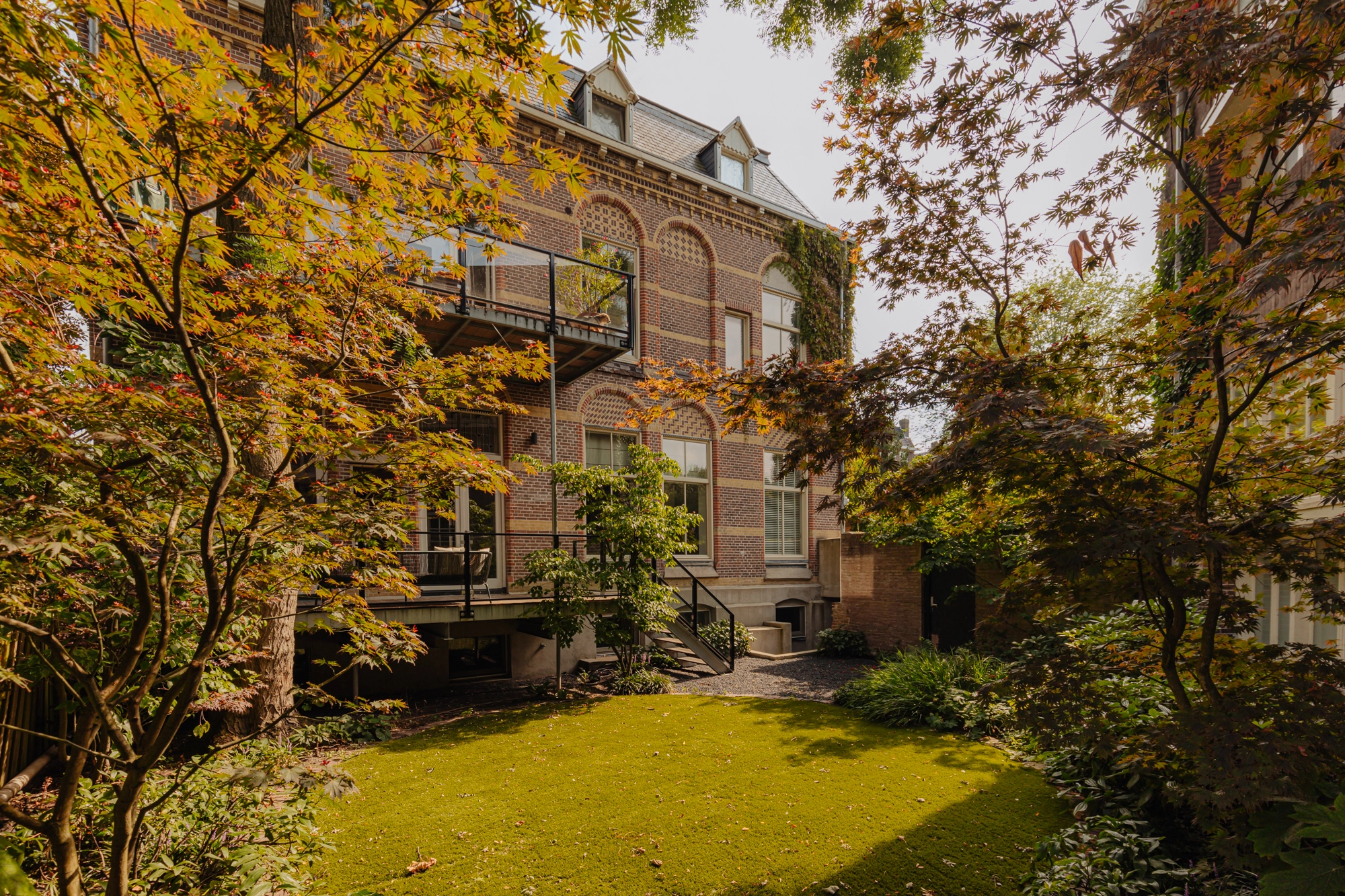
Maria Magdalena
This building became well-known the moment an investor acquired it for redevelopment. Originally a beautiful and characterful parish house, the building, which had fallen into disrepair, had previously belonged to the Diocese of Haarlem. Although the developer had a lovely property, there were initially no concrete plans for its repurposing. Ultimately, he decided to divide the property into shell condition and sell it to several private individuals.
The current sellers were among them and displayed the courage and vision to take on this project. They saw the potential and opportunities to transform it into a unique family home. The size, high ceilings, windows, and garden offered perspectives that needed to be fully realized.
The transformation of this apartment by the owners is impressive. The choices they made and the way they renovated the property reflect a refined taste and attention to detail. For those seeking space, light, and a turnkey home with its own identity, this presents a unique opportunity.

Geschiedenis
De pastorie van de in 1968 gesloopte Maria Magdalena-kerk, ontworpen door Pierre Cuypers, bevond zich op de taartpunt die nu het Domela Nieuwenhuisplantsoen vormt. De sloop van de kerk, die noodzakelijk werd geacht vanwege ‘steenrot’ in de fundering, betekende het verlies van een architectonisch erfgoed.
Gedurende vele jaren vervulde de pastorie een sociale functie voor de buurt, totdat het gebouw door veroudering niet langer houdbaar was en het bisdom genoodzaakt was het pand te verkopen. In 2015 onderging het gebouw een transformatie naar drie “loft” appartementen. Hoewel het exterieur intact is gebleven, heeft de interne verbouwing geleid tot aanzienlijke veranderingen, wat de gemeente aanleiding gaf om het pand niet als monumentwaardig te beschouwen.
Desondanks behoudt het gebouw nog steeds zijn grandeur en uitstraling. Het interieur, met zijn loft-achtige kenmerken, biedt hoge plafonds, grote ramen en veel open ruimte. De meest opvallende architectonische vondst is de open vide met een elegante trap, die de onderverdieping verbindt met de bel-etage, waardoor de woonlagen optimaal met elkaar zijn verbonden.



