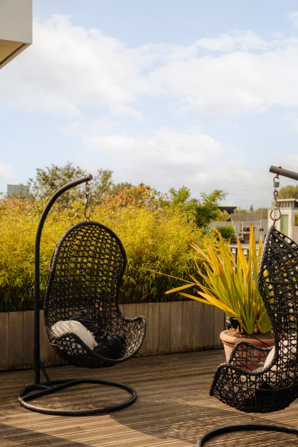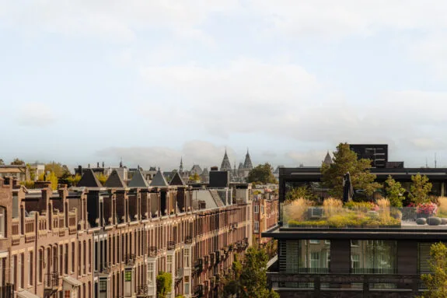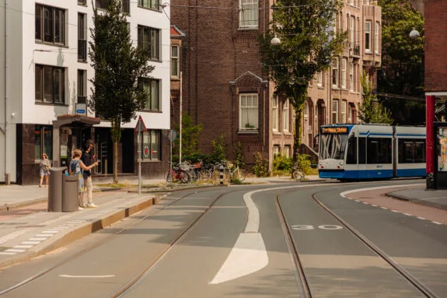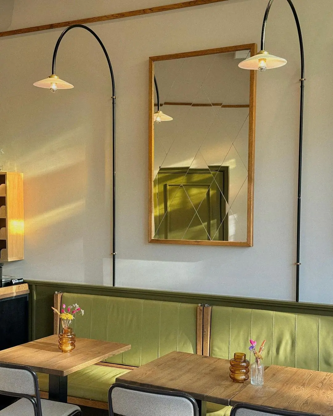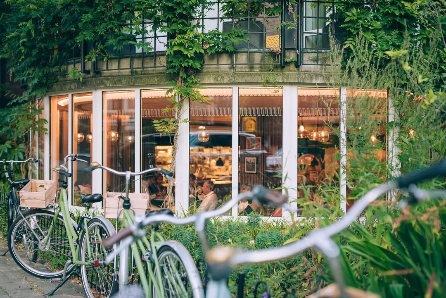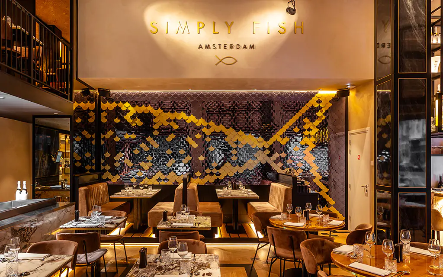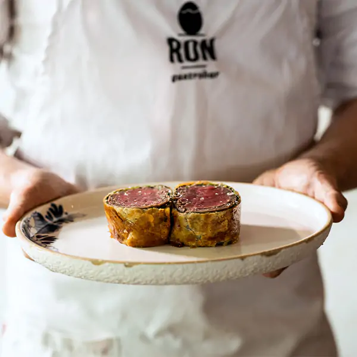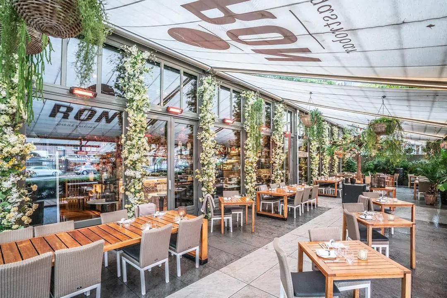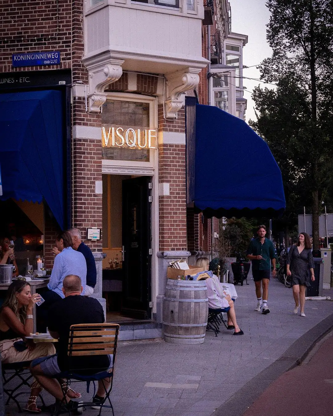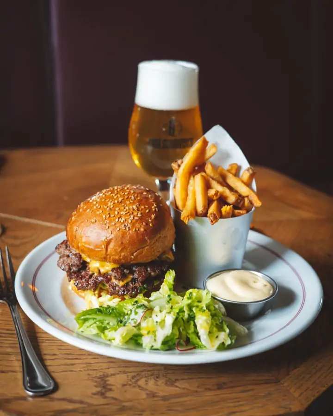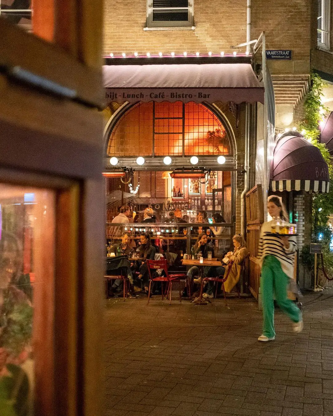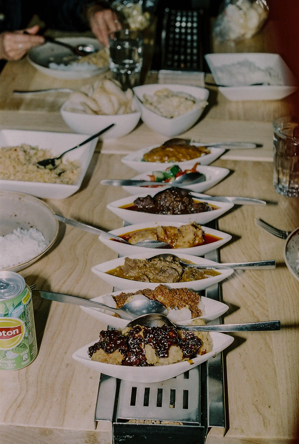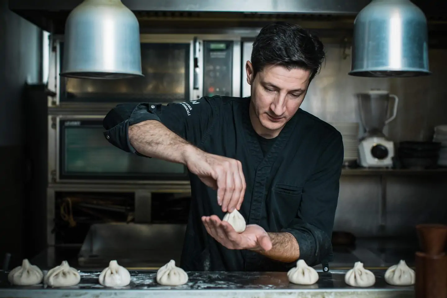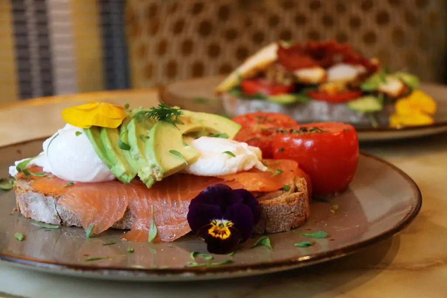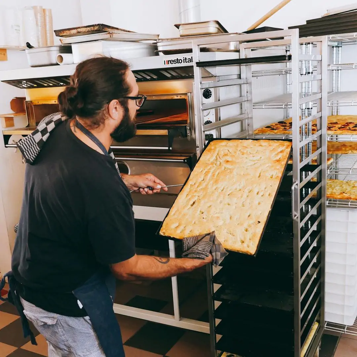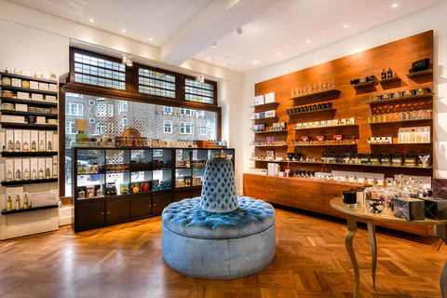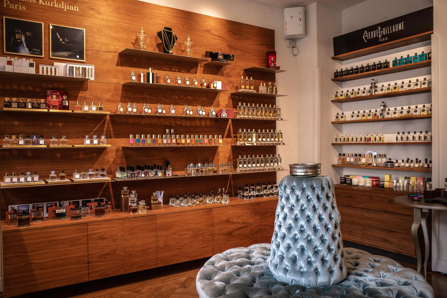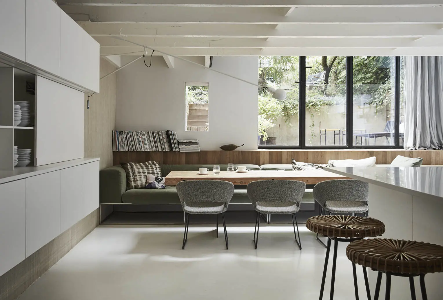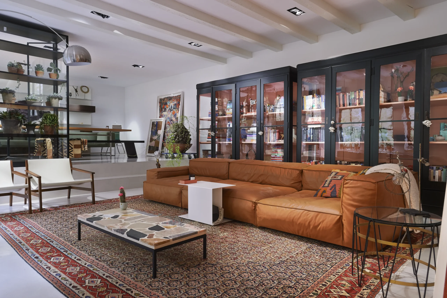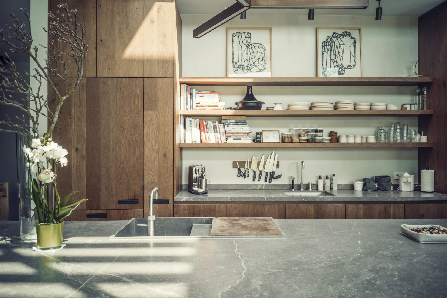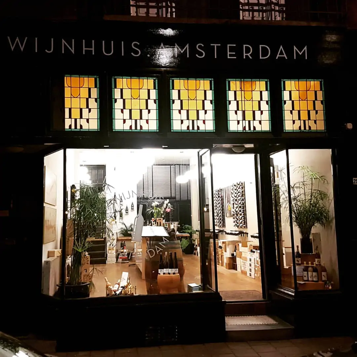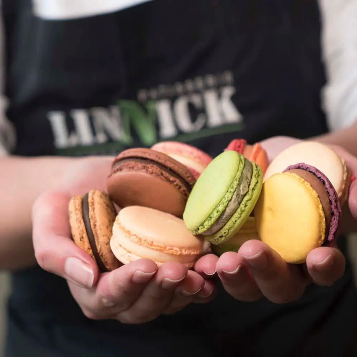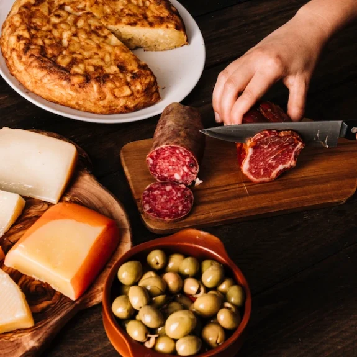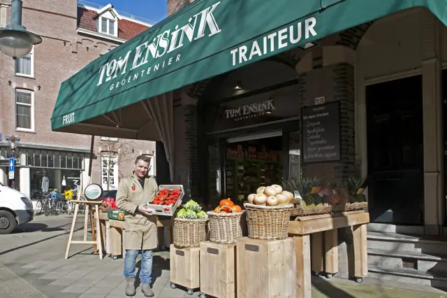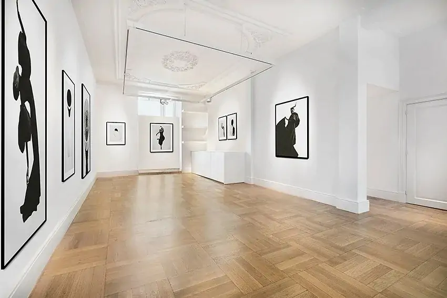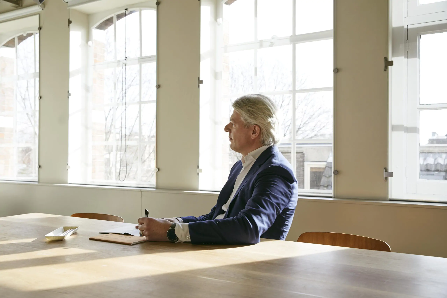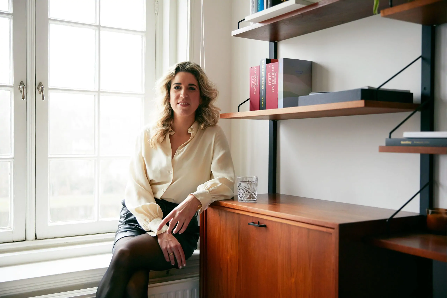This luxurious penthouse of 168 m² offers a combination of space, light, and stunning views in Amsterdam Zuid. Located in a fully renovated complex from 2015, the penthouse stands out with its high-quality finishes and modern amenities such as underfloor heating, a gas fireplace, a Domotica system, and excellent insulation.
Tour
This modern penthouse, approximately 168 m², offers a combination of space, light, and stunning views. It is situated in a fully renovated complex from 2015 and is finished with high-quality materials. The property, which is nearly 14 meters wide, features a luxurious elevator that opens directly into the living area, creating a sense of exclusivity.
The layout is well thought out, with a spacious living room and a centrally located luxury kitchen equipped with high-end Miele appliances. The living room, with its high ceiling and panoramic window, offers a breathtaking view of Valeriusstraat and the Rijksmuseum, enhanced by a gas fireplace.
The penthouse has three spacious bedrooms. The master bedroom has an en-suite bathroom, a walk-in closet, and access to a large balcony. The other two bedrooms share a second bathroom and a second balcony.
Outside, the penthouse offers an impressive rooftop terrace with panoramic views over Amsterdam Zuid. The terrace is fully furnished with evergreen plants and an outdoor kitchen, giving it the feel of a garden in the sky. Additionally, the balconies adjacent to the bedrooms are spacious and enjoy sunlight from the afternoon onward.
Neighborhood Guide
At the end of the 19th century, as the city center of Amsterdam became increasingly crowded, the demand for a green neighborhood close to the center grew. In 1881, architect Zocher designed Willemspark, which is now Vondelpark. A few decades later, the first villas were built around the ponds. Stately buildings in classical architectural styles welcomed families to this quieter and greener part of the city.
The grandeur of that era remains intact today. Both the residents and the culinary offerings of Vlaamsch Broodhuys, chocolatier Linnick, greengrocer Wessels, Michelin-starred restaurant Ron Gastrobar, and the French seafood restaurant VISQUE give the residential neighborhood its contemporary allure. Located between Vondelpark, Koninginneweg, and Amstelveenseweg—with the Museum Quarter within walking distance—this ideal corner of Amsterdam is a perfect place to live, where relaxation and inspiration are always close by.
Specifications
• Living area approximately 168 m²
• Two west-facing balconies of approximately 8 m² each
• Roof terrace of approximately 109 m²
• Elevator
• Located on freehold land
• Energy label A
• Service charges for the homeowners’ association (VvE) €328.95 per month
• Renovation year 2015
• Foundation renewed in 2015
• Municipal protected cityscape
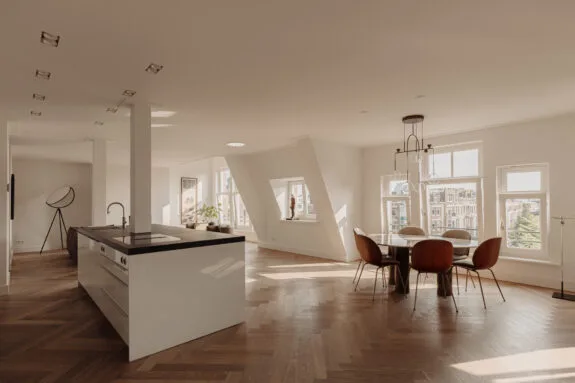
Vue Valéry
This modern and luxurious penthouse of approximately 168 m² combines space, light, and stunning views into an impressive whole. The apartment is located in a complex that was fully renovated in 2015 and consists of 10 residences. Only high-quality materials were used in the renovation, resulting in a property with an exceptional level of finish and detailing. The nearly 14-meter width makes the penthouse particularly spacious and light. One of the most striking features of this penthouse is the luxurious elevator that opens directly into the living area, immediately creating a sense of exclusivity and comfort. The property is equipped with modern conveniences such as underfloor heating, a cozy gas fireplace, an advanced home automation system, and excellent insulation. Overall, this penthouse offers a unique combination of luxury, comfort, and breathtaking views, making it an exceptional living experience in the heart of Amsterdam Zuid.
Ronald van de Bijl | Real Estate Agent Broersma Residential
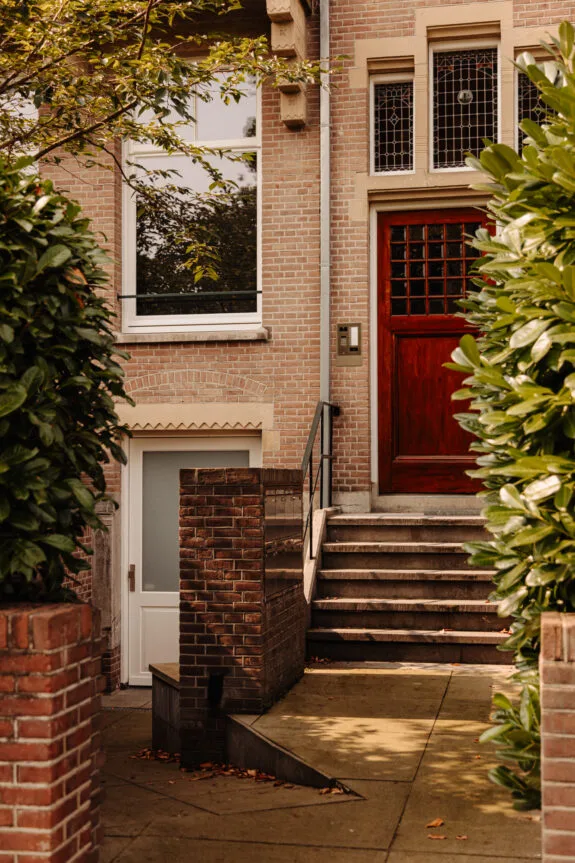
Designvision
Typical of buildings from the 1900s are their rich detailing and grandeur. Characteristic features include the spacious, high rooms and the large surface areas of the floors. The building originates from a notable construction period, specifically the Neo-Renaissance style. This style is characterized by details such as rusticated stonework, bay windows, and large windows. The entire building consists of a basement and four upper floors. It is a classic property with a pleasing front width and high ceilings.
Originally, these buildings were constructed in a row of eleven, from number 12 to number 32. In 2015, the properties at numbers 12, 14, 16, and 18 were developed into the apartments they are today.
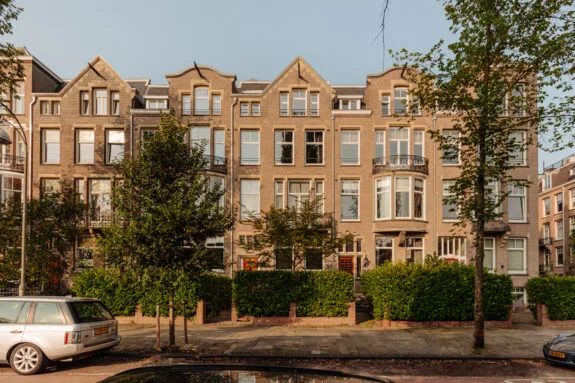
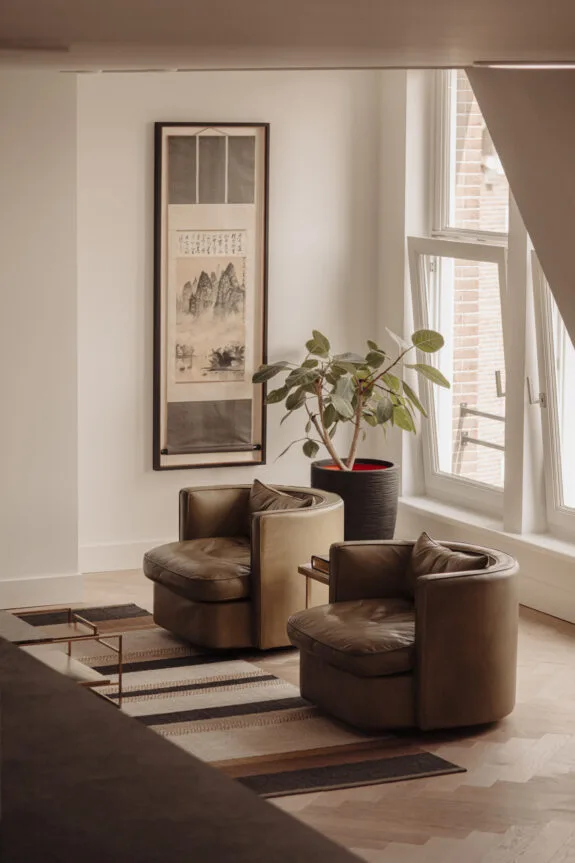
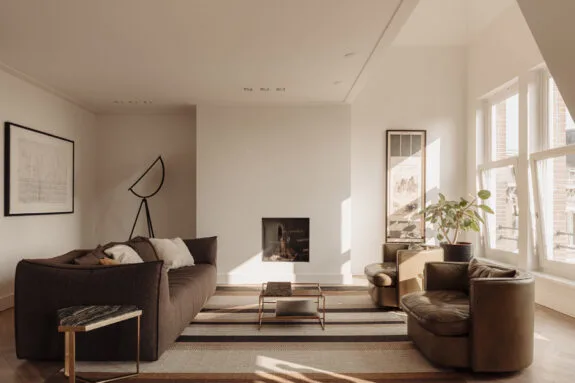
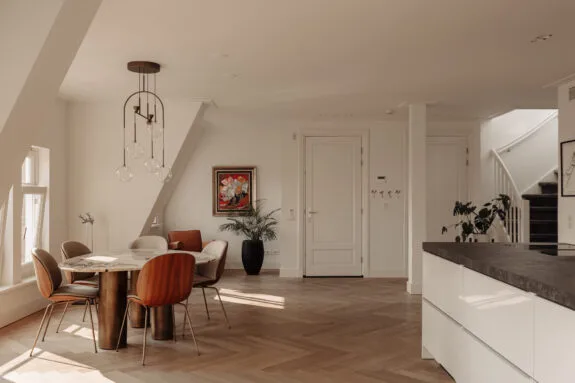
Wonen en koken
De indeling van het penthouse is zeer doordacht. Bij binnenkomst via de lift of de hal met trappenhuis betreed je de royale living, waar een centraal gelegen luxe keuken het hart van de ruimte vormt. Deze keuken is uitgerust met eersteklas Miele-apparatuur, waaronder twee ovens met microgolf- en stoomfuncties, een Quooker-kokendwaterkraan, een afwasmachine, een koelkast, een vriezer en een dubbele Miele-inductiekookplaat met verzonken afzuiginstallatie. Het zitgedeelte van de living is gesitueerd onder een hoge nok van circa 5 meter, wat een groot panoramaraam mogelijk maakt met een adembenemend uitzicht op de Valeriusstraat en het Rijksmuseum. Dit gedeelte van de living wordt verder verrijkt door een elegante gashaard.
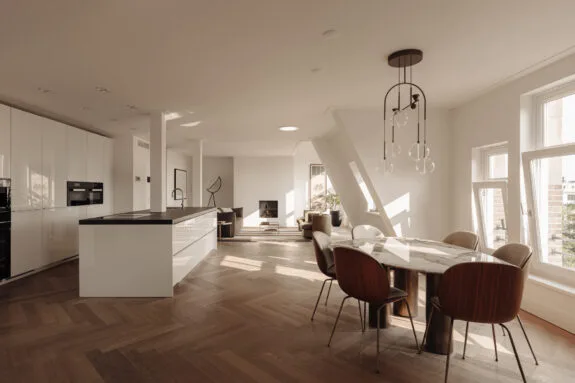
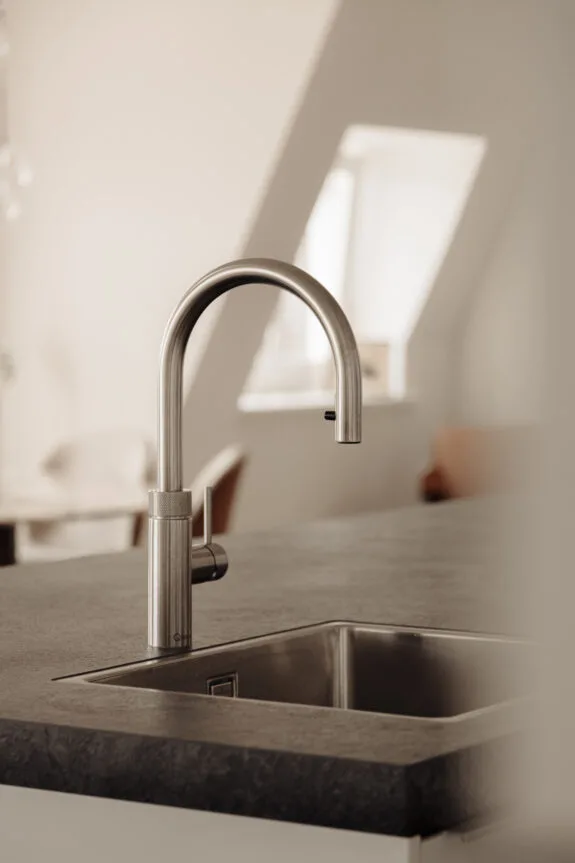
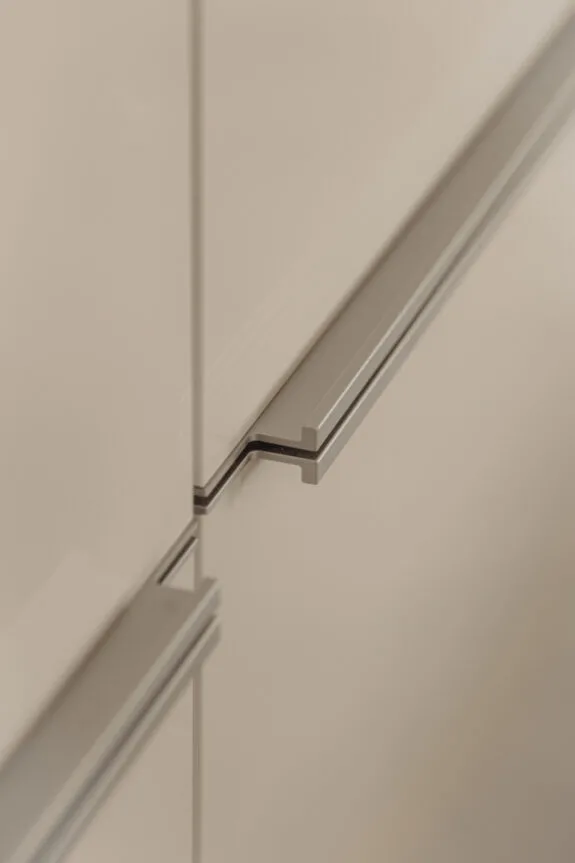
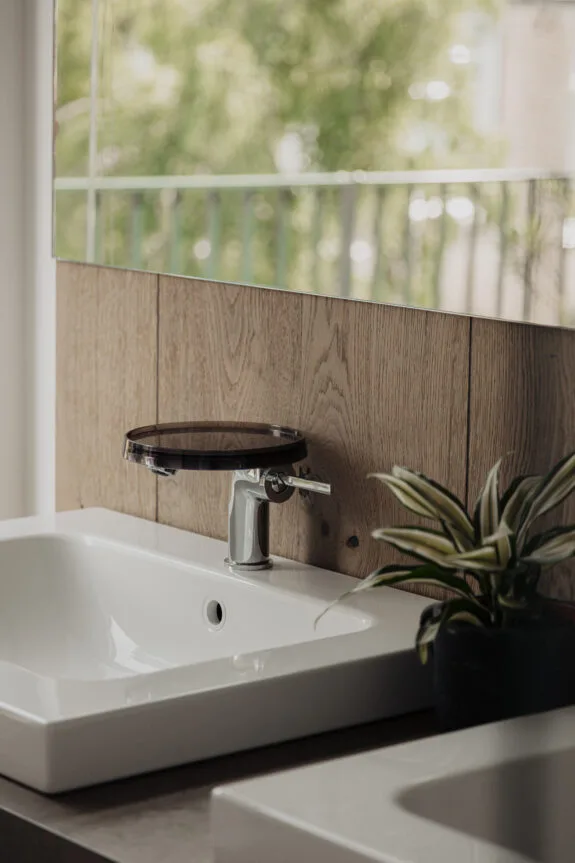
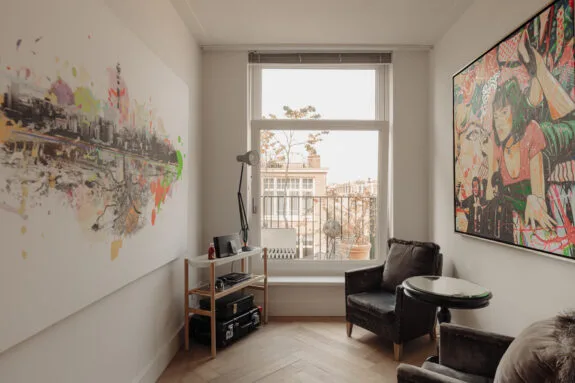
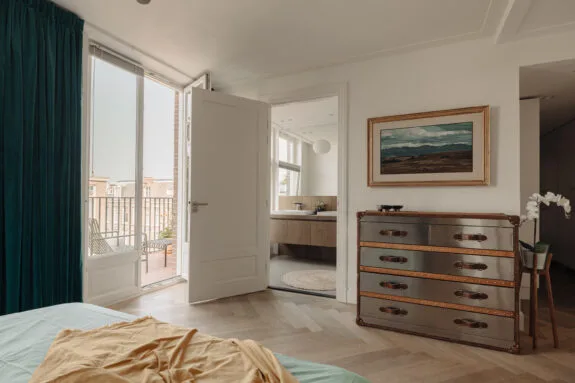
Sleeping and bathing
The sleeping area of the property includes three spacious bedrooms. The master bedroom has access to a large balcony and features an en-suite bathroom with a generous walk-in shower, double sink, and a walk-in closet with a double wardrobe. The other two bedrooms are located on the opposite side of the property, with the largest bedroom having access to a second large balcony. The second bathroom is equipped with a walk-in shower, sink, and a second toilet.
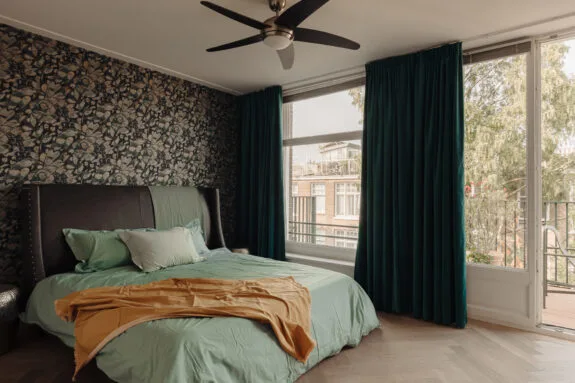

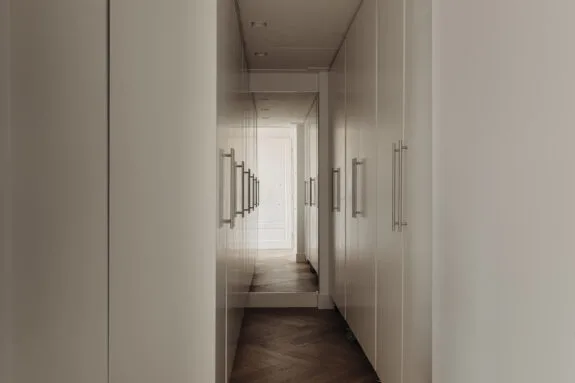
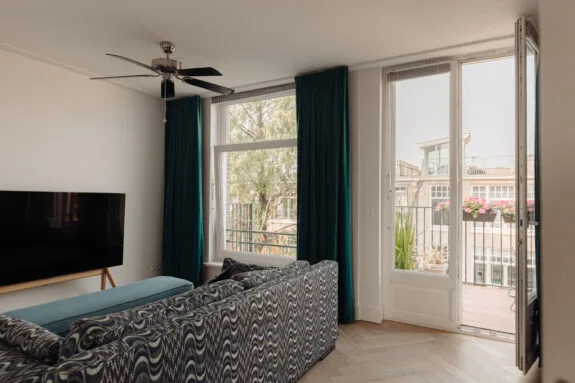

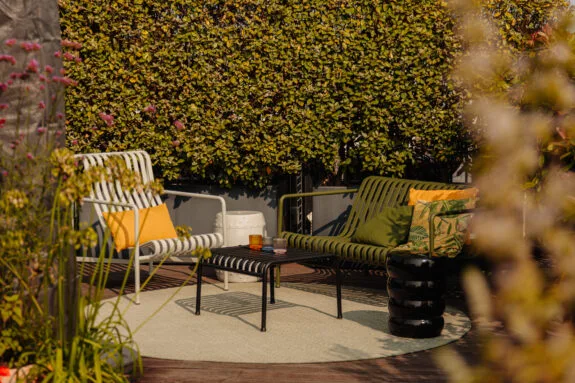
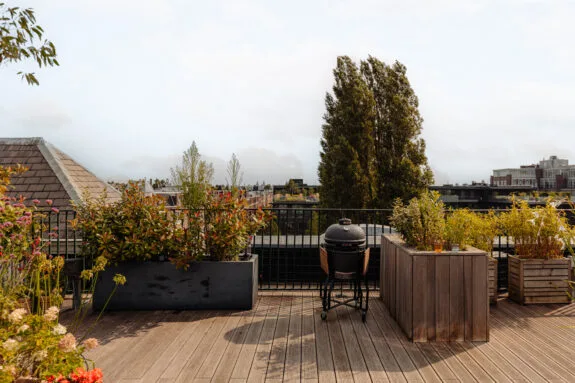
The outdoor space
The penthouse features impressive outdoor spaces. The rooftop terrace, accessible via the rooftop house, offers panoramic views over Amsterdam Zuid and is fully equipped with evergreen planting and an outdoor kitchen, giving it the feel of a garden in the sky. This terrace provides ample privacy and is the perfect place to relax and enjoy the view. The balconies adjacent to the bedrooms are also spacious and benefit from sunlight starting in the afternoon.
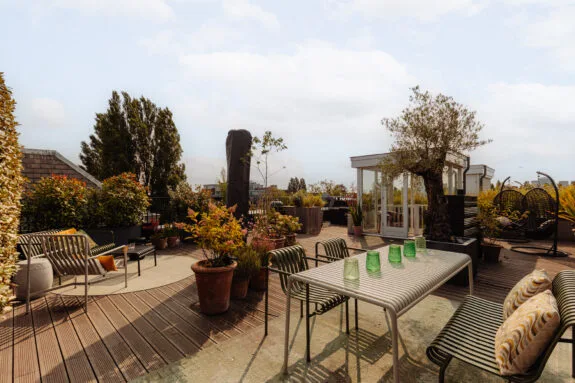
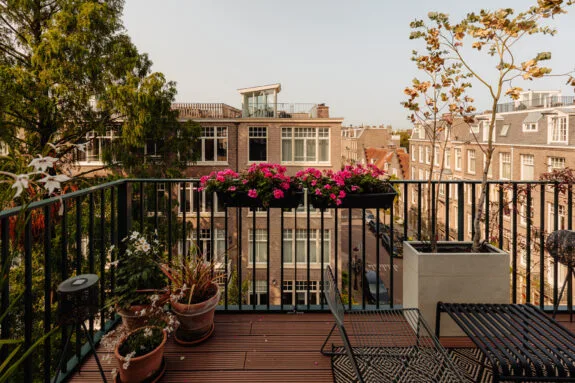
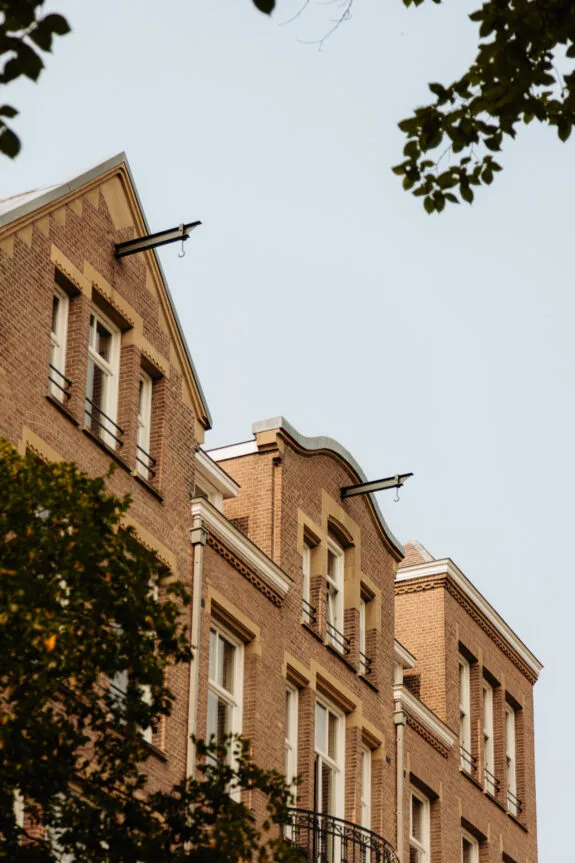
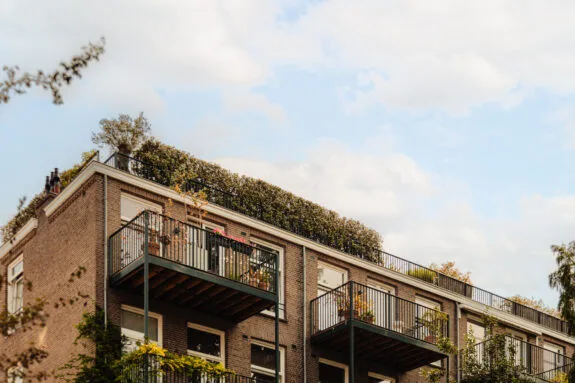
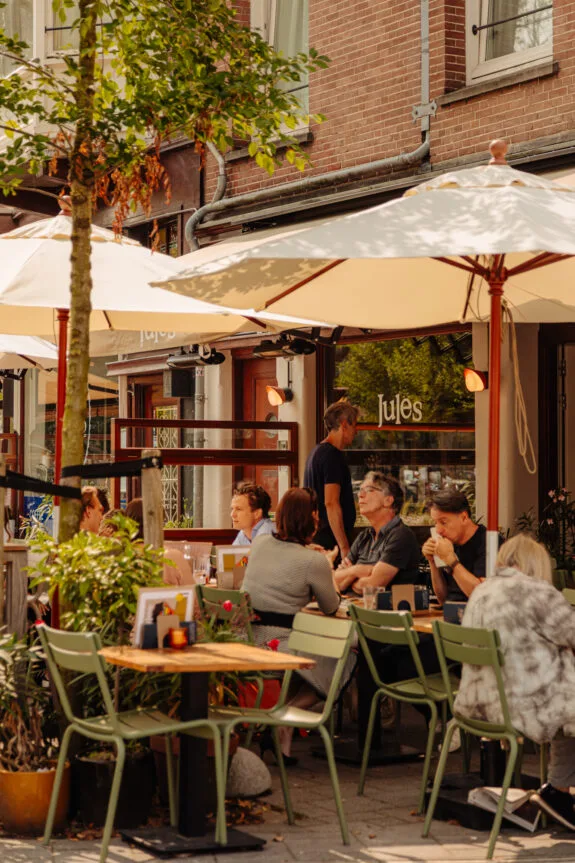
Aan het einde van de 19e eeuw, toen de binnenstad van Amsterdam steeds voller werd, groeide de behoefte aan een groene wijk dichtbij het centrum. In 1881 ontwierp architect Zocher het Willemspark, dat nu het Vondelpark. Een paar decennia later verrezen daar, rondom de vijvers, de eerste villa’s. Statige panden in klassieke bouwstijlen verwelkomden gezinnen in dit rustigere en groenere deel van de stad. De grandeur van toen is nog steeds intact. Zowel de bewoners als het culinaire aanbod van het Vlaamsch Broodhuys, chocolatier Linnick, groenteboer Wessels, sterrenrestaurant Ron Gastrobar en het Franse visrestaurant VISQUE geven de residentiële buurt zijn hedendaagse allure. Gelegen tussen het Vondelpark, de Koninginneweg en de Amstelveenseweg – met het Museumkwartier op loopafstand – is dit ideaal hoekje van Amsterdam om te wonen, waar ontspanning en inspiratie altijd dichtbij zijn.
Bereikbaarheid
Uitstekend bereikbaar met het openbaar vervoer (tramlijn 2 en 16 en de bussen 142, 170, 172, 174, 197 en het Haarlemmermeerstation) en per auto via afslag S107 of de S108.
Vergeet niet de verbinding naar het Museumplein via de Koninginneweg met de tramlijn 2. Het culturele hart van de stad met Het Rijks-, Stedelijk- en Van Goghmuseum.
Parkeergelegenheid
Parkeren is mogelijk via een vergunningenstelsel op de openbare weg (vergunningsgebied Zuid 8.1).
Met een parkeervergunning voor Zuid 8.1 mag u parkeren in Zuid-1, Zuid-2 en Zuid-8.
Een parkeervergunning voor bewoners kost € 186,29 per 6 maanden.
Momenteel is er voor dit vergunningsgebied een wachttijd van 5 maanden. Een tweede parkeervergunning is in dit gebied niet mogelijk.
(Bron: Gemeente Amsterdam, september 2024).
