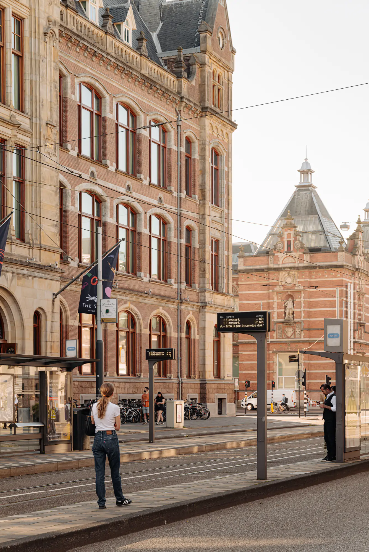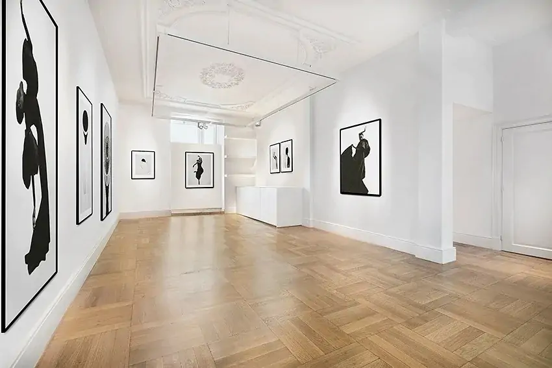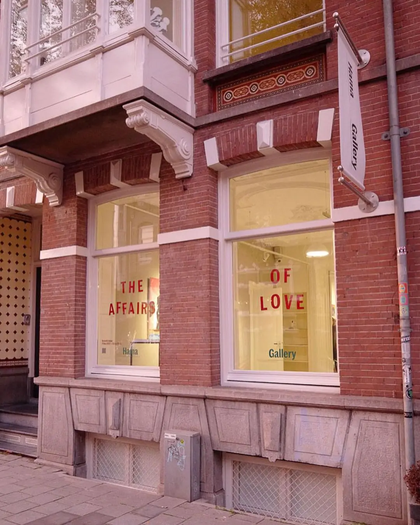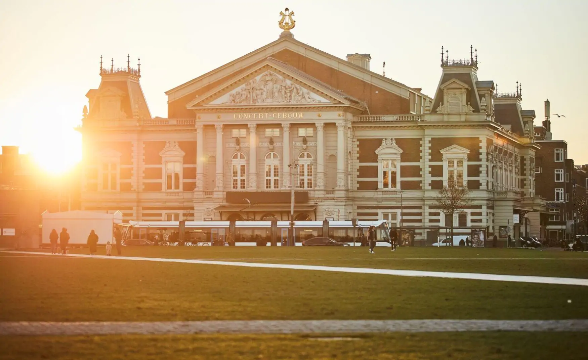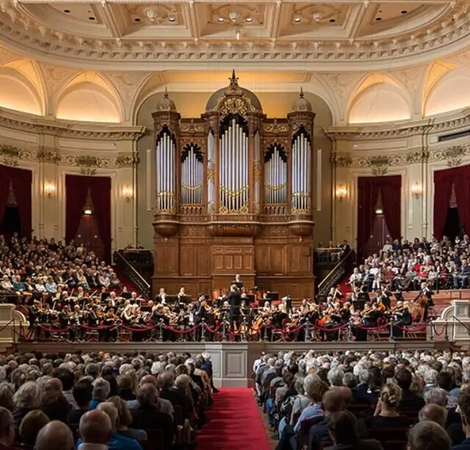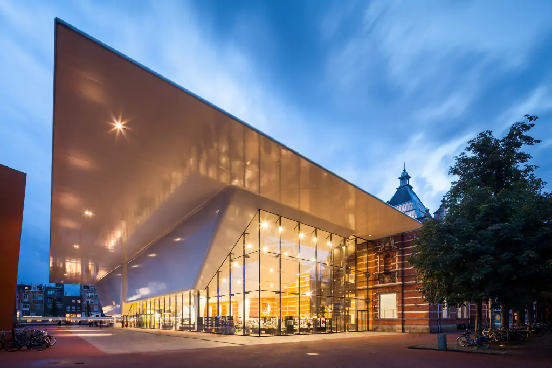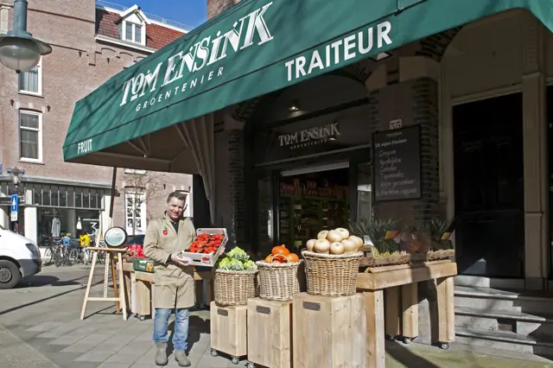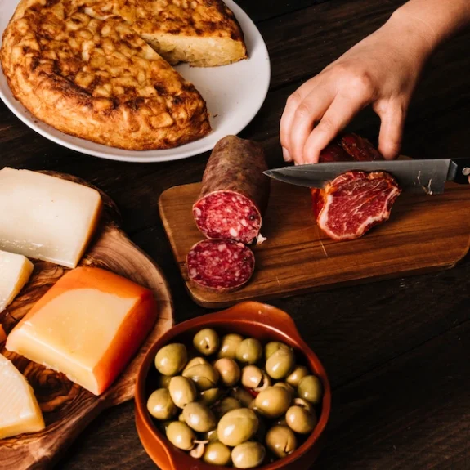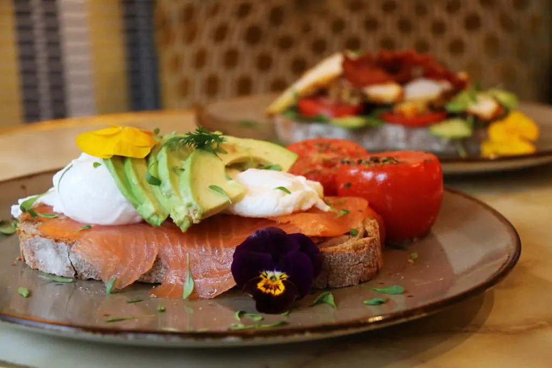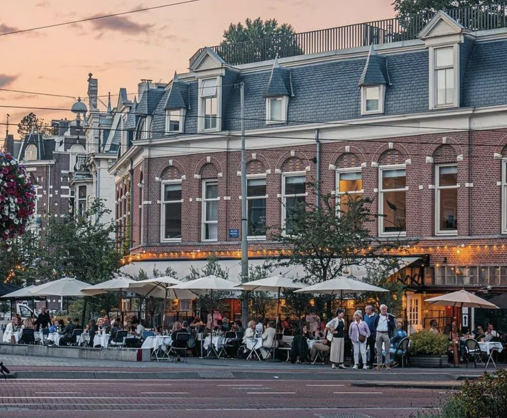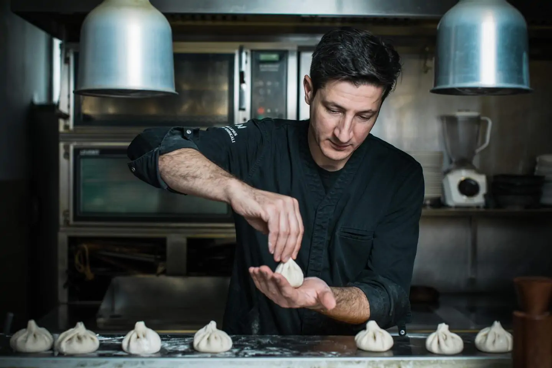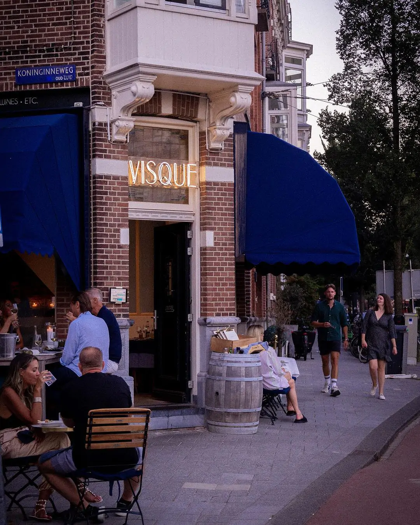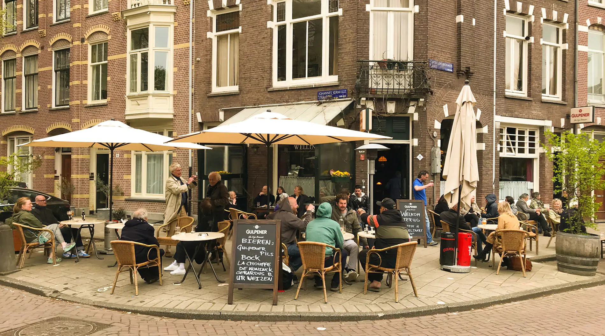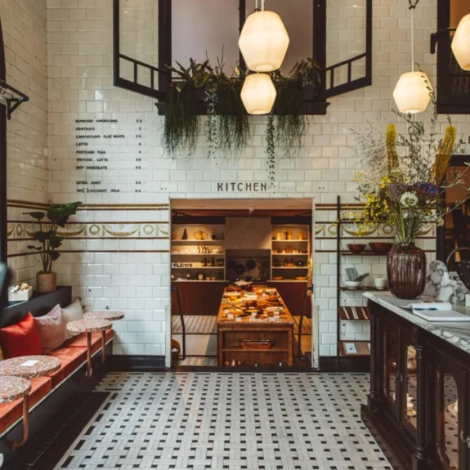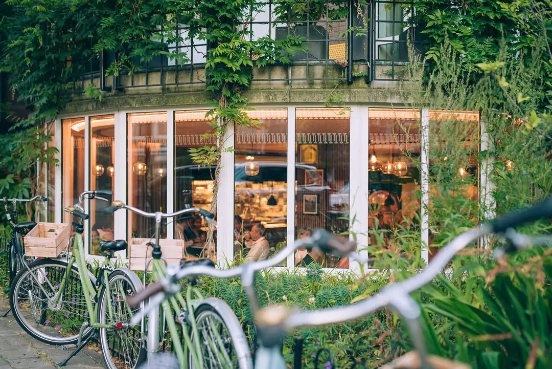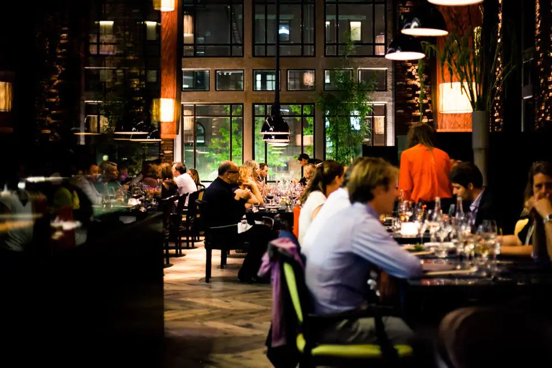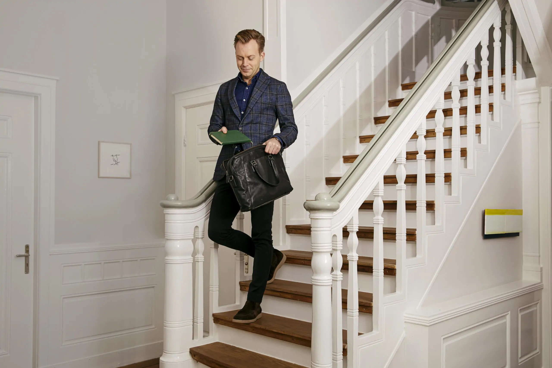A family home of approximately 331 m², spread across four well-proportioned floors and a basement. Upon entry, there is a stately hall and a beautiful staircase. Notably, there is a lift providing access to each floor, adding to the comfort of this exceptional property. At the rear is a deep garden of over 100 m², benefiting from ample sunlight due to its favorable south-facing orientation. An absolute highlight of this house is the salon on the first floor. The original ceilings, bay windows, and fireplaces contribute to the atmosphere and character of the space, while the breathtaking park views create an unparalleled ambiance. Additionally, there is a rooftop terrace of approximately 45 m². Located on freehold land.
Tour
Upon entering the ground floor, you find the vestibule and adjacent hall with an original staircase, lift, guest toilet, and cloakroom. The spacious kitchen serves as the heart of this floor. Towards the garden side, there is a generous dining room with French doors opening to the sunny garden. At the front is a cozy living room with park views.
The first floor features the centerpiece: the salon overlooking the park. This room boasts nearly four-meter-high ceilings and a beautiful fireplace with a hearth. Adjacent is the library, separable by an en-suite door. Towards the garden side is a third room, ideal as an office or study.
In the basement, there is a small home theater, laundry room, wine cellar, and technical room.
The entire second floor is dedicated to the master bedroom with a dressing room and a spacious bathroom, featuring a large bathtub, double sink, walk-in shower, and enclosed toilet. On the third floor, there are three bedrooms, two of which are spacious, and a third smaller room. The two larger rooms share a bathroom with a shower and toilet. Additionally, there is a separate toilet along the corridor.
All floors are accessible via the elevator.
There is abundant sunlight thanks to the 20-meter-deep garden and south-facing orientation. The house boasts three balconies, two of which overlook the park. On the roof, there is a sunny terrace of approximately 45 m². You can enjoy stunning views of the neighborhood and the park from here.
Neighborhood
Located in the South district, in the Museumkwartier opposite the entrance of the Vondelpark, this location offers a highly sought-after residential environment. In the immediate vicinity, you'll find exclusive shops, renowned (international) schools, excellent restaurants, and the world-famous Concertgebouw, home to the Concertgebouw Orchestra.
Key features
• Living area approximately 331 m²
• South-facing garden of over 100 m²
• Rooftop terrace of approximately 45 m²
• Three balconies
• Four fireplaces
• Located on freehold land
• Energy label B
• Elevator
• Renovated in 2006/2007
• National protected cityscape

Vondelzicht
Located on the most beautiful stretch of Van Eeghenstraat, directly opposite the entrance of Vondelpark, Van Eeghenstraat 99 offers a unique living experience. The apartment enjoys stunning views over the park from both the living room and the master bedroom, providing a new and fascinating panorama with each season.
The family home spans four well-proportioned floors and a basement. Upon entering, you are greeted by an elegant hallway and a beautiful staircase. Notably, there is a lift providing access to every floor, enhancing the comfort of this exceptional property. At the rear, there is a deep garden of over 100 m², benefiting from ample sunlight due to its favorable south-facing orientation.
An absolute highlight of this home is the salon on the first floor. The original ceilings, bay windows, and mantelpieces contribute to the space’s atmosphere and character, while the breathtaking park view creates an unparalleled ambiance. This bright and well-arranged family home offers a rare opportunity to live in one of the most sought-after locations in the city.
Daniël de Bont | Real Estate Agent Broersma Residential

Architecture
This mansion, designed and constructed by contractor T. de Bruin, commands attention over four graceful stories, richly adorned both outside and within. Its distinctive bay window, pointed turret, vestibule, and imposing staircase contribute to the allure of the property. Built in the eclectic style, which emerged in the first half of the 19th century in Paris and was introduced to the Netherlands around 1850, it is renowned for blending elements from various historical styles into a harmonious whole.
Eclecticism is known for its combination of elements from different neostyles to create a new, timeless architectural expression. This property is a striking example of how eclectic features have been melded into a unique, non-historical character.
The first occupants of this house were merchant Wilco Pieter van Notten (1874 – 1952) and his wife Johanna der Kinderen (1881 – 1960), who welcomed their daughter here before moving to Zeist in 1903. While the source of Van Notten’s wealth remains unknown, it is documented that he served as a director of the Savings Bank of the City of Amsterdam and Westerveld Cemetery during his residence here.
Later, the house was occupied by banker Gideon Mari den Tex (1870 – 1916), his wife Anna Maria Boissevain (1872 – 1924), and their son. Den Tex, head director of the Surinaamsche Bank from 1903 to 1916, used this property as their home base before moving to Keizersgracht and later Naarden, where they spent their summers.
Between 1936 and 1954, this house was home to ophthalmologist H. ter Meulen and his family, before being converted into an office in 1955 and merged with number 101. For nearly two decades, it housed the trade association for the garment industry until the 1980s or 1990s when it returned to its original use as a residence.




Living and cooking
Upon entering the ground floor vestibule and adjoining hallway with its original staircase, lift, guest toilet, and cloakroom, you are welcomed into the residence. The spacious kitchen serves as the centerpiece of this floor. On the garden side, there is a generous dining room with French doors opening to the sunny garden. At the front, a cozy living room overlooks the park. This space features a fireplace and connects seamlessly with the kitchen, making it an ideal spot for children to play or for enjoyable pre-dinner gatherings.
The highlight on the first floor is the salon with park views. This room boasts ceiling heights of almost four meters and a beautiful fireplace mantel. The round bay window offers panoramic park views. Adjacent to it is the library, which can be separated by an en suite door and also doubles as a playroom or media room. On the garden side, there is a third room, perfect for use as an office or study.
In the basement, there is a small home cinema where one can enjoy movies or games undisturbed. Additionally, the basement houses the laundry room, wine cellar, and technical room.







Sleeping and bathing
The entire second floor is dedicated to the master bedroom suite. On the park side, there is a spacious bedroom with a fireplace and French doors leading to a small balcony overlooking the park. Adjacent to this room is a dressing room fitted with custom-made closets. The generous bathroom is equipped with a large bathtub, double sinks, a walk-in shower, and a separate enclosed toilet.
On the third floor, there are three bedrooms: two spacious ones and a third smaller room. The bedroom at the front features a fireplace and French doors opening to a balcony facing Vondelpark. Access to the rooftop terrace is provided via a staircase with an electric skylight. The two larger rooms share a bathroom with a shower and toilet. Additionally, there is a separate toilet available in the hallway.All floors are accessible via the elevator.








The garden and balconies
Van Eeghenstraat 99 boasts the deepest garden in this section of the street, impressively extending 20 meters in depth. Thanks to this depth and its south-facing orientation, there is abundant sunlight throughout. The house features a total of three balconies, two of which offer views overlooking the park.
On the rooftop, there is a sunny terrace spanning approximately 45 m². From here, you can enjoy stunning views of the neighborhood and the park.





Neighborhood
Located in the South district, in the Museum Quarter opposite the entrance to Vondelpark, this location offers a highly desirable residential environment. In the immediate vicinity, you’ll find exclusive shops, renowned (international) schools, excellent restaurants, and the world-famous Concertgebouw, home to the Concertgebouw Orchestra.
Parking facilities
Parking is available through a permit system on public roads (permit area South 8.1). With a parking permit for South 8.1, you can park in South-1, South-2, and South-8. A resident parking permit costs €186.29 every 6 months. Currently, there is a 5-month waiting period for permits in this area. A second parking permit is not possible in this area. (Source: Municipality of Amsterdam, June 2024).
Accessibility
The apartment is easily accessible by car via the S100, S108, and S109 from the A10 ring road. Thanks to its convenient city location, Schiphol Airport is reachable within 20 minutes by car.
Additionally, there are various public transport options nearby. Tram lines such as 2, 3, 5, and 12 stop around the corner on Van Baerlestraat. Amsterdam Zuid WTC station is approximately a 10-minute bike ride away.
