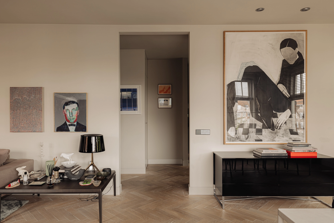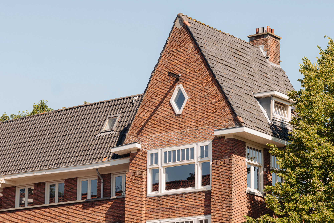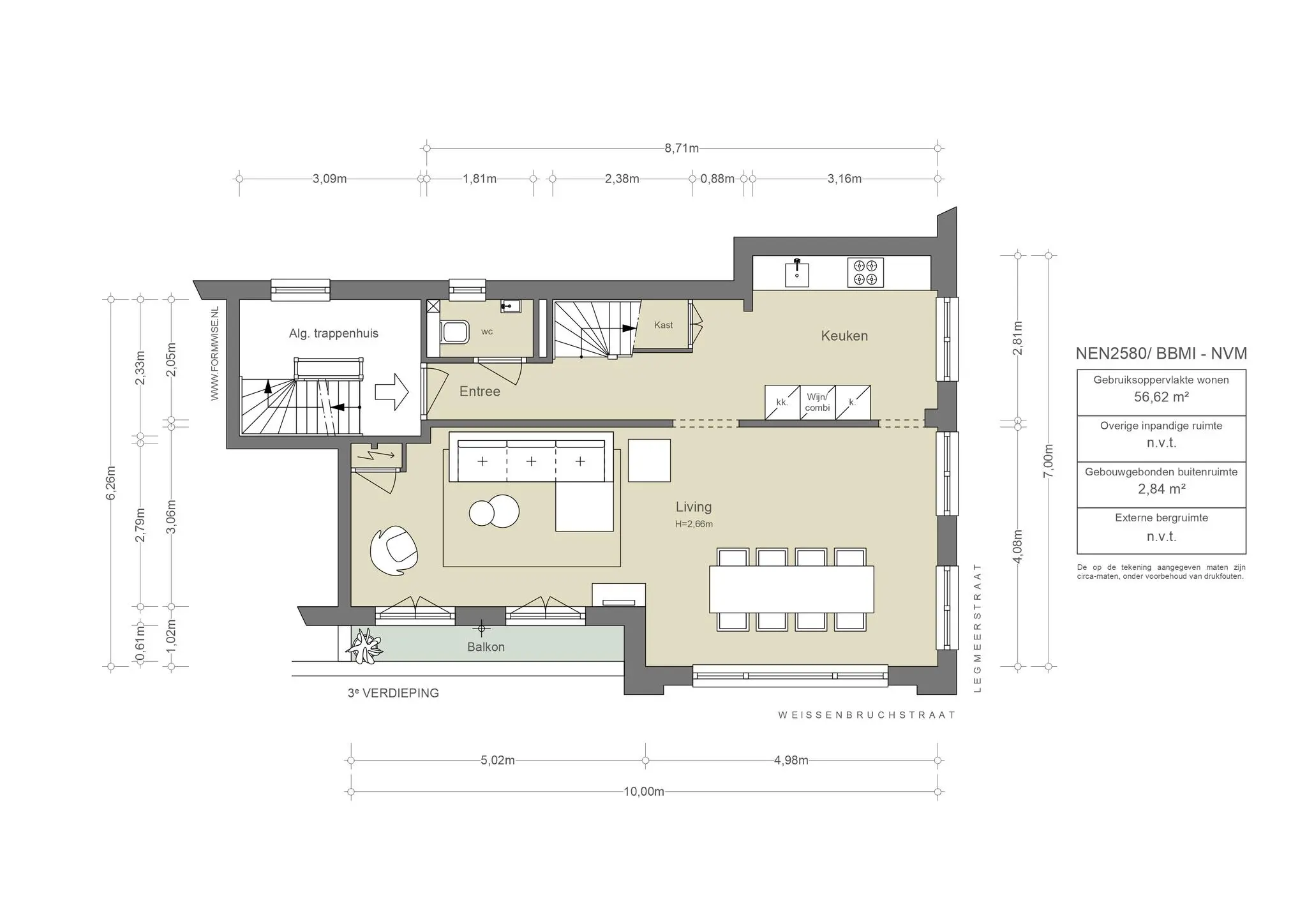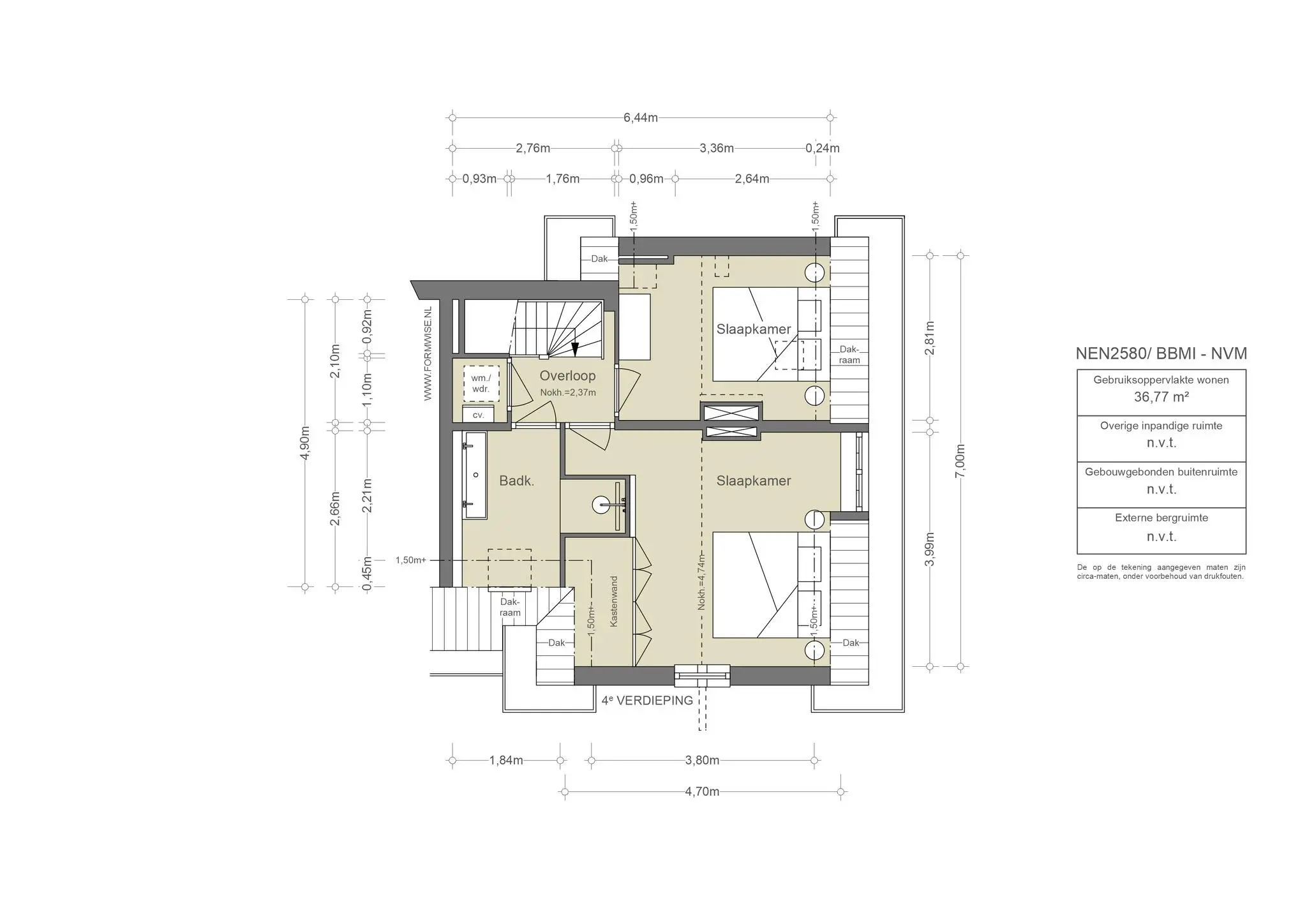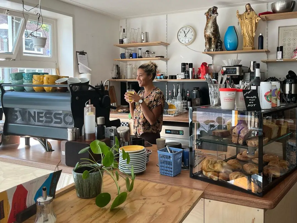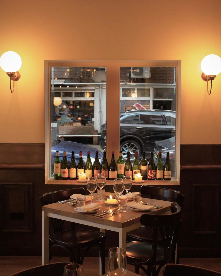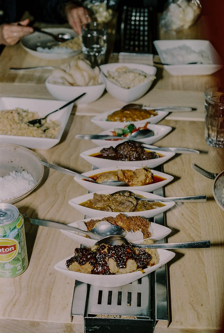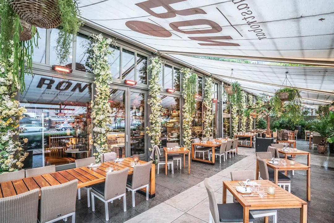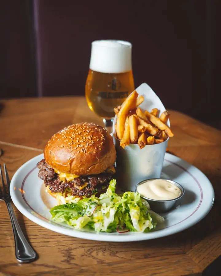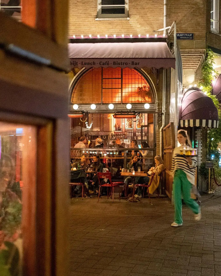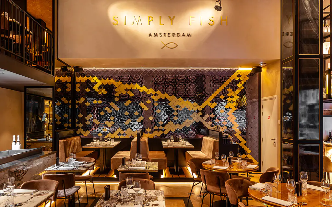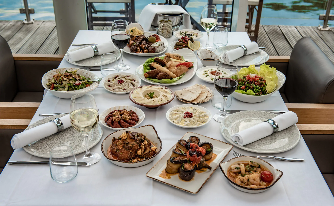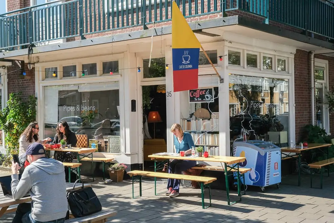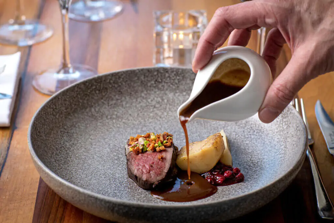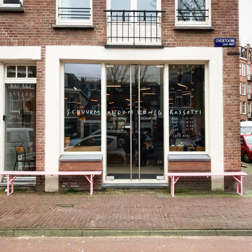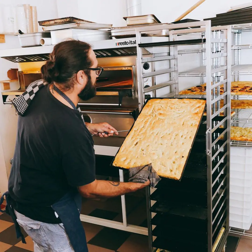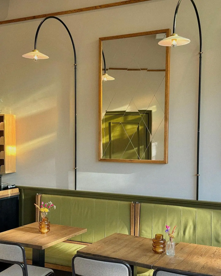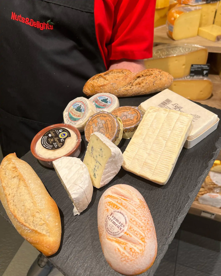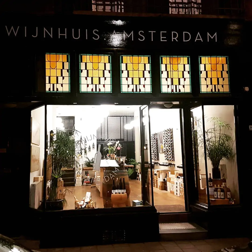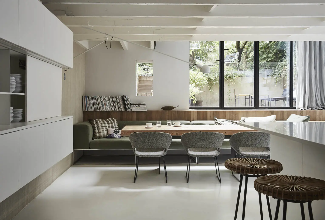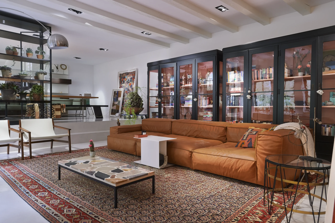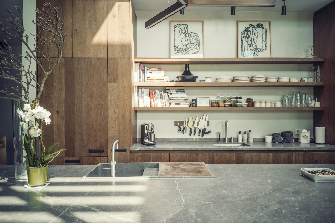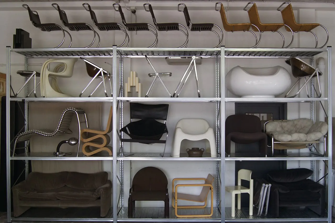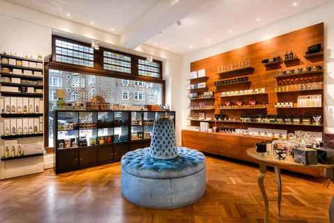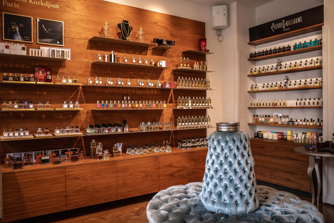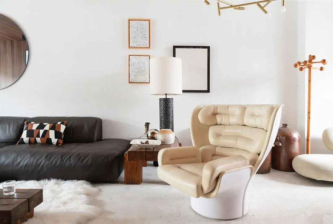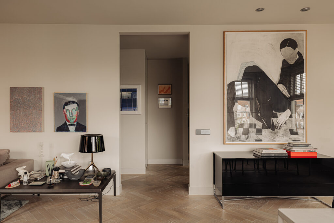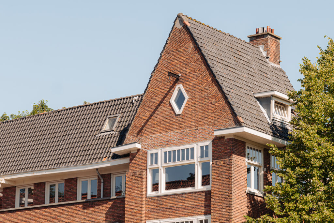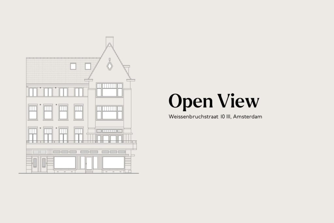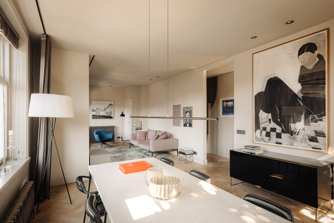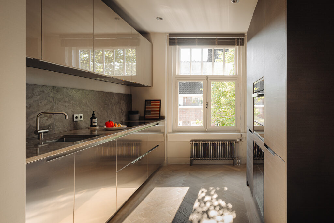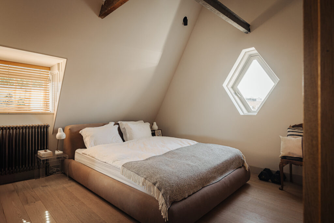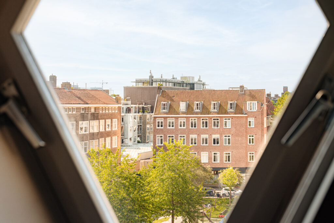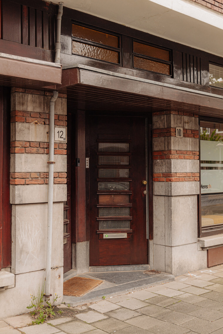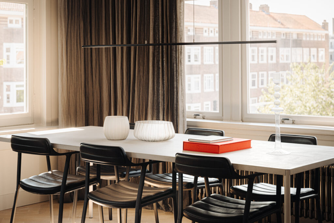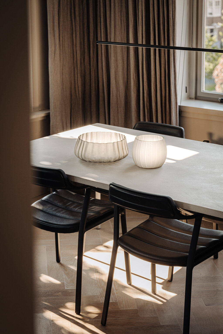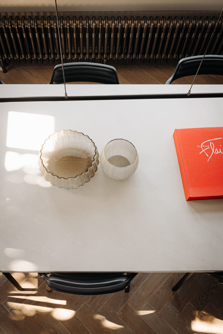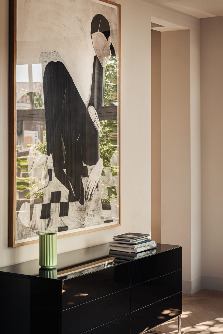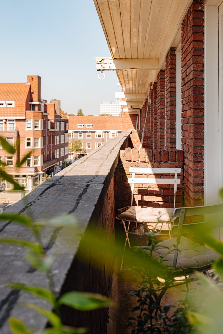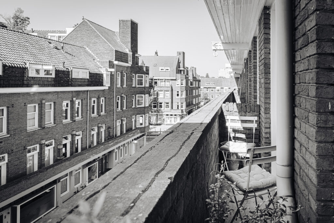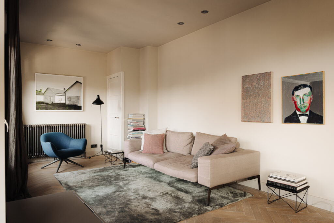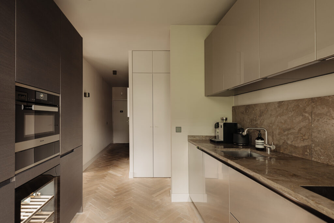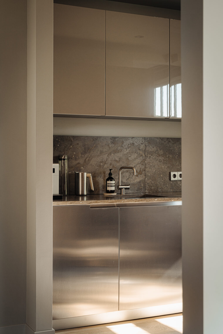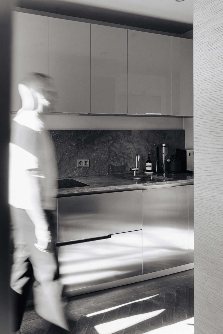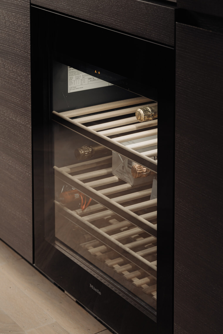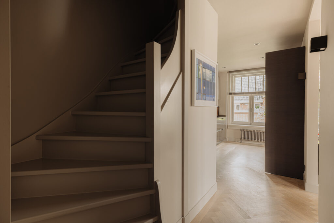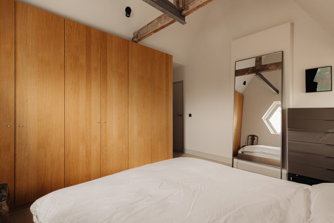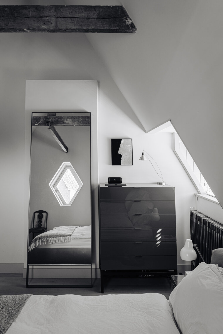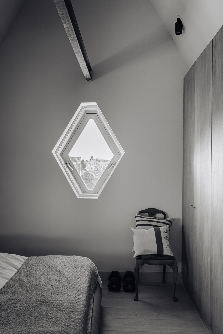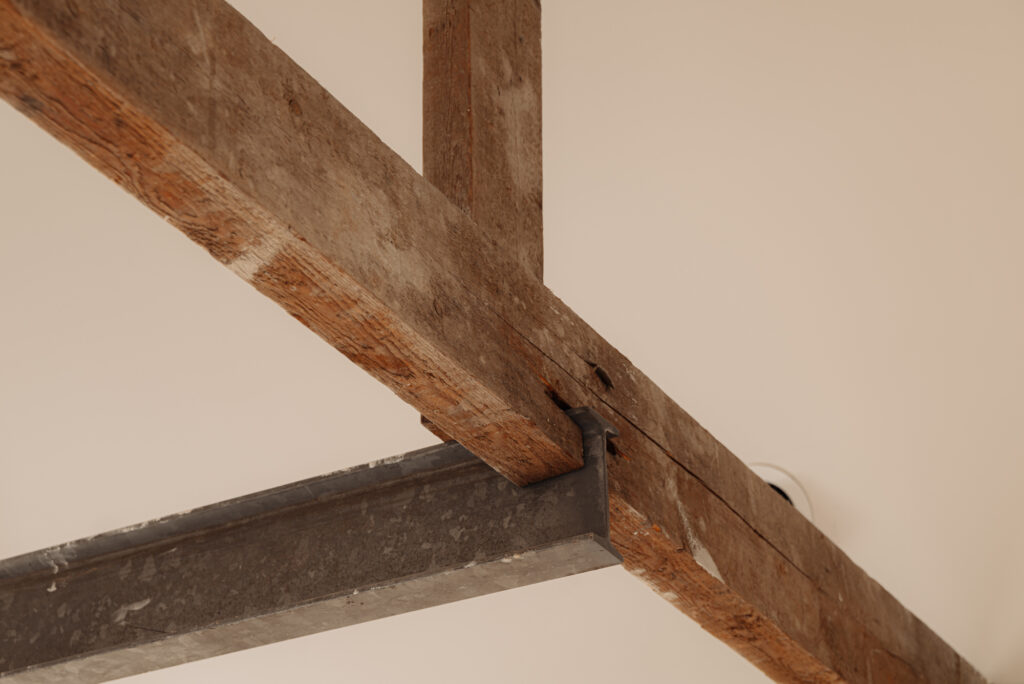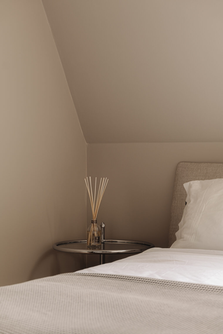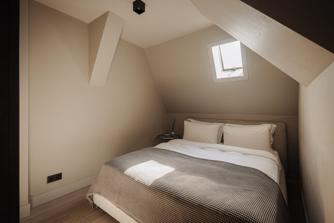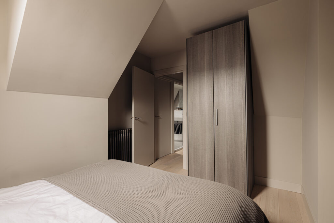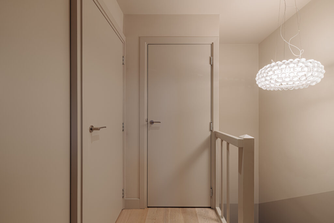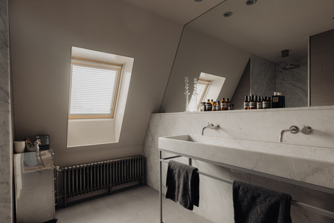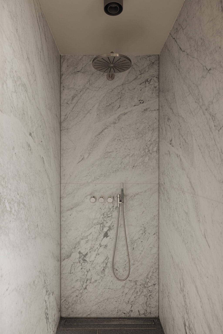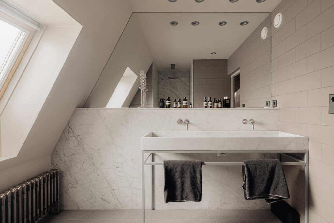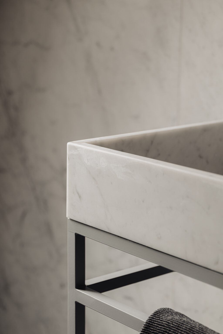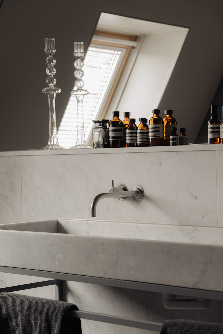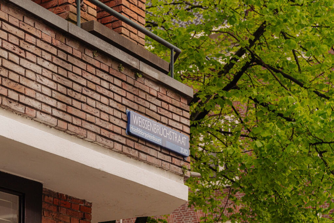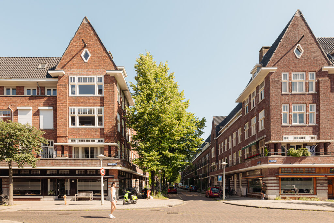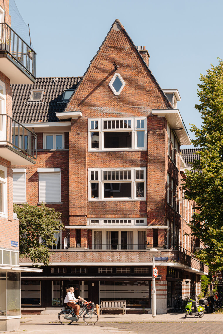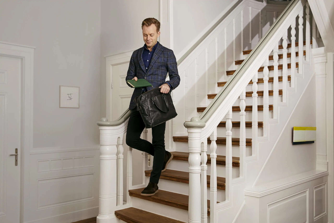Situated on the top two floors of a monumental 1930s housing block, this upper residence spans approximately 93 m². Expertly renovated under architectural guidance in 2017, it boasts a luminous living area, semi-open kitchen, two bedrooms, and a bathroom. With its corner position and a width of 10 meters, the apartment enjoys abundant natural light, complemented by a sunny south-facing balcony.
Tour
Enter through the hallway with a guest toilet and cloakroom, accessible via the communal staircase. The living room at the front offers unobstructed views of the square and access to the balcony. The custom-made kitchen is equipped with various luxury built-in appliances.
The sleeping floor features two bedrooms and a bathroom with a walk-in shower and washbasin. Additionally, there is a laundry room on this floor.
What the resident will miss
"I love the feeling of calm and the shades the light makes around the house through the day with the tones of the color in the home. The light is very special and the views across the square."
Neighborhood
The residence is nestled in the vibrant neighborhood of Amsterdam-West, renowned for its lively atmosphere, stunning architecture, and diverse dining options. It caters to those seeking the perfect balance between urban amenities and a tranquil living environment.
The street itself offers a serene and verdant setting, with beautiful trees and well-maintained sidewalks. Residents of Weissenbruchstraat enjoy picturesque views of adjacent houses and the peaceful neighborhood. The property is conveniently located near various shops, supermarkets, schools, and public transport.
Within walking distance, you'll find charming boutiques and shops offering unique gifts and clothing items. Additionally, numerous cozy eateries await, where you can indulge in delightful coffee, lunch, or dinner. For the sports enthusiasts, there are several sports facilities nearby, including gyms and swimming pools.
Key Features
• Living area approximately 93 m²
• South-facing balcony
• Freehold property
• Two bedrooms
• Luxurious bathroom
• Corner position
• Renovated under architectural guidance
• Energy label C
• Double glazing
• Professionally managed VvE by Velzel VvE management
• Long-term maintenance plan (MJOP)
• Split with a foundation code II in 2006
• Municipal monument
• VvE service costs €253.05 per month
While we have compiled this information with utmost care, we do not accept any liability for any incompleteness, inaccuracy, or otherwise, or its consequences. All sizes and areas mentioned are indicative only.
The Measurement Instruction is based on the NEN2580. It aims to apply a more uniform way of measuring to provide an indication of the usable area. The Measurement Instruction does not entirely preclude differences in measurement outcomes, due to, for example, differences in interpretation, rounding, or limitations during the measurement process.
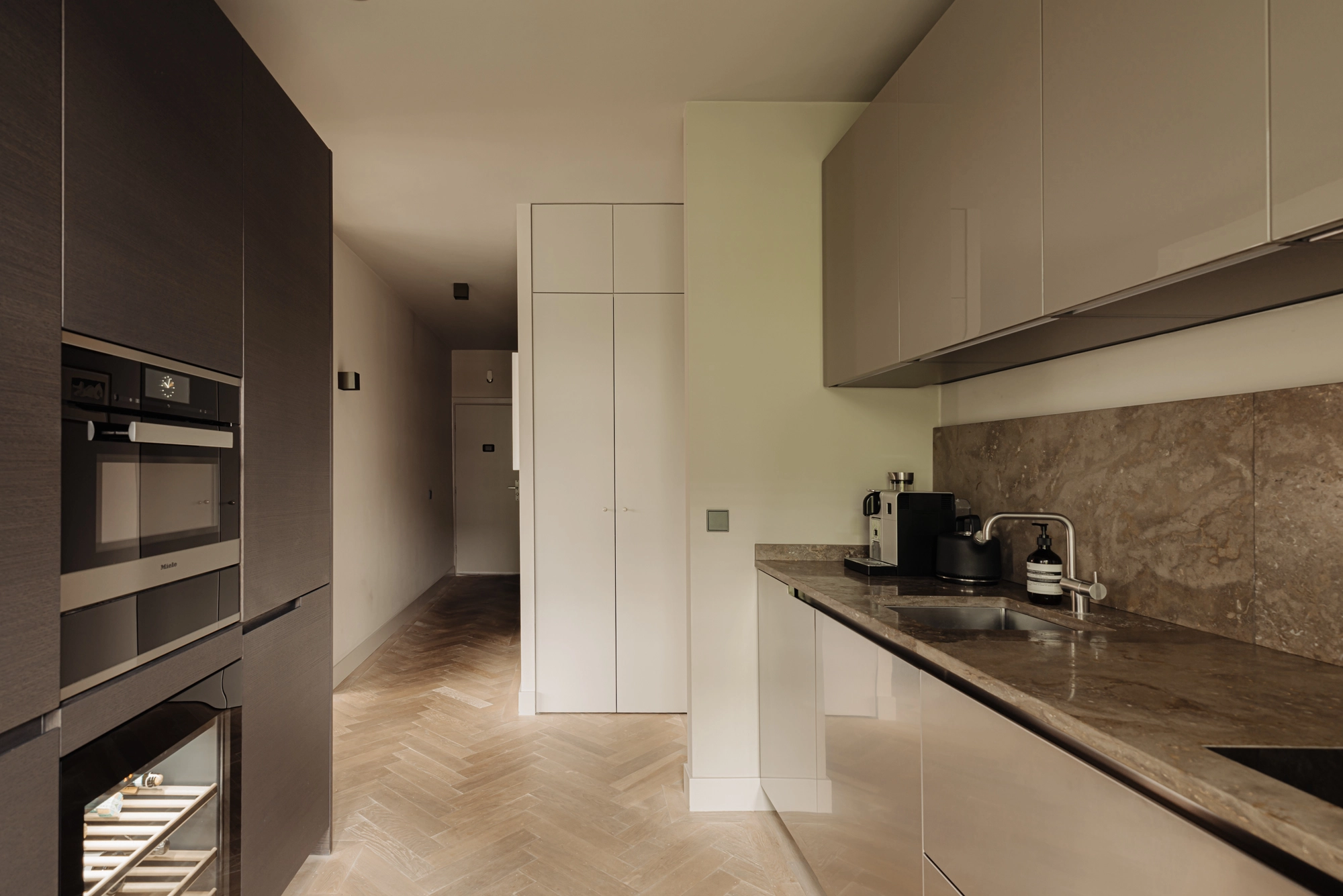
Open View
Living on one of the most charming streets in the Hoofddorpplein neighborhood: Weissenbruchstraat. This stylish apartment occupies the top floors of a monumental 1930s building. Its corner position provides an open view over Legmeerplein. In 2017, the apartment was completely renovated under architectural guidance, featuring natural materials, abundant light, and understated luxury.
The well-thought-out floor plan offers a spacious living room, a tasteful kitchen, two bedrooms, and a luxurious bathroom. Adjacent to the living area is a sunny balcony with a beautiful open view. The apartment is situated on freehold land.
This home effortlessly combines elegance and comfort, making it an ideal place for those seeking a high-quality living experience in a beloved neighborhood.
Daniël de Bont | Real estate Broersma Wonen
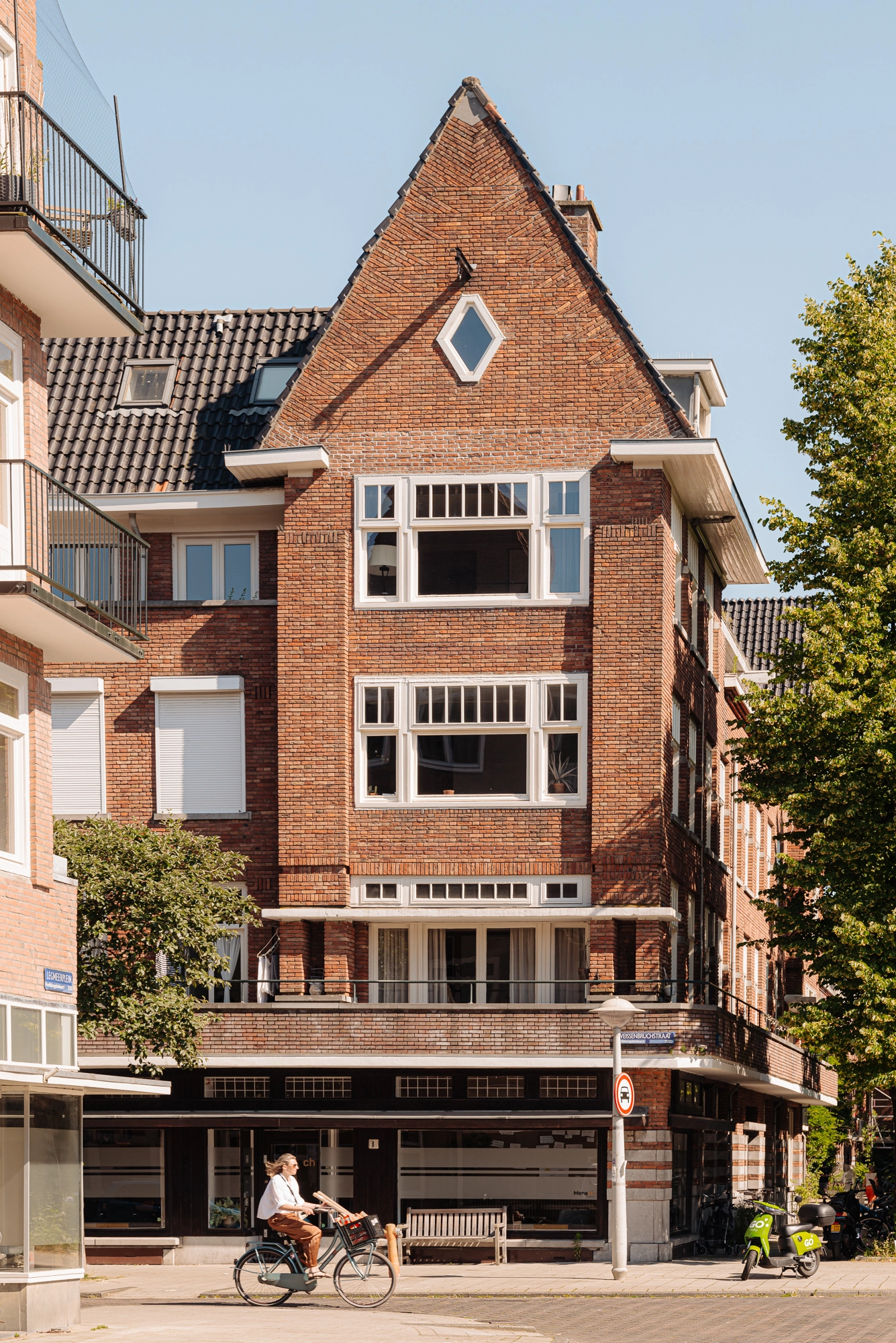
Architecture
At the beginning of the 20th century, a group of architects emerged in response to rationalism, seeking a more artistic expression. This led to the expressionist architectural style known as the Amsterdam School. This style focuses on the external form, characterized by a robust and massive appearance. Typical elements include ladder windows: windows divided by a large number of mullions. This architectural style is often seen in buildings originally constructed as social housing.
The property at Weissenbruchstraat 10 perfectly reflects this style with its high mansard roof, beautiful brickwork, and solid front door. Originally, the ground floor housed small shops and businesses, creating a lively interaction with the surroundings. The block was designed by architect J. Roodenburgh and has been designated a municipal monument, adding to the historical and architectural value of this remarkable building.
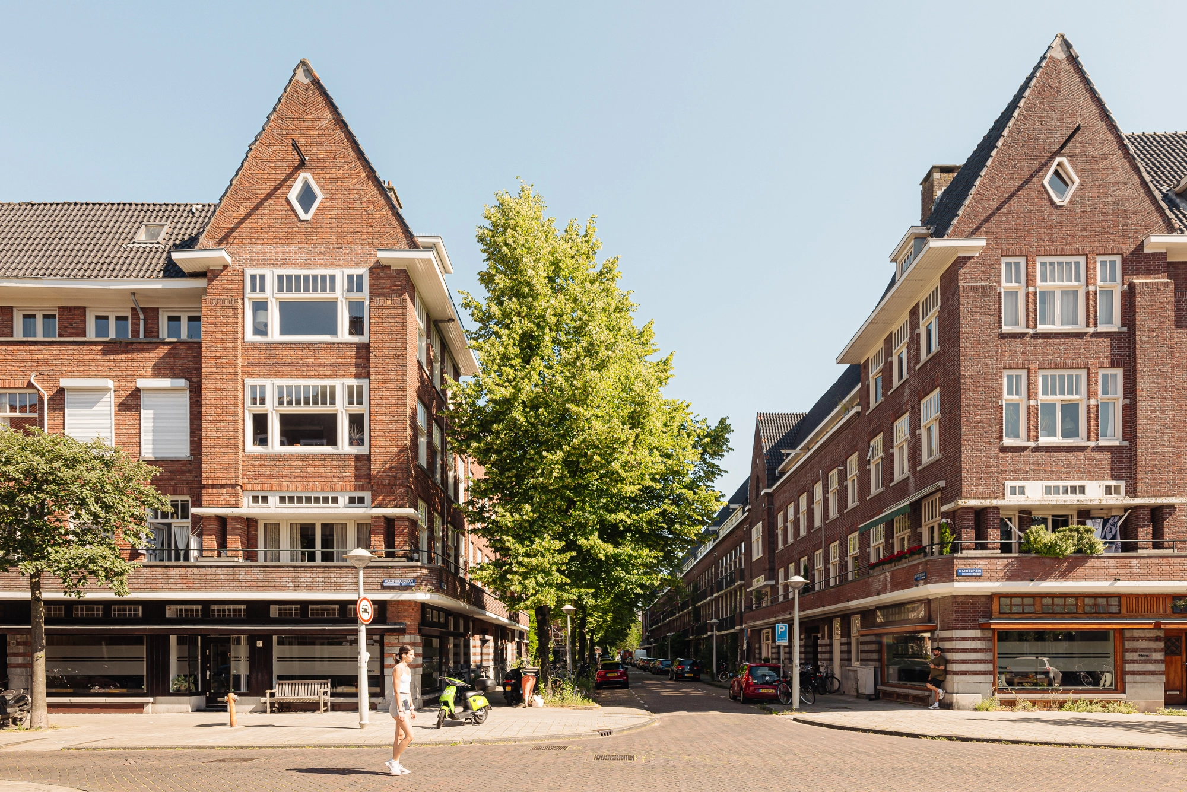
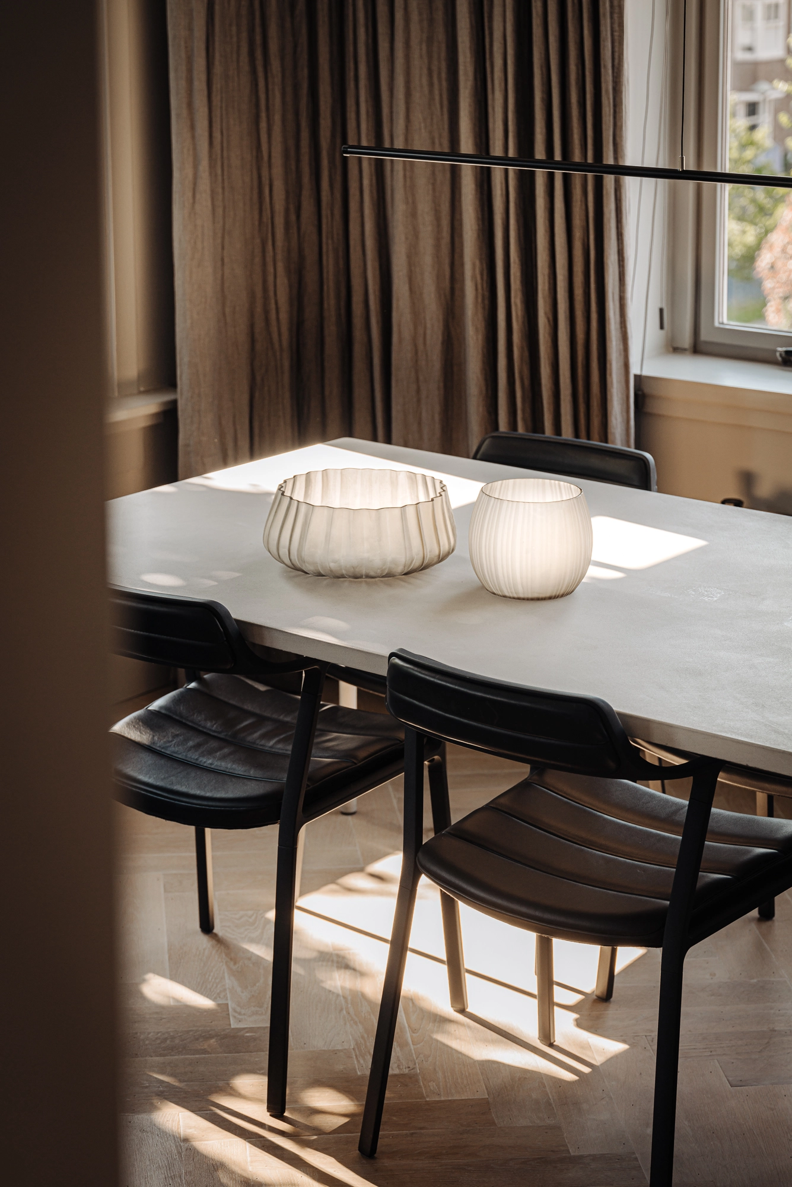
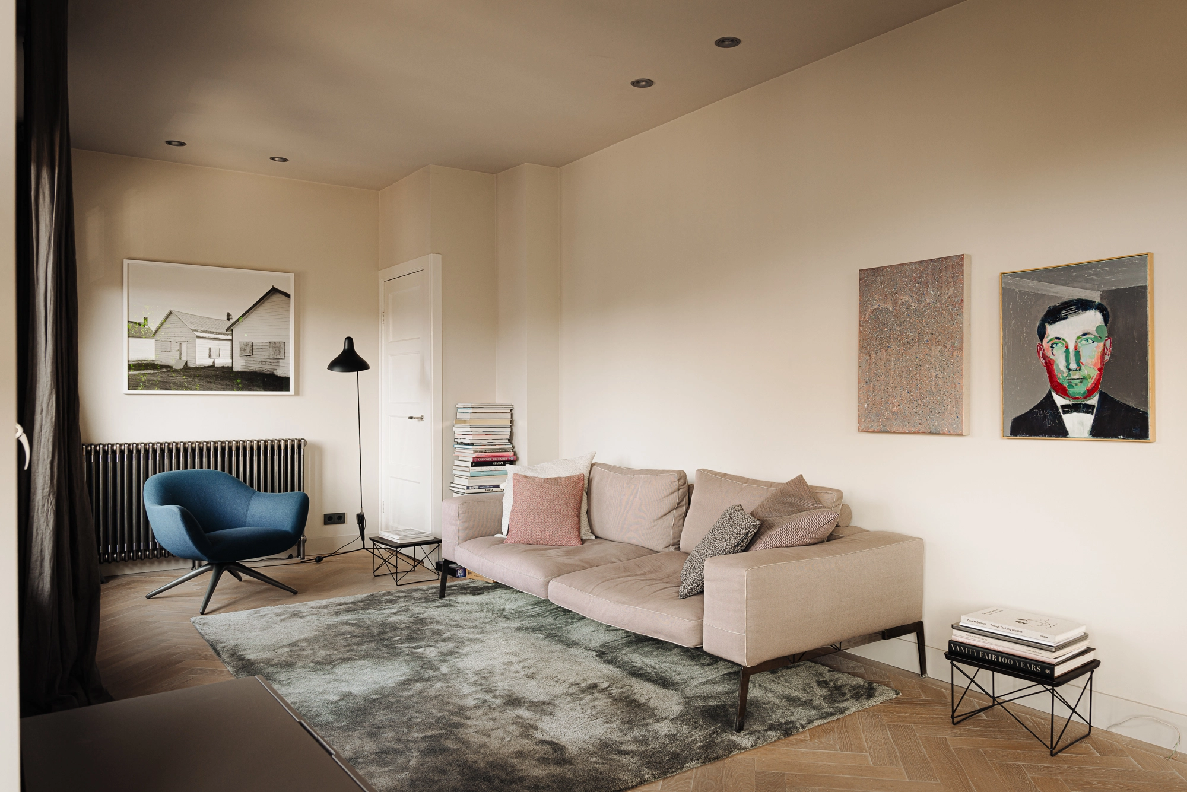
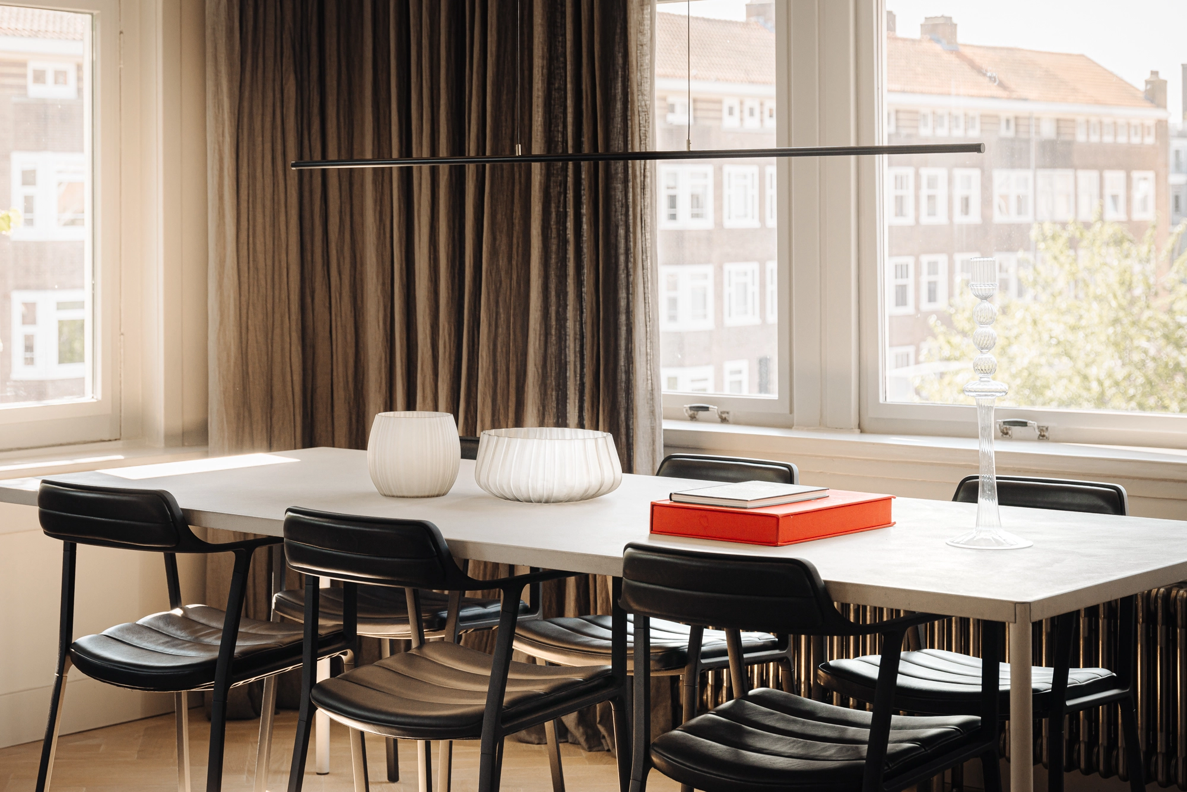
Living and cooking
The communal staircase leads to the entrance on the third floor, where you’ll find a hallway with a guest toilet, staircase, and cloakroom. At the front, the living area enjoys abundant natural light due to the corner location and a width of 10 meters, offering an unobstructed view over the square. This space comfortably accommodates a large dining table and a sitting area. French doors open onto the sunny balcony.
Adjacent to this is the tasteful kitchen, featuring custom-made elements and luxury built-in appliances by Miele. Throughout the home, a beautiful wooden floor enhances the spacious and warm atmosphere
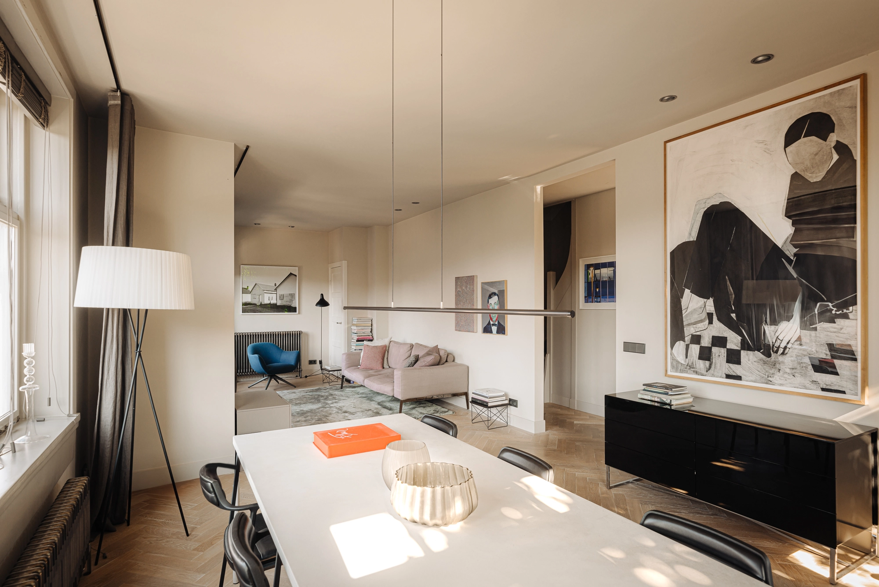
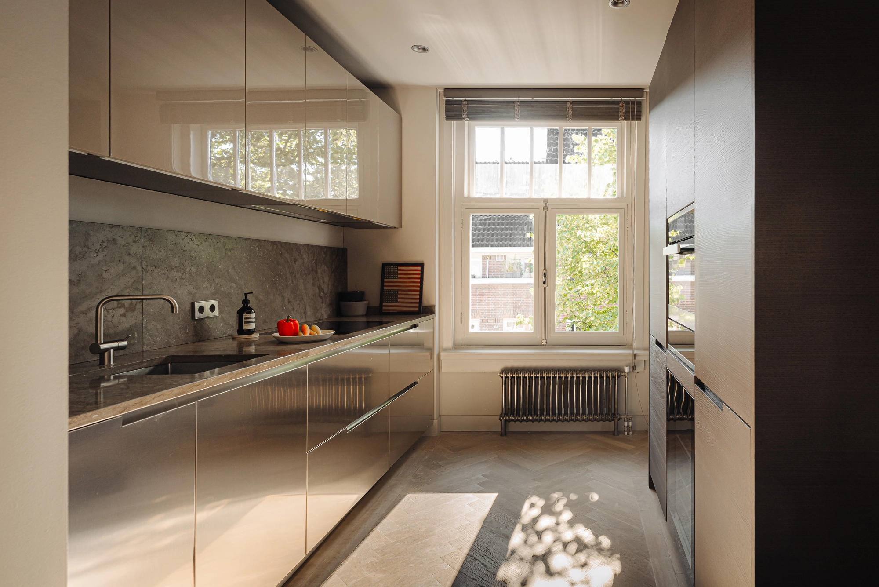
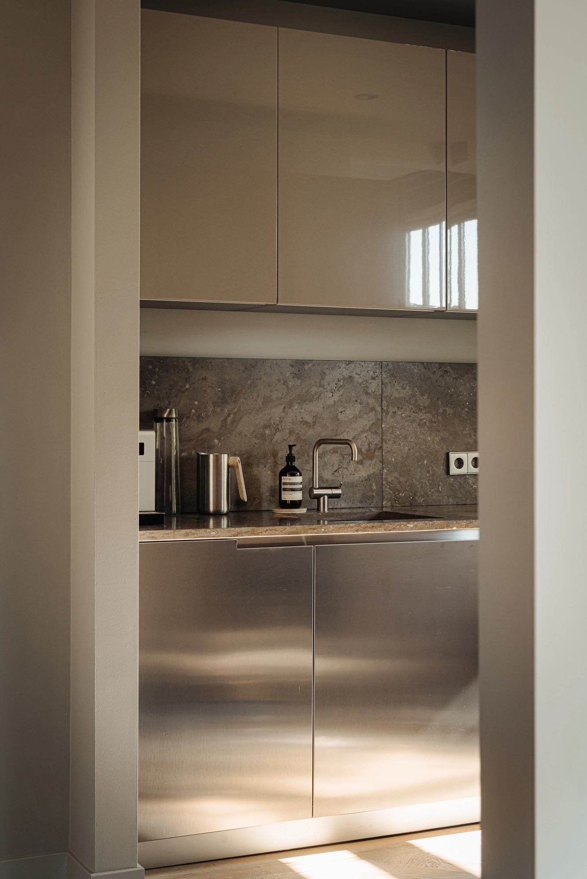
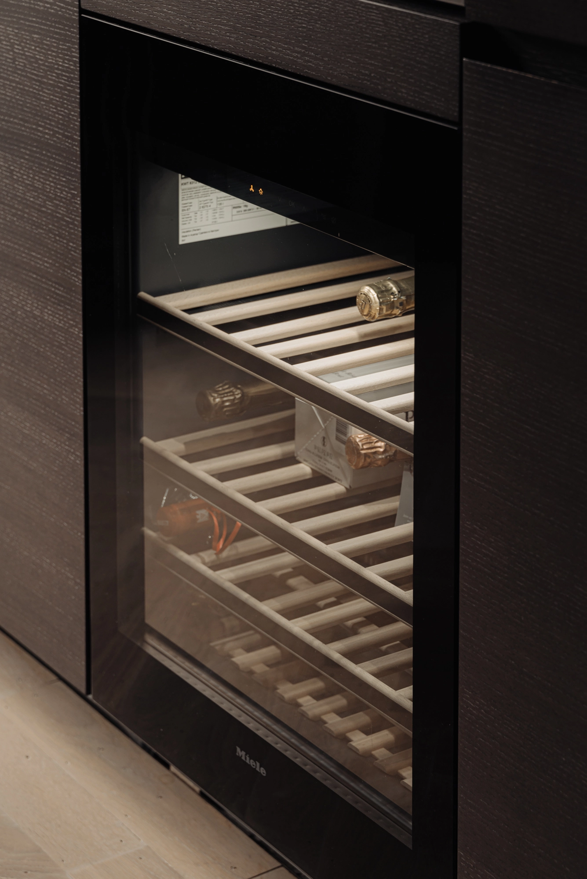
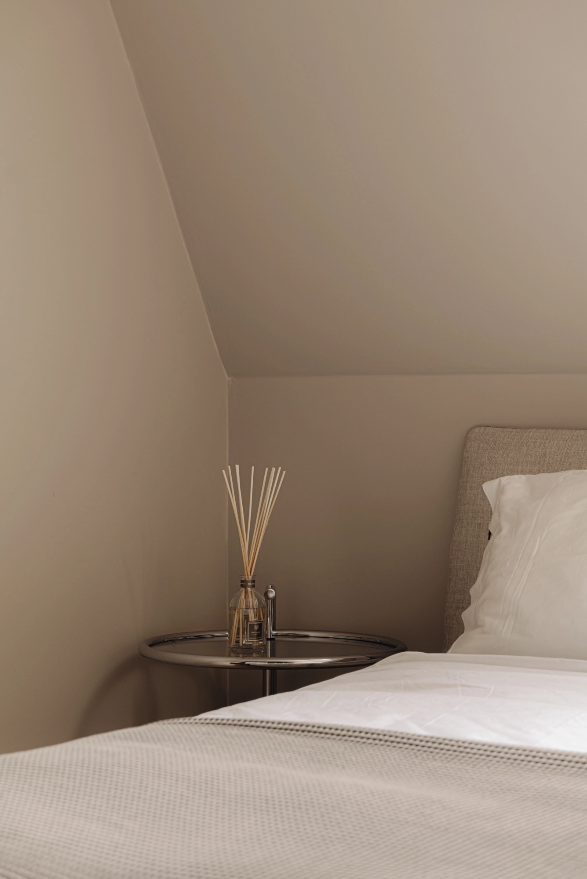
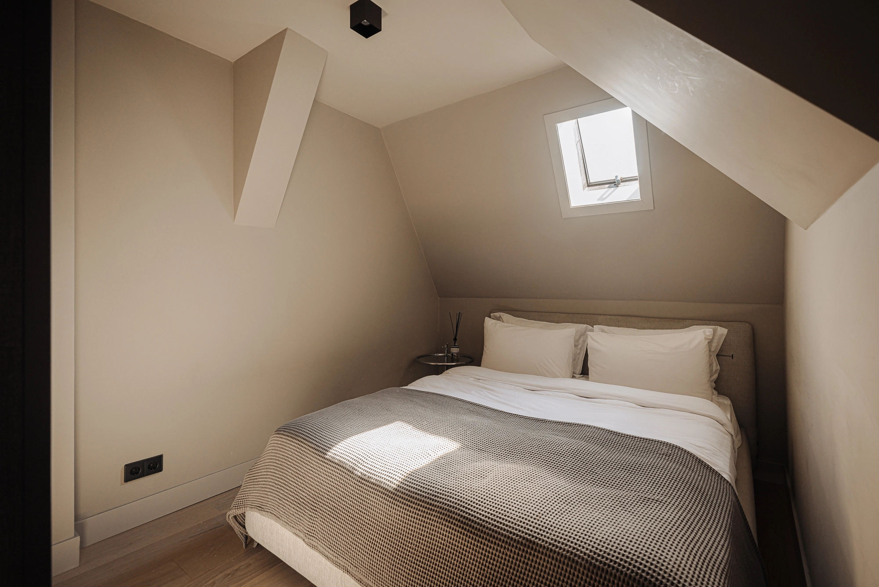
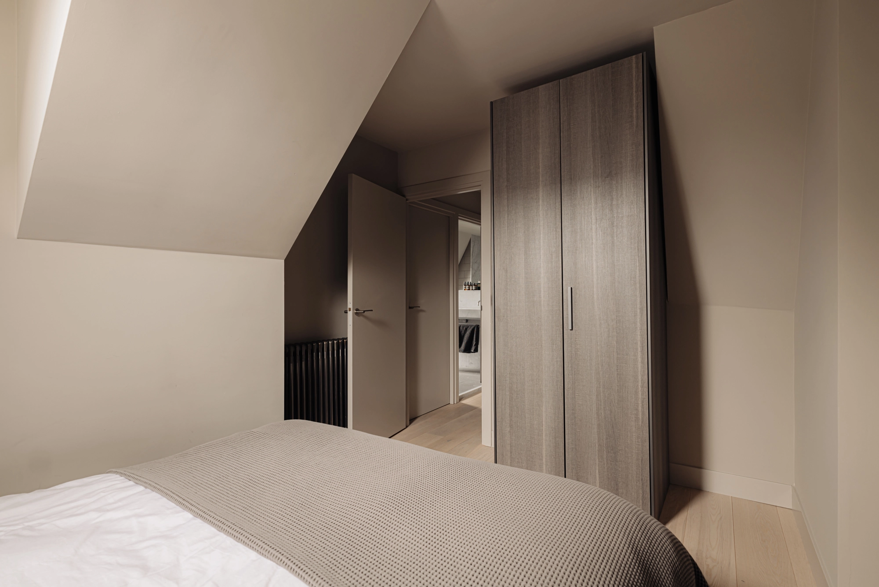
Sleeping and bathing
On the fourth floor, the master bedroom exudes luxury with its elegant built-in wardrobes and ample space for a double bed. The second bedroom also provides comfortable sleeping quarters and plenty of storage space.
The bathroom, partially adorned with marble, features a walk-in shower and a washbasin. The separate toilet is located in the entrance hall on the third floor.
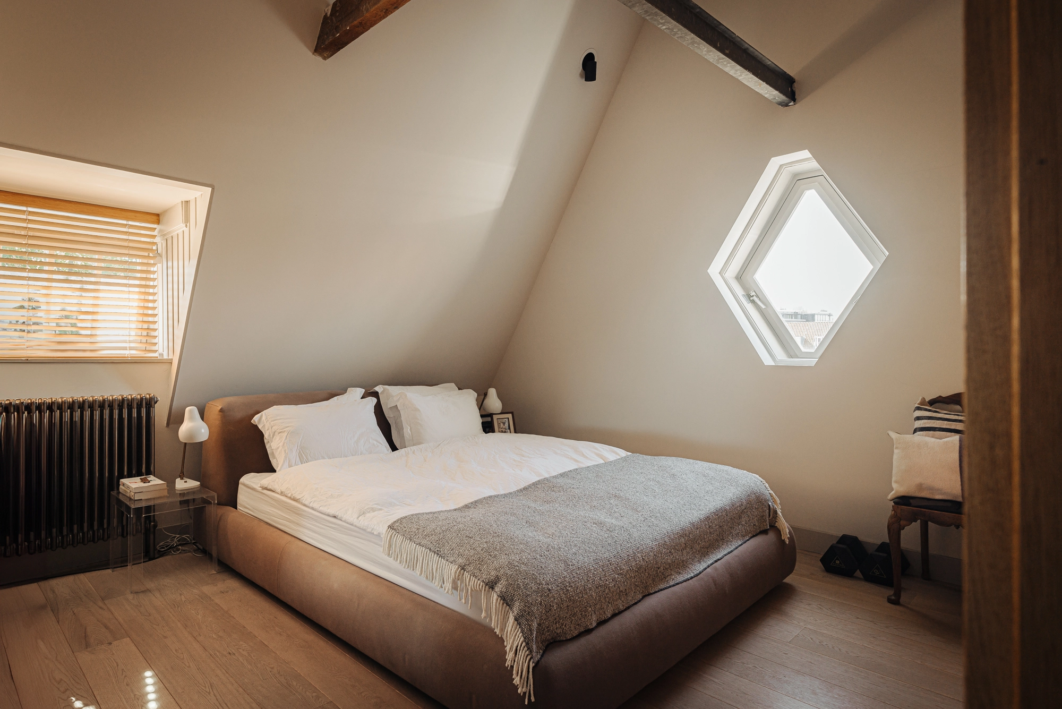
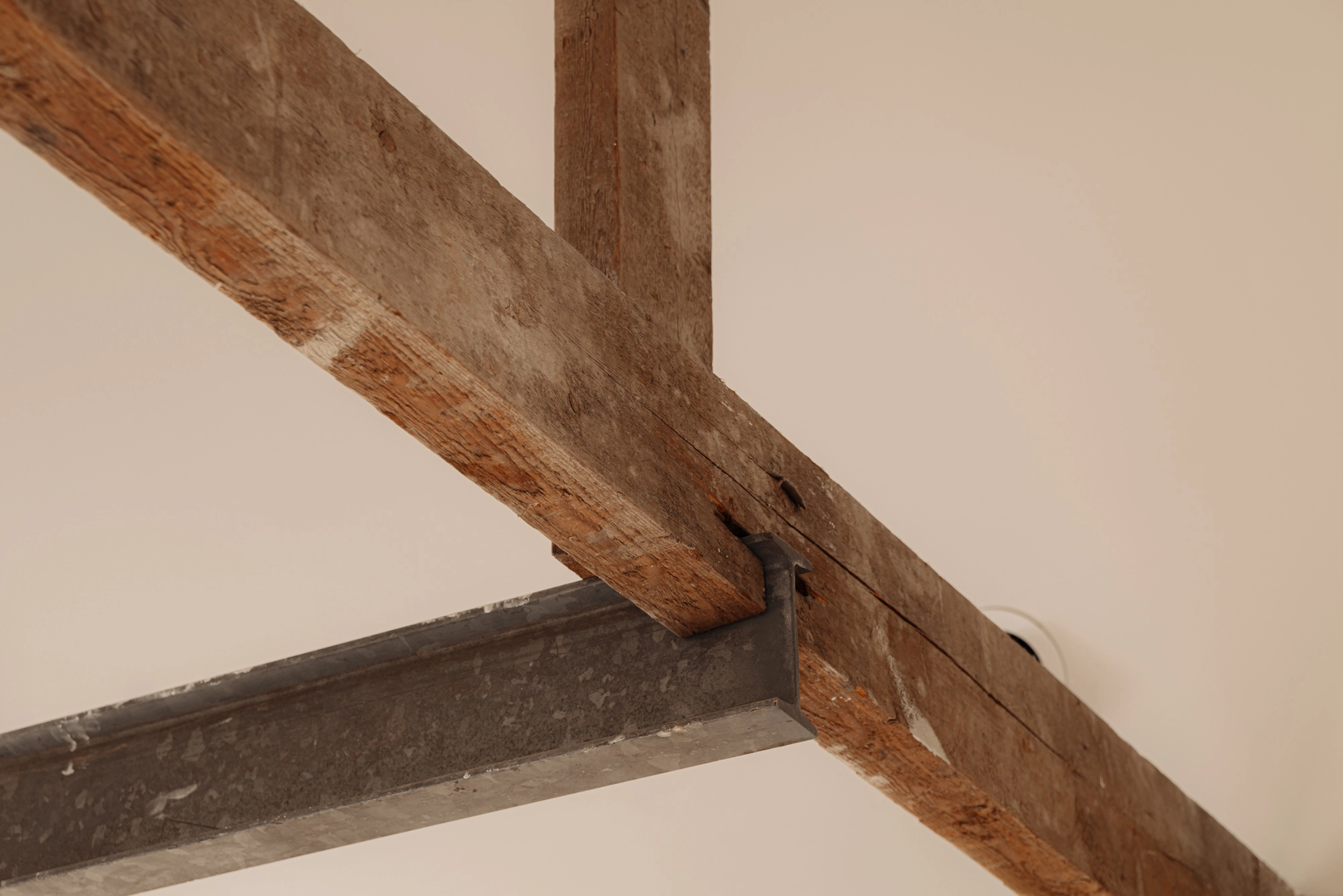
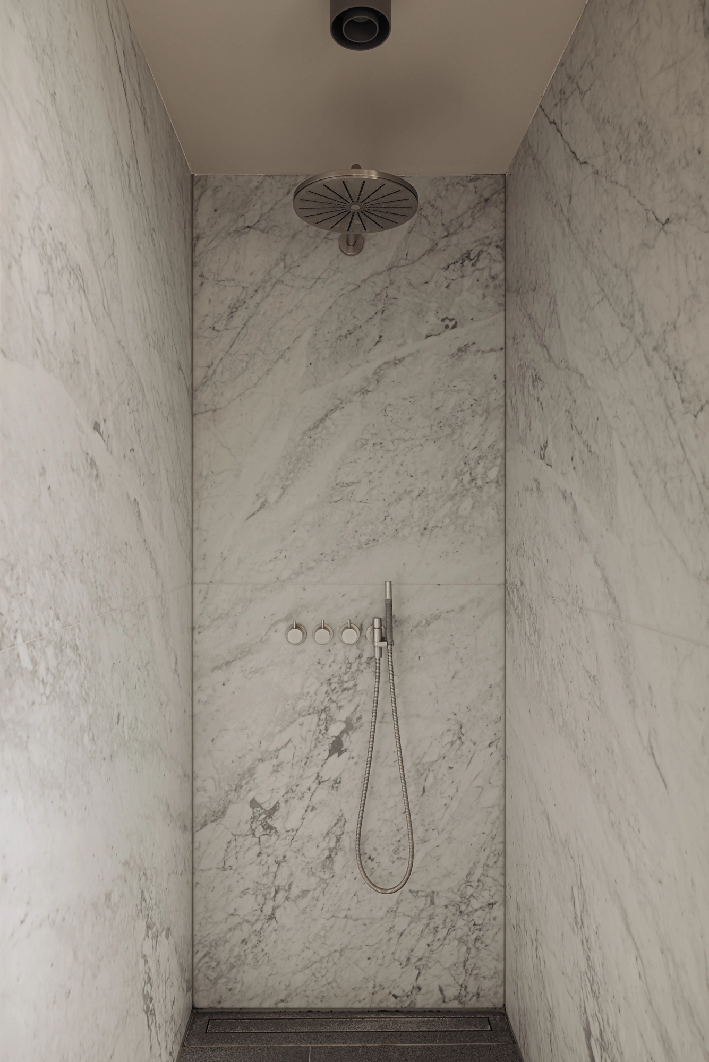
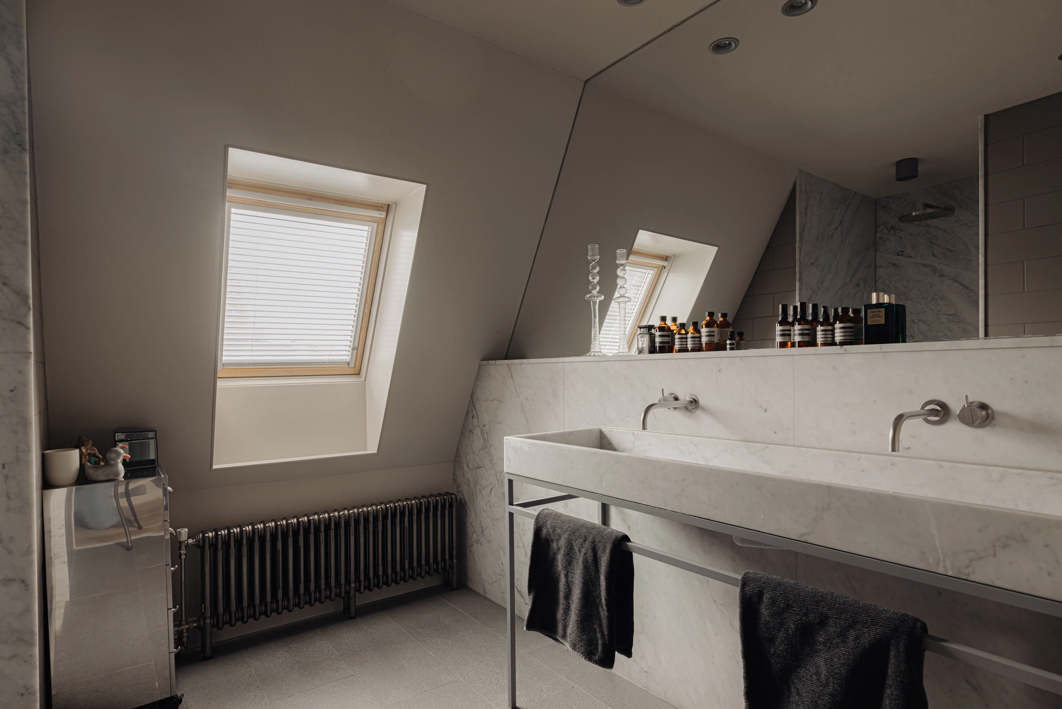
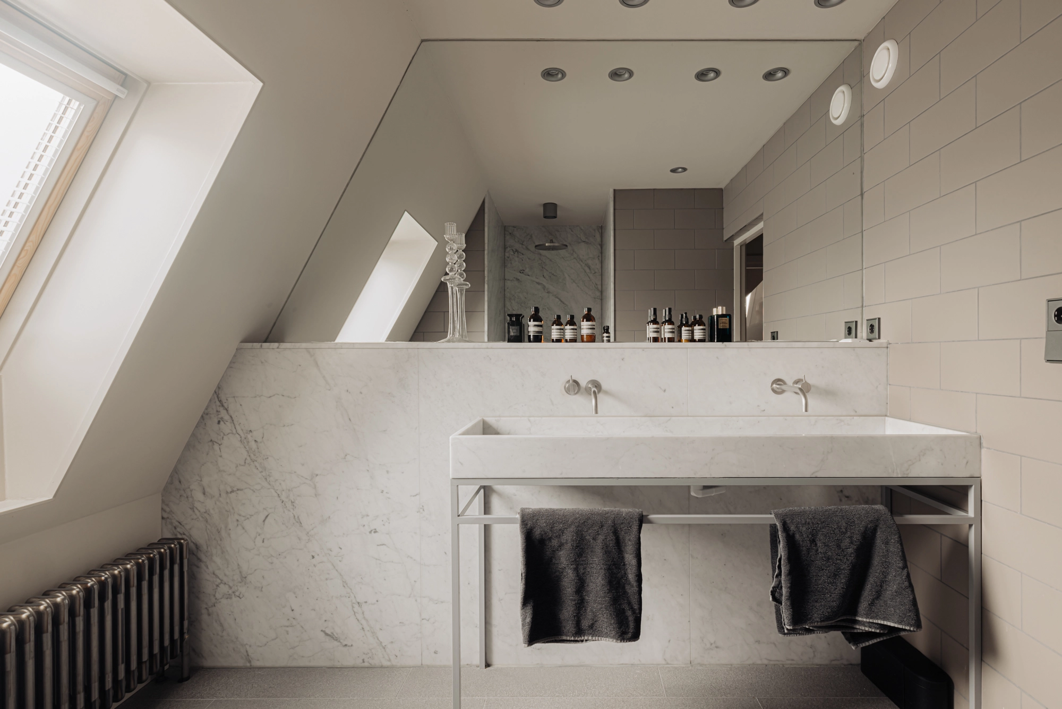
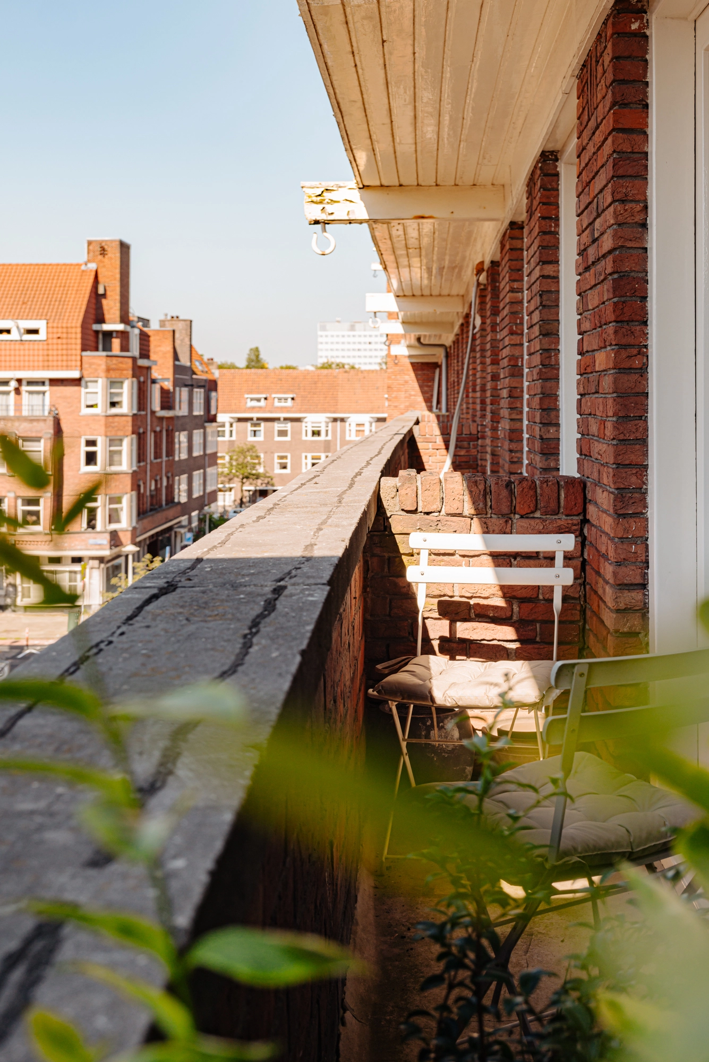
The balcony
Directly adjacent to the living area is a delightful balcony. This spacious balcony, facing south, provides an ideal spot to relax and enjoy the view over the square. Its sunny position makes it the perfect outdoor space where you can comfortably sit outside from early spring until late autumn.
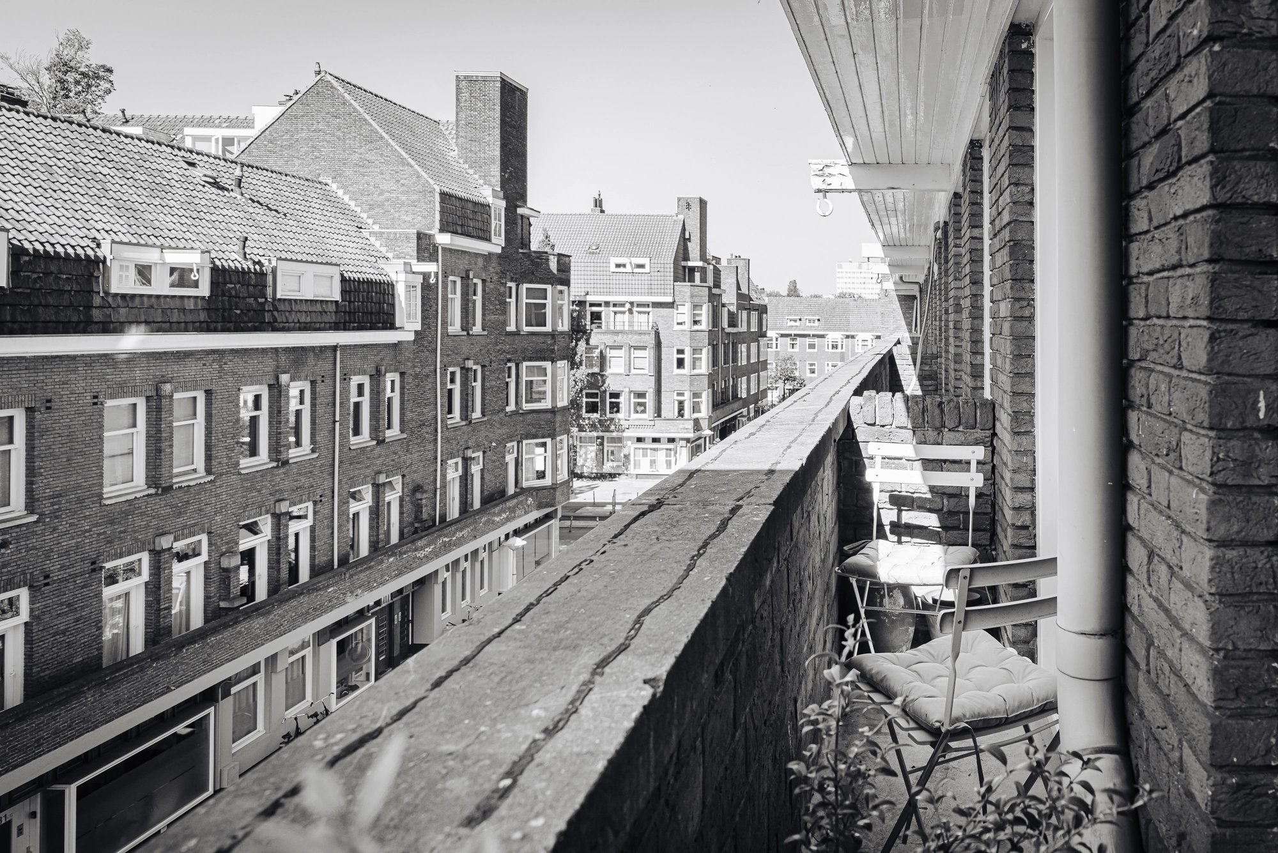
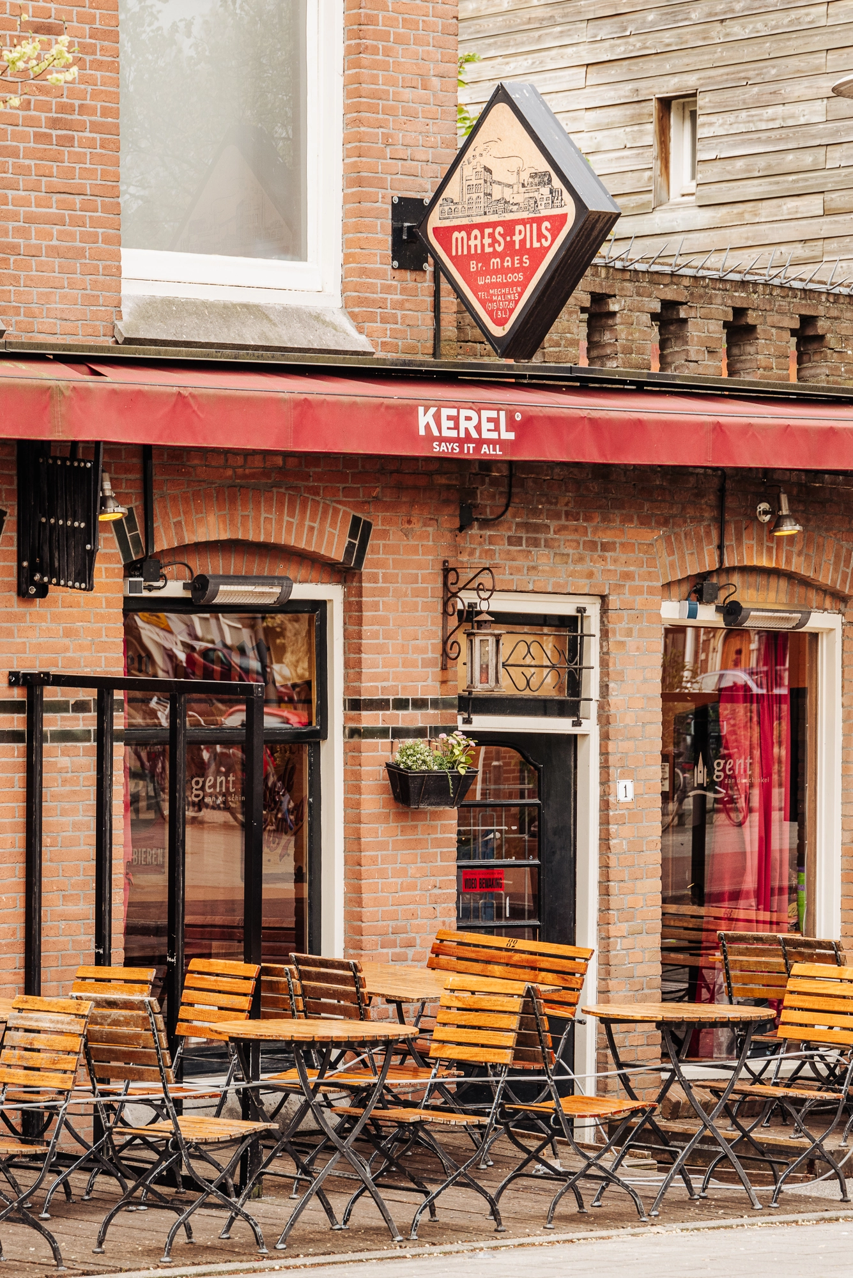
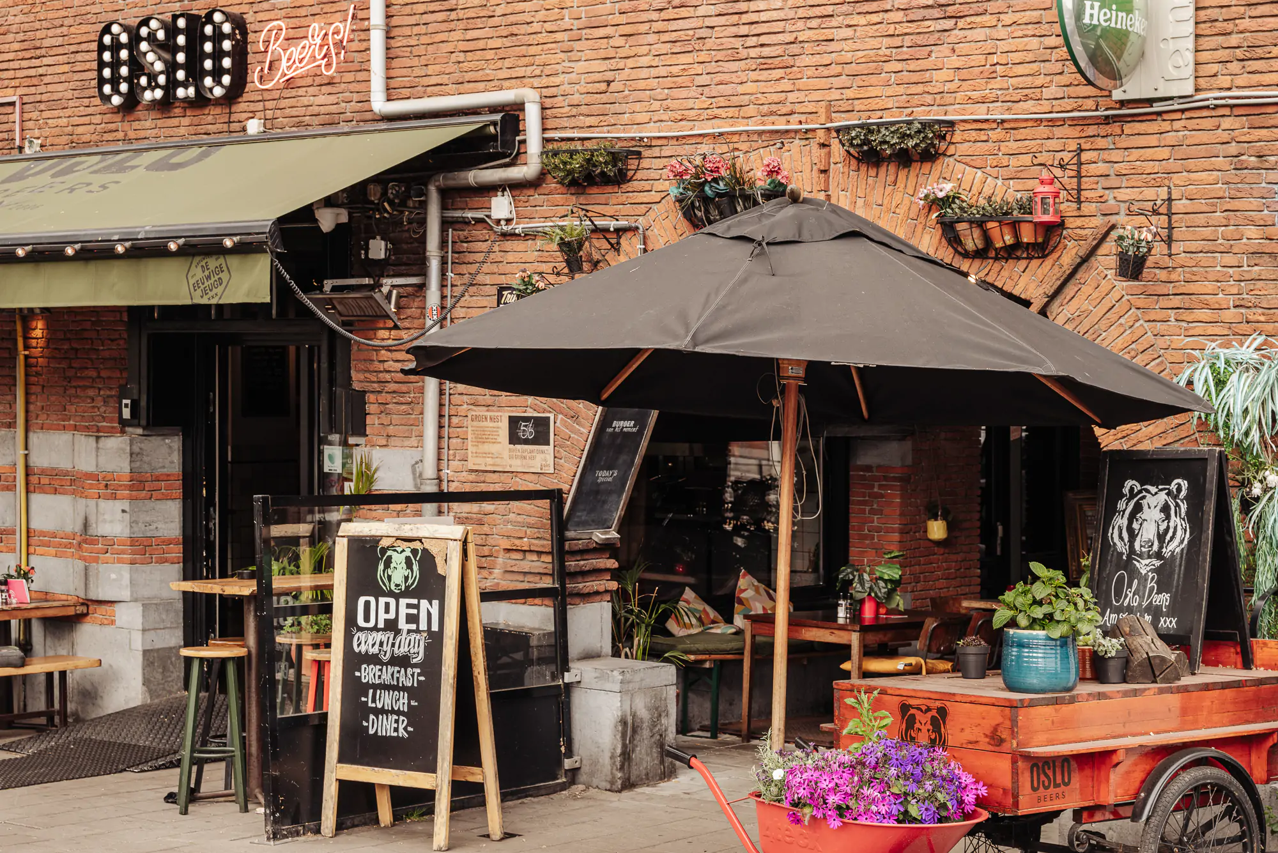
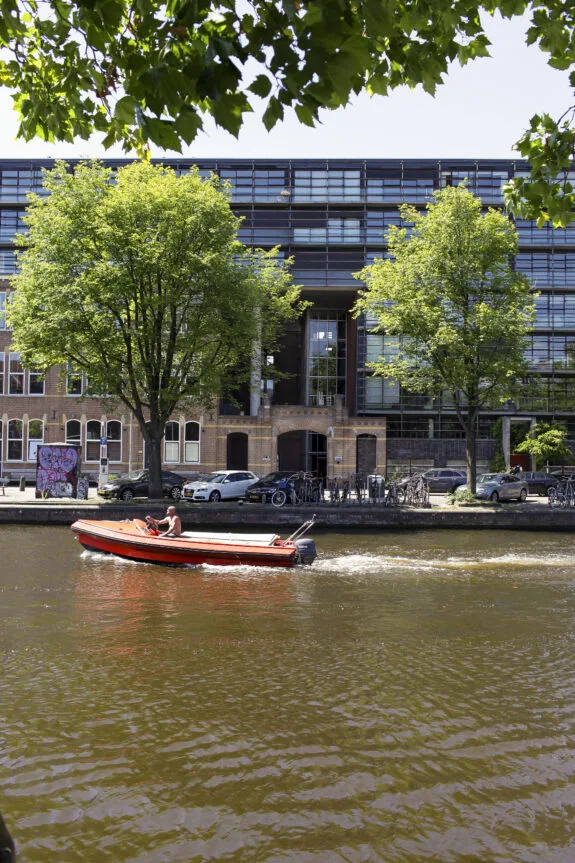
Neighborhood
The home is situated in the vibrant area of Amsterdam-West, known for its lively atmosphere, beautiful architecture, and diverse dining options. This neighborhood is ideal for those seeking the perfect balance between urban amenities and a peaceful living environment.
The street itself is a tranquil and green setting, with lovely trees and well-maintained sidewalks. Residents of Weissenbruchstraat enjoy a scenic view of neighboring houses and the serene neighborhood. Additionally, the property is conveniently located near various shops, supermarkets, schools, and public transportation.
Within walking distance, there are numerous charming shops and boutiques where you can find unique gifts and distinctive clothing. There are also plenty of cozy eateries offering delightful coffee, lunch, or dinner. For the fitness enthusiasts, several sports facilities, such as gyms and swimming pools, are nearby.
Accessibility
Within walking distance of the property, you will find various tram and bus stops. The Hoofddorpplein tram stop is just a few minutes’ walk away, with tram line 2 stopping there. From this stop, you can reach Amsterdam Central Station within 15 minutes. Additionally, there is a bus stop at Hoofddorpplein served by several bus lines, including bus line 15 and N88.
For cyclists, Hillegomstraat 43 H is easily accessible. It’s about a 15-minute bike ride from the center of Amsterdam. There are multiple bike paths in the area that lead to the city center and other parts of the city. Hillegomstraat 43 H is also well-connected by car. The A10 ring road can be reached within a few minutes via exits S105 or S106.
Parking
Parking is available through a permit system on the public road (permit area Zuid 2.3.). With a parking permit for Zuid 2.3, you are allowed to park in Zuid-1, Zuid-2, and Zuid-8. A parking permit for residents costs €186.29 for 6 months.
Currently, there is a waiting period of 2 months for this permit area. A second parking permit is not possible in this area. (Source: City of Amsterdam, April 2024).
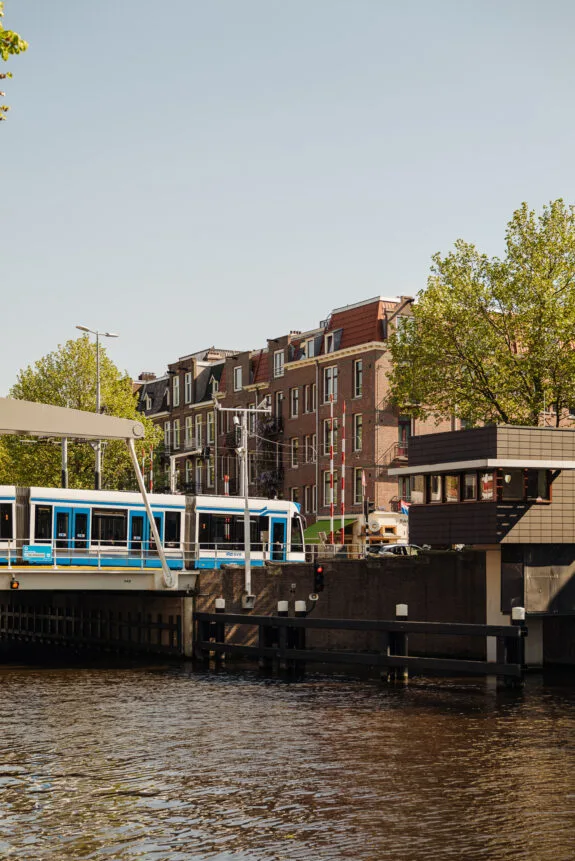
What the owner is going to miss
What I cherish most is the serene ambiance and the subtle interplay of light throughout the day, casting hues of color across the interiors. The light is truly extraordinary, as is the vista overlooking the square.
I find solace most in the living room, where it exudes warmth and coziness during the winter, while in the summer, I can fling open the French doors to relish the freshness of the summer evening and witness the majestic sunset.
The proximity to the Vondelpark and the tranquil waters adds to the allure of the neighborhood, making it not just pleasant but also conveniently accessible to various locales, including the British school and the expressway for seamless daily commutes to the airport.
Nestled close by are charming establishments like the Dutch café and bar Gent Aan de Schinkel and Van Mechelen, perfect for delightful beverages and dining. Additionally, the renowned restaurant Ron Blaauw, offering delectable Indonesian cuisine on Amstelveenseweg, further enhances the array of superb dining options.
The neighborhood’s ease of living and safety, with the park nearby and scenic waterways for leisurely strolls, create an exceptionally secure urban enclave.
