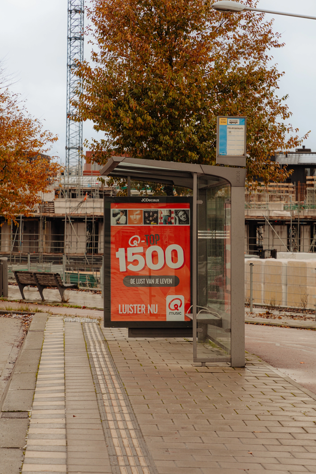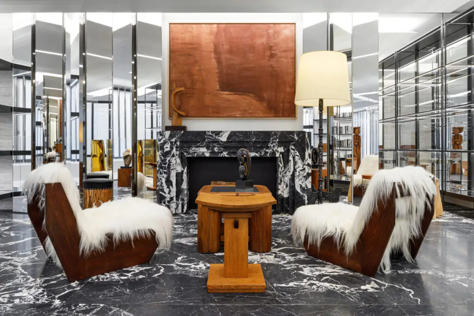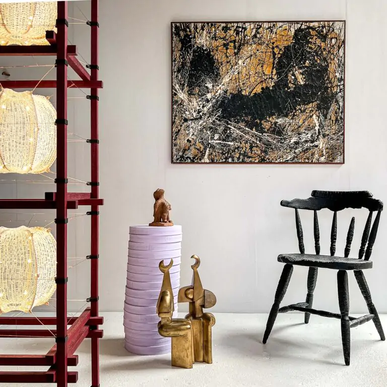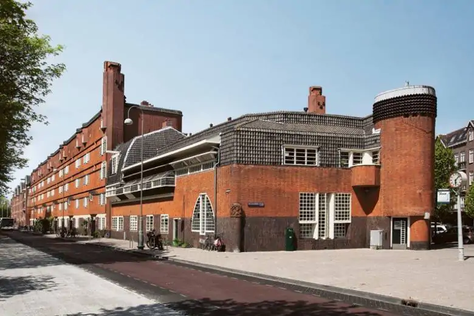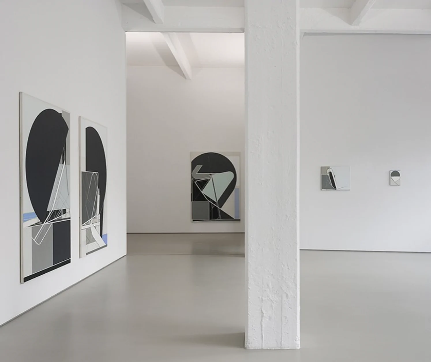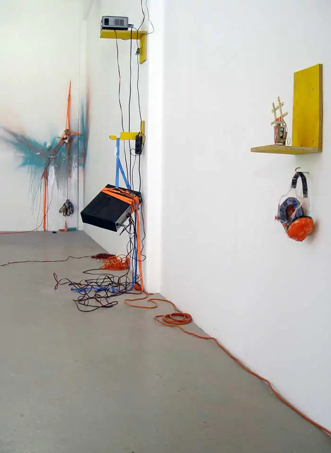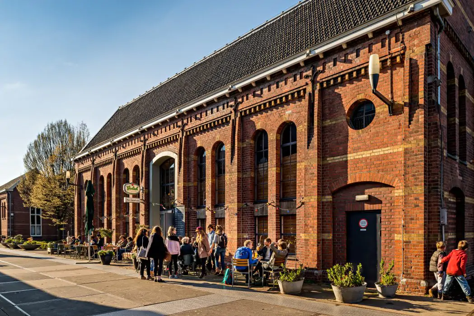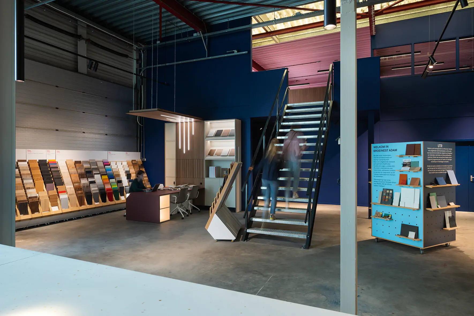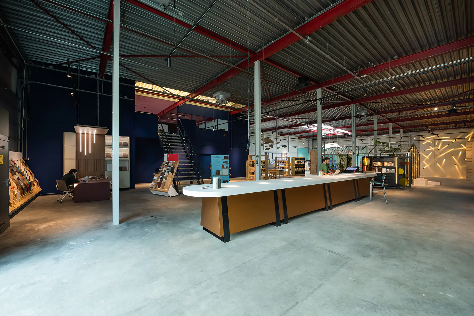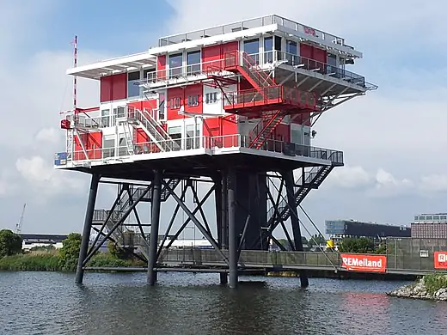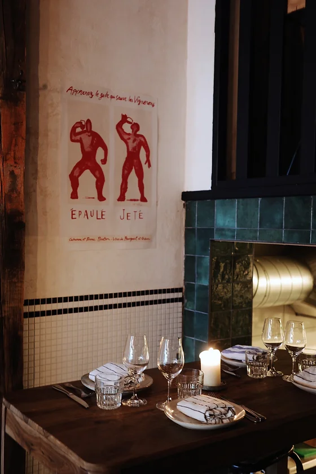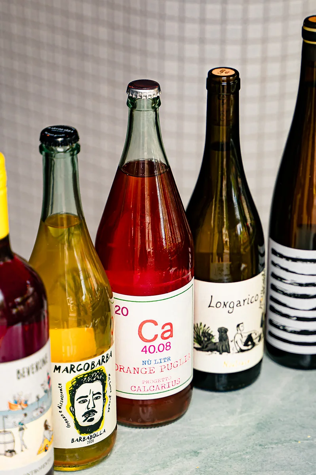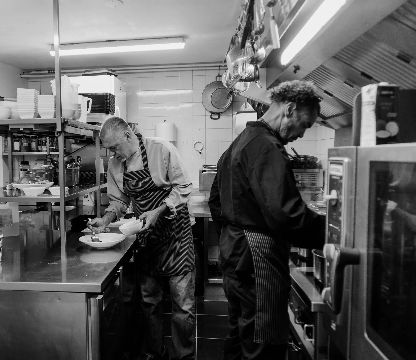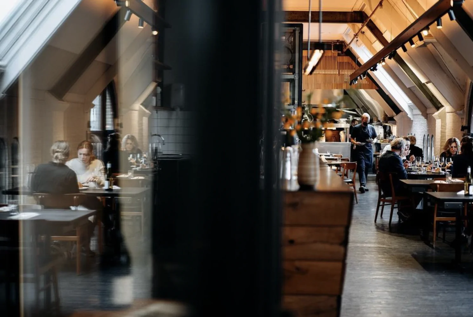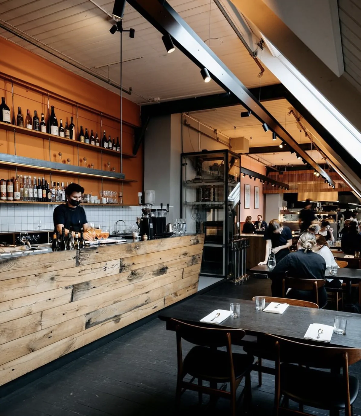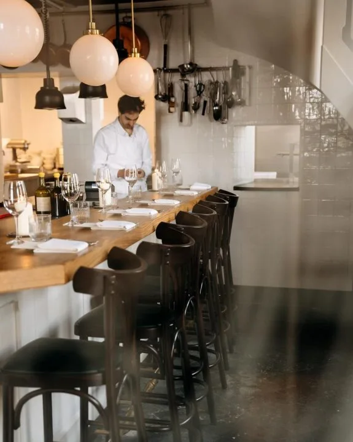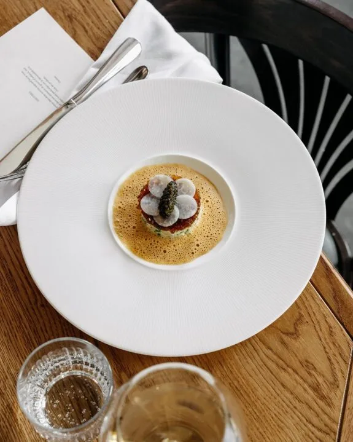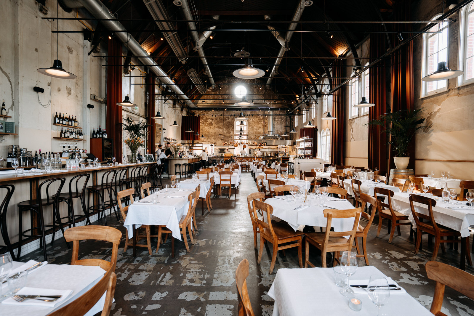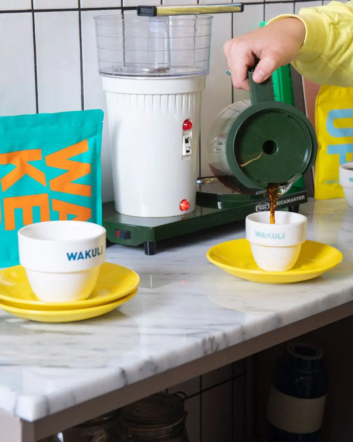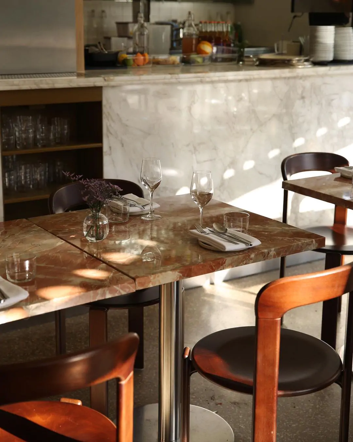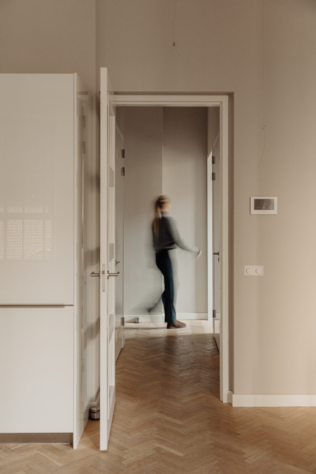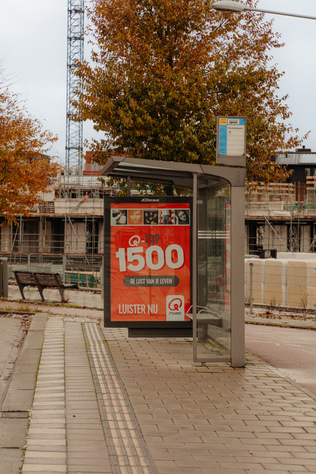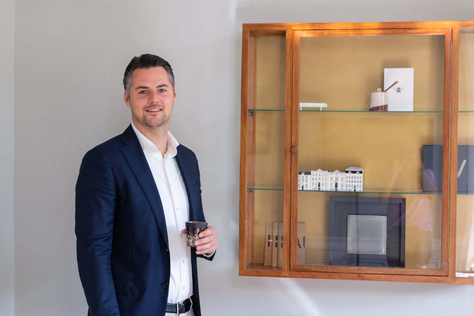Stylish 1-Bedroom Apartment of approximately 65 m², located in the popular Houthavens and with an energy label A. The apartment is on the ground floor and offers several pleasant surprises. The atmosphere created in the apartment perfectly matches the bold and robust design of Wiborgeiland. The rough-hewn wooden floor, combined with the playful layout and the ceiling height of over 3.3 meters, creates a pleasant ambiance. The kitchen, equipped with an island, includes all the amenities a true chef could wish for, such as a Bora induction cooktop, dishwasher, fridge/freezer, oven, and microwave. The bedroom has space for a double bed and a large wardrobe, and also provides access to the en-suite bathroom. The bathroom features a spacious walk-in shower, double vanity, and a designer radiator. The hallway includes a separate laundry room and a separate toilet. The loggia, which is adjacent to the living room, is accessible via a large folding door. The loggia is about 7 m² and faces northwest.In the basement, on level -1, there is a separate storage room of about 6 m².
The parking space, equipped with an electric charging point, is available separately for € 50,000, excluding costs.
Tour
Bright and spacious 1-bedroom apartment with a high ceiling of 3.3 meters and a robust, rough-hewn wooden floor. The living room offers an inviting space for a sitting and dining area and features large windows. The folding door provides access to the northwest-facing loggia, perfect for relaxing in the evening sun. The open kitchen is fully equipped with Bosch built-in appliances, including an oven, combi-microwave, and Bora induction cooktop. The bedroom, quietly located on the street side, has space for a double bed and a large wardrobe. Adjacent is the modern bathroom with a walk-in shower, double vanity, and timeless finish. Comfort and style come together here. The apartment also includes a separate storage room of about 6 m² in the basement on level -1.
The parking space, equipped with an electric charging point, is available separately for € 50,000, excluding costs.
Neighborhood Guide
Houthavens: a successful and vibrant new district with 7 islands and charming canals. The area is now truly buzzing, with a cozy coffee shop, a park, and several playgrounds for children. Wiborgeiland is characterized by a wide, car-free street surrounded by water. There are countless lovely spots nearby. Hotel Boat&Co features the restaurant Vessel, which is open from early morning until late at night. It has a beautiful terrace by the water, where many people swim in the summer. Bar Hout is adjacent to the playground, ideal if the kids are playing there (and they also have delicious lunch dishes and snacks). For coffee or lunch, Anne&Max and Dignita (on Spaarndammerstraat) come highly recommended. In the same street, you'll also find cozy restaurants and bars like Café De Walvis, Compartir, Freud, and Morris & Bella, all just a few minutes' walk away. You can also easily get to Noord by ferry or your own boat, where you can enjoy hotspots like Loetje, Pllek, or Helling 7. For groceries, Spaarndammerstraat offers everything you need, such as supermarkets, a bakery, butcher, greengrocer, and more. Houthavens has its own park, Houthavenpark, and for those with a green thumb, there is Tuinpark Zonnehoek. Additionally, the famous Westerpark is nearby, with a wide range of recreational options. It is the perfect place for walking, lunching, enjoying drinks, and dining in the evening. The neighborhood is home to two elementary schools (Onze Amsterdamse School and Daltonschool De Spaarndammerhout) and childcare facilities.
Specifications
- Living area approximately 65 m²
- Loggia located on the northwest side, approximately 7 m²
- Storage room of approximately 6 m² located in the basement on level -1
- The parking space located in the lower ground level -2 (No. 51) is available separately for € 50,000, excluding costs
- Situated on leasehold land owned by the City of Amsterdam. Current lease period from 16-10-2017 to 15-10-2067, AB for continuous leasehold 2000, annual ground rent of € 3,541.46
- The application for switching to perpetual leasehold with AB 2016 has been submitted on time
- Energy label A
- Monthly service charges for the apartment € 103.55
- Monthly service charges for the parking space € 116.39

STOERE JONGENS No. 163
As a real estate agency, we manage the sale of a diverse range of properties. For us as real estate agents, this variety is highly stimulating and contributes to a comprehensive understanding of Amsterdam’s housing market. Personally, I find the design and layout of the Houthavens to be very well thought out and a great complement to the “old city.” The neighborhood’s dynamic is very pleasant, and the amenities are excellent. On streets such as the Spaarndammerstraat and Haarlemmerstraat, you’ll find a diverse selection of shops, specialty stores, and delicatessens. Additionally, the area boasts several excellent restaurants and cozy cafés. The apartment is a beautifully designed and impeccably maintained ground-floor home of approximately 65 m². It offers the perfect combination of contemporary living and comfort. With a spacious living room featuring high ceilings (3.31 meters) that opens onto the loggia, a stunning kitchen with an island, a full-sized bedroom with an en-suite bathroom, underfloor heating/cooling, a robust wooden floor, a laundry room, a separate toilet, and a loggia, this is a refined home where you will feel instantly at ease. The property was built in 2018 as part of a large-scale development focused on the future, incorporating extra insulation measures, gas-free construction, and the installation of underfloor heating and cooling systems. If you’re interested, I would be happy to invite you for a visit. Of course, I’ll tell you more about the apartment then. Hopefully, see you soon!
Glenn van der Zanden | Real Estate Agent Broersma Residential

The municipality and developers have agreed that the Houthavens must become a 100% climate-neutral district. In the Houthavens, environmentally friendly construction has been a priority, with extra attention given to energy and material use. The Wiborg project was completed in 2020 and designed by architect Neelu Boparai. He drew inspiration from the Houthavens themselves, as well as from the Entrepotdok, the robust warehouses in Hamburg, and the lofts in New York.
The assignment for Wiborgeiland was to design a 150-meter-long residential strip offering water views on both sides. The theme for this island was ‘stoere jongens’ (tough guys), referring to the warehouses of the past. The Stoere Jongens is located on the first island on the western side of the Houthavens. All islands in the Houthavens are named after Hanseatic cities with which trade was conducted in the past. The rich trading culture of Amsterdam is reflected in the architecture of Wiborg. The facades are varied, with nine different designs for three apartment buildings and sixteen individual properties. The sturdy warehouses are detailed in a variety of ways, ranging from sleek, modern designs to more literal interpretations of classic warehouses with brickwork.




The living room serves as the heart of the home. There is ample space for a seating and dining area, making it the ideal place for relaxation and socializing. The large windows and the very high ceiling of over 3.3 meters allow for plenty of natural light, further enhancing the space. Adjacent to the living room is the loggia. The folding doors create a pleasant connection with the outdoor space. The robust wooden floor, which runs throughout the entire apartment, combined with the corner location, adds a unique and playful character. The open kitchen is equipped with Bosch built-in appliances, including an refrigerator, freezer, oven, combination microwave, dishwasher, and Bora induction cooktop. In the hallway, you will find a laundry room and a separate toilet.


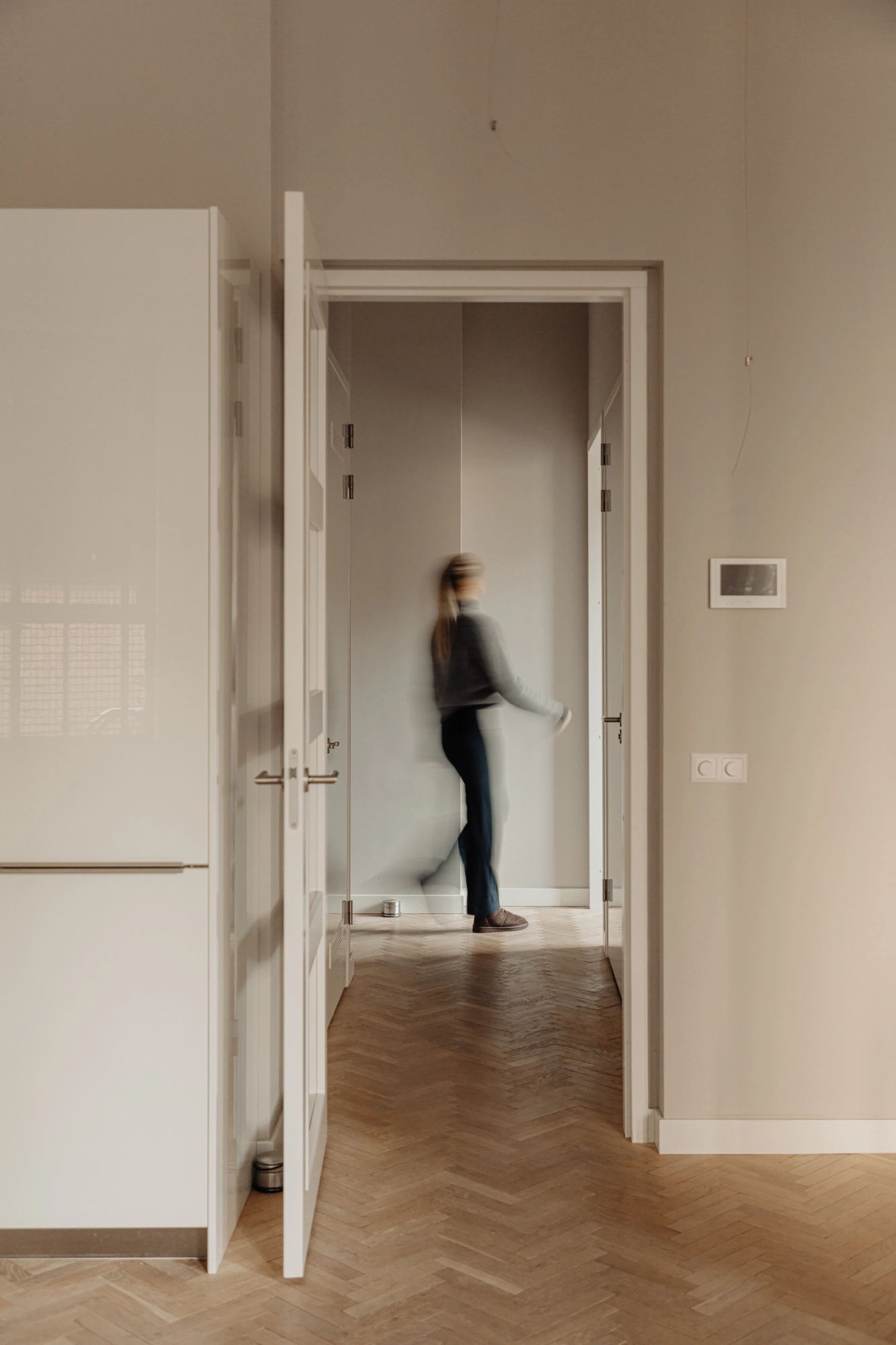




The master bedroom is located on the quiet street side of the apartment and offers space for a double bed and a large wardrobe. The en-suite bathroom is equipped with a spacious walk-in shower, a double washbasin unit, and a designer radiator. The bathroom is timelessly tiled with a combination of a concrete-look floor tile and white wall tiles.







The outdoor living experience is further enhanced by the loggia, which adjoins the living room and is accessible via a large folding door. The loggia is approximately 7 m² in size and faces northwest, where you can enjoy the evening sun. Thanks to its partly enclosed position, it is a pleasant spot to spend time early in the season, making it an ideal place to relax.



The Houthavens is a success: a new neighborhood with seven islands and charming canals. The area is now truly vibrant, with lovely coffee spots, a park, and various playgrounds for children. Wiborgeiland is a wide, car-free street surrounded by water. There are so many great places nearby. Hotel The July – Boat&Co has a restaurant, Vessel, which is open from early in the morning until late at night. The terrace by the water is beautiful, where everyone swims in the summer. Bar Hout is located next to the playground, making it ideal if the children are running around there (great lunch and snacks). Anne&Max or Dignita (Spaarndammerstraat) are perfect for a good coffee or lunch. Café de Walvis, Compartir, Freud, and Morris & Bella are all cozy restaurants and bars on Spaarndammerstraat, just a few minutes’ walk from our house. You can also easily reach Noord by ferry or your own boat, where you’ll find Loetje, Pllek, or Helling 7. For groceries, the Spaarndammerstraat is great, with supermarkets, a bakery, butcher, greengrocer, etc. The Houthavens has its own park, Houthavenpark, and for those with a green thumb, there’s also Tuinpark Zonnehoek. Additionally, the famous Westerpark, with its wide range of entertainment, is nearby. It’s the perfect place for walking, lunching, enjoying drinks, and dining in the evening. The neighborhood now has two elementary schools (Onze Amsterdamse School and Daltonschool De Spaarndammerhout) and childcare facilities.
Accessibility
Public transport (bus 22, 48, N81) is within walking distance. The ferry to Amsterdam-Noord is just a few minutes away. Central Station is a 10-minute bike ride. The neighborhood is easily accessible via the S101 exit (A10 ring road), and the traffic flow has significantly improved due to changes on Spaarndammerstraat. Westerpark and the city center are both 5 minutes by bike, in a pleasant, quiet area with plenty of lively spots nearby.
Parking
The enclosed parking garage is accessible from the Helsingforsbrug at the end of the building block and is equipped with an electrically operated gate that opens remotely. The lift system transports the vehicle, including passengers, to level -2, where you can park in your designated spot (number 51). The parking space (3.91 x 2.72 meters) is equipped with an electric charging point.
The parking space is available separately for €50,000, excluding costs.
