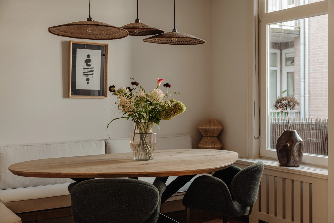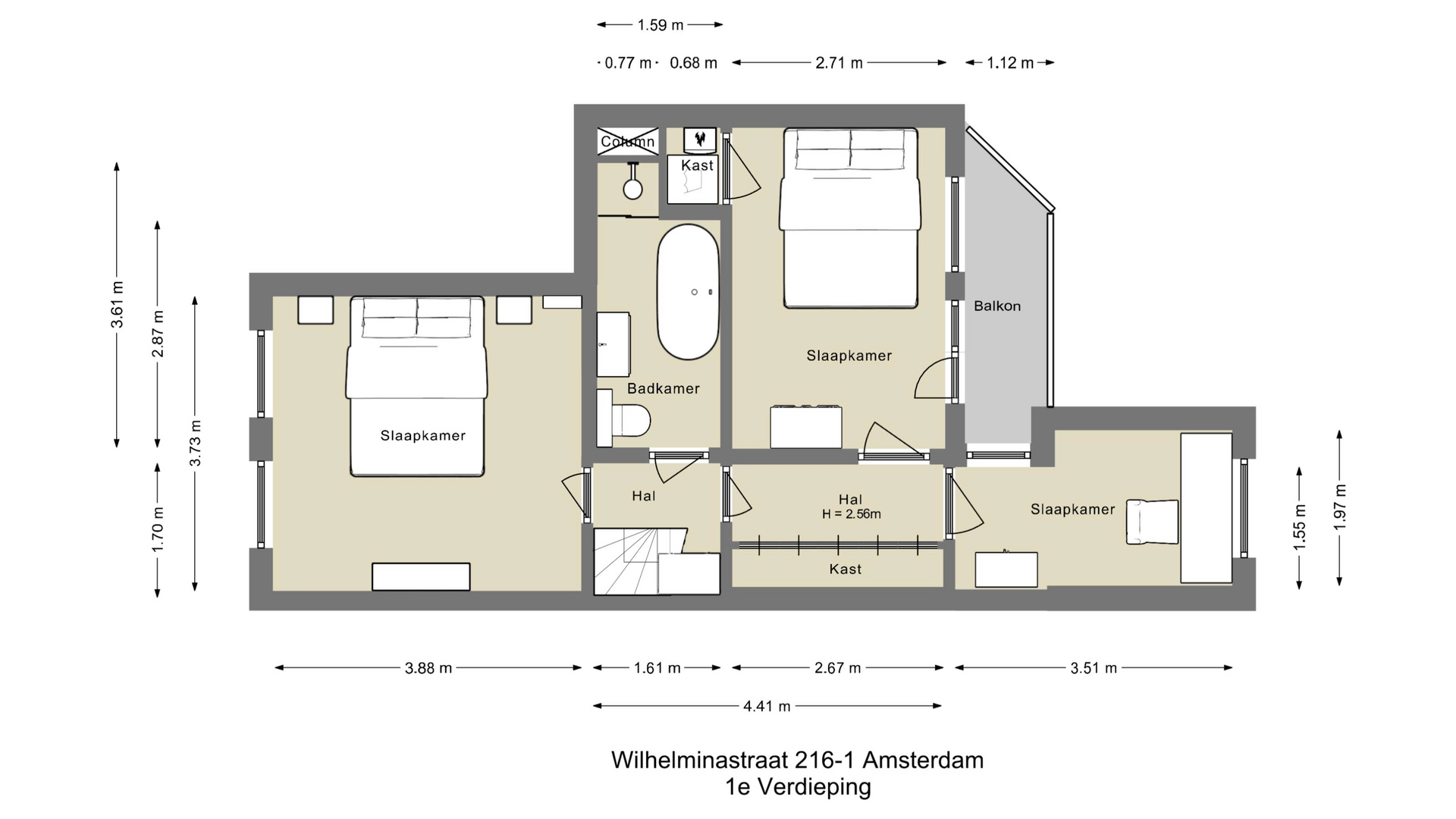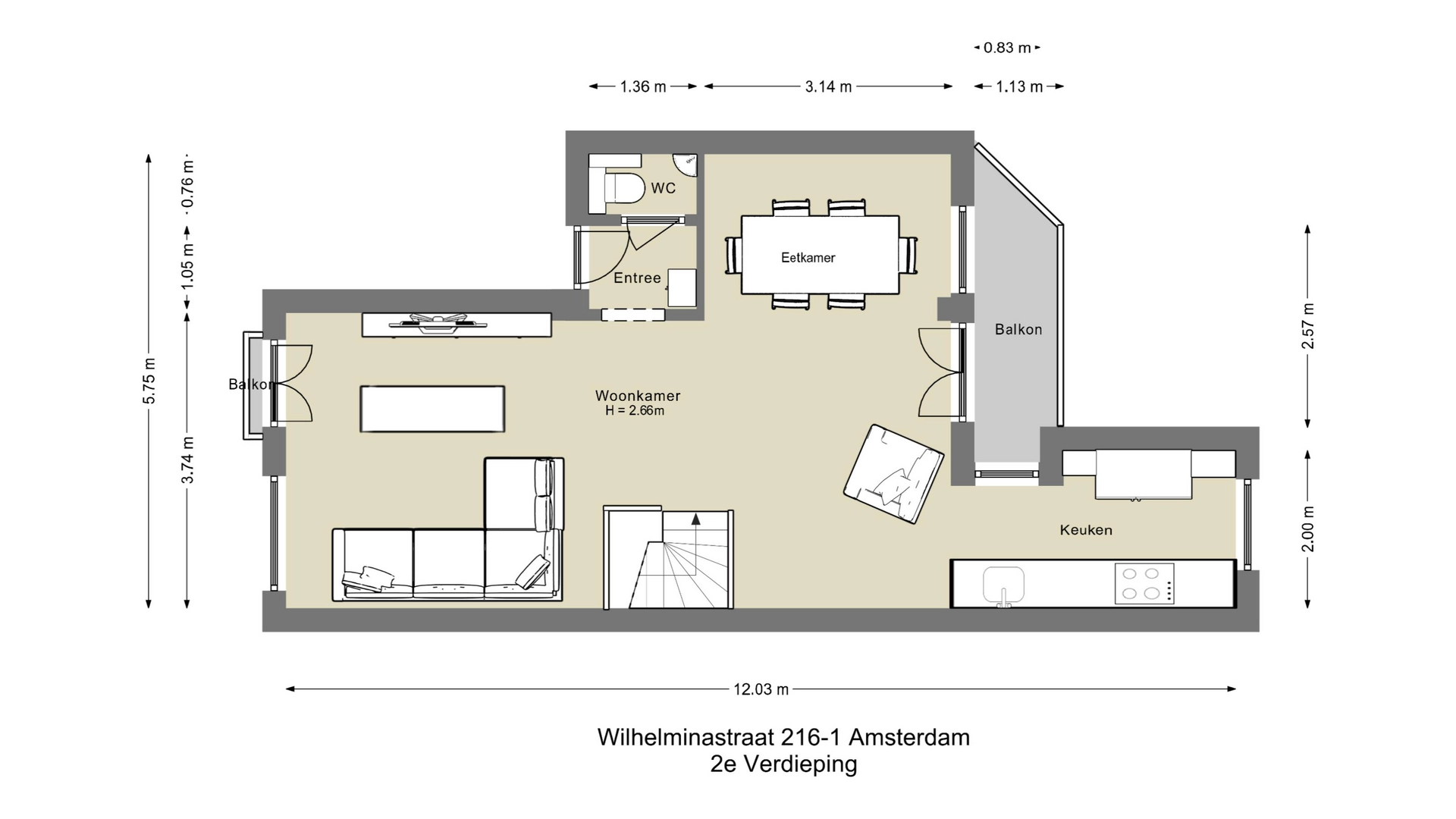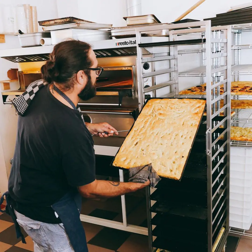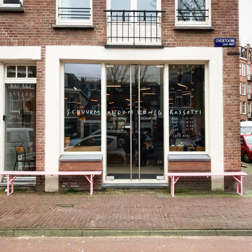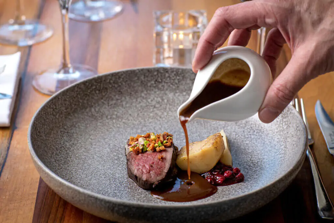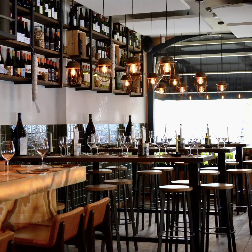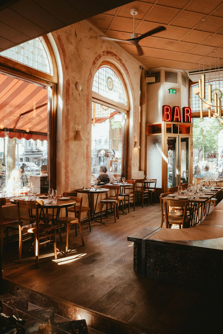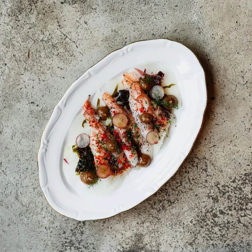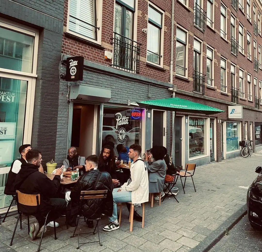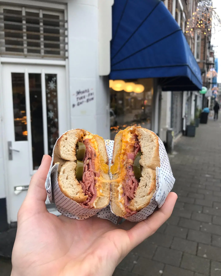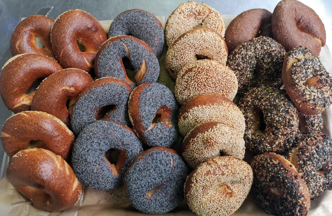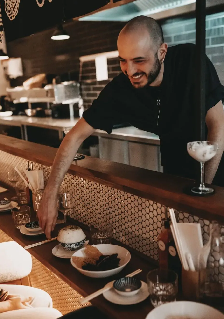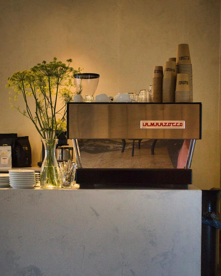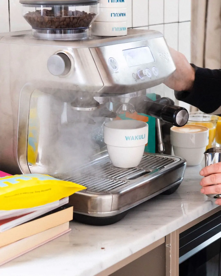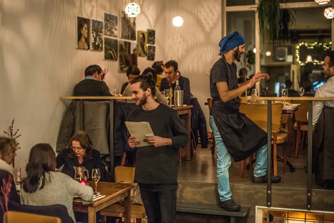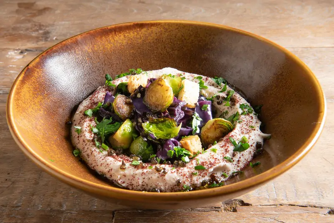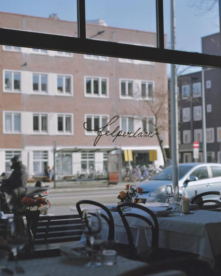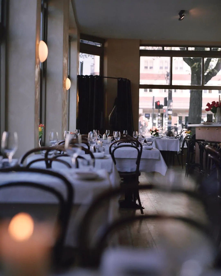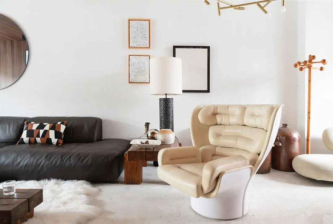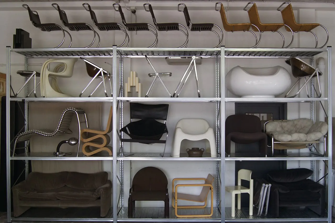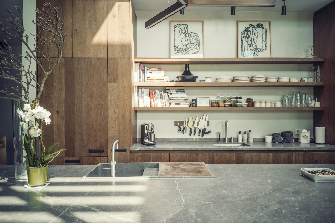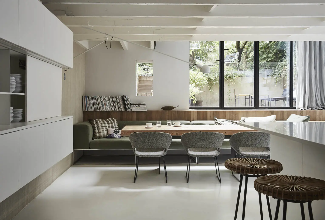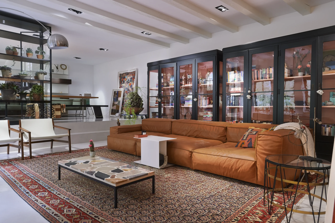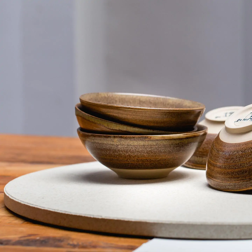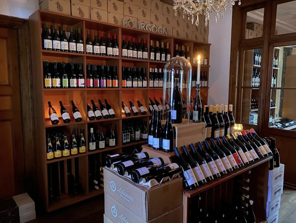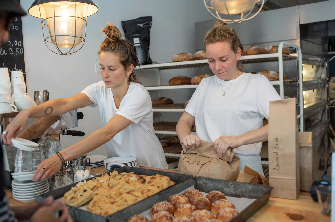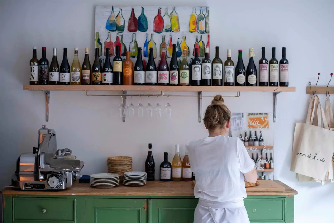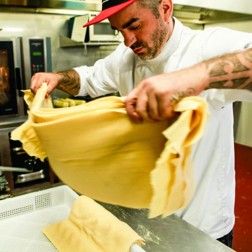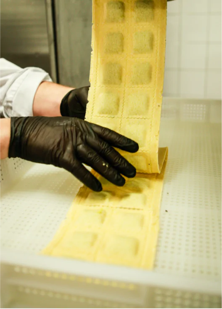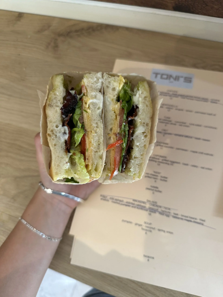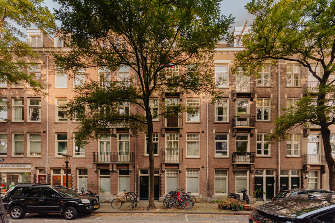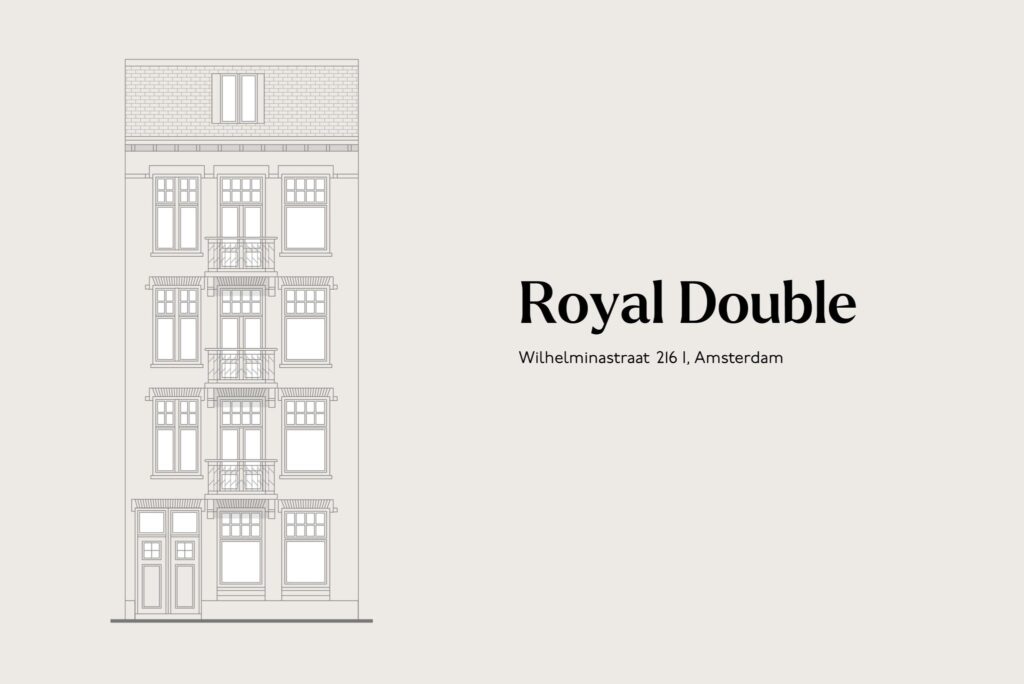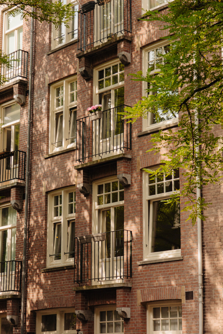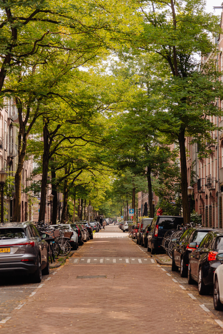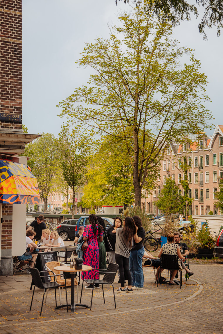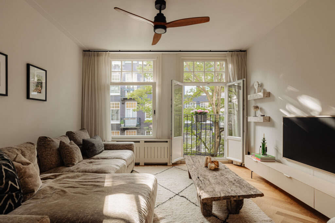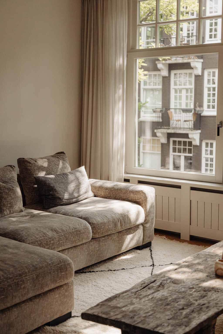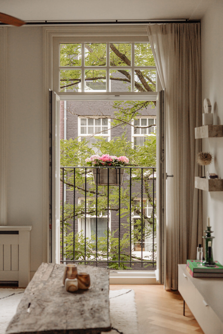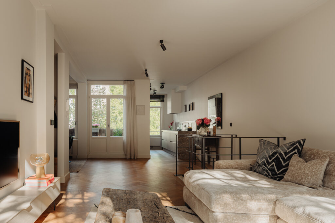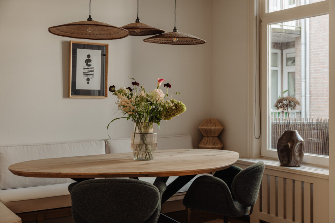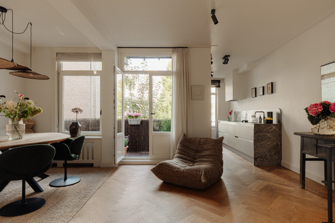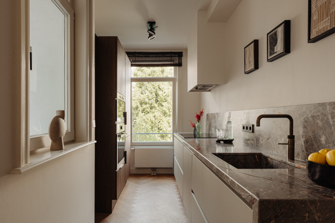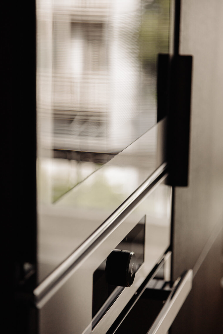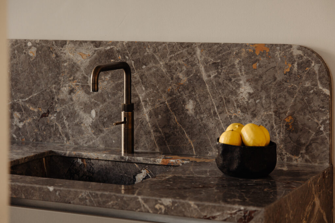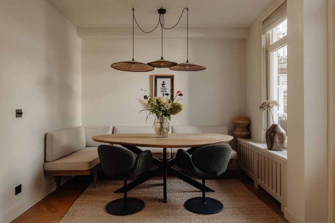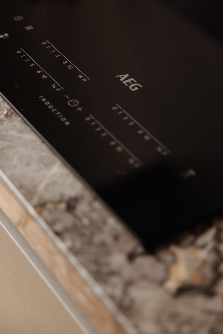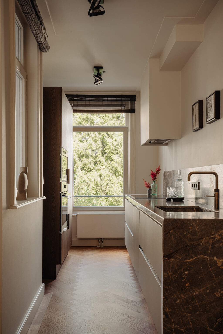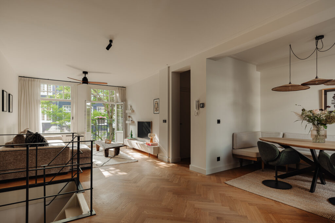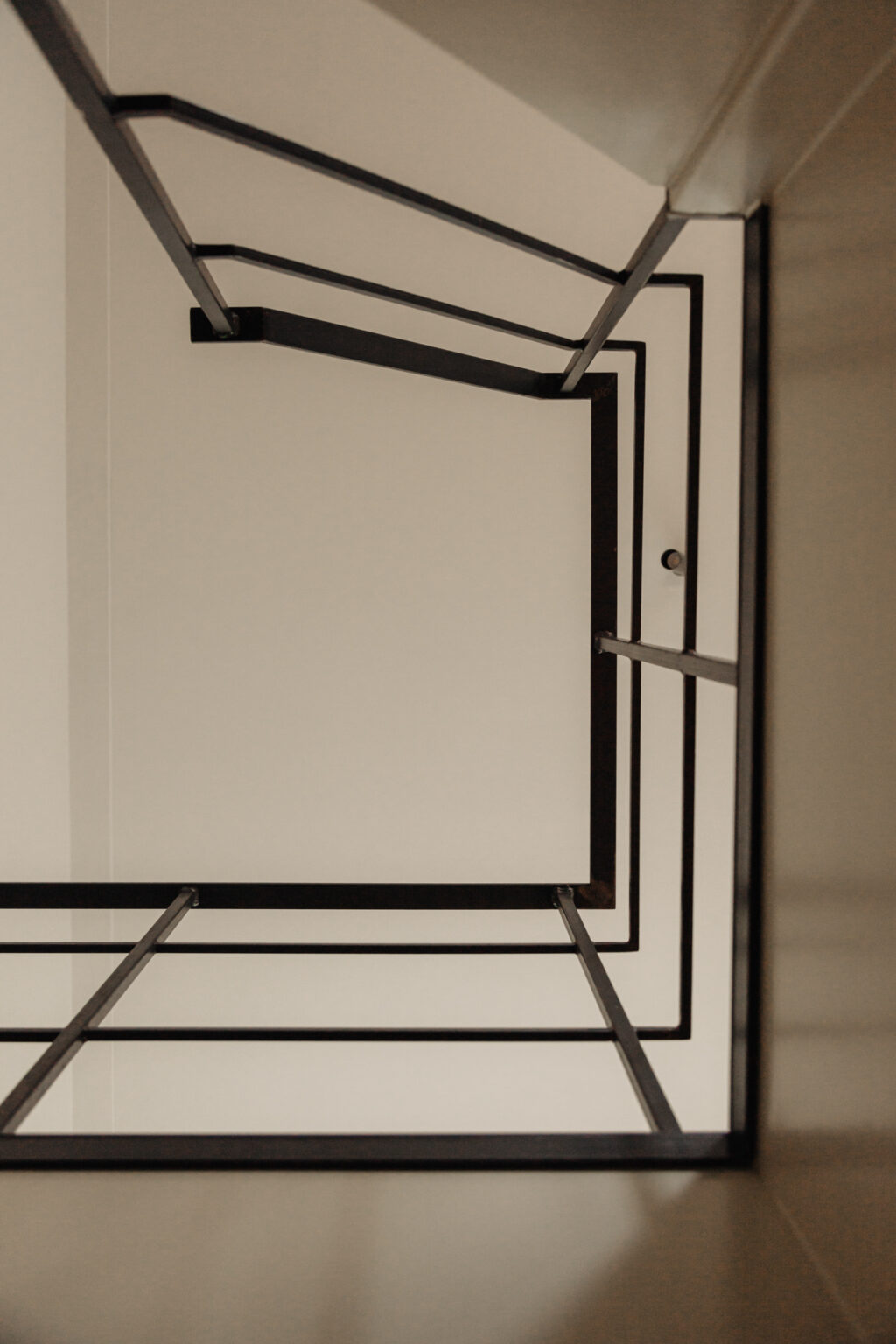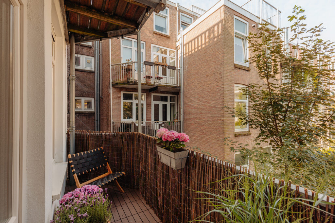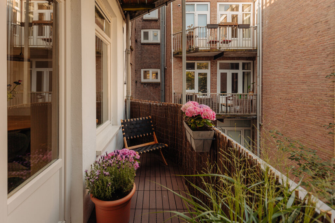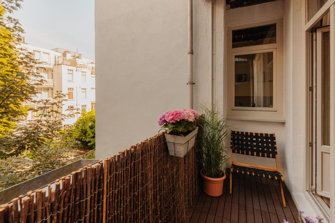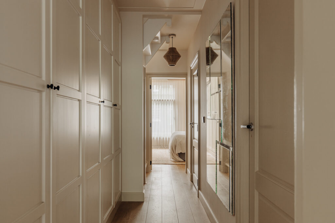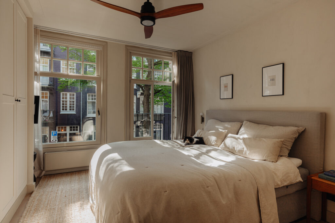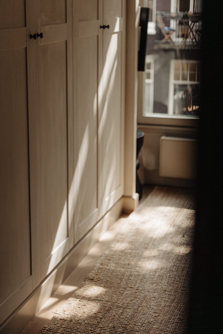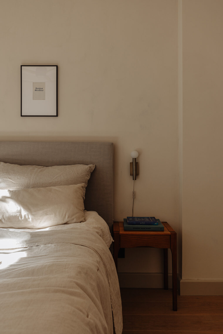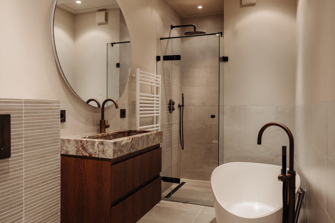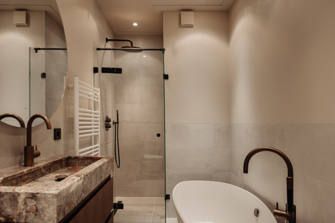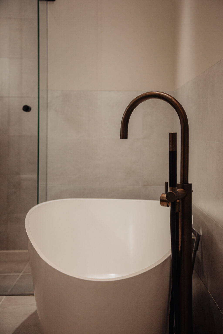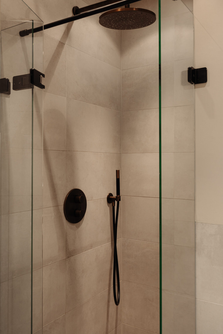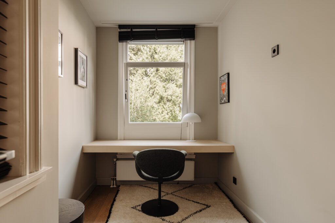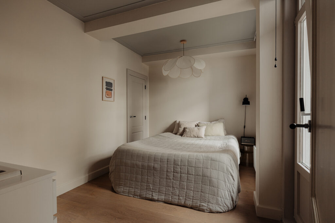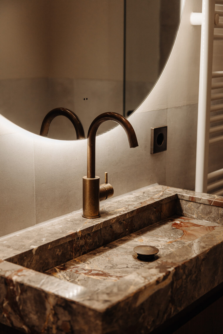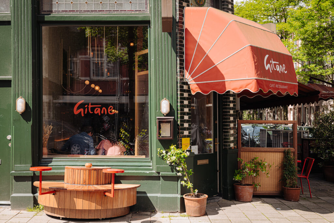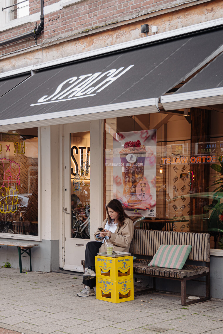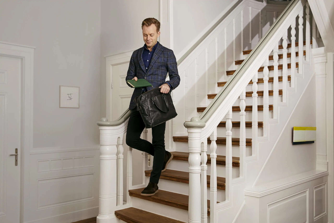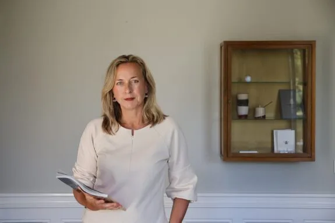A stylish and modern duplex apartment of approximately 95 m², located on the first and second floors. This apartment offers a harmonious mix of historical charm and contemporary comfort. It is situated in a lively neighborhood with a rich variety of shops, restaurants, and public transport, all within easy reach.
Tour
Upon entering this charming duplex apartment on Wilhelminastraat, the spacious living and dining area immediately stands out. The large French windows at the front with a balcony provide a lively view of the street and allow plenty of natural light to enter. The wooden herringbone parquet floor adds a warm, inviting atmosphere. The modern, open kitchen is located right next to the balcony and is equipped with various built-in appliances, such as an induction cooktop, Quooker tap, fridge-freezer, dishwasher, and oven/microwave. With ample workspace and storage, this kitchen is ideal for cooking enthusiasts.
The stairs from the living room lead to the three spacious bedrooms and the stylish bathroom on the first floor. The master bedroom at the front has large windows with a French balcony and a built-in wardrobe, perfect for extra storage. The second and third bedrooms are situated at the back. The larger bedroom features a separate storage closet with connections for a washing machine and dryer, while the smaller bedroom is ideal as a child's room, home office, or guest room. The centrally located bathroom is modernly designed with a bathtub, walk-in shower, vanity unit, toilet, and ample storage. The light-colored tiles contribute to a fresh look.
Both the first and second floors have balconies at the rear of the living room and bedroom. These balconies are pleasant spots to relax and enjoy the evening sun with views of the green inner courtyards. They offer ample space for a small seating area and plants, ideal for outdoor relaxation or a cozy meal.
What the owners will miss
“What we will miss most is the beautiful natural light in the home and the versatility of the neighborhood with our favorite spots.”
Neighborhood
Bootcamping. Picnicking. Wading. All of this can be done in Vondelpark. This is the green heart of the city where everyone comes together, and differences in status or origin disappear. The sun-drenched terrace of the Renaissance-style Vondelpark Pavilion, now Parkzuid, remains a wonderful place for a drink or dinner. This is the neighborhood for anyone who loves well-built, spacious homes close to the city, with Overtoom as a traffic artery and the Helmersbuurt for all amenities.
Special features
• Living area approximately 95 m²
• Two west-facing balconies of approximately 8 m² each
• Turn-key apartment
• Three bedrooms
• All wooden frames are double glazed
• Located on leasehold land from the Municipality of Amsterdam. Leasehold has been prepaid until April 30, 2036. The transition to perpetual leasehold (AB 2016) has already been made, with the choice to fix the canon (€ 2,301.43 per year) with one annual indexation.
• Energy label B
• Service costs for VvE are € 100.00 per month
• The VvE consists of 3 members
• Central heating system from 2019
• Year of construction 1911
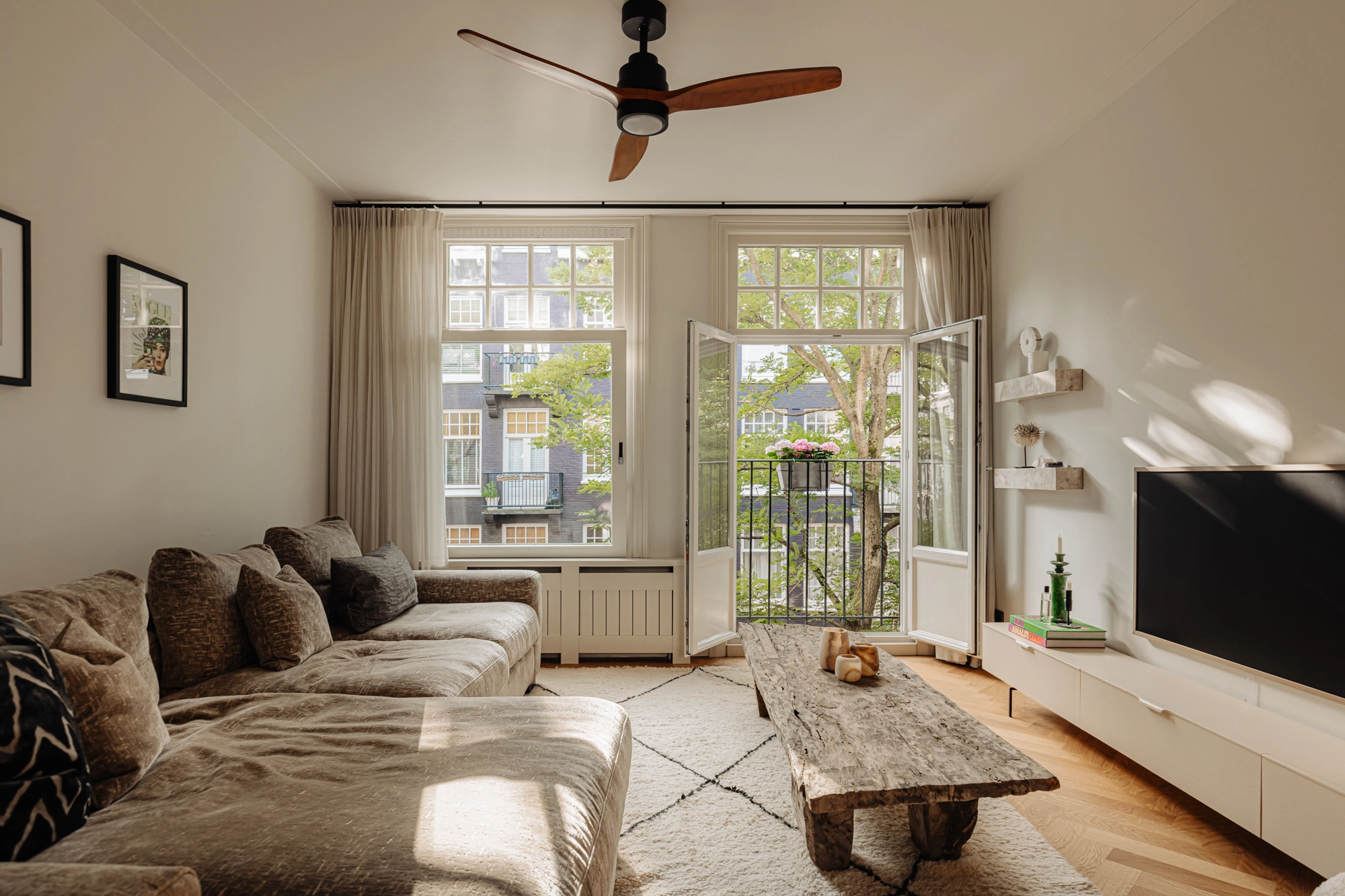
Royal Double
This charming, modern duplex apartment is located in the vibrant Oud-West neighborhood and perfectly illustrates the harmonious blend of historic charm and contemporary amenities that make this area so appealing.
Two years ago, our clients meticulously styled and redesigned this apartment with great care and affection. Upon entering, the serenity and comfort that the stylish apartment exudes are immediately apparent. Despite their relatively short stay, they have decided to move to a quieter area outside the city.
The apartment is particularly well-suited for both couples and families, offering three bedrooms and two outdoor spaces that provide room and flexibility for comfortable living.
Marjolein Beerbaum | Real Estate Agent, Broersma Wonen
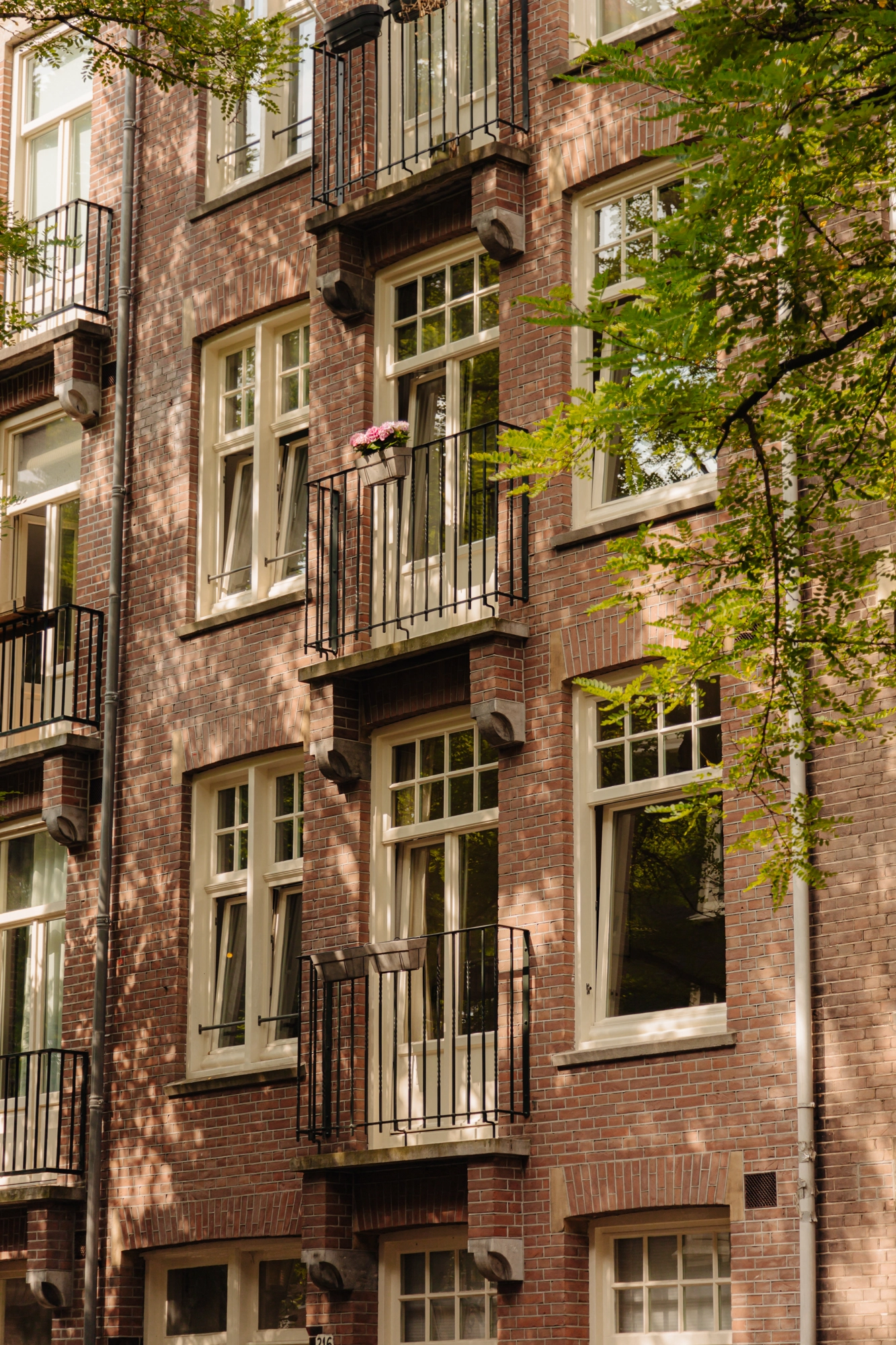
Architecture
Wilhelminastraat in Amsterdam is characterized by a diverse array of architecture that reflects a rich historical and cultural heritage. The street features various architectural styles, including the Amsterdam School, which was popular in the early 20th century. This style is recognizable by its expressive forms, brick constructions, and detailed finishing. Some buildings on Wilhelminastraat display the characteristic elements of this architectural movement.
Additionally, many buildings along Wilhelminastraat date from the late 19th century, a period of rapid urban expansion in Amsterdam. These properties are often adorned with decorative facades, elegant gable tops, and richly embellished entrances. The street boasts a mix of spacious mansions and more modest apartments, with significant attention given to livability and social cohesion. Shared gardens or courtyards contribute to the pleasant living environment.
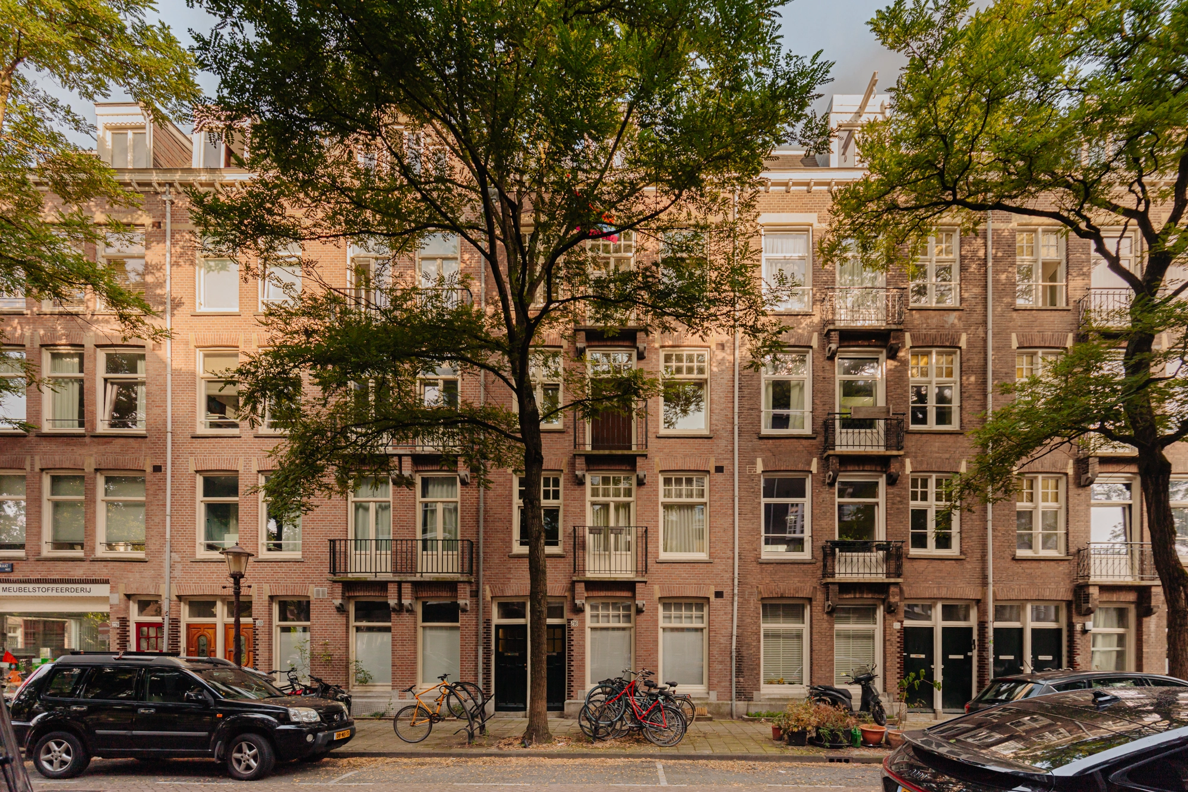
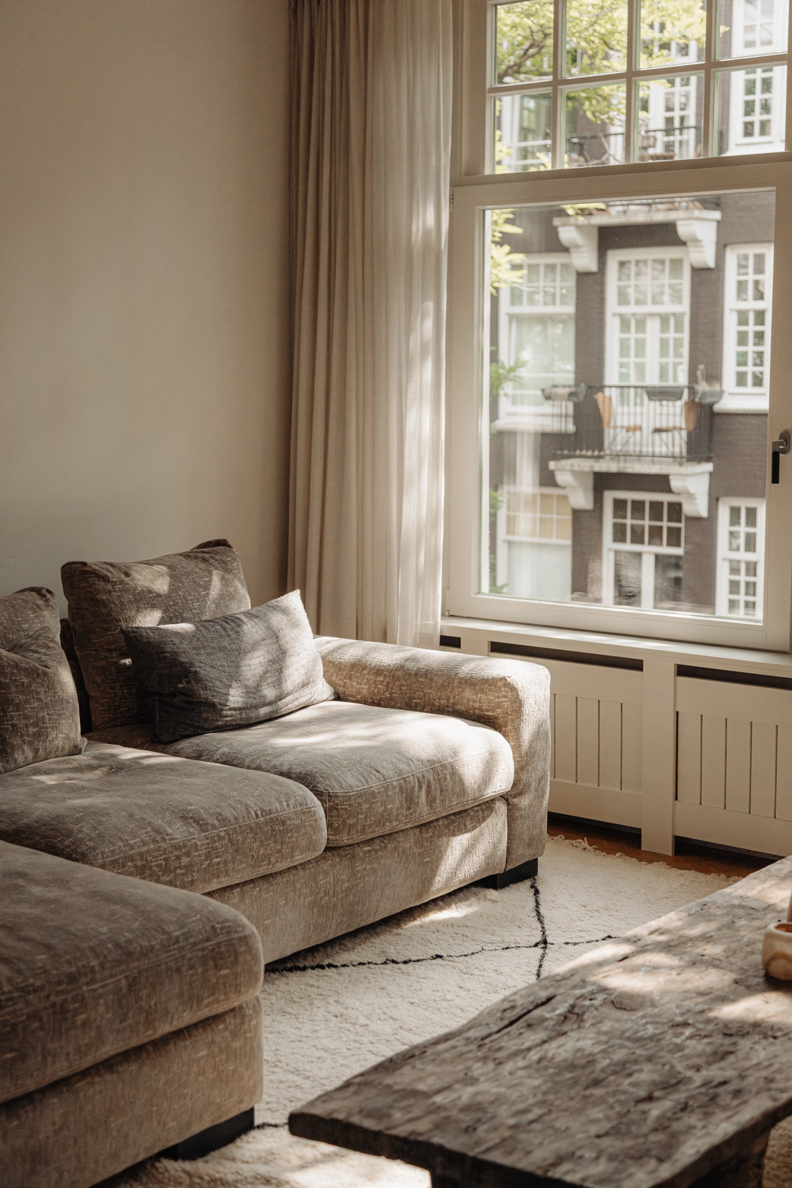
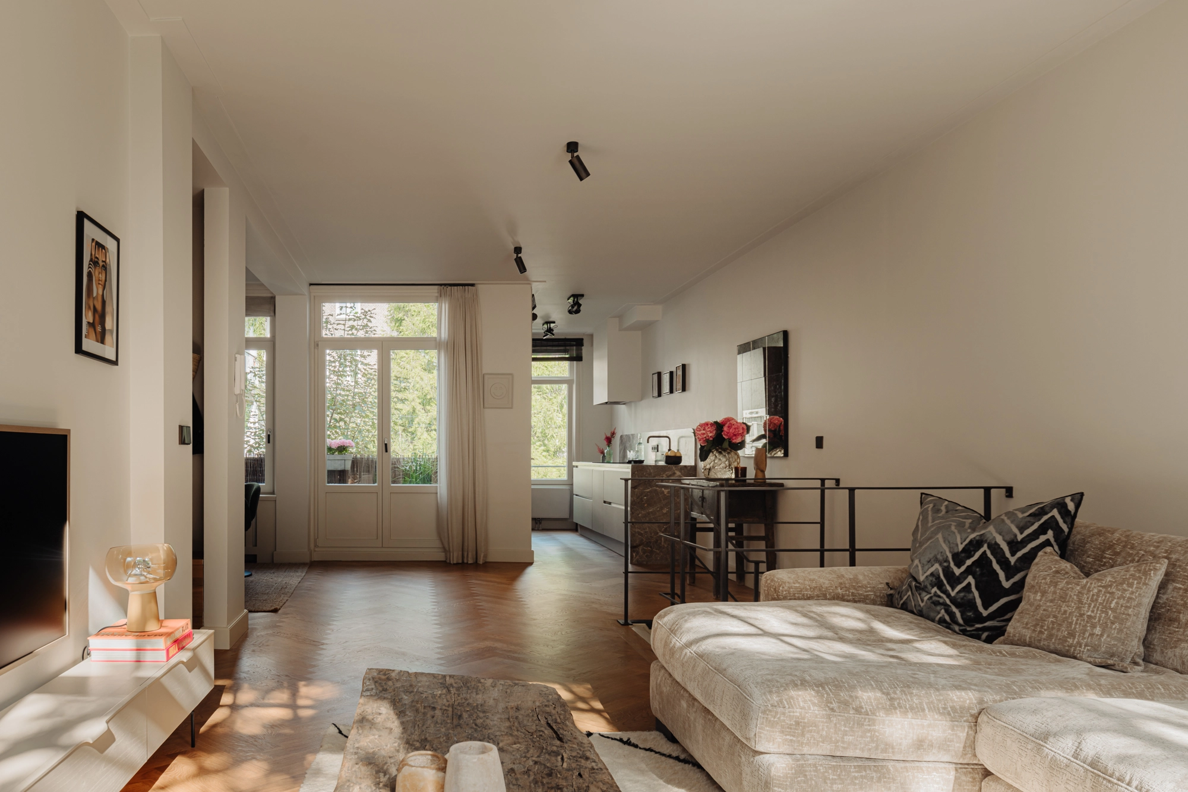
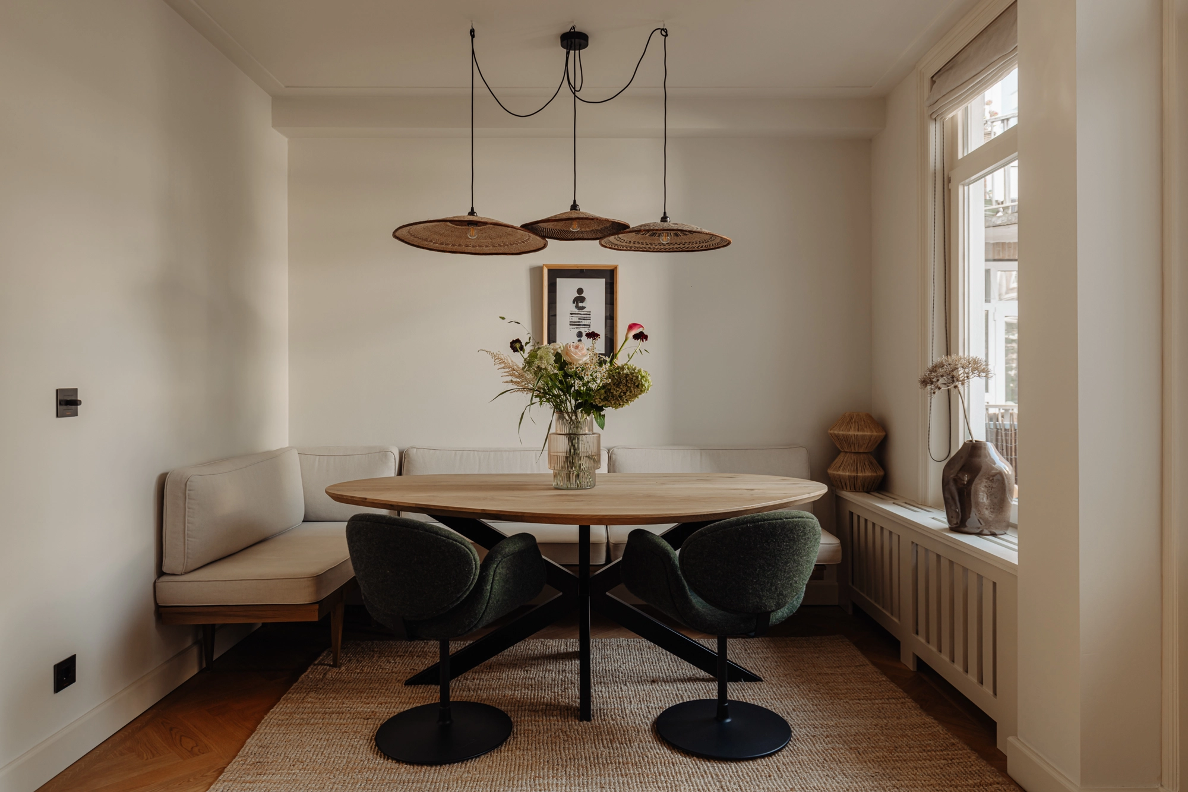
Living and cooking
Upon entering the apartment on the second floor via the well-maintained communal entrance, the spacious living and dining area immediately catches the eye. The French doors at the front, which open onto a small balcony, allow an abundance of natural light to flood the space and offer a vibrant view of Wilhelminastraat. The wooden herringbone parquet flooring throughout the floor adds a warm and inviting atmosphere to the room.
Adjacent to the balcony is the modern, open kitchen, which is equipped with various built-in appliances. The kitchen features an induction hob, a Quooker tap, a fridge-freezer combination, a dishwasher, and an oven/microwave. With its ample counter and storage space, this kitchen is ideal for cooking enthusiasts.
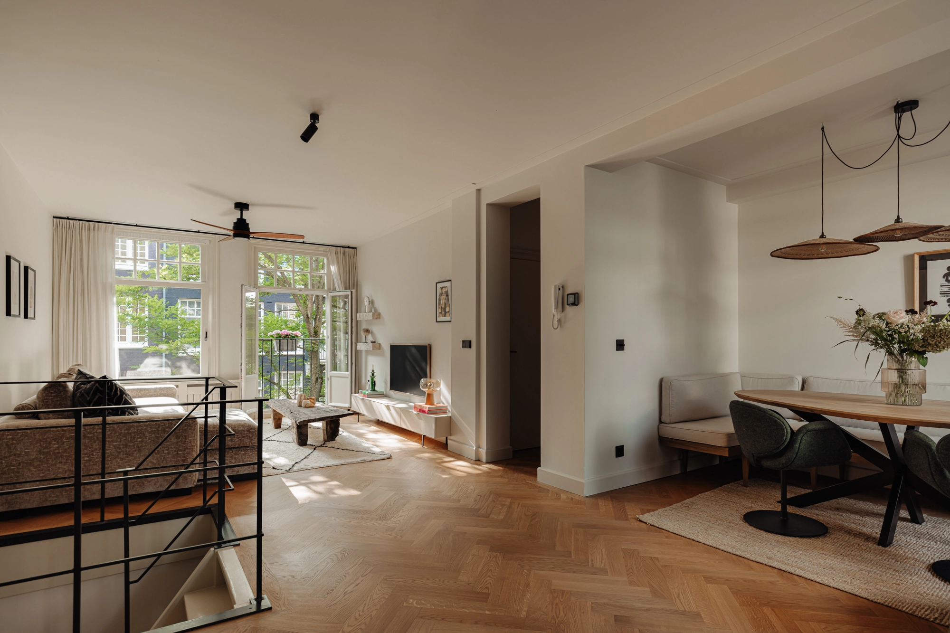
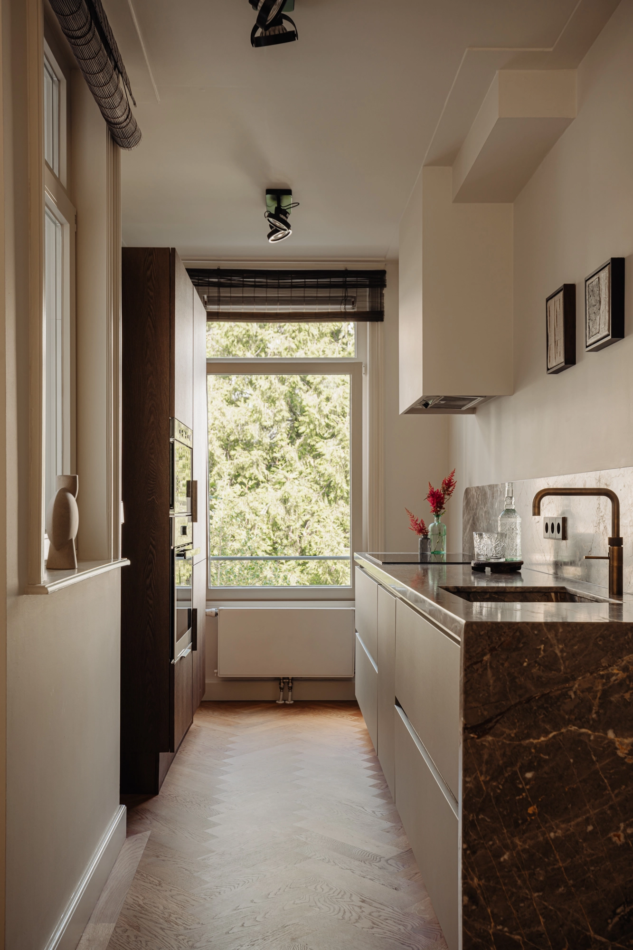
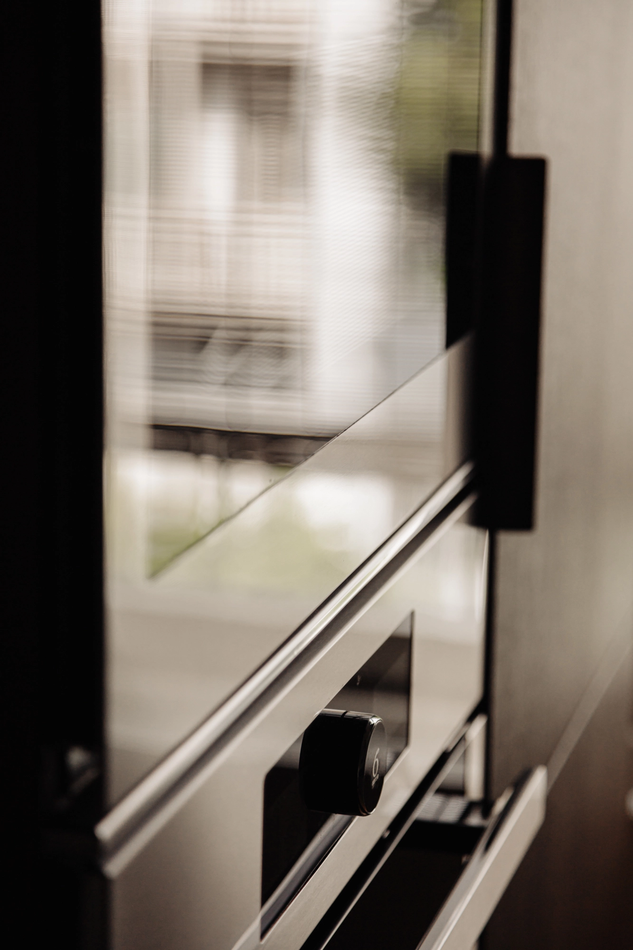
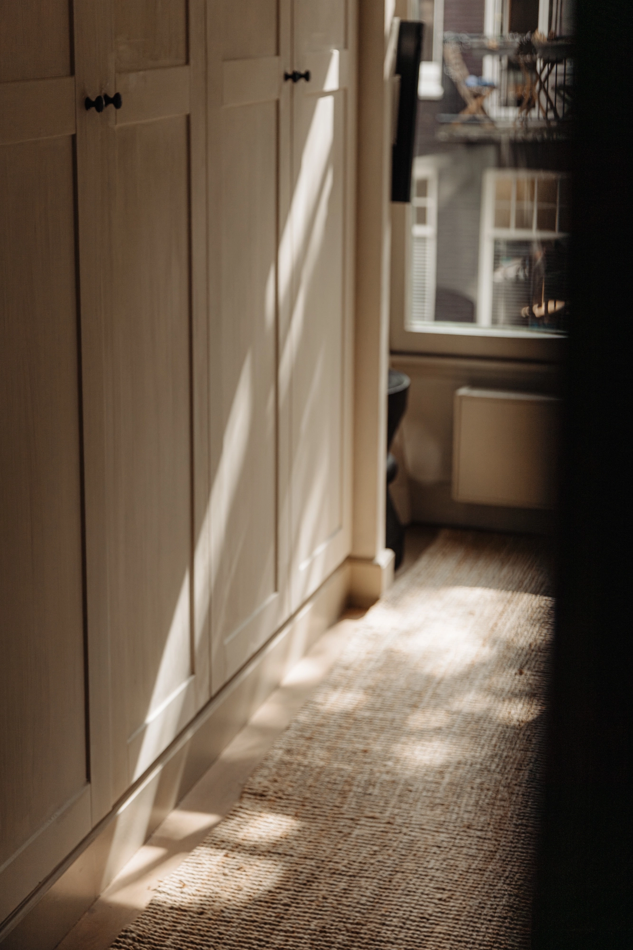
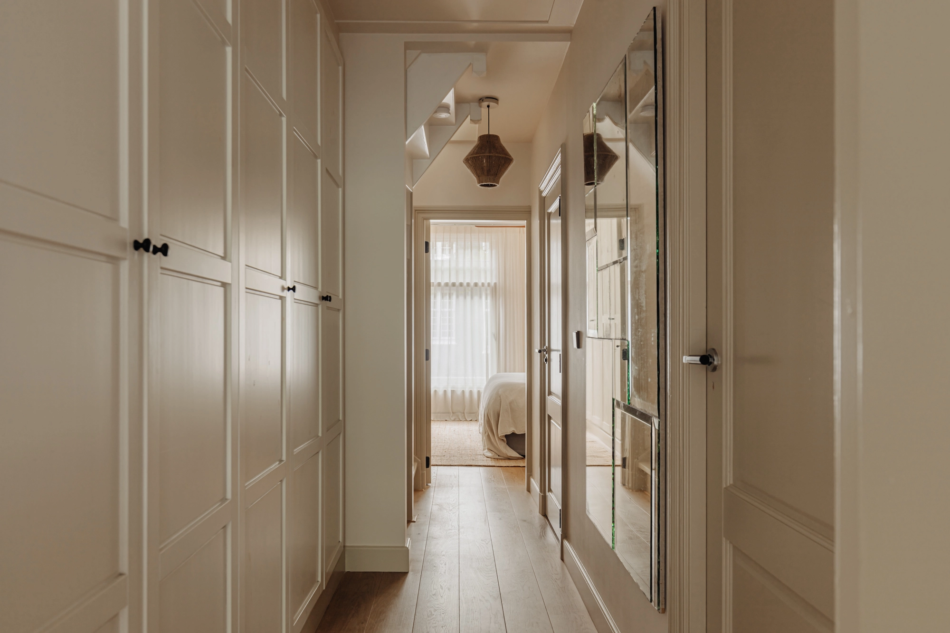
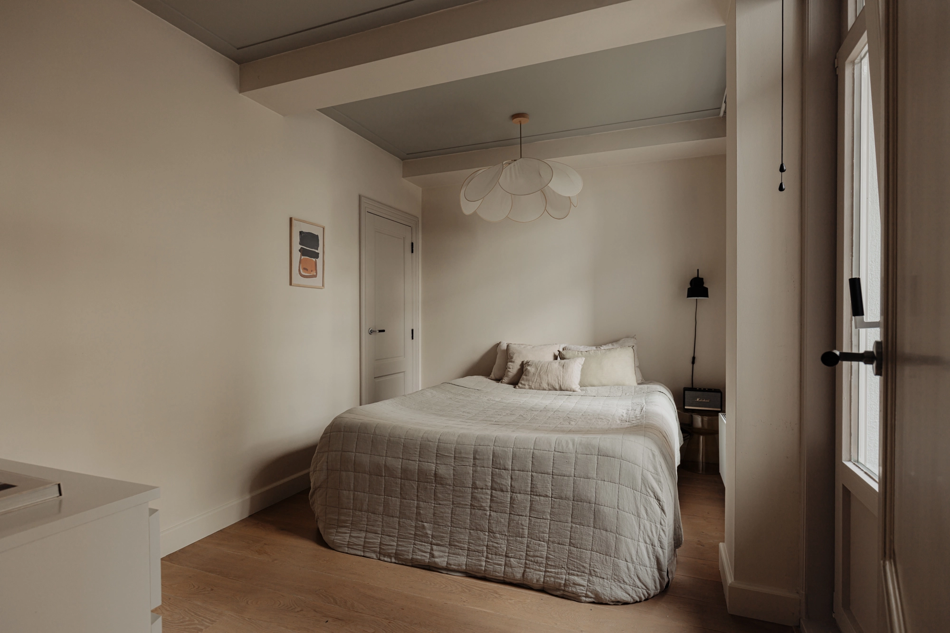
Sleeping and bathing
From the stairs in the living room, the three spacious bedrooms and the bathroom are accessible on the first floor. The main bedroom, located at the front, benefits from ample natural light through the large windows and French balcony. A built-in wardrobe provides convenient storage space. The second and third bedrooms are situated at the rear of the apartment. The larger bedroom includes a separate storage cupboard with connections for a washing machine and dryer. The smaller bedroom is ideal for a child’s room, home office, or guest room.
The centrally located bathroom is stylishly and modernly appointed. It has a bath, a walk-in shower, vanity, toilet, and ample storage space. The light-colored tiles contribute to a fresh and clean appearance.
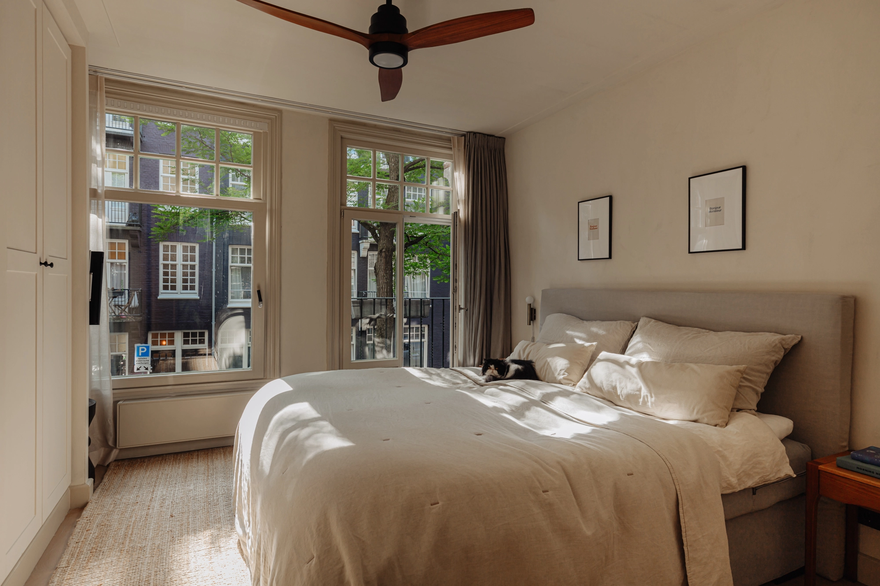
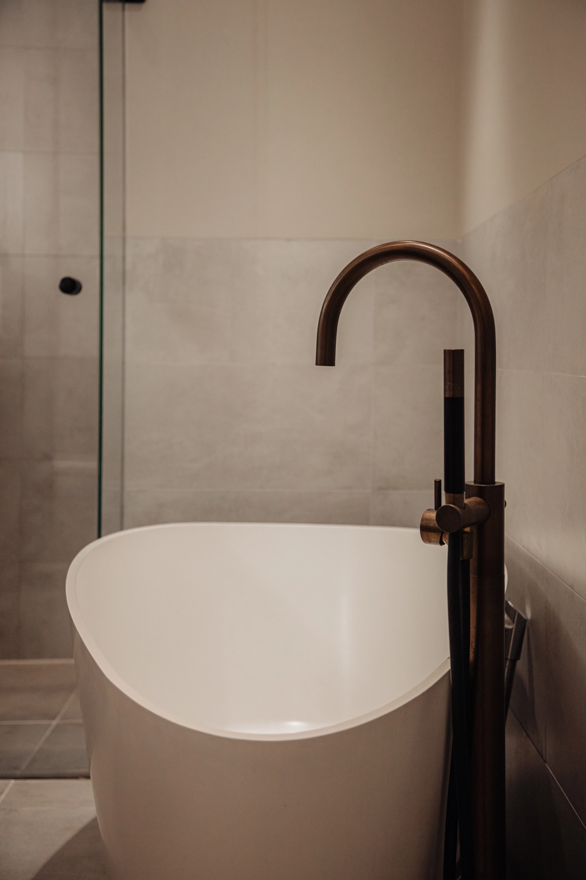
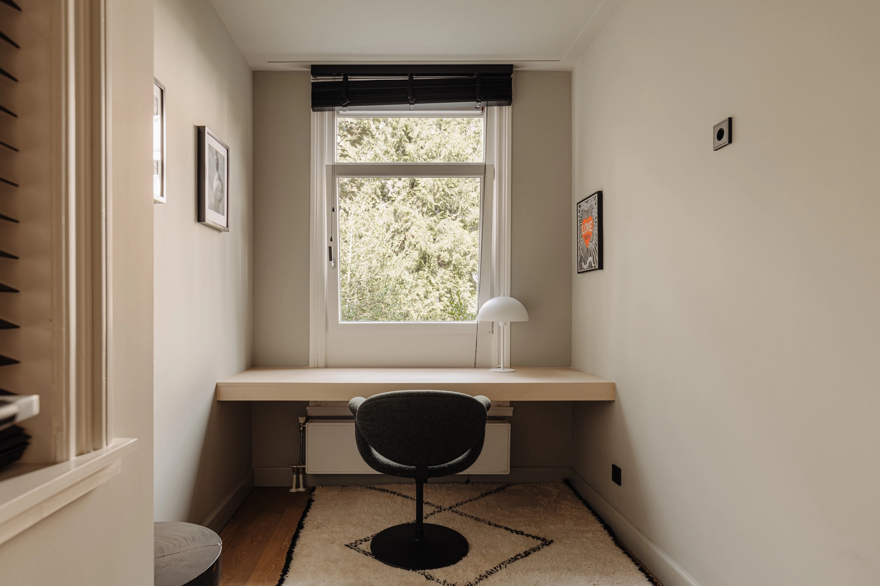
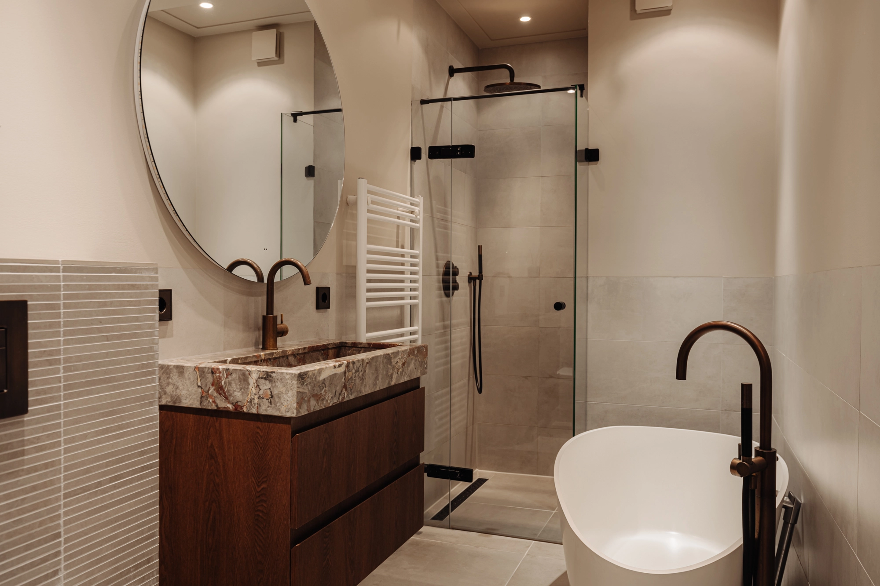
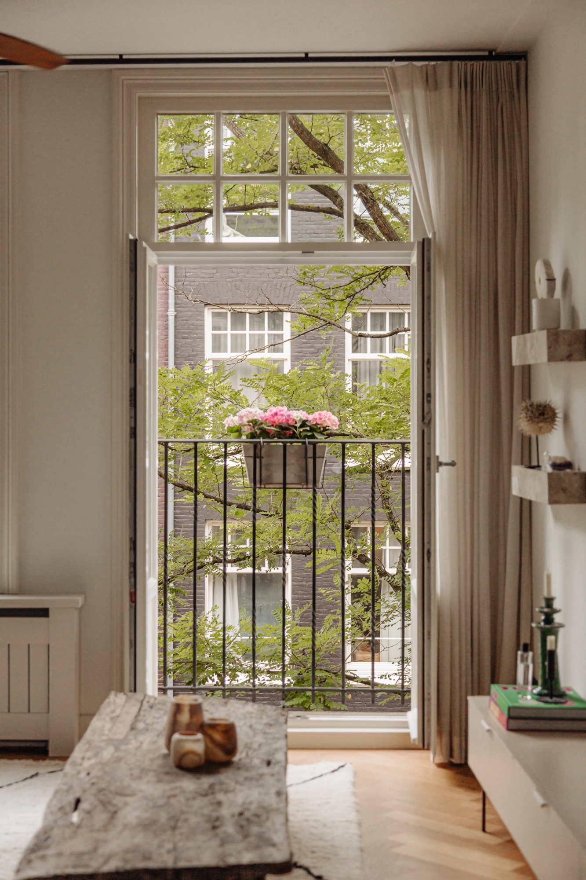
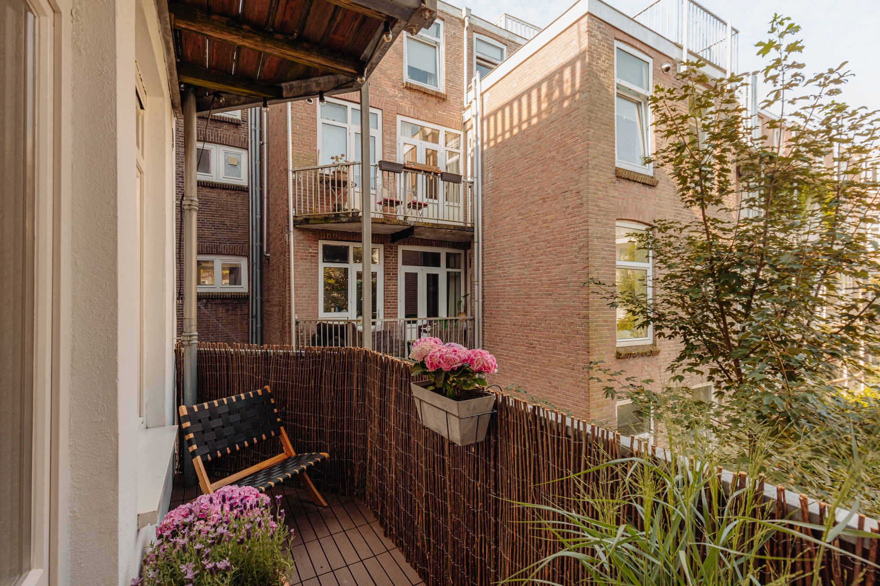
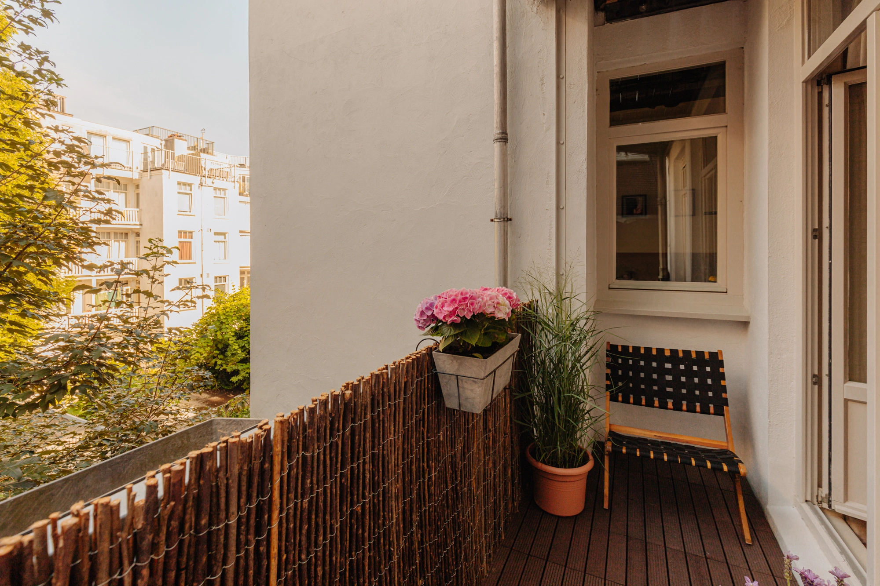
Balconies
At the rear of both the living room on the second floor and the bedroom on the first floor, there is a balcony. These balconies are perfect spots for relaxing and offer a pleasant space for a small seating area and plants. In the late afternoon, you can enjoy sunbathing, drinks, and dining with views of the green courtyards of the building block. The balconies provide a quiet and comfortable outdoor space to enjoy the fresh air.
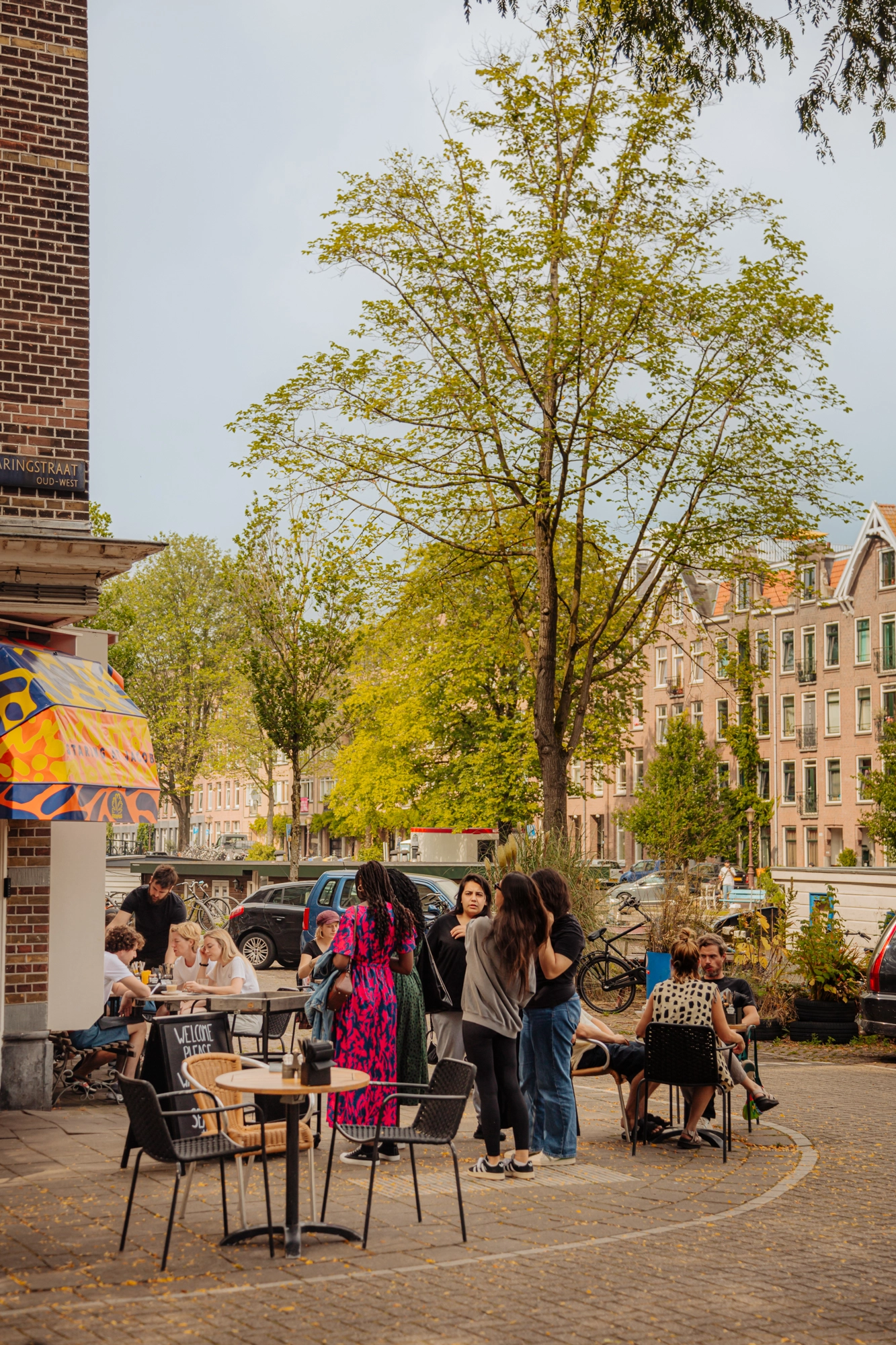
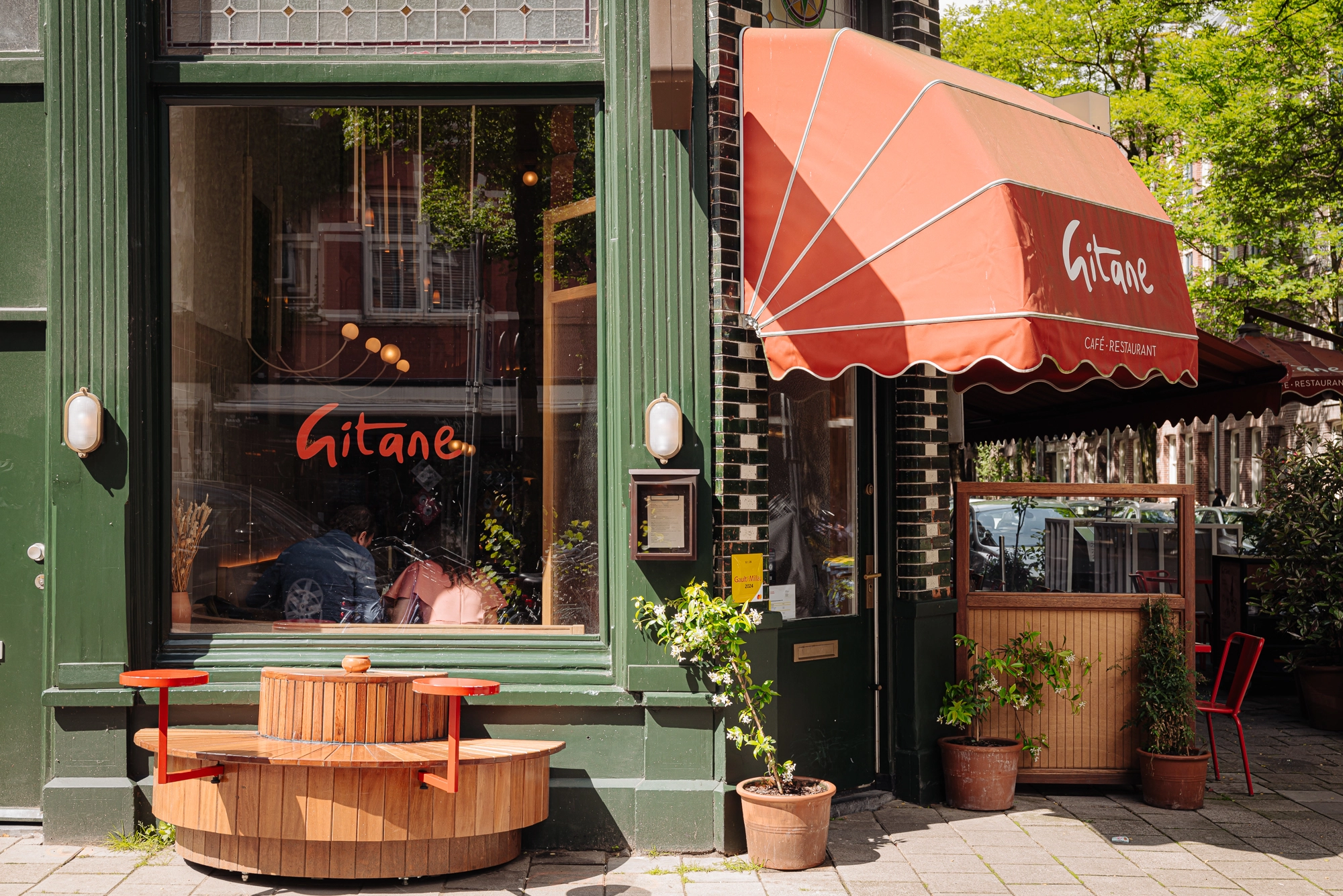
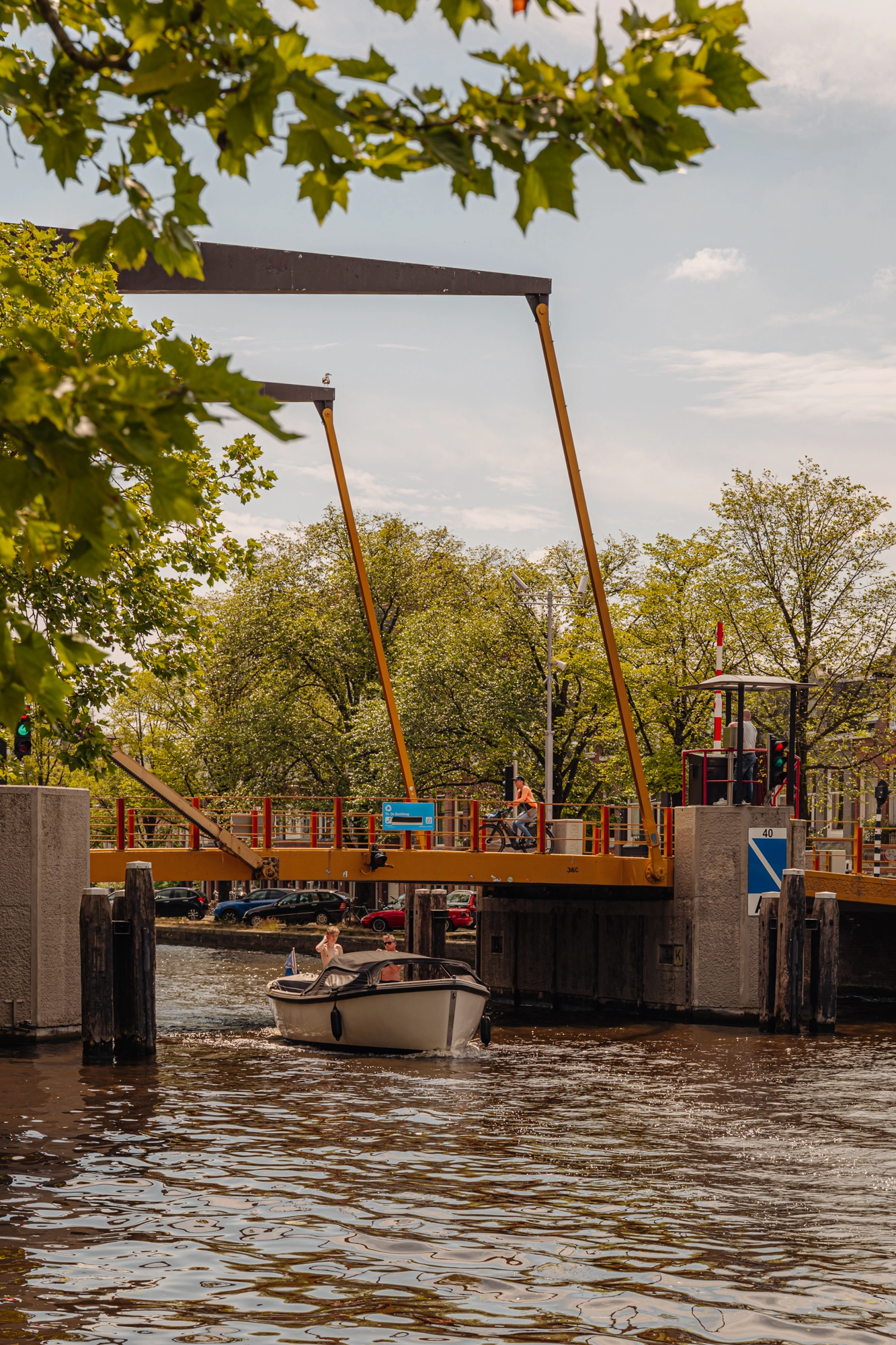
Neighborhood
From industrial area with windmills to city district with rich architecture: the Vondelbuurt, as we know it today, has undergone a significant transformation since the 19th century. The neighborhood is named after the poet Joost van den Vondel. It is characterized by a variety of architectural styles, such as the neoclassical Hollandsche Manege building and the Zevenlandenhuizen, which feature seven different architectural styles representing specific countries. The Vondelstraat and Roemer Visscherstraat add to the district’s charm with their proximity to the park.
Bootcamping. Picnicking. Wading. You can do it all in Vondelpark. This is the green heart of the city where everyone comes together and differences in status or origin disappear. The sun-drenched terrace of the Renaissance Vondelpark Pavilion, now Parkzuid, remains a wonderful place for drinks or dinner. This is the neighborhood for anyone who loves well-built, spacious homes close to the city; with the Overtoom as a main road and the Helmersbuurt providing all necessary amenities.
Accessibility
The apartment is easily accessible by bike, car, or public transport. The Ring A10 is reachable within 5 minutes by car via exit S106 (Oud-Zuid). Tram and bus lines depart from Rhijnvis Feithstraat, Kinkerstraat, Jan Pieter Heijestraat, and Surinameplein, including trams 1, 7, and 17 to destinations such as Central Station, Azartplein, and Osdorp, and buses to Station Sloterdijk and Station Zuid. Regional transport from Haarlemmermeerstation includes a direct connection to Schiphol Airport. By bike, Station Lelylaan is just 5 minutes away.
Parking
Parking is available through a permit system on public streets (permit area West-11.3). With a permit for West-11.3, you can park within West-11. A resident parking permit costs €186.29 per 6 months. Currently, there is a 2-month wait for this permit area. A second permit is not possible in this area. In addition to public streets, it is also possible to park for free with a permit in garages Kwintijn I, Kwintijn II, or Furore. (Source: Municipality of Amsterdam, August 2024).
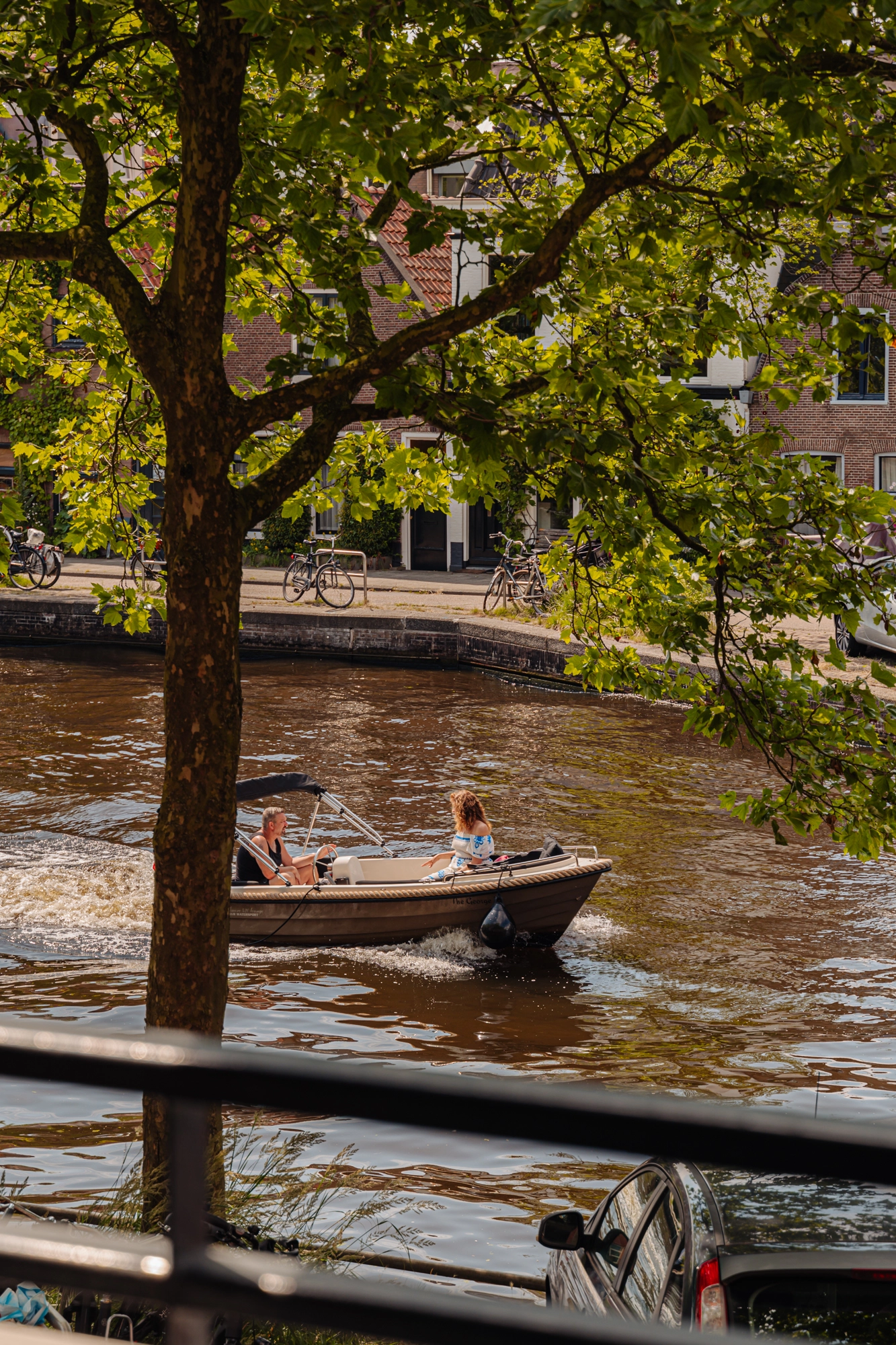
"In de zomer, wanneer de zon hoog aan de hemel staat, genieten we van de avondzon op het balkon aan de achterzijde. Het is de perfecte plek om met een glas wijn te ontspannen en te genieten van de rustige sfeer en het uitzicht op de groene binnentuinen."
