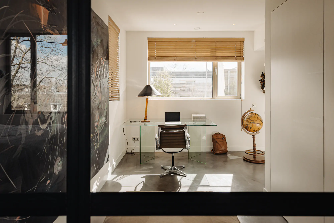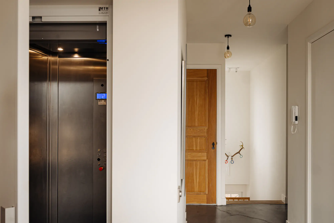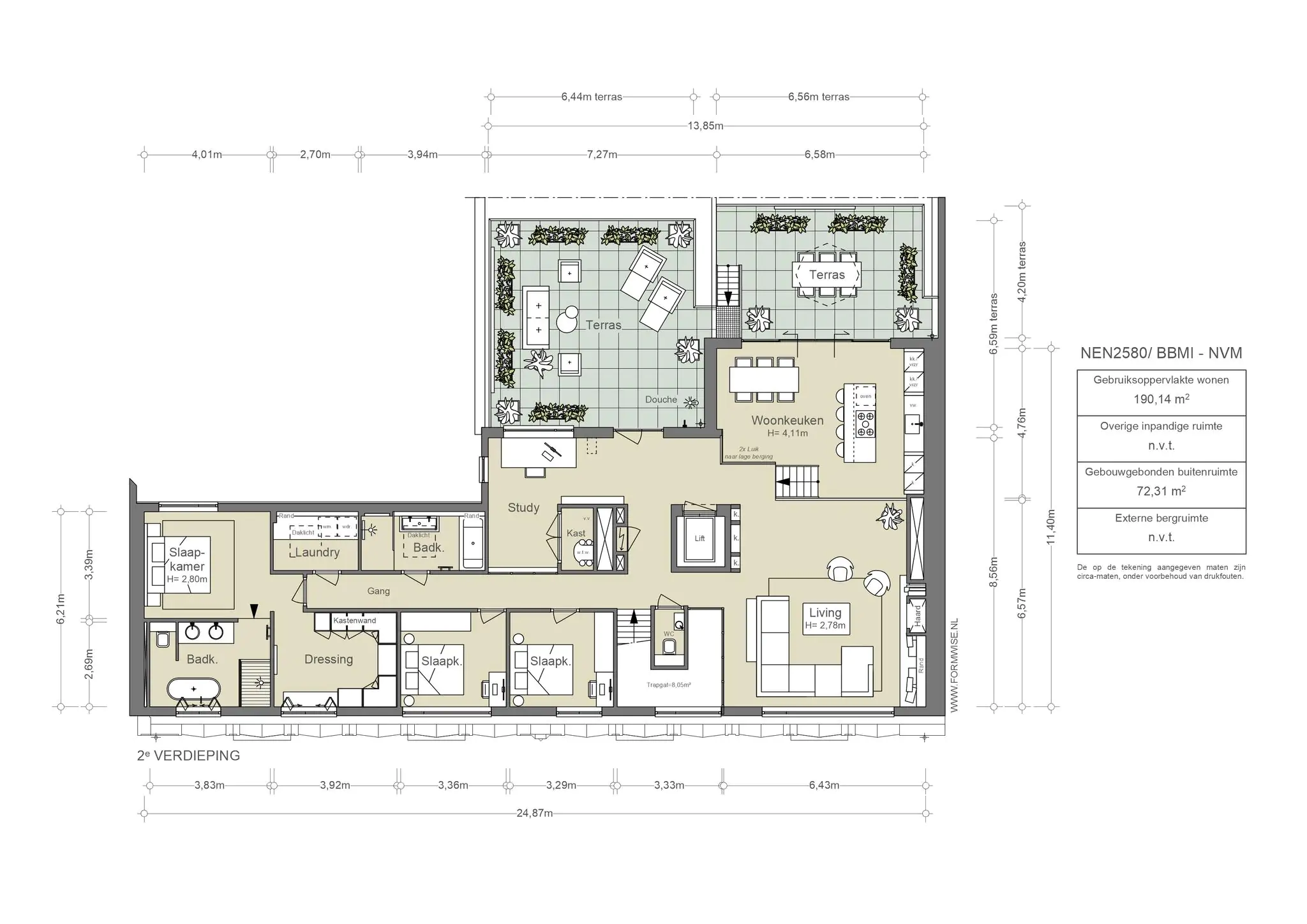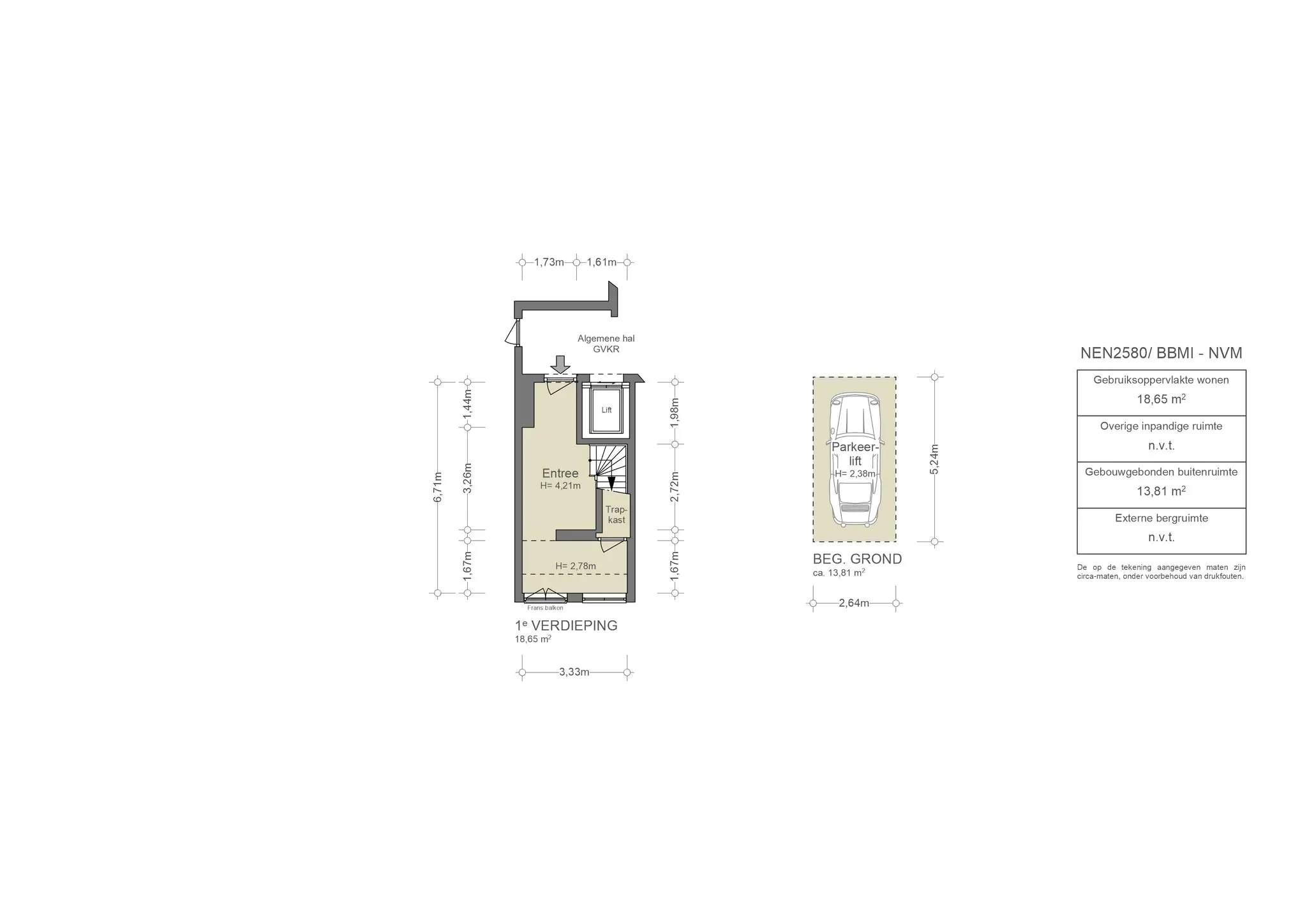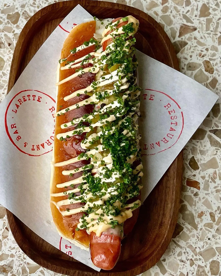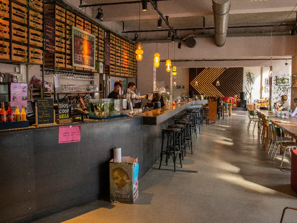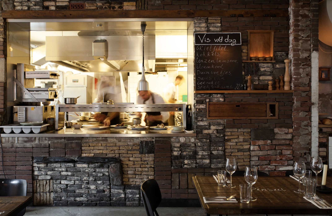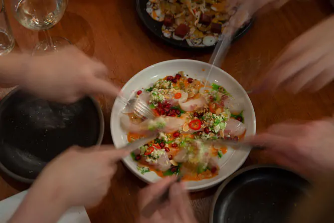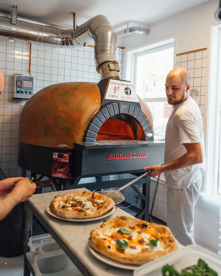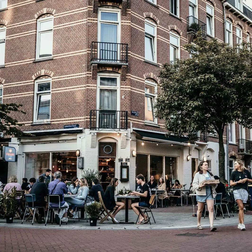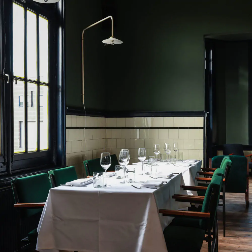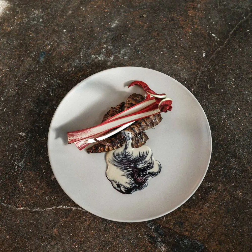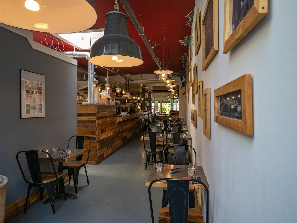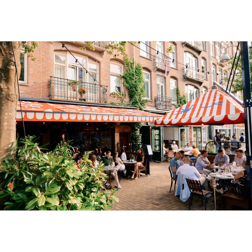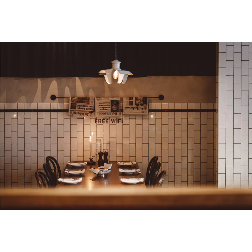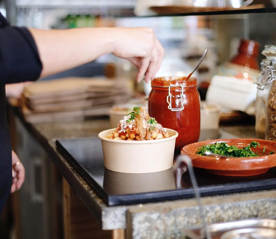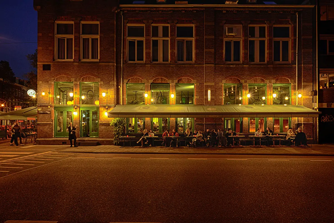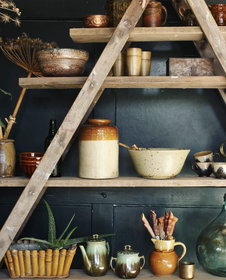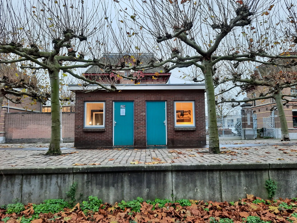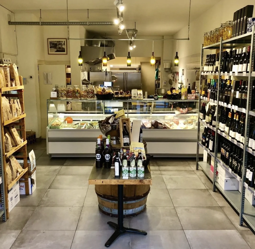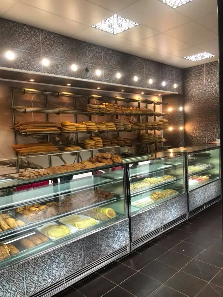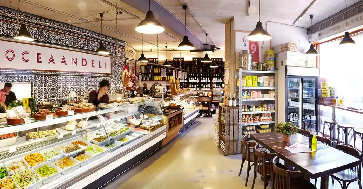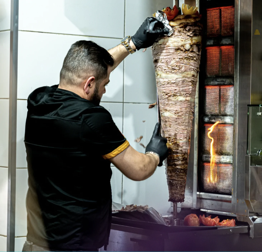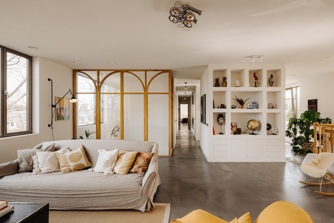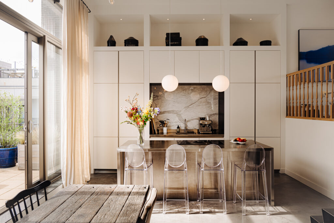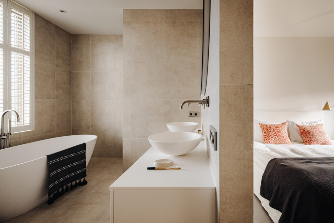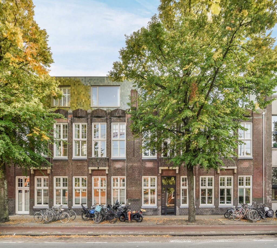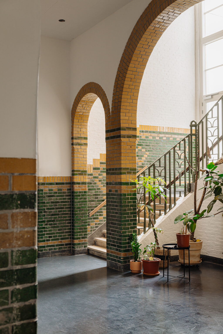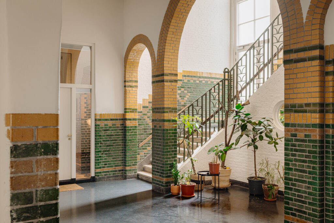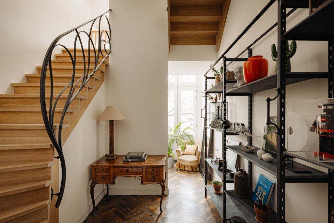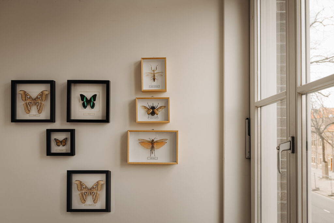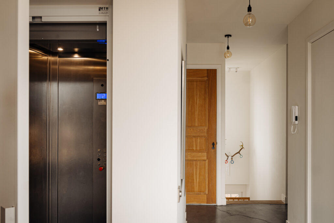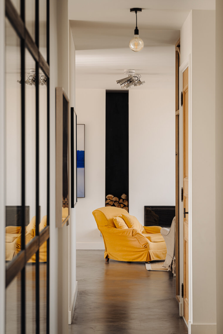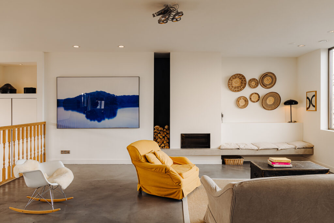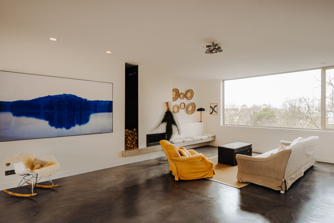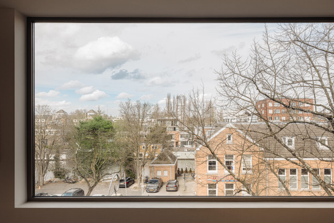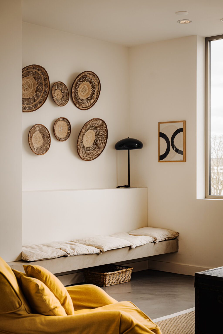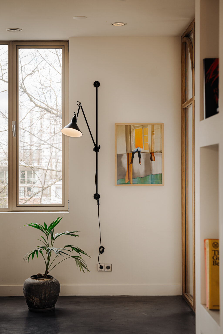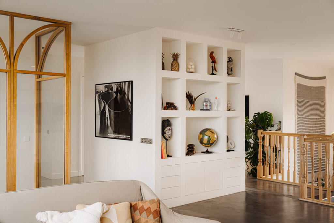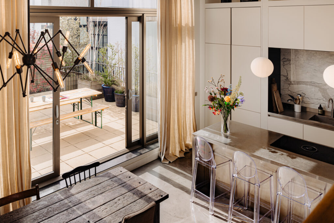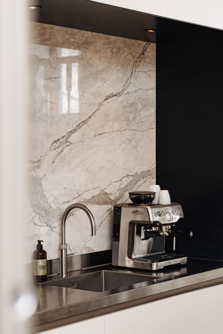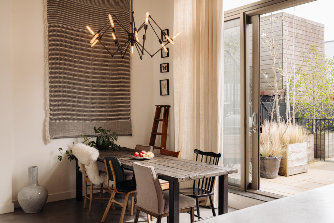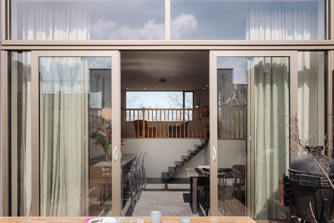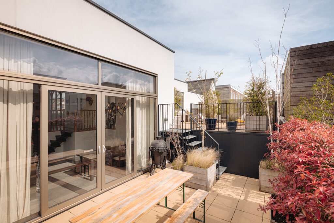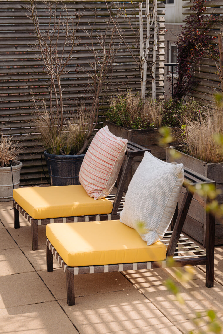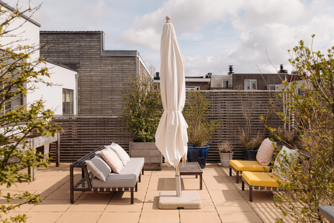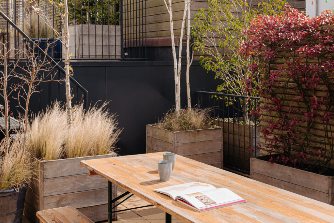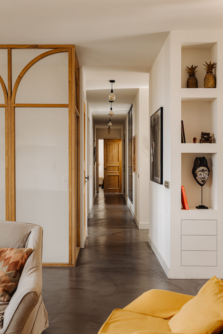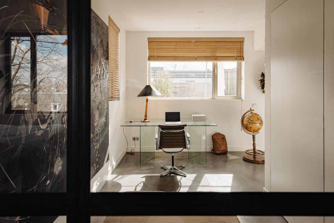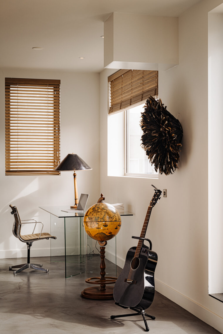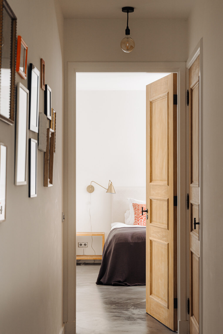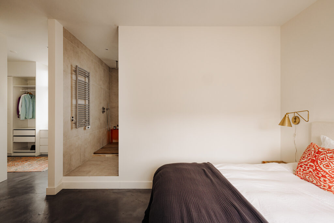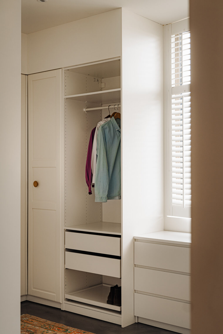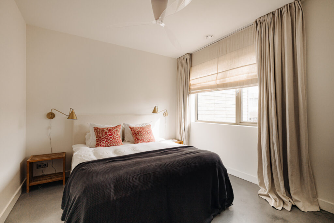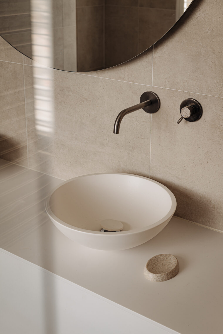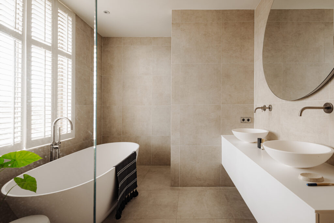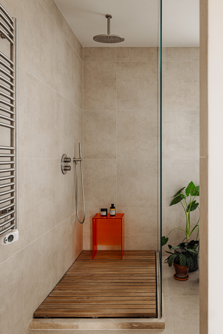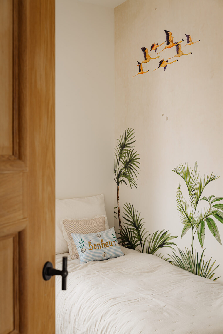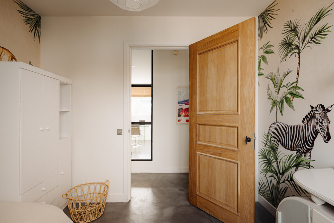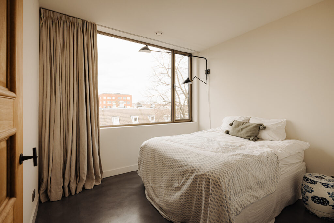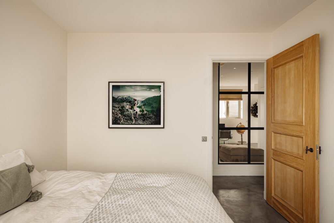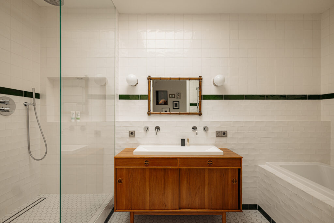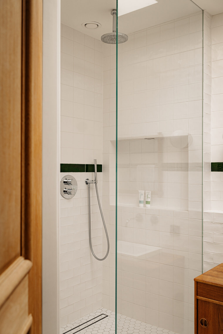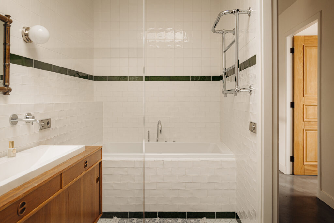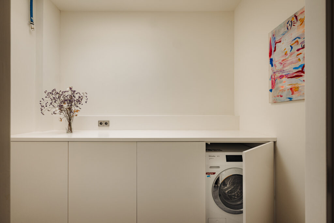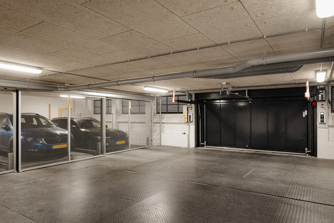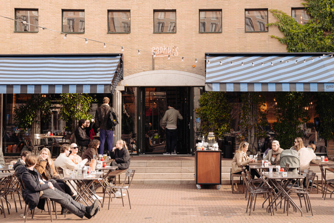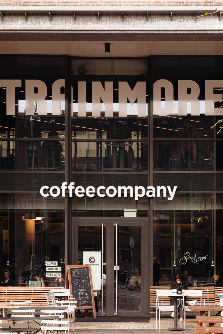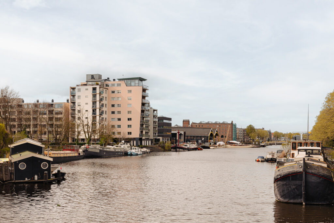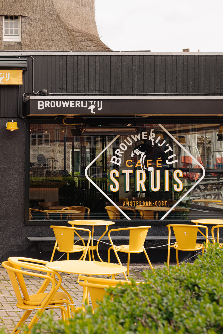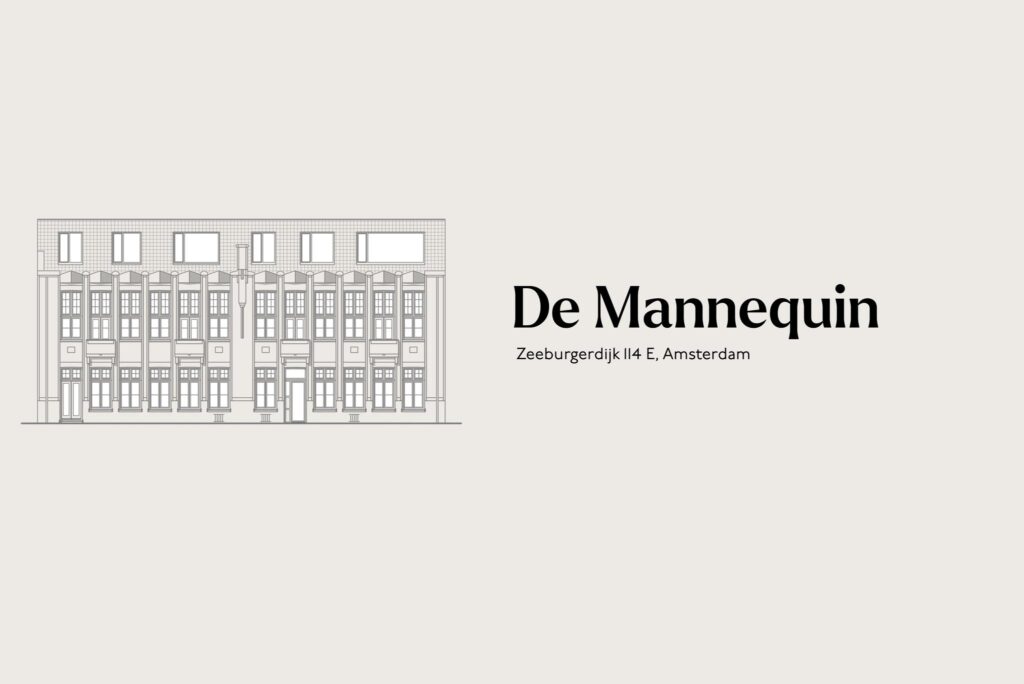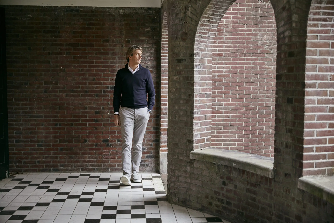This luxurious 209 m² loft seamlessly blends elegance with comfort, featuring a stylish entrance with an oak staircase leading to a living room boasting breathtaking views and a fireplace. The kitchen serves as the heart of the home, equipped with modern appliances and offering access to a large sunny terrace. Three bedrooms and two bathrooms provide flexibility and luxury, while communal spaces foster relaxation and interaction. Additional amenities such as a private parking space and a lift directly to the apartment underscore the exclusivity of this penthouse. The asking price includes perpetual leasehold.
Tour
The apartment boasts a spacious and elegant hallway with herringbone parquet flooring, complete with an extensive wardrobe and storage closet. The custom-made oak staircase with landing leads to the living room, which offers panoramic city views through a large window, enhanced by a cozy fireplace and sleek poured floor. A stylish workspace lies behind the lift, separated by a glass partition and connected to the rooftop terrace, seamlessly blending indoor and outdoor spaces.
The kitchen, central to the apartment, features ample built-in appliances and a kitchen island. Two sliding doors open onto a spacious southern terrace, enriching your culinary experiences with light and airiness.
The leftwing houses the sleeping quarters with four flexibly arranged bedrooms and luxurious bathrooms, bathed in natural light and featuring spacious walk-in showers and a bathtub. Additionally, there's a modern laundry room with linen closet.
Adjacent to the kitchen and workspace is a generous terrace of over 70 sqm, usable early in the spring due to its large sliding doors. This sunny terrace, adorned with potted plants, wooden fences, and fixed planters with trees, forms a private oasis of tranquility.
The apartment complex offers luxurious communal spaces, including a rooftop terrace and courtyard for relaxation, as well as a workspace and guest room. A private parking space and lift directly to the apartment emphasize the exclusivity of this penthouse.
What the residents will miss
"What we didn't anticipate at the time of purchase was the warmth and sense of community we would experience as part of the 22-apartment VVE, all of whom were involved in the transformation of the old Fashion School. It felt like coming home to a tight-knit community, where fun activities were organized year-round for young and old alike. Our memories are filled with summer days on the rooftop terrace, from quiet mornings with coffee to lively BBQs into the late hours. In winter, we enjoyed cozy evenings by the fireplace."
Neighborhood
Amsterdam East is a vibrant, welcoming neighborhood close to the city center and De Pijp. The Indische buurt with its lively Javastraat just around the corner is a wonderful area to live in. Public transportation is excellent, with Muiderpoort station nearby. It's very close to Artis, and the city center is a 10-minute bike ride away. There are two large parks nearby (Flevopark and Oosterpark), each beautiful in its own way.
Key features
• Living area approximately 209 sqm
• South-facing terrace of approximately 72 sqm
• Located on leasehold land from the Municipality of Amsterdam. Current period from January 16, 2017, to January 15, 2067, AB 2000, annual canon payment is € 4,724.29 for the apartment and € 44.59 for the parking space. Application for perpetual leasehold switch with AB 2016 has been made. The asking price includes perpetual leasehold.
• Energy label A
• Service costs VvE € 383.40 per month for the apartment and € 45.45 per month for the parking space
• Advance heating costs €133.71 per month
• Underfloor heating and cooling
• WKO (Heat and Cold Storage) and heat recovery installation
• Fully renovated in 2018
• Ample indoor storage space
• Communal kitchen, rooftop terrace, and sleeping/working room
• Parking space (max. 2000 kg) in the underground garage with an asking price of € 50.000,-- cost to buyer
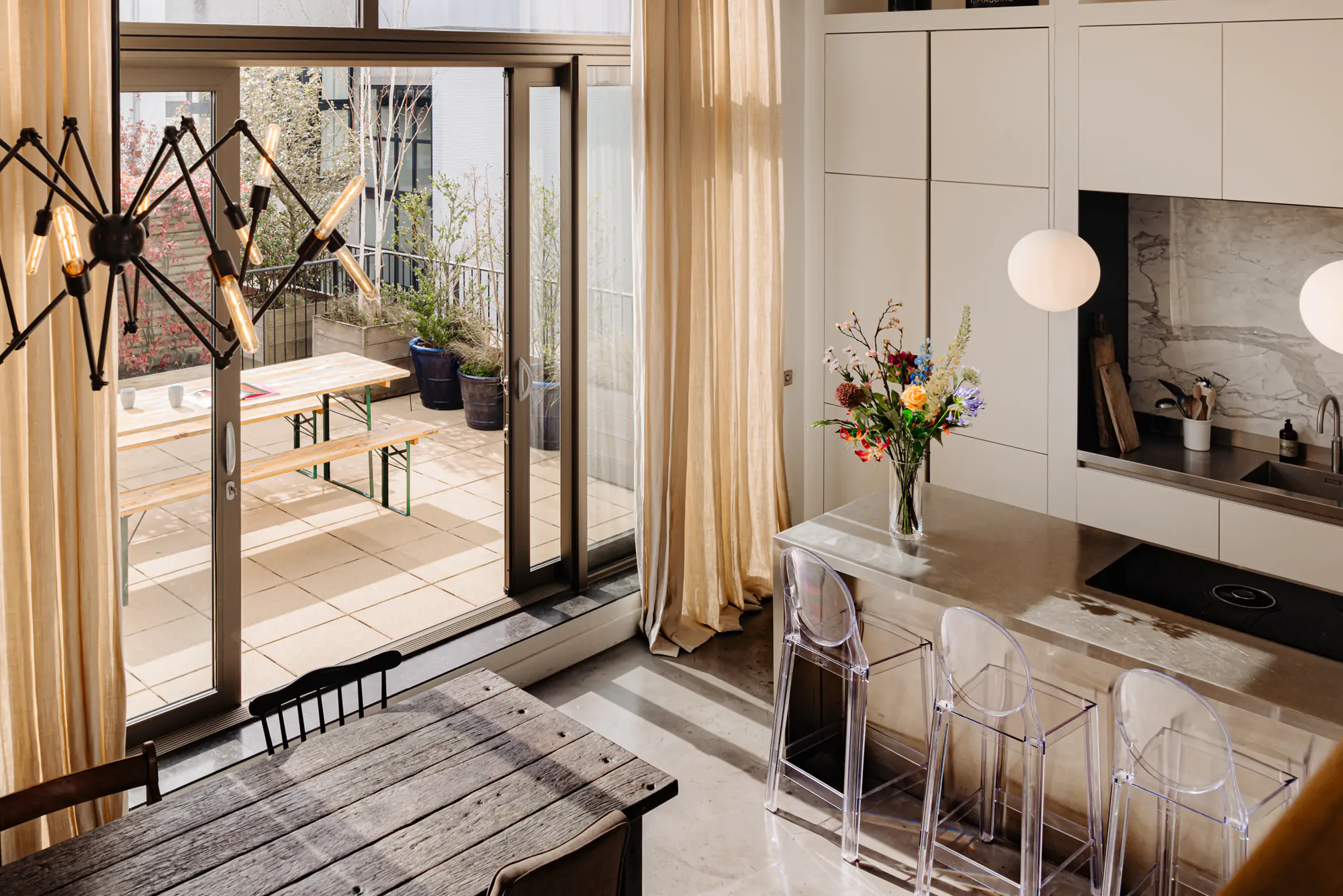
De Mannequin
The building to which this penthouse belongs has been a unique collaboration between private clients and the developer of the complex. Residents were given the opportunity to realize their individual wishes, and this has been exceptionally successful here. The apartment stands out as the most impressive in the entire complex, thanks to its excellent layout with four bedrooms, a spacious living room with fireplace and breathtaking views, and a luxurious living kitchen with access to a large terrace. Furthermore, the elevator directly opens into the residence, and the energy transition has already been completed, resulting in an A label. It is remarkable that all these features are united in one home.
In addition to the development of individual residences, much attention has been paid to communal facilities. A parking garage has been realized in the former gymnasium, there is a communal living kitchen and a separate guest room, and there is a rooftop terrace and a collective courtyard that all residents can enjoy. All in all, this is a highly successful and unique project on the outskirts of the city center.
Otte van Apeldoorn | Real Estate Agent at Broersma Wonen
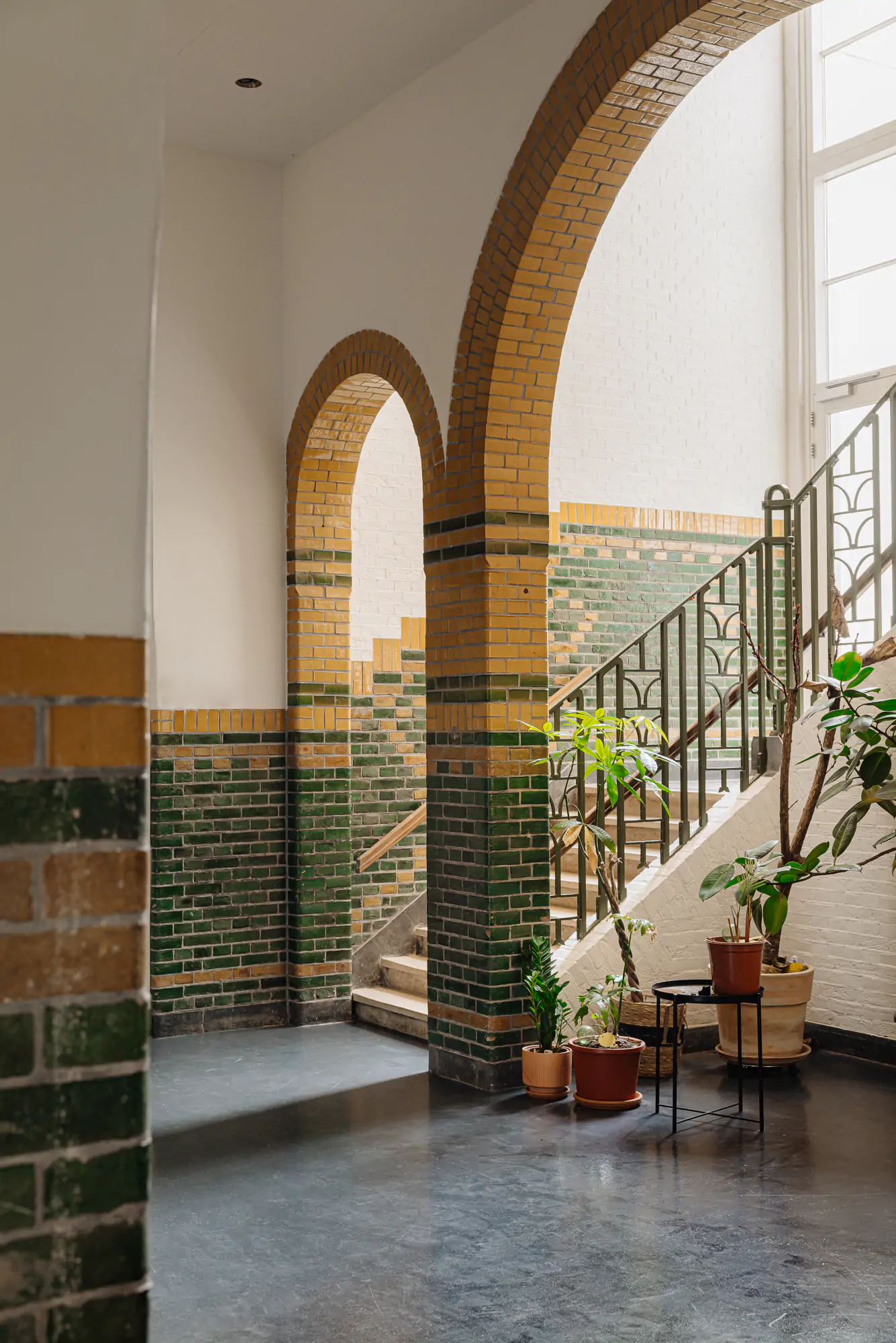
Architecture
In the heart of Zeeburgerdijk lies a remarkable residential complex, born from the redevelopment of two historic buildings from 1914 and 1969. Originally, these impressive buildings served as a Elementary School and a Technical School for the Clothing Industry, respectively. Today, they exude an entirely new purpose as a modern residential complex with 25 Smartlofts apartments and an indoor parking garage.
The Smartlofts apartments are a true oasis of space and light, ranging in size from 44 sqm to 218 sqm. The original high ceilings, reaching up to 4.5 meters, offer residents the opportunity to create additional living space with mezzanines. This creates a unique dynamic between historical grandeur and contemporary comfort.
A thorough sustainable renovation has taken place, replacing all windows, insulating the walls, and installing a sustainable heating and cooling system based on solar energy. The 1914 building has even been expanded with a rooftop addition housing two exclusive penthouses. These renovations have ensured a perfect fusion of historical charm and modern comfort.
Residents have been closely involved in the design process, working together with the architect on their homes as well as the development of communal spaces. The Smartlofts concept embraces collective amenities, from a spacious communal lounge on the ground floor to a guest suite, rooftop terrace, and courtyard. These shared spaces enhance living comfort and provide residents with flexibility in the use of living space.
The transformation of these former school buildings into a contemporary urban residential block illustrates a new approach to ‘city’ living. By revitalizing historical structures and adapting them to modern housing needs and sustainability requirements, a bridge is built between past and future. This project embodies the synergy between history, luxury, and sustainability
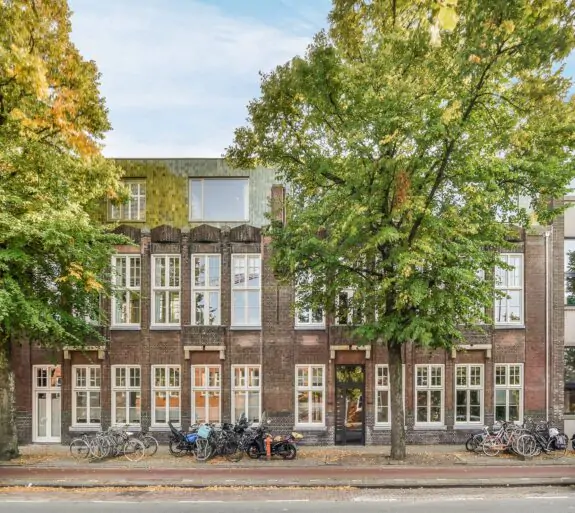
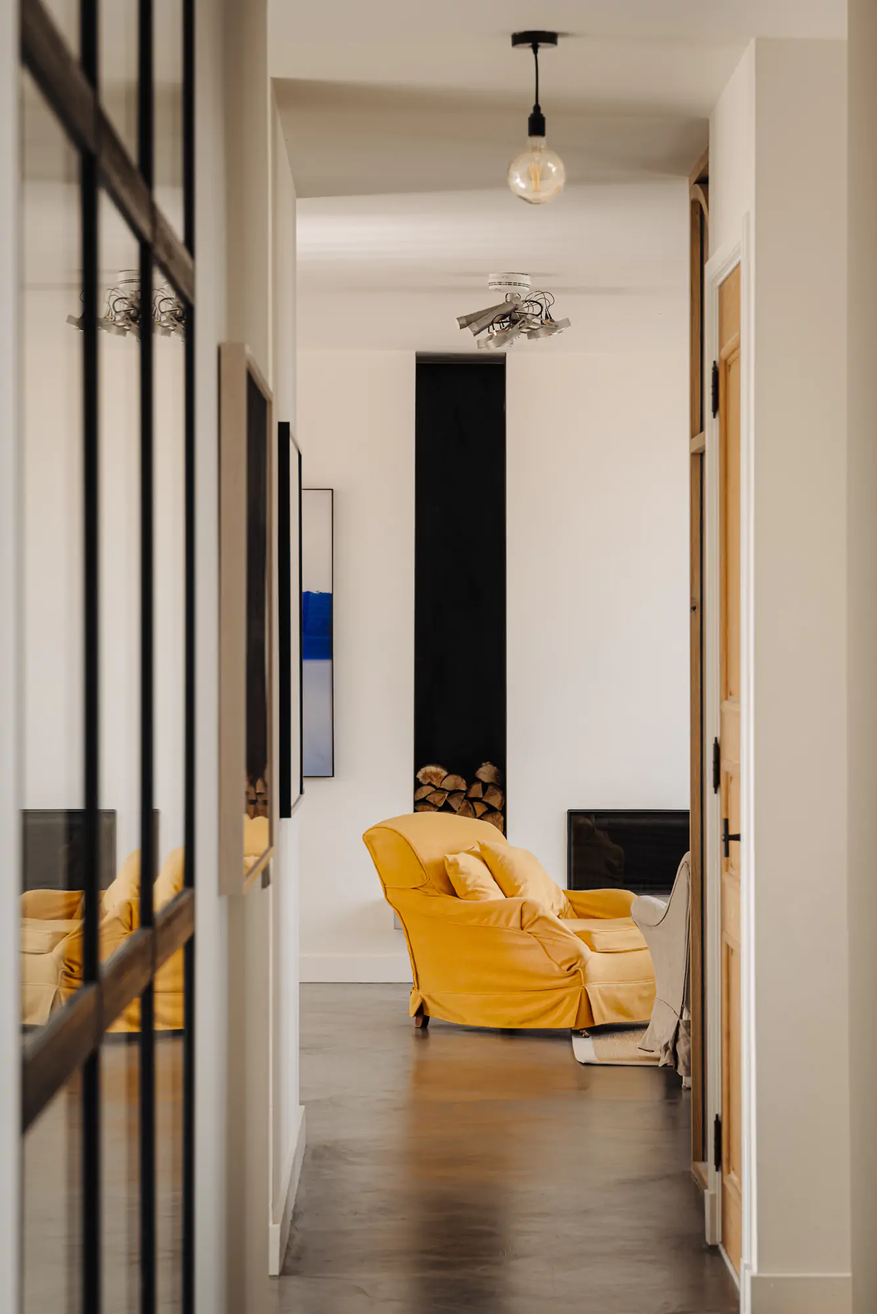
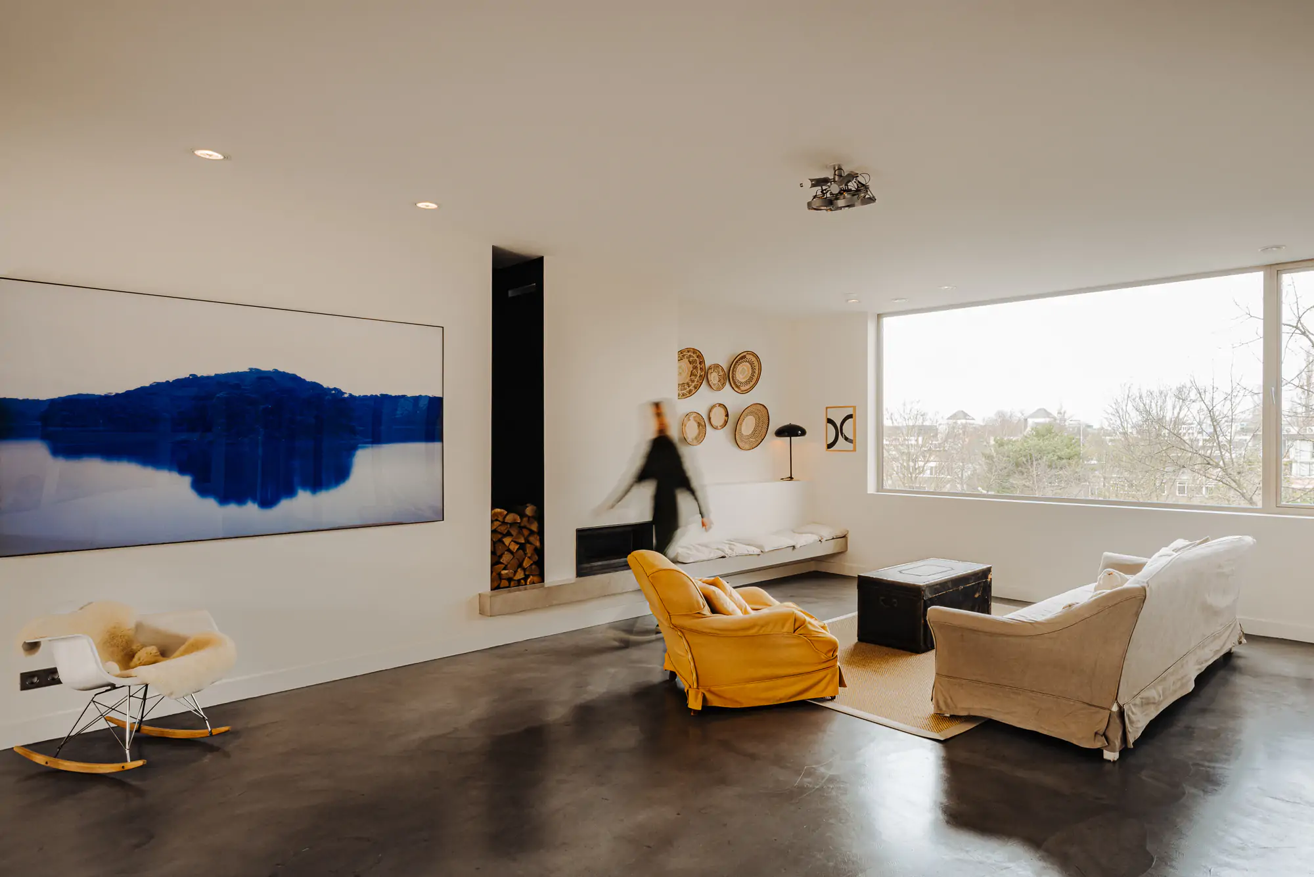
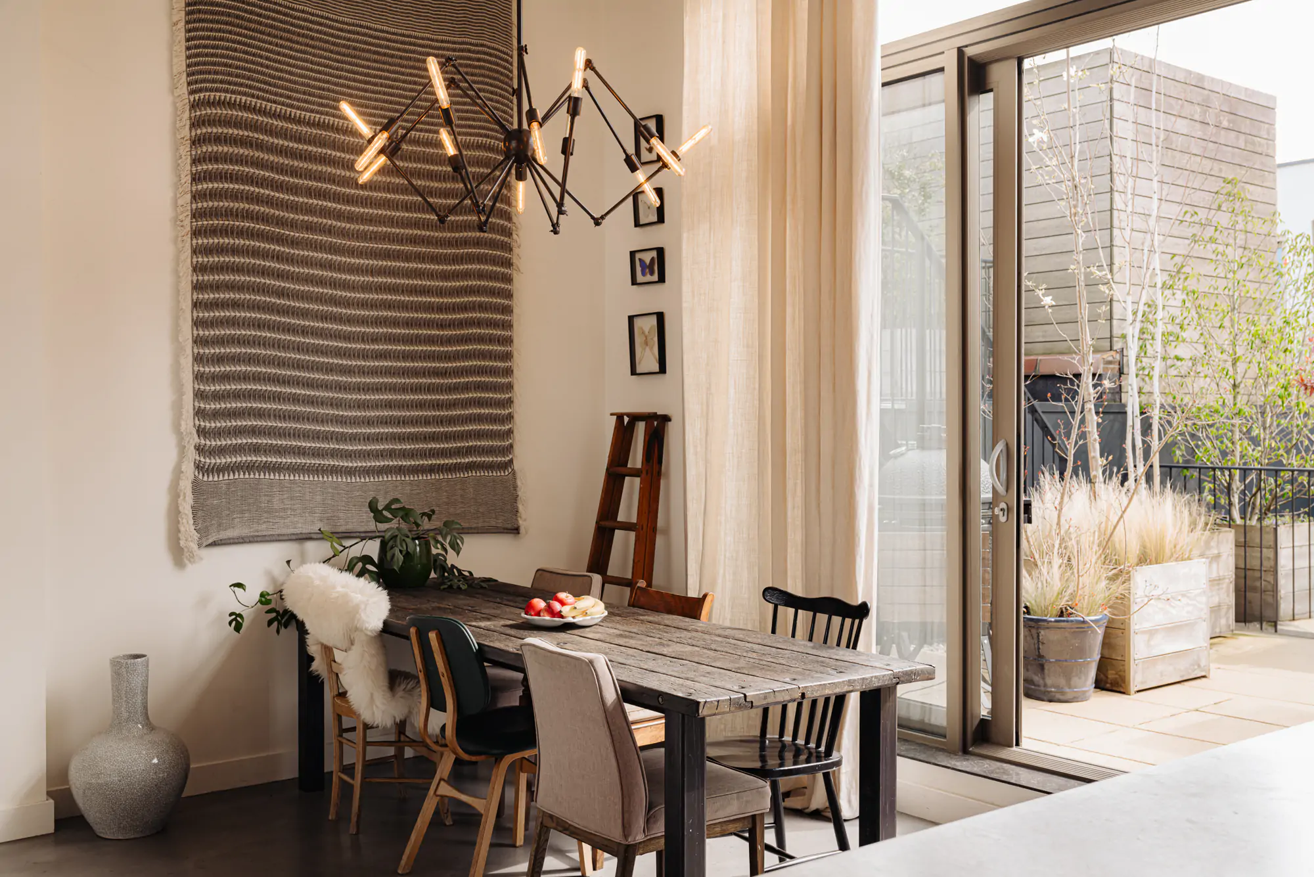
Living and cooking
Upon entering this luxurious home, you are greeted by a beautiful spacious hall adorned with herringbone parquet flooring, a generous cloakroom, and a convenient storage closet. The custom-made oak staircase with landing exudes class and offers a preview of the elegance of the entire apartment.
The spacious living room immediately captures attention with a spectacular window offering breathtaking views over the city. The fireplace, the oak frame with arched windows, and the sleek cast floor create a unique atmosphere. A built-in cabinet with compartments and accompanying drawers showcases collected trophies. On this floor, behind the elevator, a stylish workspace has been created, with a glass wall overlooking the hallway and a large sliding door leading to the rooftop terrace, creating a seamless connection with the other spaces.
The kitchen, positioned against the back wall, provides abundant storage space. The kitchen island with a bar area is strategically placed for a thoughtful layout to prepare meals. The high-quality stainless steel of the staircase is echoed in the kitchen island and the countertop with sink. With an impressive height of over four meters, two sliding doors to the terrace, and space for a large dining table, this is the ideal place to spend time during the day. Especially the direct access to the sunny south-facing terrace makes this space unique.
The playful layout with various heights creates a dynamic atmosphere. The kitchen is equipped with AEG appliances, two fridge-freezer combinations, a dishwasher, a Quooker, and an induction hob with built-in extraction system. Additionally, the property features underfloor heating and cooling.
Sustainability is highly valued, both in the complex and in the apartment. The apartment is connected to a heat pump and solar panels, resulting in low energy costs. The underfloor heating and the large south-facing glass facade also contribute to this. The fireplace is equipped with a recirculation system to retain heat indoors.
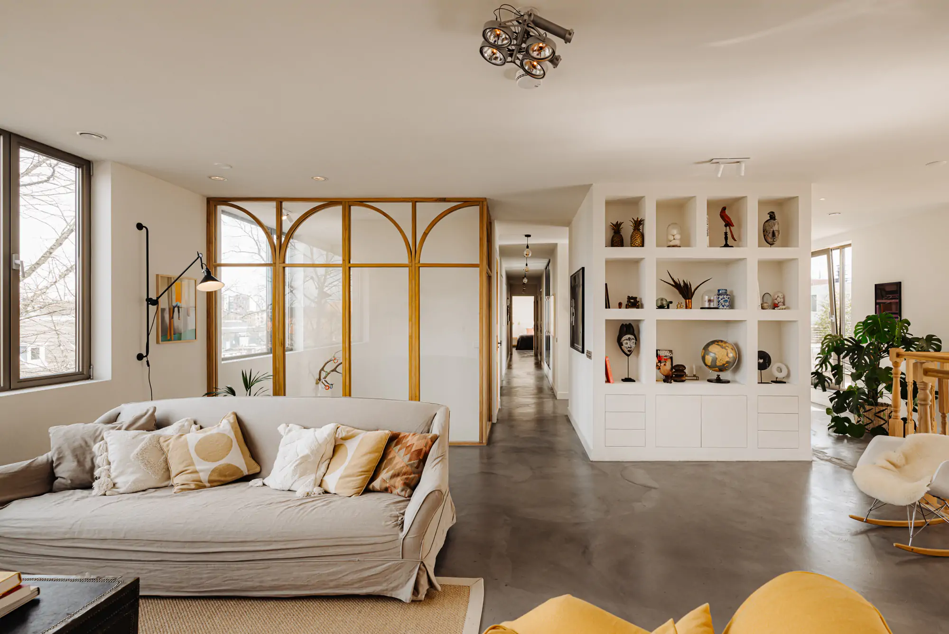

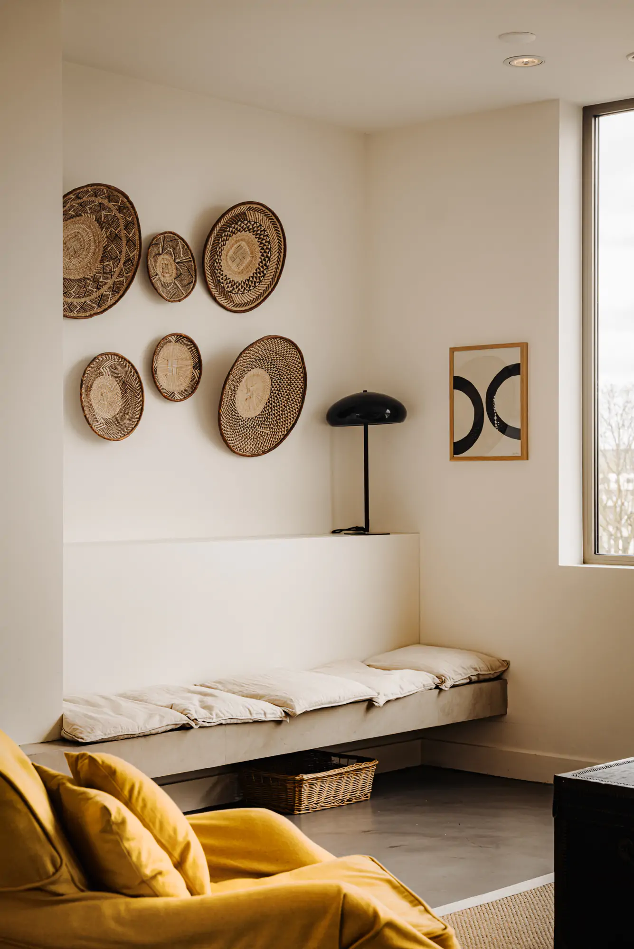
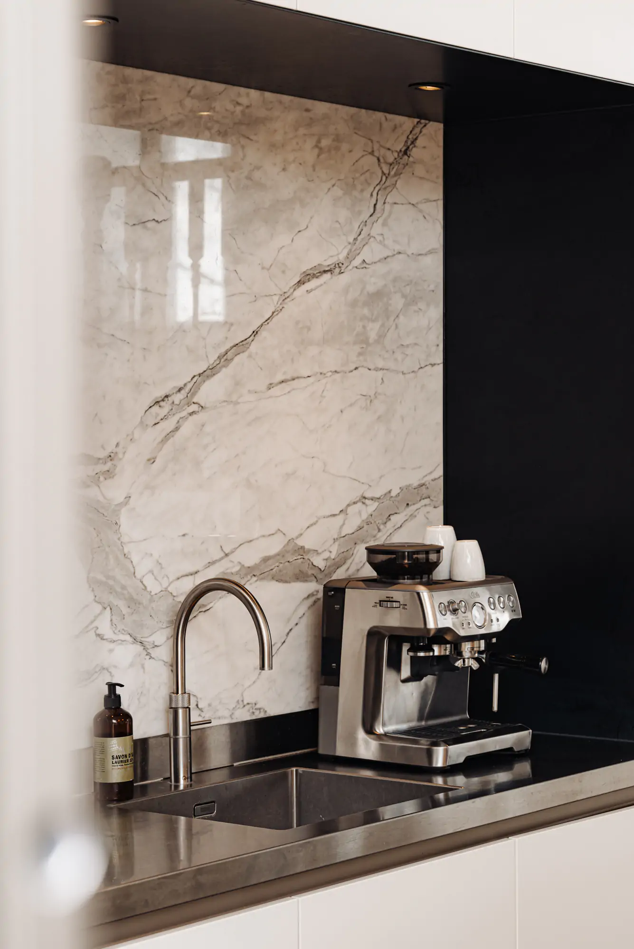
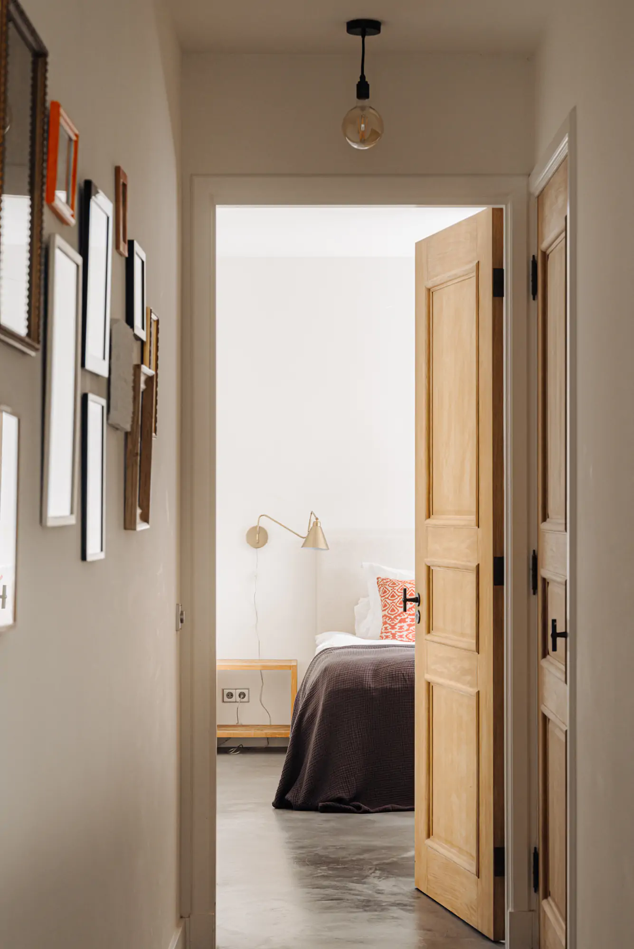
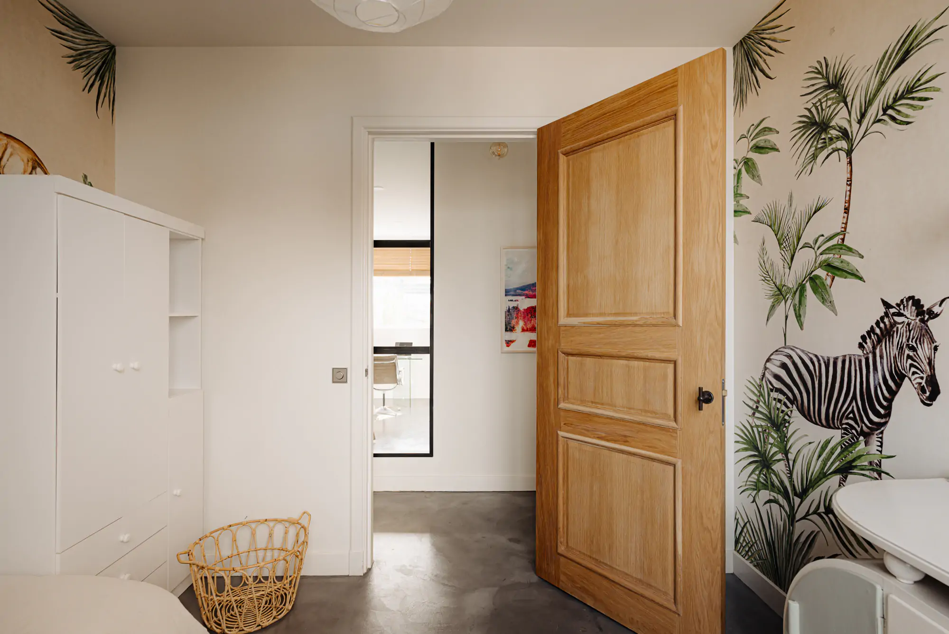
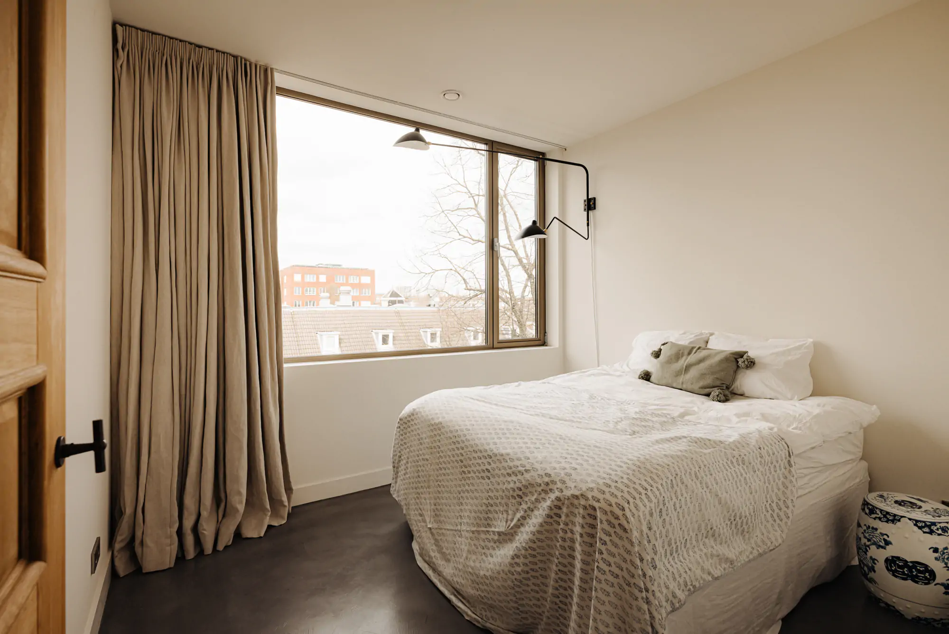
Sleeping and bathing
The sleeping quarters are located in the left wing of the apartment. There is space for a total of four bedrooms, one of which has currently been converted into a dressing room and merged with the master bedroom. A laundry room with a skylight provides ample space for a washer, dryer, and linen closet, all neatly concealed within a custom-made cabinet with a large countertop above.
Adjacent to this is a bathroom shared by the two bedrooms on the opposite side. This bathroom benefits from natural light thanks to a skylight. The space features a spacious walk-in shower, vanity unit, and bathtub, with underfloor heating, of course. The tiling is executed in a sleek manner with various white tiles and a green border that adds character to the overall design.
The master bedroom, situated at the rear, boasts a luxurious and spacious en-suite bathroom. Here, beautiful sand-colored tiles are used, with a freestanding bathtub as the centerpiece. The washbasins rest on the furniture and are operated by brass Vola faucets emerging directly from the wall. A round mirror completes the space. The walk-in shower is equipped with both a hand and rain shower, with a wall-mounted toilet discreetly placed behind a wall. Custom-made shutters provide privacy at the front of the windows.
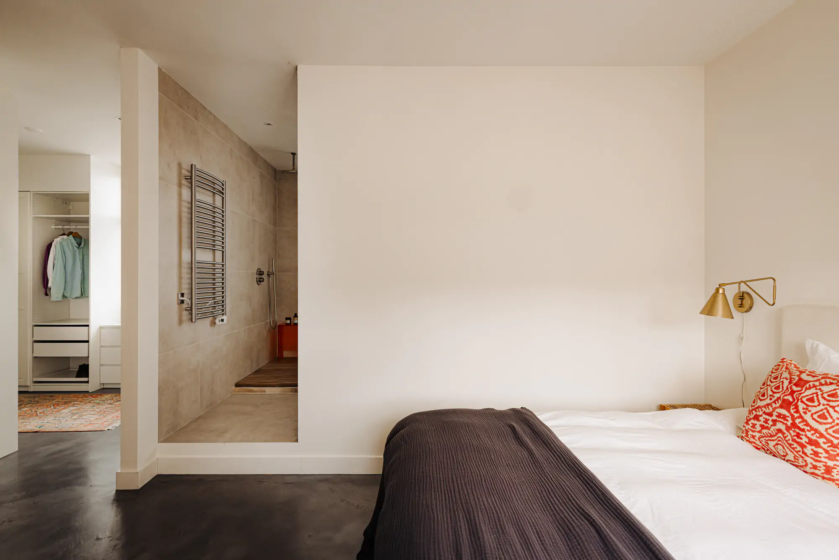
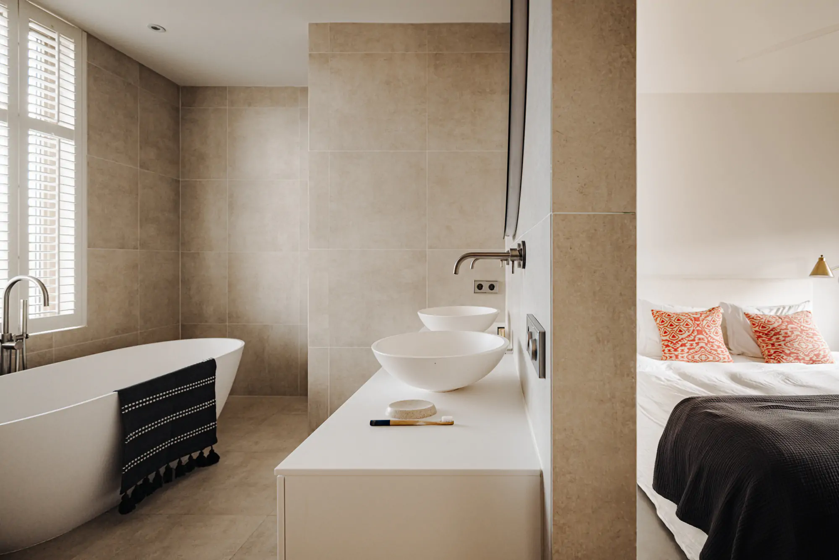
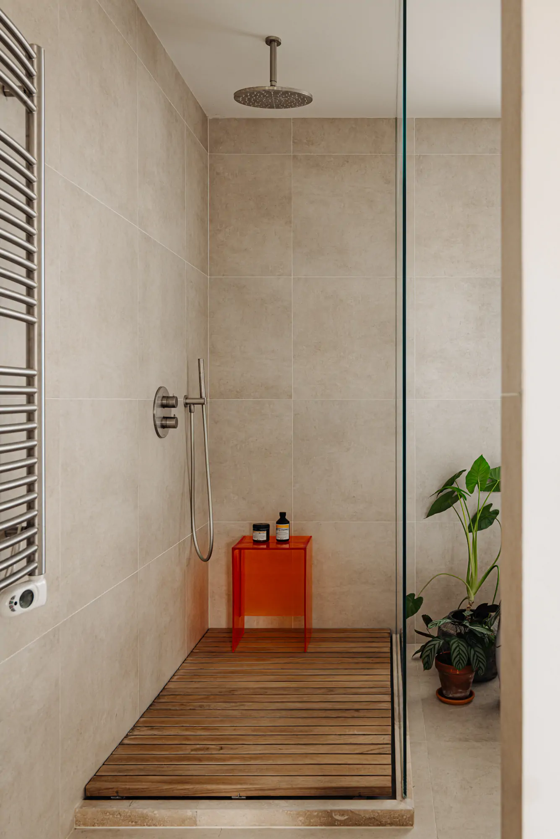
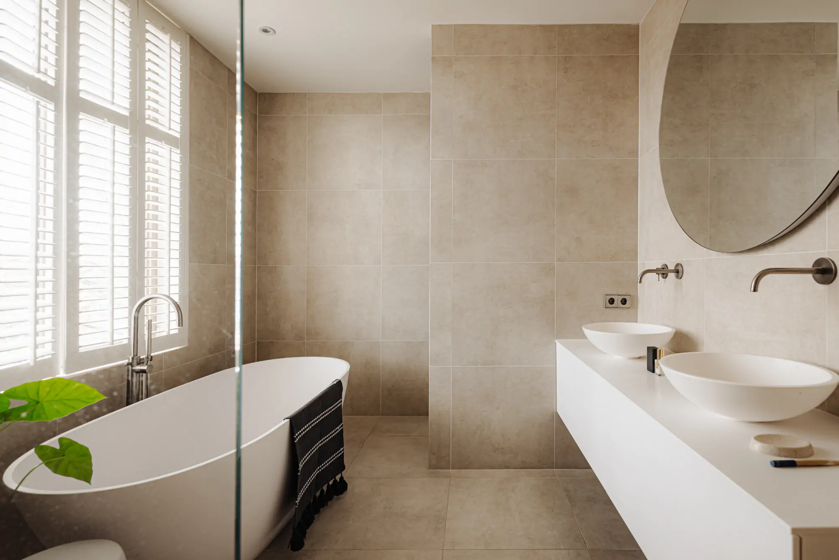
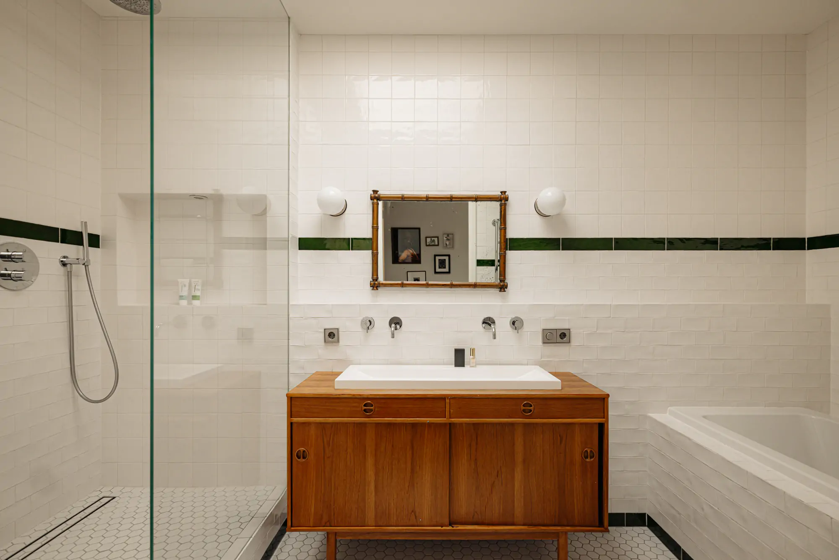
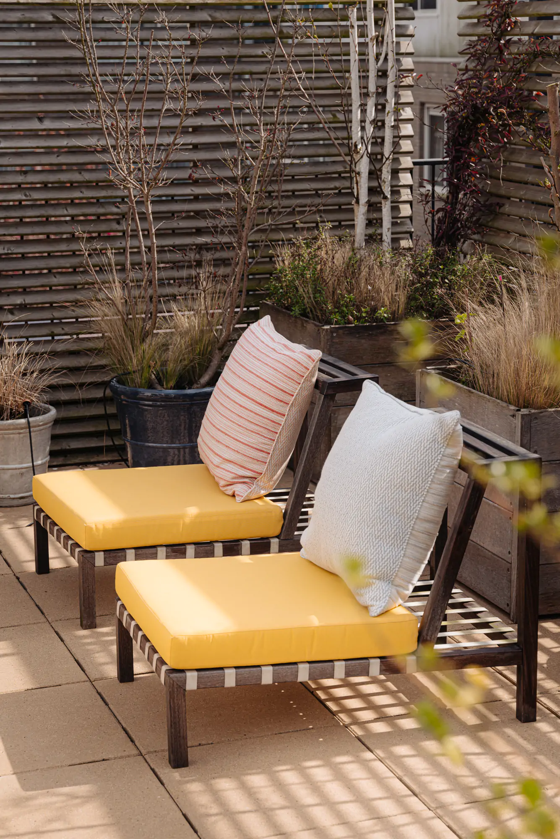
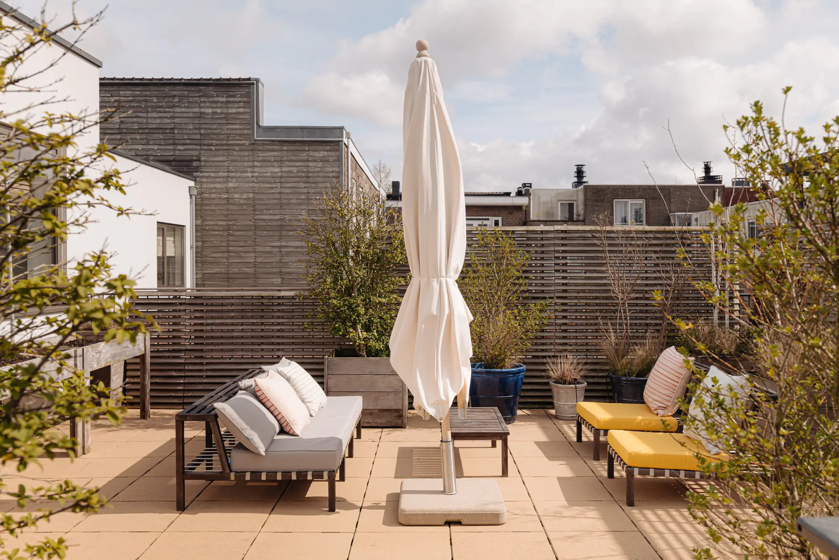
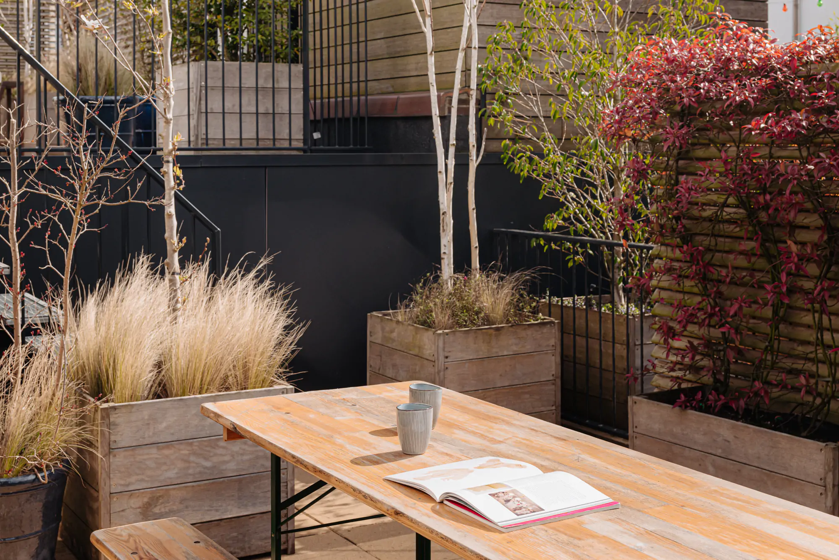
The roof terrace
The terrace, spanning over 70 sqm and located adjacent to the kitchen and workspace, is a valuable addition. Thanks to the large sliding doors, this terrace can be enjoyed early in the spring. Sunlight streams into the kitchen from early spring to late autumn, quickly inviting you to sit outside. A highly desirable feature indeed.
For added privacy, potted plants, elegant wooden fences, and permanent planters with trees have been installed. The result is an oasis of tranquility and greenery right by the apartment.
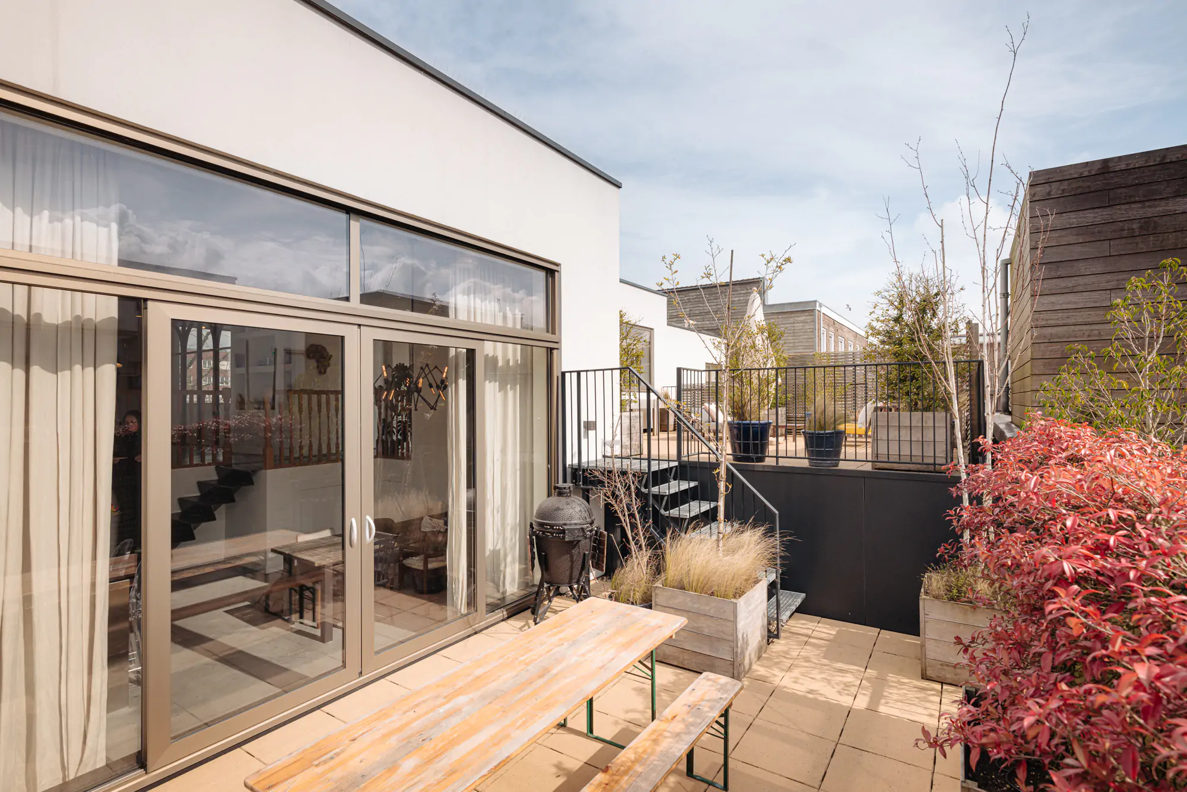
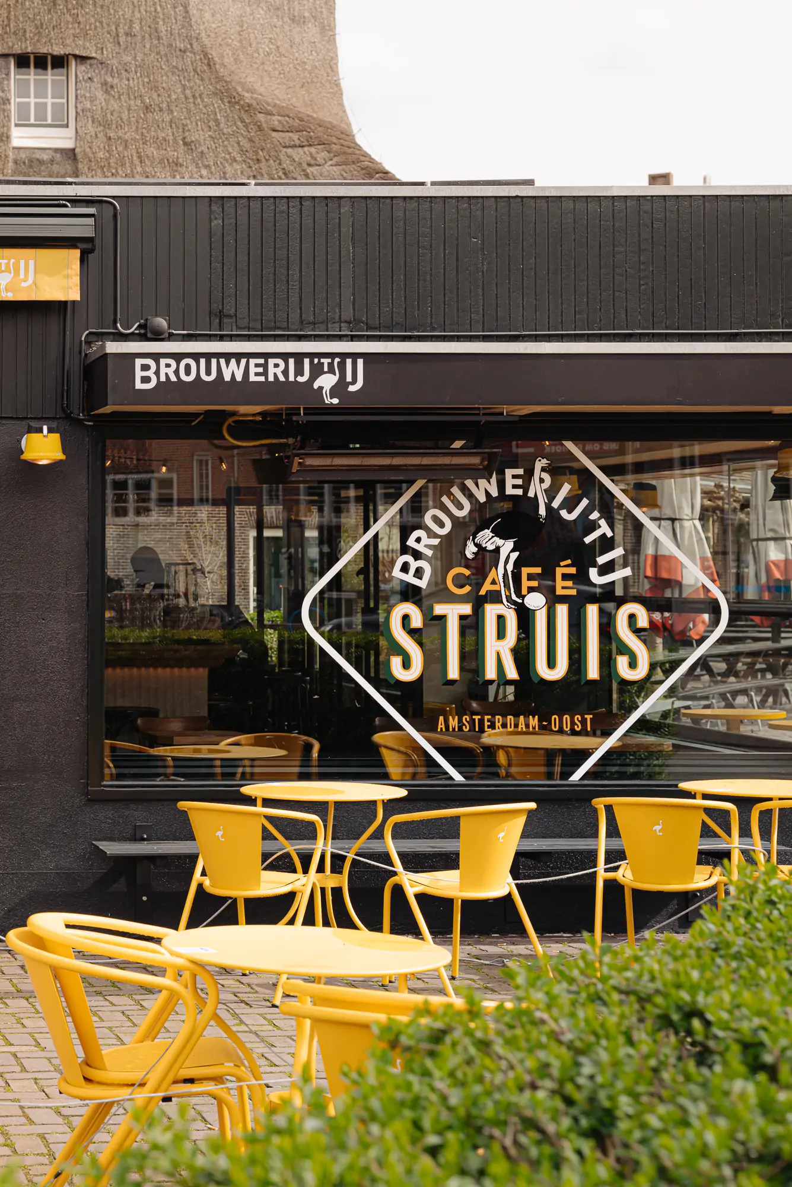
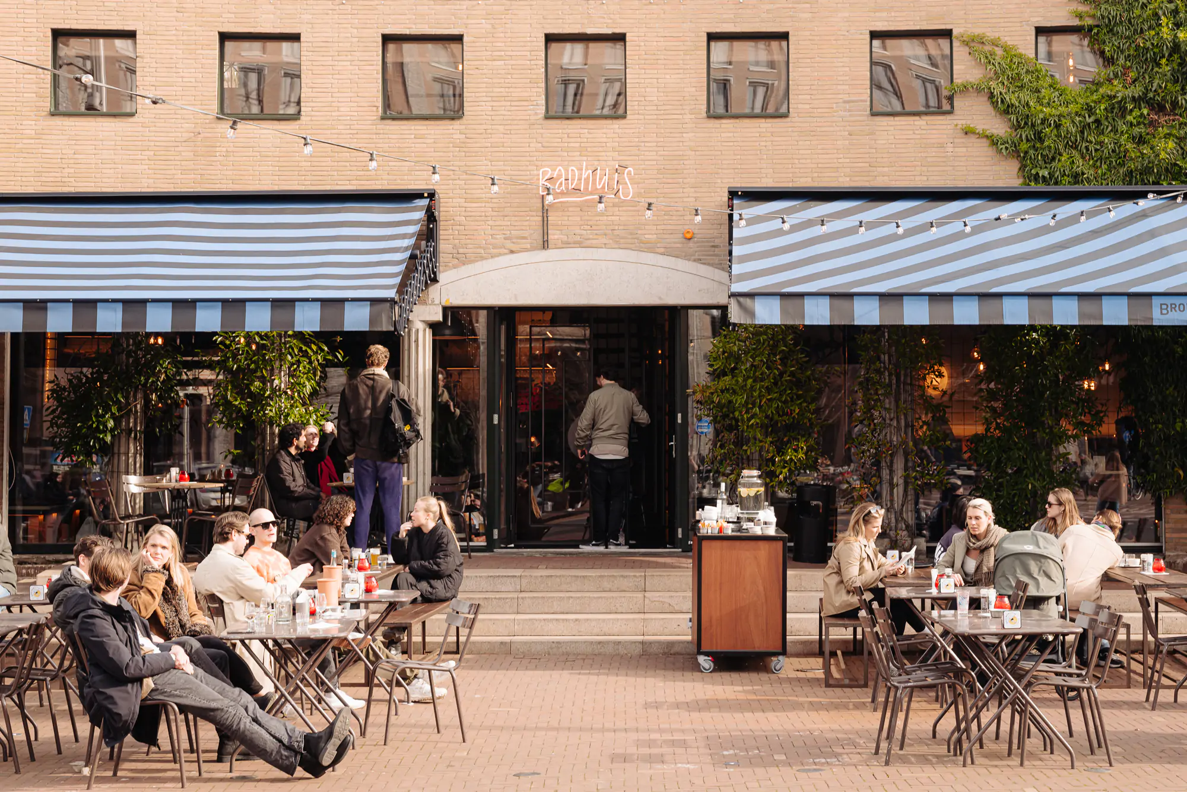
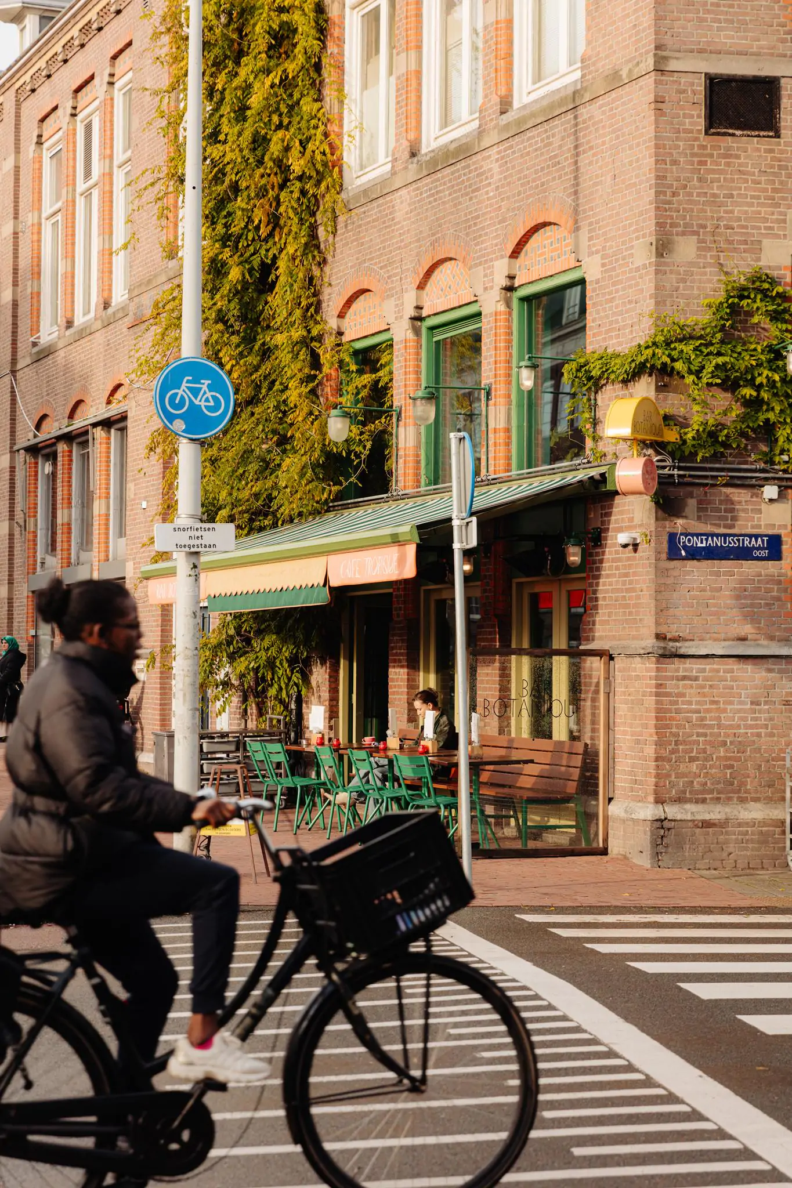
Neighborhood
The property is situated in a highly sought-after location on Zeeburgerdijk in Amsterdam East, where two beautiful buildings of the old Modevakschool have been transformed into a modern residential complex.
Trendy shops, (lunch) cafes, and restaurants abound in the immediate vicinity, such as Brouwerij ‘t IJ, Frank’s Smoke House (a renowned establishment in Amsterdam and supplier to many top restaurants), and VRR restaurant. Czaar Peterstraat, one of the liveliest shopping streets, is practically around the corner. Here, you’ll find small businesses offering specialty items like The Pindakaaswinkel (The Peanut Butter Shop), Fromagerie Kef, Olijfolie & Zo (Olive Oil & Such). The Dappermarkt, Javaplein, Flevopark, and Oosterpark are also very close by. A bit further away lies Oostpoort, the new shopping center of Amsterdam East.
Accessibility
The apartment is easily accessible by bike, car, and public transport. The Ring A10 can be reached within 5-10 minutes by car via exit S114 (Zeeburg). Tram and bus lines depart from both the 1e Leeghwaterstraat stop (on Czaar Peterstraat) and the Oosterburgergracht, including tram 7 to Slotermeer and Azartplein, and bus 22 to Sloterdijk Station and Muiderpoortstation. Amsterdam Central is a mere 10-minute bike ride away, and Muiderpoortstation is reachable within 5 minutes by bike.
Parking
The parking space in the indoor garage (max. 2000 kg) is for sale, € 50.000,-. It is not possible to apply for a parking permit in this area.
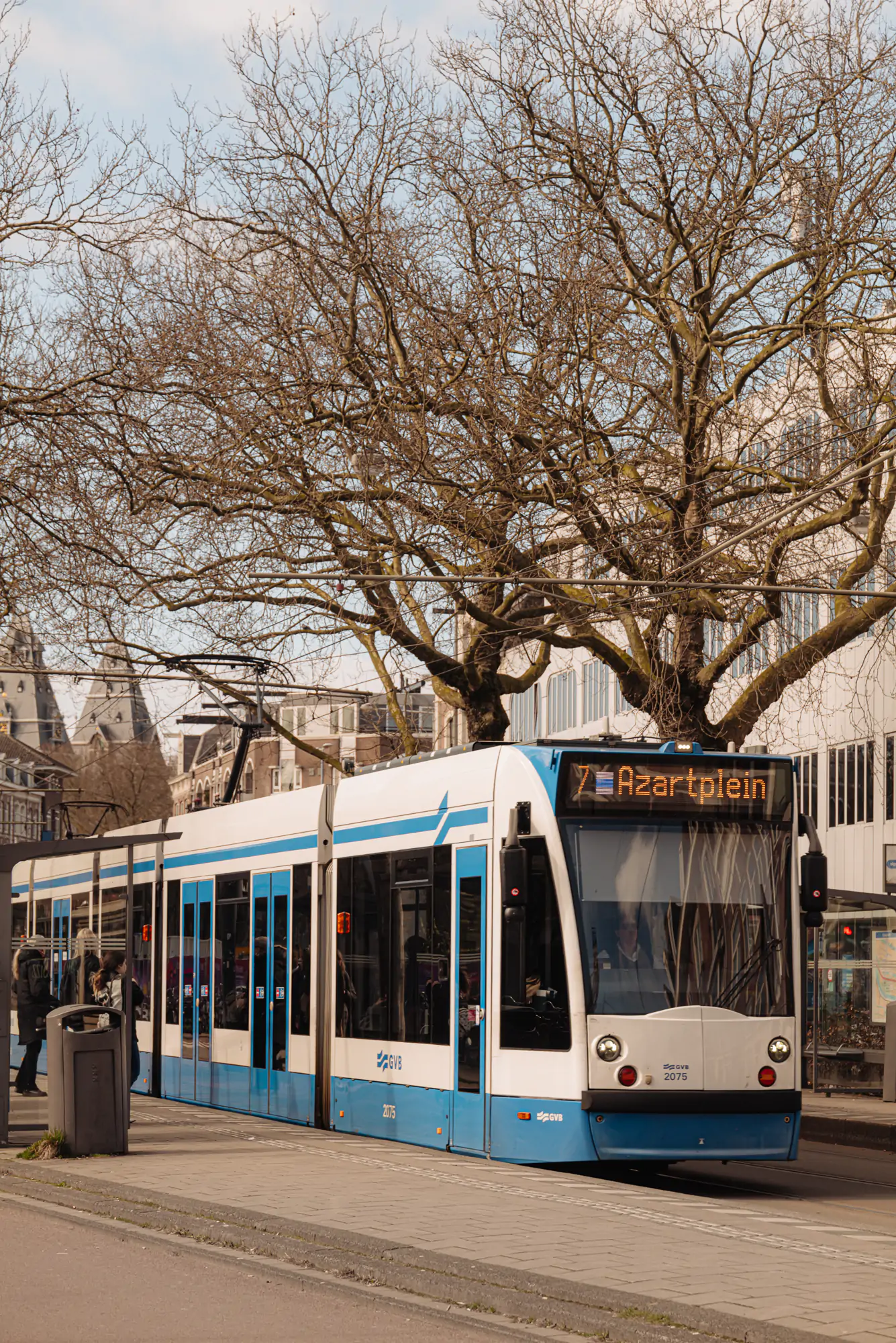
Wat de bewoners gaan missen
It all began with a quest for something unique, something that would fulfill all our desires – a spacious single-level area flooded with light and a terrace adjoining the kitchen. Nina stumbled upon this extraordinary property online and decided to schedule a viewing. What we ultimately found exceeded all our expectations.
The apartment was located in the iconic old Fashion School, and not just any apartment, but the most beautiful one on the top floor. It was a space with limitless possibilities, thanks to the shell built by the developer. Here, we could leave our mark, bring our own style to life.
What immediately attracted us were the large windows that generously let in the northern and southern light. And then there was that rooftop terrace, directly adjacent to the kitchen with large sliding doors, seamlessly blending indoor and outdoor living.
With much love and dedication, we transformed the apartment into a true oasis, with high-quality finishes, unique designer furniture, built-in closets, a cozy fireplace, a kitchen we designed ourselves, and even a steel staircase. When we had children, we truly realized how special it was that everything was on one level, with an elevator taking us directly to our covered garage.
But what we hadn’t anticipated was the warmth and sense of community we would experience as part of the HOA with 22 apartments, all of whom were involved in the transformation of the old Fashion School. It felt like coming home to a close-knit community, where fun activities were organized for young and old throughout the year.
Our memories are filled with summer days on the rooftop terrace, from quiet mornings with coffee to lively BBQs late into the night. In winter, we enjoyed cozy evenings by the fireplace.
Our corner of East still feels authentic and lively to us, with diverse cultures blending harmoniously. With green parks nearby, there’s always a spot to connect with nature. And the neighborhood offers an abundance of charming cafes, restaurants, and shops, with the Brazilia shopping center being a true gem for the best meat and fish, especially on Wednesday afternoons with the organic market. Enjoying coffee at De Jonge Admiraal, drinks and dinner at French Café and Bar Bachrach, or the best falafel at Tigris and Euphrates.
But despite the wonderful time we’ve had here, we’ve decided to embark on a new adventure in Italy. It pains us to leave this beautiful spot behind, but we hope the next occupant will enjoy it as much as we have. It’s time for a new chapter, but the memories of this special home will always hold a special place in our hearts.
