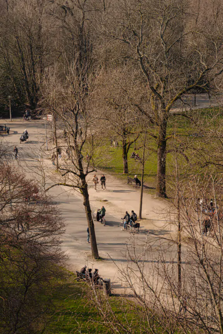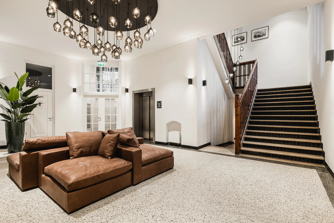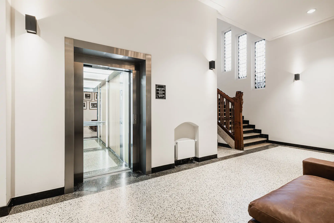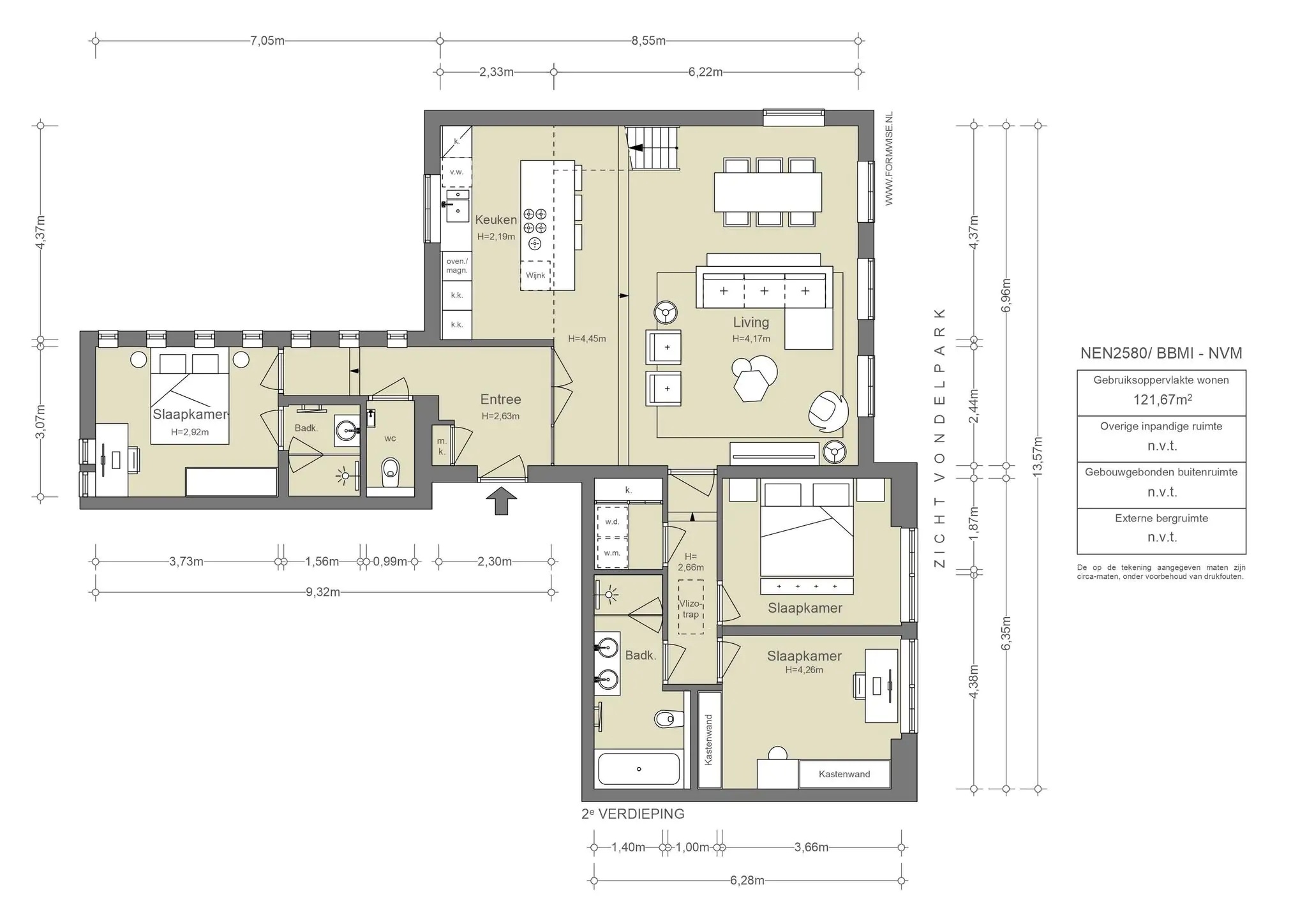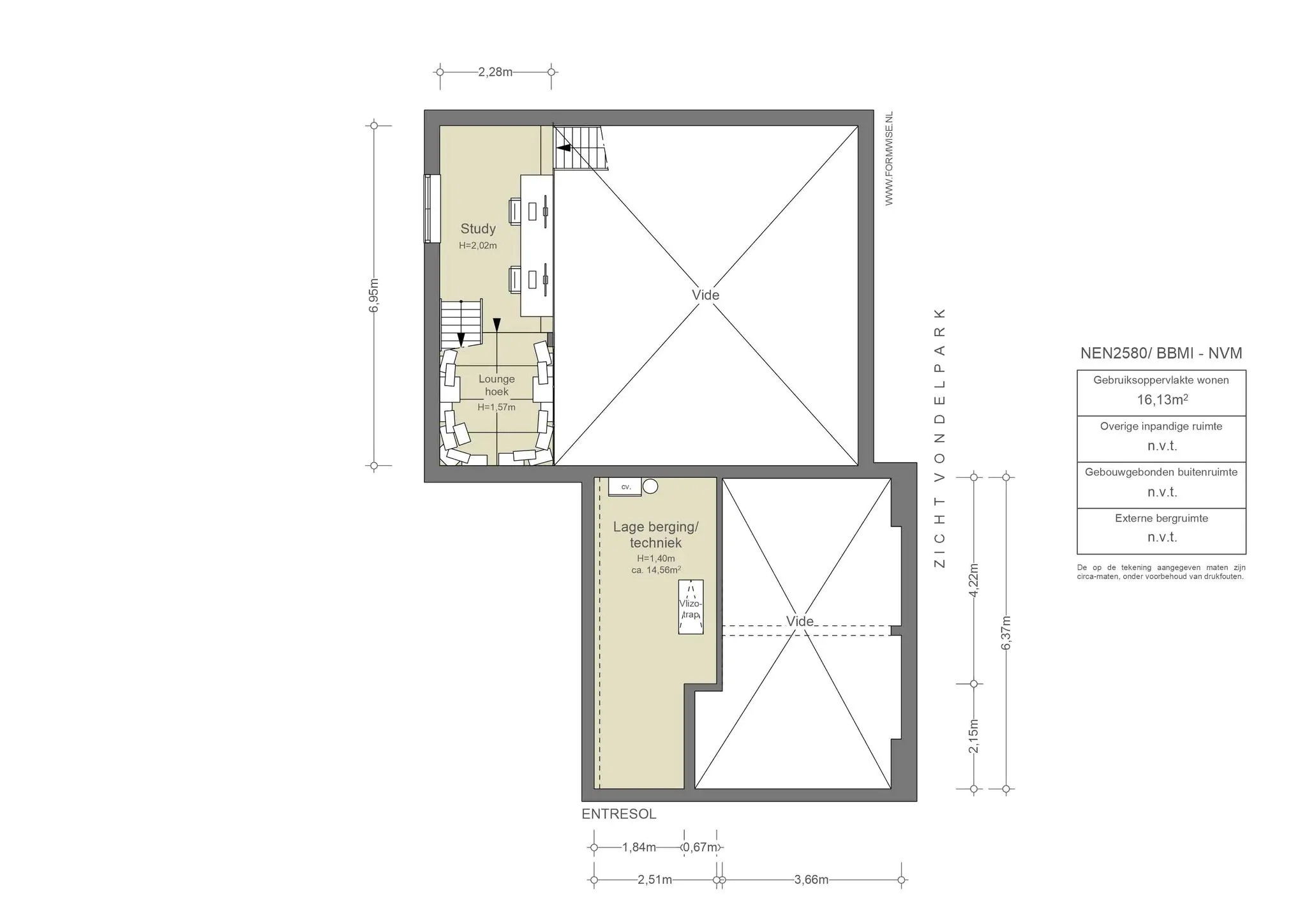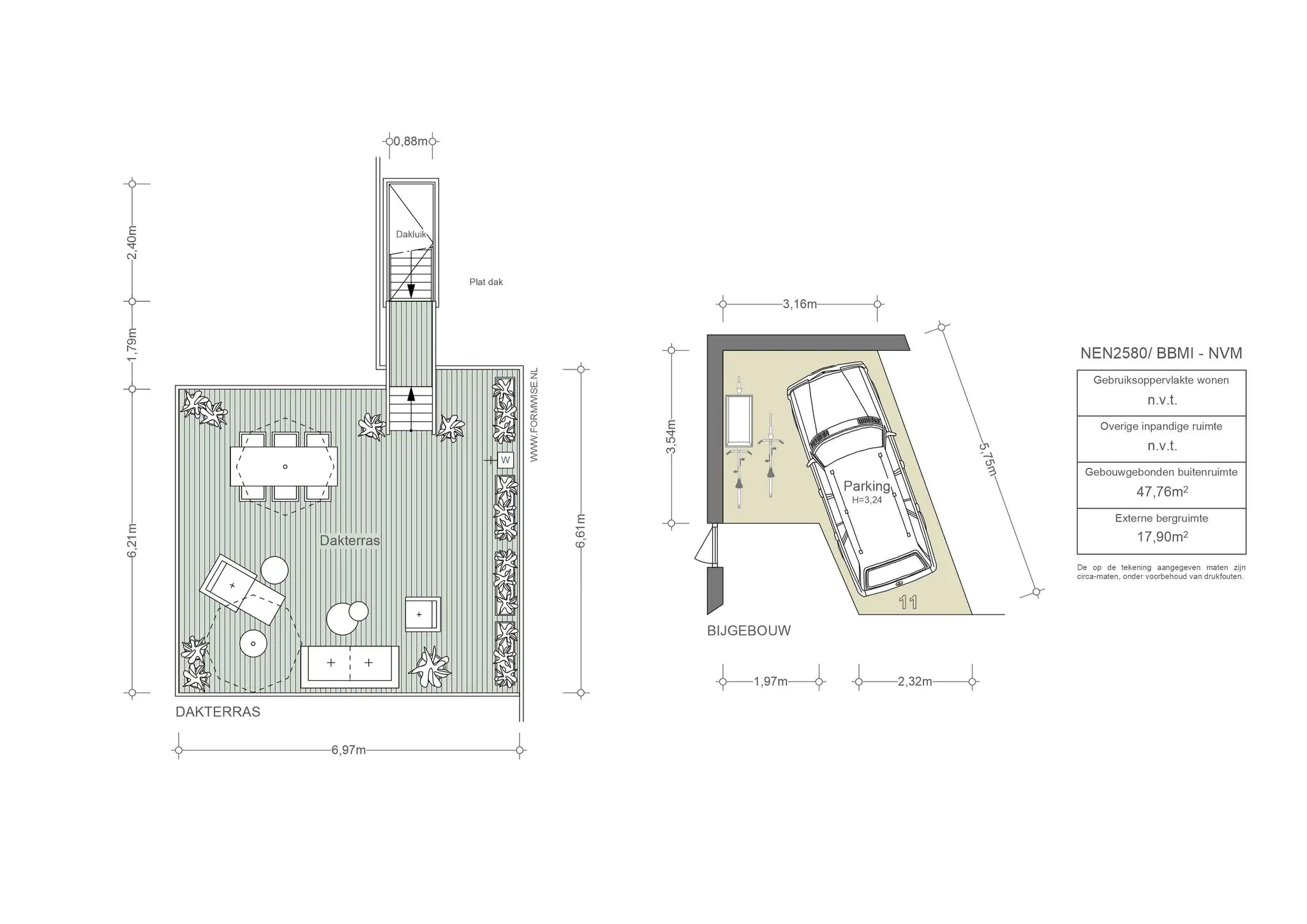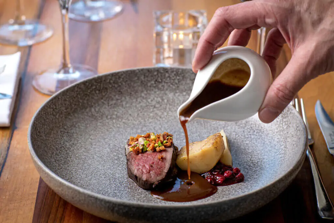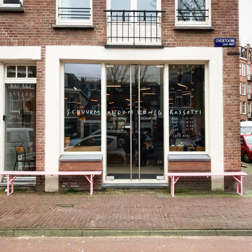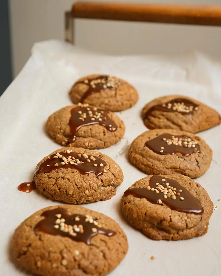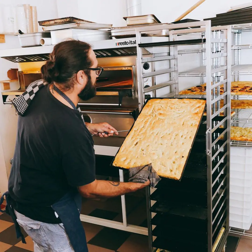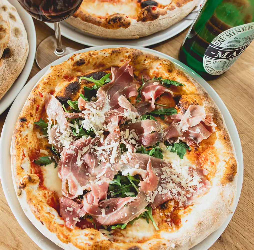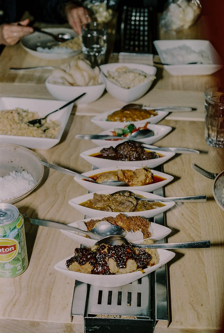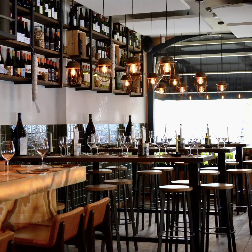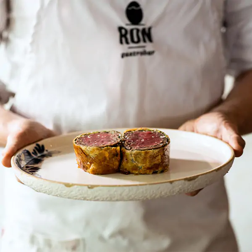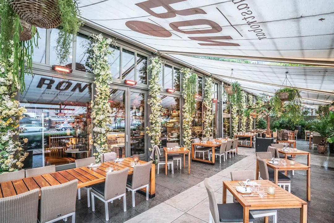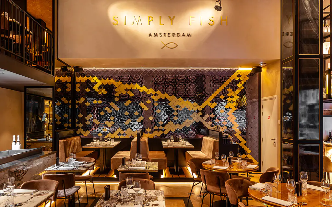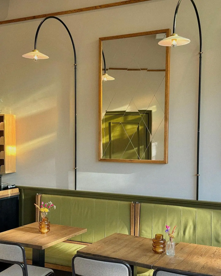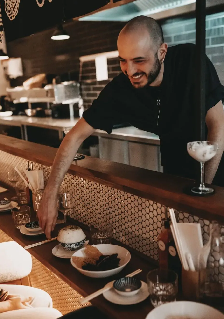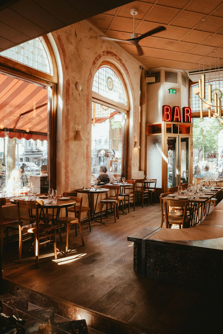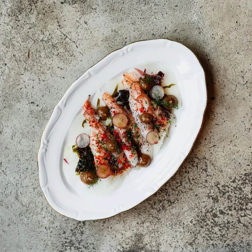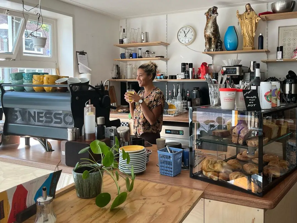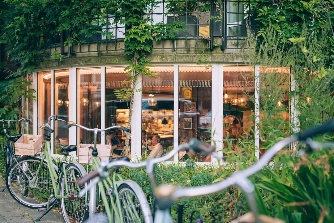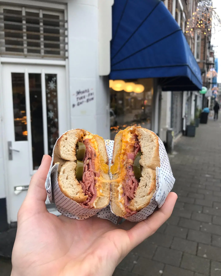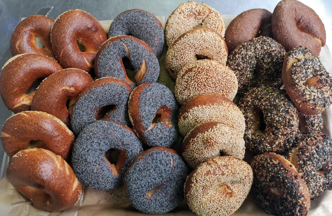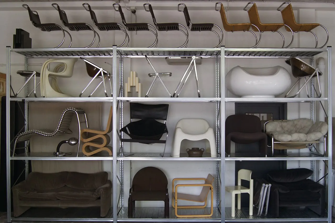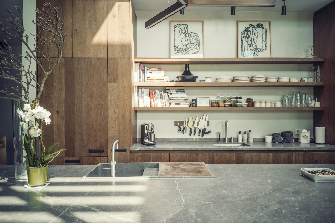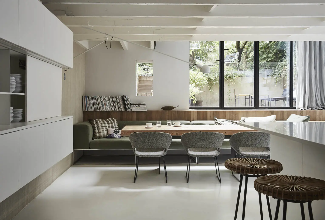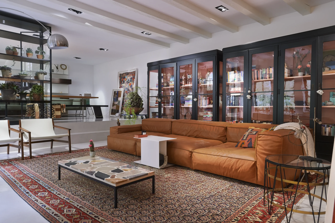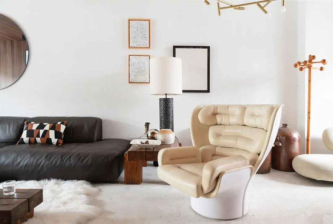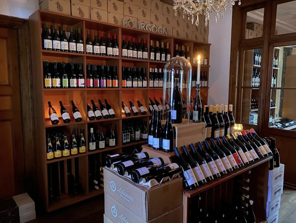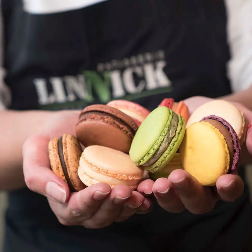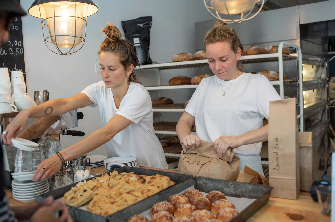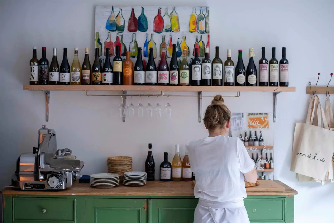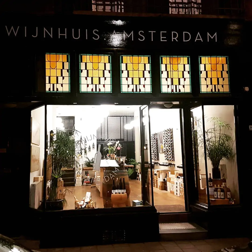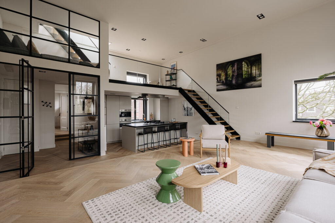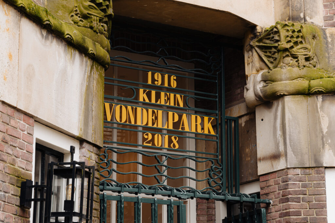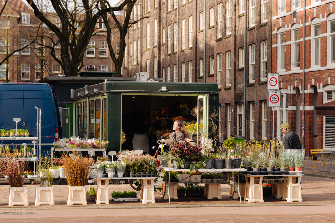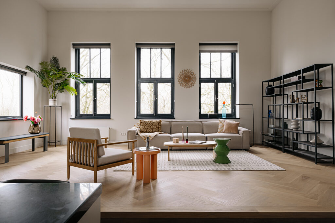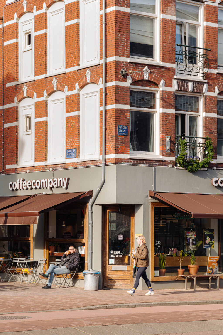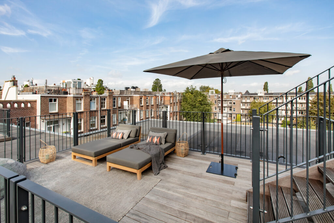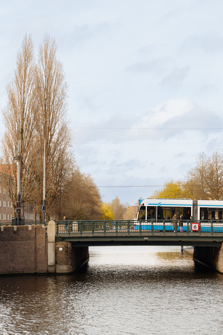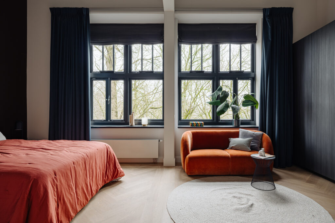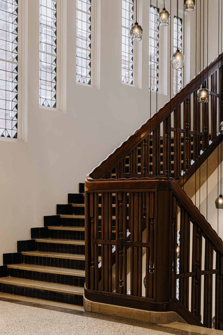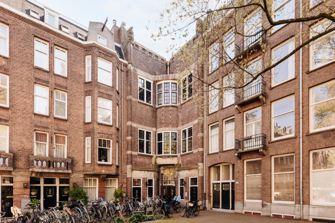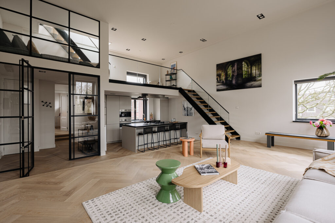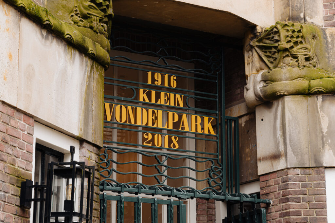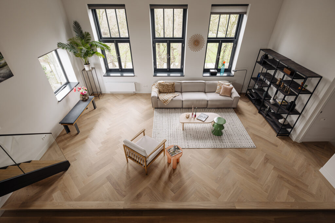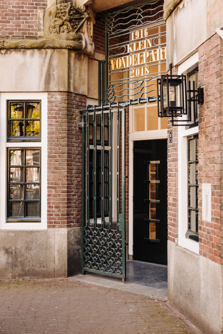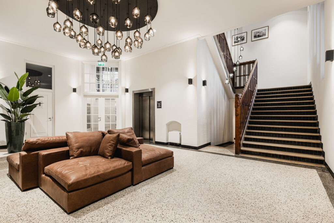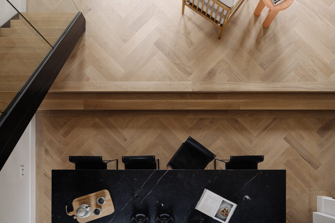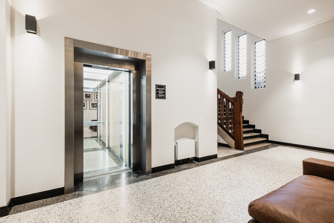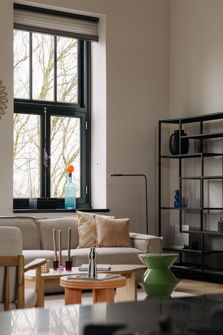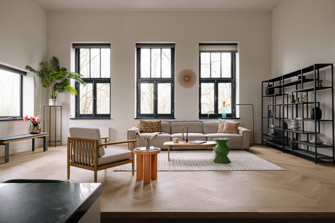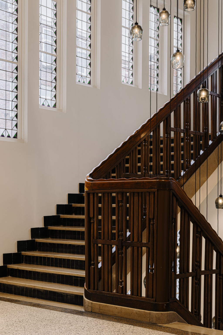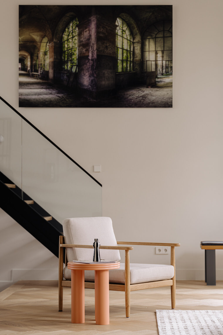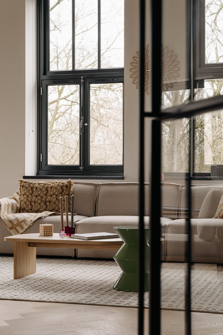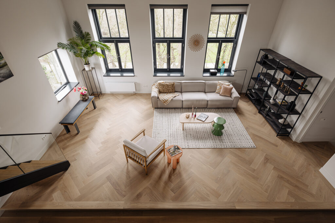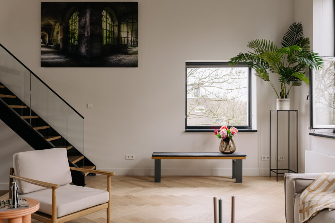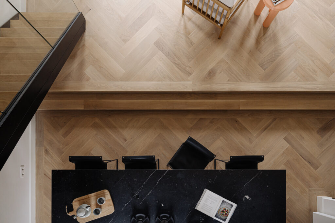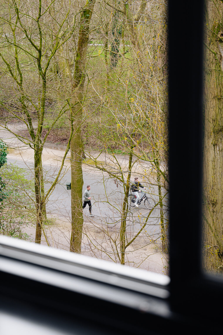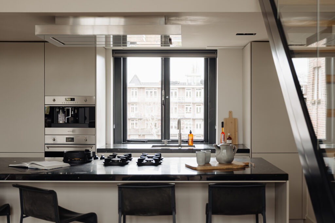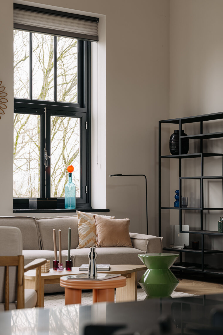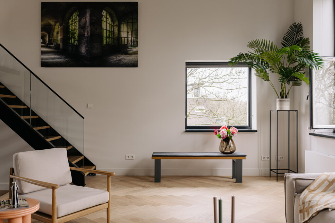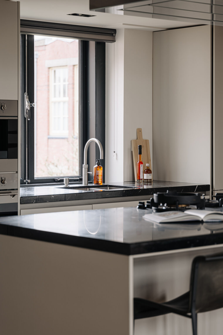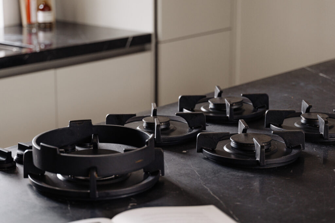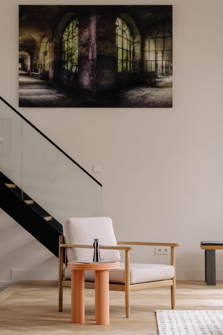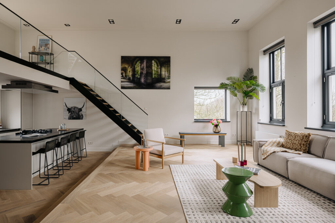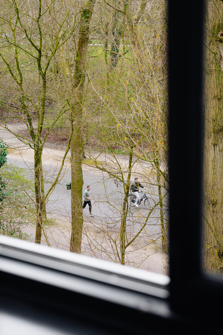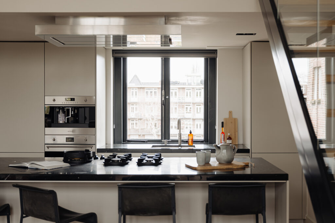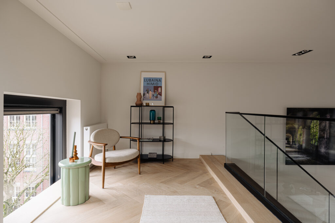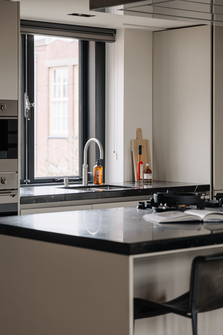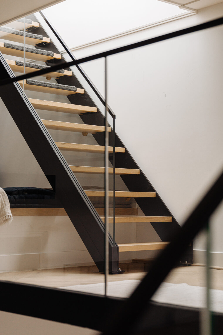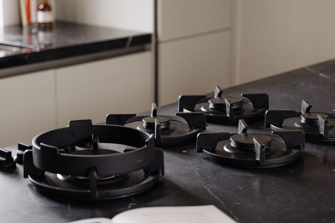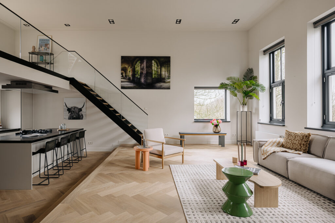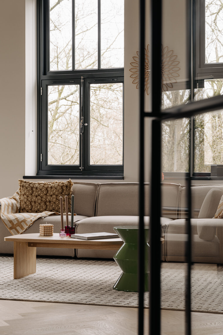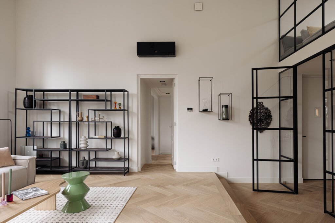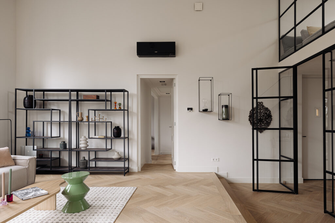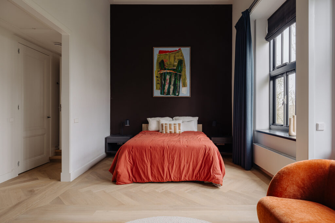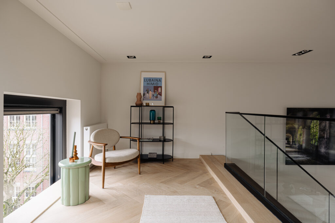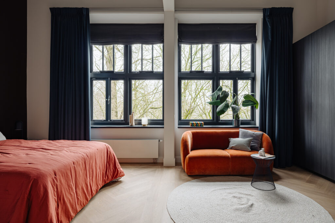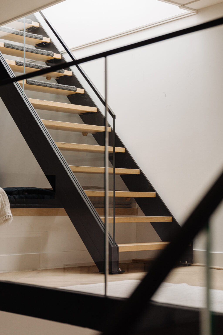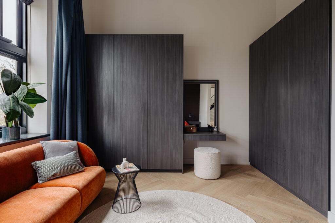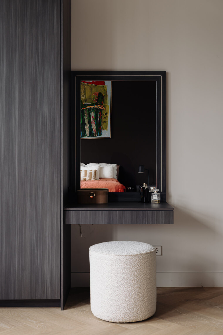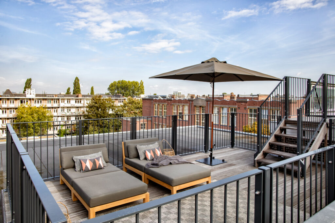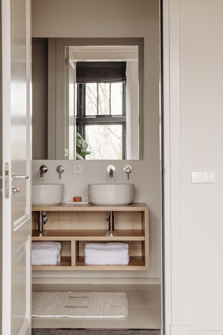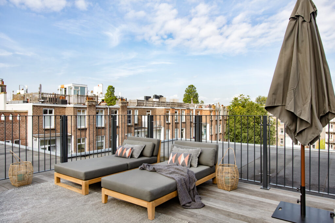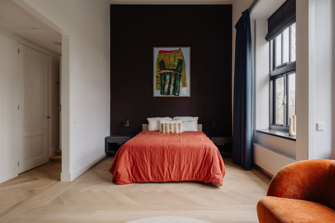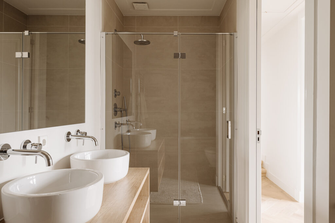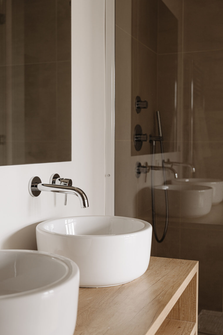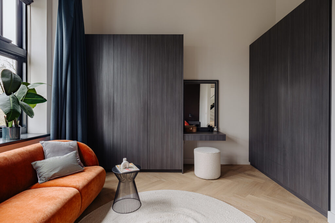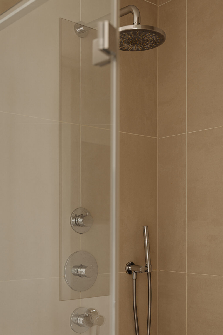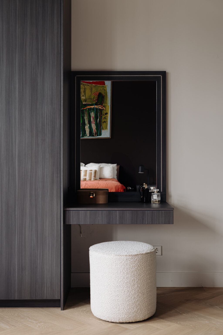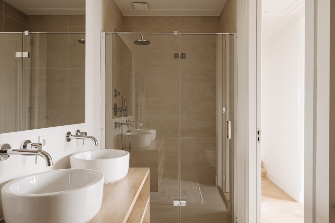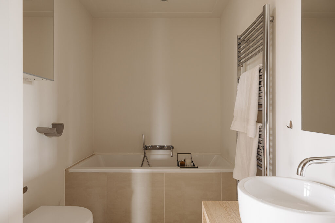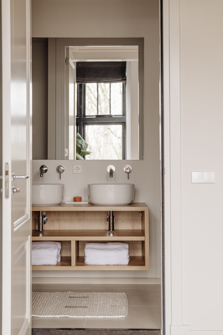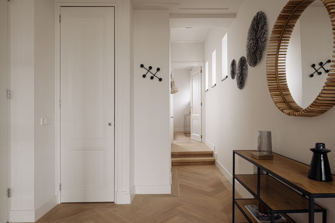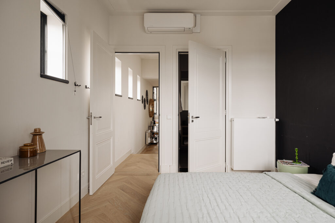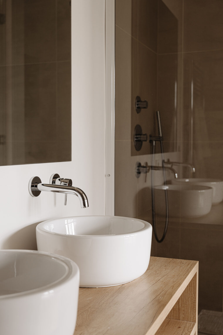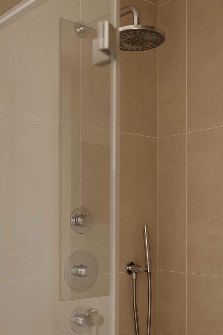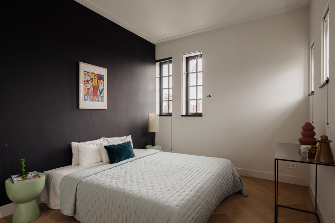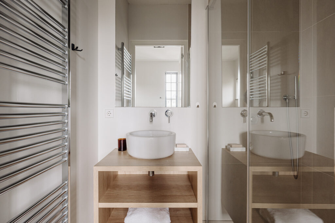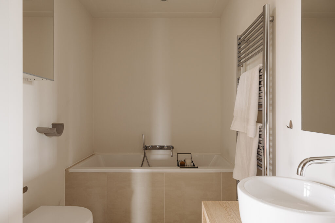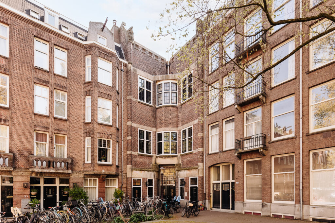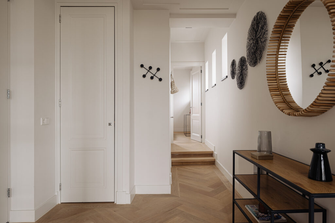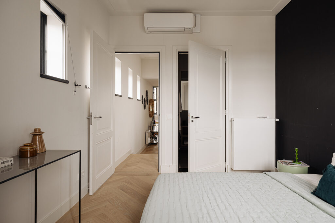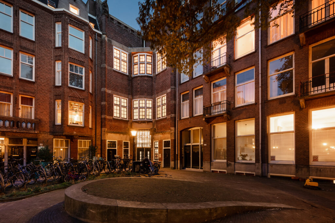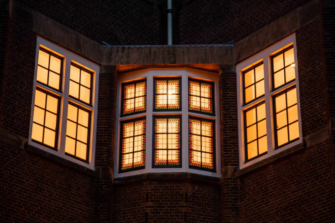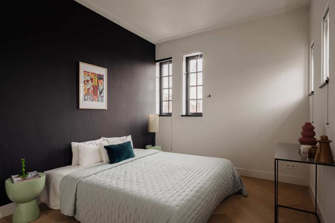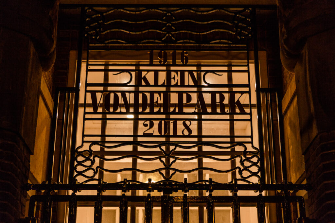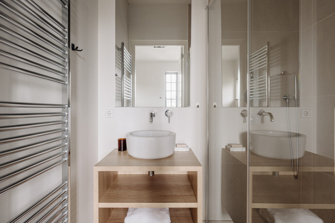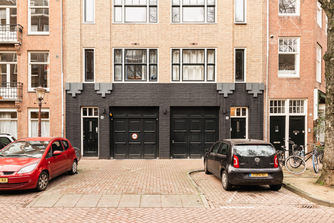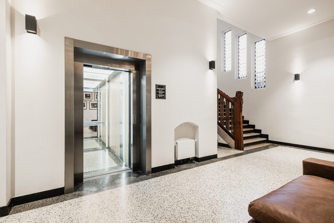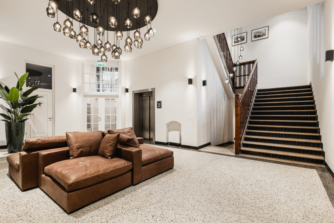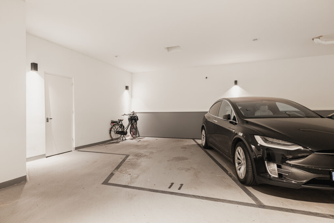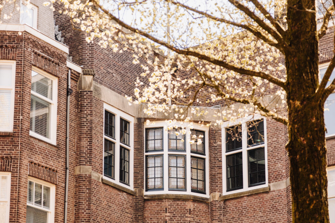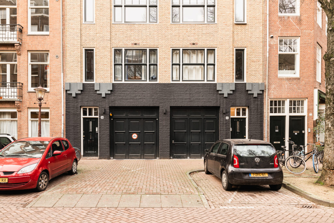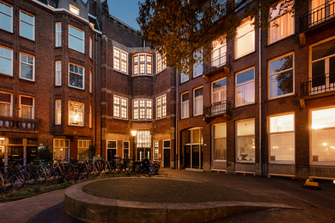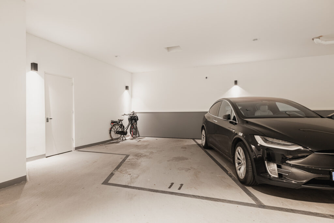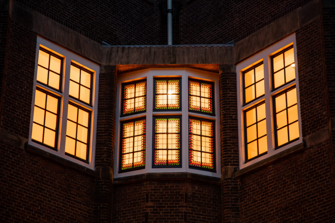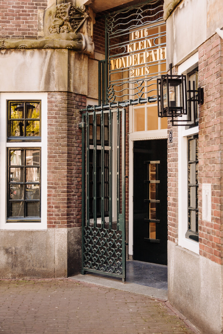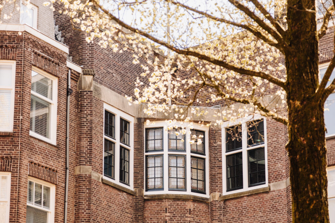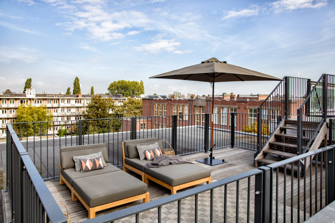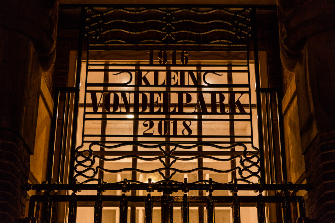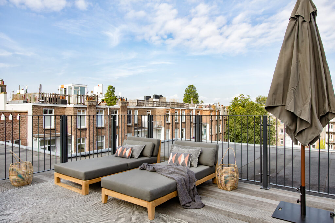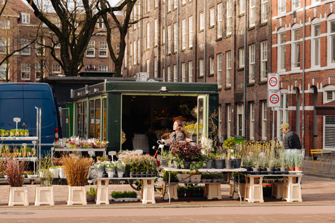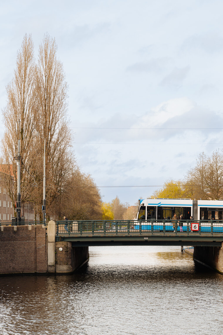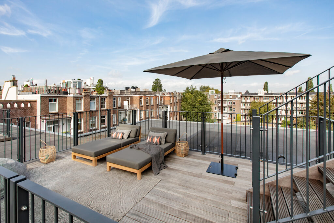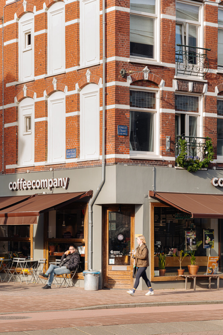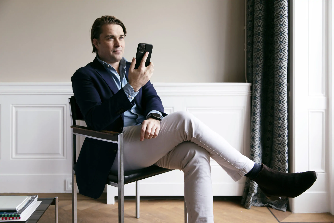Nestled within the esteemed "Klein Vondelpark" building, this penthouse apartment spanning approximately 138 m² boasts a lavish living experience. Accessible via elevator, it features a generous rooftop terrace of 48 m², abundant natural light, and two bedrooms. Additionally, it comes with its own secure parking space in a nearby garage.
Tour
Part of a redevelopment project from an old school, this apartment enjoys direct access to Vondelpark, offering a unique living environment. Upon entering the building's luxurious communal entrance, characterized by a representative hall adorned with artwork, a seating bench, and elements reminiscent of its former school days, you're greeted by a sense of grandeur. Inside the apartment, a hallway leads to a guest toilet and spacious cloakroom.
The living room is bathed in natural light from four windows overlooking Vondelpark. The open kitchen is equipped with top-of-the-line appliances, including a Quooker, built-in oven, wine cooler, microwave, and espresso machine. A loft area provides an ideal workspace or lounge, with direct access to the rooftop terrace. The master bedroom boasts custom-made closets and an ensuite bathroom with a bathtub, walk-in shower, double sink, and toilet. This bedroom can easily be converted back into two bedrooms and a separate bathroom, as illustrated in the additional floor plan. The second bedroom also features its own bathroom with a shower, toilet, and sink. Additionally, there's a separate space for the washer and dryer.
Location
Situated in highly sought-after Oud-West, virtually adjacent to Vondelpark and near Overtoom, Schinkelbuurt, and Amstelveenseweg. The vibrant Overtoom with its array of shops and dining options, including renowned establishments like Slijterij Chabrol and Keurslager Res, is within walking distance. For relaxation, recreation, and sports, Vondelpark and TC Kattenlaan are nearby, while David Lloyd gym is just a stone's throw away. With diverse amenities and recreational opportunities in the immediate vicinity, this location offers an exceptional lifestyle in the heart of Amsterdam.
Key features
• Living area approximately 138 m²
• Rooftop terrace approximately 48 m²
• Central location relative to South, West, and the city center
• Freehold property
• Municipal monument
• Secure parking space opposite the entrance
• Private exit via Frederiksstraat
• Amenities within walking distance
• Extensive range of sports, dining, and shopping options
• Urban living with contemporary comfort
• Well-considered lighting plan with elegant dimmable recessed spotlights
• Herringbone oak parquet floors
• Professional HOA management by Delair real estate management
• Video intercom
• Central heating system: HR boiler, Radzon Tzerra type, installed in 2018
• Caretaker
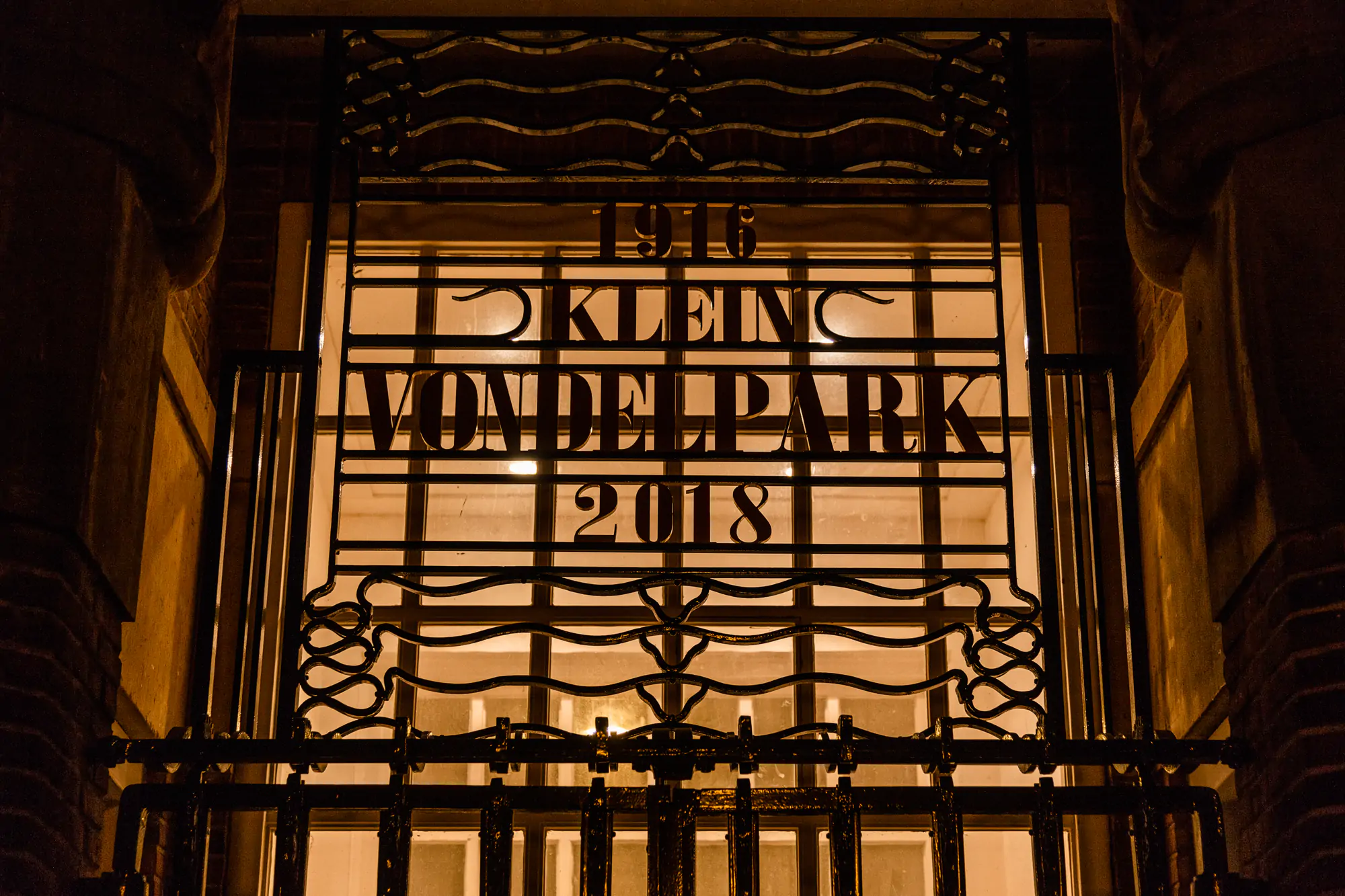
Klein Vondelpark Loft
Discover a unique living experience in Amsterdam’s iconic Vondelpark. Stepping through the grand entrance on Zocherstraat, history and nostalgia permeate the building, with its spacious corridors, abundant light, and preserved authentic staircases.
Perched atop the building, this top-floor apartment stands out as one of the largest in the complex, offering an unparalleled living experience. Its lofty ceilings, expansive views of Vondelpark, and private rooftop terrace set it apart from the rest. Our office has been intimately involved in curating the living experience of these apartments since 2017.
The combination of prime location, private parking, and authentic charm will captivate any new owner. Furthermore, I anticipate that experiencing the changing seasons of Vondelpark will foster a deeper connection with the city’s lush natural surroundings. Living by the park promises the ultimate residential experience
Jelle Mundt | Real Estate Agent Broersma Residential
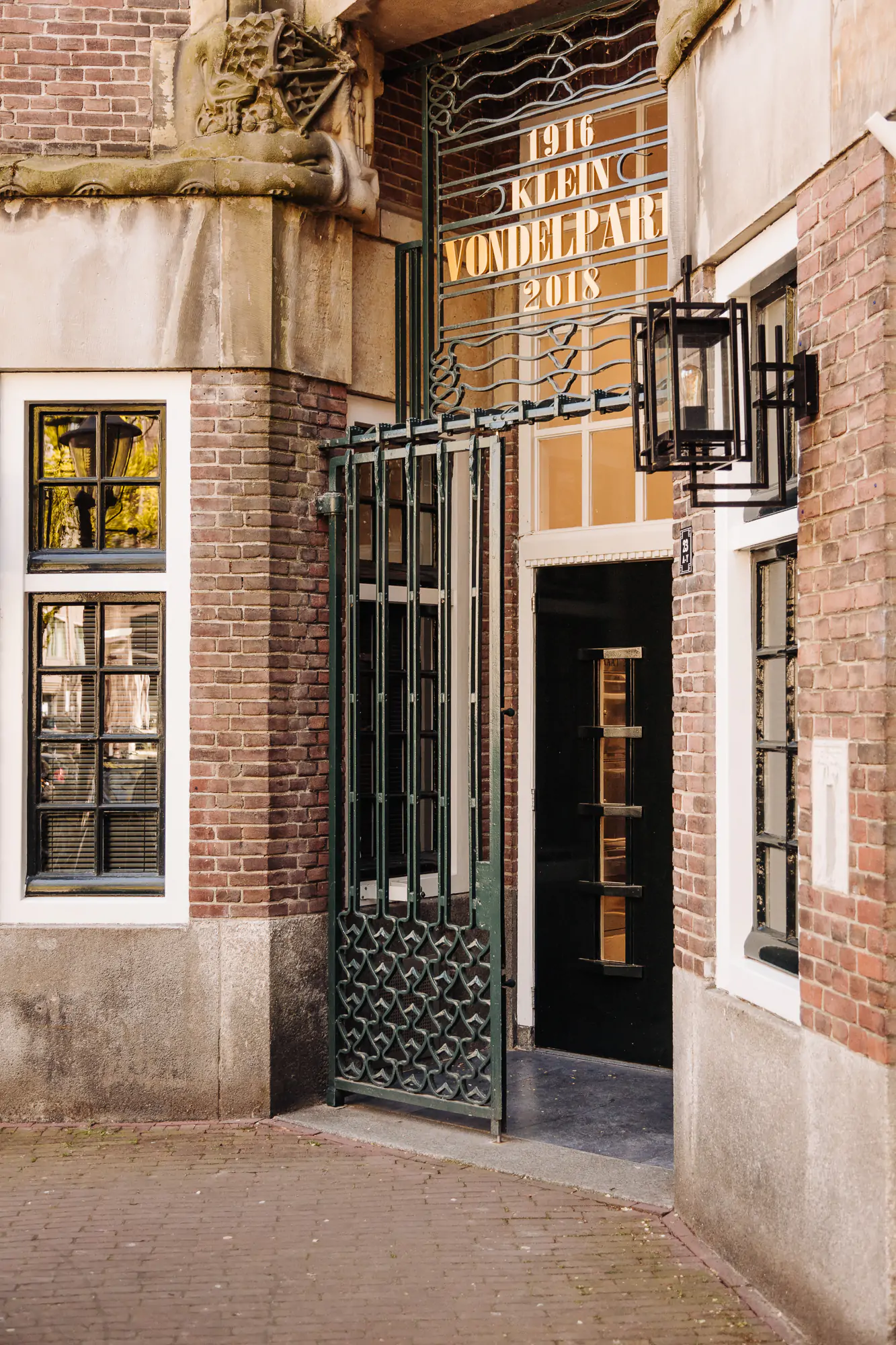
The building
This residence is part of a unique redevelopment of the ‘Vijfde Hogere Burgerschool’, where the beautiful corridors and stunning entrance have been preserved. The direct access to the Vondelpark adds a touch of tranquility and serenity to the location. The interior exudes a serene mystique, with Art Nouveau details, stained glass windows, and imposing ceilings reaching up to 4.20 meters high. The architectural style of the Amsterdam School, which emerged around 1910 as an expressive response to austere rationalism, is clearly evident in the imaginative forms and expressive outward appearance.
The architect of this school, Gerrit Jan Rutgers, is a prominent figure within the Amsterdam School movement. His oeuvre includes a range of impressive projects, including the Carlton Hotel Centraal, the American Hotel, and Wildschut. His designs are known for their distinctive style and architectural finesse, with numerous residential blocks and villas among his legacy.
The sculptures adorning this building are the work of Hildo Krop, a renowned sculptor responsible for numerous sculptures and ornaments in Amsterdam. His artistic contribution to the city’s bridges, buildings, and monuments contributes to Amsterdam’s unique identity. Krop’s work is recognized as a monument, and his versatile creativity extends to furniture, ceramics, glasswork, and more, leaving a lasting impact on Dutch art and culture.
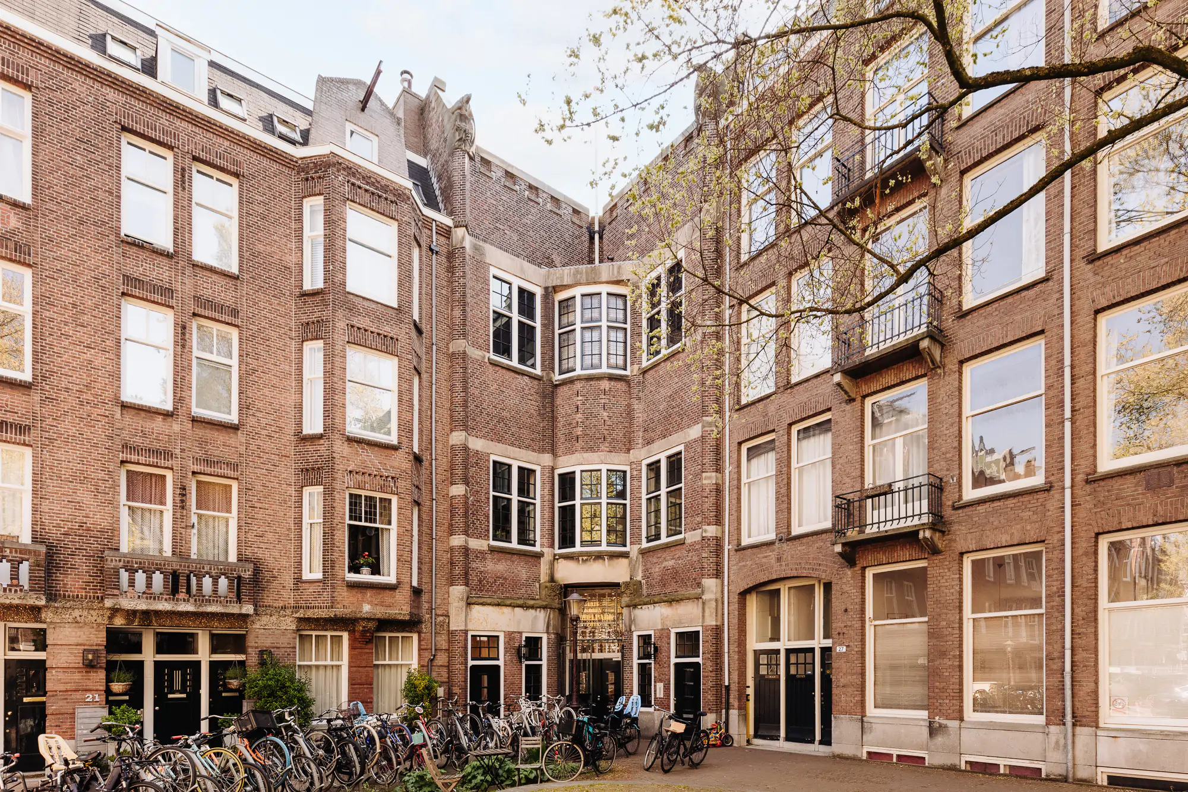
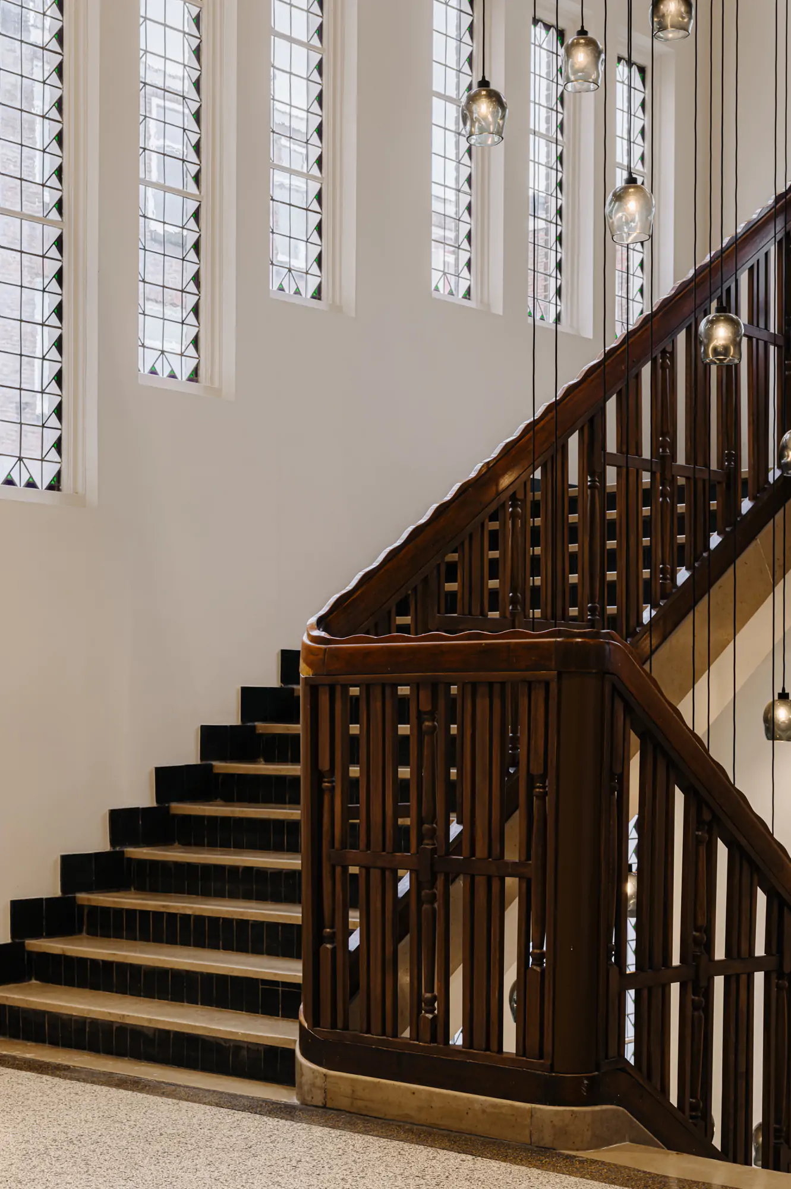
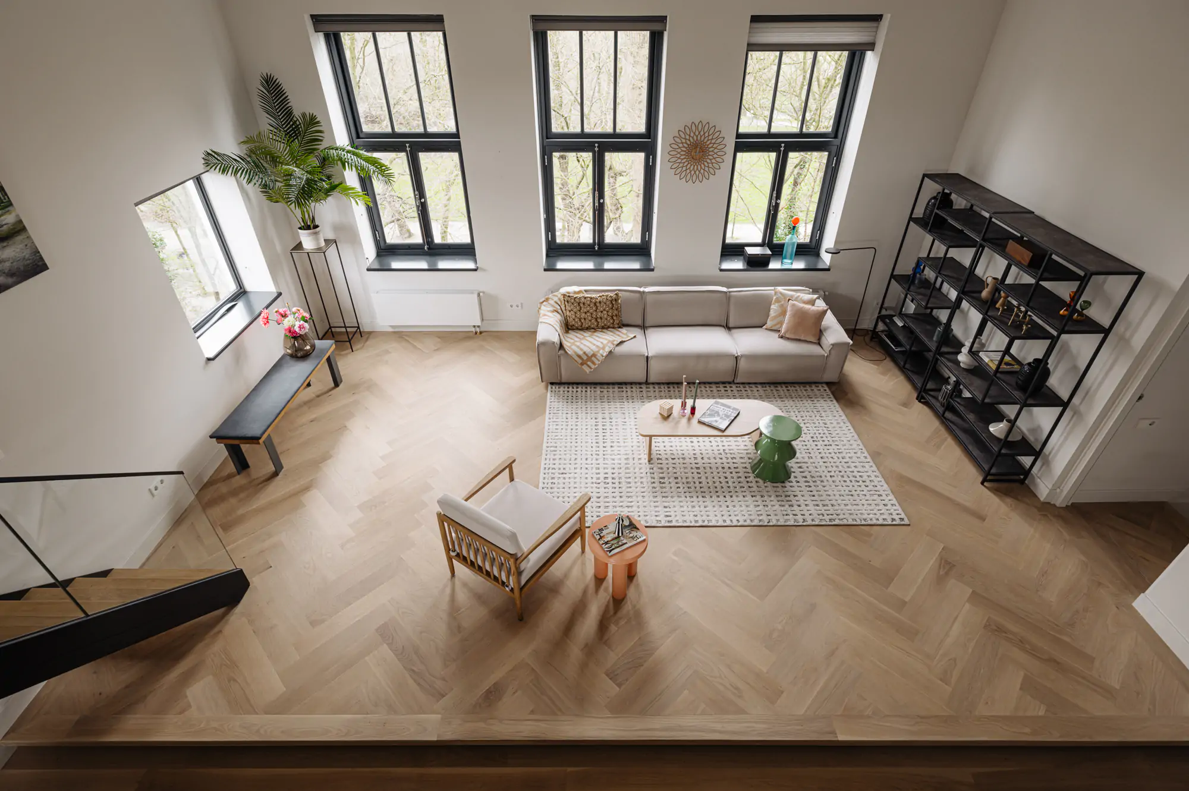
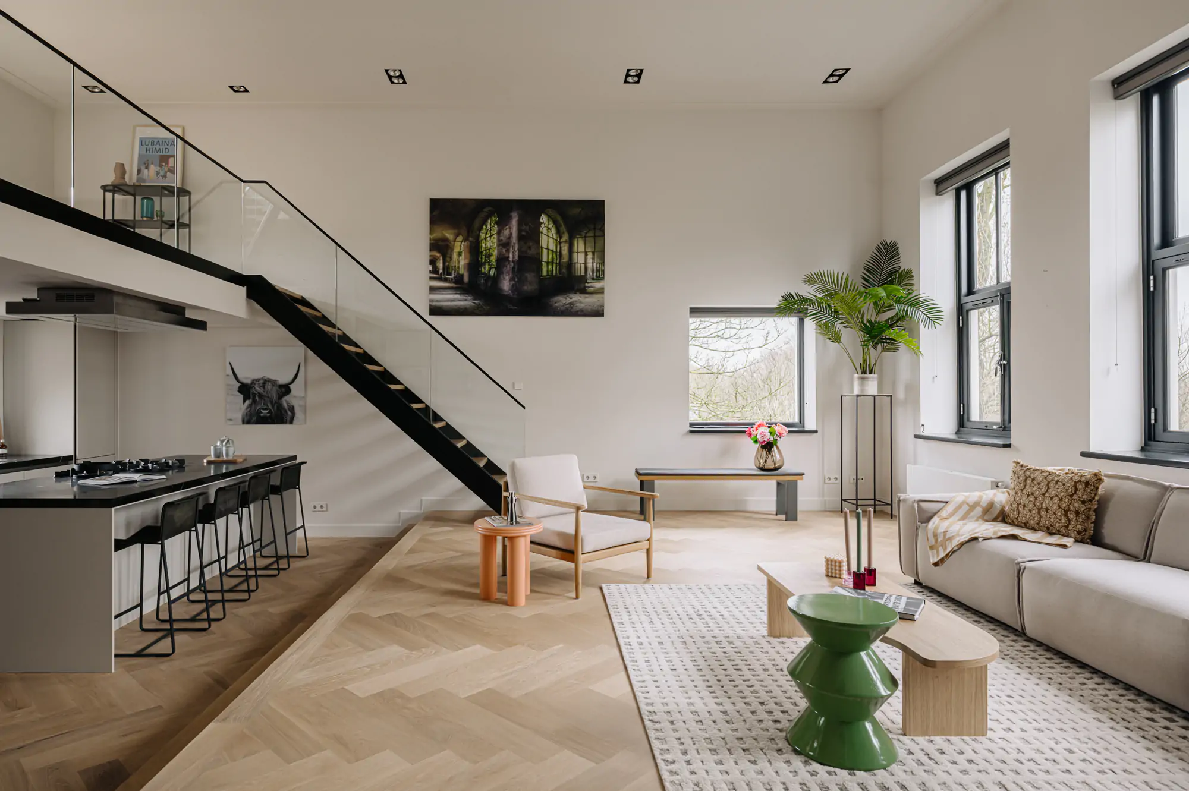
Living and cooking
This spacious apartment of approximately 138 m², located at the end of the monumental hall, offers a unique living and cooking experience. Upon entry, you step into a central hallway with a guest toilet and technical room. Double glass doors lead to an exceptionally bright living room, surrounded by windows on three sides and boasting an impressive ceiling height of over 4 meters. The luxurious open-design kitchen with a cooking island is equipped with extensive built-in appliances, including a Quooker, built-in oven, wine climate cabinet, microwave, and espresso machine.
From the living room, a fixed staircase leads to a mezzanine with an atmospheric glass balustrade, which can serve as a perfect workspace or lounge area. The mezzanine provides direct access to the rooftop terrace of approximately 48 m², where one can enjoy outdoor living with stunning views of the Vondelpark. An internal storage room is accessible via a loft ladder and offers ample space with a capacity of approximately 20 m³. This apartment combines luxury, space, and functionality in a unique location.
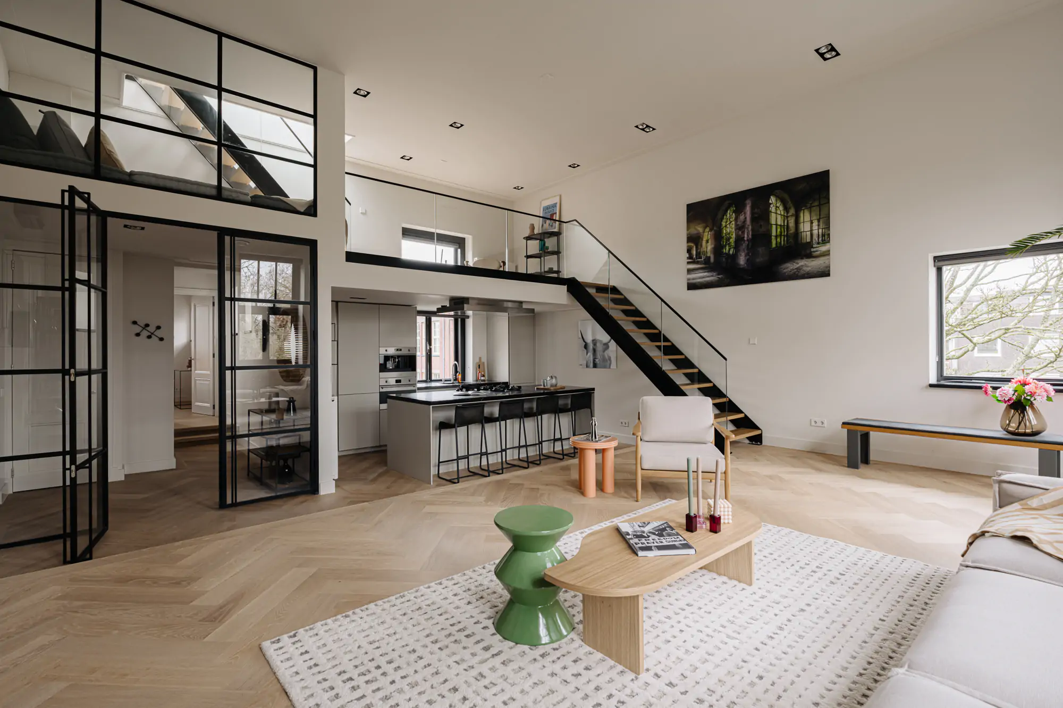
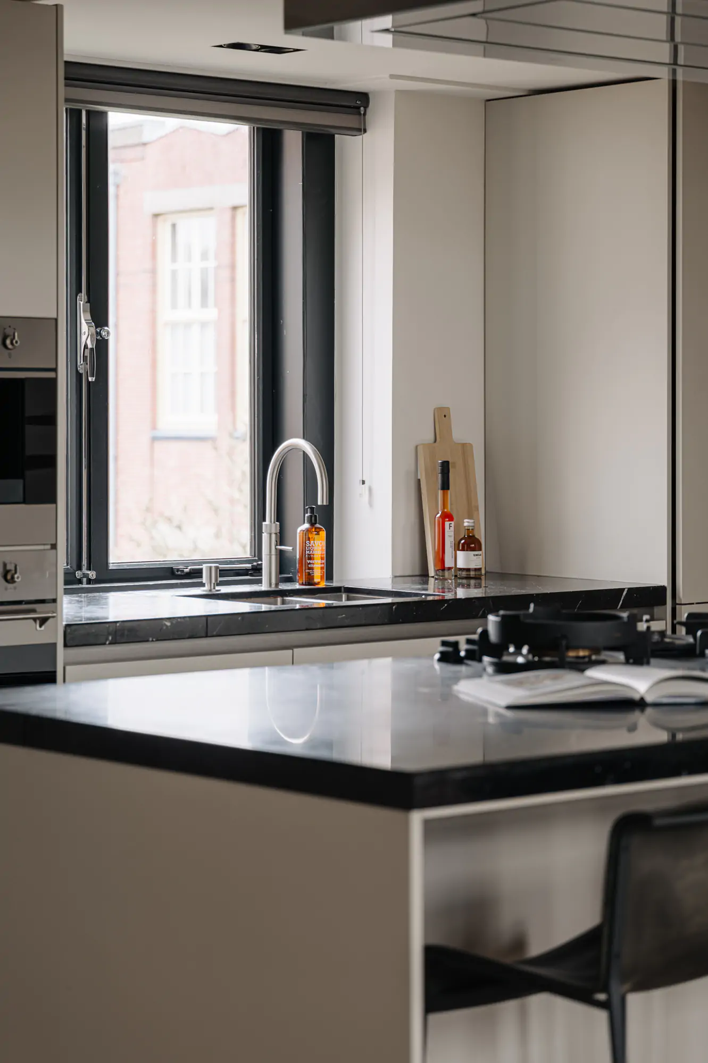
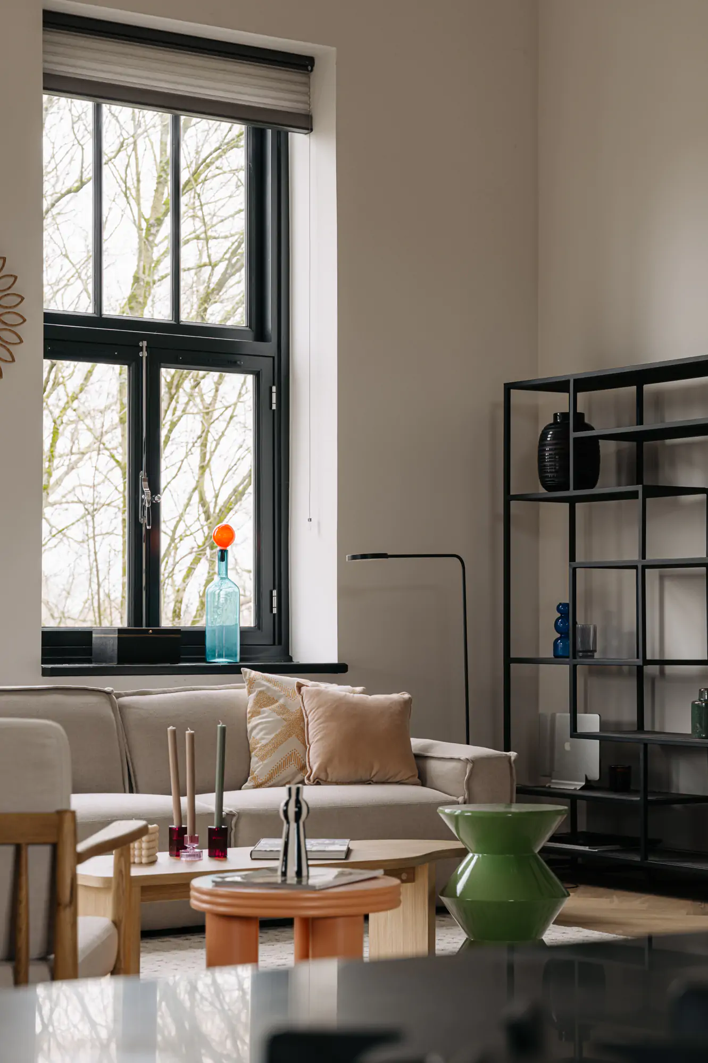

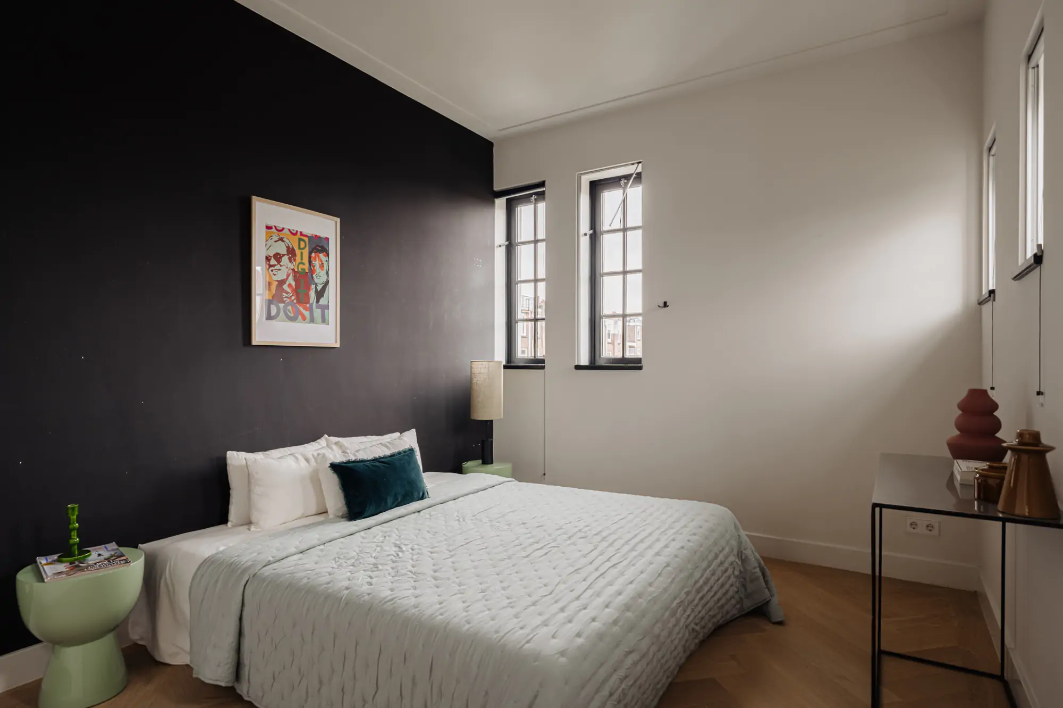
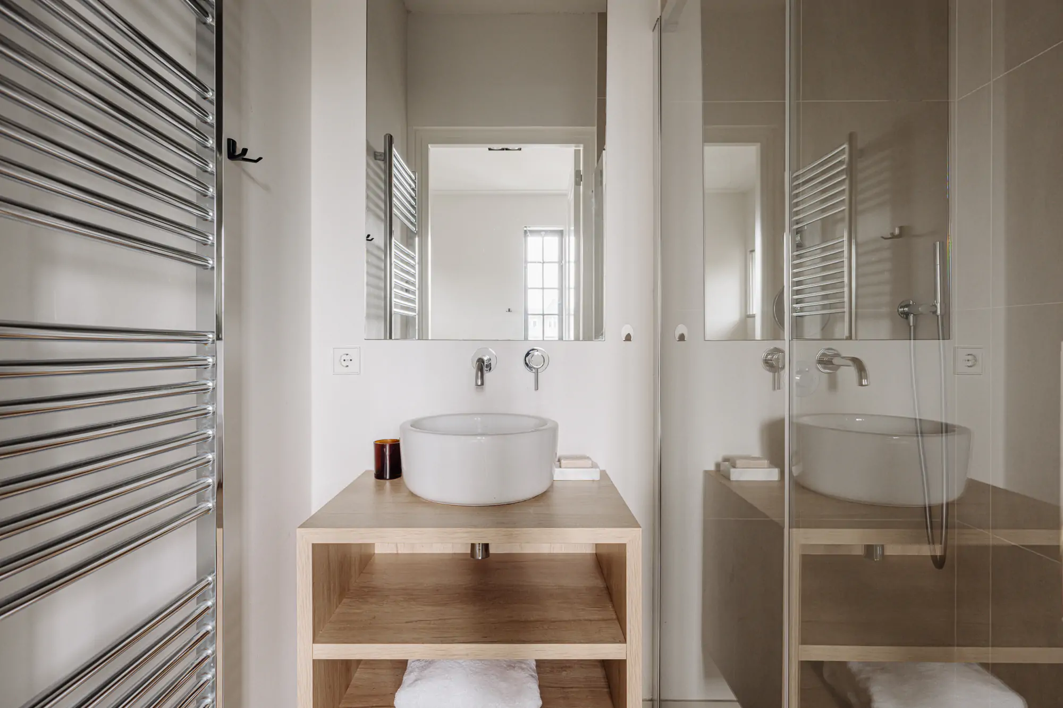
Sleeping and bathing
The spacious master bedroom of approximately 23 m² is located at the rear of the apartment and offers a beautiful view of the Vondelpark. This room features custom-made closets and has its own bathroom with a bathtub, walk-in shower, double sink, and toilet. This bedroom can easily be converted back into two bedrooms and a separate bathroom, as illustrated in the additional floor plan.
Additionally, there is a separate closet for the washer and dryer, providing extra convenience and storage space. The second bedroom also enjoys the comfort of its own bathroom, equipped with a shower, toilet, and sink. This bedroom offers a pleasant and private space for guests or family members, complete with all necessary amenities.
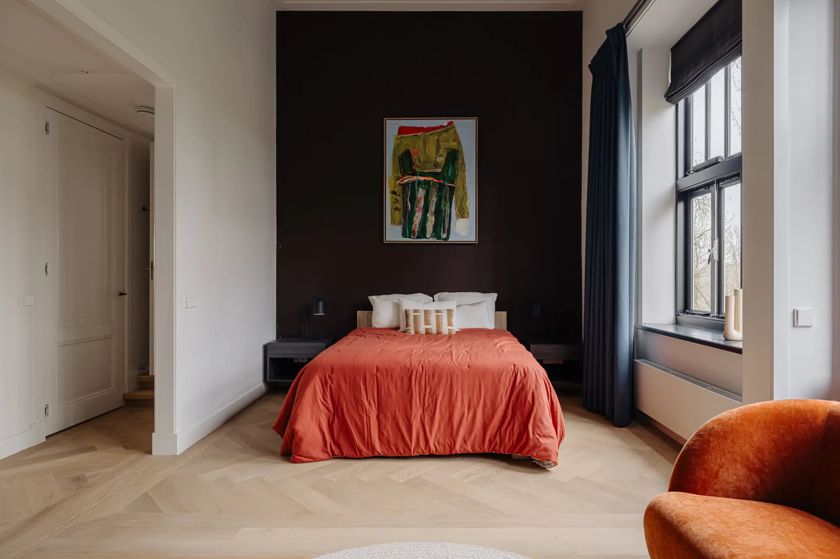
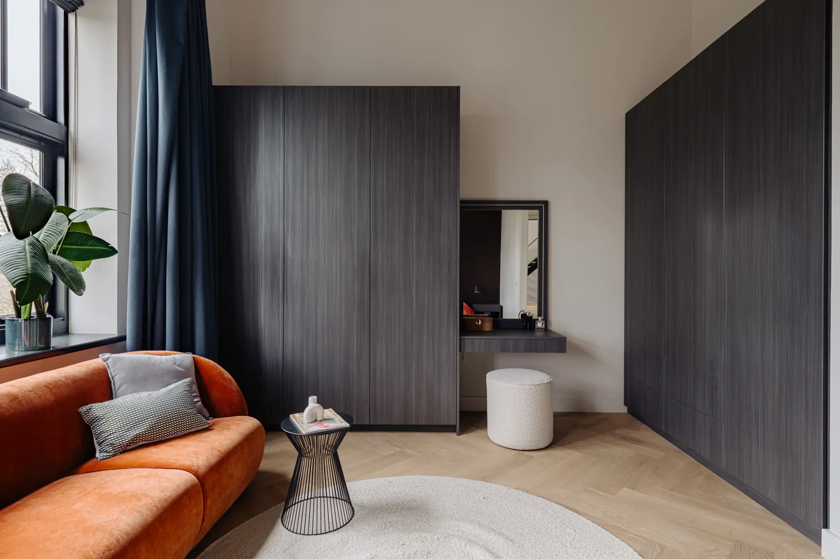
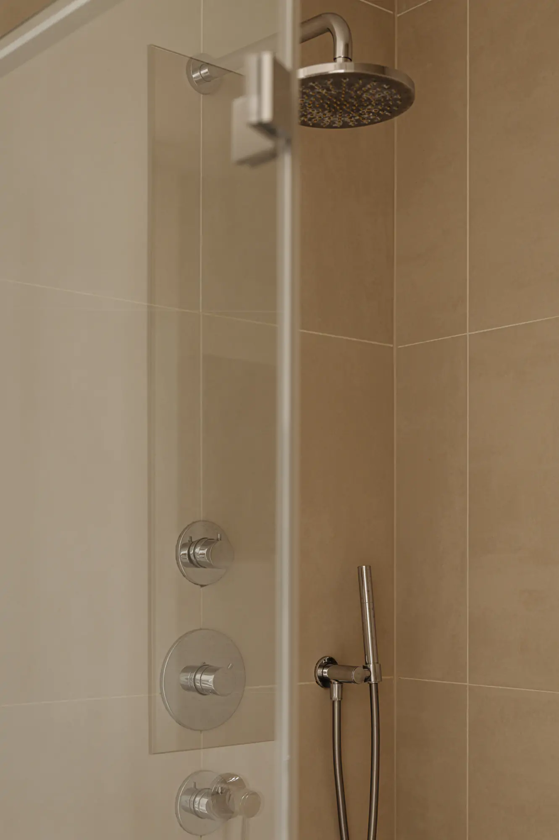
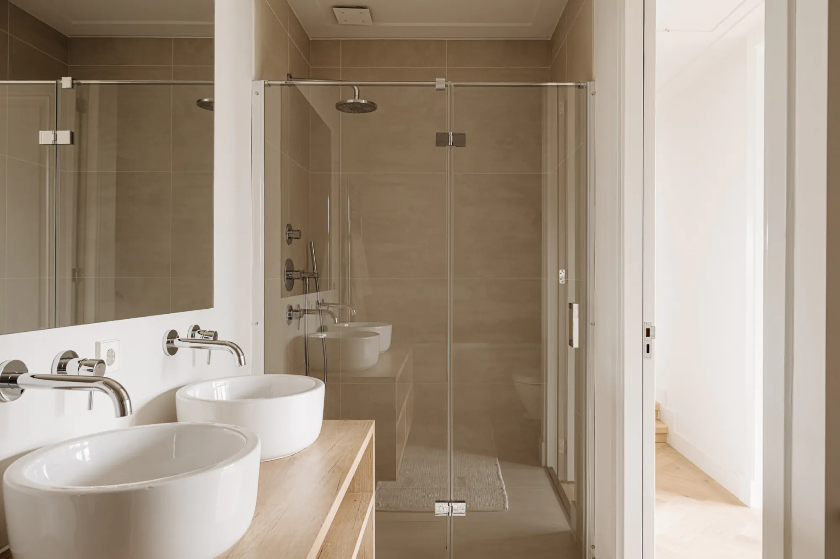
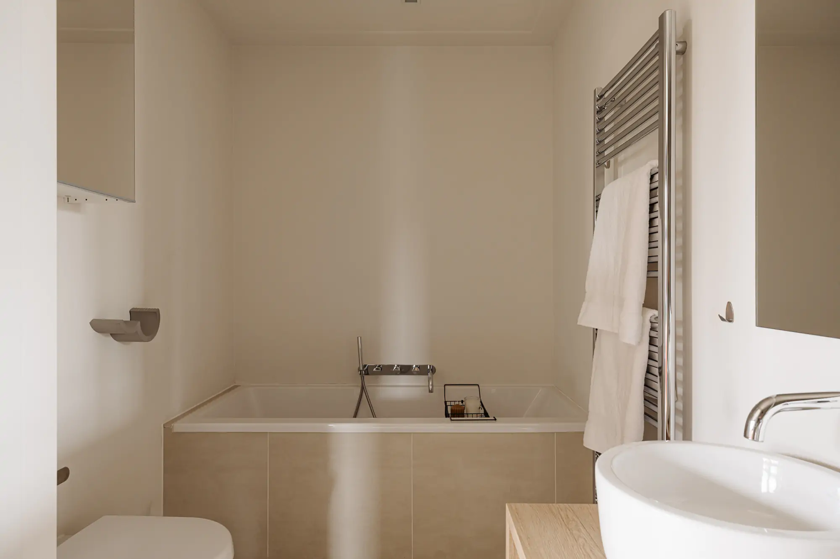
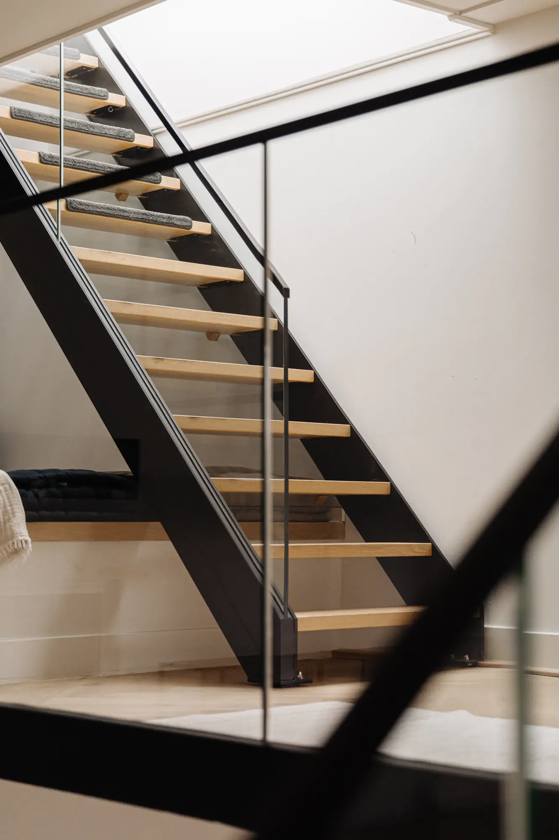
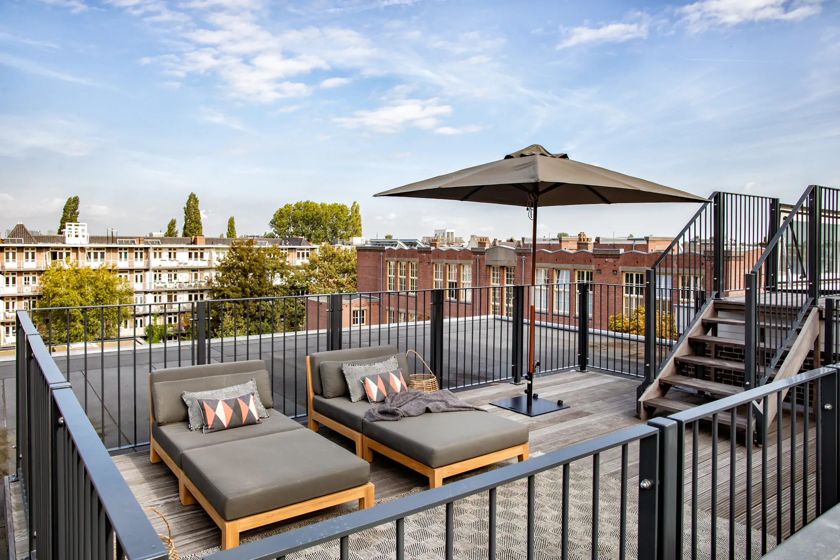
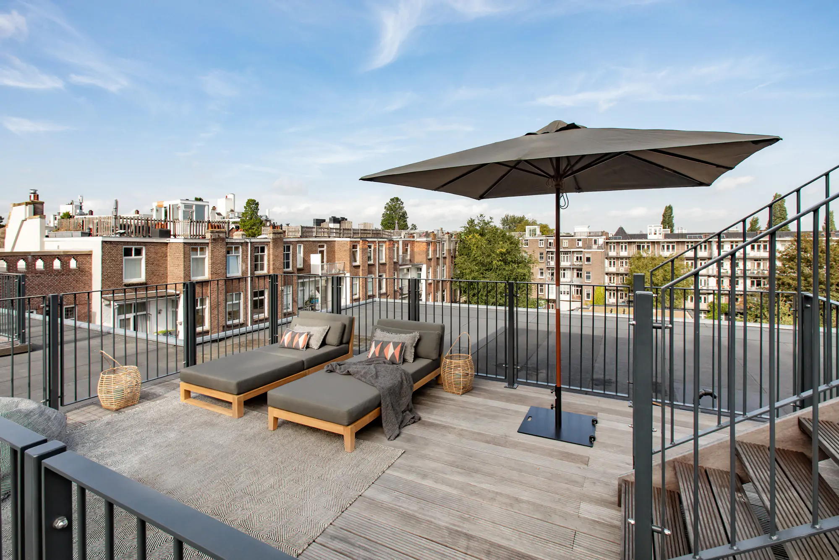
Rooftop terrace
The rooftop terrace, covering approximately 48 m², is accessible via a staircase from the entresol. From here, there is a stunning view over the Vondelpark, and one can enjoy the sun throughout the day. This spacious outdoor area provides the perfect opportunity to relax, appreciate the surroundings, and entertain outdoors in complete comfort and privacy.
Parking space
The apartment can be purchased with an included parking space in a secured parking garage, located opposite the entrance of the building. This parking space is available for €140,000, buyer’s costs.
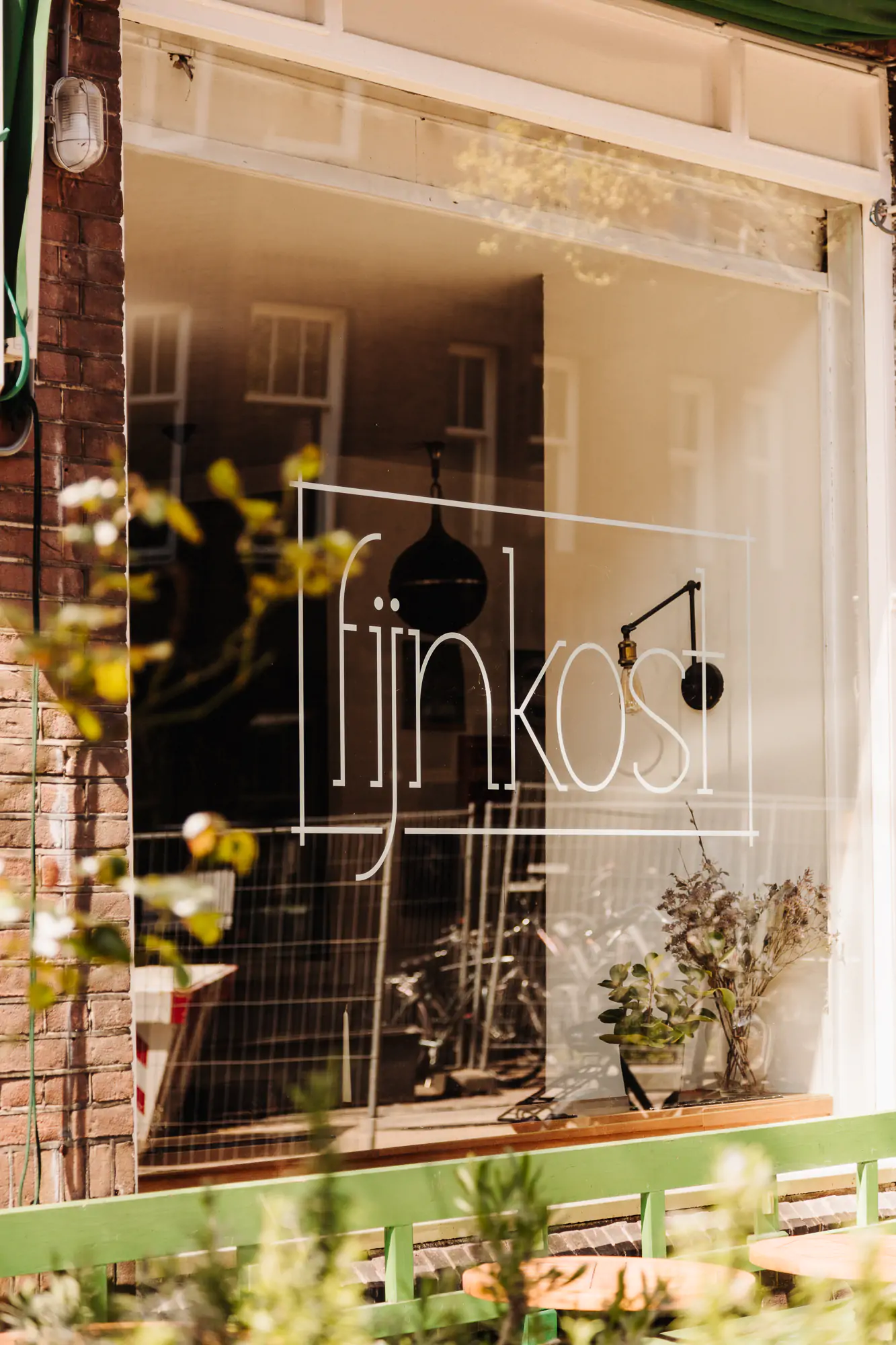
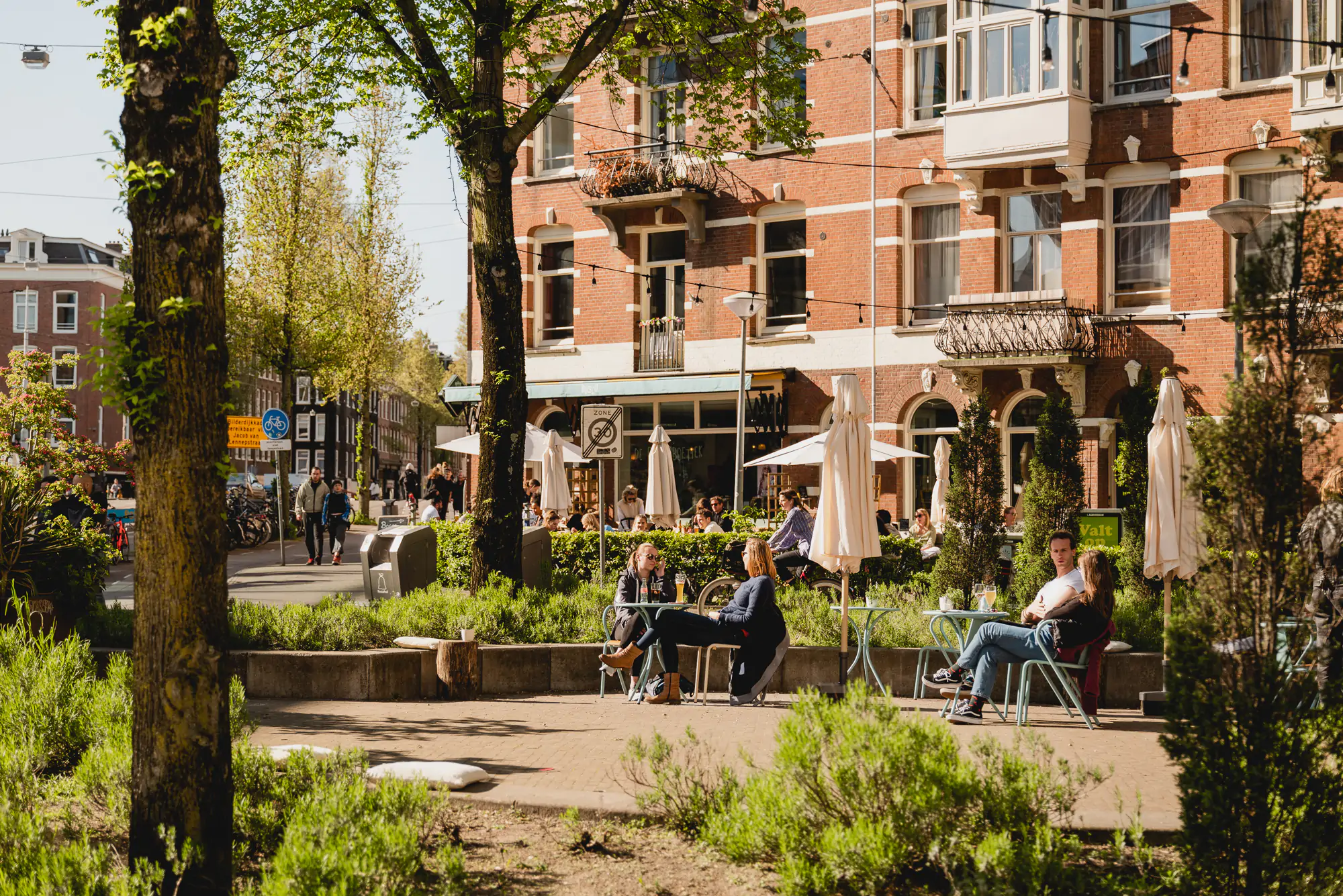
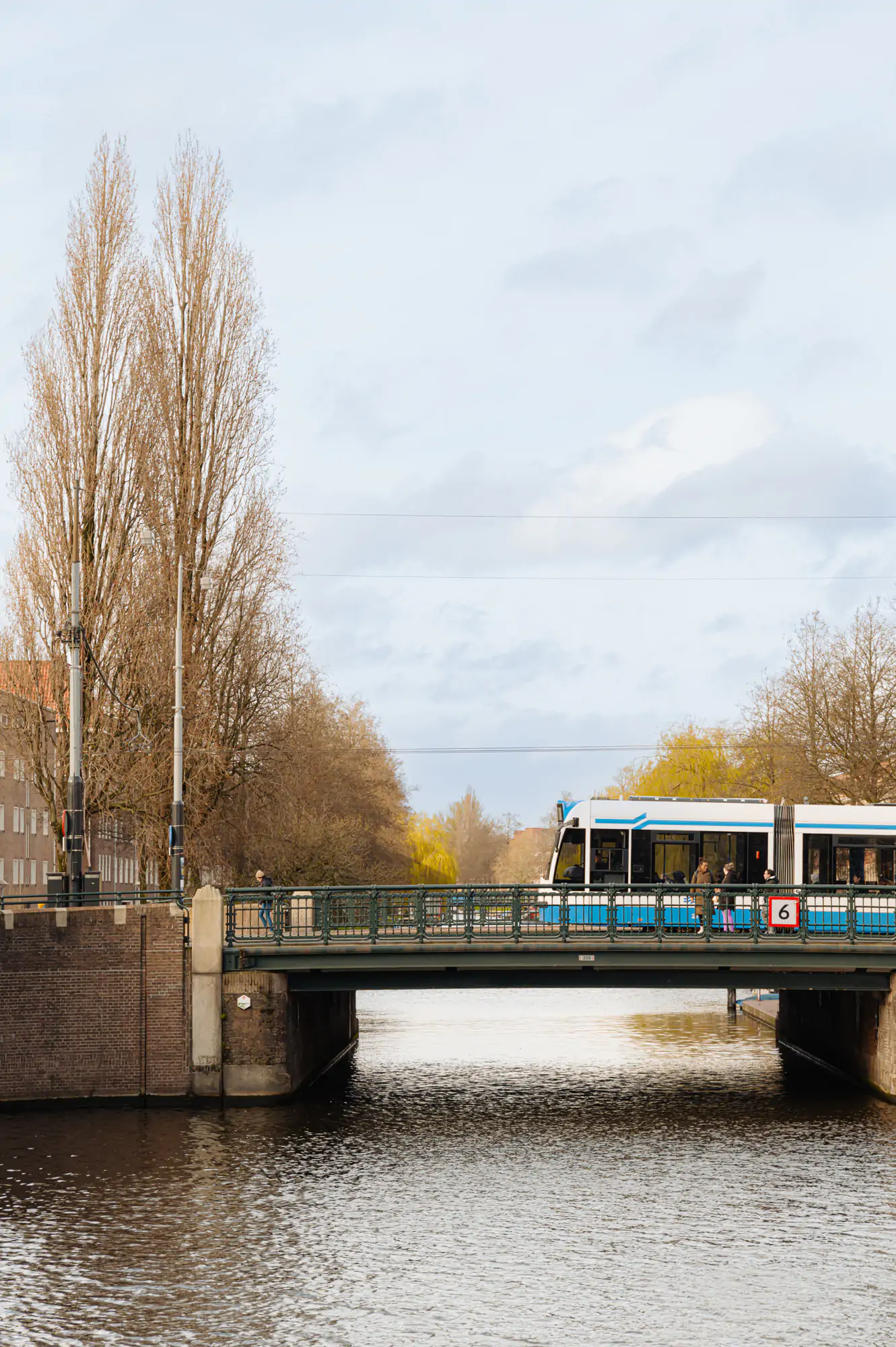
Neighborhood
Located in the highly sought-after Oud-West, virtually next to the Vondelpark and near the Overtoom, Schinkelbuurt, and the Amstelveenseweg. Within walking distance, you’ll find the bustling Overtoom with numerous shops and dining options, including well-known establishments like Slijterij Chabrol and Keurslager Res. For relaxation, recreation, and sports, both the Vondelpark and the TC Kattenlaan are within easy reach, while the David Lloyd gym is just a stone’s throw away. With these diverse amenities and recreational opportunities in the immediate vicinity, this location offers an excellent lifestyle in the heart of Amsterdam.
Accessibility
The apartment is easily accessible by bike, car, and public transportation. The A10 Ring Road can be reached within 5 minutes by car via exit S108 (Oud-Zuid). Multiple tram and bus lines depart from both Rhijnvis Feithstraat and Surinameplein, including tram 1 to Muiderpoortstation and Osdorp de Aker, tram 17 to Centraal Station and Osdorp Dijkgraafplein, and bus 15 to Station Sloterdijk and Stadion Zuid. Station Zuid can be reached within 15 minutes by bike. Amsterdam Lelylaan train and metro station is accessible within a 10-minute bike ride.
Parking
In addition to the option of purchasing a parking space in the parking garage, parking is available via a permit system on the public roads (permit area West-11.3). With a parking permit for West-11.3, you can park in West-11. A resident parking permit costs €186.29 every 6 months. Currently, there is a waiting period of 5 months for this permit area. Additionally, besides street parking, it is also possible to park for free in garage Kwintijn I, Kwintijn II, and Furore with a parking permit. (Source: Municipality of Amsterdam, March 2024).
